Palais Garnier – The Oldest Opera House In Paris
Palais Garnier, also known as Opéra Garnier, is located at the Place de l’Opéra (the new Paris Opera) in the 9th arrondissement of Paris, France.
For over a century, the Palais Garnier served as the primary theater for the Paris Opera and its associated ballet company.
In 1989, the Opéra Bastille opened, and the primary opera performances were moved there.
However, the Palais Garnier remains a vital part of the Parisian cultural scene, now primarily hosting ballet performances.
The construction of Palais Garnier
In 1861, Emperor Napoleon III commissioned a new opera house for the Paris Opera.
The new opera was designed by Napoleon III, and built by Charles Garnier, a young architect with little experience who became known internationally by Haston Leroux and his Phantom of the Opera.
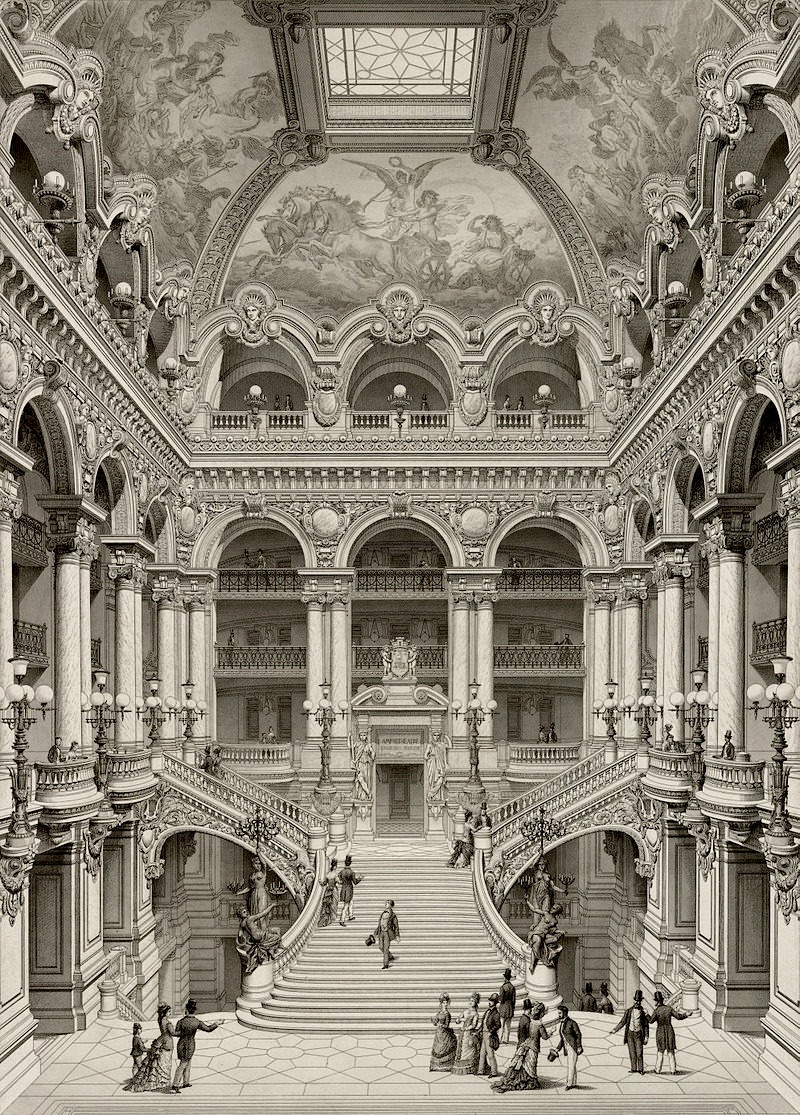
Its construction was completed in 1875. The opera house is a quintessential example of the Napoleon III style.
Originally the Palais Garnier was called “le nouvel Opéra de Paris” (the new Paris Opera), it was soon renamed in honor of its architect, becoming known as the Palais Garnier.
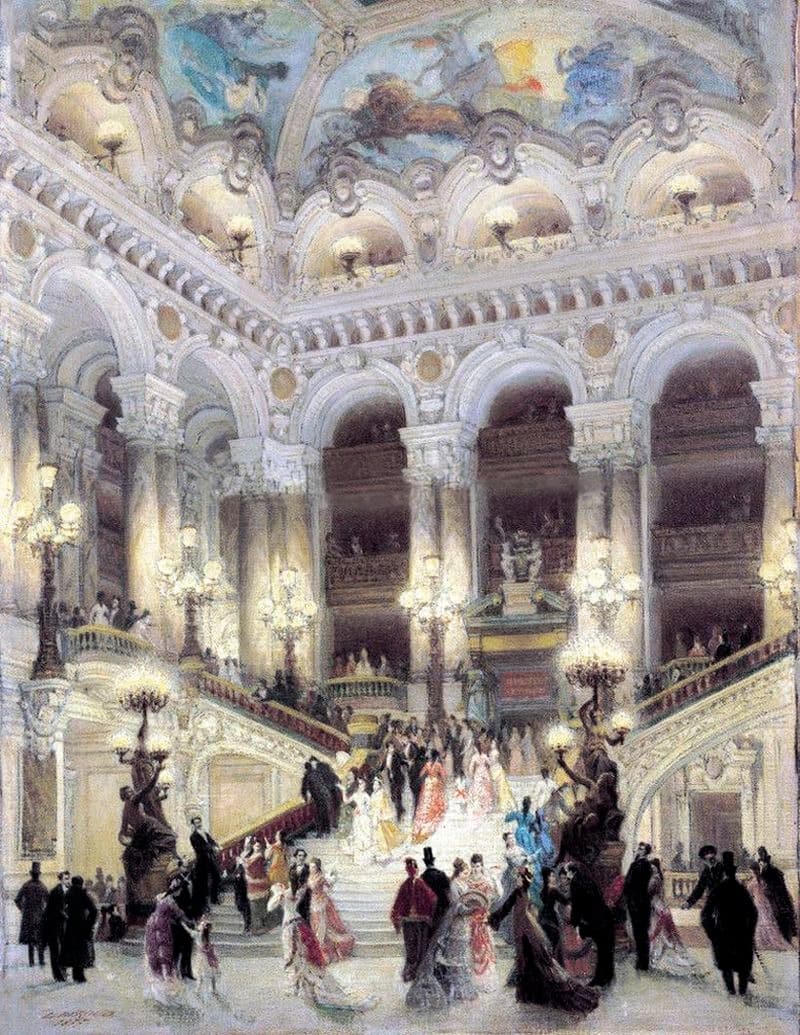
“The Phantom of the Opera”
The Palais Garnier gained international fame through Gaston Leroux’s 1910 novel “The Phantom of the Opera.”
This haunting tale of mystery and romance set within the opera house has been adapted into numerous films and the highly successful 1986 musical by Andrew Lloyd Webber.
The story has captivated millions, adding a layer of mystique to the already enchanting Palais Garnier.
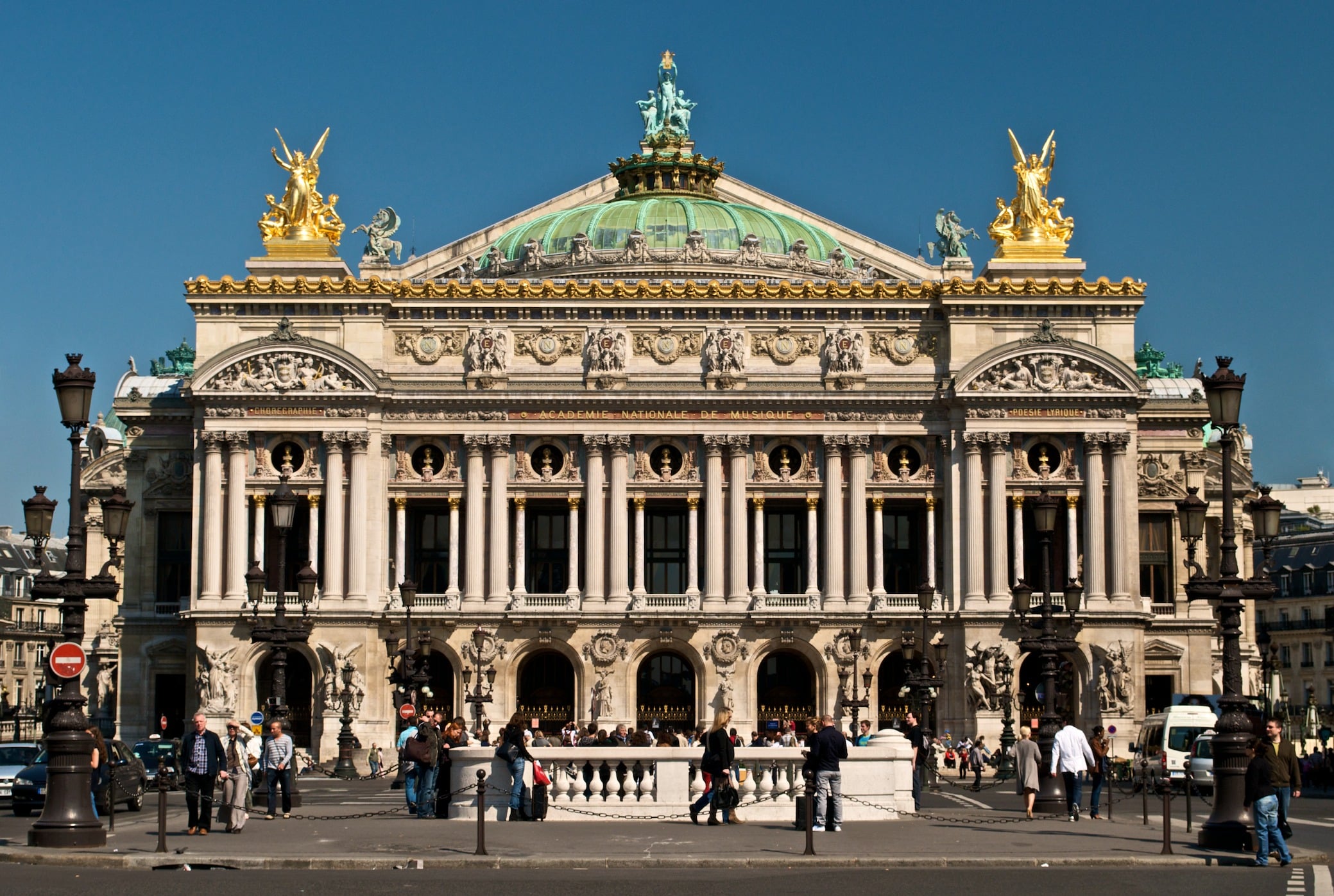
The Paris Opera Library-Museum
Palais Garnier also house Bibliothèque-Musée de l’Opéra de Paris (Paris Opera Library-Museum).
This Paris library-museum is managed by the Bibliothèque Nationale de France. It houses a wealth of documents, artifacts, and exhibits.
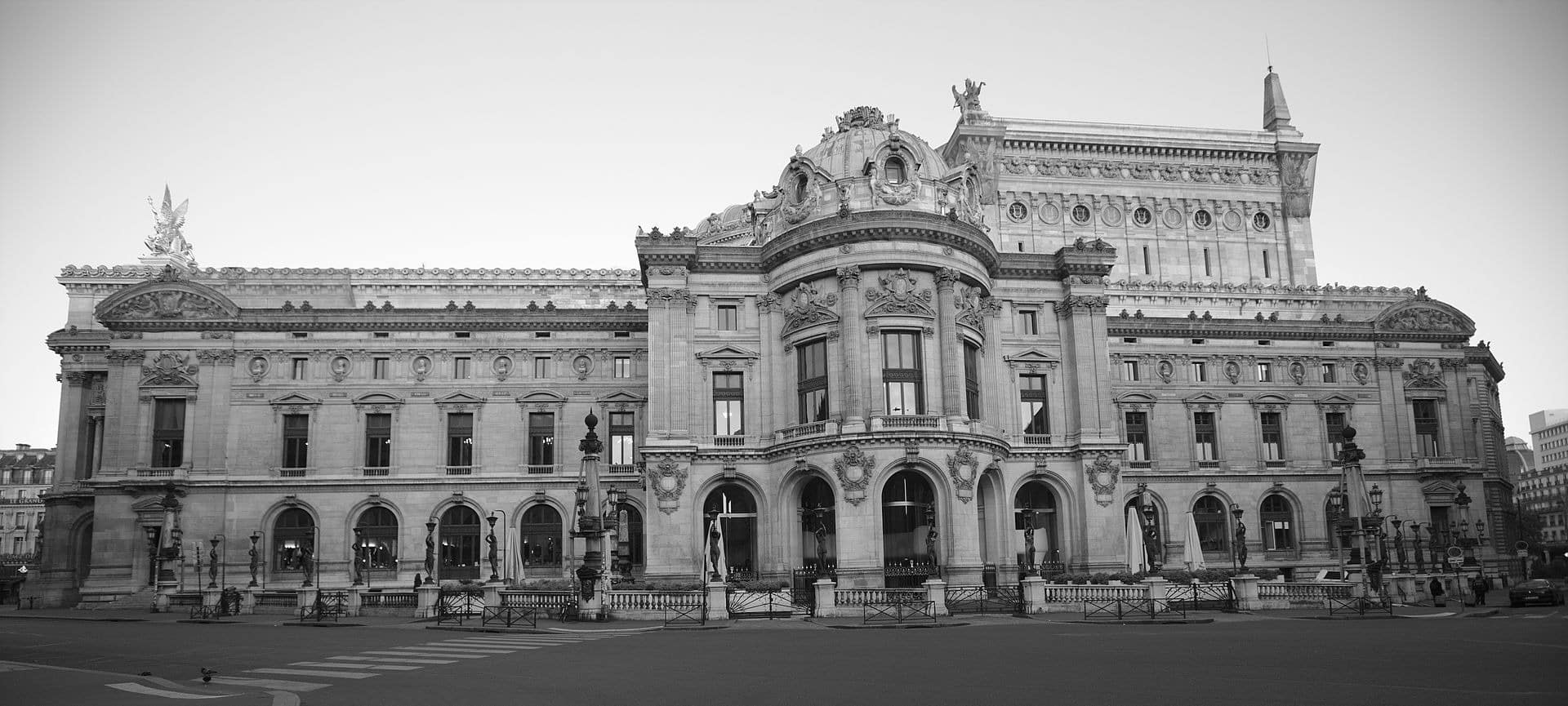
Architecture of Palais Garnier
The Palais Garnier stands 56 meters (184 feet) tall from the ground to the top of the stage fly tower. The main façade reaches a height of 32 meters (105 feet).
The building stretches 154.9 meters (508 feet) in length and is 70.2 meters (230 feet) wide at the lateral galleries.
The Palais Garnier was built using a combination of masonry walls and concealed iron floors, vaults, and roofs. This blend of traditional and modern construction techniques showcases the innovation of its time.
This eclectic style borrows elements from Baroque, Renaissance, and classical architecture, blending them with axial symmetry and modern materials like iron frameworks.
The façade and interior are lavishly decorated with a variety of colors, marble, stone, and gilded bronze.
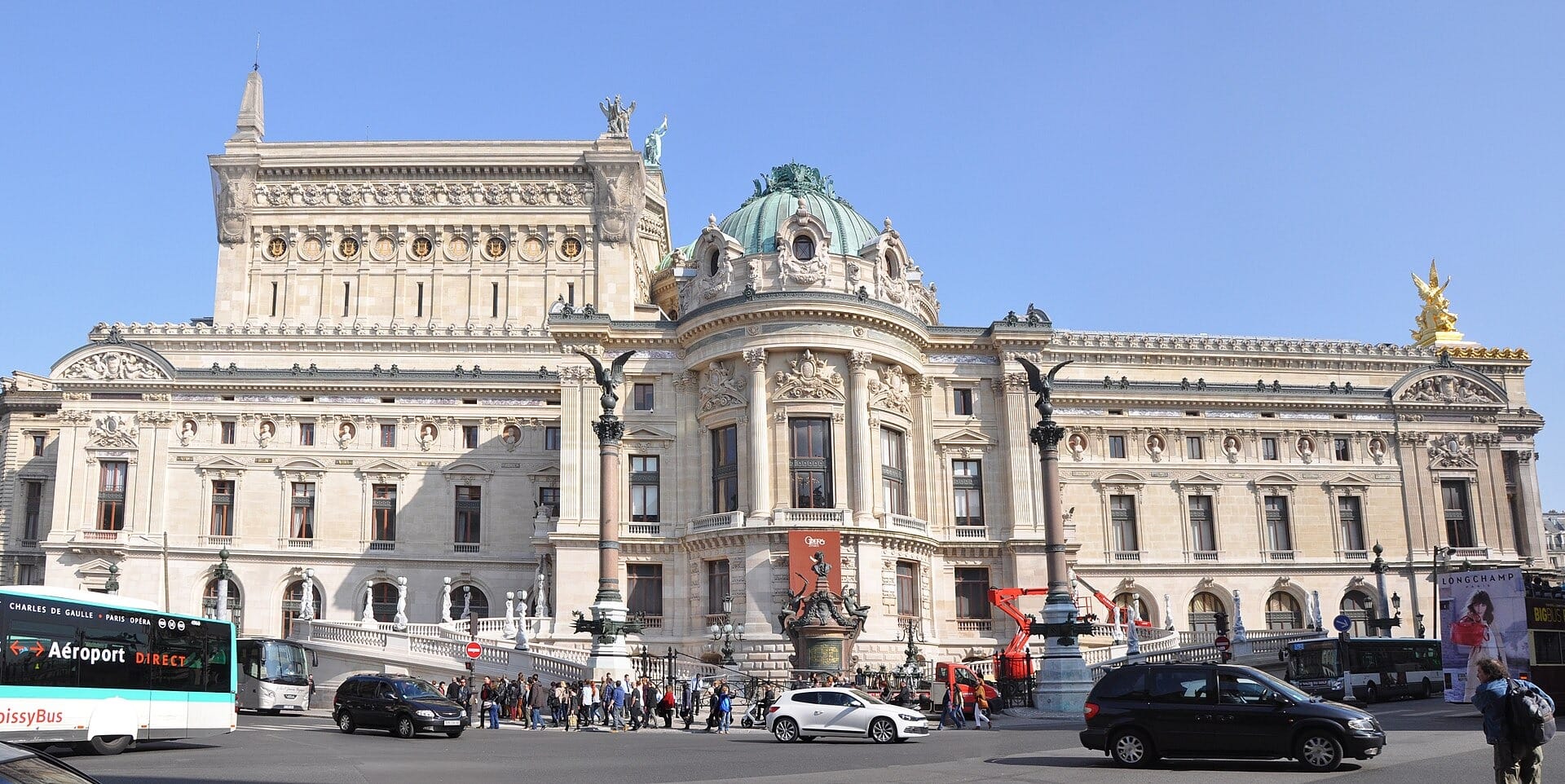
Ornate Façade
The main façade, overlooking the Place de l’Opéra, is adorned with intricate sculptures and decorations. Fourteen painters, mosaicists, and seventy-three sculptors contributed to its ornamentation. Key features include:
- Gilded Figural Groups: Charles Gumery’s “Harmony” and “Poetry” crown the façade.
- Multi-Figure Sculptures: François Jouffroy’s “Poetry,” Jean-Baptiste Claude Eugène Guillaume’s “Instrumental Music,” Jean-Baptiste Carpeaux’s “The Dance,” and Jean-Joseph Perraud’s “Lyrical Drama” decorate the bases of the avant-corps.
- Composer Busts: Bronze busts of great composers like Rossini, Beethoven, and Mozart are placed between the columns.
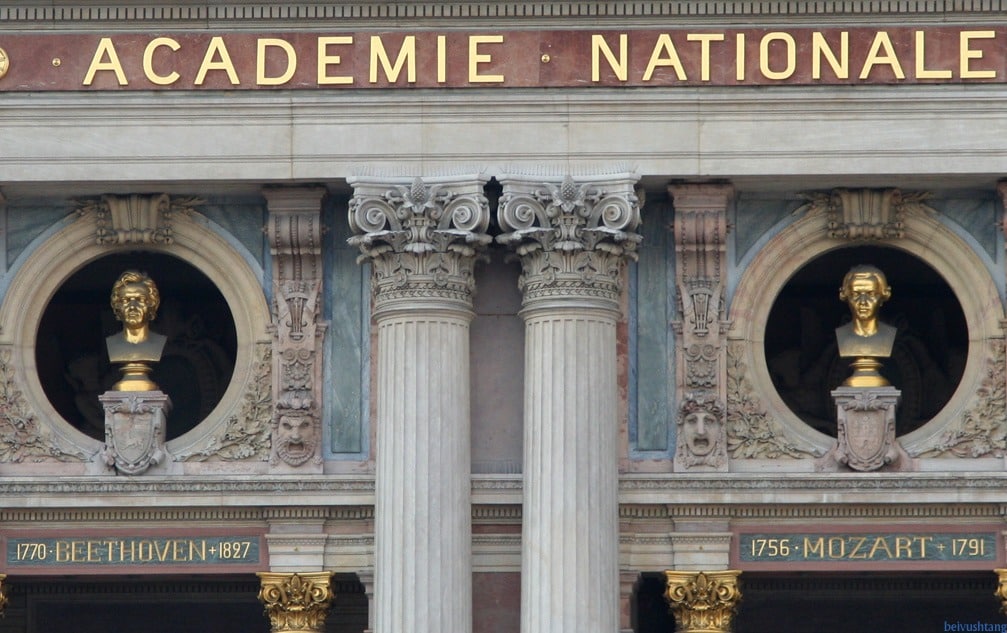
Grand Foyer
This hall was designed as a drawing room for Paris society. It was restored in 2004.
It is 18 meters (59 feet) high, 54 meters (177 feet) long, and 13 meters (43 feet) wide.
The ceiling, painted by Paul-Jacques-Aimé Baudry, depicts various moments in the history of music.
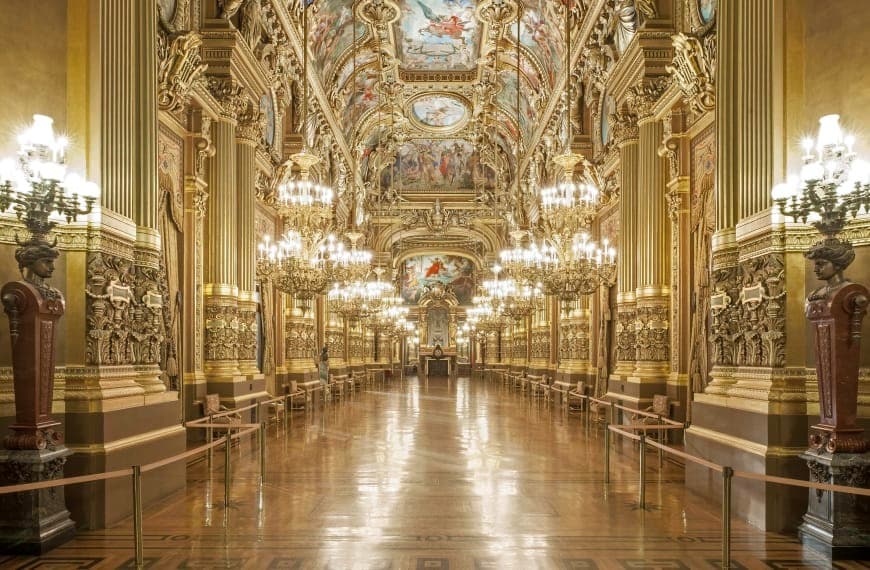
The foyer opens onto an outside loggia and is flanked by two octagonal salons. The ceilings in these salons were painted by Jules-Élie Delaunay in the eastern salon and Félix-Joseph Barrias in the western salon.
These octagonal salons open to the north into the Salon de la Lune at the western end of the Avant-Foyer and the Salon du Soleil at the eastern end.
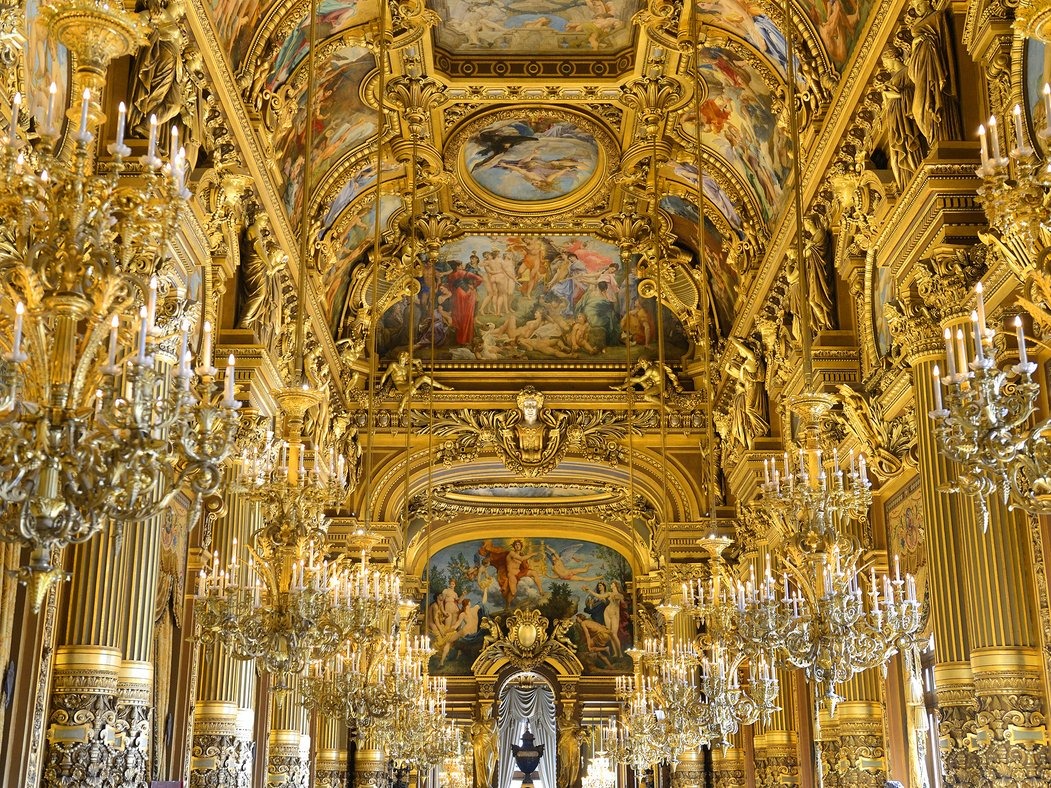
Grand staircase
The Palais Garnier features a magnificent ceremonial staircase made of white marble with a balustrade of red and green marble.
This grand staircase splits into two flights that lead up to the Grand Foyer.
The design was inspired by Victor Louis’s staircase for the Théâtre de Bordeaux.
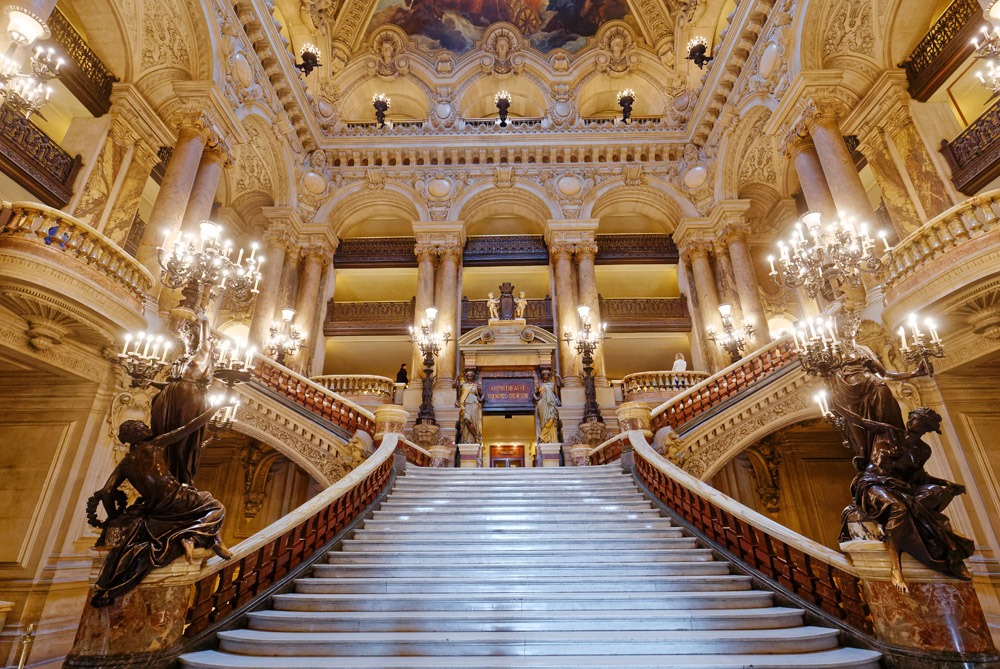
The staircase pedestals are adorned with female torchères crafted by Albert-Ernest Carrier-Belleuse.
Above the staircase, the ceiling is decorated with paintings by Isidore Pils. These artworks include “The Triumph of Apollo,” “The Enchantment of Music Deploying its Charms,” “Minerva Fighting Brutality Watched by the Gods of Olympus,” and “The City of Paris Receiving the Plan of the New Opéra.”
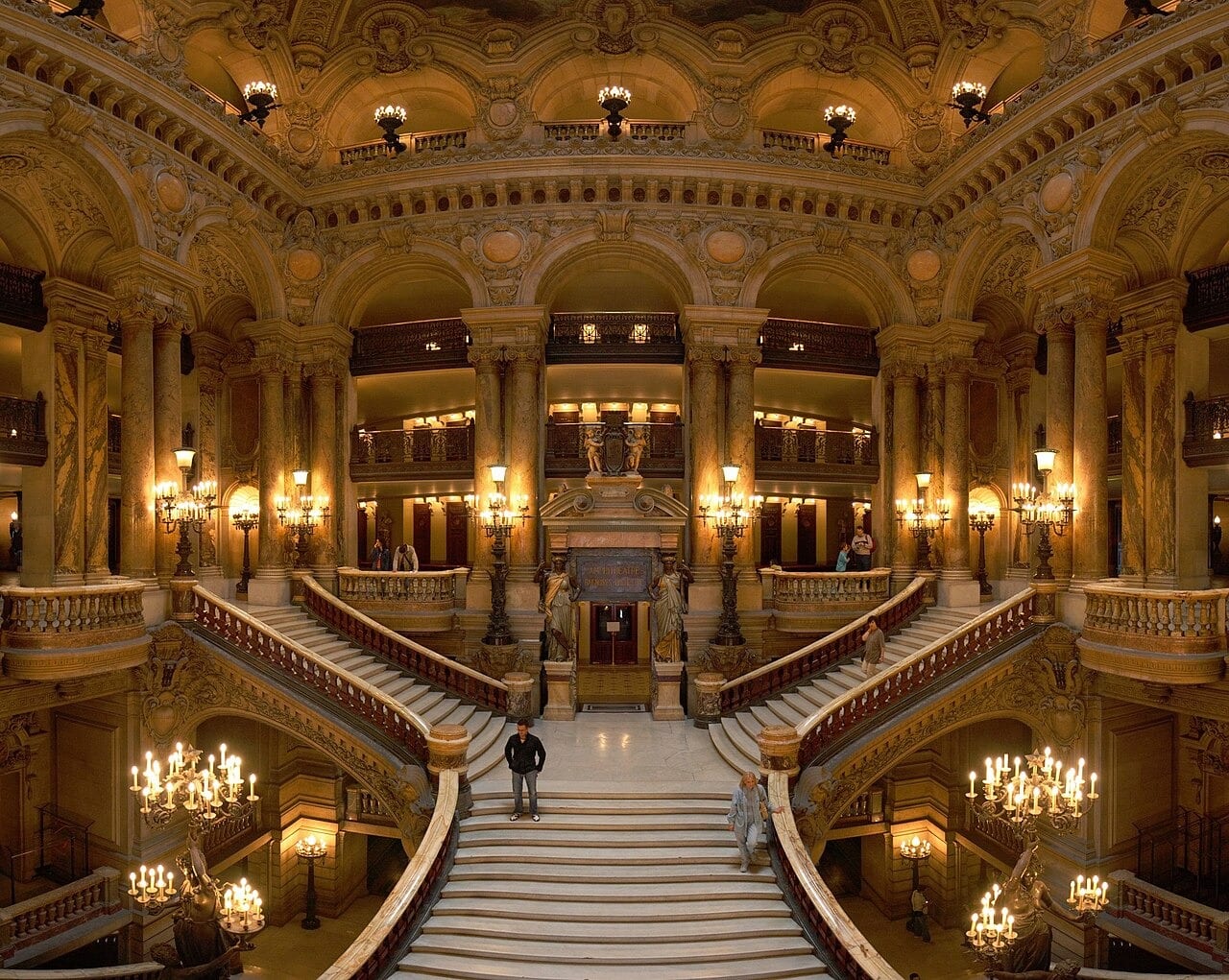
When the paintings were initially installed two months before the building’s opening, they were found to be too dark for the space. Charles Garnier, the architect, had Pils rework the canvases on-site with the help of two students.
Unfortunately, Pils fell ill during this process at the age of 61, and his students had to complete the work. The task was finished the day before the grand opening, and the scaffolding was removed just in time.
Auditorium
The auditorium of the Palais Garnier features a traditional Italian horseshoe shape and can seat 1,979 people.
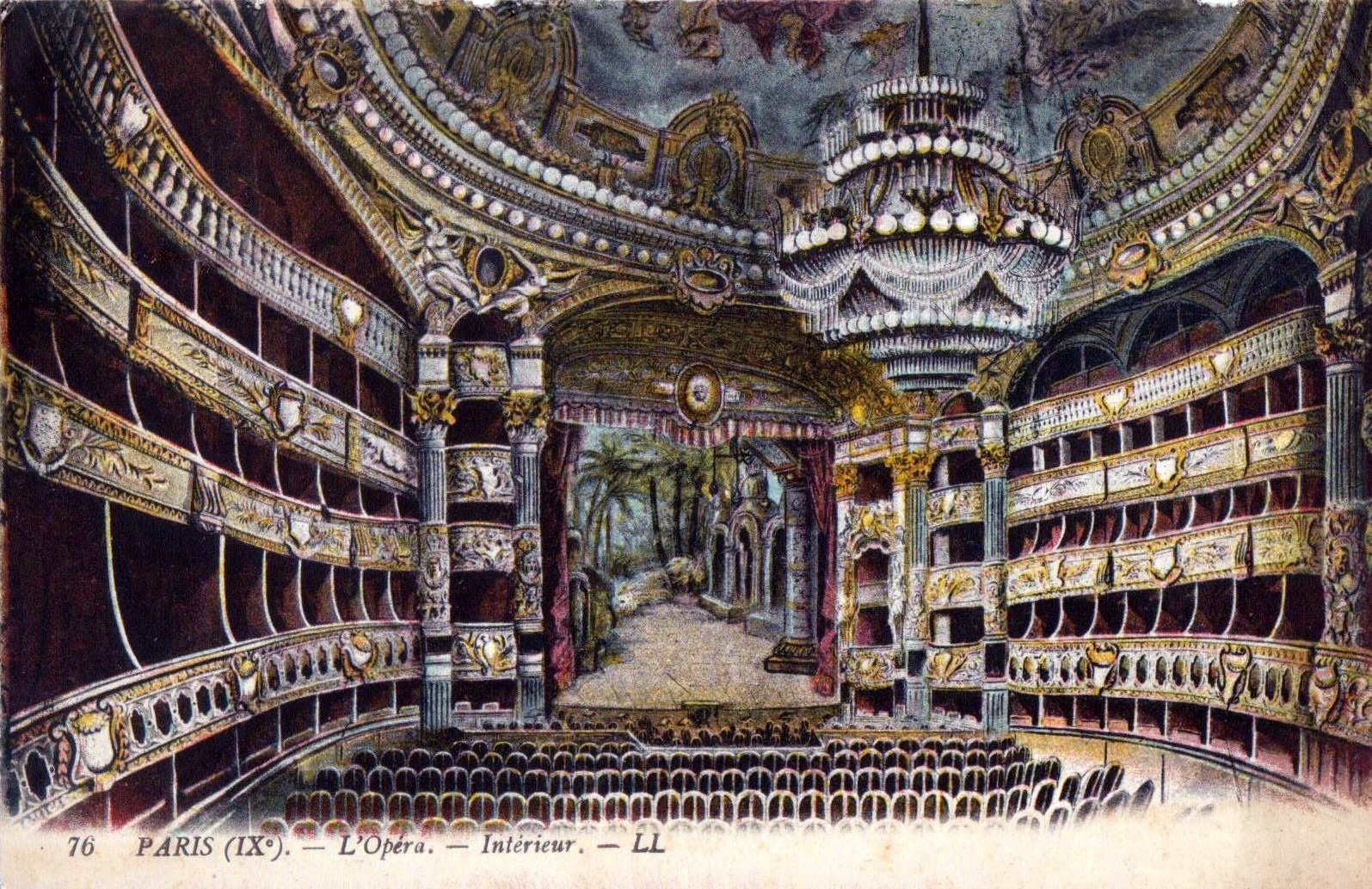
It has the largest stage in Europe, capable of accommodating up to 450 performers. The house curtain is a painted canvas designed to look like a draped curtain with tassels and braid.
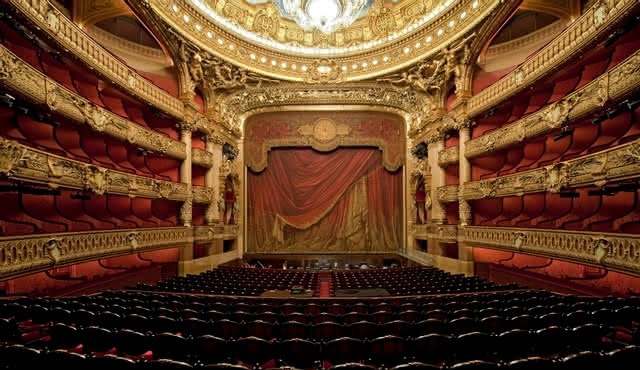
Originally, the ceiling around the chandelier was painted by Jules-Eugène Lenepveu. In 1964, a new ceiling by Marc Chagall was added on a removable frame over the original.
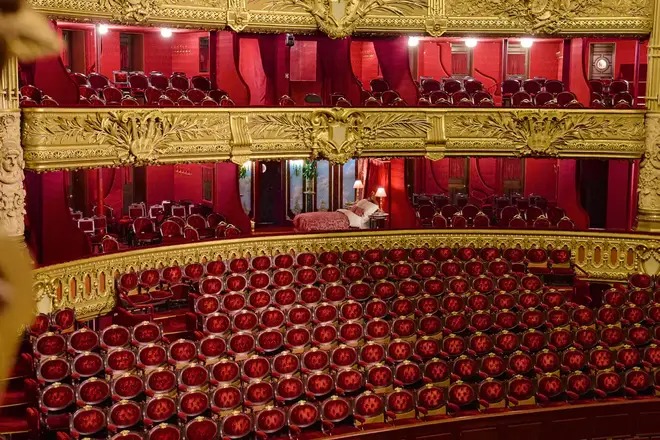
Chagall’s painting features scenes from operas by 14 composers, including Mussorgsky, Mozart, Wagner, Berlioz, Rameau, Debussy, Ravel, Stravinsky, Tchaikovsky, Adam, Bizet, Verdi, Beethoven, and Gluck. While some people praise Chagall’s work, others believe it clashes with Garnier’s carefully designed interior.
Cave of Pythia
At the foot of the Grand Staircase, Charles Garnier originally wanted a white marble statue of Orpheus, but due to budget constraints, he chose “Pythia” by Adèle d’Affry, also known as Marcello.
Two bronze lamps by Jules Corboz flank the statue. The underside of the staircase is decorated with plant motifs, musical instruments, masks, and shells.
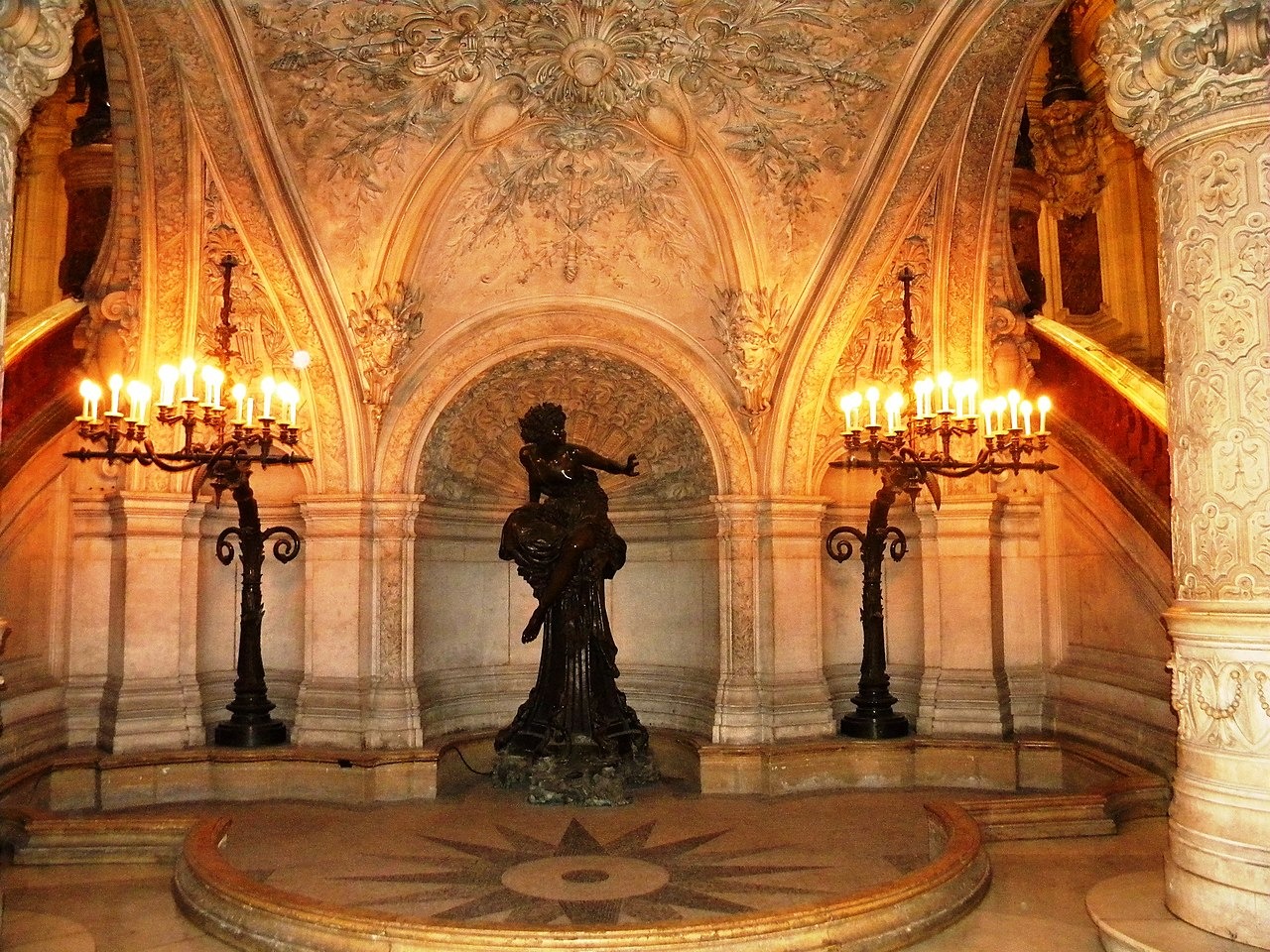
Restaurant
Originally, Charles Garnier planned to include a restaurant in the opera house, but budget constraints prevented its completion.
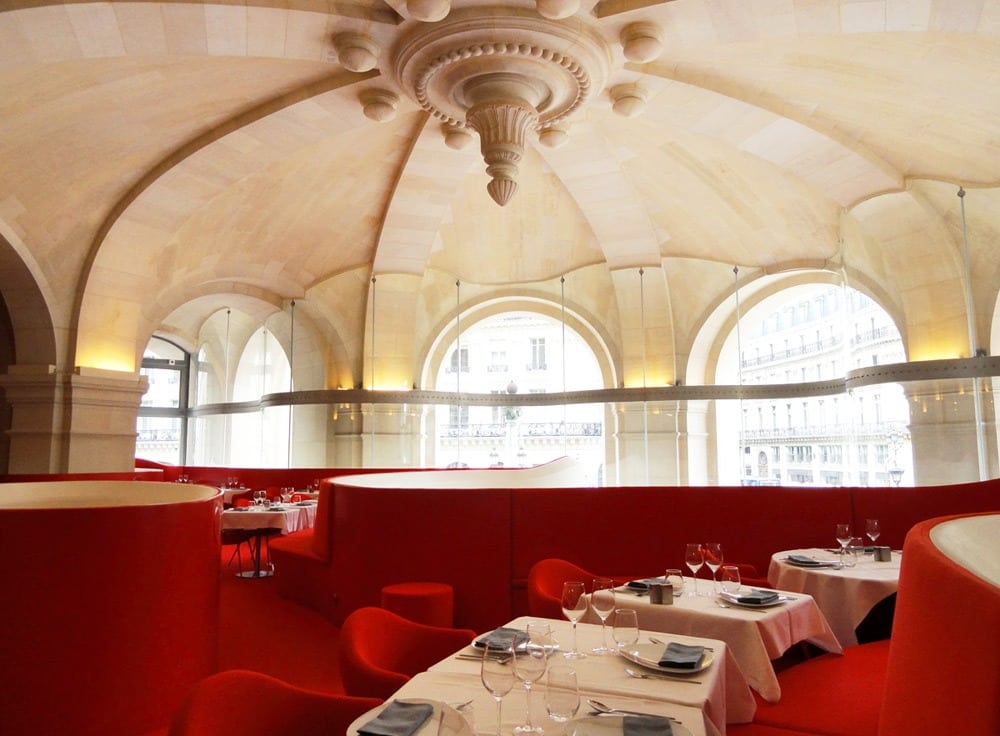
Located on the eastern side of the building, L’Opéra Restaurant was designed by French architect Odile Decq. Initially, the chef was Christophe Aribert, and in October 2015, Guillaume Tison-Malthé took over as the head chef.
The restaurant features three distinct spaces and a large outside terrace, making it accessible to the general public.

