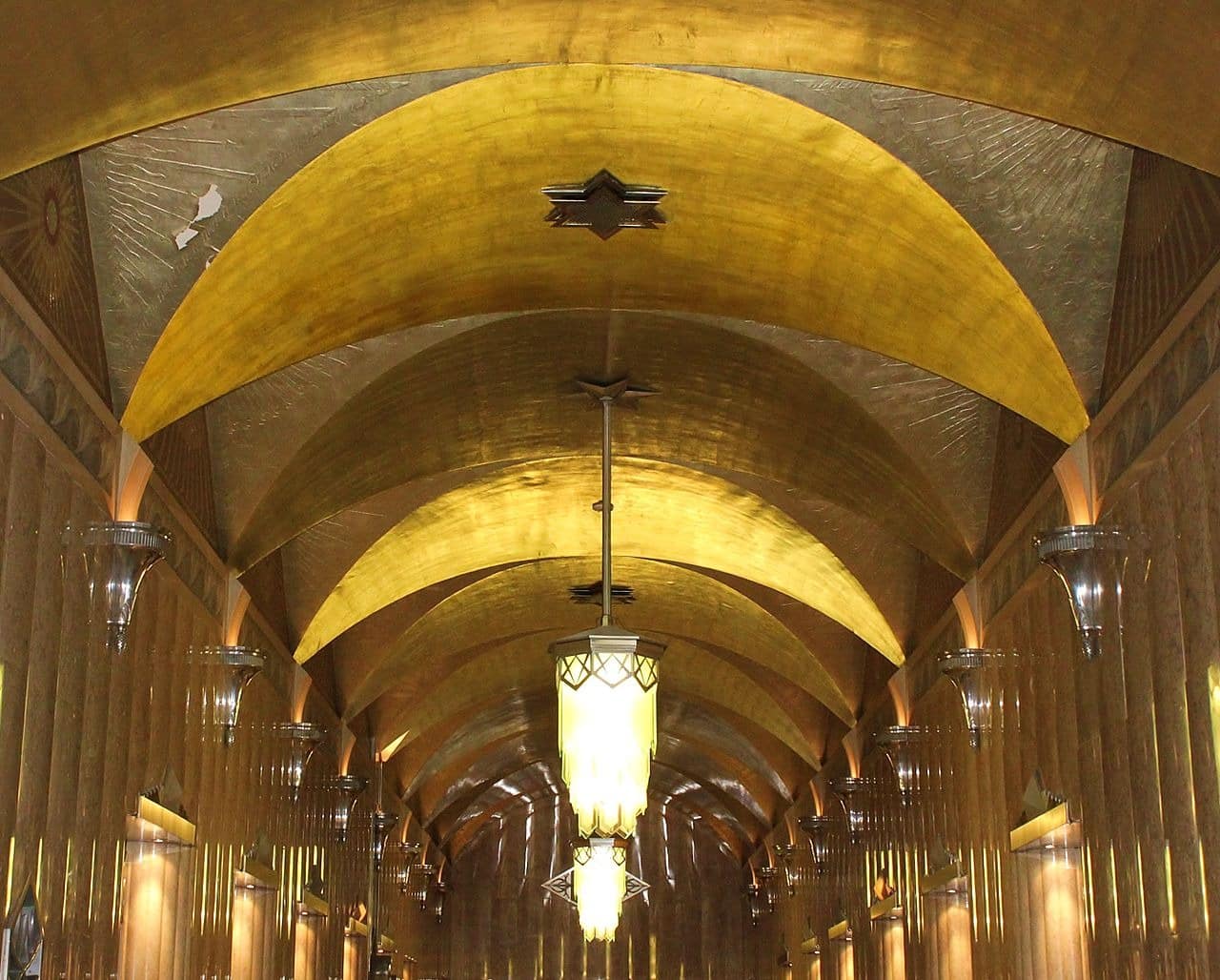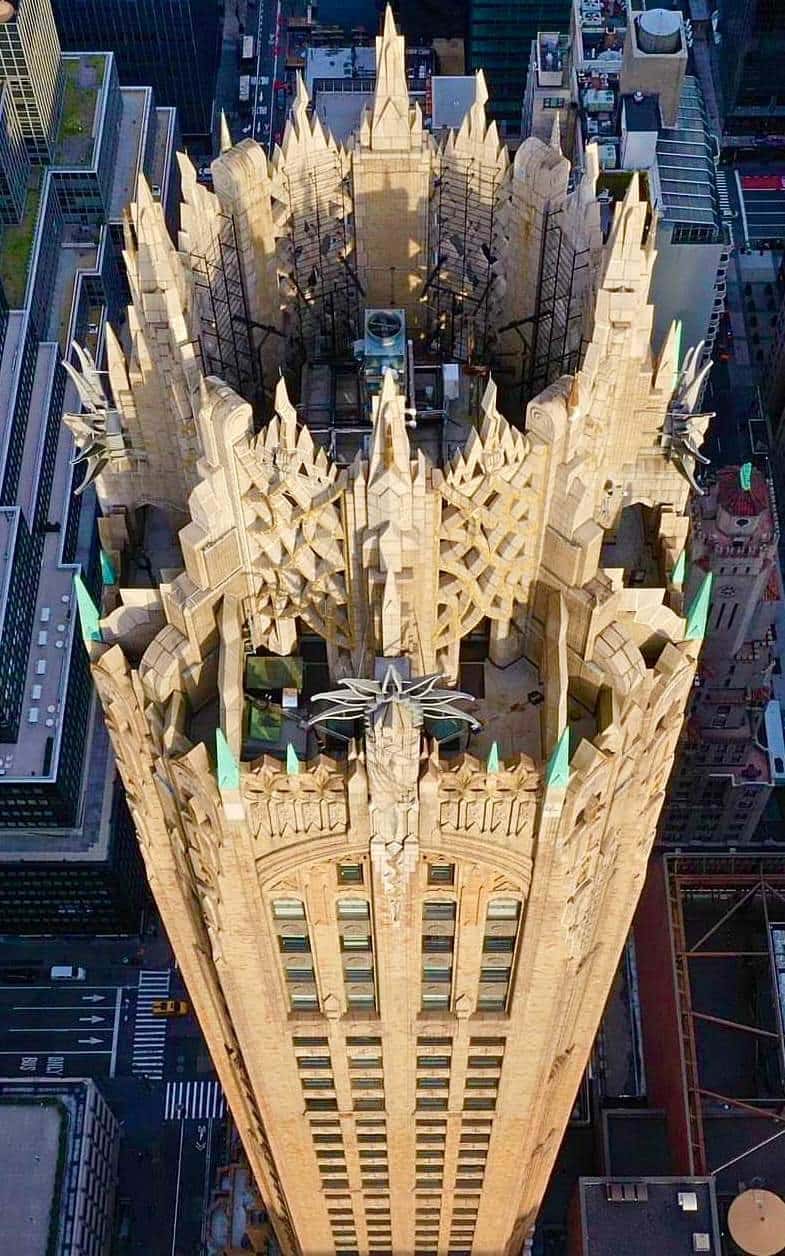You’ll Get Why The General Electric Building Stands Out In New York City After Seeing Its Iconic 196-Meter Crown
The General Electric Building, also known as 570 Lexington Avenue, is a notable skyscraper in Midtown Manhattan, New York City.
This iconic structure stands at the corner of Lexington Avenue and 51st Street.
Designed by John Walter Cross and Eliot Cross of the architectural firm Cross & Cross, the building was completed in 1931.
Initially, it was known as the RCA Victor Building, but it was renamed to avoid confusion with 30 Rockefeller Plaza, which was also once called the GE Building.
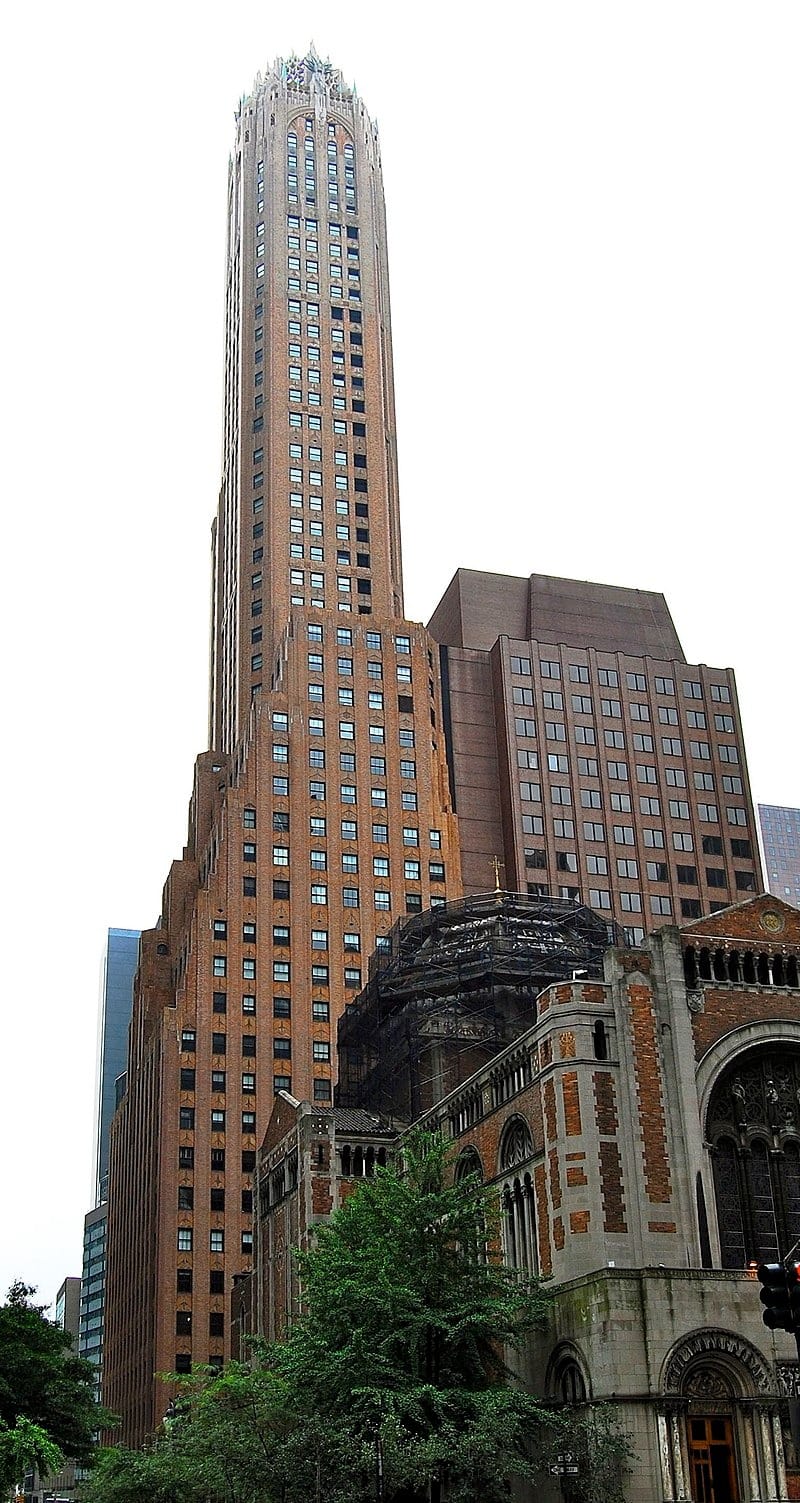
History of the General Electric building
The General Electric Building’s construction began in 1929 and was finished in 1931.
RCA, then a subsidiary of General Electric (GE), initially commissioned the project.
However, RCA moved its headquarters to 30 Rockefeller Plaza during construction, leading the building at 570 Lexington Avenue to become GE’s new headquarters.
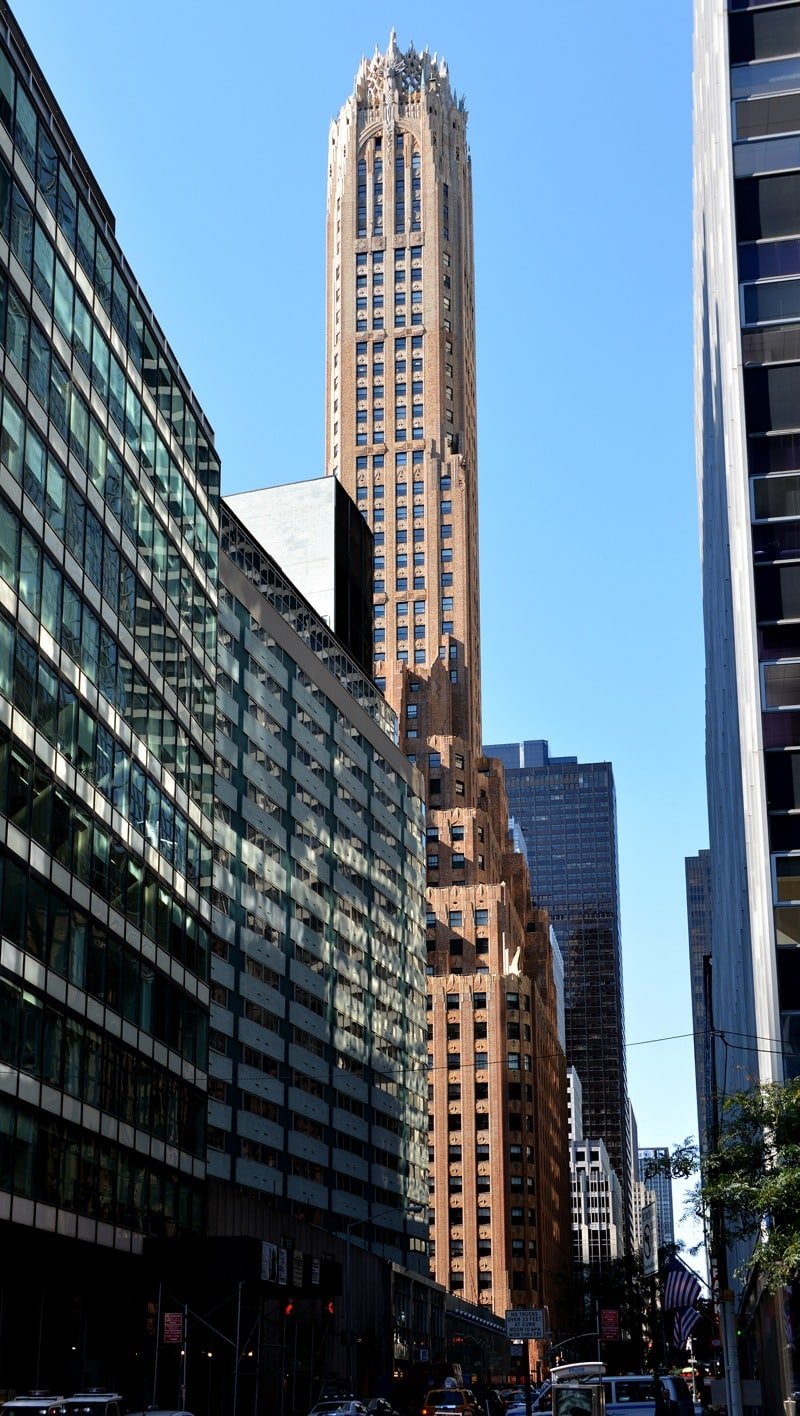
GE used it as their headquarters from 1933 to 1974. In 1993, they donated it to Columbia University.
The building underwent significant renovations in the 1990s and was declared a New York City landmark in 1985.
It was added to the National Register of Historic Places in 2004.
Where is the General Electric Building located?
The General Electric Building is situated at the southwestern corner of Lexington Avenue and 51st Street.
It occupies the northeastern portion of a block bordered by Park Avenue, 50th Street, Lexington Avenue, and 51st Street.
The building is adjacent to St. Bartholomew’s Episcopal Church and close to the Waldorf Astoria New York, 569 Lexington Avenue, the Beverly Hotel, and 345 Park Avenue.
Entrances to the Lexington Avenue/51st Street subway station are located nearby.
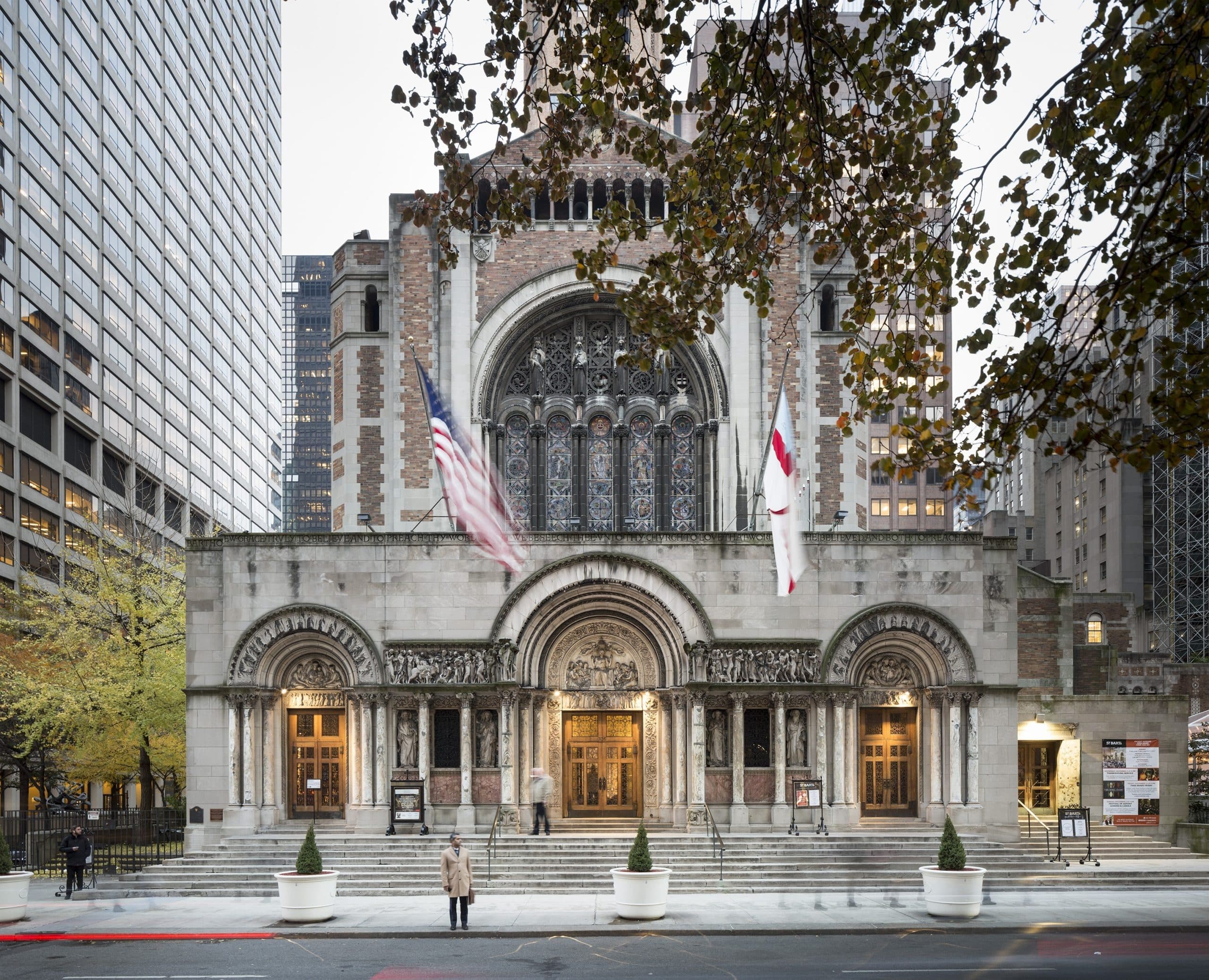
The history of the site
The lots that make up the building’s site were purchased by Frederick and Maximilian Schaefer starting in 1867 and developed as the Schaefer Brewery in 1878.
In the early 20th century, the Park Avenue railroad tracks, located just west of the site, were placed underground with the construction of Grand Central Terminal, leading to significant development in the area.
St. Bartholomew’s Church bought the site in 1914, building its main church on the block’s northwestern corner and leaving the Schaefer site as the only undeveloped part of the block until the General Electric Building was constructed.
What is the architecture of the General Electric building?
The General Electric Building stands out with its distinctive 196-meter tall crown.
The building is 50 stories tall and reaches a height of 640 feet (200 meters).
This crown features a Gothic octagonal brick tower with elaborate Art Deco decorations.
These decorations include lightning bolts symbolizing the power of electricity.
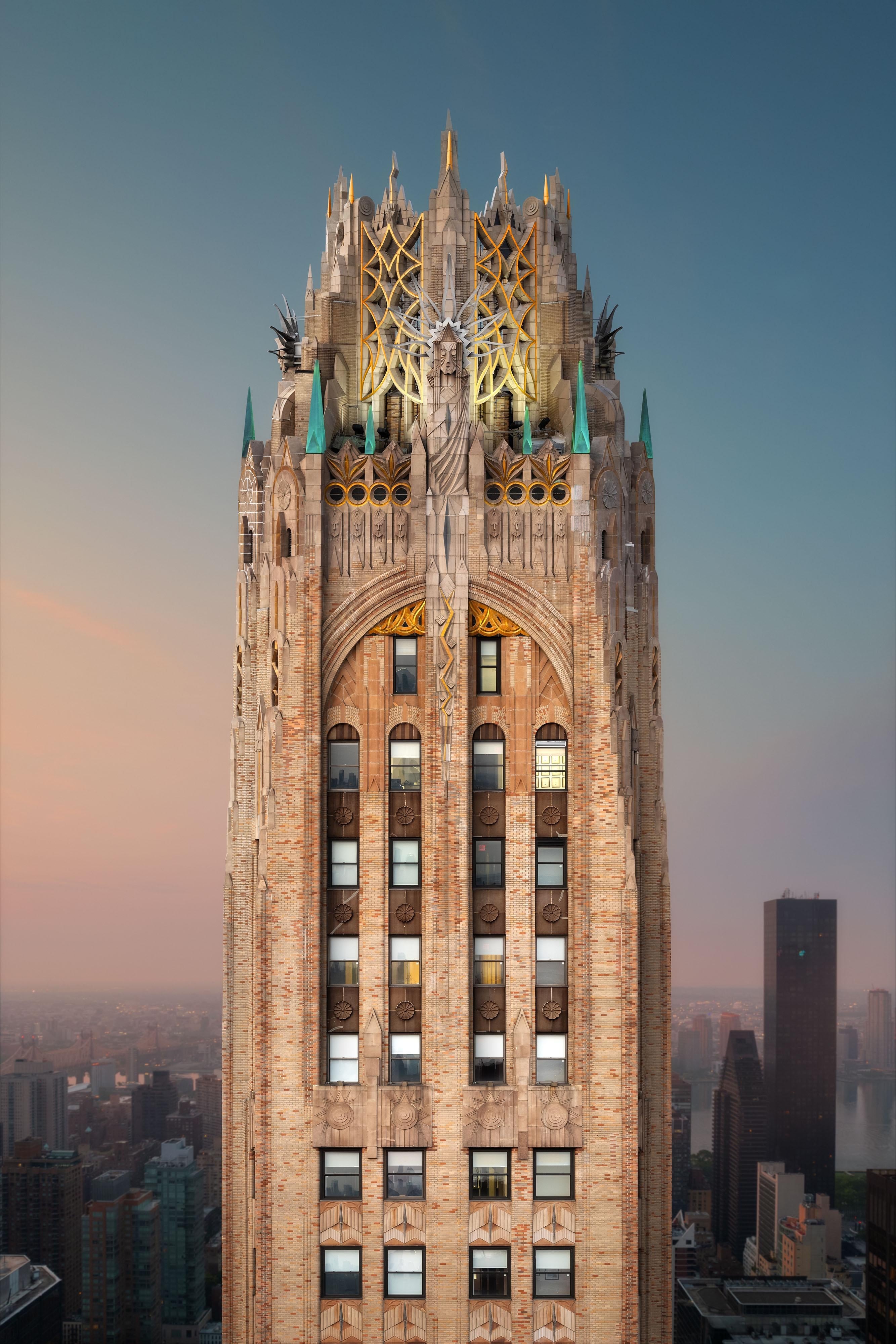
The tower sits above a rounded base with intricate masonry and sculptural details.
The General Electric Building uses a frame structure made of steel columns and concrete slabs.
This type of construction allows the building to achieve greater heights by using a grid of steel beams and columns to support the building’s weight.
The walls of the building are non-load bearing, which means they do not support the structure but instead serve as decorative elements.
This design approach offers flexibility in the distribution and organization of interior spaces, enabling a more adaptable layout.
Exterior
The building’s facade is designed to harmonize with the nearby St. Bartholomew’s Church, using similar brick colors and terracotta decorations.
The facade features a mix of orange, tawny, and buff bricks that give it a bronze-like appearance from a distance.
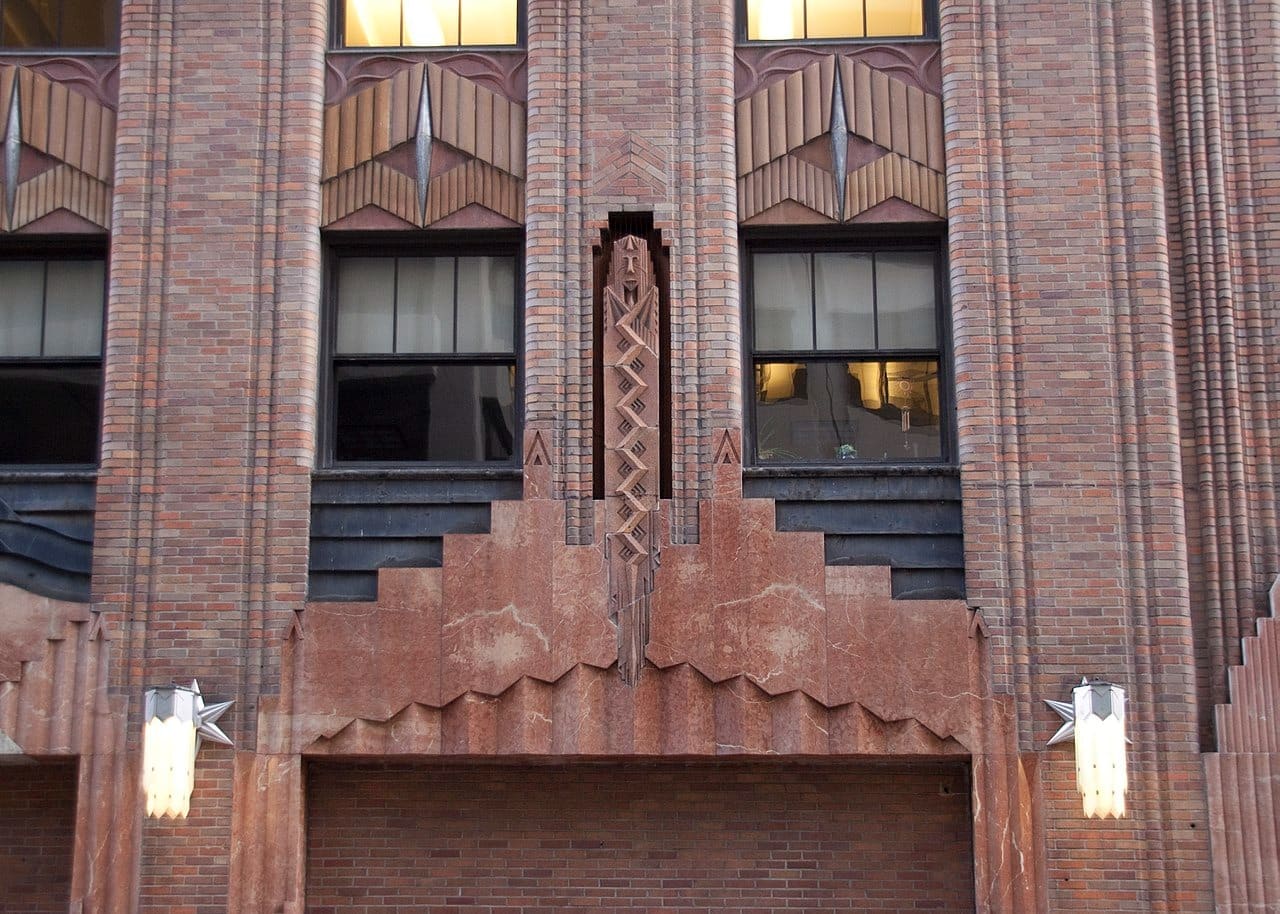
The terracotta details include reliefs depicting lightning bolts, symbolizing electricity.
The ground floor has large display windows and entrances framed by red marble.
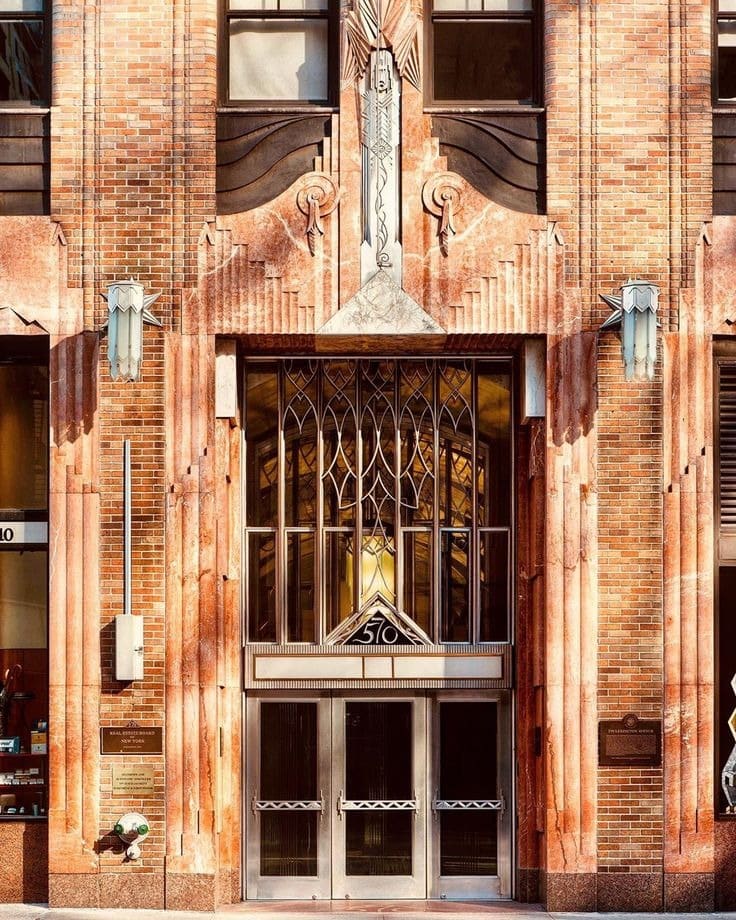
Above the main entrance is a pediment with a metal sculpture of a vine and a clock featuring the GE logo and silver arms holding electric bolts.
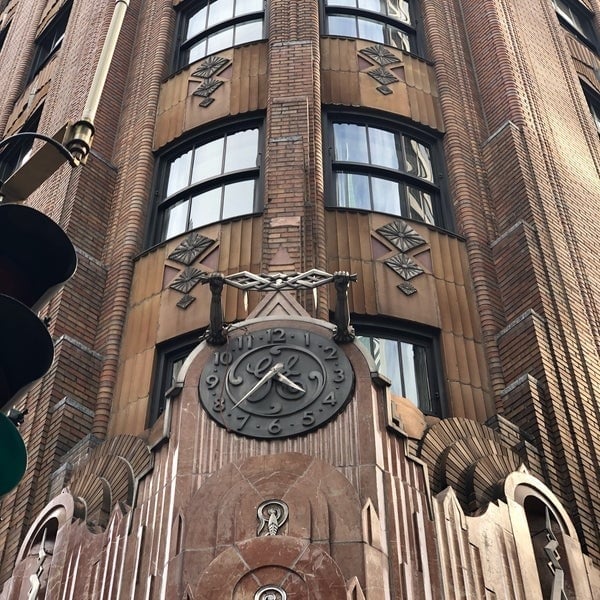
The crown of the building with its “electric waves” design
The tower’s upper stories contain intricate designs, with spandrels featuring lightning bolt motifs and raised circles with aluminum finishing.
The crown of the building includes Gothic tracery representing electricity and radio waves.
It also has figures of deities holding forked lightning, which can be illuminated at night.
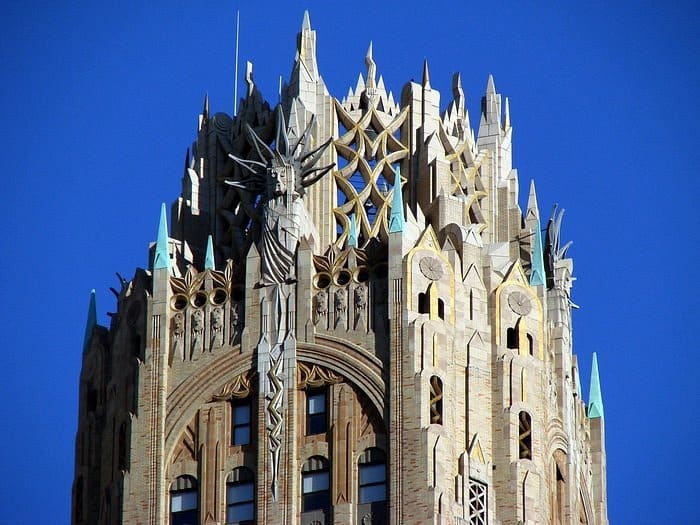
Interior
The lobby is decorated in the Art Deco style with terrazzo floors, pink marble walls, and a vaulted ceiling with aluminum sunburst motifs.
It also features decorative grilles, a large clock, and an Art Deco mailbox.
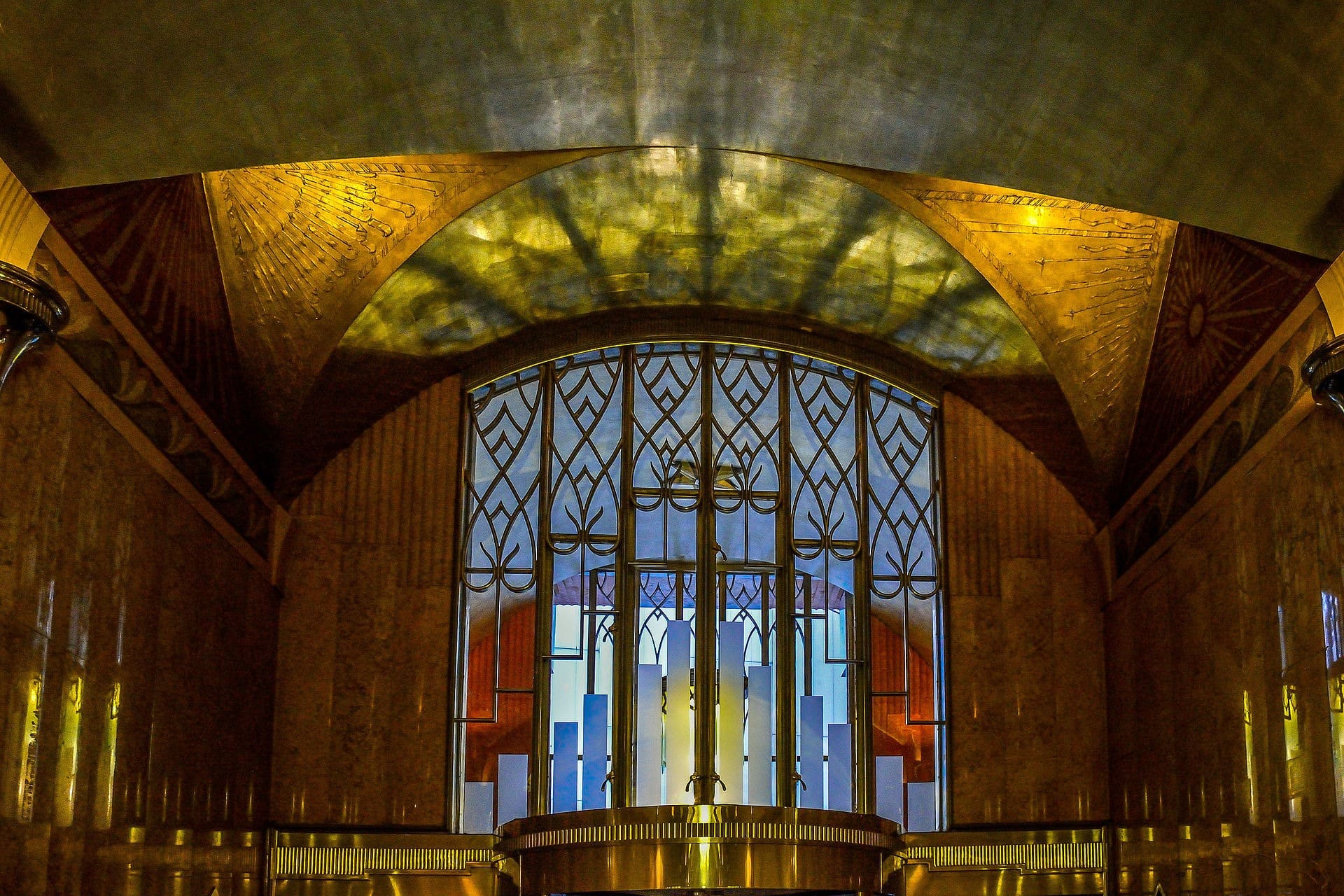
The elevators have inlaid wood and silver-leaf ceilings, retaining many original design elements.
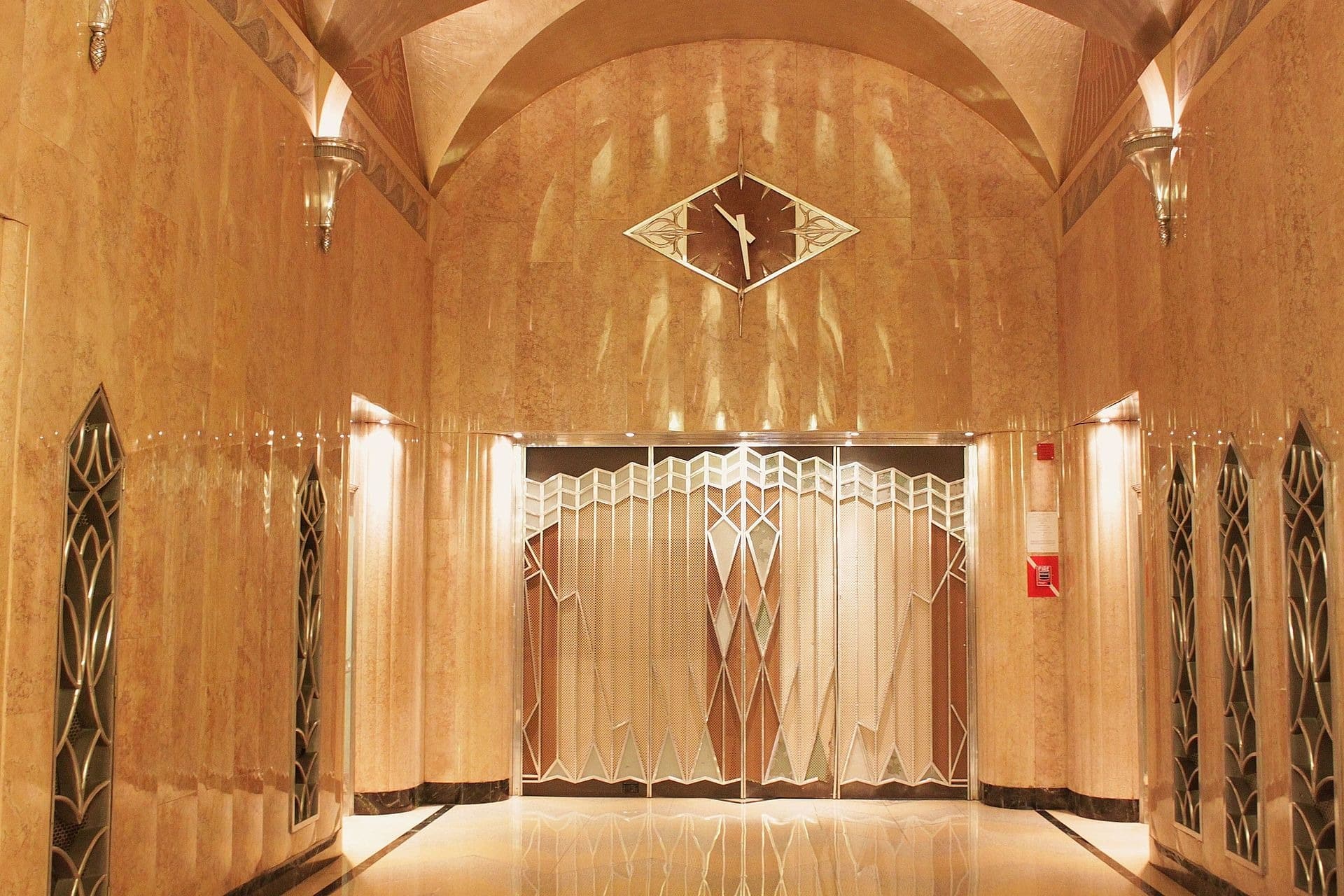
The basement includes a simpler lobby, an auditorium, and an entrance to the 51st Street subway station.
The upper floors, once used for offices and dining rooms, have undergone various renovations but still retain some original details.
