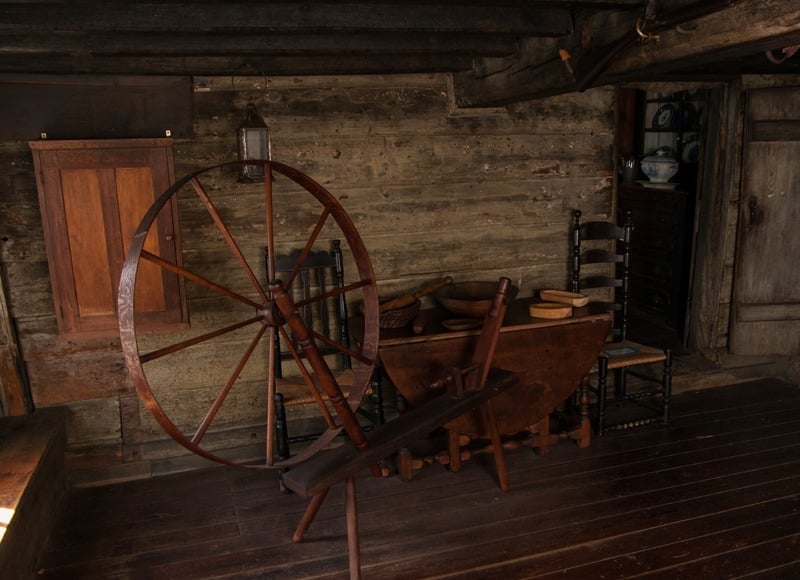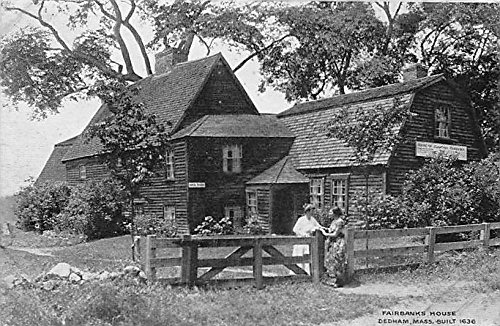Folk Magic And Haunting Tales Inside Fairbanks House, The Oldest Timber-Frame House In America!
The Fairbanks House, located in Dedham, Massachusetts, is the oldest surviving timber-frame house in North America, a fact verified by dendrochronology testing.
The house was built around 1637 by Puritan settler Jonathan Fairbanks for his wife Grace and their family.
This historic home has stood the test of time and witnessed nearly four centuries of American history.
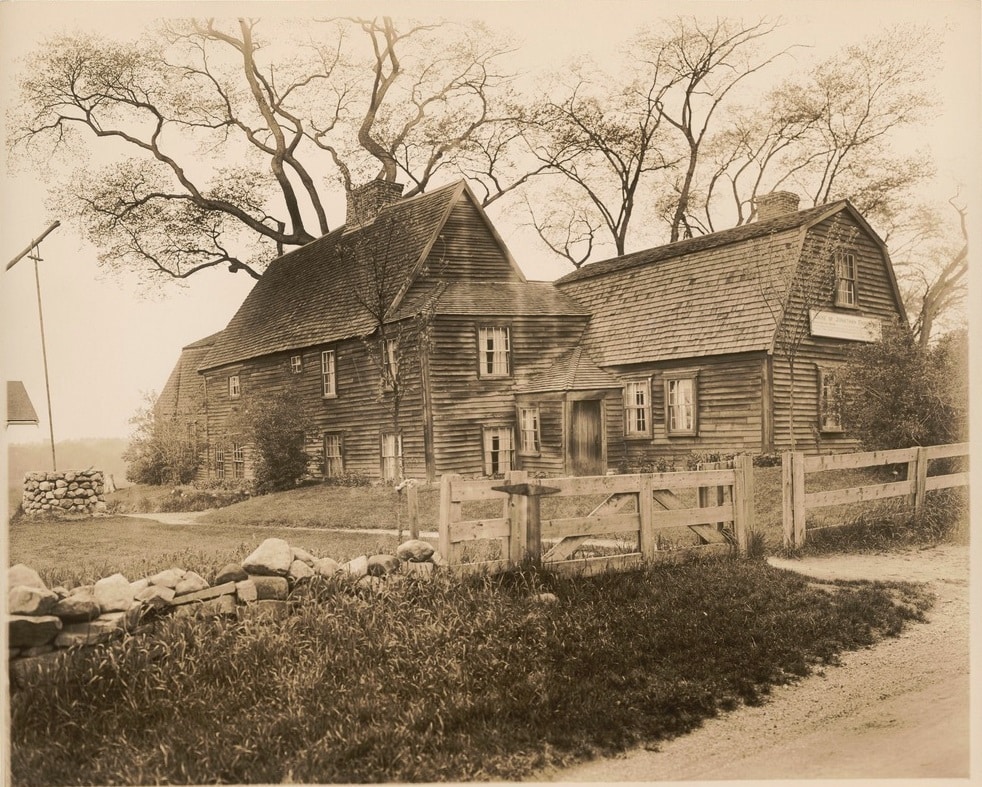
Who is Jonathan Fairbanks?
Jonathan Fairbanks was a carpenter by trade who specialized in making spinning wheels.
In 1633, he moved to Boston from Heptonstall in the West Riding of Yorkshire, England.
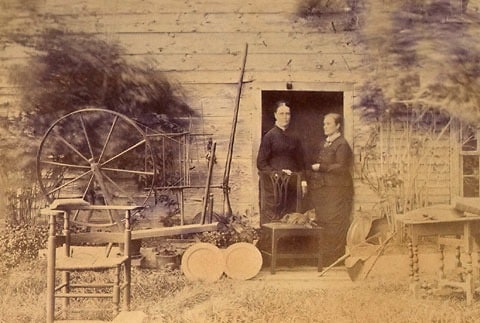
He acquired land in Dedham in 1636-37 and built the house on his farmland.
The Fairbanks House is likely the oldest dwelling in New England continuously owned by the builder and his descendants, passing through eight generations until the early 20th century.
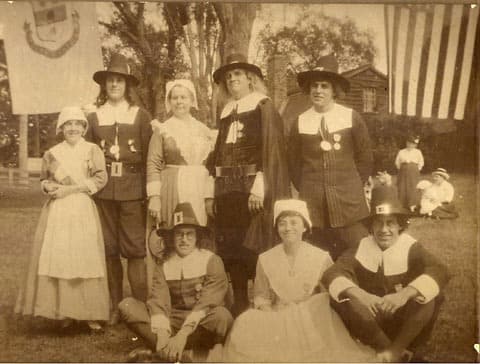
Architectural Evolution
The house started with a simple design and was built in stages.
The oldest part of the house was constructed between 1637 and 1641.
Initially, it was a two-story house with a central chimney and a hall-parlor layout.
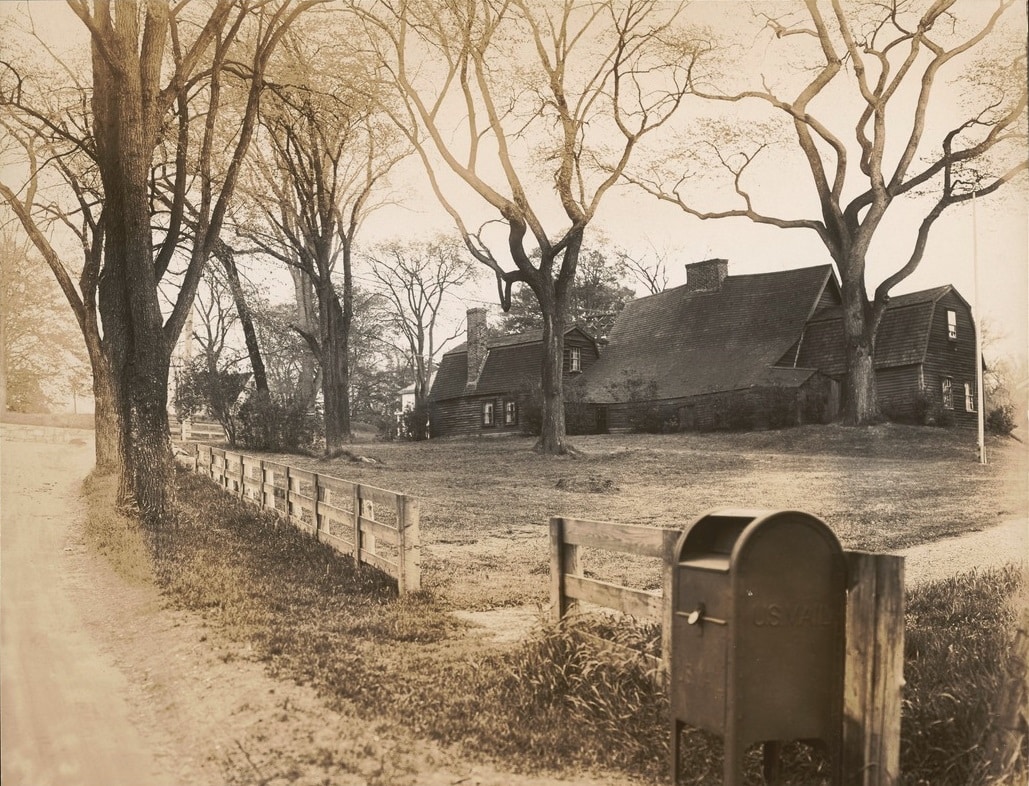
Over the years, as the Fairbanks family grew and architectural styles changed, several additions were made, including a lean-to at the back, a wing on the east side around 1641, and another wing on the west side around 1654.
By the late 18th century, the east wing was raised and given a new roof.
Subsequent additions included the expansion of the parlor to the east under a hip roof and the construction of a new west wing by 1881.
Folk Magic at the Fairbanks House
The house offers a unique glimpse into early American life.
It preserves original features and artifacts from the 17th century.
Some residents practiced folk magic to protect their homes from evil spirits and bad luck.
Here’s a look at some of the folk magic used at the Fairbanks House:
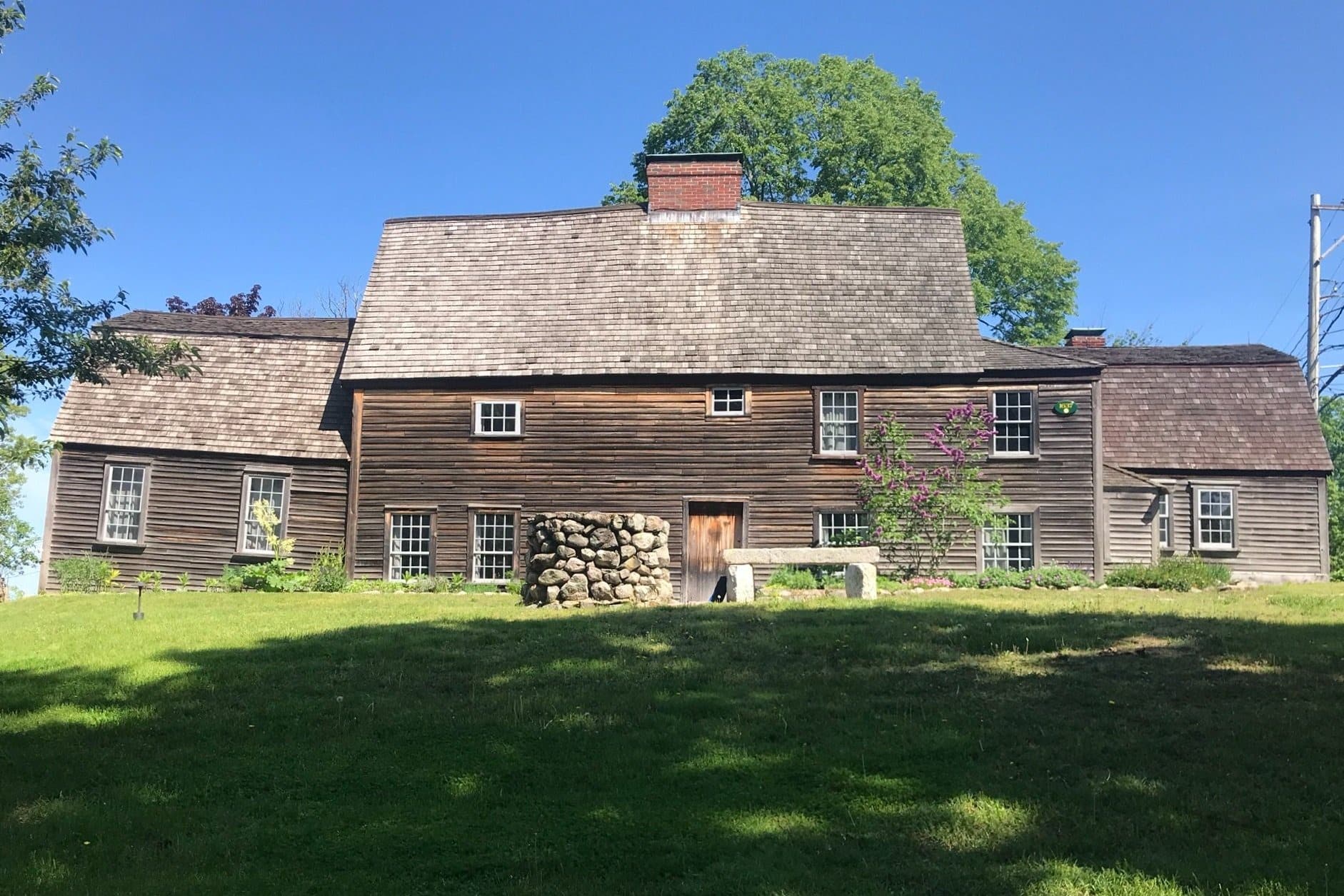
Hex Marks
Hex marks, also known as witch marks, were carved into parts of the house, especially the mantle above the fireplace.
These marks were believed to protect the home and its residents from witches and evil spirits.
Some common types of hex marks include:
- Circles and Wheels: Thought to trap and confuse evil spirits.
- Crosses: Used for protection, invoking Christian symbols to ward off evil.
- Runes and Symbols: Ancient shapes and patterns believed to hold protective power.
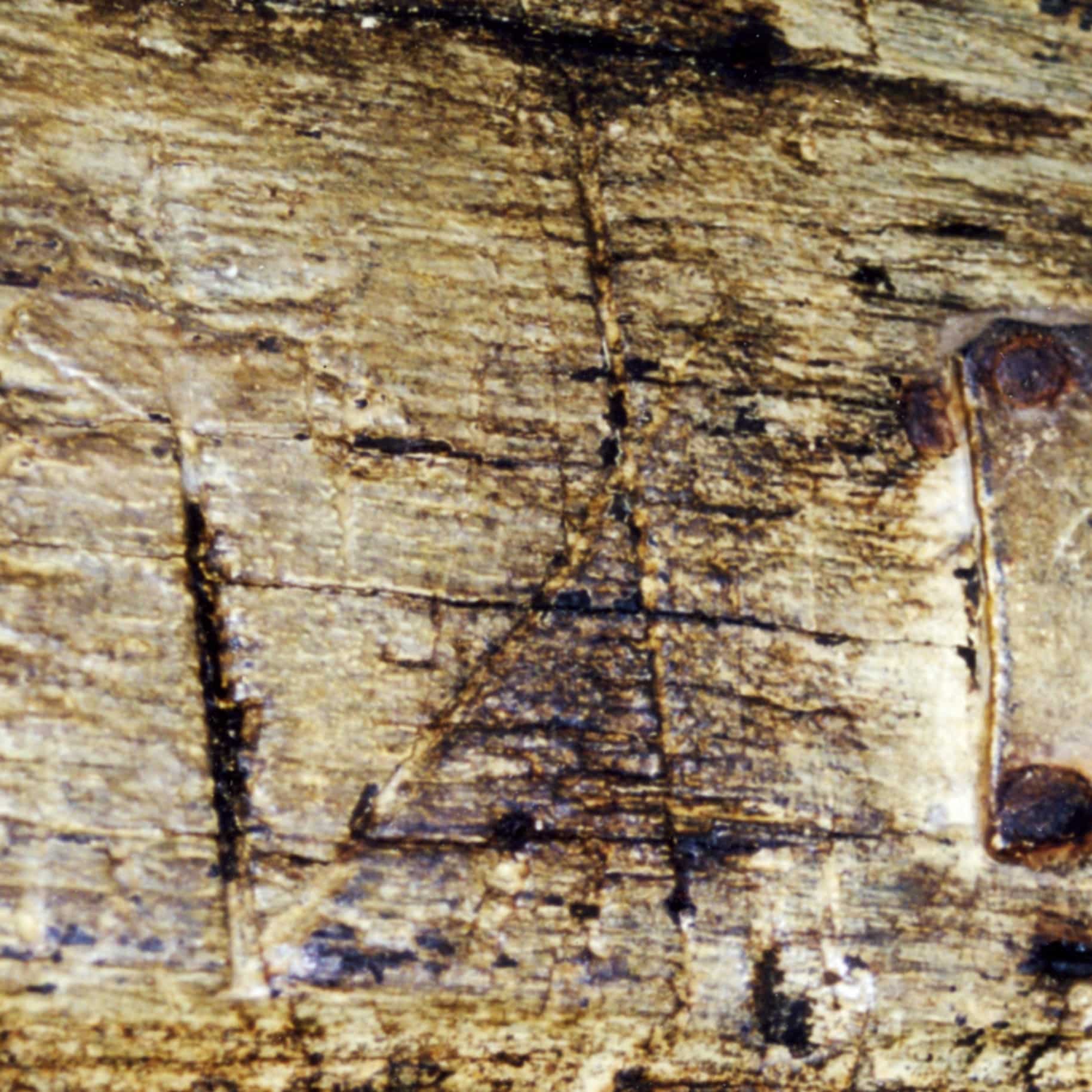
Concealed Shoes
Another protective practice was hiding shoes in secret places within the house, like the attic and behind the chimney—places where evil spirits might try to enter.
This tradition was known as “concealed footwear.”
Shoes were believed to absorb and retain the essence of the wearer, making them powerful protective objects that could repel evil spirits.
Several shoes have been found in the attic and behind the chimney of the Fairbanks House during renovations, showing this practice was part of the household’s protective measures.
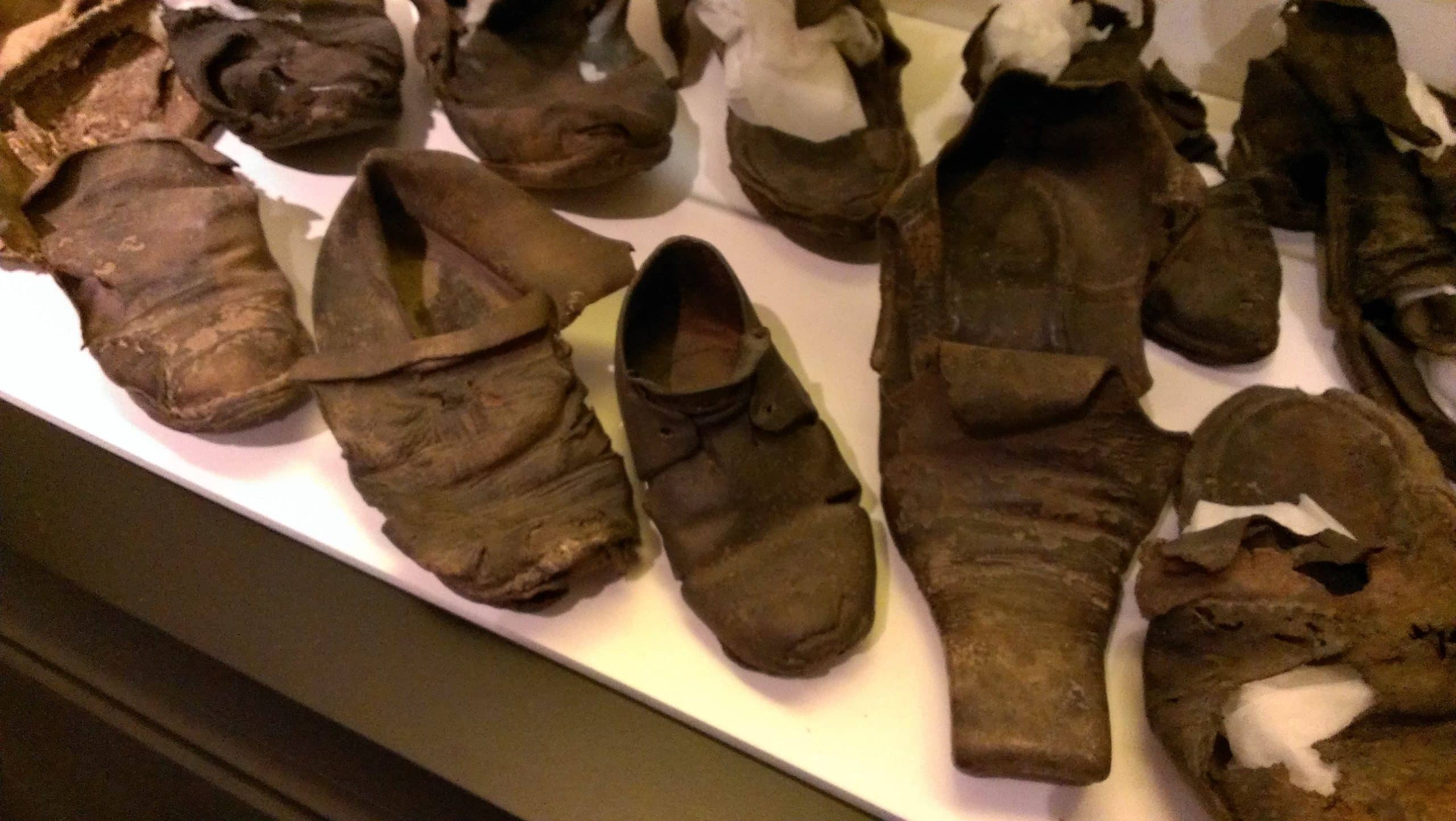
Other Protective Objects
Besides hex marks and concealed shoes, other objects and symbols might have been used for protection in the Fairbanks House:
- Charms and Amulets: Small objects believed to have protective properties could be hidden in the house.
- Witch Bottles: Containers filled with items like nails and hair were buried under thresholds or hearths to trap evil spirits.
- Written Charms: Prayers or incantations written on paper and hidden within the house.
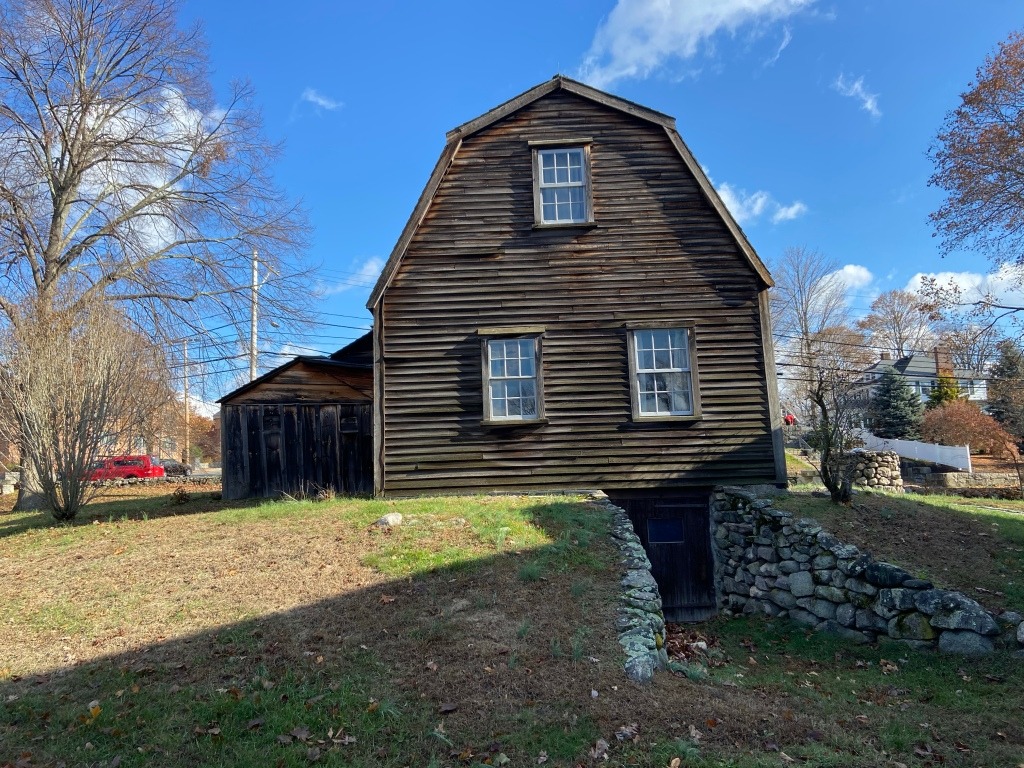
Exploring the Rooms Inside the Fairbanks House
The Main Hall
The Main Hall was originally a lobby-entry, hall-parlor house with a large central chimney.
The hall served multiple purposes, including cooking, dining, and socializing.
Look closely at the mantel, and you’ll see hex marks carved into the wood.
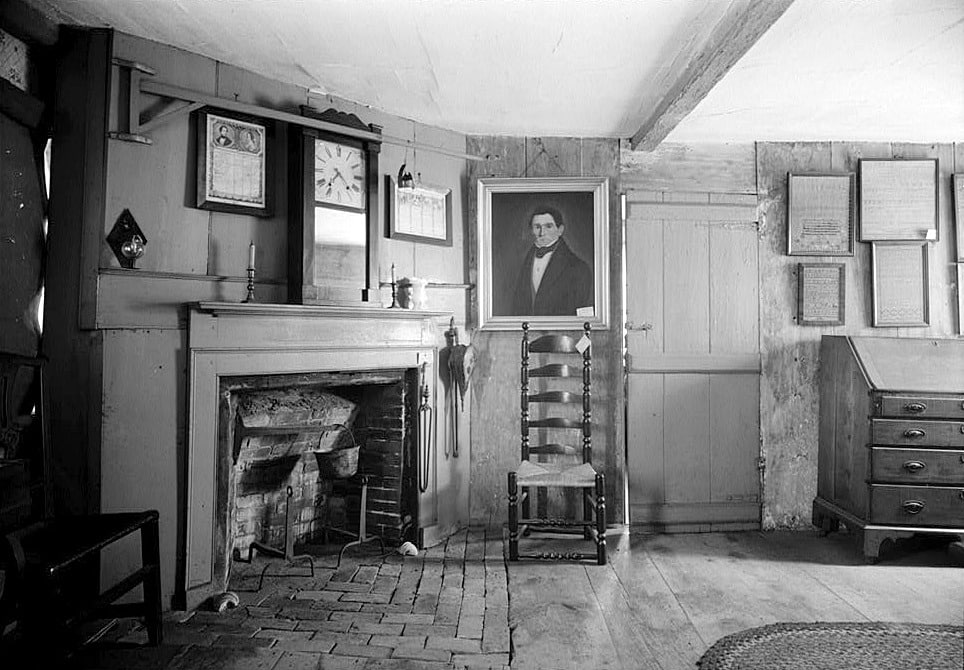
The Kitchen
The kitchen is a cozy room with low ceilings and a giant fireplace with a beehive oven.
This space was used for cooking and baking, with the beehive oven capable of baking a week’s worth of bread at once.
The kitchen’s open shelving displays items original to the house, such as period chairs and tables.
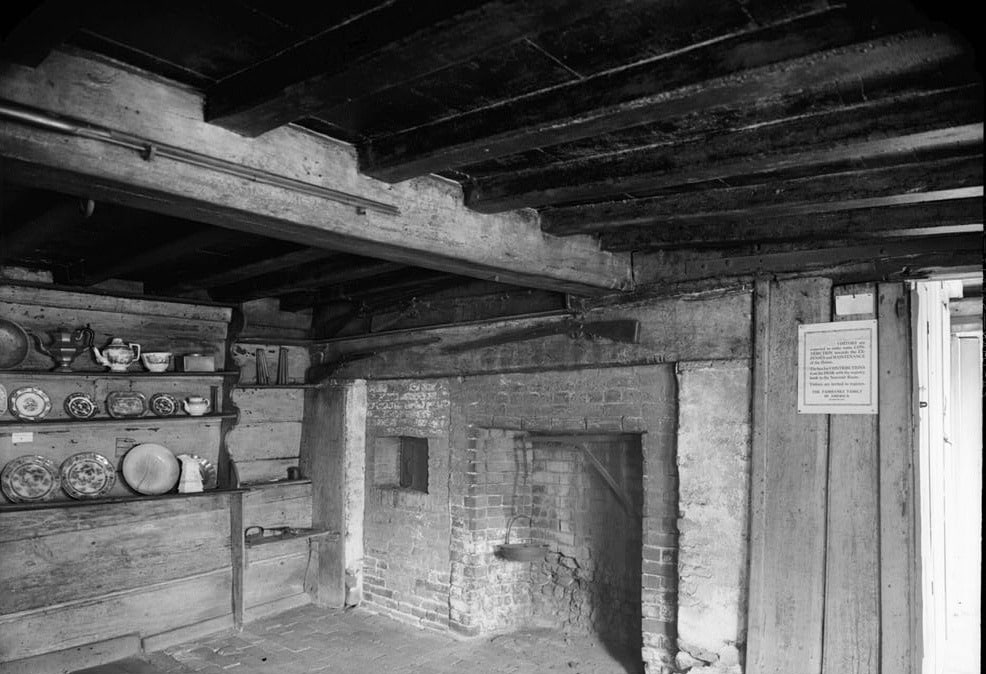
Above the kitchen mantel, you’ll see large nails that once held the treasured Fairbanks musket.
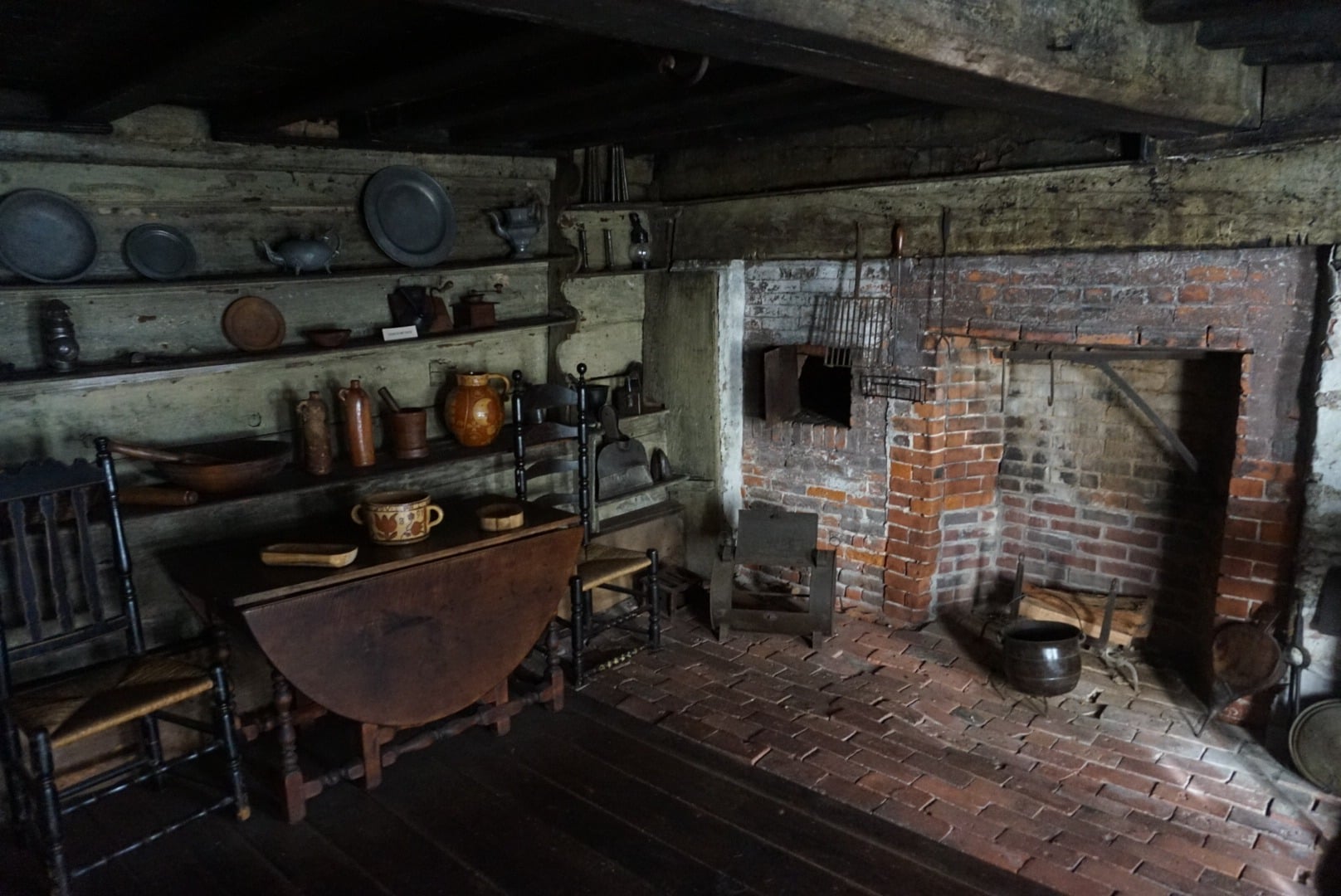
This musket, a family heirloom, was sold by Rebecca Fairbanks in 1904 to raise needed funds.
Now the original musket’s whereabouts are unknown.
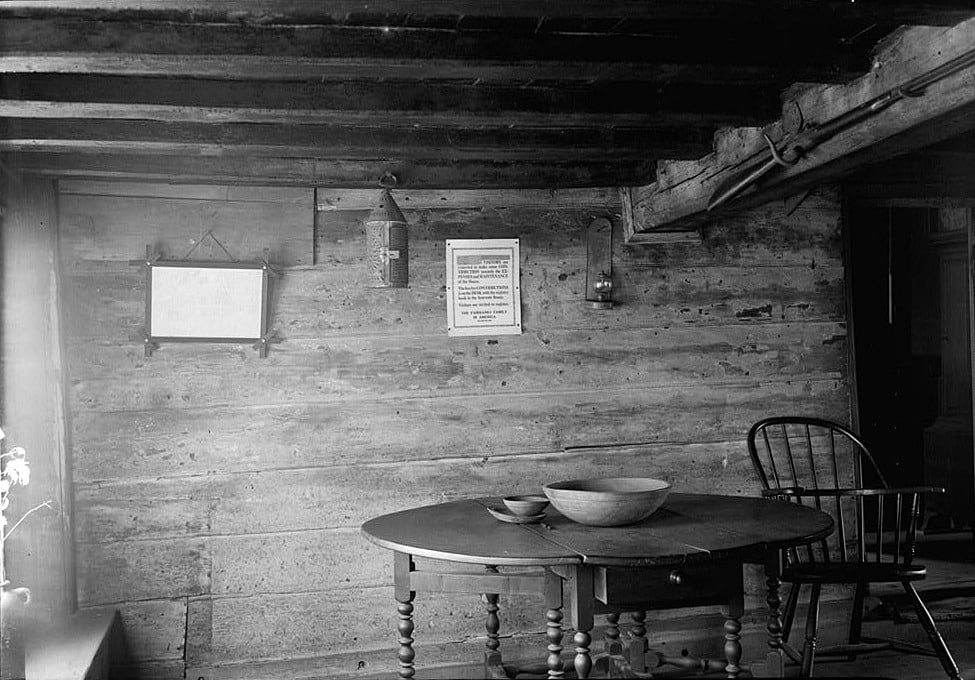
The Cheese Closet and Bathroom
The cheese closet, located near the kitchen, was used to store cheese and other perishable items.
The bathroom was also a later addition.
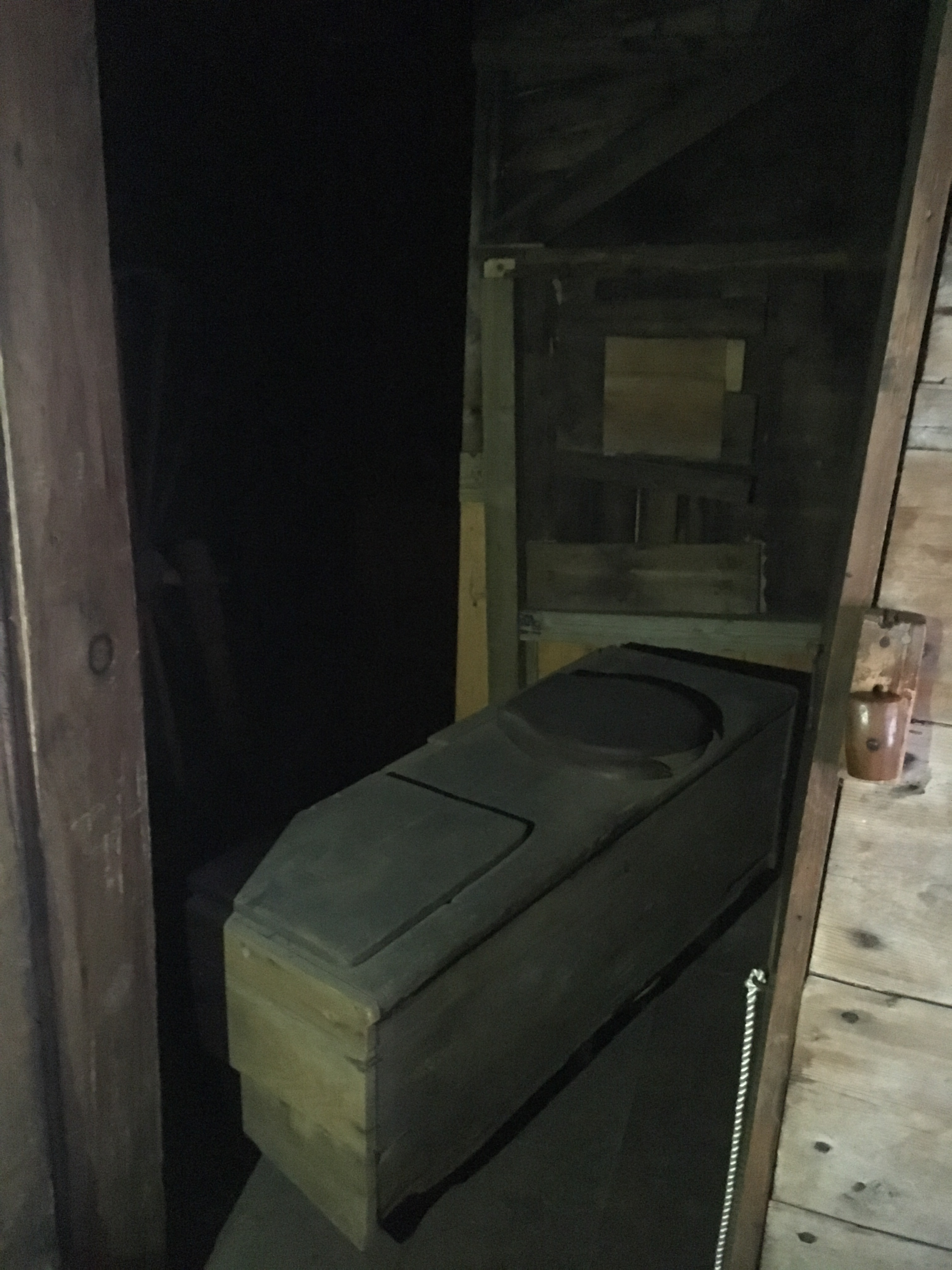
The Lean-To
The lean-to at the back of the house was added later, probably between 1637 and 1700.
This space functioned much like a modern garage or workshop.
It provided extra space for activities that were too messy or noisy to be done inside the main house.
The lean-to has very low ceilings and small doorways, and it’s filled with various tools and equipment used by the Fairbanks family over the years.
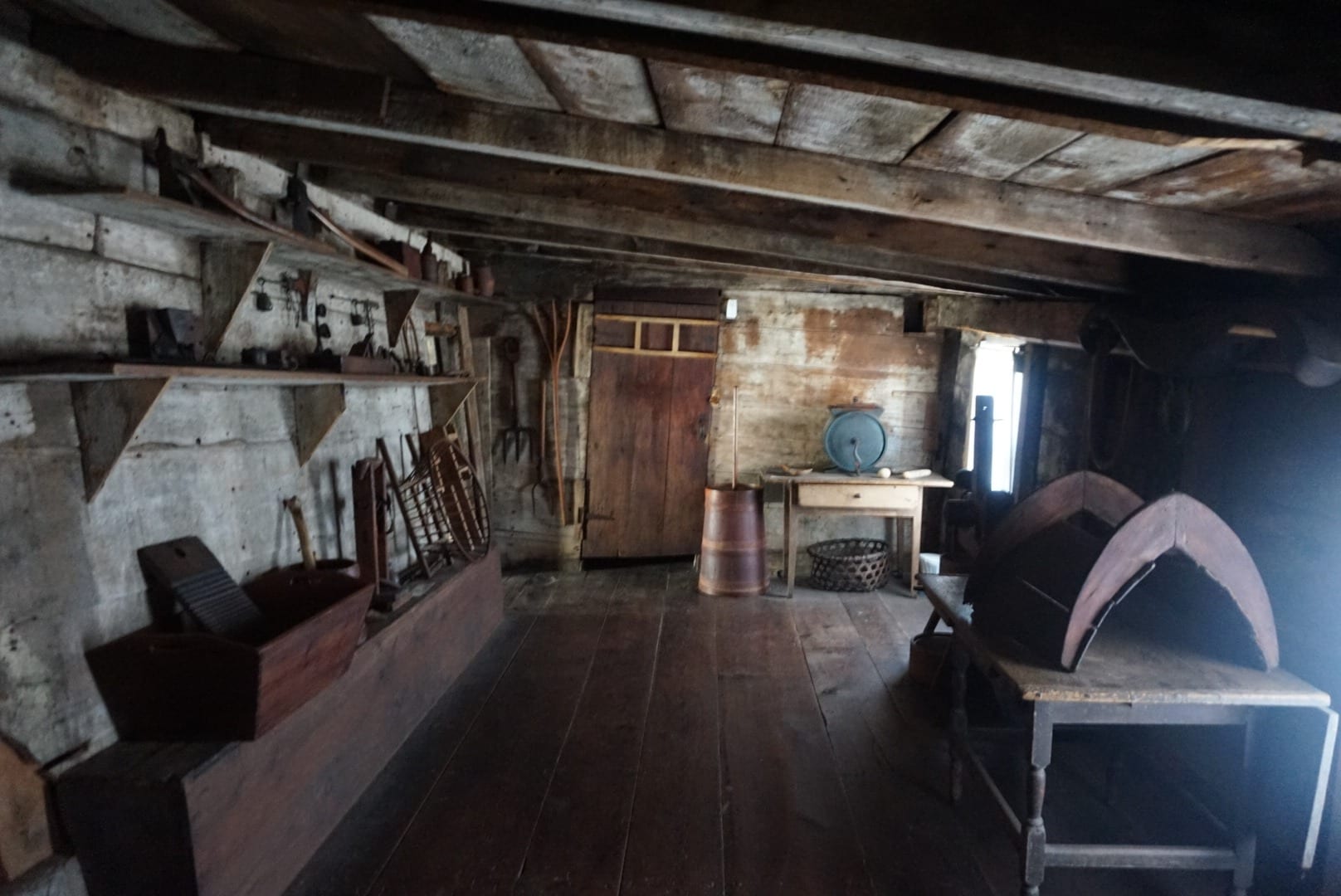
The East Wing – Second Parlor
The East Wing was likely built between 1780 and 1800.
It was one of the later additions to the house.
This part of the house was designed as an in-law suite, providing additional living space for extended family members.
The second parlor in the East Wing has higher ceilings and more refined finishes than the older parts of the house.
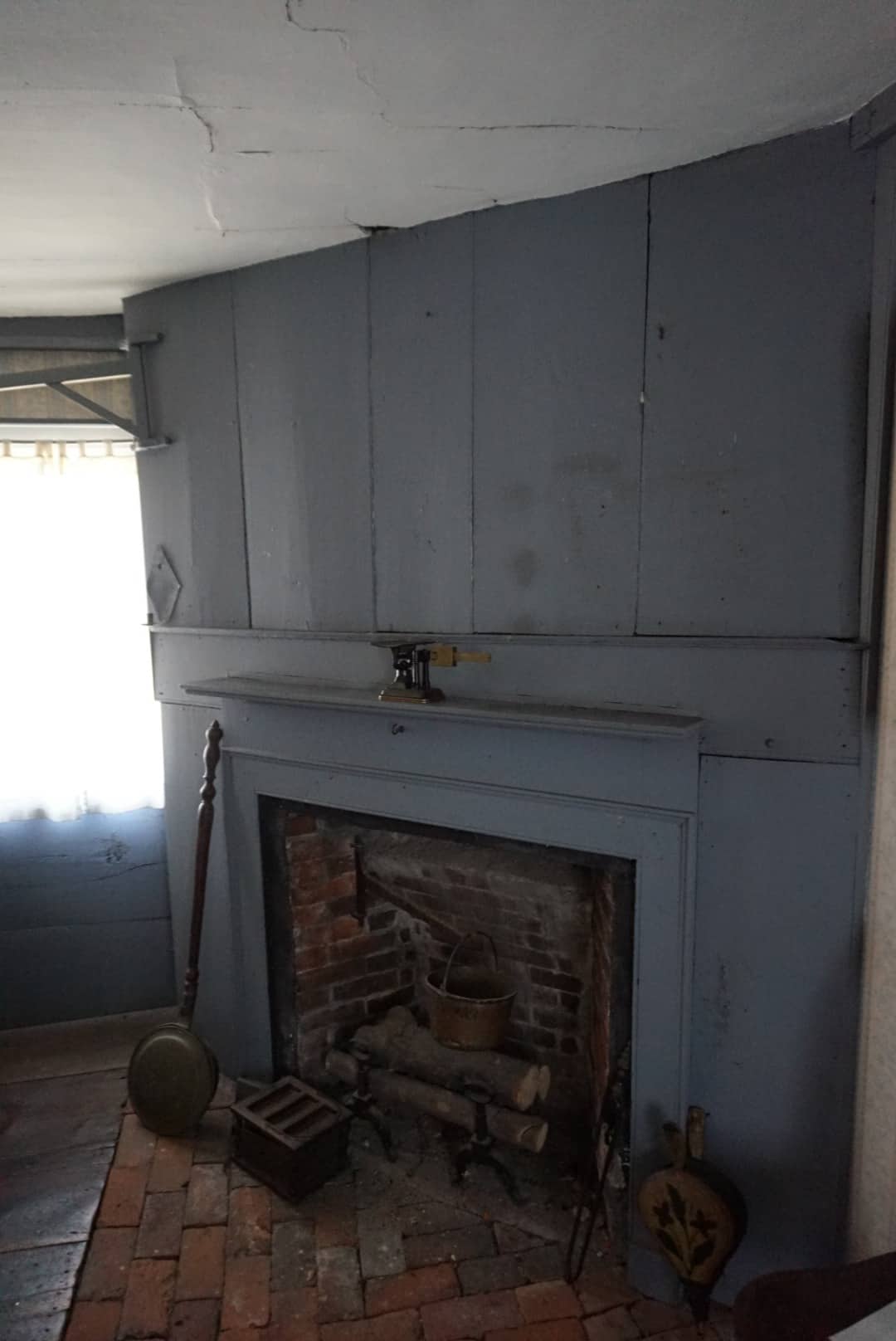
The Second Floor Landing
To reach the second floor, you climb a narrow staircase that can cause vertigo due to its steepness and the large chimney that dominates the space
The second floor landing leads to two rooms on either side, though visitors aren’t allowed inside these rooms.
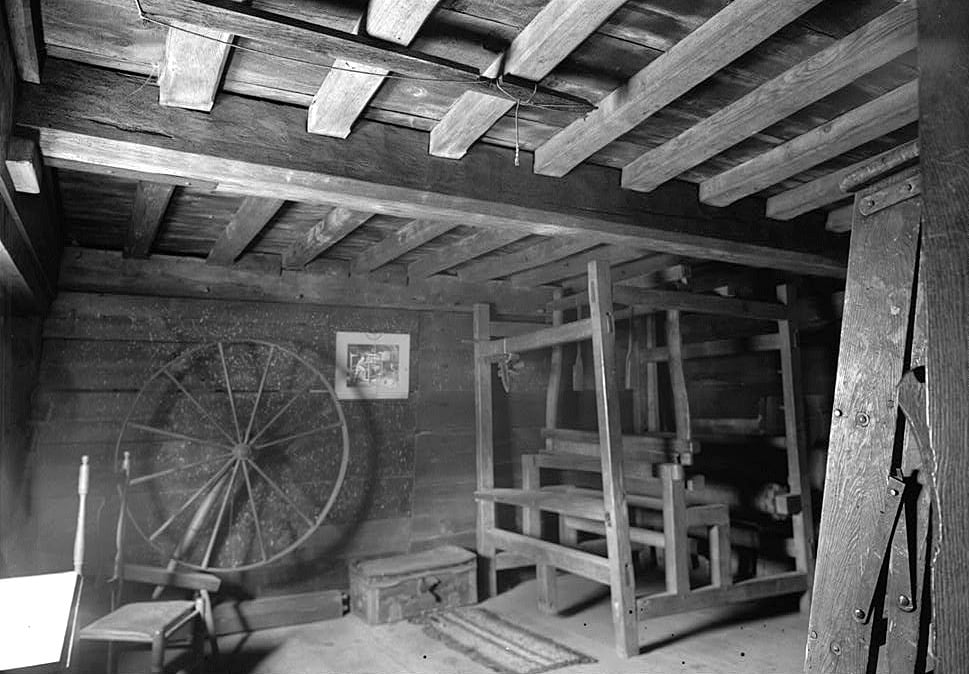
One room holds a collection of spinning wheels, showcasing the Fairbanks family’s skill in making these essential tools.
The other room is a bedroom where up to six children would have shared the space.
