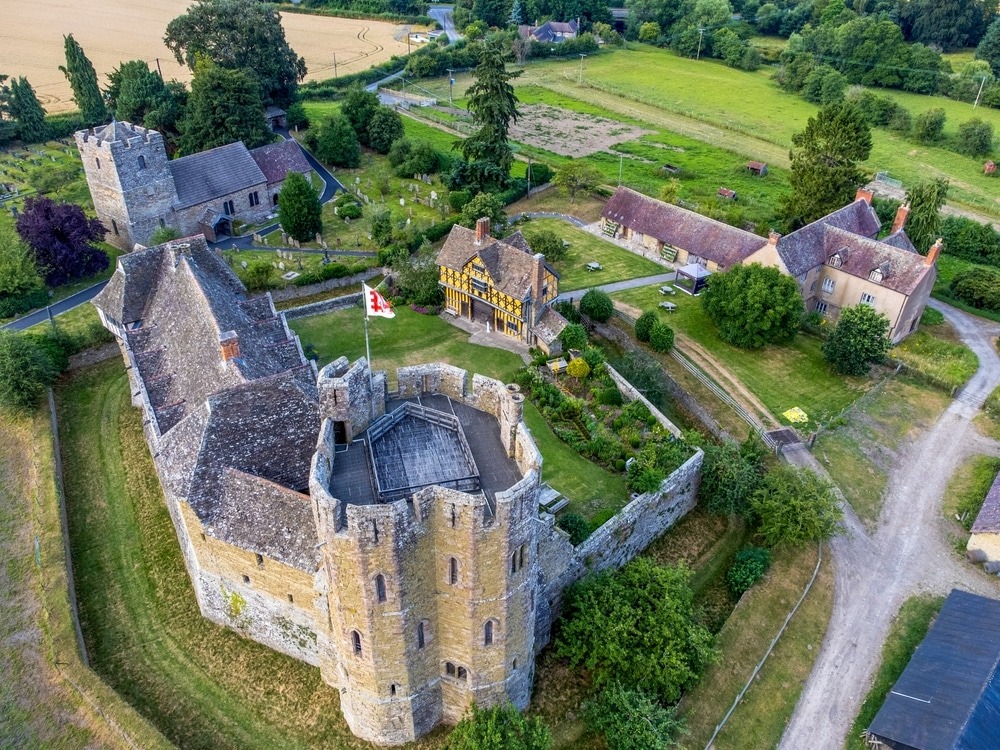The Stokesay Castle Where Two Giants Stored Their Treasure
Stokesay Castle, located in the peaceful valley of the River Onny in Shropshire, is one of the best-preserved medieval manor houses in England.
It was built in the late 13th century by Laurence of Ludlow, a successful wool merchant.
Although it looks like a castle, it was never meant to defend against serious attacks.
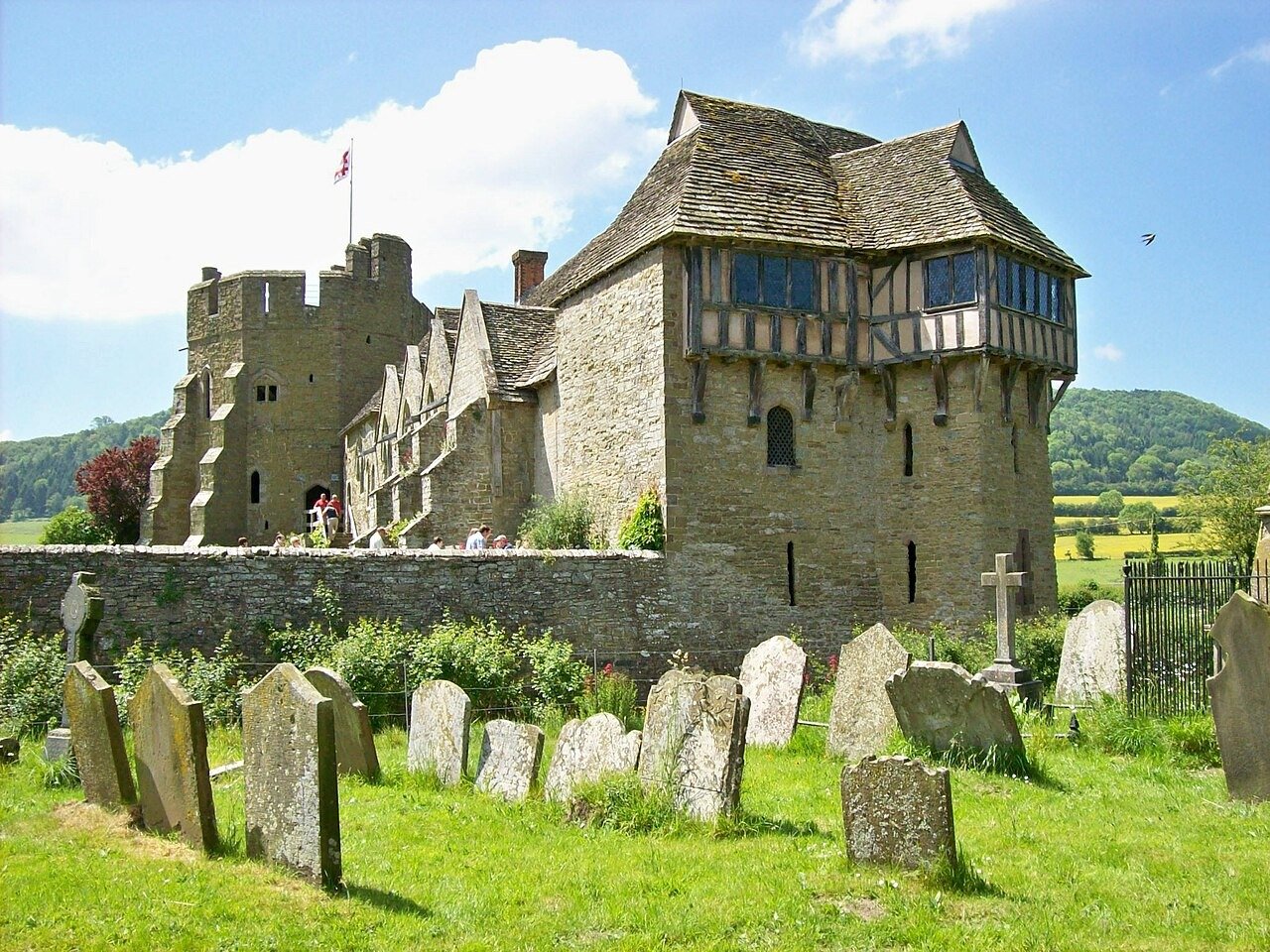
History of the Stokesay Castle
In the late 13th century, wool was one of England’s most valuable exports, and Laurence of Ludlow made his fortune as a wool merchant.
In 1281, he bought the manor of Stokesay and, a few years later, began building his new home, which we now know as Stokesay Castle.
By 1291, most of the construction was finished.
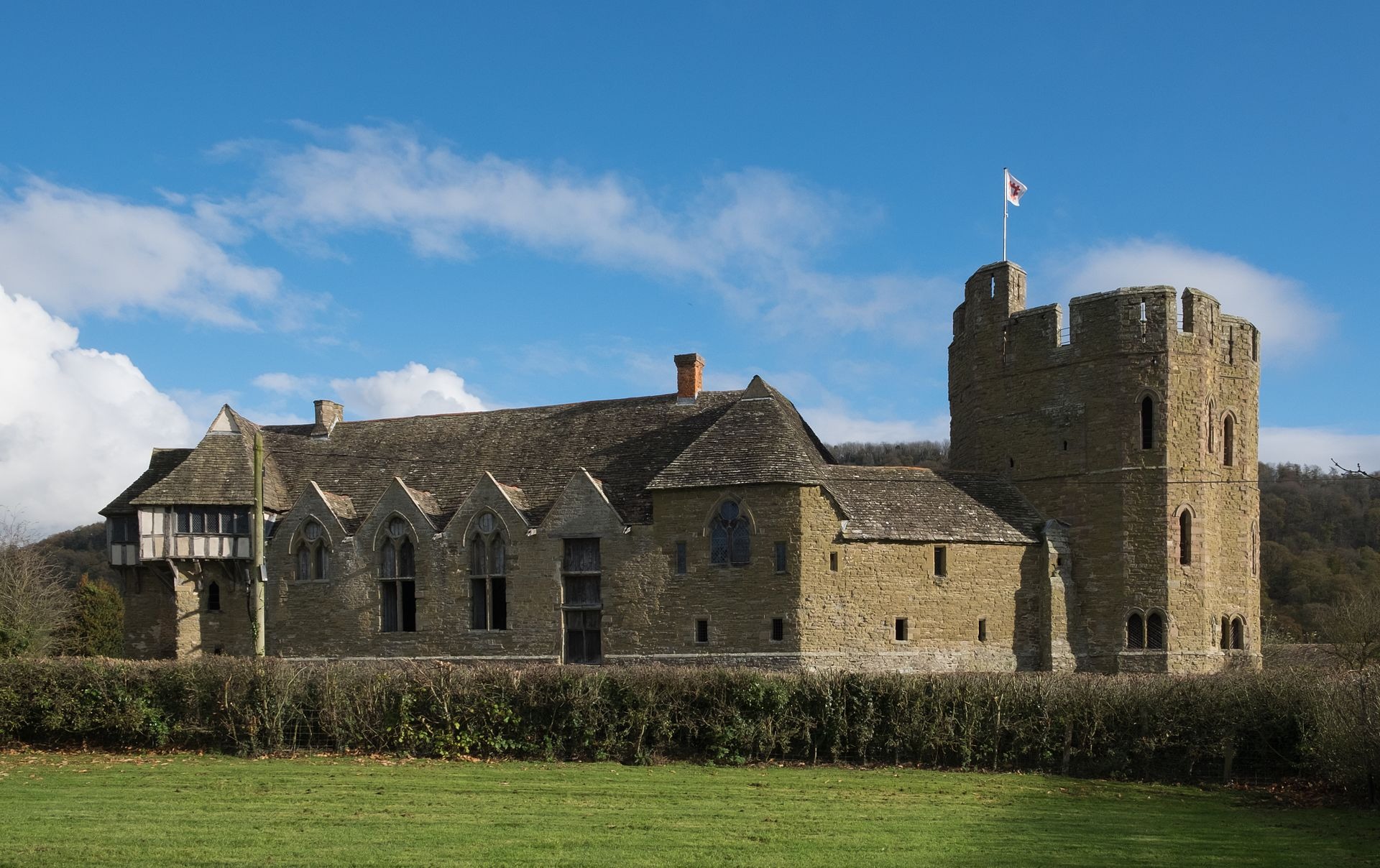
Laurence wanted his home to reflect his wealth, so he included many impressive features like towers, a great hall, and a moat.
However, the castle wasn’t built to defend against serious threats; it was more about showing off his status.
The design of the south tower, for example, was inspired by the grand castles that King Edward I was building in Wales at the time, but it was more decorative than defensive.
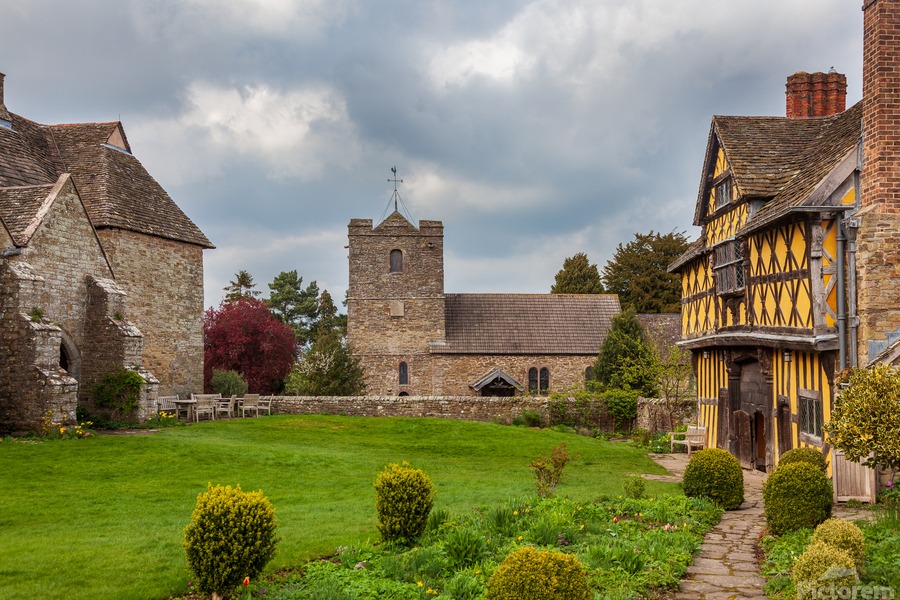
In 1294, Laurence died in a shipwreck off the coast of England.
His son inherited the castle, but the family’s wealth slowly declined over time.
By the mid-1300s, they were struggling financially, and the castle was eventually sold to the Vernon family, a powerful group that held it for many centuries.
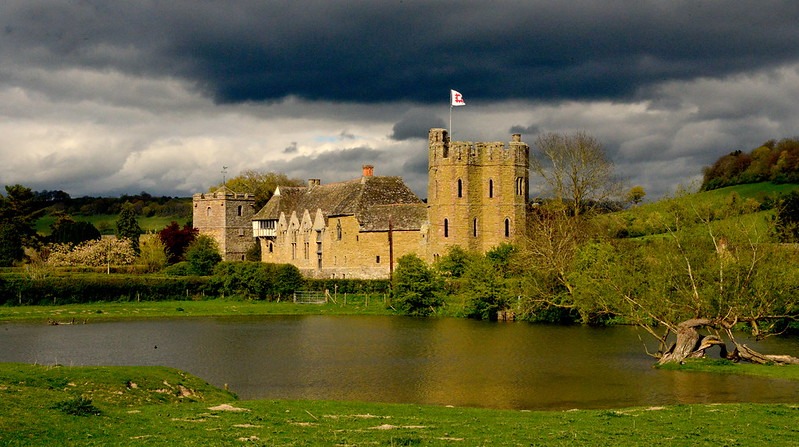
Stokesay Castle played a small part in the English Civil War (1642–1651).
By this time, the castle was owned by the Craven family, who supported King Charles I.
The castle was briefly used by Royalist soldiers but, because it wasn’t well-defended, it was surrendered without much of a fight in 1645.
Luckily, the castle wasn’t badly damaged.
After the war, Stokesay was no longer used as a family home.
Parts of the castle, like its outer walls, were taken down, but its famous timber-framed gatehouse, built around 1640, survived.
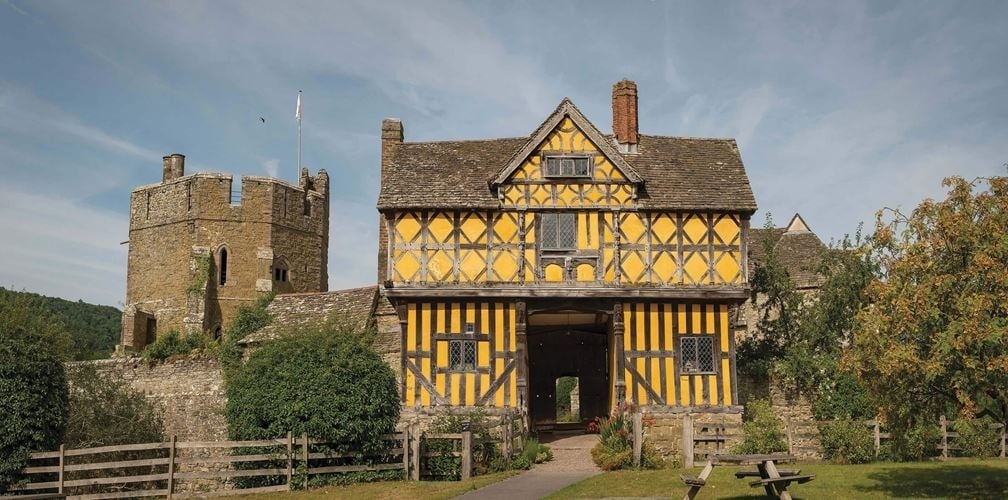
In the 1830s, a fire damaged parts of the building, but restoration work began soon after.
In 1869, John Derby Allcroft, a glove manufacturer, bought the castle and took on more restoration work to preserve its medieval charm.
Thanks to him, the castle remains well-preserved to this day.
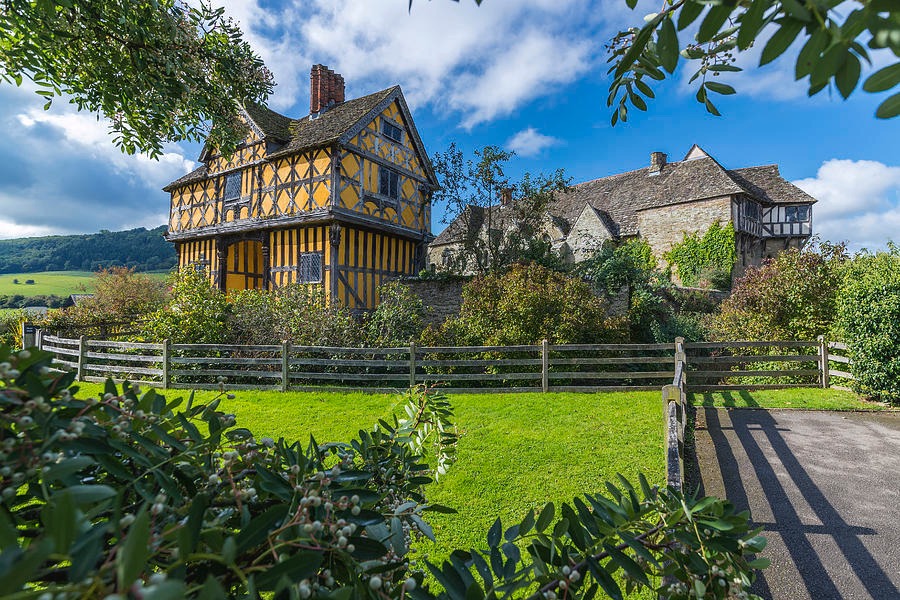
In the 20th century, Stokesay Castle was recognized as an important piece of English history.
In 1986, English Heritage took over its care, ensuring that the castle would be protected for future generations to explore and enjoy.
The Layout of Stokesay Castle
Stokesay Castle is made up of several main parts: a large hall, a solar block (private living area), and two towers—one to the north and one to the south.
These are all connected by a central courtyard.
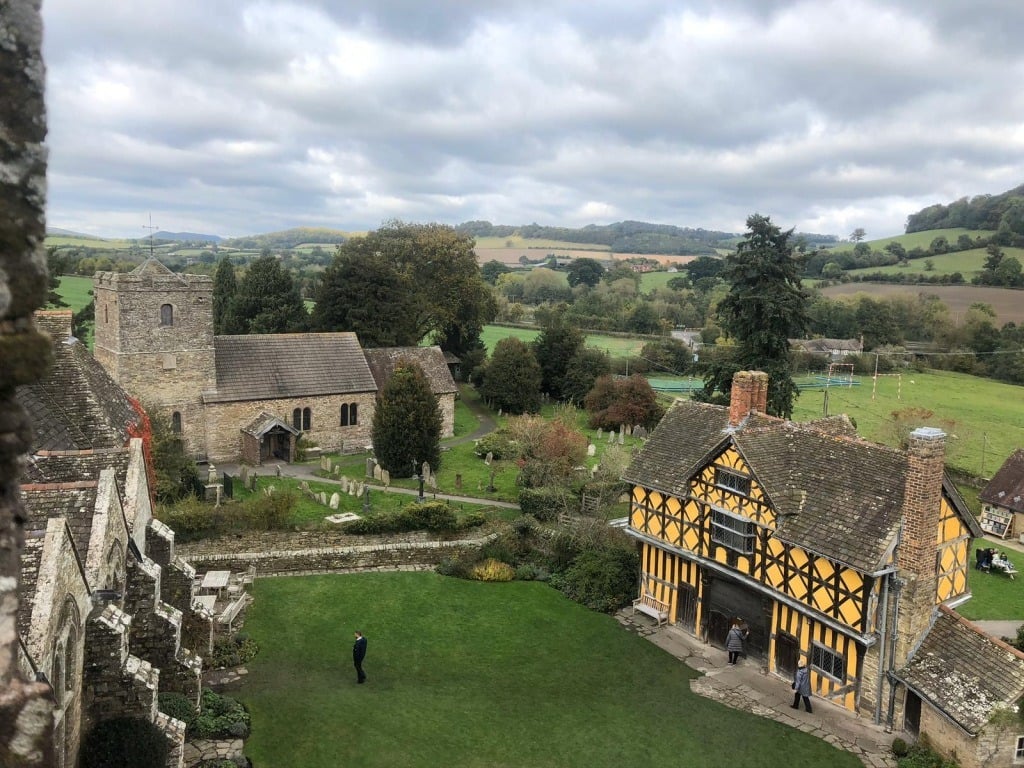
Surrounding the castle was once a tall, crenelated wall (which means it had the classic castle-style battlements) and a wide moat.
The moat, now dry, could have once been filled with water from a nearby pond or stream, adding an extra layer of security.
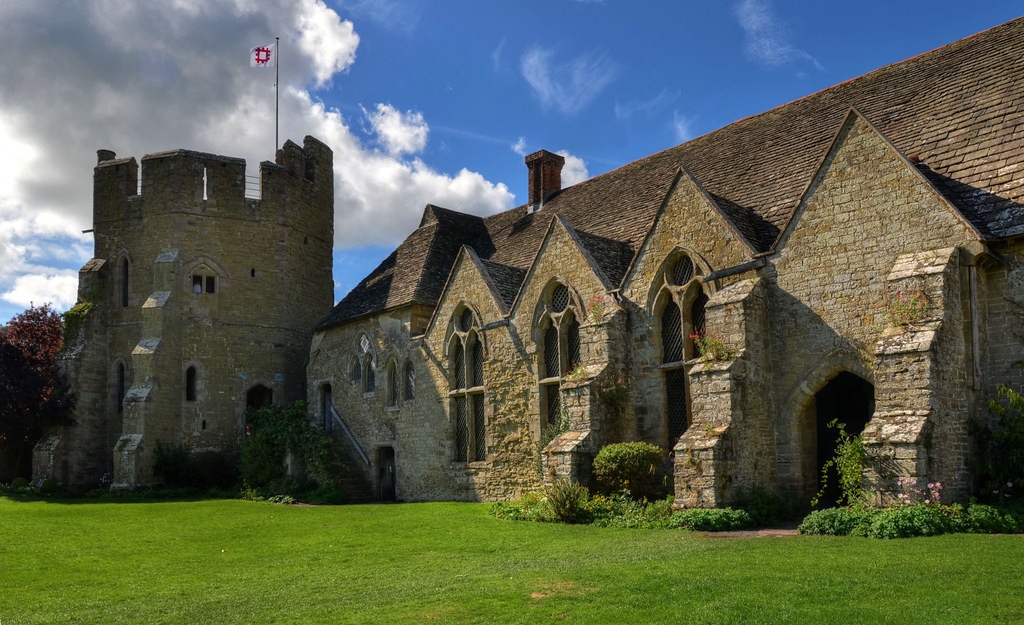
The courtyard, a large open space in the middle of the castle, was once filled with various buildings like kitchens and storerooms, though these were torn down around the year 1800.
The castle was designed to impress, with a large, elegant structure meant to symbolize wealth and status more than to serve as a military fortress.
Beyond the moat, there were ornamental lakes and ponds that could be viewed from the south tower, adding to the overall beauty of the castle.
The Gatehouse
One of the standout features of Stokesay Castle is its 17th-century gatehouse.
Built around 1640, the gatehouse is made of timber and plaster and is beautifully decorated with carvings.
These carvings include biblical figures like Adam and Eve, dragons, and other mythical creatures.
Despite its elaborate appearance, the gatehouse was not designed for defense; rather, it was built to impress visitors.
It serves as a grand entrance into the castle, showcasing the style and wealth of its owners.
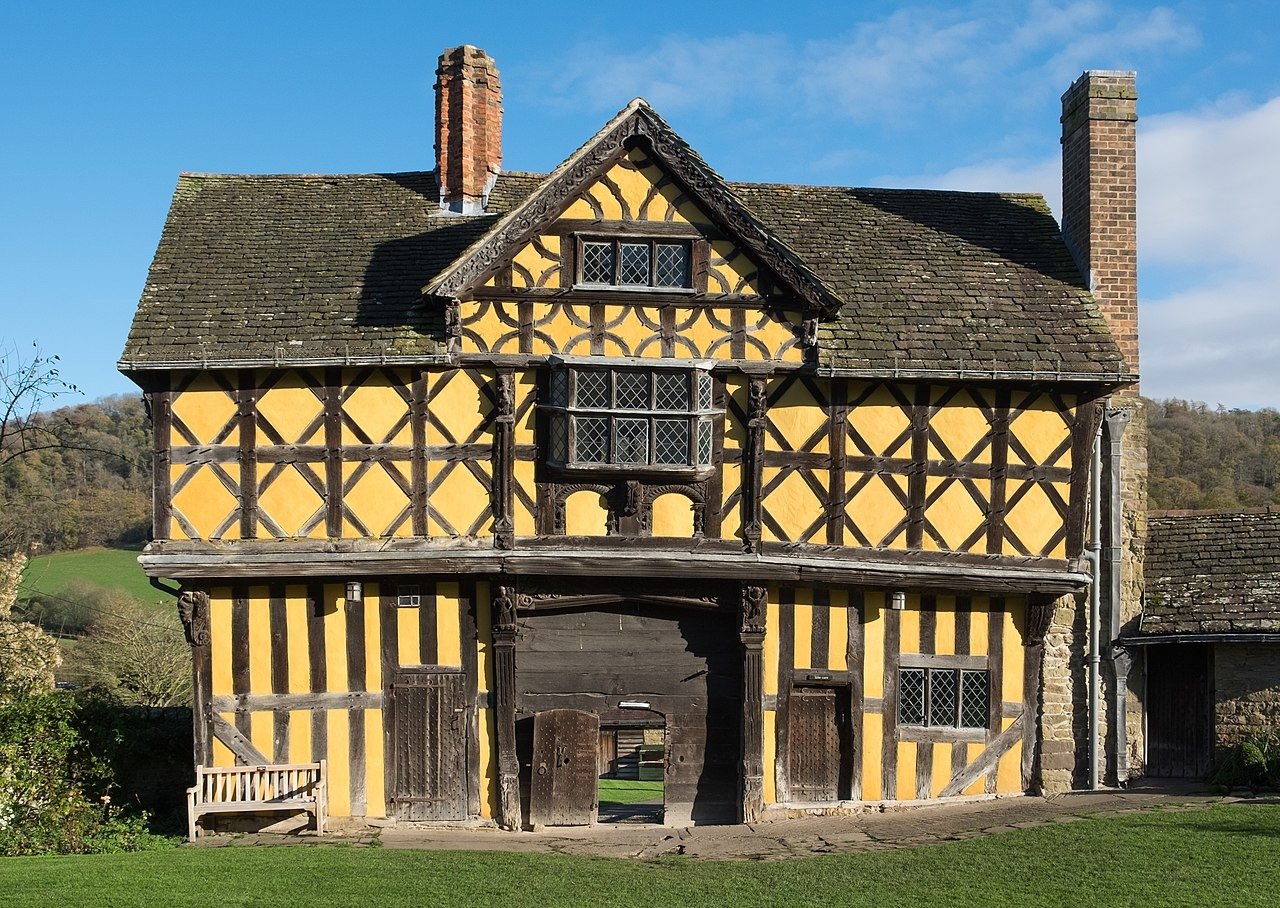
The South Tower
The south tower, an impressive three-story structure, is perhaps the most striking part of Stokesay Castle.
It has thick walls and was originally built with small gaps in the stonework to hold stairs and garderobes (medieval toilets).
However, these empty spaces weakened the tower, so large stone supports, called buttresses, were added to keep the walls strong.
The tower is a pentagon shape and offers great views of the surrounding landscape from its roof.
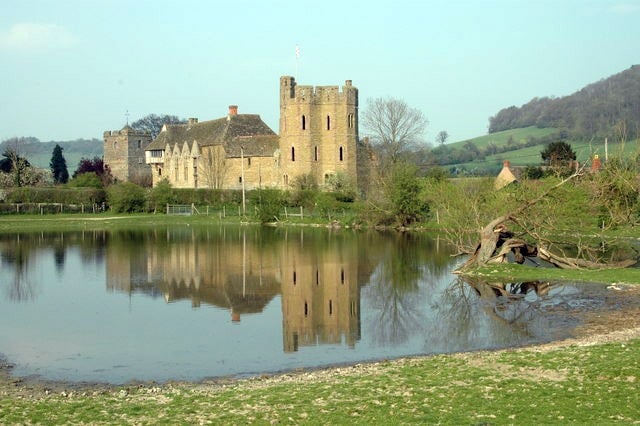
The south tower was never truly meant for defense.
During the English Civil War, wooden battlements were added for extra protection, but the tower’s purpose was more about showing off than holding off an army.
Inside, the floors are from the Victorian era (built after a fire in 1830), but the original medieval layout has been kept, with the basement once serving as a secure storage area.
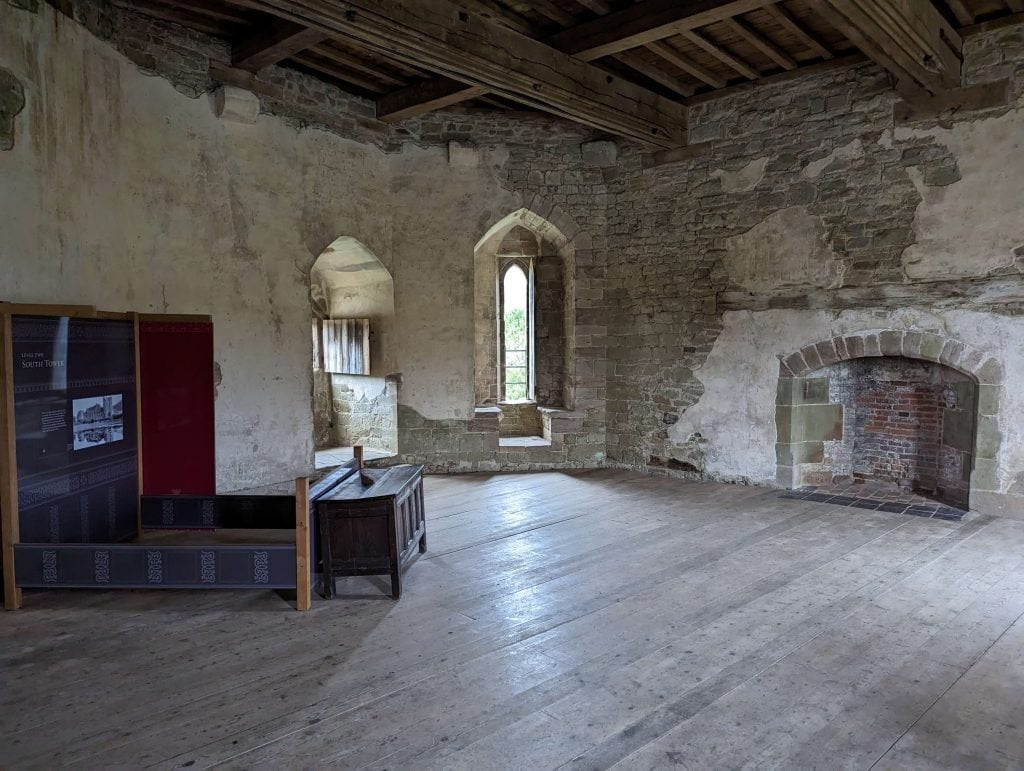
The North Tower
The north tower is another three-story structure connected to the main hall.
Built in the 13th century, it features a stone base with half-timbered upper floors that stick out slightly from the stone beneath.
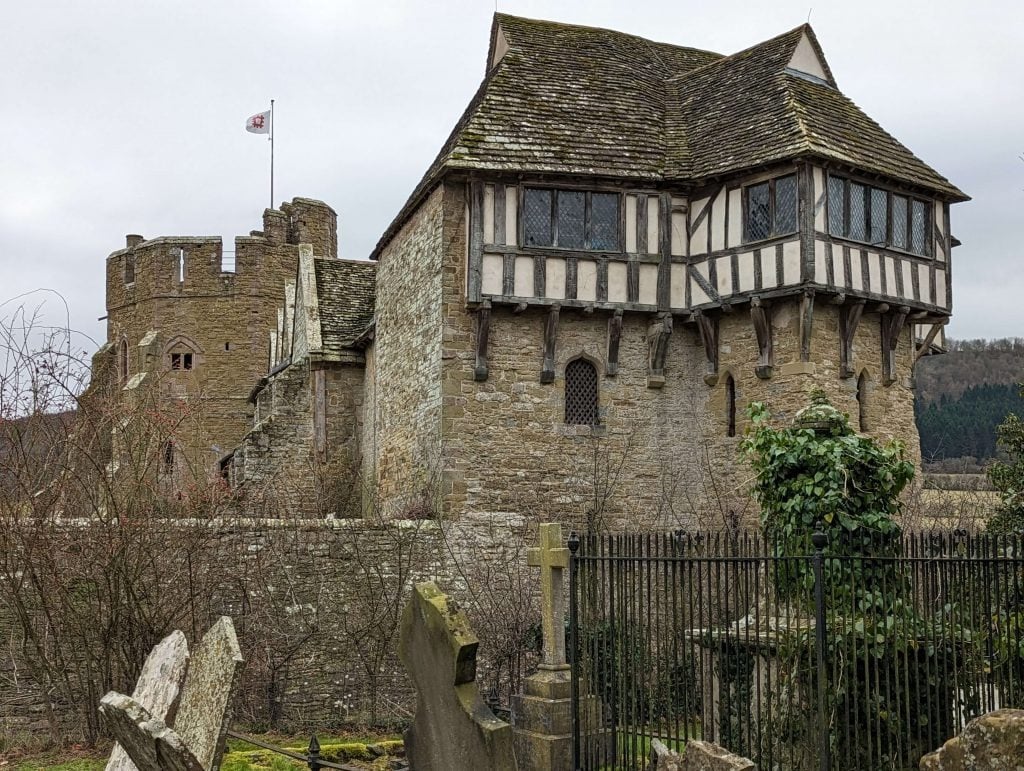
Inside, a 13th-century staircase leads up to the first floor, which was divided into two rooms.
The tower also contains decorative tiles, probably brought from Laurence of Ludlow’s other home in nearby Ludlow.
Like the rest of the castle, the north tower was never meant to serve as a true military fortification, but its stonework and design are excellent examples of medieval architecture.
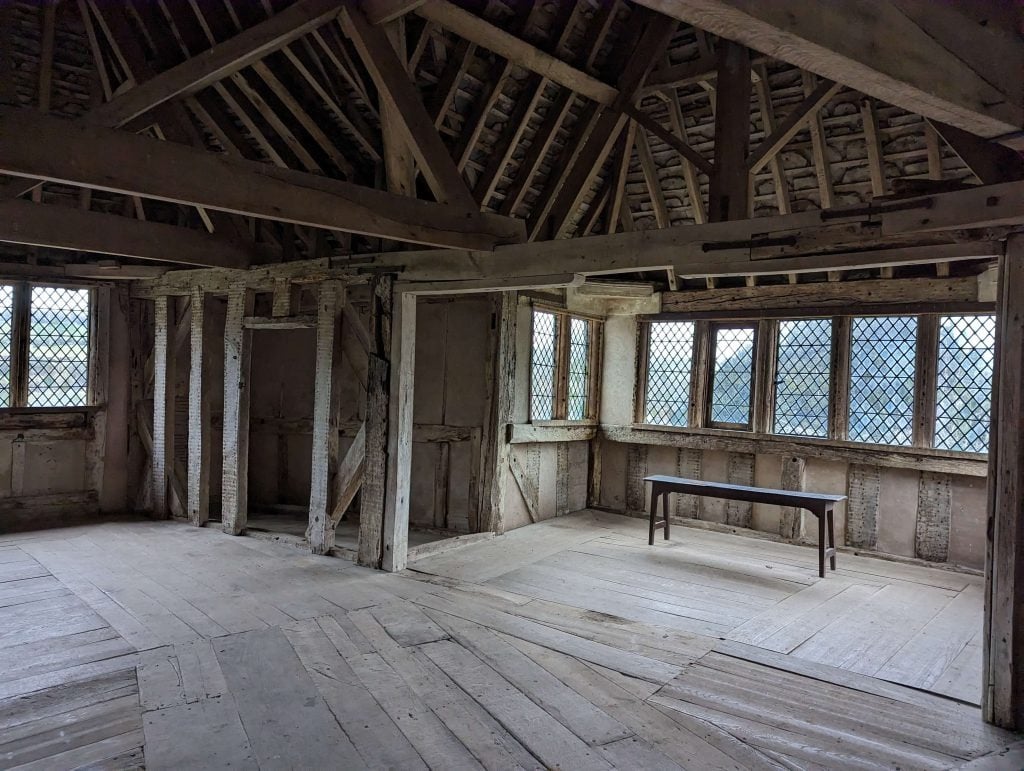
The Great Hall
The great hall is the centerpiece of Stokesay Castle.
This large room, which is 54.5 feet (16.6 m) long and 31 feet (9.4 m) wide, was used for dining and other gatherings.
The roof of the hall is particularly impressive, supported by three large wooden arches that don’t use any vertical beams—a rare feature for medieval architecture.
In the past, the hall would have been divided by a wooden screen to create a private dining area for the family and important guests.
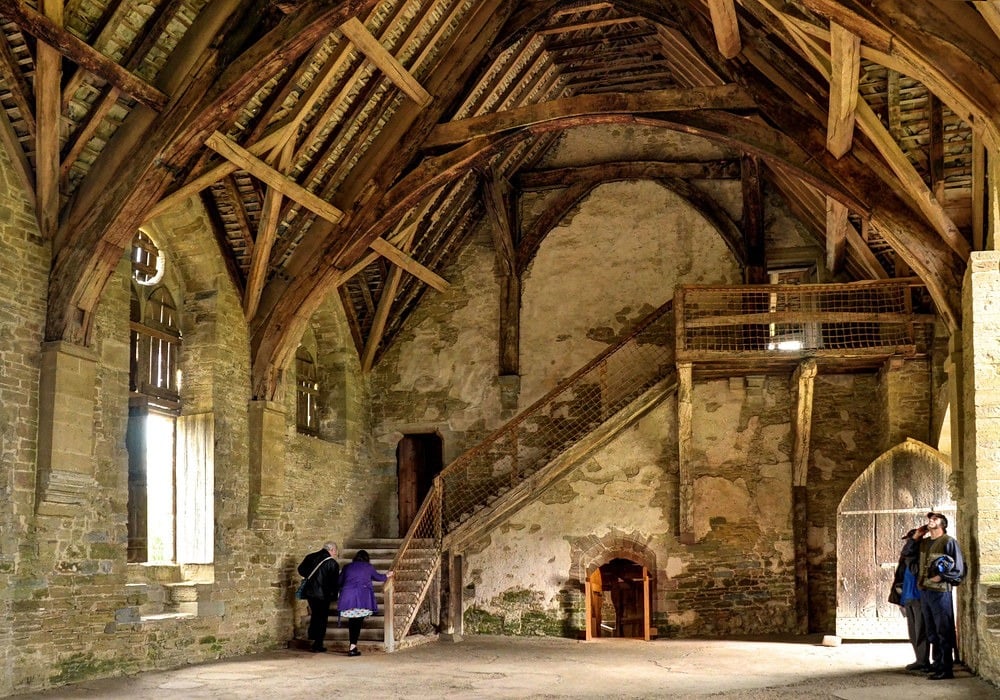
The Solar Block
The solar block, which is connected to the hall, served as the private living quarters for Laurence of Ludlow.
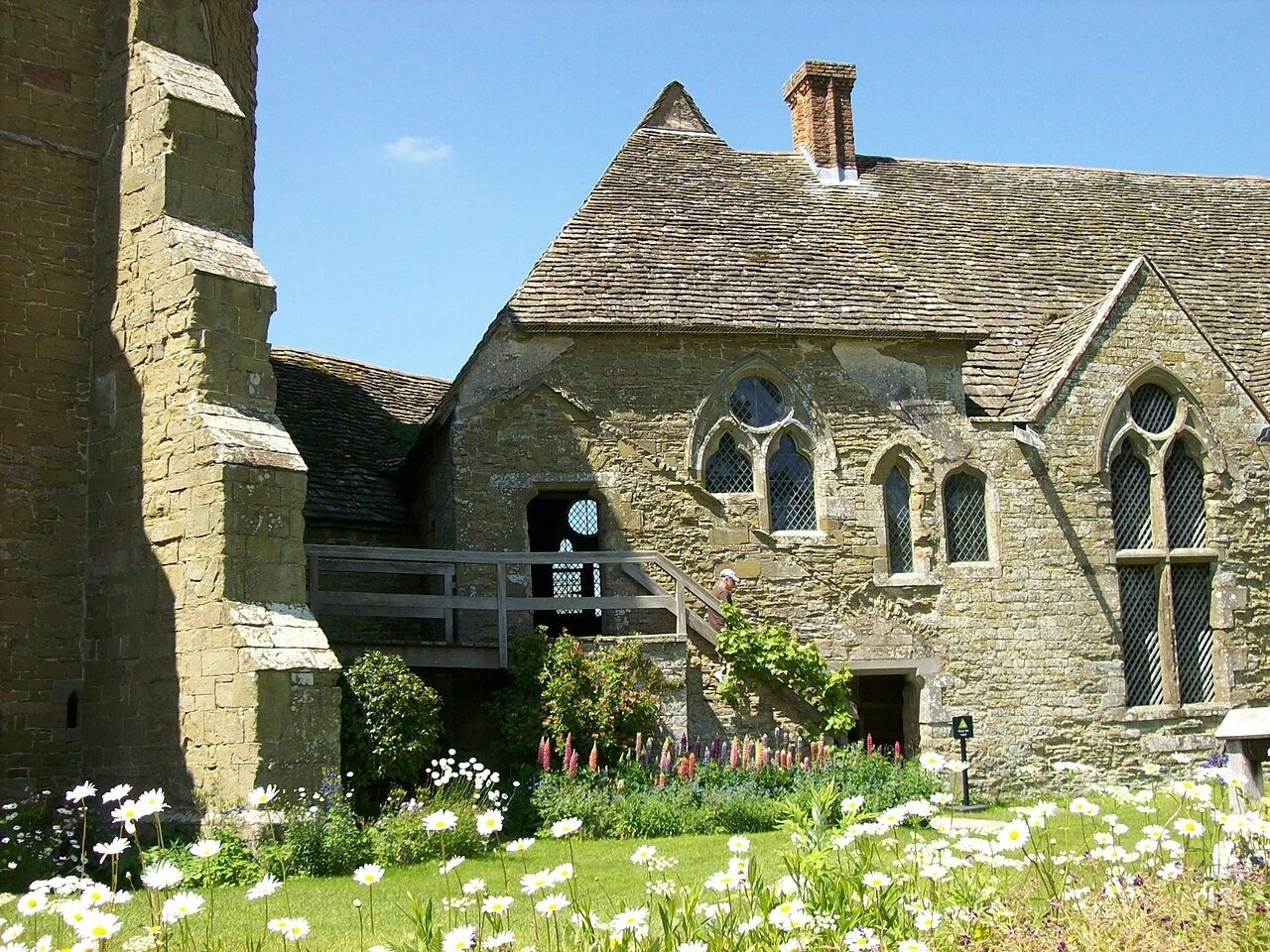
This two-story structure also has a cellar and features wood paneling and a carved fireplace, which were added in the 17th century.
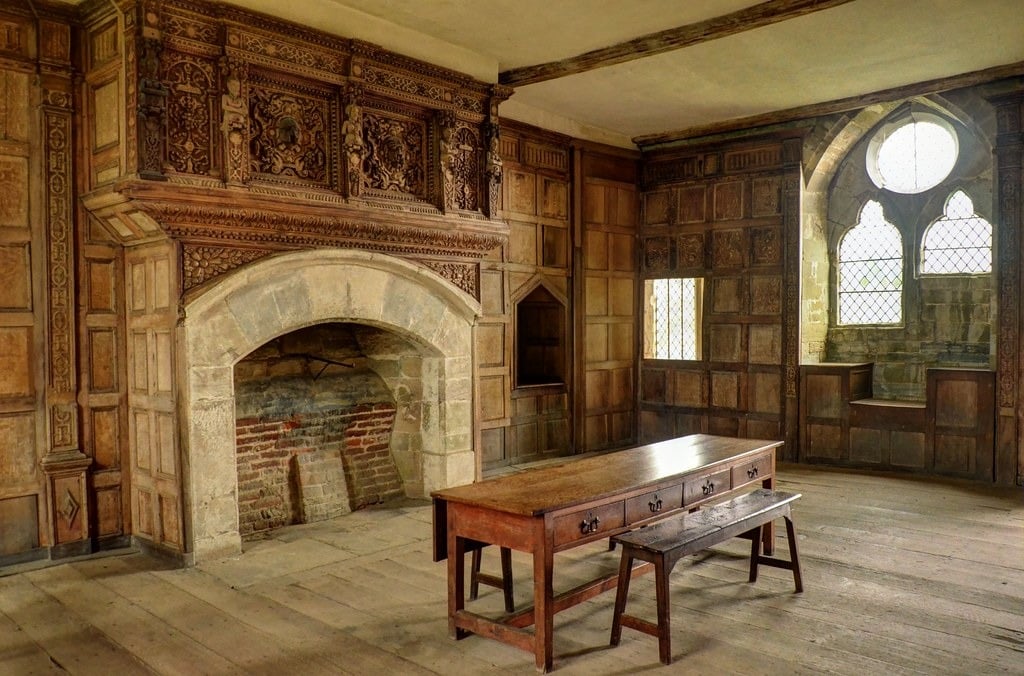
The solar was a private space, offering some privacy from the rest of the household, and even had spy-holes allowing the occupants to observe activities in the hall below.
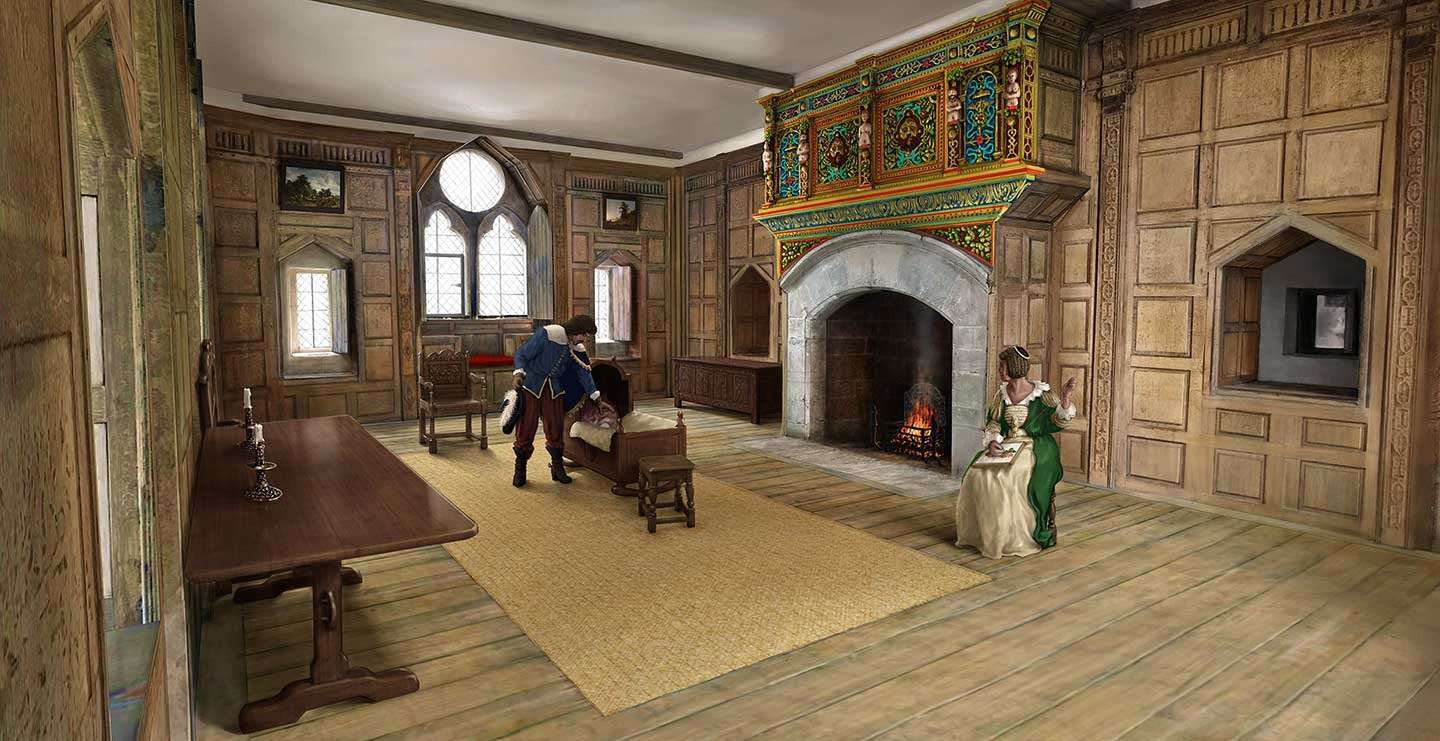
Legends of Stokesay Castle
Like many ancient sites, Stokesay Castle comes with its own legends.
According to local folklore, two giants once lived in the area—one on View Edge and the other on Norton Camp.
They stored their treasure at Stokesay Castle but, after losing the key to the treasure, they both died of grief.
This story adds a layer of mystery and myth to the castle, making it even more intriguing to visitors today.


