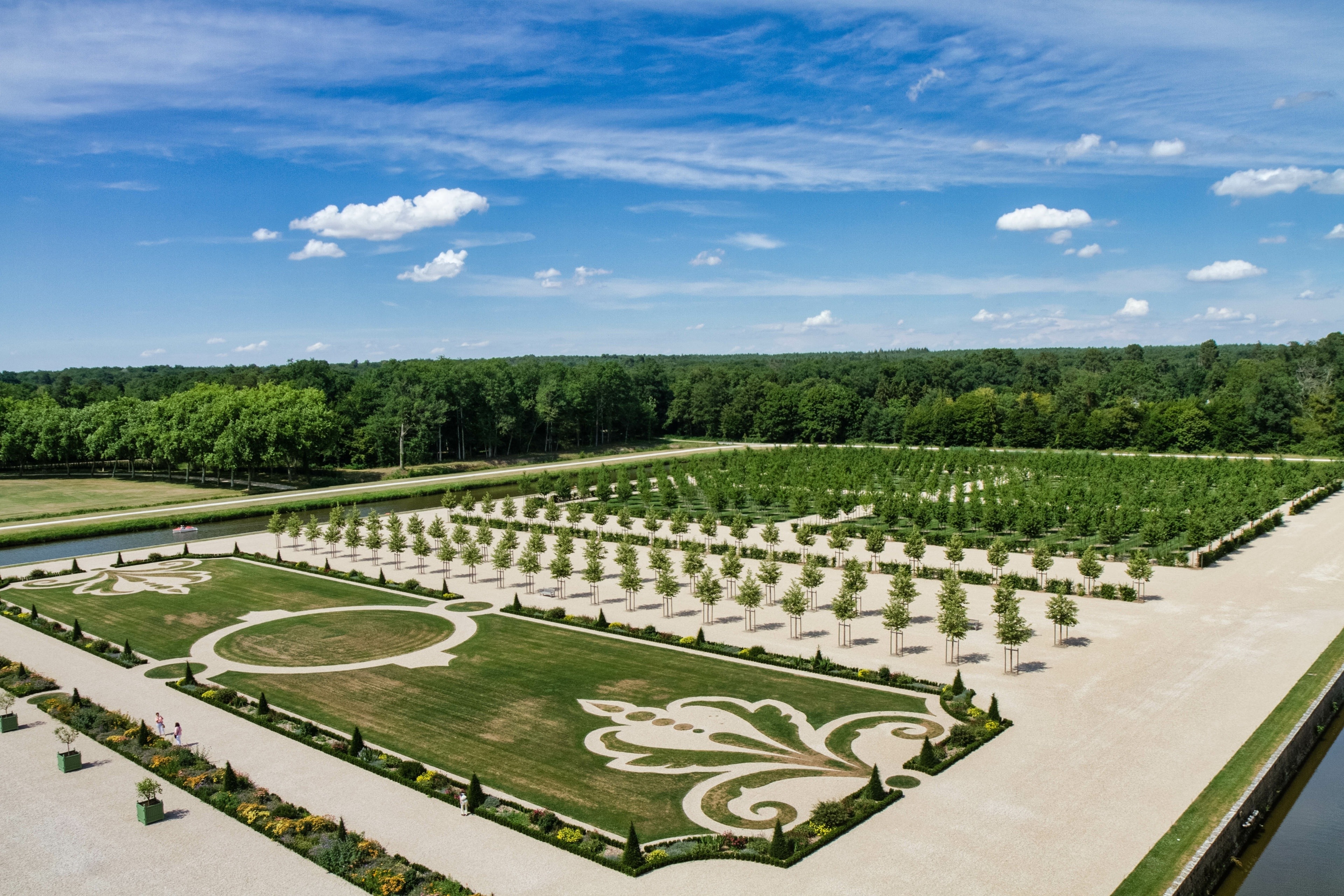Château de Chambord, France – A Grand Hunting Lodge Of King François I
The Château de Chambord is one of the most impressive castles in France. It is nestled in the heart of the Loire Valley in France, about 175km south of the French capital.
Renowned for its distinctive French Renaissance architecture, the Château de Chambord blends traditional French medieval forms with classical Renaissance structures, symbolizing Renaissance grandeur and architectural brilliance.
The construction of the Château de Chambord
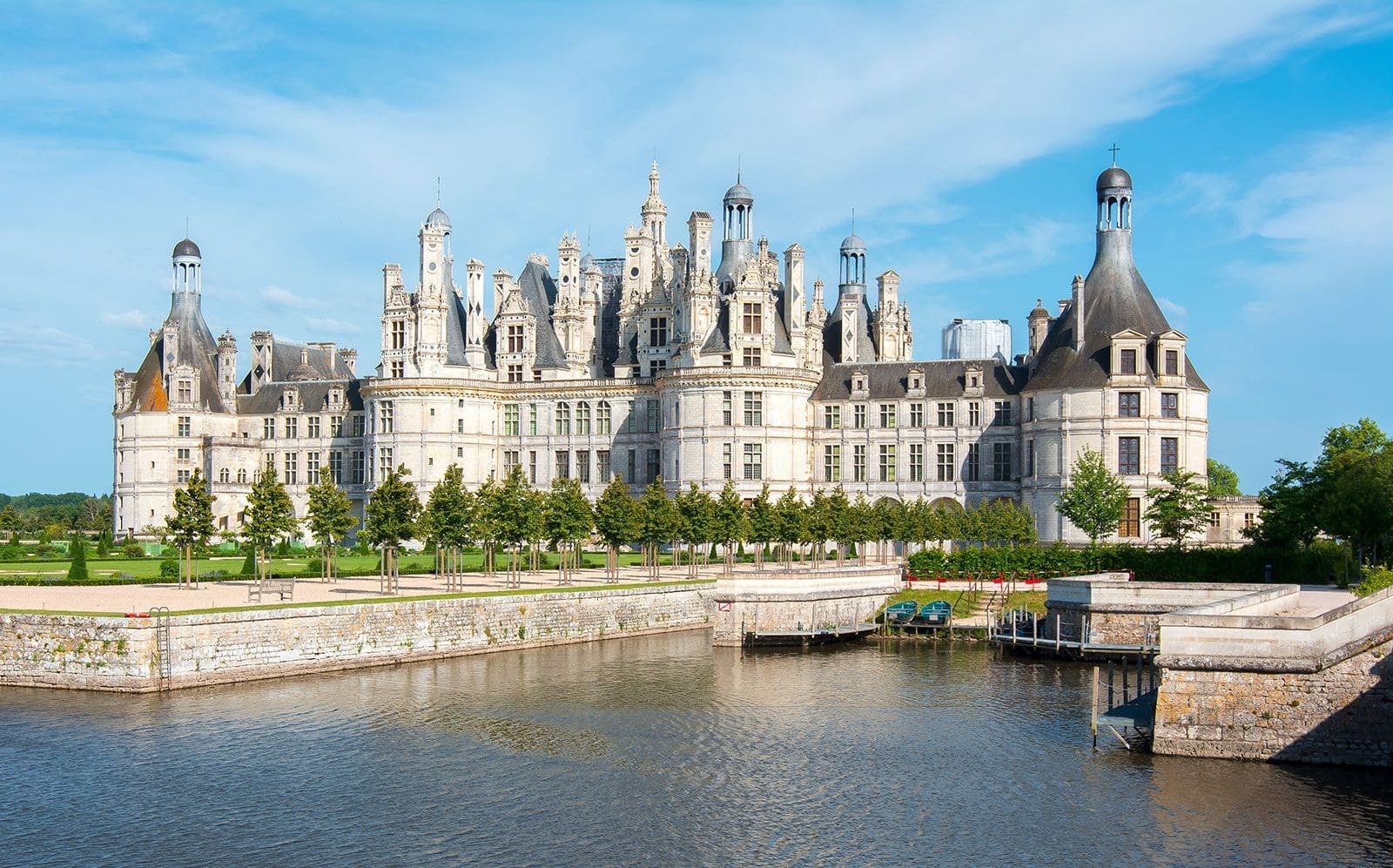
King François I had the Château de Chambord built as a hunting lodge.
Its construction began in 1519, involving the best French and Italian architects and masons of their time.
For King François I, this château was a way to show off his political and cultural power in Europe. Everything about it had to be bigger and more impressive than any other château.
King Francis I used this opulent residence for only about two months during his reign. He visited the château only a few times between 1539 and 1545.
During his last visit in 1545, the main parts of the château were completed. He died in 1547, but his successors continued to work on it and visited occasionally.
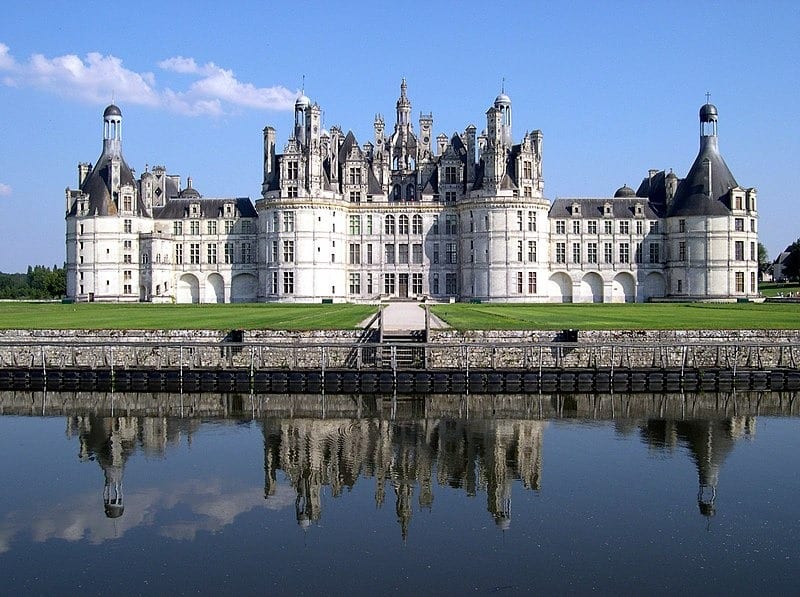
In 1792, the Revolutionary government ordered the sale of Château de Chambord’s furnishings. Panelings, floors, and doors were removed and sold or burned for warmth, leaving the château abandoned until Napoleon gave it to Louis Alexandre Berthier.
Later, it was bought for the Duke of Bordeaux, Henry Charles, but both he and his grandfather King Charles X were exiled in 1830.
The château fell into disrepair, described as “mournful and deserted” by Henry Wadsworth Longfellow.
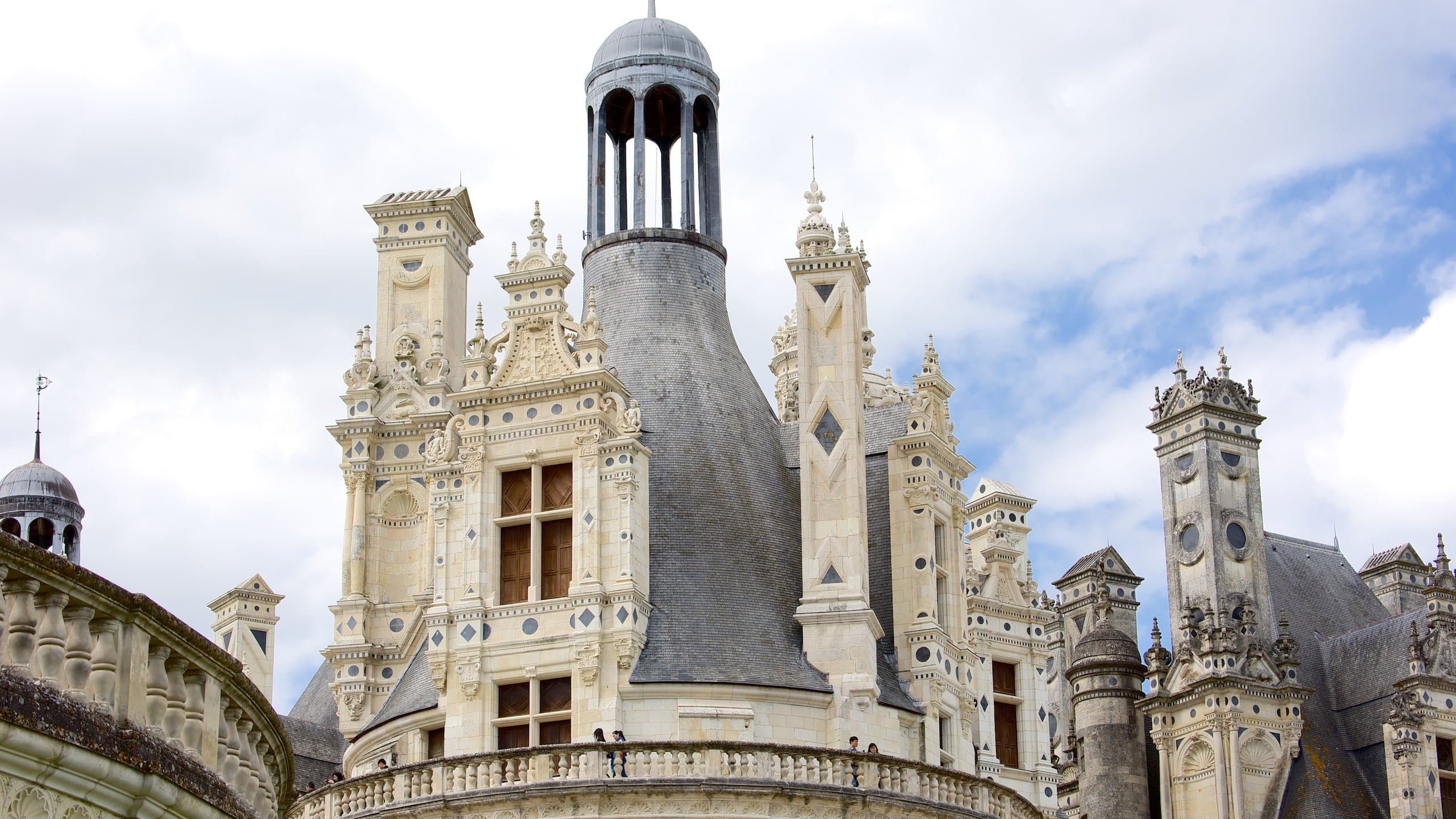
During the Franco-Prussian War, the château served as a field hospital. After the Count of Chambord’s death in 1883, it was left to the Dukes of Parma, but restoration efforts were halted by World War I. The French state acquired the château in 1930.
Between 1939 and 1945, during World War II, thousands of artworks from the Louvre and other French museums were stored here to protect them from the Nazis.
In 1981, the Château de Chambord was listed as a UNESCO World Heritage site. It is also recognized as a Historical Monument in France and a National Hunting and Wildlife Reserve.
Despite flooding in 2016 that caused significant damage, the château itself remained intact.
Architecture Of Château de Chambord
The Château de Chambord’s layout includes a central keep with four large corner towers, a larger compound with two bigger towers, and bases for two more towers that were never finished.
The Renaissance-style château features 440 rooms, 282 fireplaces, and 84 staircases, all of which reflect the extravagant tastes of the period.
The design includes an elaborate roofline with various towers and chimneys, resembling a town’s skyline. The roof design is influenced by Italian Renaissance architecture.
Façade and Sculptures
Chambord features a 128-meter-long façade adorned with more than 800 sculpted columns and an elaborately decorated roof.
When Francis I commissioned Chambord, he wanted it to resemble the skyline of Constantinople.
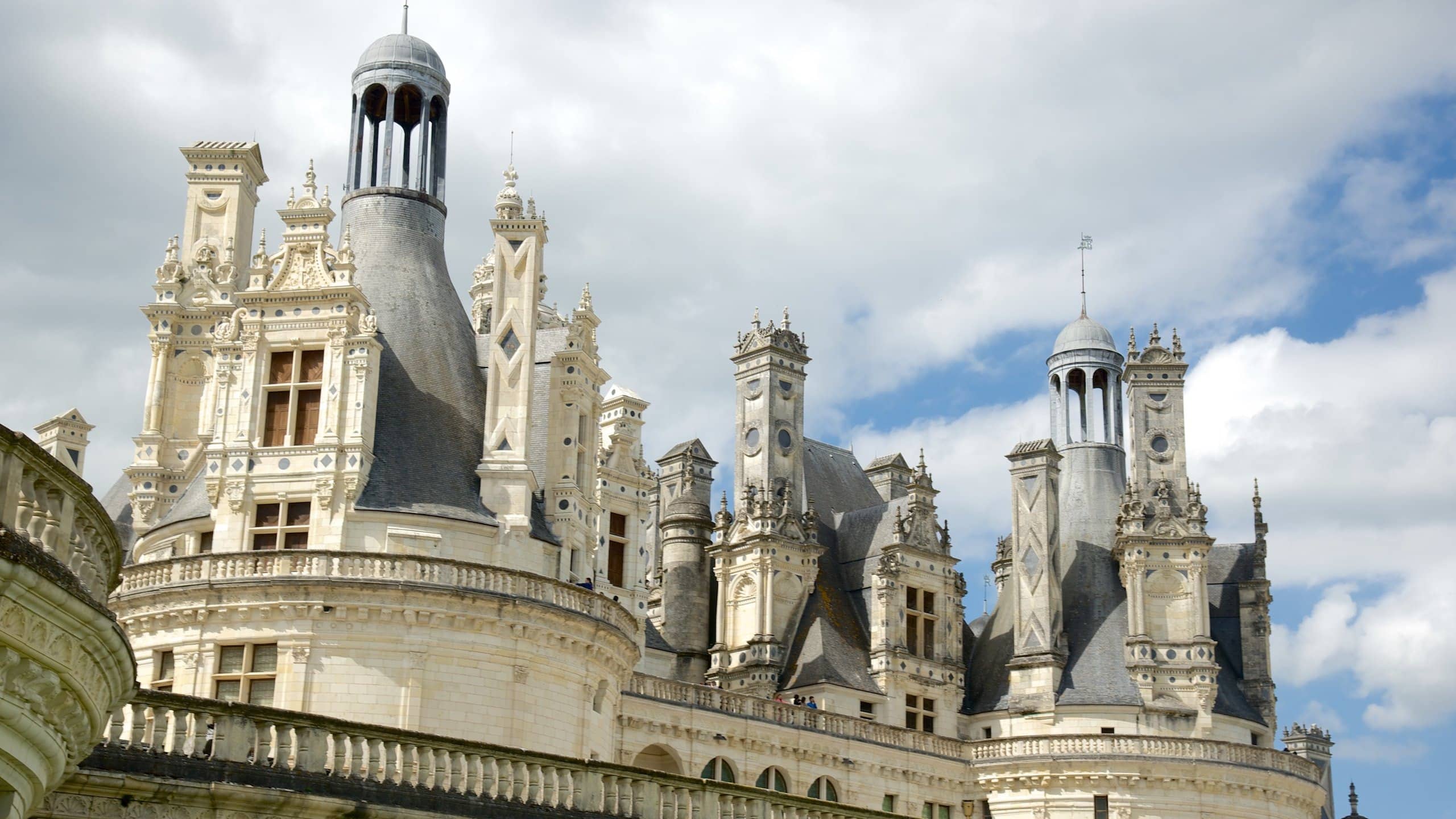
The château’s towers are atypical of French contemporary design, lacking turrets and spires.
Instead, they are closer in design to the minarets of 15th-century Milan, which suggests Leonardo da Vinci’s influence on the château’s design.
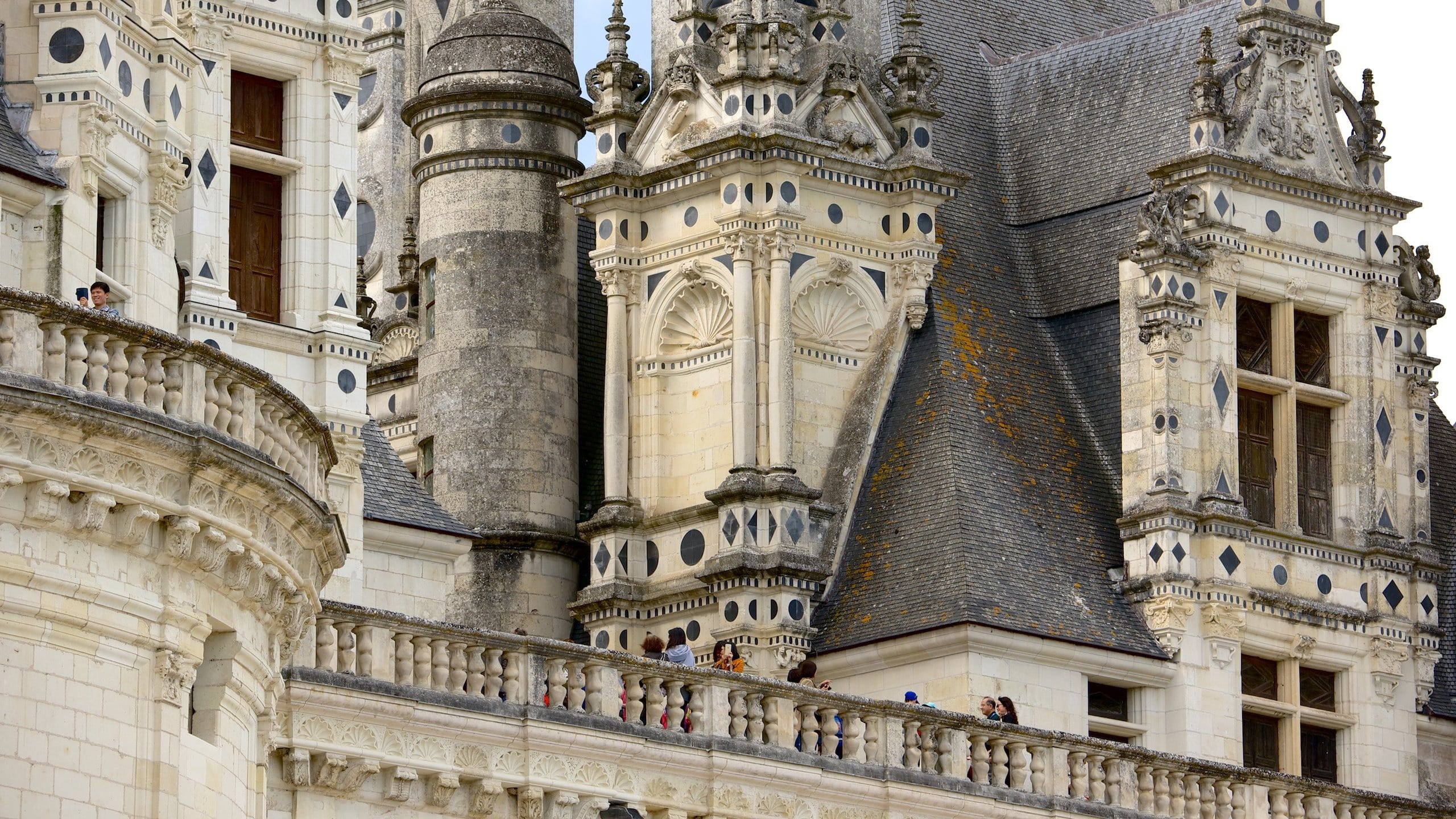
The internal layout features four rectangular vaulted hallways on each floor, forming a cross shape, which was an early example of grouping rooms into self-contained suites, a departure from medieval corridor-style rooms.
Double-Spiral Staircase
One of the architectural highlights is the double-spiral staircase at the center of the château.
The two spirals ascend three floors without meeting, illuminated from above by a sort of lighthouse at the highest point.
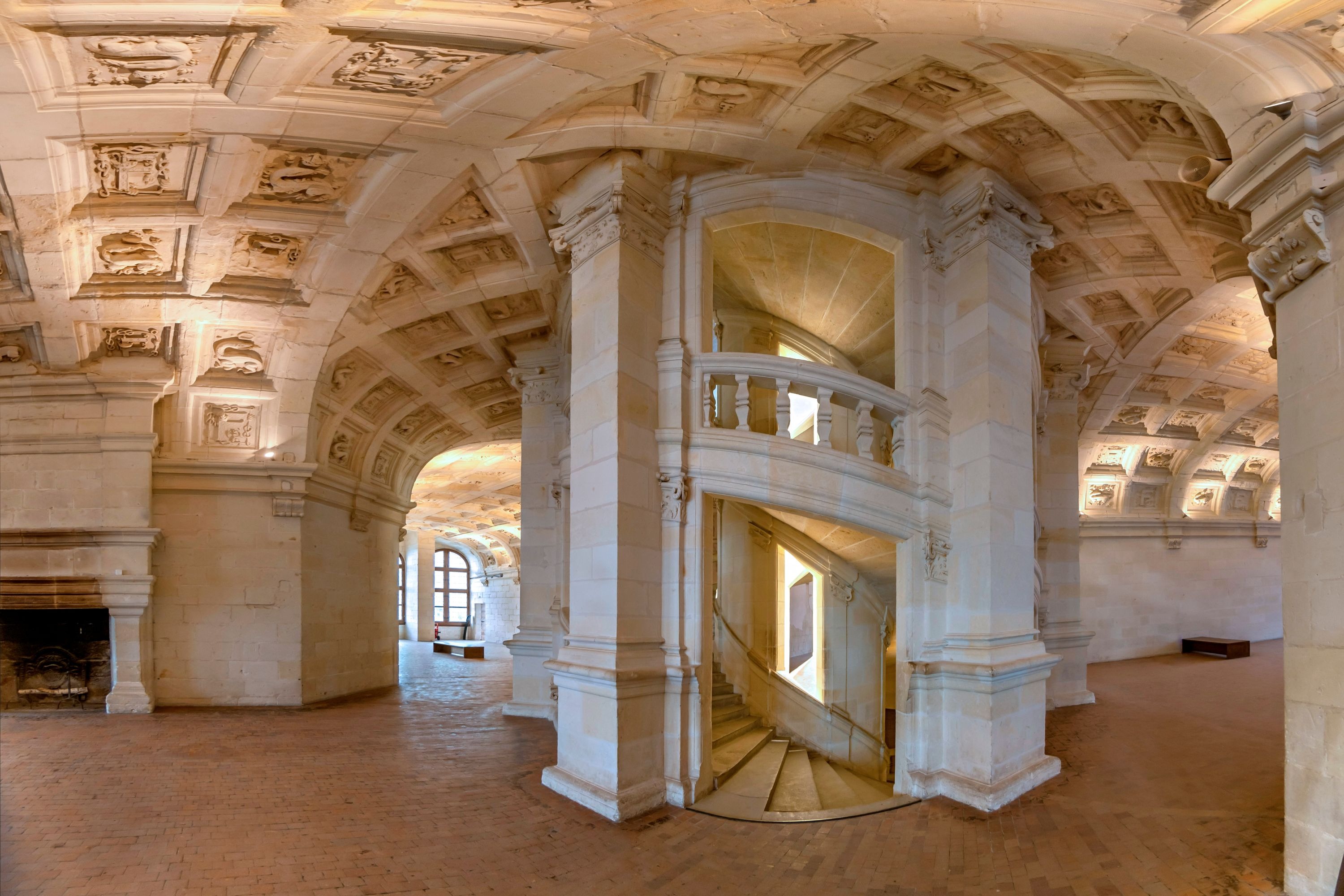
Although there are suggestions that Leonardo da Vinci designed the staircase, which allows two people to ascend without meeting, this has not been confirmed.
The staircase was praised by writer John Evelyn, who marveled at its complex design, although he noted its expense outweighed its practical use.
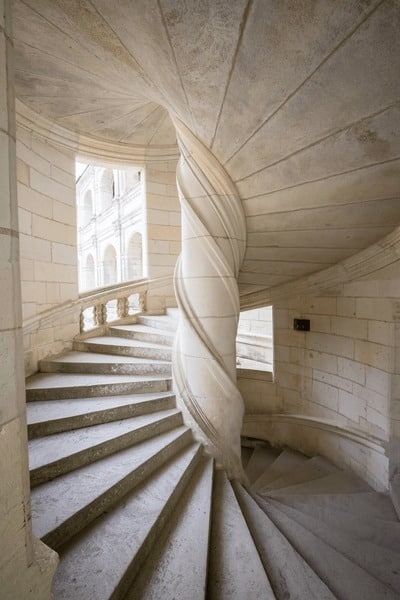
The Royal’s Apartments
The château features furnished apartments from the 17th and 18th centuries, reflecting the stays of its various tenants.
On the first floor, visitors can see the royal lodgings where King François I stayed during his last visit to Chambord. There’s also a reconstructed small theater where Molière performed for King Louis XIV and his court.
In the keep, on the first floor, four rooms surrounding the central staircase have vaulted ceilings decorated with crowned salamanders and the letter ‘F.’ These symbols were used to honor Chambord’s first owner, King François I.
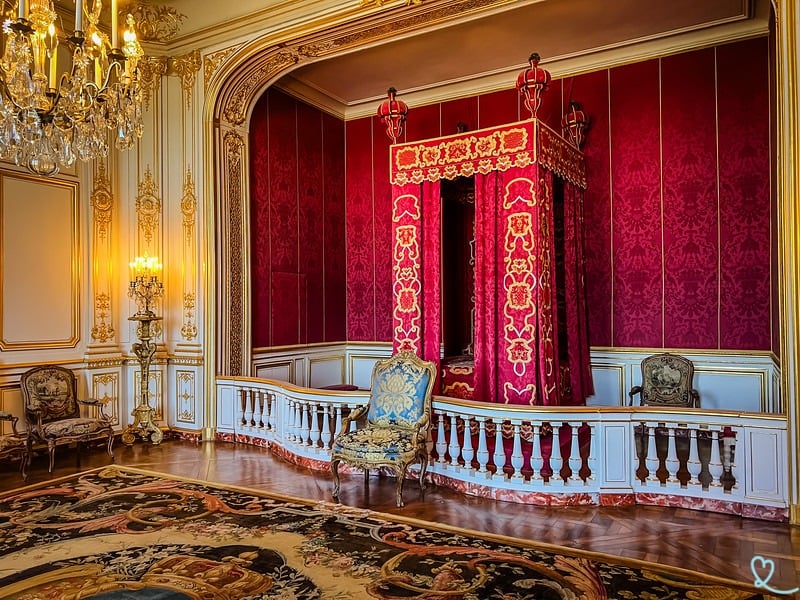
This is the ceremonial bedroom of King Louis XIV, featuring dazzling chandeliers hanging from high, gold-decorated ceilings.
The elegant furniture, with its meticulous craftsmanship, complements the luxurious setting, showcasing the opulence of French royal life.
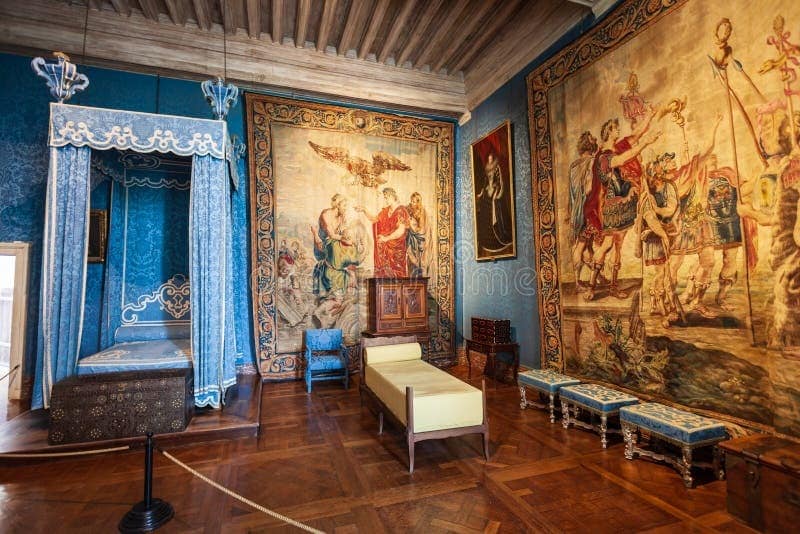
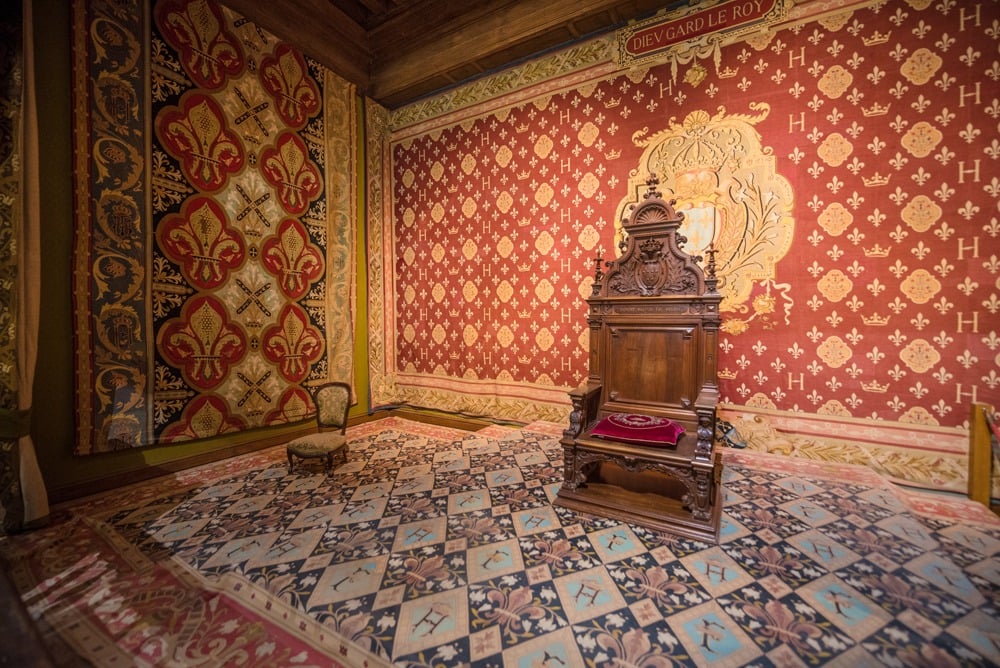
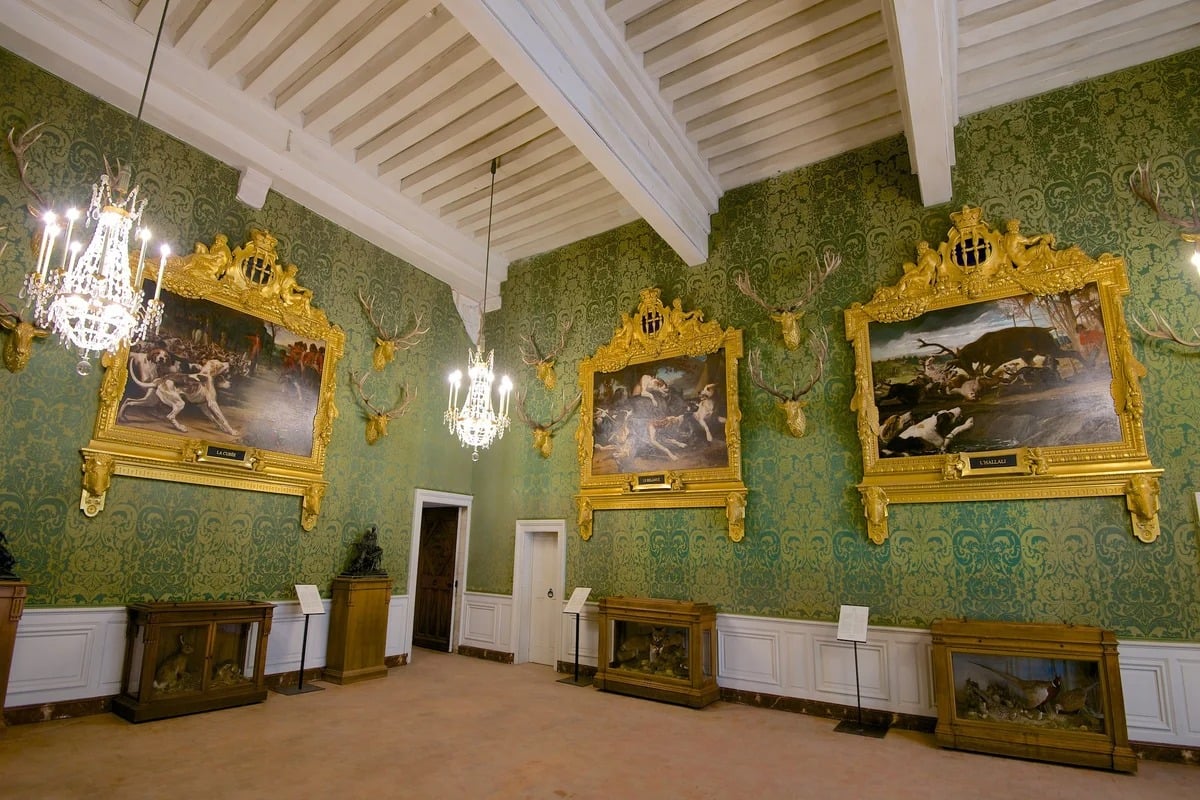
Gardens
The Château de Chambord gardens seen today are a reconstruction of those designed by King Louis XVI and his successors.
The west side of the château features a free-to-visit English-style garden. The French-style garden, located to the north and east, is accessible only to château visitors.
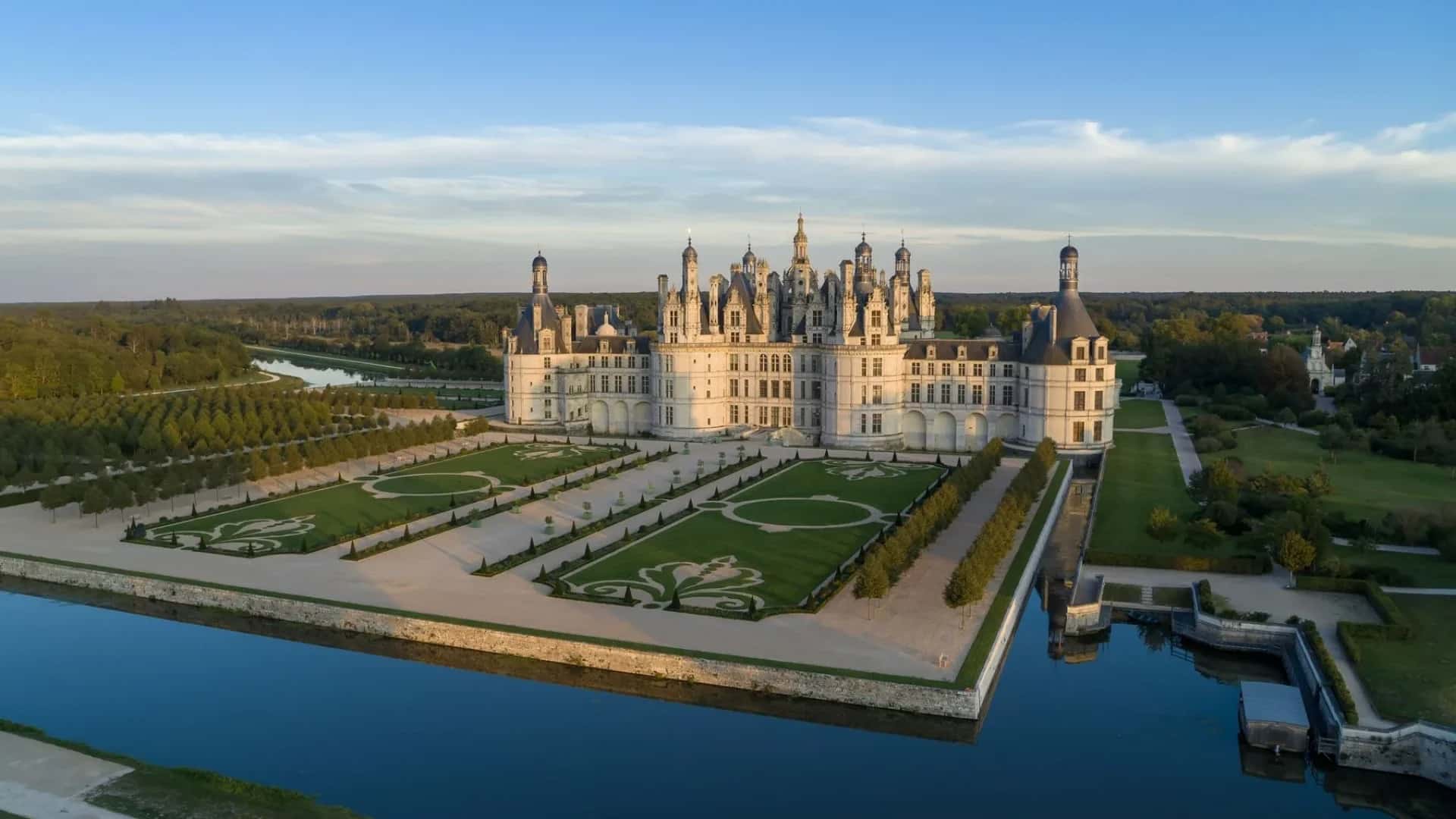
To create the French-style gardens, the Cosson River was channeled, and trees and parterres were placed on an elevated terrace.
