1927 Villa Albicini, A Stunning Masterpiece Designed By Famed Architect Philip Trammell Schutze, Now Available!
The house at 150 Tucker Road next to Wesleyan College is locally known as ‘Villa Albicini’.
This pavilion-sized home was designed and built by the renowned architect Philip Trammell Schutze for the esteemed Horgan family of Macon in 1927.
This Macon home has caught the eye of passersby, as it’s a true masterpiece of classical architecture in the Italian Baroque style.
The 3,420-square-foot villa has three bedrooms and four bathrooms. It boasts some truly impressive features, and one of them is the enchanting light from a domed, skylighted circular hall that is located in the center of the house.
It also includes a stunning Sienna marble fireplace mantle and beautifully hand-painted chinoiserie wallpaper.
The Exterior Of The House
The exterior design of the house, painted in light yellow and covered with some moss, creates a serene and inviting atmosphere. It radiates a sense of calm and tranquility that homeowners would cherish returning to.
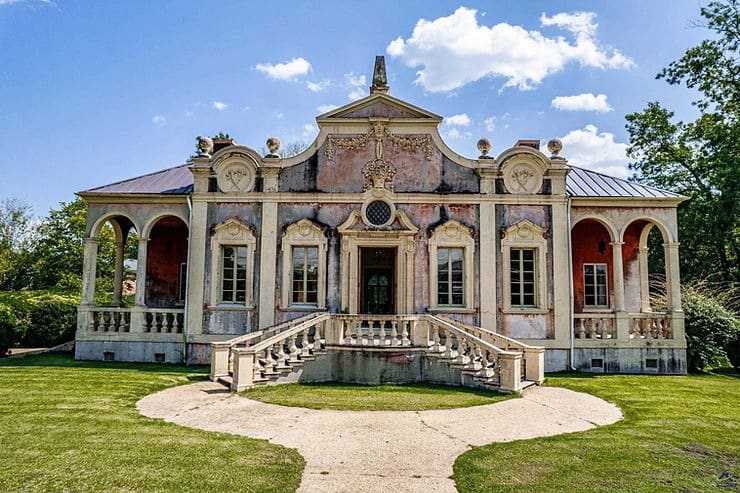
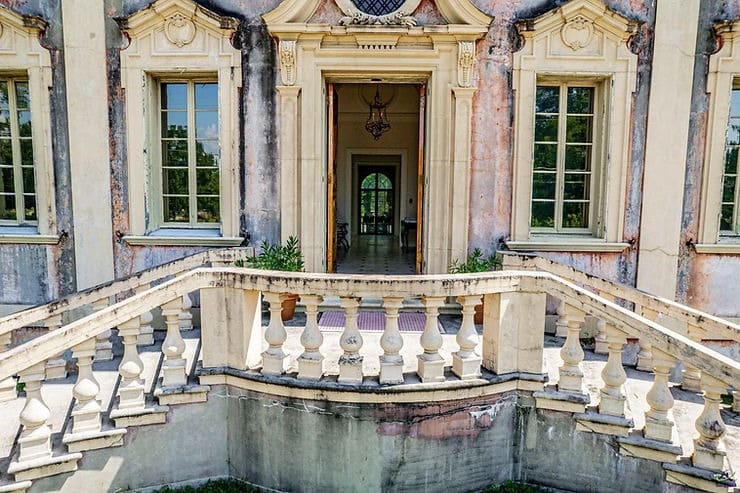
The Interior Of The House
As you enter the house, you will find the living room on the right of the marble-floored entrance hall and the dining room on the left.
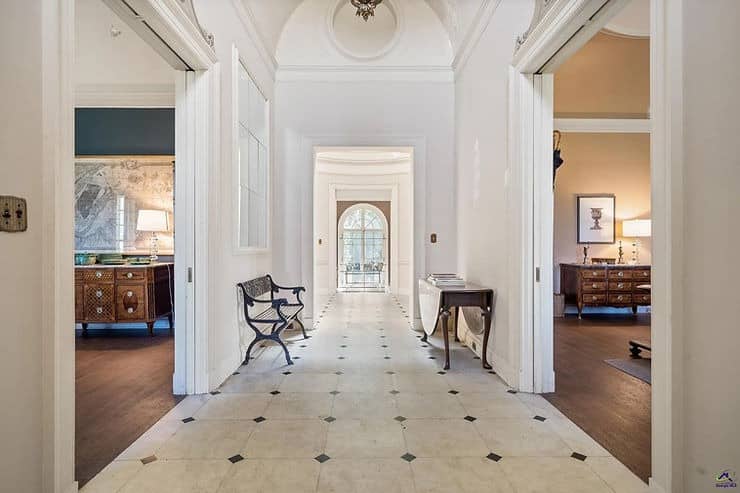
Dining Room
In the dining room of the historic “Villa Albicini,” an elegant Venetian glass chandelier gracefully illuminates the space, adding a touch of sophistication to the ambiance.
The room also has the fireplace mantle, designed by Benjamin Henry Latrobe and hand-carved from white marble in Rome.
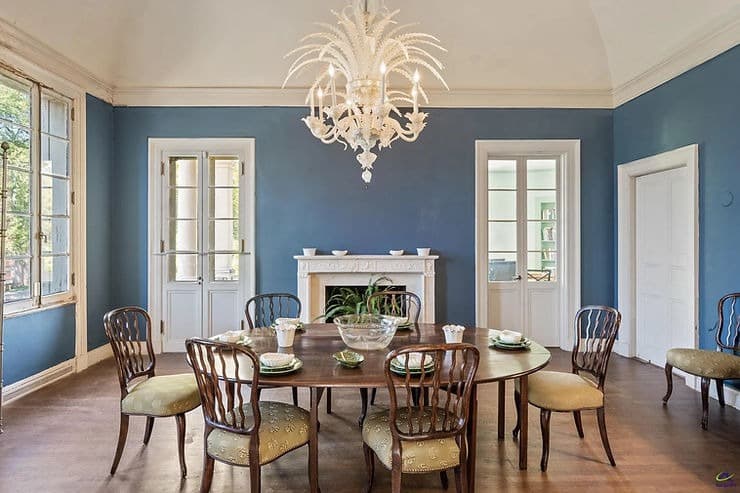
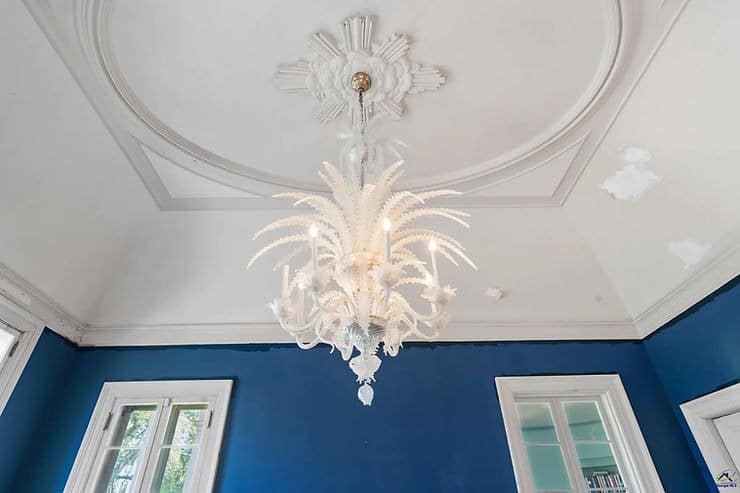
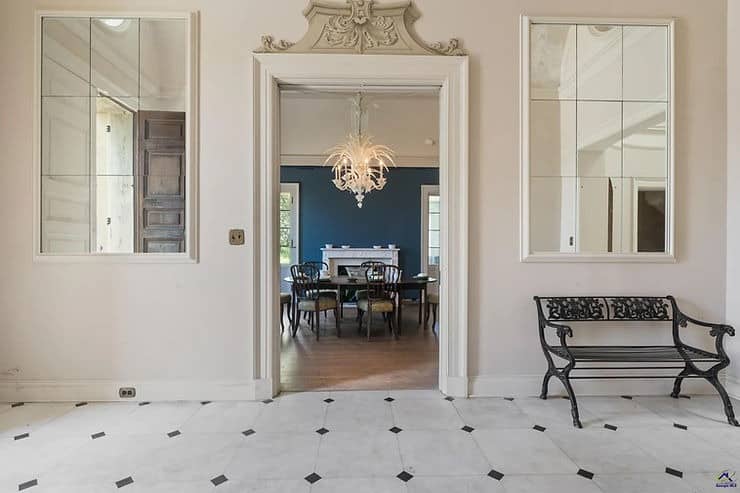
Reading Room
This area offers the perfect setting for relaxation, whether you’re indulging in a good book or focusing on work, all within a cozy and inviting environment.
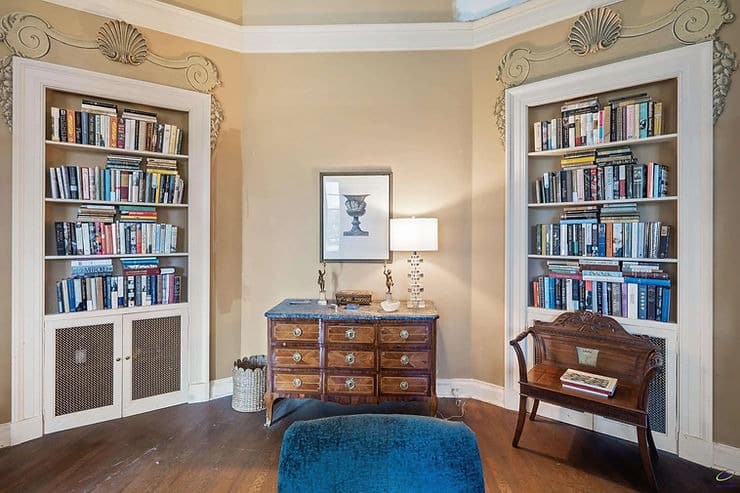
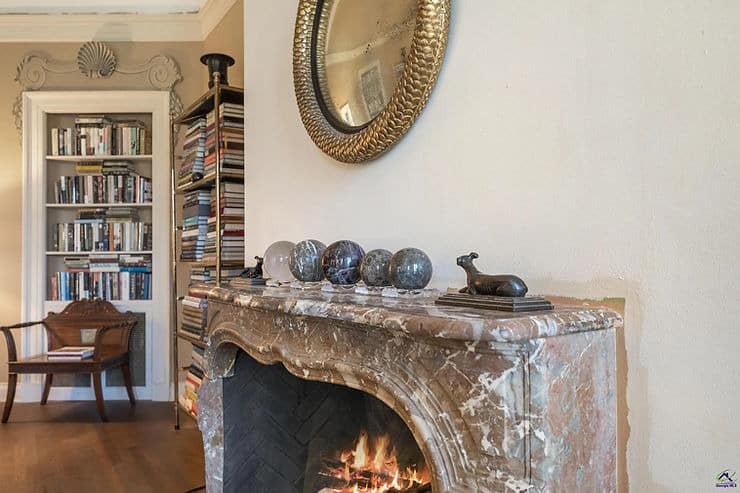
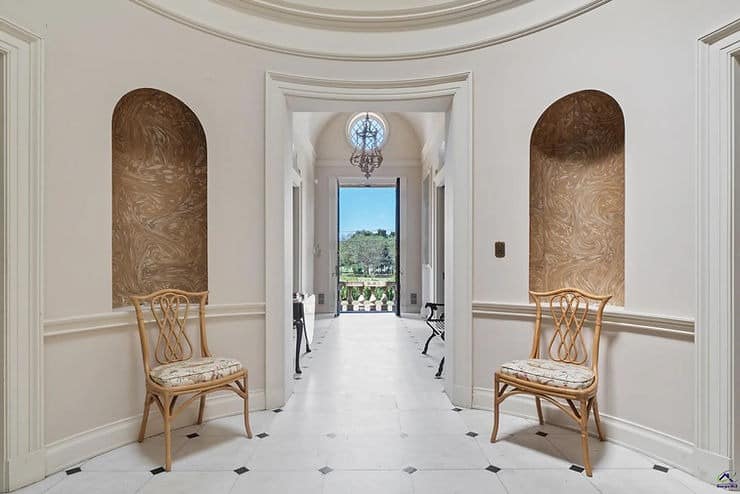
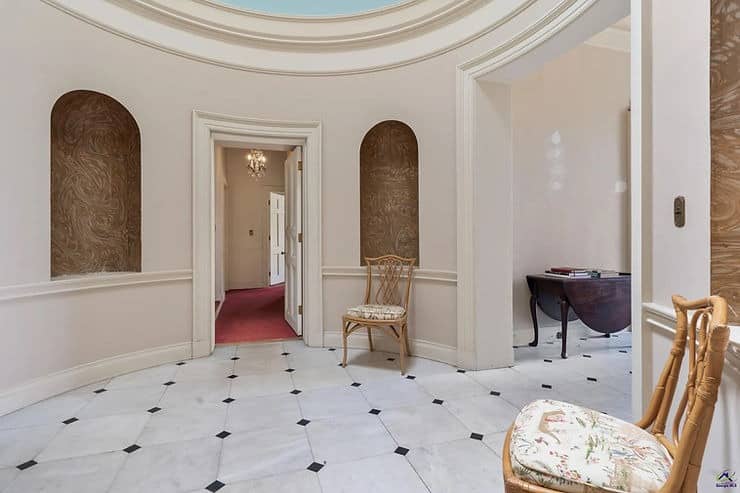
Living Room
To the right of the marble-floored entrance hall, awaits the living room, decorated with ancient paintings. This bright and airy space is illuminated by numerous windows, flooding the room with natural light.
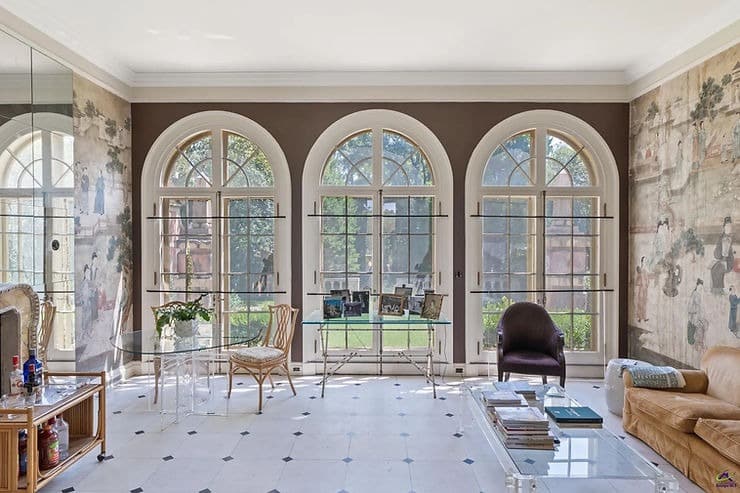
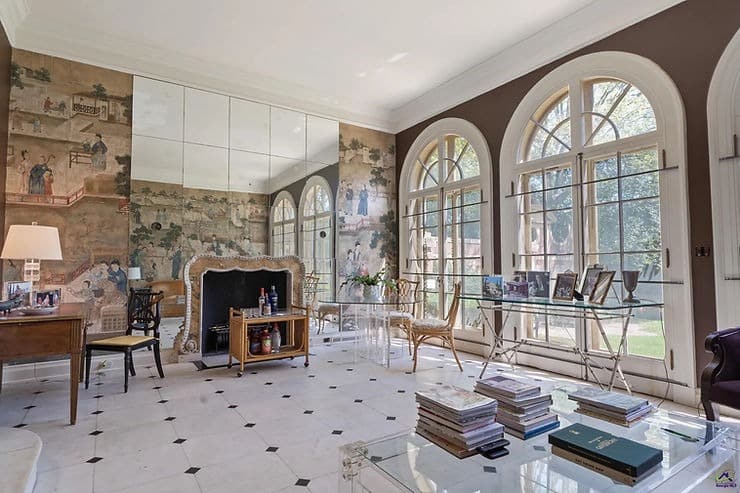
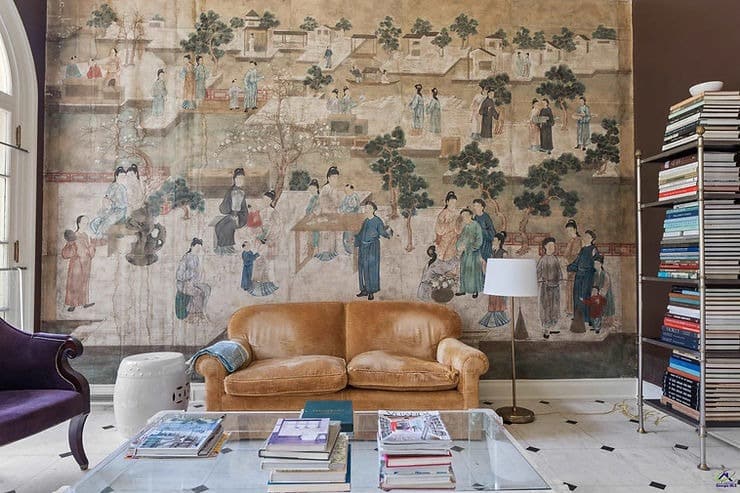
The Circular Hall
At the centre of the house, there is a skylighted circular hall.
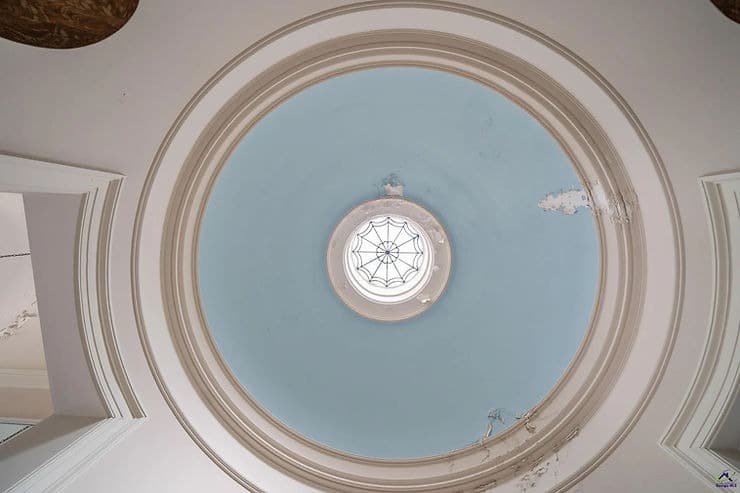
Two Bedrooms
The two bedrooms on the ground floor are located down a hallway to the right of the circular hall. Each bedroom has its own bathroom.
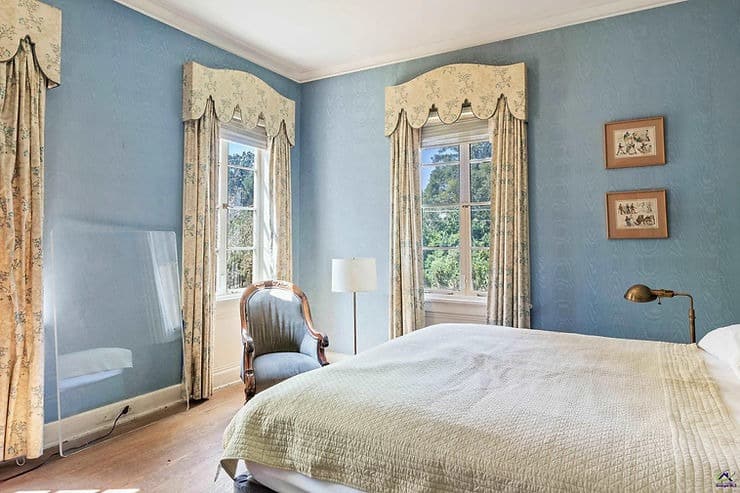
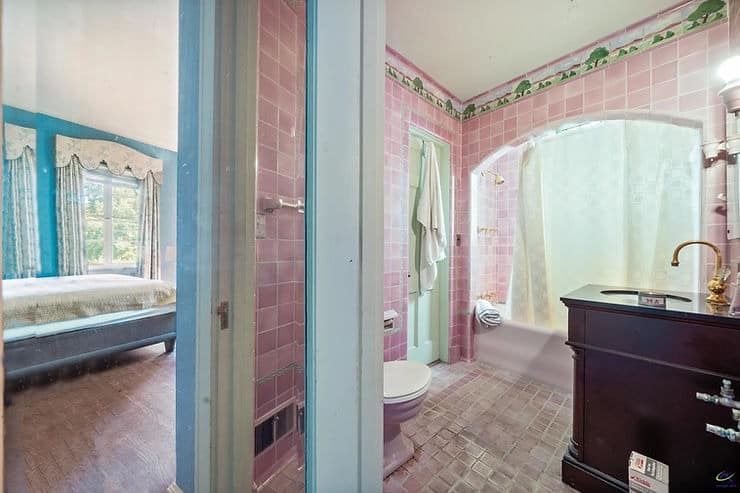
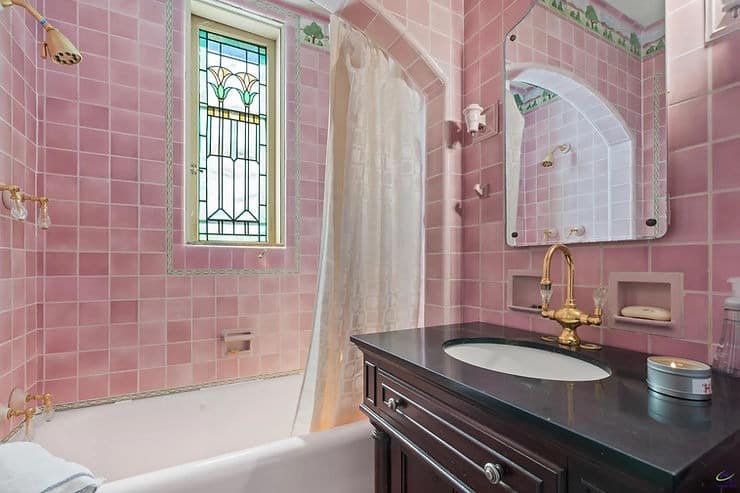
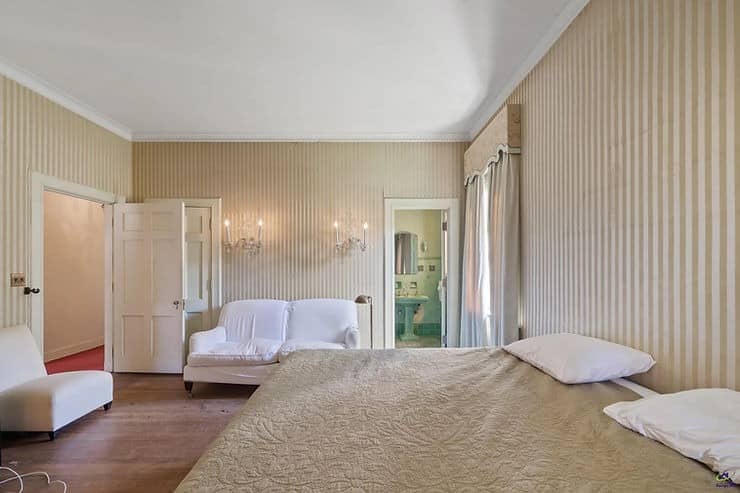
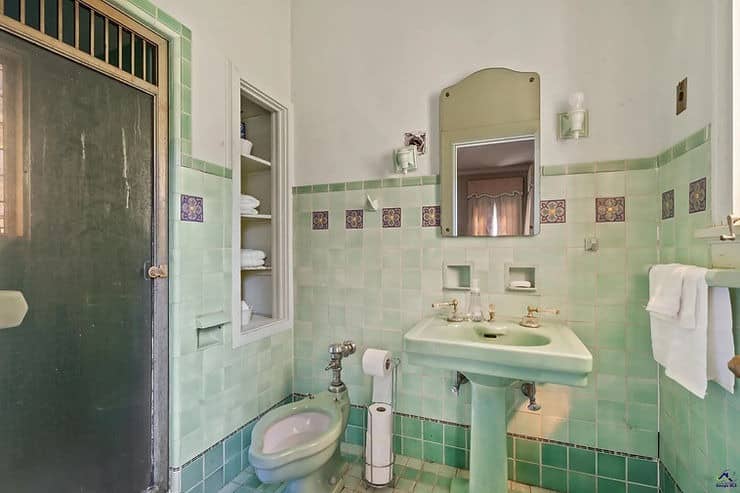
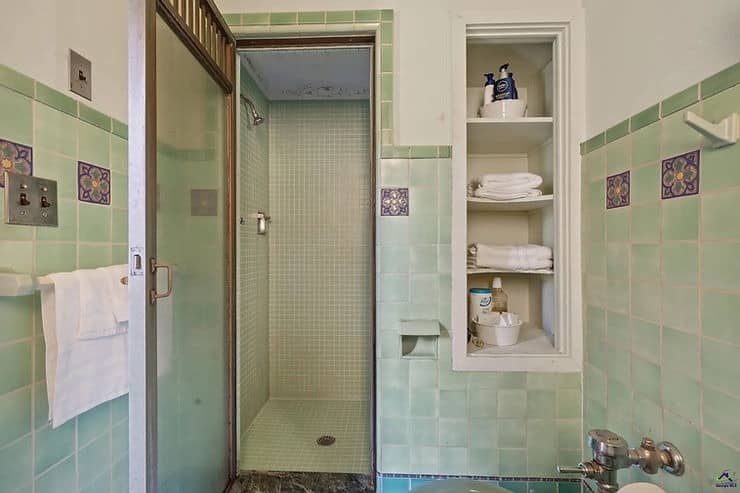
Kitchen
The butler’s pantry, connecting the kitchen and dining room, is adorned with glass-paned built-in cabinetry, evoking the elegance and formality of bygone eras.
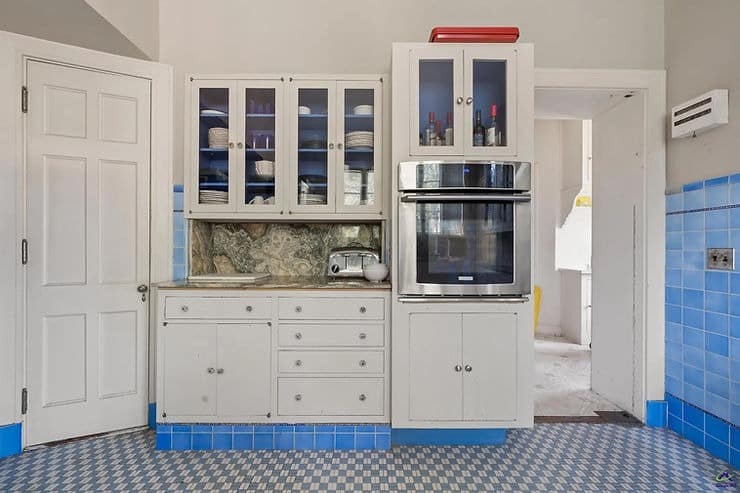
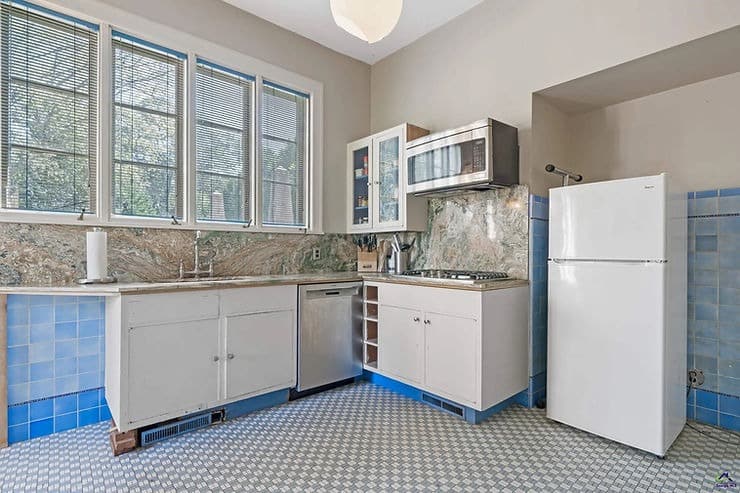
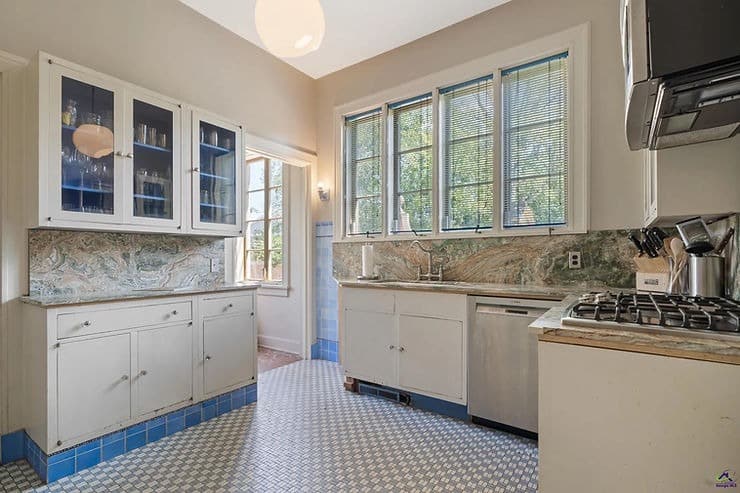
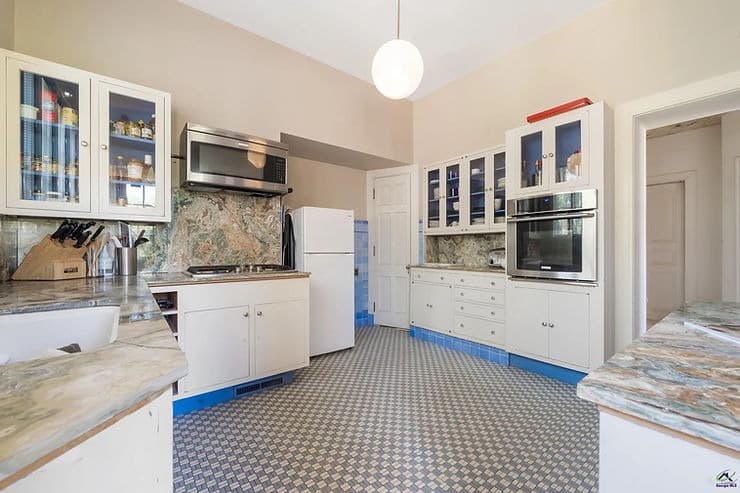
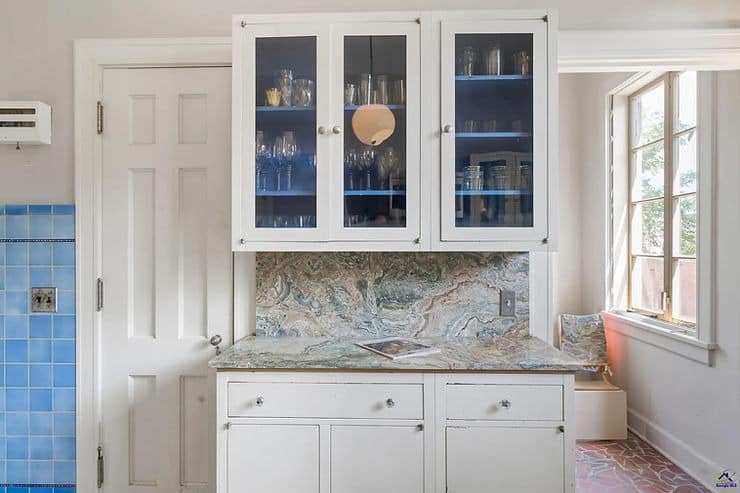
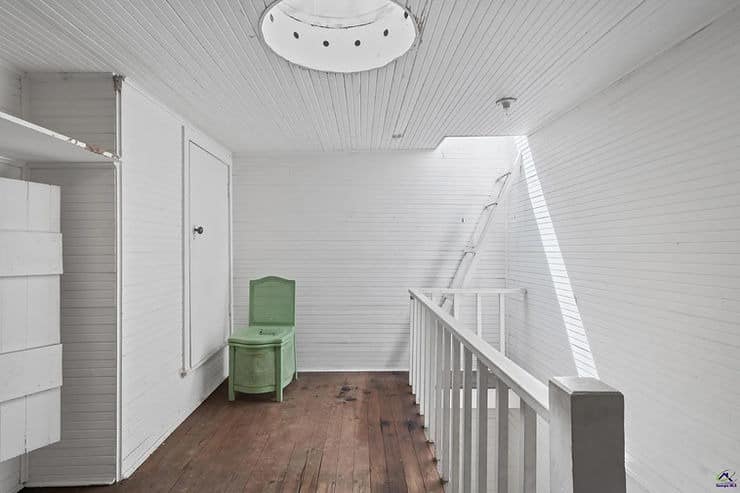
Outdoor Space
Outside, the enchantment of Villa Albicini continues, with meticulously landscaped grounds and verdant foliage enveloping the property, offering a serene retreat amidst the bustling city of Macon.
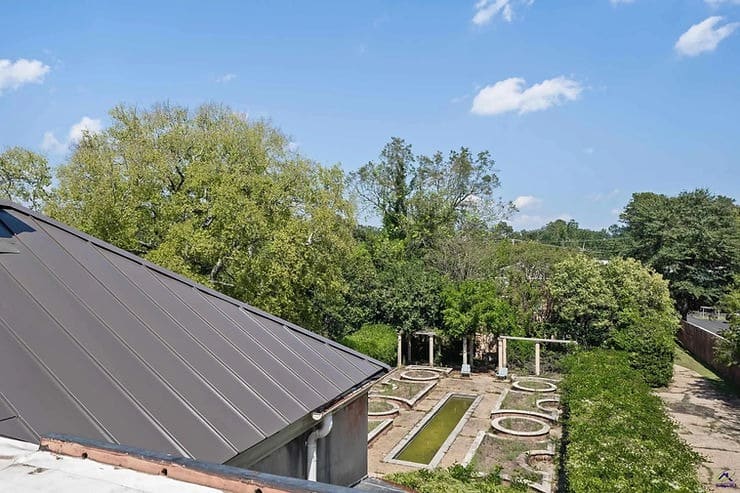
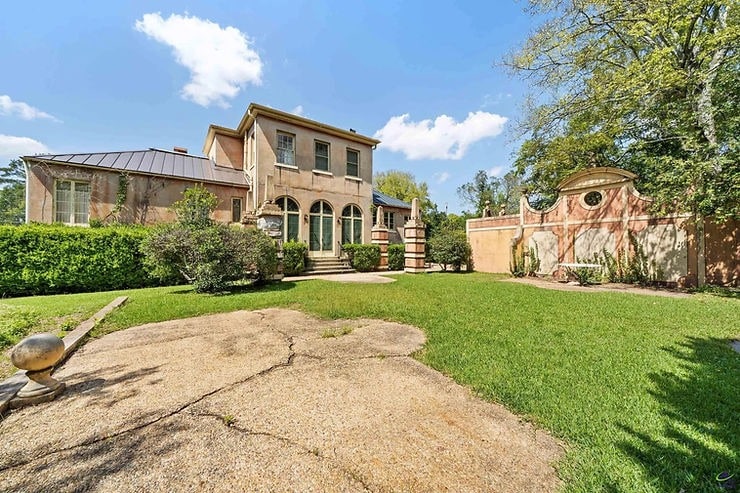
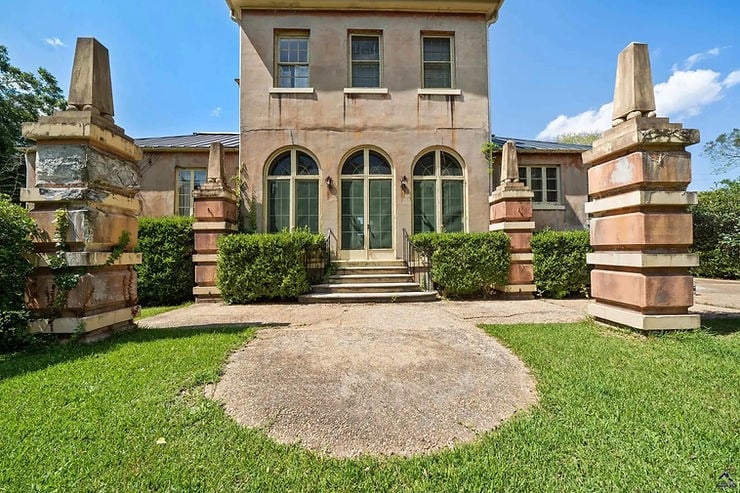
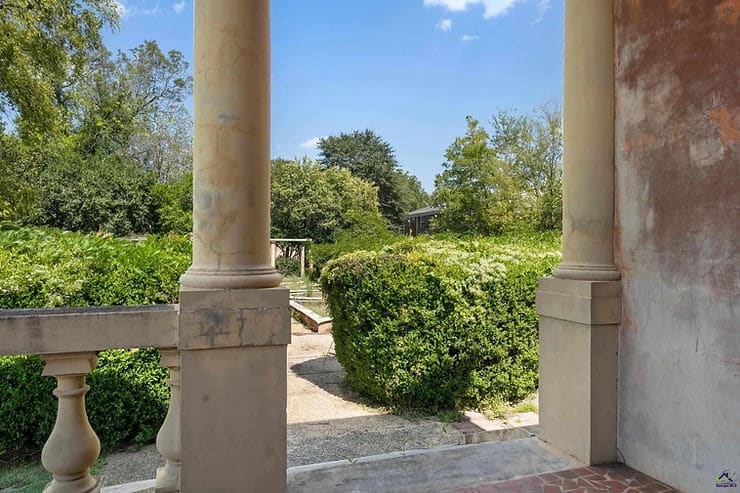
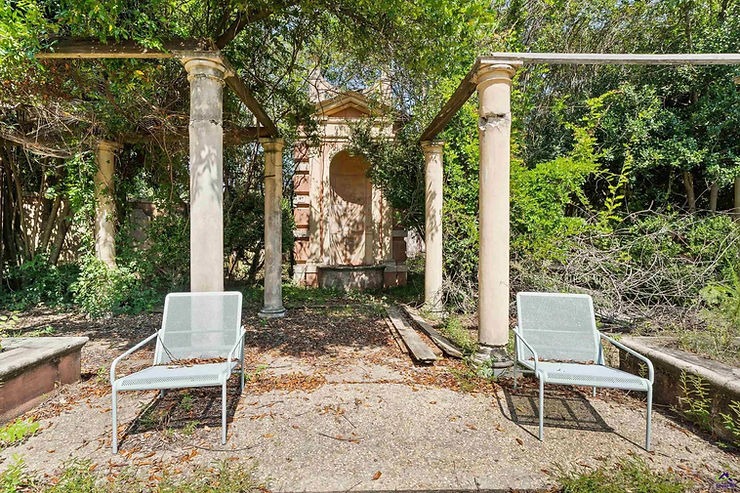
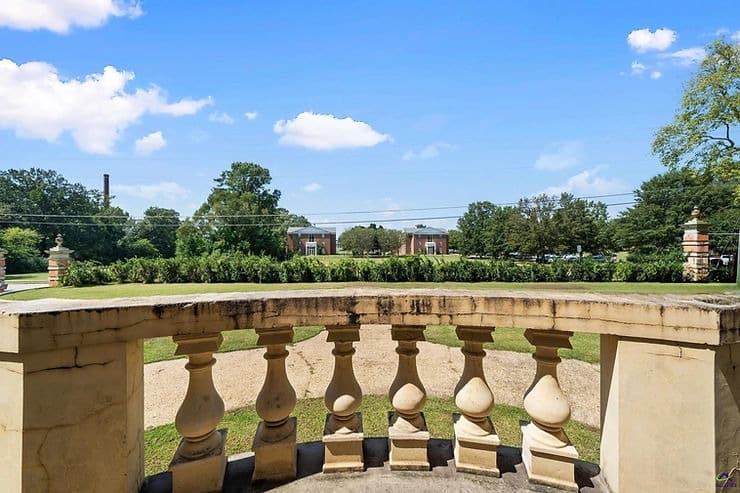
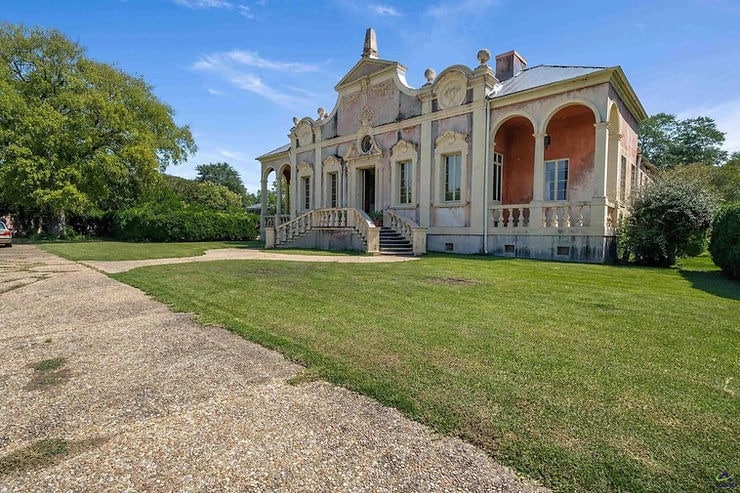
Property Information:
150 Tucker Rd, Macon, GA 31210
$1,500,000, 3 beds, 3 baths, 3,420sqft

