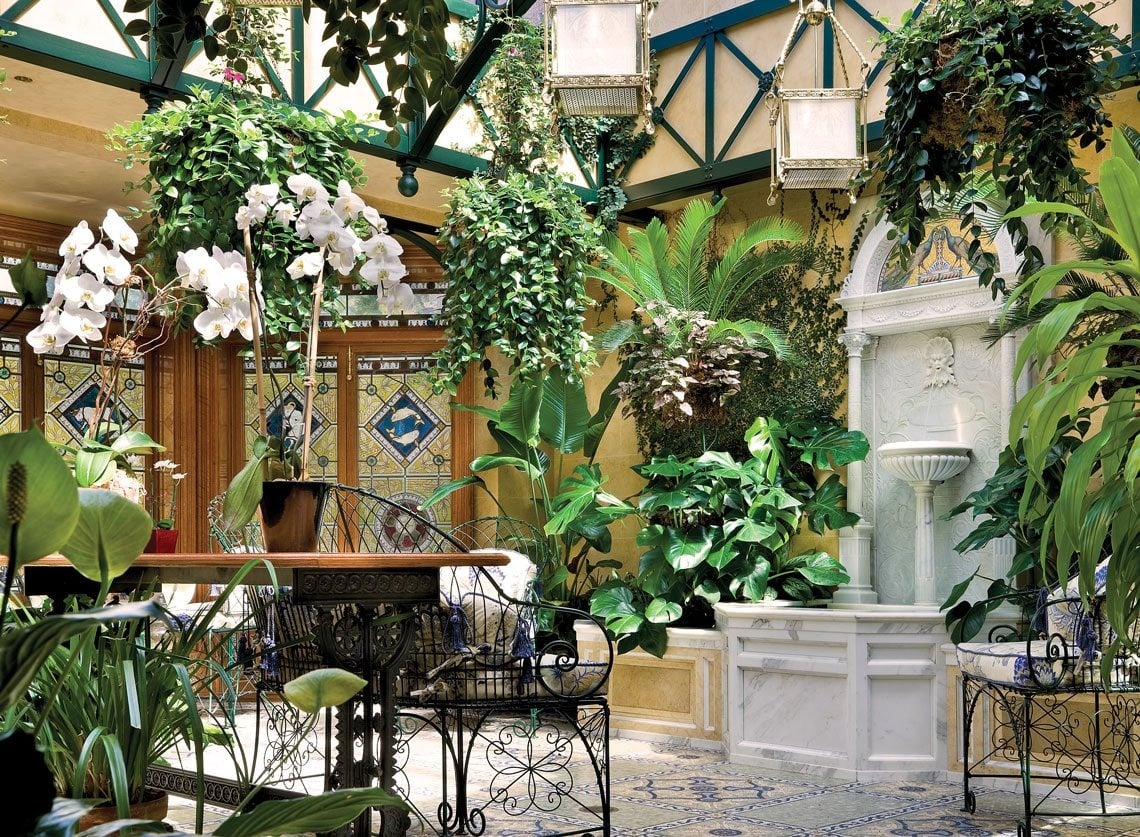The Loebs’ House In Upper Manhattan – A Monument To The Aesthetic Movement
The Loebs’ House on Manhattan’s Upper East Side in Upper Manhattan, NY stands as a monument to the Aesthetic Movement—a whimsically eclectic design style that emerged as a brief yet vibrant subset of the Victorian period.
The historic house was built in 1882 spans six stories and encompasses 17 rooms across its expansive 10,000 square feet.
The interiors, from intricate wallpapers, to ornate furnishings and historic details, each room tells a story of meticulous restoration and passionate curation.
The Owners of the Loebs’ House
The Neo-Grec brownstone was built in 1882 on land acquired from Charles Tiffany, the father of Louis Comfort Tiffany.
The original owner of the house during its early years is not specifically documented, but the house was part of a row of nine brownstones, indicative of the typical residential developments of the time in what was then a burgeoning part of Manhattan.
During the mid-20th century, the house underwent significant changes. In 1925, a European-style redecoration transformed the parlor and music room, indicating the tastes of a new owner.
After a fire in 1936, a modern industrial window was installed on the third floor, marking another period of modification.
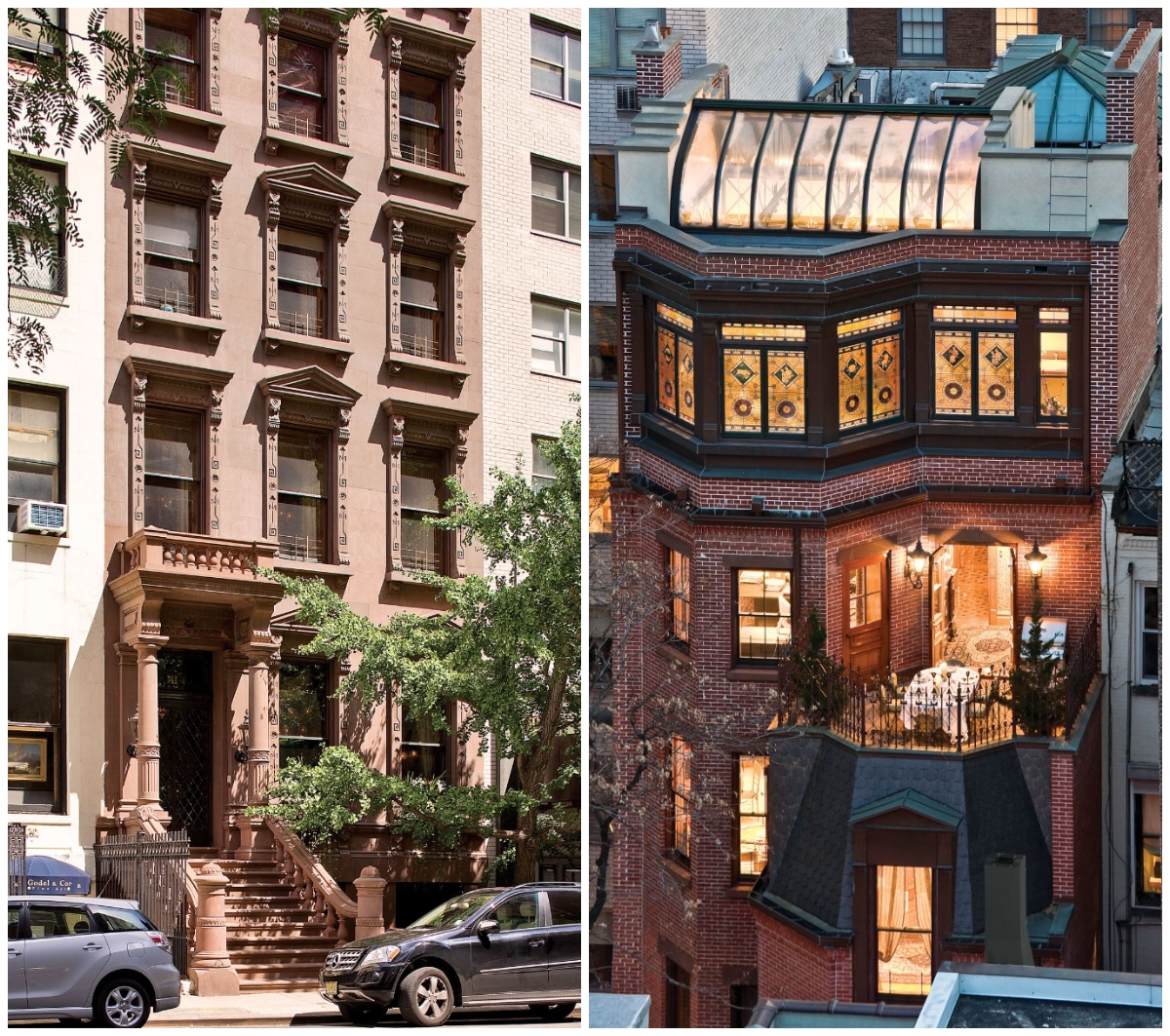
In the latter half of the 20th century, the house saw further changes, including the addition of an elevator to meet contemporary needs. These modifications were made by various owners, each adapting the house to suit their lifestyles.
In the early 21st century, Michael and his wife Margie Loeb became the current owners.
Michael, a co-founder of the Synapse Group, along with architect David Parker of David Scott Parker Architects, spent 7 years lovingly and lavishly restoring the 1882 building to its 19th-century glory.
They focused on the Aesthetic Movement, filling the home with period-appropriate furnishings and artwork from Minton, Christopher Dresser, and Herter Brothers.
Their efforts have transformed the house into a living museum, ensuring it remains a comfortable and functional home for their family.
Architecture of the Loebs’ House
Upon entering, visitors are greeted by a grand foyer with an original encaustic tile floor made by Boch Frères.
The foyer
The foyer features antique double doors with textured glass panels and cabochon jewels.
The original encaustic tile floor, made by Boch Frères, showcases intricate patterns that inspired the home’s color palette.
The custom sunflower wallpaper, designed by David Scott Parker, and inspired by Bruce Talbert ties the home together.
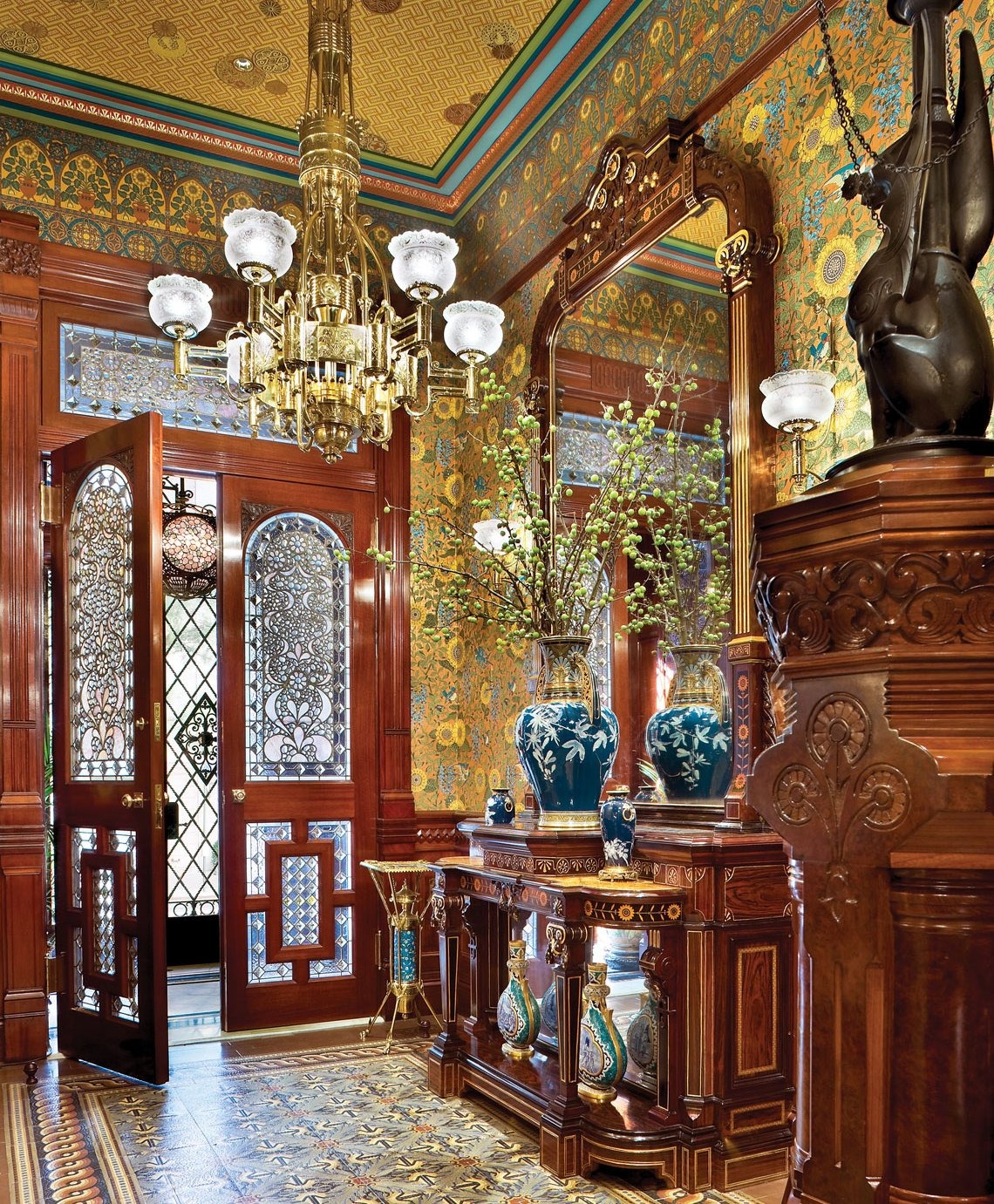
This wallpaper extends up the stairwell.
Stair hall
The stair hall is adorned with sunflower wallpaper.
This space not only connects the floors but also serves as a showcase of the home’s rich heritage and meticulous restoration.
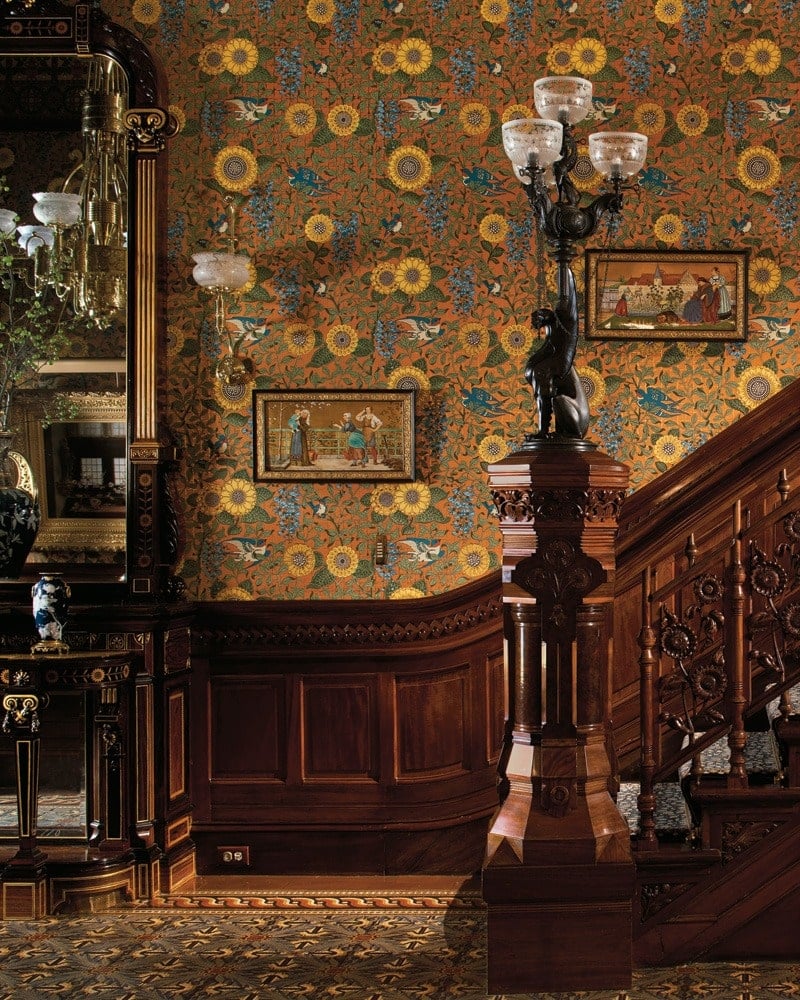
Sunflowers, a hallmark motif of the Aesthetic Movement style, grace the banister of the stair hall in the building.
This decorative feature adds a touch of natural beauty and artistic flair, echoing the movement’s philosophy of integrating beauty into everyday surroundings.
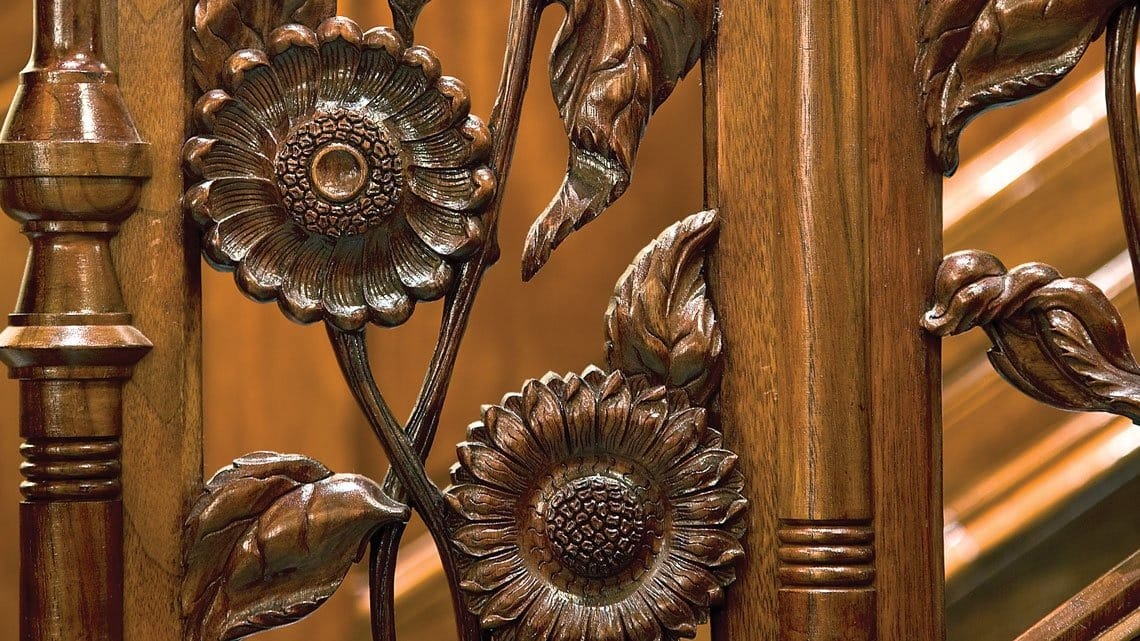
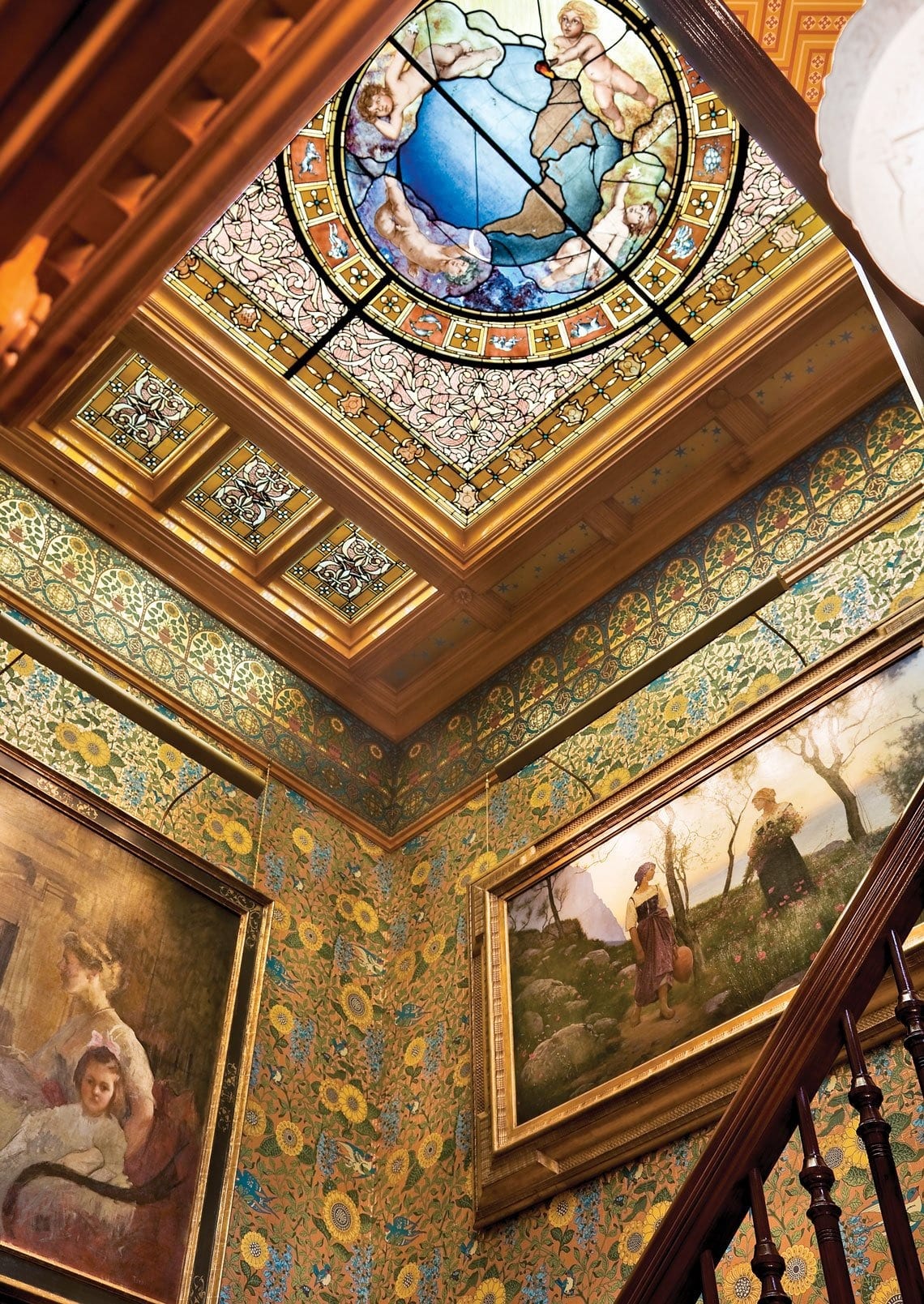
The front parlor
The front parlor is adorned with custom silk lampas walls reproduced by Scalamandre.
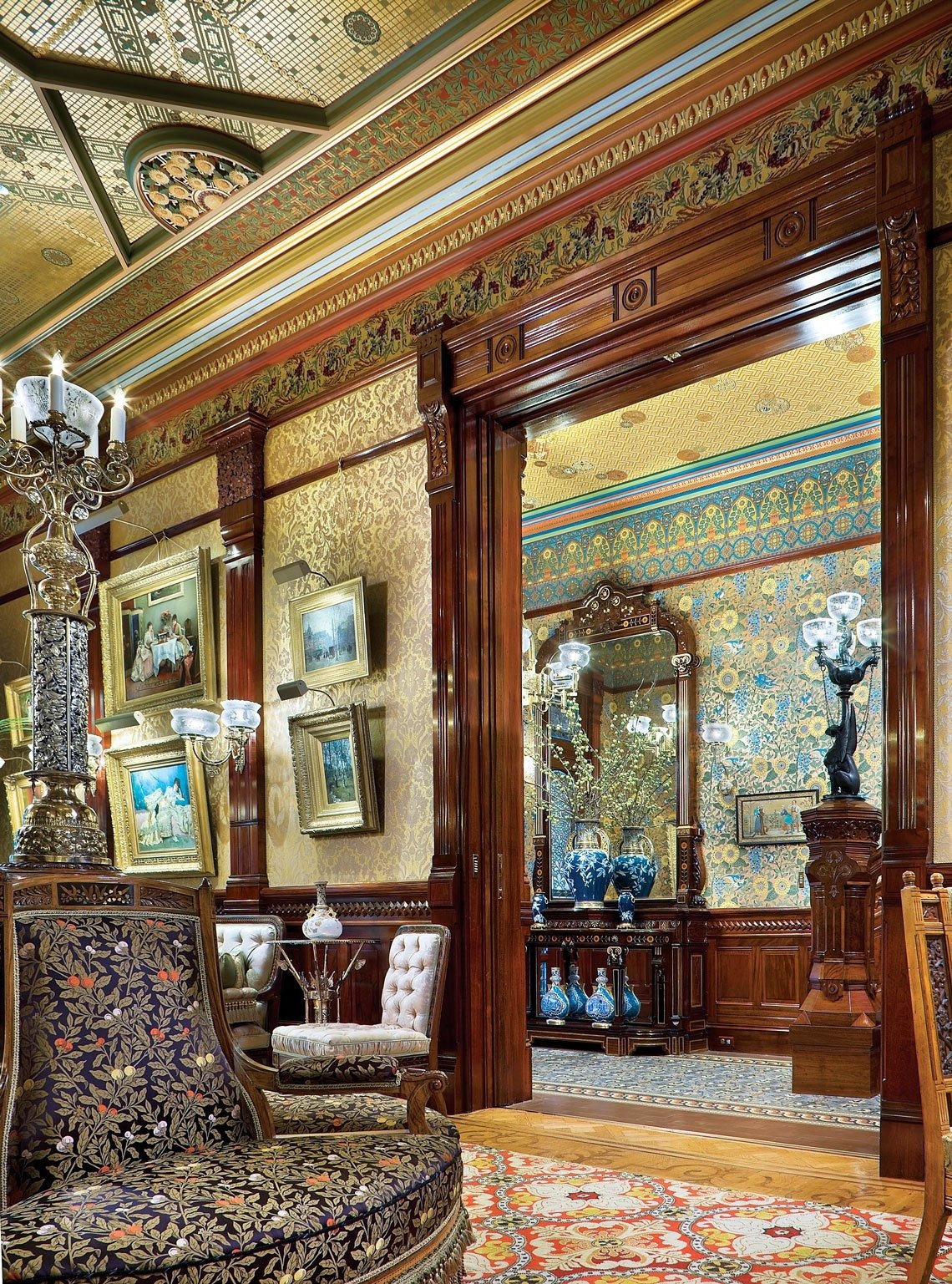
It doubles as a mini-gallery featuring artworks such as Julius LeBlanc Stewart’s “An Interesting Letter” and “Lady on a Pink Divan.”
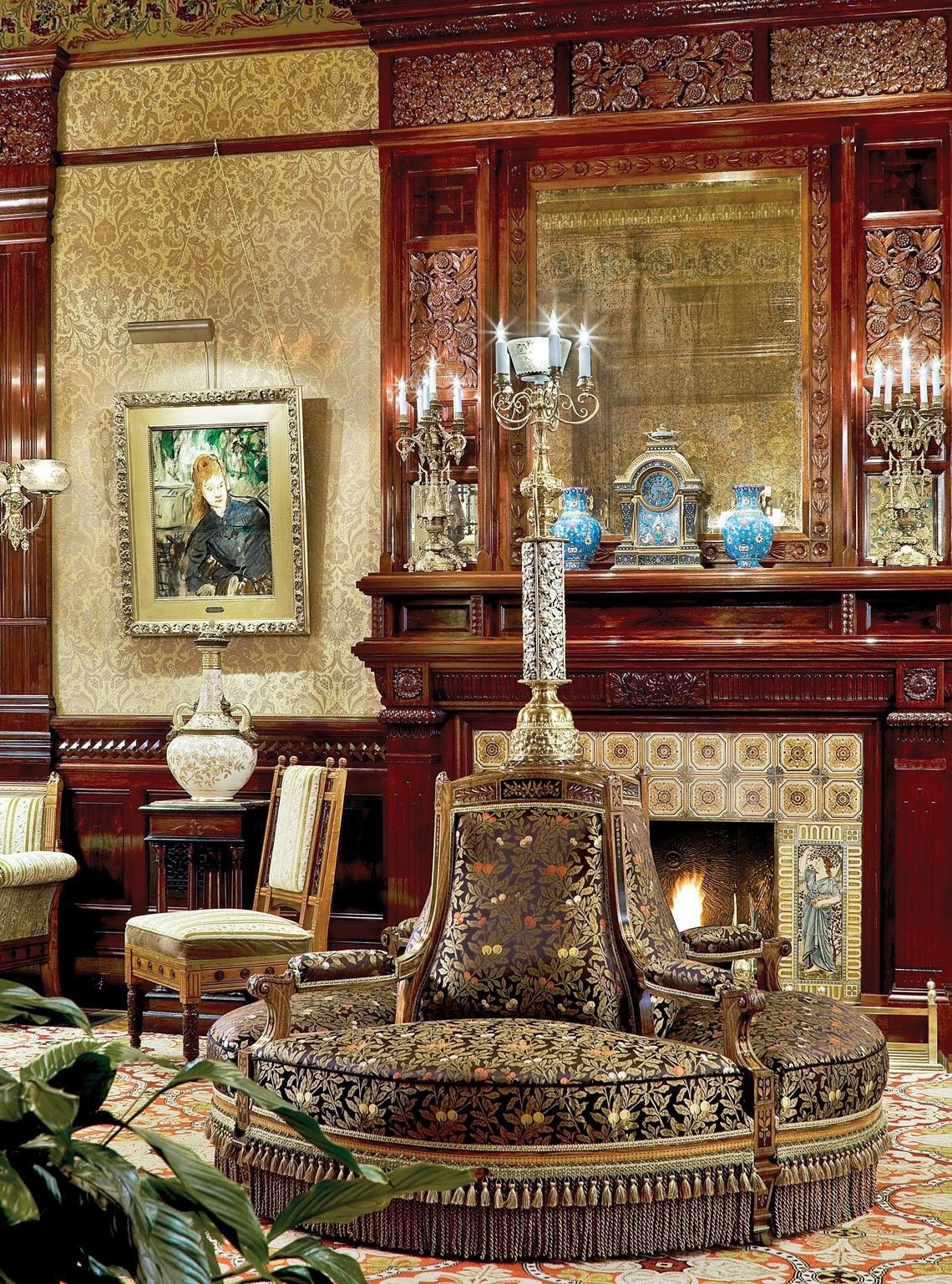
A rosewood pouf attributed to Herter Brothers and an Aesthetic Movement silver- and brass-plated gas newel lamp adds focal points to the room, complementing the opulent décor.
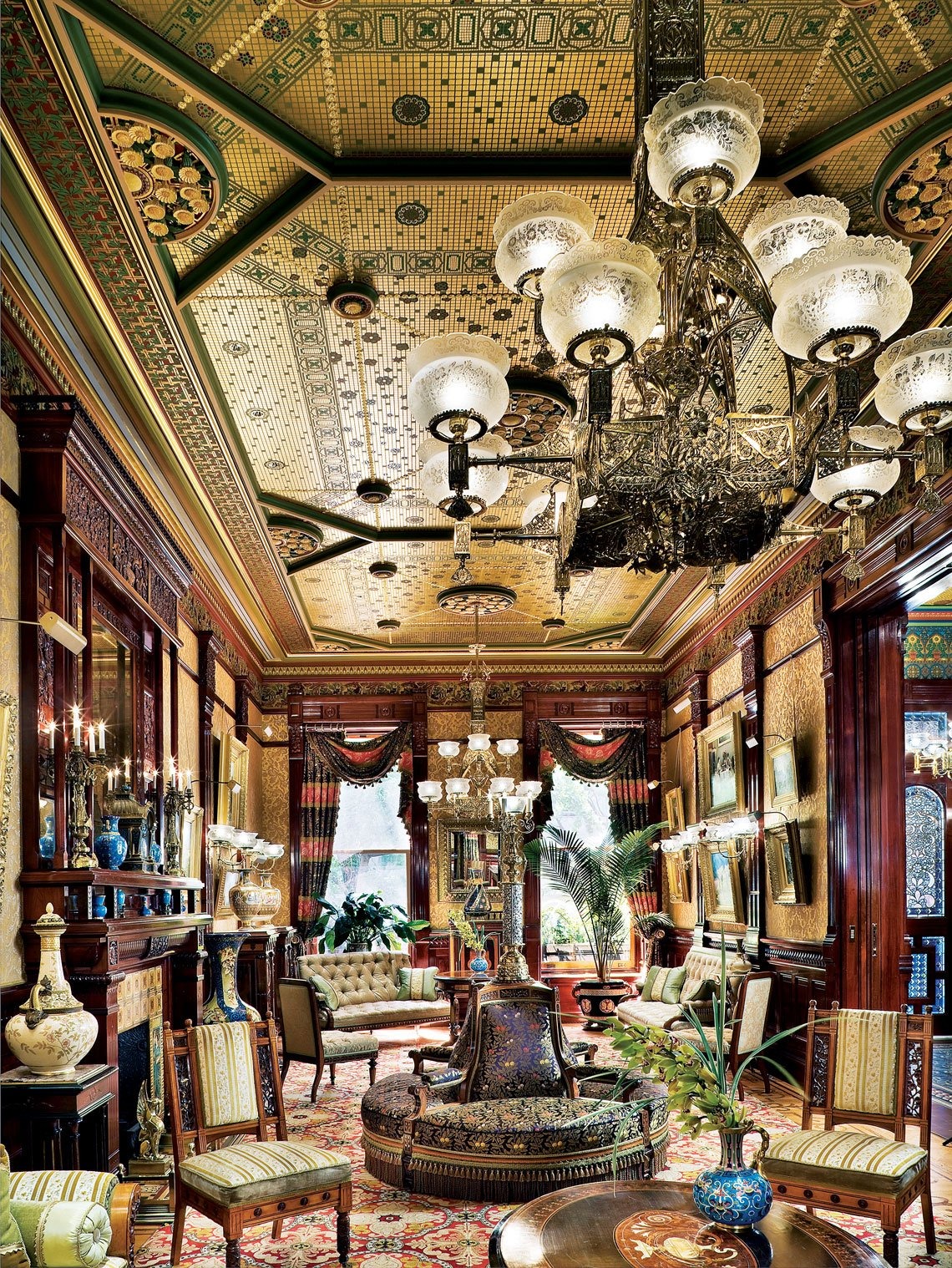
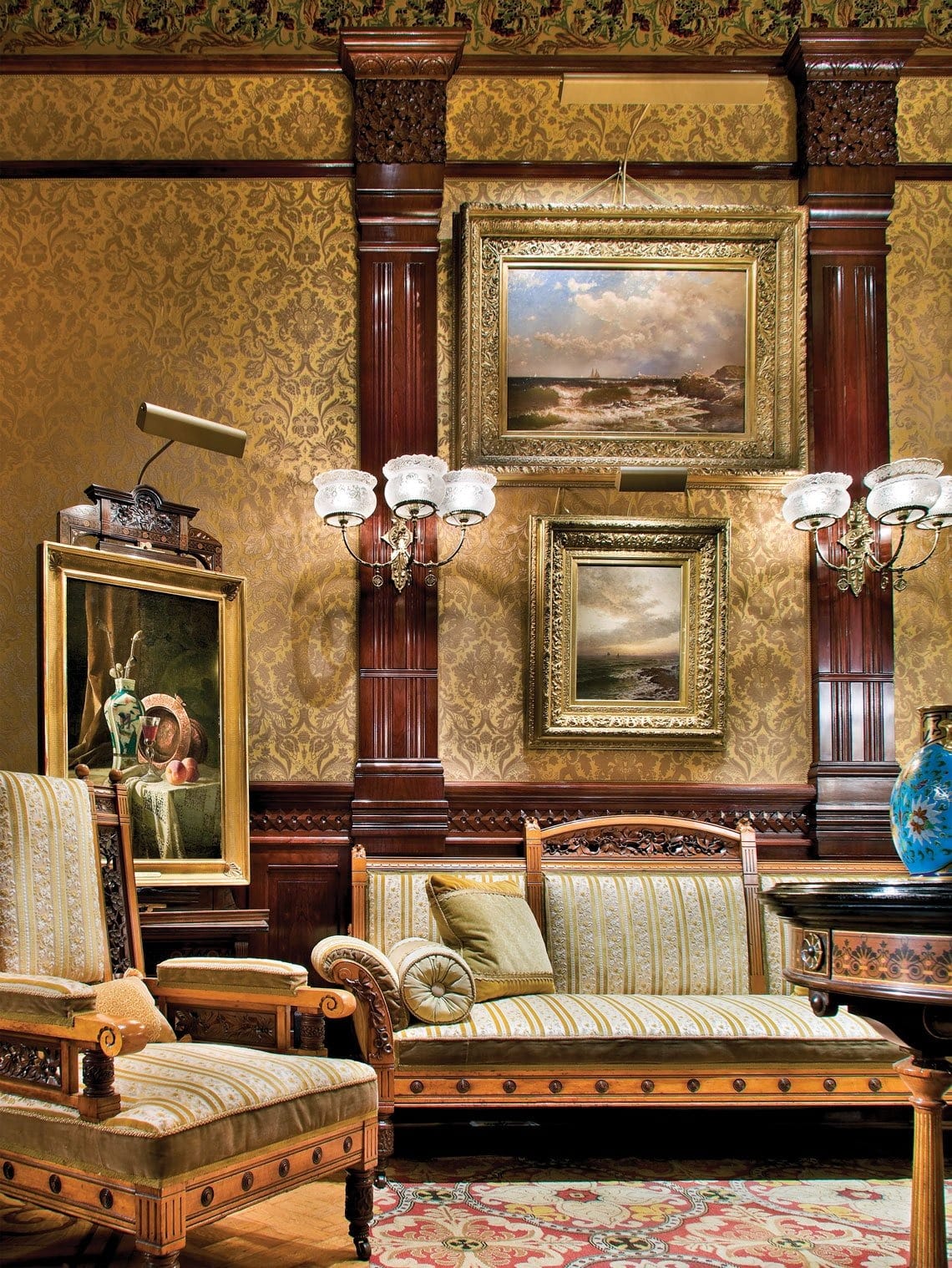
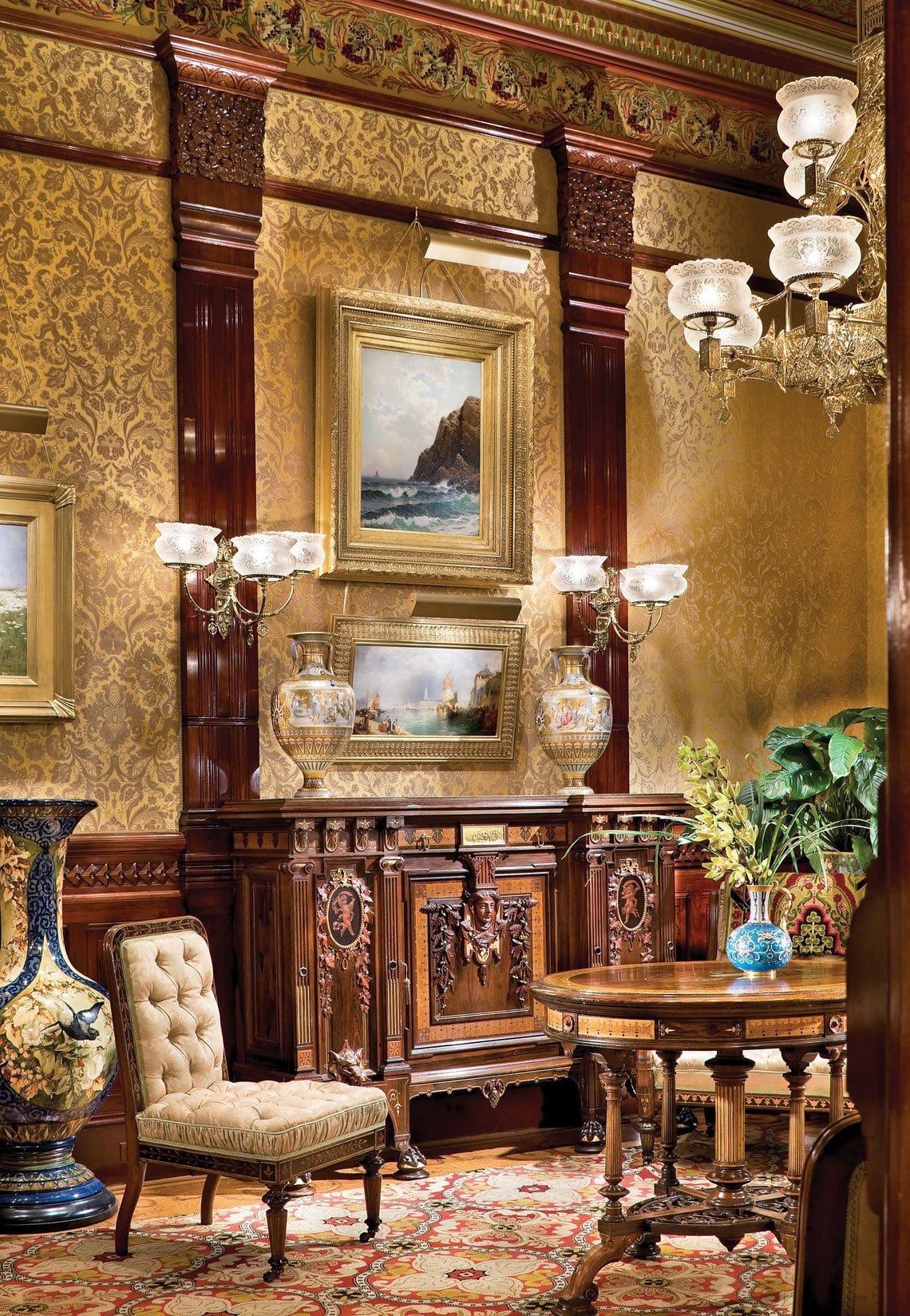
The formal dining room
The formal dining room was originally created in 1889 by converting the rear half of the double parlor.
It retains its original mahogany woodwork, including a coffered ceiling and frieze.
The room features built-in furniture such as a china cabinet and breakfront, preserving its 19th-century charm.
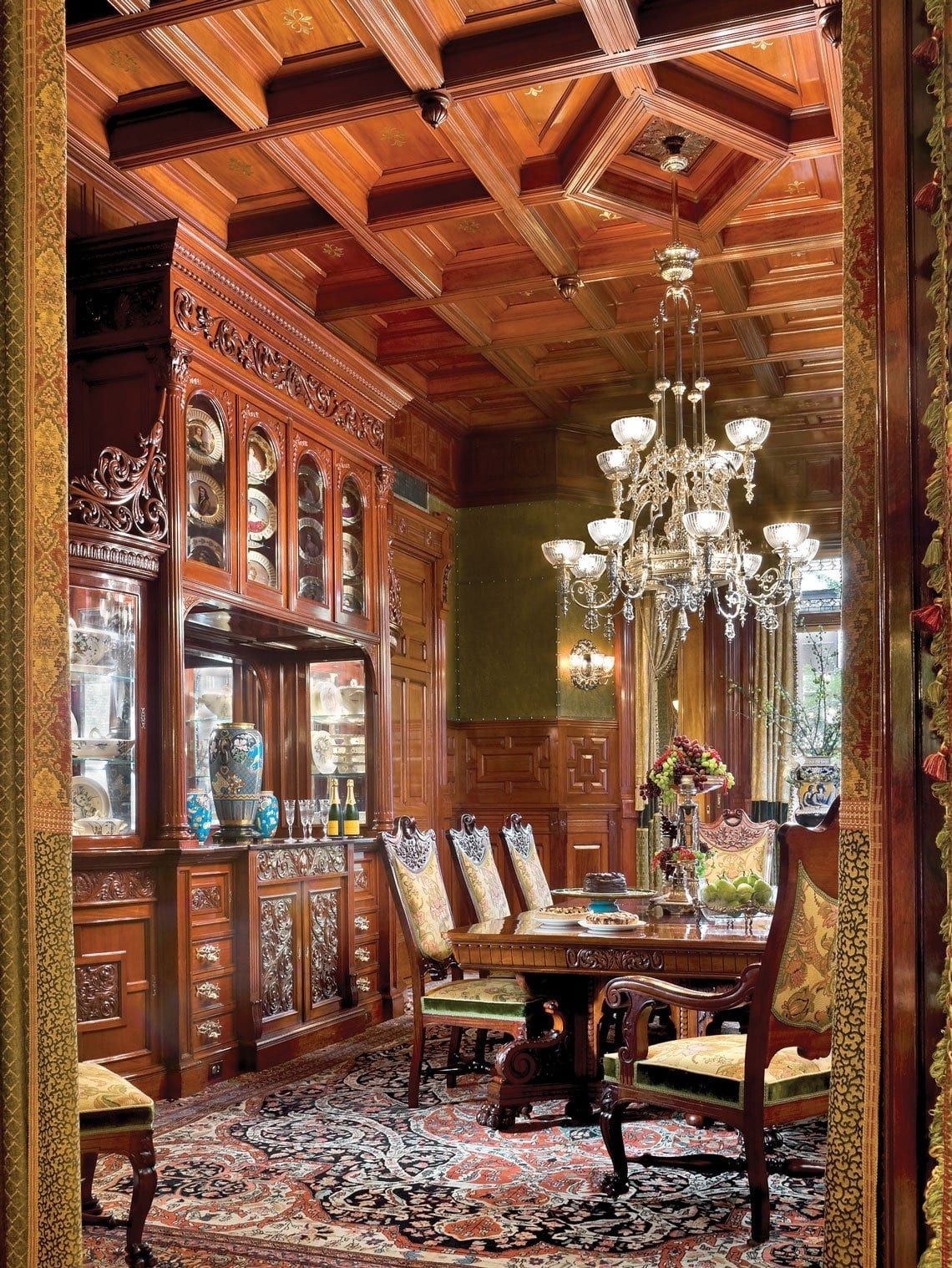
A monumental sterling silver chandelier, originally from the James Flood Mansion in San Francisco.
The library
The room features a walnut library table in the Modern Gothic style attributed to Daniel Pabst, complemented by paintings of exotic India scenes by Edwin Lord Weeks.
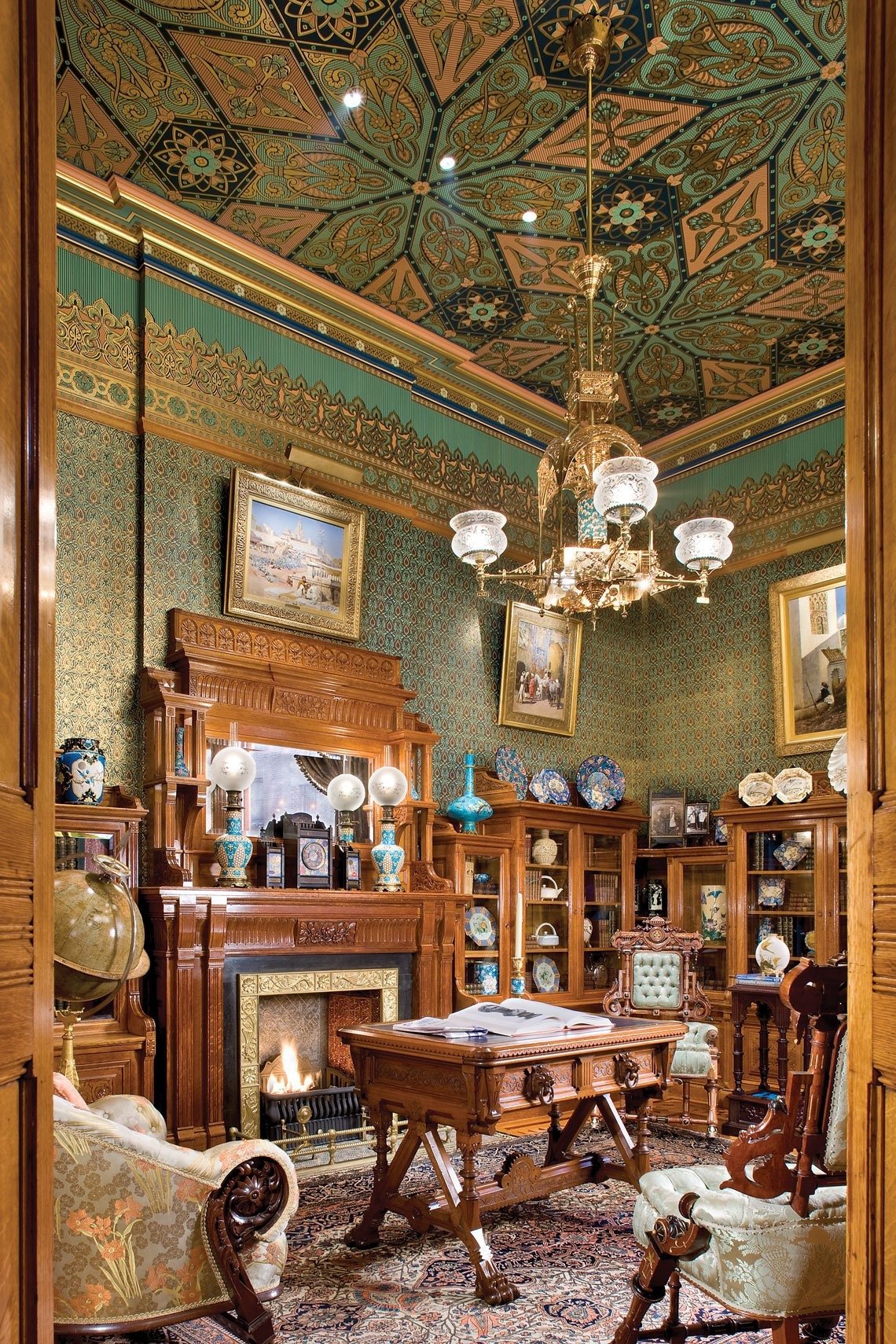
A grand geometric ceiling paper designed by David Scott Parker draws the eye upward, while a four-arm cast brass chandelier with Longwy tile accents illuminates the space elegantly.
The music room
It features a Herter Brothers console, believed to have been made for Chateau-sur-Mer in Newport, Rhode Island, serving as the room’s focal point.
The walls are upholstered in a custom silk brocade based on a Bruce Talbert design, enhancing the room’s luxurious feel.
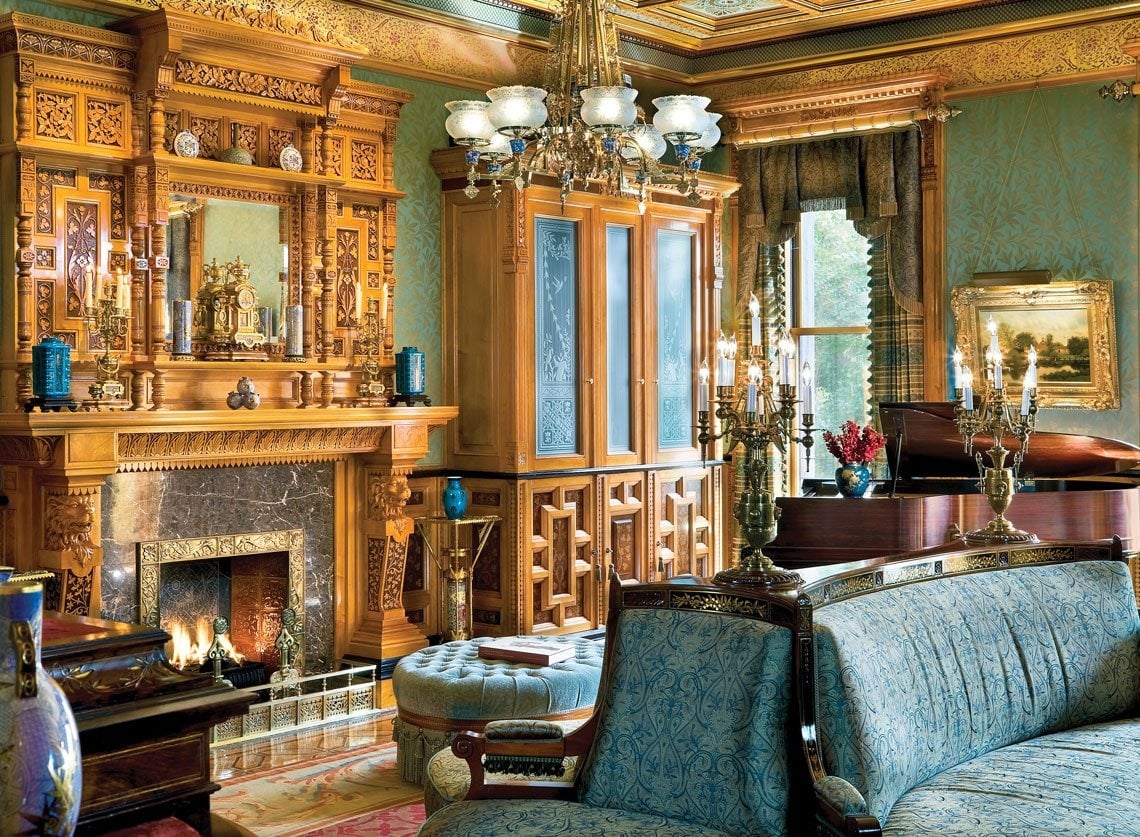
Original carved maple wainscoting was salvaged from a New York City Roosevelt family townhouse.
Above the elegant Herter Brothers wainscoting hangs Edmund Darch Lewis’ “Looking up the Hudson River from West Point, 1876.”
The room also houses a grand Steinway piano.
The smoking room
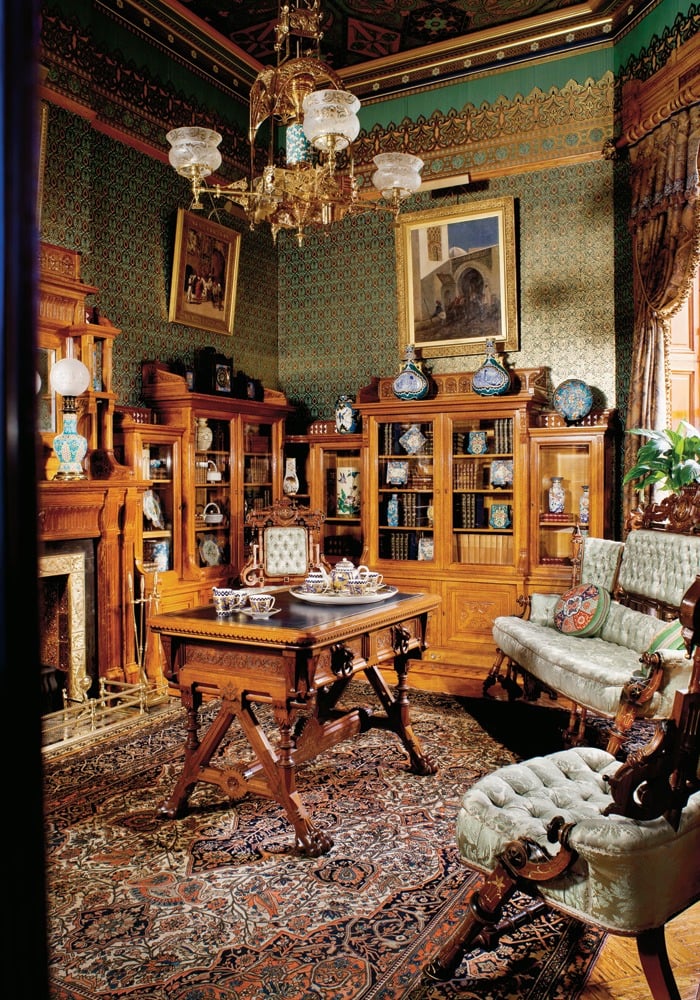
The marble tub
Made of custom white marble and situated in a spacious, elegantly appointed room, the tub offers a serene and indulgent bathing experience.
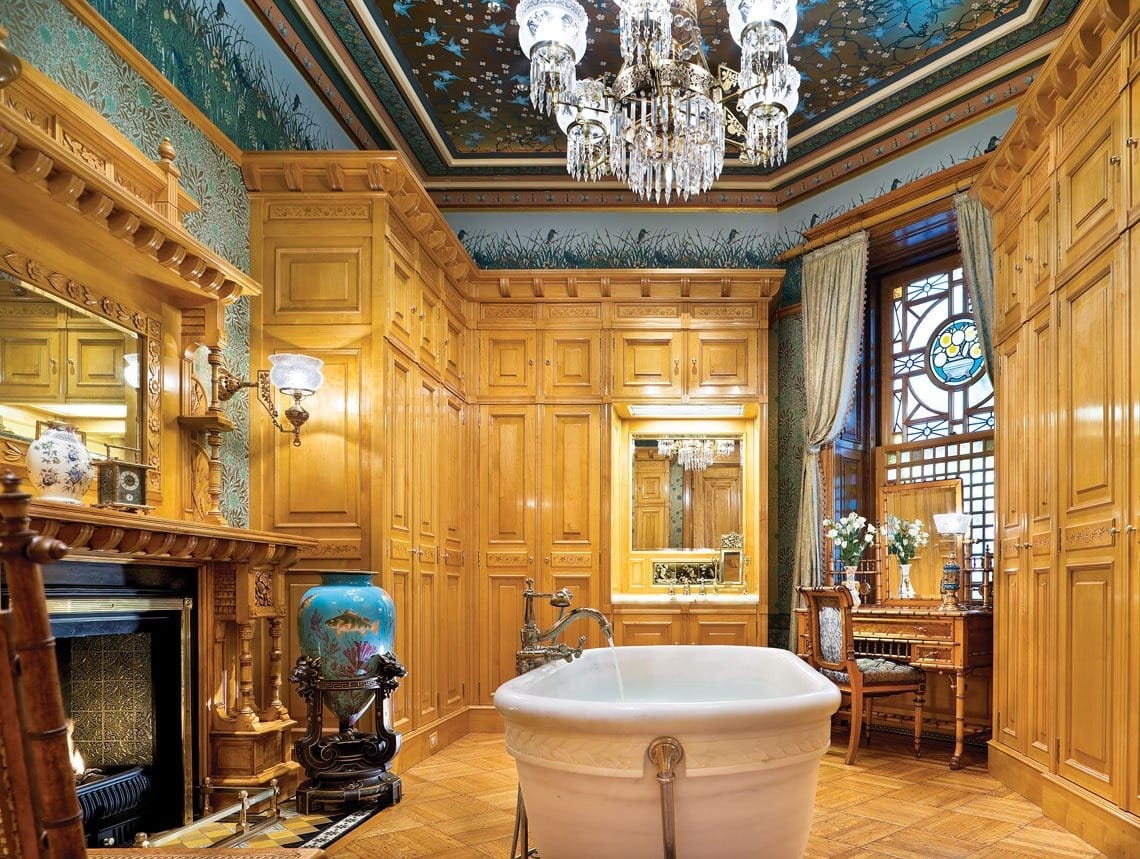
The fourth-floor family room
This room was designed for both relaxation and entertainment.
Originally servant quarters, it has been transformed into a modern interpretation of the Aesthetic Movement style.
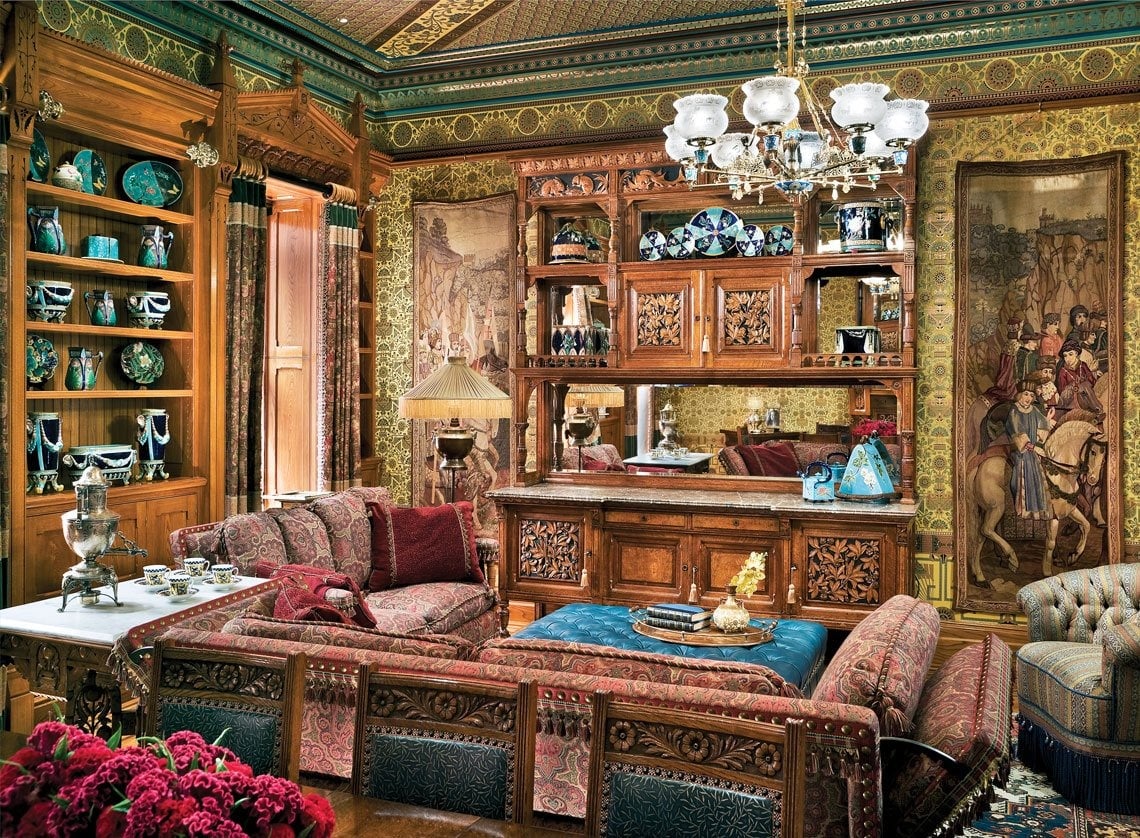
The room is appointed with furnishings reflecting the Modern Gothic taste, such as a Knole sofa and settee based on Charles Locke Eastlake’s designs.
An oak sideboard attributed to the Herter Brothers features exquisite foliate relief and figural carvings.
The family room is adorned with antique linen curtains illustrating scenes from Aladdin’s lamp, attributed to Lewis Day.
The kitchen
This room was designed in the Modern Gothic style, the kitchen features chestnut cabinetry meticulously crafted by the Parker firm.
Natural light floods the space through an antique four-panel textured-glass skylight, illuminating the countertops and stainless-steel appliances.
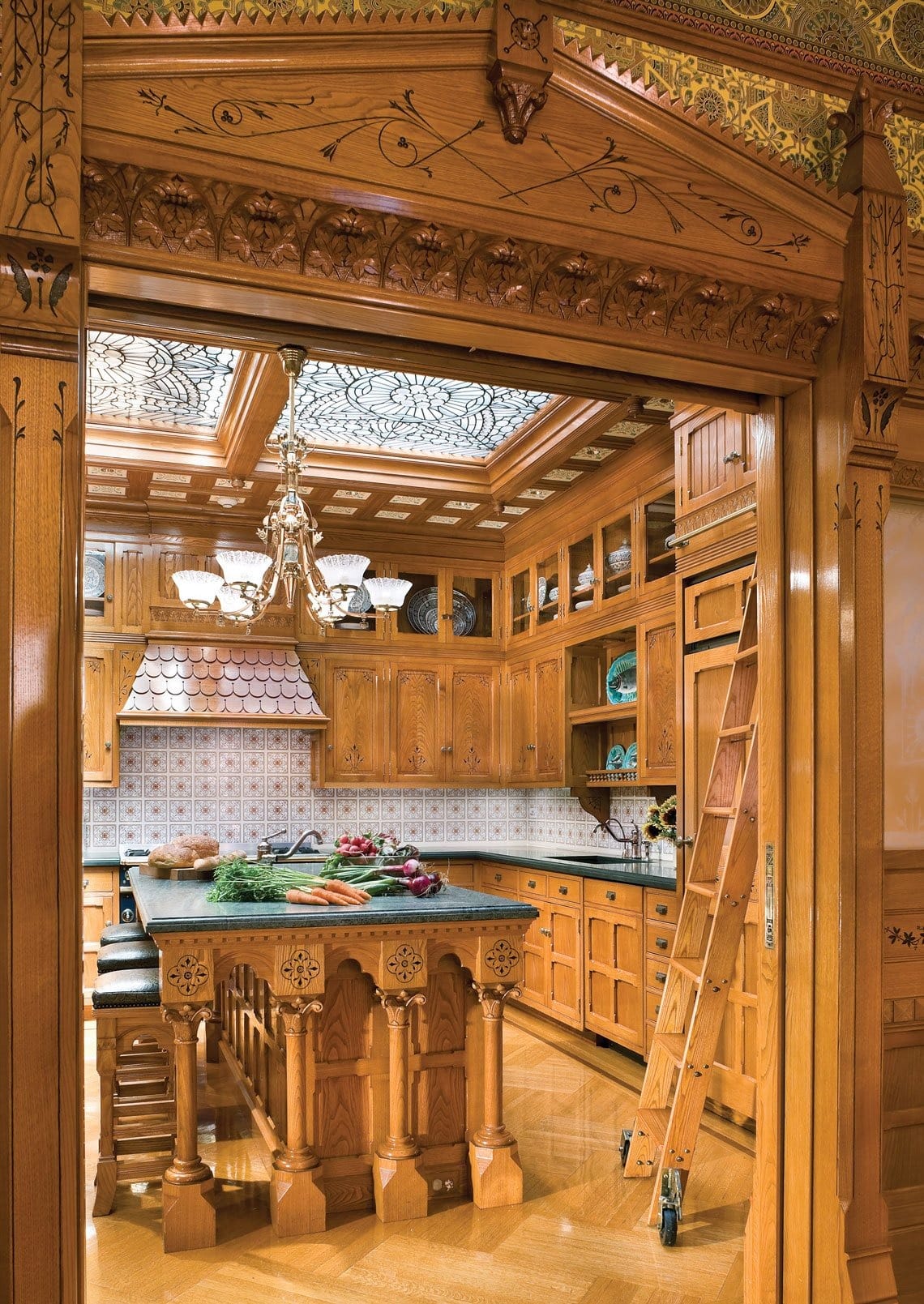
The top-floor conservatory
This space was designed by the Loebs
It features a white marble and peacock eglomise mosaic fountain attributed to Tiffany Studios, serving as a focal point amidst rare English Aesthetic Movement stained-glass windows depicting the signs of the zodiac.
