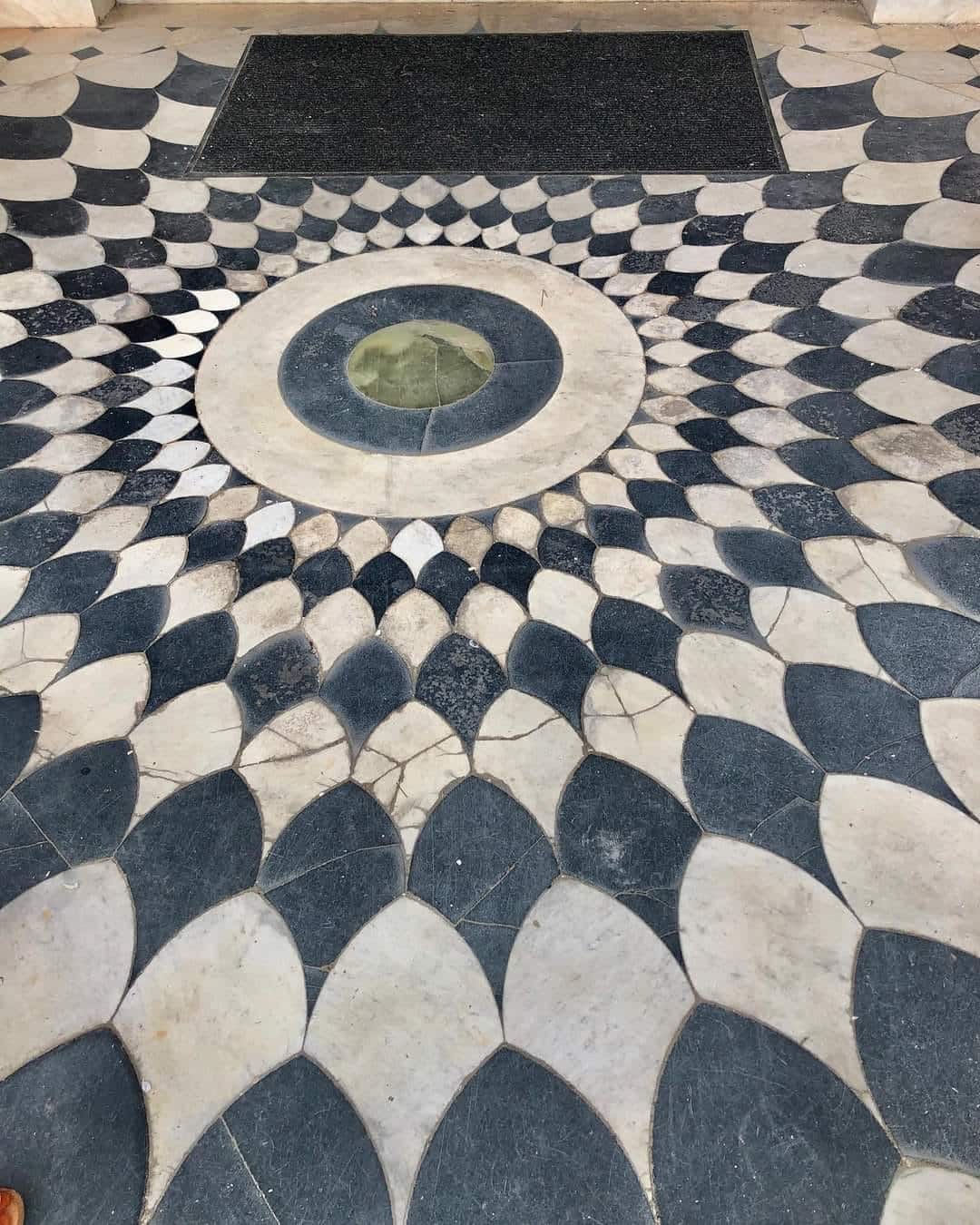The Johnston-Felton-Hay House – A Stunning Example Of Italian Renaissance Revival Architecture
The Johnston-Felton-Hay House, commonly known as Hay House, is located atop Coleman Hill in Macon, Georgia.
This magnificent residence, built between 1855 and 1959, is a stunning example of Italian Renaissance Revival architecture.
It has earned the title “Palace of the South” and was designated a National Historic Landmark in 1973.
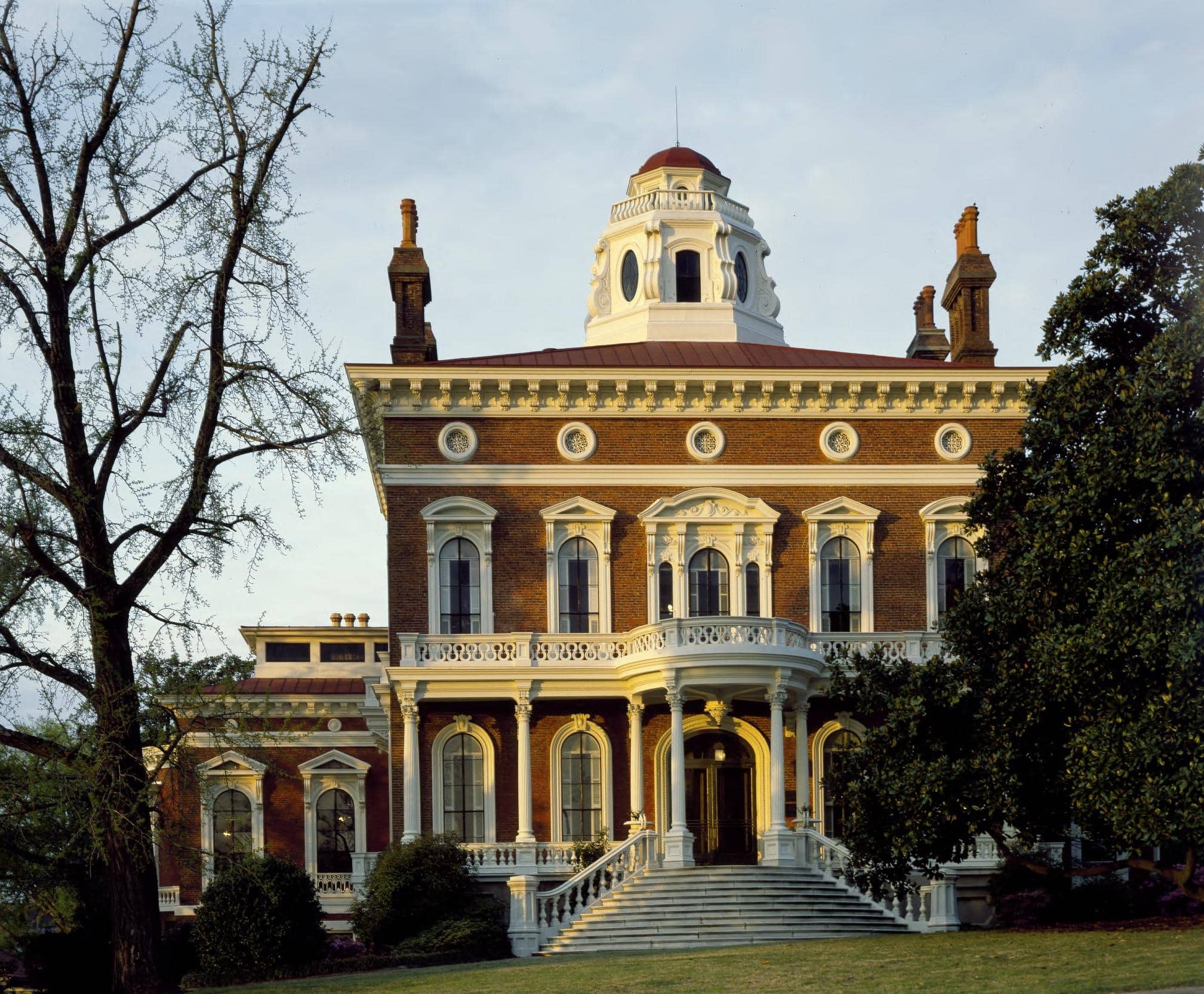
The owners of the Johnston-Felton-Hay House
The Johnstons:
William Butler Johnston, a wealthy banker and investor, and his wife, Anne Clark Tracy Johnston, commissioned the construction of the house.
The couple embarked on an extensive European honeymoon from 1852 to 1855, visiting museums, art studios, and historic sites.
They returned with a vast collection of paintings, sculptures, and fine porcelains, which influenced the design and decoration of their new home.
The mansion was built not only as a residence but also as a showcase for their impressive art collection.
The main floor features the house’s grandest rooms, including three parlors, a dining room with a shallow barrel-vaulted ceiling, and a fifty-foot-long art gallery/music room.
Lavish finishes, such as faux-marble paintings by Swiss artist Auguste Tripod, intricate plasterwork, and rich woodwork, adorn the interiors.
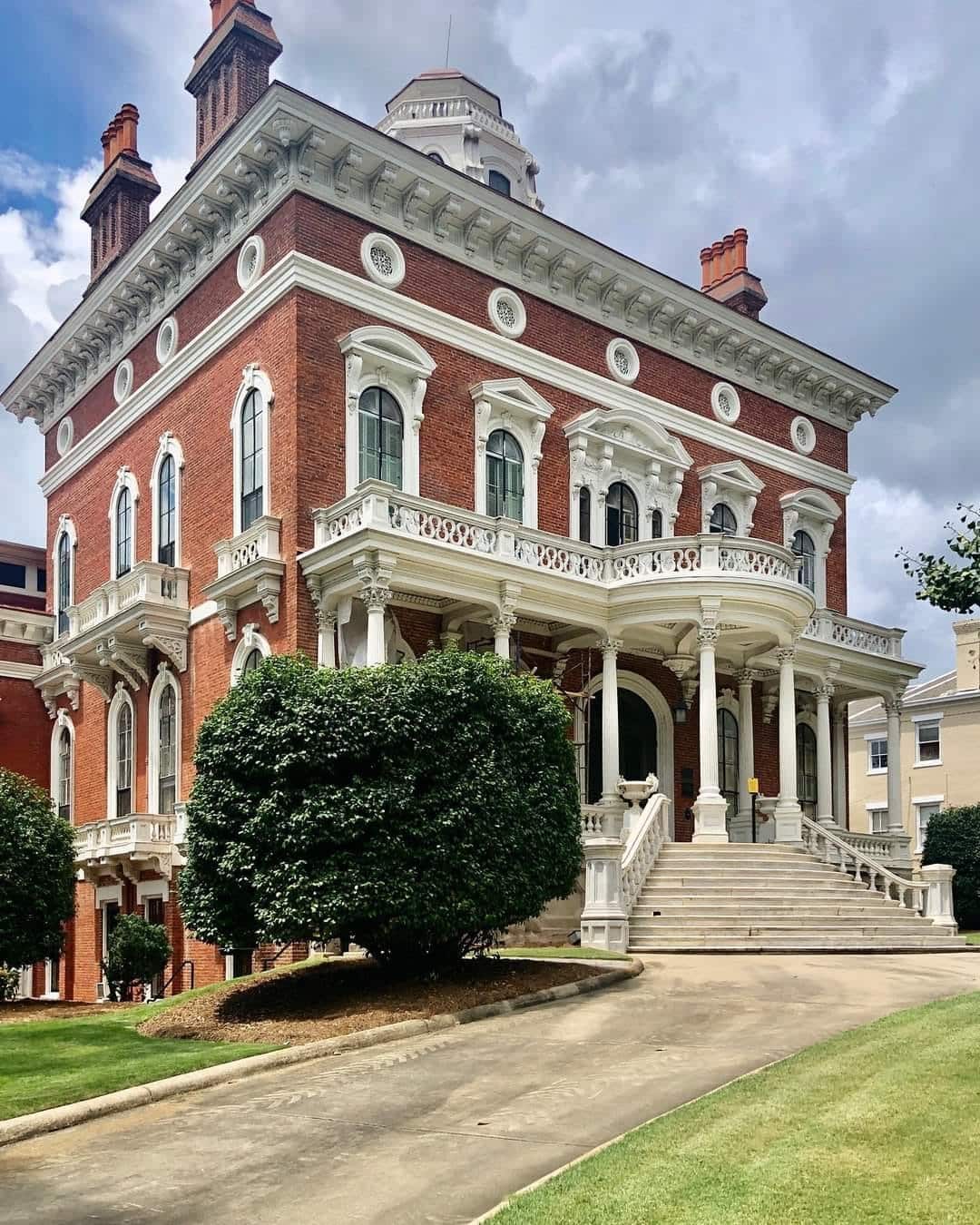
The Feltons:
After Anne Johnston’s death in 1896, their daughter Mary Ellen and her husband, Judge William H. Felton, inherited the house.
They made significant updates, including modern plumbing and electricity, and lived there until their deaths in 1926. Their renovations maintained the house’s grandeur while adapting it to the turn-of-the-century character.
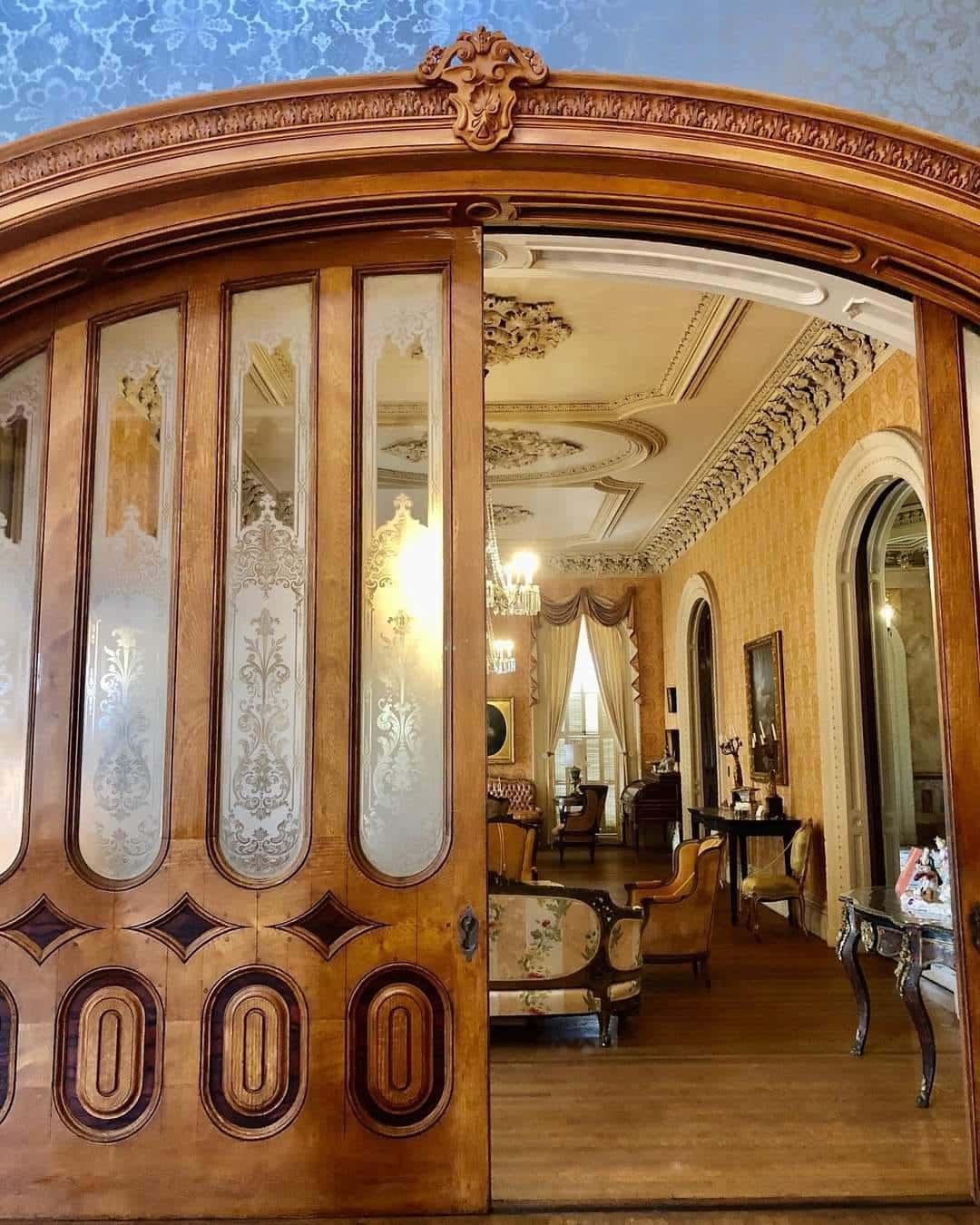
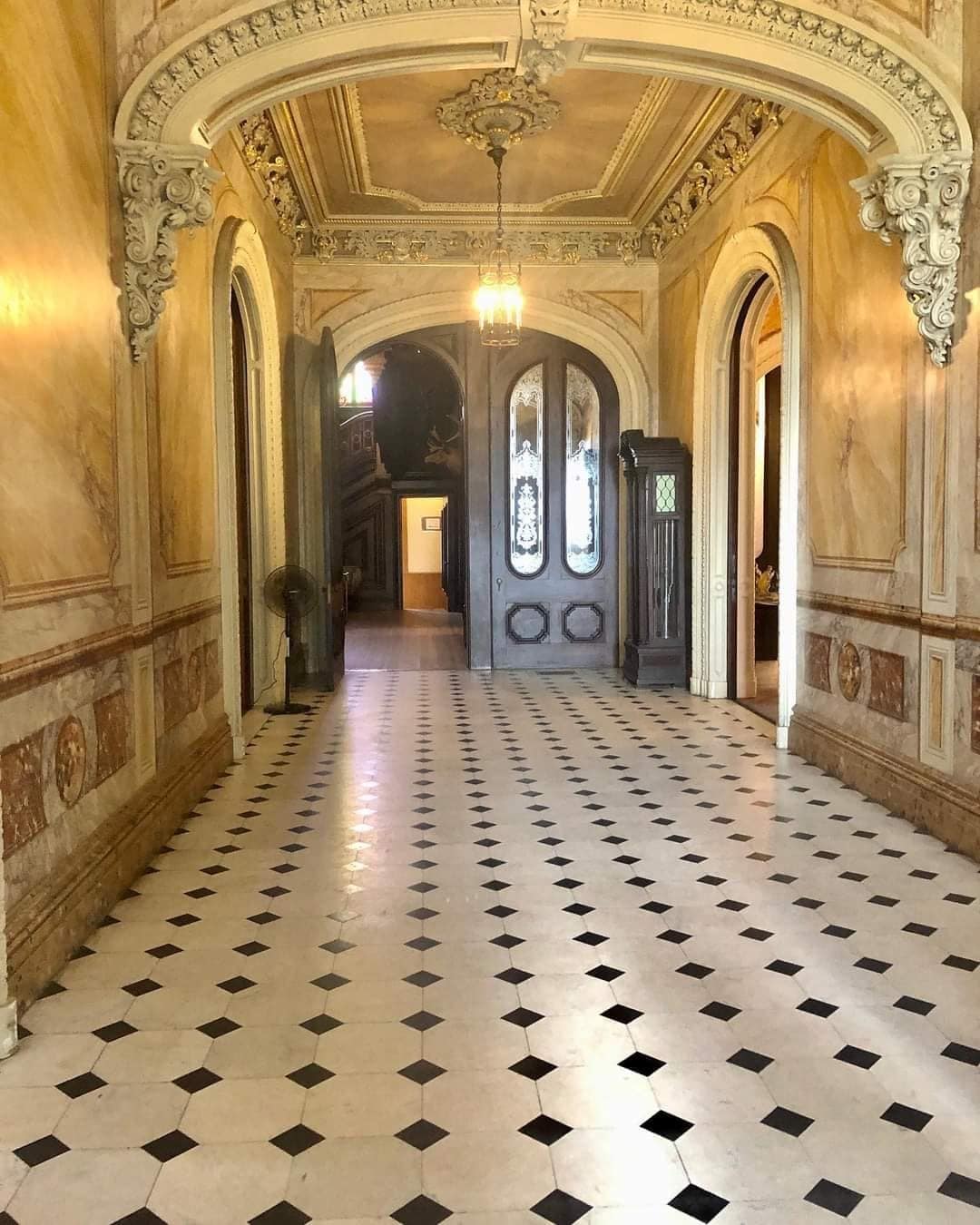
The Hays:
In 1926, the house was sold to Parks Lee Hay, founder of the Bankers Health and Life Insurance Company.
The Hay family redecorated the entire home, updating it to fit the new twentieth-century décor. They added a driveway, brick gateposts, and redesigned the grounds, enhancing the property’s overall beauty.
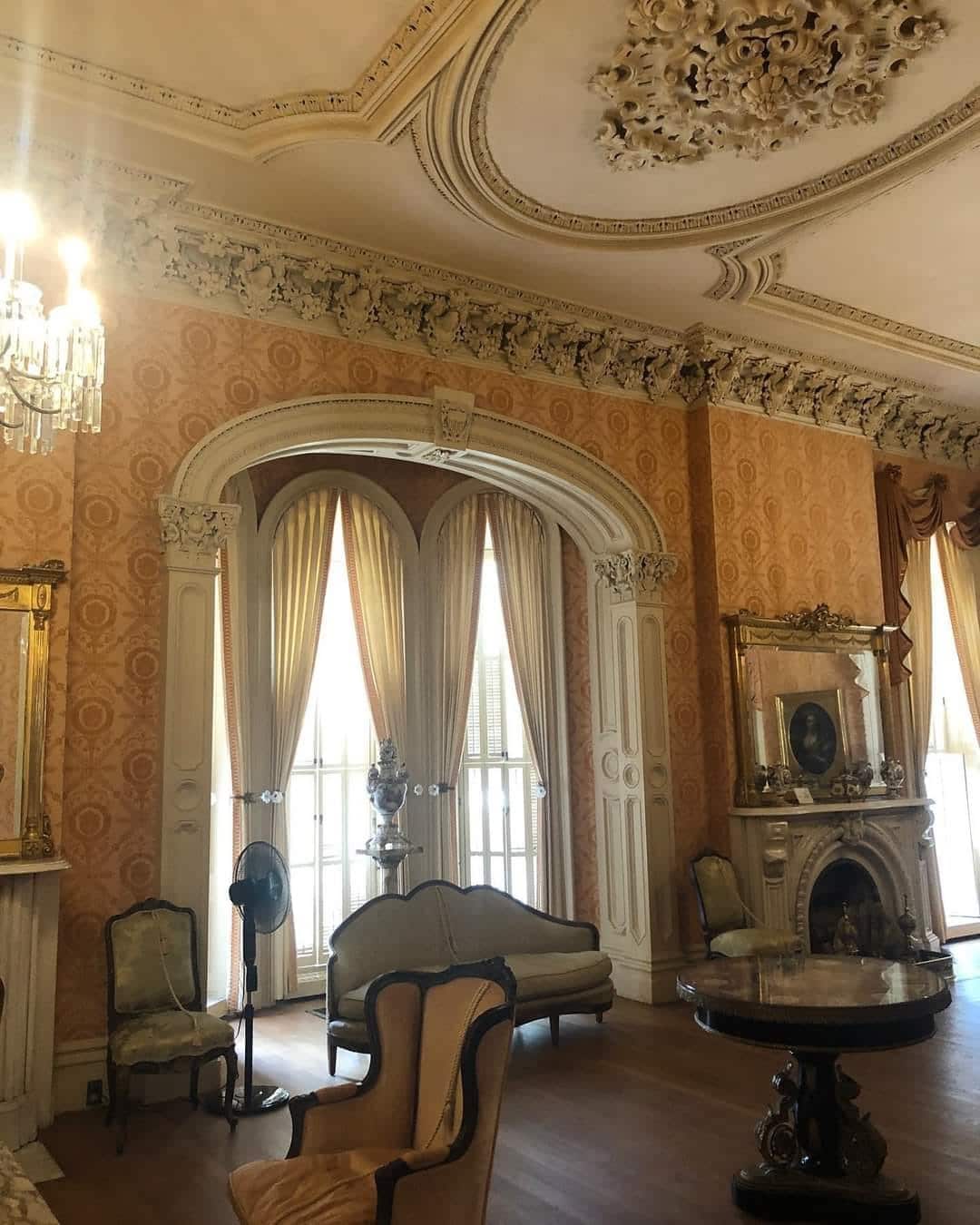
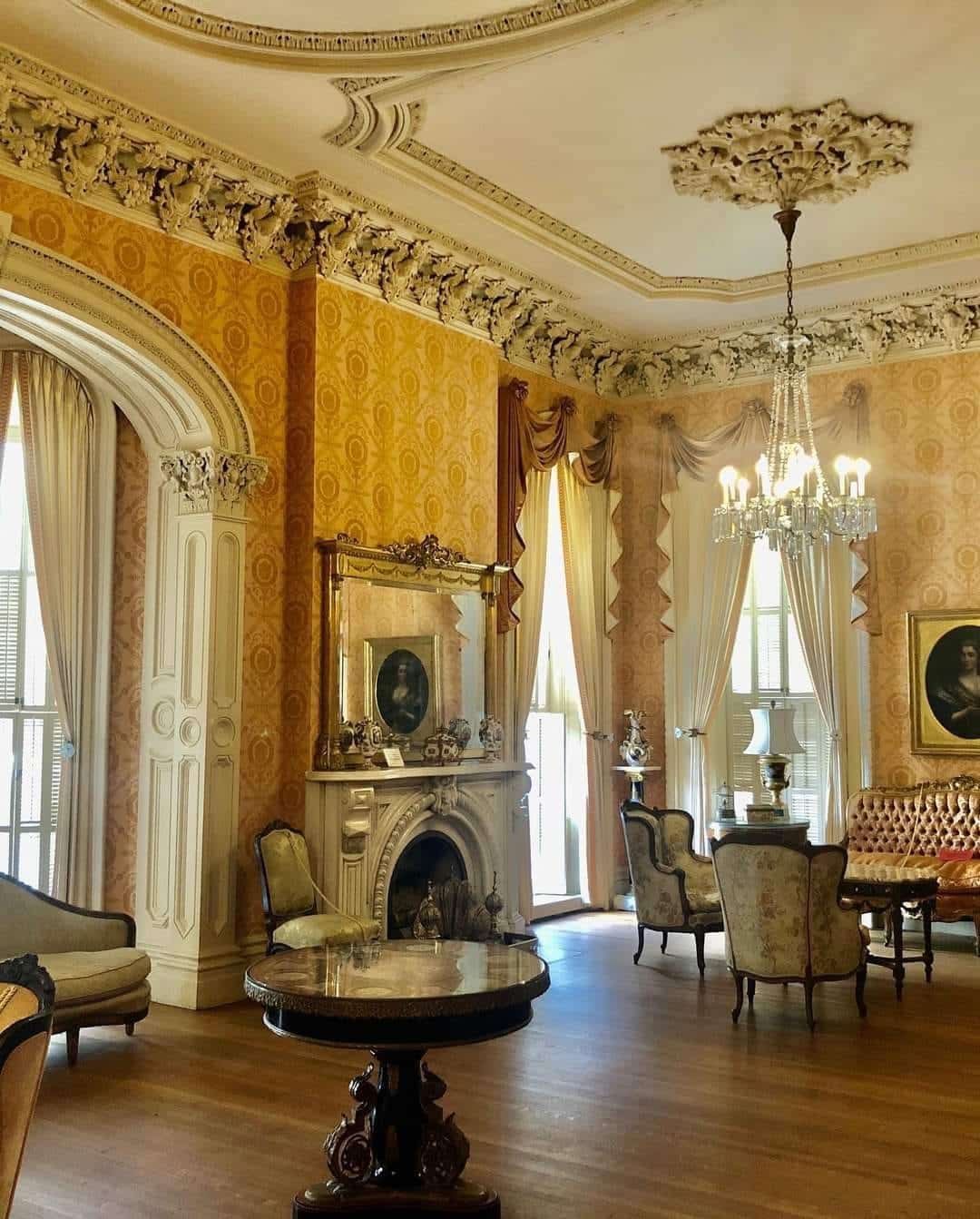
Architecture
The Hay house was designed by the New York architectural firm T. Thomas and Son. It showcases the grandeur of Renaissance Revival style.
The house boasts a symmetrical four-square town house composition with a central cupola, rounded windows, pronounced quoins, and strong bracketing.
The intricate architectural details were inspired by the urban palazzi of Renaissance Florence and Rome, rather than the rural villas of Tuscany.
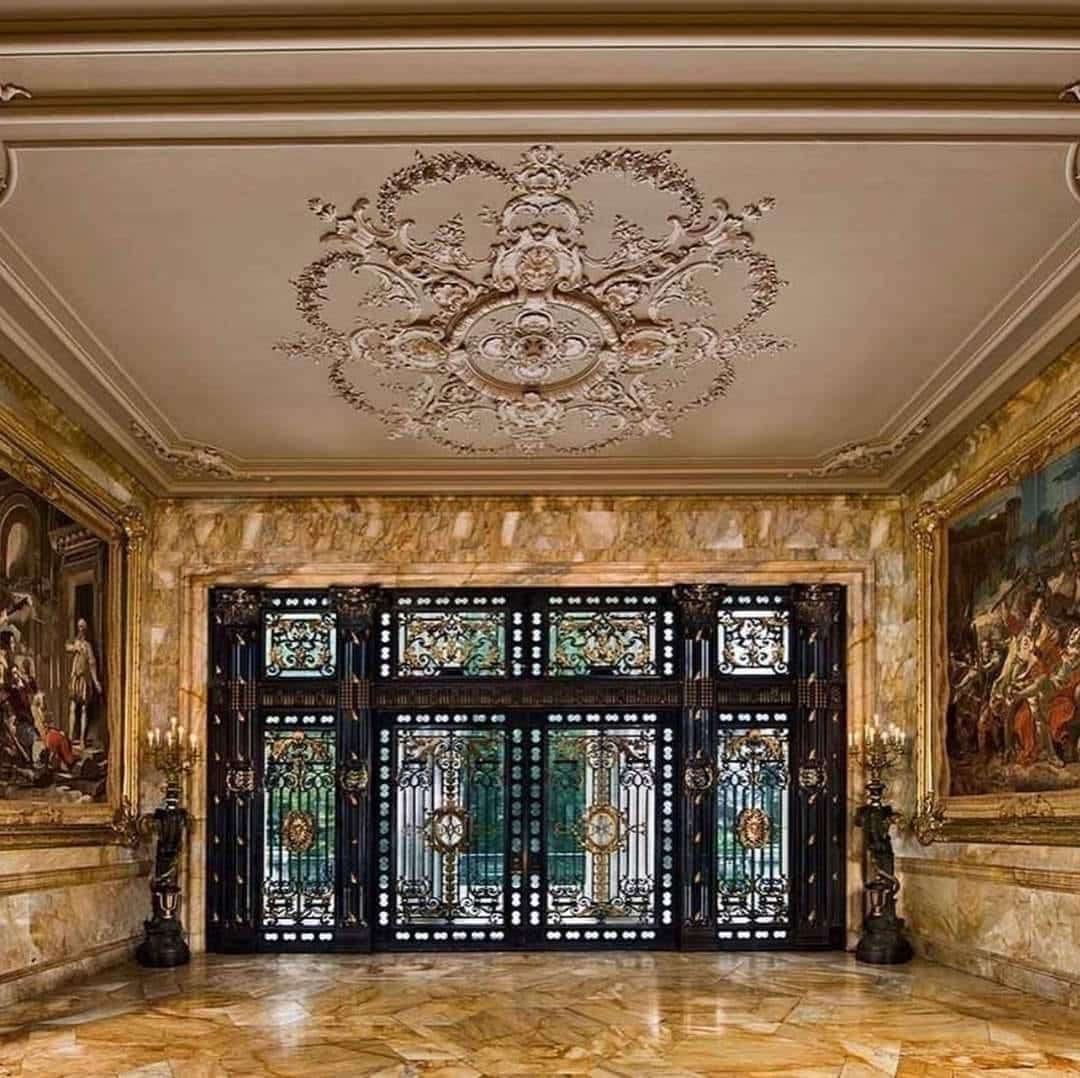
The house covers 18,000 square feet and spans four levels. The multi-storied cupola not only adds to its visual appeal but also serves as a functional ventilation system, drawing air from the rooms and out through the top of the house.
This innovative design, along with features like hot and cold running water, central heating, and a speaker tube system, made the Hay House a technological marvel of its time.
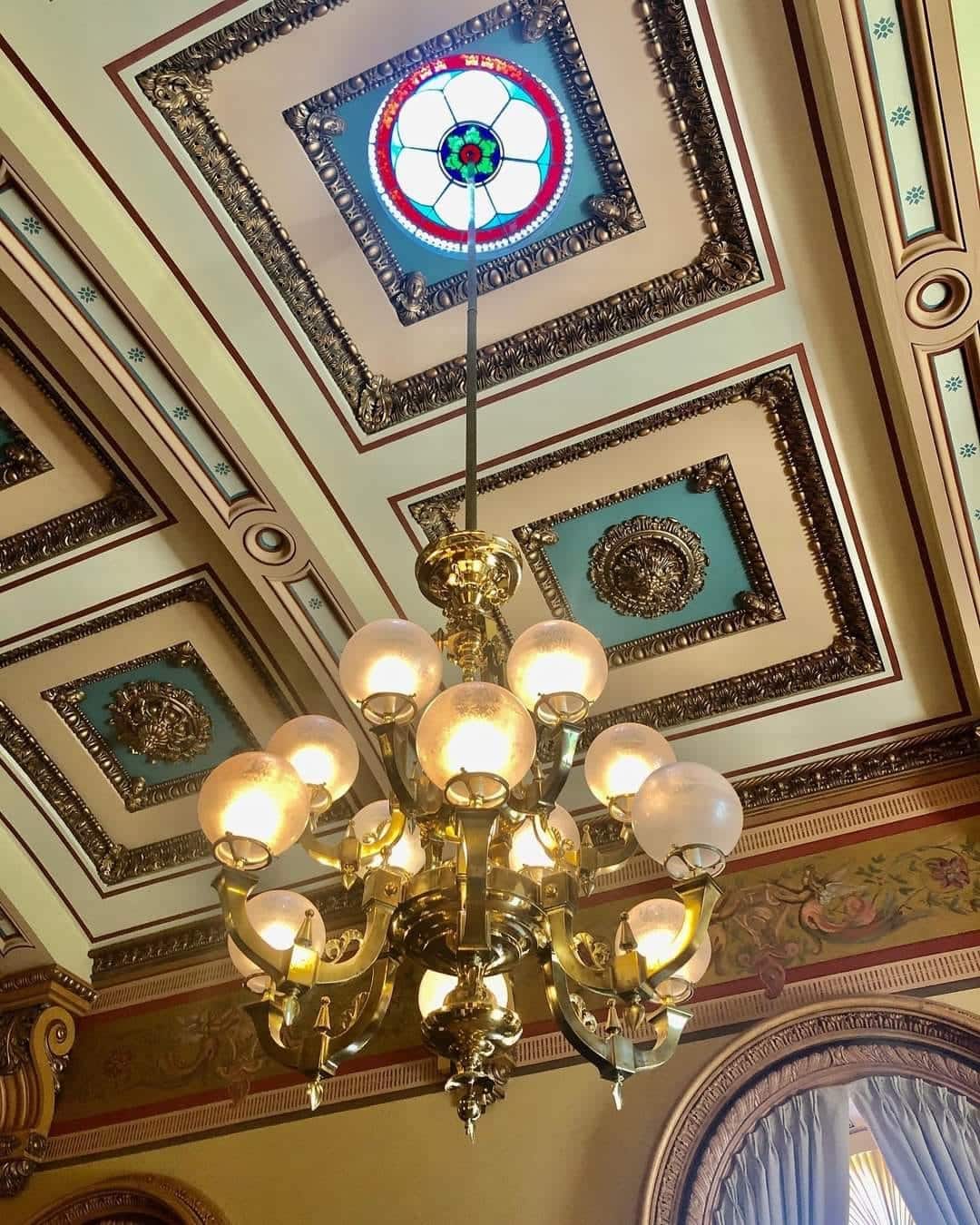
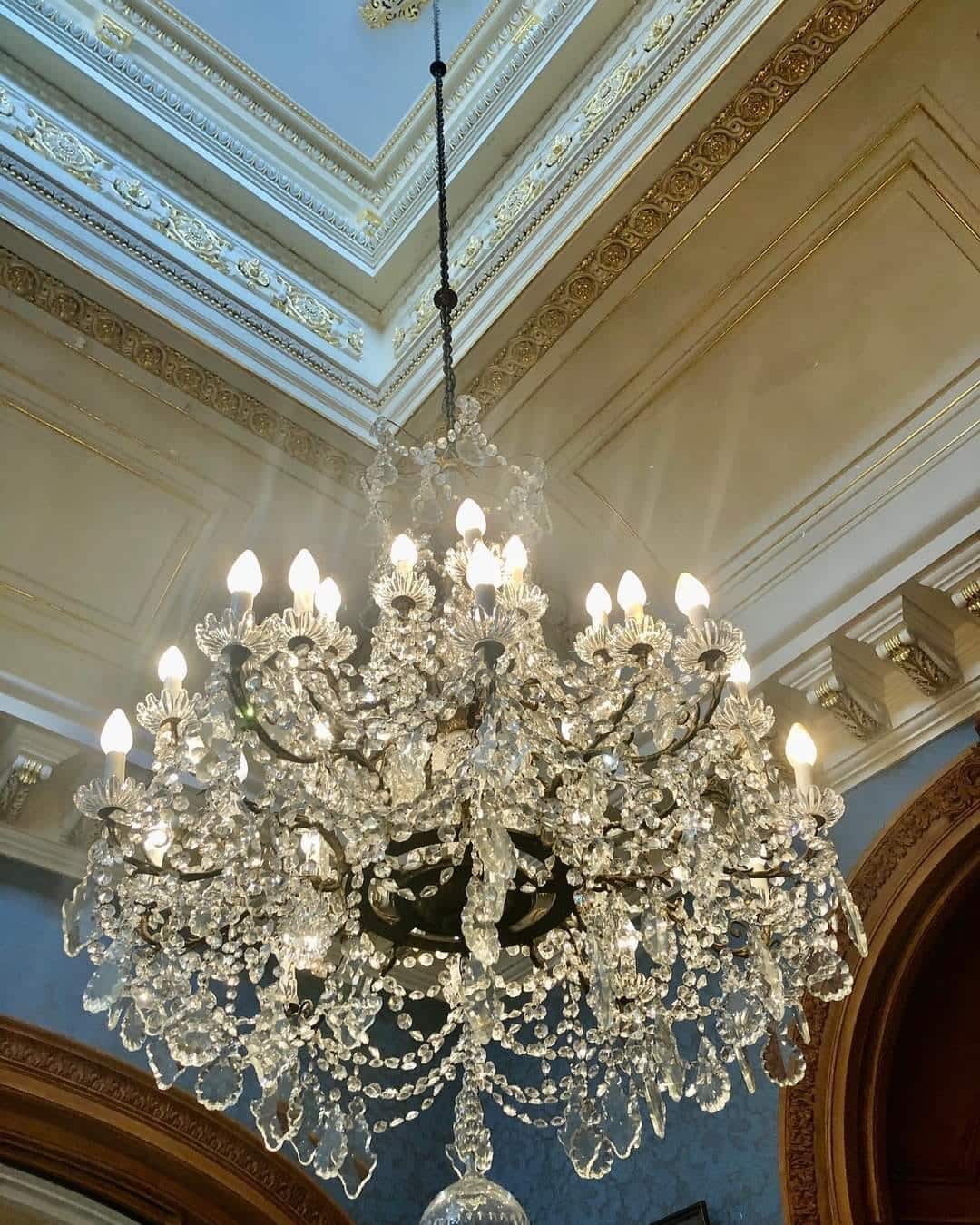
A Living Museum
Today, the Hay House is a testament to the architectural and historical legacy of its former owners.
Most of the furnishings date from the Hay family’s occupancy, with notable pieces from the Johnston era, such as the Eastlake-style dining room set and the marble statue “Ruth Gleaning” by Randolph Rogers.
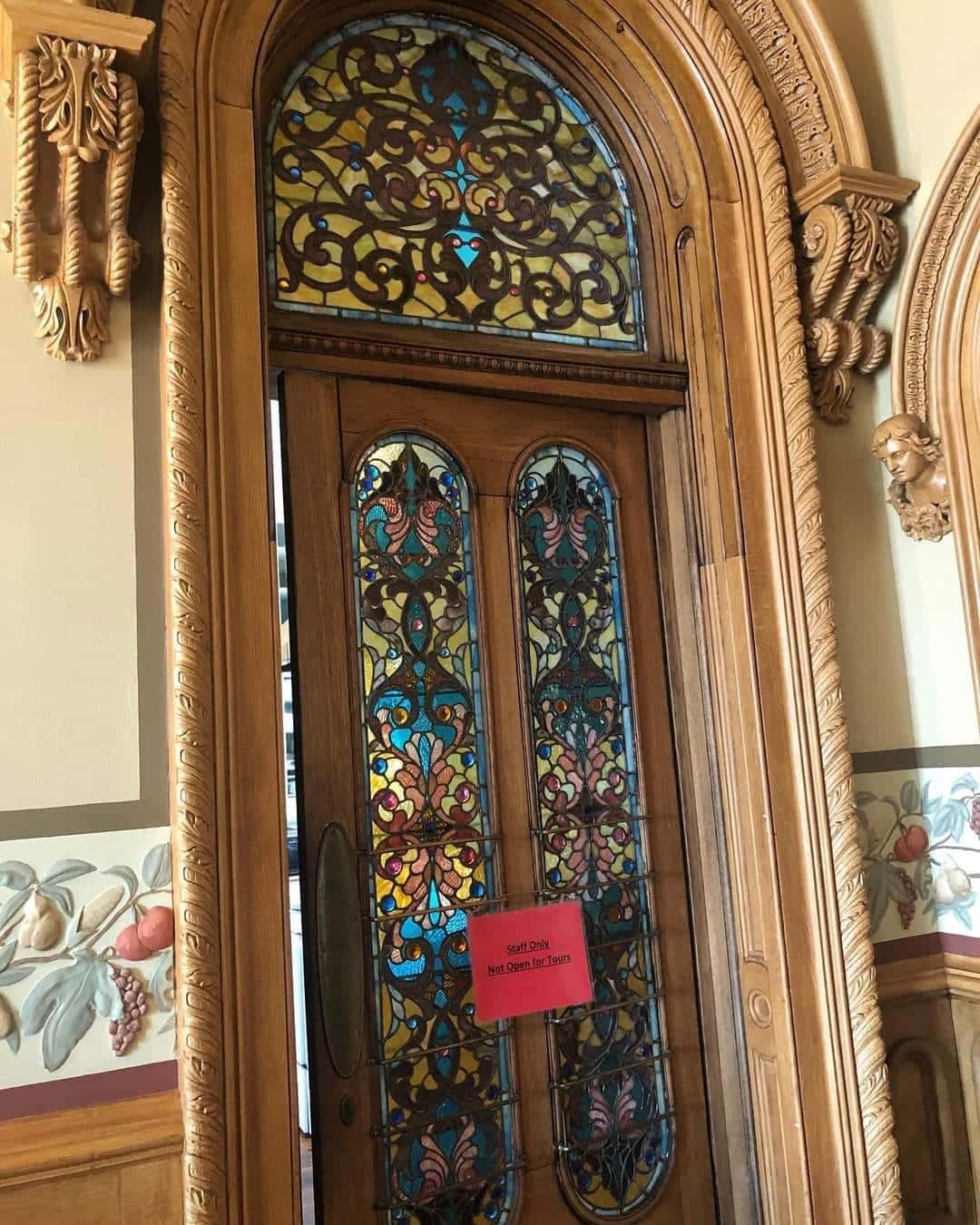
The Georgia Trust for Historic Preservation has meticulously restored and maintained the house, promoting it as a living museum.
Visitors can explore the house through guided tours, private events, and special exhibitions.
The preservation philosophy emphasizes showcasing the house’s entire history, making it a place of broad educational value.
