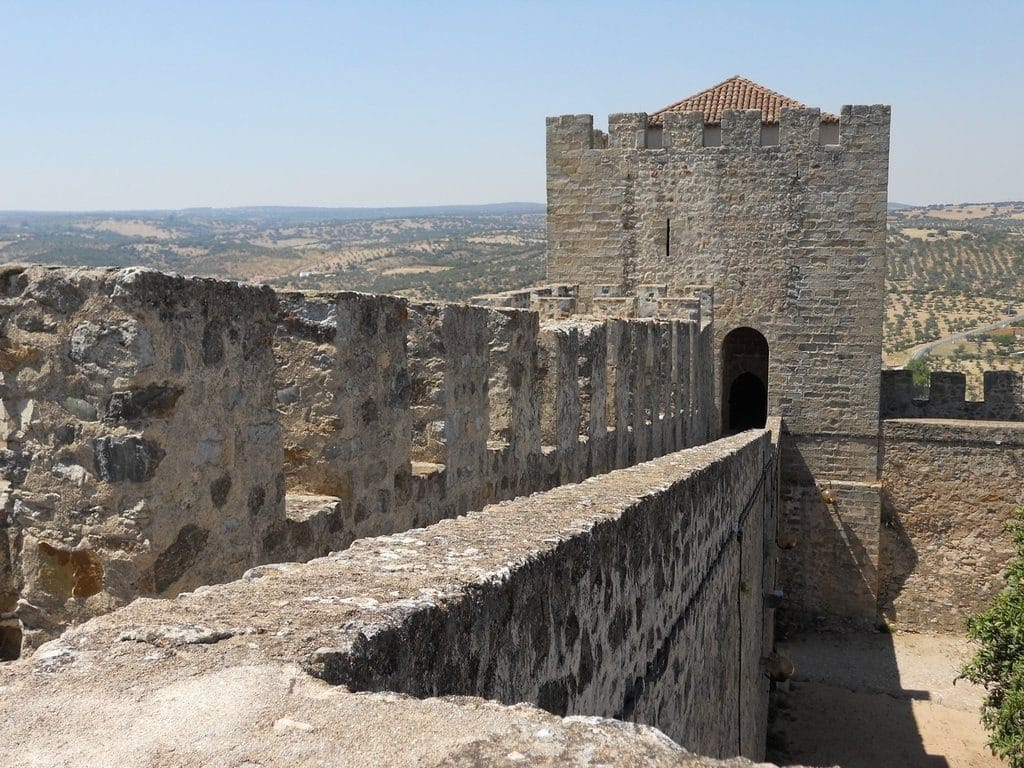The Castle of Elvas: A Unique Star-Shaped Medieval Fortress In Portugal
The Castle of Elvas (Castelo de Elvas) is a medieval fortress located in the civil parish of Alcáçova, in the municipality of Elvas, Portugal.
This imposing fortress is part of a robust defensive network that includes the forts of Ouguela, Campo Maior, Olivença, and Juromenha.
It has witnessed countless battles and sieges, making it a key player in Portugal’s long history of defending its borders.
With its well-preserved walls and star-shaped layout, Elvas Castle is a must-see for anyone interested in history and architecture.
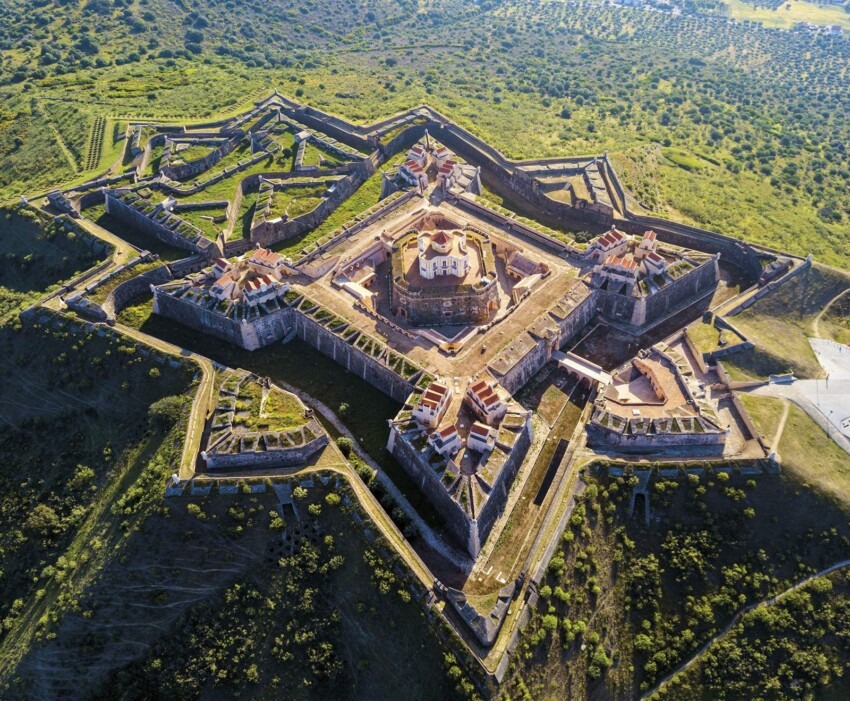
A Long History of Conquest and Defense
The Castle of Elvas dates back to the early medieval period when Muslim forces occupied the region between the 8th and 12th centuries.
They constructed an initial fortress on the site, which was later contested by Christian forces.
In 1166, Afonso Henriques briefly took control, but the Moors soon regained it.
It wasn’t until 1230 that the castle was finally freed from Muslim hands after several failed attempts by Christian rulers.
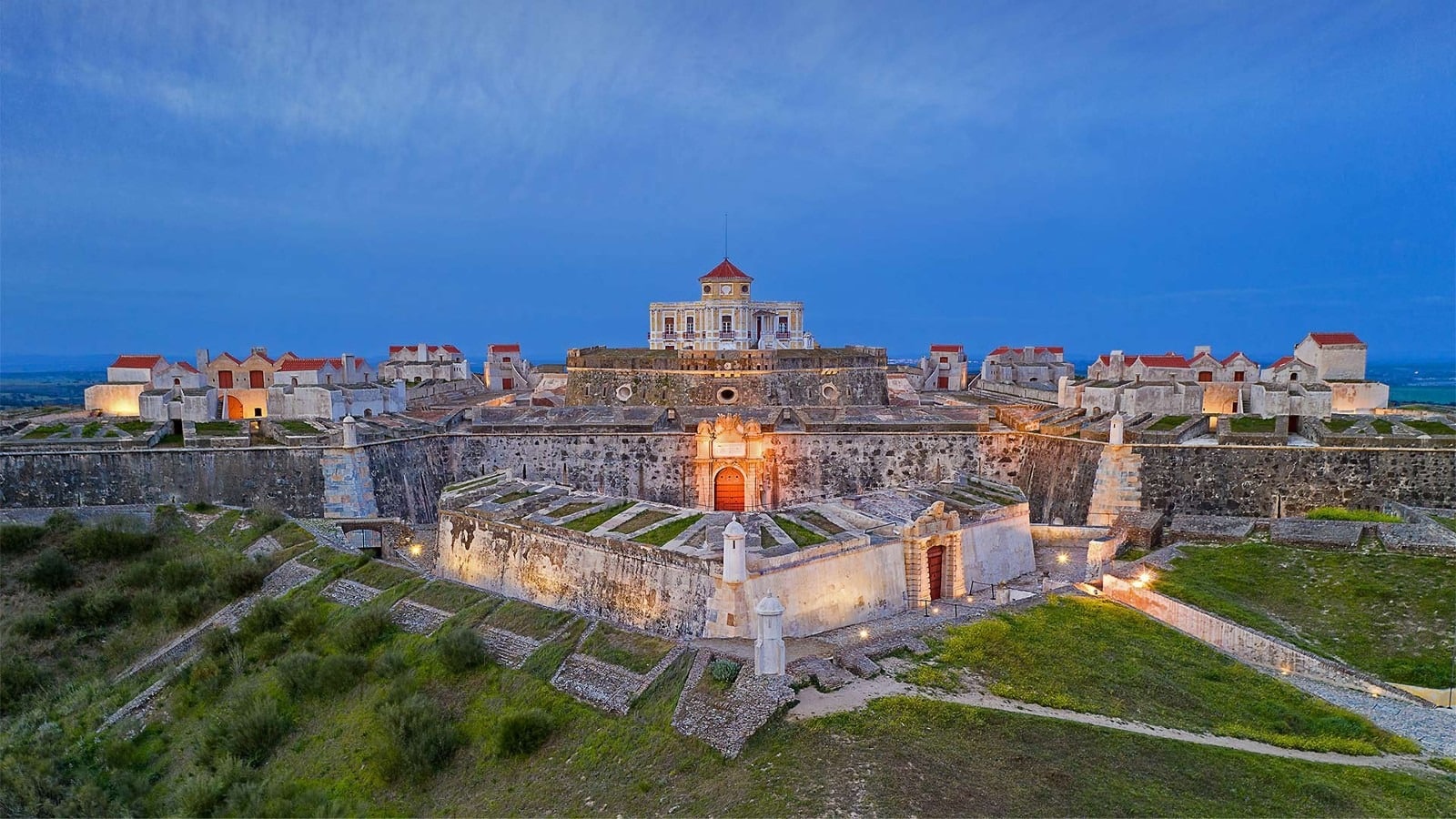
Under Christian rule, the castle saw many changes.
In 1229, King Sancho II issued a charter for Elvas, and in 1262, a fair was set up to attract settlers.
Over the next centuries, the castle was expanded with new walls and towers, including the impressive cerca Fernandina, which featured 22 towers and 11 gates, such as the crucial Gate of Olivença or Royal Gate.
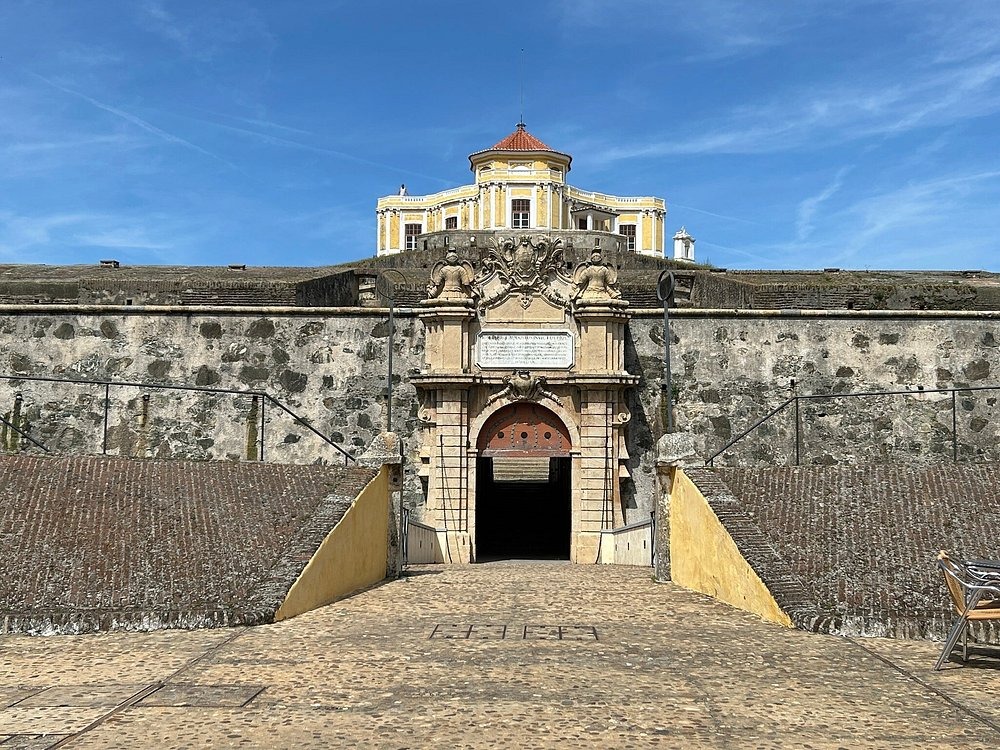
The fortress faced many sieges and attacks, including from Alfonso XI of Castile in the 14th century and John II of Castille in 1385.
The 15th and 16th centuries saw more rebuilding and improvements, including new artillery positions.
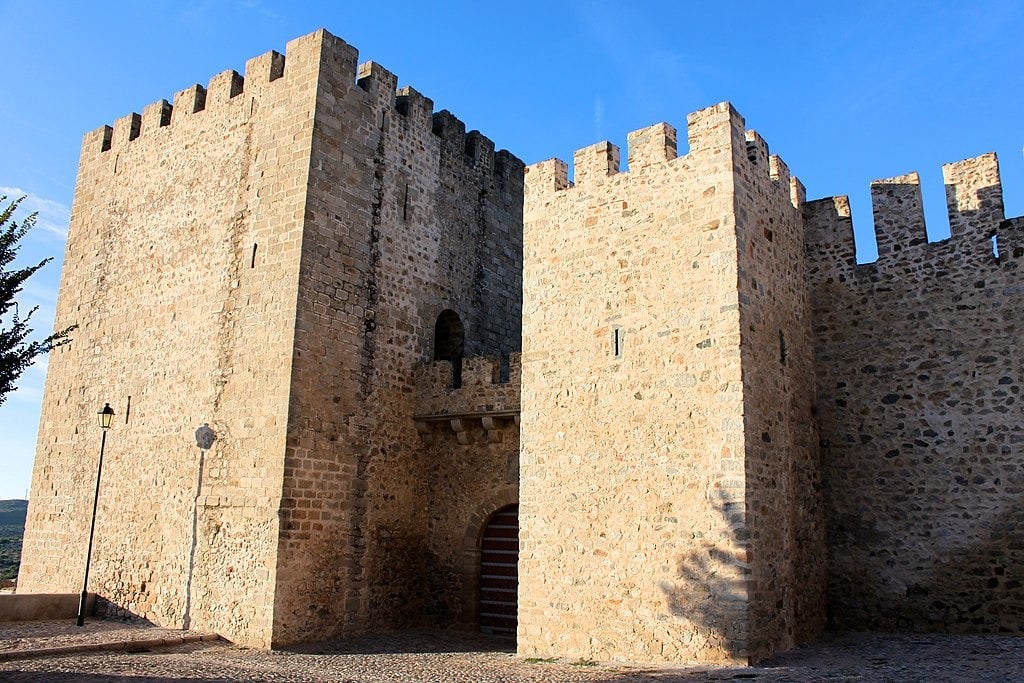
The Role of Elvas in Major Conflicts
Elvas Castle was crucial during the War of Restoration (1640-1668) against Spain.
Between 1641 and 1653, the castle was transformed into a star-shaped fortification known for its strong defenses.
During the 1658-1659 siege, the defenders held out against Spanish forces despite a Black Death outbreak.
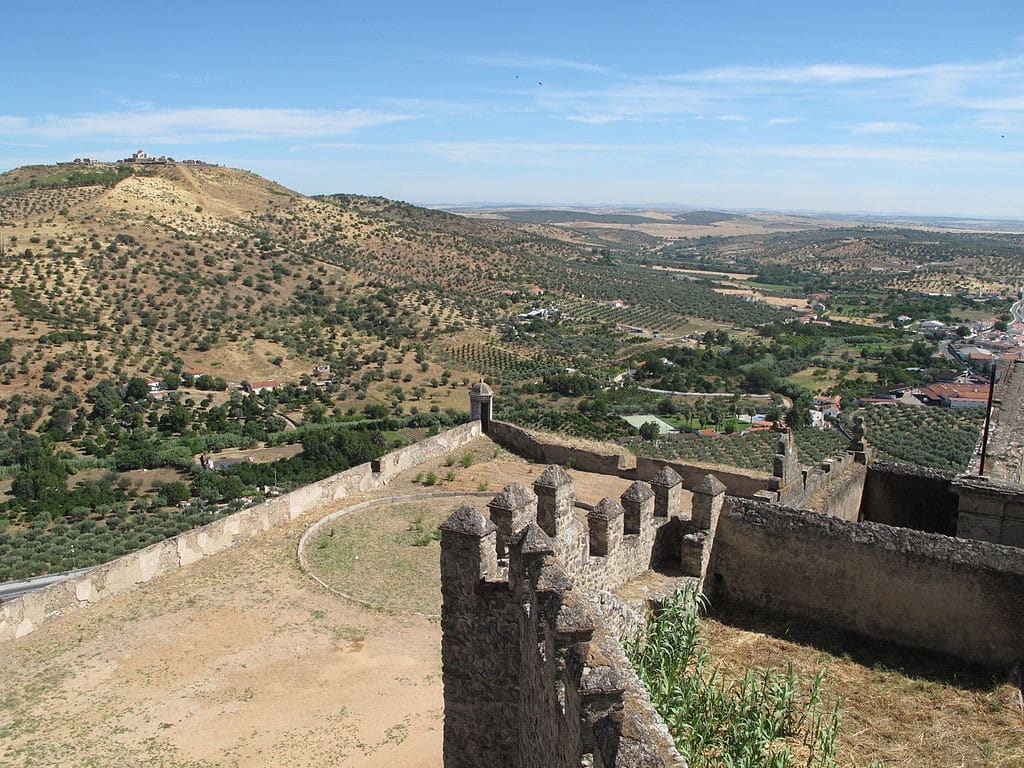
The castle’s strategic importance continued into the 18th century.
During the War of Spanish Succession, Elvas fell under siege from Franco-Spanish forces in 1706 and again in 1712.
After these conflicts, a gunpowder magazine was added in 1735.
During the Peninsular War, the castle was occupied by French troops in 1807.
The following year, Portuguese and British forces recaptured it, playing a key role in the campaign leading to the Siege of Badajoz.
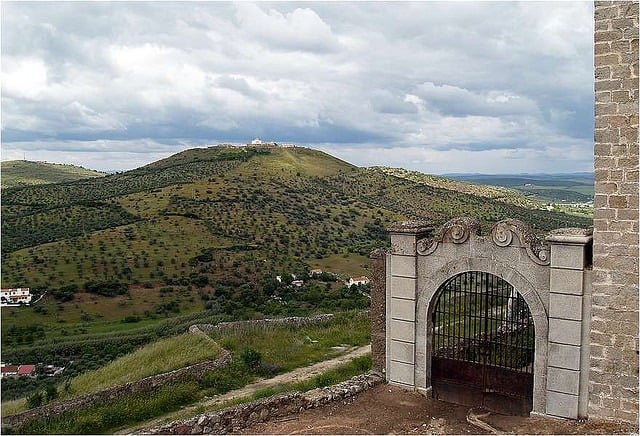
Unique Architecture
Elvas Castle is known for its distinctive architecture.
The fortress is built in an irregular quadrilateral shape with walls and towers.
Notable features include the Porta da Vila (Town Gate) with King John II’s coat-of-arms, and various cisterns and battlements.
Inside the gate is a courtyard with several old buildings.
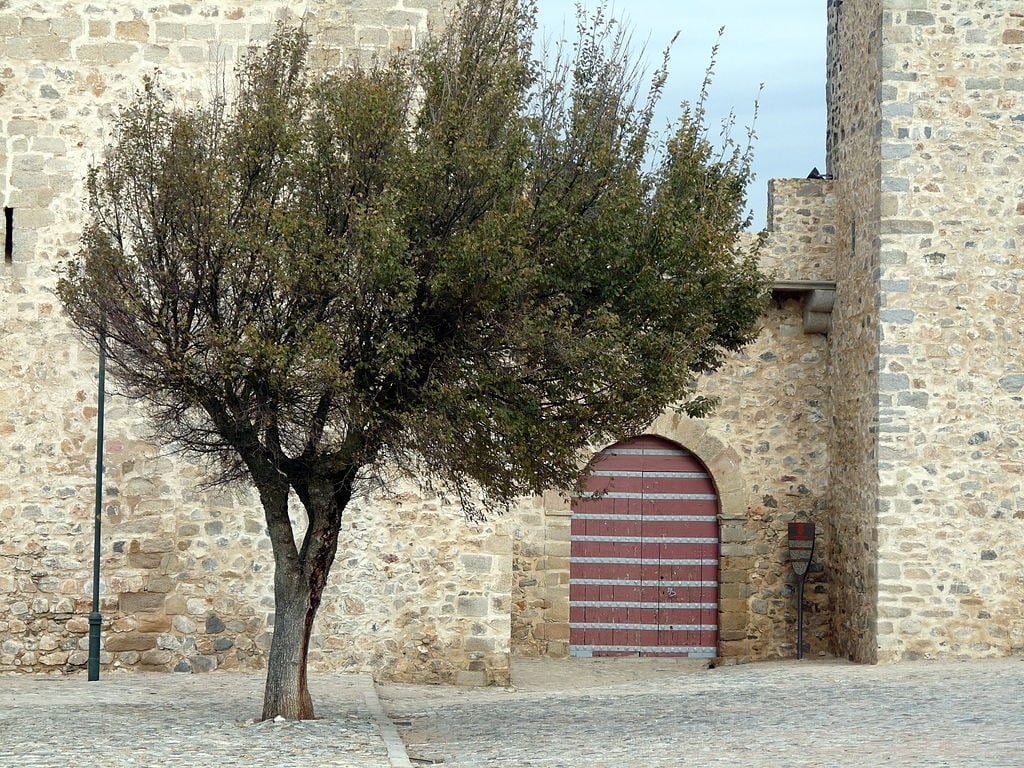
The central part features a circular redoubt with two floors and a parapet with gun ports.
The fort’s circular tower has two vaulted floors: the first floor has a decorated chapel and the second floor is the Governor’s House.
Below the chapel, there is a cistern carved into the rock.
Outside, the structure includes a hornwork and a wide dry moat.
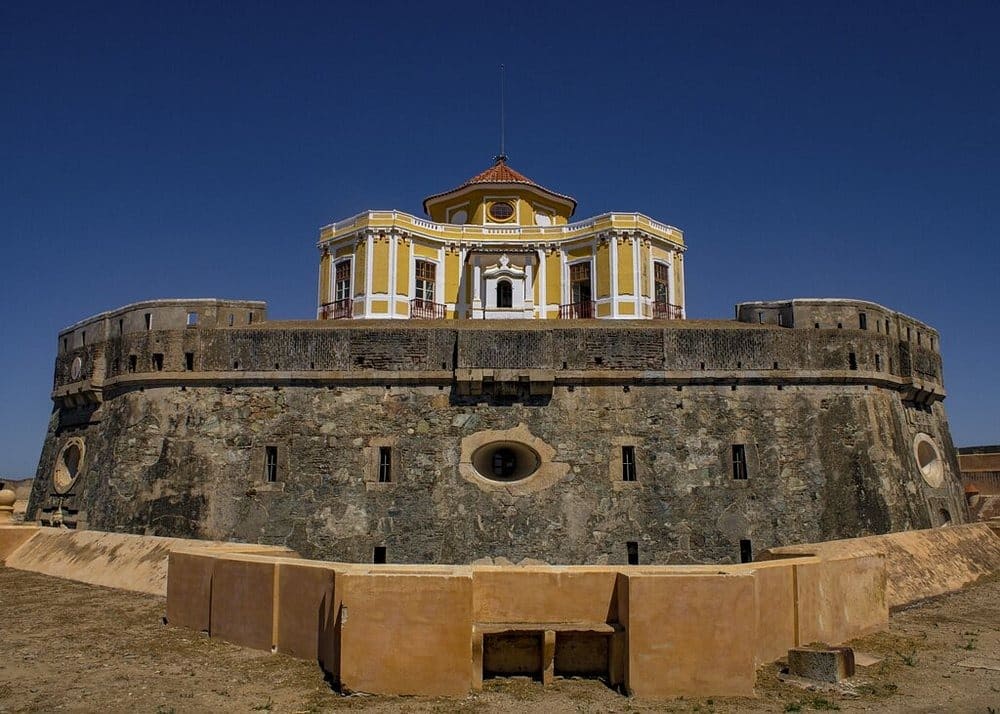
The Governor’s House has a Roman arch entrance and two second-floor windows.
The porch has a vaulted ceiling with a star pattern.
Inside, there is a large hall with a vaulted ceiling supported by pillars.
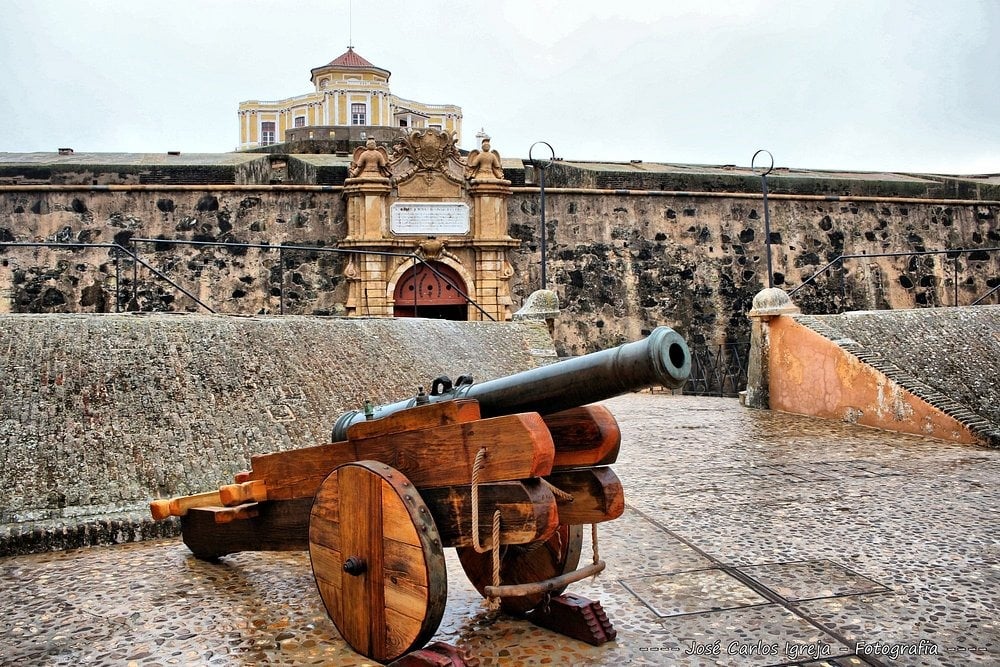
A marble staircase leads to a porch with eight pillars and two doors to rooms with wooden ceilings.
The southeast hall has five doors, a window, and a fireplace connected to the kitchen.
The northwest hall has two windows and three doors.
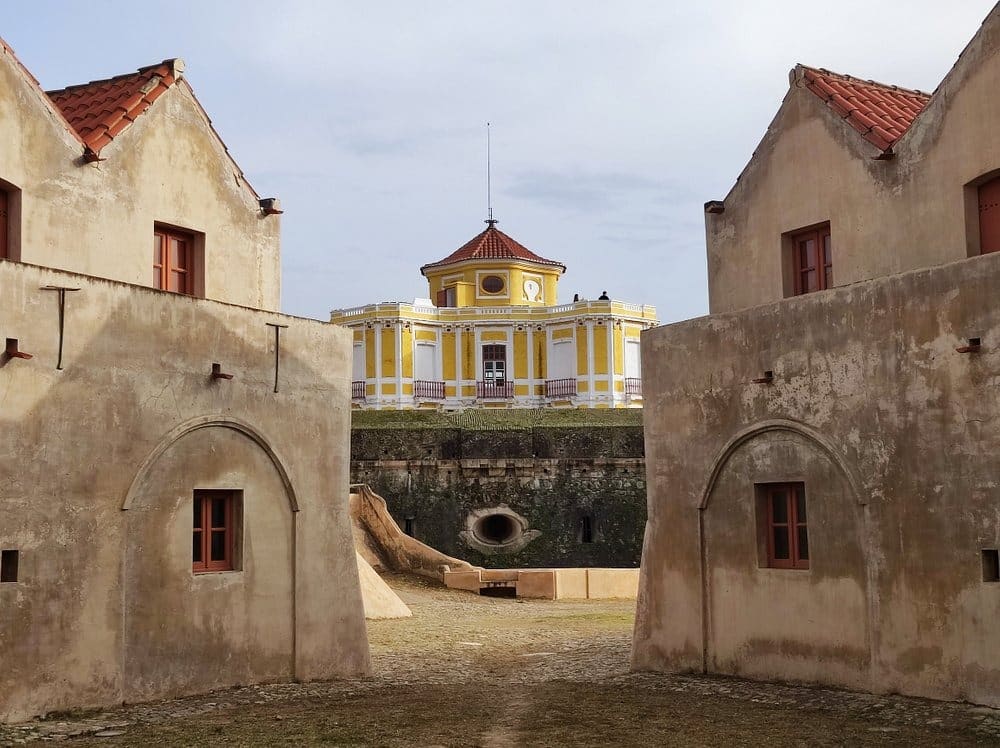
Access to the battlements is via a staircase on the northwestern wall, leading to a rectangular keep tower in the western corner.
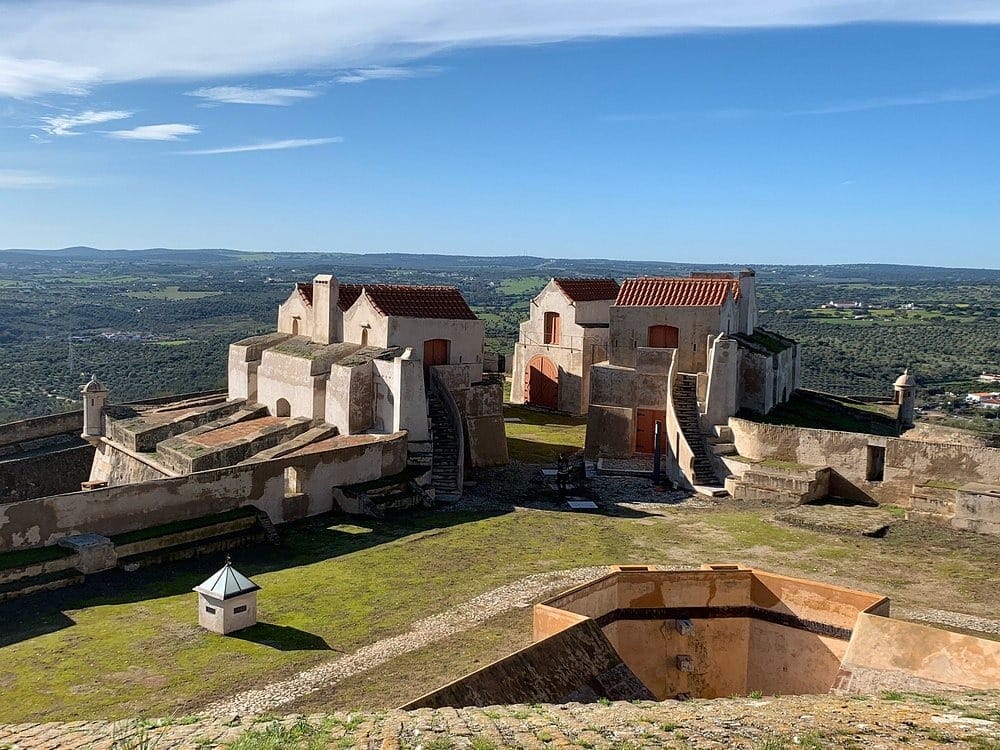
The keep tower is rectangular with a Roman arched gate, four arrowslits, and a vaulted ceiling.
The battlements also connect to various towers and artillery points.
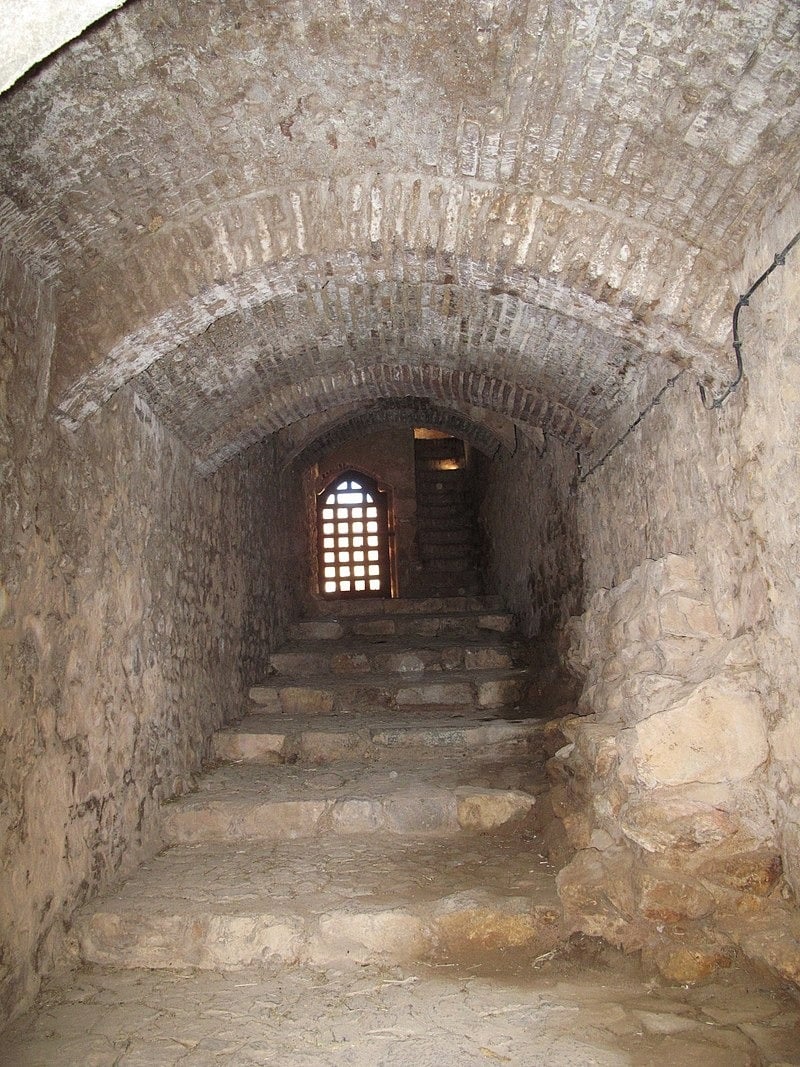
The southeastern battlements are interrupted by the alcalde’s residence, which has a visible terrace support structure.
At the end of this wall is a circular construction with a semi-spherical dome, leading to a circular staircase for exterior access.
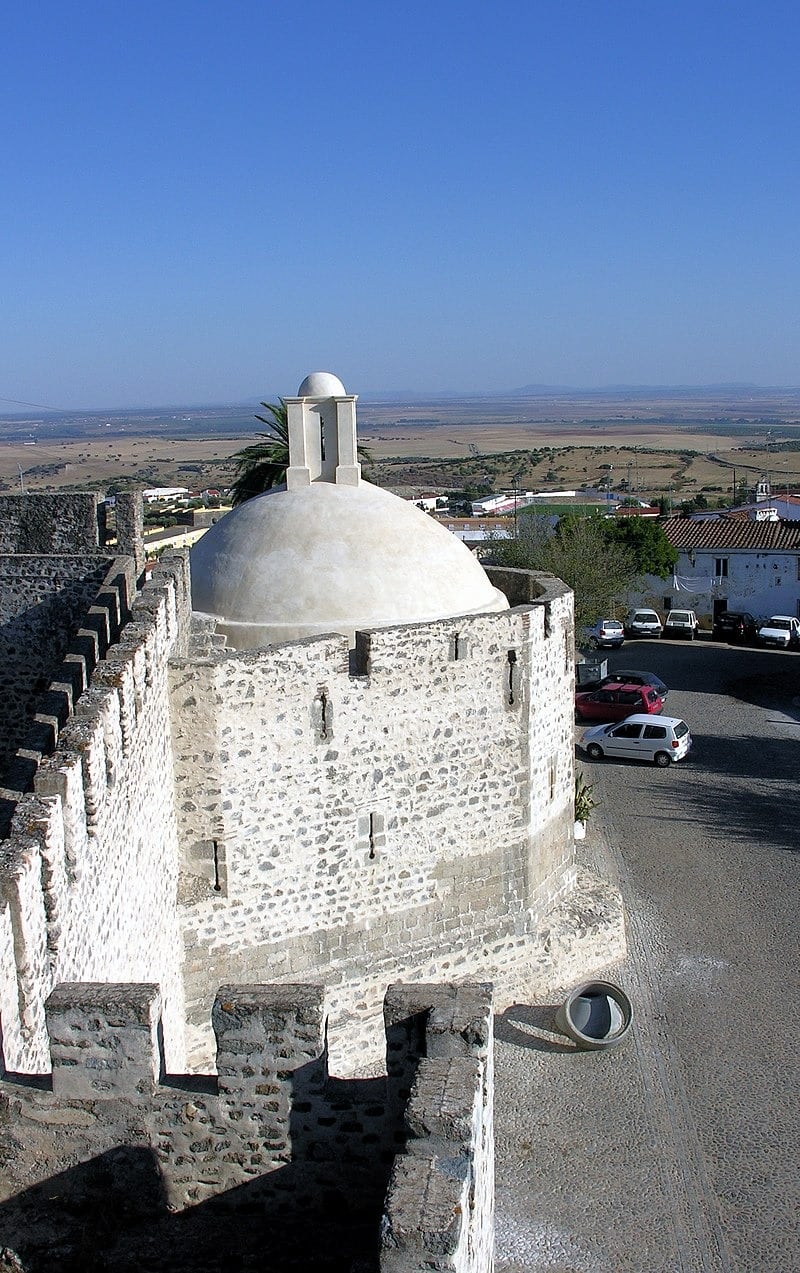
On the northern side, there is a nearly square tower with a plain parapet and a suspended cistern to the left of the keep.
