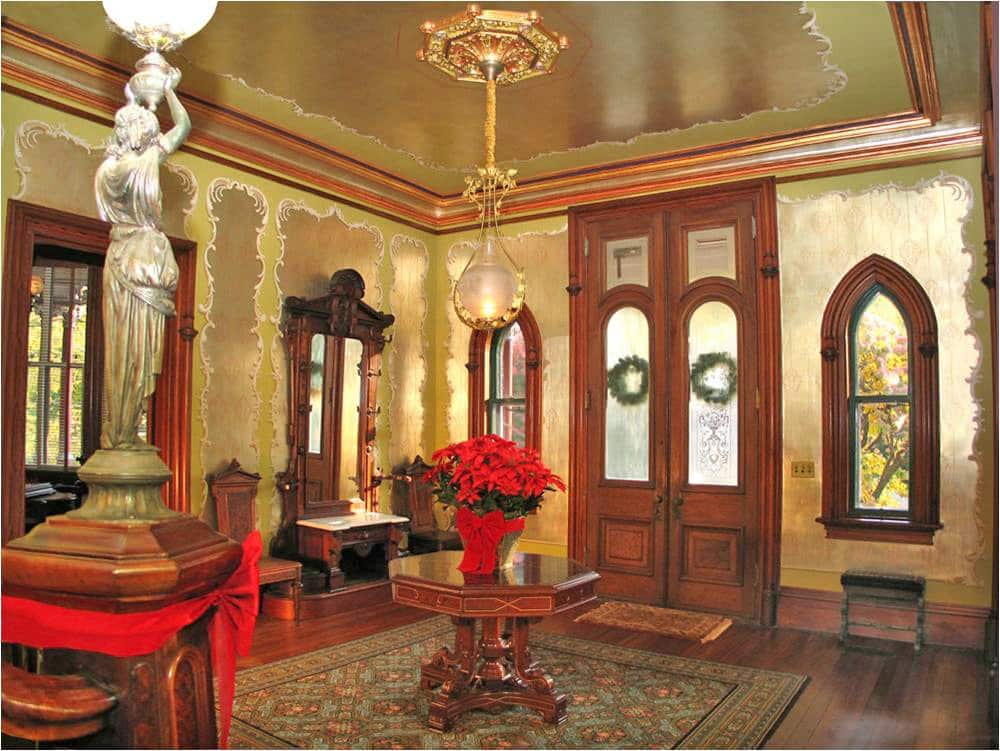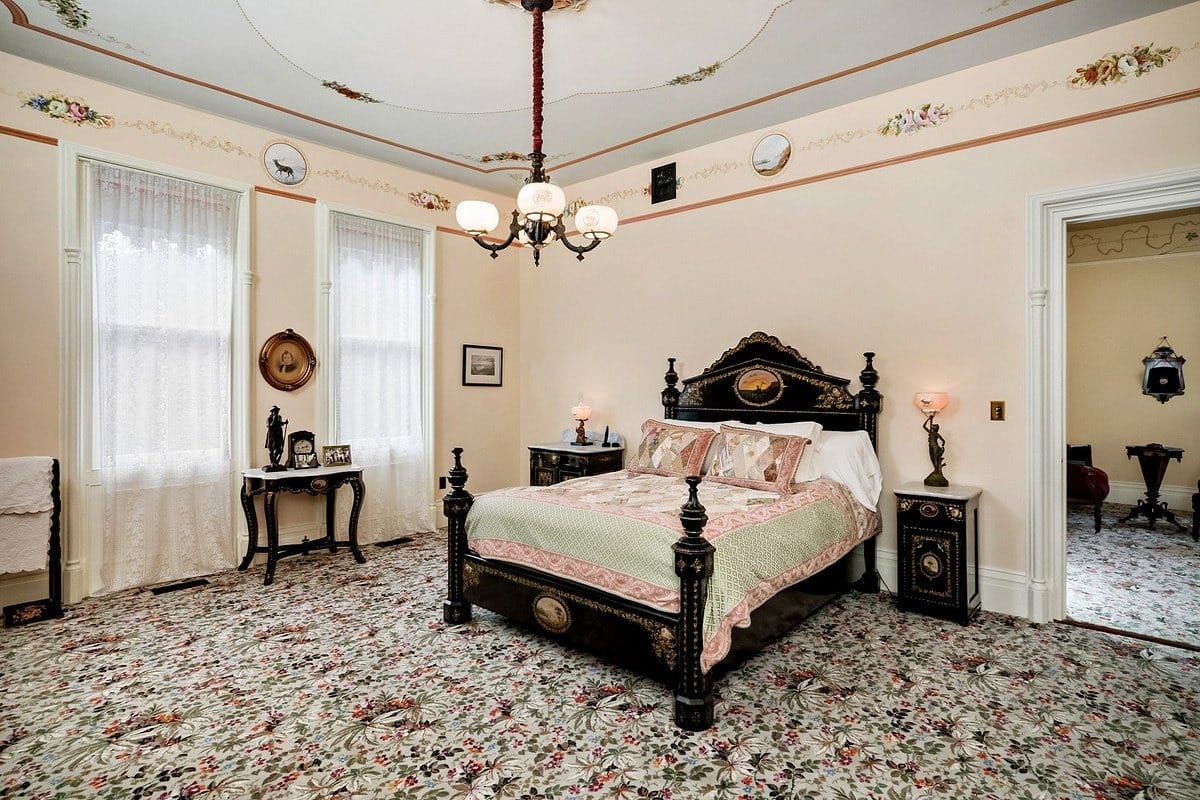The Armour-Stiner Octagon House – The Only House Built In The Form Of An Ancient Classical Temple
The Armour-Stiner Octagon House aka The Octagon House an octagon-shaped and domed Victorian-style house located at 45 West Clinton Avenue in Irvington, Westchester County, New York.
It is one of the most visually striking homes in the world and the only known fully domed octagonal residence.
It became a National Historical Landmark in 1976.
It is the only fully domed octagonal residence and is uniquely modeled after an ancient classical temple.
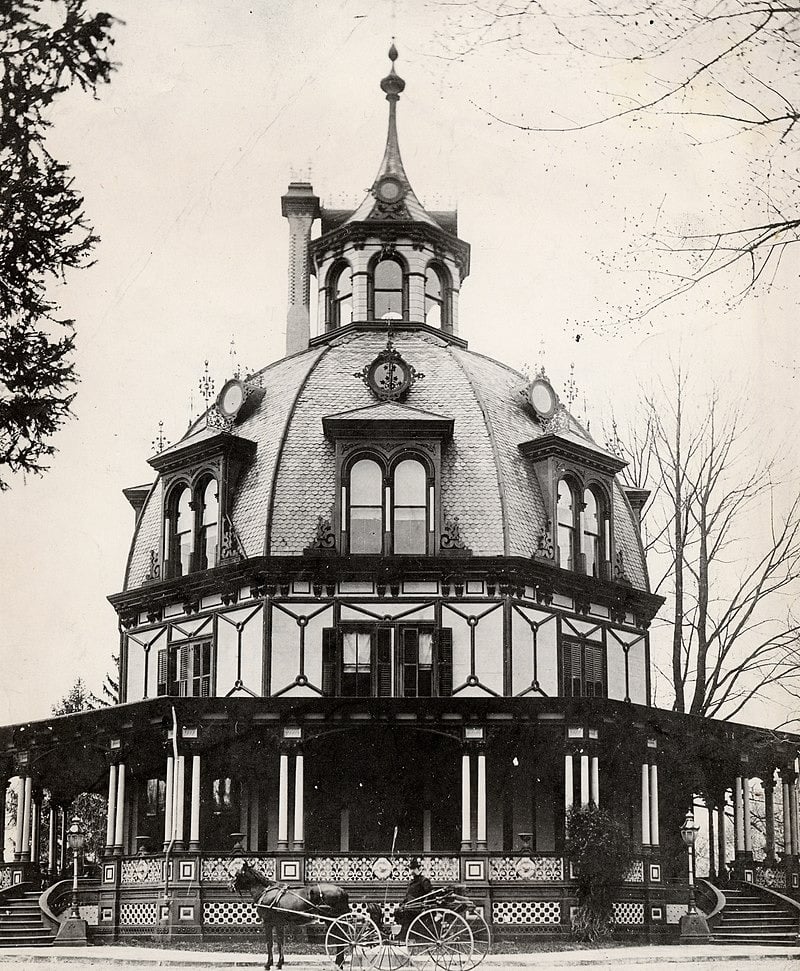
A Glimpse into History
The house was built in 1859–1860 by Paul J. Armour, a financier from New York City.
During this pre-Civil War period, the octagonal houses gained popularity, inspired by Orson Squire Fowler’s book, “The Octagon House: A Home for All.”
Fowler, a phrenologist and amateur architect, advocated for octagonal homes due to their efficient use of space and enhanced natural light.
In 1872, the house was purchased by Joseph Stiner, a tea importer from New York City.
Stiner made significant alterations to the house, adding the dome and verandah, and transforming it into the classical, temple-like structure we see today.
These additions were part of Stiner’s vision to create an elaborate summer retreat.
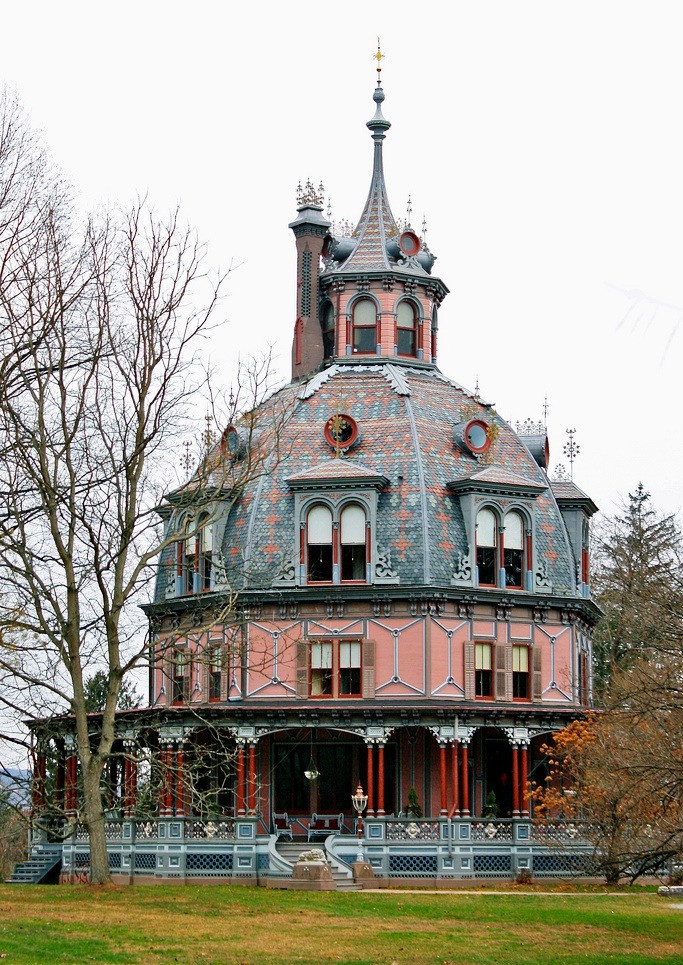
The Owners Of The House Through Time
Throughout its history, the Armour-Stiner House has had several notable owners.
In the 1930s, it belonged to Finnish writer and explorer Aleko E. E. Lilius.
From 1946 to 1976, historian Carl Carmer owned the house and claimed it was haunted.
In 1976, the National Trust for Historic Preservation briefly owned the property to save it from demolition.
Eventually, the house was purchased by preservationist architect Joseph Pell Lombardi, who meticulously restored and conserved the house, its interiors, and its grounds.
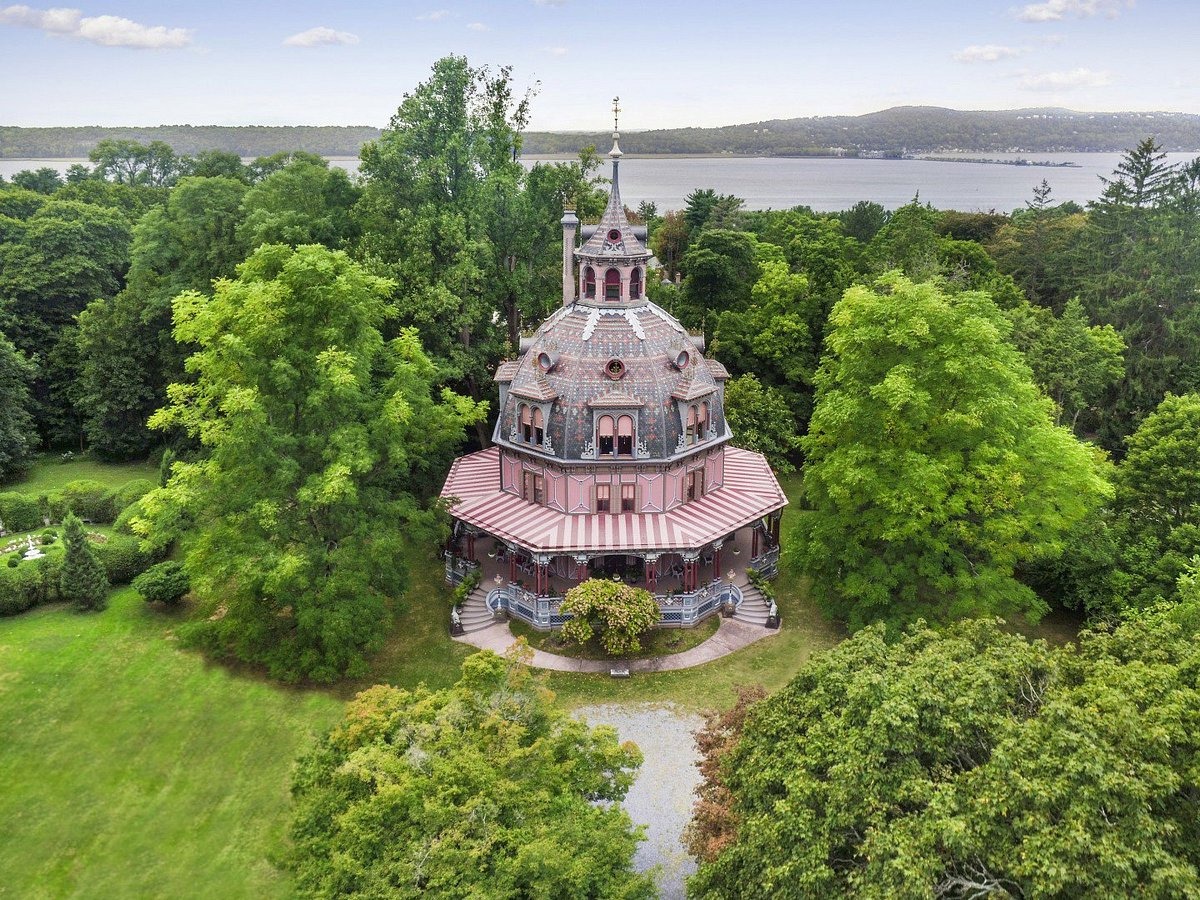
Architectural Highlights Of The Octagon House
The Armour-Stiner House is often compared to Donato Bramante’s 1502 Tempietto in Rome.
It features a unique blend of Victorian and classical architectural styles.
The four-story house, including an observatory, covers 8,400 square feet and includes several outbuildings like a barn, a carriage house, and a conservatory greenhouse.
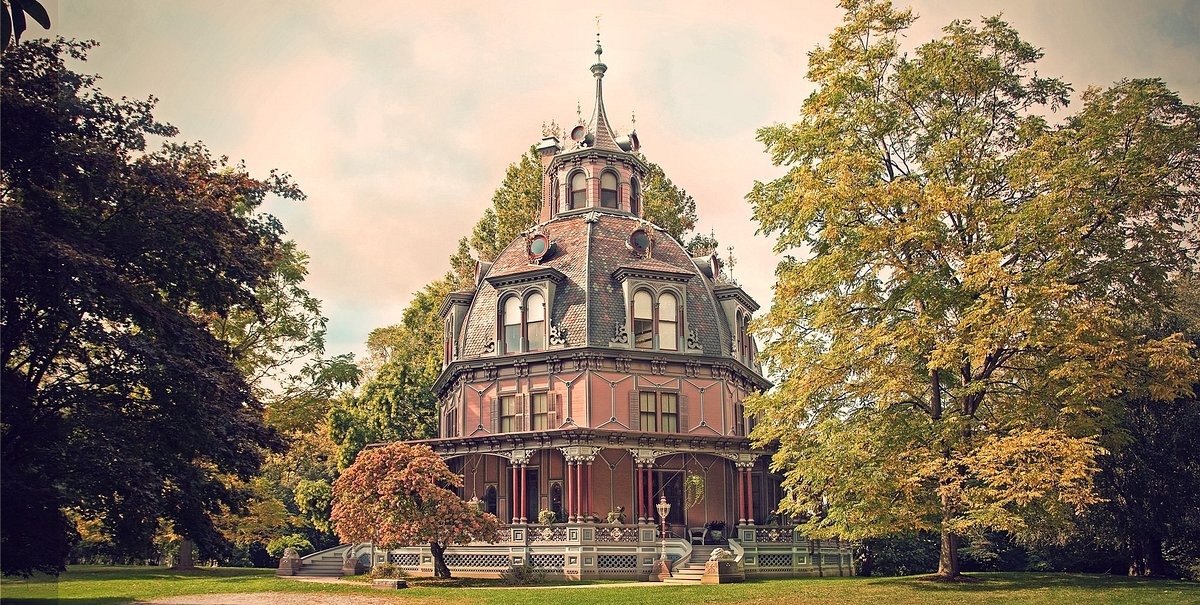
The Veranda
The house’s main floor is encircled by a beautifully detailed veranda, adorned with carved wooden gingerbread trim and gas lamps.
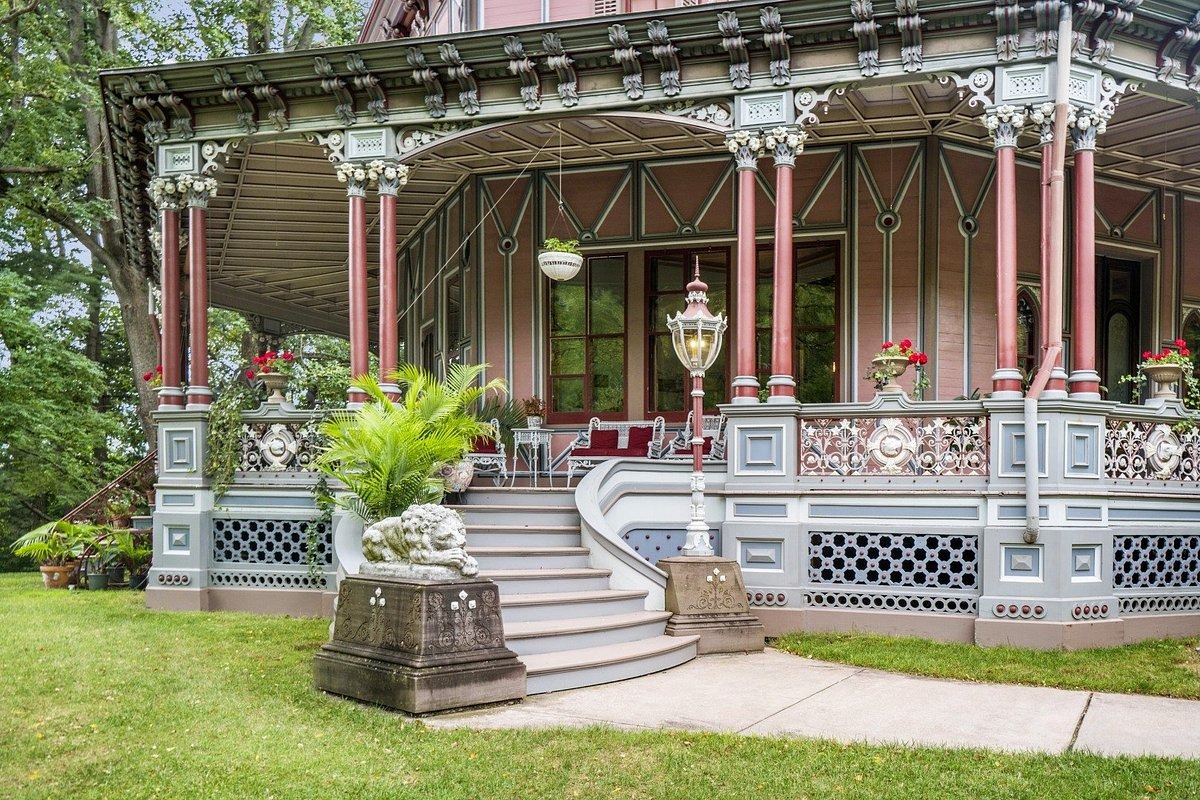
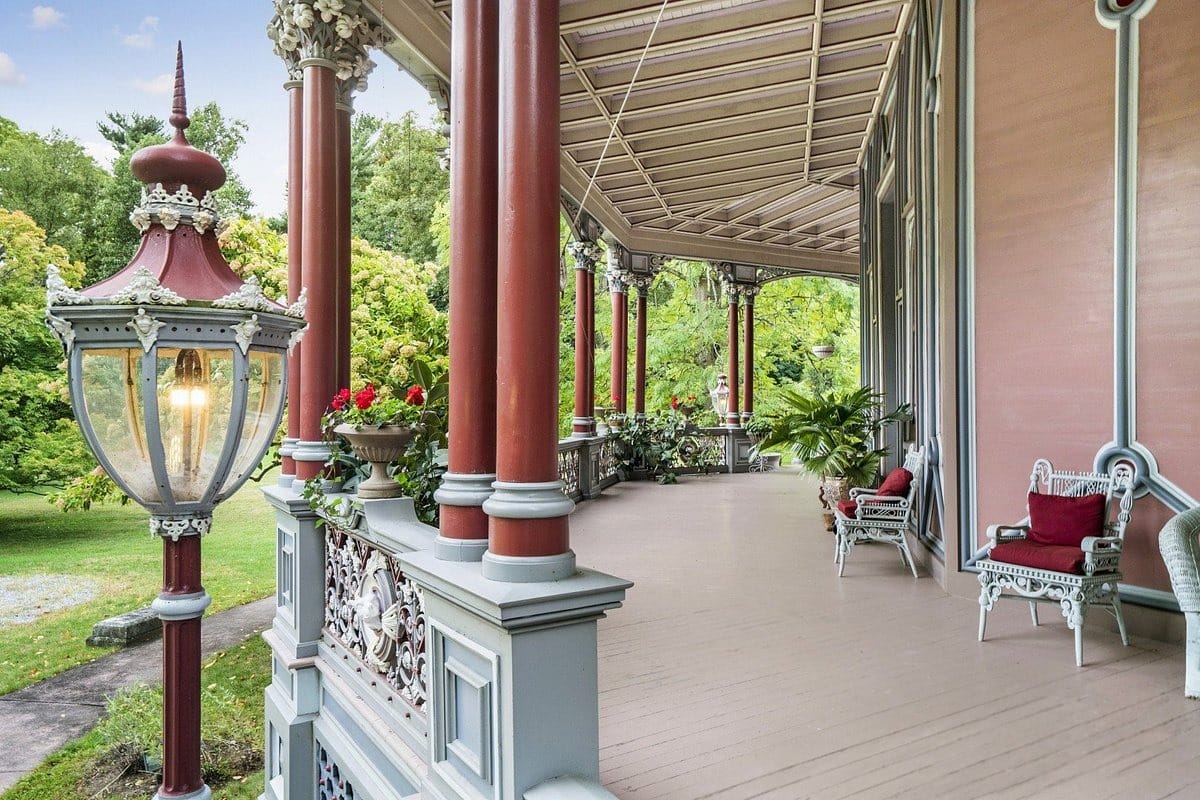
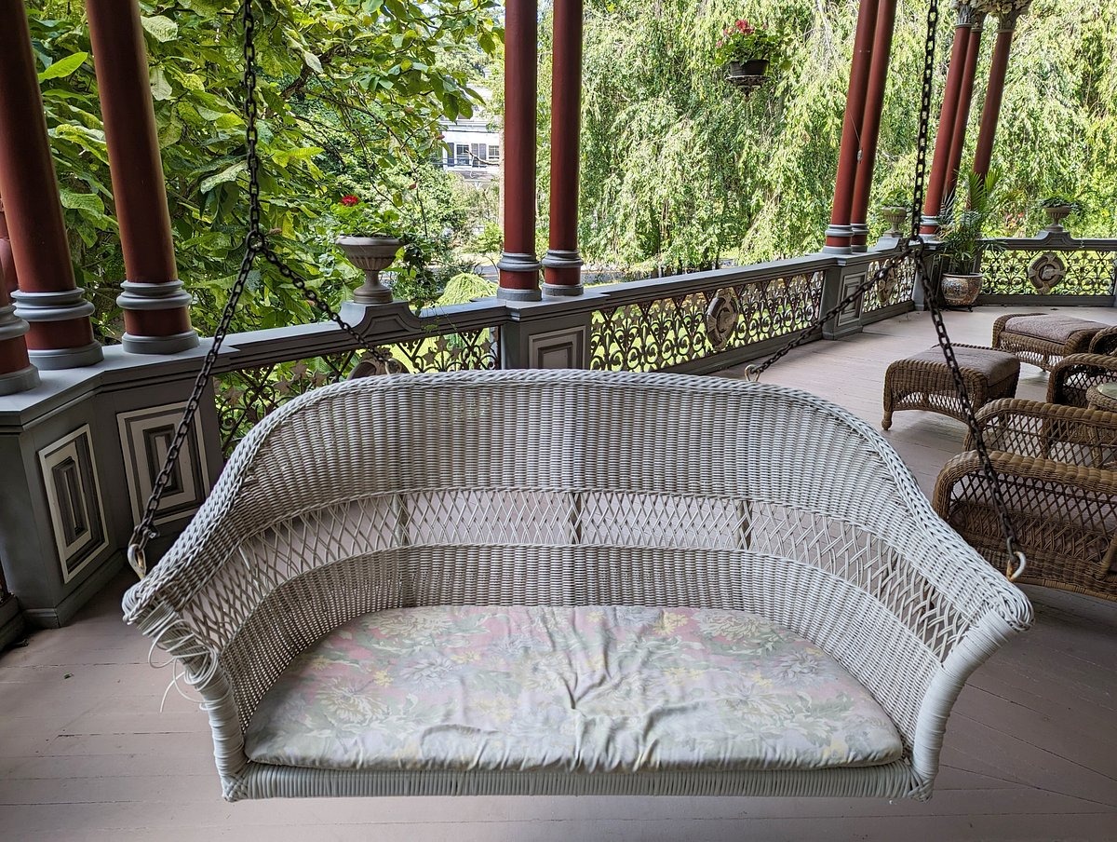
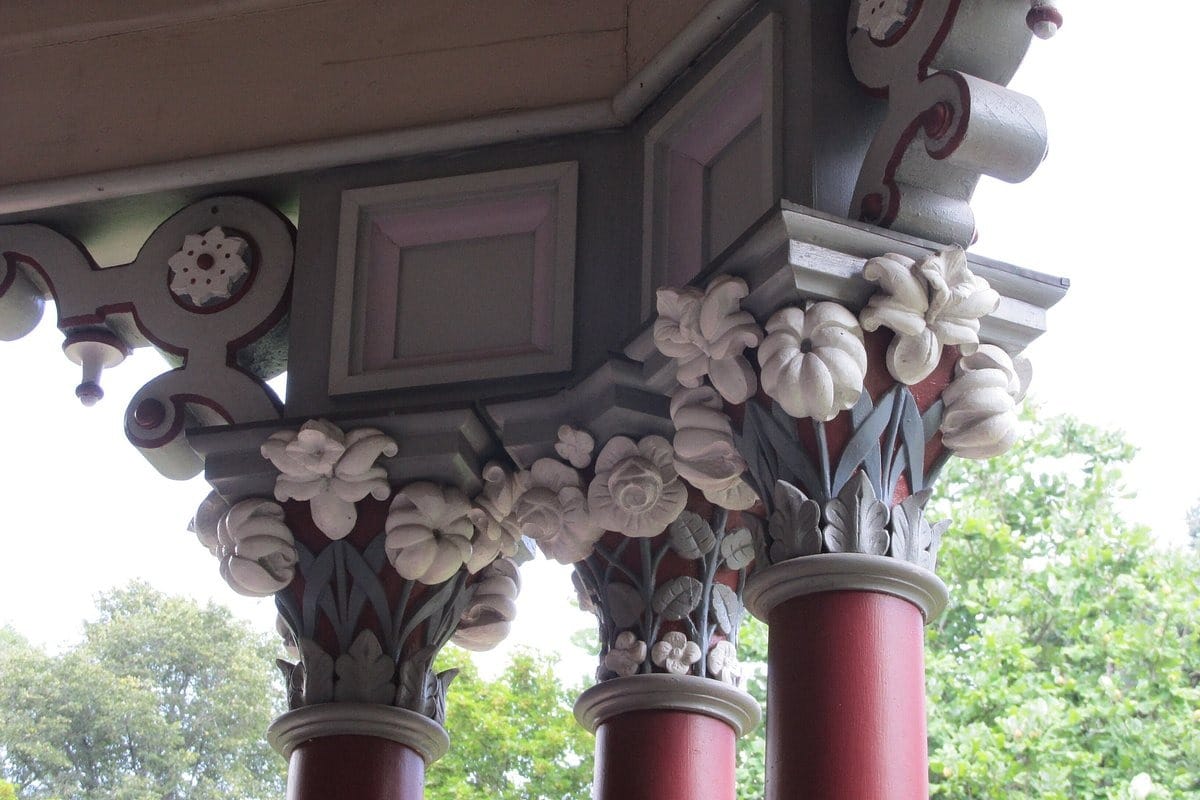
Interior
Inside, visitors can explore an entrance hall, a solarium, a library, and a music room designed in the Egyptian Revival style.
Other notable features include a 360-degree dance room, a billiard room, a wine cellar, seven bedrooms, three bathrooms, and two kitchens.
The Entrance Hall
Dining Room
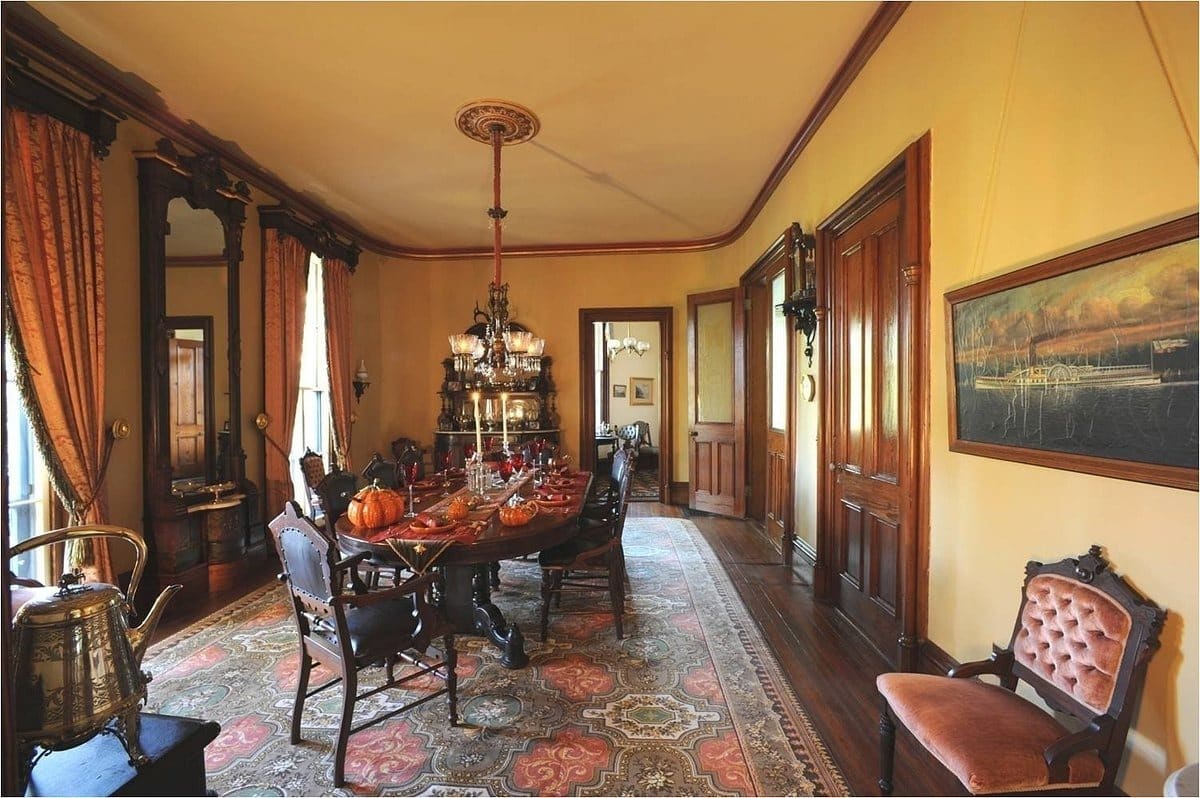
Kitchen
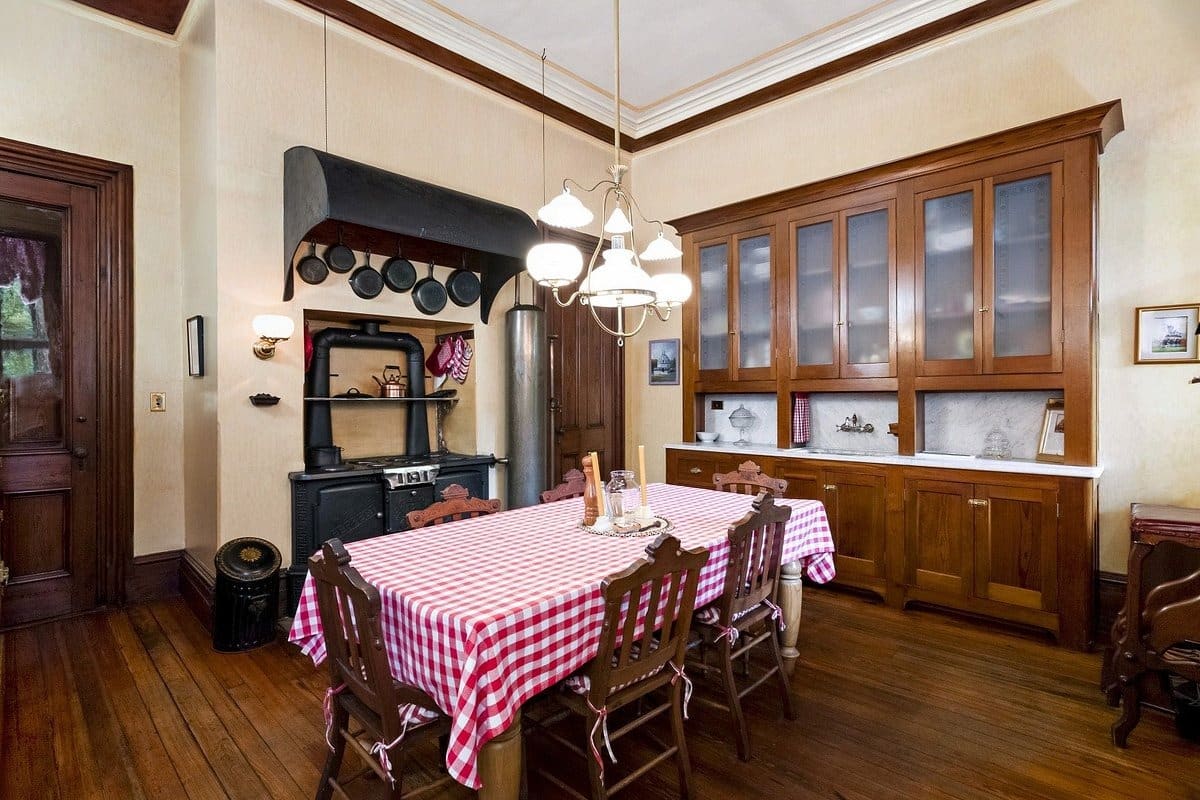
The Library
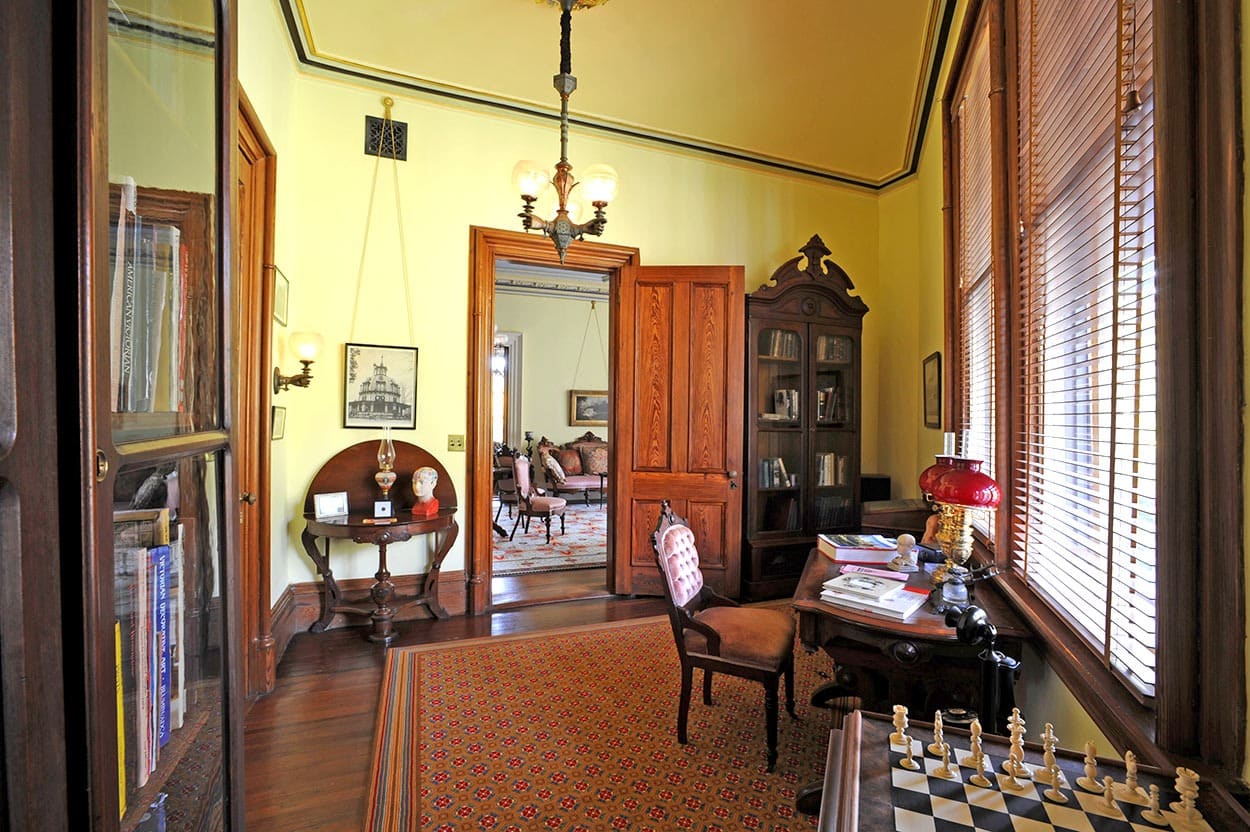 The Master Bedroom
The Master Bedroom
Egyptian Revival Music Room
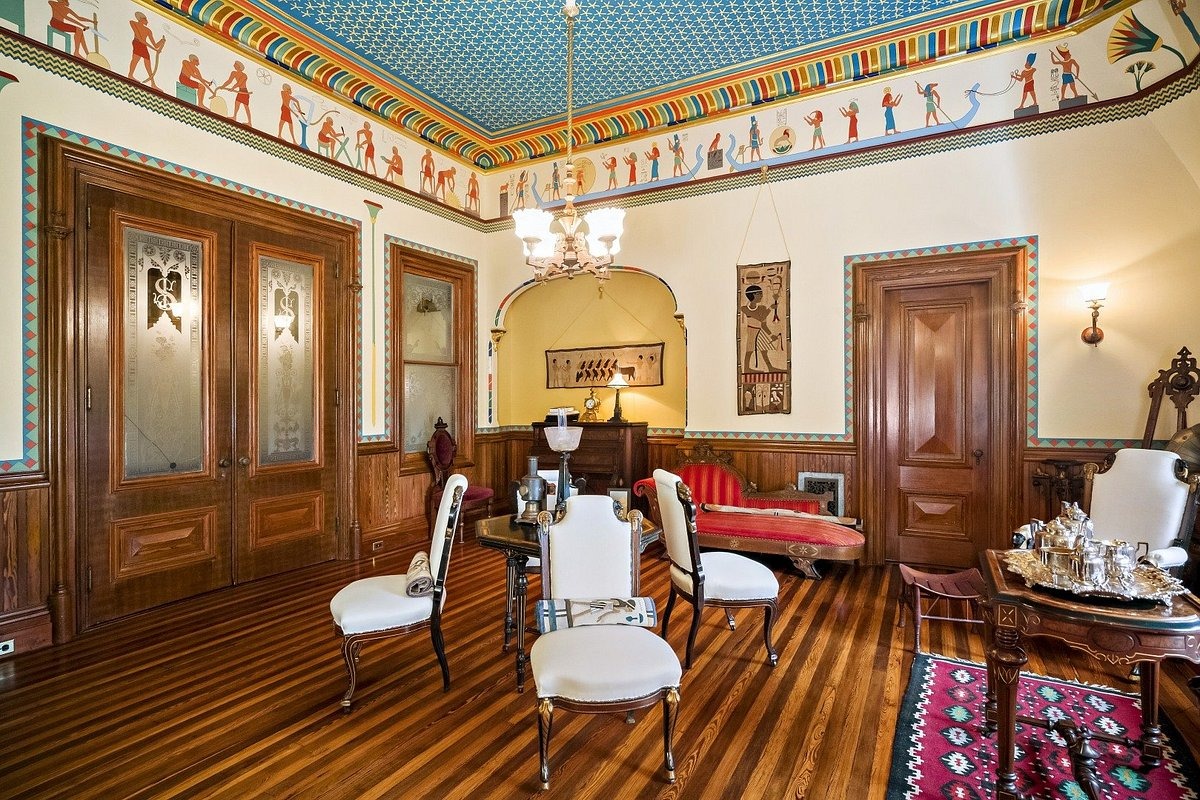
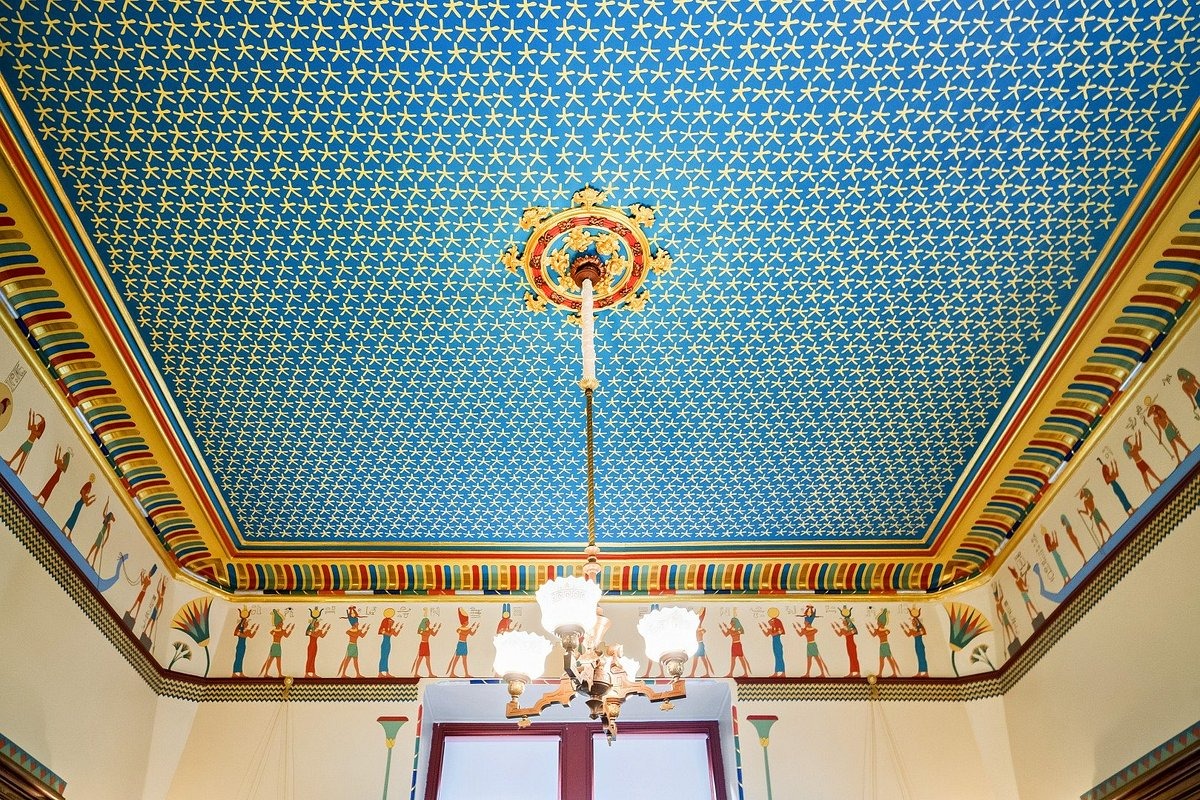
The Salon
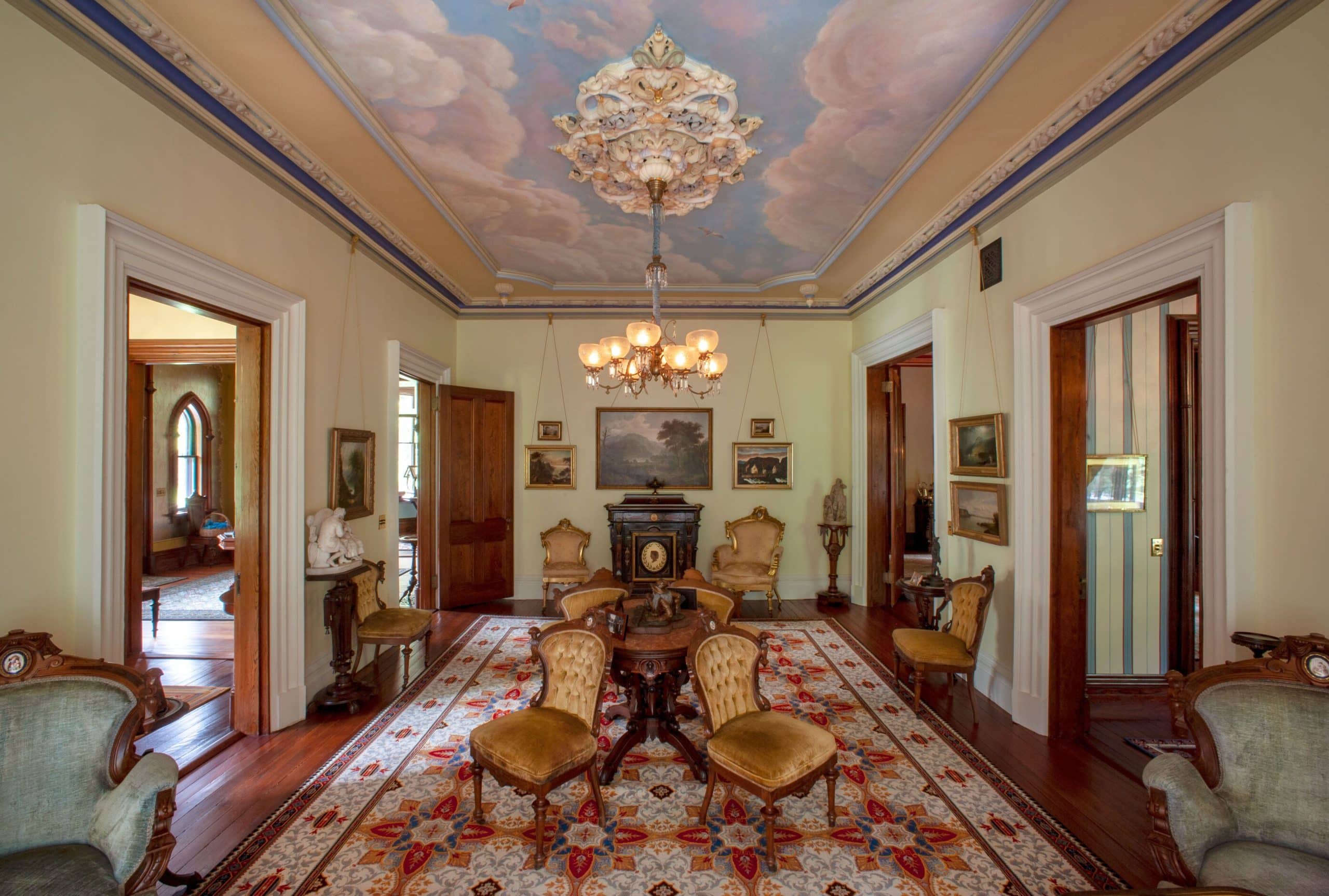 The Solarium
The Solarium
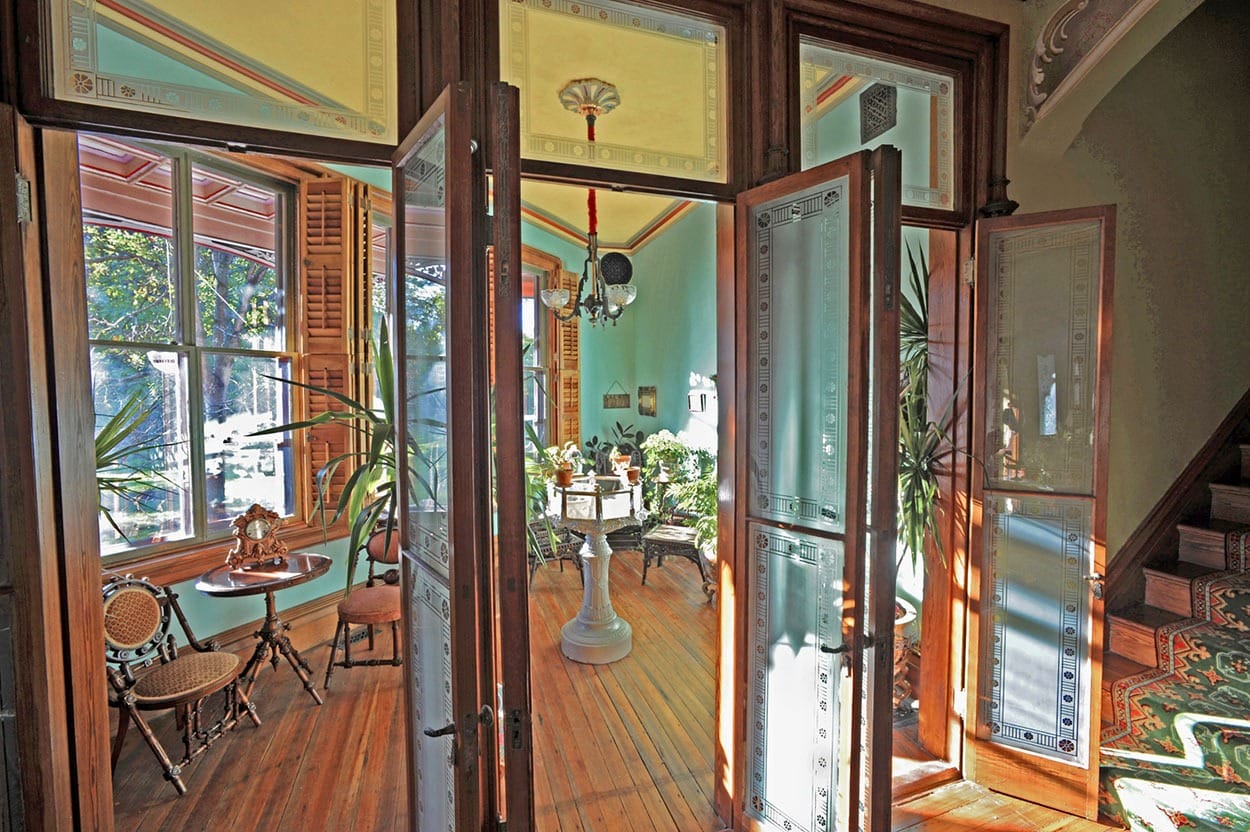 The Dance Floor
The Dance Floor
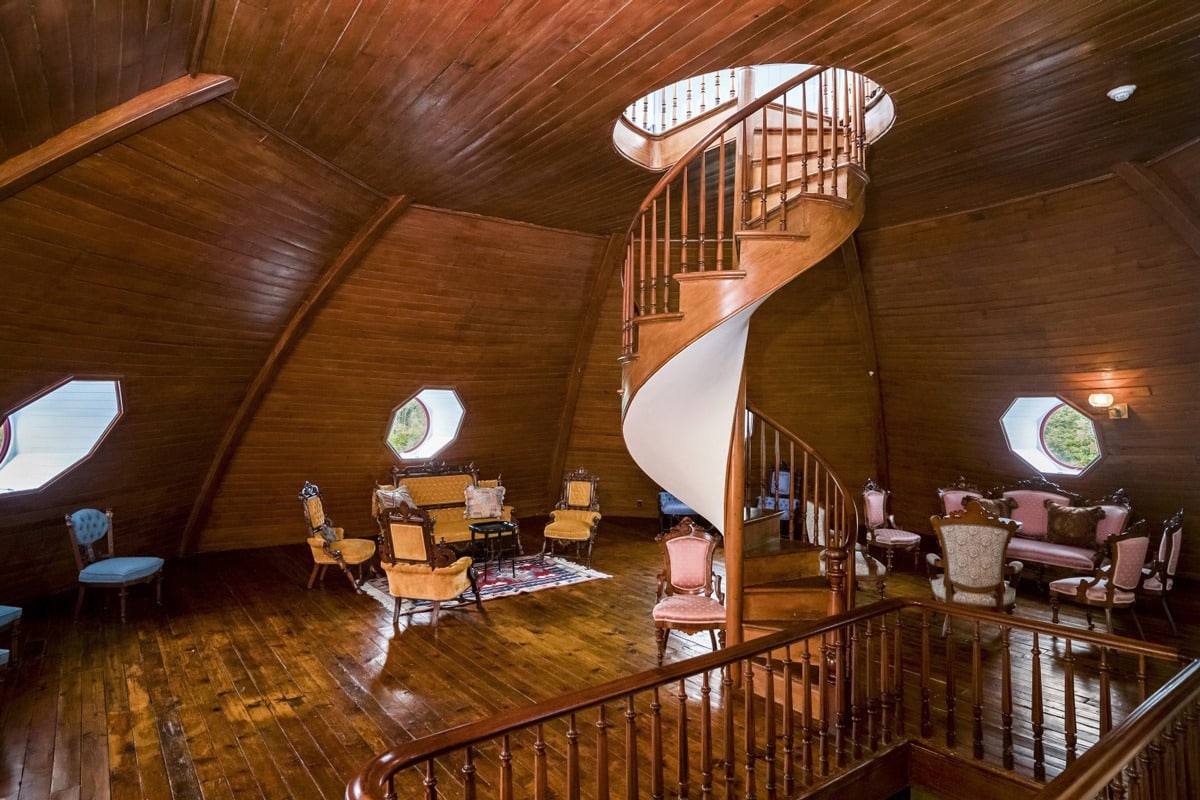 Room within Home
Room within Home
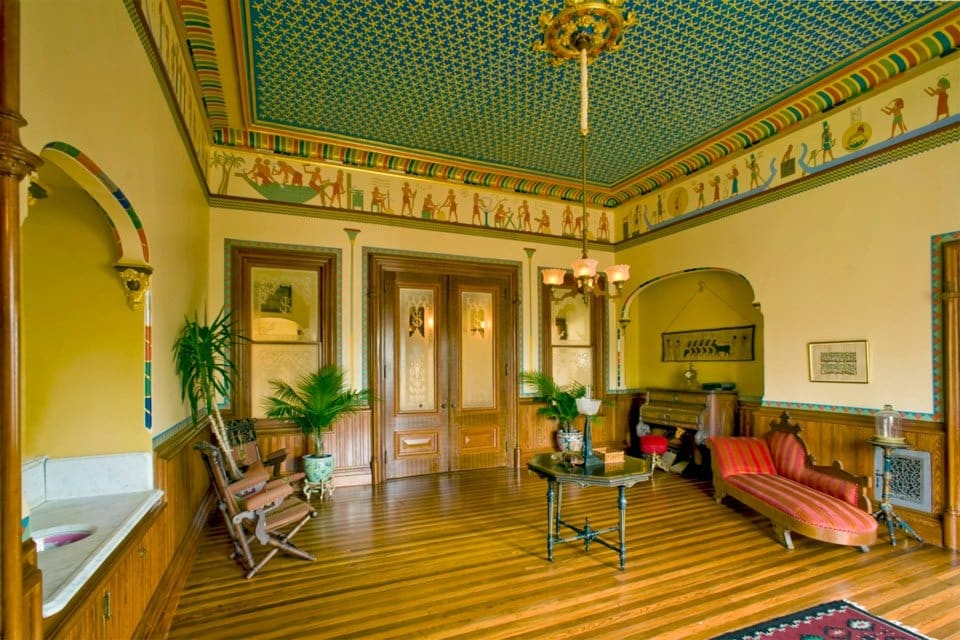 Staircase
Staircase
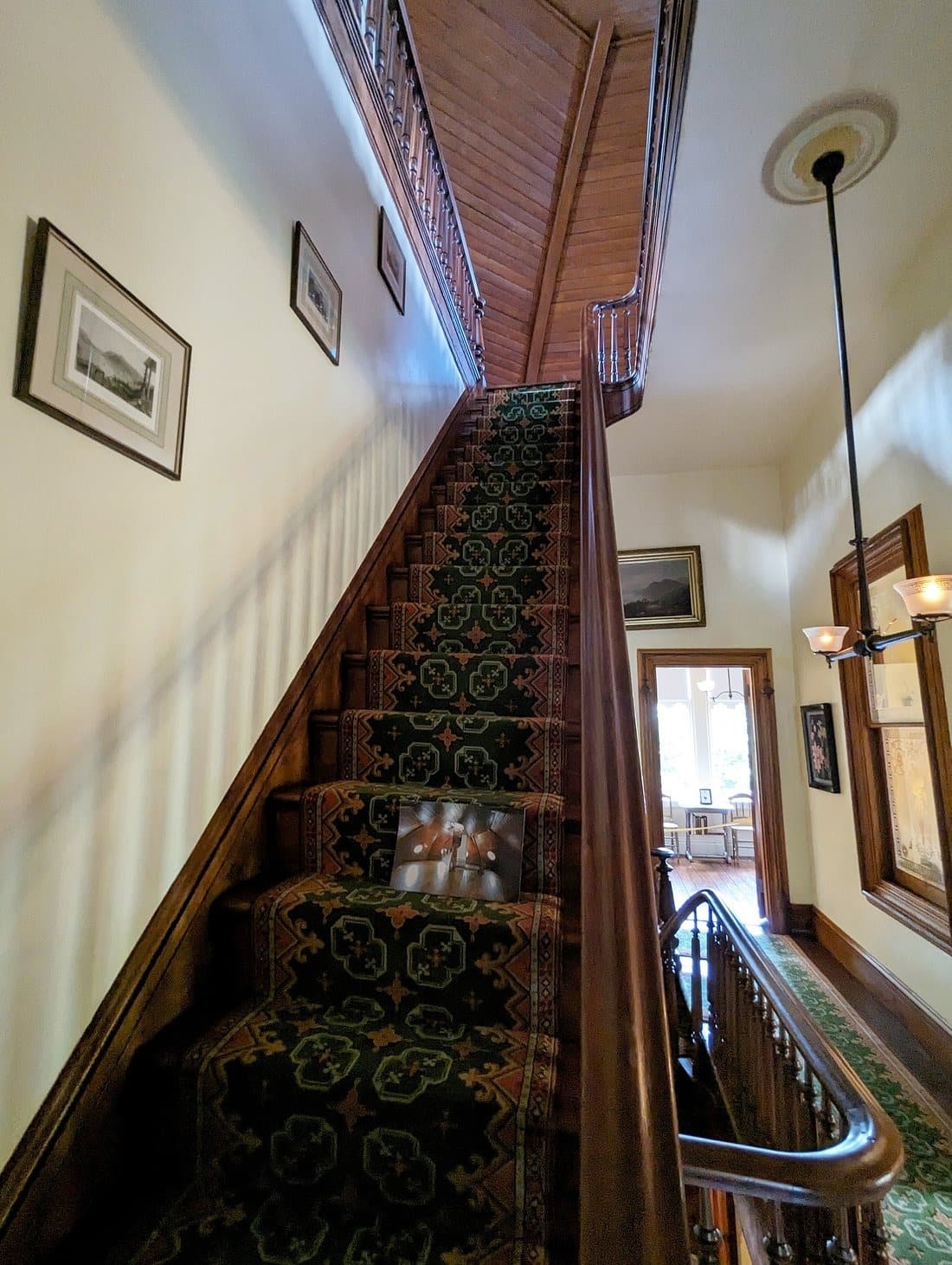
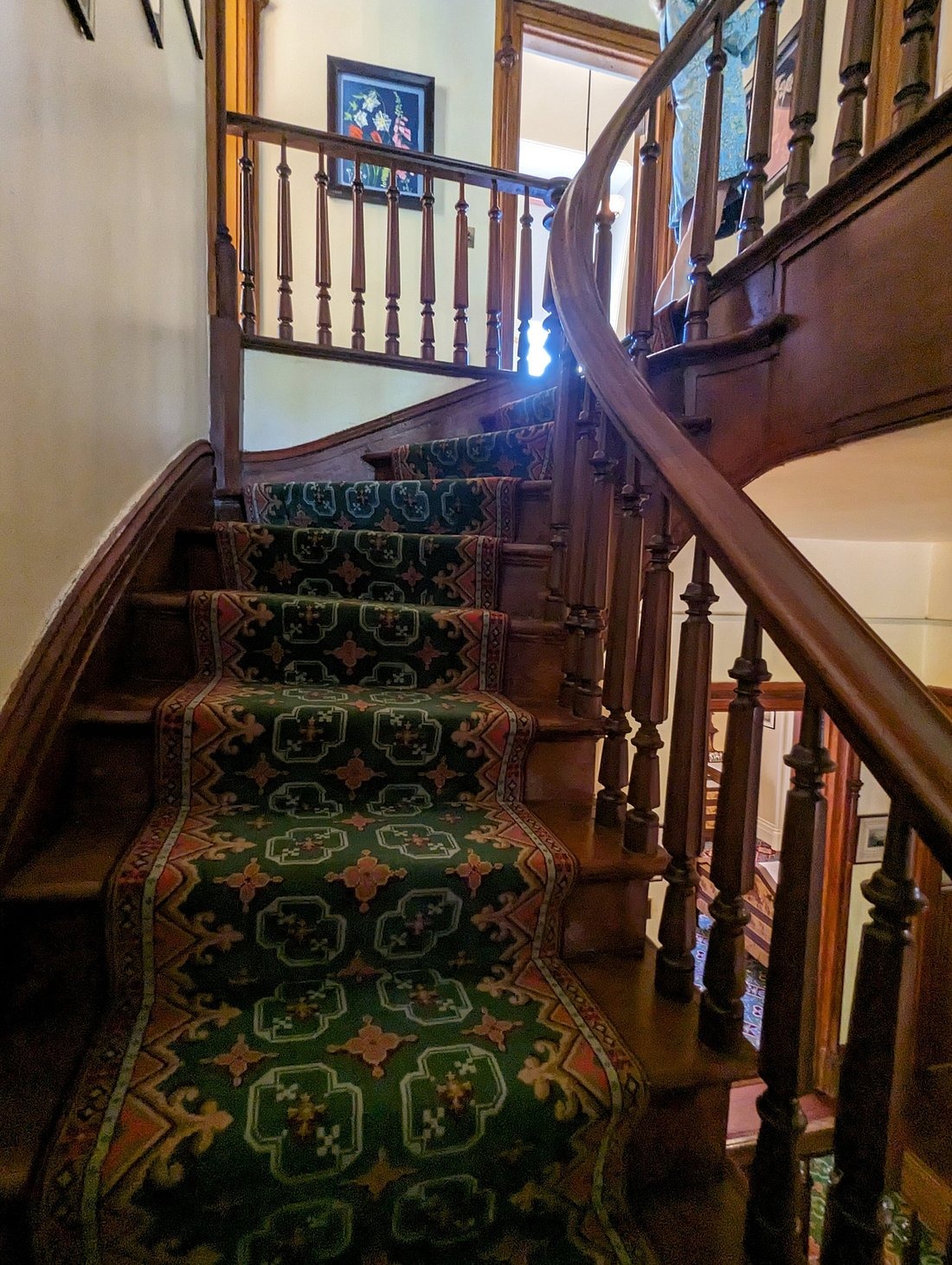
The Collections Room On The Third Floor
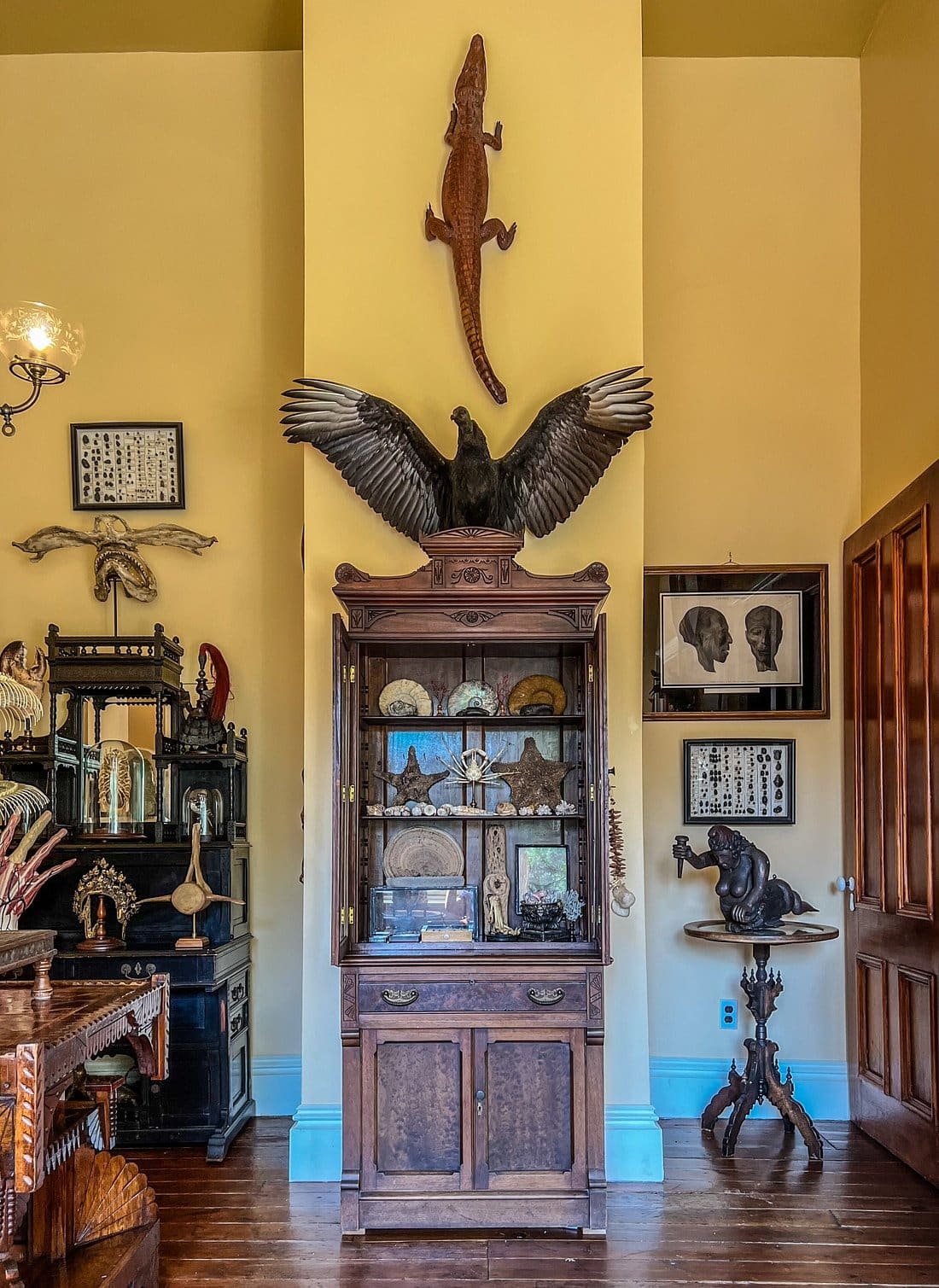
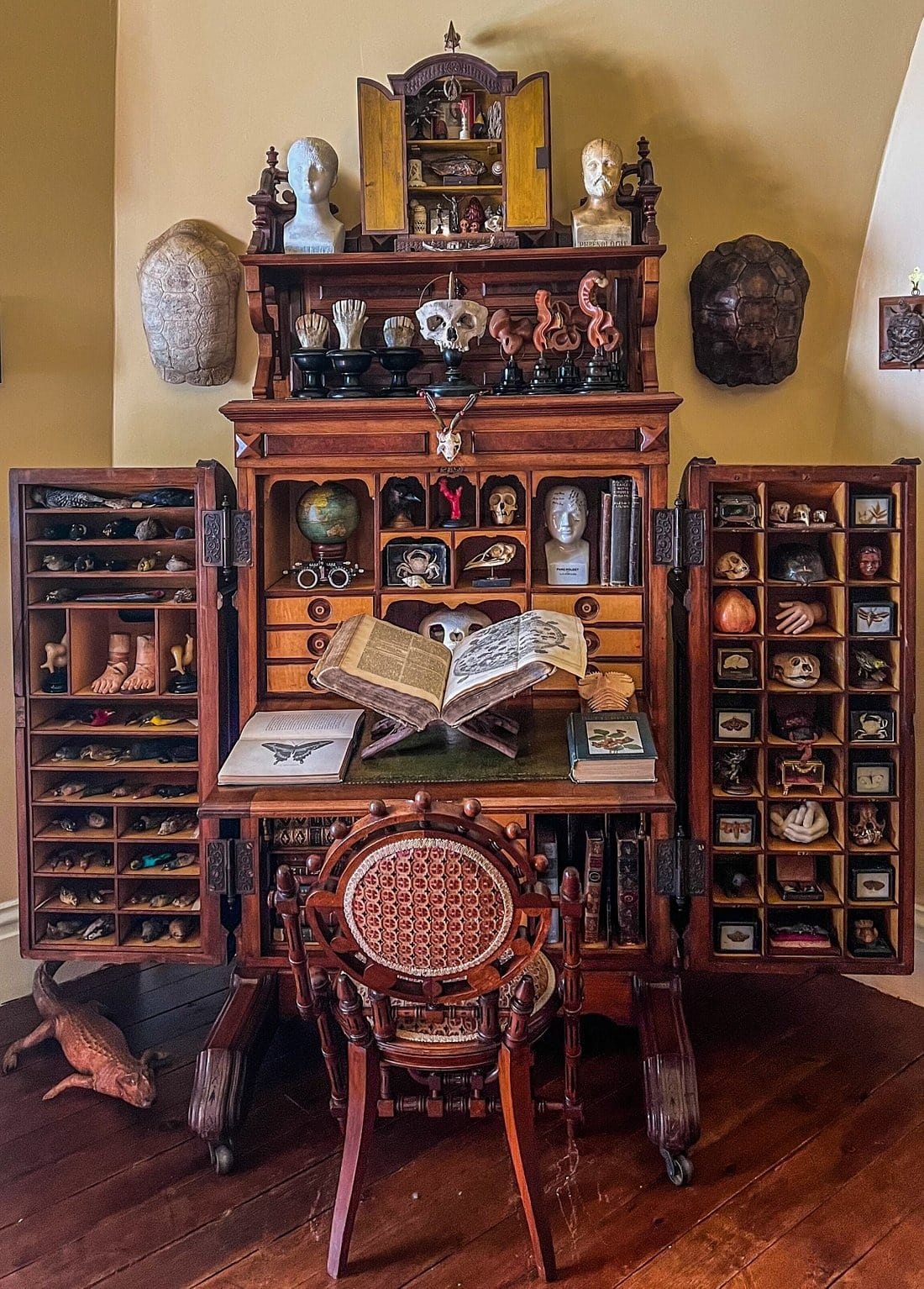
“Cabinet of Curiosities” curated by Ryan Matthew Cohn
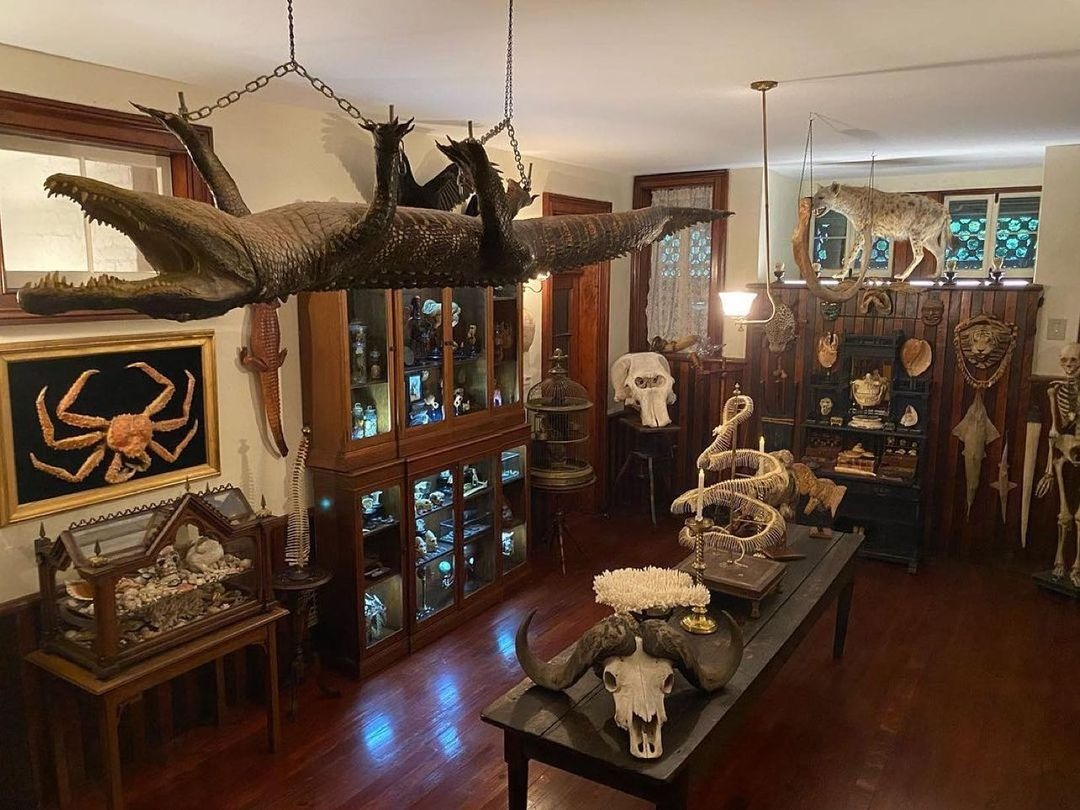
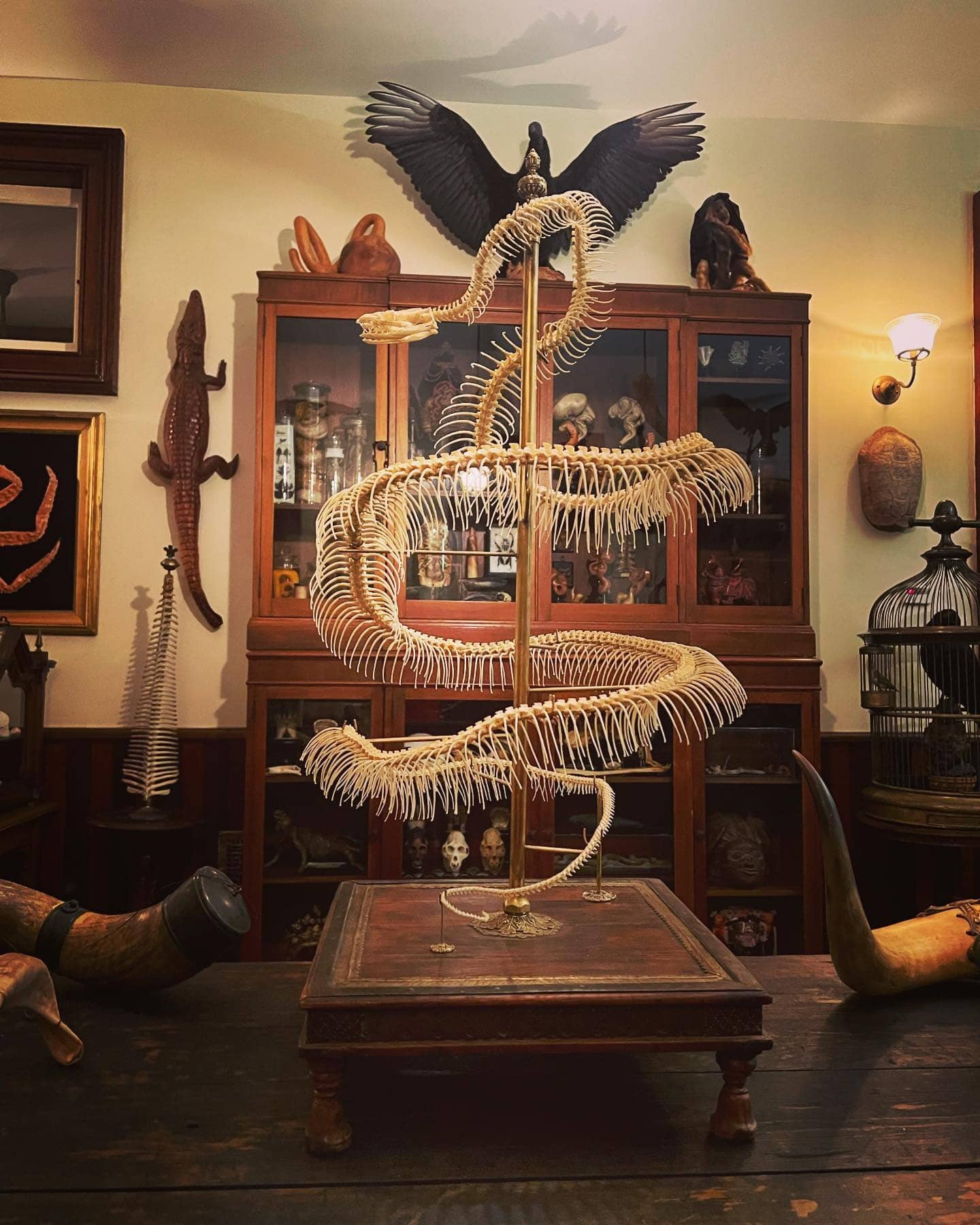 Exterior
Exterior
The Foxglove Garden
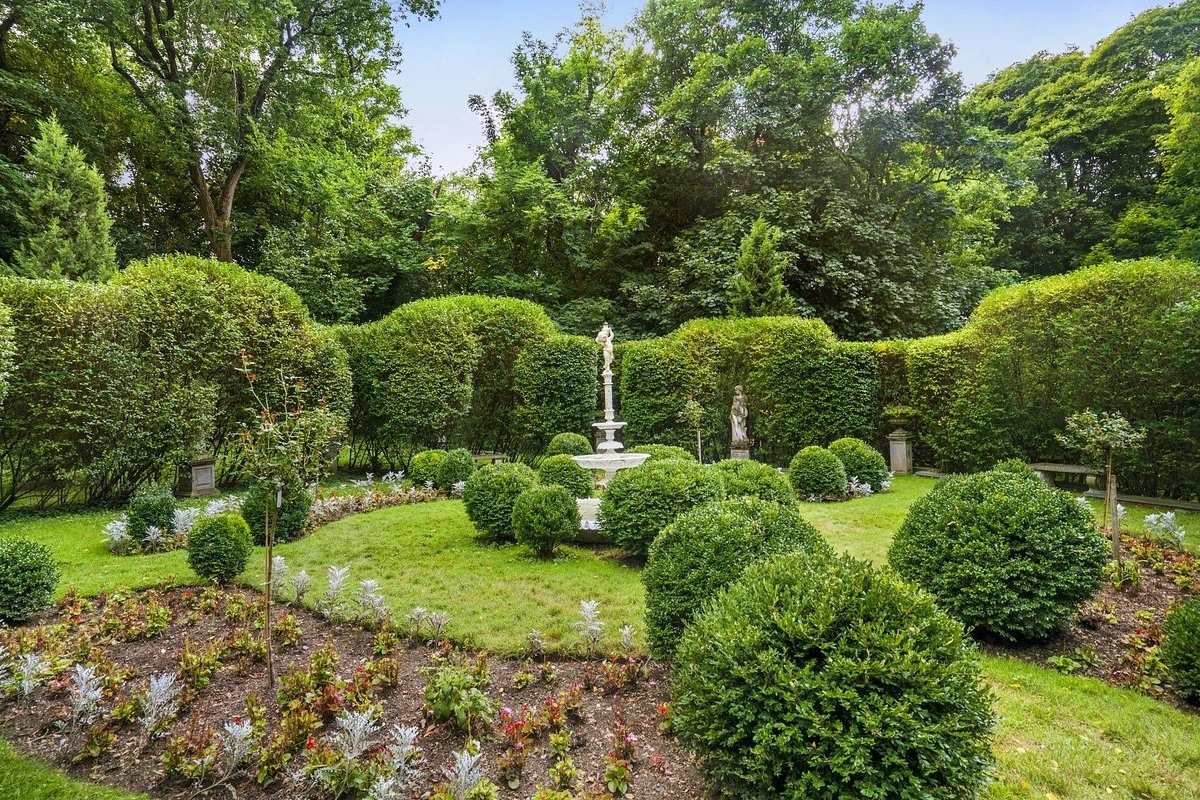
The Green House and Artist Studio
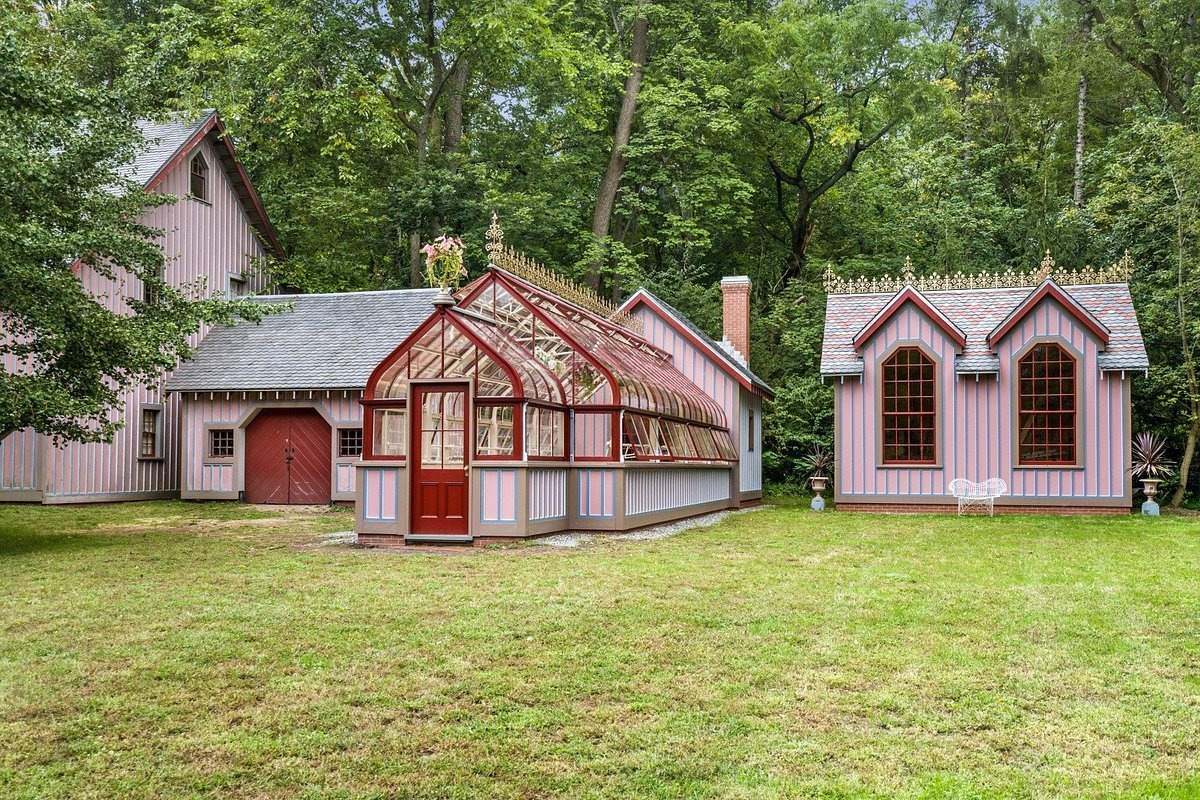
Visiting the Armour-Stiner House
Although the house is private, it opens its doors for guided tours by appointment, allowing visitors to experience its architectural beauty and rich history.
The Appearance Of The House In Films
The house’s unique design has caught the eye of filmmakers and writers.
It was the main setting for the 1981 horror film “The Nesting”.
It also appears in Tony Millionaire’s “Sock Monkey Volume 4” and in the film “Across the Universe”, where it is depicted in a psychedelic scene.


