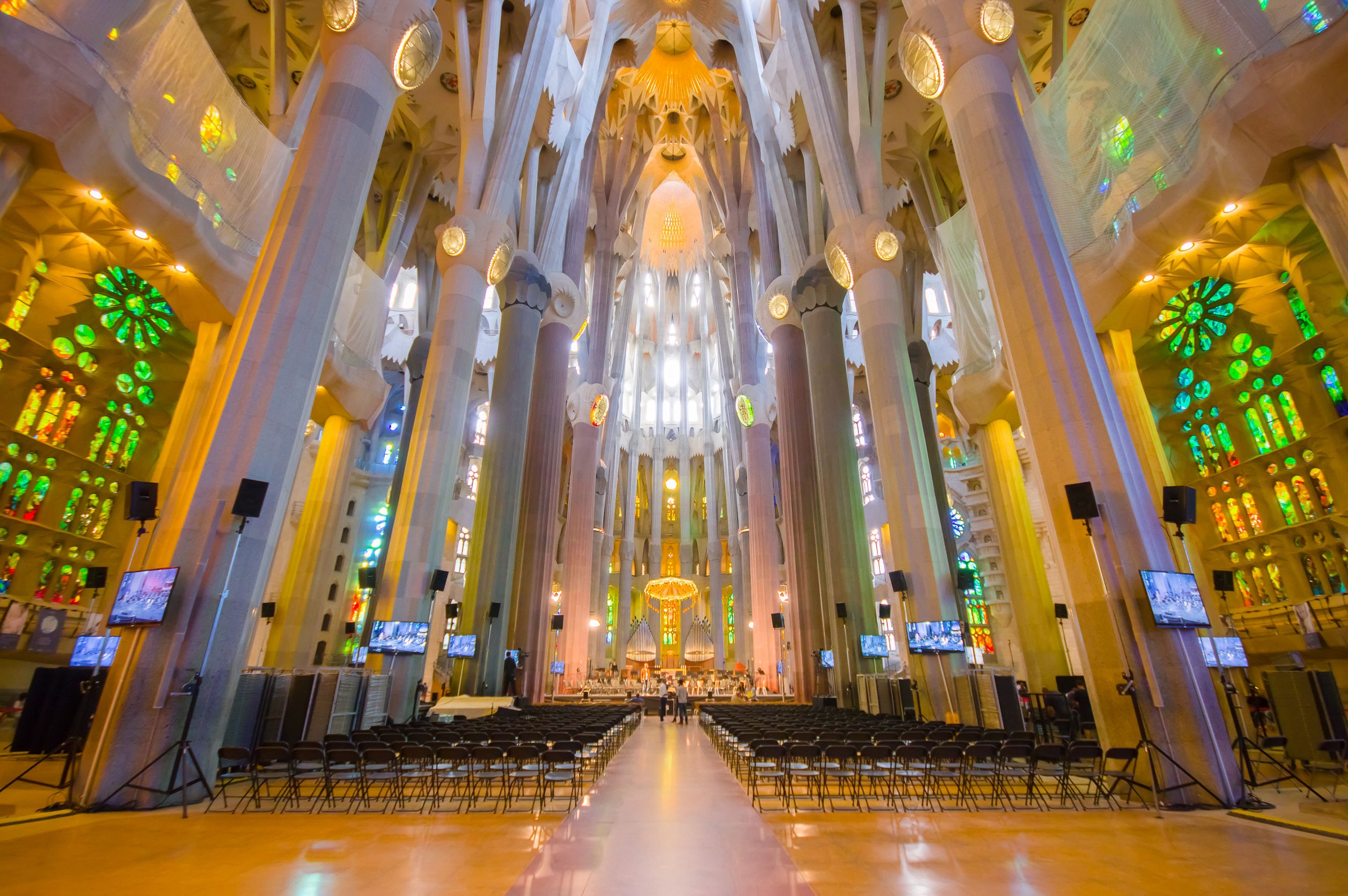Sagrada Família, Barcelona – A Masterpiece Of Madness Or Genius?
The Sagrada Família in Barcelona is more than just a church—it’s a symbol of artistic vision, innovation, and devotion.
This basilica was designed by the legendary Catalan architect Antoni Gaudí.
And it is one of the most iconic buildings in the world.
Here’s a closer look at the history, architecture, and ongoing construction of the Sagrada Família.
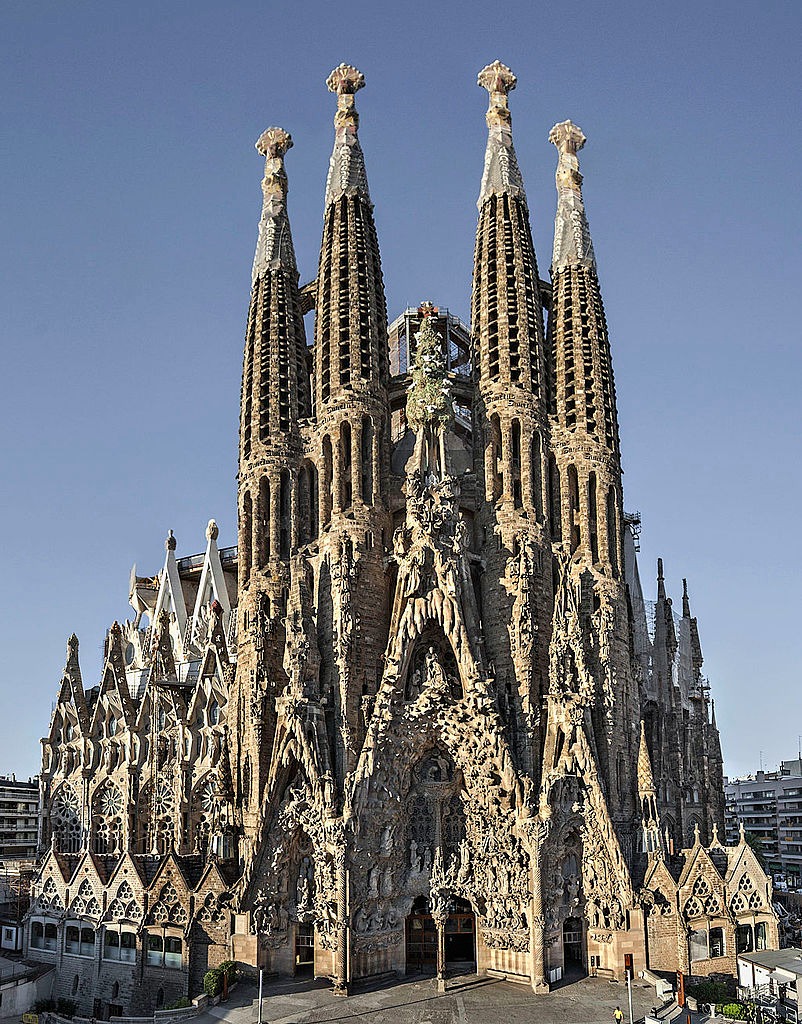
The Vision of Antoni Gaudí
Antoni Gaudí, often called the father of Catalan Modernism, was a visionary architect known for his ability to blend organic shapes and religious symbolism into breathtaking structures.
In 1883, he took over the project of the Sagrada Família, which had been initiated by another architect, Francisco de Paula del Villar.
Originally, the church was designed as a traditional neo-Gothic church.
However, Gaudí completely transformed the plans, creating an ambitious and avant-garde design that combined Gothic and Art Nouveau styles.
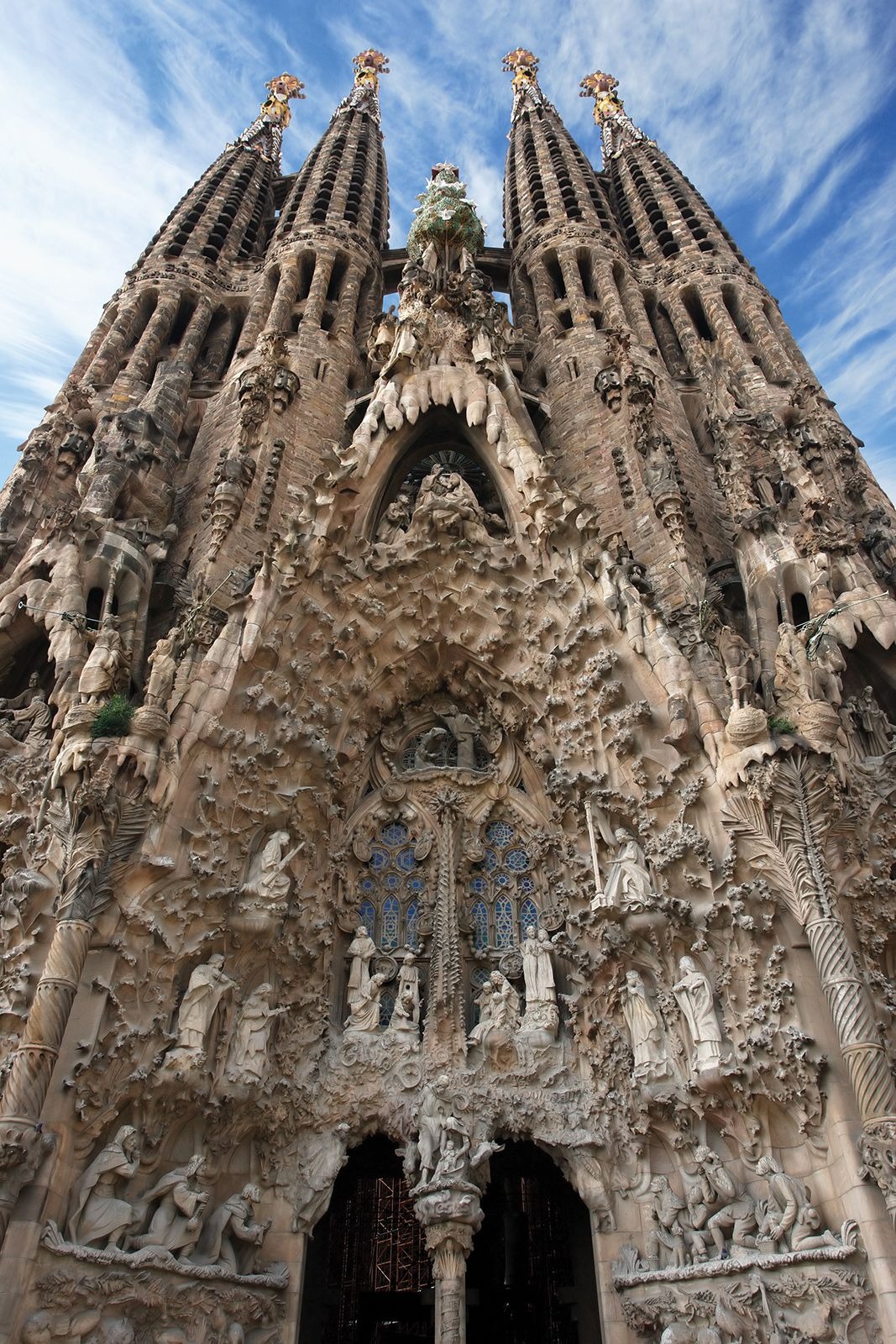
Gaudí dedicated the last 15 years of his life entirely to the Sagrada Família, and it became the pinnacle of his architectural career.
He saw the basilica as a symbolic representation of Christian faith, with every detail carrying religious significance.
Gaudí famously remarked, “The expiatory church of the Sagrada Família is made by the people and is mirrored in them. It is a work that is in the hands of God and the will of the people.”
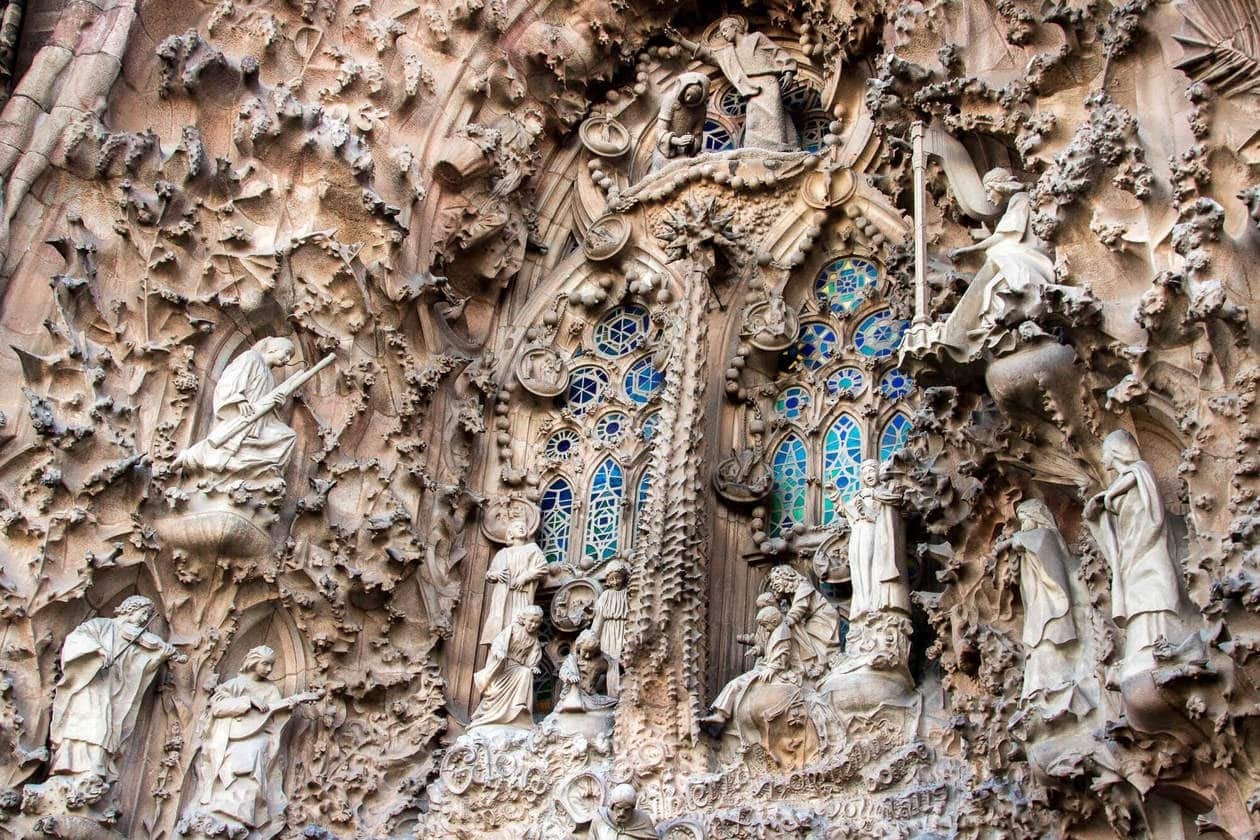
Key Features of the Design
The Sagrada Família is designed as a cruciform basilica, with its layout shaped like a cross.
It has three main façades, each representing a different phase in the life of Christ.
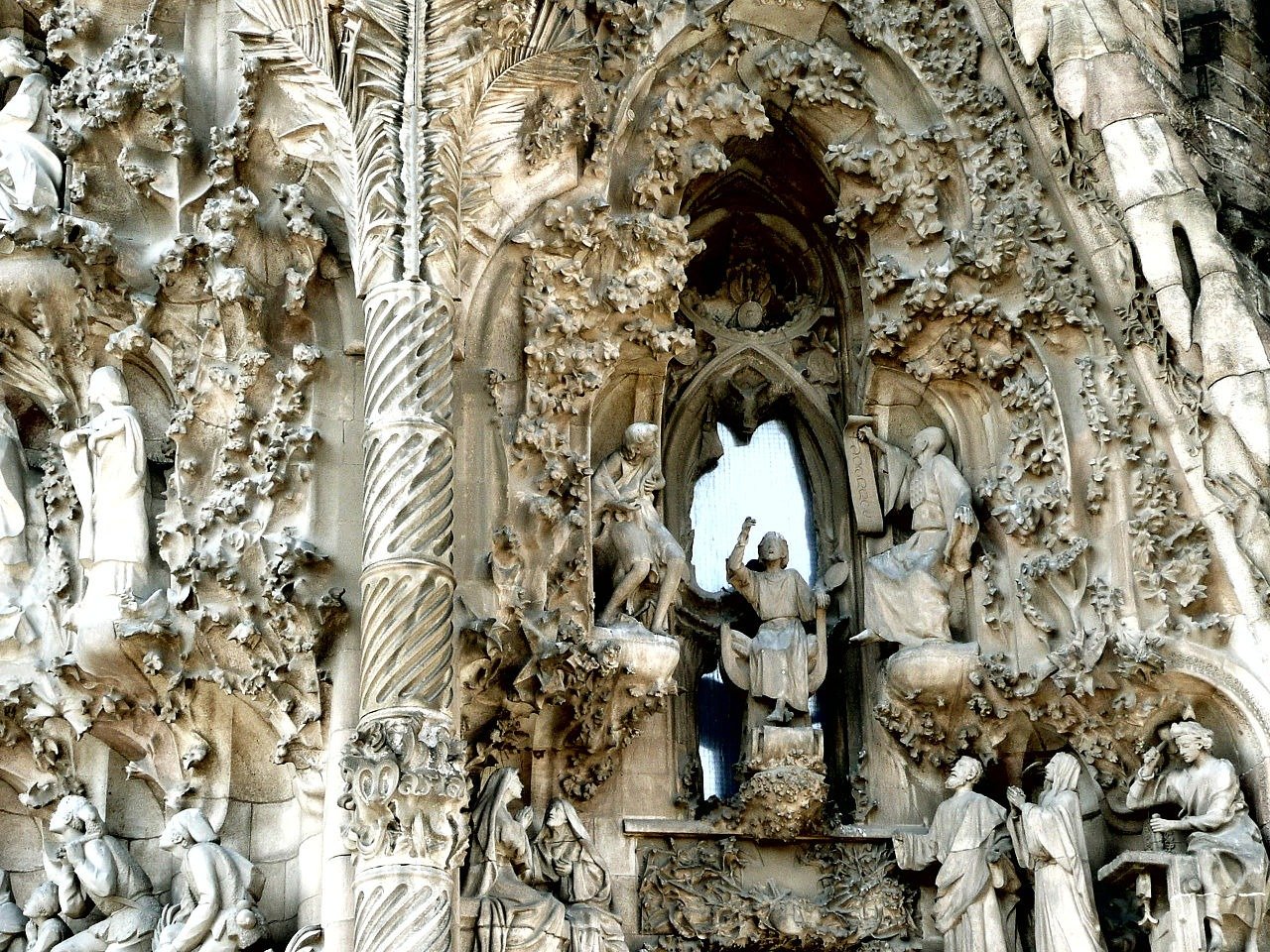
The Nativity Façade:
Completed during Gaudí’s lifetime, this façade celebrates the birth of Jesus.
It is highly decorative and features organic forms, animals, and plants, reflecting Gaudí’s love of nature.
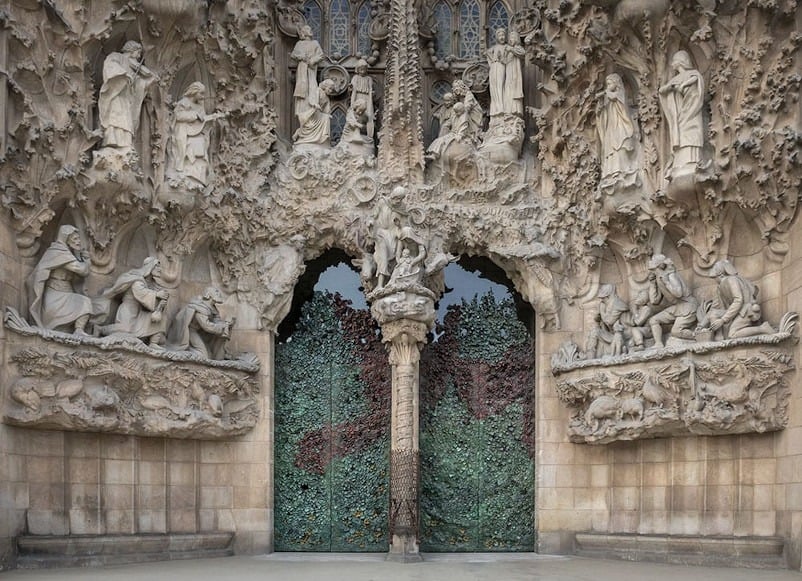
The Passion Façade:
This façade tells the story of Christ’s suffering and crucifixion.
It is more austere and angular, designed to reflect the pain and sacrifice of Christ’s last days.
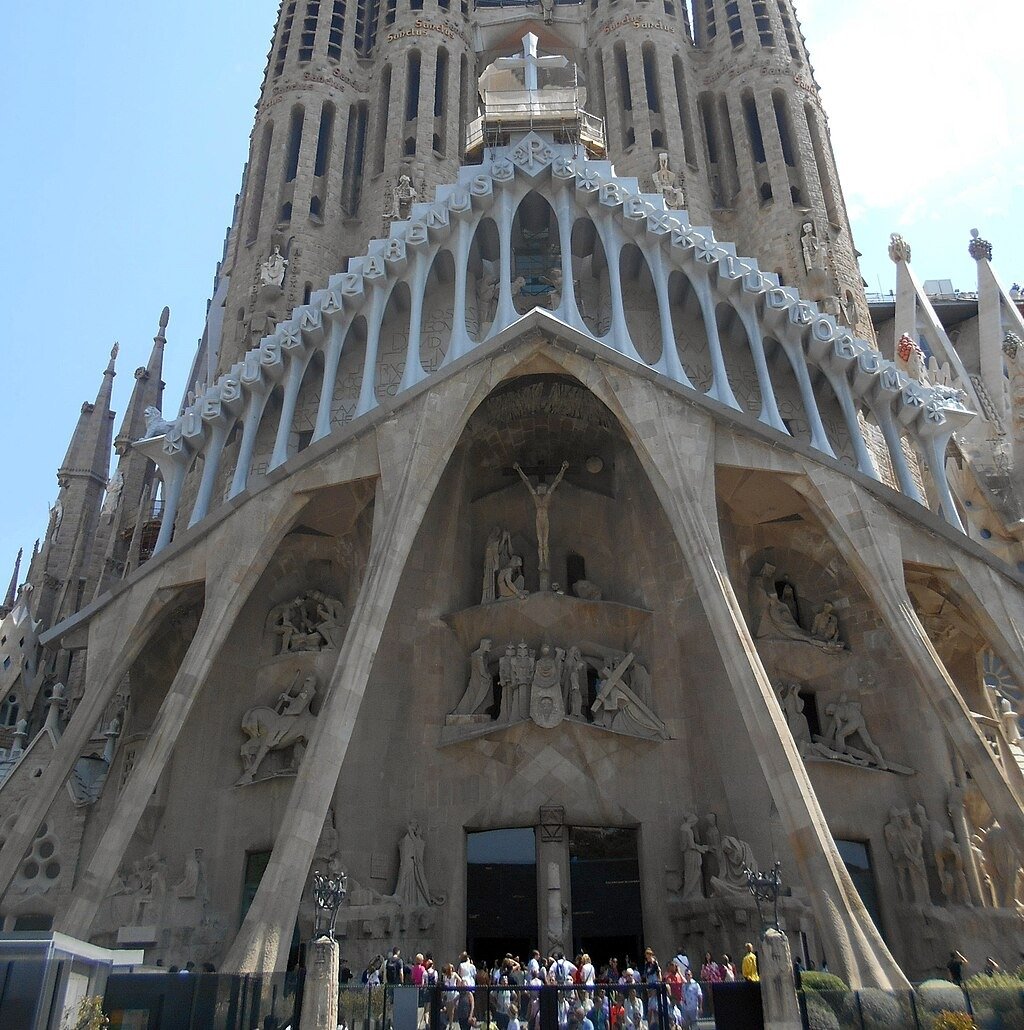
The Passion Façade wasn’t completed until decades after Gaudí’s death but remains true to his sketches and vision.
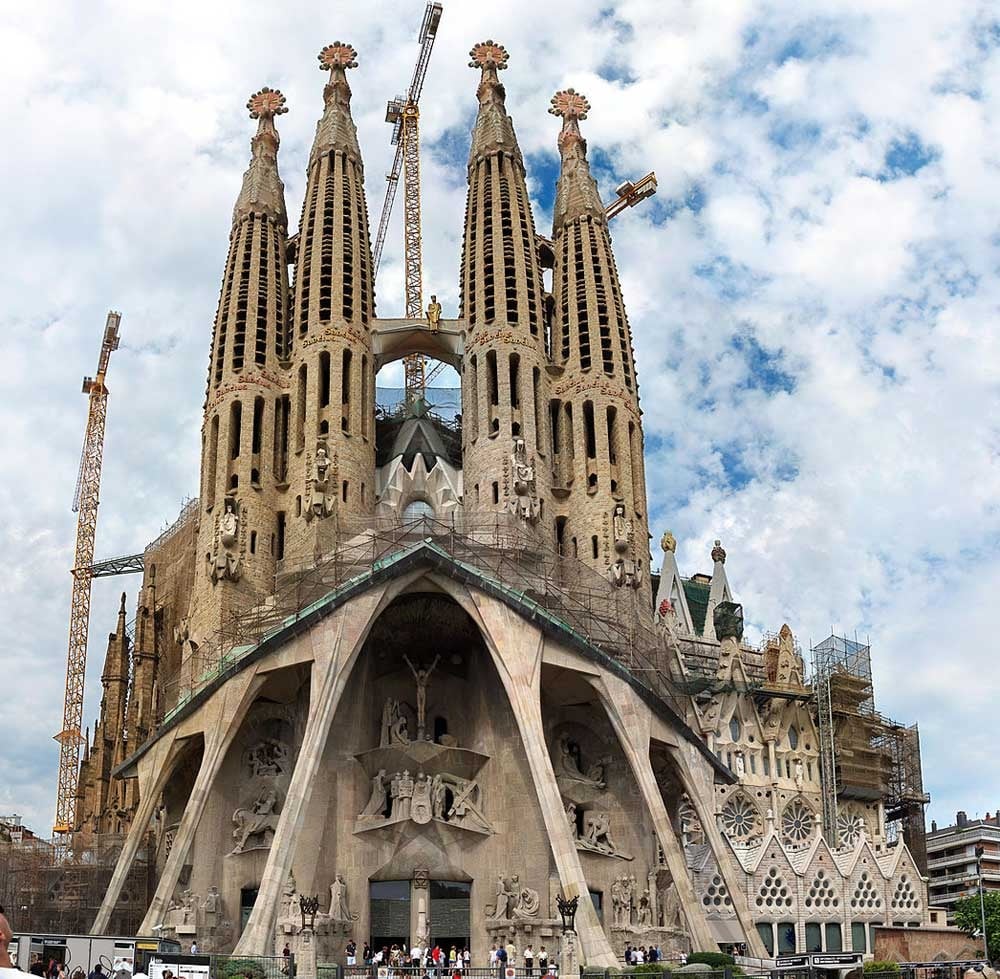
The Glory Façade:
This will be the largest façade and is still under construction.
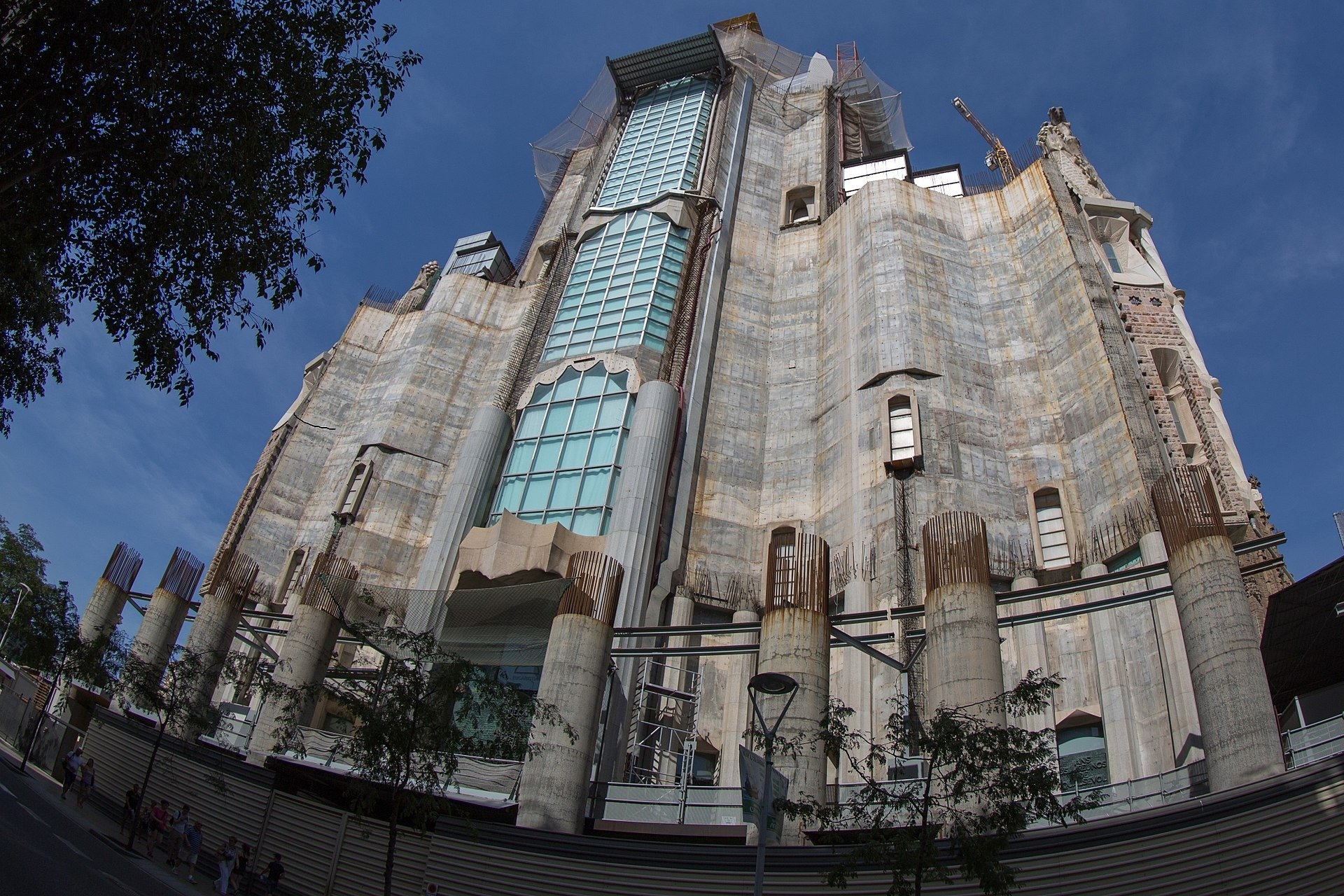
It represents the path to God and the Last Judgment and will be the main entrance of the basilica.
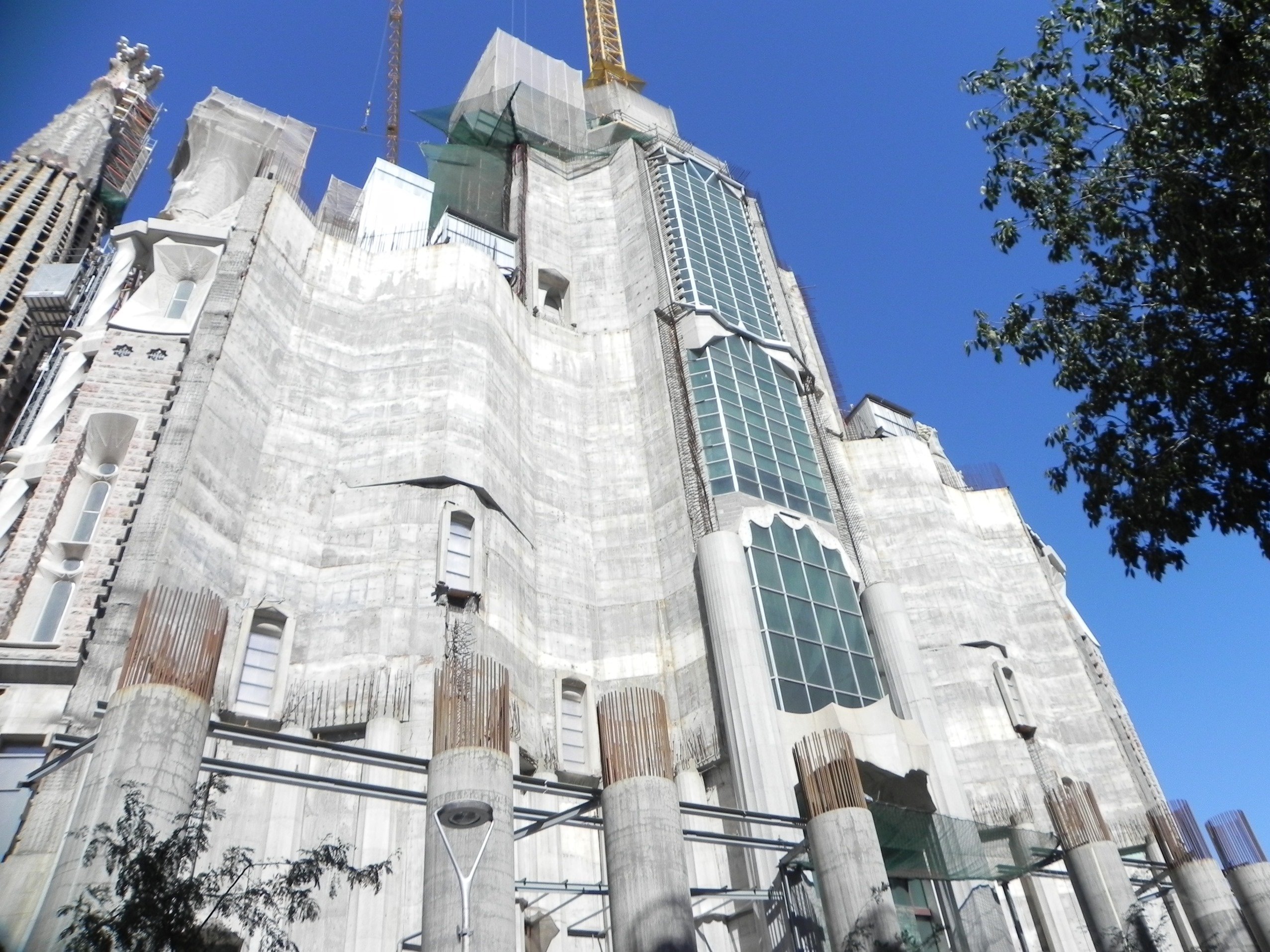
One of the most distinctive features of the Sagrada Família is its towering spires.
Once completed, the basilica will have 18 spires, each symbolizing a significant figure in the Christian faith.
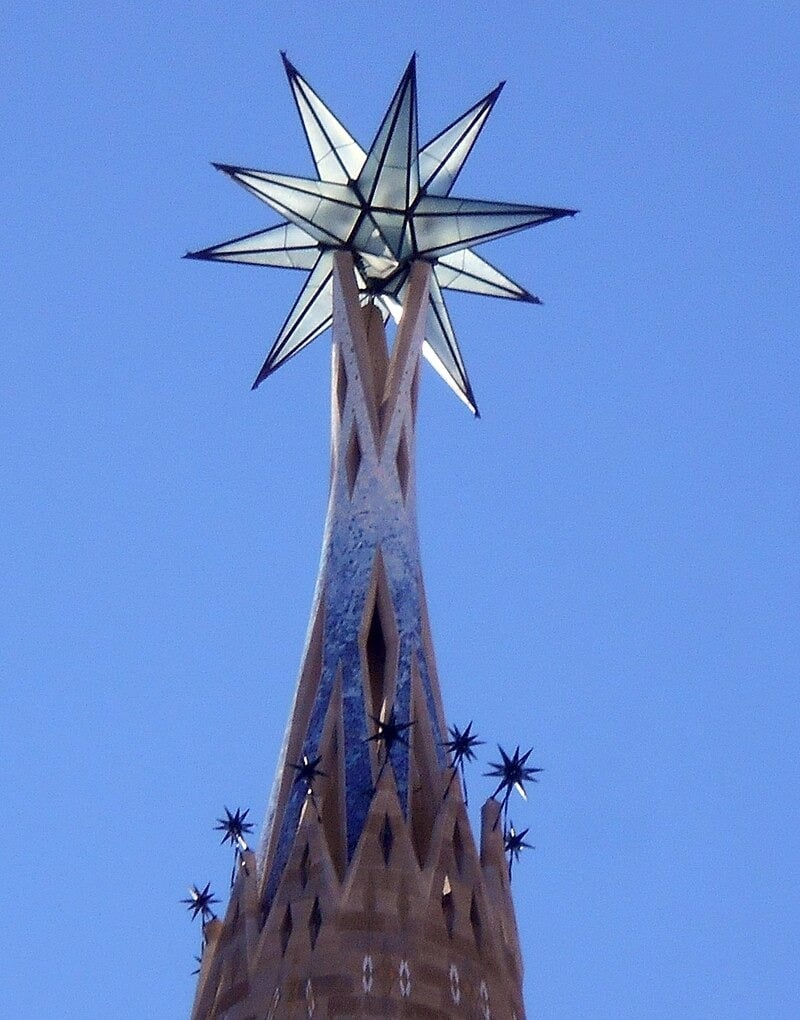
The tallest spire, dedicated to Jesus Christ, will rise to 172.5 meters, making the Sagrada Família the tallest religious building in Europe.
Gaudí intentionally designed this spire to be slightly shorter than Montjuïc Hill in Barcelona, as he believed that man-made structures should not surpass the works of God in height.
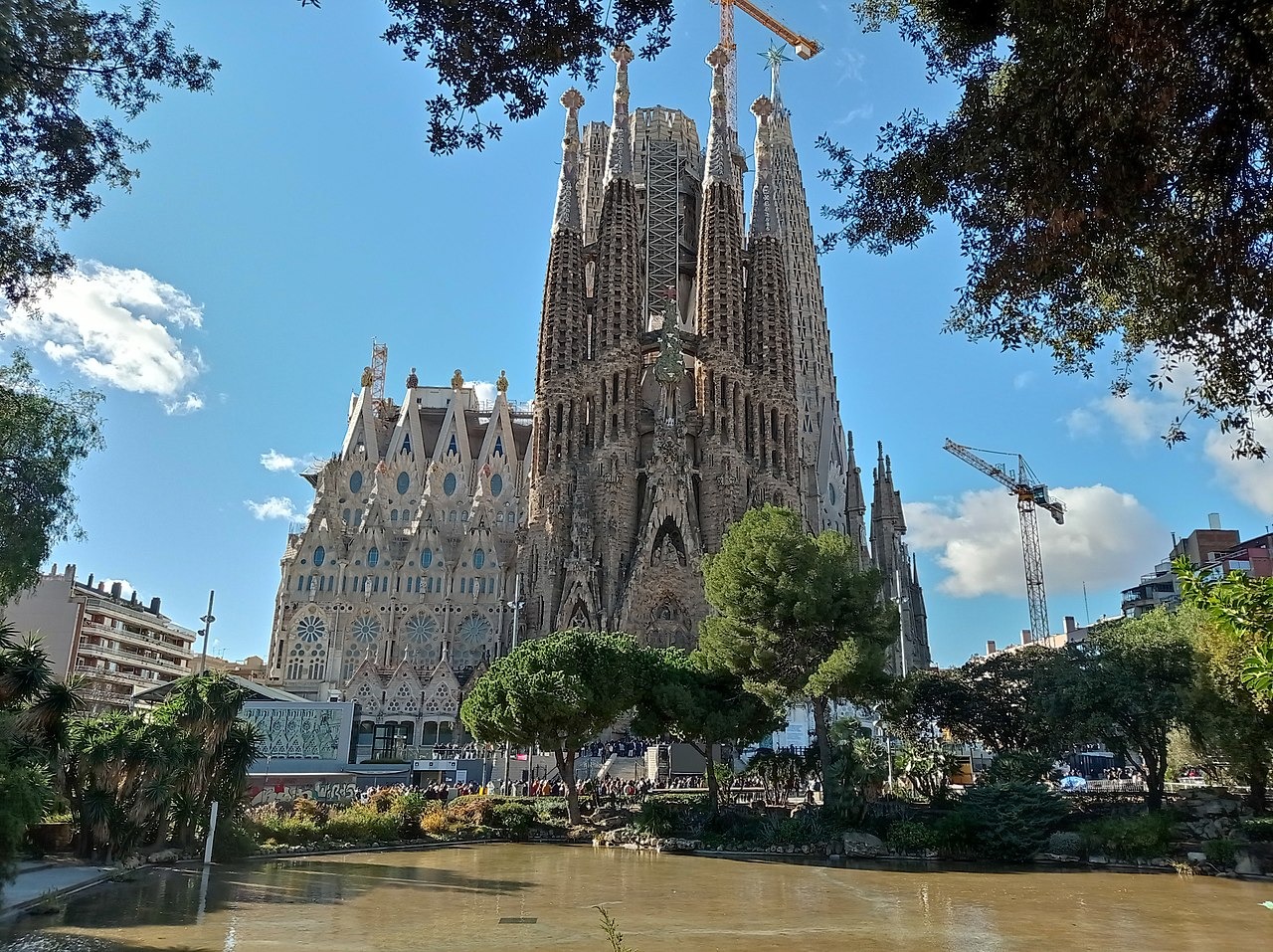
Nature and Geometry in Gaudí’s Design
A defining characteristic of Gaudí’s work is his integration of nature into his designs, and the Sagrada Família is no exception.
The basilica is filled with natural forms and shapes, from tree-like columns to intricate leaf patterns.
Gaudí used various geometric shapes, like hyperboloids, helicoids, and parabolas, to create the building’s unique look.
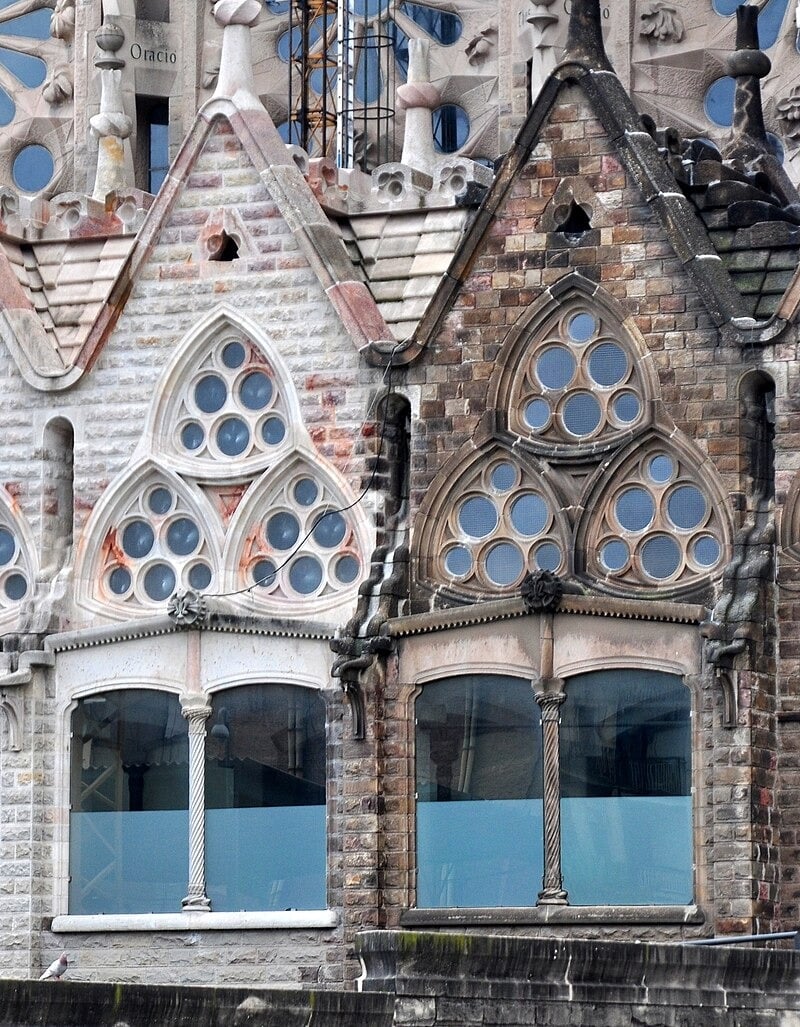
The interior of the Sagrada Família evokes the feeling of walking through a forest.
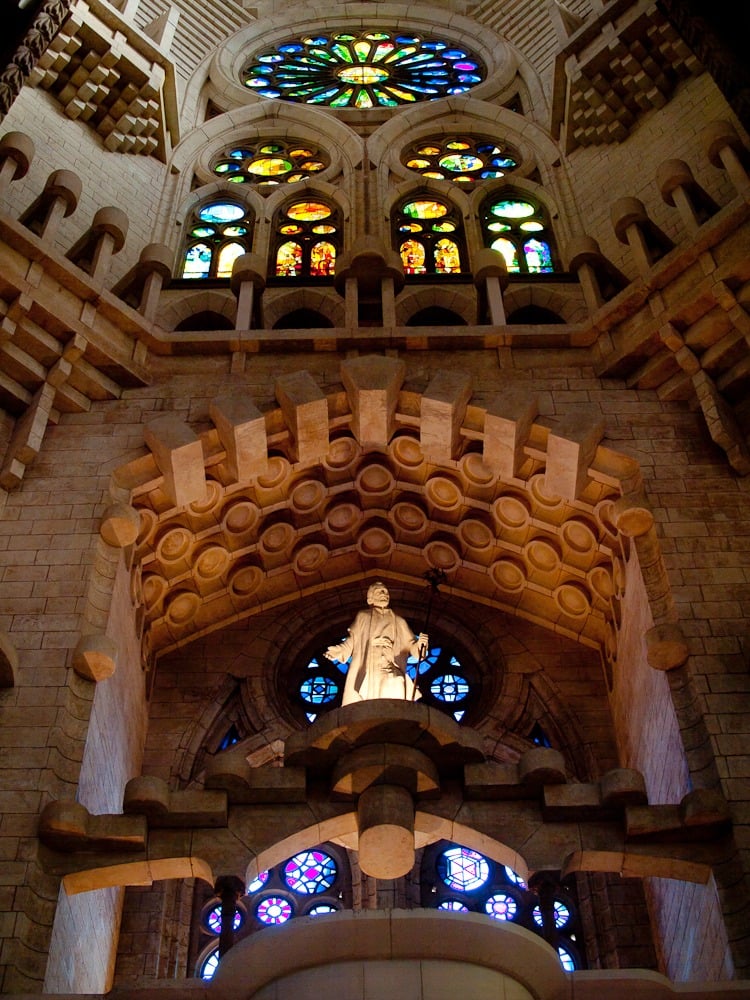
Gaudí designed the towering columns to resemble tree trunks, branching out as they reach the ceiling, creating a canopy-like effect.
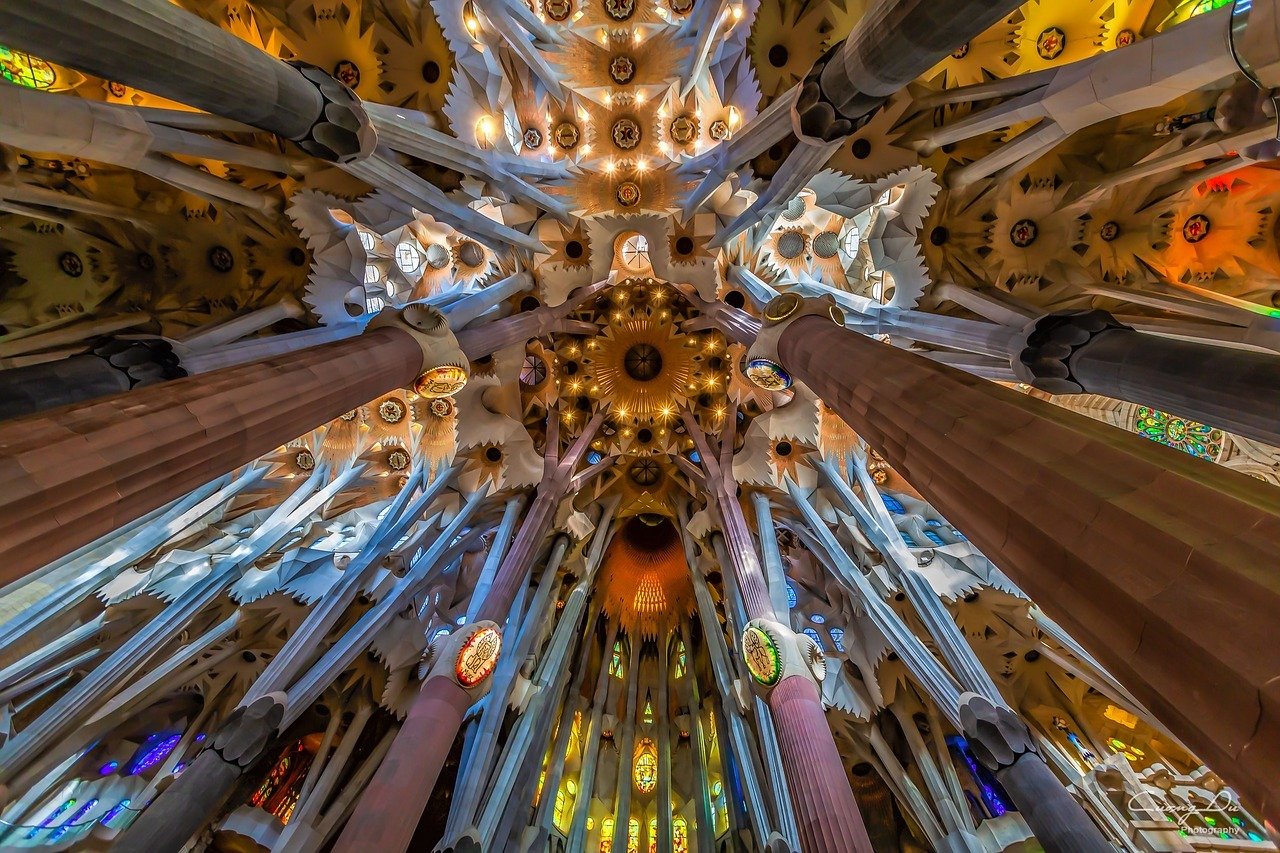
This interplay between nature and architecture is a hallmark of Gaudí’s work and reflects his belief that “nothing is art if it does not come from nature.”
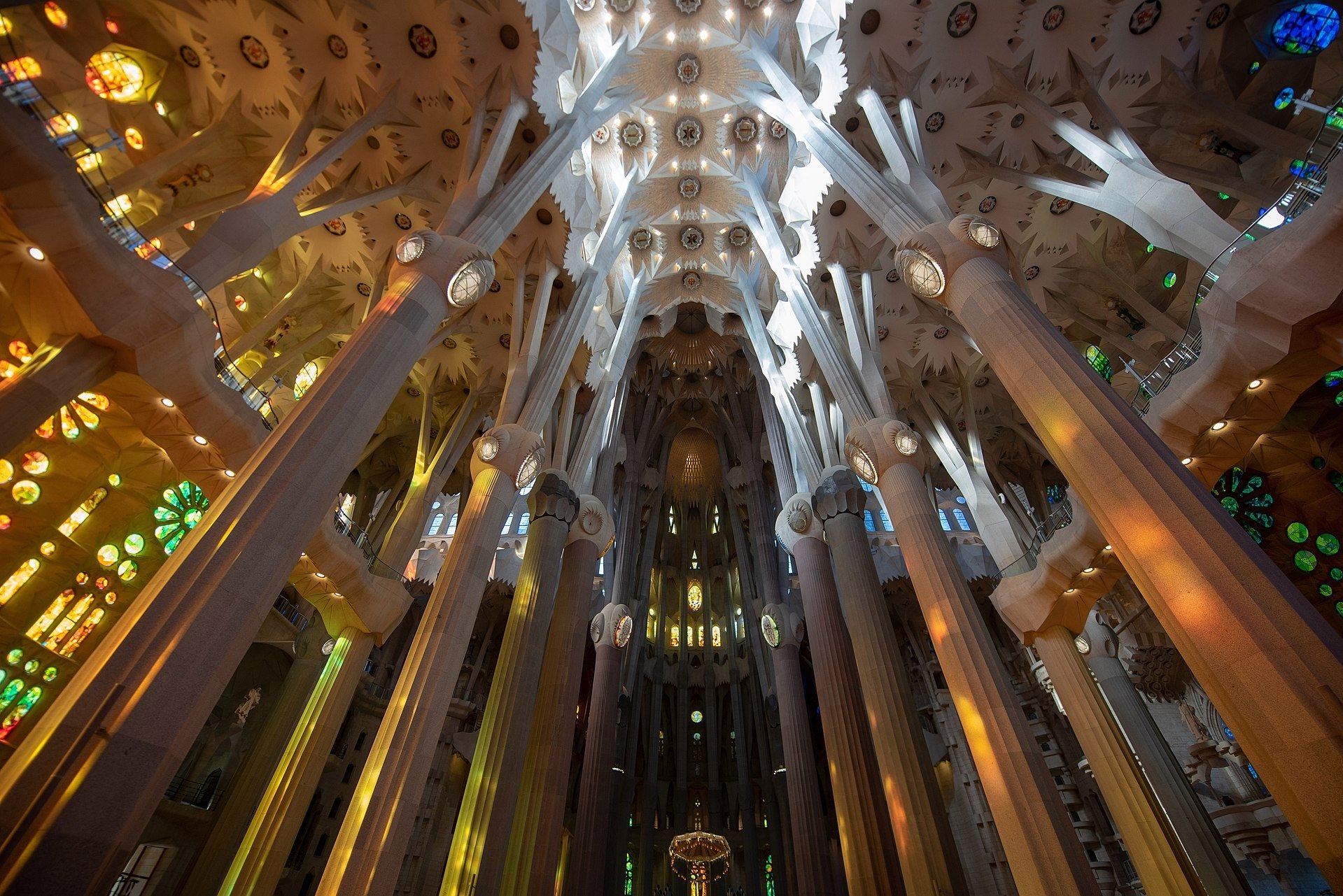
The Ongoing Construction
Construction of the Sagrada Família began in 1882, but it’s still not finished.
Gaudí knew he wouldn’t see the completed church in his lifetime and said, “My client is not in a hurry.”
Funding comes from private donations and ticket sales, which has led to delays.
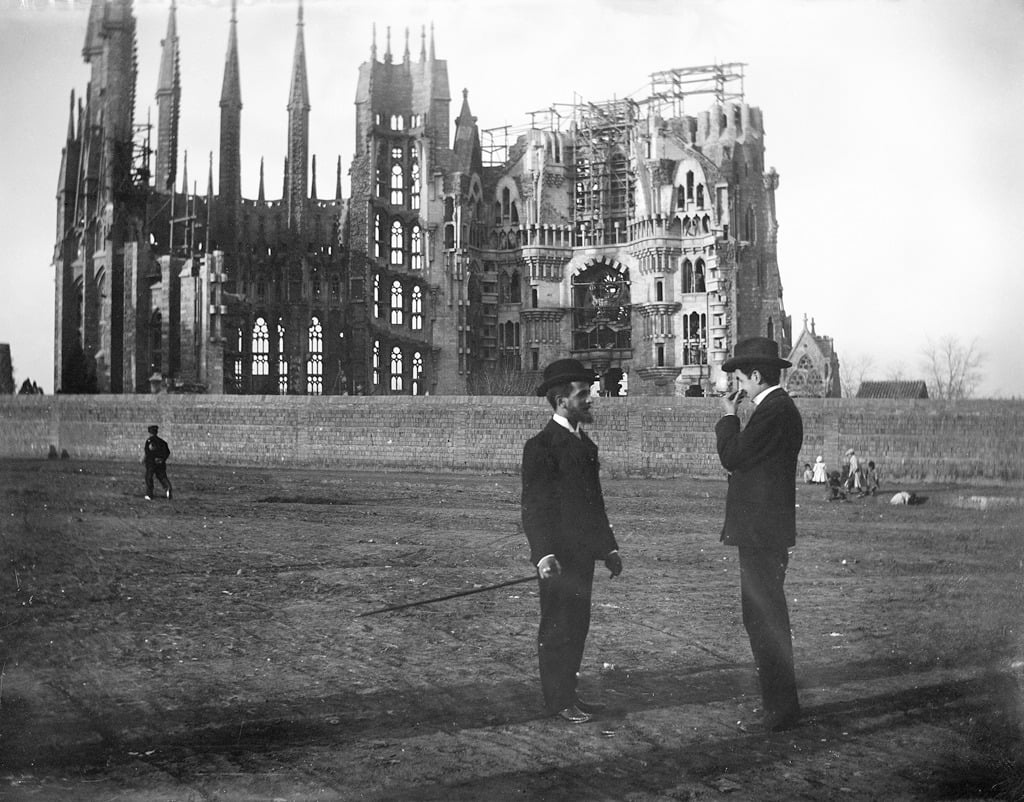
Some of Gaudí’s original plans were destroyed during the Spanish Civil War, so modern architects have worked to recreate his vision based on surviving sketches.
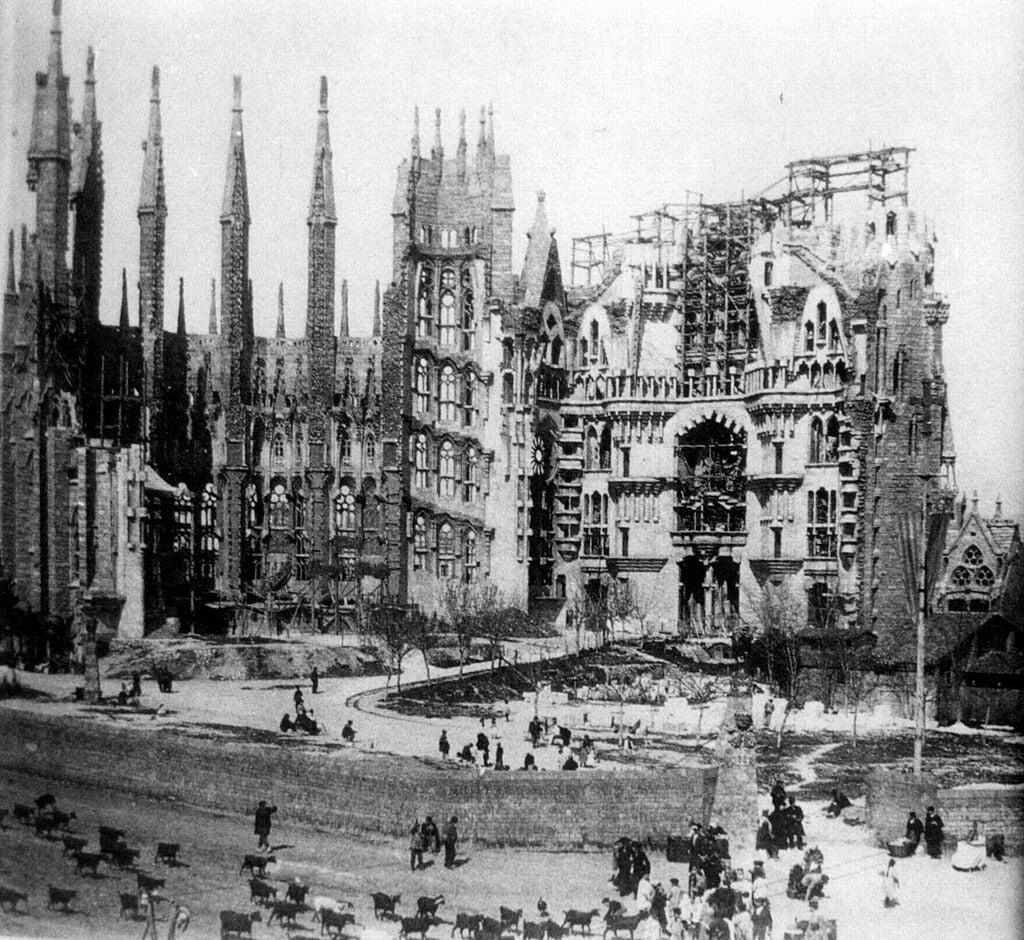
The latest goal is to complete the basilica by 2026, marking 100 years since Gaudí’s death.
However, this timeline might change.
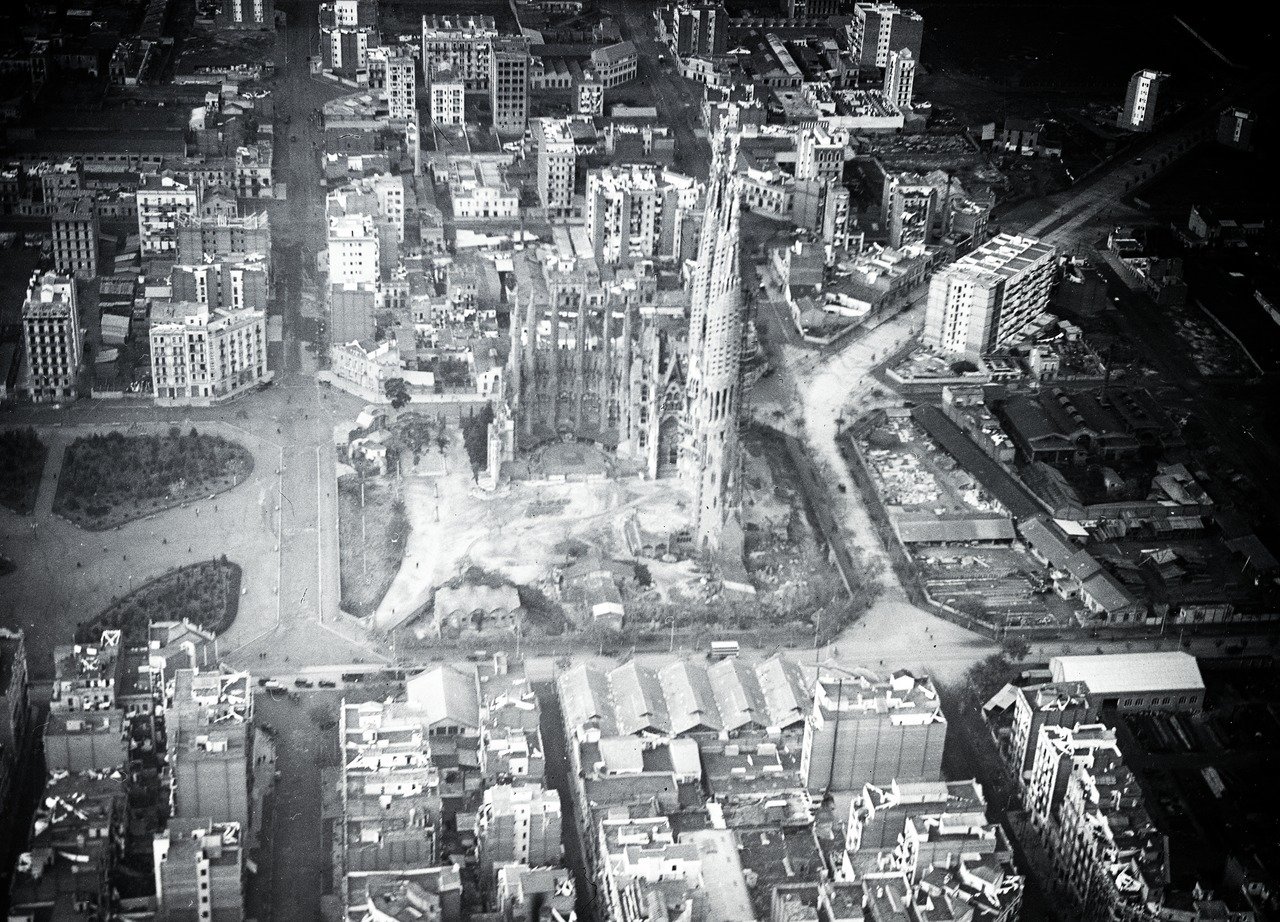
Some people argue that new additions to the church don’t match Gaudí’s original plans, while others think finishing it honors his legacy.
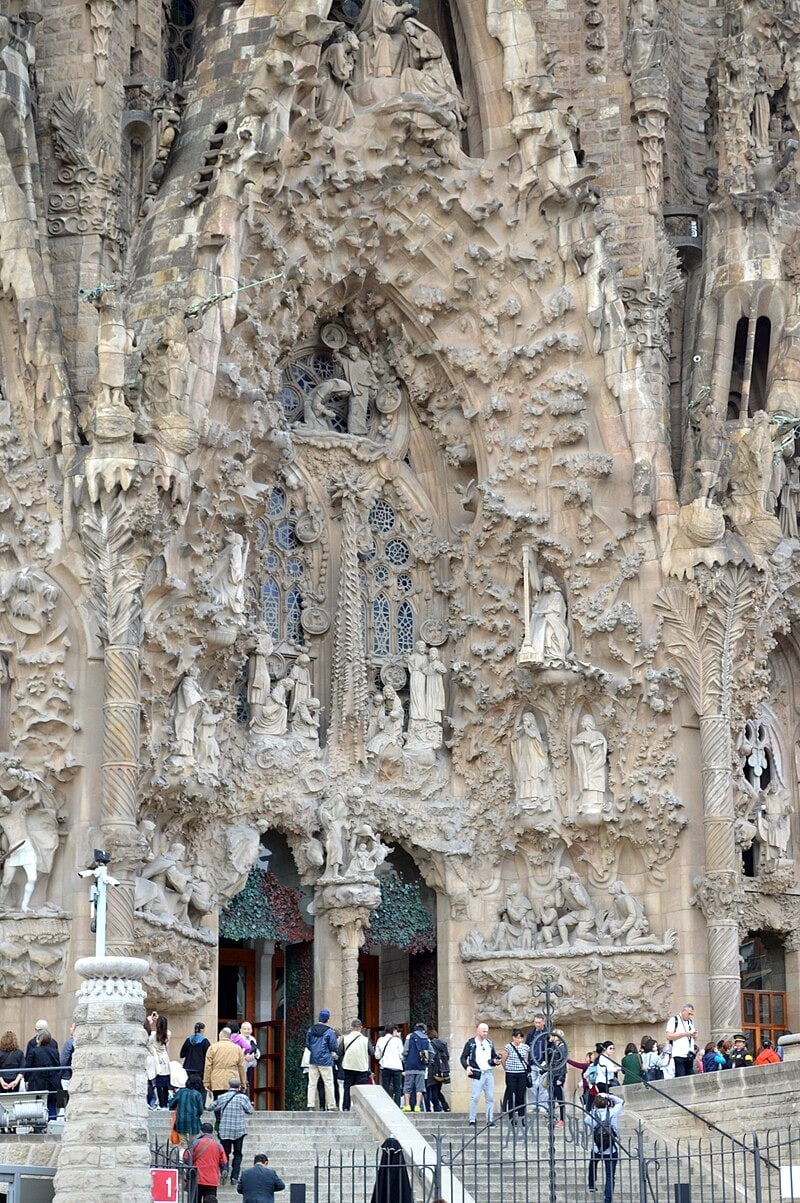
A UNESCO World Heritage Site
The Sagrada Família was declared a UNESCO World Heritage Site in 2005 due to its unique design and importance.
It’s one of the most visited places in Spain, attracting millions of tourists each year.
