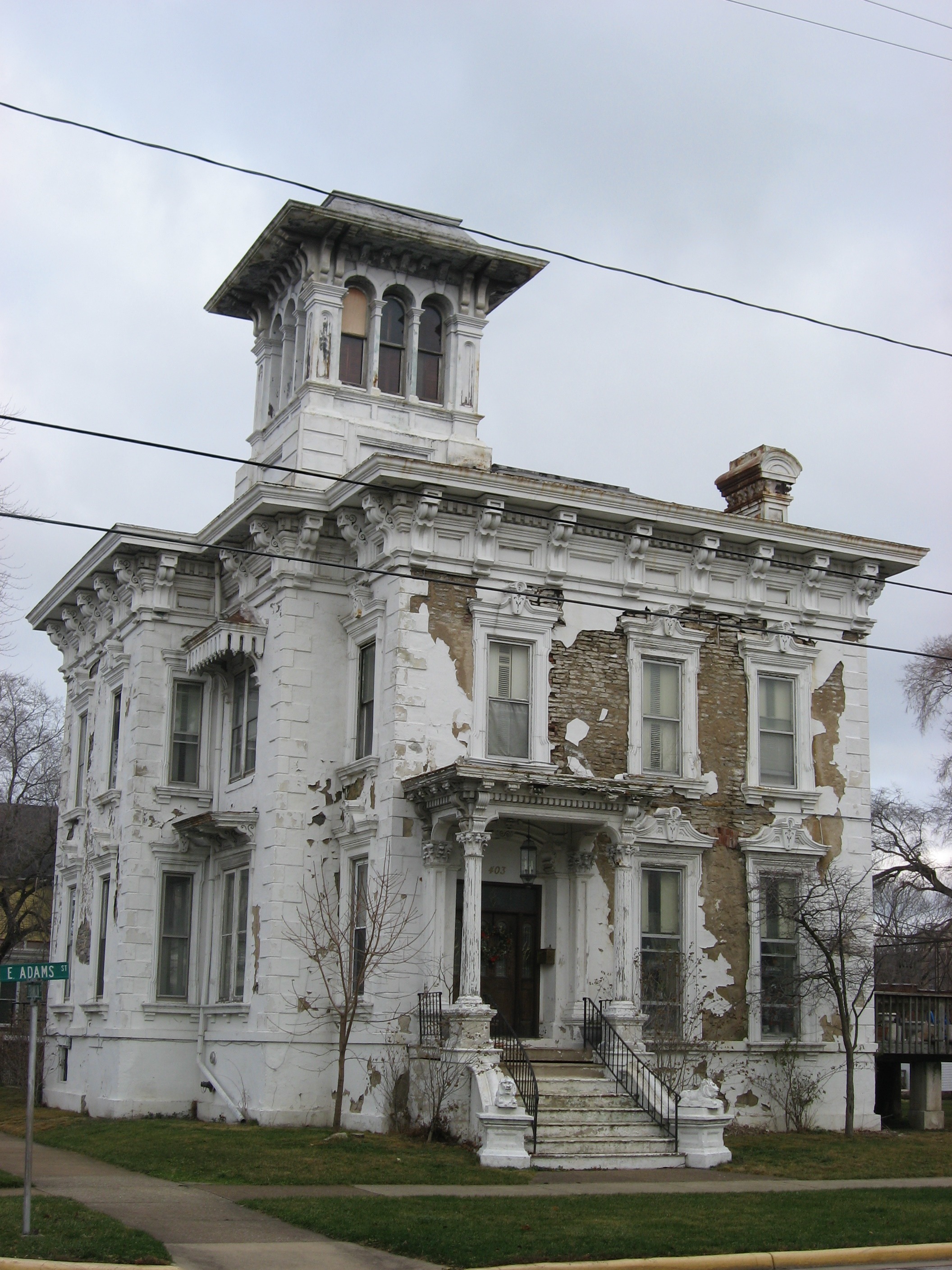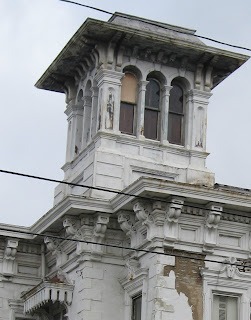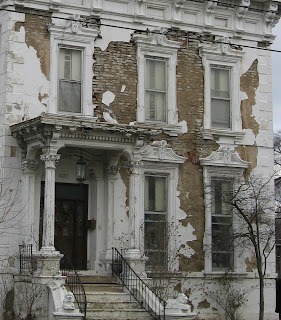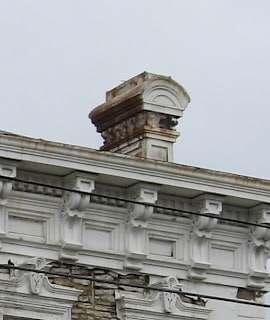Rush R. Sloane Mansion – One Of The Many “Safe Houses” On The Underground Railroad
Nestled in Sandusky, Ohio, the Rush R. Sloane House stands as a testament to the rich history of the region.
The house was built in the early 1850s by Samuel Torrey who was its first owner.
It gained prominence when Rush R. Sloane, a notable lawyer, who later became railroad president, and mayor of Sandusky, purchased it in 1853.
The building is believed to be one of the many “safe houses” on the Underground Railroad, operating a decade before the American Civil War.
The house is believed to have been a stop on the Underground Railroad
The Sloane House is an excellent example of the side hall plan, a popular architectural style of the time.
However, it boasts a unique feature—a tower—that adds an element of grandeur to the traditional design.
The Rush R. Sloane House is a three-story stucco building featuring a “widow’s walk” enclosed tower and three bays. It contains 10 bedrooms and 9 bathrooms.

Despite its worn condition in historical photographs, the house’s craftsmanship is evident
Constructed of fieldstone with a plaster coating, the exterior was likely painted in various shades of brown to mimic the appearance of cut stone, reflecting the influence of Andrew Jackson Downing, a prominent 19th-century landscape designer who advocated for natural colors.

The cornice features heavy brackets and large dentils, typical of the paneled style
The eared moldings with hood moldings—resembling broken reverse ogee arches—are adorned with incised ornamentation and strong keystones, possibly made from cast iron.
Despite some damage, the Juliette balcony on the left side and the entrance porch with its trefoil arch and Corinthian columns add to the house’s charm.
The lions on the newel posts, though seemingly out of place, add a touch of whimsy.

The tower of the Sloane House is elevated on a base with panels and rusticated edges, which gives the impression of added height.
The arched windows are framed by panels and pilasters, while the tower roof features a small mansard with a shallow slope, a characteristic detail of the Second Empire style.
The chimney, with its paneled design and bracketed cornice topped by a round pediment, adds a French flair to the overall aesthetic.
There are indications that the house may have undergone renovations in the late 1860s or 1870s
The trefoil arch, elaborate hood moldings, and complex cornice suggest later additions.
Given Rush R. Sloane’s success and increased wealth during the 1860s, it’s plausible that he updated his home to reflect the fashionable styles of the era.

Despite its current state of disrepair, the Rush R. Sloane House remains a grand and historically significant structure.
It stands as a symbol of Sandusky’s rich heritage and the architectural elegance of the 19th century.
Exploring its details offers a glimpse into the past and a deeper appreciation for the stories it holds within its walls.

