Pittock Mansion: The Haunted French Renaissance-Style Château In Portland, Oregon
The Pittock Mansion is nestled in the lush West Hills of Portland, Oregon.
It was built in 1909 by London-born publisher Henry Pittock and his wife, Georgiana Burton Pittock.
This French Renaissance-style château was their private residence.
Today, it is a cherished public landmark managed by Portland’s Bureau of Parks and Recreation.
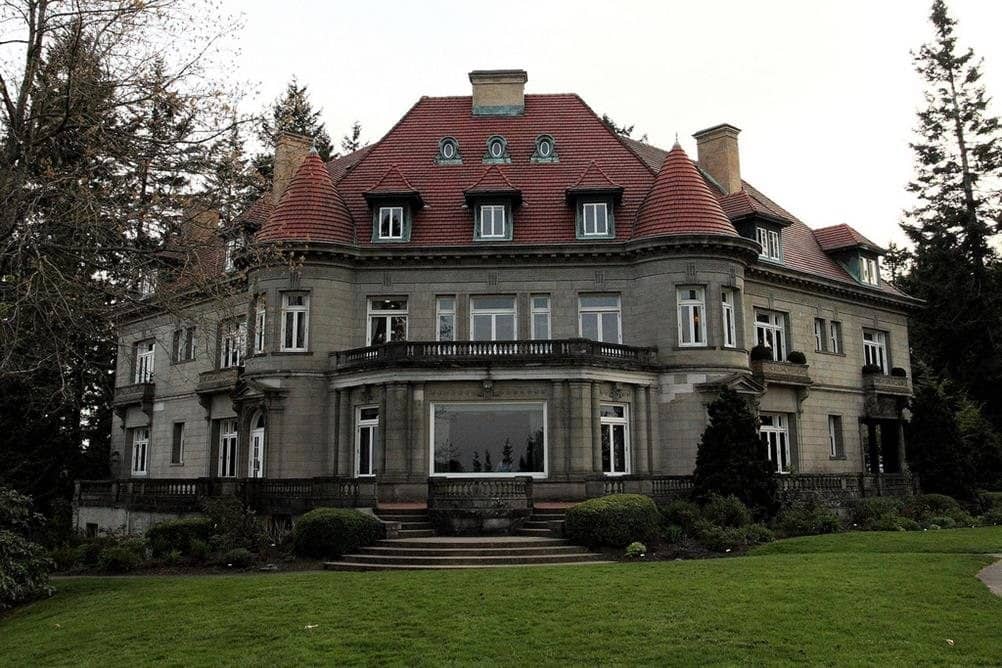
Who is Henry Pittock?
Henry Pittock was an influential figure in Portland’s early days.
He arrived in Oregon via the Oregon Trail in 1853.
Initially working as a typesetter, he took ownership of “The Oregonian” newspaper in exchange for unpaid wages and transformed it into a leading publication.
His wife, Georgiana, was equally notable for her civic contributions, particularly in founding the Portland Rose Society and launching the Portland Rose Festival.
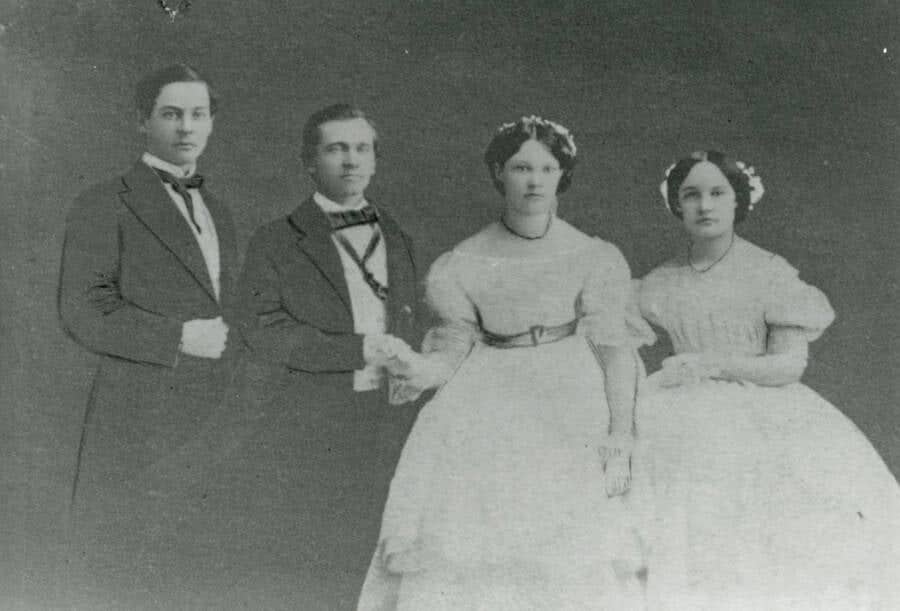
The Pittocks’ vision for their dream home
The Pittocks’ dream home was designed by San Francisco architect Edward T. Foulkes.
The mansion, constructed from Tenino sandstone, features 46 rooms and is set on a sprawling 46-acre estate.
The interiors showcase a mix of styles, including Jacobean, Edwardian, Turkish, and French Renaissance, reflecting the eclectic tastes of the early 20th century.
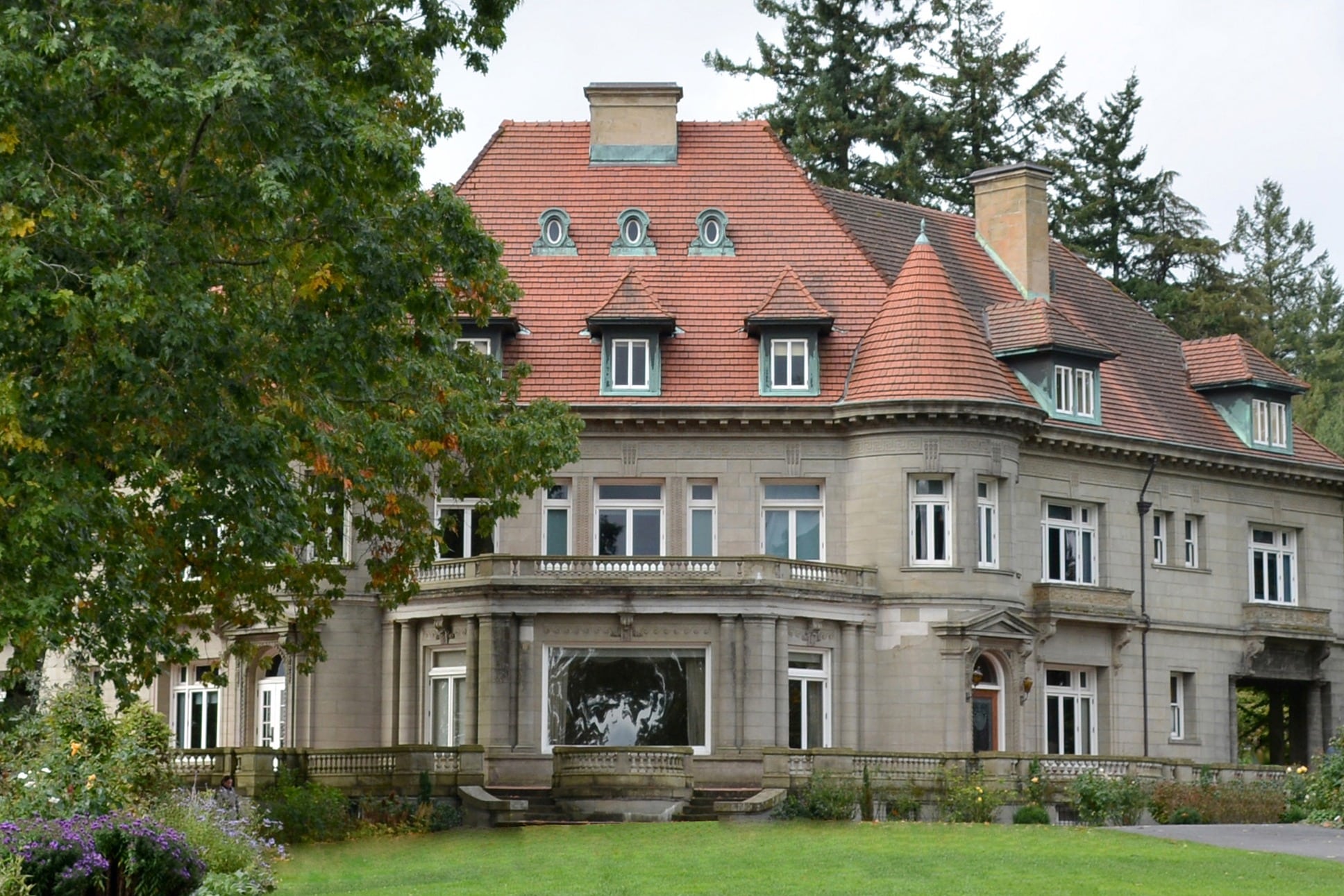
Architectural Marvels and Modern Luxuries
The Pittock Mansion was constructed in 1909 and completed in 1914. The construction took approximately five years to complete.
The French Renaissance-style mansion was ahead of its time, boasting modern amenities such as a central vacuum system, intercoms, indirect lighting, an elevator, and a walk-in refrigerator.
The mansion’s luxurious design is complemented by panoramic views of downtown Portland, the Willamette River, and the distant Cascade Mountains
Georgiana’s love for gardening is evident in the formal gardens surrounding the mansion, which feature heritage roses as a tribute to her work with the Portland Rose Society.
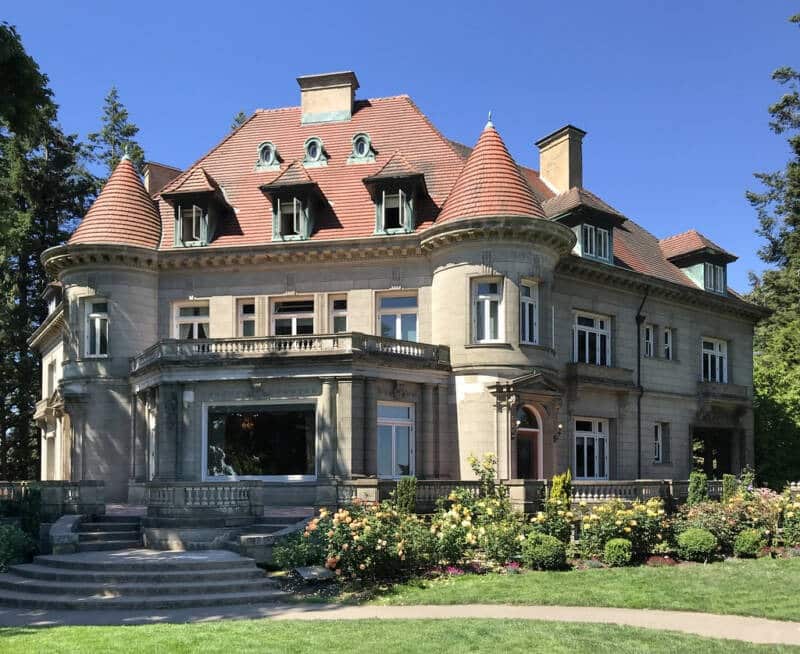
From Private Residence to Public Treasure
The mansion remained in the Pittock family until 1958.
After the deaths of Henry and Georgiana—Henry in 1919 and Georgiana in 1918—the estate changed hands within the family.
However, by 1962, the mansion faced potential demolition following significant damage from the Columbus Day Storm.
Recognizing its historical value, the Portland community rallied, raising $75,000 in just three months.
This effort, combined with city funds, enabled the purchase of the estate for $225,000 in 1964.
A 15-month restoration project transformed the once-private residence into a public museum, opening its doors in 1965.
Today, the mansion welcomes approximately 80,000 visitors annually, offering a glimpse into Portland’s past.
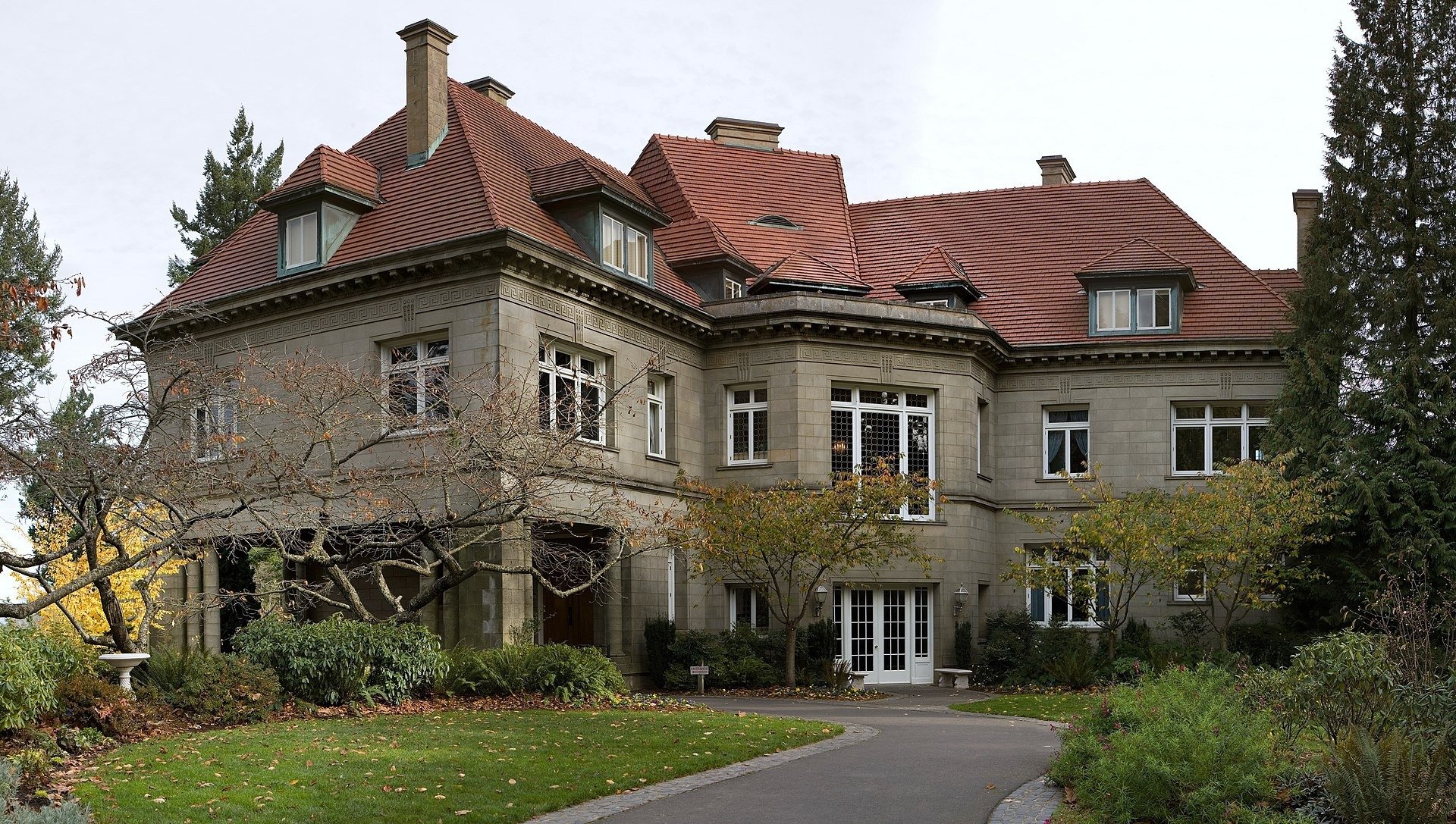
The Haunted History Of Pittock Mansion
The Pittock Mansion is reputed to be haunted.
Visitors and staff have reported eerie phenomena, such as windows shutting on their own, heavy footsteps, and even the scent of roses—Georgiana’s favorite flower.
Some claim to have seen apparitions of Henry and Georgiana, as well as the head groundskeeper, moving about the estate.
These spectral sightings are often described as friendly and welcoming, suggesting that the Pittocks are content to see their beloved home enjoyed by guests.
Interior
Pittock Mansion boasts 46 rooms, each with its own unique charm and historical significance.
Here’s a detailed look at some of the mansion’s most notable rooms:
The Pittock’s golden music room
The Music Room, adorned with ornate chandeliers and a domed ceiling, was a center of entertainment for the Pittock family.
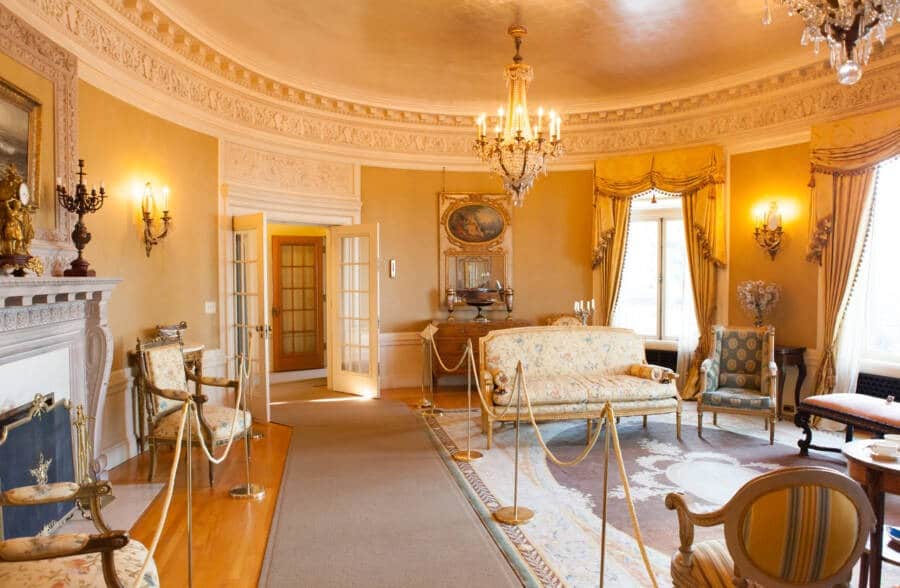
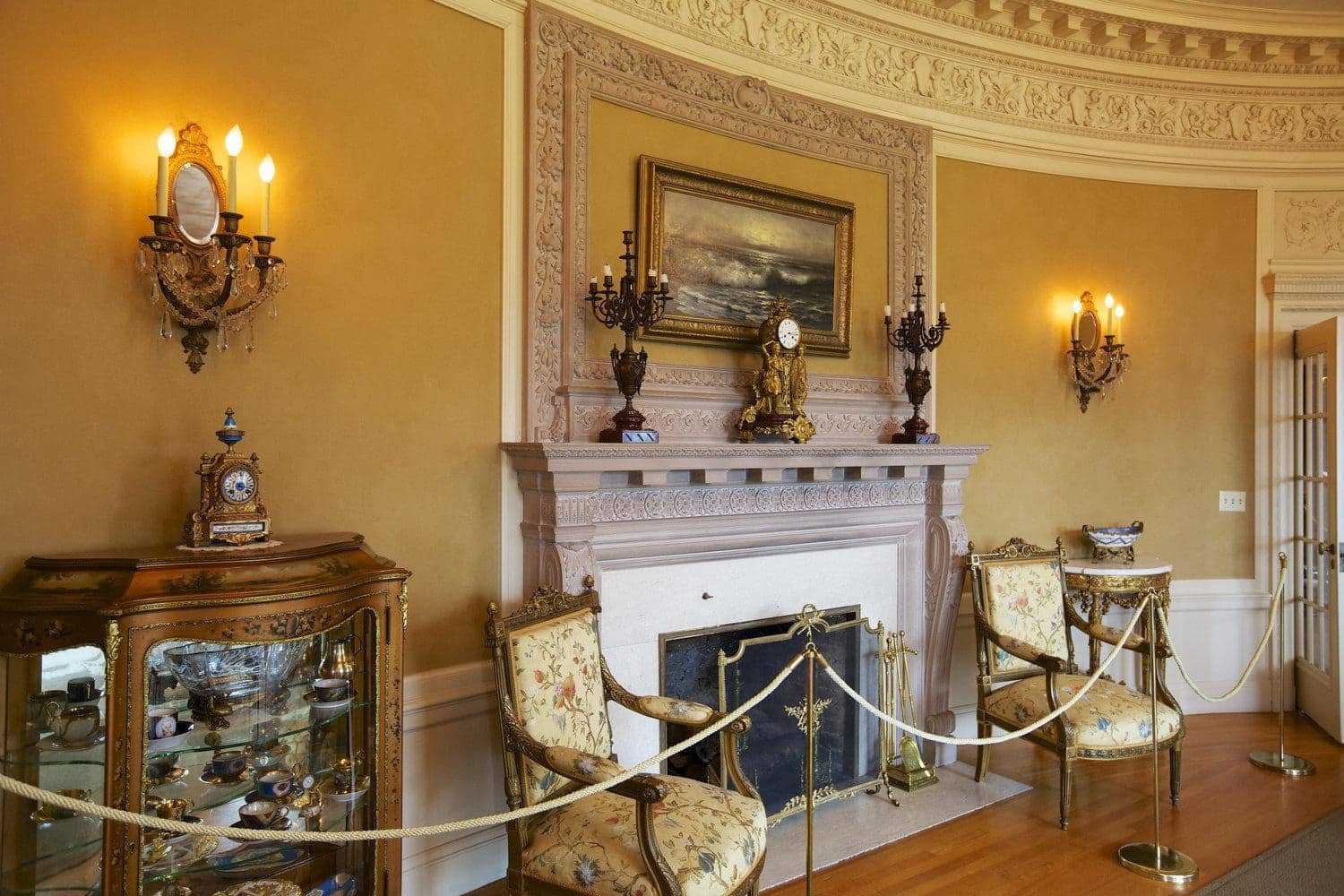
This exquisite harp in the Pittock Mansion’s Music Room is one of the many pieces either collected or donated to the mansion.
It was previously owned by a member of the Oregon Symphony orchestra and a local vaudeville performer.
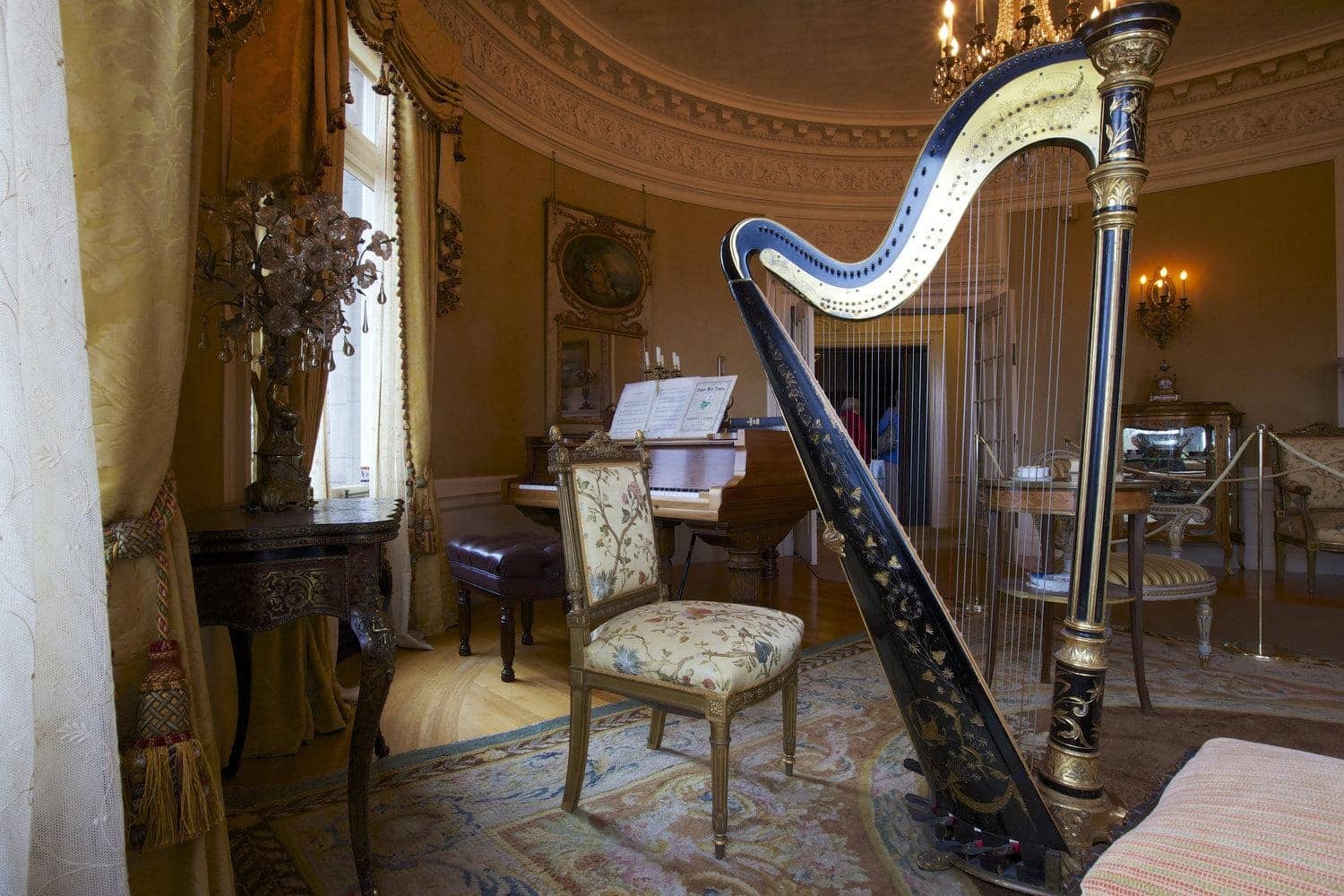
The room’s focal point was an 1887 Steinway grand piano, played by the Pittocks’ daughter, Lucy, while her sister Kate often sang.
The library
The Library, lined with oak-paneled bookshelves, served as a cozy retreat for reading and study.
The room’s fireplace features a mantel made of Caen limestone.
The library also displays various artifacts and books from the Pittock family’s collection.
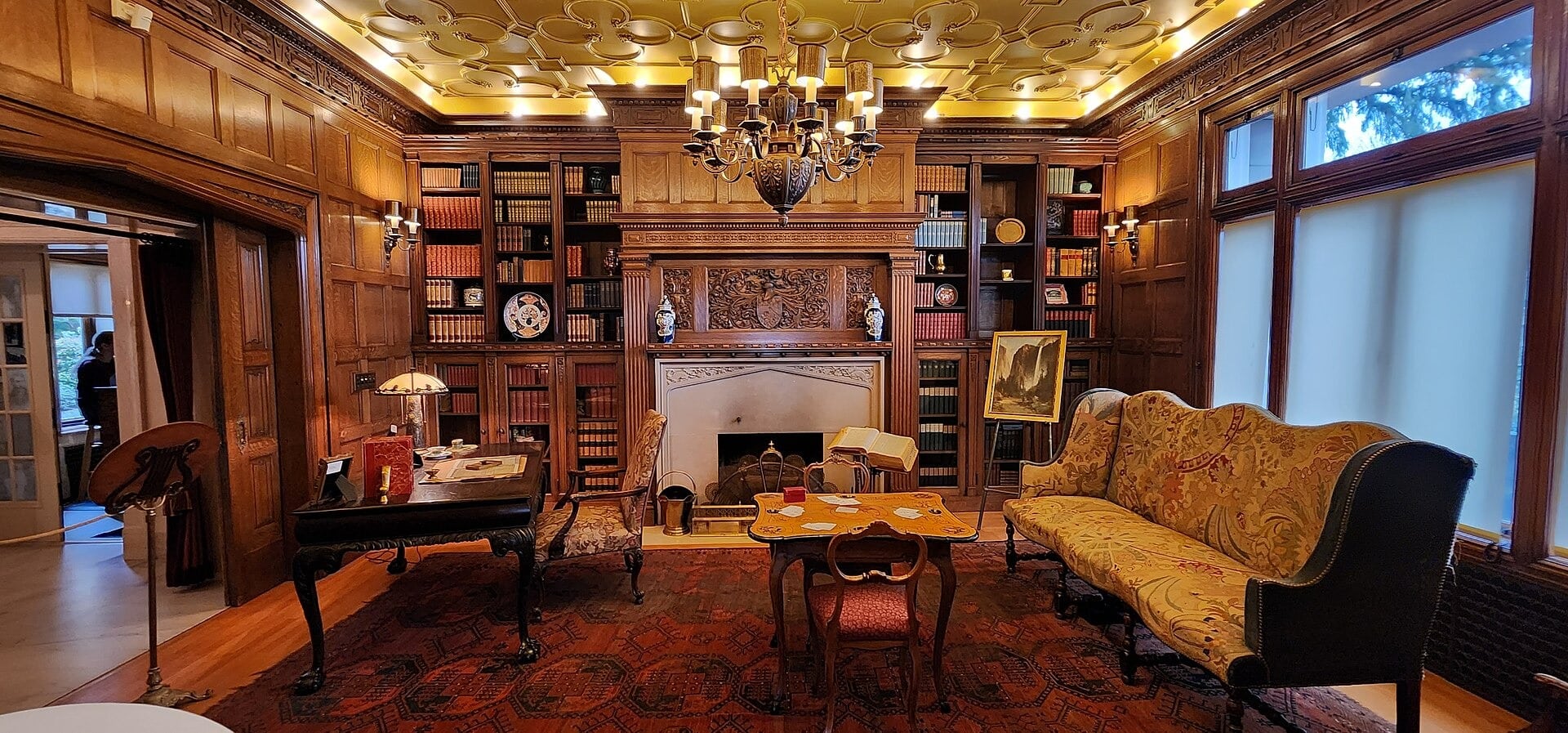
The drawing room
This room was the formal gathering space for guests, furnished with luxurious sofas and chairs.
The Drawing Room showcases Edwardian influences, with intricate woodwork and large windows that let in ample natural light.
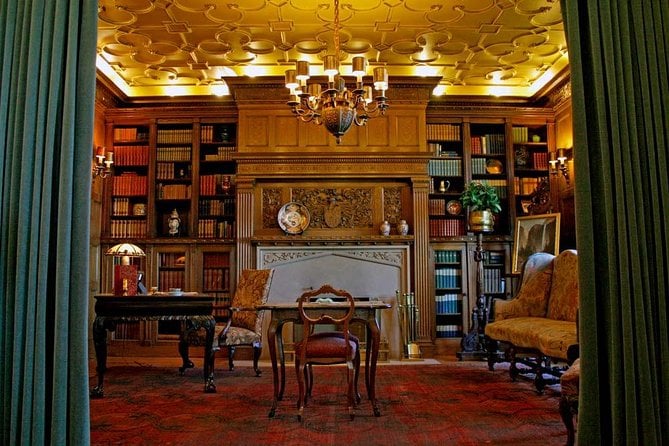
The dining room
The Dining Room, with its grand table and elegant settings, was the site of many family dinners and social gatherings.
The room is adorned with beautiful wood paneling, a large chandelier, and windows that offer a splendid view of the gardens.
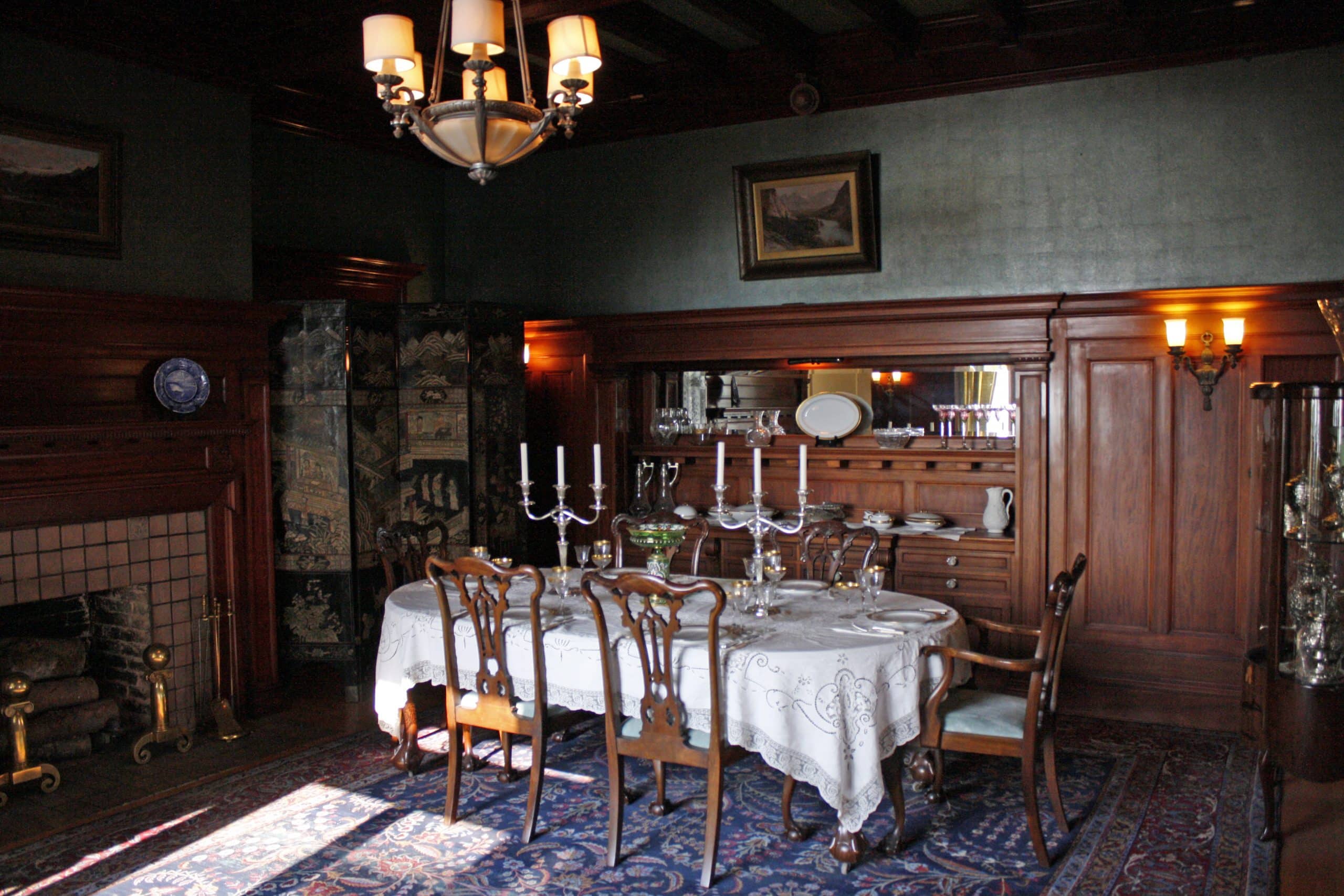
The kitchen
Equipped with modern amenities for its time, the Kitchen featured a walk-in refrigerator, an elevator for transporting food, and ample counter space for meal preparation.
The room has been restored to reflect its original design, showcasing the technological advancements of the early 20th century.
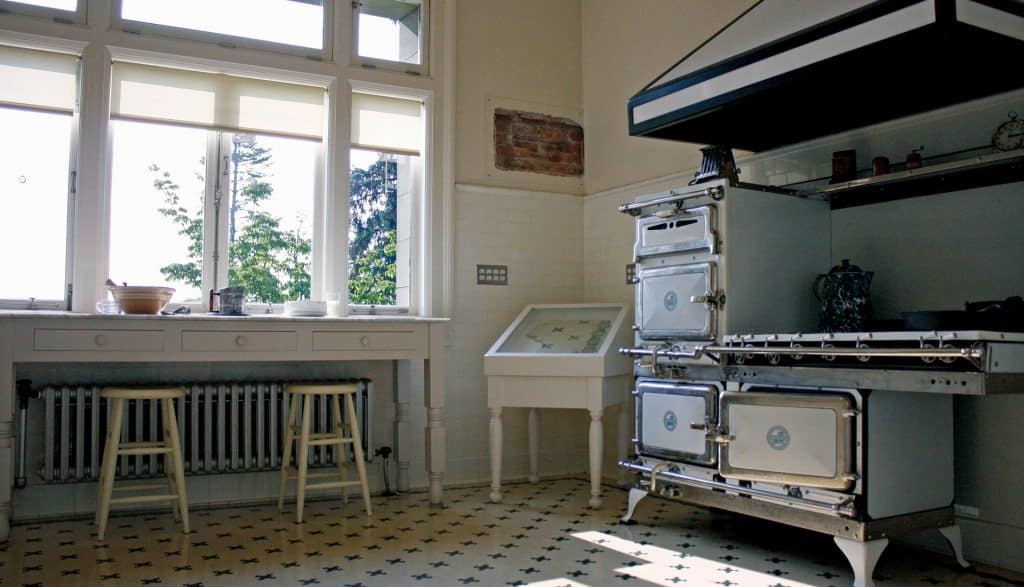
The grand staircase
The Central Staircase is a magnificent example of turn-of-the-century craftsmanship, made of marble from Columbia, California.
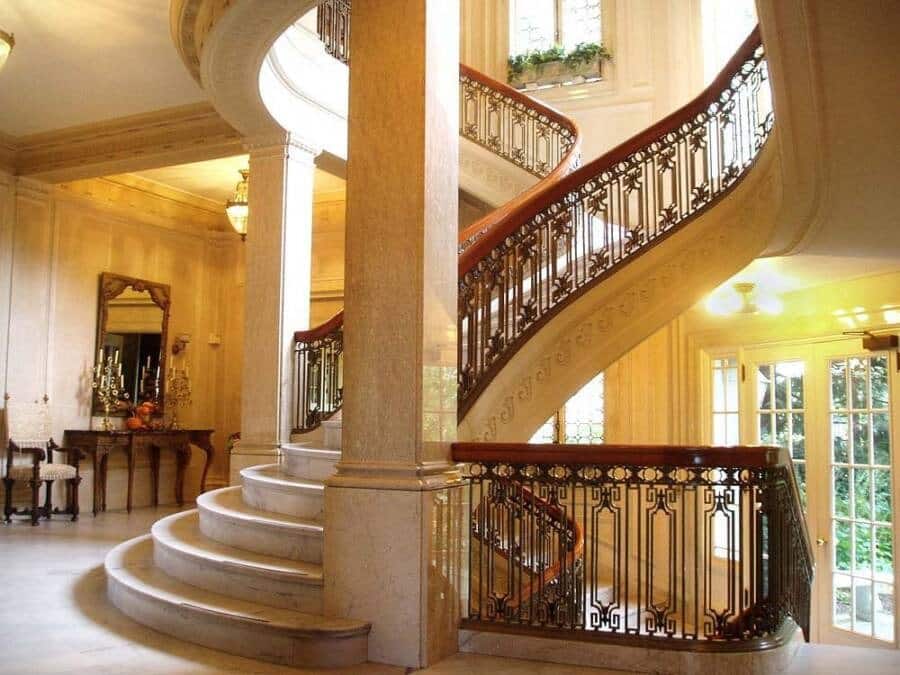
The staircase is flanked by marble columns and Italian Tavernelle Buff door surrounds.
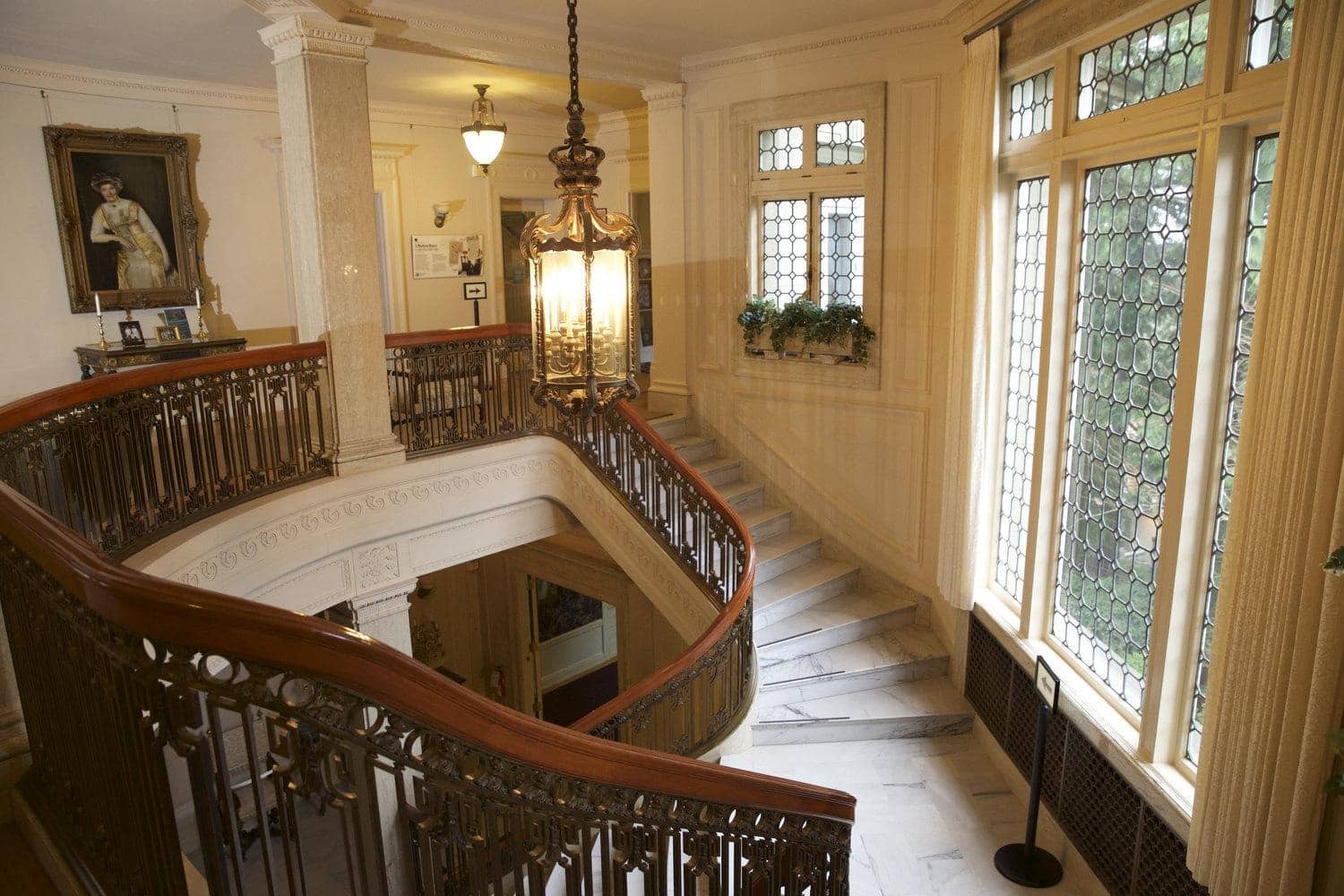
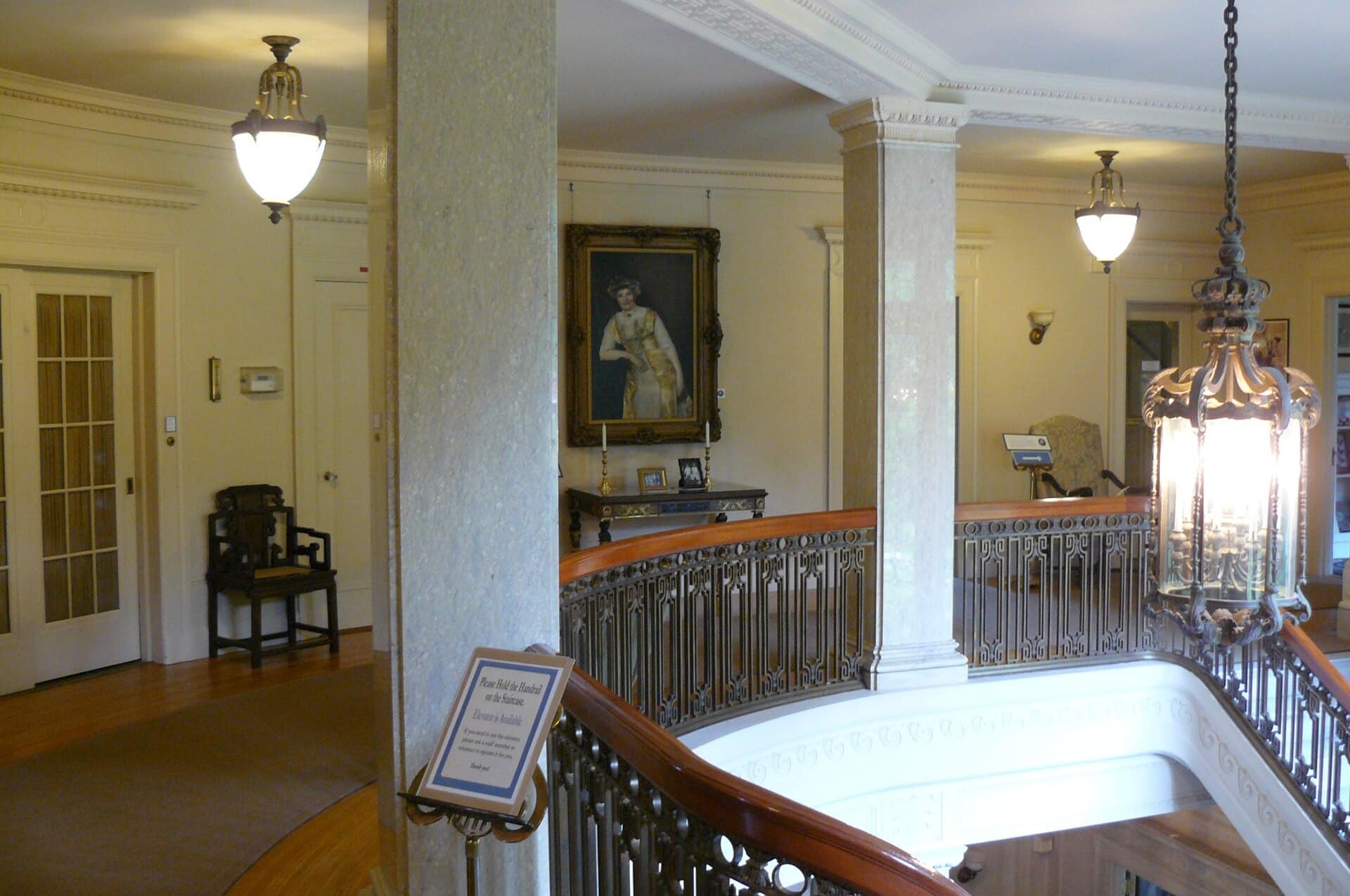
Portraits of Henry and Georgiana, painted by Albert Salzbrenner, grace the second-floor landing outside their bedrooms in the Pittock mansion.
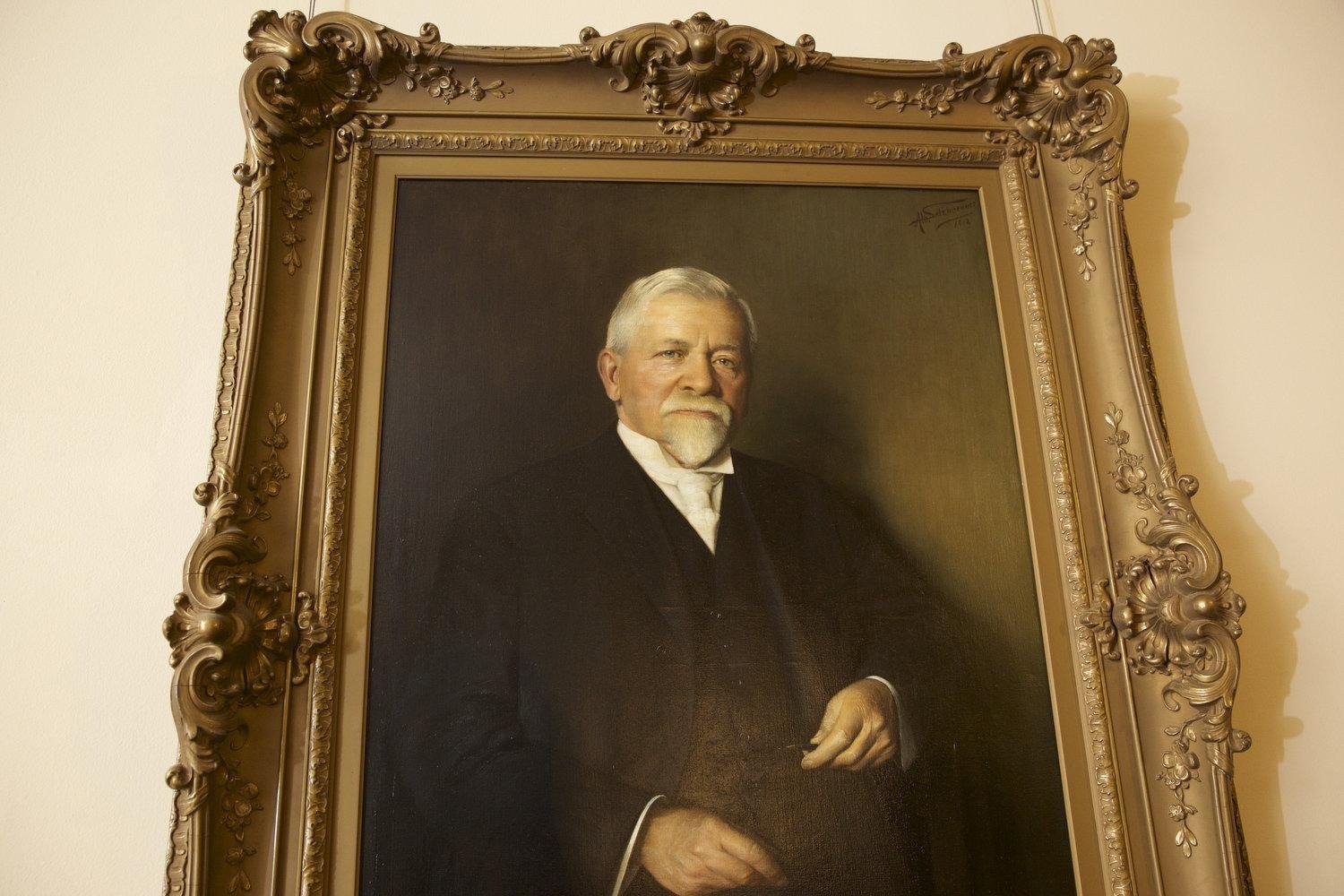
They were painted shortly before they moved into the house, in 1912 and 1913 respectively.
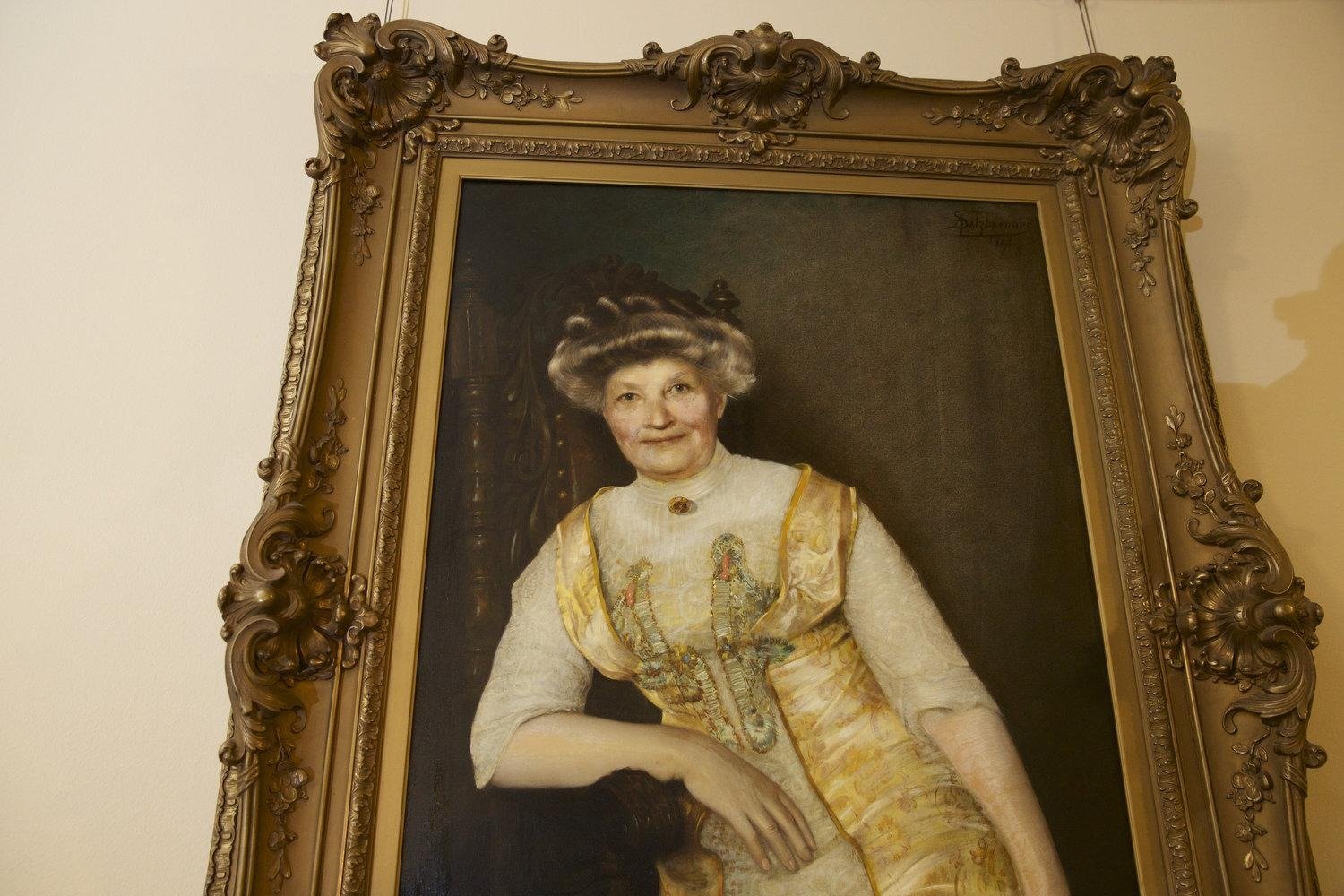
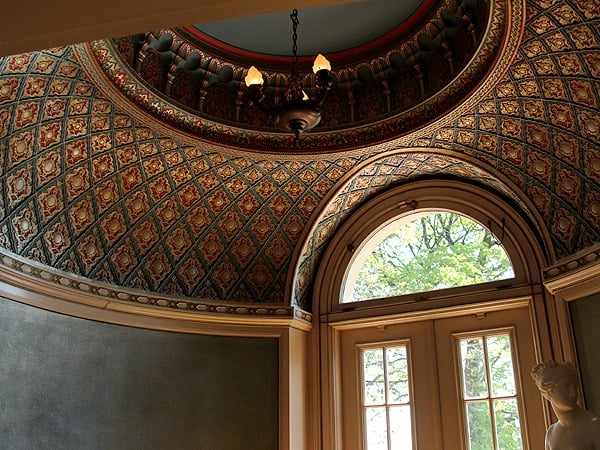
Henry Pittock’s Bedroom
Henry Pittock’s Bedroom is located on the second floor, just behind the central staircase.
His room was simple yet elegant, reflecting his practical nature.
Original furnishings include his single bed, while other pieces have been donated to recreate the period ambiance.
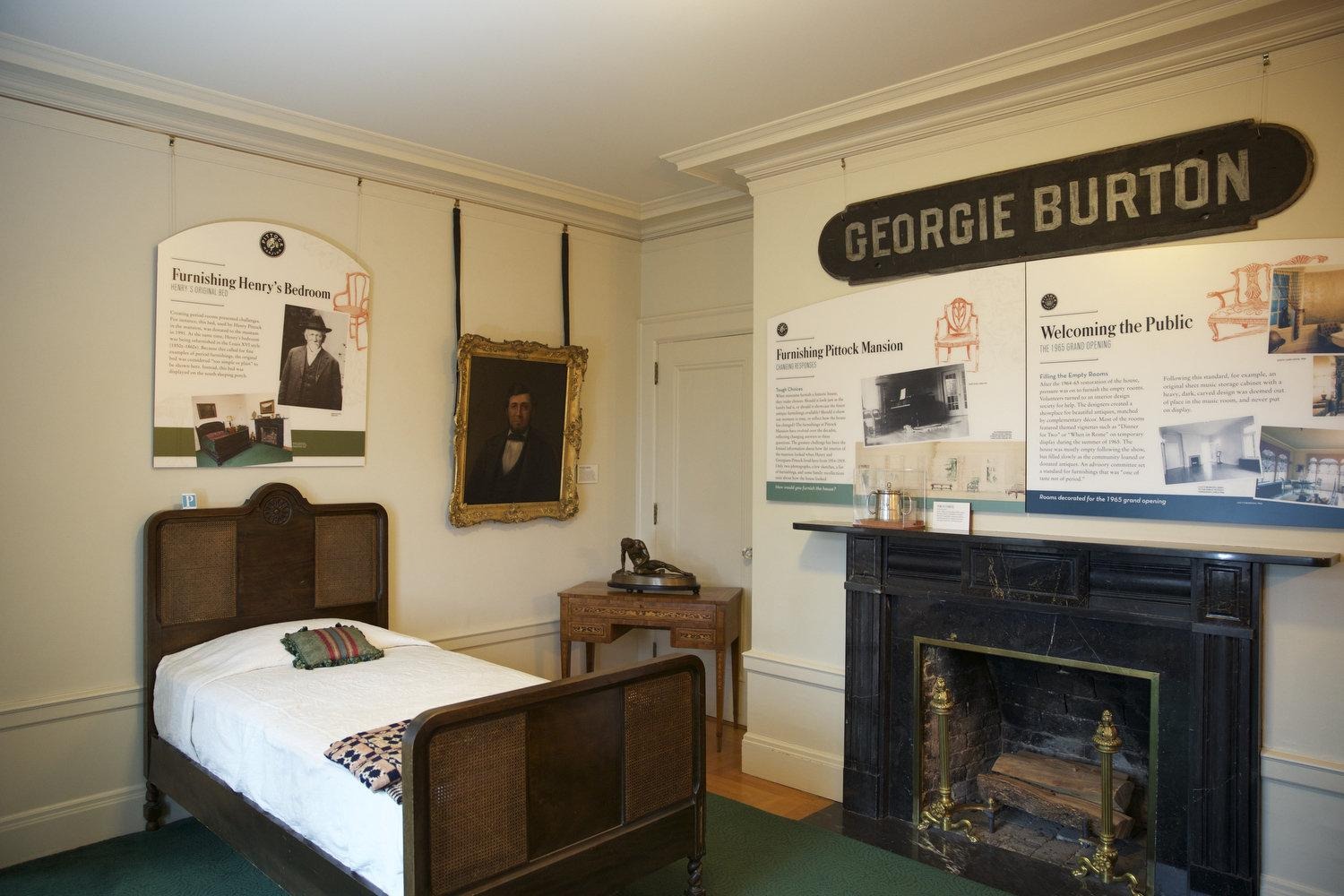
A portrait of Captain John Couch hangs in Henry Pittock’s bedroom in the Pittock Mansion.
Captain Couch, originally from Massachusetts, was an early promoter of Portland’s harbor.
The Pittocks, the Couches, and other early settlers worked to transform the muddy “Stumptown” of the 1840s and 1850s into a bustling city.
Portland successfully competed with nearby towns like Oregon City, Milwaukie, Linnton, and St. Johns to become the region’s main commercial and population center.
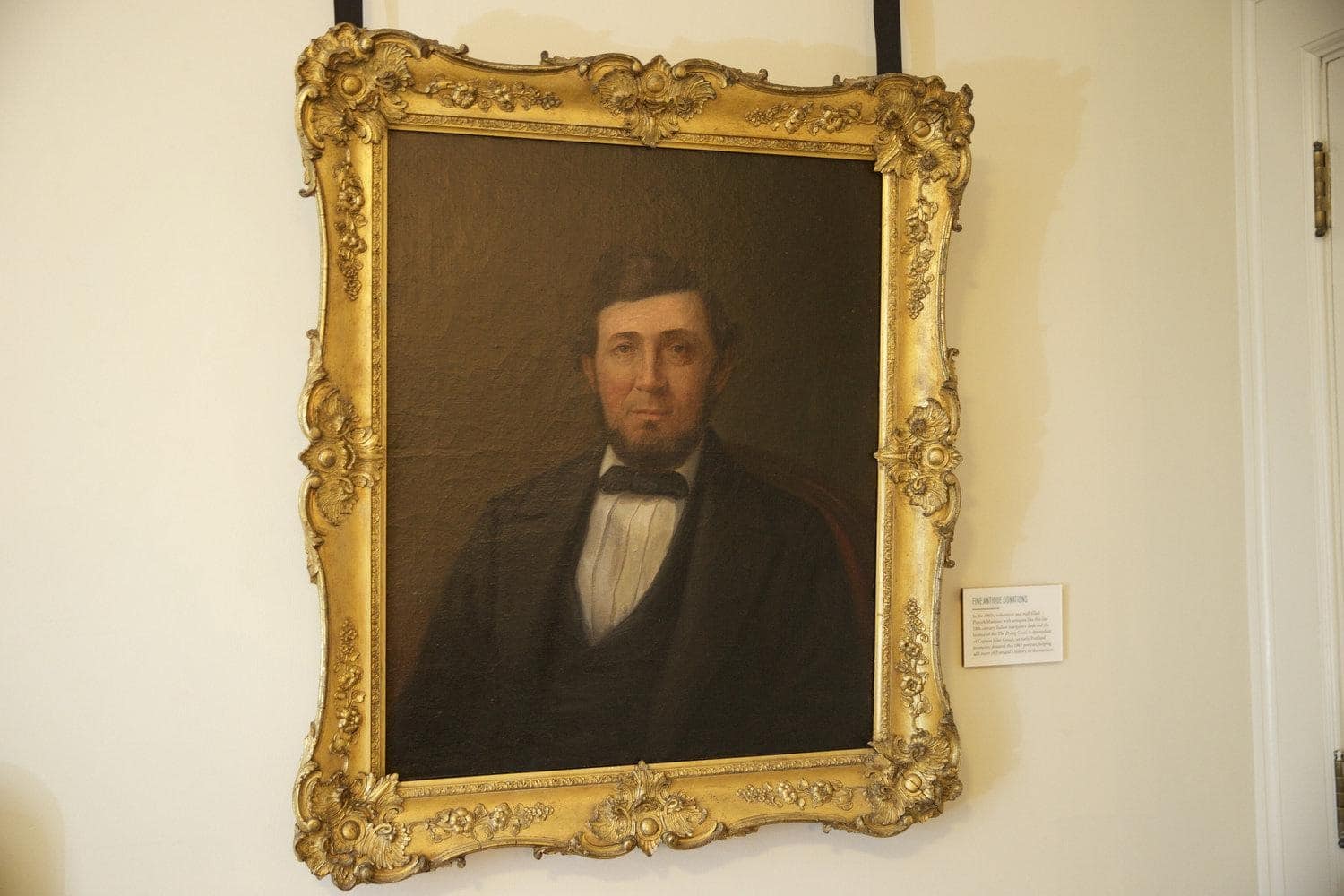
The dressing room
Next to Henry Pittock’s bedroom in the Pittock Mansion was a dressing room with drawers and closets for storing clothes and accessories.
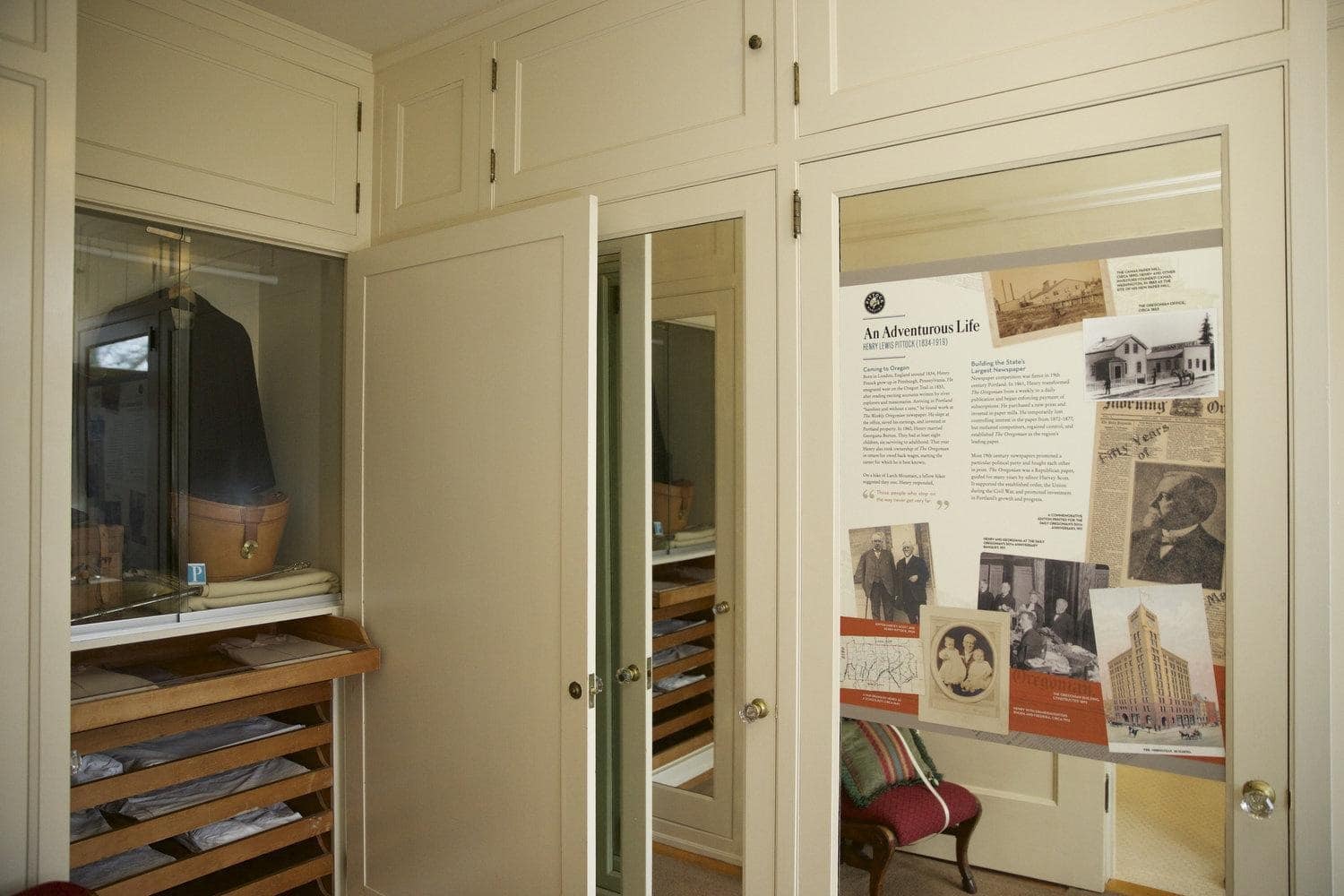
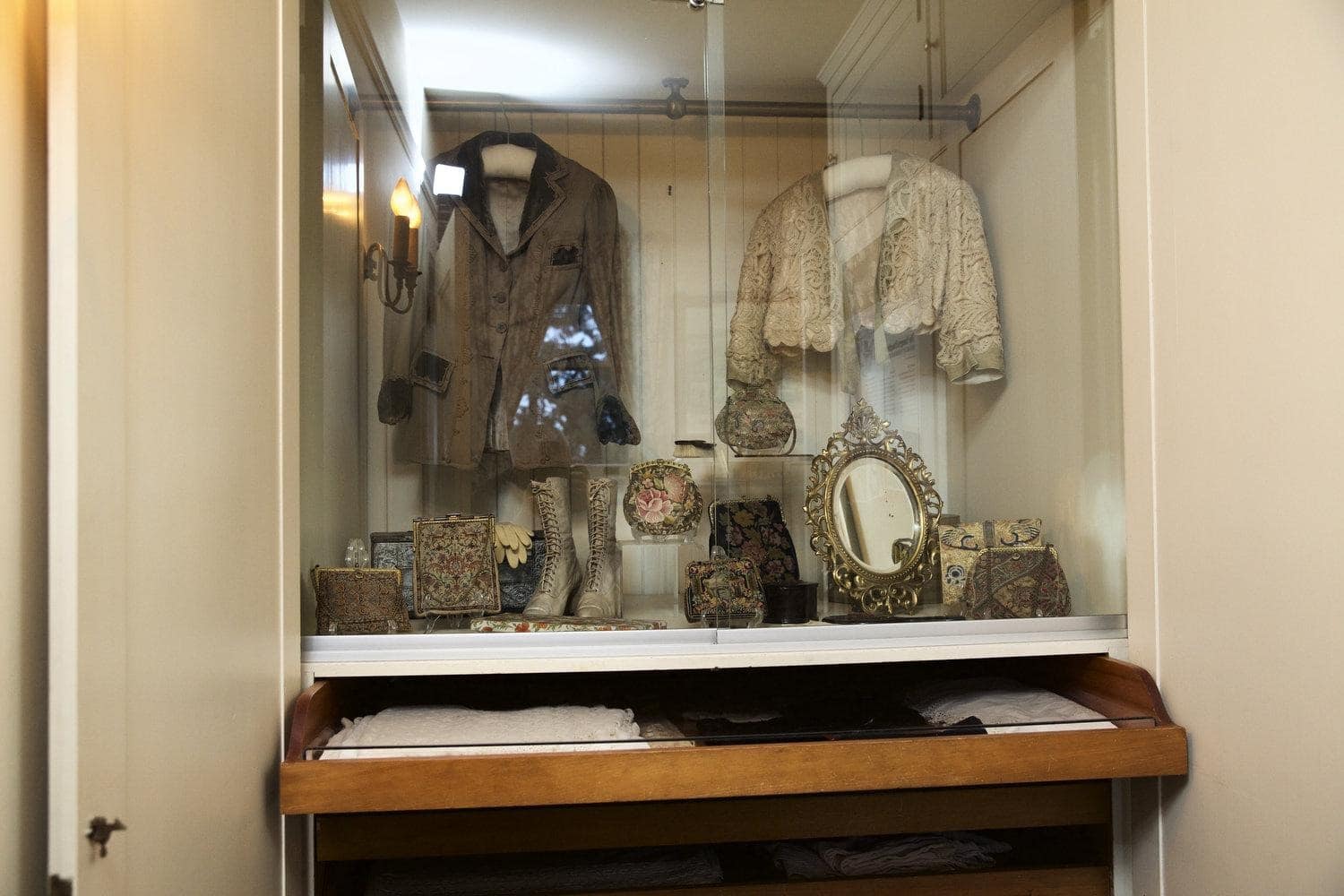
Georgiana Pittock’s bedroom
Georgiana’s Bedroom, situated next to Henry’s, is more elaborate, featuring Classical Revival (1840s) style furniture donated by the Couch family.
The room is decorated with feminine touches and overlooks the beautiful gardens she so loved.
In 1914, it was common for wealthy couples to have separate bedrooms.
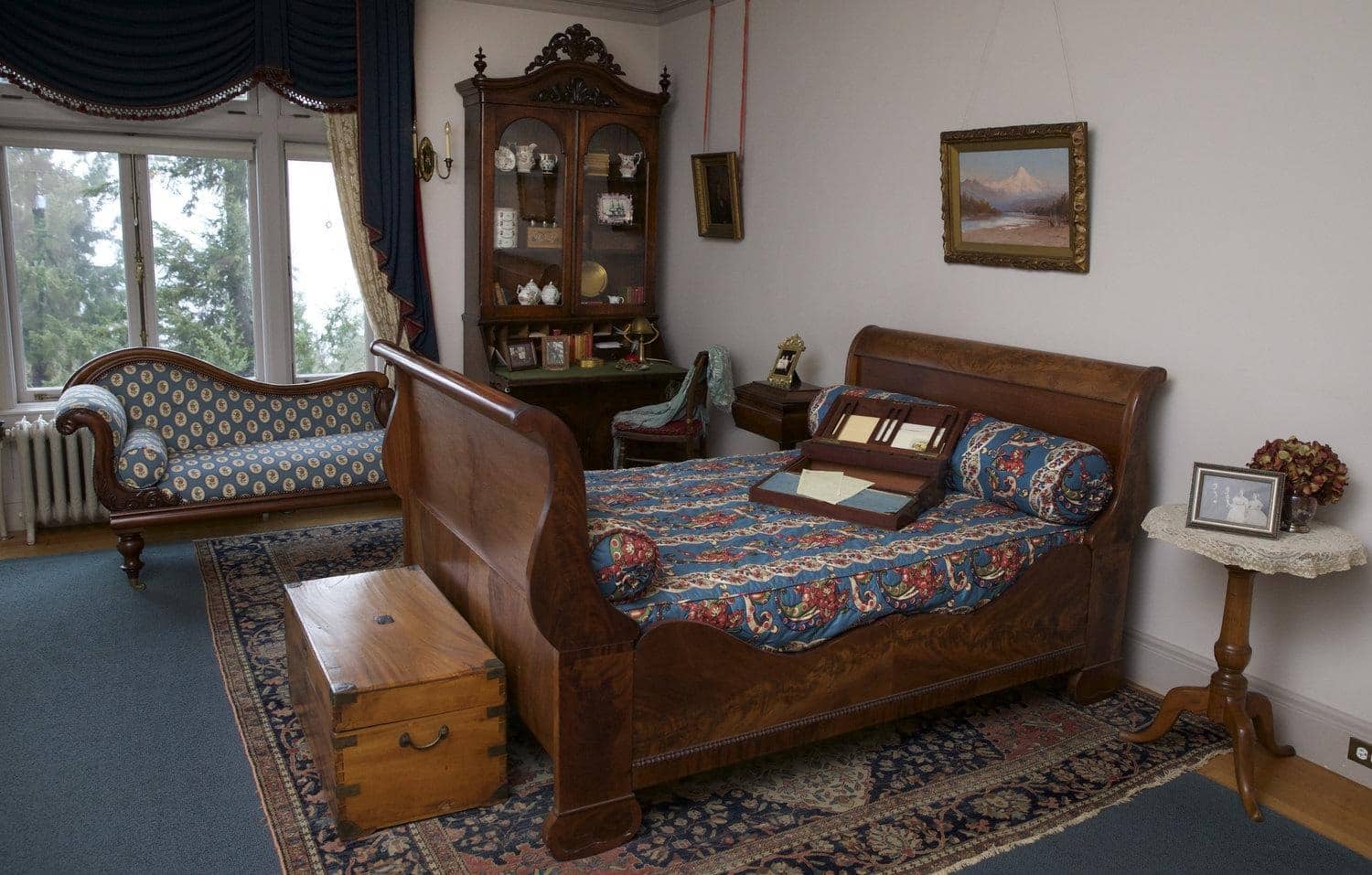
Couch family items in the room include the portrait of Captain John Couch, the bed, the armchair, and the portable writing desk.
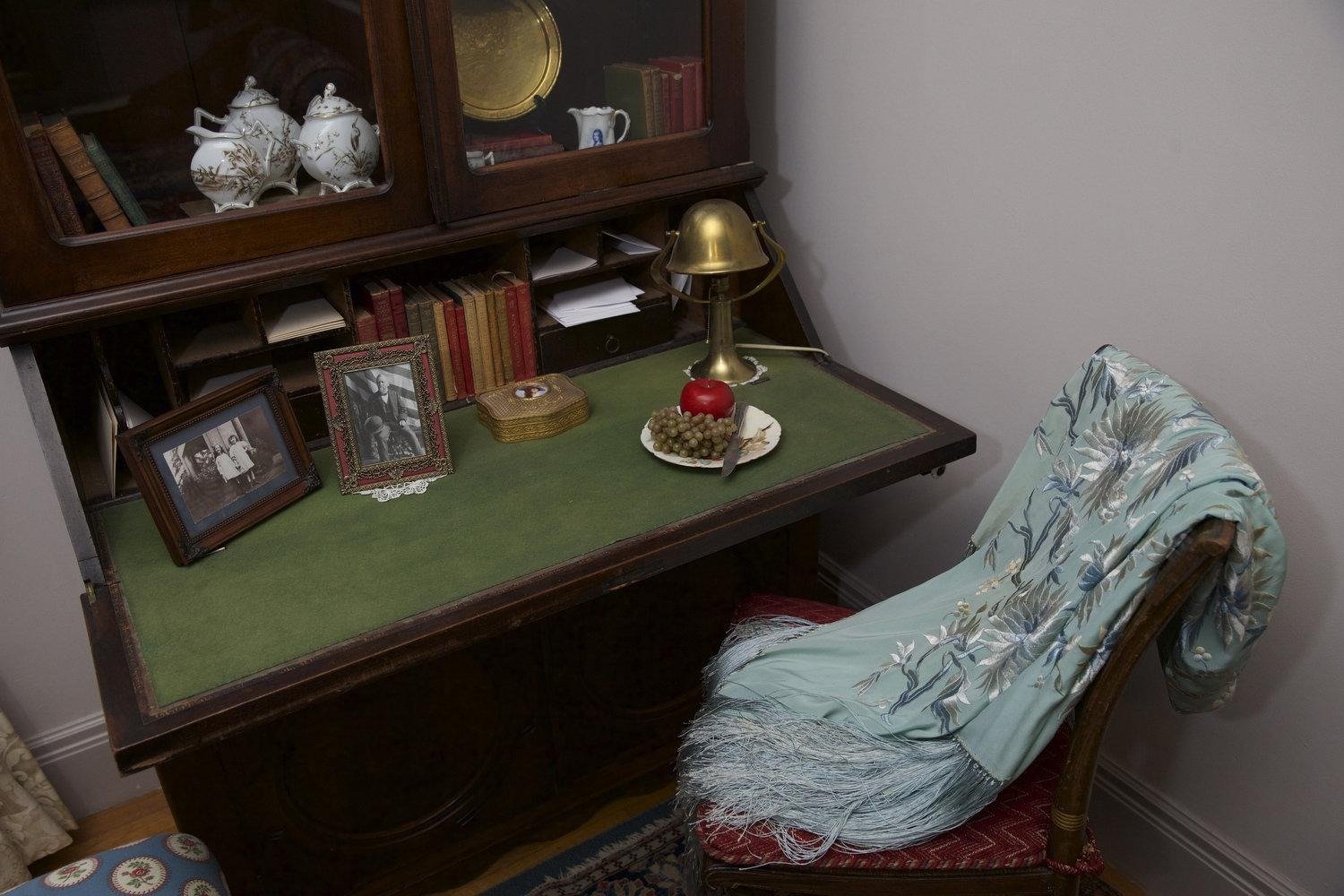
Bathroom
This shower, next to Georgiana Pittock’s bedroom in the Pittock Mansion, has a central cylinder that mixed hot and cold water to get the temperature just right.
This was innovative technology when the mansion was built in 1914.
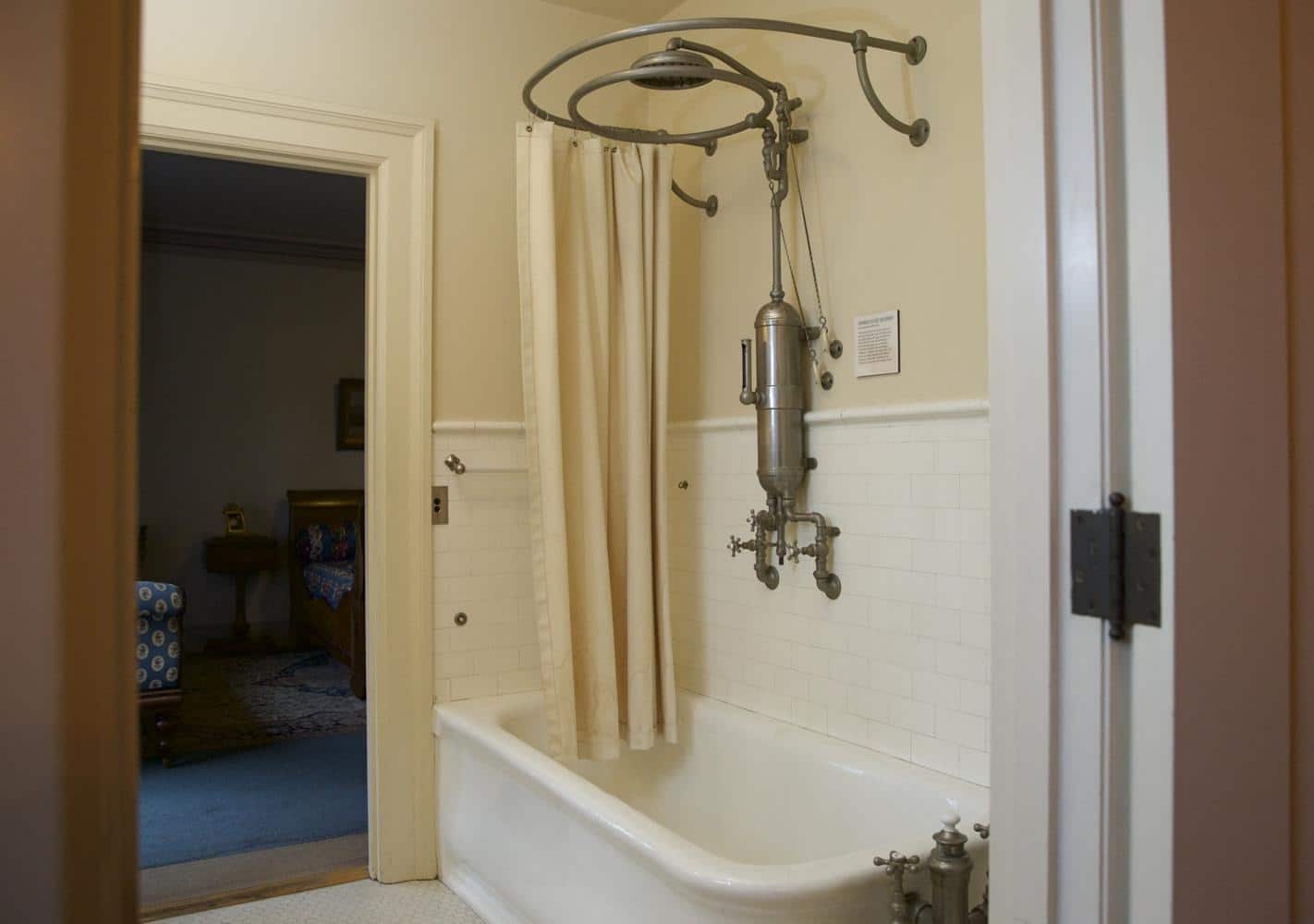
The bathroom has white porcelain fixtures and tiled walls.
These easy-to-clean surfaces show a concern for cleanliness and germs, unlike the older wooden and patterned surfaces.
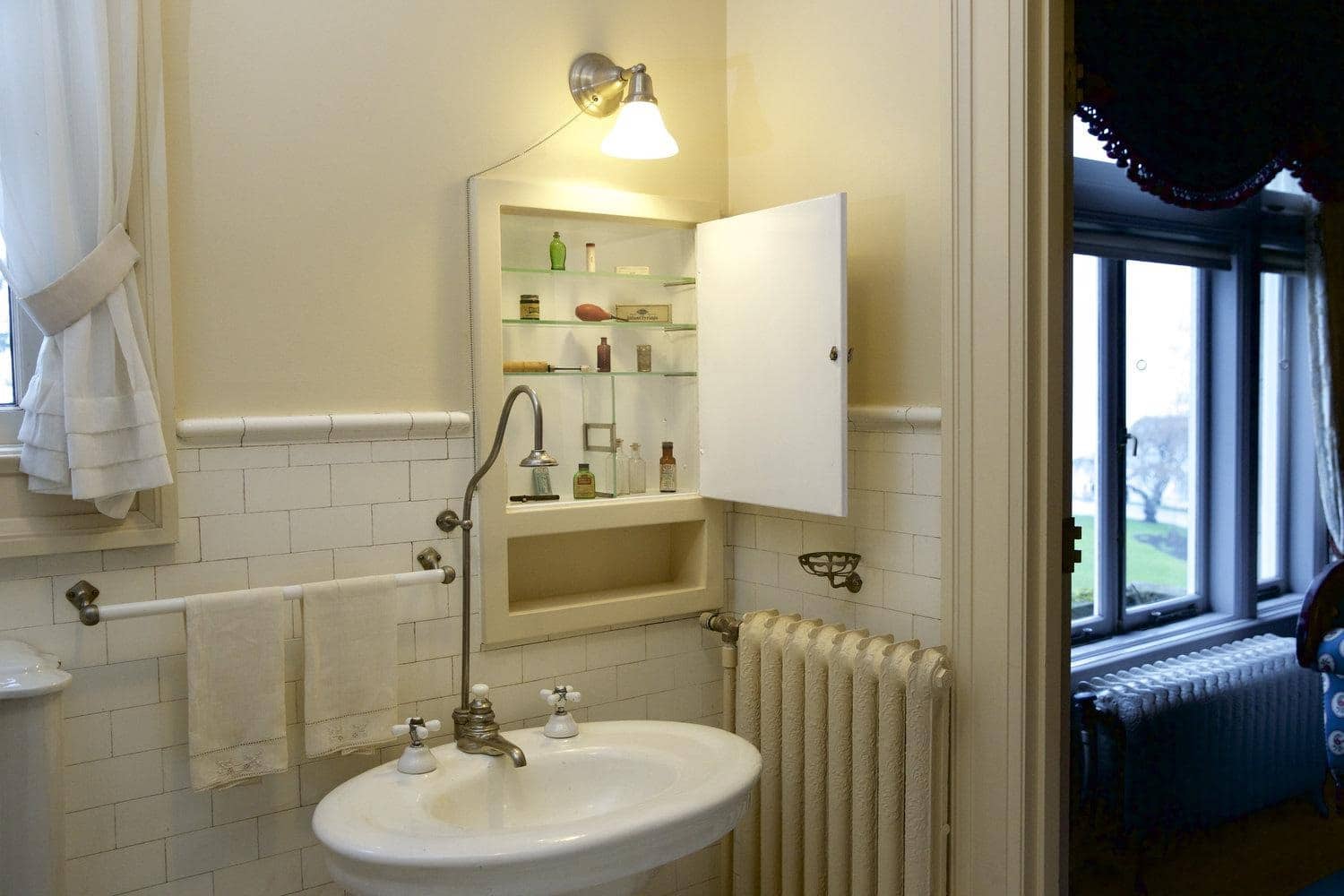

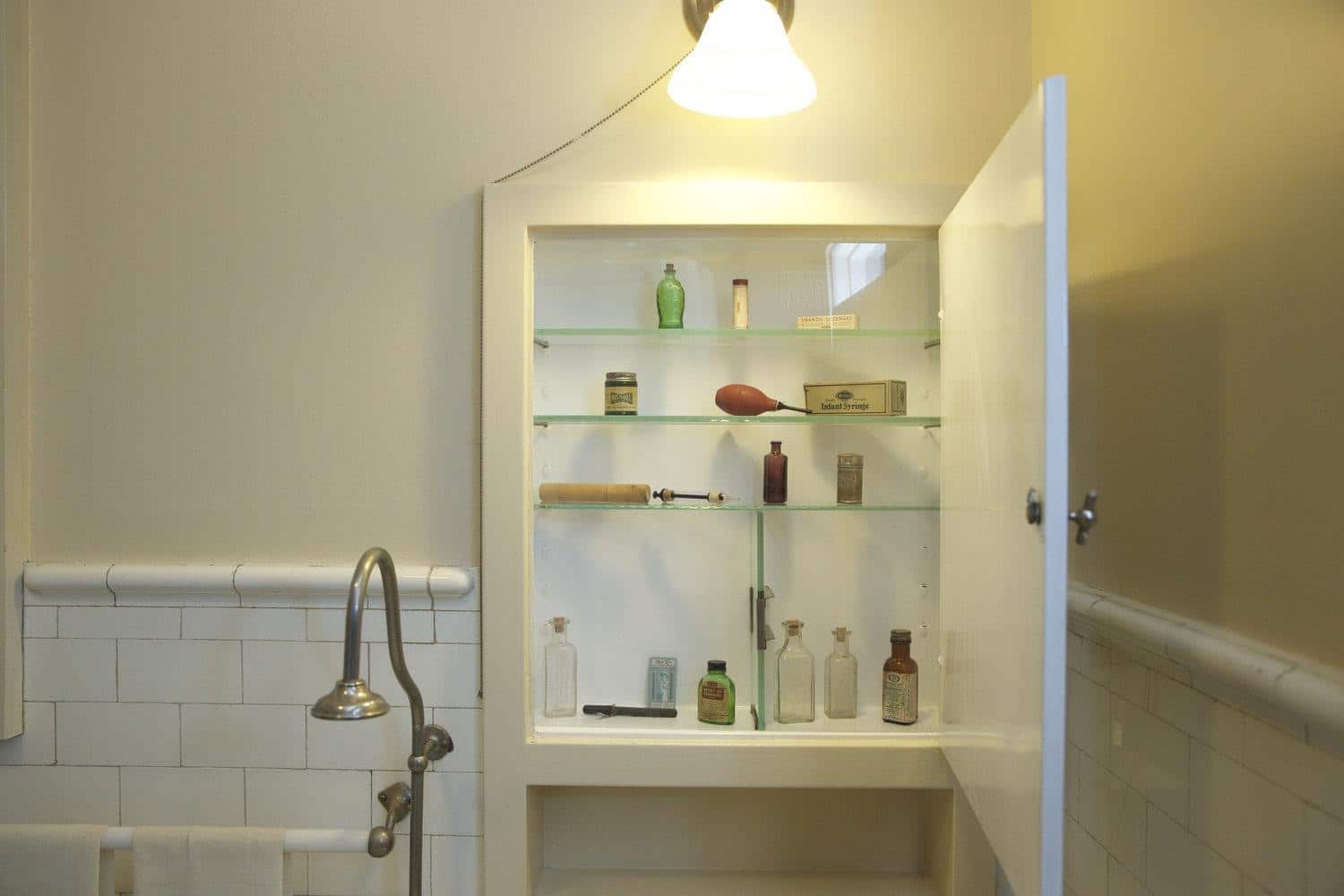
The office
An office on the second floor landing of Pittock Mansion was where Kate Pittock Hebard, the Pittocks’ daughter, managed household accounts and staff.
At that time, Portland had two competing telephone companies, so there were two types of phones and two directories.
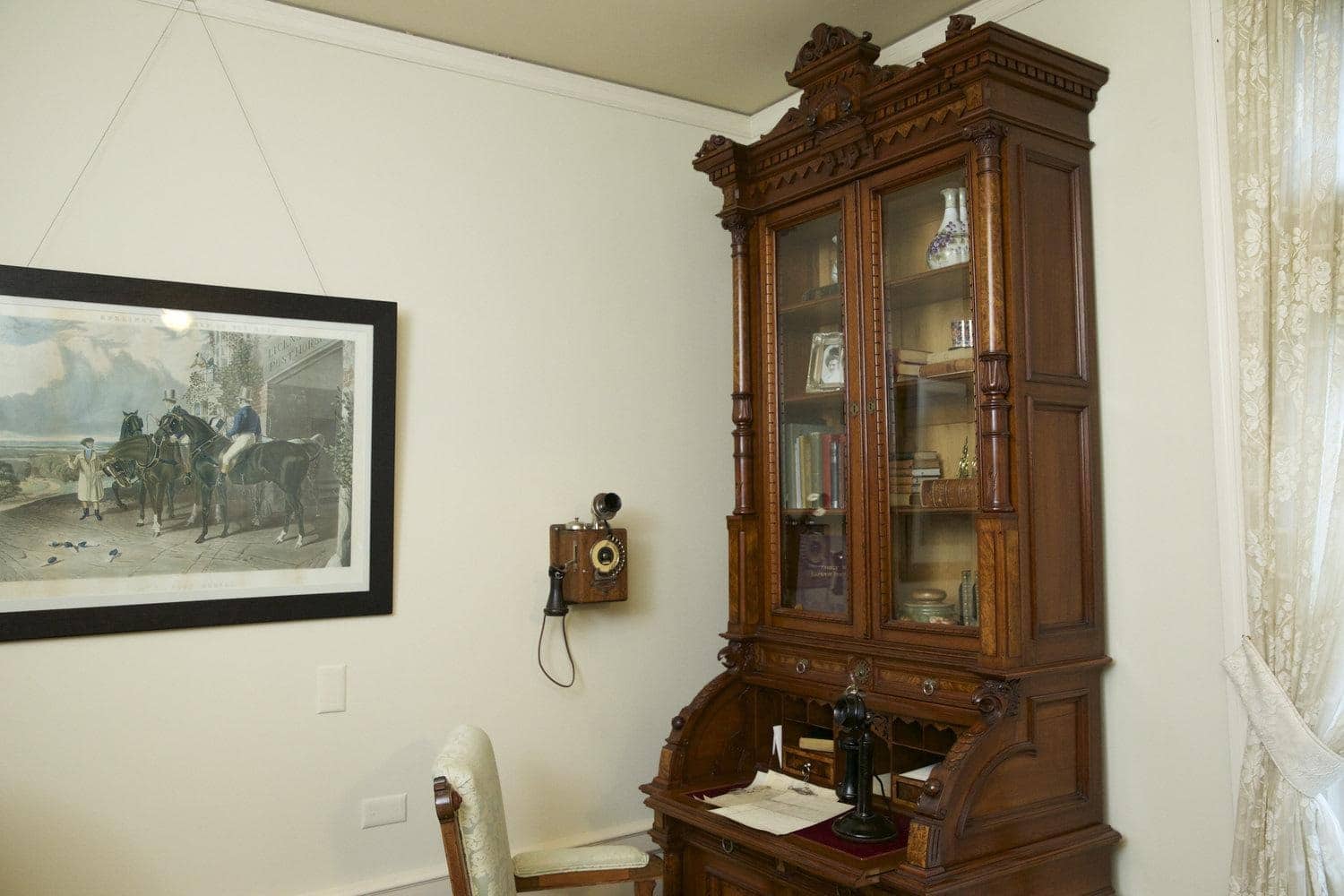
The West bedroom
The West Bedroom on the second floor is decorated with furniture from the early 1800s Federal style.
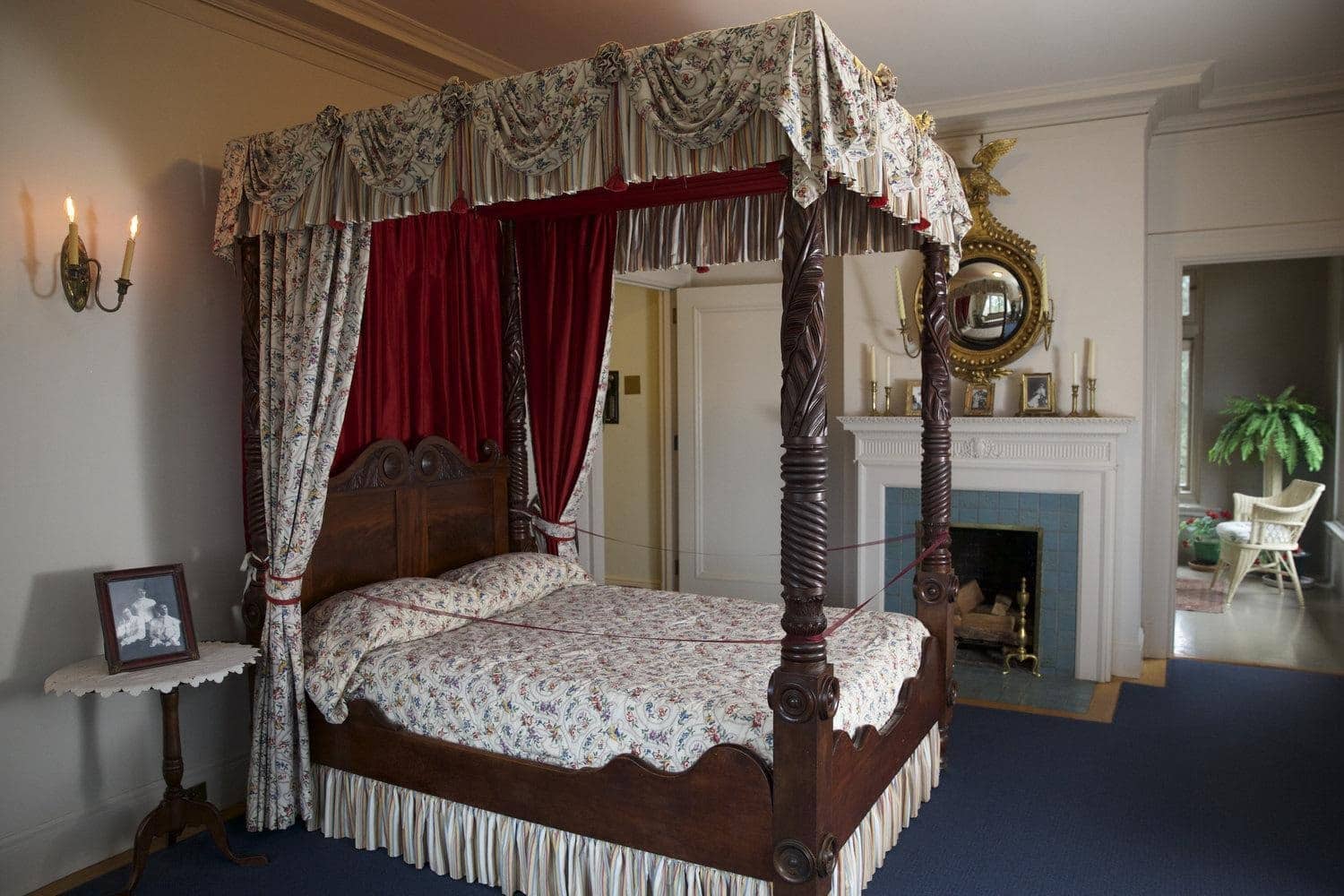
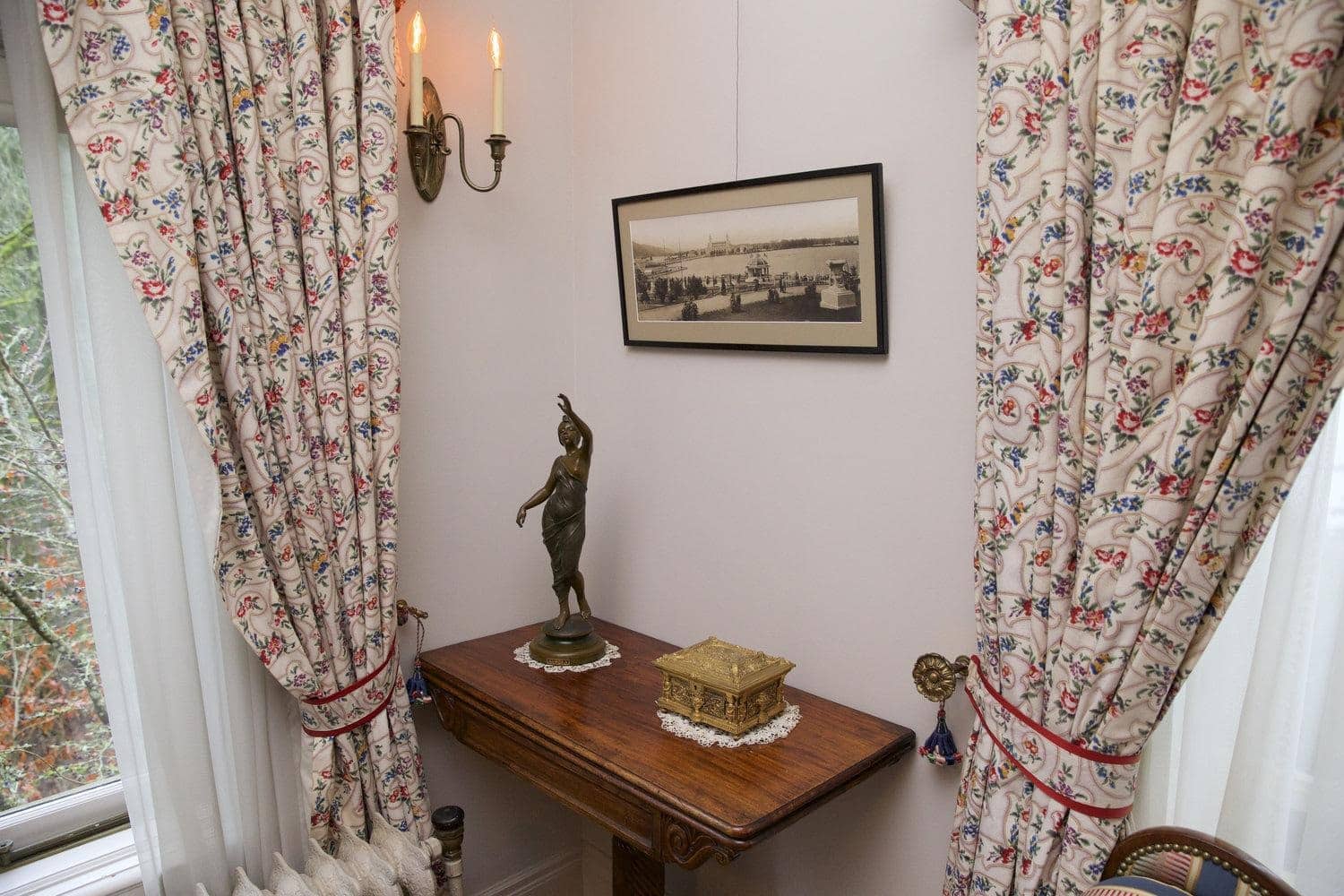
Sleeping porches
Sleeping porches were popular at Portland’s Pittock Mansion.
Medical experts recommended that both children and adults sleep on these porches year-round.
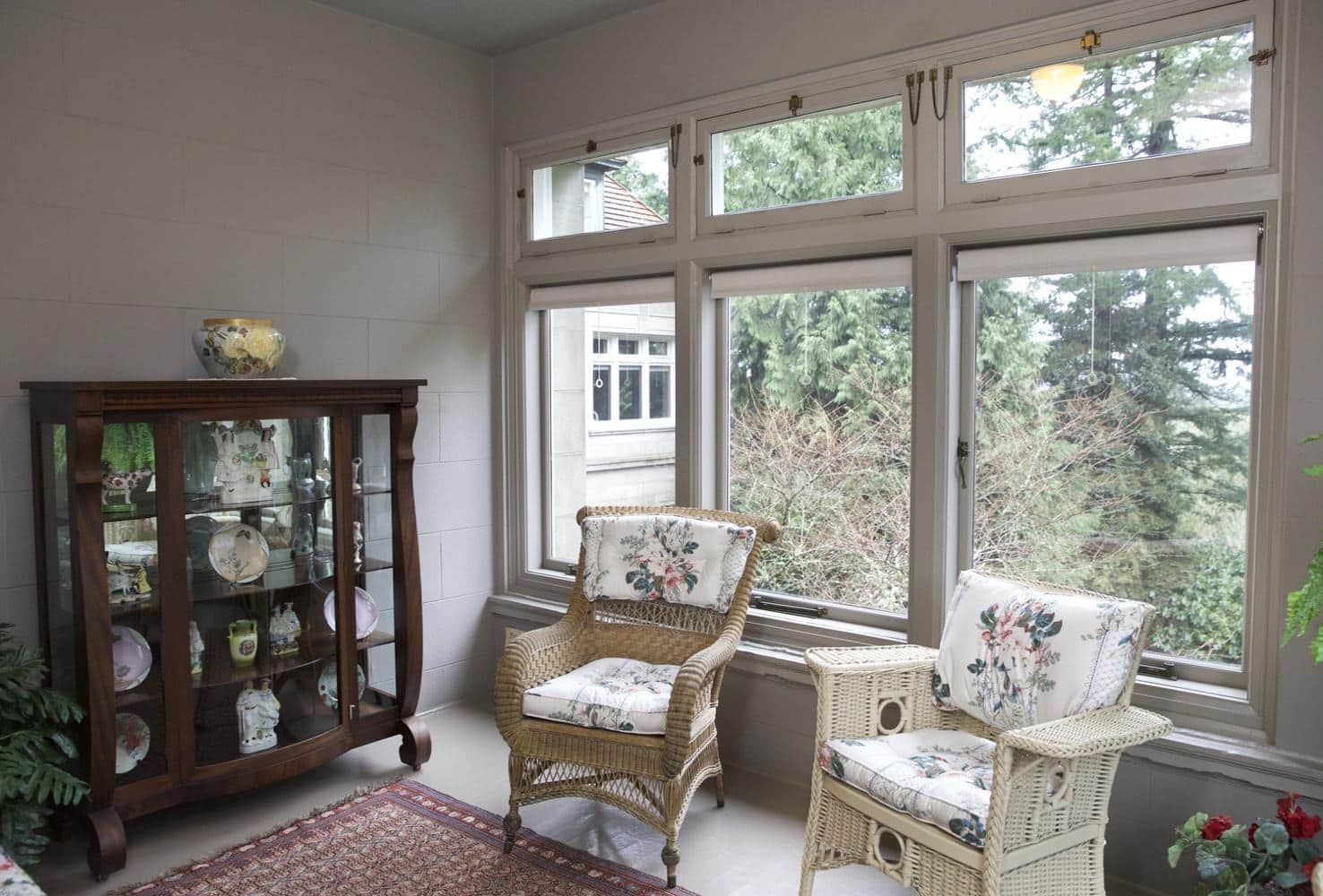
The Servants’ Quarters
The third and fourth floors of the mansion were designated for the servants.
These quarters are now used as offices by the Pittock Mansion Society and are accessible to the public only during special “Behind the Scenes” tours.
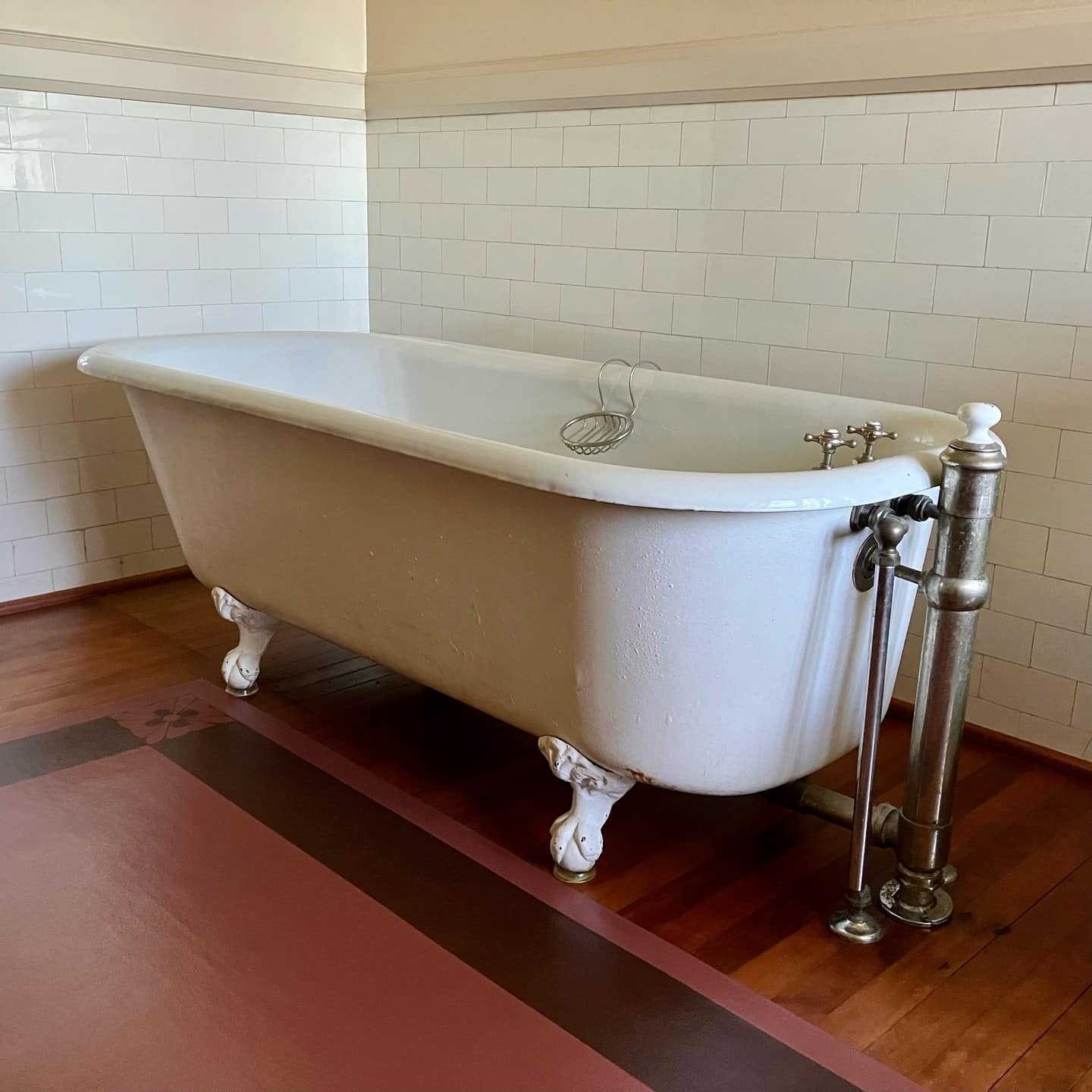
The original clawfoot bathtub is on the mansion’s third floor.
This bathroom was part of the servants’ quarters, which are now staff offices.
The niece room
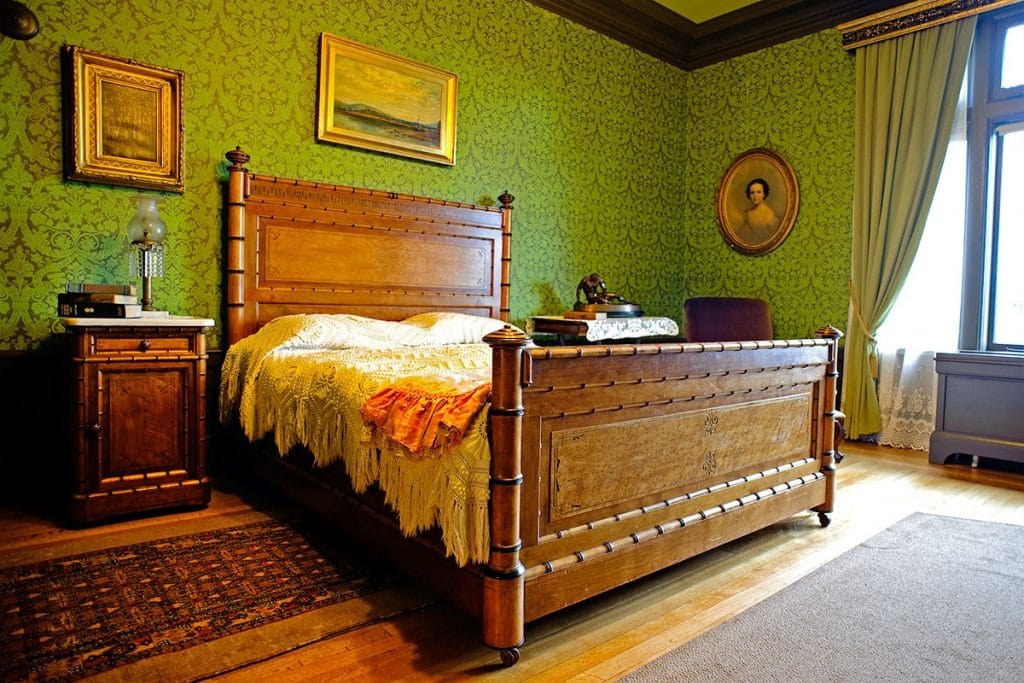
A Cultural Icon
Over the years, Pittock Mansion has made several appearances in popular media, including films such as “First Love” (1977), “Unhinged” (1982), and “Body of Evidence” (1993).
It also featured in the 13th season finale of “The Amazing Race” and the Dutch reality show “Wie is de Mol?”
The mansion’s cultural significance is further highlighted in Colin Meloy’s “Wildwood Chronicles”, where it serves as the seat of government in an imagined magical realm within Forest Park.

