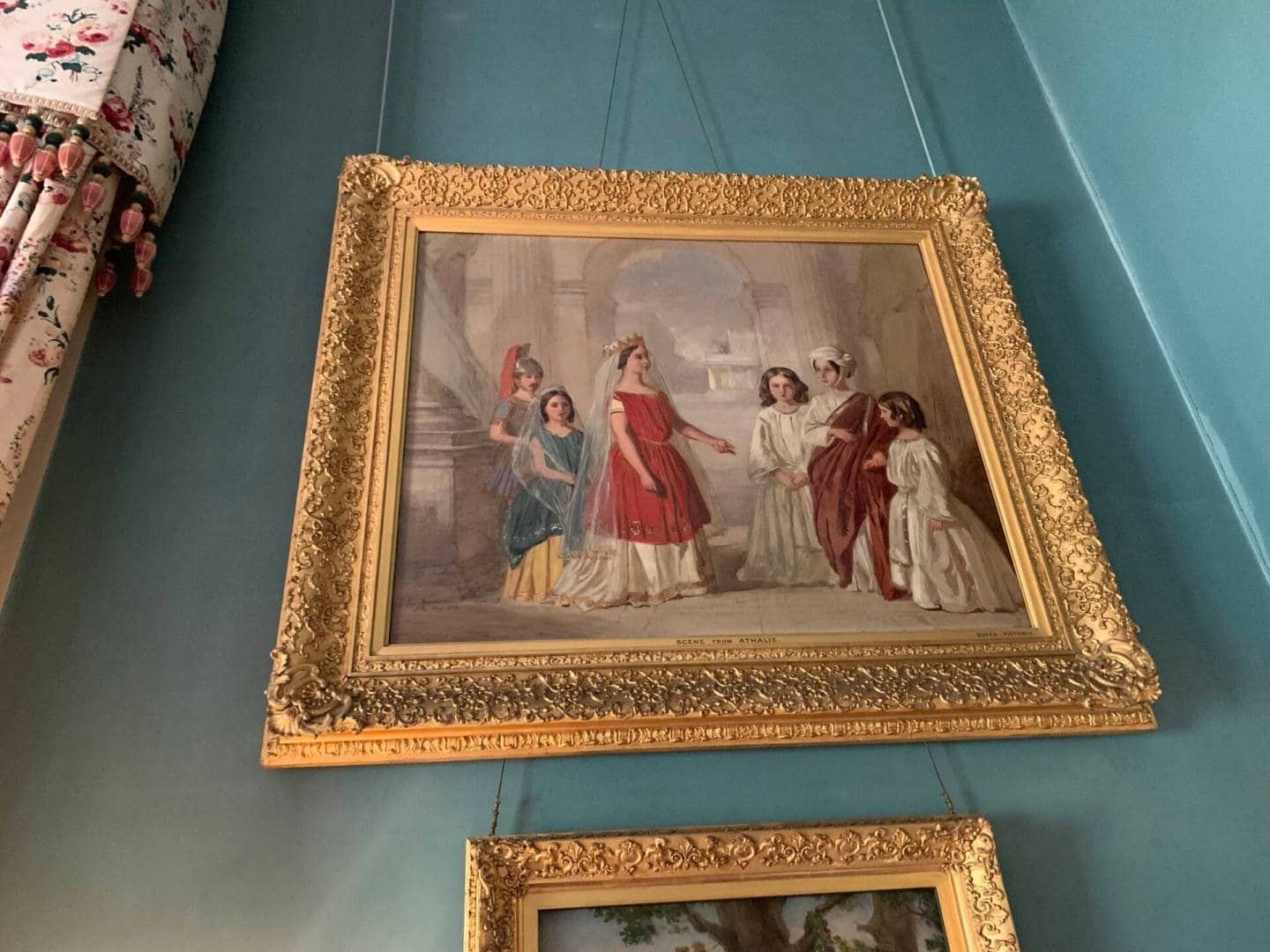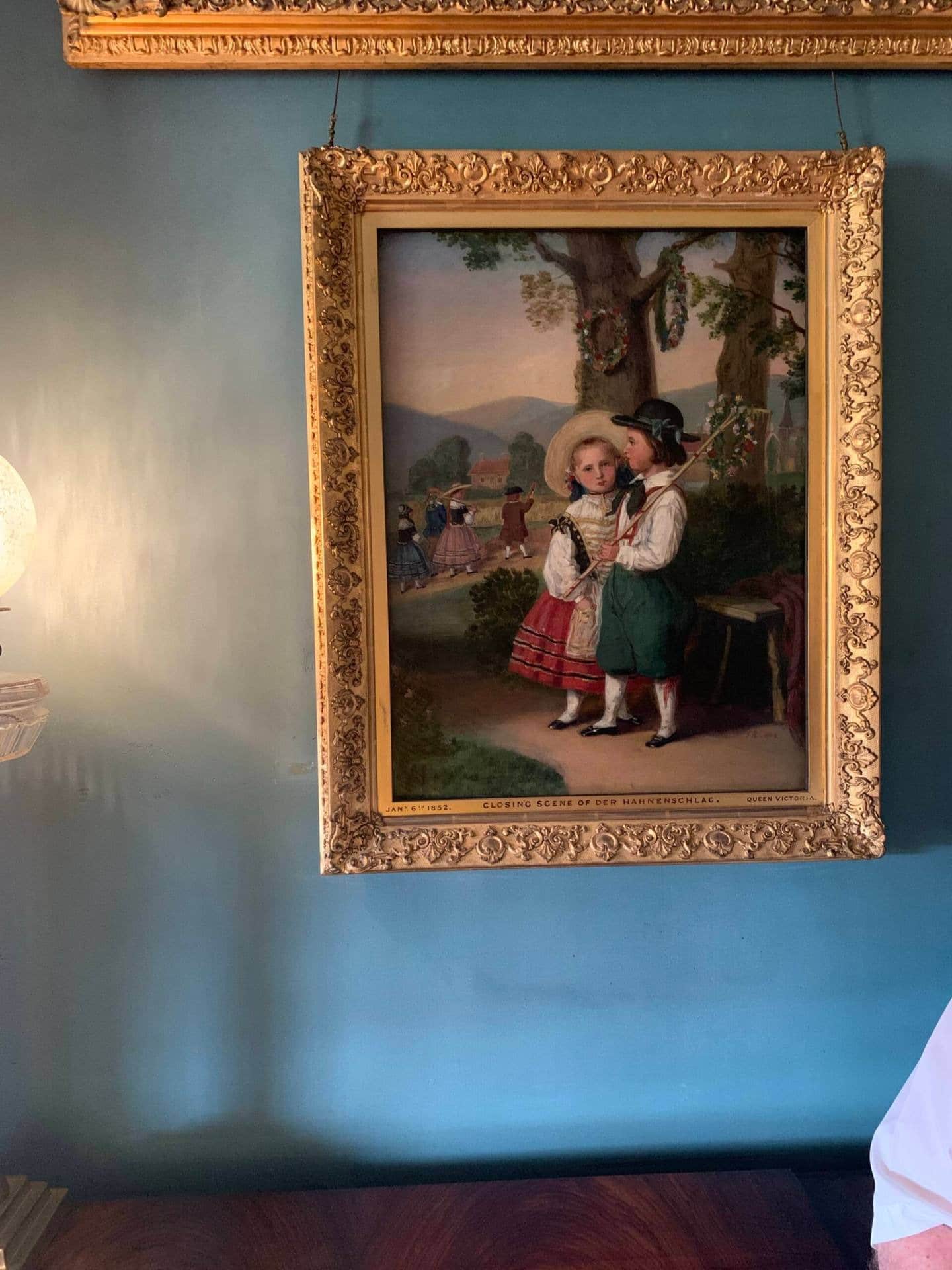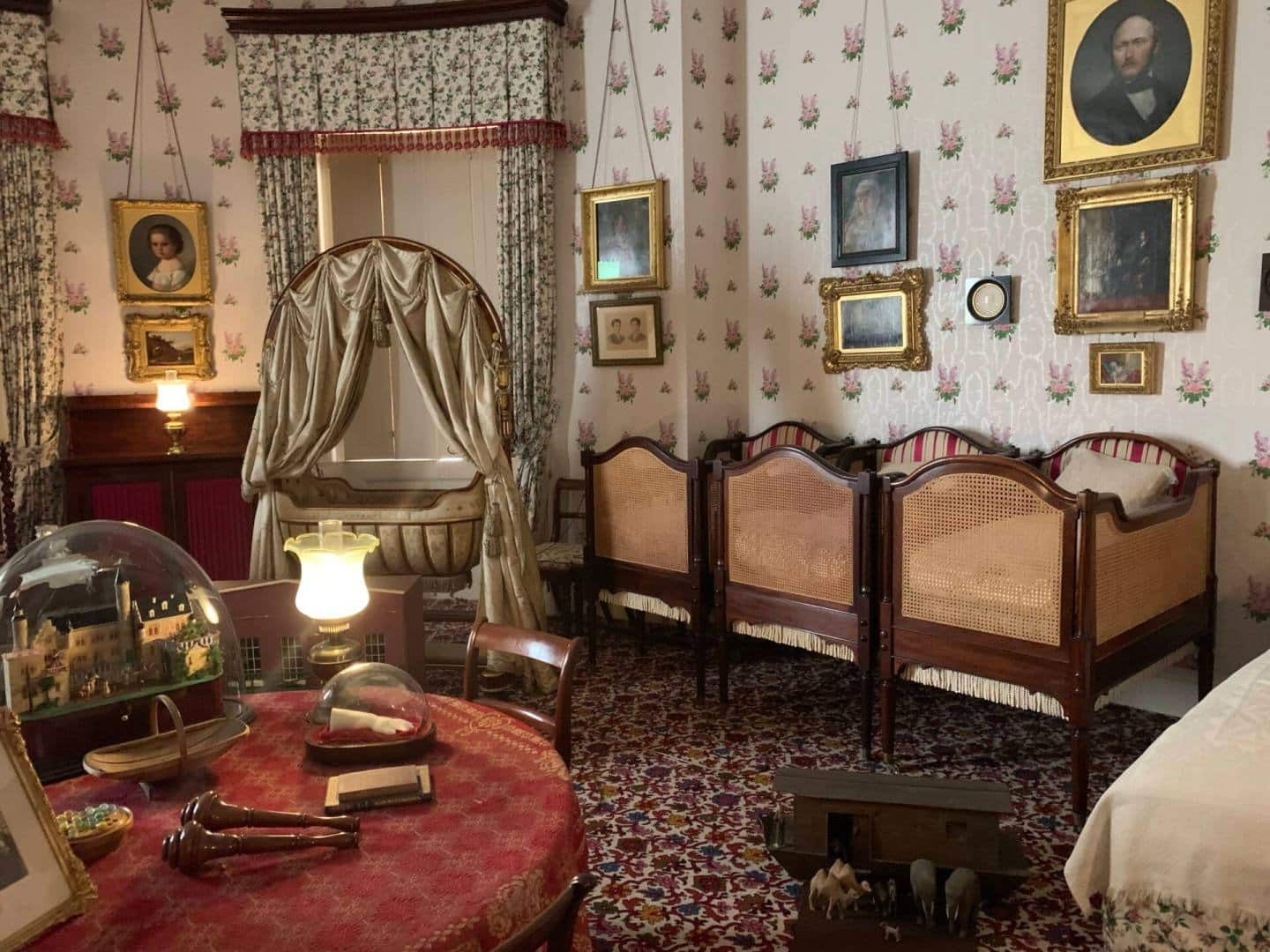Osborne House – The Place Where Queen Victoria Took Her Final Breaths
Osborne House is a royal residence in East Cowes, Isle of Wight, England. It is a remarkable testament to royal elegance and architectural splendor.
This magnificent residence was built between 1845 and 1851 and served as a private home for Queen Victoria and Prince Albert.
Its design, inspired by the Italianate style, was chosen to complement the island’s temperate climate and scenic views, reminiscent of the Bay of Naples.
A Glimpse into History
Originally, an 18th-century house stood on the site, but it was demolished to make way for the new Osborne House.
However, the front porch of the old house was preserved and now serves as the entrance to the walled garden.
This garden, along with the stables from the old house, maintains a connection to the estate’s earlier history.
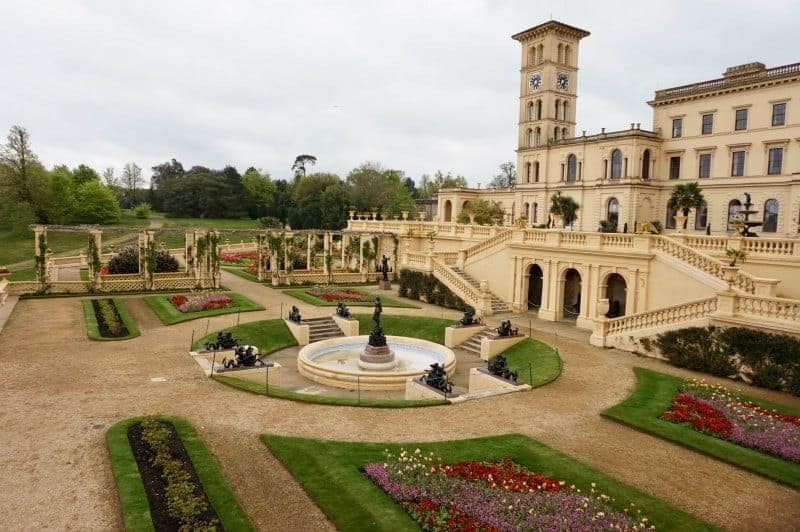
Victoria and Albert’s Vision
Osborne House was built in Italianate style and completed with palatial architecture, charming towers, and terraces with breathtaking views.
The house is divided into four interconnected blocks surrounding two courtyards.
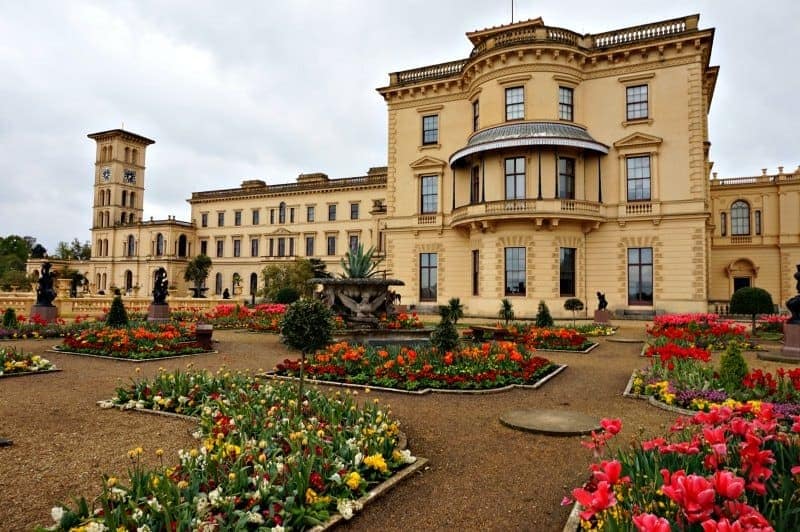
The Pavilion, the household wing, and the main wing were completed during Prince Albert’s lifetime.
Each block had its specific purpose, from housing the royal family to accommodating senior household members and guests.

The Pavilion was designed with a blend of functionality and grandeur. Large plate-glass windows in the reception rooms offer stunning views of the sea, while the private rooms on the upper floors are more modestly decorated, providing a cozy retreat for the family.
The State Rooms
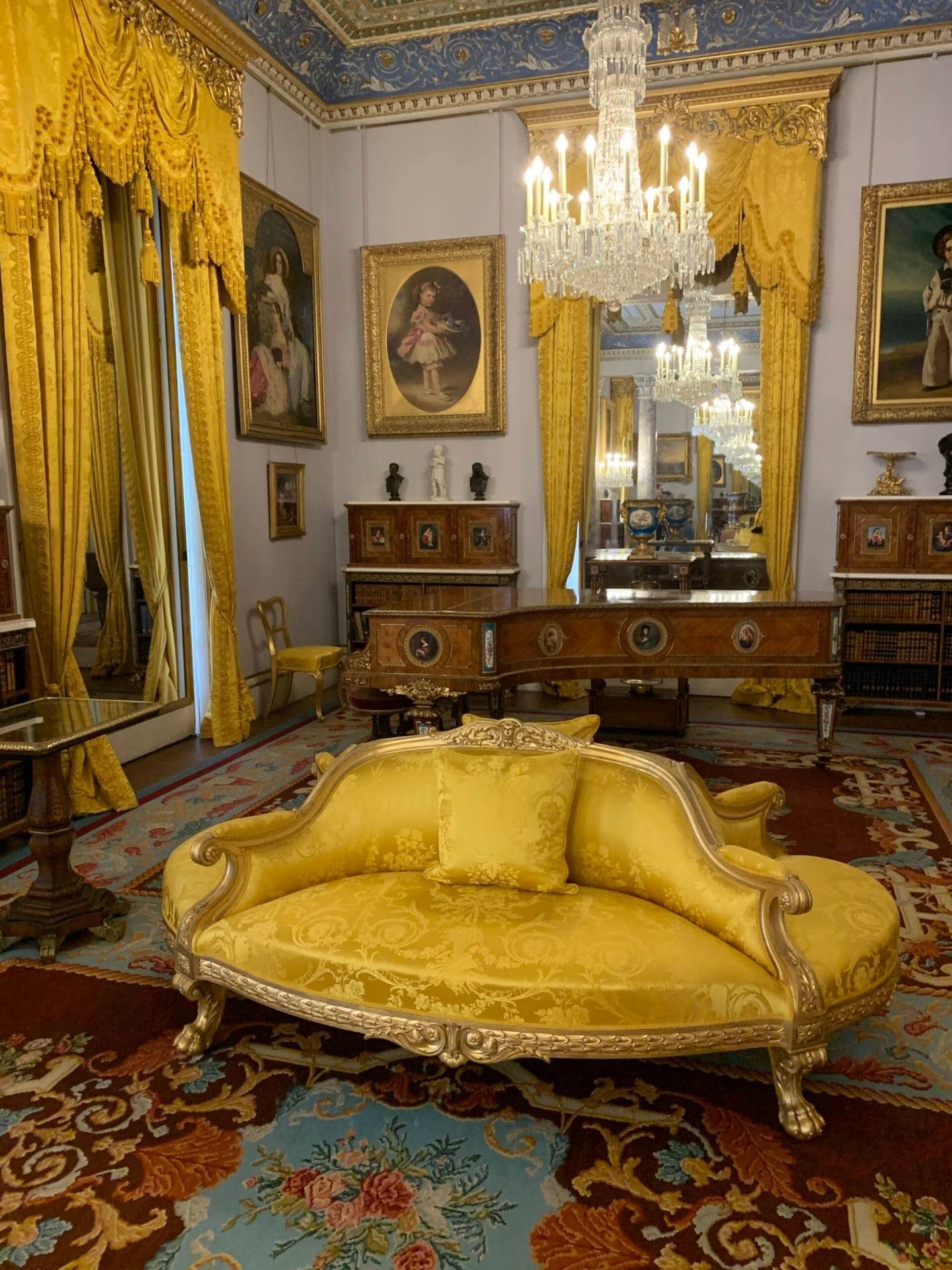
These rooms are all about luxury and grandeur, showing off Victoria’s elegant taste for everyone to see.
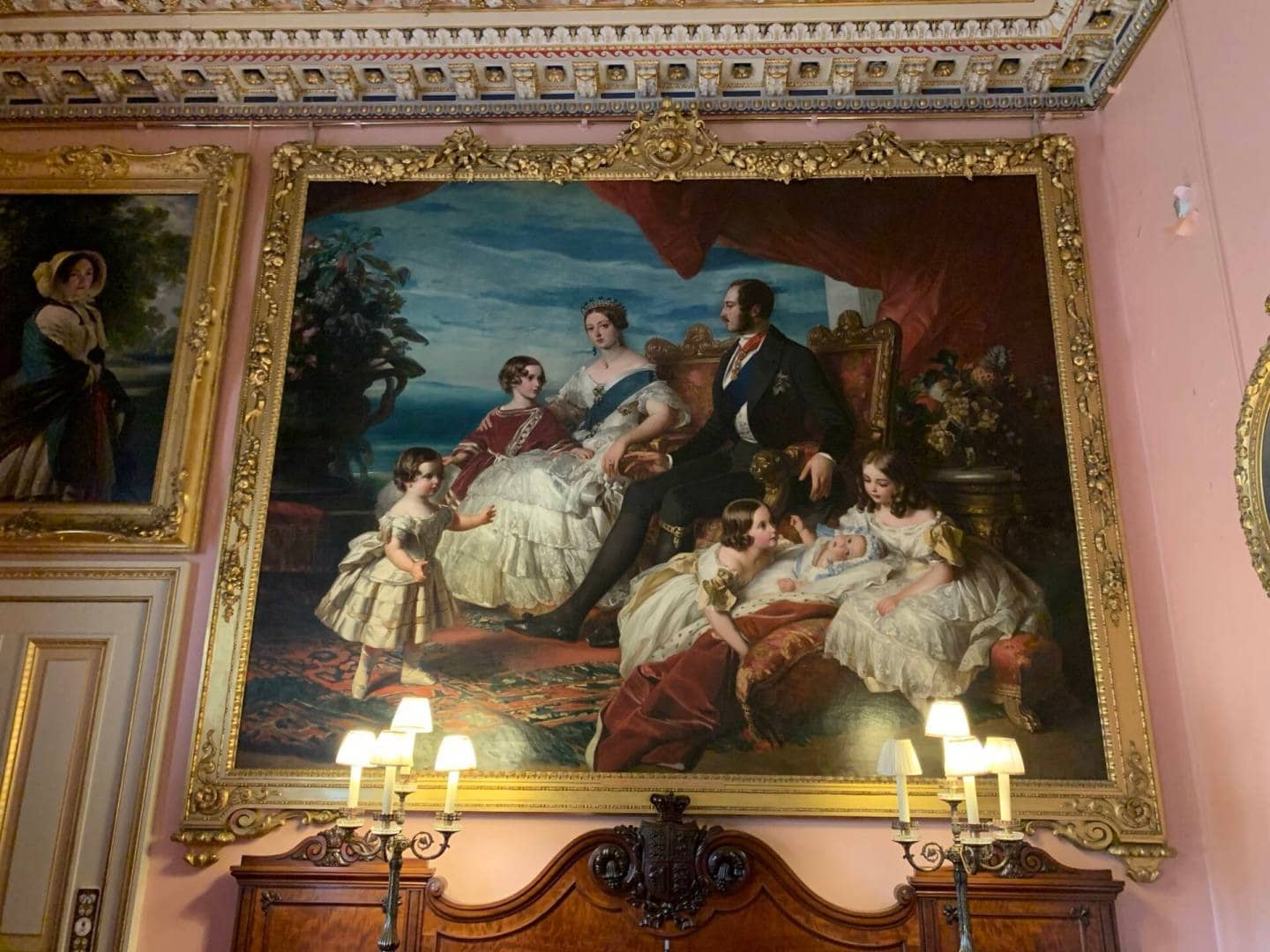
This is the portrait of Victoria, Albert and their children hung in the State Rooms. However, this is just a copy of the original one hung in Buckingham Palace.
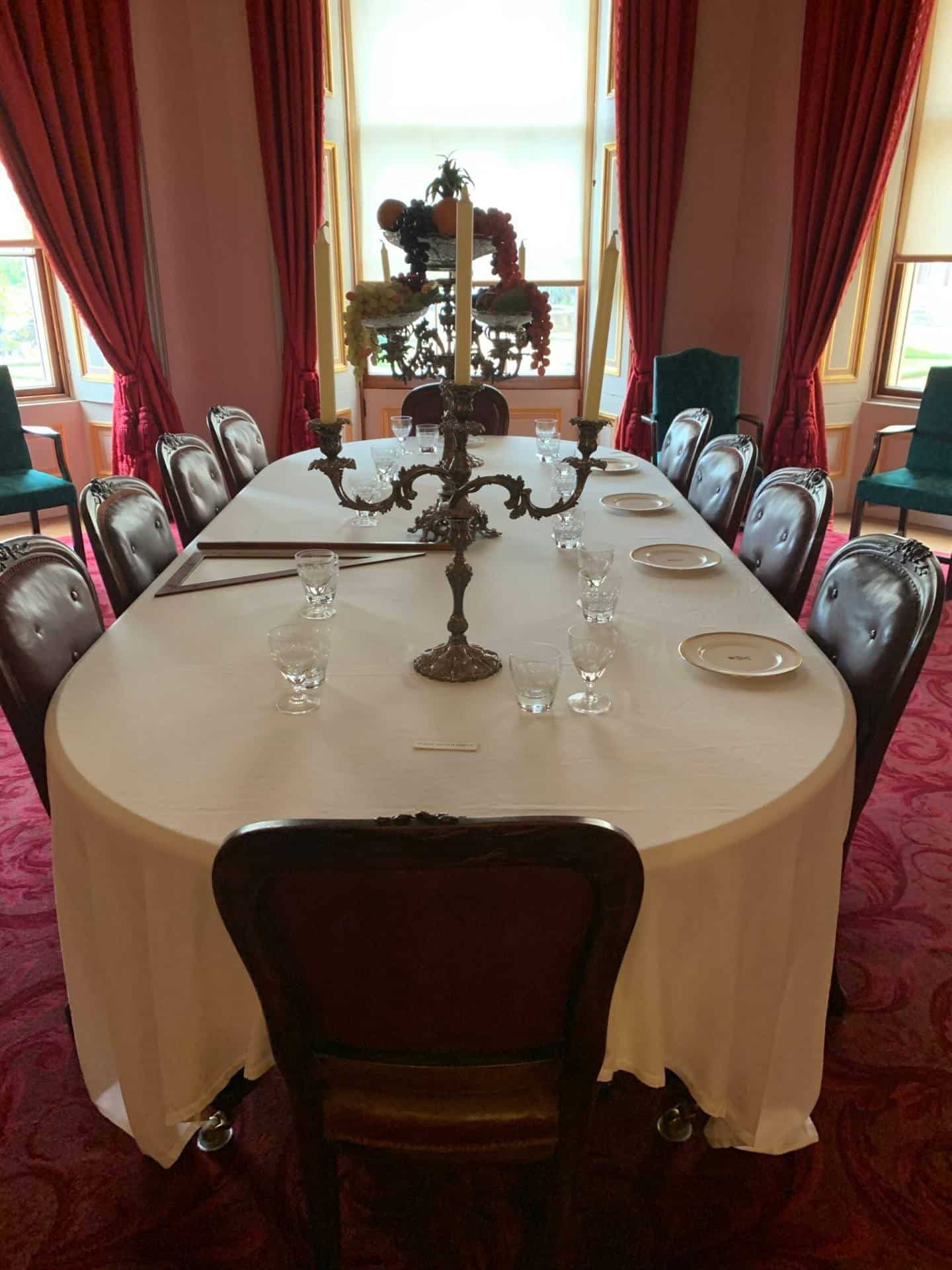
Victoria and her friends downstairs were delighted by the musicians performing from the stunning balcony.
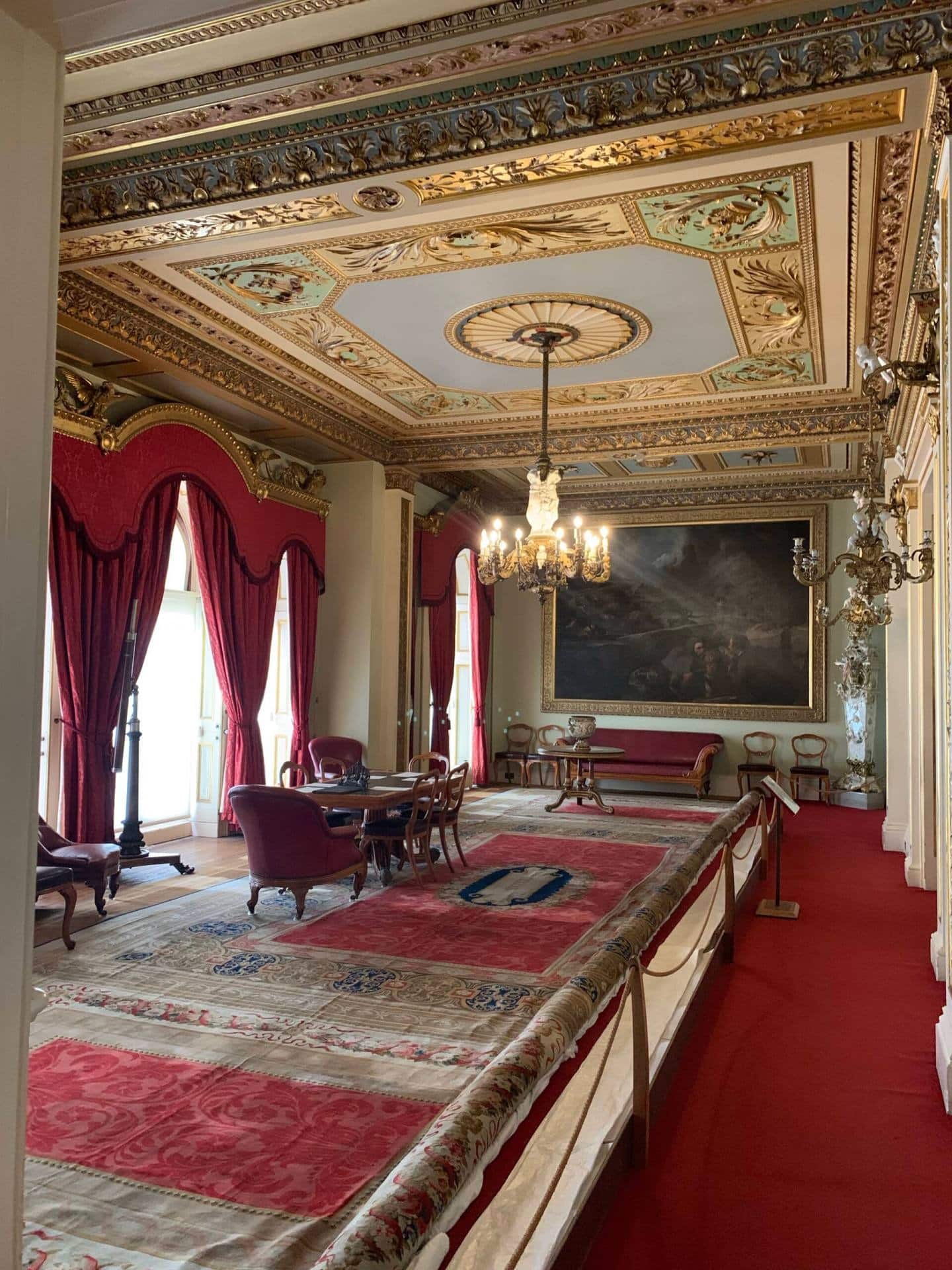
The carpet is quite threadbare so we can see how rundown the house has become.
The Durbar Room
One of the most striking additions to Osborne House is the Durbar Wing.
The Durbar Wing includes a grand reception room known as the Durbar Room, designed by John Lockwood Kipling in an elaborate and popular Indian style and completed in 1892.
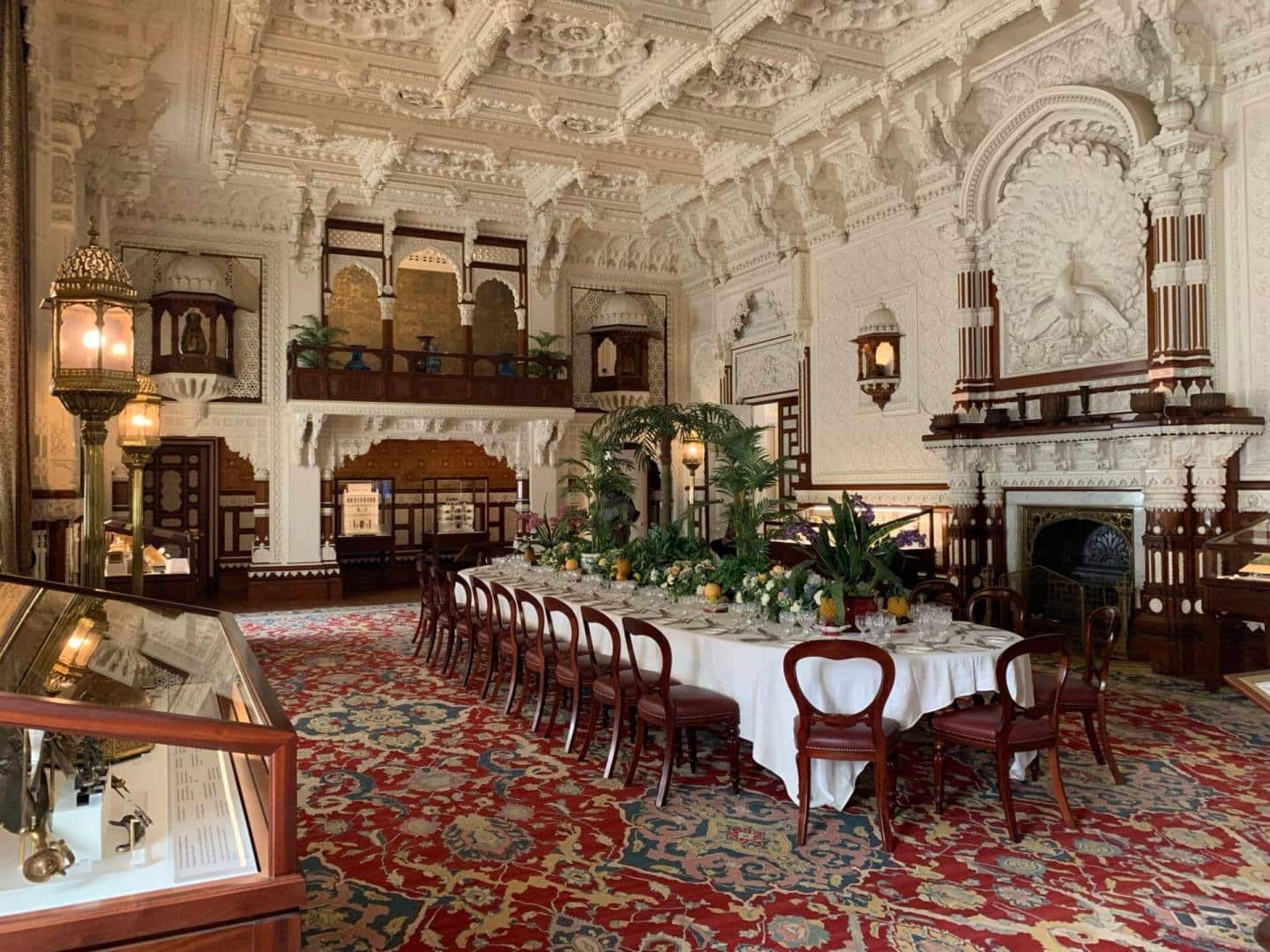
The walls are decorated with plaster and carton pierre, a type of papier and mâché common in the late 19th century.
The room’s opulence is a vivid contrast to the Italianate style of the rest of the house.
Private Family Rooms
We get to see a little bit of the private life of Victorian and Albert through their family rooms.
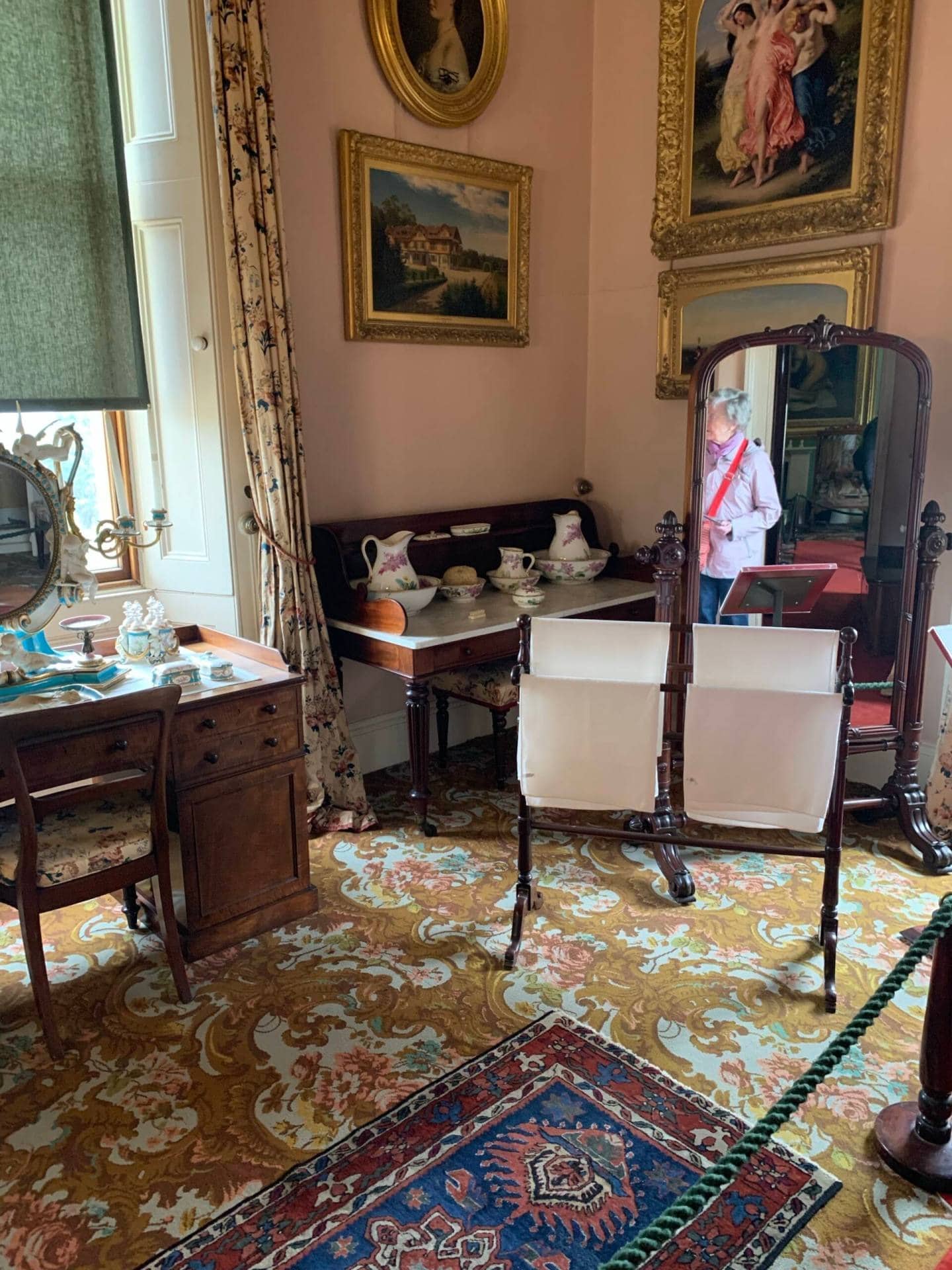
This is the dressing room of Queen Victoria with a bathtub and shower.
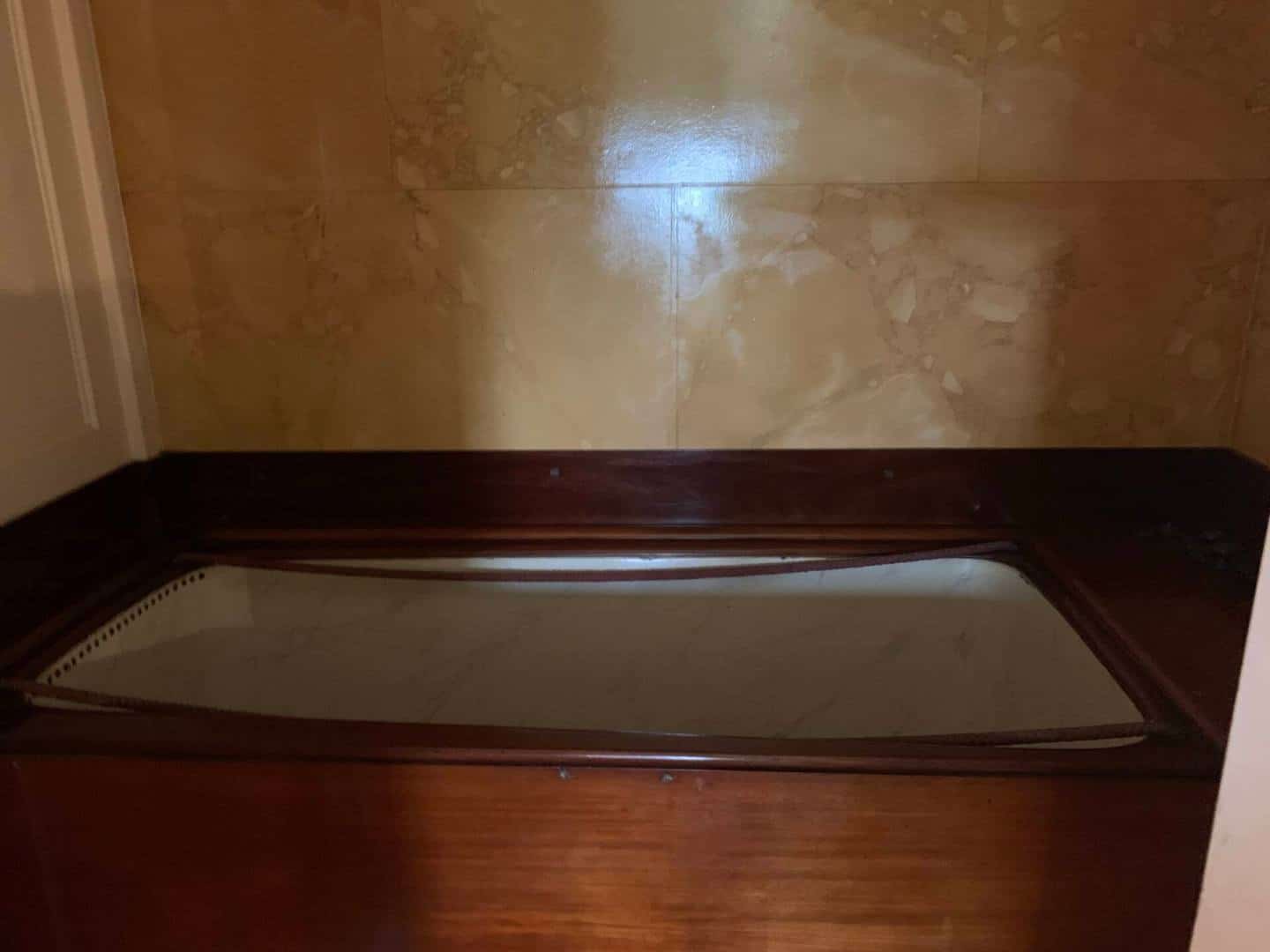
This is the place where Queen Victoria took her final breaths.
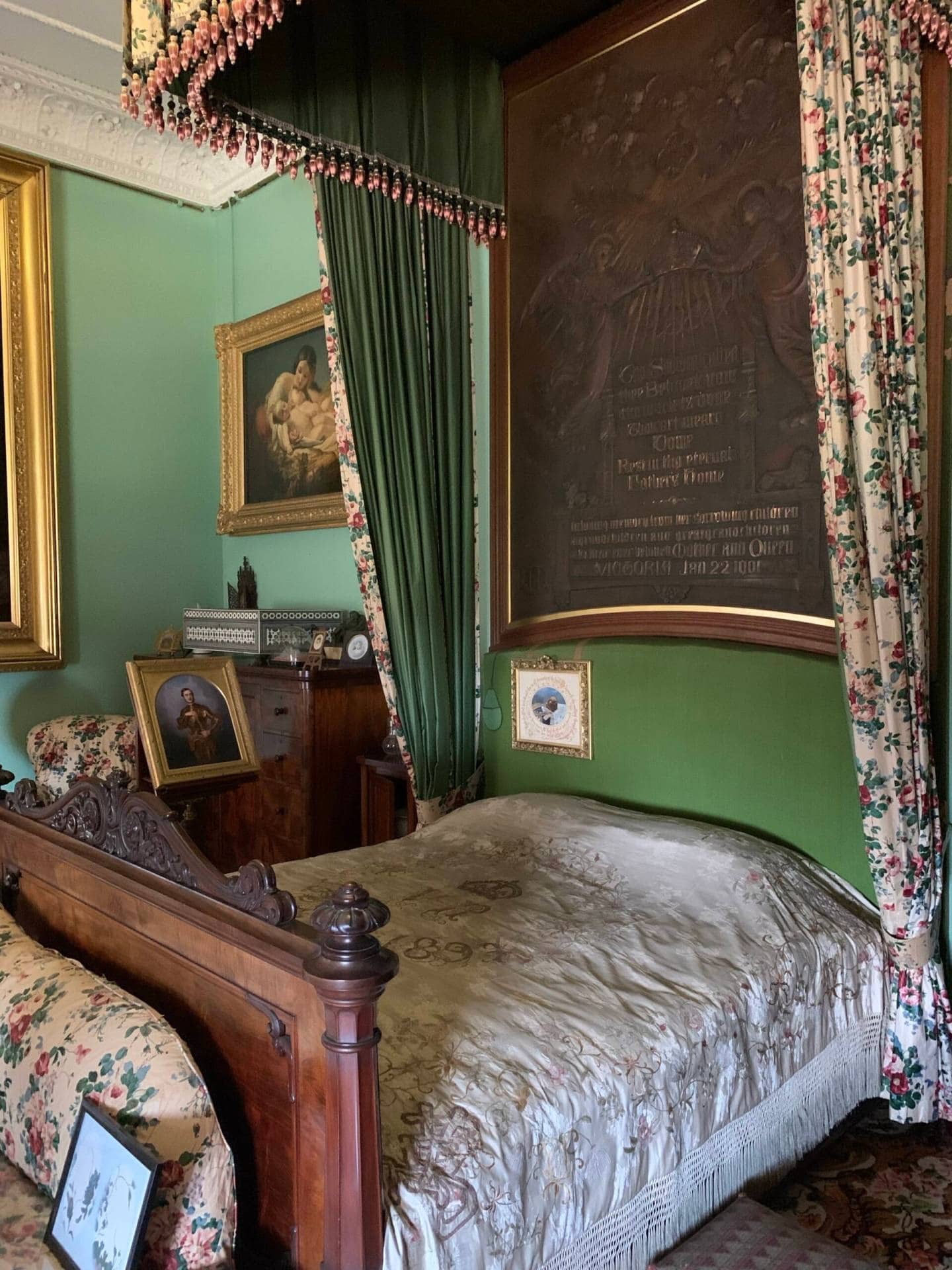
Queen Victoria died at Osborne House in 1901. This is the bed where she passed.
Victoria and Albert’s personal things are displayed in each room. They contain really intimate things, such as paintings that Victoria made herself.
