The Orlady Mansion With 6 Stunning Fireplaces, 2 Ballrooms And Exquisite Woodwork
This Orlady Mansion, nestled among rolling hills and wooded landscapes, is full of charm and elegance.
With 10 bedrooms, 7 bathrooms, and an impressive 8,538 square feet of living space, there’s plenty of room for everyone.
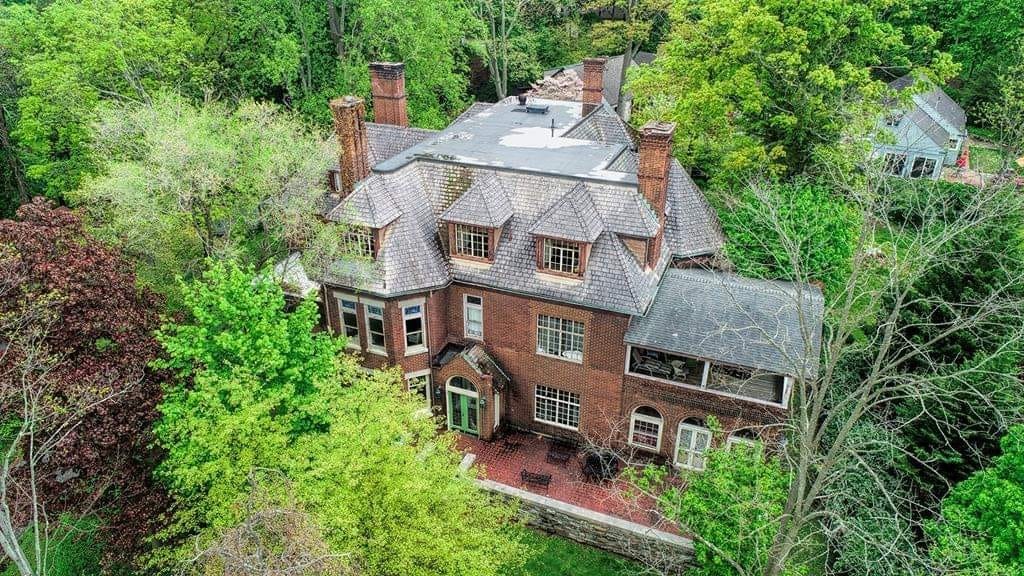
Entrance Foyer
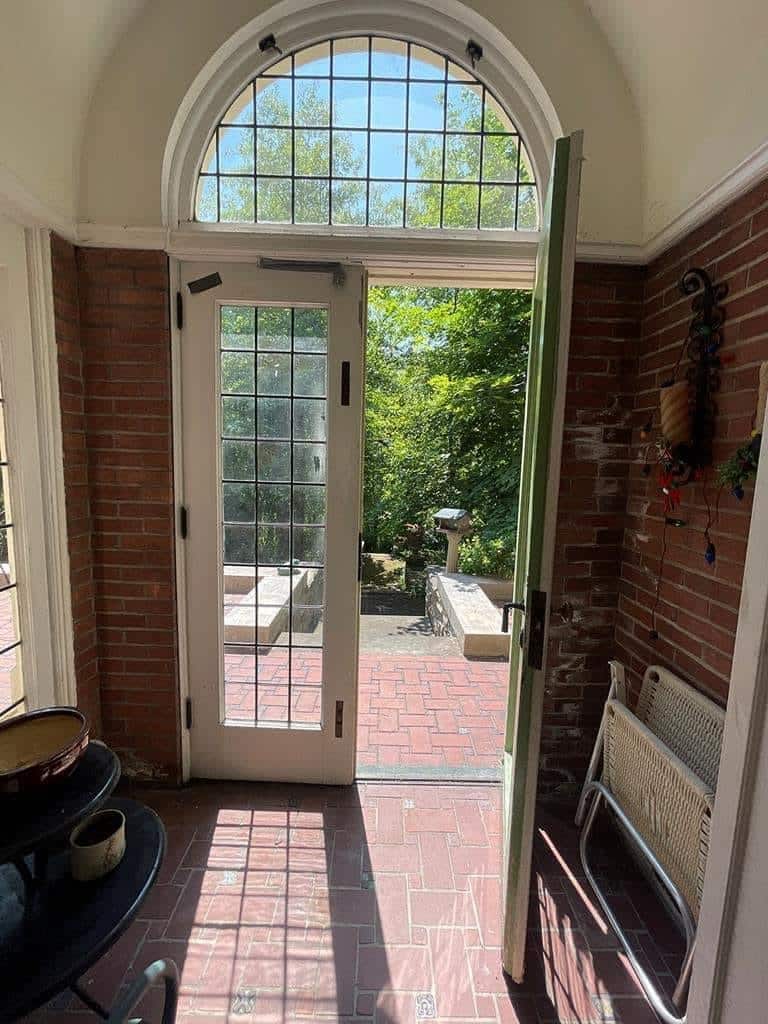
Stepping inside the three-story house, you’ll be greeted by the opulence of six majestic fireplaces, each adorned with intricate brickwork that whispers tales of gatherings long past.
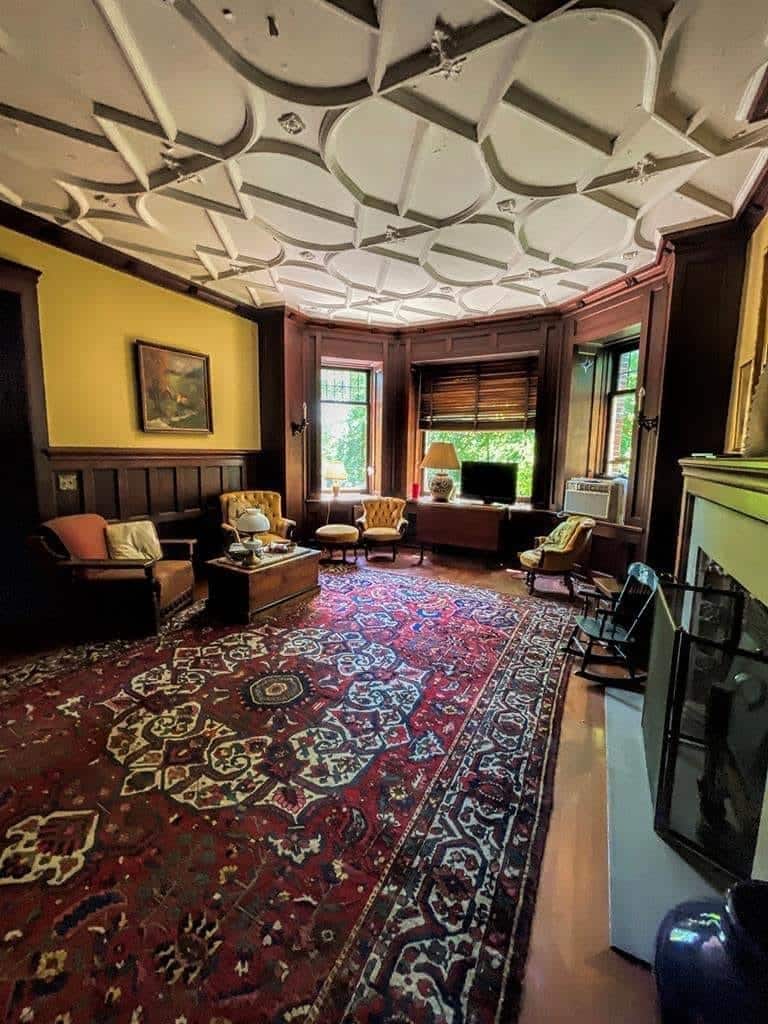

The home’s two expansive ballrooms, resplendent with ornate ceilings and parquet hardwood floors, evoke an era of grace and sophistication.

Office
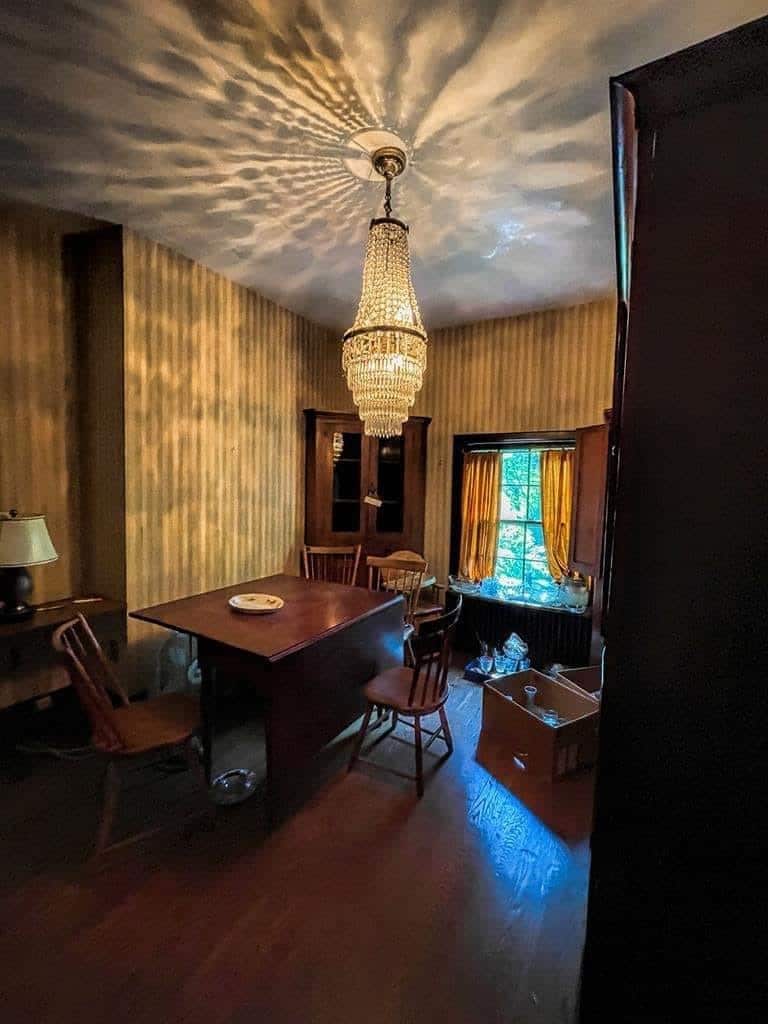
Kitchen
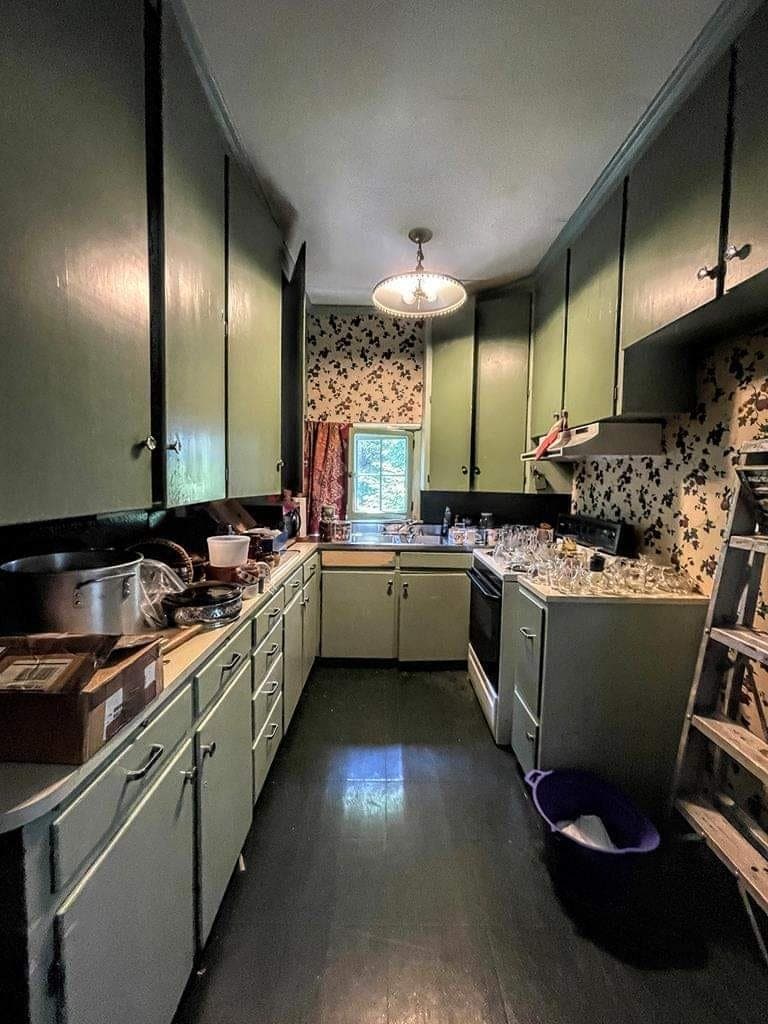
Bedroom
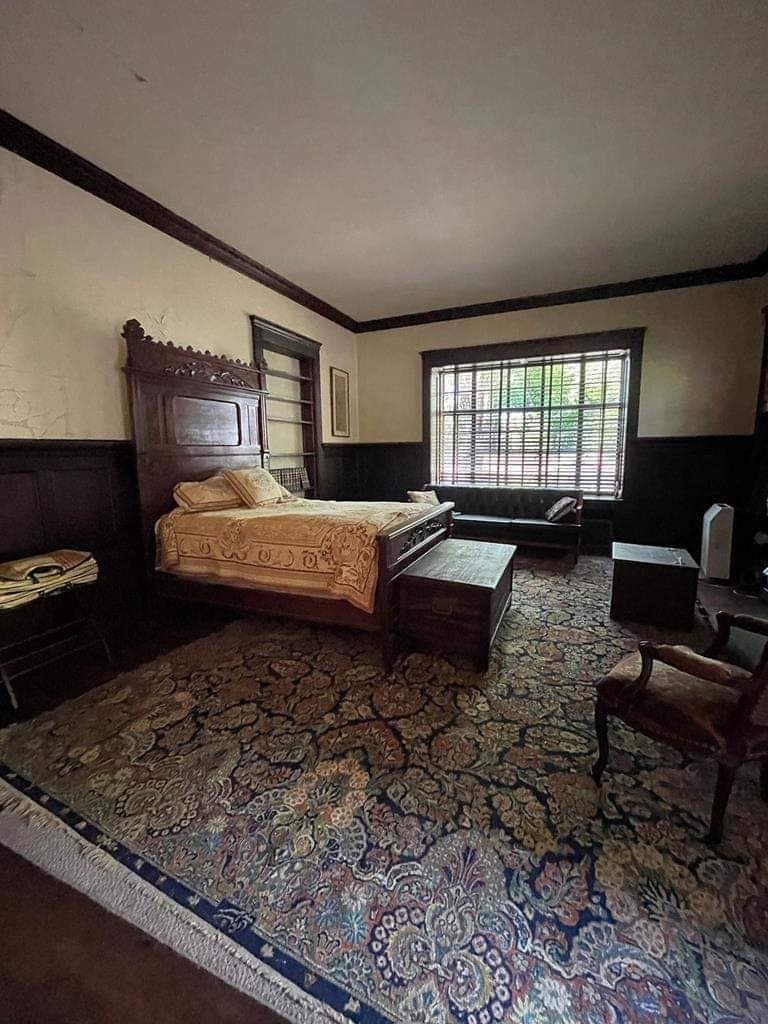
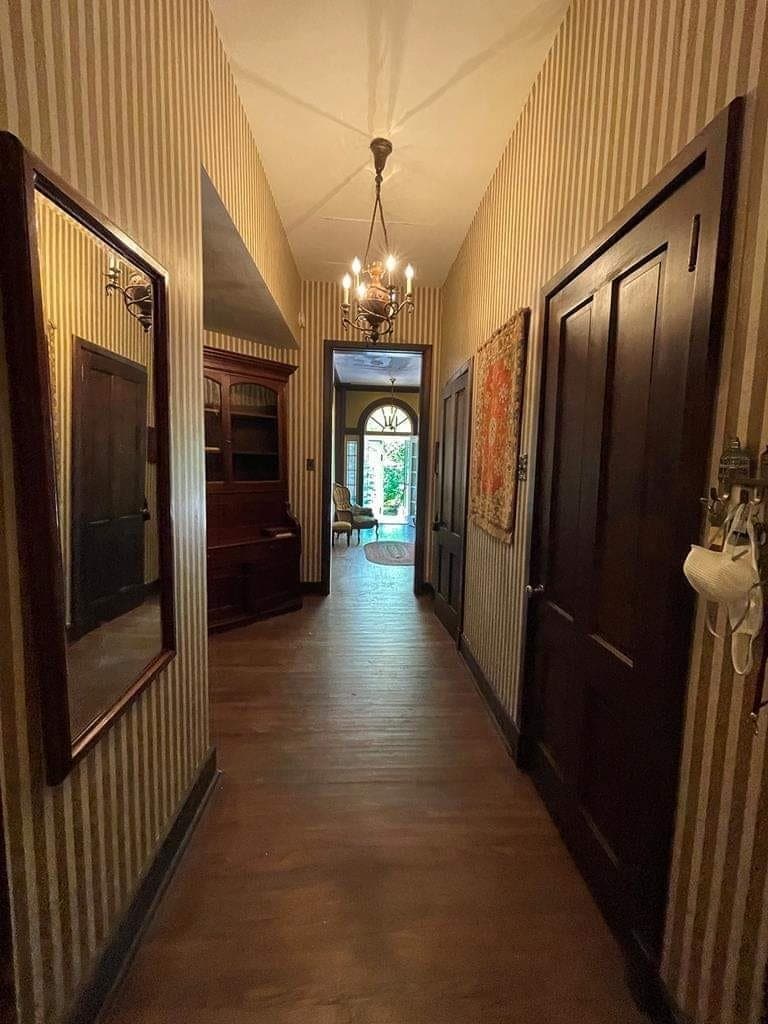
Stained glass windows scatter colored light throughout the home, casting vibrant hues that dance across the walls.

Bathroom

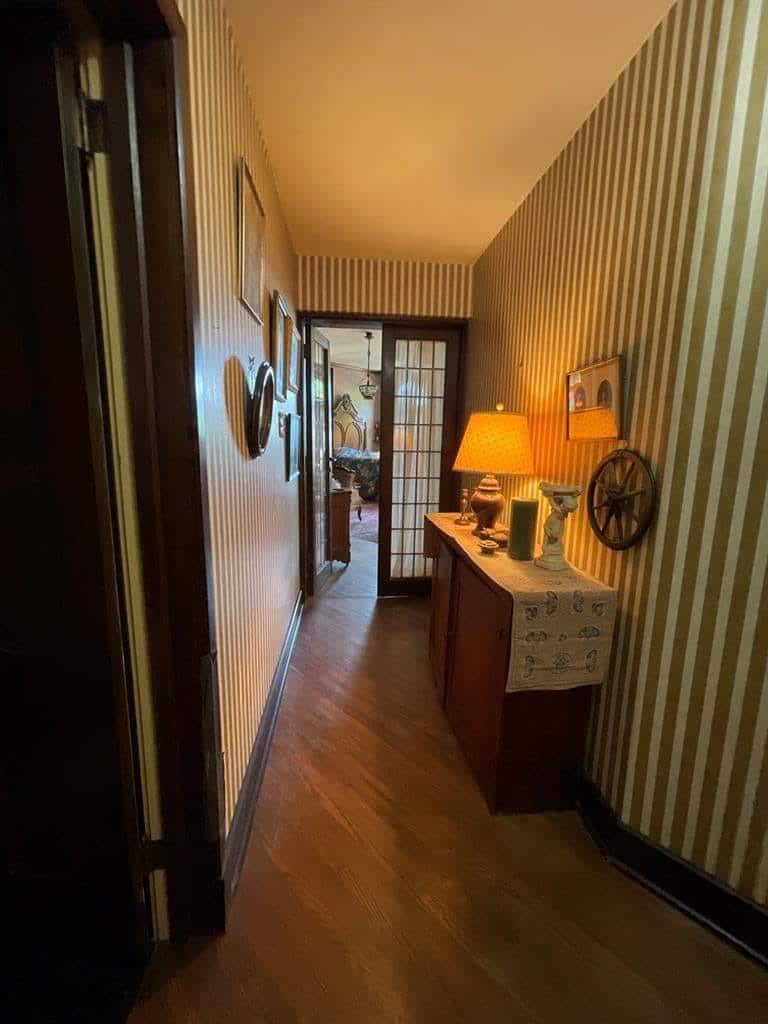
Bedrooms
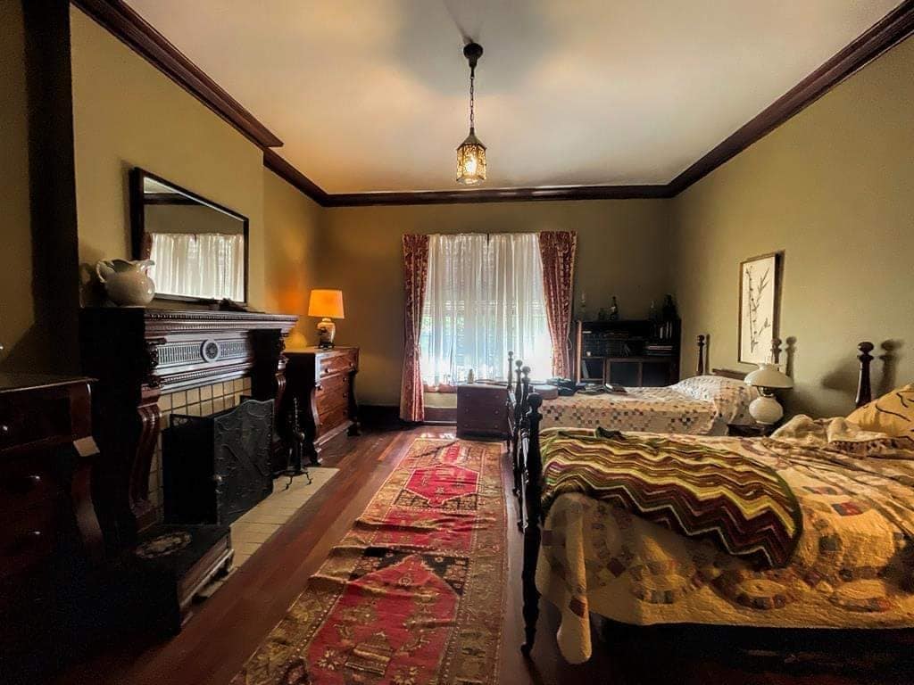
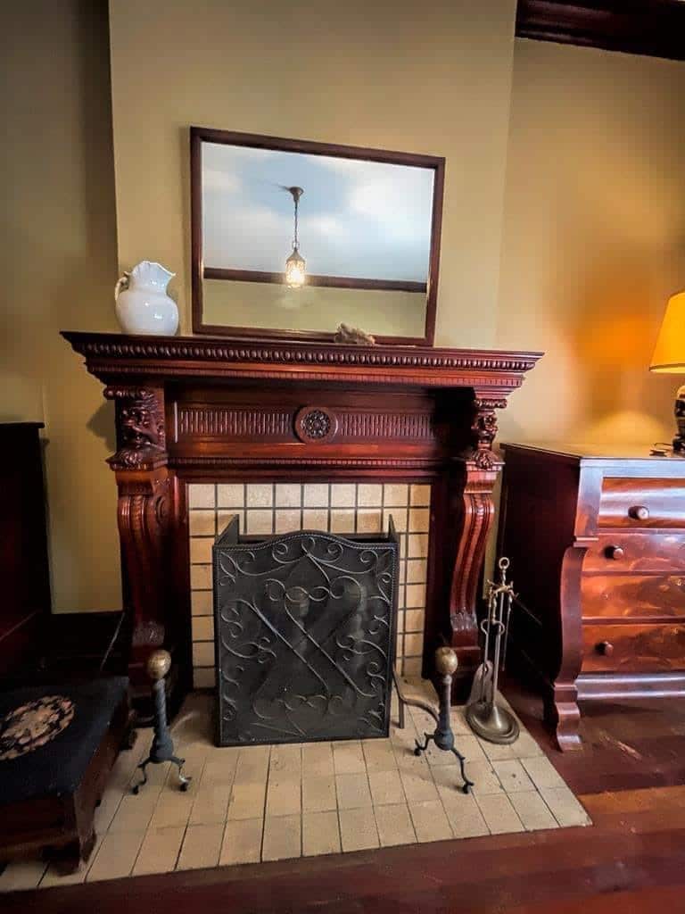
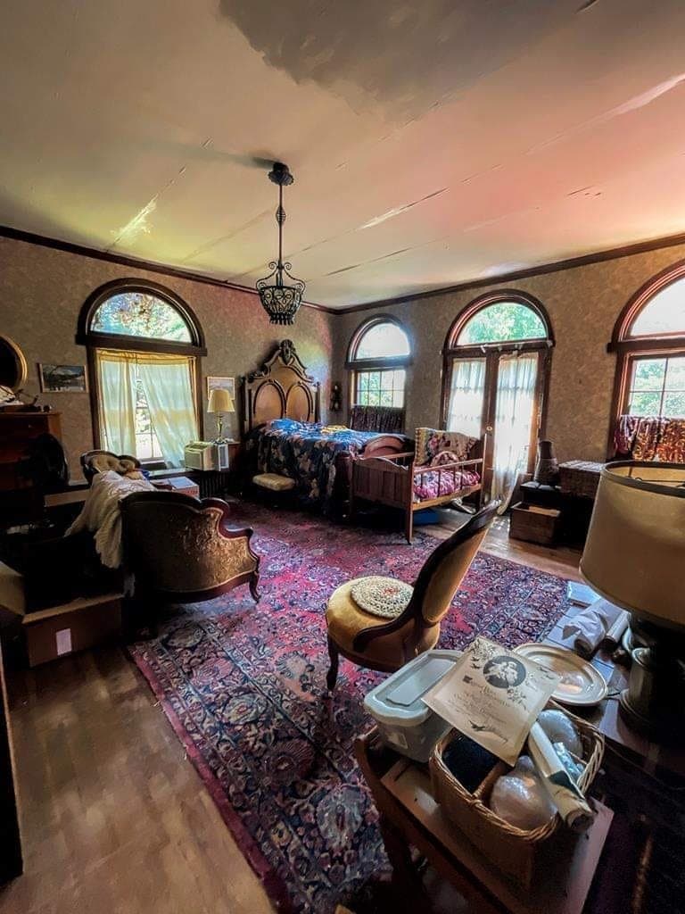
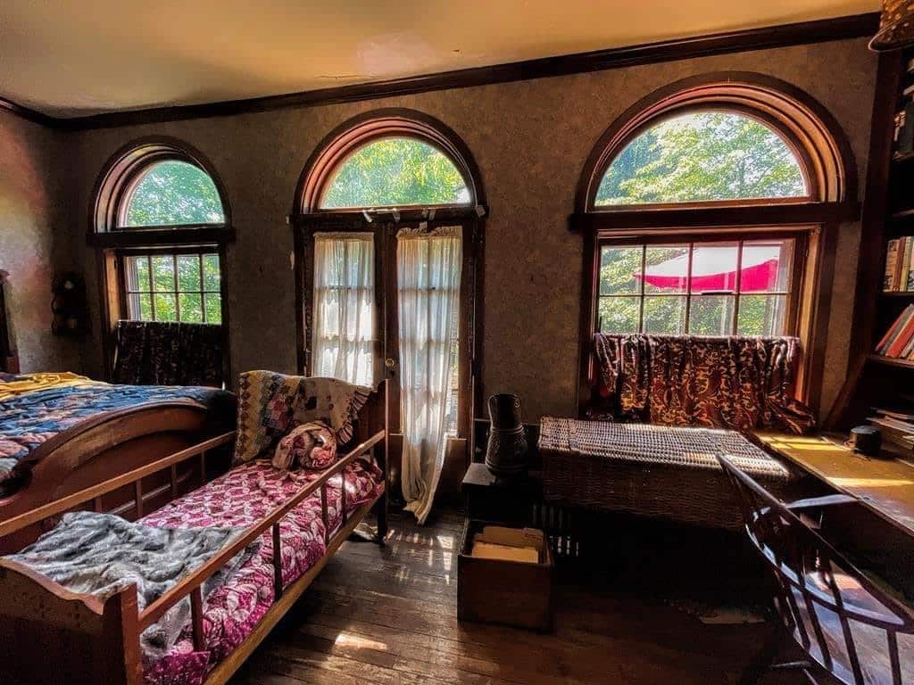
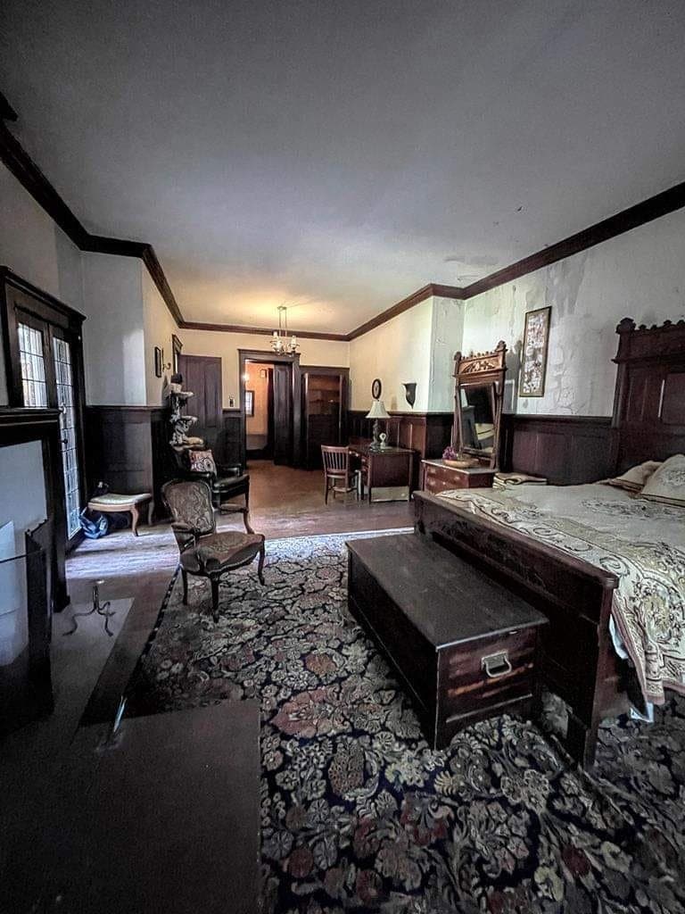
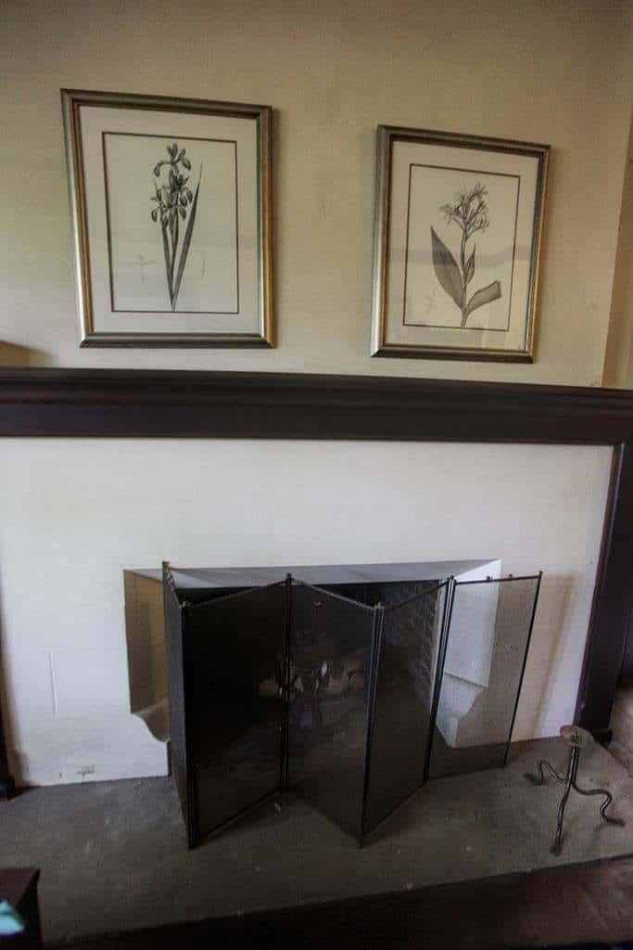

Bedroom

Dining Room
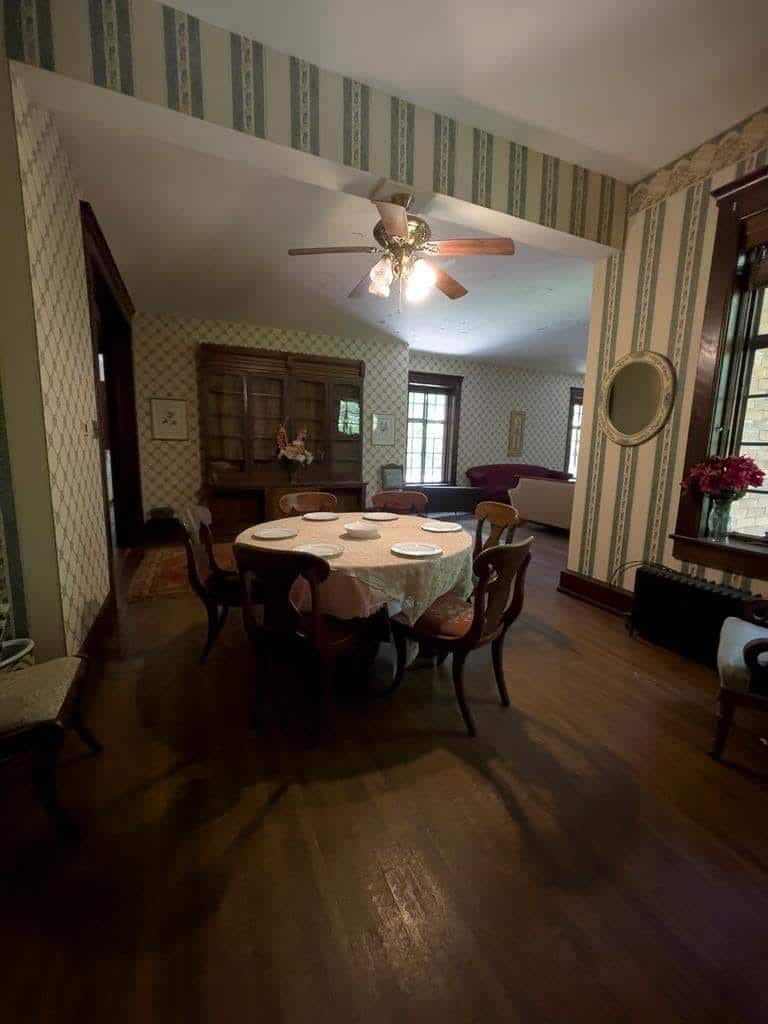
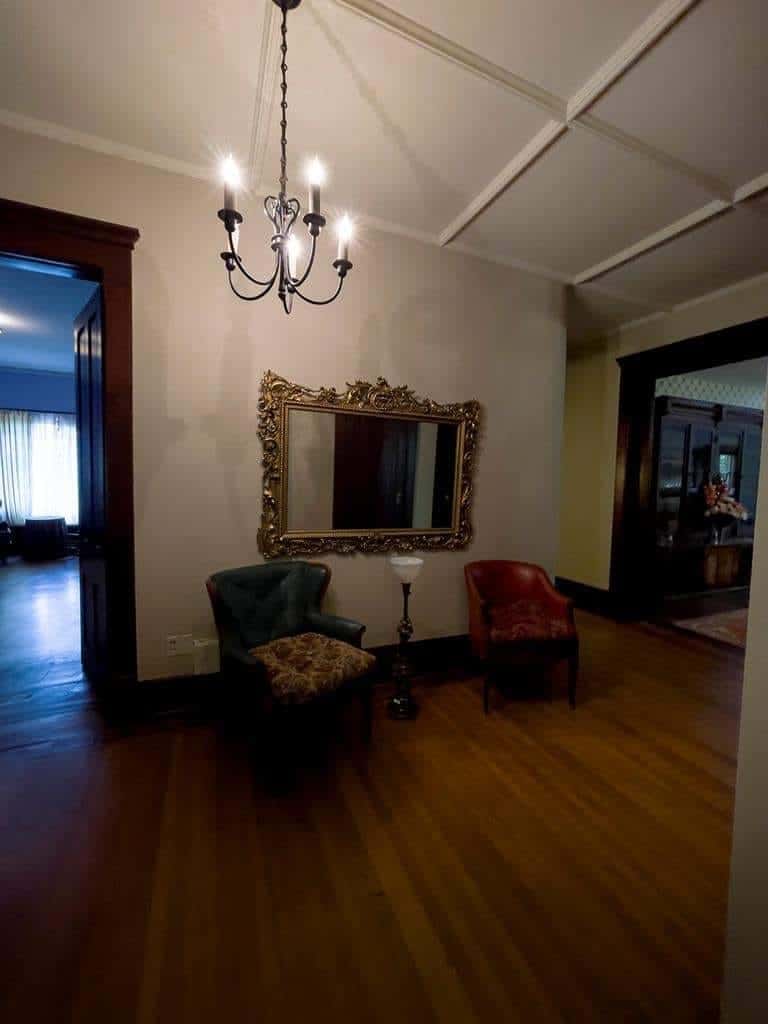
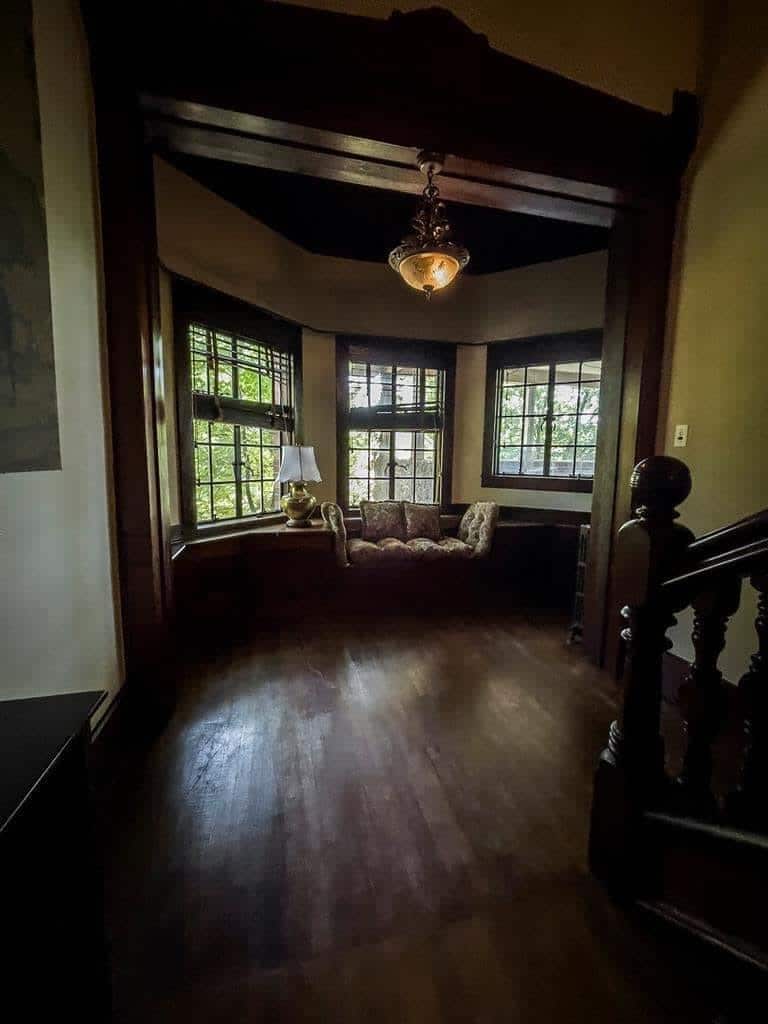

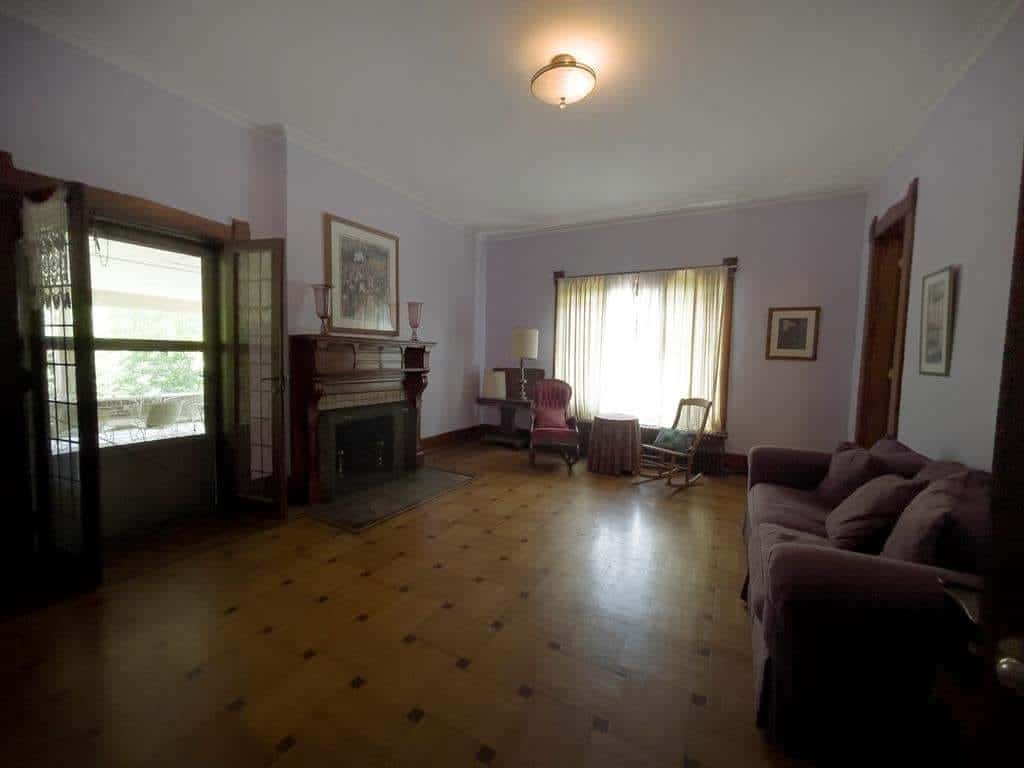
Bathroom
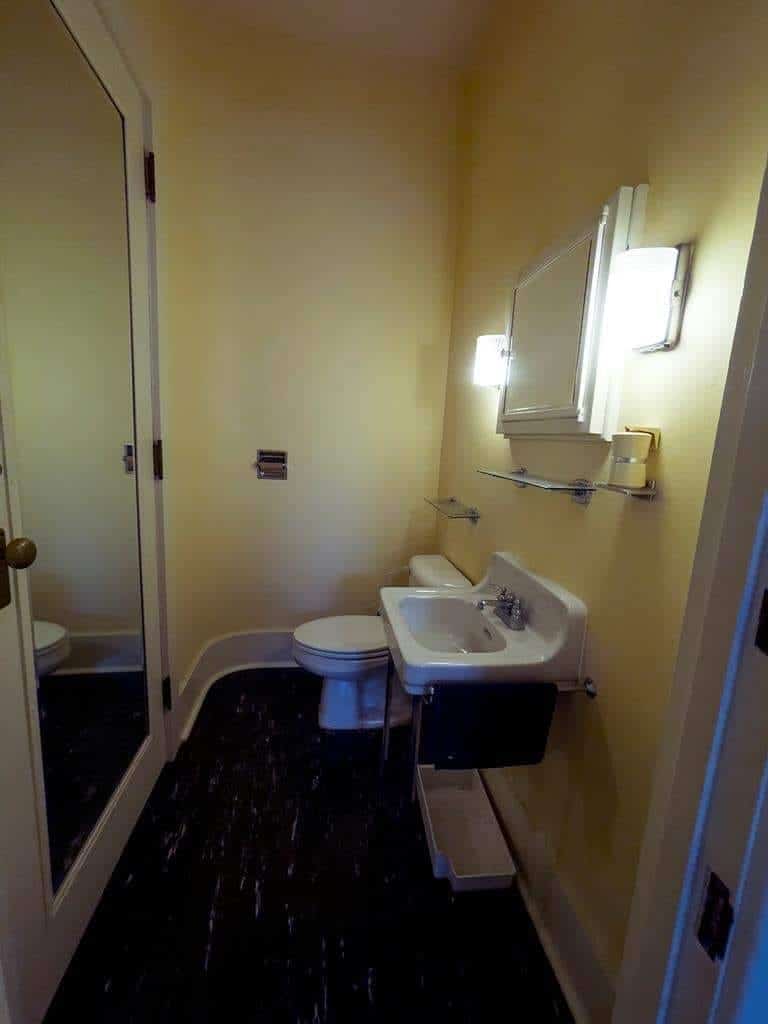
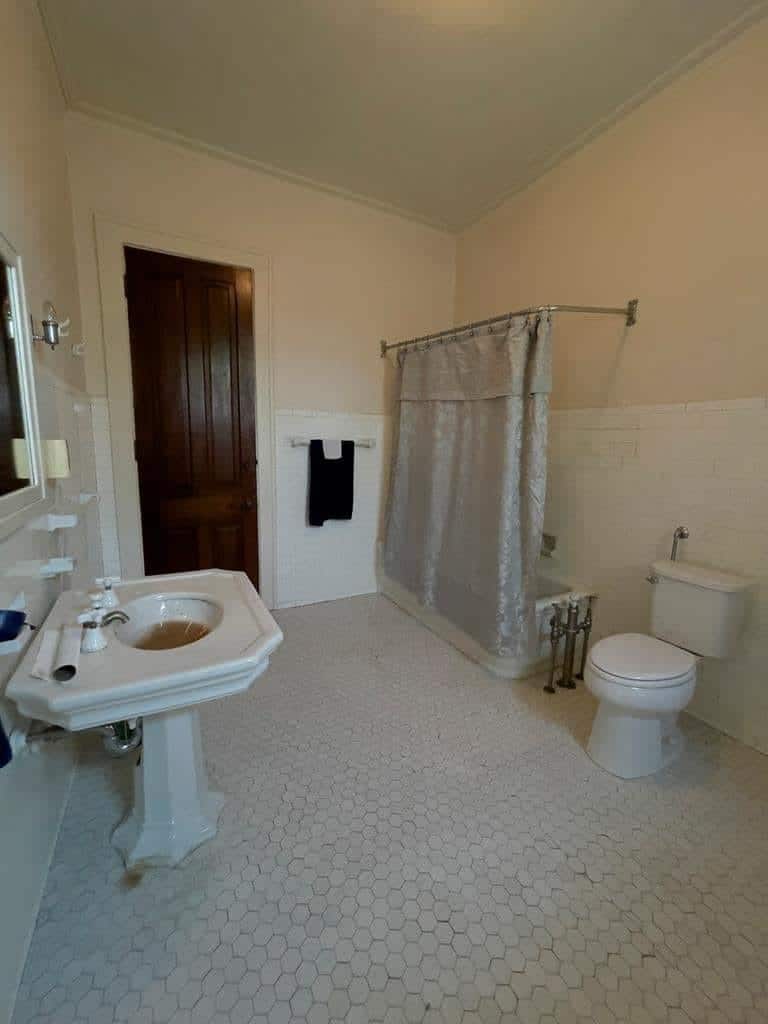
Bedroom
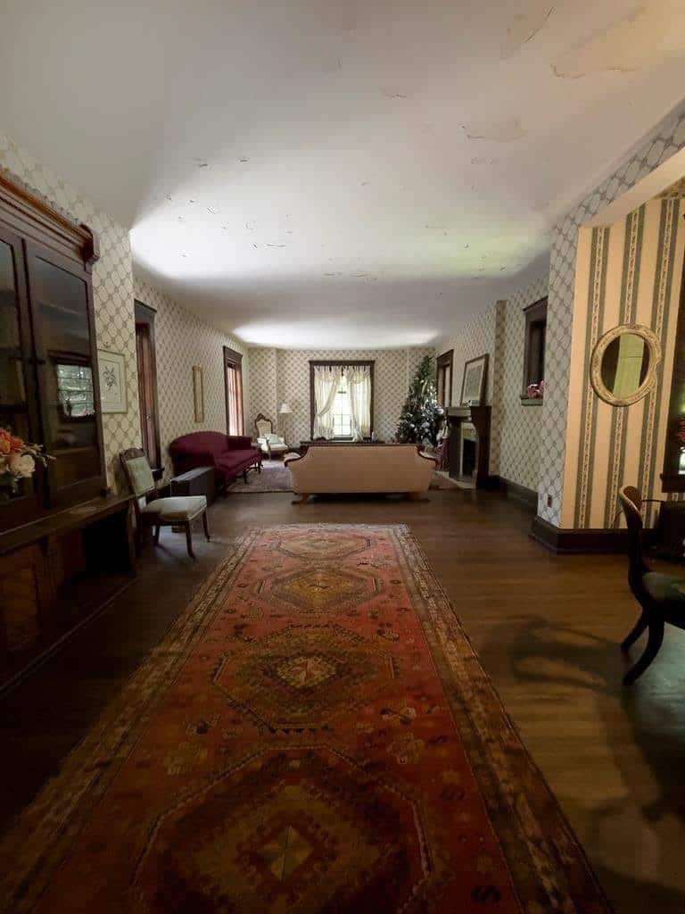
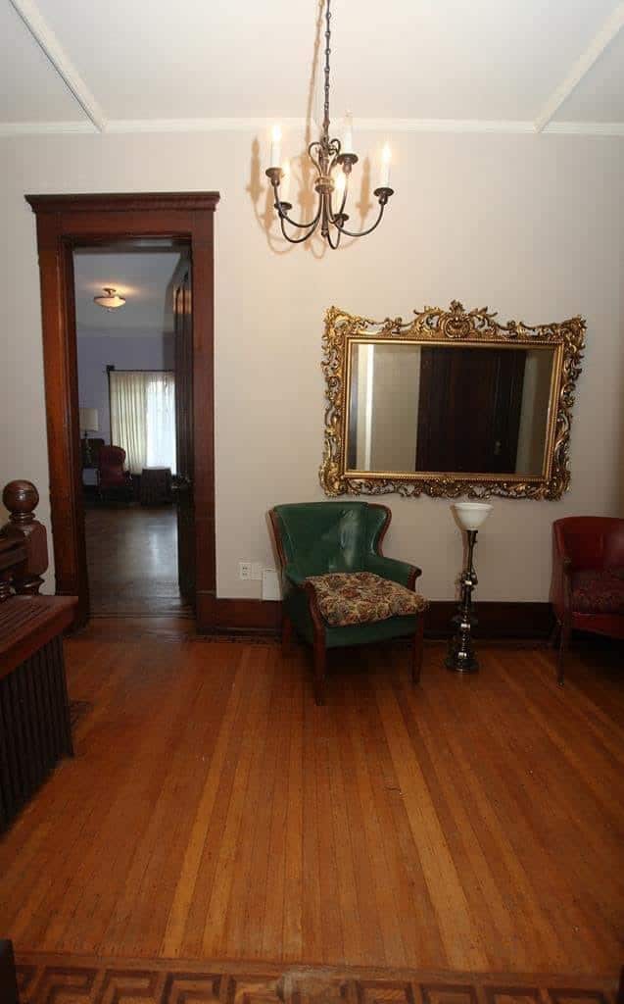
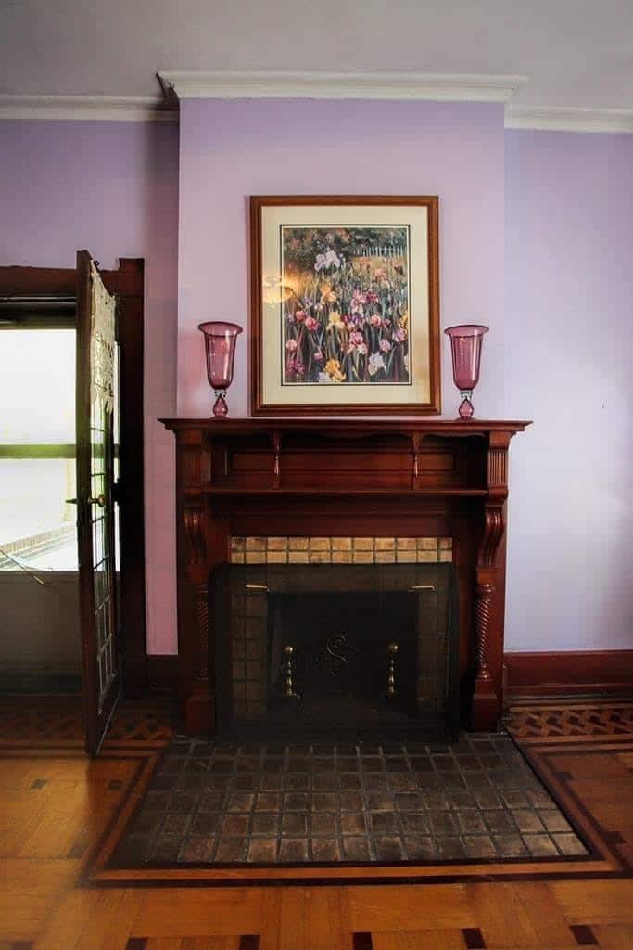
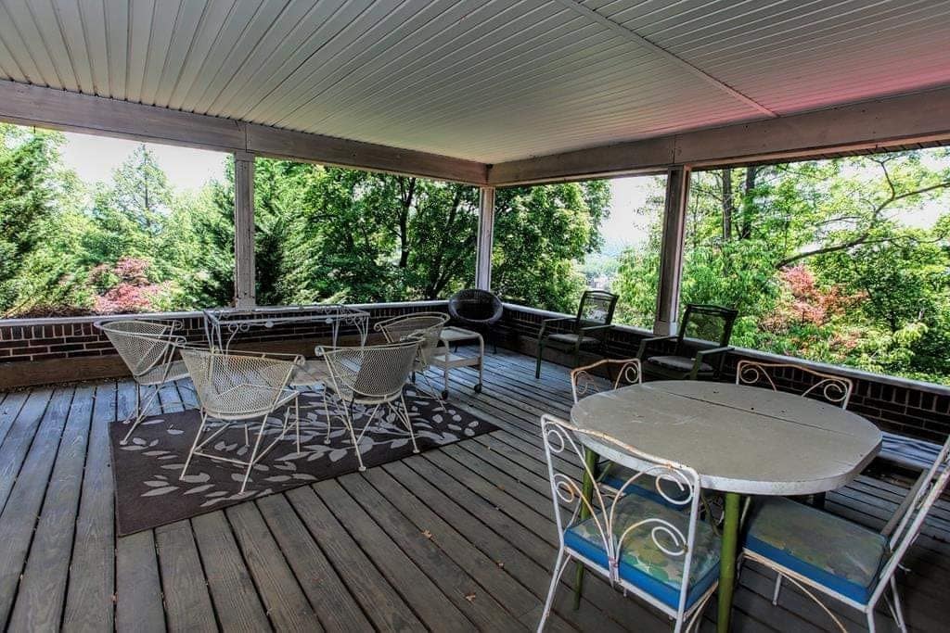
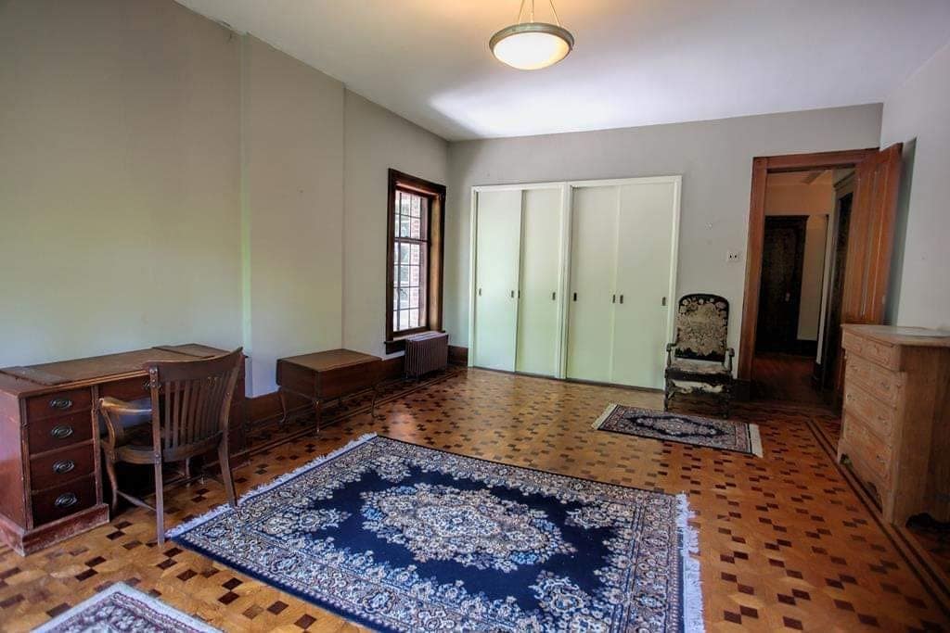
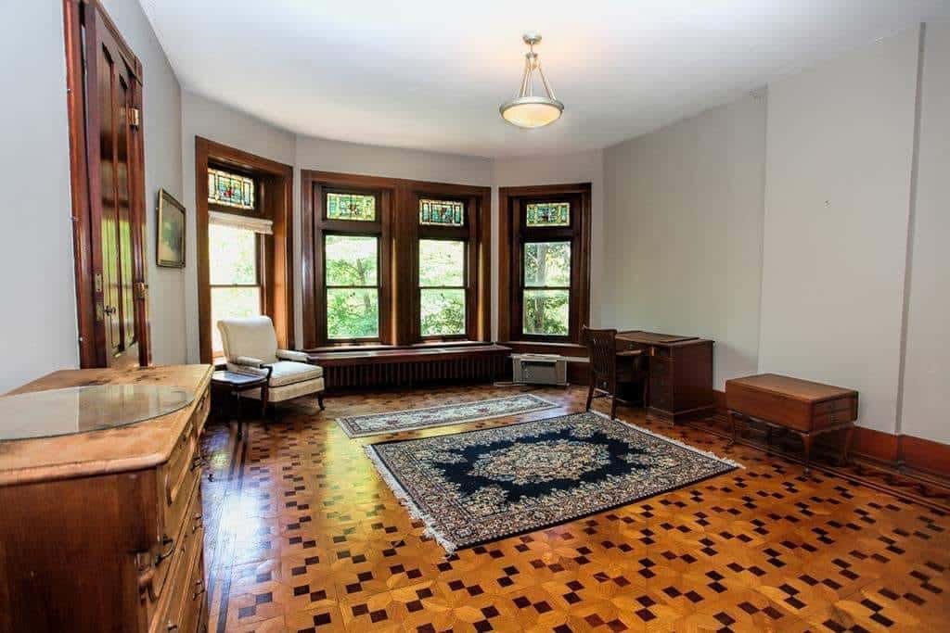

Balcony
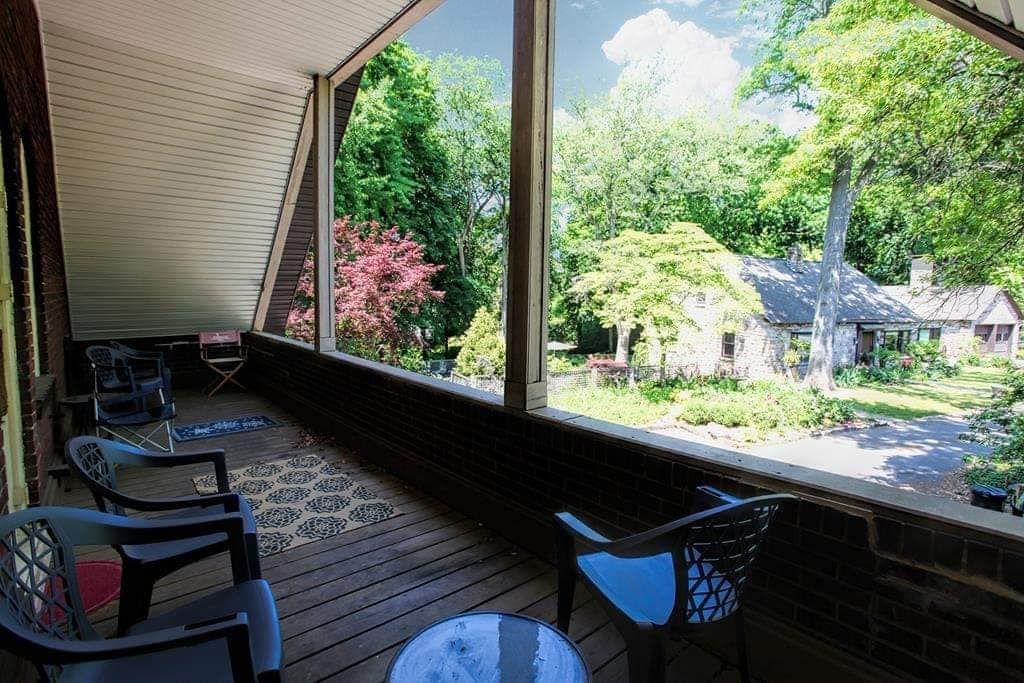
Entertainment Room
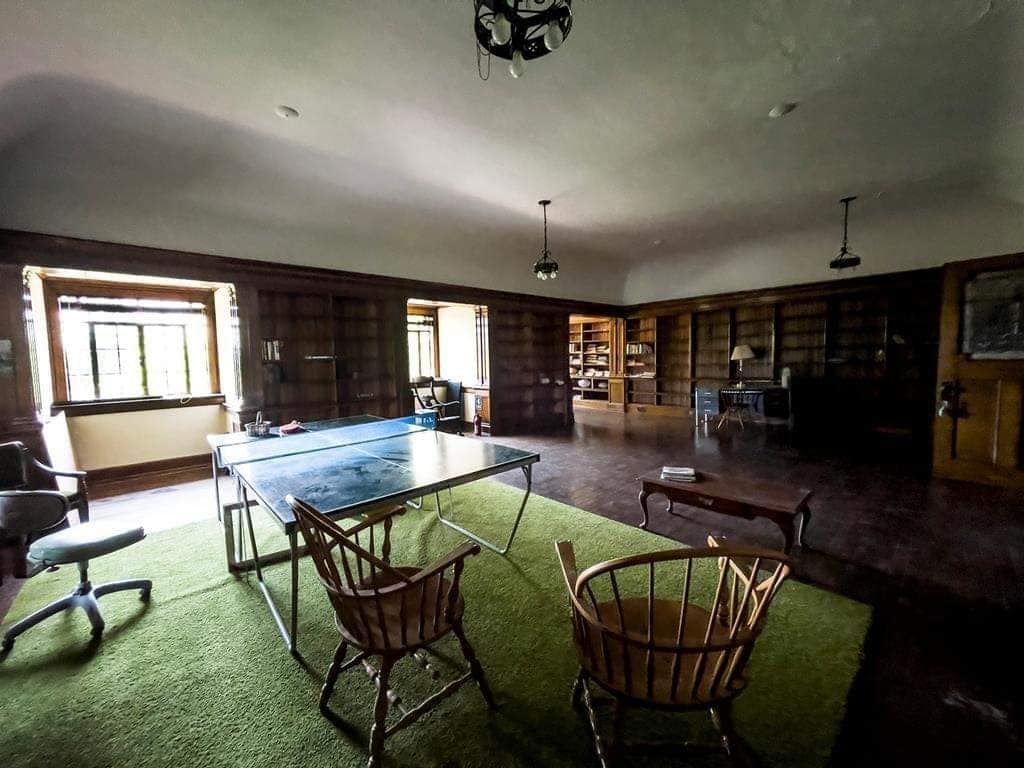

Bathroom

Library
Pocket doors silently glide open to reveal private reading nooks and libraries, perfect sanctuaries for quiet contemplation.
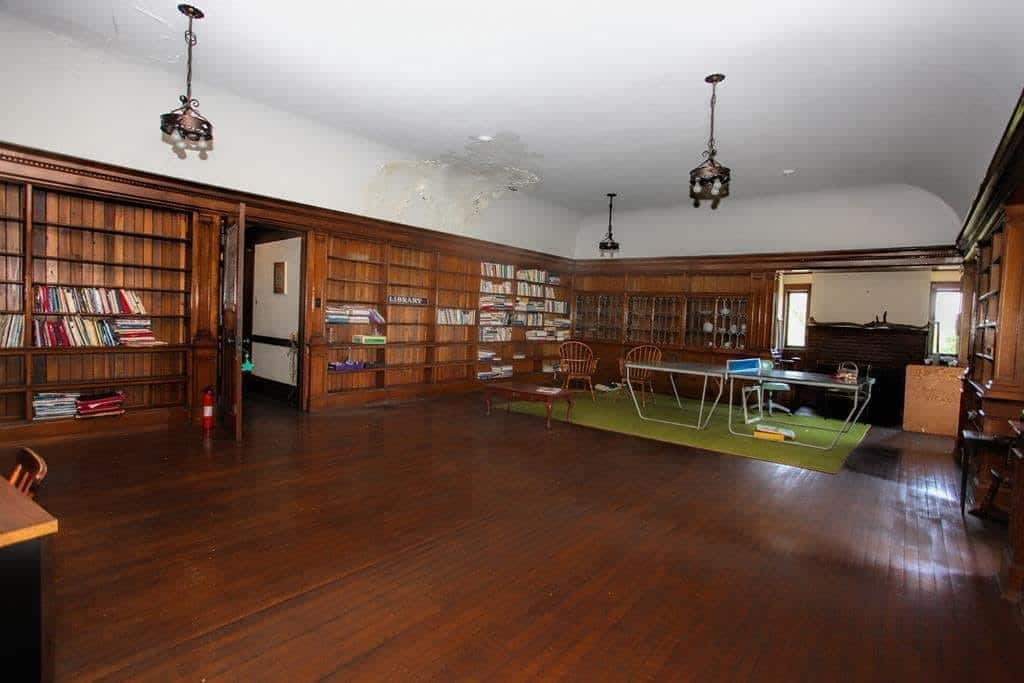

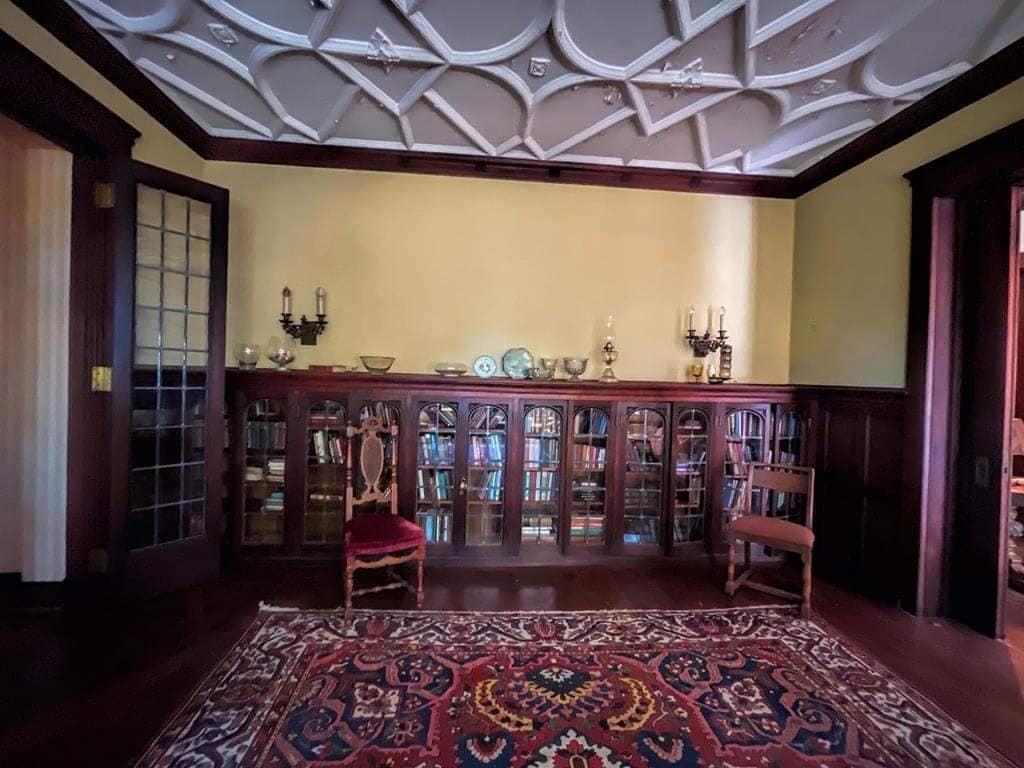
Bedroom
The Orlady Mansion is currently configured into four separate apartments.
However, it can easily be converted back into a single-family home or a duplex.

Bathroom

The possibilities are endless, allowing you to make it your own.

Exterior
Outside, you’ll enjoy two covered porches with stunning views of the mountains and valley.
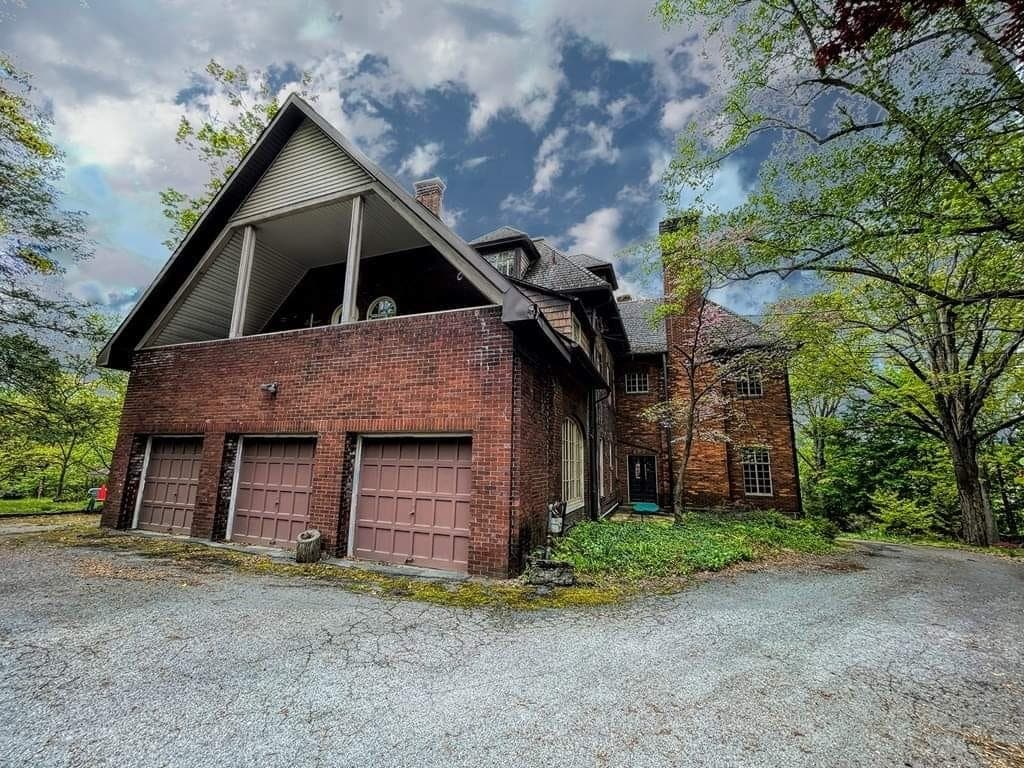
The 1.05-acre lot features a rolling slope and wooded areas, providing a peaceful and private setting.
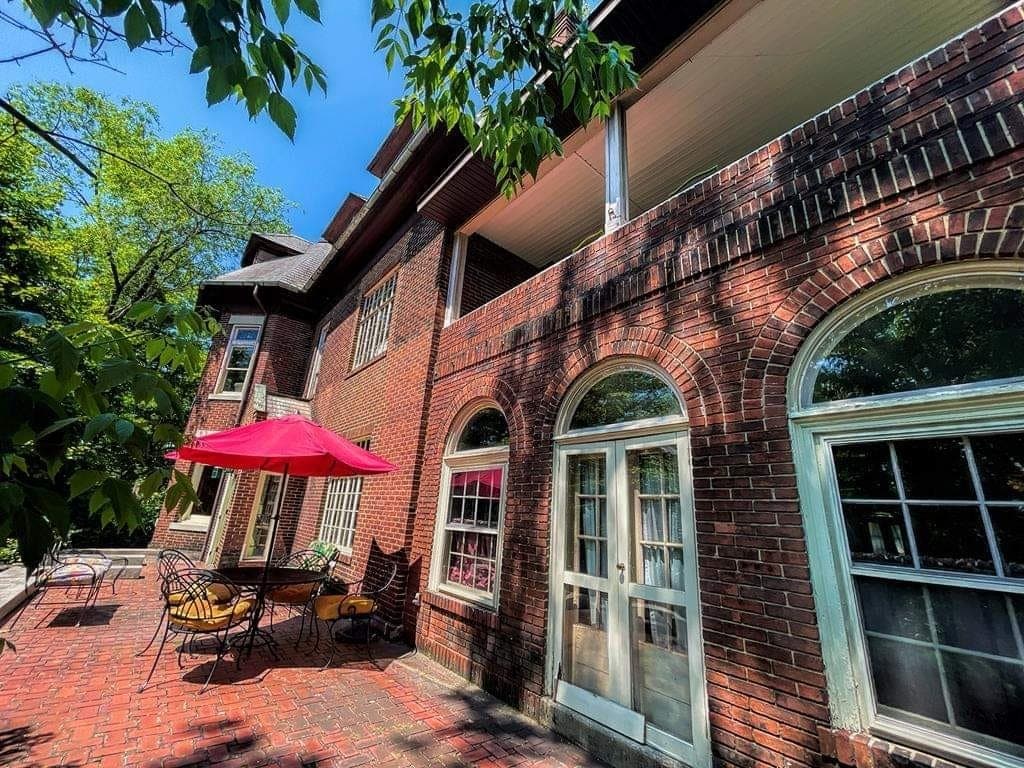
The attached garage and blacktop driveway offer convenience and ample parking.
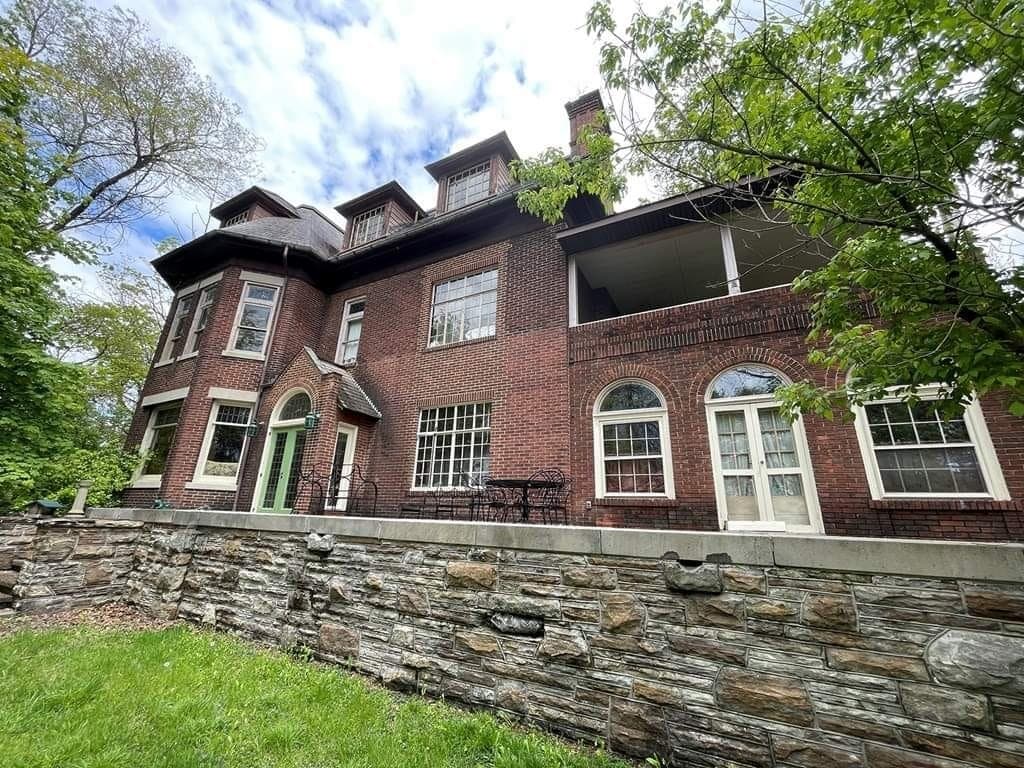

- Address: 770 Oneida Hts, Huntingdon, PA 16652
- Listed by:
Sandy S. Kleckner
Raystown Realty 814-643-5054
Price: $349,900

