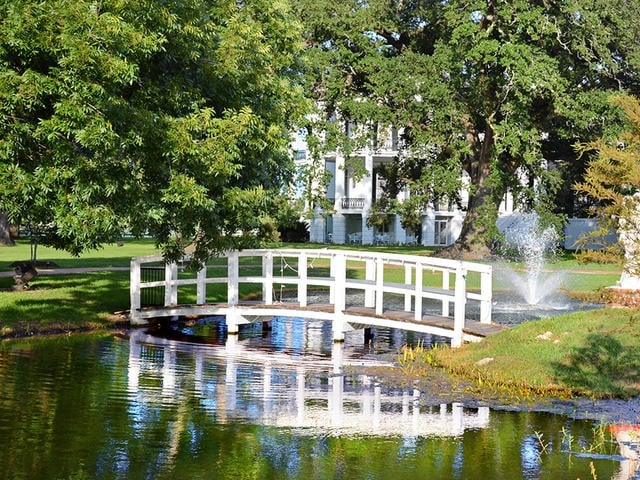Nottoway Plantation – One Of The Largest Antebellum Plantation Houses In The South
Nottoway Plantation is located between Baton Rouge and New Orleans on the Mississippi River Road. It is just two miles north of White Castle, Louisiana, United States.
The historic mansion was built in 1859 by John Hampden Randolph.
Boasting a sprawling 53,000 square feet of living space, Nottoway is one of the largest antebellum houses in the South and the largest surviving plantation house in Louisiana.
It features 64 rooms, 7 staircases, 5 galleries, and an impressive 365 openings, including windows and doors.
A Glimpse into History of Nottoway Plantation
19th Century
John Hampden Randolph was born in Virginia in 1813. He moved with his family to Mississippi when his father was appointed a federal judge in 1820.
In 1837, Randolph married Emily Jane Liddell, and they had eleven children together.
Randolph initially focused on cotton farming, he then switched to sugar production in 1844 after moving to southern Louisiana.
He bought a 1,650-acre plantation named Forest Home, which he converted to sugar cane, tripling his profits.
In 1855, Randolph acquired more land and decided to build a grand home named “Nottoway,” after his birthplace.
He hired Henry Howard, a renowned architect, to design the mansion. Construction involved cypress logs cured for six years and handmade bricks by enslaved workers.
The construction of the estate was completed in 1859. The building included slave quarters, a schoolhouse, a greenhouse, a stable, and a steam-powered sugar house.
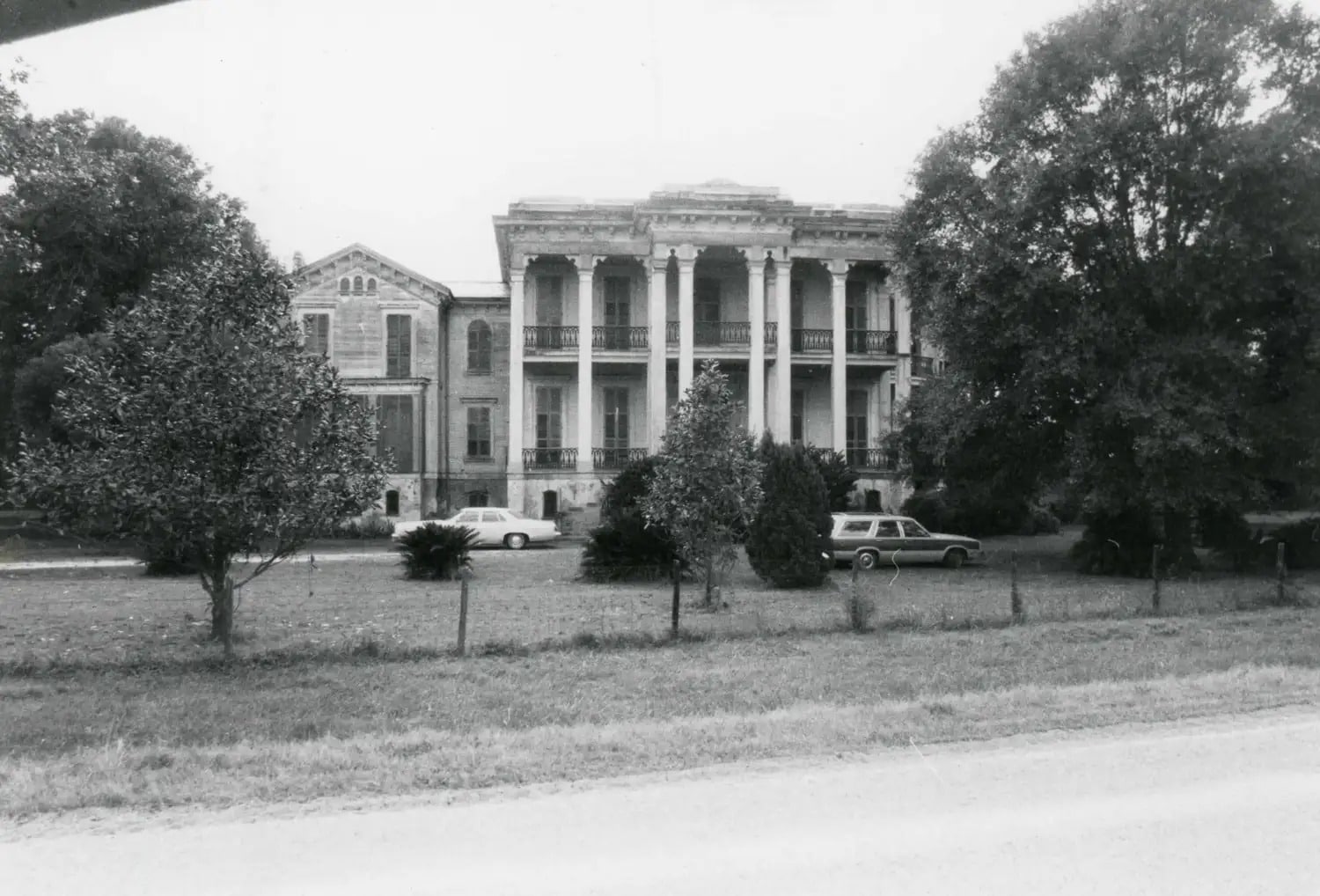
During the Civil War, Randolph supported the Confederacy and sent his sons to fight, losing his eldest at the Battle of Vicksburg. He moved 200 enslaved people to Texas to grow cotton, while his wife stayed at Nottoway. The plantation endured wartime occupation but suffered minimal damage.
After the war, Randolph hired 53 of his former enslaved workers as laborers. The sugar business declined, and by 1875, the plantation was reduced to 800 acres. John Randolph died in 1883, and his wife Emily sold Nottoway in 1889.
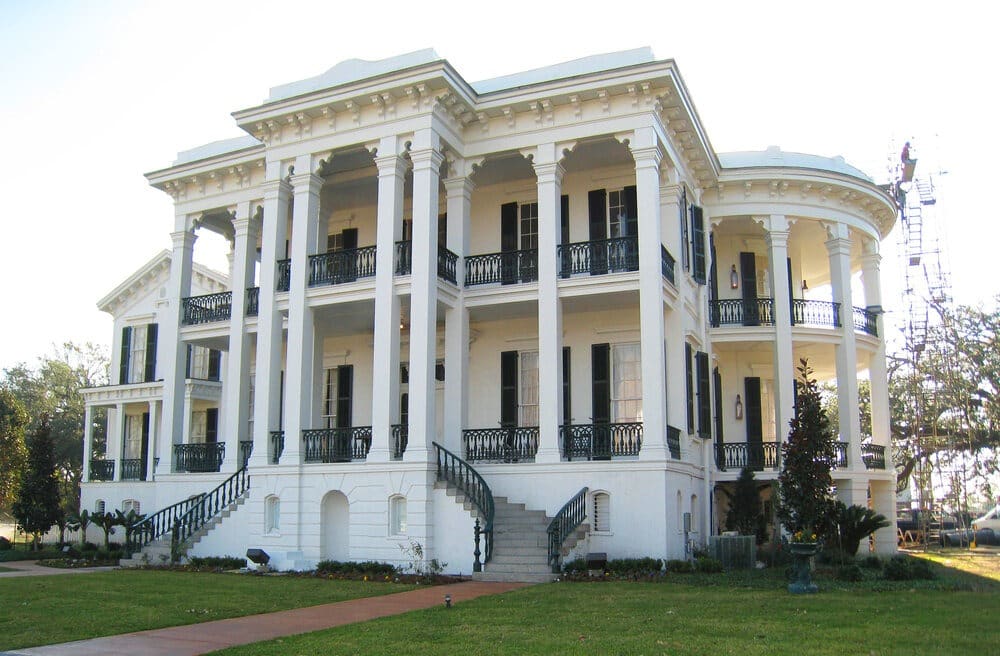
20th Century
Nottoway changed hands several times in the 20th century. Désiré Pierre Landry and his family owned it until 1909.
After a foreclosure in 1913, Dr. Whyte G. Owen bought the estate but couldn’t revive its sugar business. His son Stanford inherited it, and after his death in 1974, his wife Odessa struggled to maintain it. In 1980, she sold Nottoway to Arlin K. Dease, who restored the mansion and opened it to the public.
In 1985, Paul Ramsay of Sydney, Australia, purchased it.
In the 1980s, Nottoway Plantation was converted into a bed and breakfast.
21st Century
However, over time, the plantation fell into disrepair.
In 2007, a significant restoration project was launched to return Nottoway to its original splendor.
This ambitious $5.6 million effort was completed in 2010 and included refinishing the original wood floors and converting the Main House’s basement into a casual dining restaurant.
Today, Nottoway Plantation has become a resort destination. It was listed on the National Register of Historic Places in 1980.
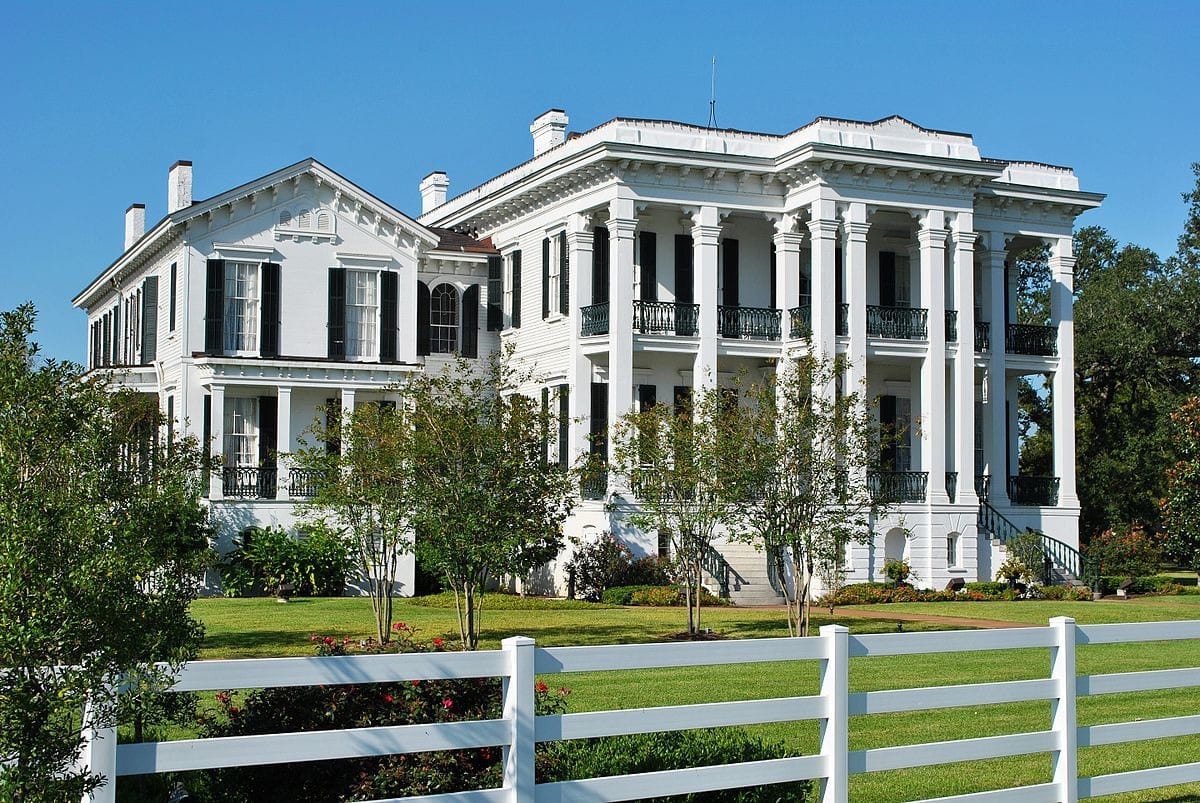
Architecture
The estate consists of 64 rooms and 7 interior staircases with a main five-bay block, a large rear service wing, and a bedroom side wing.
Nottoway was designed in the Greek Revival and Italianate style and was constructed at a cost of $80,000—a considerable sum in the mid-19th century.
White Ballroom
One of the most striking rooms in the mansion is the White Ballroom, a unique space where everything, from the furniture to the floors, is white.
This was John Randolph’s favorite room, designed to highlight the natural beauty of his daughters.
The White Ballroom is adorned with Corinthian columns, hand-cast archways, and large mirrors, the ballroom is both elegant and slightly eerie, especially with the eyes of Mrs. Randolph’s portrait seemingly following visitors as they move.
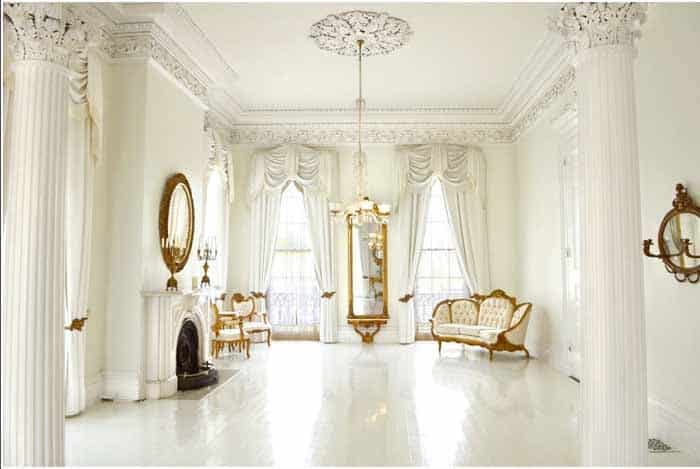
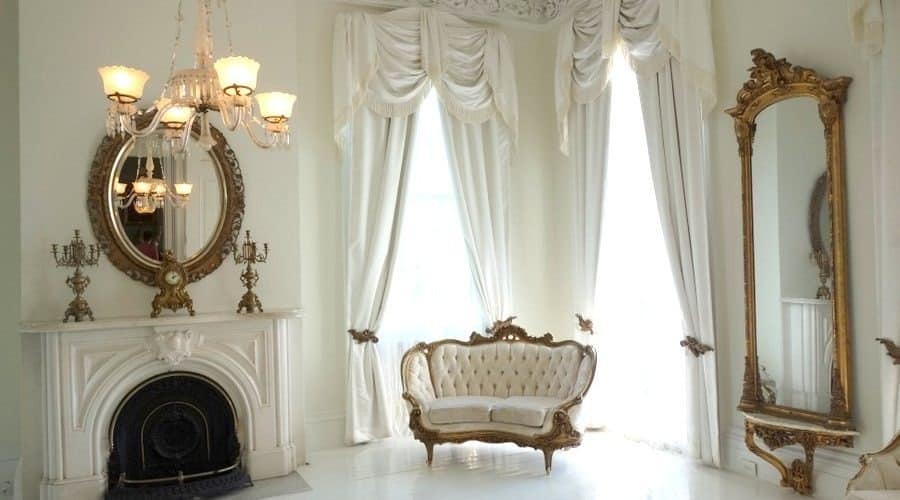
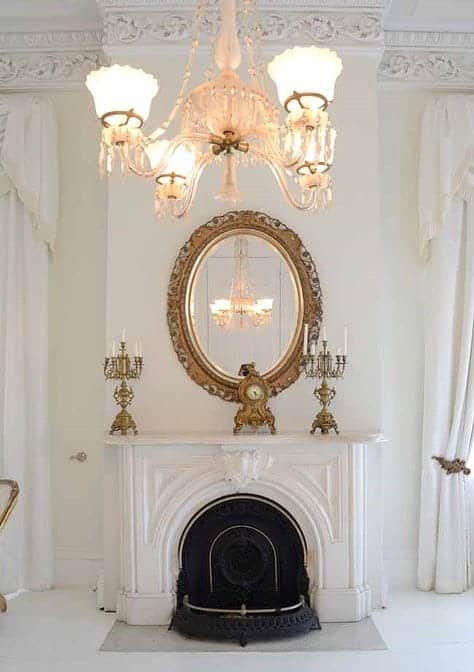
The staircase to the 2nd floor
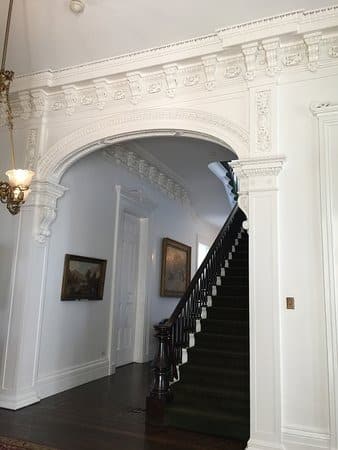
Study
The study features rich green velvet drapes, a dark marble fireplace, and beautiful Federal mirrors, offering a masculine contrast to the lighter tones found in other parts of the house.
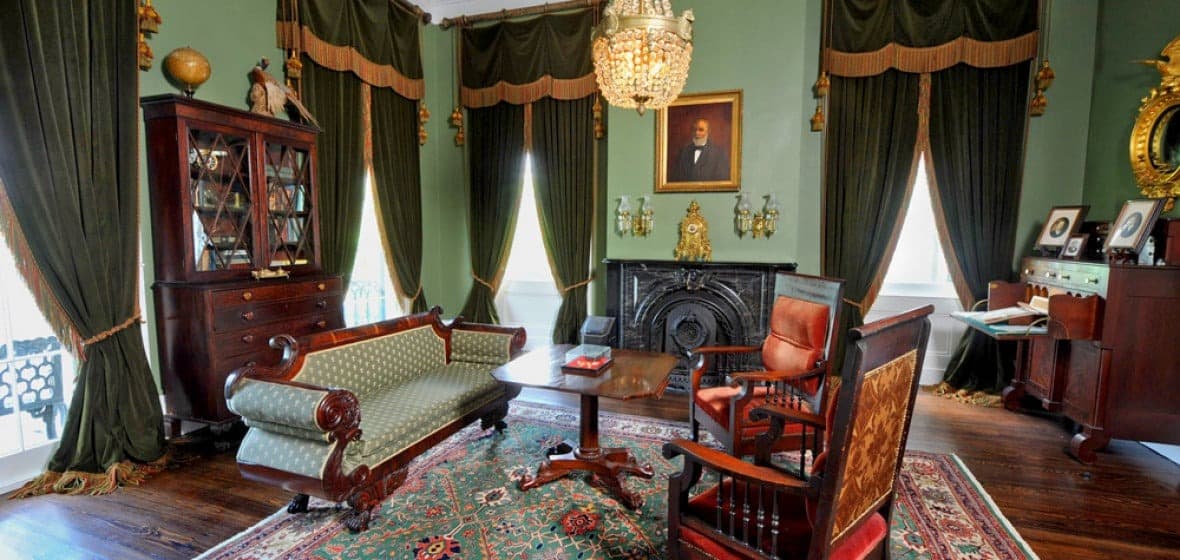
Dining Room
The dining room was painted in a bold yellow.
The table is often set with hand-painted china, each piece depicting a different scene, and a grand sideboard and mirror add to the room’s charm.
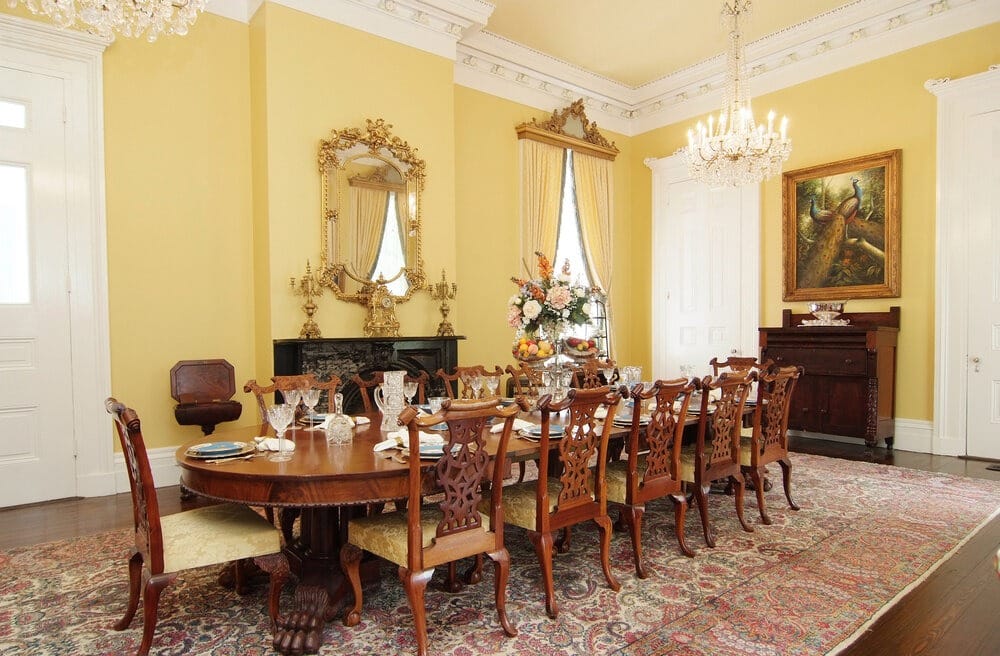
Bedroom
Known for its secret hiding places, the master bedroom contains bedposts where Mrs.
Randolph hid valuable items. The room reflects the personal history and day-to-day life of the Randolph family.
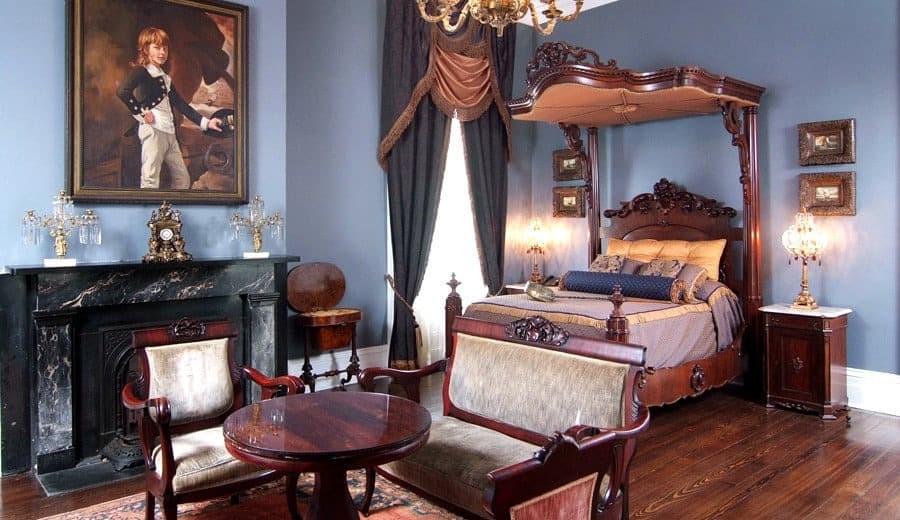
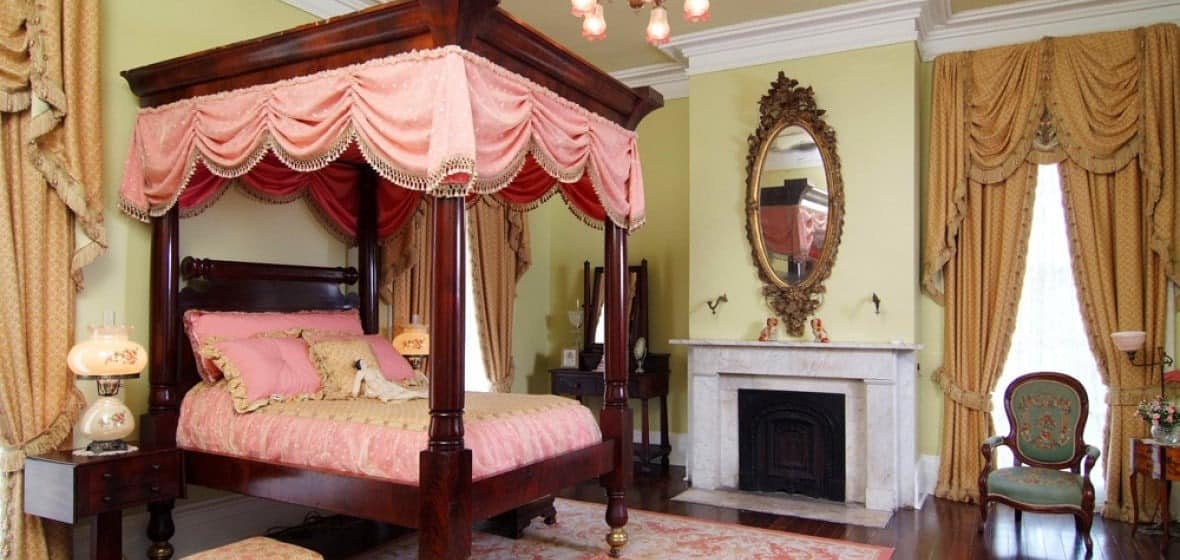
Music Room
This room would have been a hub of activity, likely filled with the sounds of children’s music lessons.
It contains a harp, a chandelier, and a special cabinet designed to store sheet music
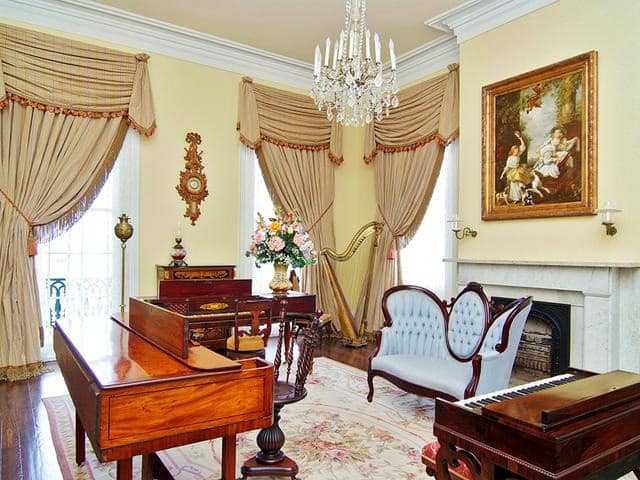
Bathroom
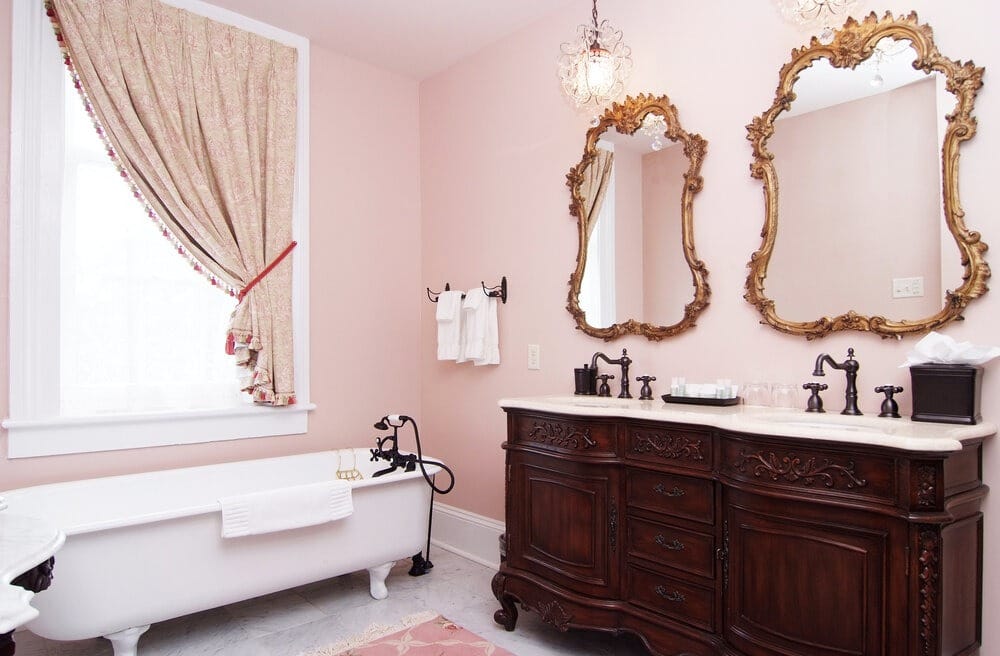
Outdoor Dining
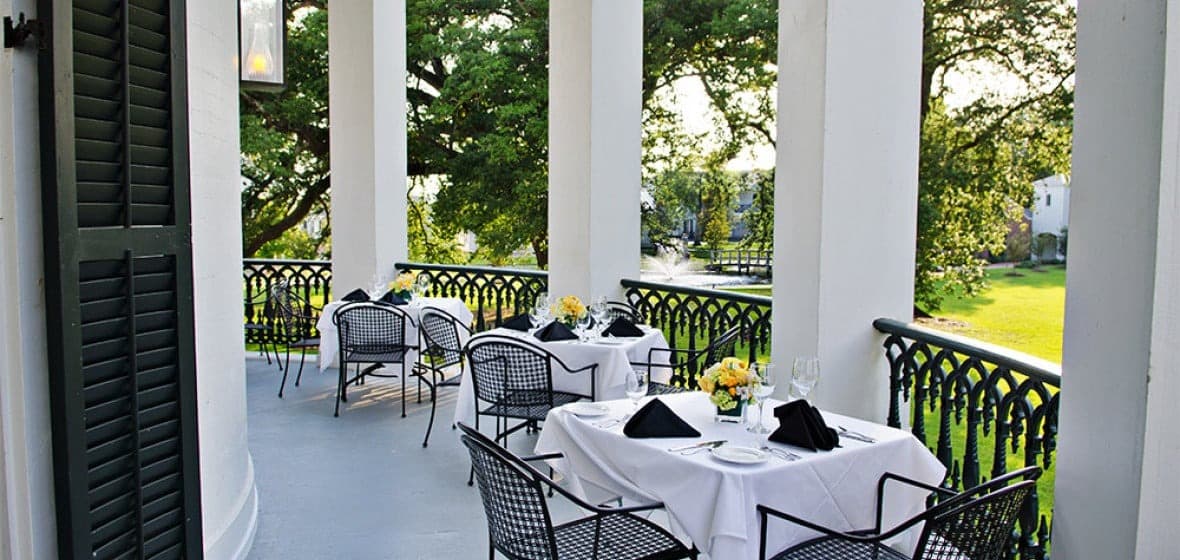
Pool
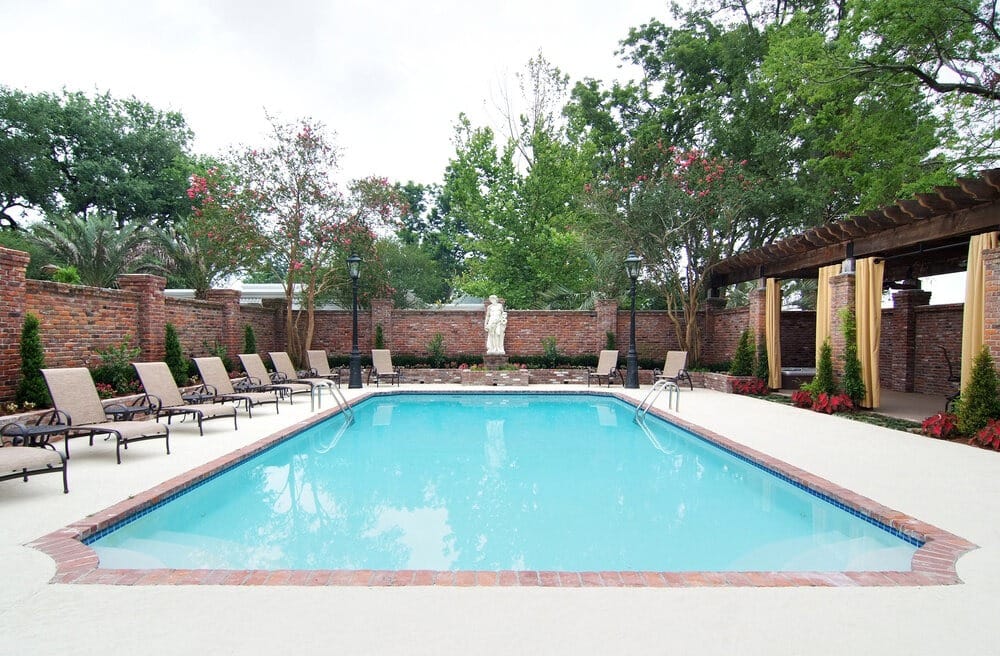
Gardens
