Mansion of Baron Kelch: A Jewel Of Eclectic Architecture And Opulent Design In St. Petersburg
The Kelch Mansion, located at 28 Ulitsa Chaykovskogo in St. Petersburg, is a beautiful example of eclectic architecture from the early 20th century.
This mansion was built in 1903 for Alexander Kelch, one of Russia’s wealthiest men at the time.
This architectural marvel was designed by three different architects, each bringing their unique style and expertise.
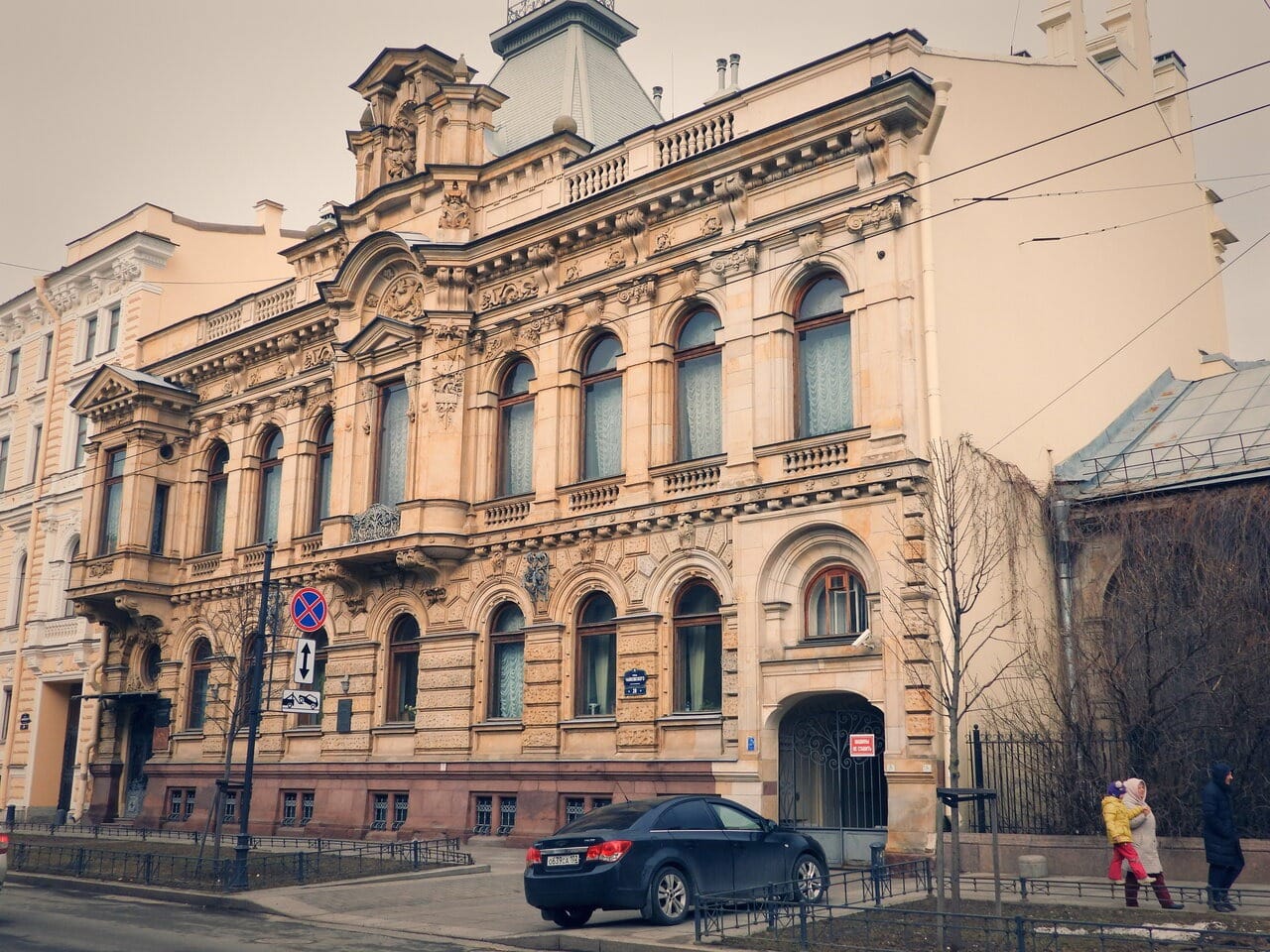
A Unique Architectural Blend
The splendid facade of the mansion is designed in the French Renaissance style, exuding elegance and grandeur.
The courtyard, on the other hand, is Gothic, while the servants’ quarters are designed in the art nouveau style.
Inside, the mansion is decorated in luxurious baroque and rococo styles.
Three architects—Vasiliy Shene, Vladimir Chagin, and Karl Schmidt—worked together to create this unique blend of styles.
They combined the main building, courtyard wings, and outbuildings into a harmonious architectural masterpiece.
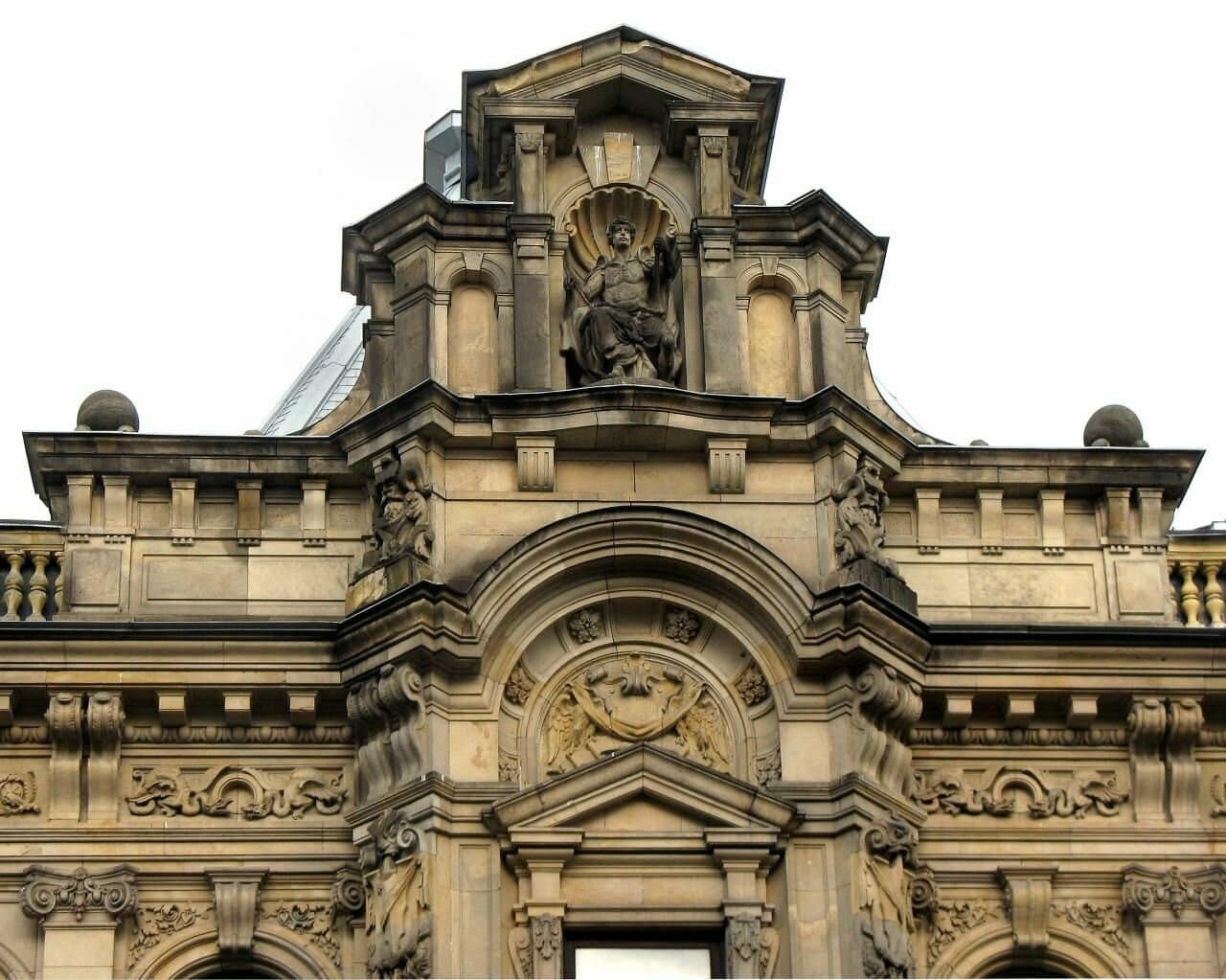
The owner of the mansion
Before the Kelch Mansion was built, a two-story baroque mansion owned by Greek Consul Grigori Kondoianaki stood on the site.
In 1896, Alexander Kelch and his wife Barbara bought the property.
Barbara, who was very wealthy thanks to her family’s fortune from the Lena River goldfields, financed the complete rebuild of the mansion.
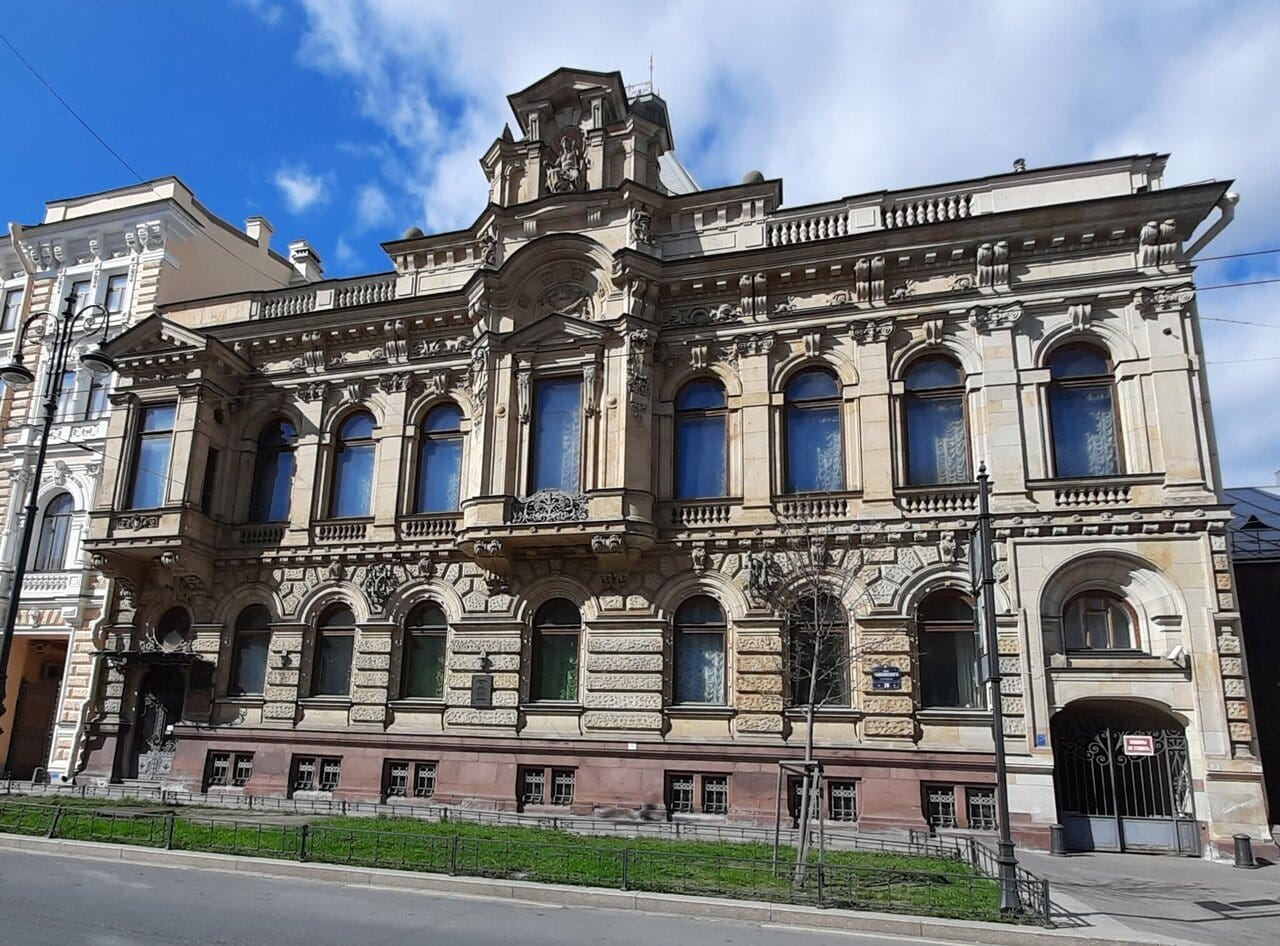
The mansion was nationalized
In 1915, Alexander and Barbara Kelch divorced, with Barbara moving to Paris.
After the Bolshevik Revolution in 1917, the mansion was nationalized.
Alexander remarried but was eventually arrested in 1930 and disappeared into the Gulag system.
The mansion itself became the School of Screen Art, the world’s first cinema school, training actors and directors.
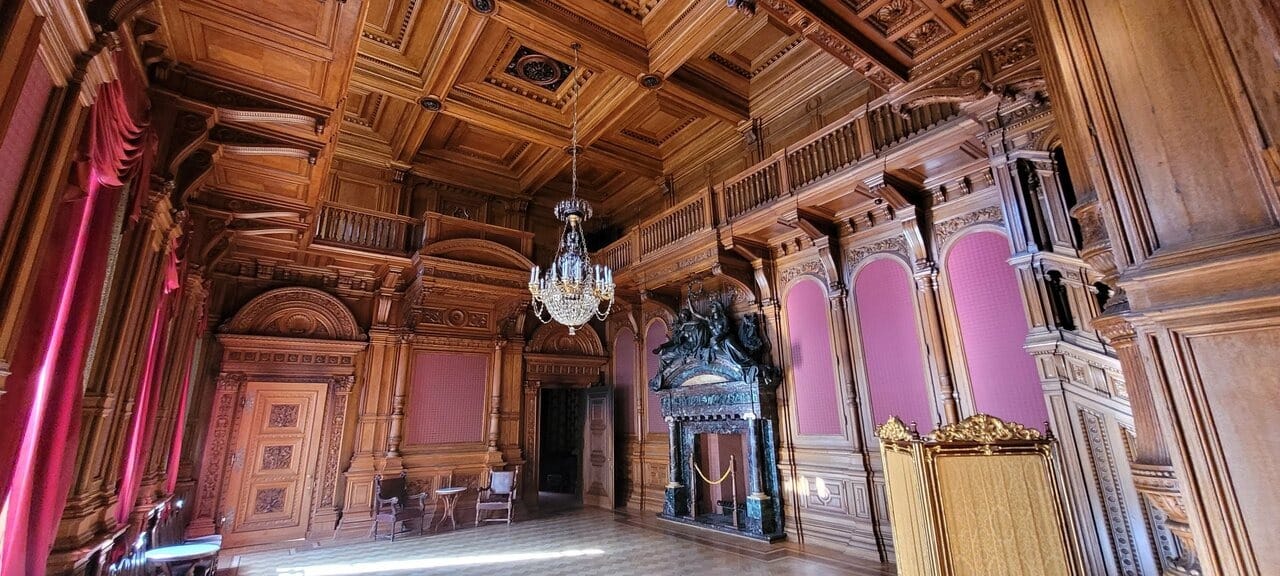
In 1936, it was taken over by the Dzerzhinsky District Committee of the Communist Party.
It was damaged during World War II but later restored.
In 1998, the Kelch Mansion was given to the law faculty of St. Petersburg State University.
Today, it houses a restaurant called Kollegiya in the basement.
Visitors can also take organized tours to see the beautiful reception rooms.
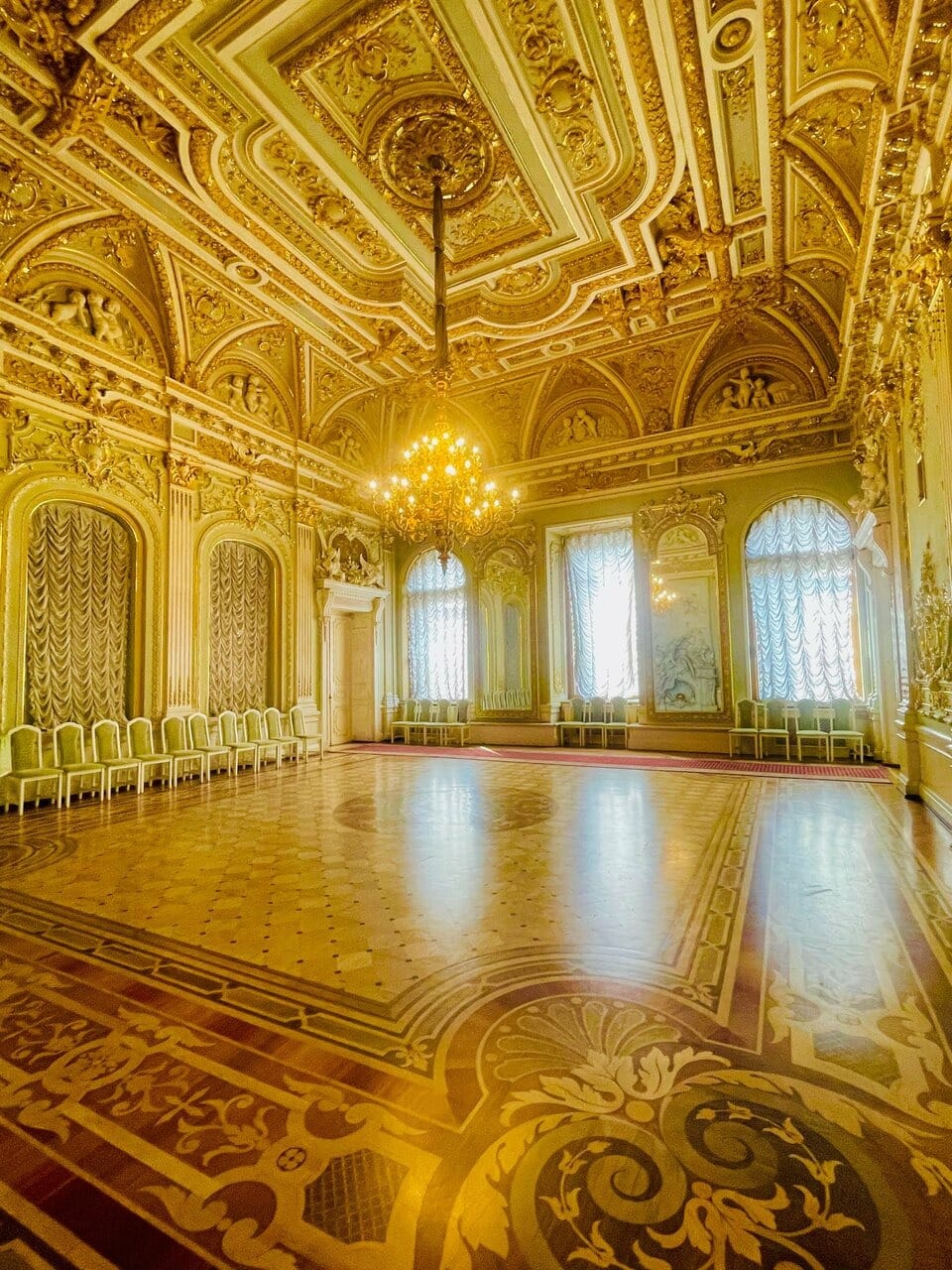
The Kelchs’ wealth is evident in the mansion’s lavish details
The facade is crowned with a tower adorned with sculptures.
A Gothic arch leads to the courtyard with its open-work and red-brick mews.
Courtyard
The courtyard facades of the mansion and the outbuildings are plastered and painted in two colors: sandstone yellow and brick red.
The three-story courtyard facades are designed in the neo-Gothic style.
The lower part features rusticated stonework, while a stucco heraldic composition adorns the area above.
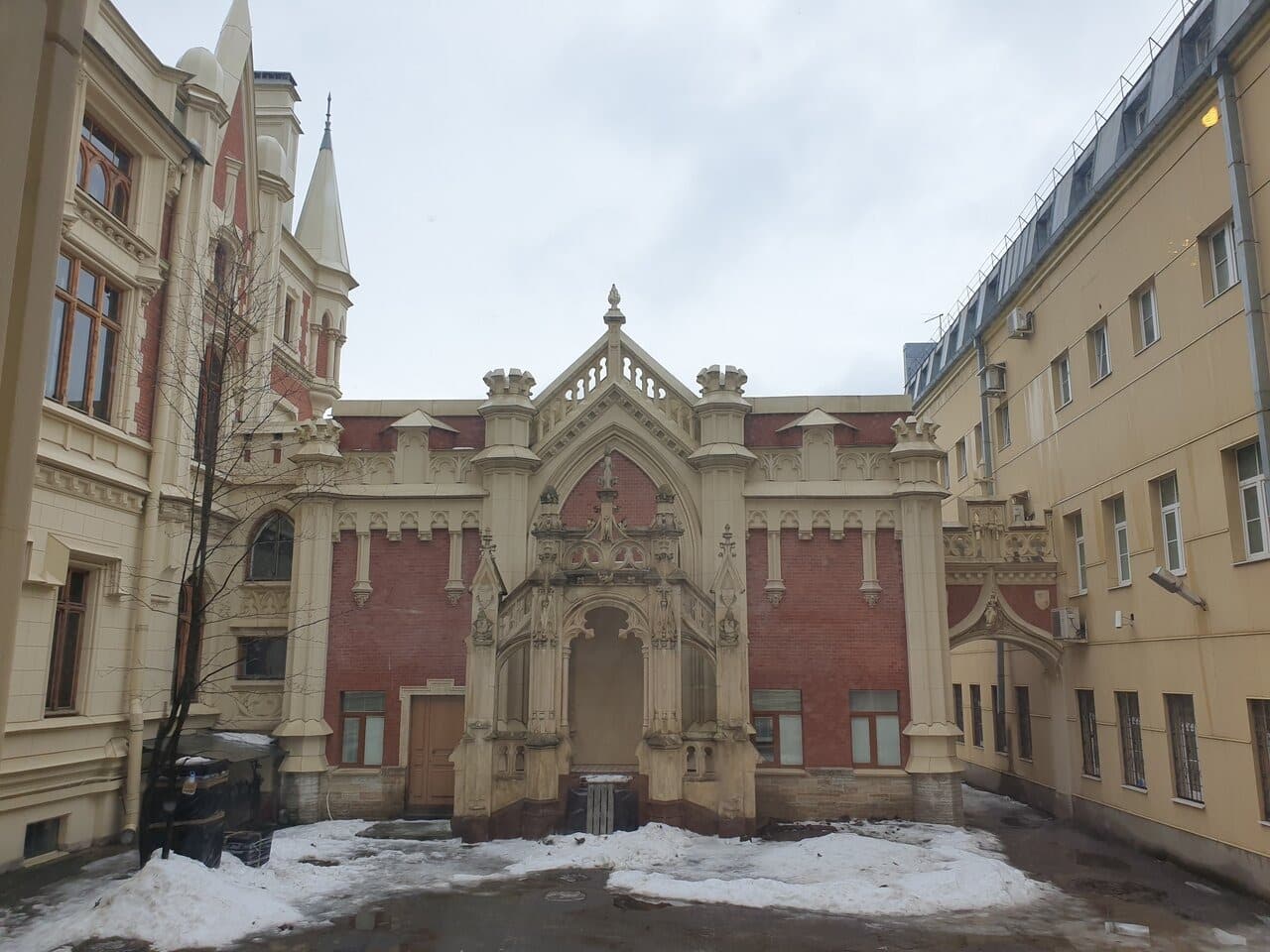
Foyer
Behind the old heavy oak doors is the foyer.
The space is decorated with intricate details and luxurious finishes, reflecting the wealth and refined taste of its original owners, Alexander and Barbara Kelch.
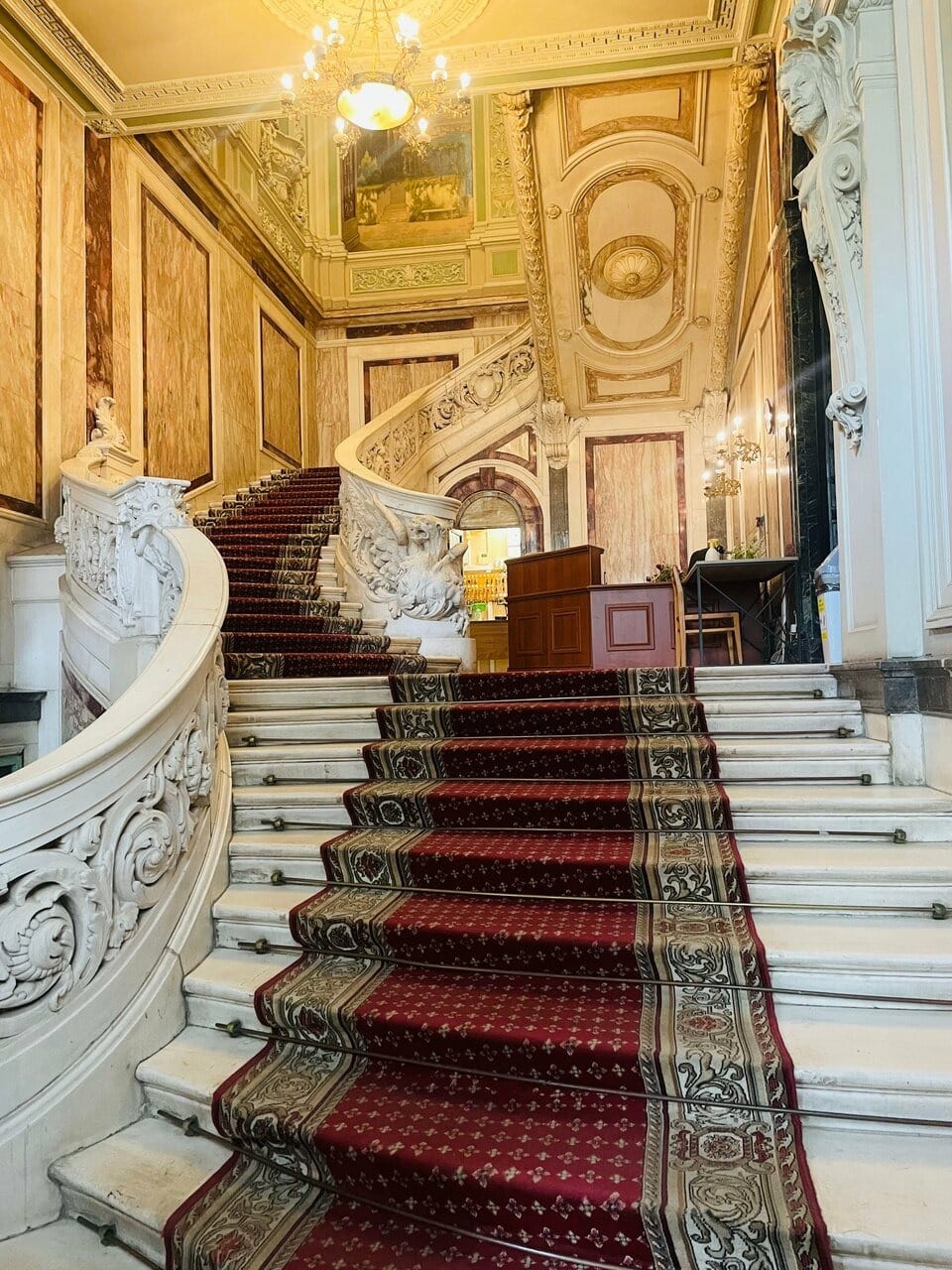
Main Staircase
From the foyer, you are led to the mansion’s grand staircase.
This stunning staircase features marble banisters and spirals gracefully upward, connecting the mansion’s different levels.
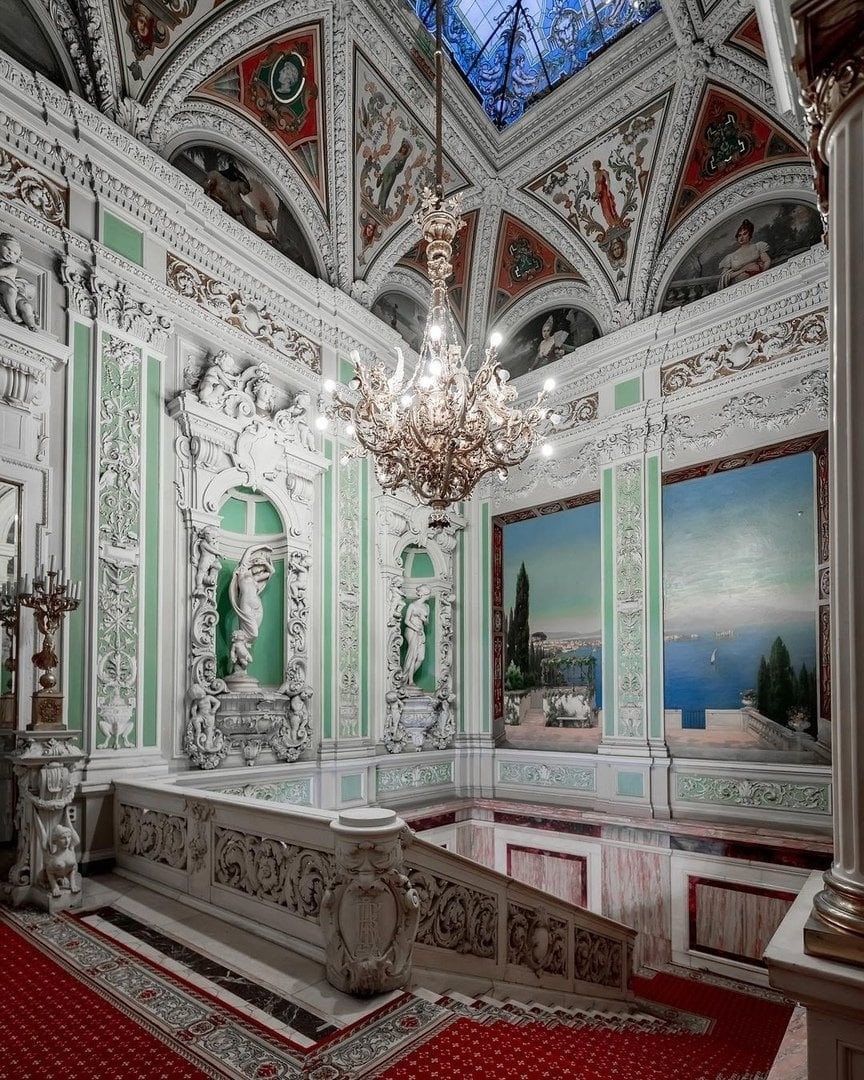
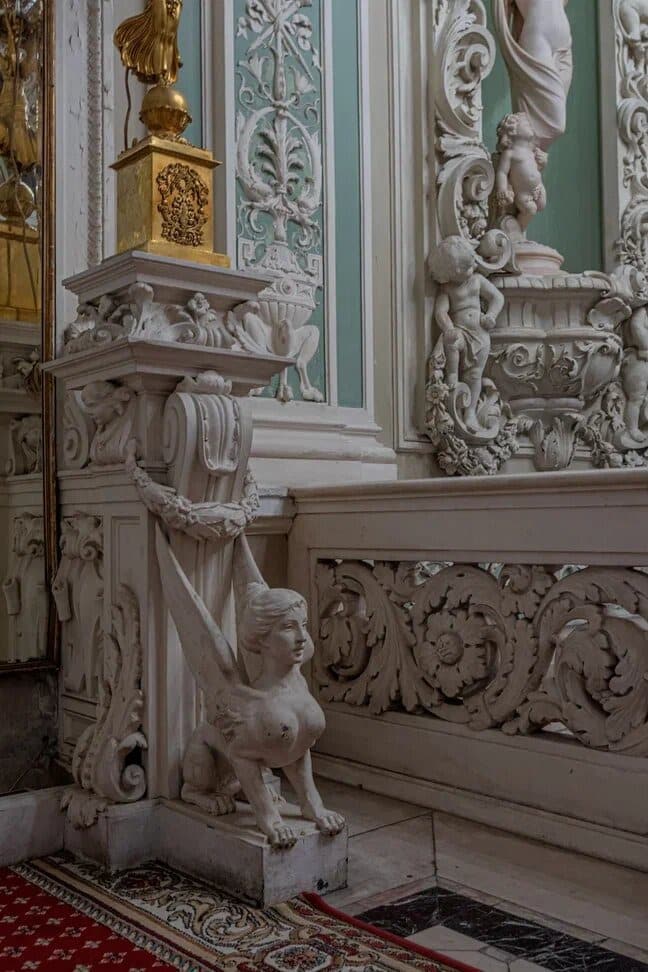
The curvature of the stairs reflects the Art Nouveau ideals in architecture and decor.
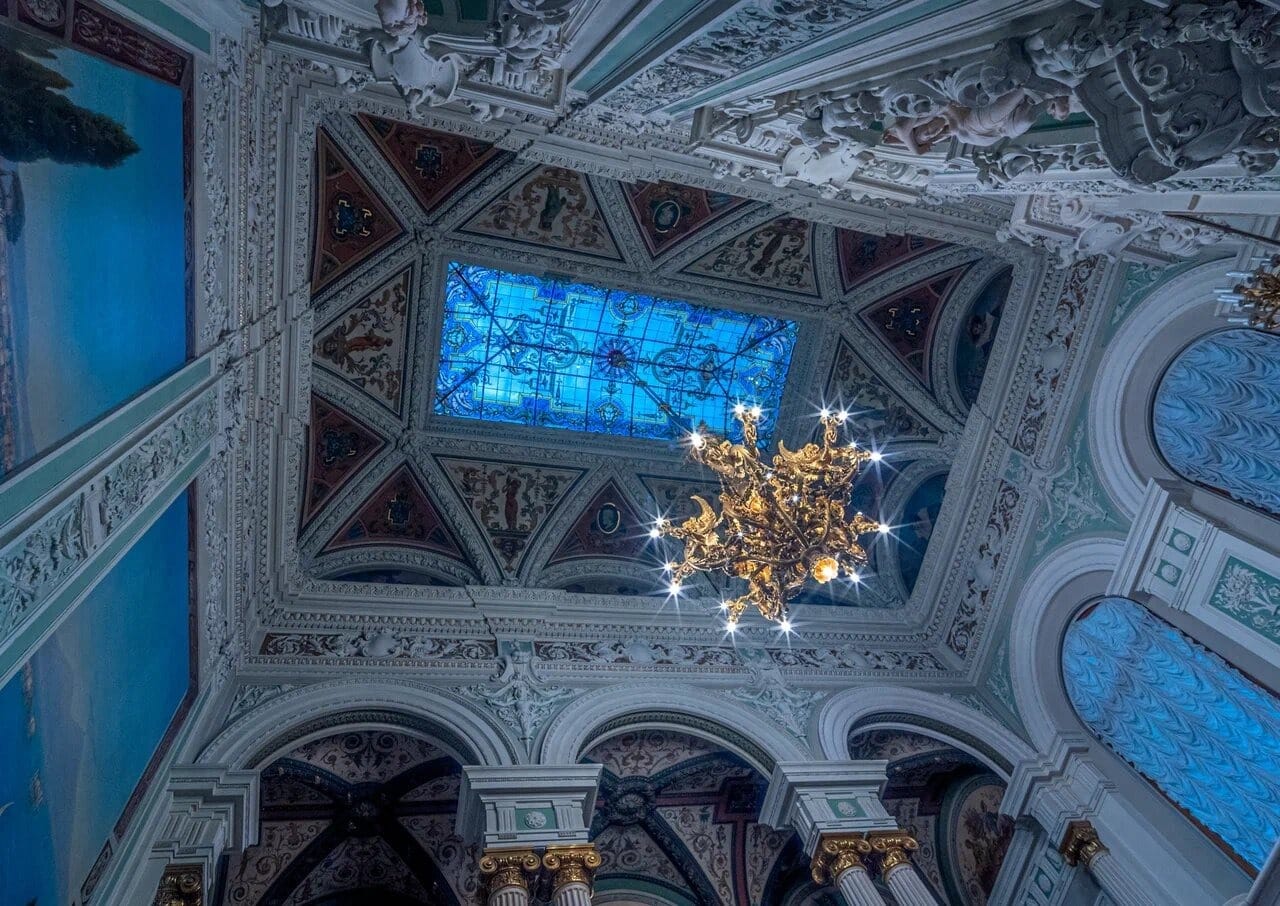
Gothic Dining Room (Knight’s Hall)
The Gothic Dining Hall is the most romantic and magical space in the Kelch Mansion.
This spacious rectangular hall takes up most of the first floor of the courtyard wing.
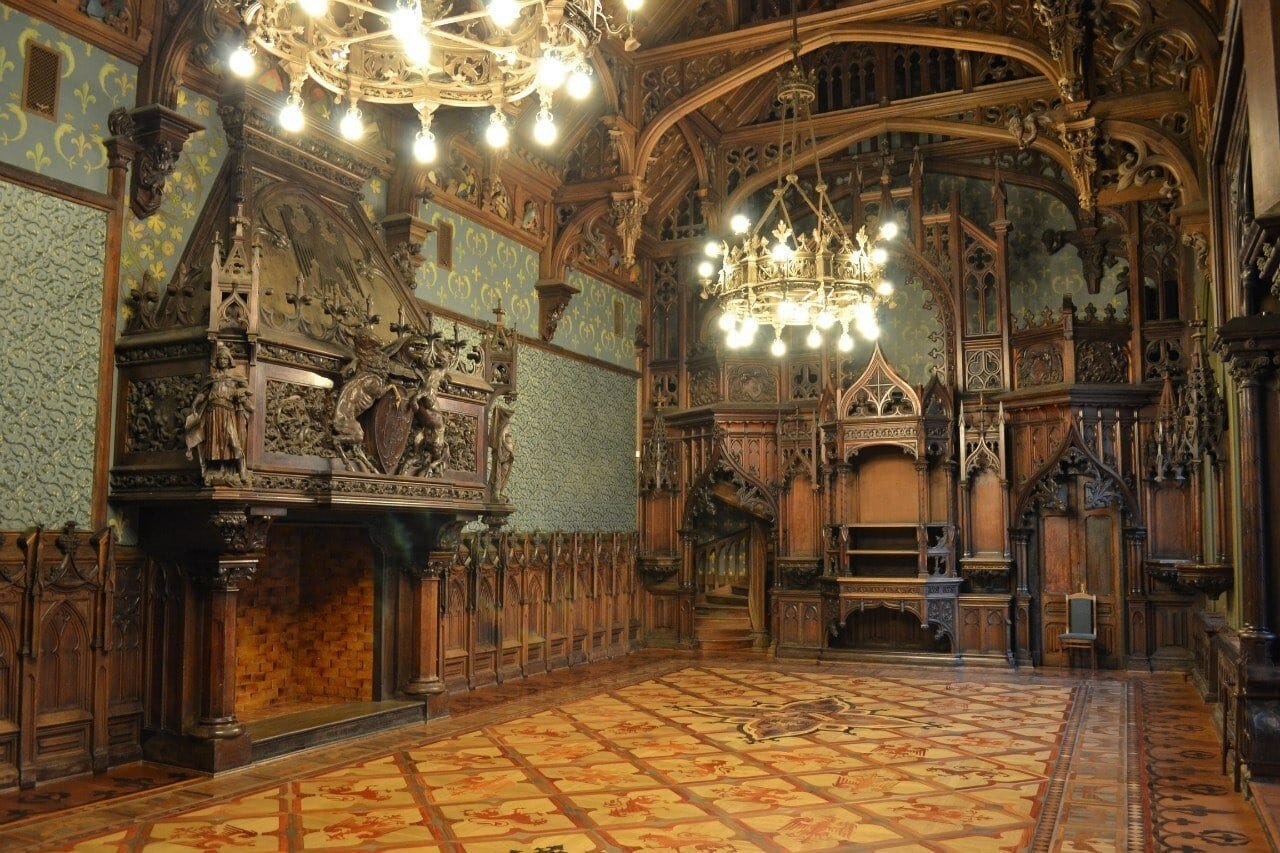
The interior is designed in the Gothic style, with a sophisticated and perfectly executed design.
The wall paneling, ceiling, furniture, doorways, and bay window openings are all made of carved walnut.
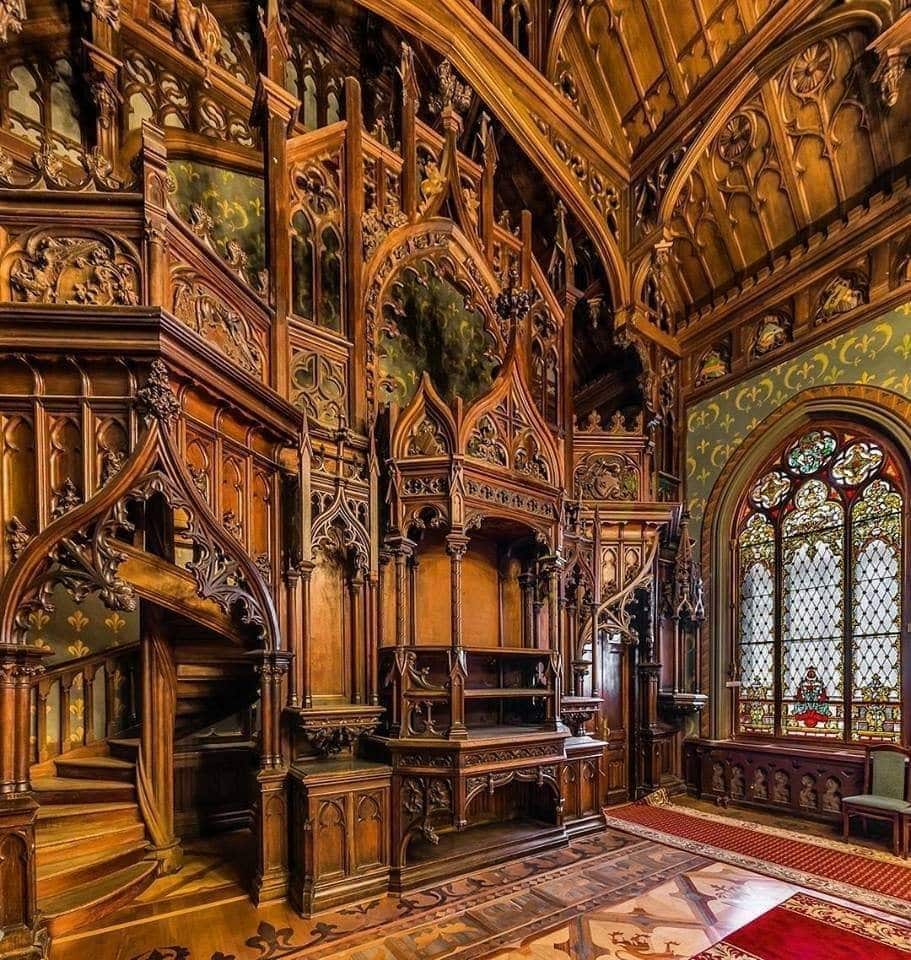
A wall frieze features shields with coats of arms.
On both sides of the fireplace, large silk tapestries depicting medieval knights are framed in intricately hand-carved frames.
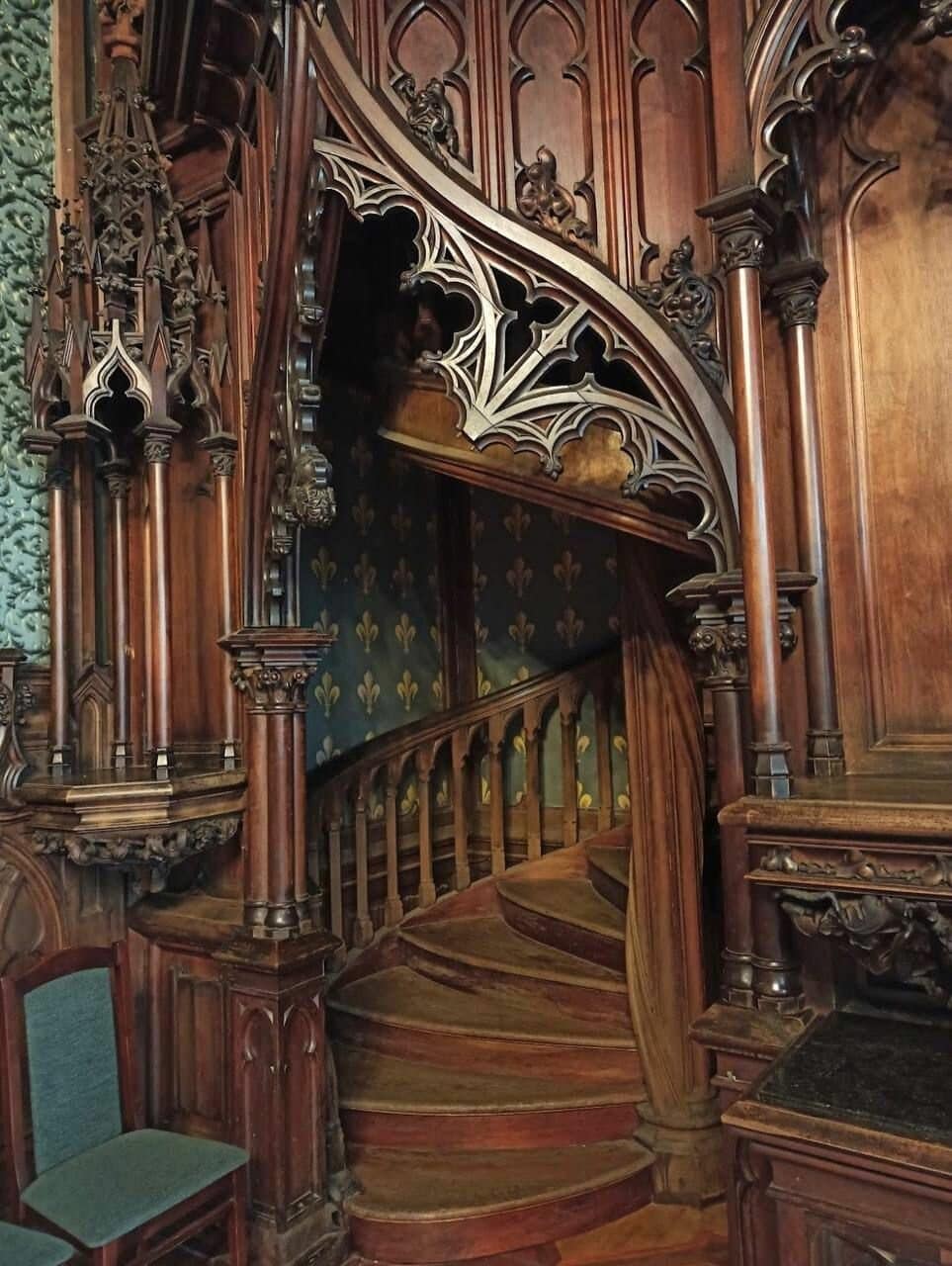
Custom-built furniture fits seamlessly into the elaborate decor of the hall.
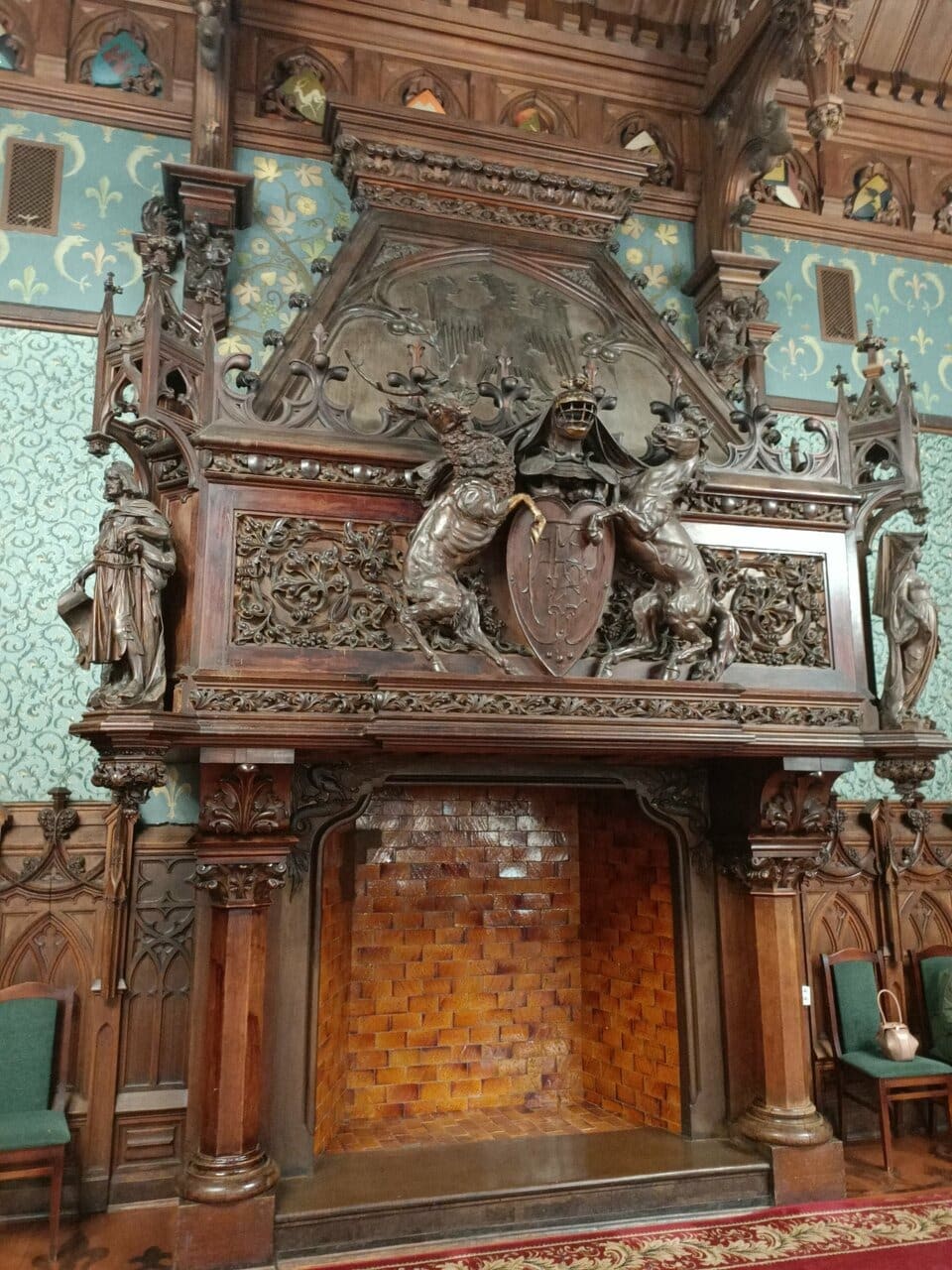
The most valuable and striking features are the eight perfectly preserved stained-glass windows.
These windows were created in 1898 by Ernst Tode’s prestigious stained-glass workshop in Riga.
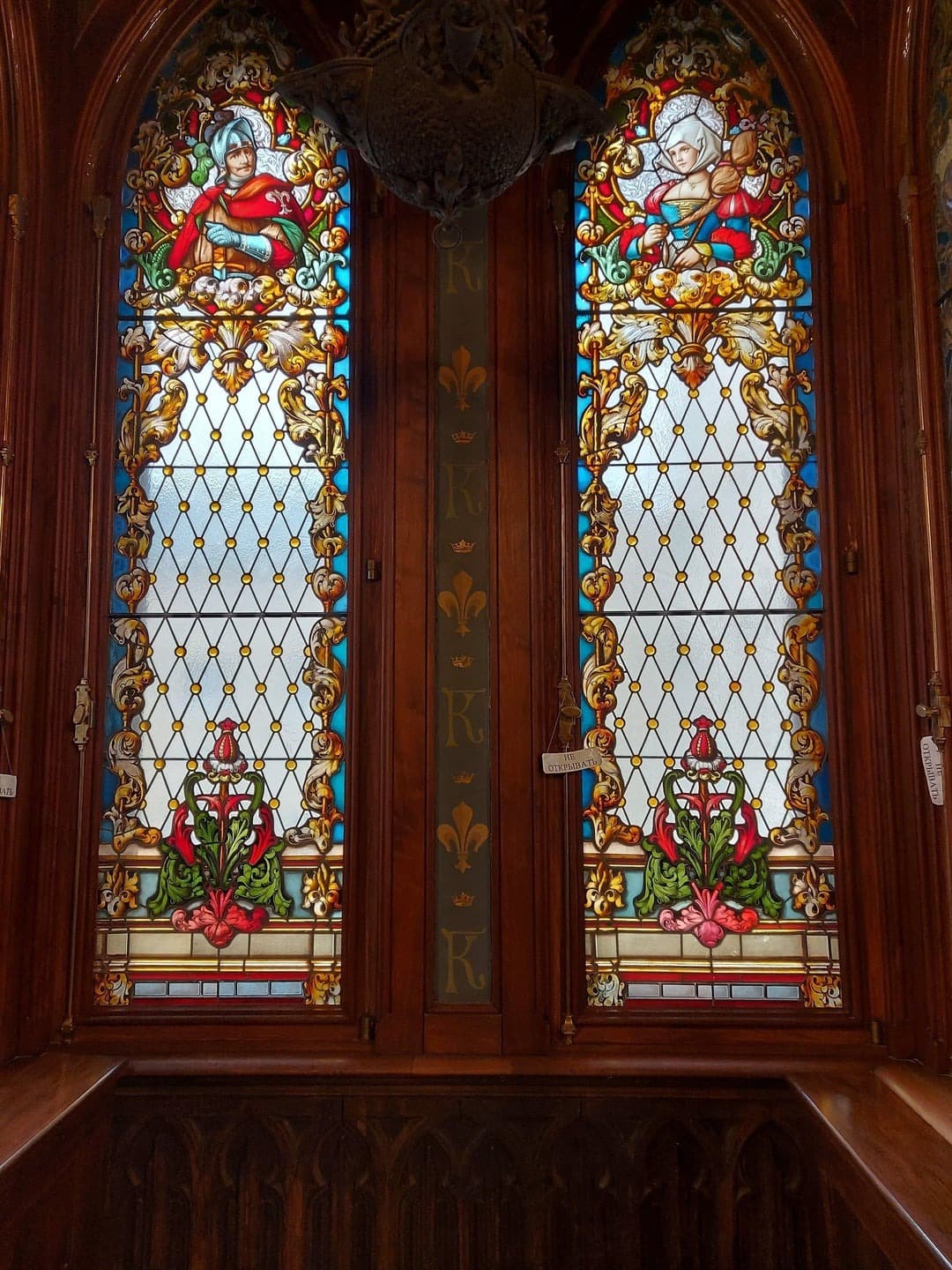
The ballroom and study’s massive fireplace are just a few examples of the mansion’s opulent interiors.
The Yellow Sitting Room is particularly noteworthy as it was designed to display the Kelchs’ collection of Fabergé eggs, which was second only to the Romanovs’ collection.
White (Dance) Hall
The White Hall is located in the middle of the main building, with south-facing windows that overlook Tchaikovskogo Street.
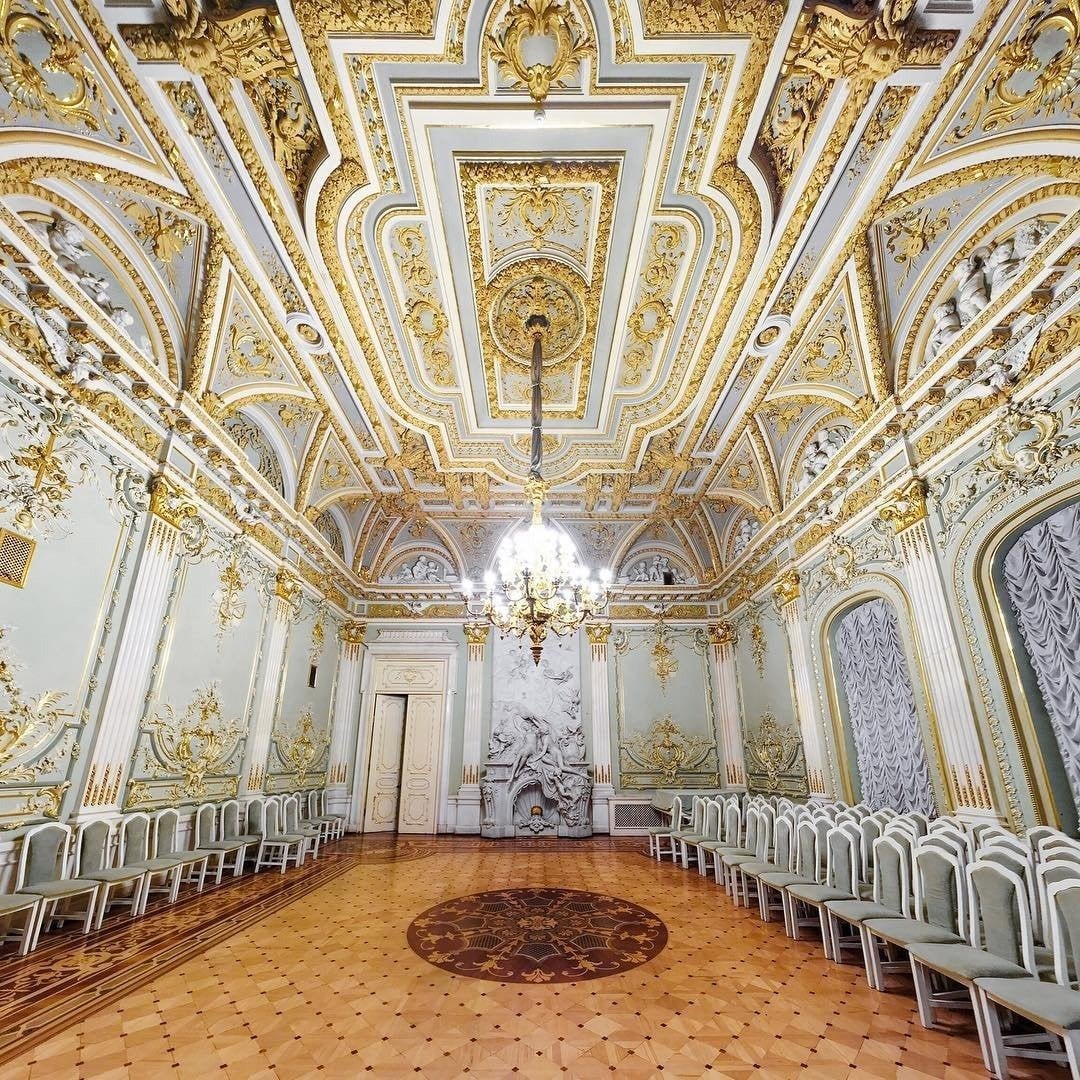
Its name comes from the extensive use of white marble in the dadoes, pilasters, and doorways.
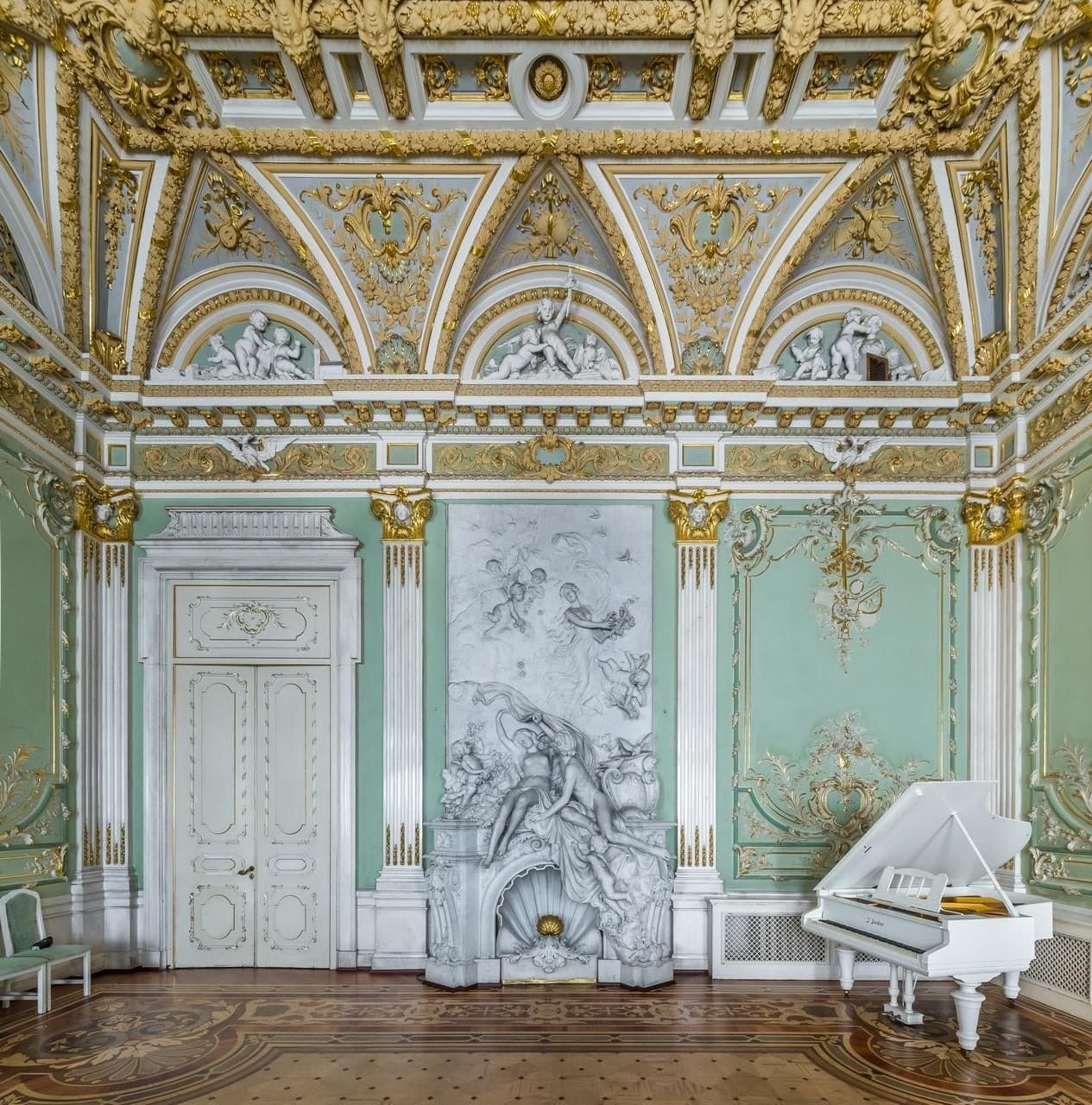
The interior design follows the ‘second Rococo’ style, known for its intricate shapes and sculptural details that always impress visitors.
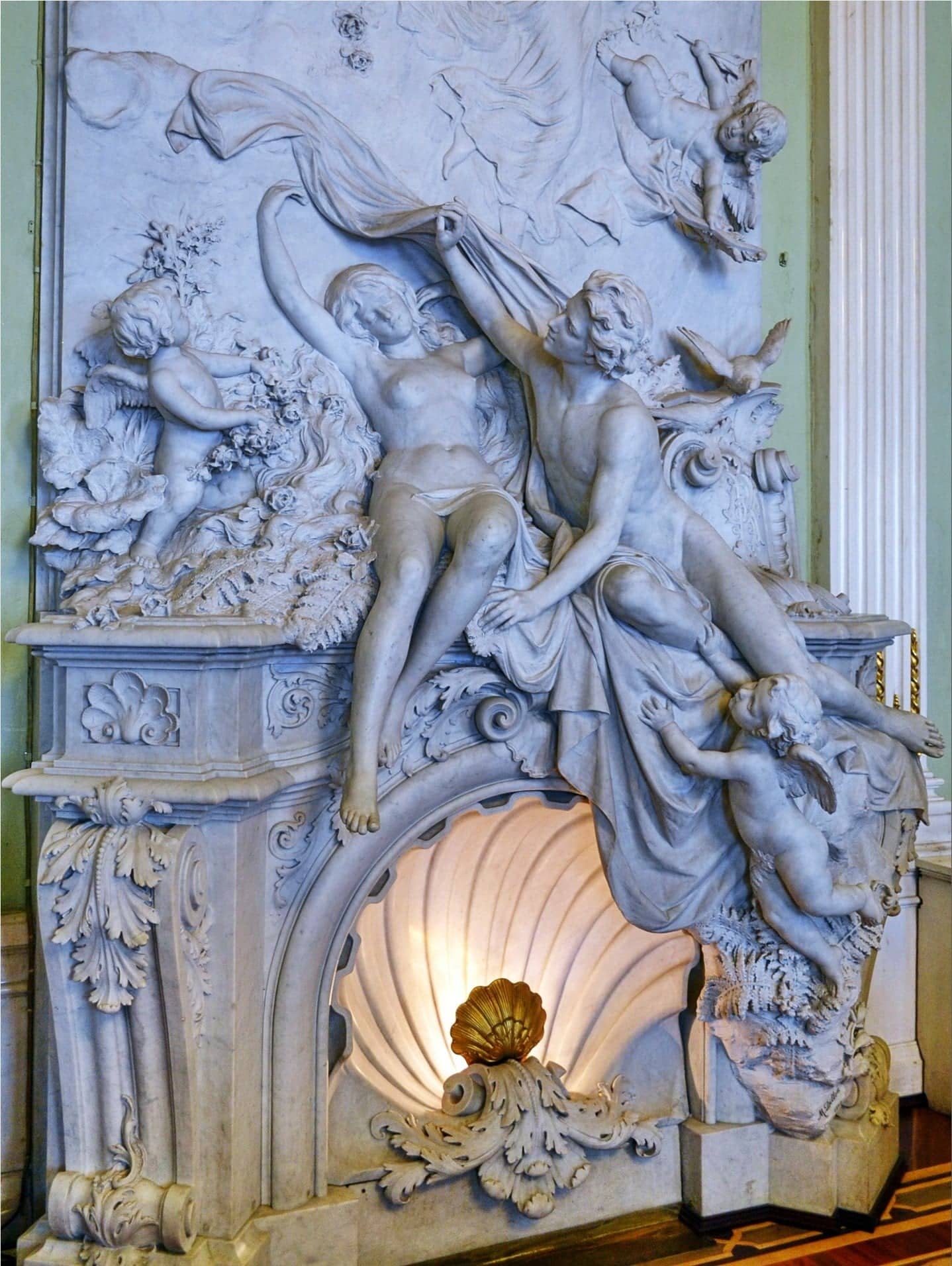
Full-length mirrors between the windows reflect and enhance the room’s opulence and luxury.
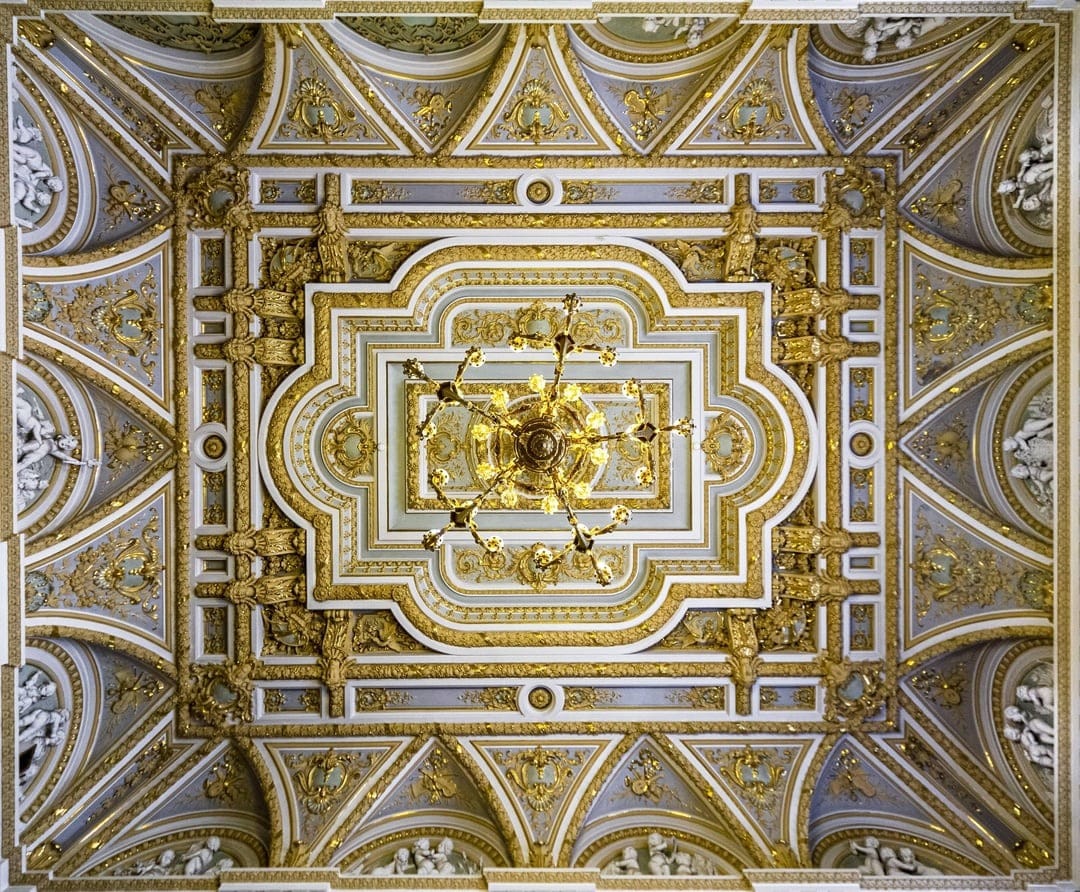
Visiting Kelch Mansion
The mansion is near Liteyny Prospekt and Shpalernaya Ulitsa.
From the Chernyshevskaya metro station, turn left onto Prospekt Chernyshevskogo, then right up the boulevard.
Take the second left onto Ulitsa Chaykovskogo, and the mansion is at the end of the first block, just a ten-minute walk from the metro.

