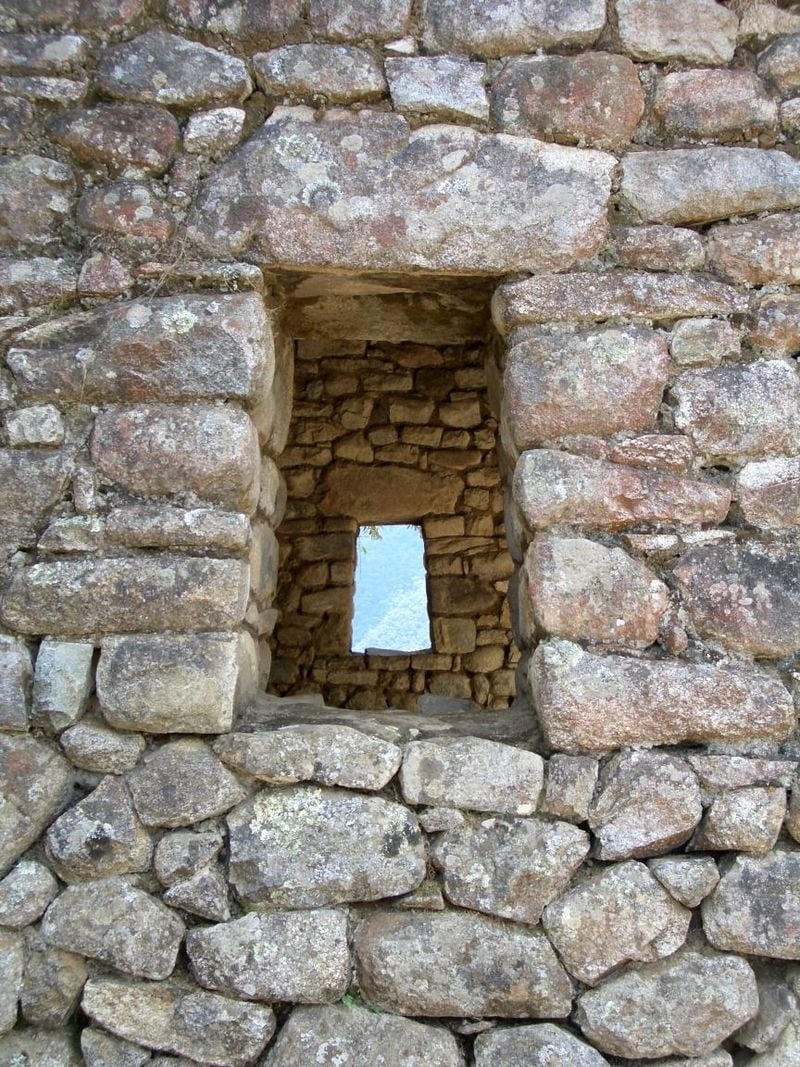Ruins Of Machu Picchu – The 15th-Century Lost City Of The Incas
When people think of Peru, they often think of Machu Picchu.
Machu Picchu is an ancient Inca citadel located high in the Andes Mountains of Peru, approximately 2,430 meters (7,970 feet) above sea level.
It was built in the 15th century and is often referred to as the “Lost City of the Incas.”
The citadel is renowned for its stunning archaeological and architectural features, as well as its breathtaking natural setting.
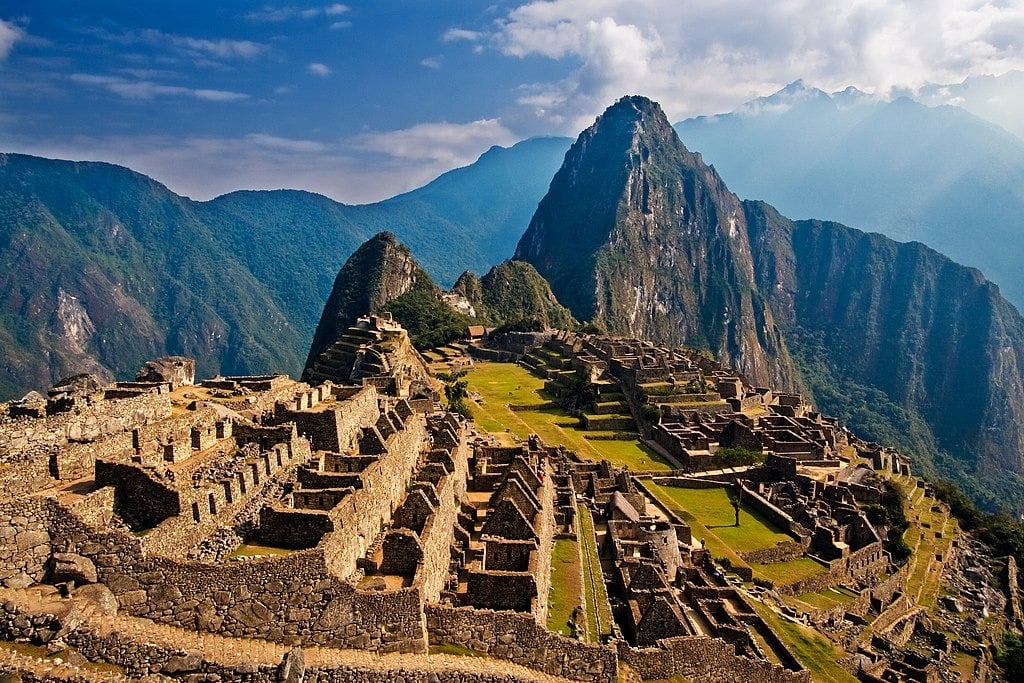
History
Machu Picchu was built during the reign of the Inca emperor Pachacuti in the mid-15th century, around 1450 AD.
Pachacuti, who ruled from 1438 to 1471, is credited with transforming the Inca Empire from a small kingdom into a vast empire.
Machu Picchu was constructed as a royal estate or possibly a sacred religious site for Inca leaders.
Its exact purpose remains a subject of scholarly debate, with theories suggesting it could have been a retreat, ceremonial center, or a symbolic representation of the Inca cosmology.
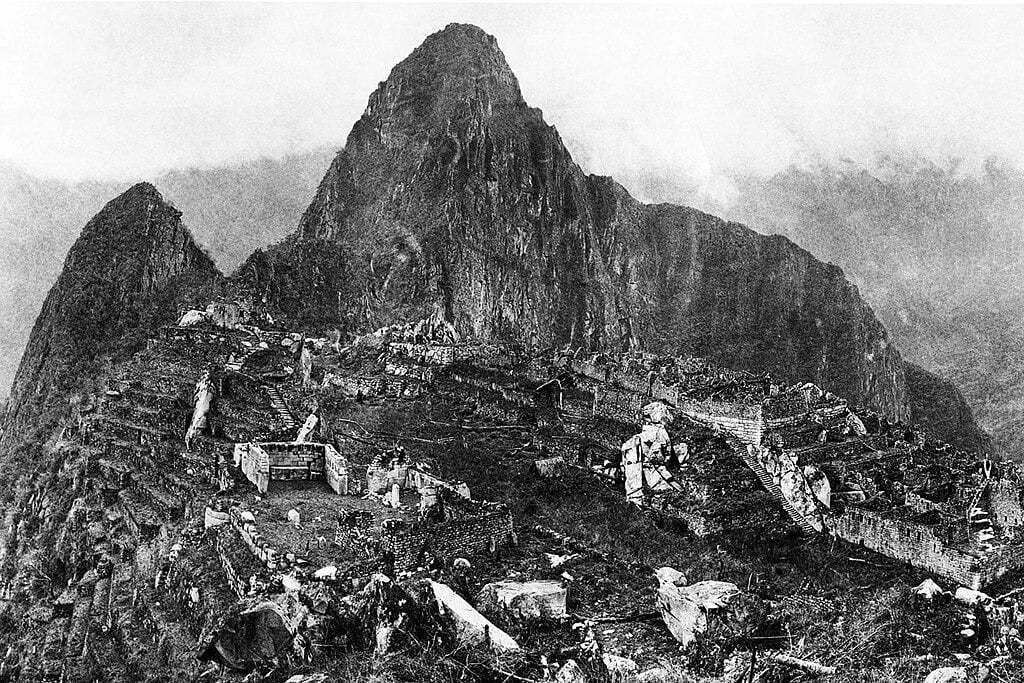
The Spanish Conquistadors, led by Francisco Pizarro, never discovered Machu Picchu during their conquest of the Inca Empire in the 16th century.
Consequently, the site remained hidden from the Western world for centuries.
It was not until 1911 that American explorer Hiram Bingham brought it to the world’s attention in 1911.
Bingham’s expedition, supported by Yale University, uncovered the ruins, which had been obscured by dense jungle and forgotten over time.
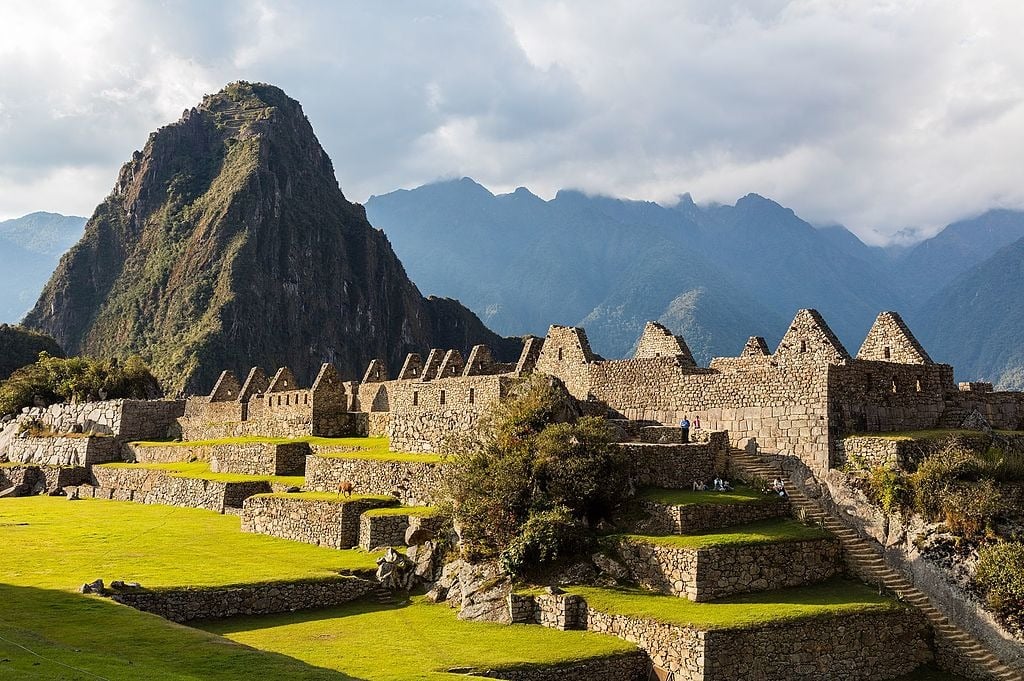
Machu Picchu is known for its sophisticated dry-stone construction
The construction of Machu Picchu is a testament to the Inca Empire’s advanced engineering skills.
Built with locally sourced granite stones, the structures showcase an impressive level of precision.
The Incas used a technique known as ashlar masonry, where stones were cut to fit together tightly without the use of mortar.
This method allowed the stones to shift slightly during earthquakes, preventing collapse and demonstrating the Incas’ sophisticated understanding of seismic activity.
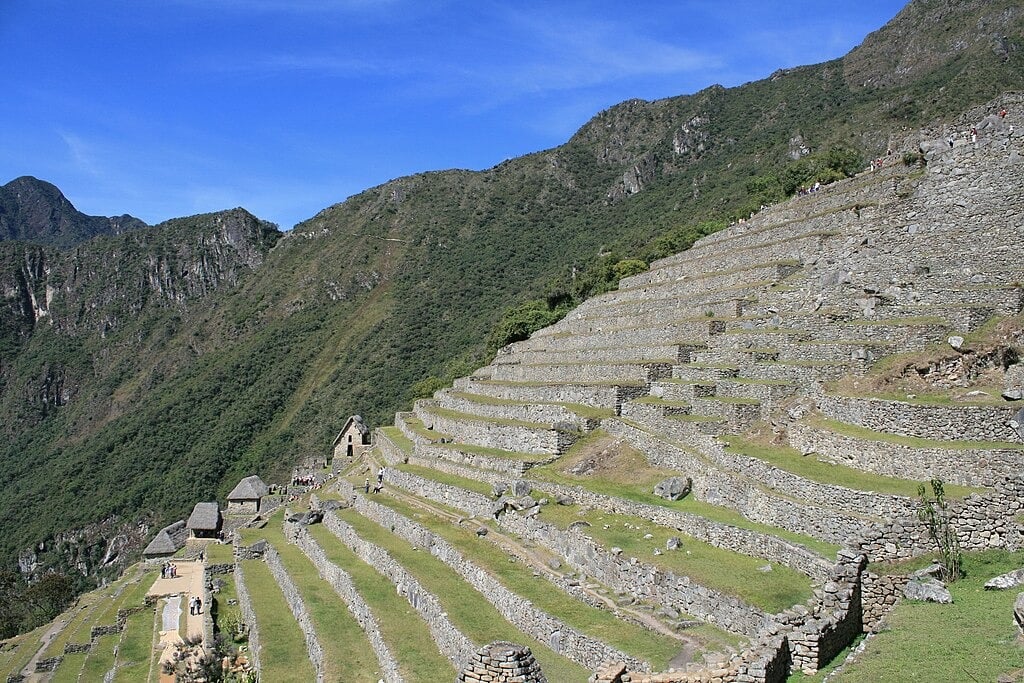
The construction involved an extensive labor force and advanced engineering techniques.
The Incas transported large stone blocks from quarries located miles away using a combination of manpower, ramps, and possibly rolling logs.
The precise cutting and fitting of stones, along with the integration of structures into the natural landscape, highlight the Incas’ skill in creating enduring and harmonious architecture.
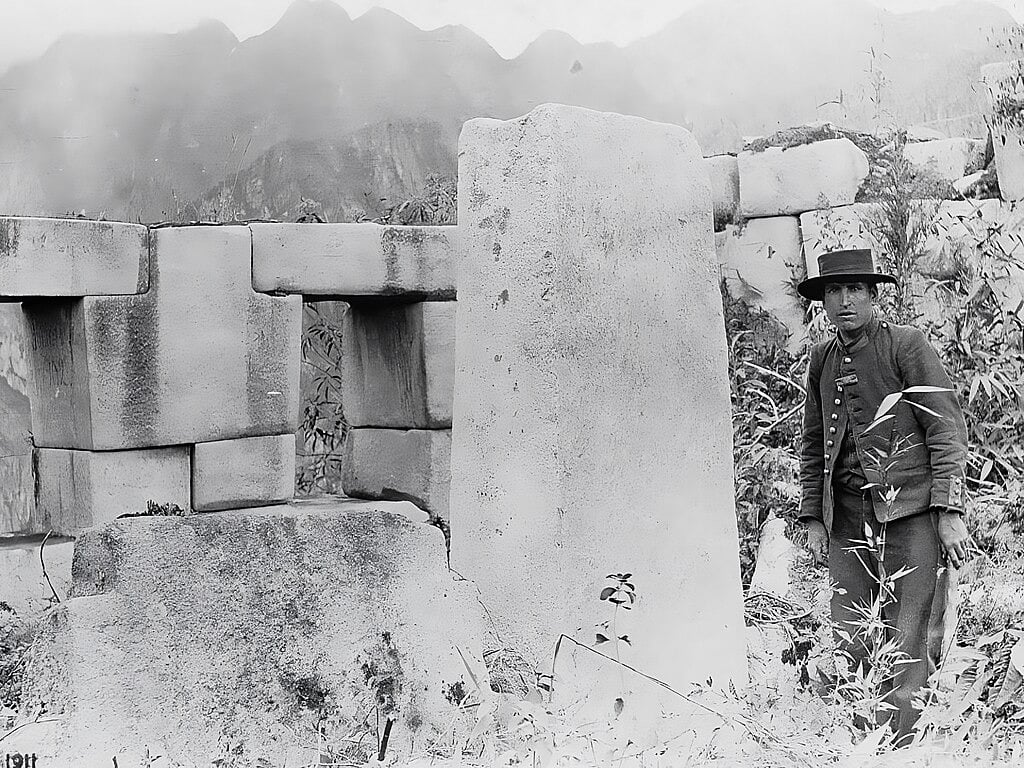
Ancient Life at Machu Picchu
Machu Picchu was a thriving center of Inca life during its peak in the 15th and 16th centuries.
It served various purposes, including as a royal estate, a religious sanctuary, and a center for administration.
Life in Machu Picchu was deeply intertwined with its natural surroundings and spiritual beliefs.
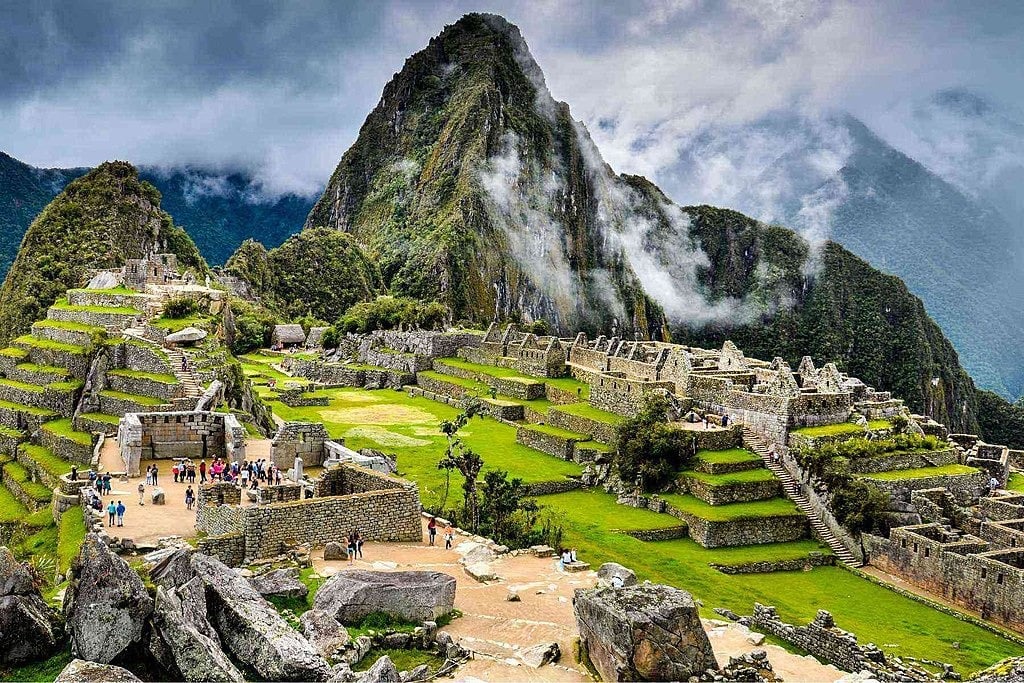
Machu Picchu is divided into two main sectors: the agricultural and urban areas, each serving distinct purposes.
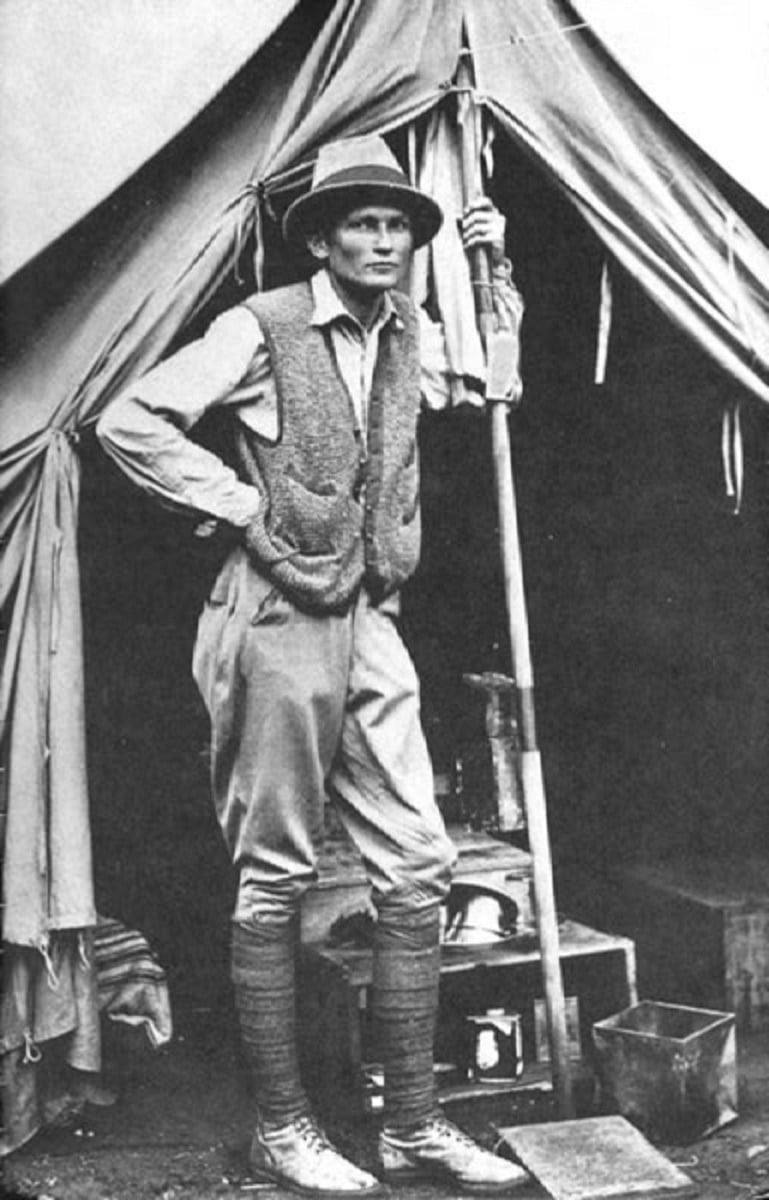
Agricultural Sector
This area consists of a series of terraces built into the mountainside.
These agricultural terraces were used for farming and played a crucial role in preventing soil erosion and managing water flow.
The sophisticated irrigation system managed water flow, ensuring successful harvests.
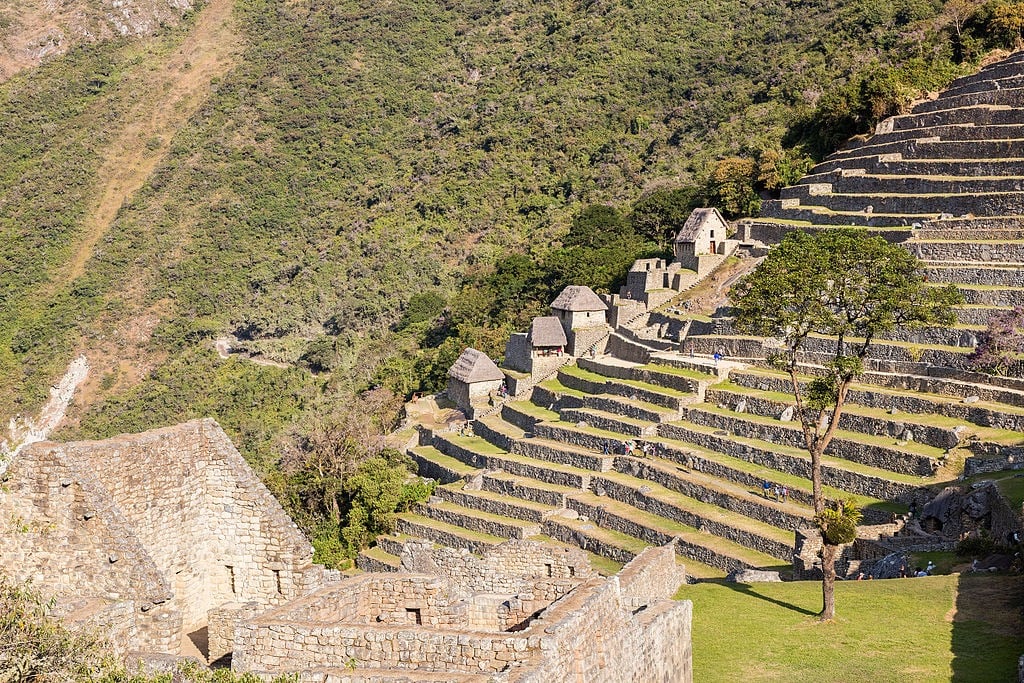
The Incas cultivated crops like potatoes, maize, and quinoa on these terraces.
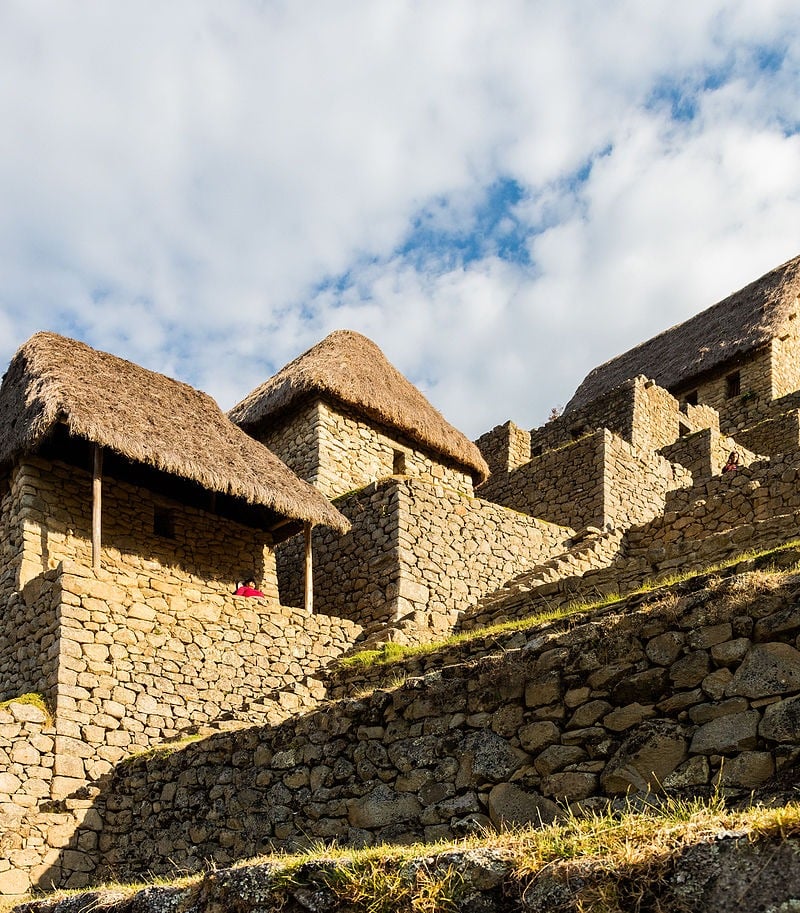
Urban Sector
The urban sector includes a variety of structures, such as temples, plazas, and residential buildings.
The architectural design of Machu Picchu reflects a deep understanding of the natural landscape.
Notable structures include:
Temple of the Sun
An important ceremonial site dedicated to the Sun God Inti.
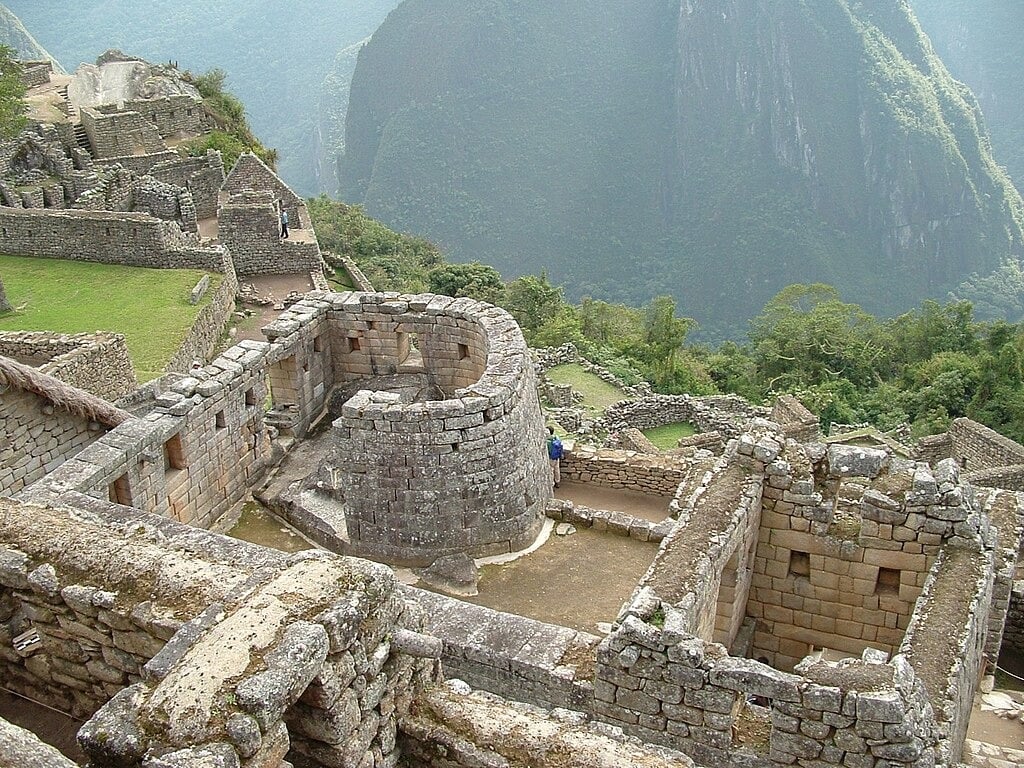
The temple features a curved wall and windows aligned with astronomical events.
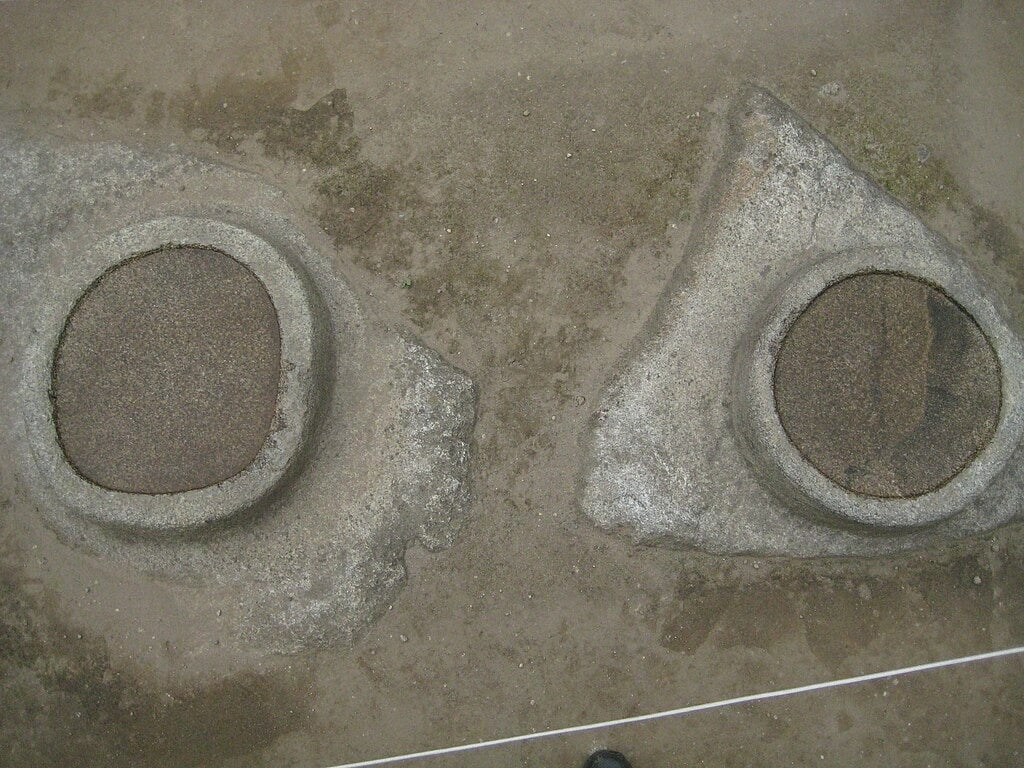
Intihuatana
This stone is often referred to as a ritual stone or “Hitching Post of the Sun.”
It is believed to have been used for astronomical and religious ceremonies.
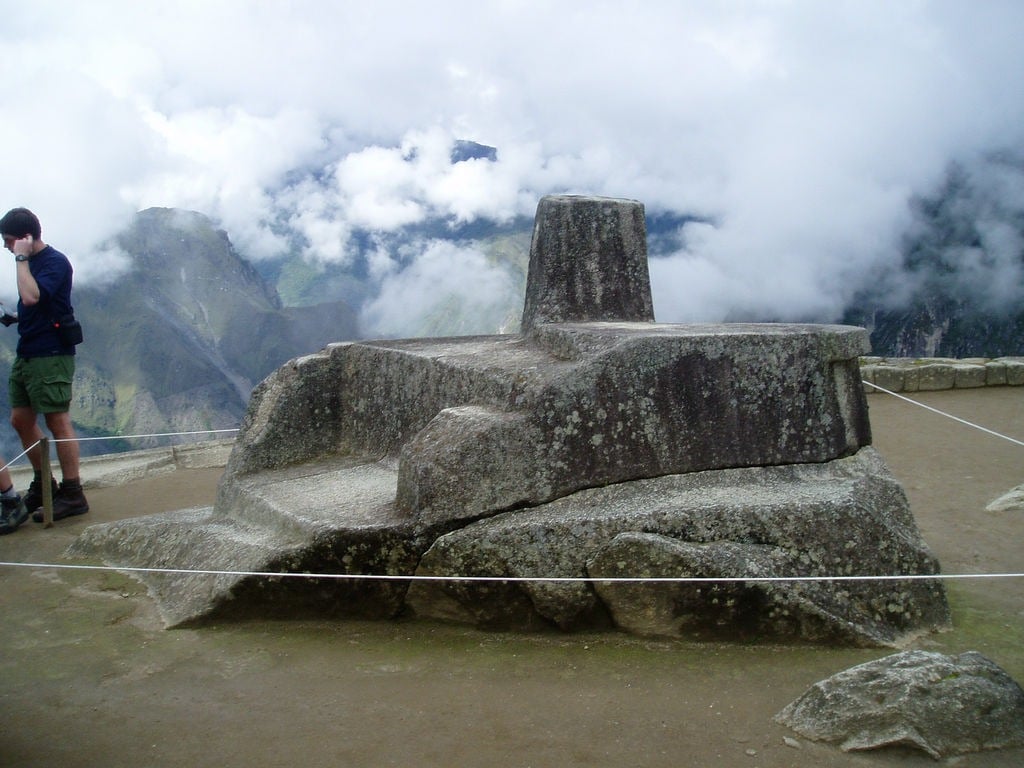
Temple of the Condor
The Temple of the Condor is a significant structure at Machu Picchu, known for its design that resembles a condor in flight.
Carved from natural rock formations, it features sloping rocks as wings and a protruding rock that represents the bird’s head.
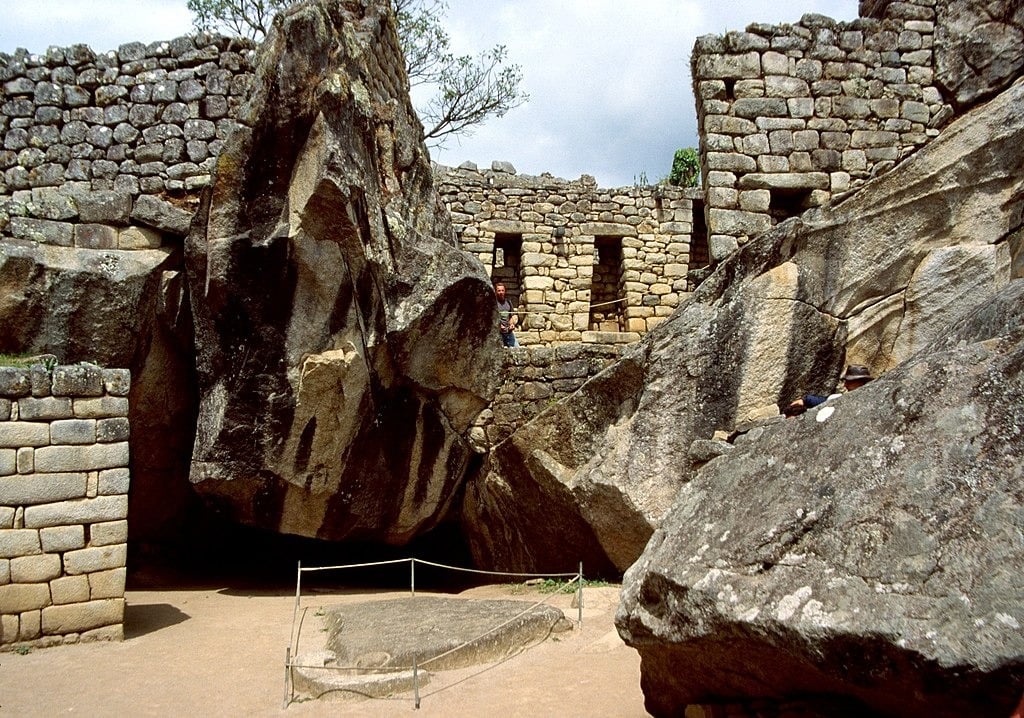
The condor was a sacred bird for the Incas, symbolizing a link between the earth and the heavens.
The temple reflects this symbolism, highlighting the Inca’s reverence for nature and their belief in its spiritual significance.
Room of the Three Windows
A prominent building with three large windows that offer panoramic views of the surrounding mountains and valleys.
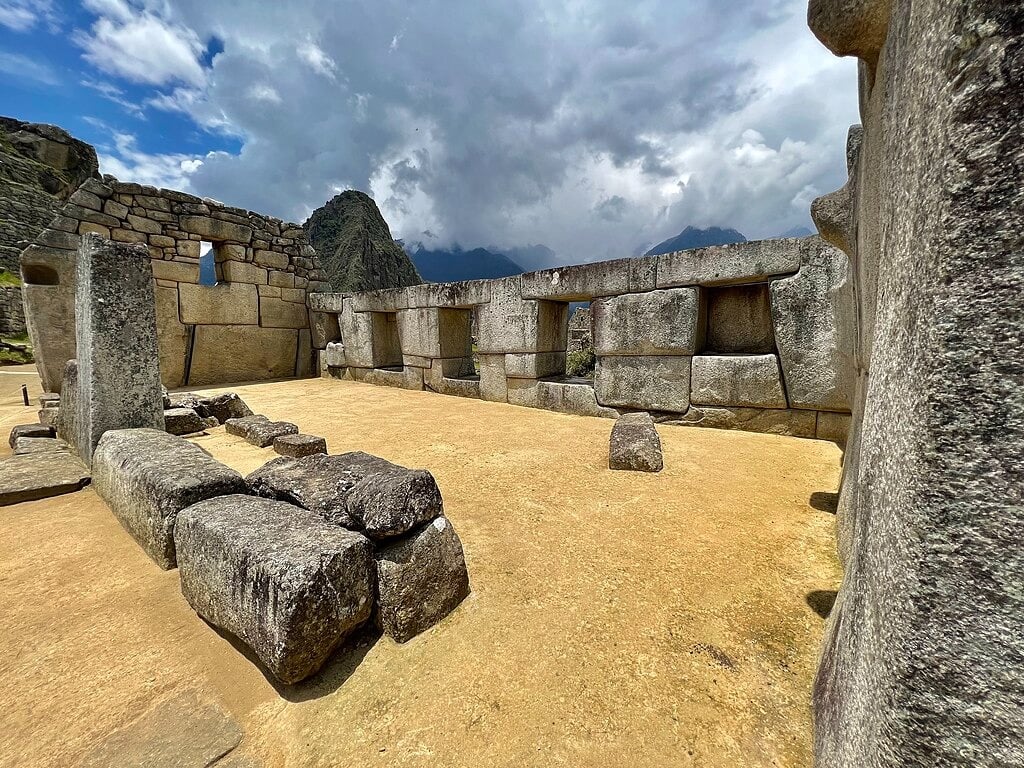
The residential section of Machu Picchu
The urban sector of Machu Picchu consisted of residential buildings for the elite and administrative offices.
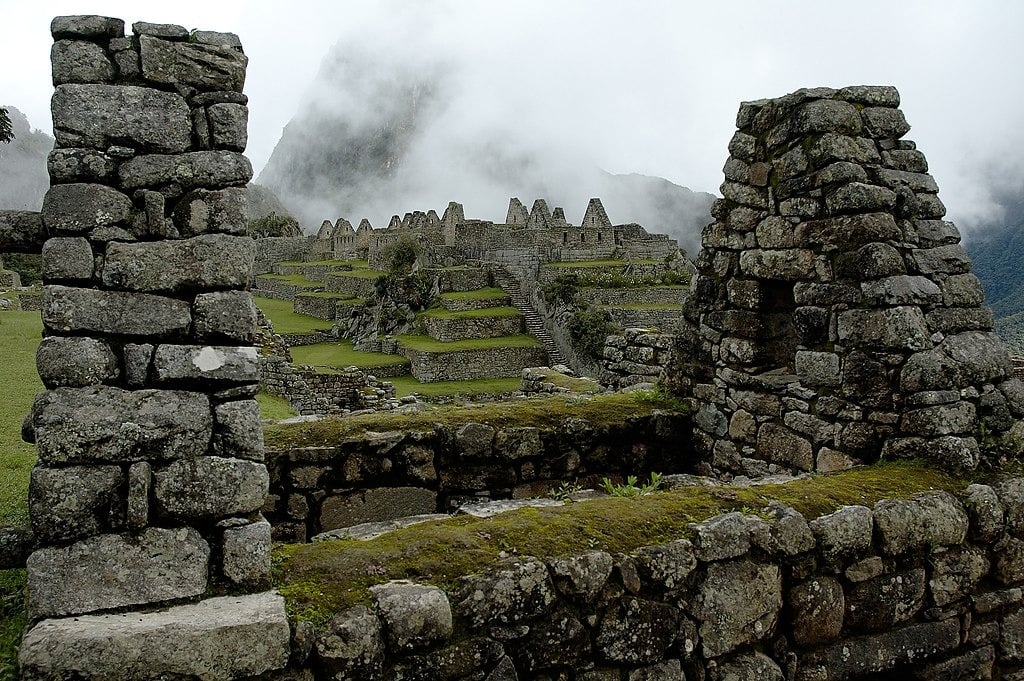
The city’s layout, with its well-planned streets and public spaces, indicates a high level of organization and sophistication.
The residences were typically constructed with precise stone masonry and had functional designs for both comfort and defense.
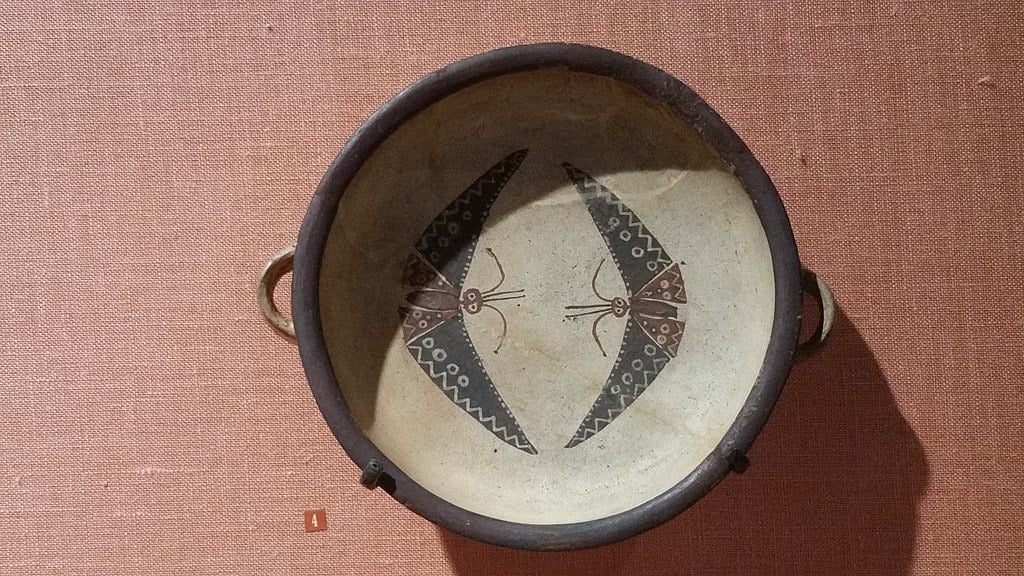
Current State of Machu Picchu
In 1983, Machu Picchu was designated a UNESCO World Heritage Site for its cultural and historical significance.
It is one of the most visited tourist destinations in the world, drawing millions of visitors annually who come to explore its ancient ruins and enjoy the stunning landscape.
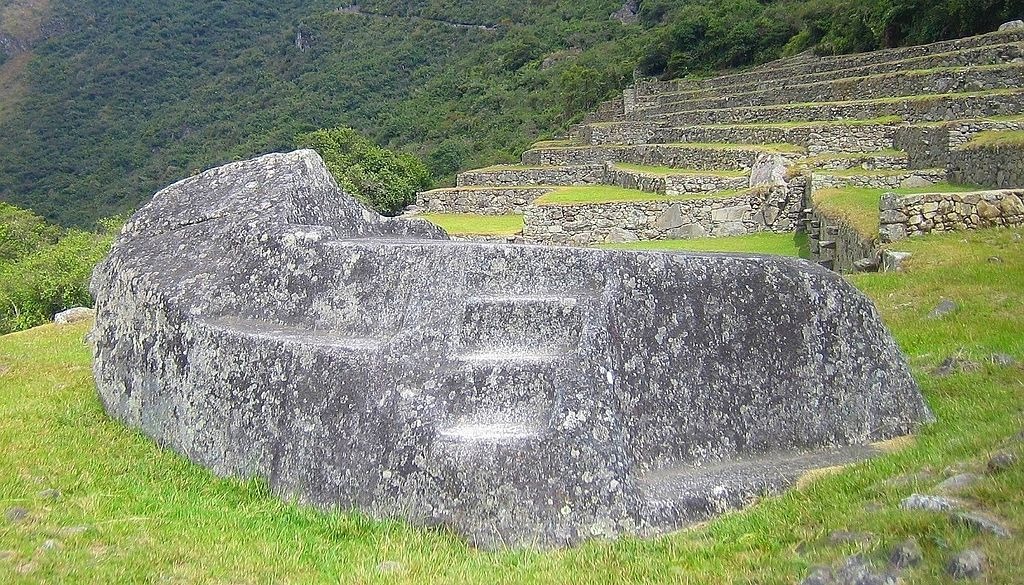
However, the site faces challenges related to tourism and environmental preservation.
Various measures have been implemented to preserve Machu Picchu.
These include controlled access to the site, conservation projects, and ongoing research to better understand and protect the ruins.
The Peruvian government and international organizations work together to maintain the site’s structural integrity and historical value.
