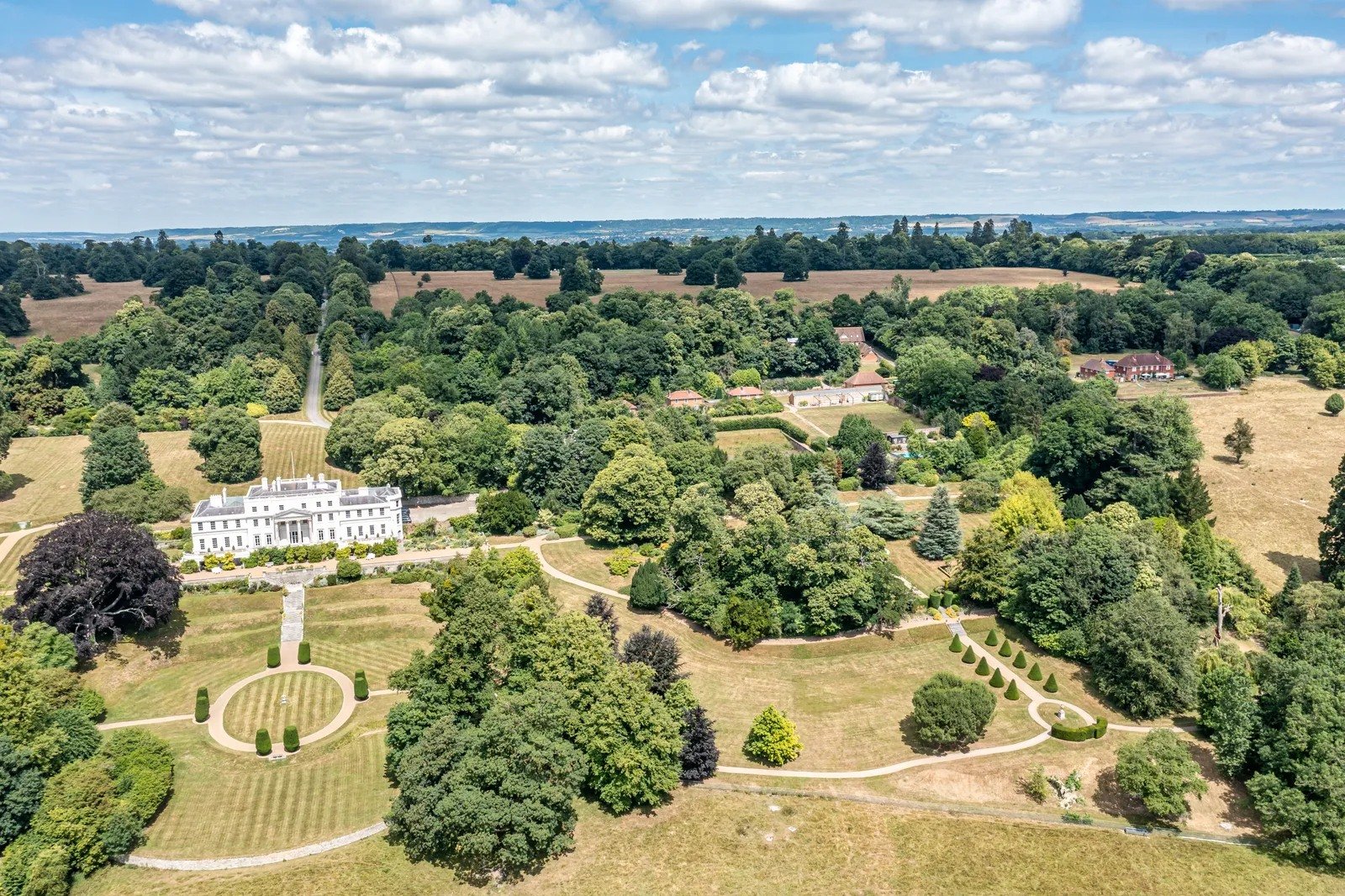Linton Park – A Beacon Of England’s Architectural And Cultural Heritage
Linton Park, formerly Linton Place or Linton Hall, located in Linton, Lent, England, is a magnificent 18th-century house with a rich and storied history.
It was built by Robert Mann in 1730 to replace a much older structure known as Capell’s Court.
Today, Linton Park is a beautiful mansion that reflects centuries of English heritage and architecture.
The Owners Of Linton Park Through Time
Linton Park stands on a historically significant site, dating back to the late 14th century.
The original house, Capell’s Court, was owned by the de Capell family until the mid-15th century.
Over the next few centuries, the estate changed hands several times, passing from the Baysden family to Sir Anthony Mayney and then to Sir Francis Wythen.
In the early 18th century, Sir Robert Mann, a London merchant, acquired the property and decided to Mann demolish Capell’s Court and build a new house around 1730. Mann’s new house was a fine two-storey brick building with seven bays.
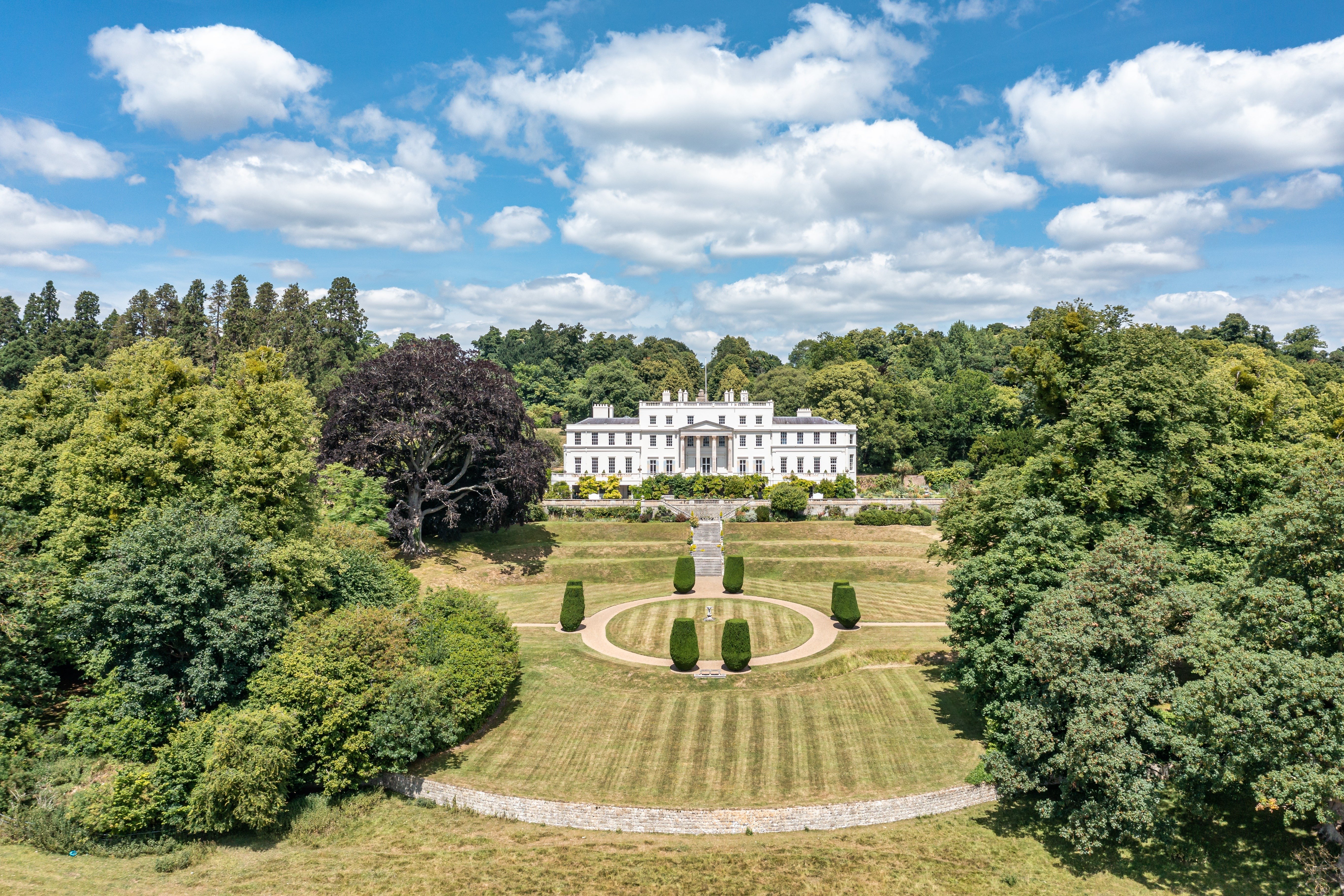
After Robert Mann’s death in 1751, the estate was inherited by his son Edward, and later by his brother, the diplomat Sir Horace Mann.
Sir Horace, who lived in Florence, was a close friend of Horace Walpole. Walpole once described Linton Park as “the citadel of Kent” with the entire county serving as its garden.
In 1786, Sir Horace Mann passed away, and the estate was inherited by his nephew, Sir Horatio Mann.
Following Sir Horatio’s death in 1814, Linton Park came into the possession of the Cornwallis family through marriage. Significant enhancements to the house and gardens were made by James Cornwallis, the fifth Earl Cornwallis, in 1825.
These improvements included the addition of twin two-storey wings and a third storey to the main house, designed by renowned builders Thomas and William Cubitt.
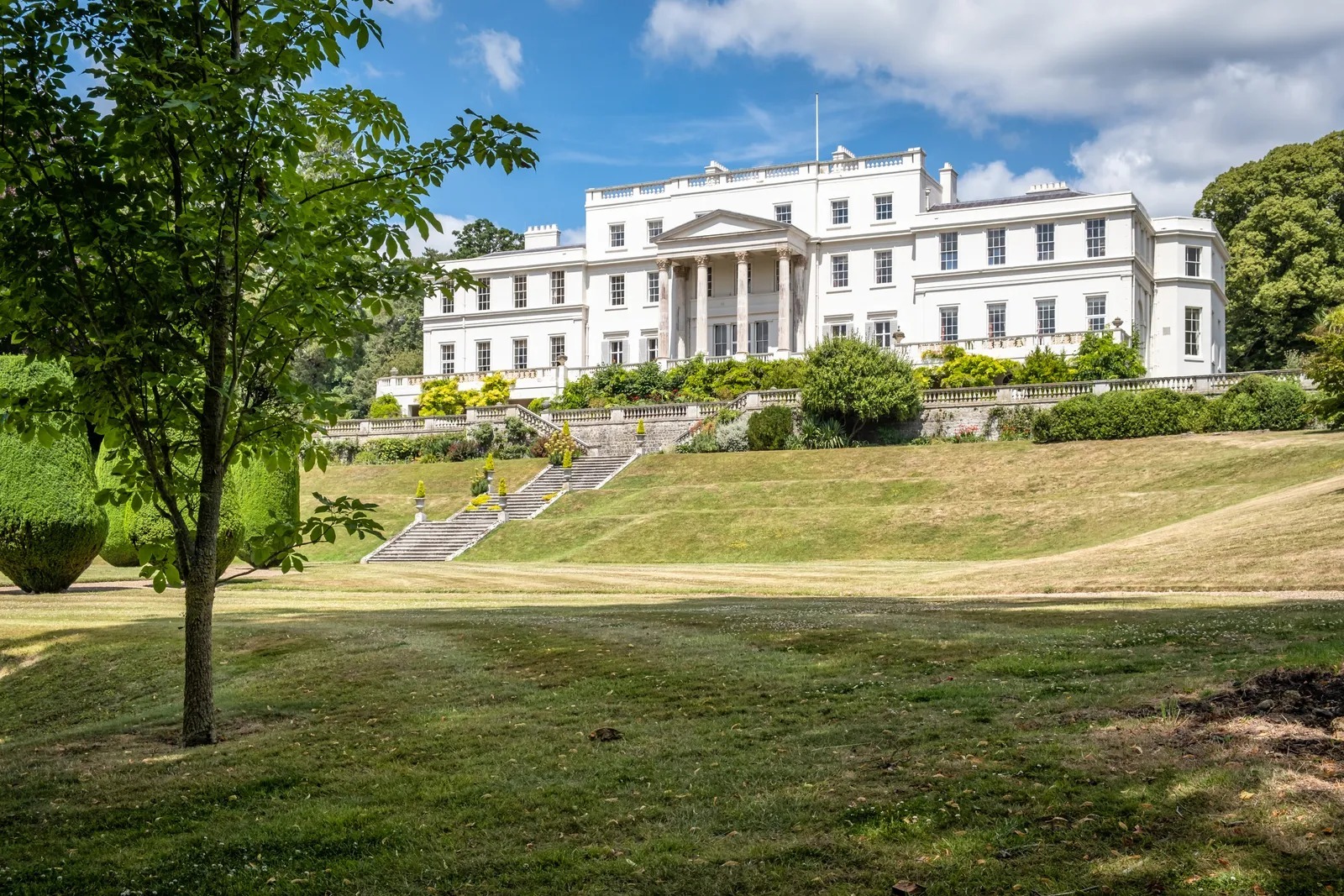
In the 20th century, Linton Park underwent several ownership changes. It was owned by Olaf Hambro, a member of the prominent Hambro banking family, and later by the Daubeny family.
In 1985, the Camellia Group, an international agricultural company, acquired the estate and used it as its corporate headquarters.
After extensive restoration, Linton Park was offered for sale in 2023 for £32 million. The sale includes the main house, gardens, parkland, woodland, a lake, a cricket pitch, arable land, an elegant Coach House, and 16 additional residential properties.
Architectural Splendor of Linton Park
Linton Park’s architecture is a blend of elegance and grandeur. The 12-bedroom, Grade I listed building indicates its exceptional historical importance.
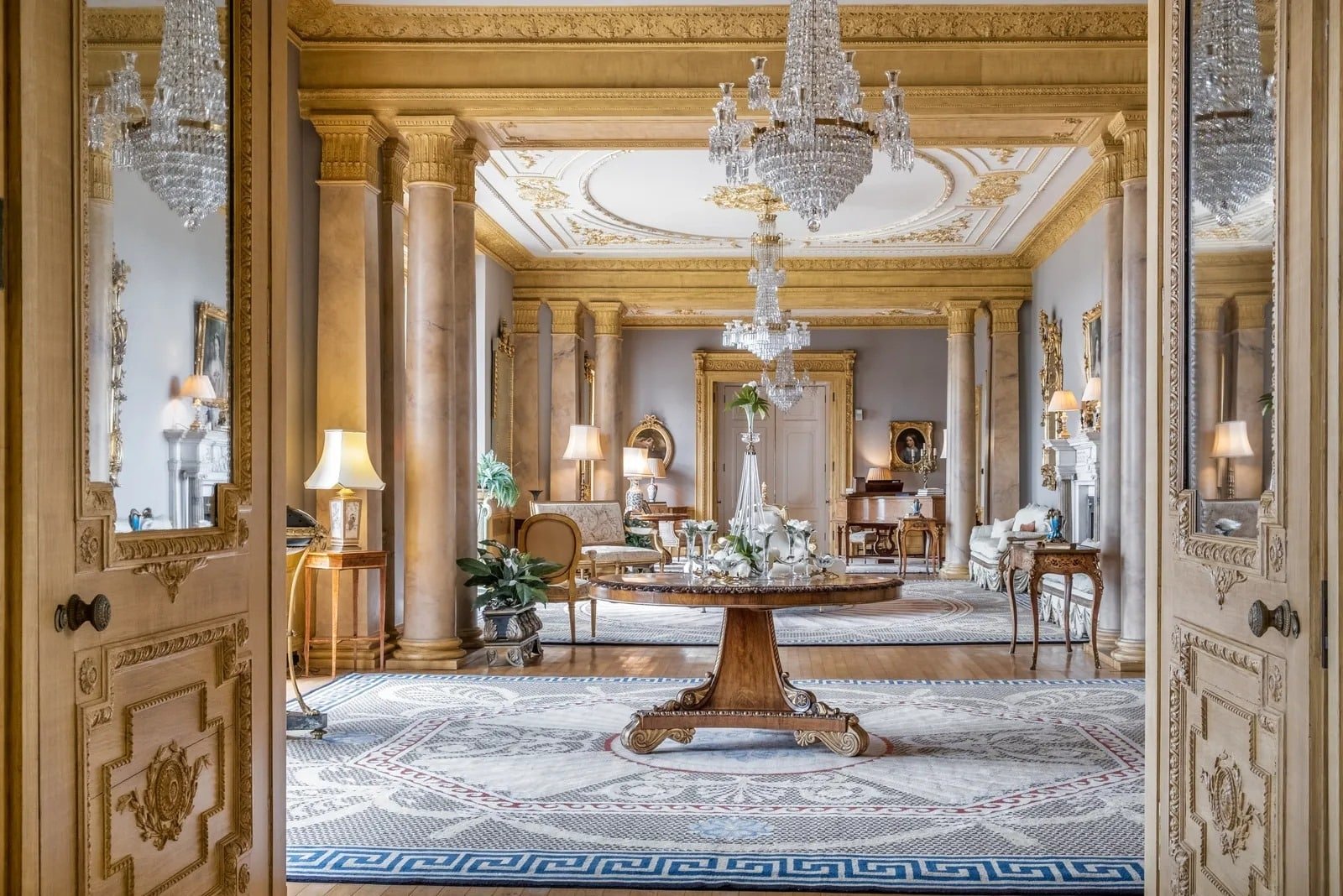
The north façade features tall sash windows and a single-storey portico entrance.
The south façade, overlooking the expansive grounds, stands on a raised terrace and includes a two-storey pedimented portico.
Inside, the mansion boasts period features such as an ornamental plaster ceiling in the entrance hall, a cantilevered staircase with iron balusters, and several rooms adorned with intricately molded paneling, grand fireplaces, ornate plasterwork, and elegant sash windows.
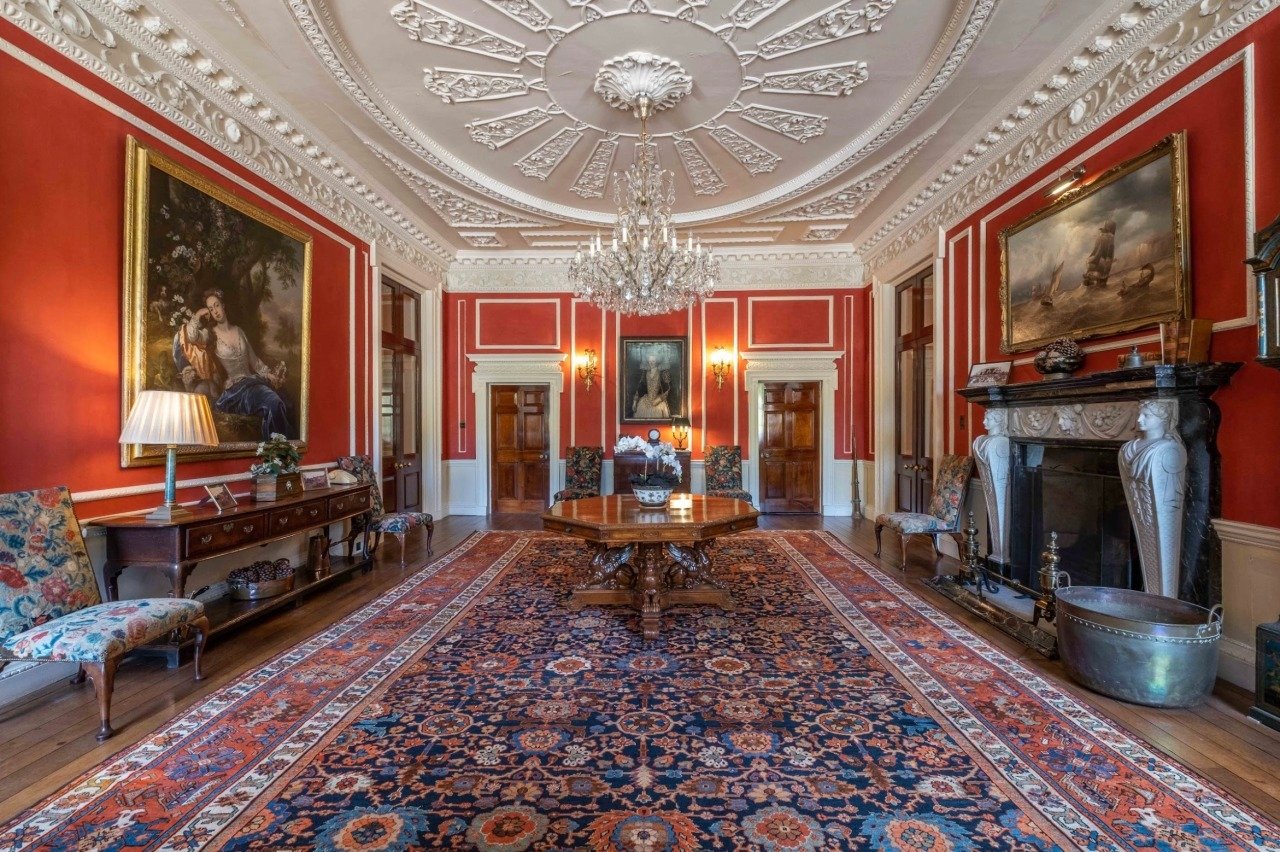
The ground floor has an entrance hall, east and west anterooms that stretch almost the entire length of the house, a grand salon, a dining room, a morning room, a paneled study, a utility room, and a family kitchen/breakfast room with views of the garden.
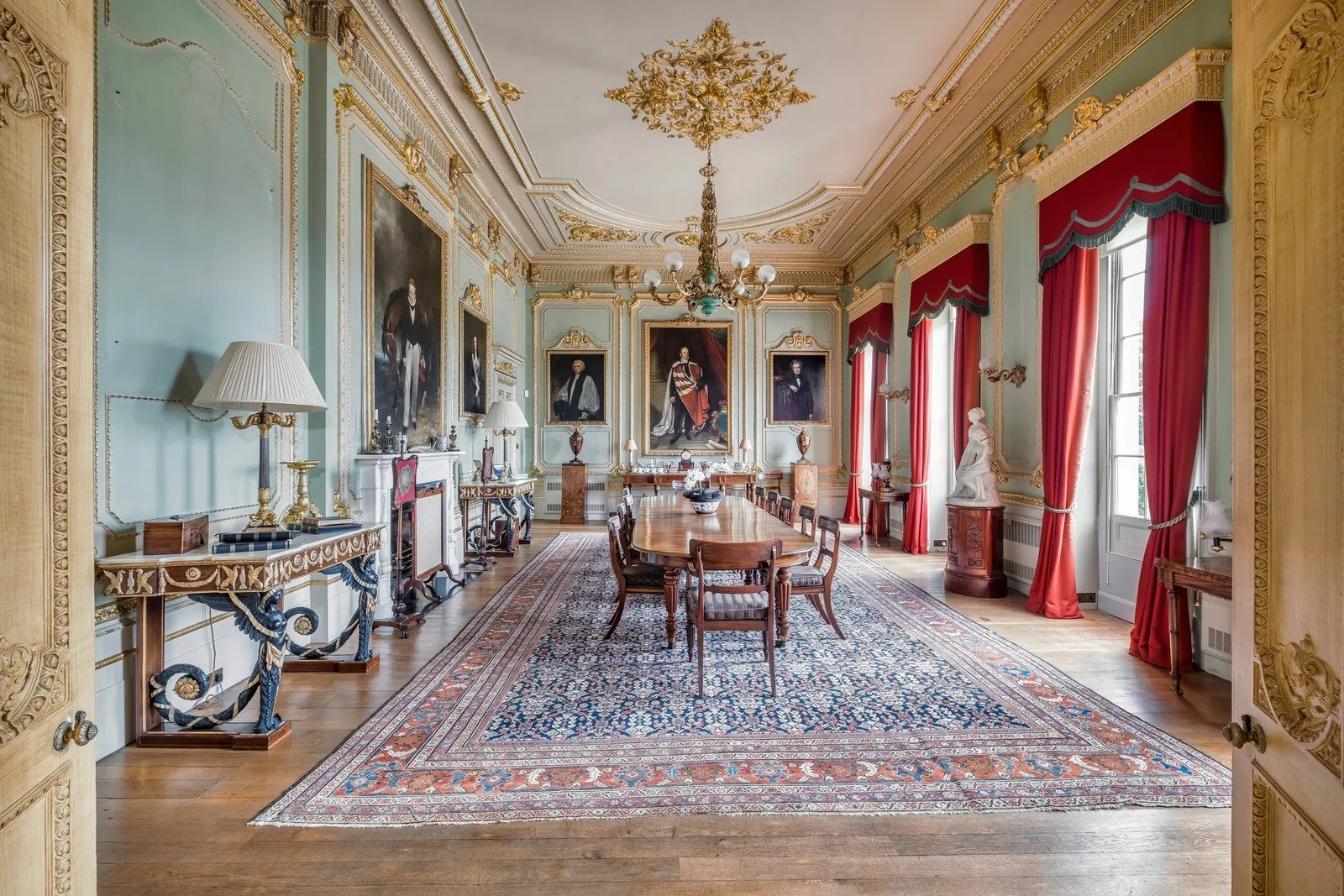
Upstairs, the first floor has four bedroom suites, and the second floor has four more bedrooms and a sitting room.
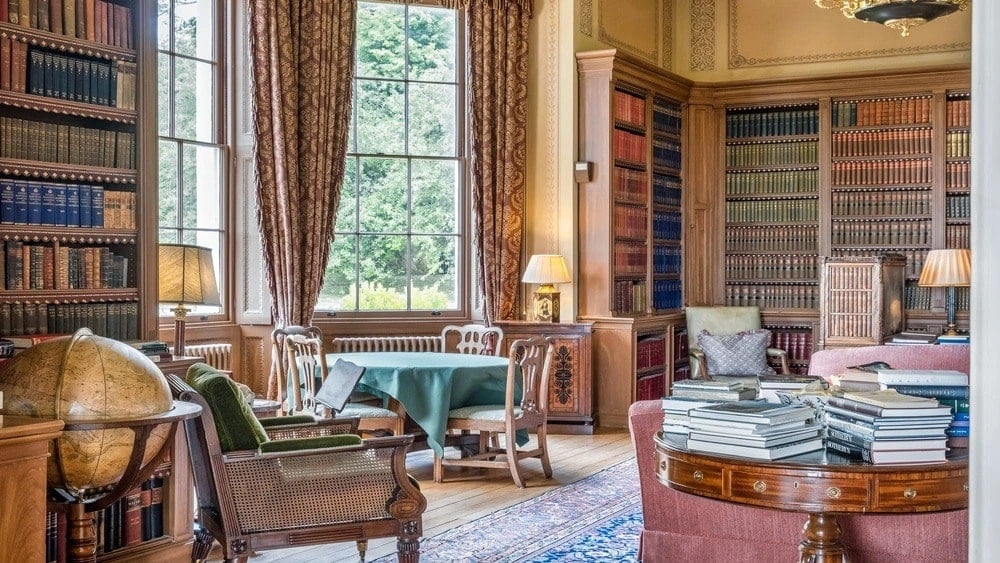
Gardens and Parkland
The estate spans approximately 440 acres, encompassing formal gardens, parkland, woodland, and farmland.
The gardens, designed by John Claudius Loudon in 1825, retain elements of their original layout.
To the south of the house, a wide terrace with a stone balustrade overlooks a series of descending grass terraces leading to an oval lawn with a sundial at its center.
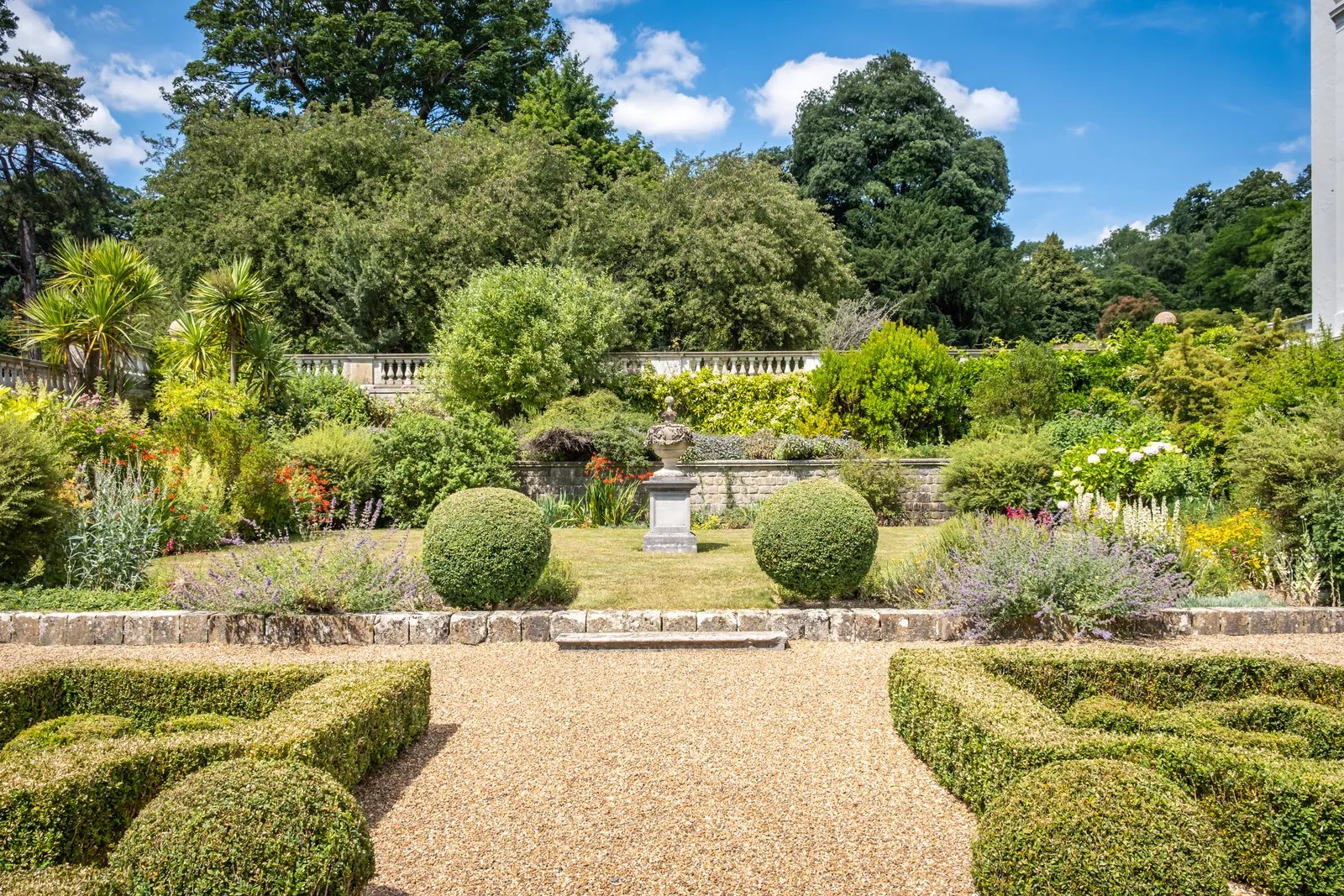
The estate also features two small temples, a water and rock garden known as “Jacob’s Well,” and an avenue of giant sequoias planted in the 1860s.
A Gothic folly designed by Richard Bentley adds to the charm of the landscape. The parkland, dotted with trees and a picturesque lake, offers breathtaking views of the surrounding Weald of Kent.
