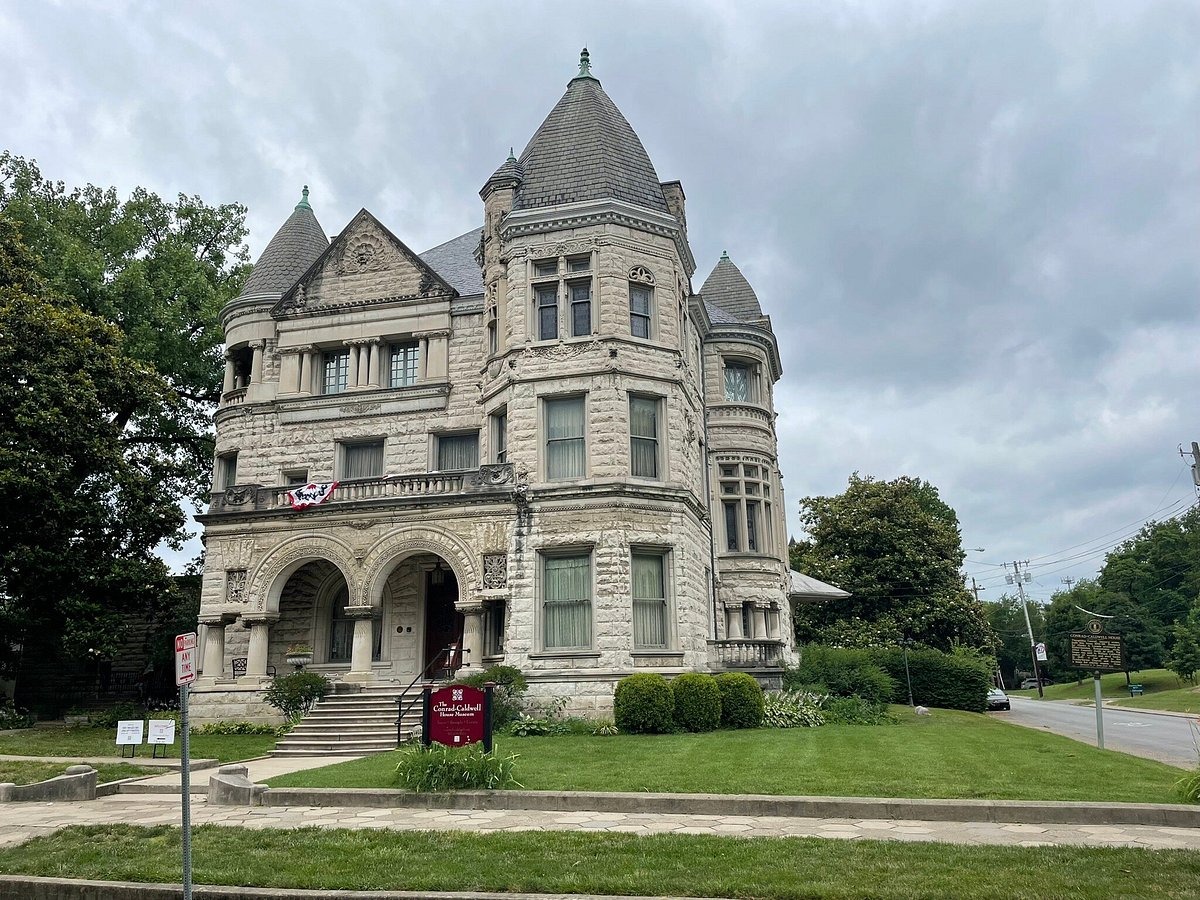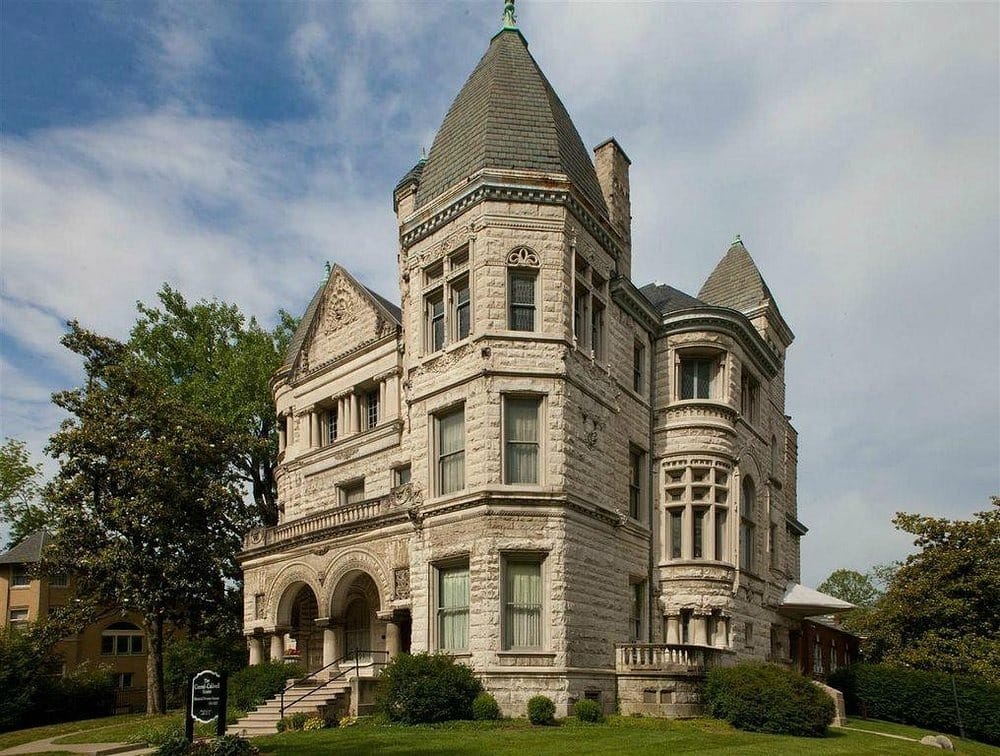Conrad-Caldwell House – One Of The Finest Examples Of A Residential Richardsonian Romanesque Structure
The Conrad-Caldwell House, known as “Conrad’s Castle,” is nestled at 1402 St. James Court.
It is a must-visit for anyone interested in history, architecture, or the Victorian era.
The Victorian home was designed in Richardsonian Romanesque style by the acclaimed local architect Arthur Loomis of Clarke & Loomis.
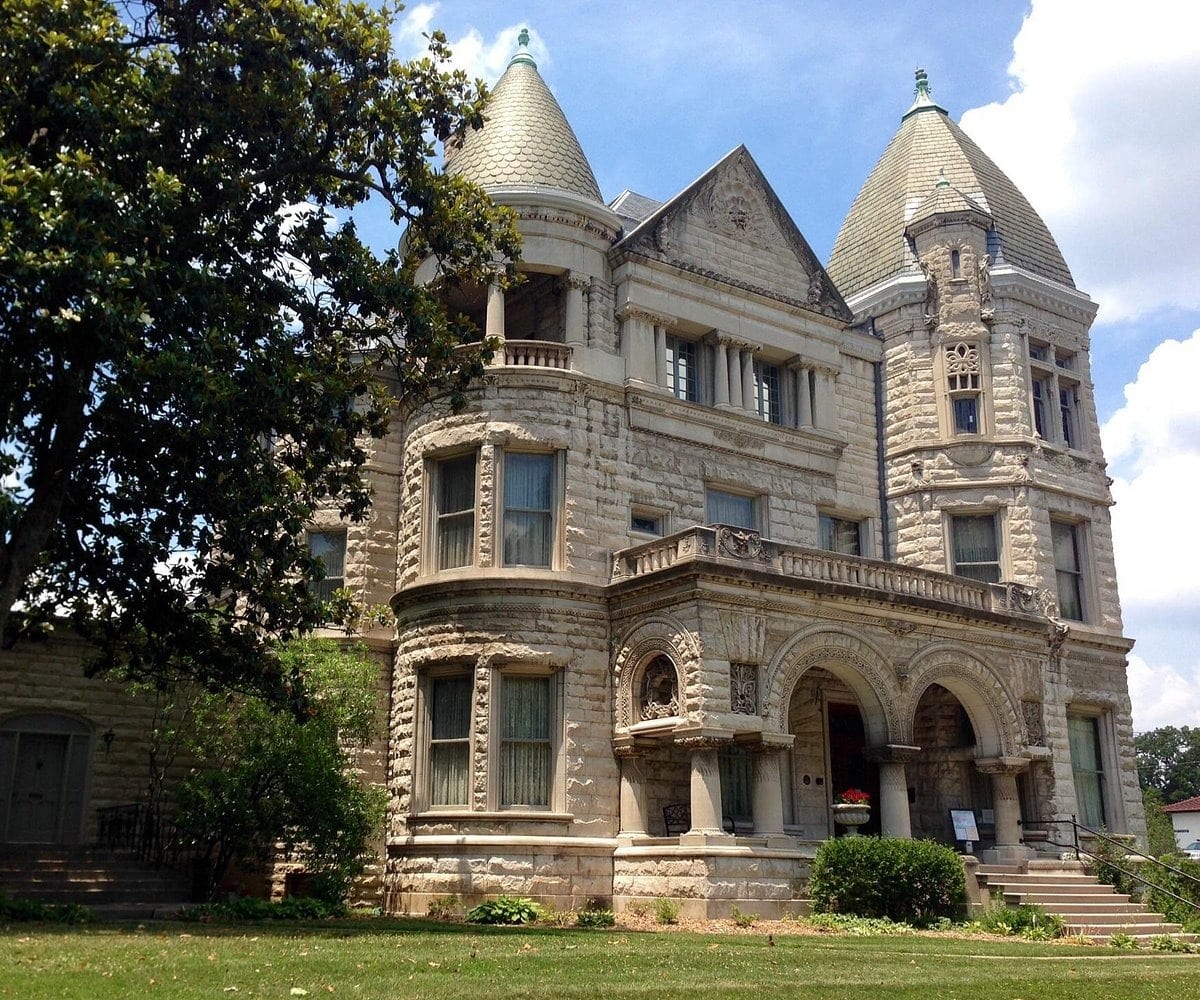
This magnificent mansion was constructed between 1893 and 1895.
It was built from Bedford limestone and adorned with intricate stone designs, grand archways, and gargoyles.
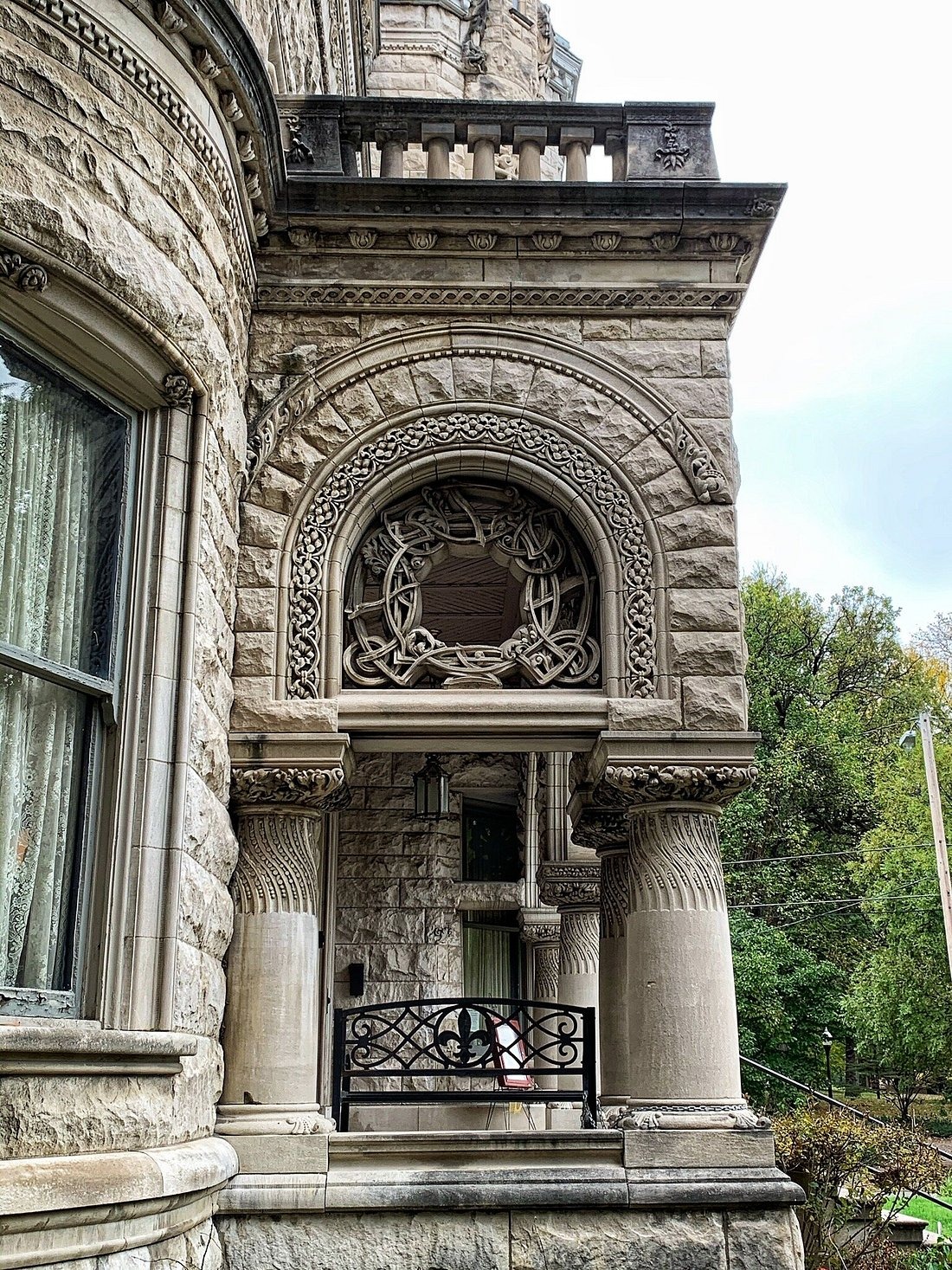
History
The Conrad-Caldwell House has a rich history.
Theophilus Conrad, a successful tannery owner, built the house.
However, after his death in 1905, it was sold to William Caldwell, a maker of wooden and steel tanks.
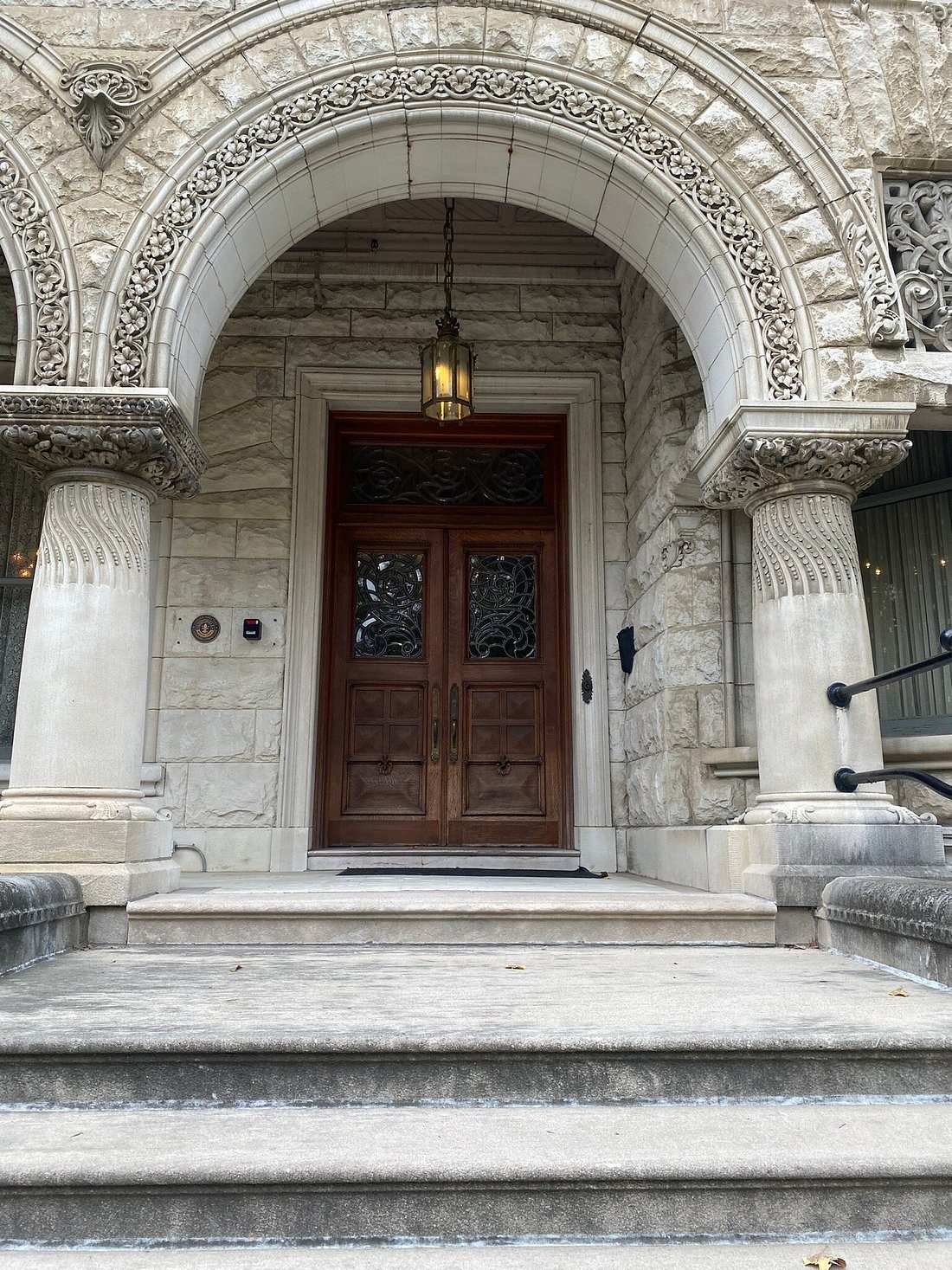
In 1947, the house was transformed into a home for elderly women under the Presbyterian Church’s care.
In 1987, the St. James Court Association purchased the house, turning it into a museum to preserve its historical and architectural significance.
The museum opened to the public in 1992, showcasing period items and many original pieces from the Edwardian Age.
Interior
The interior is equally impressive, showcasing seven types of hardwoods, including Birdseye Maple, Golden Oak, Walnut, Cherry, Spruce, Cedar, and Cypress.
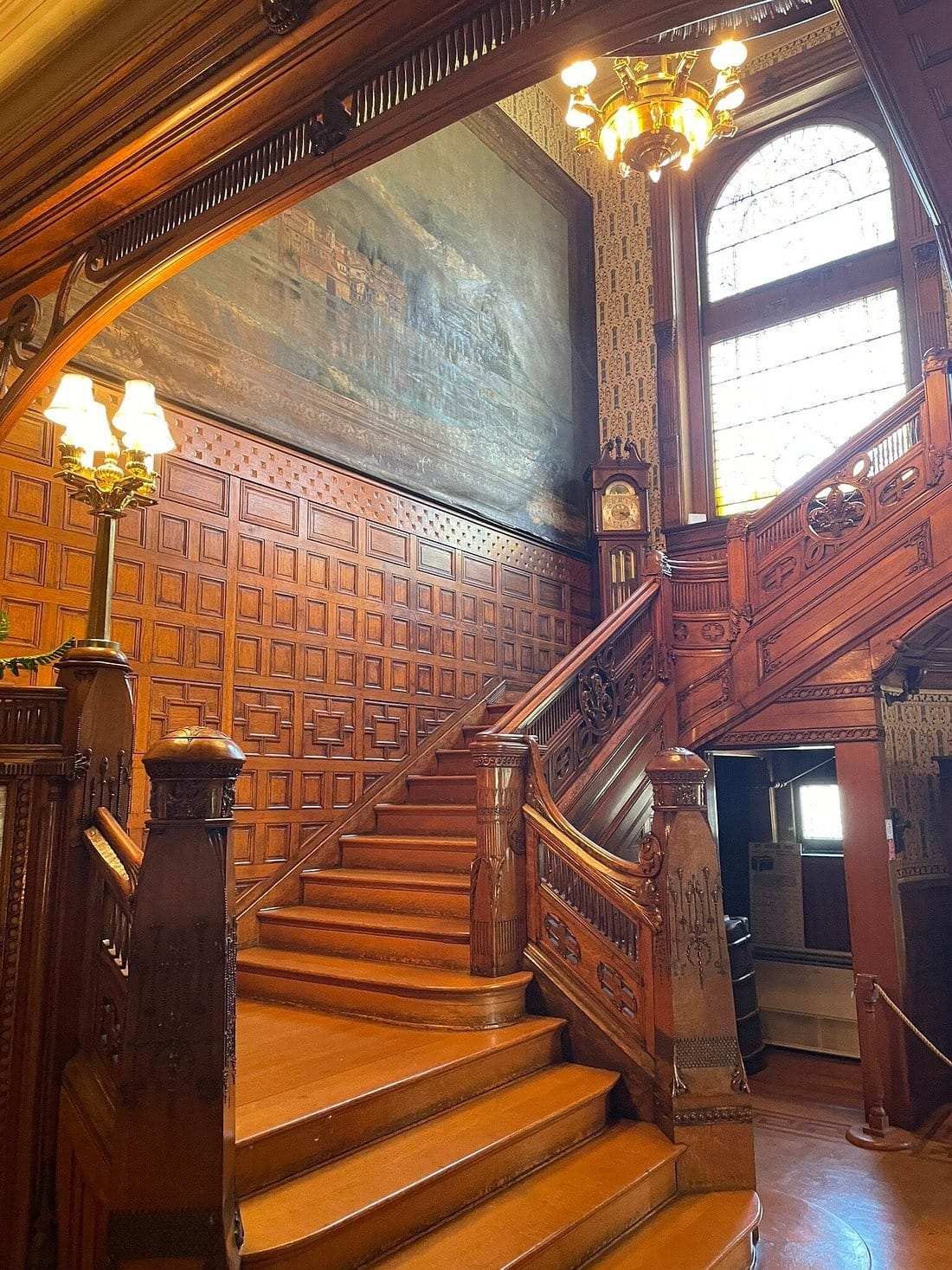
The woodwork and parquet floors are particularly noteworthy
They were created by German master carpenters using hand tools.
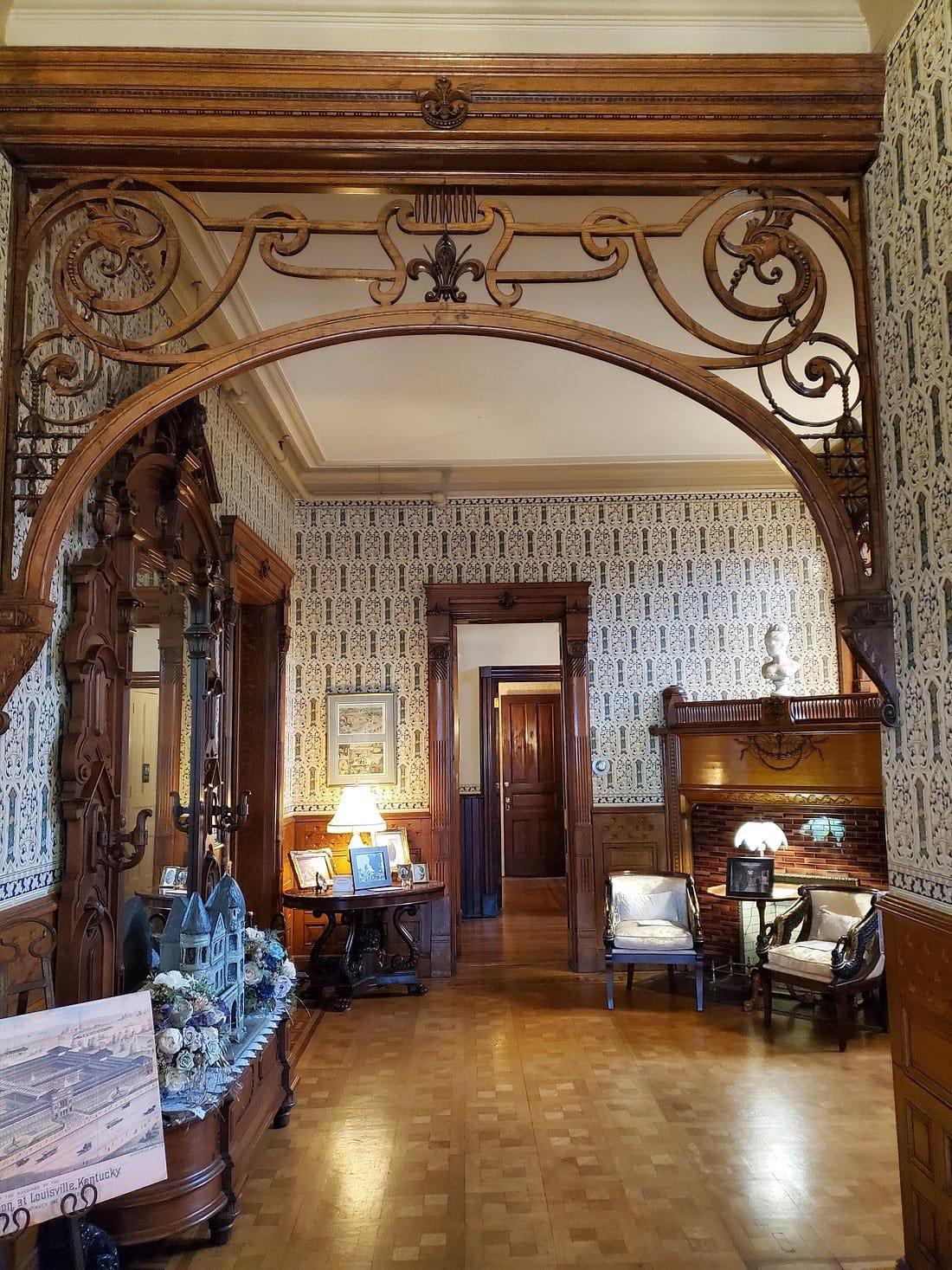
The mansion was ahead of its time with many modern innovations.
It was among the first houses in Louisville to have electric wiring, natural gas piping, and indoor plumbing.
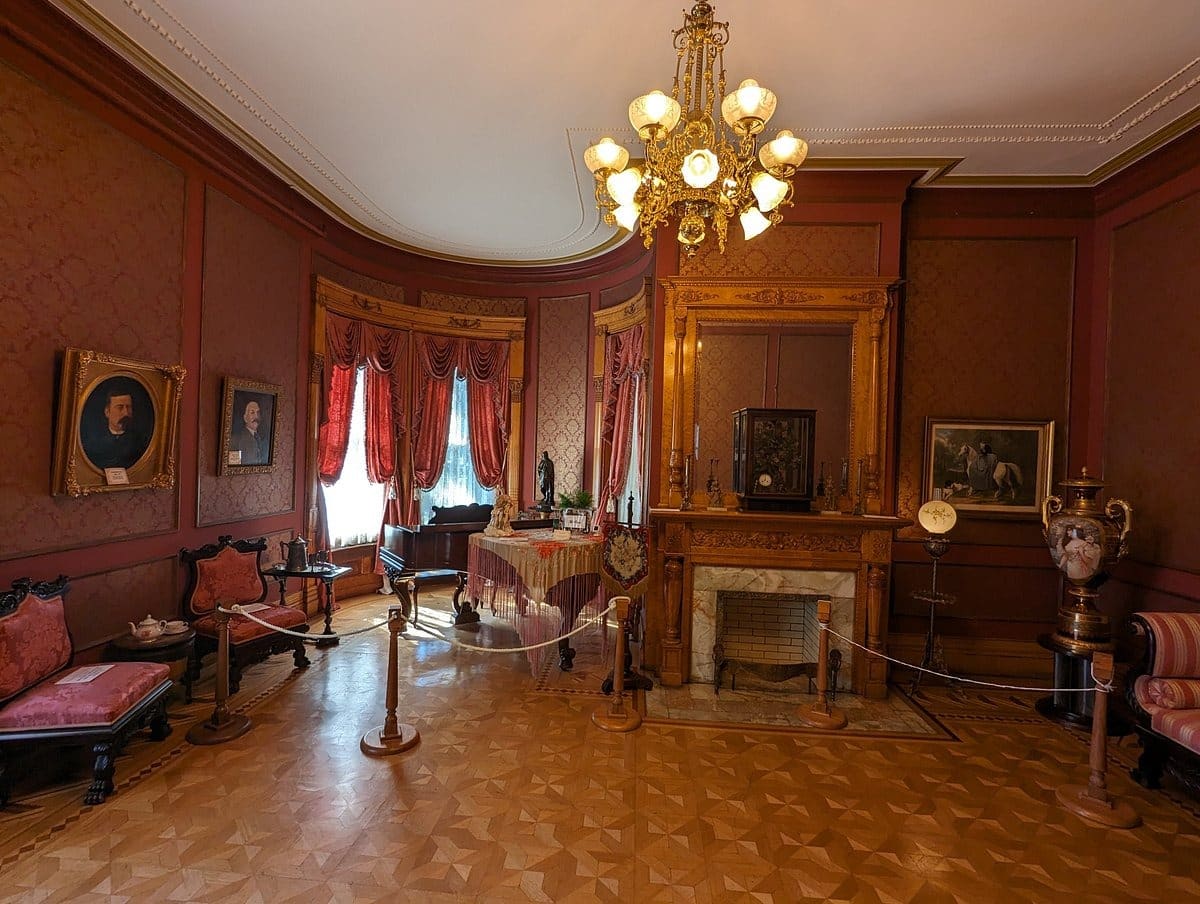
An intercom system and steam radiators, custom-designed by William Caldwell, were also installed.
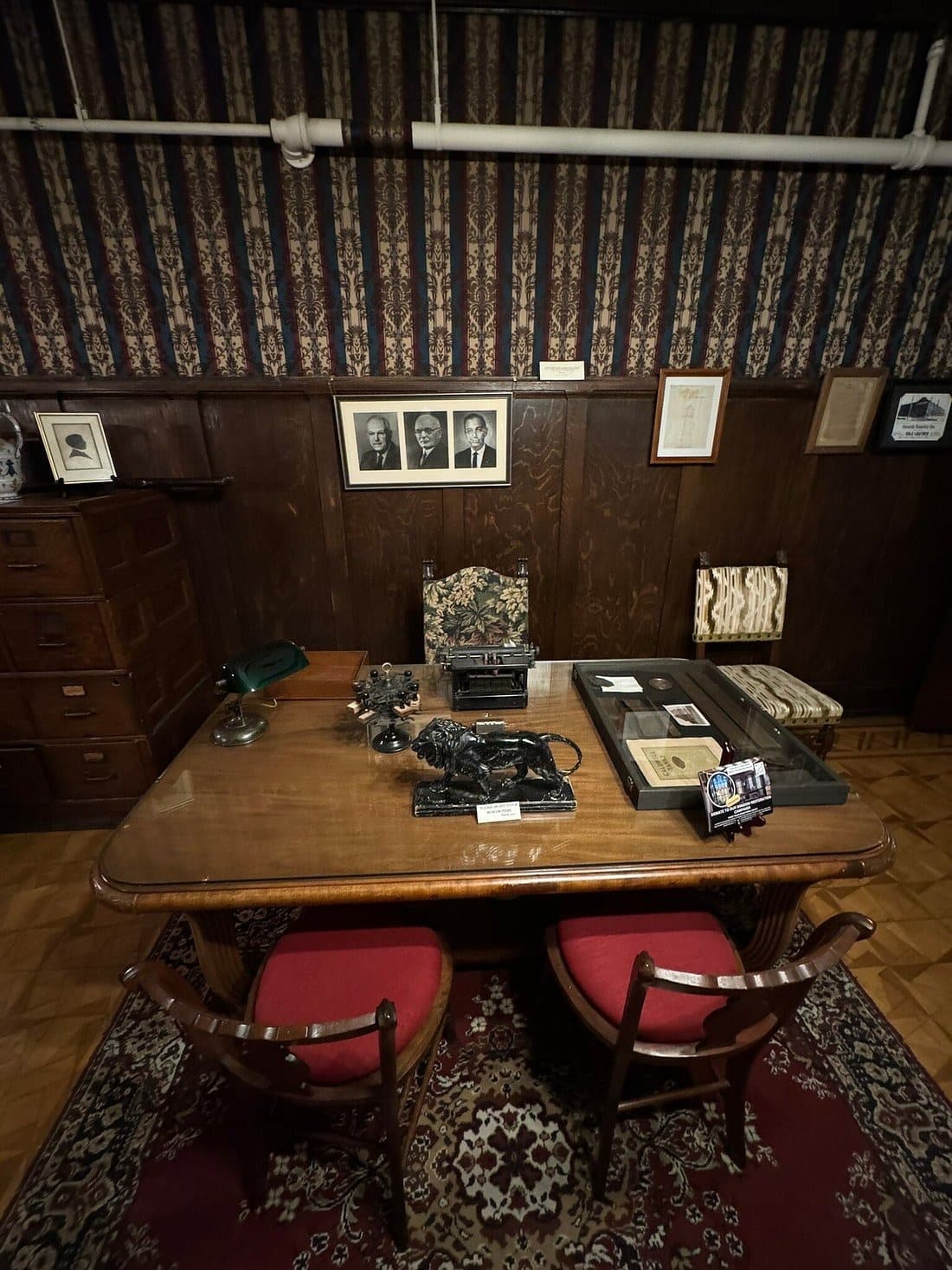
These features made it one of the most technologically advanced homes of its era.
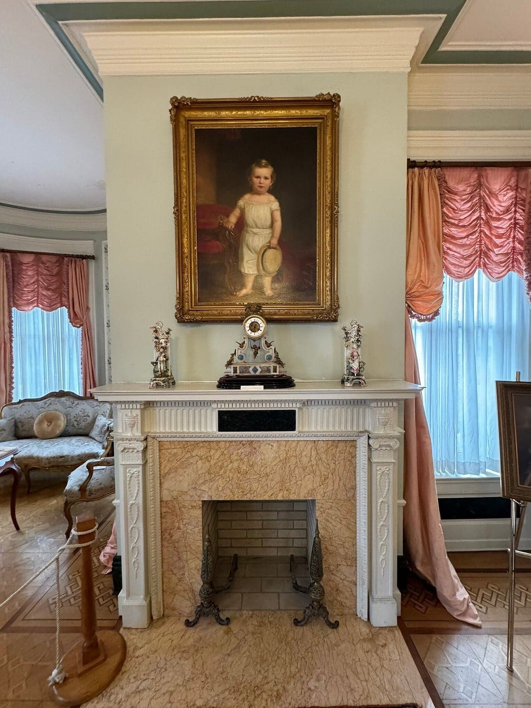
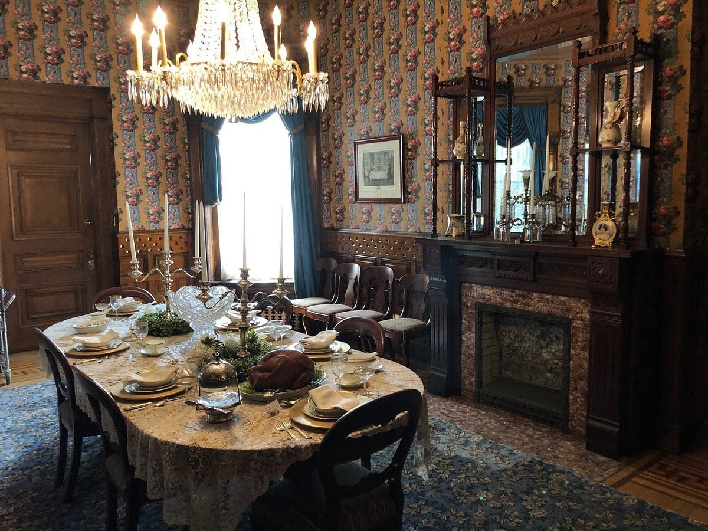
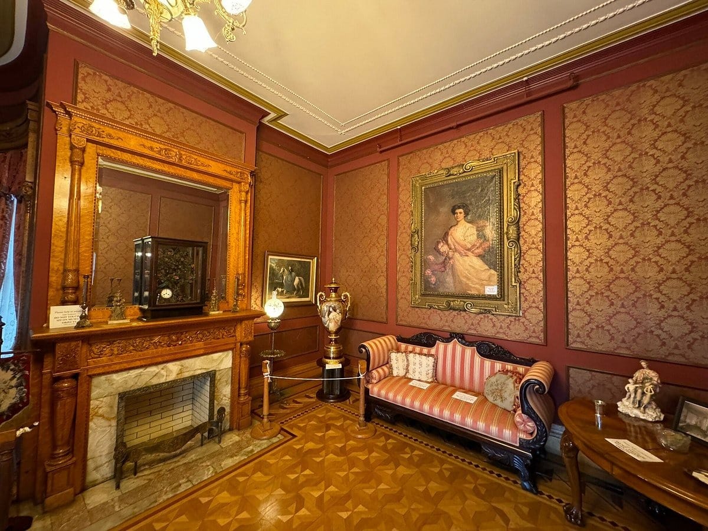
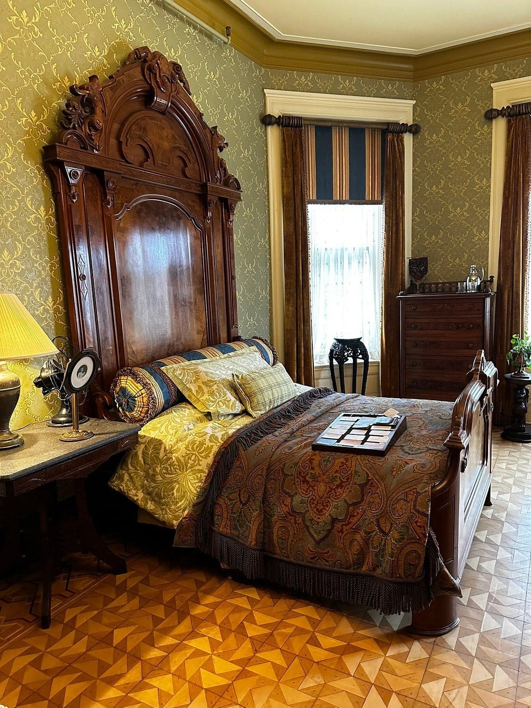
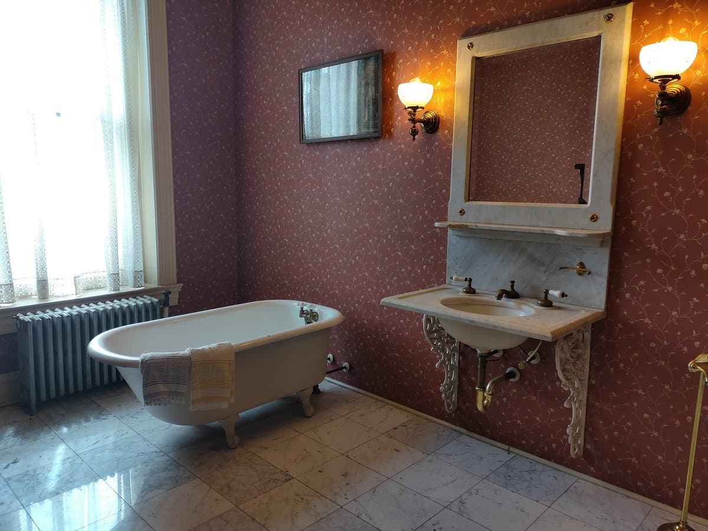
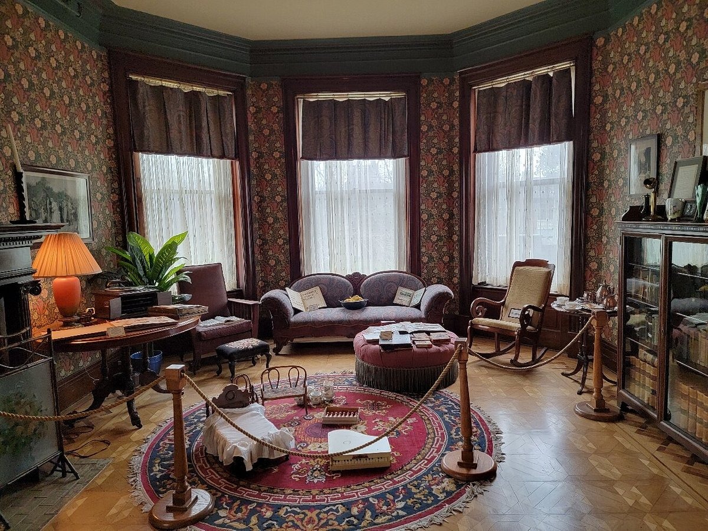
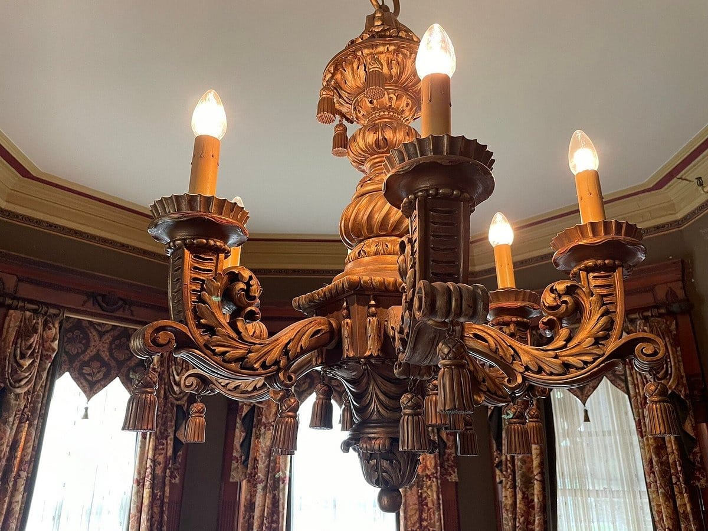
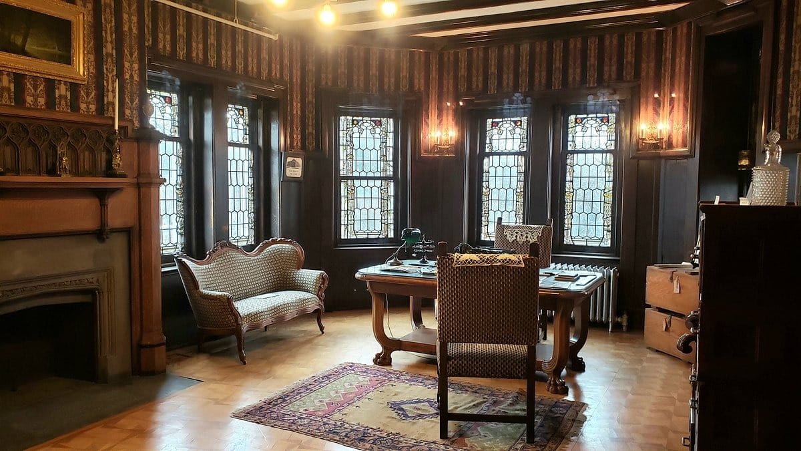
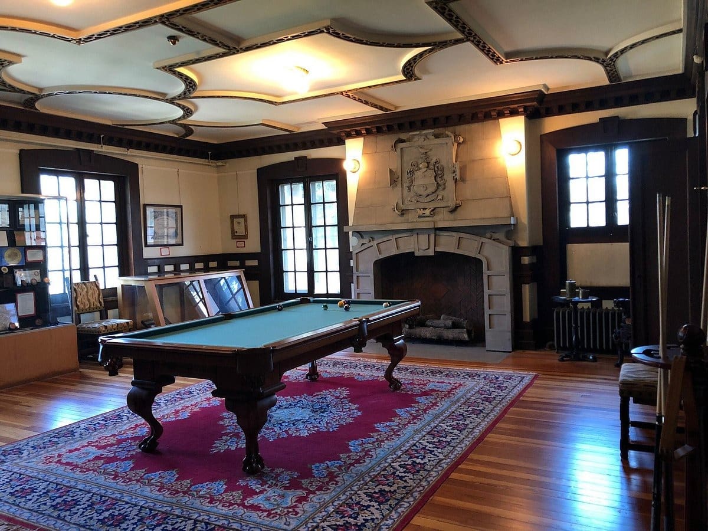
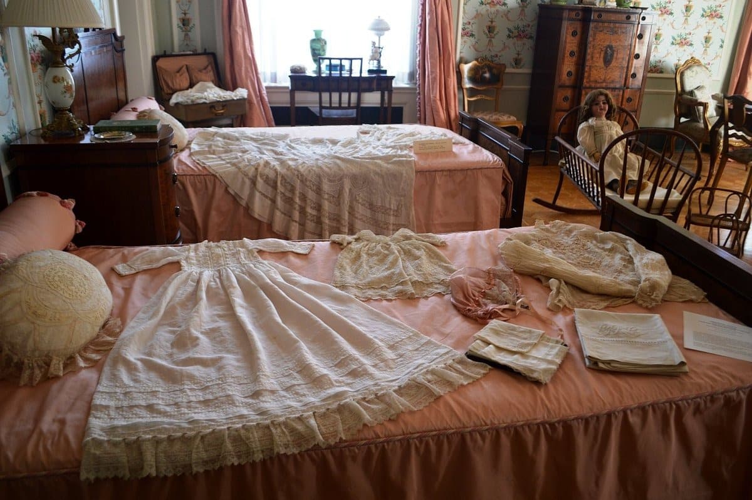
Exterior
