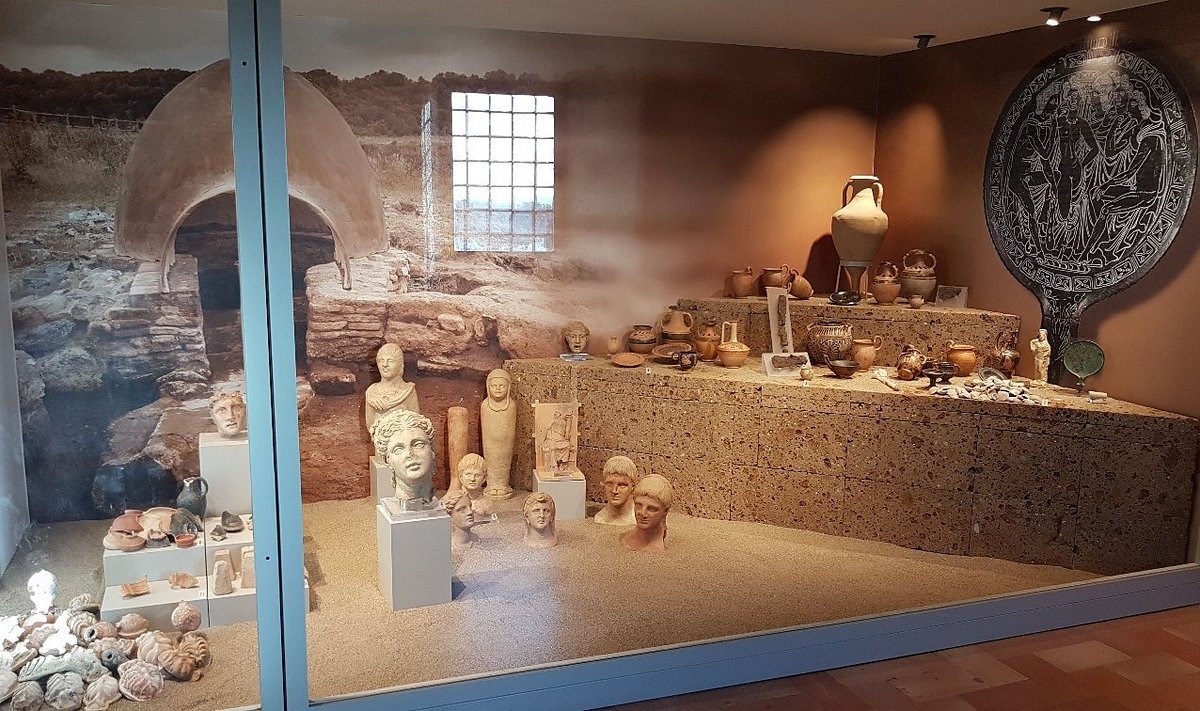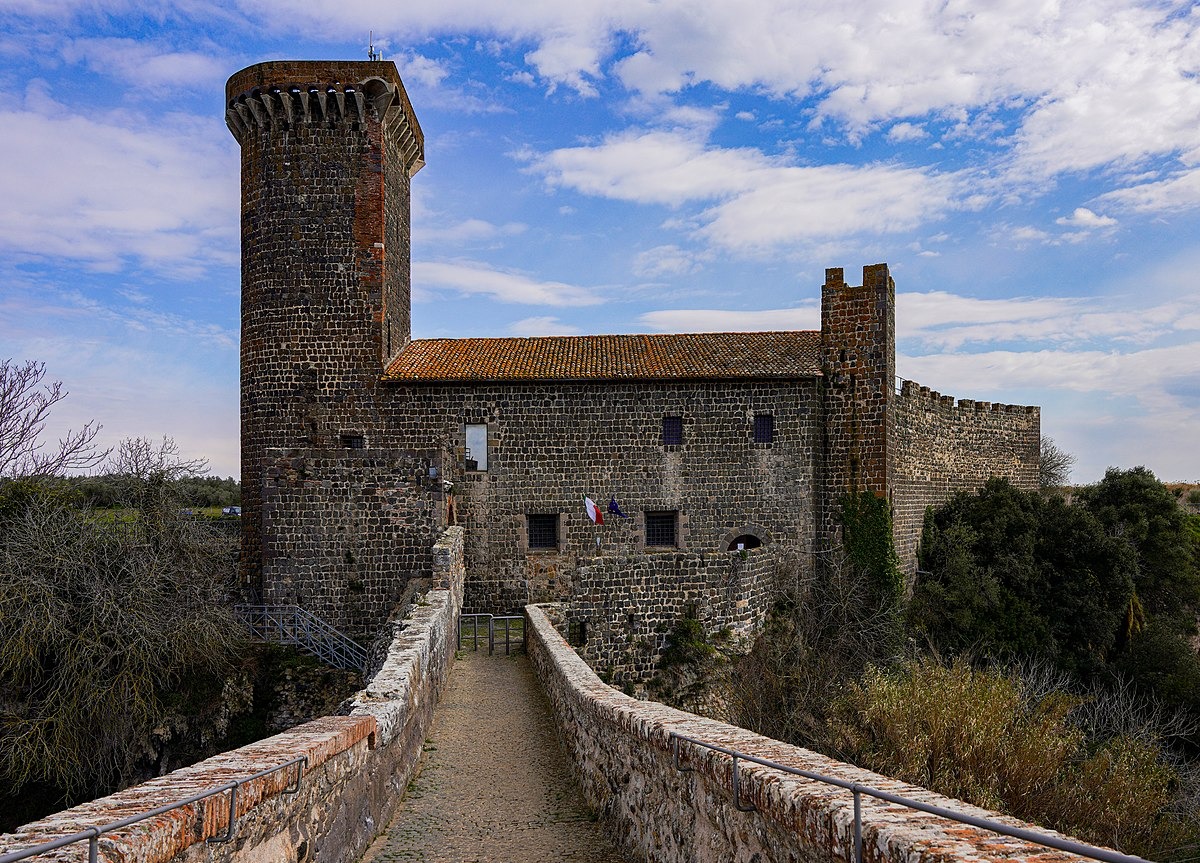Discovering Castello dell’Abbadia: A Medieval Fortress In Vulci
The Castello dell’Abbadia, also known as the Castle of Vulci, is a fascinating historical site located near Montalto di Castro.
This impressive castle was built in the Middle Ages and overlooks the Fiora Valley.
It was originally designed to protect the area from Saracen attacks and control the nearby bridge.
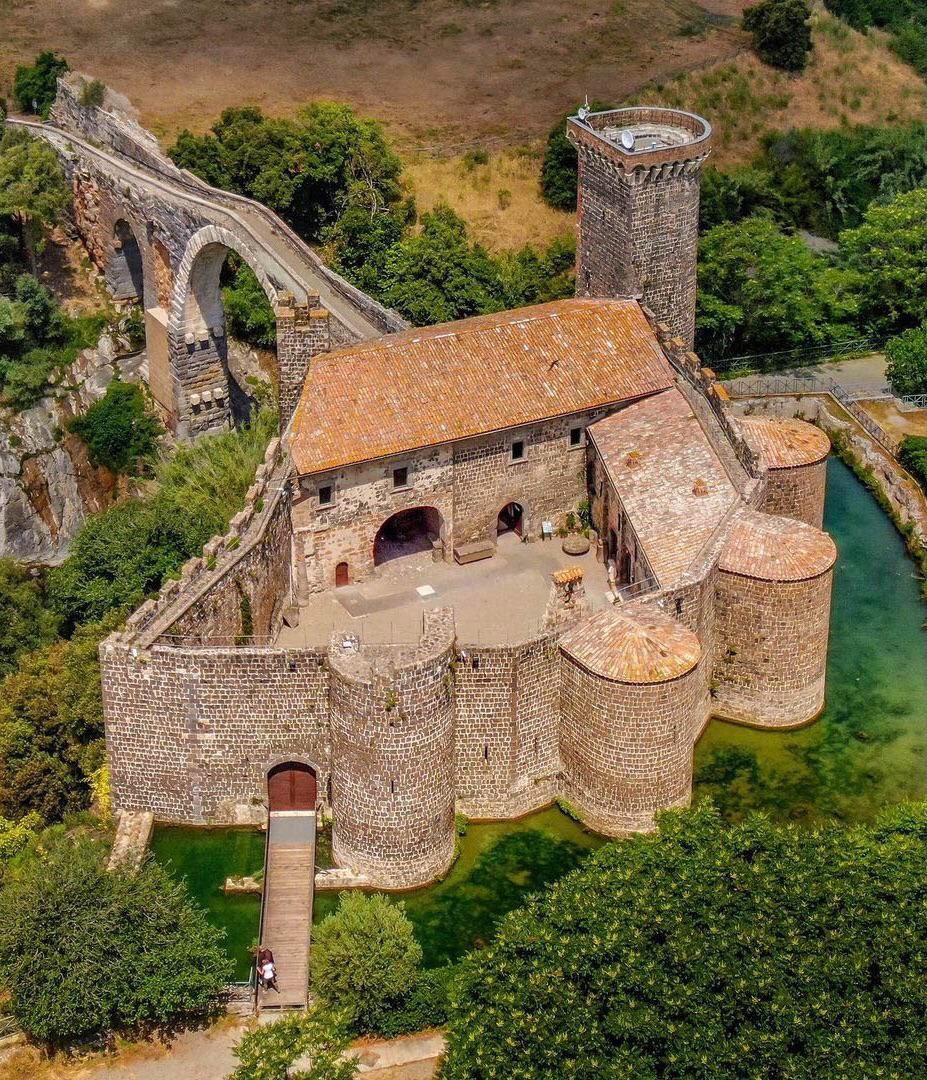
Origins and Early History
The history of the Castello dell’Abbadia dates back to the 9th century when it was initially a fortified Benedictine abbey dedicated to St. Mamilian.
A document from 809 confirms the presence of this early structure, which was crucial in defending against frequent Saracen raids.
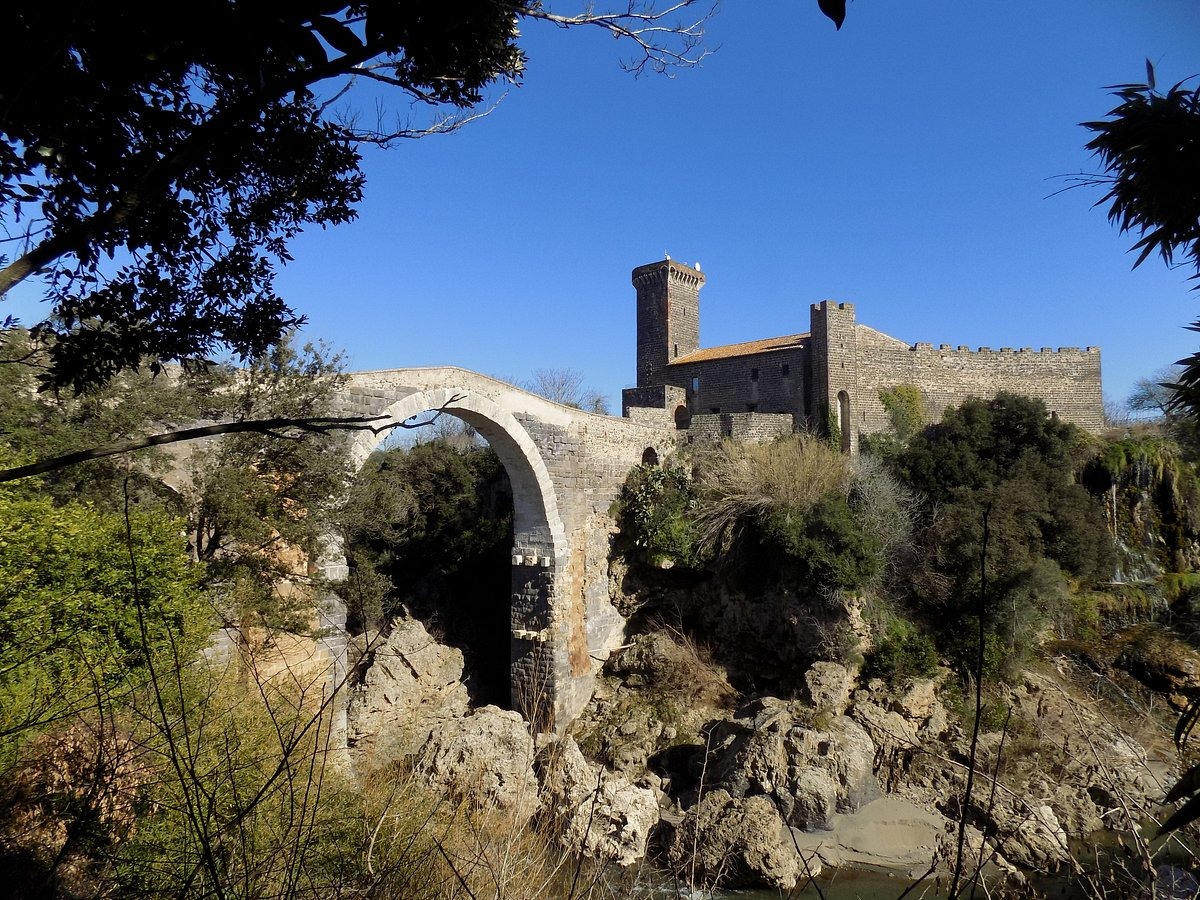
By the 12th century, the abbey had been transformed into a fortress, playing a key role in guarding the important Ponte dell’Abbadia (the Devil’s Bridge) over the Fiora River.
This bridge, originally Etruscan and later rebuilt by the Romans, was crucial for trade and travel.
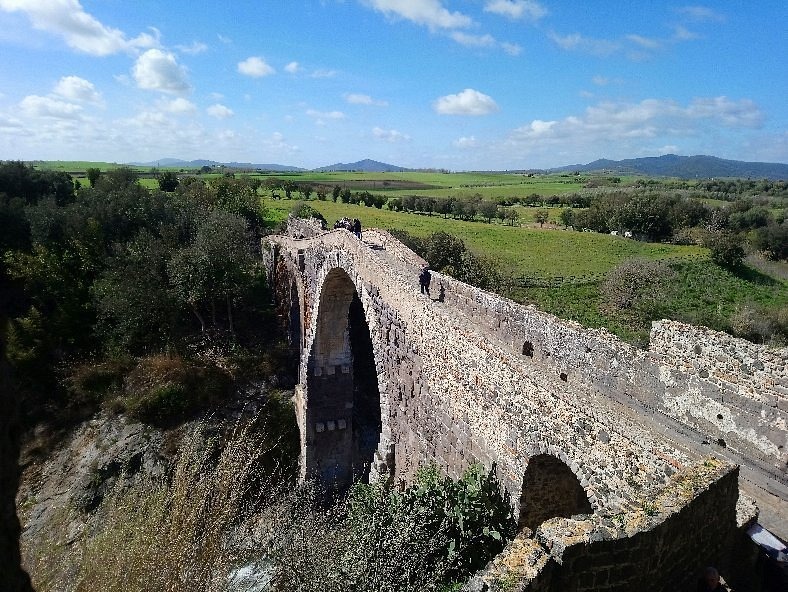
Medieval Era
Throughout the Middle Ages, the castle was a prized asset.
It was contested by powerful local families like the Aldobrandeschi, the Di Vico, and the Municipality of Orvieto.
The fortress’s formidable defenses were built to protect the surrounding population and maintain control over the important bridge.
Its architecture from this period is characterized by high walls and four semi-elliptical towers, with the keep representing the oldest part of the castle.
In the 15th century, the Farnese family took over the castle, bringing a period of relative peace.
Cardinal Alessandro Farnese, who later became Pope Paul III, bought the castle in 1513.
He made significant changes, including adding a new wing that now houses the Archaeological Museum of Vulci.
The castle was further integrated into the Duchy of Castro in 1537.
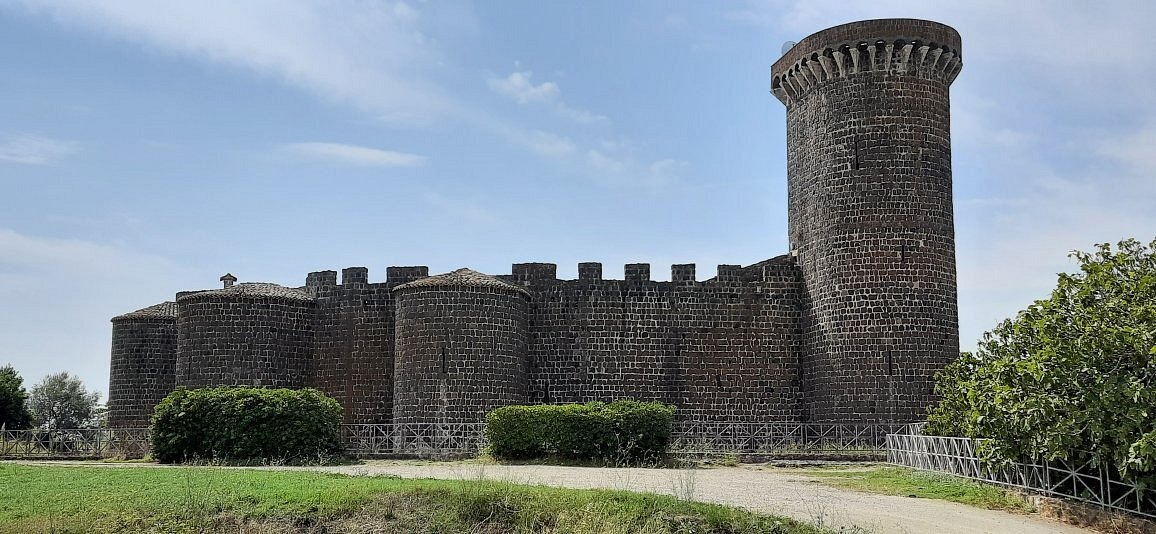
Later Years and Restoration
After the destruction of Castro in 1649, the castle was absorbed into the Papal States.
During the Napoleonic period, it was briefly assigned to Luciano Bonaparte and later passed through various private owners, including the Torlonia family.
By the 1960s, the castle was purchased by the Italian State.
A thorough restoration was carried out, culminating in the establishment of the National Archaeological Museum of Vulci in 1975.
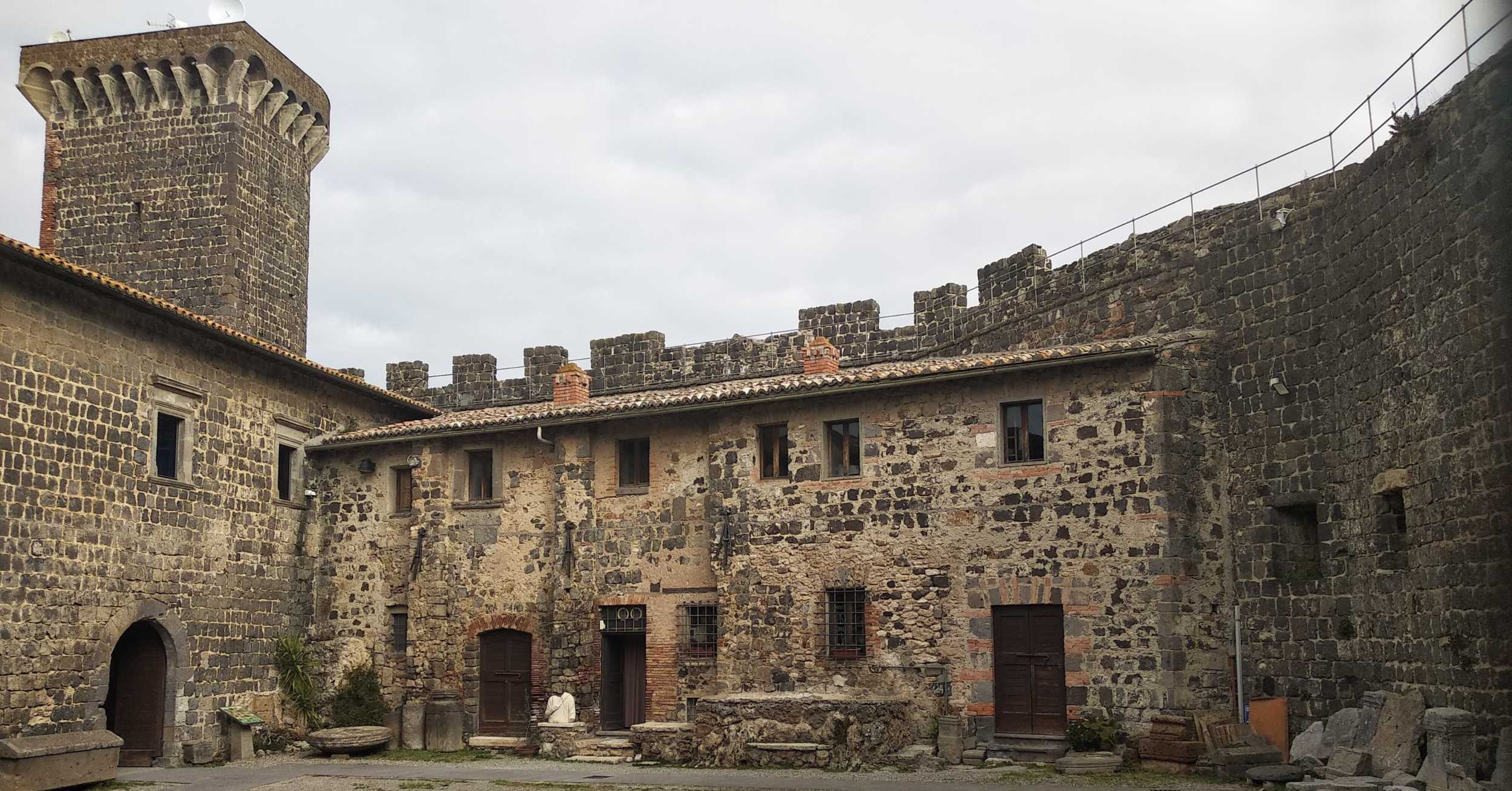
Architectural Features
The castle’s architecture is a blend of medieval military fortifications and Renaissance adaptations.
It features high walls with five circular towers and a spacious internal courtyard.
The western and northeastern wings of the castle showcase its historical layers, with the building’s modifications reflecting its changing roles and ownership over the centuries.
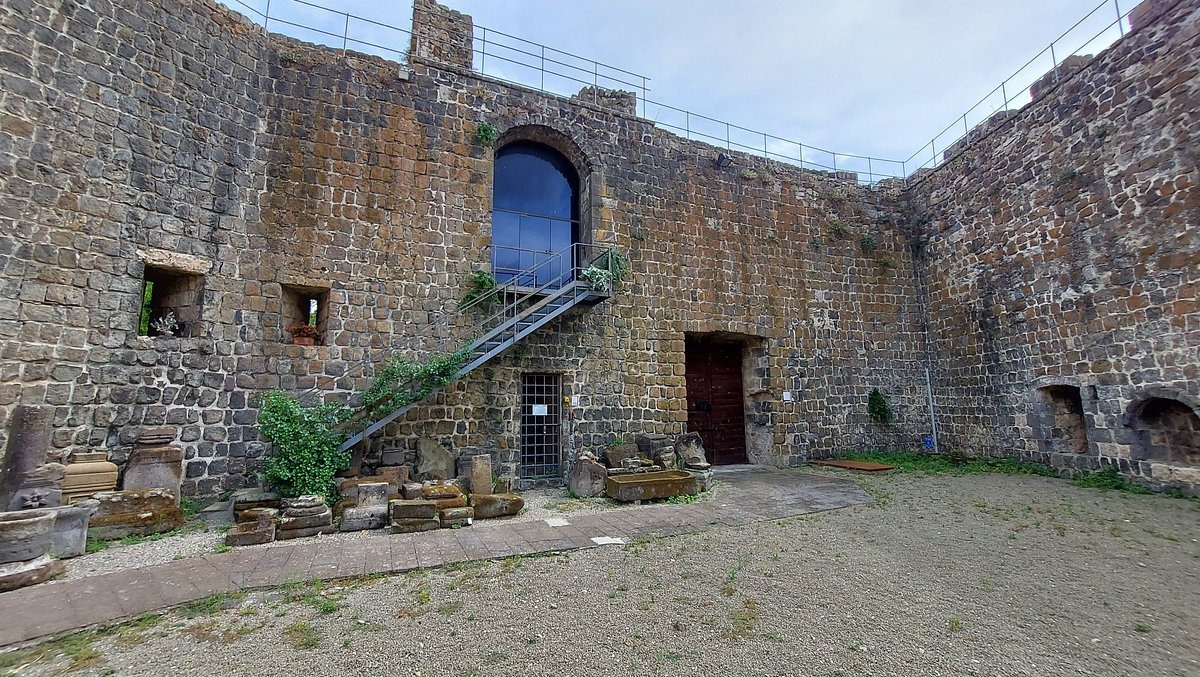
The Tower Rooms
The castle’s five circular towers often contained various rooms for defense and storage.
These rooms would have been used for defensive purposes, such as archery and lookout posts, as well as for housing troops.
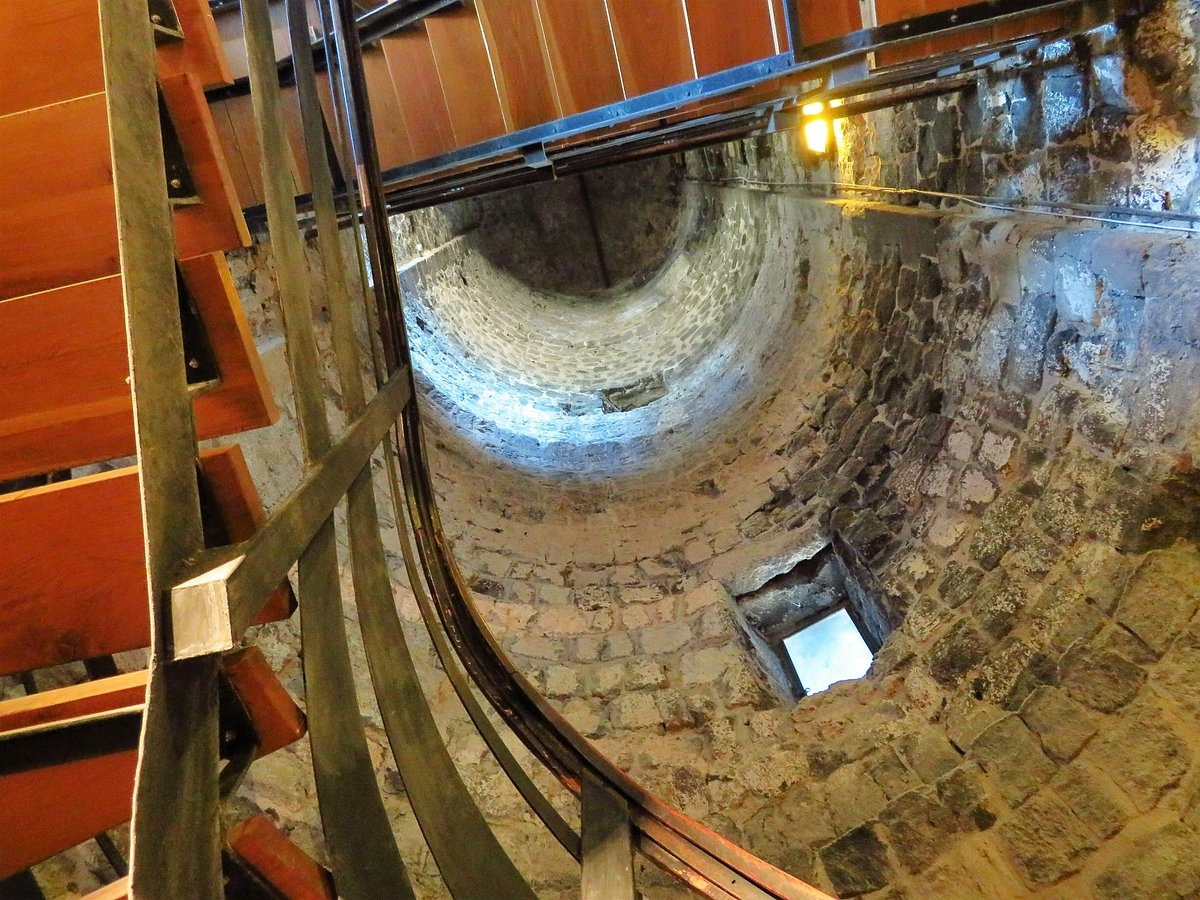
The Great Hall
This central room likely served as the main gathering space for the castle’s inhabitants and guests.
Its size and design would have accommodated large gatherings and important events.
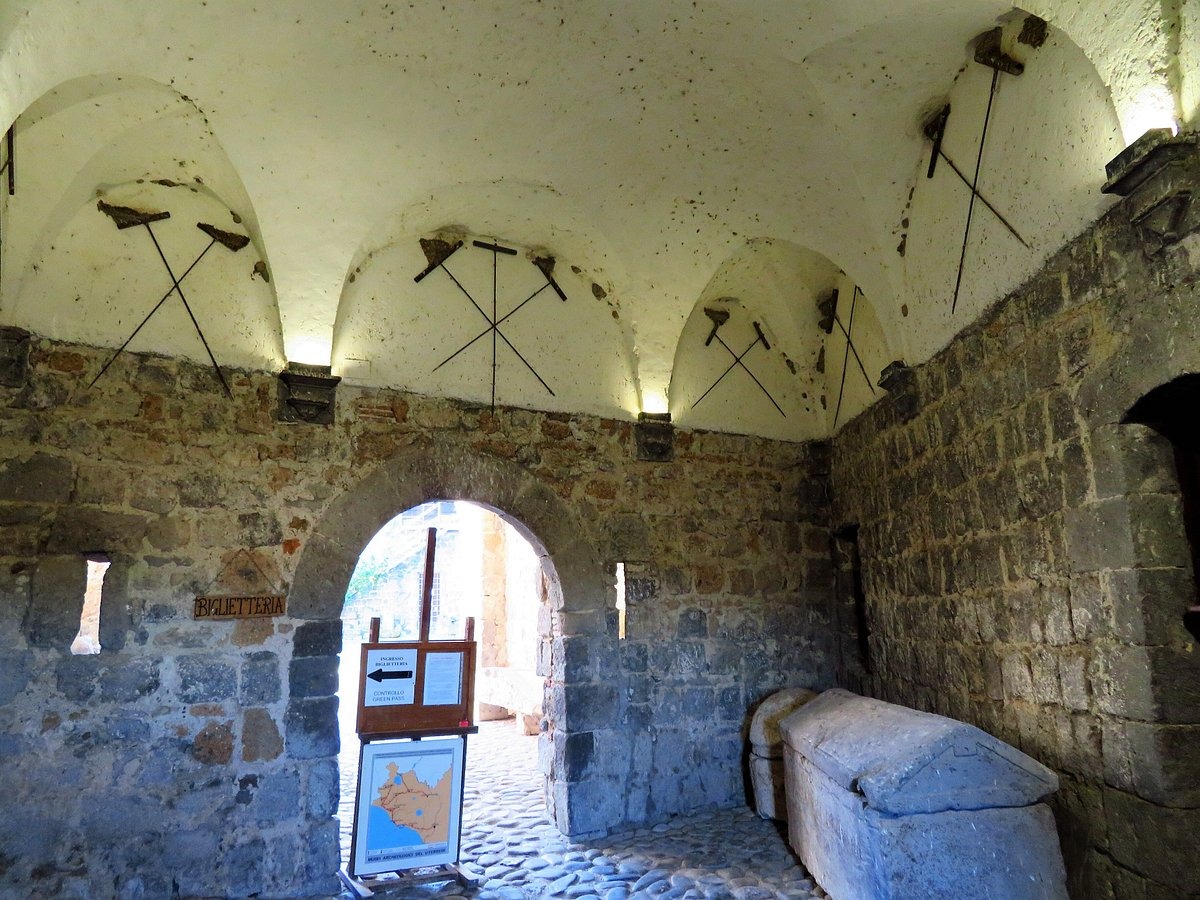
The Keep
The oldest part of the castle, the keep was the primary defensive and living area.
It would have housed the lord and his family, and included essential rooms such as the living quarters, kitchens, and storage rooms.
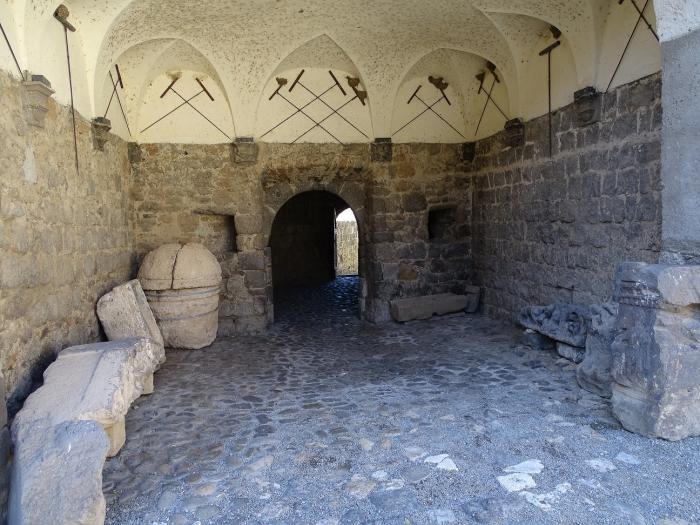
Archaeological Museum of Vulci
The Archaeological Museum of Vulci, located within the castle, is a highlight for visitors.
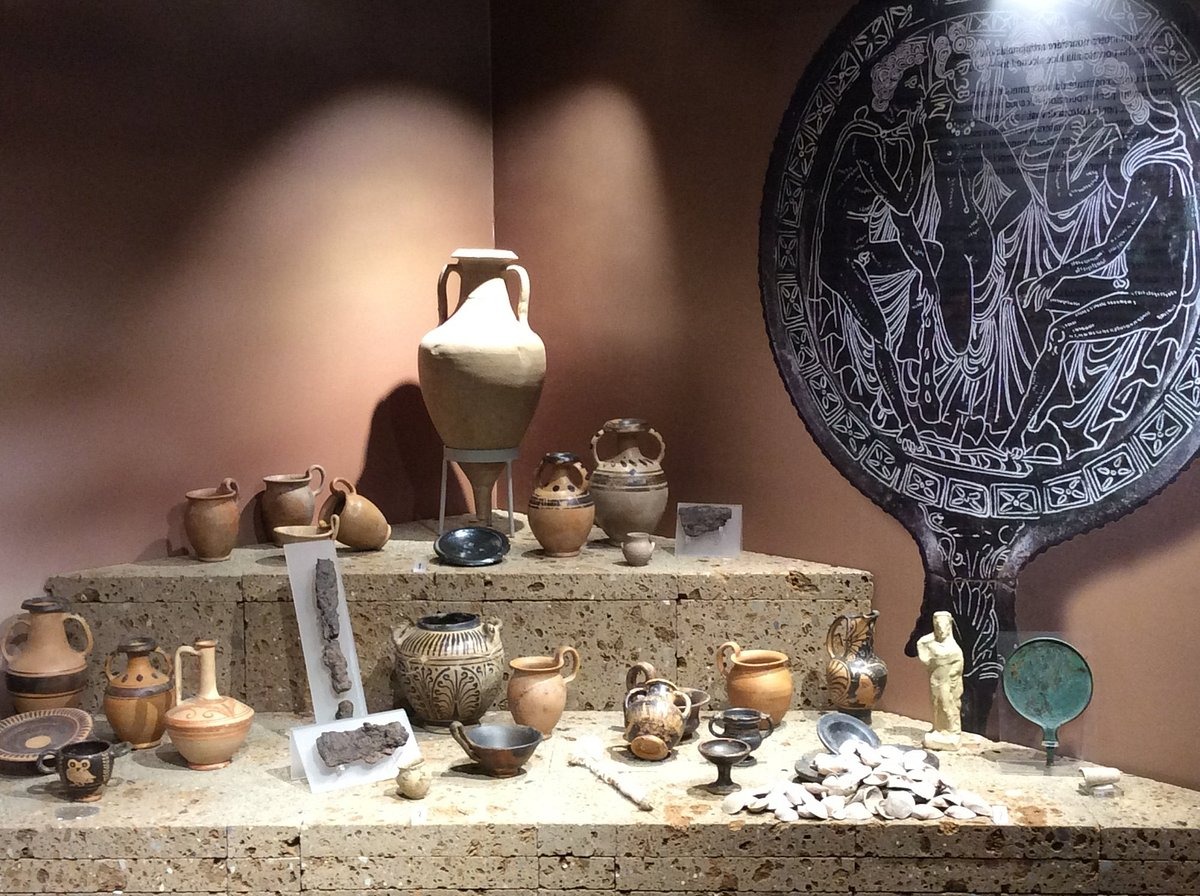
It houses an extensive collection of artifacts from the ancient Etruscan city of Vulci, including pottery, stone sculptures, and frescoes.
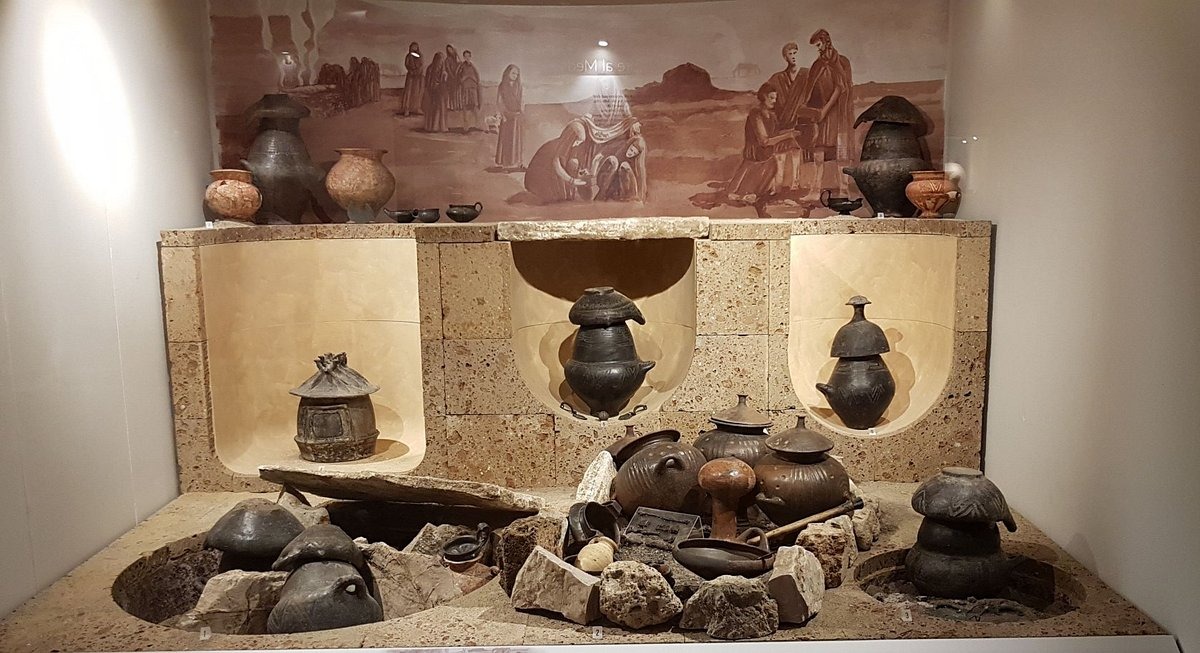
The museum’s well-curated exhibits provide insights into the region’s rich history and archaeological significance.
