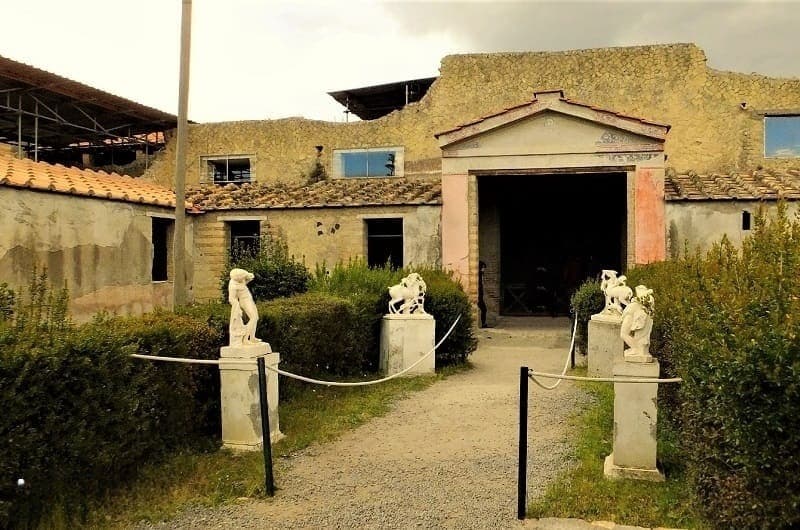Bicentennial House Of Herculaneum Found Buried Under 20 Meters Of Ash From Mount Vesuvius Eruption In 79 AD
Herculaneum, an ancient Roman town, is located in the modern-day comune of Ercolano, Campania, Italy.
Although buried by the catastrophic eruption of Mount Vesuvius in 79 AD, Herculaneum’s houses remain well-preserved.
History of Herculaneum
Herculaneum, an ancient city near the Gulf of Naples, has a rich and varied history.
According to legend, it was founded by the Greek hero Heracles, but historical accounts suggest it was first settled by the Oscans before coming under Etruscan and later Greek control.
The Greeks used it as a trading post, naming it Heraklion.
In the 4th century BC, it fell under the domination of the Samnites, and in the 2nd century BC, substantial city walls were constructed.
Herculaneum became a Roman municipium in 89 BC.

The city’s history was dramatically altered by the catastrophic eruption of Mount Vesuvius in AD 79, which buried it under 20 meters of ash.
During the eruption, unlike Pompeii, Herculaneum was not hit by ash and lapilli, only mud and a pyroclastic flow that solidified everything. Therefore, its wooden objects, food items, and even some papyrus scrolls survived.
The city’s discovery in 1709 has since fascinated historians and archaeologists, revealing a wealth of information about ancient Roman society.
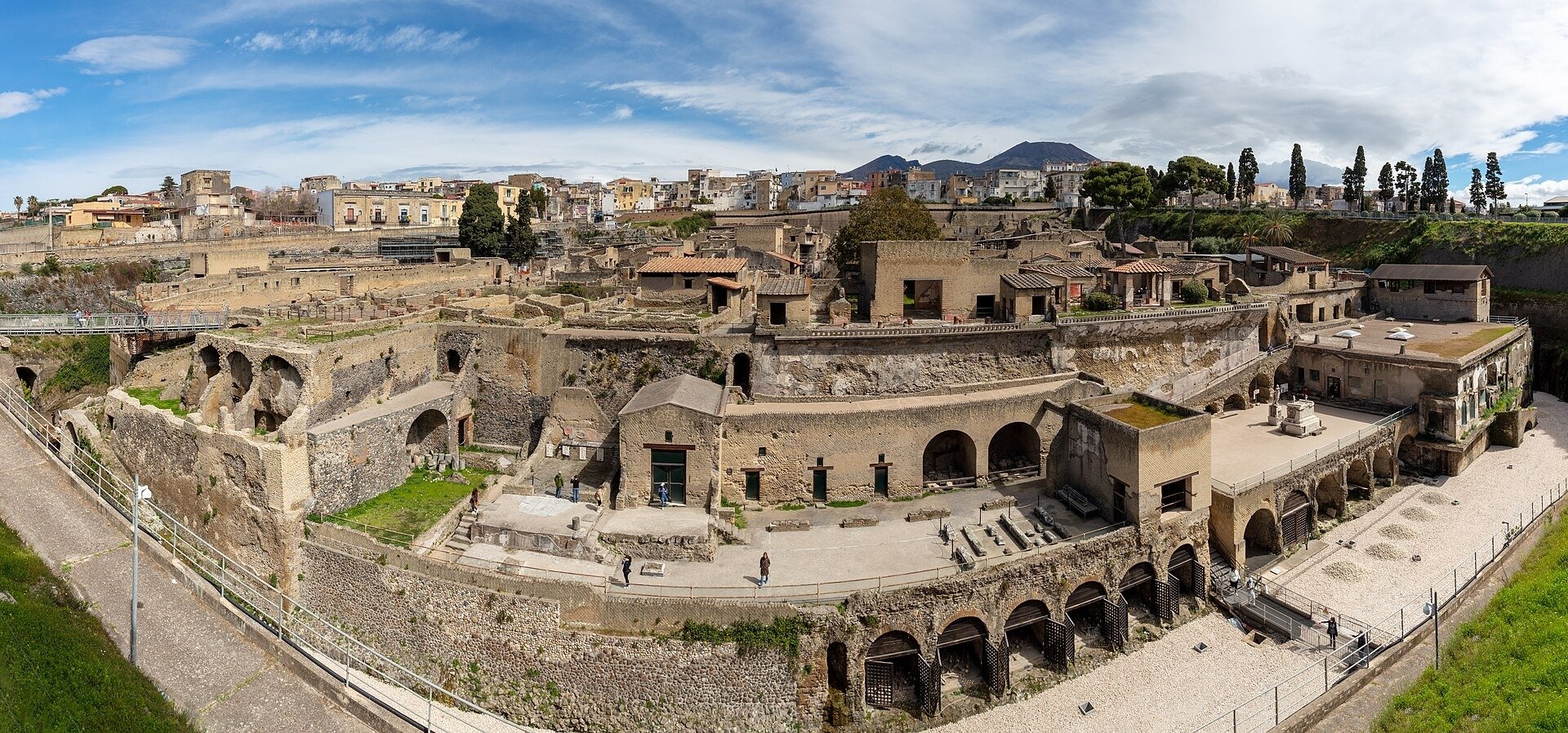
The Houses of Herculaneum
The town was a luxurious retreat for wealthy Romans, filled with elegant houses.
These homes had beautiful marble decorations, intricate frescoes, and spacious layouts, showcasing the wealth of their owners.
Among these, the House of the Bicentenary is one of the most impressive.
The House of the Bicentenary in Herculaneum
Located on the main street of Herculaneum, the Decumanus Maximus, the House of the Bicentenary is one of the town’s grandest homes.
It was discovered in 1938 during the 200th anniversary of Herculaneum’s excavations.
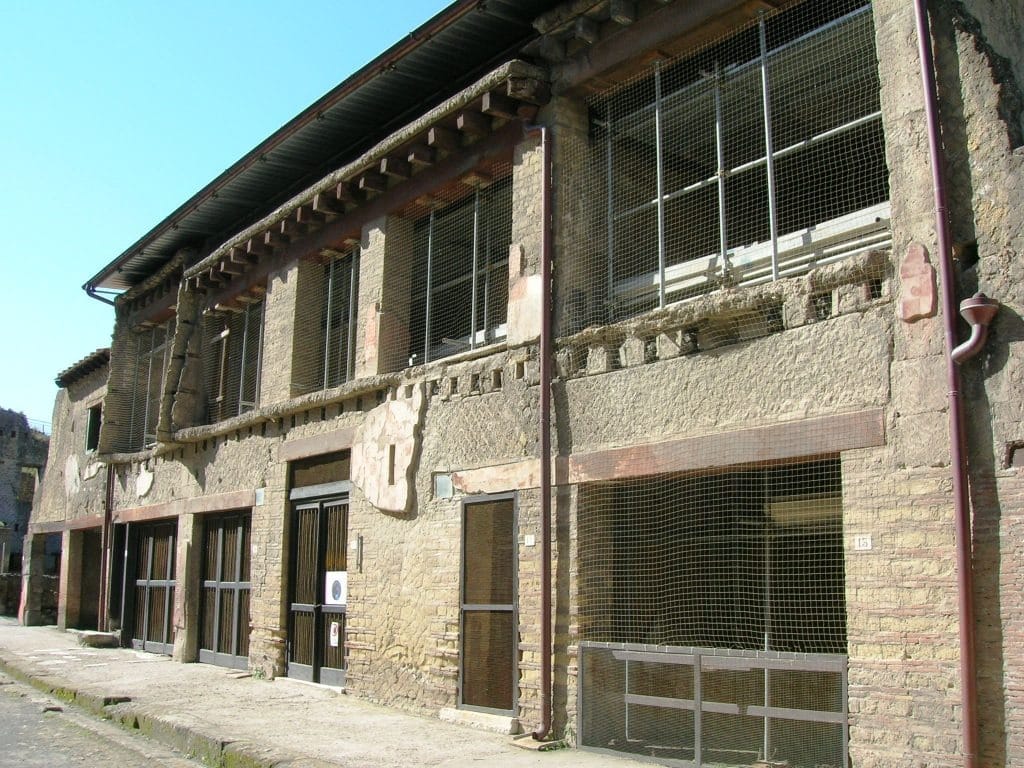
The house once belonged to Gaius Petronius Stephanus and his wife, Calantonia Themis.
The house was called the Bicentennial House because it was found exactly 200 years after the first excavation began in 1738 at Herculaneum.
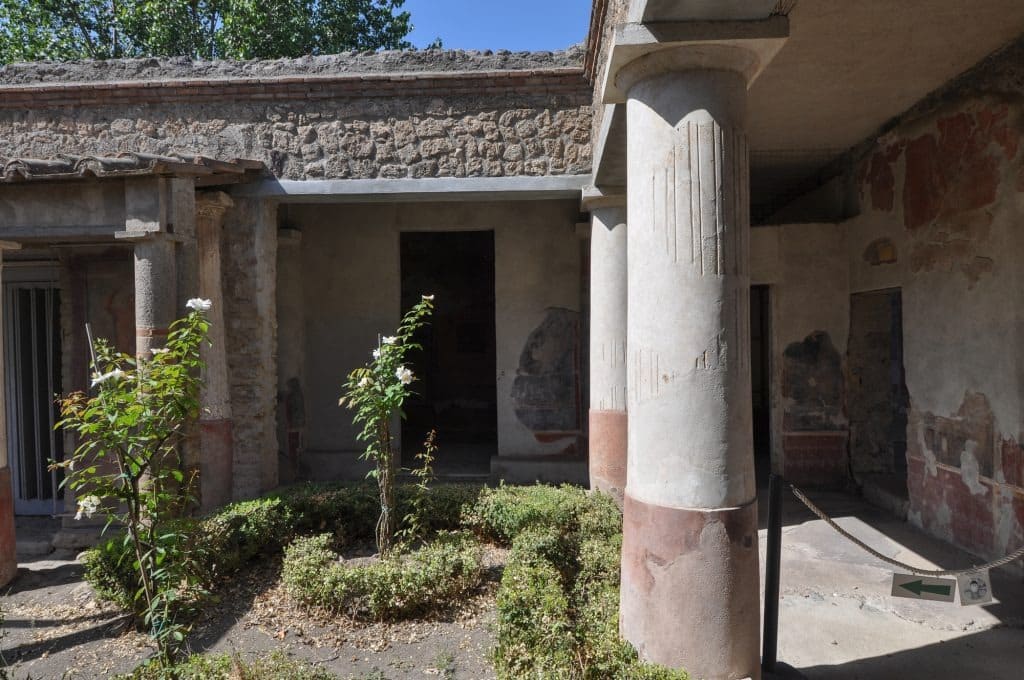
It offers a captivating glimpse into the lavish lifestyle of its former inhabitants, Gaius Petronius Stephanus and his wife Calantonia Themis.
This large villa, covering over 600 square meters, has two floors.
The exterior is decorated with a bright green-and-red chequerboard pattern, and there is a balcony overlooking the street.
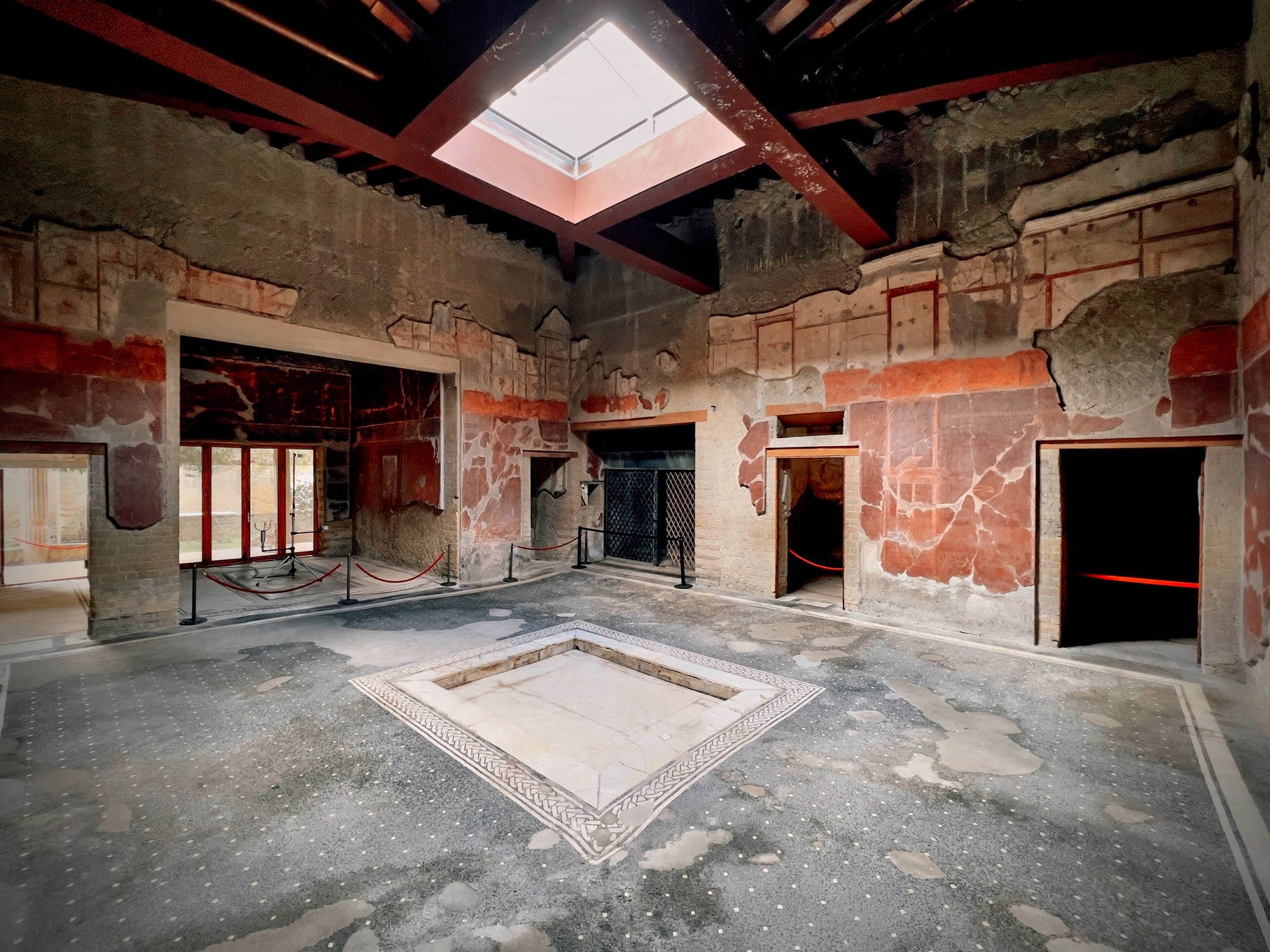
Inside, the house features a large atrium with a central marble pool and an elegant reception room. Both rooms have elaborate mosaic floors and stunning wall paintings.
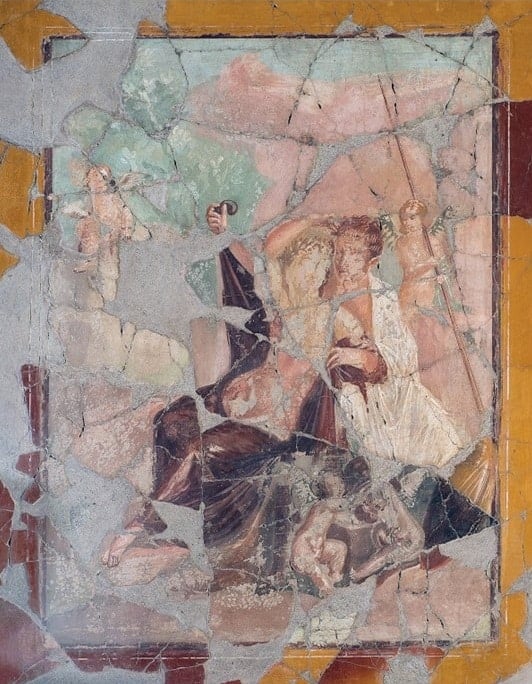
One of the most remarkable parts of the house is the Tablinum, a room adorned with beautiful 4th Pompeian Style frescoes.
These paintings show mythological scenes, playful cupids, and portraits of figures from Dionysian myths.
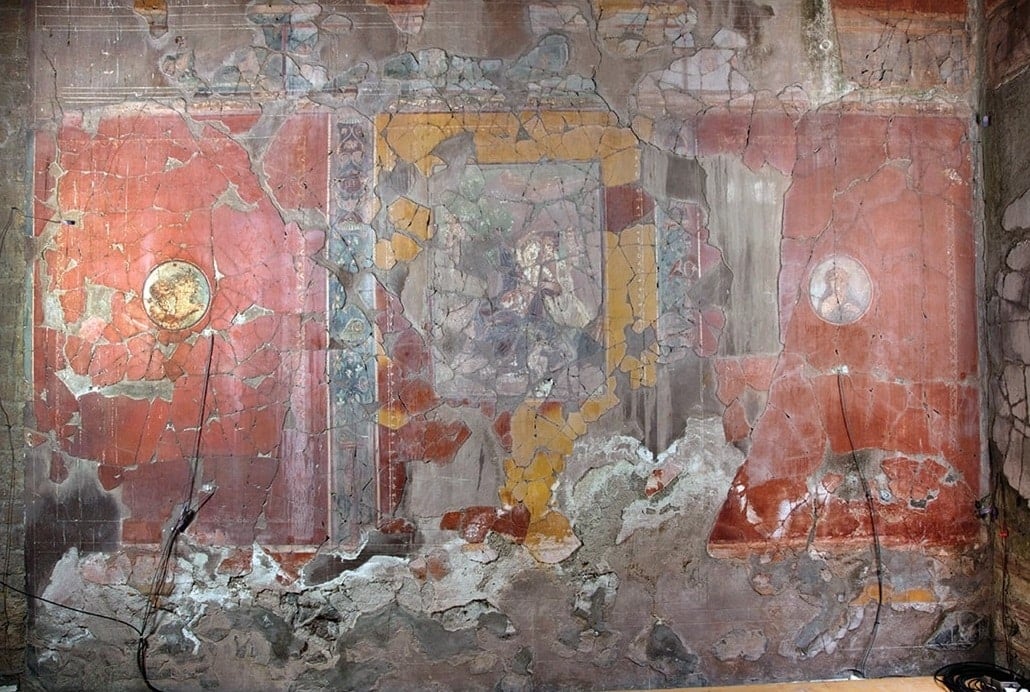
The room also has a unique mosaic floor with rich colors like red, yellow, and black.
After its discovery, the House of the Bicentenary faced significant deterioration due to exposure to the elements and tourist traffic.
By 1983, the condition had worsened, leading to urgent restoration efforts.
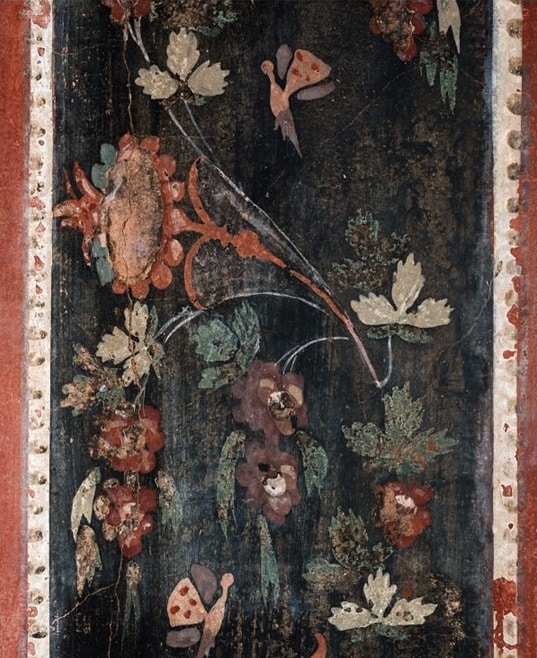
In 2011, a collaborative project involving the Getty Conservation Institute, the Archaeological Park of Herculaneum, and the Herculaneum Conservation Project began.
This project aimed to research, document, and stabilize the house’s structure, walls, frescoes, and mosaics.
Thanks to these efforts, the House of the Bicentenary is now well-preserved.
According to Domenico Camardo, the chief archaeologist at the Herculaneum Conservation Project, the restoration work was not only crucial for this house but also advanced conservation techniques that can be used at other historical sites.
Residential Architecture in Herculaneum
The houses of ancient Herculaneum were a testament to the sophistication and wealth of its residents, featuring elaborate designs and advanced engineering typical of Roman architecture.
A key feature of these houses was the atrium, a central open-air courtyard.
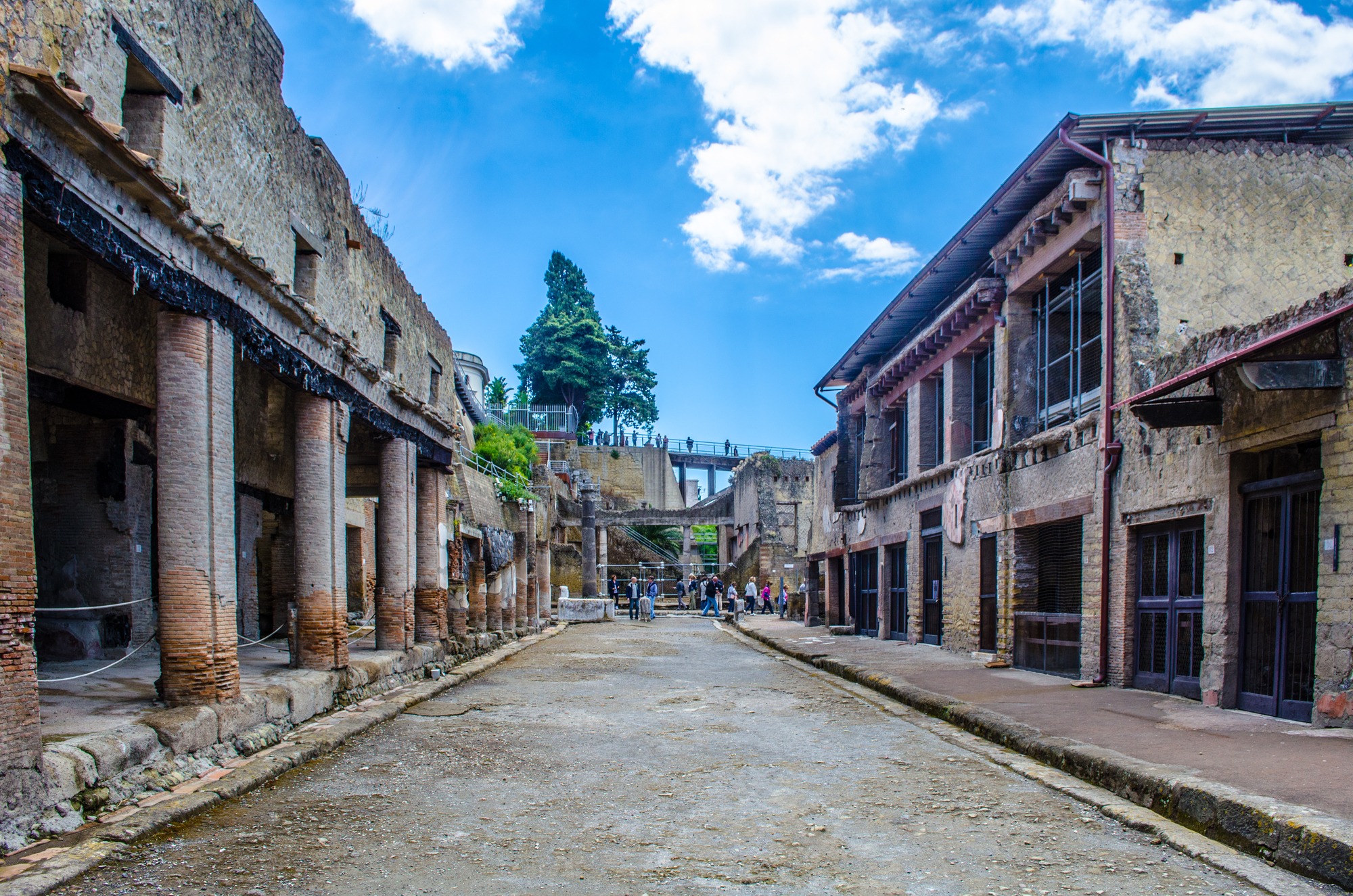
The atrium often had a shallow pool, called an impluvium, which collected rainwater.
This area served as the main reception space and was usually surrounded by rooms on all sides.
Many houses also had a peristyle, another type of open courtyard surrounded by columns, often found in larger homes.
These courtyards usually contained gardens, fountains, and statues, providing a peaceful retreat within the home.
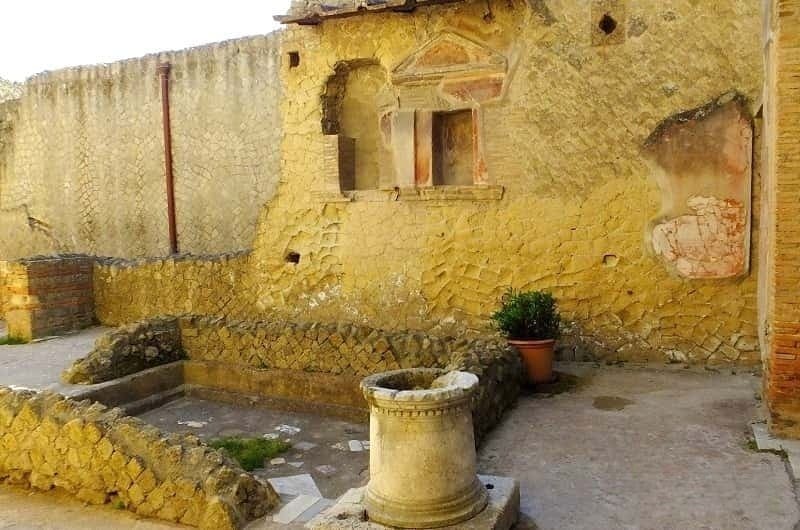
Houses in Herculaneum were richly decorated with frescoes and mosaics.
Herculaneum houses were beautifully decorated with frescoes and mosaics.
The walls were painted with vibrant scenes from mythology, landscapes, and everyday life.
The floors featured intricate mosaic patterns, showcasing the artistic skills of the period.
List of Houses in Herculaneum
House of Aristides
The House of Aristides is on Cardo III and was mistakenly named after a statue of an Athenian politician found there.
It actually belonged to the Attic orator Aeschines.
Much of what was discovered during Bourbon explorations remains unexcavated.
The property had a lower floor for storage, extended toward the sea by a monumental wall.
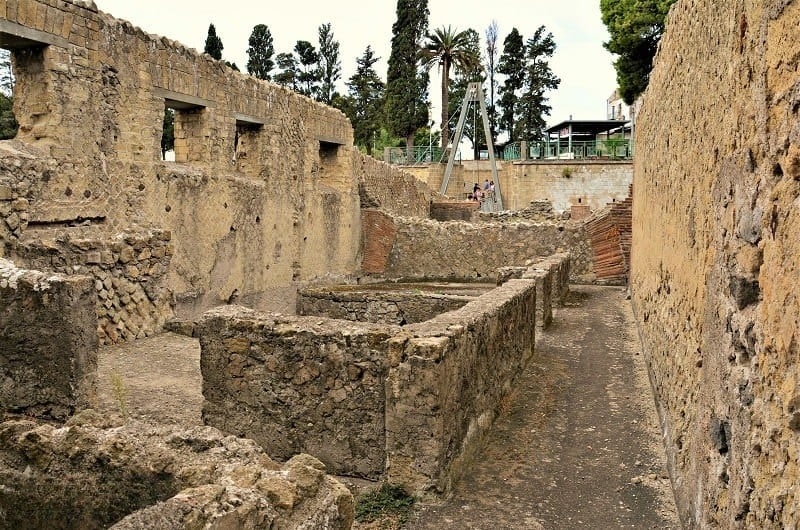
House of the Genius
The House of the Genius is near the north end of Insula II on Cardo III.
It got its name from a small statue of a winged guardian spirit found inside.
Partially excavated between 1828 and 1850, it appears to have been spacious with a rear peristyle and rooms lining the back wall.
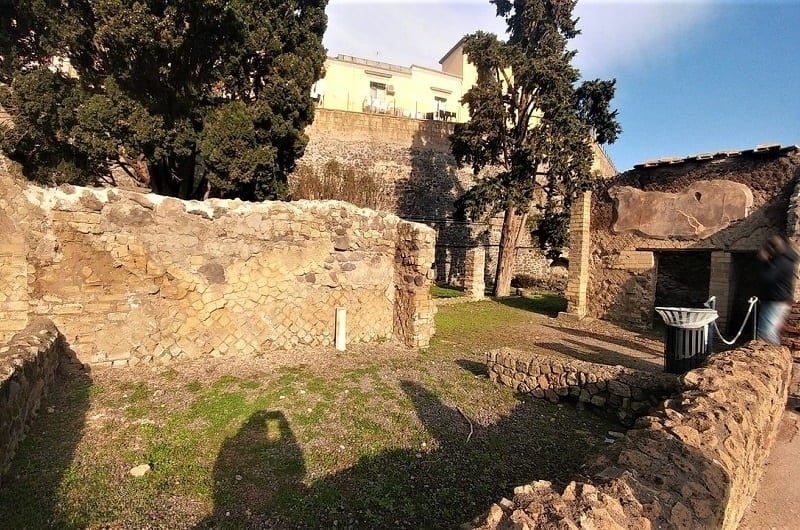
House of Argus
The House of Argus is named after a fresco depicting the myth of Argus and Io, which has since been lost.
Discovered in the late 1820s, it was notable for its detailed second floor, which included a balcony and wooden shelving, now lost.
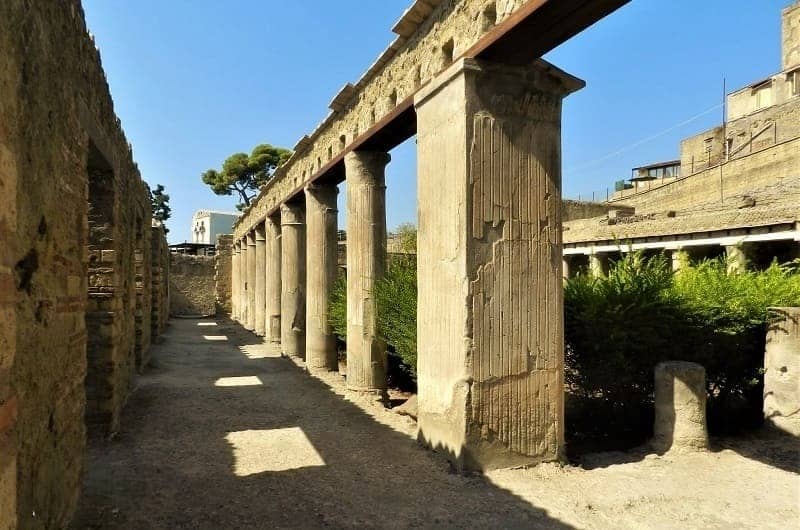
House of the Skeleton
The House of the Skeleton, on Cardo III, is named after a human skeleton found in 1831.
This mansion was created by merging three smaller houses.
Unique features include the absence of the usual pool-impluvium and two Nymphaeum shrines dedicated to nymphs.
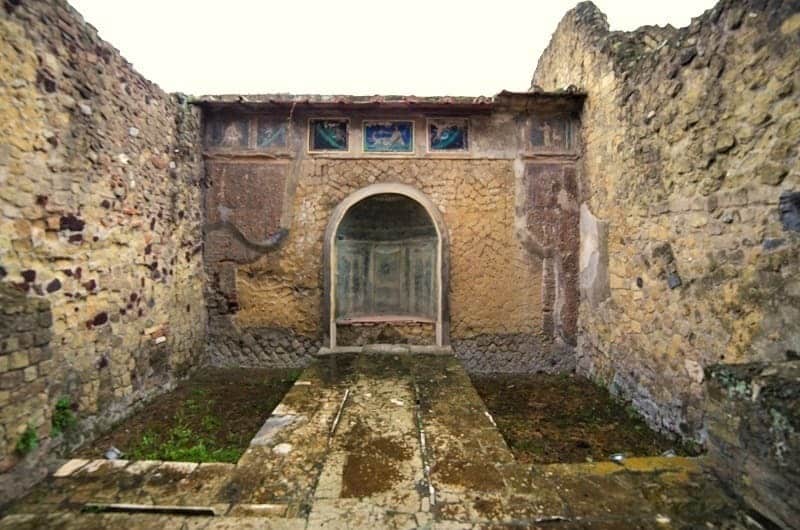
Half-timber House
The Half-timber House, or House of the Opus Craticium, on Cardo IV, is notable for its timber-frame construction.
This economic design saved space and included fourth-style decorations and some surviving furniture.
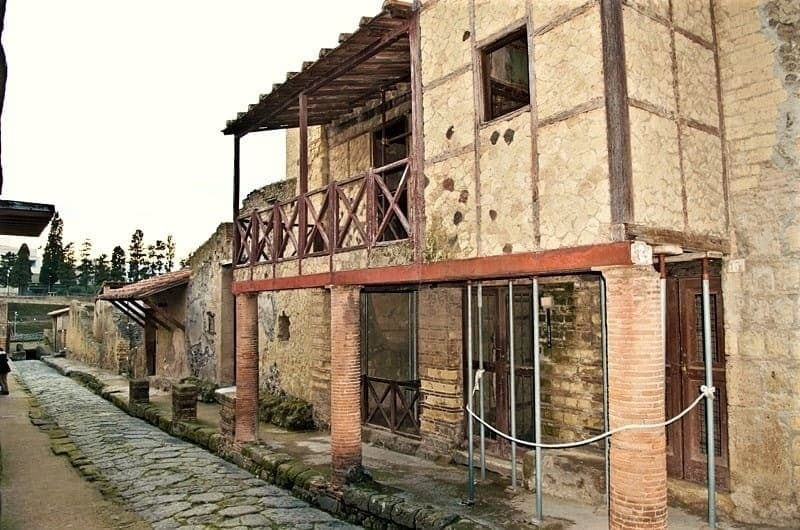
House of the Wooden Partition
The House of the Wooden Partition on Cardo IV, preserved up to the third floor, features a sophisticated facade with an oval cornice.
Built in the late republican period, it was remodeled in the first century AD with a rear peristyle and third-style frescoes.
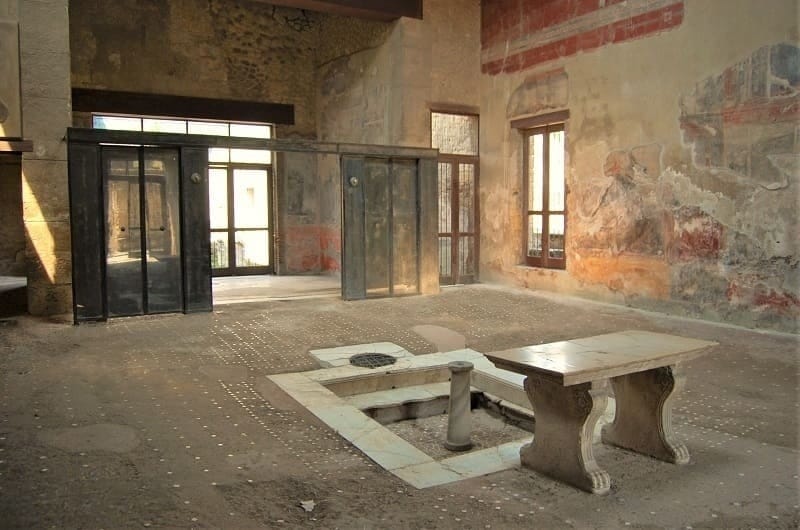
House of the Bronze Hermes
The House of the Bronze Hermes, located between the House of the Opus Craticium and the House of the Brick Altar, features a central impluvium and beautiful third-style frescoes.
Named after a bronze Herma, it is one of Herculaneum’s oldest houses with an elongated shape.
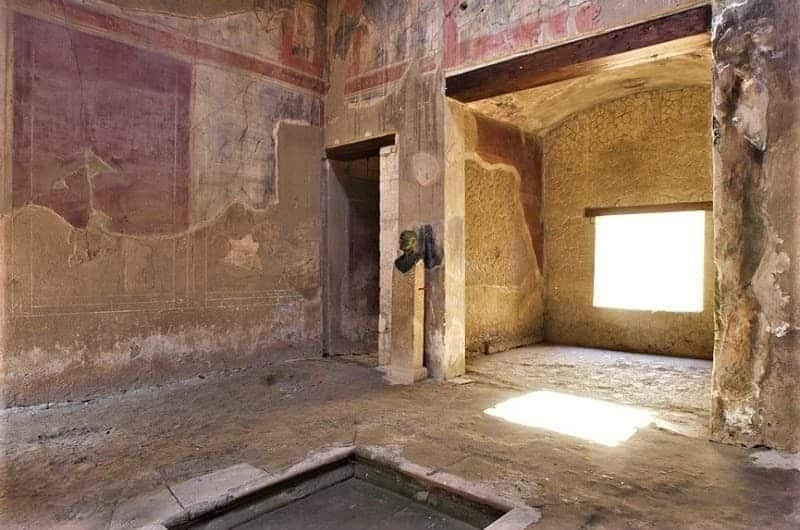
House of the Brick Altar
The House of the Brick Altar, a small residential house west of the House of the Bronze Hermes, is named after a brick altar built against the rear wall, forming a sacellum according to Maiuri.
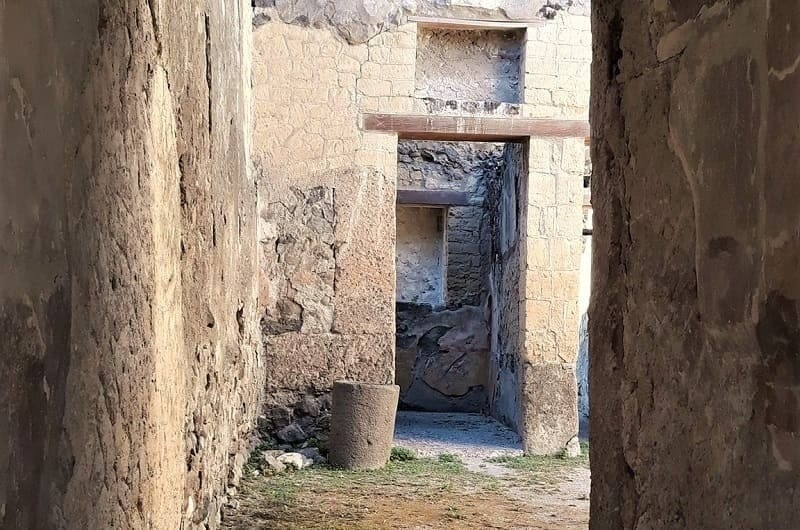
House of the Cloth
The House of the Cloth is named for the large number of cloth pieces found there.
Likely the workshop of cloth-makers or merchants, it includes a shop at the entrance with a stove, amphorae, and a large mortar.
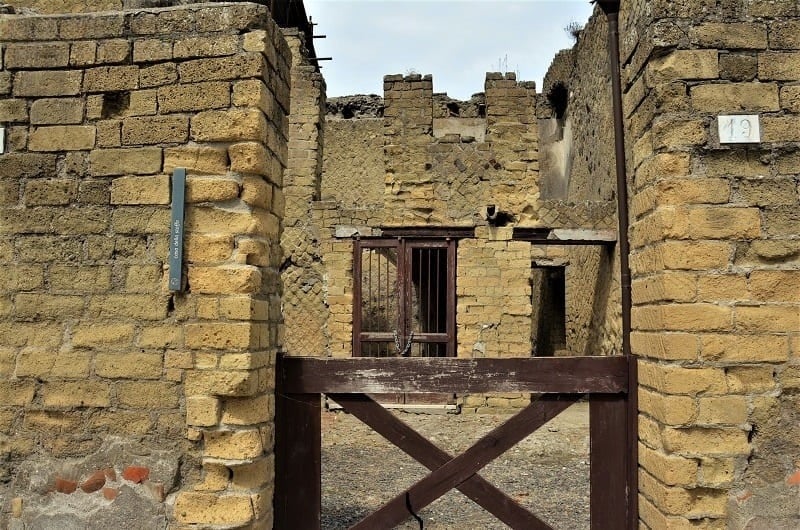
House of the Loom
The House of the Loom, also known as the House of the Tailor, is named after a wooden weaving frame found in the peristyle.
It has two entrances, one leading to the workshop and the other to the house.
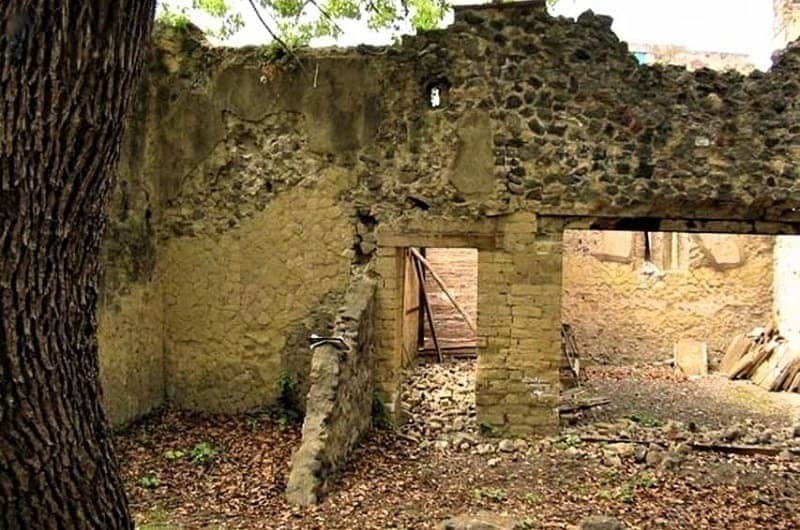
House of the Wooden Shrine
The House of the Wooden Shrine is named after a wooden sacellum found on the premises.
Built in the second century BCE during the Samnite era, it features first and third style decorations.
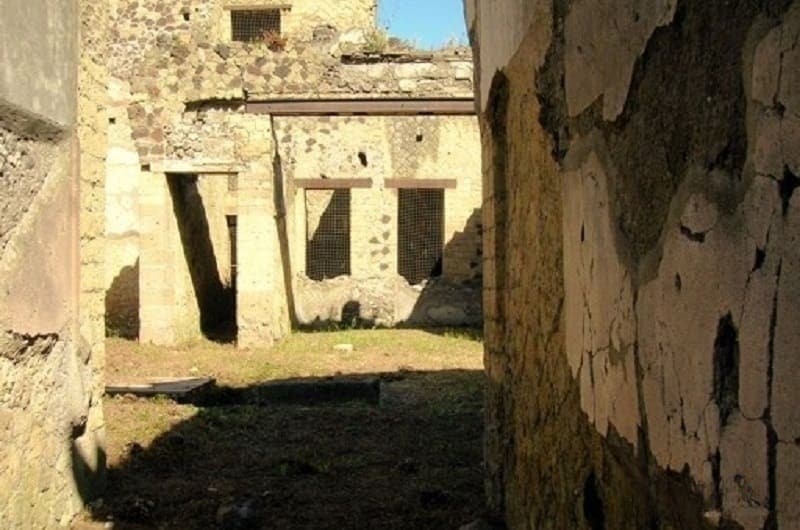
House of Apollo the Citharist
The House of Apollo the Citharist is named after a painted relief of Apollo playing a lyre, accompanied by a nymph and a cupid.
This relief decorated the central part of the tablinum’s southern wall.
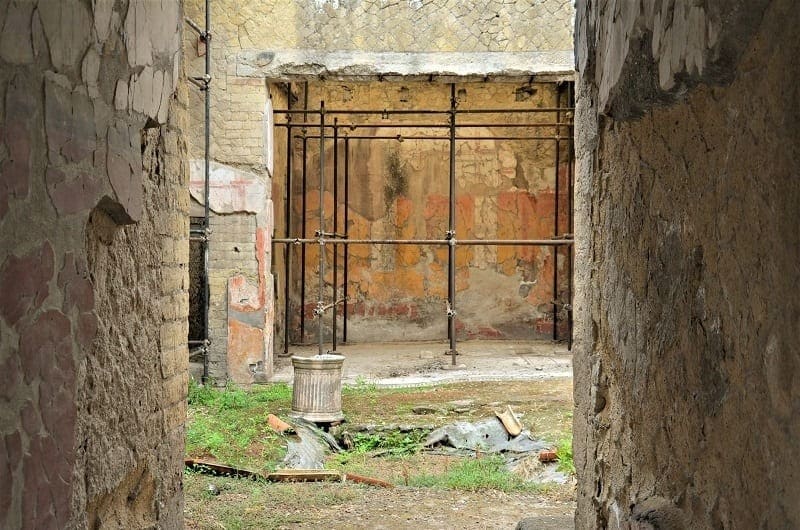
House of the Corinthian Atrium
The House of the Corinthian Atrium, one of the oldest in Herculaneum, is characterized by an atrium with Corinthian brick columns and a cocciopesto floor with marble chips.
It features a mosaic with crenellated walls and a coffered ceiling in the fourth style.
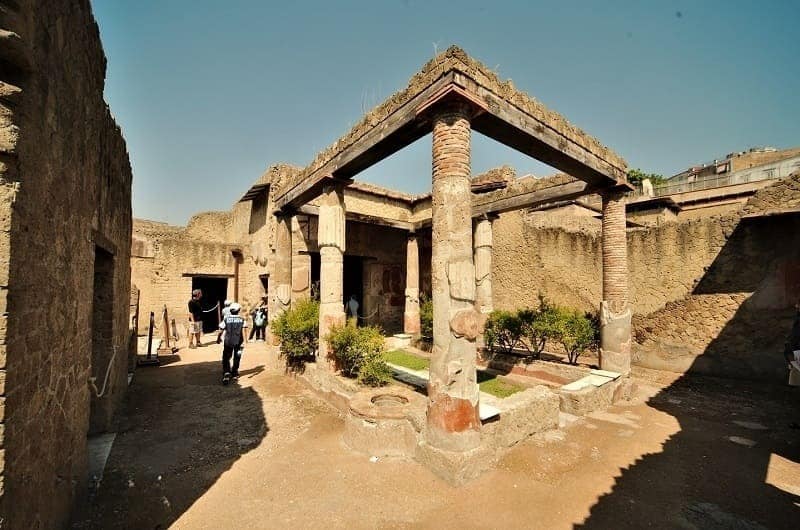
House of the Painted Papyri
The House of the Painted Papyri preserves the dimensions of a pre-Roman dwelling with a long, narrow plan of rooms on the north side, opening onto a long corridor.
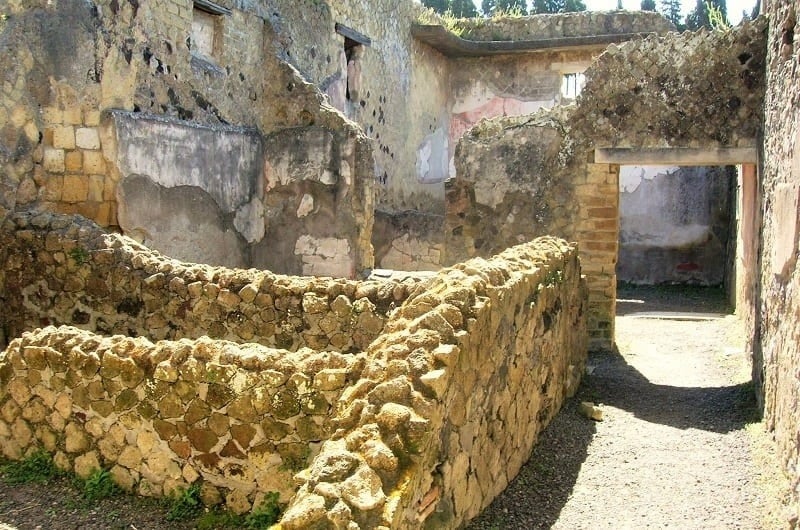
House of the Gem
The House of the Gem, originally part of the House of the Relief of Telephus, belonged to Marco Nonio Balbus.
Named after a piece of jewelry found there, it is located near the Suburban Baths and built on two levels.
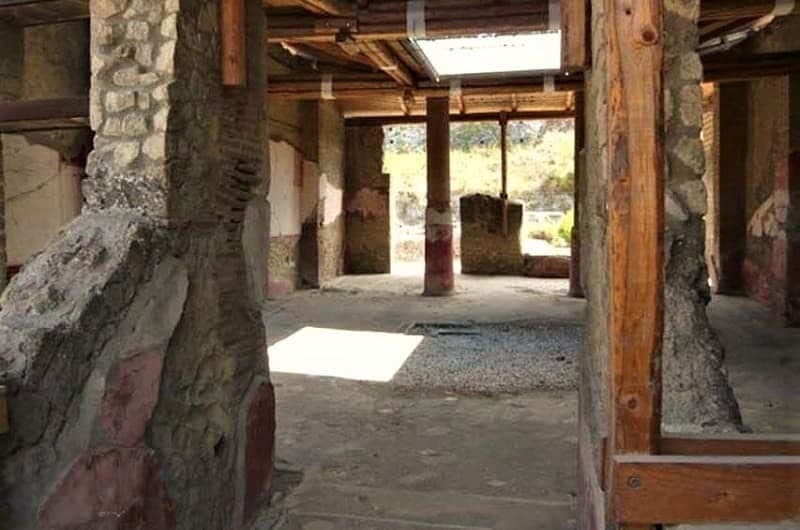
House of the Carbonized Furniture
The House of the Carbonized Furniture, one of the oldest in Herculaneum, features charred furniture pieces.
Renovated during Claudius’s reign, it has colorful third and fourth style frescoes and follows a classic Roman layout.
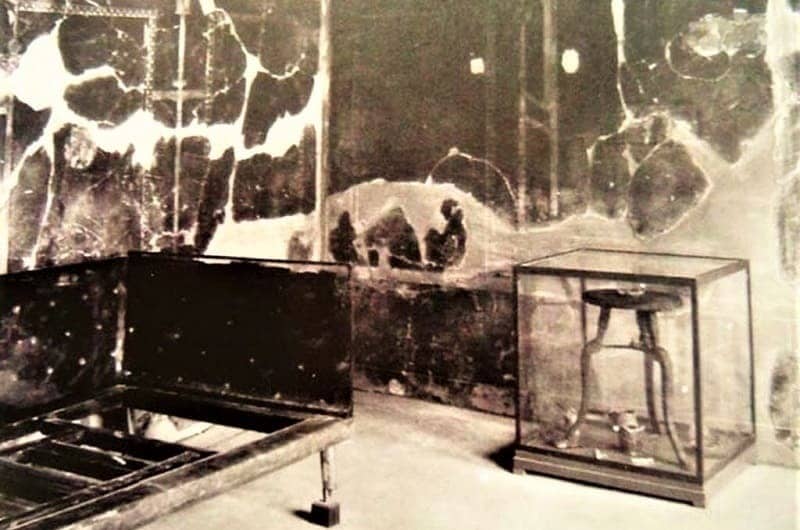
House of the Inn
The House of the Inn, built during the Augustan period, was initially thought to be an inn due to its size and private baths but is now believed to be a sumptuous private house with a panoramic view of the Gulf of Naples.
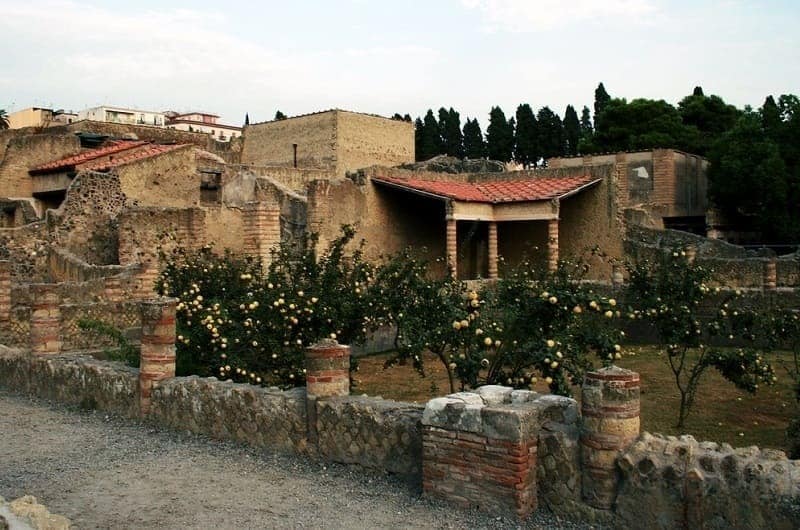
House of the Mosaic Atrium
The House of the Mosaic Atrium on Cardo IV is named after a black and white mosaic floor with geometric shapes and floral patterns.
It overlooks the Bay of Naples.
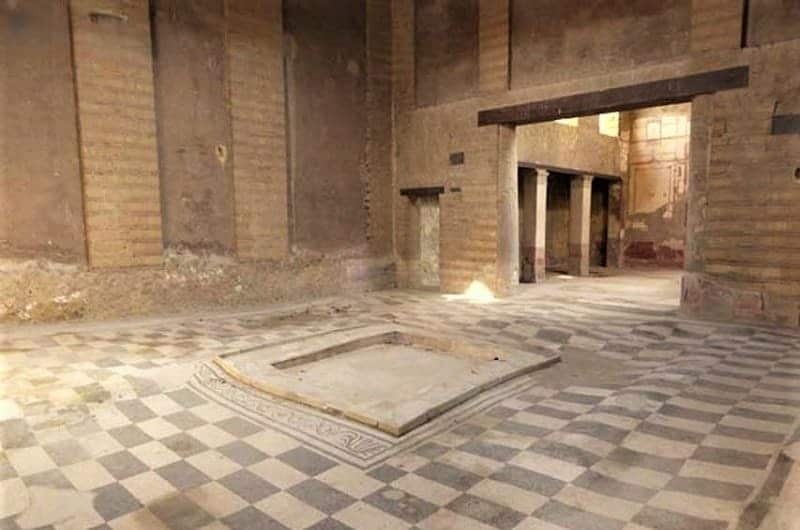
House of the Alcove
The House of the Alcove, explored through tunnels by Bourbon explorers, combines plain and simple rooms with highly decorative ones.
It is located north of the House of the Mosaic Atrium on Cardo IV.
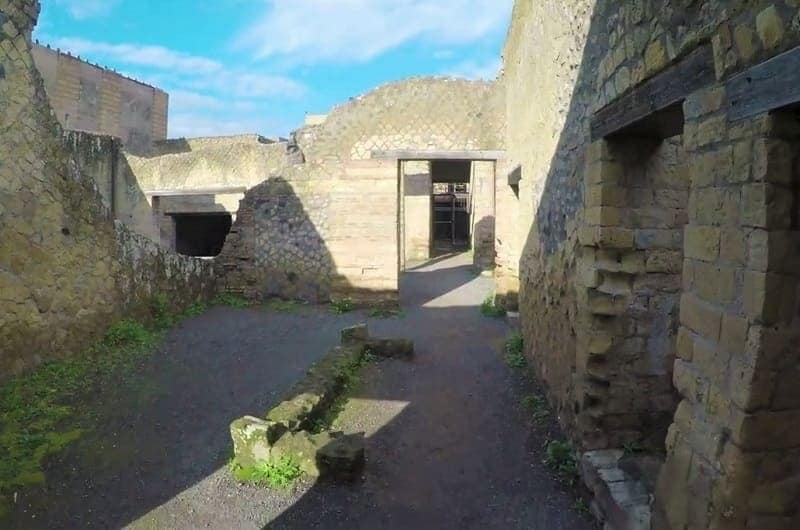
House of Galba
The House of Galba, named after a silver bust of Emperor Galba, is located in Insula VII.
Built during the Samnite period, it has yet to reveal its main entrance, with only the secondary entrance on Cardo III excavated.
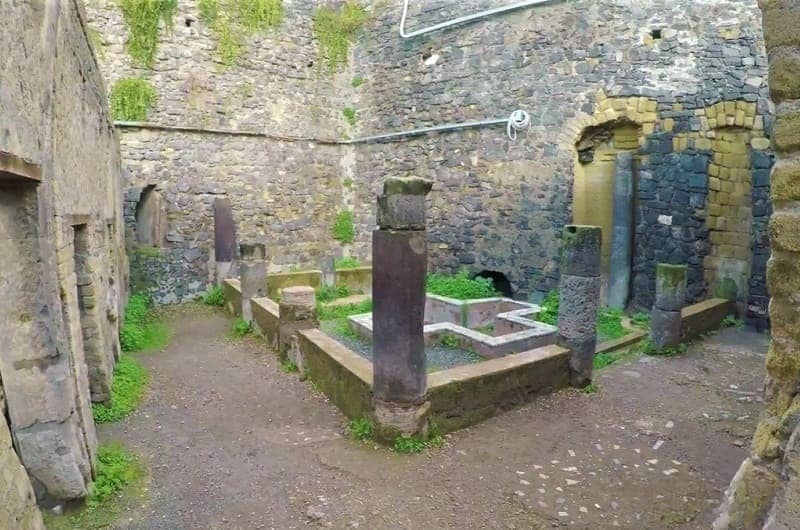
House of the Tuscan Colonnade
The House of the Tuscan Colonnade on the Decumanus Maximus is a fine patrician villa built during the Samnite period.
It was extended and modified after the earthquake of 62 CE, adding shops on the Decumanus Maximus.
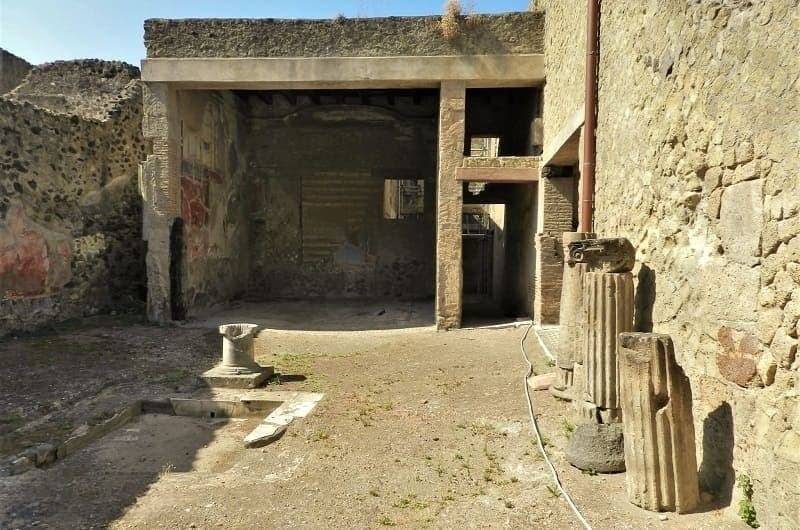
House of the Two Atriums
The House of the Two Atriums, built in the Augustan period, features an imposing entrance and was enlarged with an independent upper floor after the Pompeii earthquake of 62 CE.
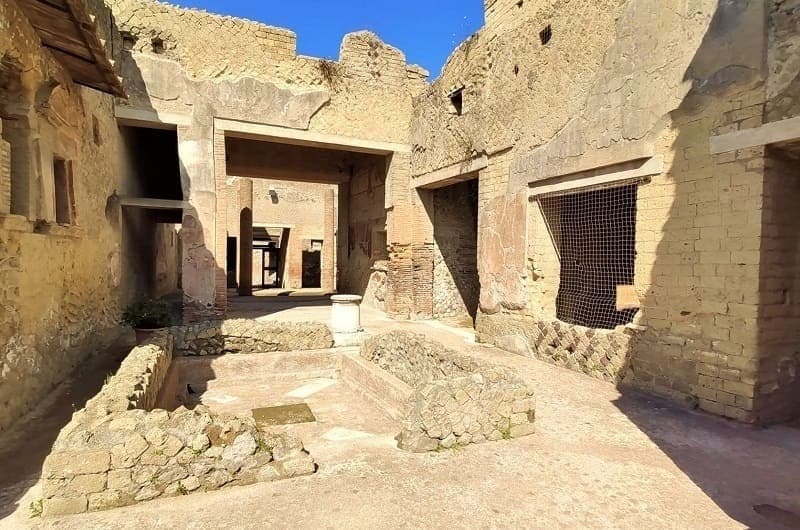
House of the Black Room
The House of the Black Room, one of Herculaneum’s most luxurious, is named for a black-painted oecus.
It features a monumental entrance and waxed tablets recording significant events for its owner, L. Venidius Ennychus.
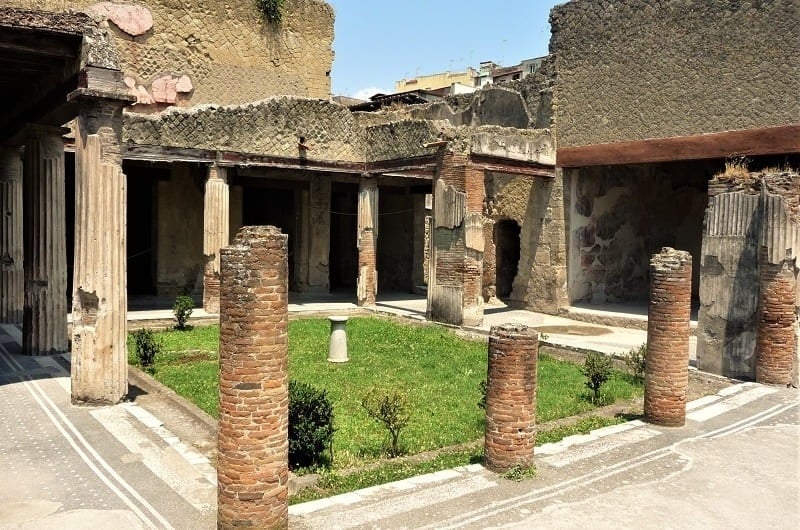
The Bicentennial House
The House of the Bicentennial, discovered in 1938, is a three-story, 600 square meter domus with stunning frescoes and mosaic floors.
It was closed in 1983 due to disrepair but has since been restored.
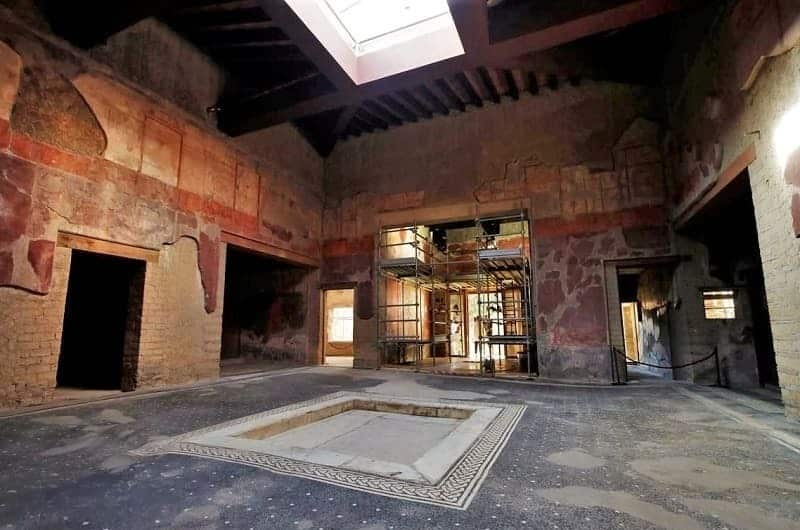
House of the Beautiful Courtyard
The House of the Beautiful Courtyard, located in Regio I, Insula V, features a large reception room with a beautiful fourth-style wall painting.
It was separated from the House of the Bicentennial and developed vertically due to space constraints.
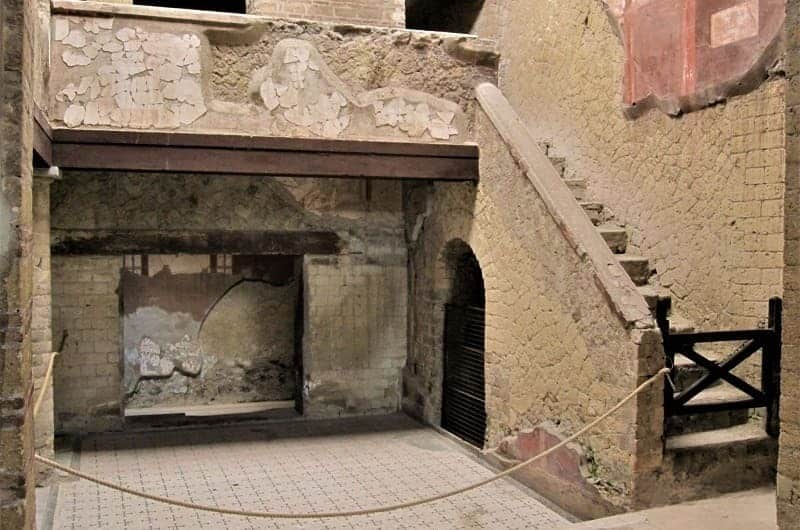
House of the Neptune and Amphitrite Mosaic
The House of the Neptune and Amphitrite Mosaic on Cardo IV is named after a mosaic depicting Neptune and Amphitrite.
It has a standard Roman layout and was restored with fourth-style paintings after the Pompeii earthquake of 62 CE.
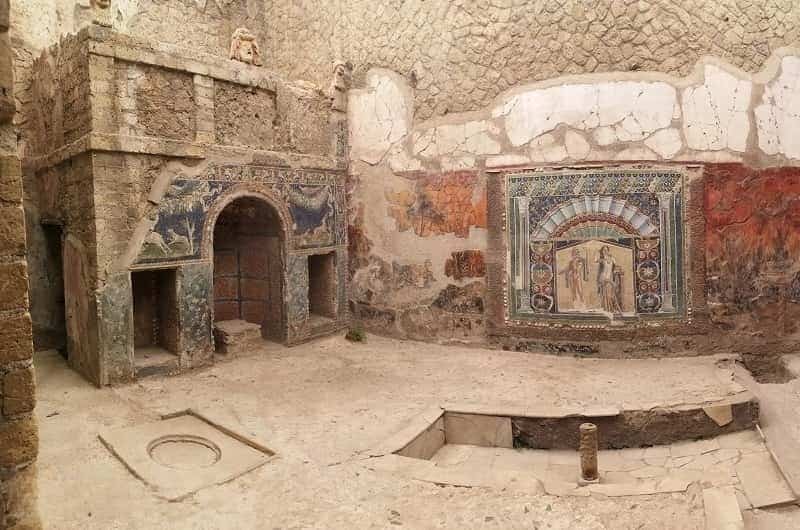
Samnite House
The Samnite House, built in the second century BCE, is one of Herculaneum’s oldest properties.
It originally occupied the entire west side of its insula and belonged to the Spunes Lopi family, as evidenced by an Oscan language graffiti.
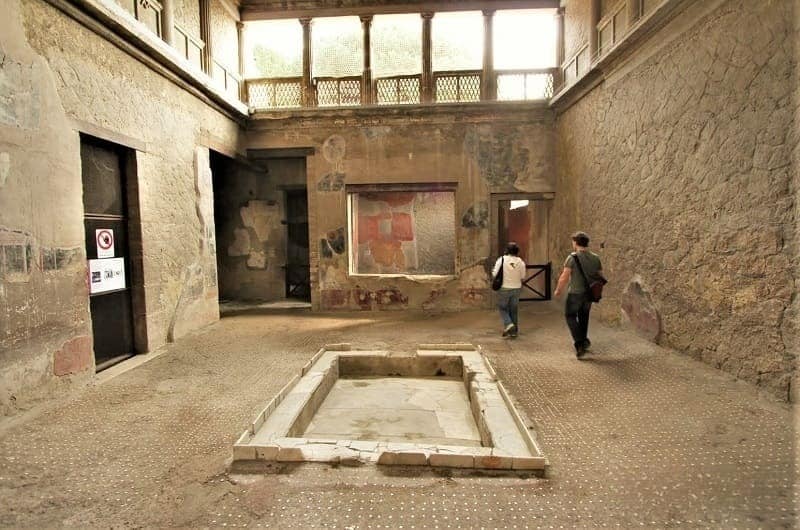
House of the Grand Porta
The House of the Grand Portal, built at the beginning of the 1st century CE, is named for its elaborate entrance portal with half-columns and winged Victoria decorations.
It was restored and expanded after the 62 CE earthquake.
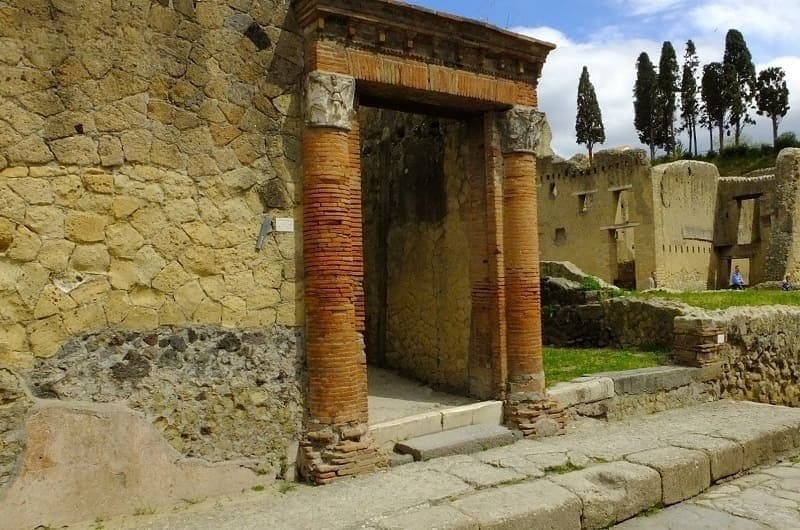
House of the Relief of Telephus
The House of the Relief of Telephus, originally part of the House of the Gem, is named after a relief depicting the legend of Telephus.
It features an irregular layout with private access to the Suburban Baths.
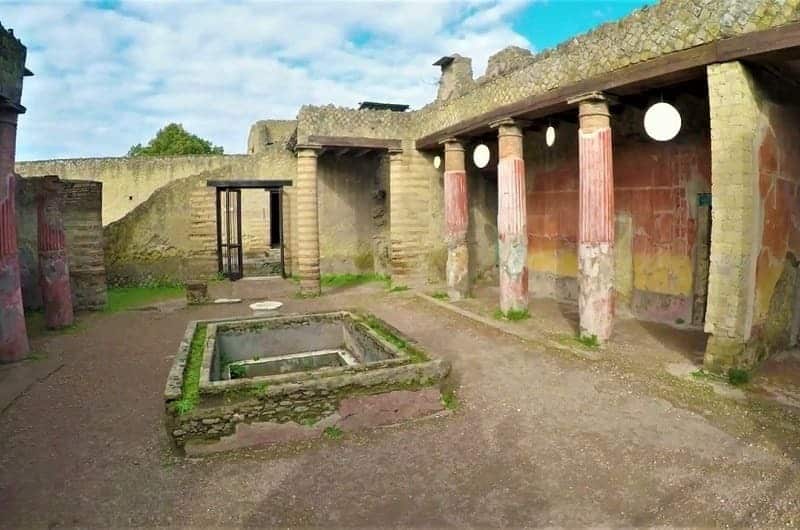
House of the Deer
The House of the Deer, built during Emperor Claudius’s reign, is one of Herculaneum’s most luxurious waterfront dwellings.
Named after statues of deer attacked by dogs, it features murals, still-life paintings, and a central courtyard.
