American Radiator Building – The Most Beautiful Skyscraper Of Art Deco Era
The American Radiator Building, also known as the American Standard Building, is a prominent early skyscraper located at 40 West 40th Street in Midtown Manhattan, New York City.
The building was designed by Raymond Hood and André Fouilhoux in the Gothic and Art Deco styles for the American Radiator Company.
The original structure was completed in 1924.
The building features a 338-foot-tall (103 meters), 23-storey tower with a base of five stories, and an additional five-story annex constructed from 1936 to 1937.
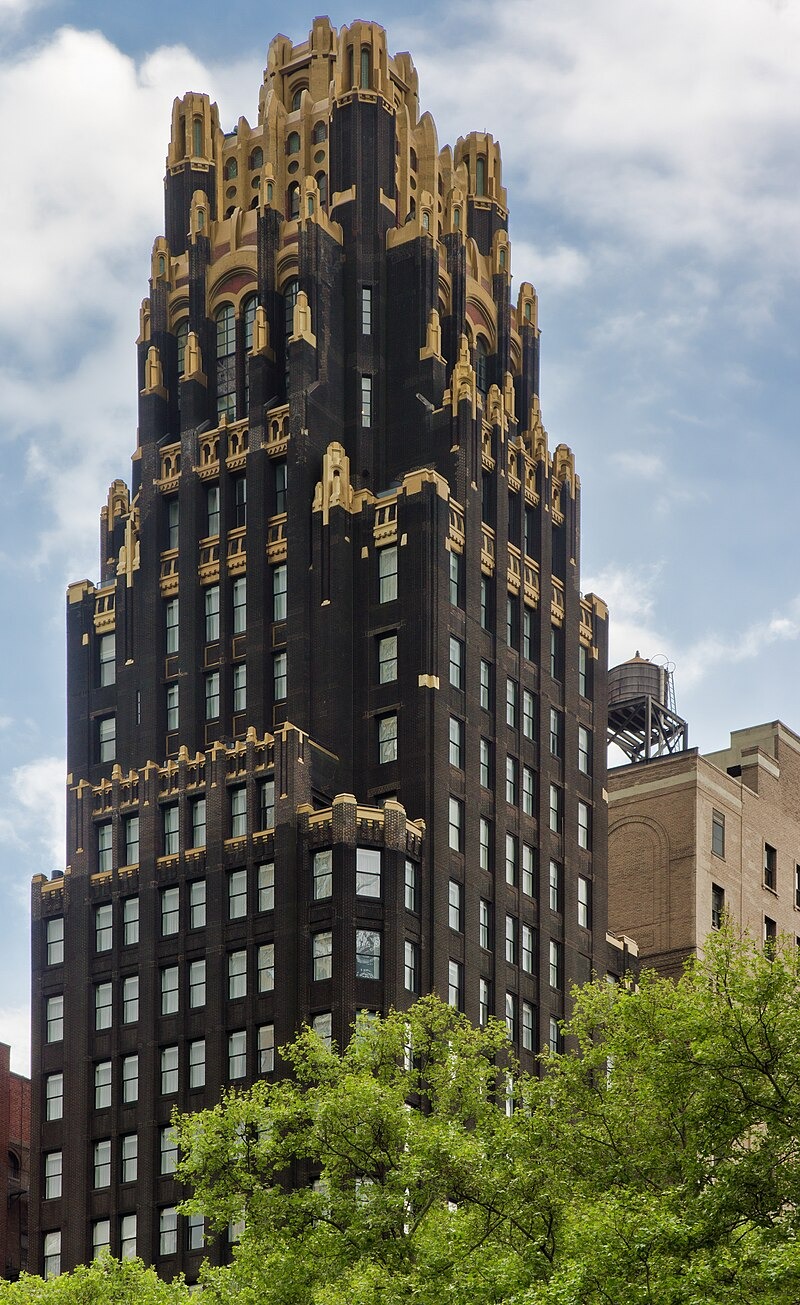
Architectural Design and Facade
The original building’s facade is characterized by its black brick exterior with gold-colored decorations on the setbacks and pinnacles.
The hood was intended for the tower to function as a standalone shaft, which required it to be set back from the lot line, reducing available space.
The lower floors were designed as exhibition showrooms, while the upper stories served as office space.
The building was completed five years before the American Radiator Company merged with Standard Sanitary Manufacturing Company to form American Radiator and Standard Sanitary Corporation, later known as American Standard.
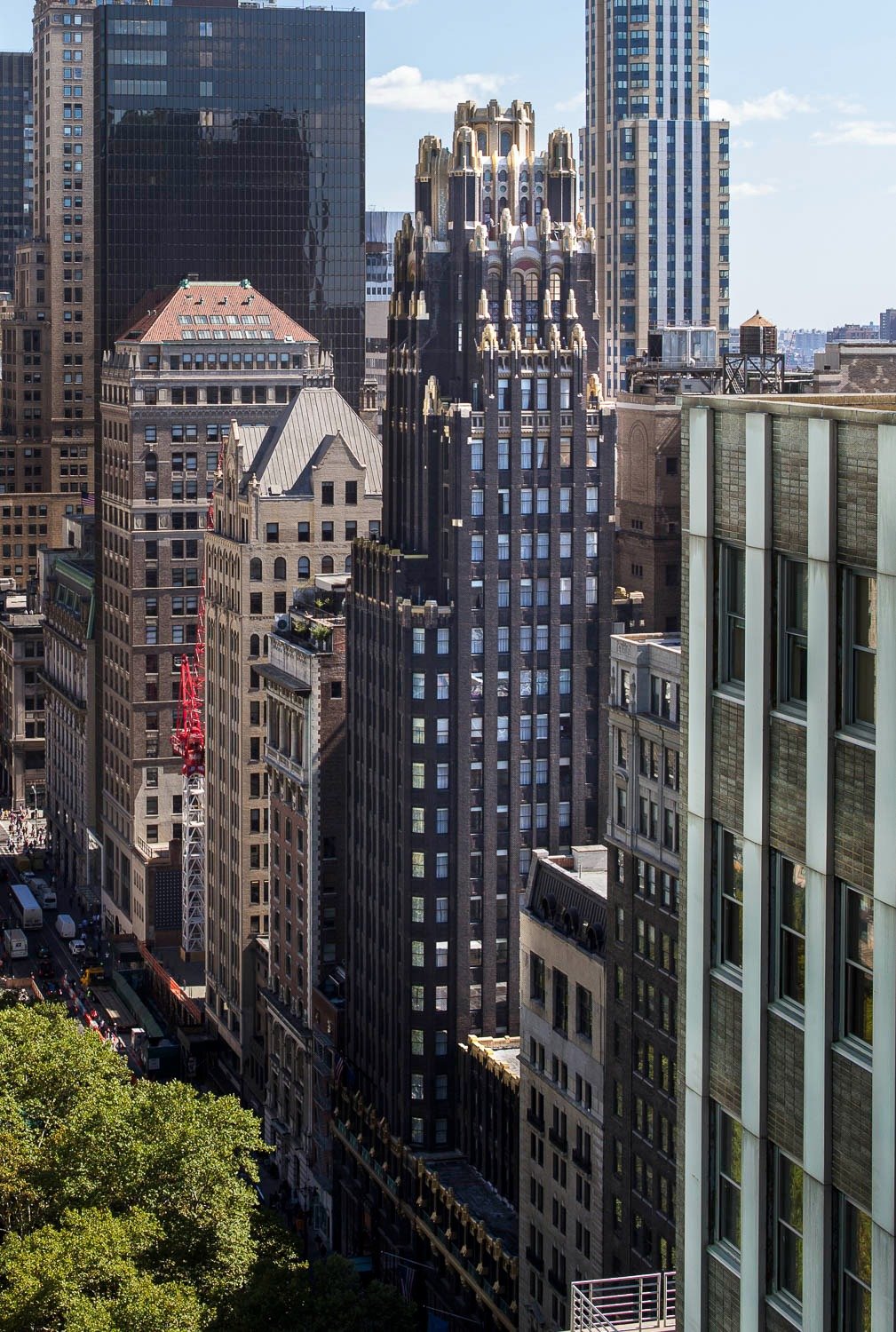
Ownership Changes and Renovations
American Standard sold the building in 1988 to a Japanese company, and in 1998, Philip Pilevsky purchased the main building, transforming it into the Bryant Park Hotel in 2001.
The annex was used by the Katharine Gibbs School from 2001 to 2009.
Then it was converted into the City University of New York’s Guttman Community College in 2012.
The American Radiator Building is a New York City-designated landmark and is listed on the National Register of Historic Places.
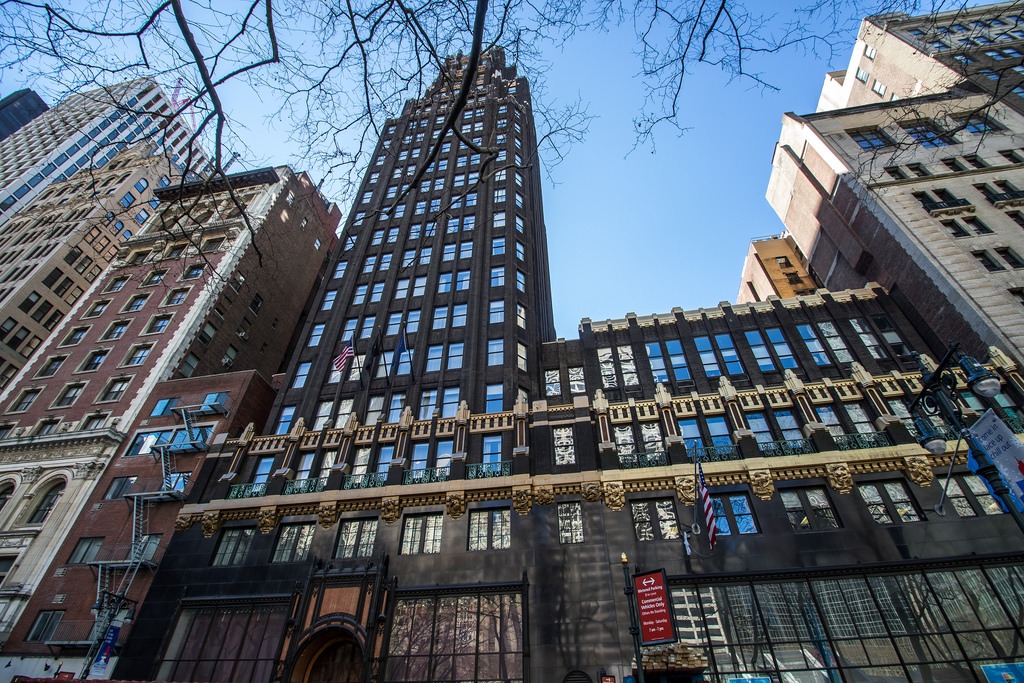
Building Layout and Design Influences
The American Radiator Building is located on 40th Street, just south of Bryant Park.
It occupies a rectangular land lot with a frontage of 77 feet (23 meters) along 40th Street and a depth of 98 feet (30 meters).
The annex, situated at 50 West 40th Street, covers an area of 11,455 square feet (1,064.2 square meters).
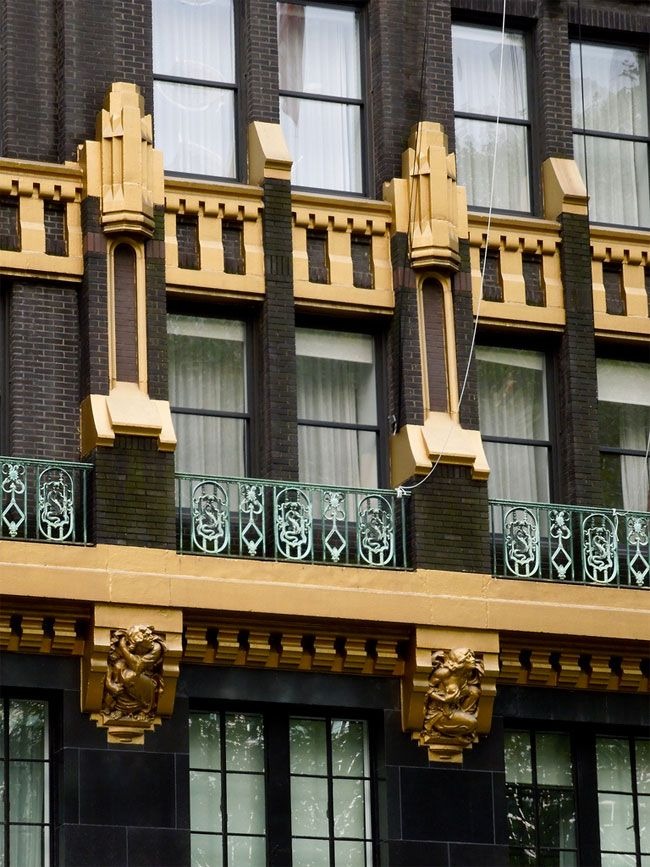
The building’s design draws inspiration from Eliel Saarinen’s unbuilt competition entry for Chicago’s Tribune Tower and incorporates elements from the nearby Candler Building and Bush Tower.
The building’s massing includes several setbacks to comply with the 1916 Zoning Resolution, creating a shaft-like appearance.
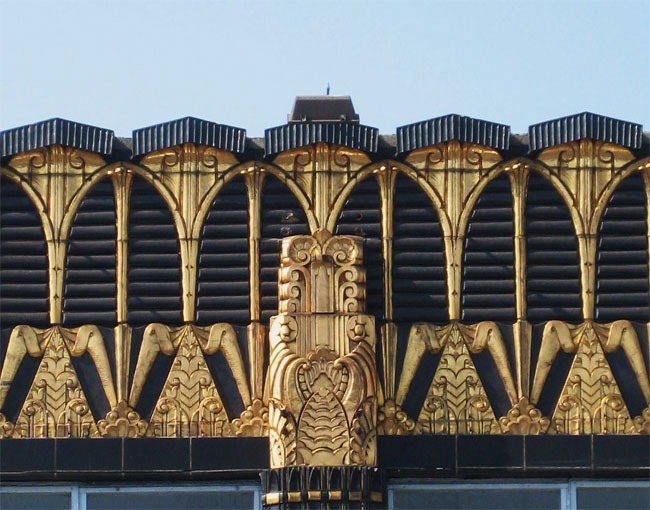
Facade Features and Symbolism
The facade of the American Radiator Building is distinctive for its black and gold color scheme, with black brick symbolizing coal and gold-coated decorations representing fire.
The gold was achieved using bronze powder on cast stone.
The building’s base is clad in polished black Swedish granite, with large plate-glass windows and bronze mullions.
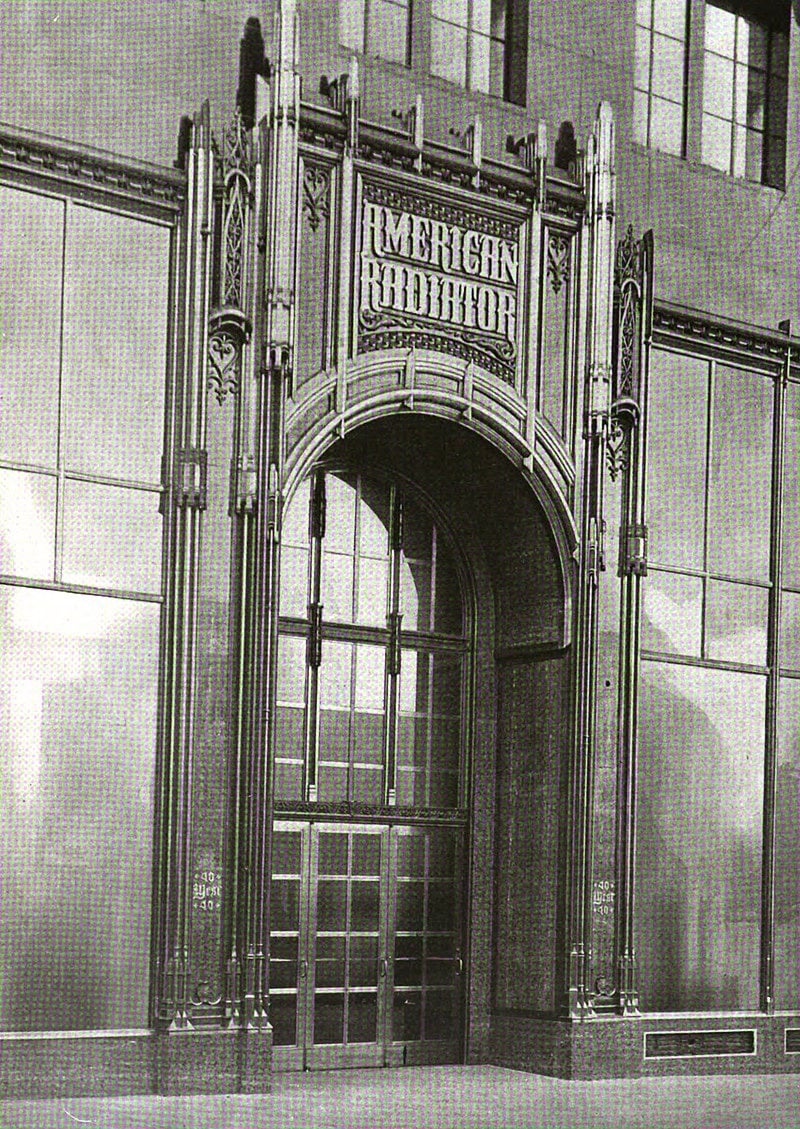
The entrance features a round-arched opening with modified Gothic-style bronze pinnacles.
The tower is clad in black brick, with gold spandrel panels and pinnacles.
At night, the building’s gold-leafed terracotta decorations are illuminated, giving the appearance of a heated radiator.
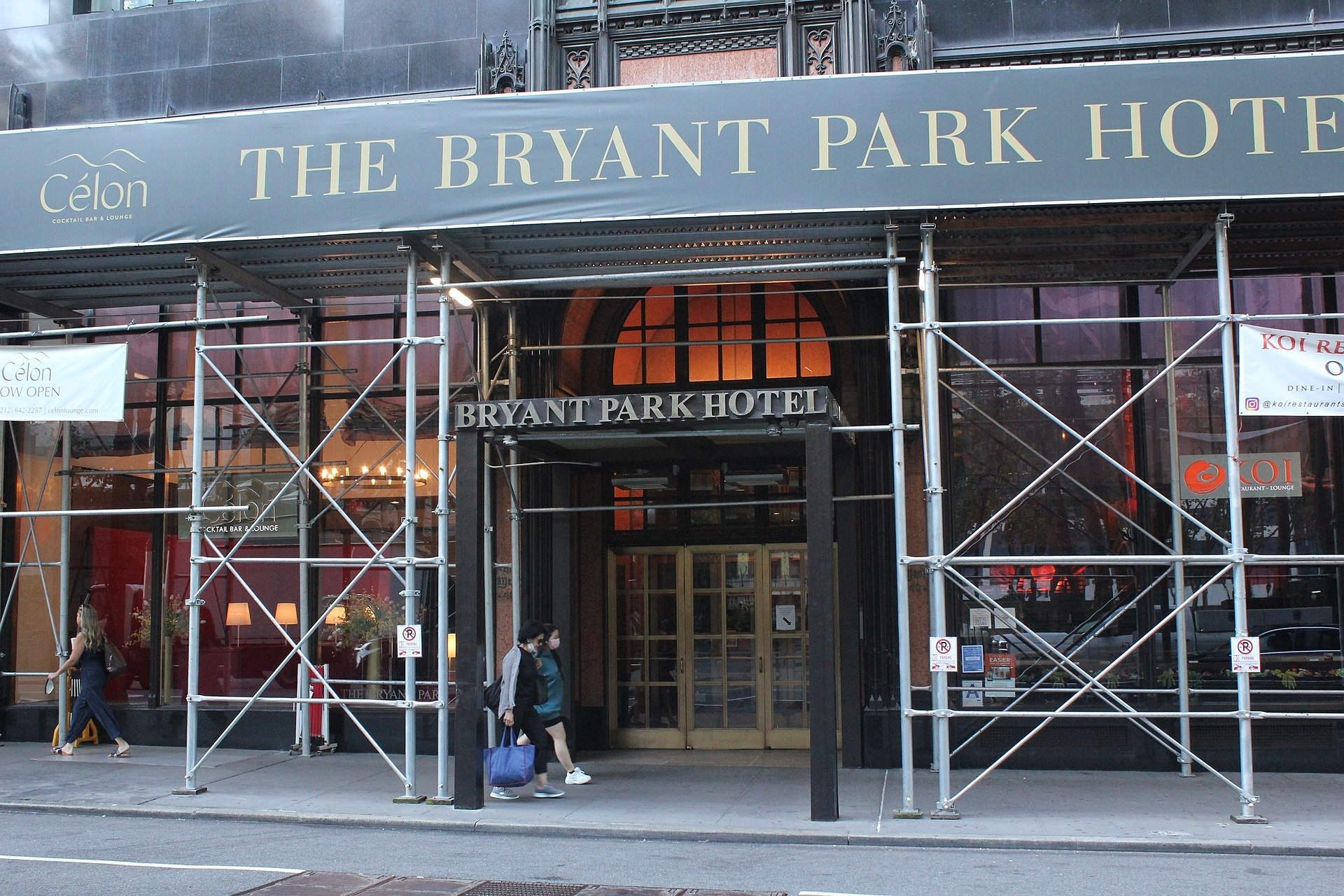
Interior and Functional Design
The original tower of the building measures 79 by 63 feet (24 by 19 meters).
It was designed to ensure that 90 percent of office space was no more than 25 feet (7.6 meters) from a window.
The upper stories of the tower include office spaces.
The building’s design incorporates cantilevered girders and a combination of I-beams and built-up girders to support the structure.
The roof features a tank and fan room, and the building’s elevators were equipped with innovative technology for the time.
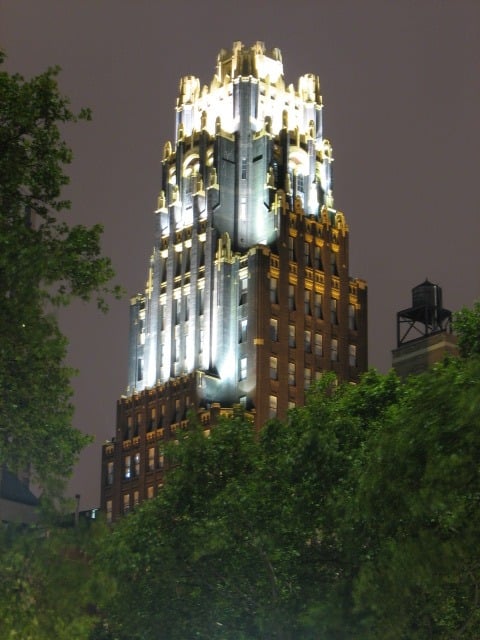
Original Usage and Later Conversions
Originally, the American Radiator Building’s lower stories were designed as showrooms for furnaces and boilers, with a vestibule, corridor, and elevator lobby leading to various showrooms.
The basement includes a screening room created during the building’s conversion into a hotel.
When the building was converted into the Bryant Park Hotel, the lower stories were reconfigured to include a restaurant, bars, shops, and a gym.
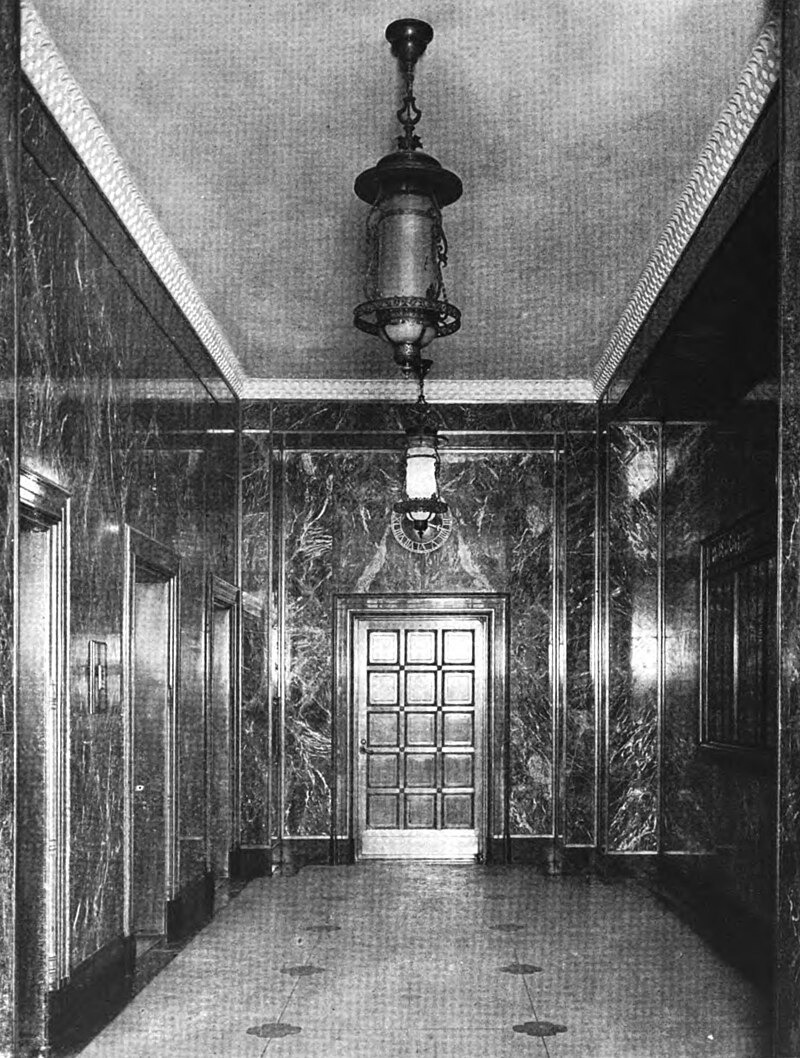
Raymond Hood and Construction Timeline
Raymond Hood was relatively unknown when he designed the American Radiator Building.
However, he started gaining prominence from his successful design of the Tribune Tower.
The design and construction of the building took only thirteen months, with the steel superstructure erected in a short span.
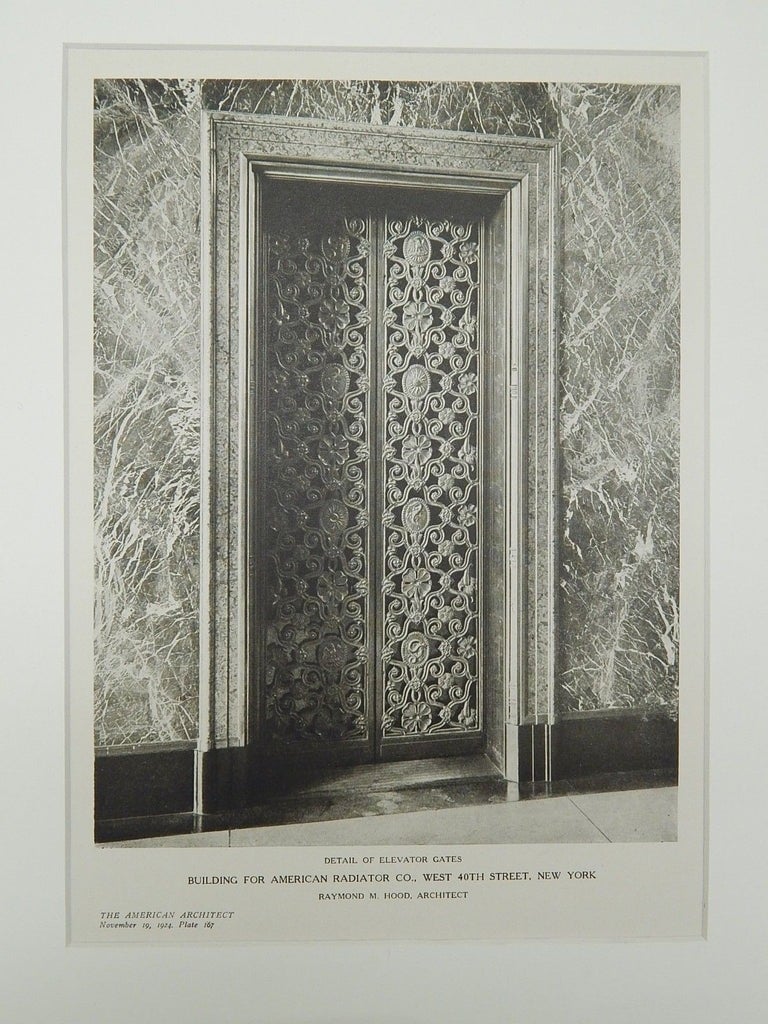
Initially occupied by the American Radiator Company, the building underwent several changes and expansions over the years, including the construction of the annex and various renovations.
The building was designated a landmark in 1974 and added to the National Register of Historic Places in 1980.
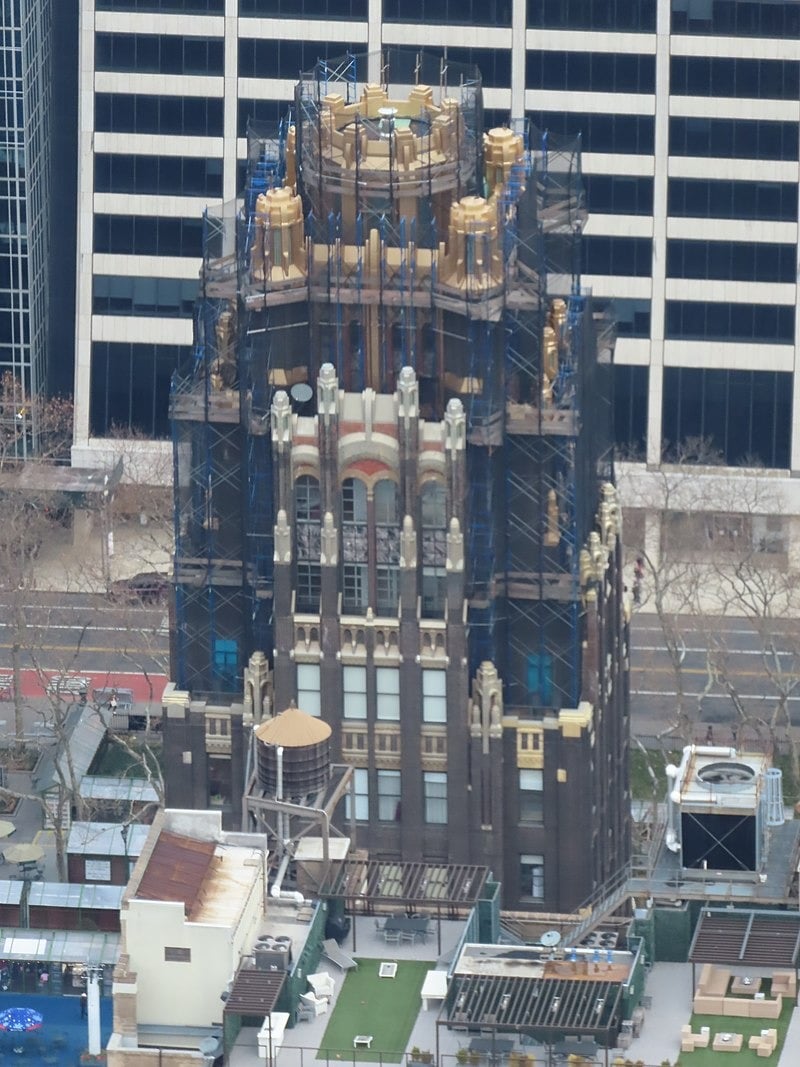
Despite challenges and changes in ownership, the American Radiator Building remains a significant architectural and historical landmark in New York City.

