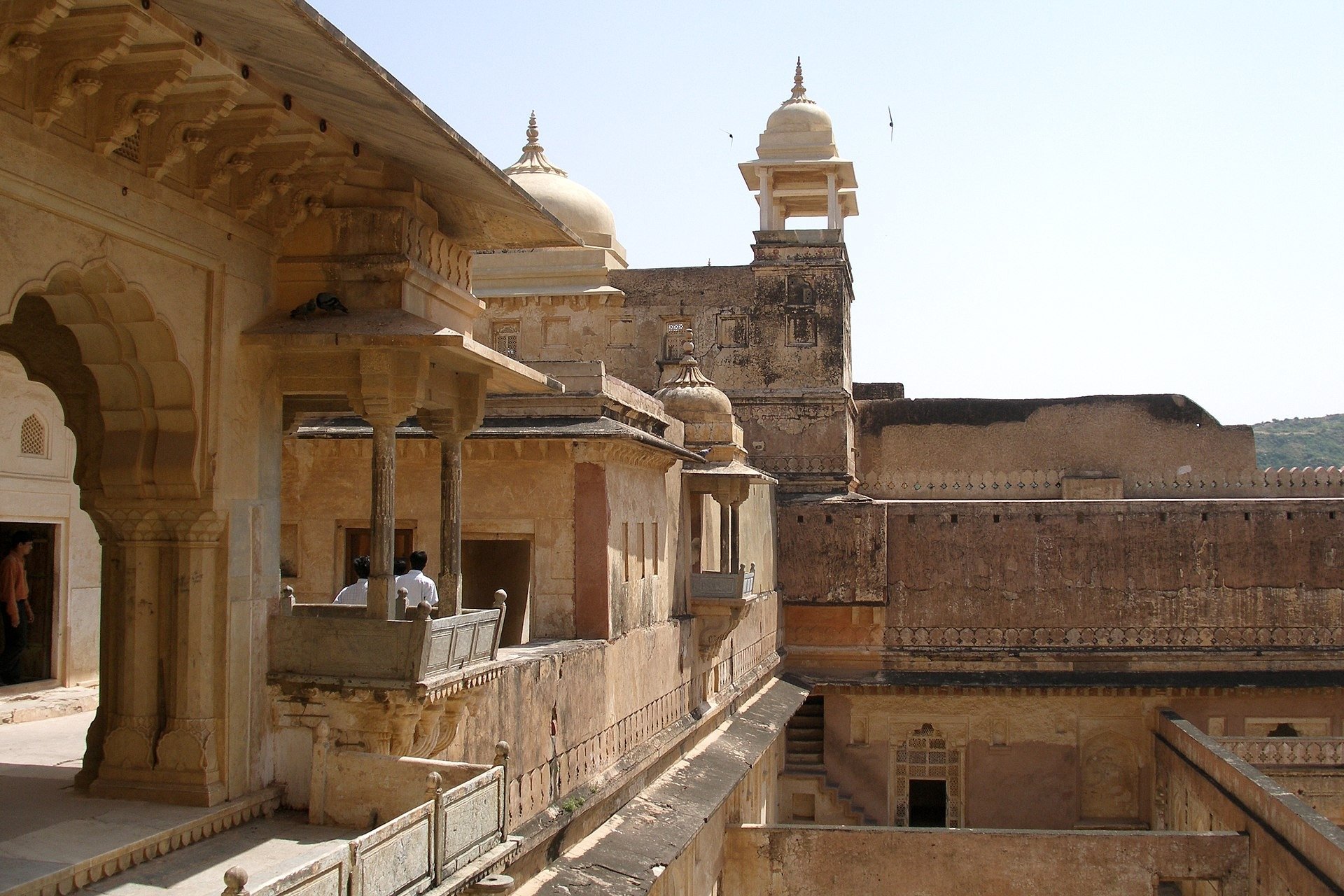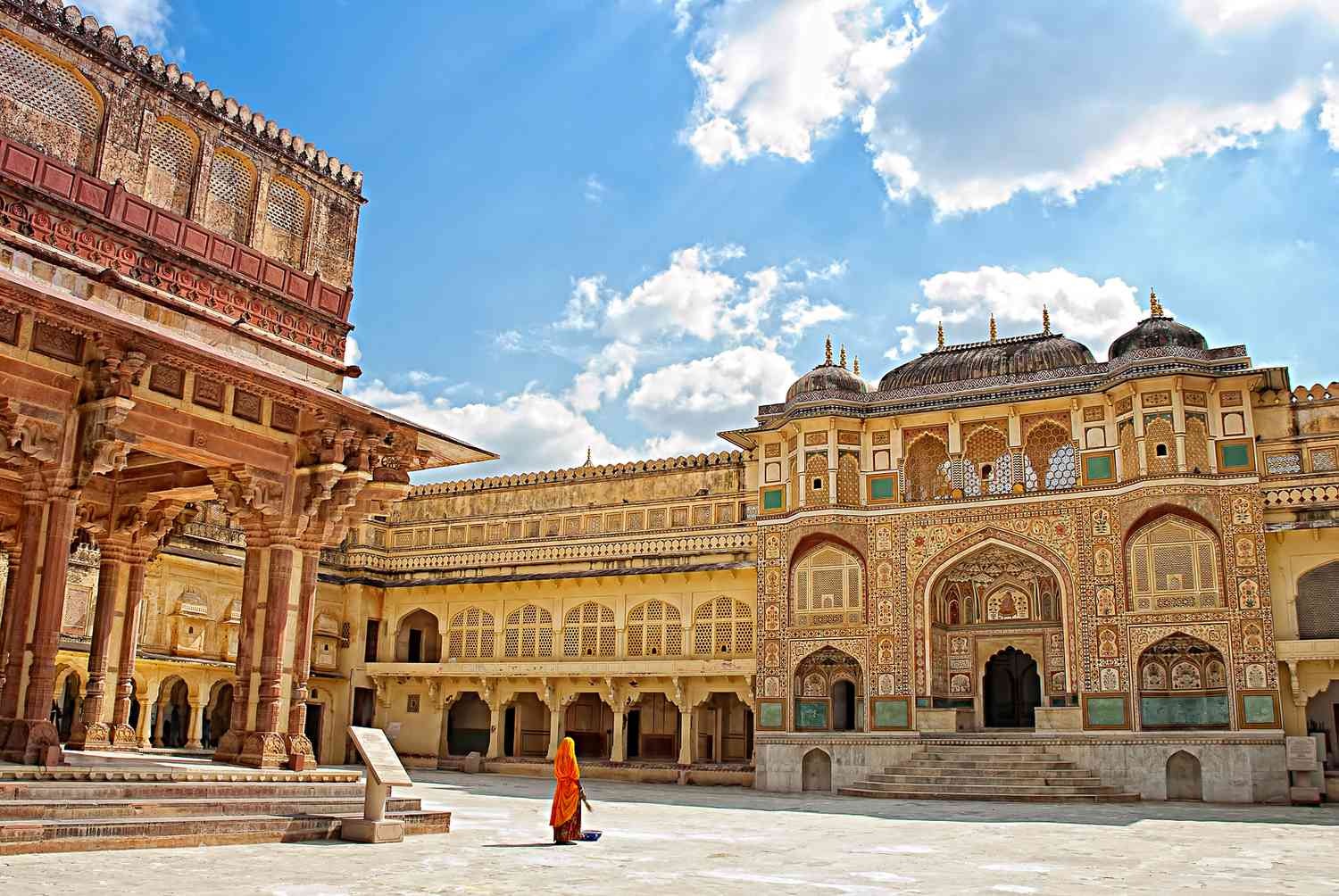Unveiling Amber Fort – India’s Hidden Fortress And Its Hidden Stories
Amer Fort, or Amber Fort is located in Amer, Rajasthan, India, a town about 11 kilometers (6.8 miles) from Jaipur, the capital of Rajasthan.
The fort sits high on a hill and is a major tourist attraction in Jaipur.
It is known for its beautiful architecture, which combines elements of both Rajput and Mughal styles.
The fort is built with red sandstone and marble, featuring large walls, gates, and cobbled paths, and overlooks Maota Lake, which provided water to the fort.
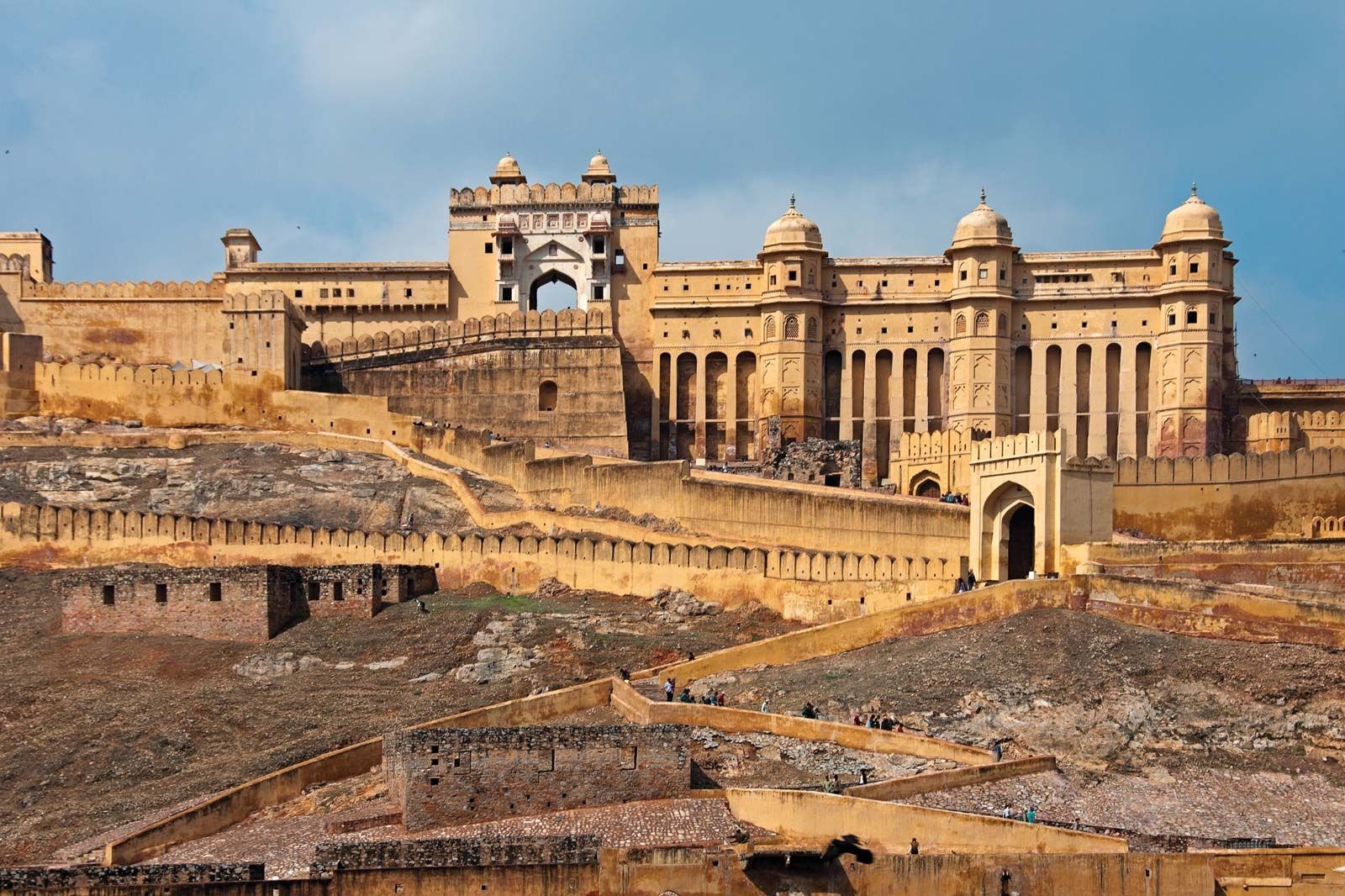
Historical Background
The fort, also known as Amer Palace, was once the residence of the Kachwaha Rajput rulers and their families.
Originally built by Raja Man Singh in the year 1592 AD, the fort was expanded and improved over the next 150 years by successive rulers.
Before the construction of Jaipur, Amer served as the capital of the Kachwaha dynasty, and the fort was their stronghold.
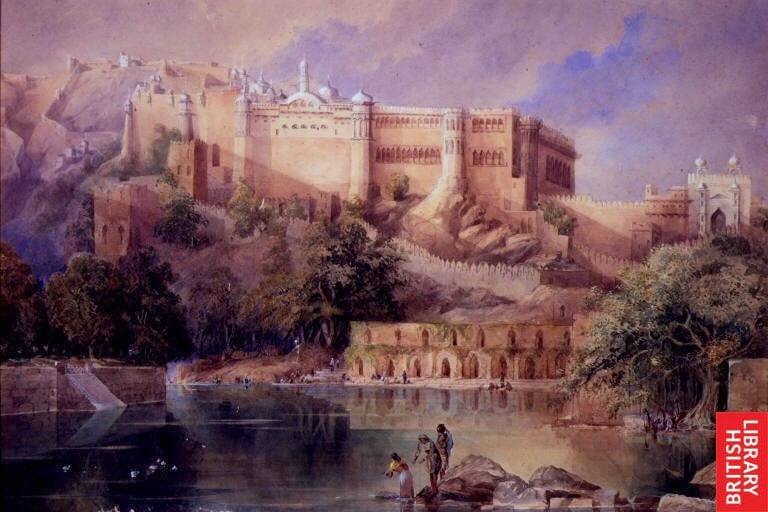
Amer Fort, with its strategic location on the Cheel ka Teela (Hill of Eagles) of the Aravalli range, played a crucial role in protecting the region from invasions.
The fort’s location and design reflect the military prowess and architectural innovation of the Rajputs.
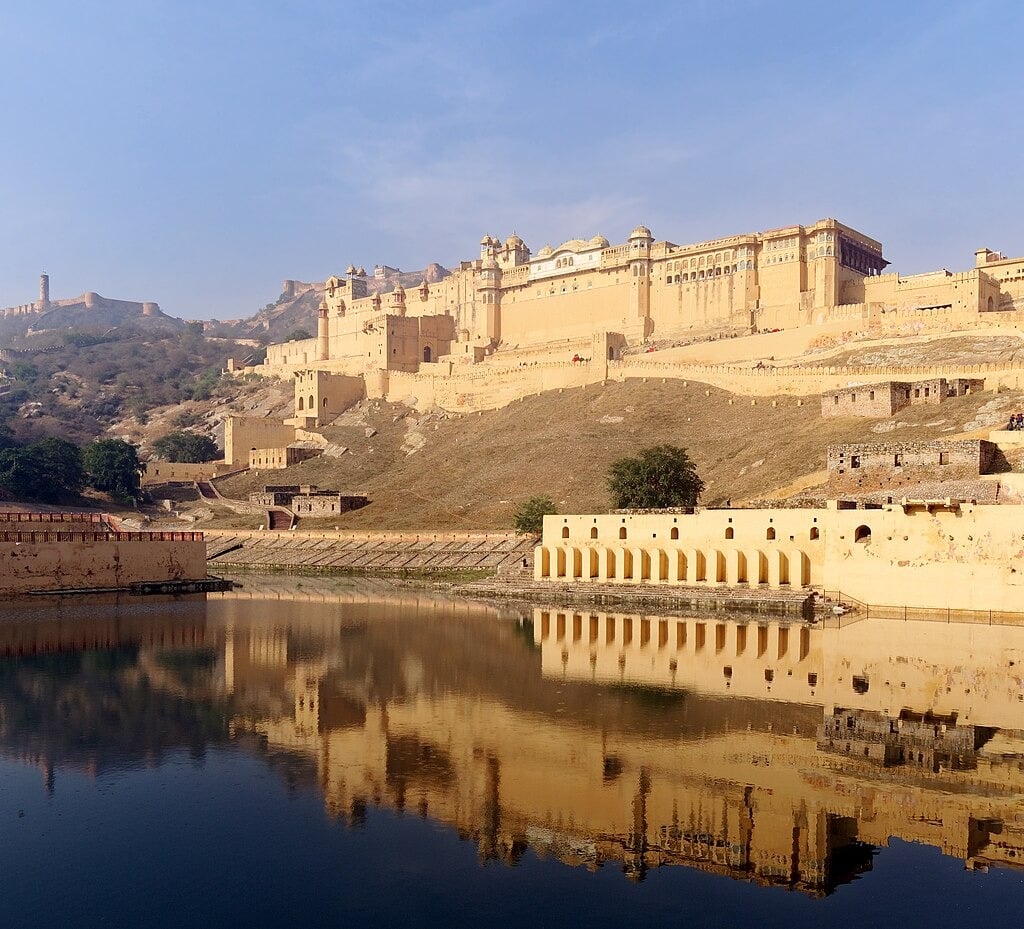
Name Origin
The name “Amer” or “Amber” is believed to come from the Ambikeshwar Temple, dedicated to the god Shiva.
Local legends also suggest that the fort is named after Amba, the Mother Goddess Durga.
Architecture
Constructed from red sandstone and white marble, Amer Fort is an exquisite example of Rajput and Mughal architectural styles.
The fort is divided into four main sections, each with its own courtyard.
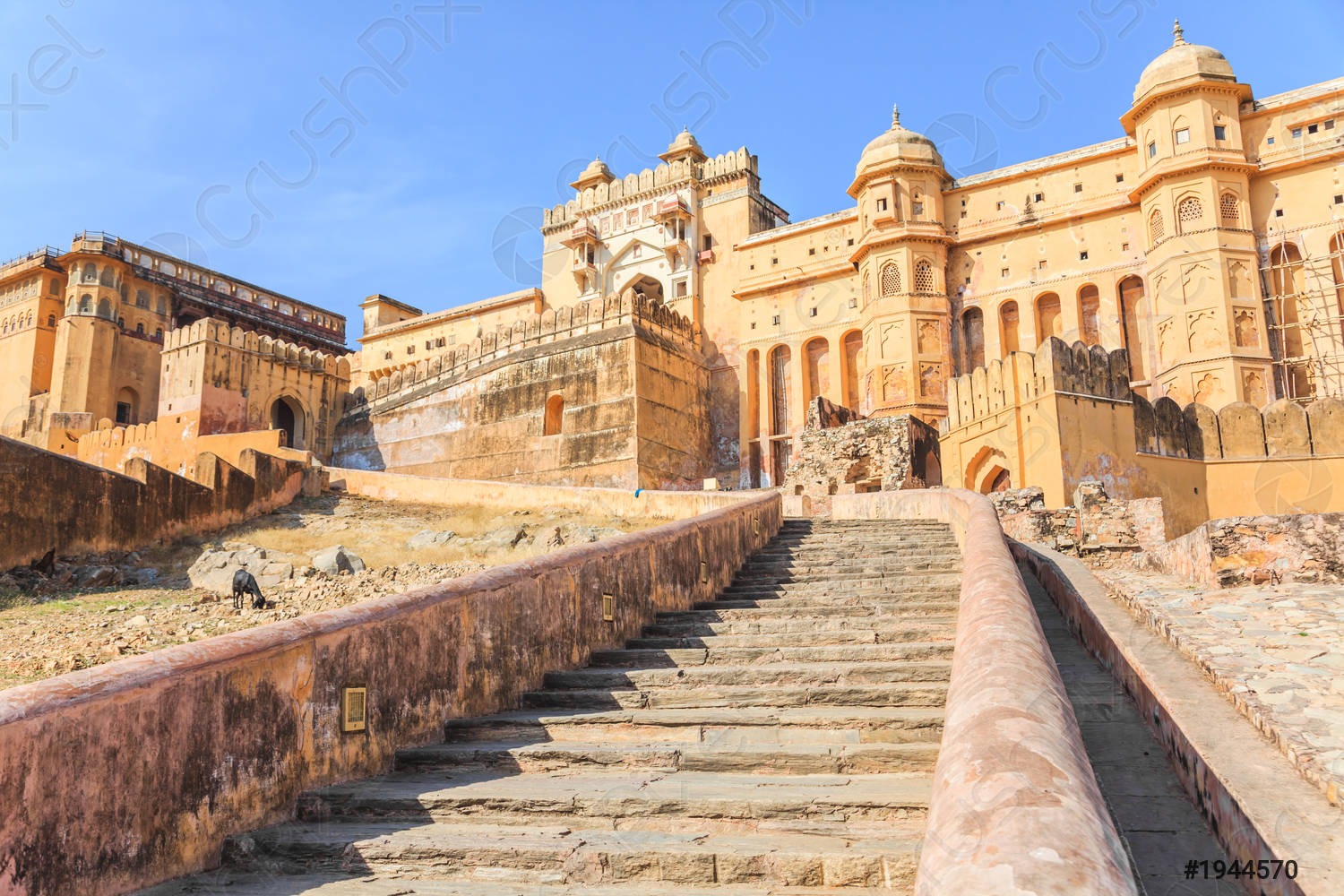
Main Entry
The main entry to the fort is through the Suraj Pol (Sun Gate).
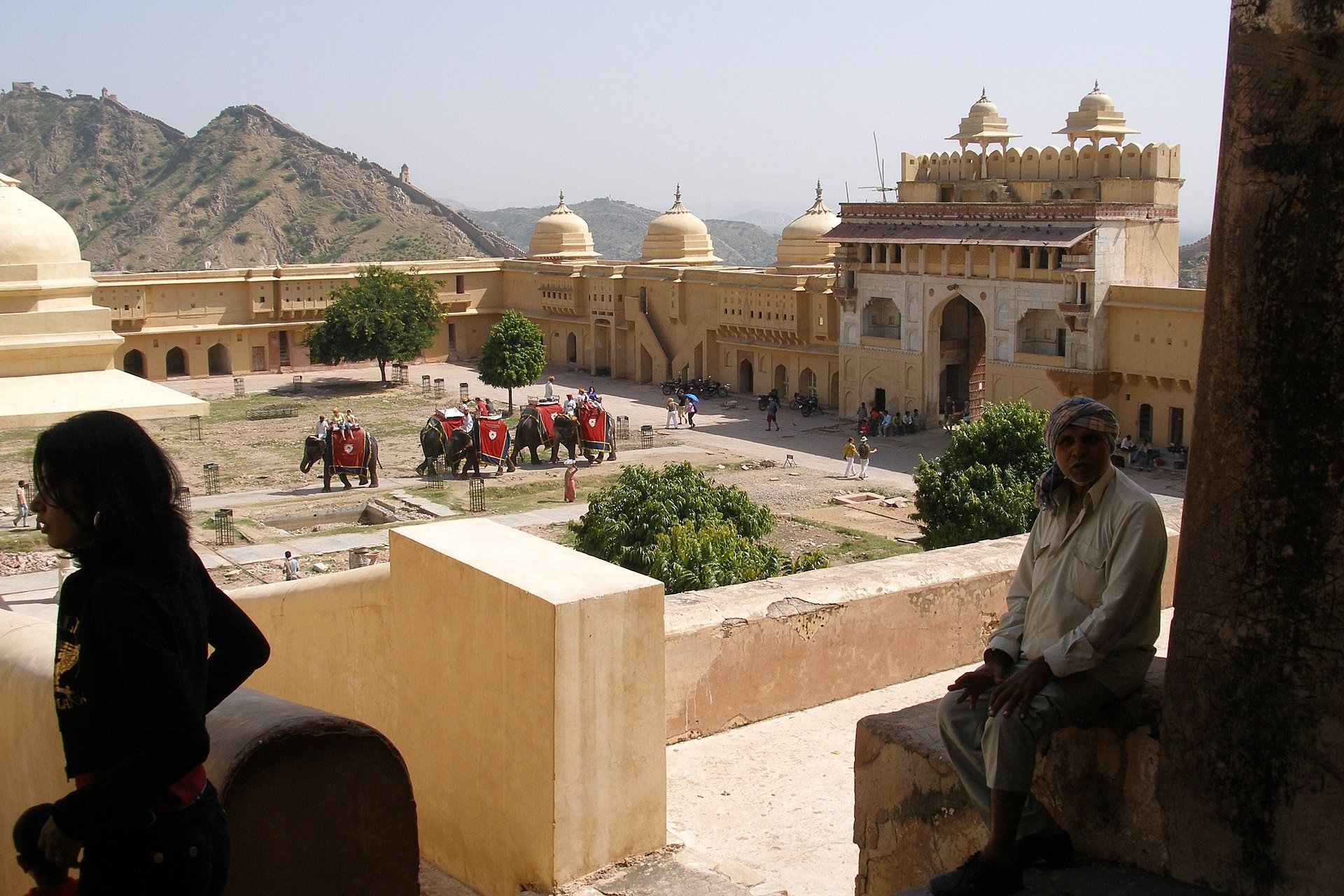
It leads into Jaleb Chowk, a spacious courtyard where the royal army would assemble.
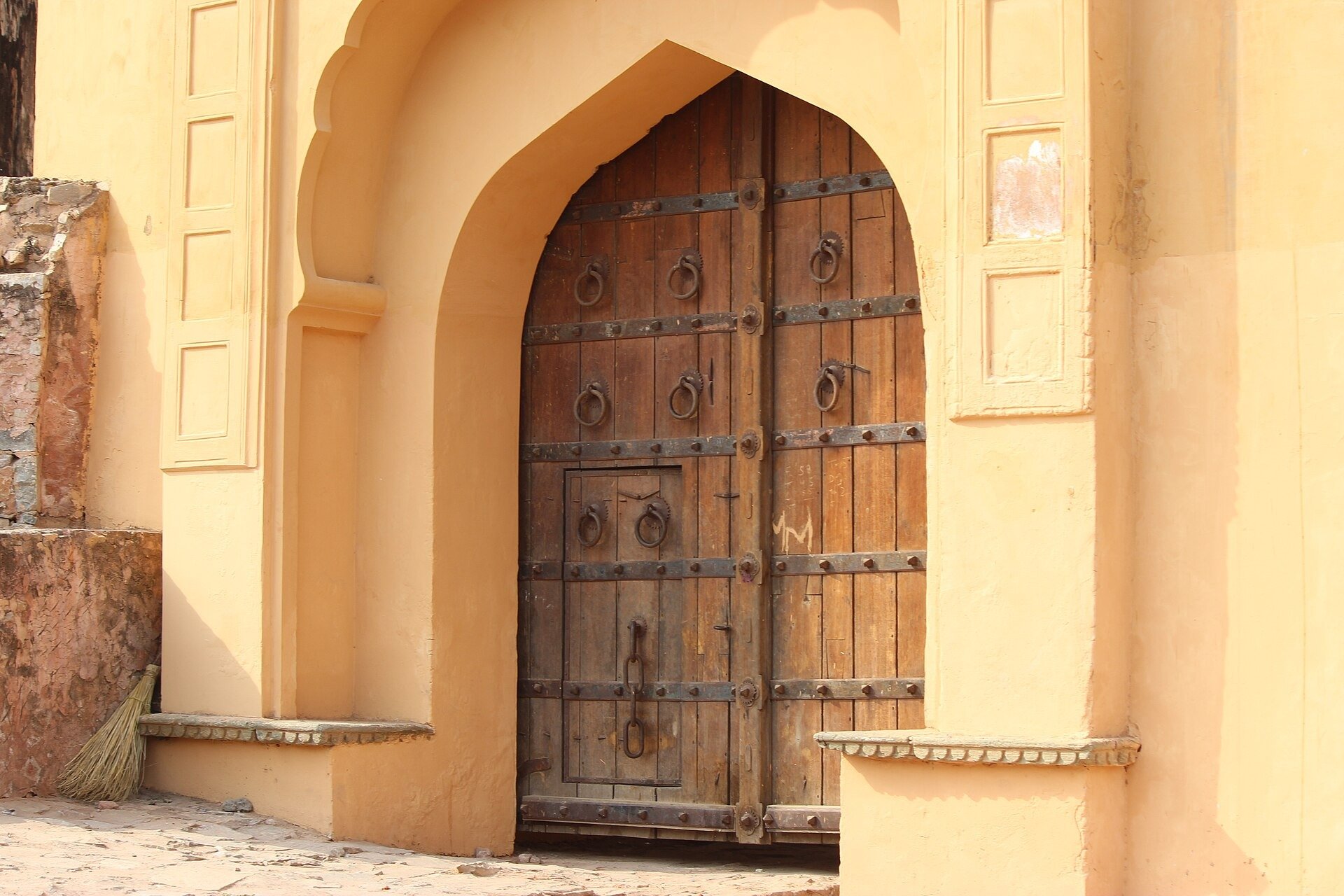
First Courtyard – Jaleb Chowk
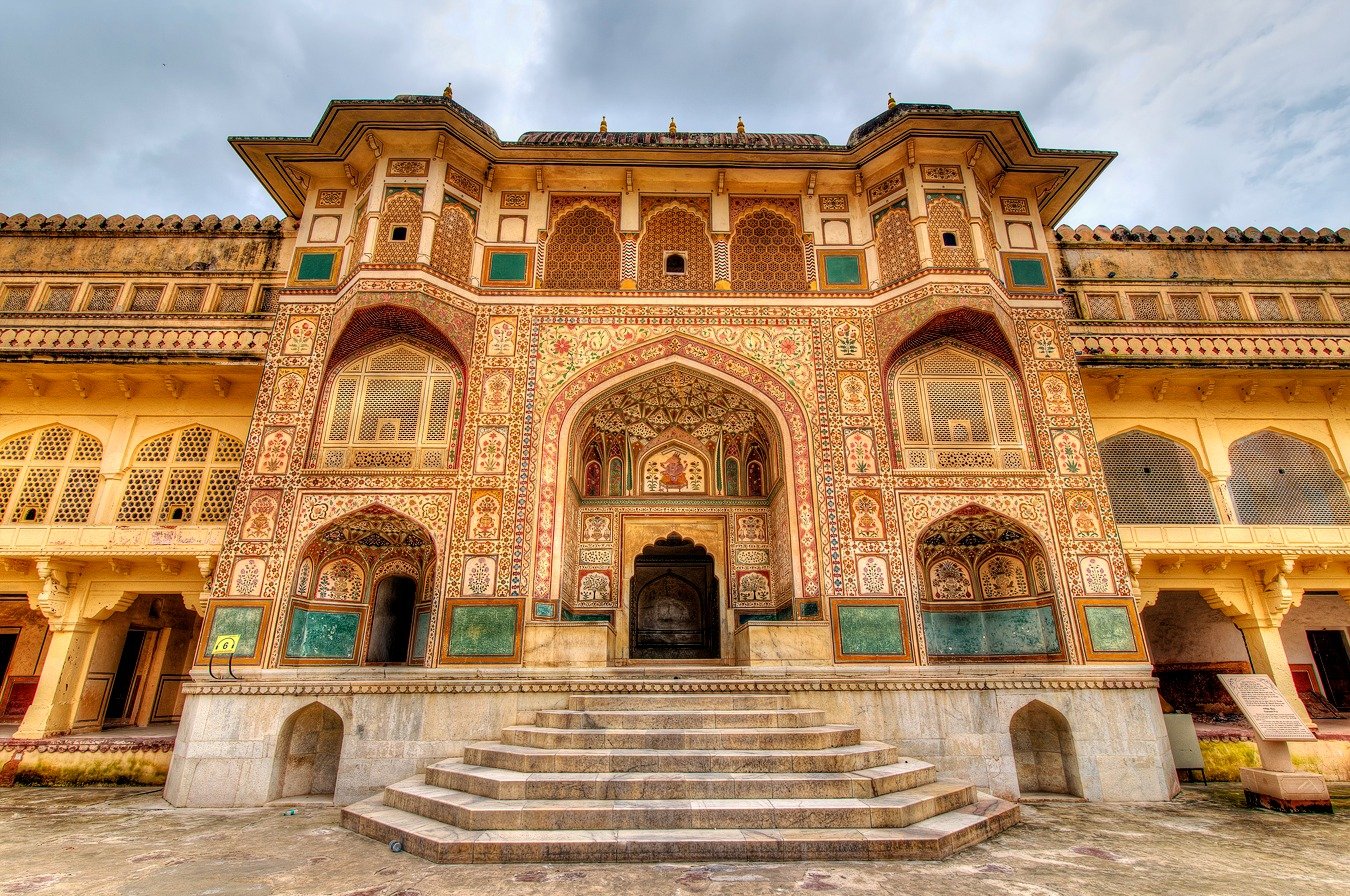
Sila Devi Temple
This courtyard also houses the Sila Devi Temple, where the Rajput Maharajas worshipped from the 16th century until the 1980s.
The temple, known for its silver doors and a deity carved from a single stone slab, was installed by Maharaja Man Singh after a victorious battle in Bengal.
It was dedicated to the goddess Kali, where animal sacrifices were once performed during the Navaratri festival.
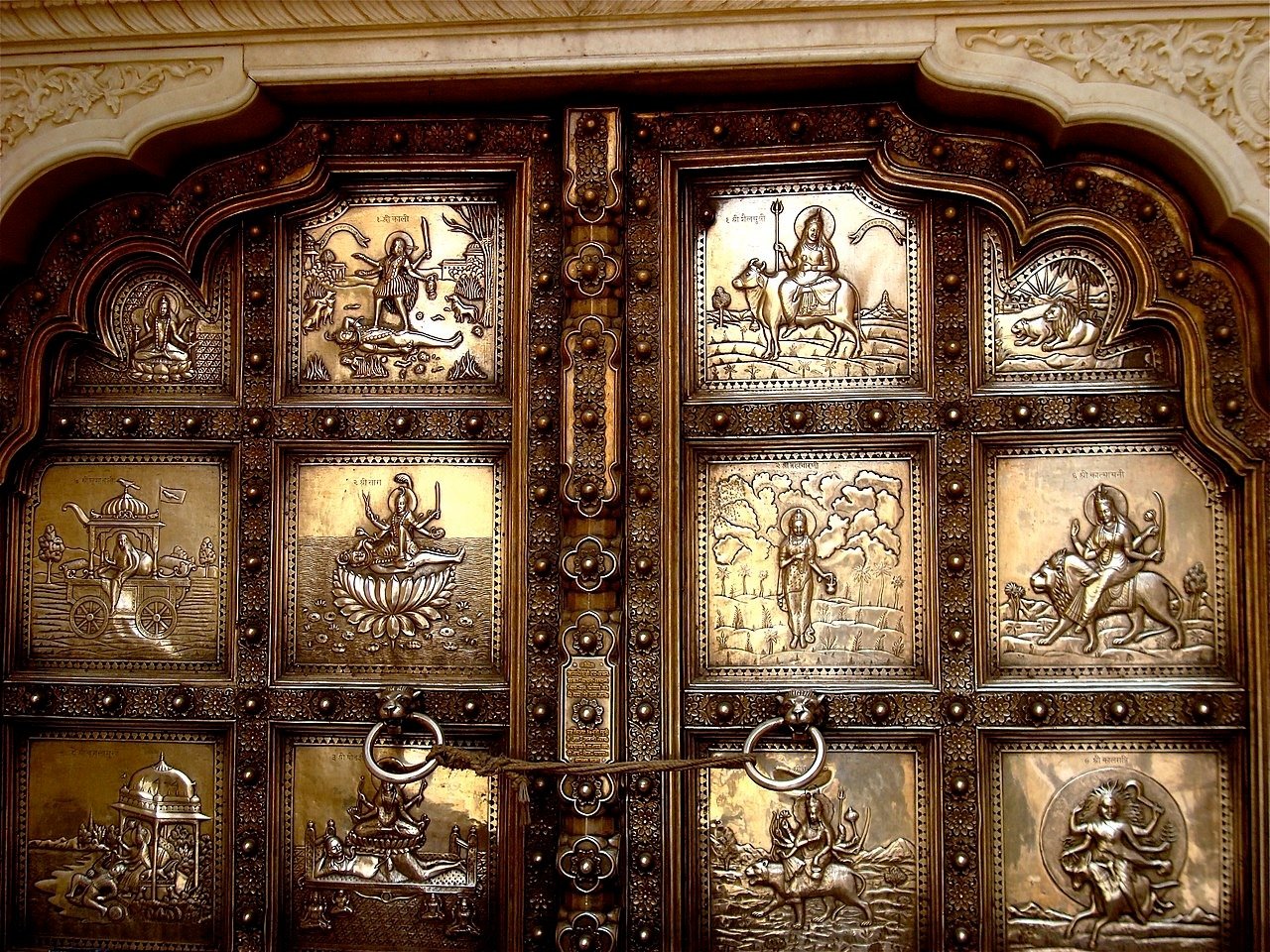
Second Courtyard – Diwan-e-Aam
The Diwan-e-Aam, or Hall of Public Audience, is located in the second courtyard.
This impressive hall, with its double row of columns and elephant-shaped capitals, was where the Maharaja addressed the public and heard their petitions.
As the name implies, the Raja (King) met with the public here to hear and receive petitions.
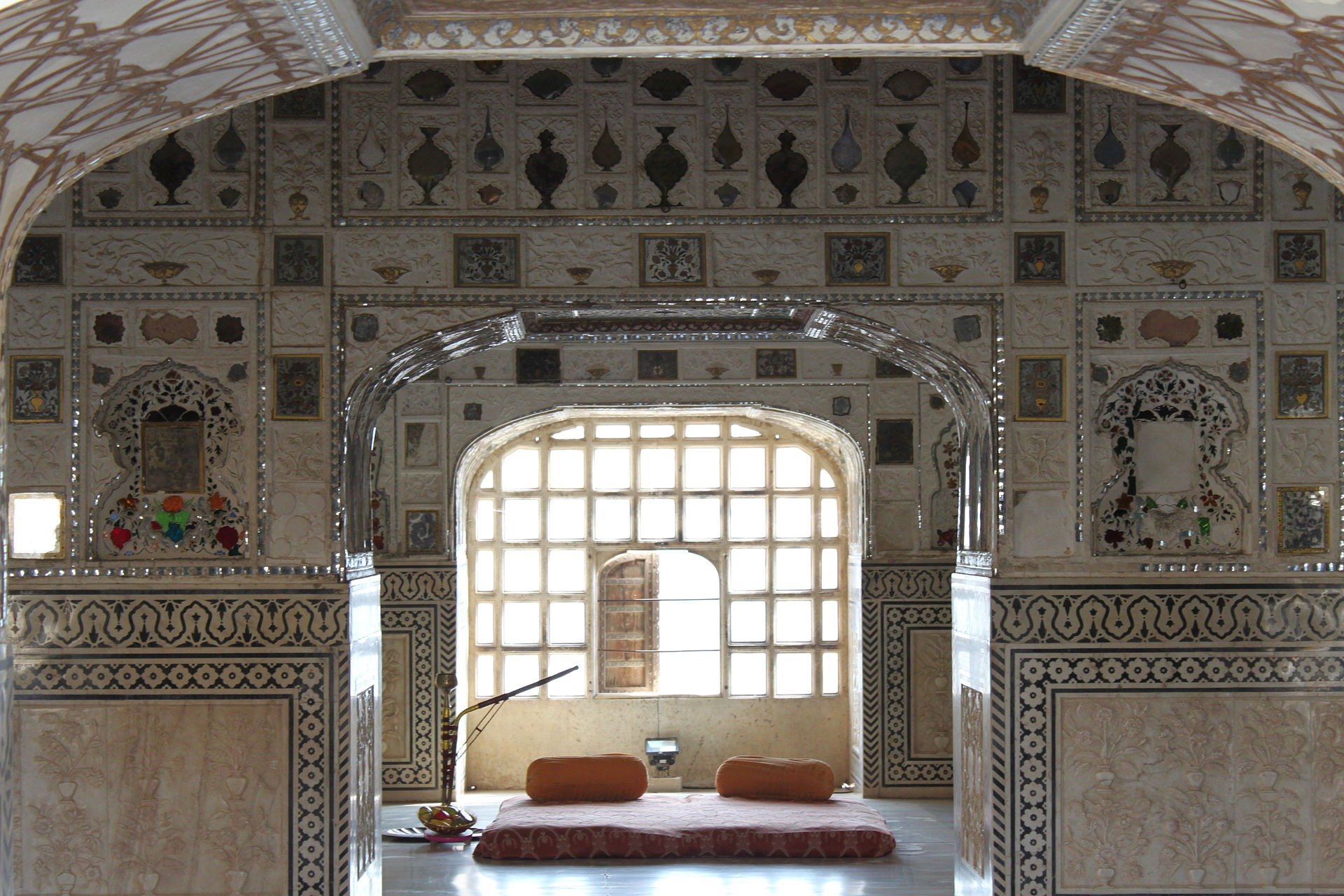
Third Courtyard – Jai Mandir and Sheesh Mahal
The third courtyard is home to the Jai Mandir (Hall of Victory) and the famous Sheesh Mahal (Mirror Palace).
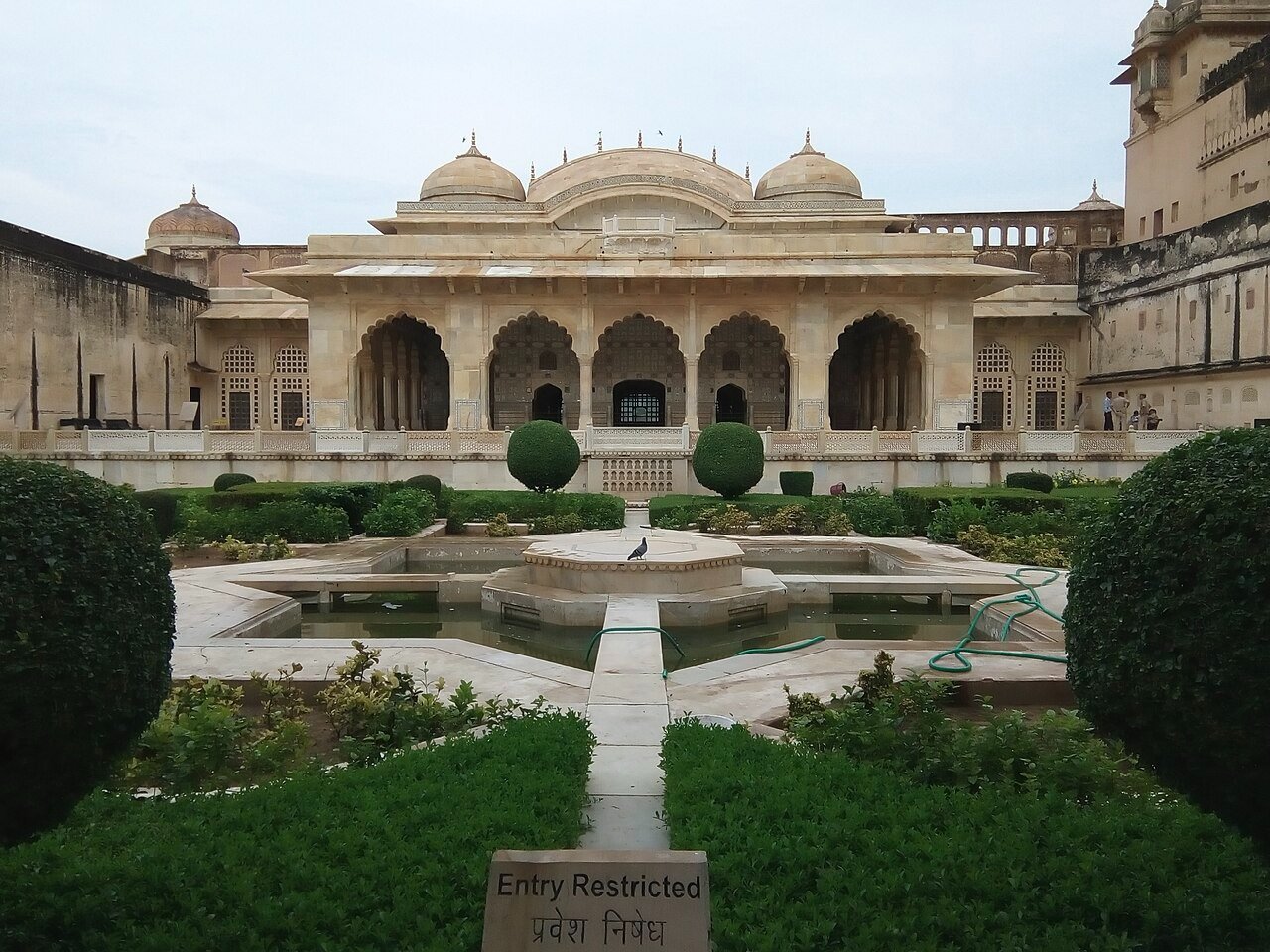
It was where the Maharaja, his family, and his attendants lived.
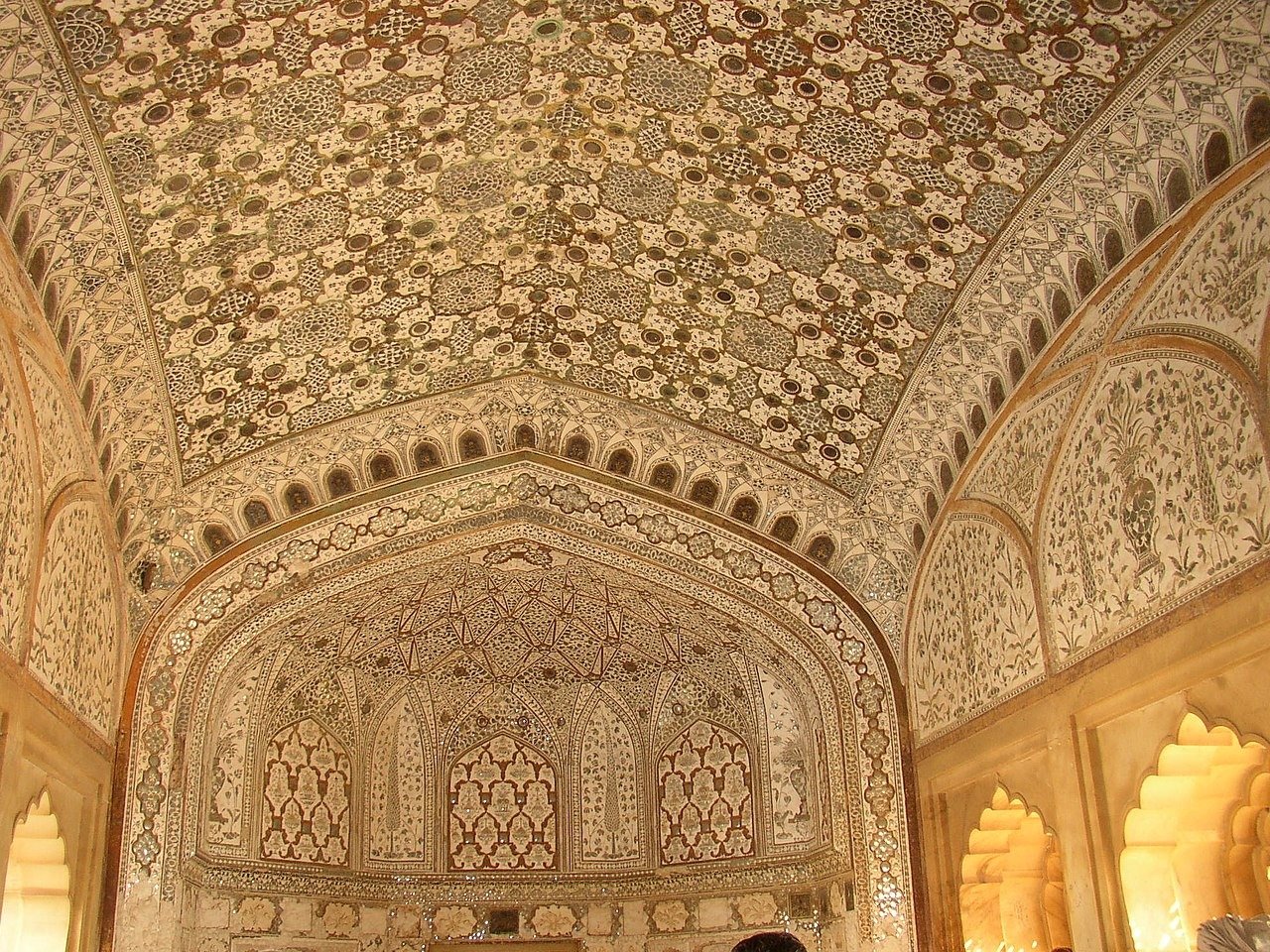
The Sheesh Mahal is renowned for its intricate mirror work, with walls and ceilings adorned with small mirrors that create a dazzling effect when lit by candles.
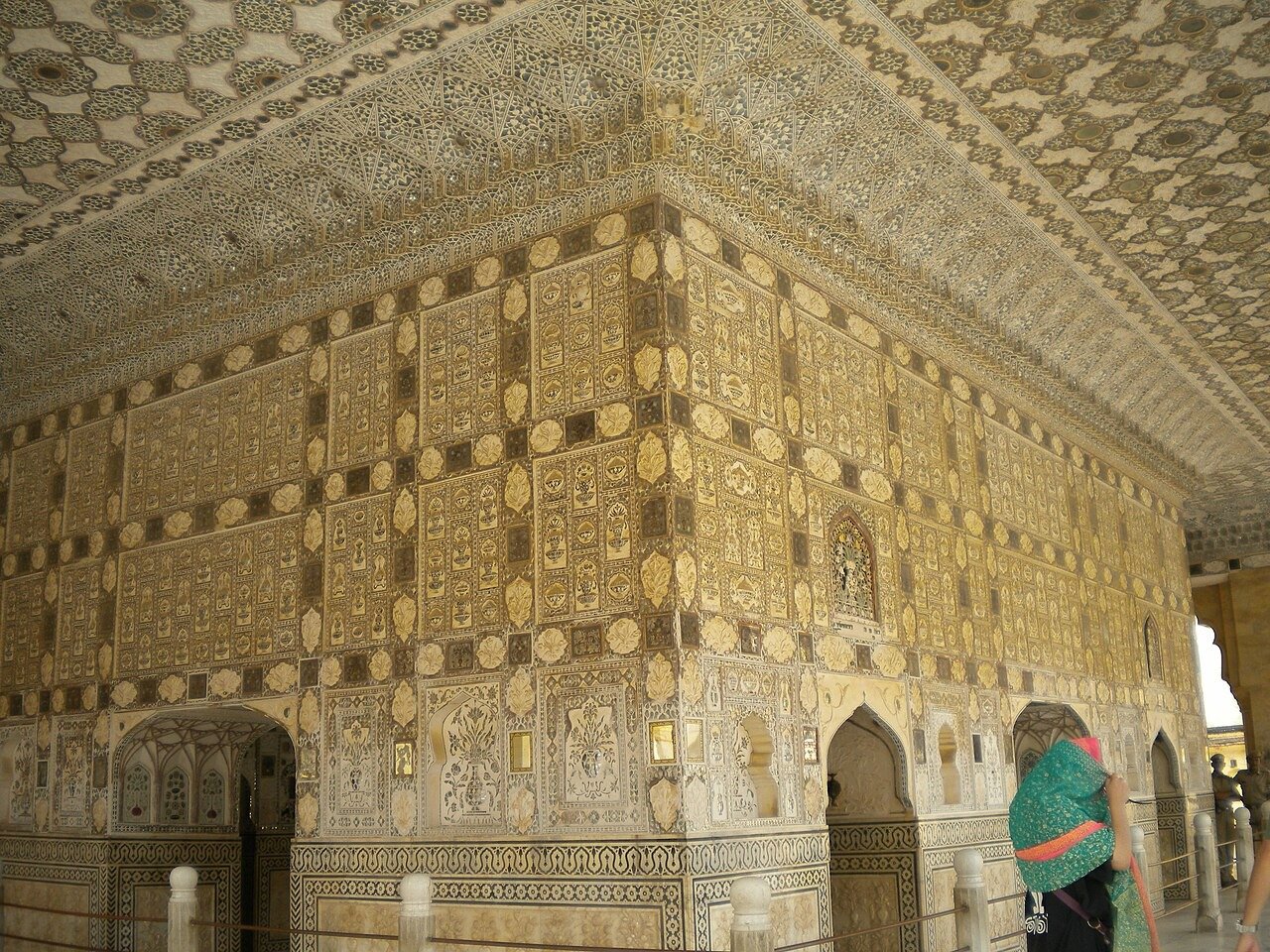
Opposite the Jai Mandir is the Sukh Niwas, a hall designed to provide a cool retreat with water channels that create an air-conditioned environment.
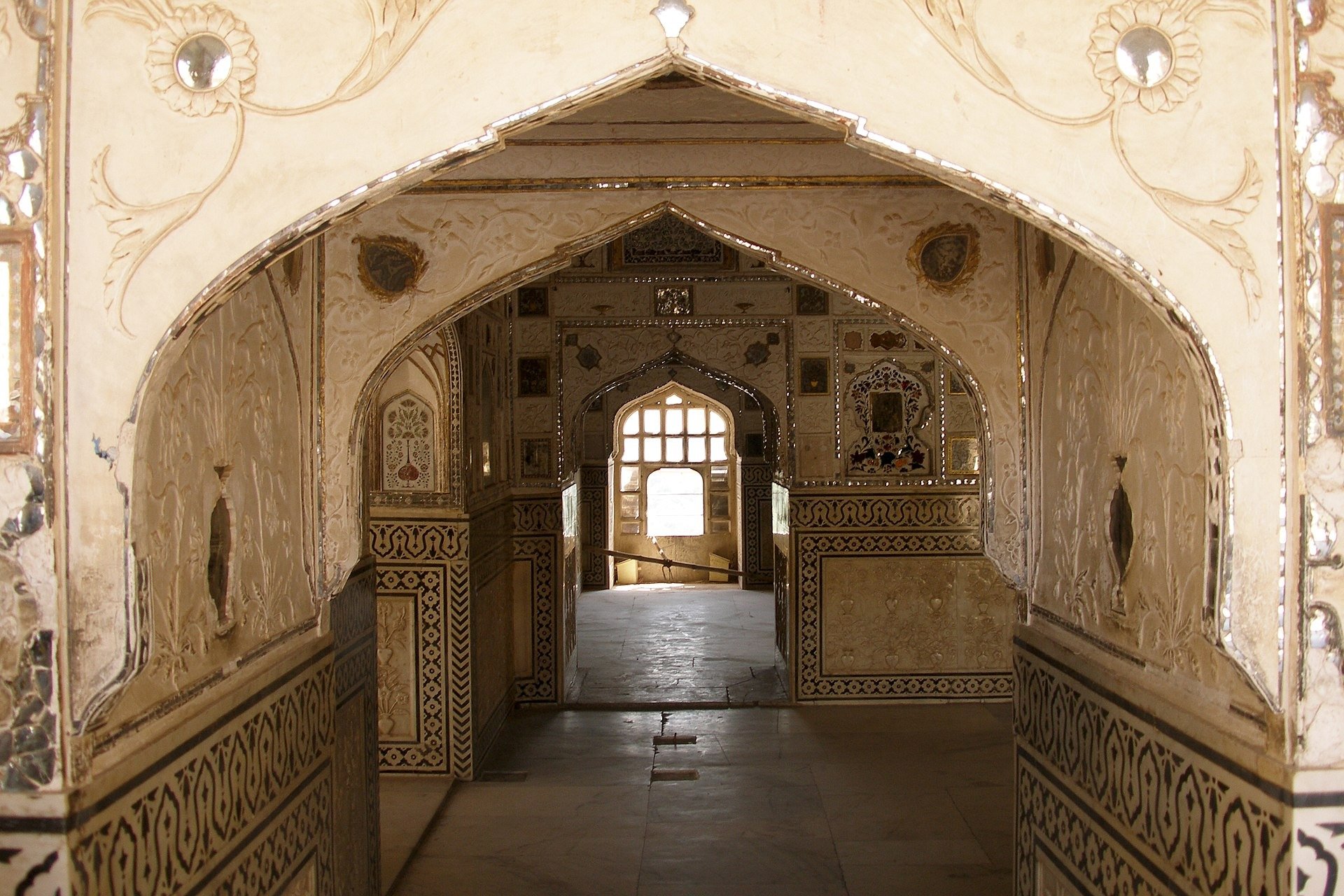
Fourth Courtyard – Zenana
The fourth courtyard was the private quarters of the royal family, including the Zenana, where the queens and royal women resided.
This section of the fort features numerous living rooms, each connected to the king’s chambers through secret passages.
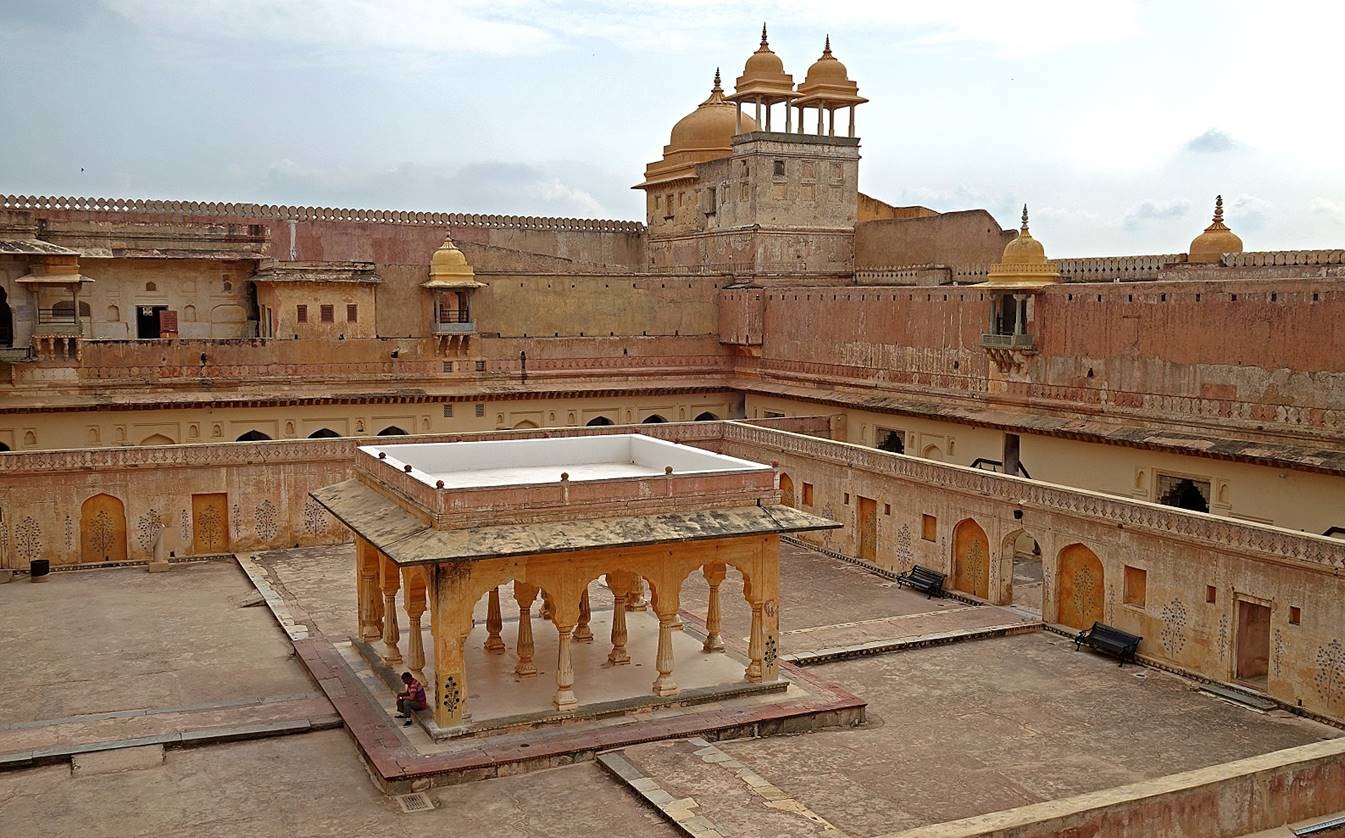
Palace of Man Singh I
South of the courtyard is the Palace of Man Singh I, the oldest part of the palace fort.
Built over 25 years and finished in 1599, it served as the main palace.
It features a central pavilion with columns and frescoes, where the queens held meetings.
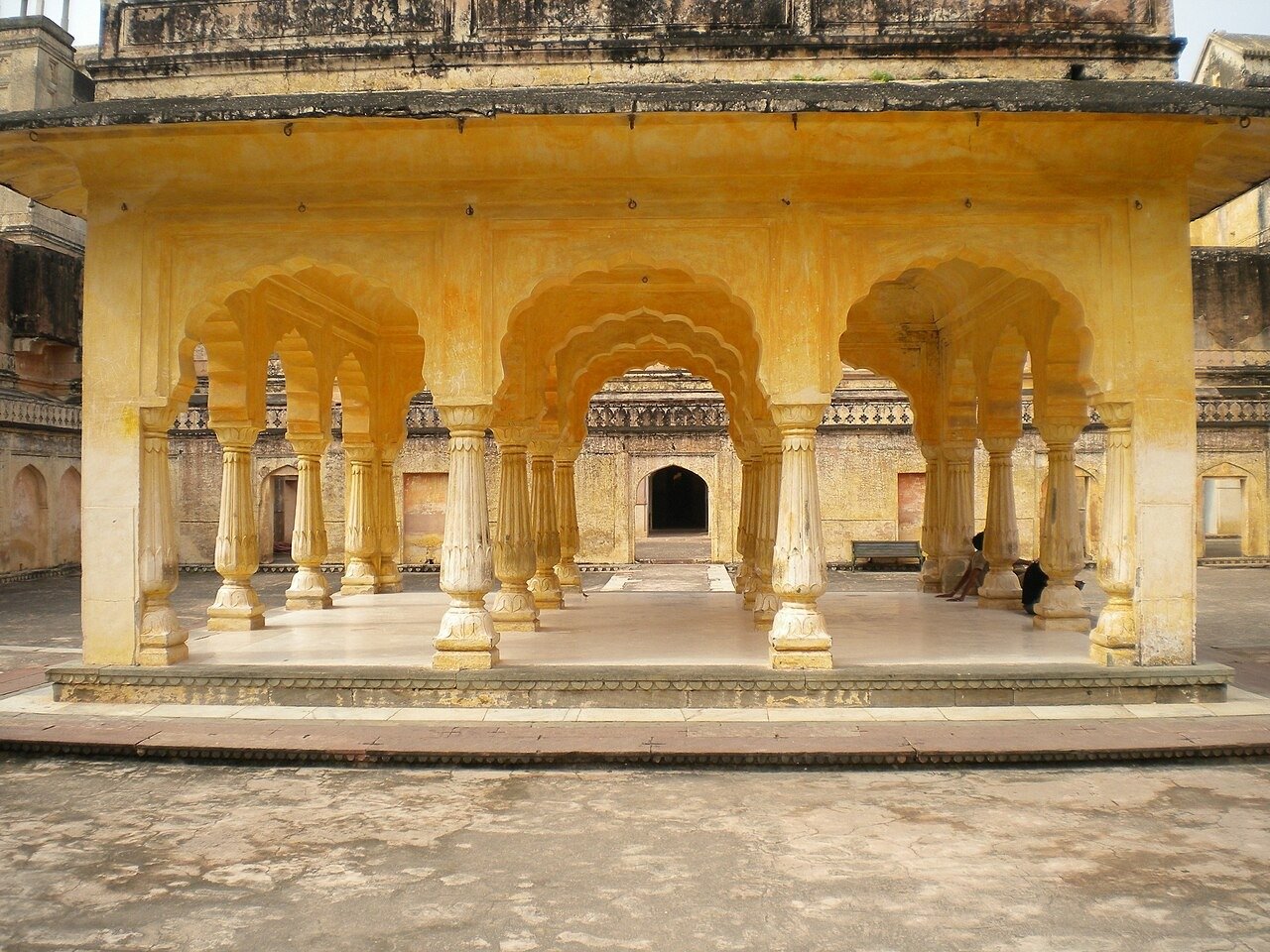
The pavilion is surrounded by small rooms with open balconies.
The palace exit leads to Amer town, known for its temples, palatial houses, and mosques.
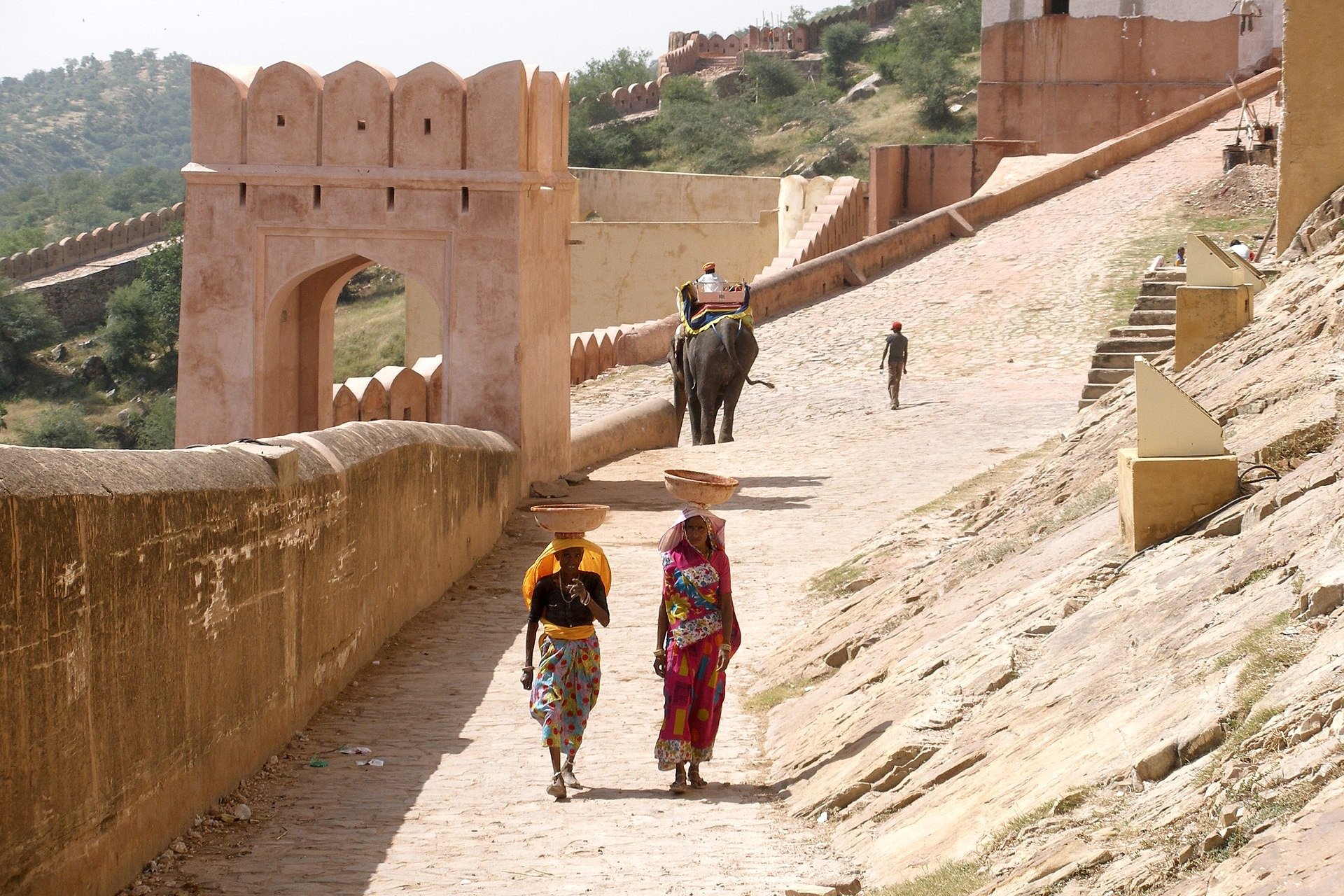
In this palace section, the queen’s mothers and the Raja’s wives lived along with their attendants.
The queen’s mothers were also involved in building temples in Amer.
The Secret Tunnel
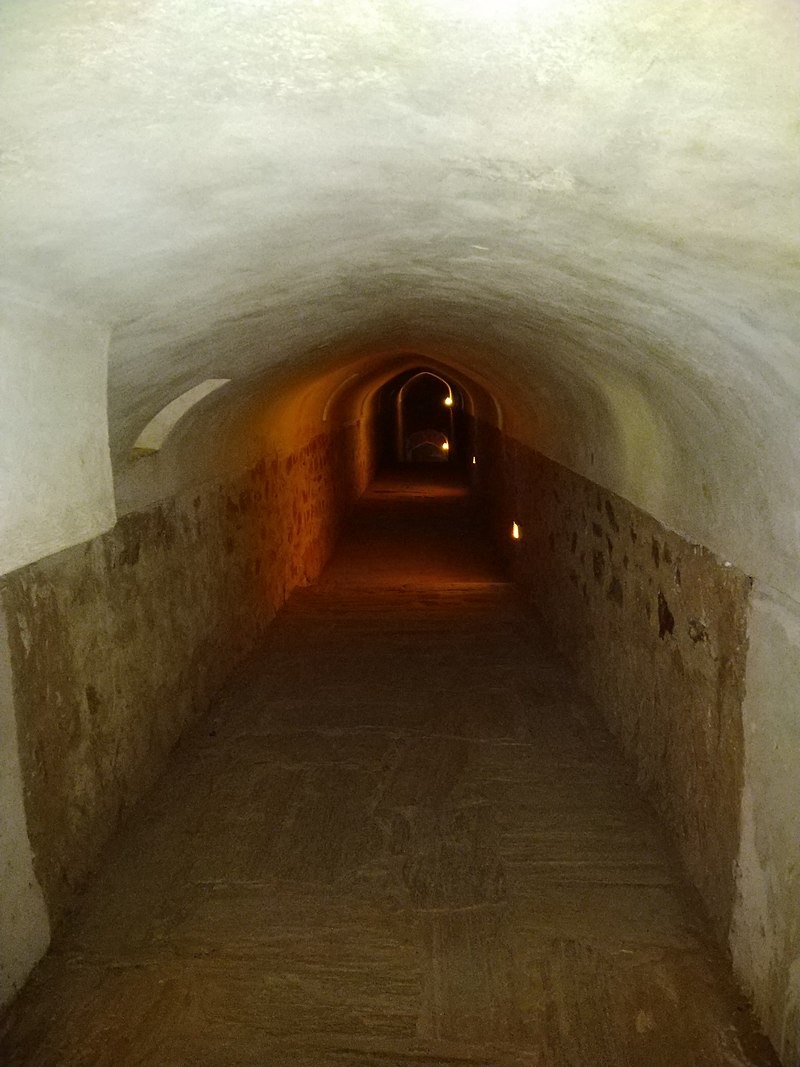
Amer Fort was declared a UNESCO World Heritage Site in 2013 as part of the Hill Forts of Rajasthan
