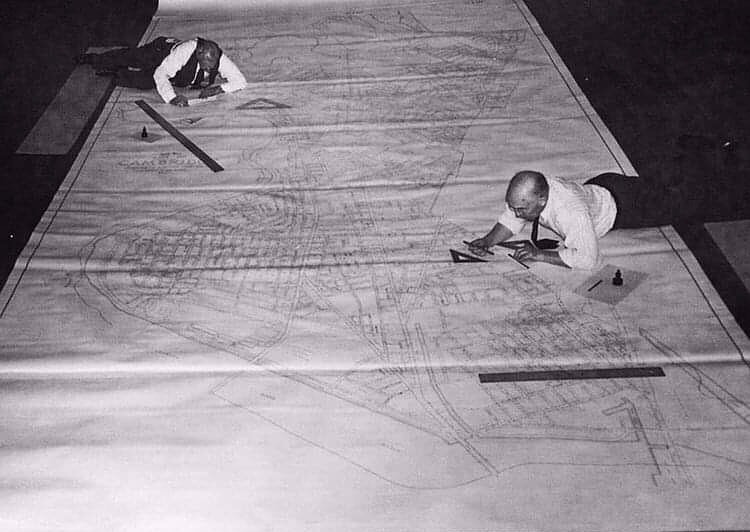How Was Engineering Drafting Done Before AutoCAD? Explore 20 Photos From 1950 To 1980
Before the invention of CAD, drafting was a laborious and time-consuming process. Engineers spent countless hours manually drawing plans, a practice that involved meticulous attention to detail and physical effort.
Photos from this era often evoke the rustling of paper and the intense focus of draftsmen on their drawing boards.
Before the advent of AutoCAD
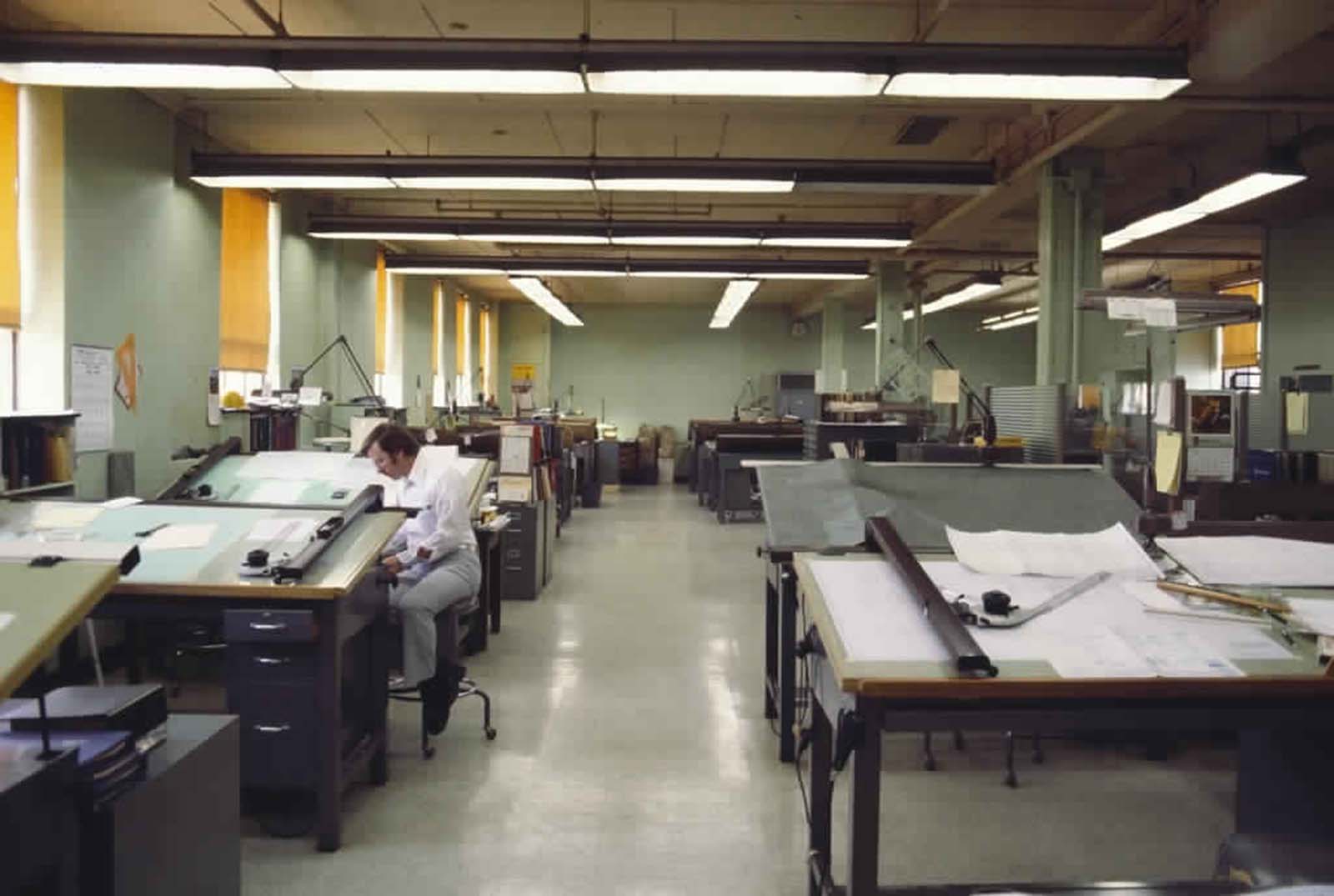
Before the advent of AutoCAD and other drafting software, engineering drawings were crafted meticulously on large sheets of paper using drawing boards.
These early drafts required an array of specialized equipment: drawing boards, various grades of pencils, erasers, T-squares, and set squares. The process was labor-intensive and required a high degree of skill and precision from the draftsman.
One significant drawback of paper-based design was the inability to make changes easily. Once a drawing was on paper, making changes meant starting over from the beginning and creating new sketches.
This process was very time-consuming and often frustrating for engineers and designers.
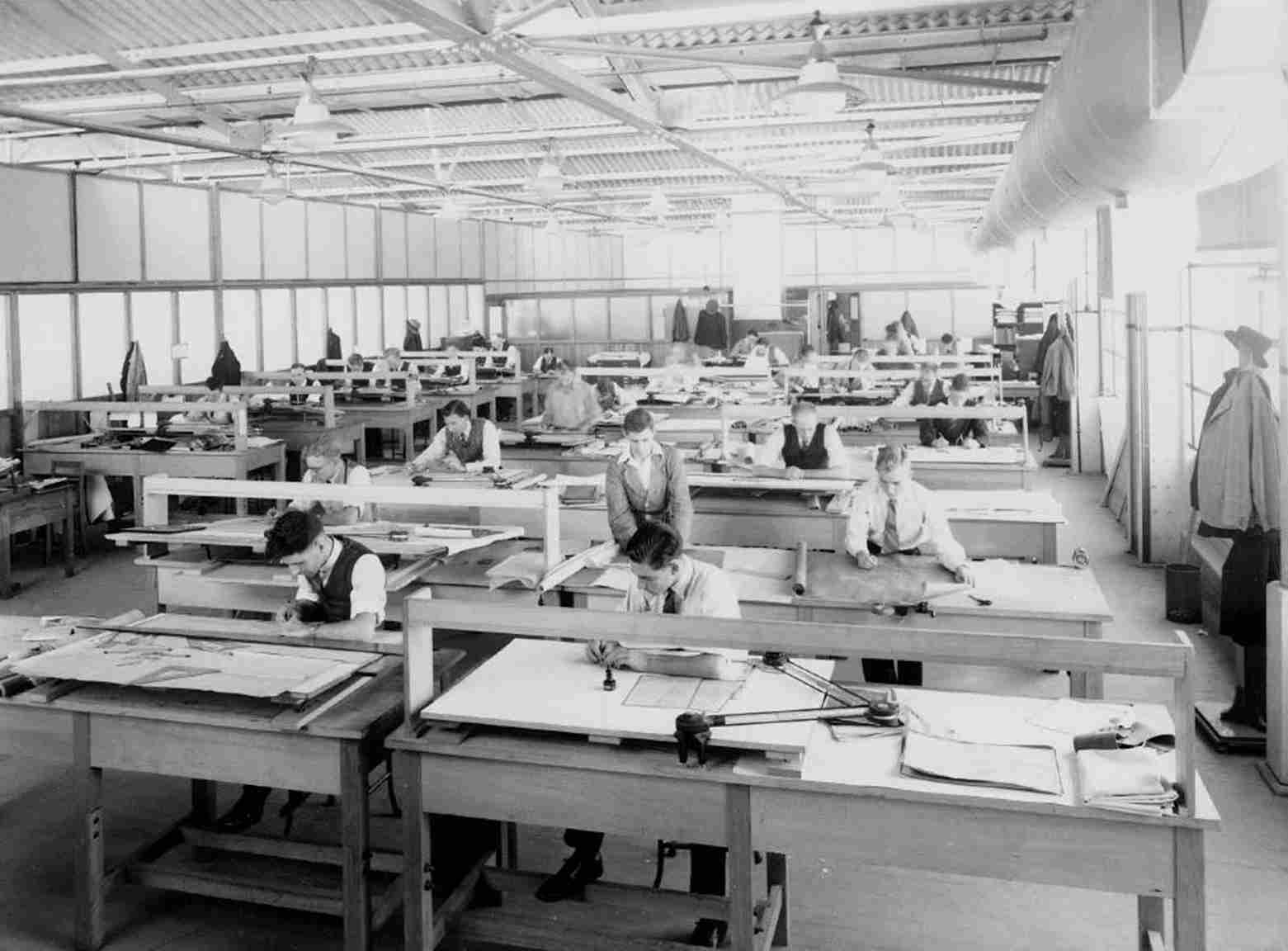
Exploring the history of engineering drafting and design is essentially delving into the history of human innovation and construction. Drafting and design practices have been integral to building infrastructure since ancient times.
The earliest known record of engineering drafting dates back to 2000 B.C., with a fossilized aerial view plan of a Babylonian castle. This ancient example underscores how essential drafting has been throughout human history.
For much of its history, drafting was considered an art form, perfected by skilled designers whose work was crucial to the development of societies.
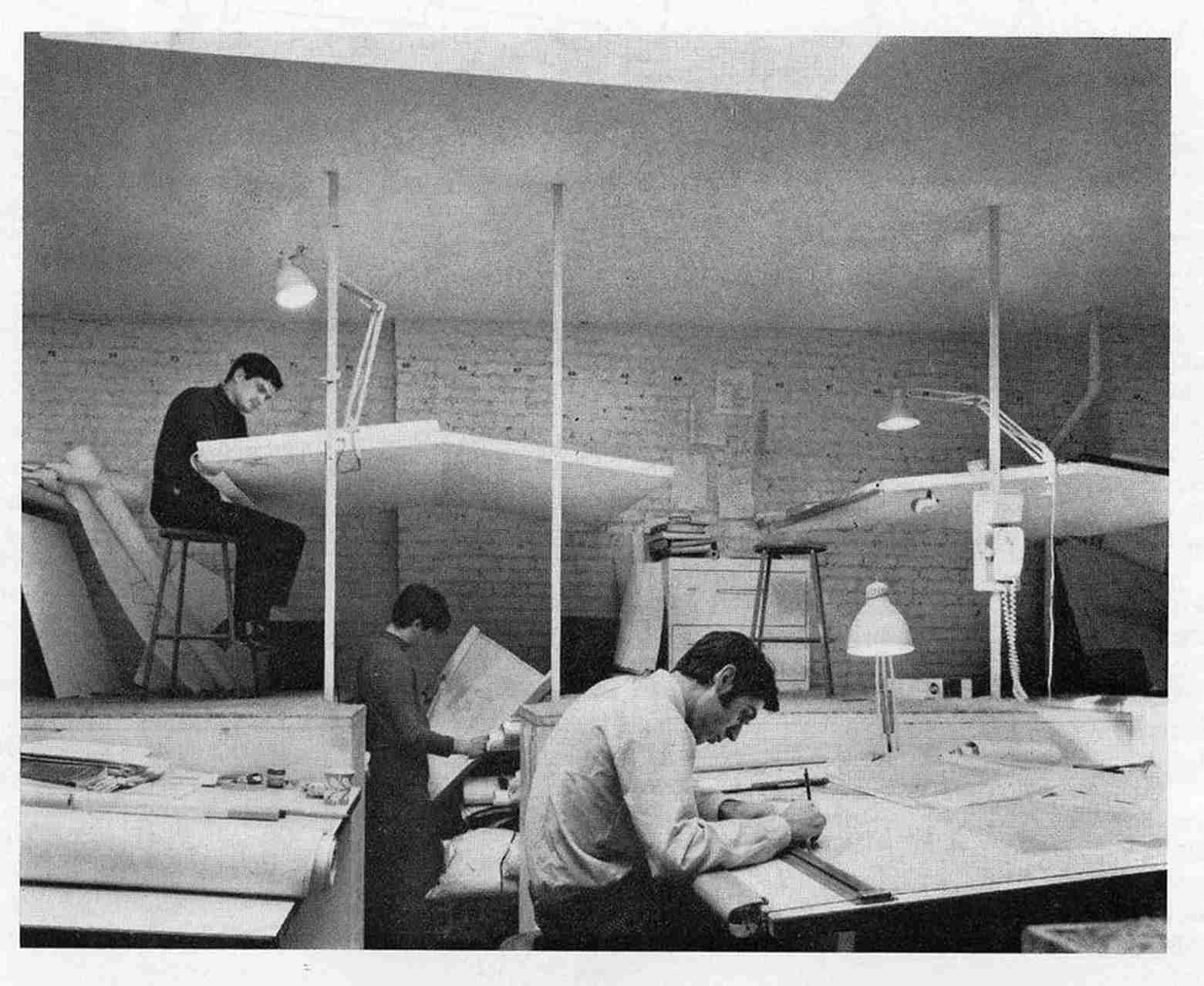
Engineers would spend countless hours hunched over their drawing boards, manually creating the blueprints for everything from bridges to buildings, relying solely on their tools and expertise.
For centuries, people have created hand-drawn plans meticulously. This method continued until the late 20th century when AutoCAD and other computer-aided design software were introduced, dramatically changing the process.
These innovations led to more efficient and flexible design methods that are widely used today.
The modern age of engineering drafting
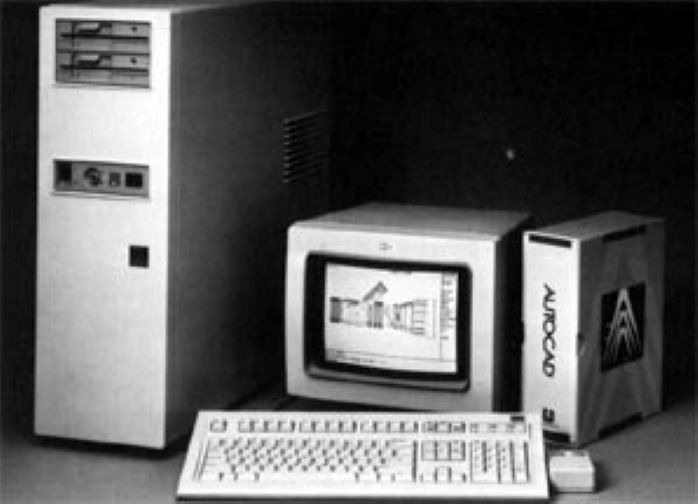
The modern era of engineering drafting began in 1963 with the invention of Sketchpad by Ivan Sutherland. This groundbreaking program was the first to use a graphical interface that allowed users to create x-y plots.
Although engineers of the time did not use Sketchpad regularly, it laid the foundation for the burgeoning computer-aided design (CAD) industry.
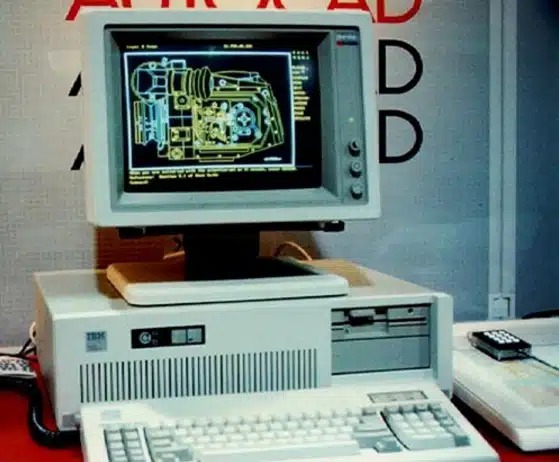
Throughout the 1960s, engineering giants like Boeing, Ford, Citroen, MIT, and GM made significant investments in CAD programs. These companies saw the potential of CAD to simplify complex automotive and aerospace designs.
However, the limited processing power of early computers required substantial financial and engineering resources to develop effective CAD systems.
The growth of CAD capabilities over the next half-century was propelled by Moore’s Law and advancements in electronics. A pivotal moment in this evolution was the founding of Autodesk, which played a crucial role in advancing CAD software.
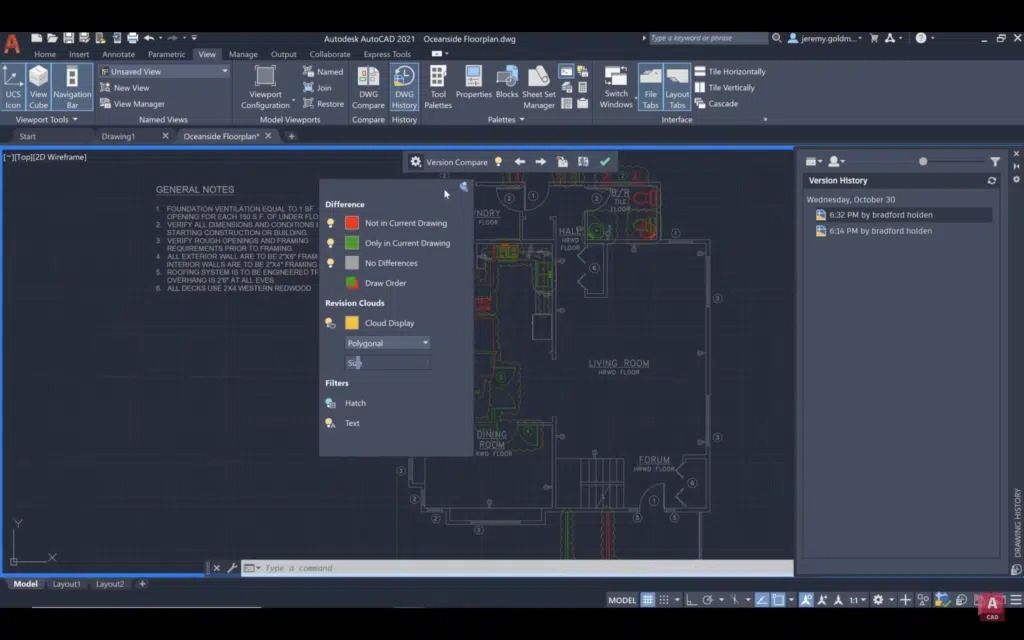
Despite the early efforts in the 1980s, it wasn’t until the late 1980s and early 1990s that CAD software became practical for everyday engineering design.
Today, the process of drafting has been revolutionized. Architects, electrical engineers, and other drafters now rely on the ease of clicking their mouse and keyboard, creating detailed designs with speed and precision.
Photos of life before the Invention of AutoCAD, 1950-1980
1. For a long time, engineering involved manually drawing plans and designs on paper
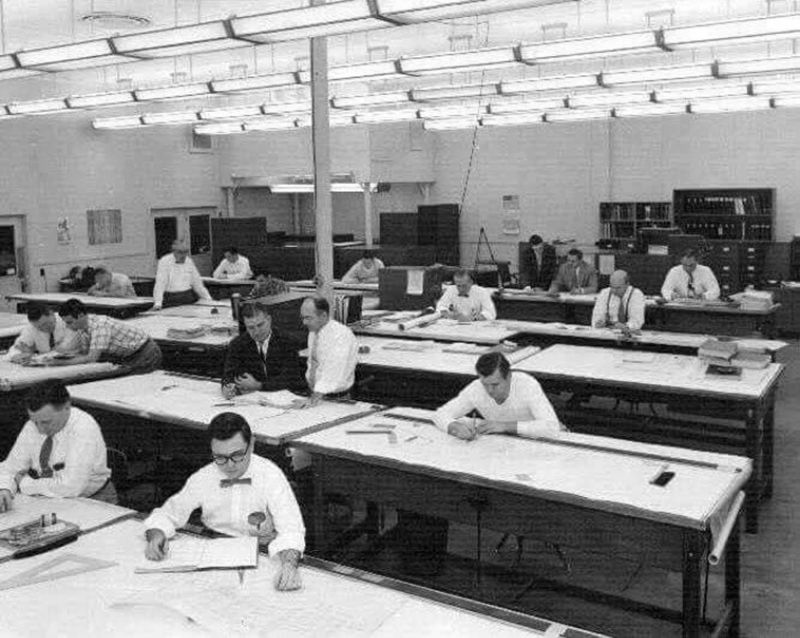
2. Drafting was tedious and time-consuming
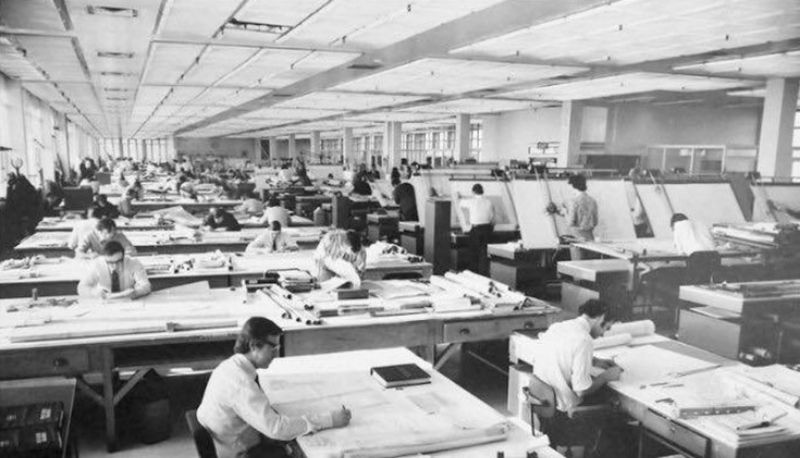
3. A drafting class in the early 1970s
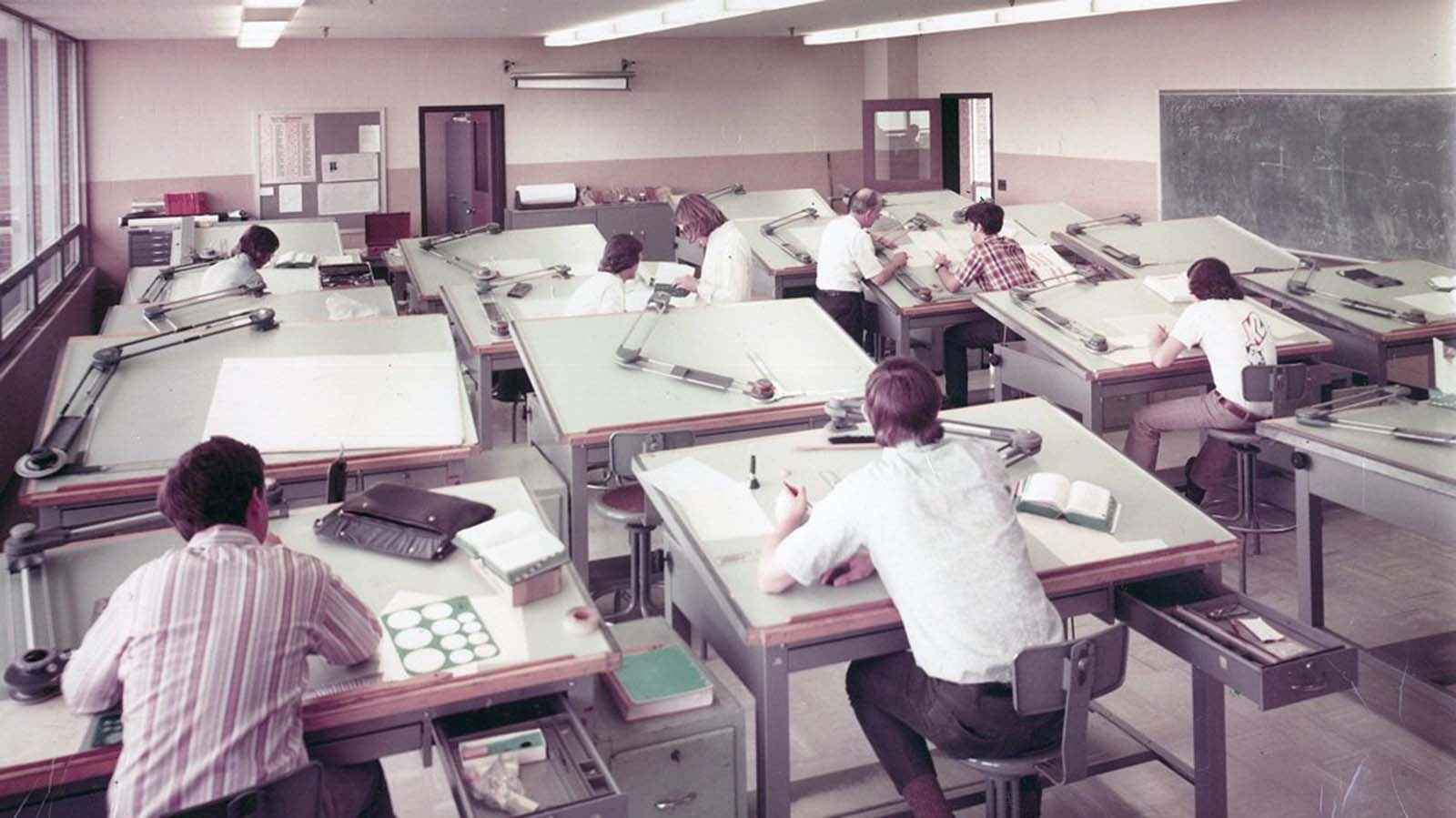
4. Compasses are used for drawing simple arcs and circles, while French curves are utilized for creating more complex curves
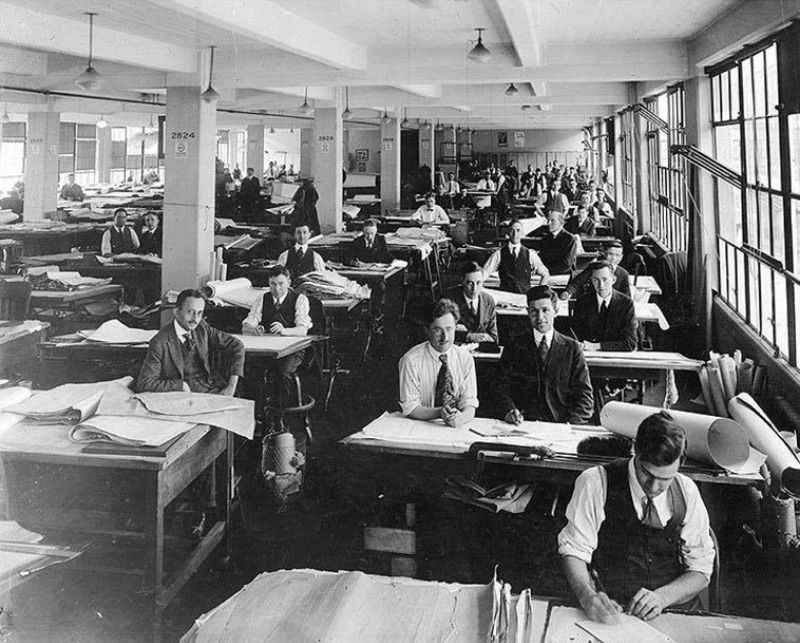
5. General Motors Technical Center in Warren Michigan
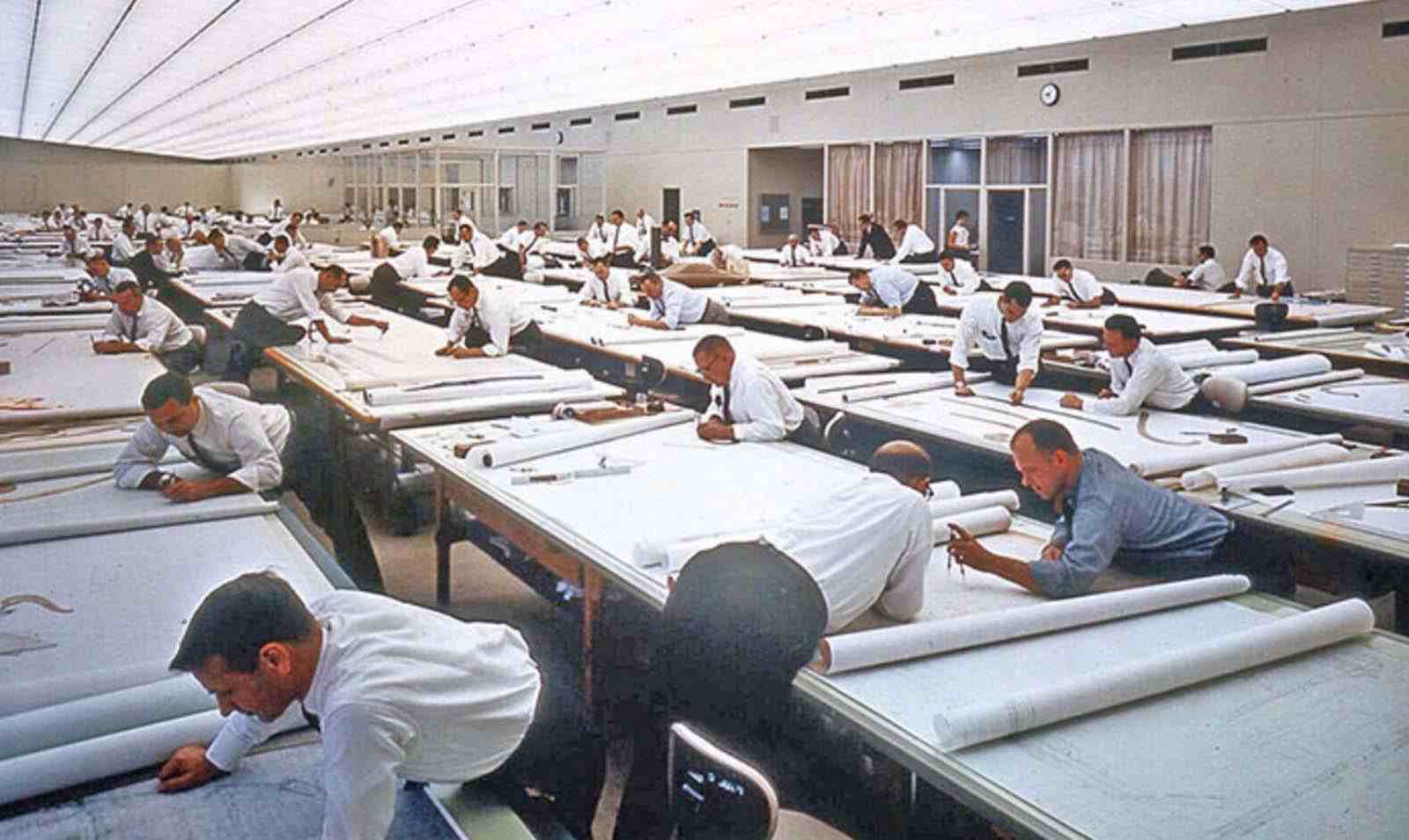
6. Tamron’s drafting department in the late 1970s
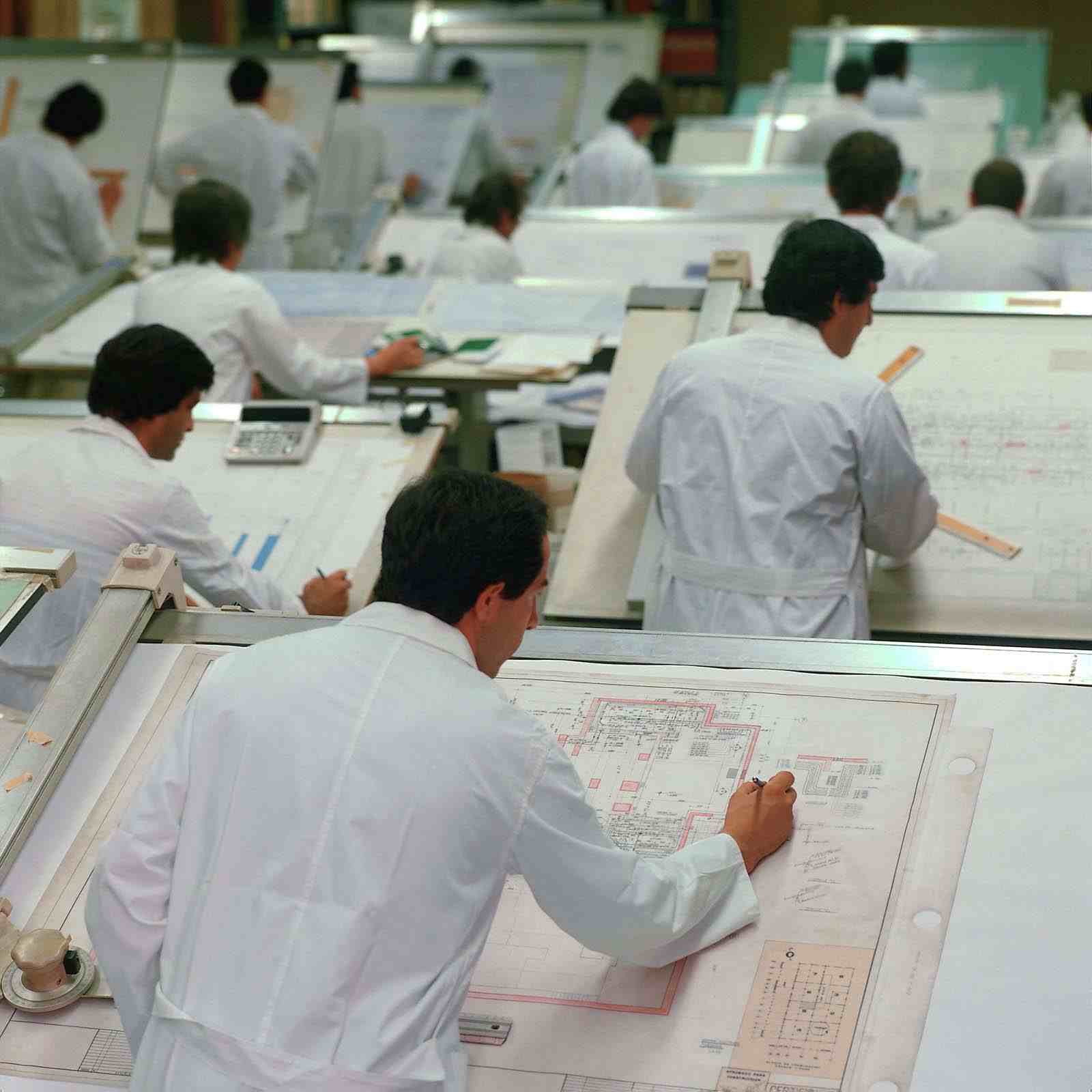
7. Designing and putting everything on paper was a tough job
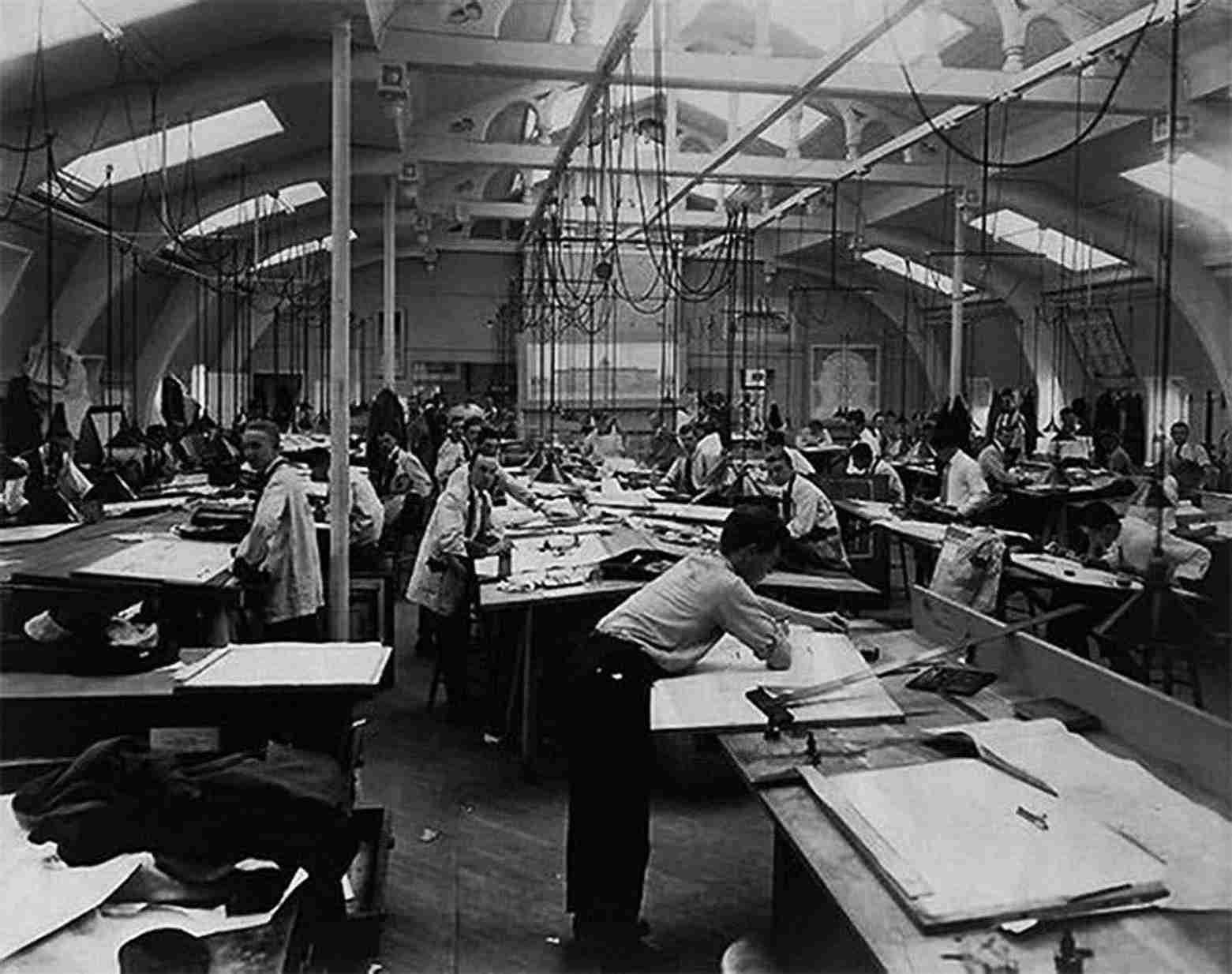
8. Technical drawings are understood to have one intended meaning
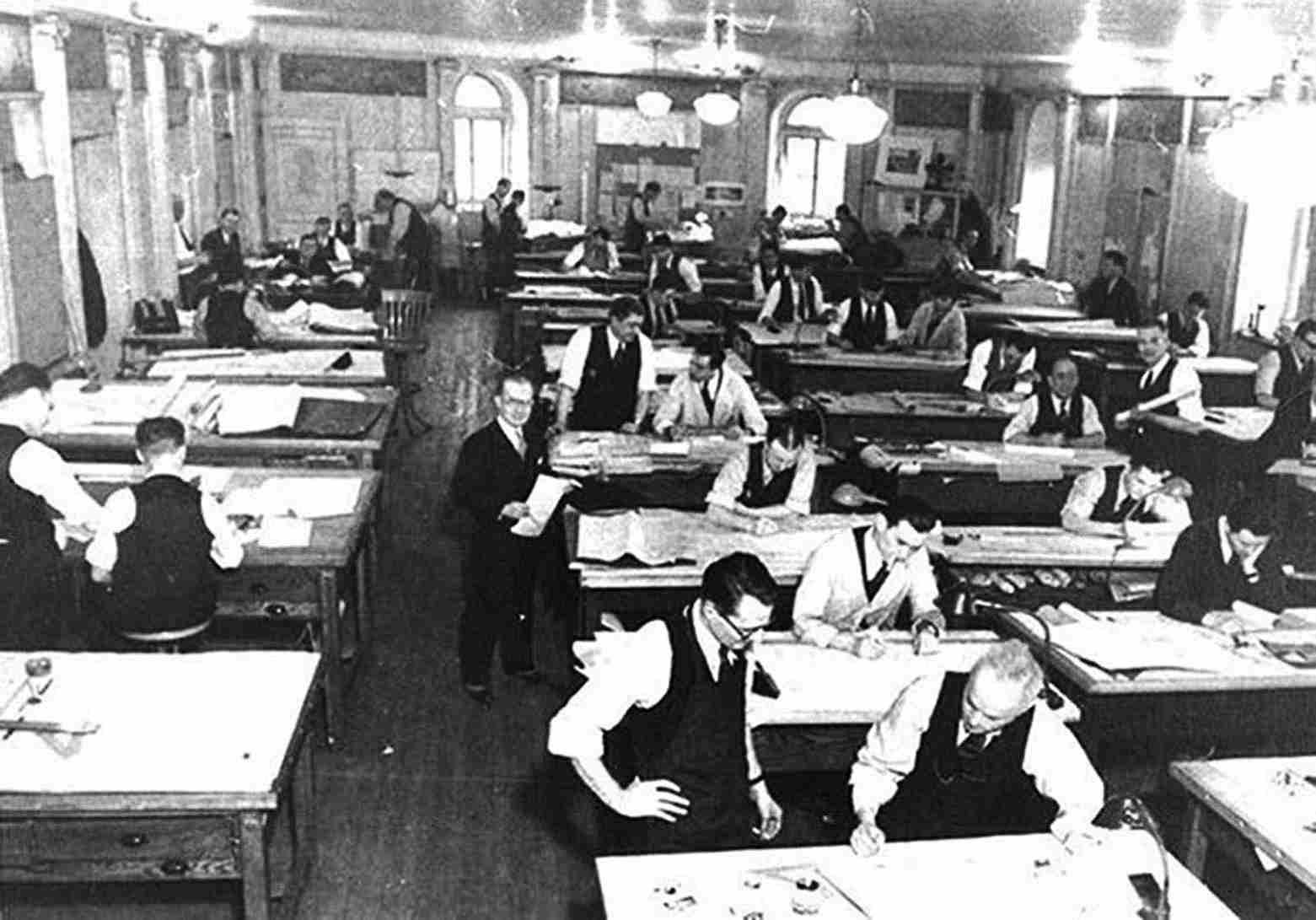
9. Drafters use several technical drawing tools to create curves and circles
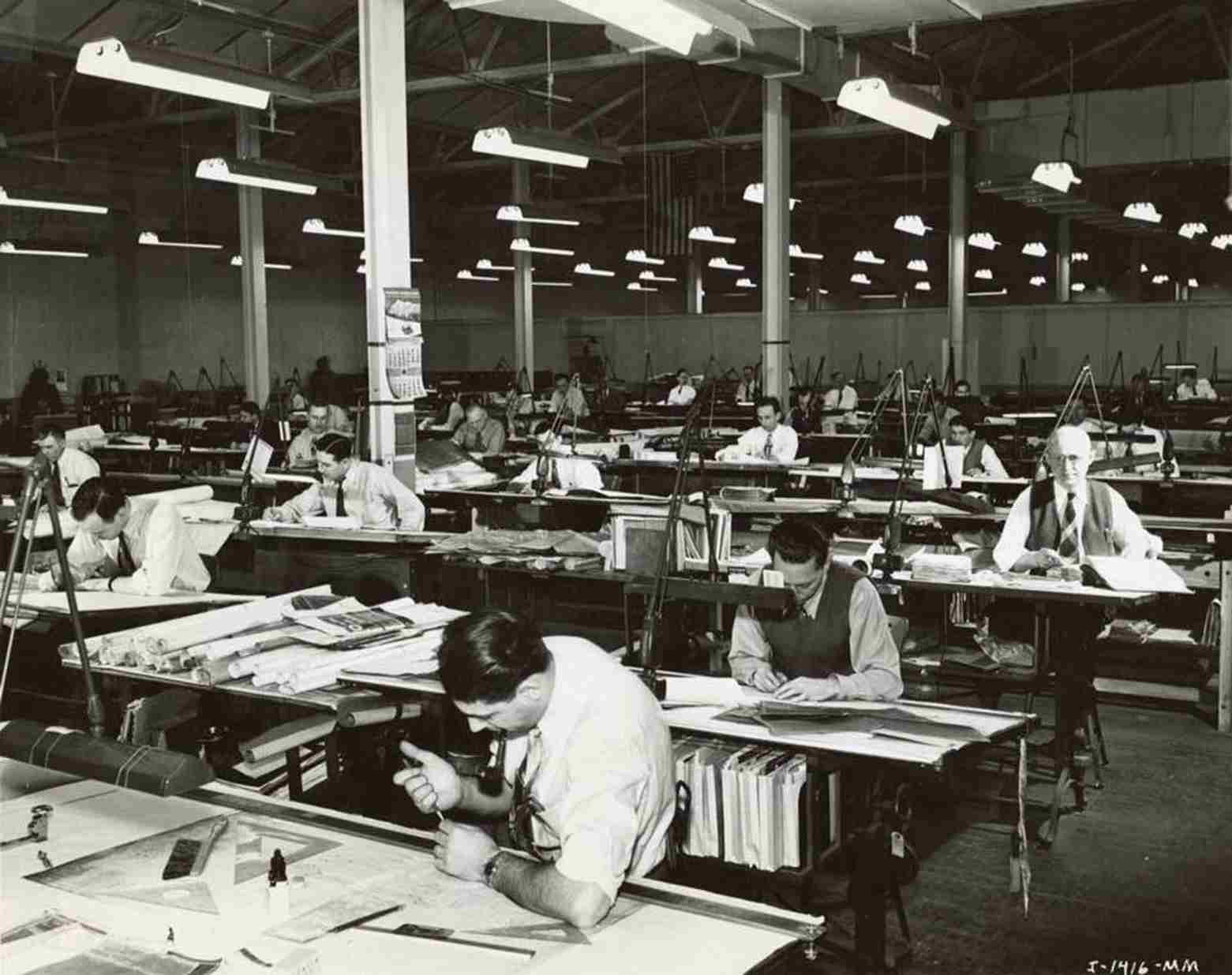
10. Urban designers
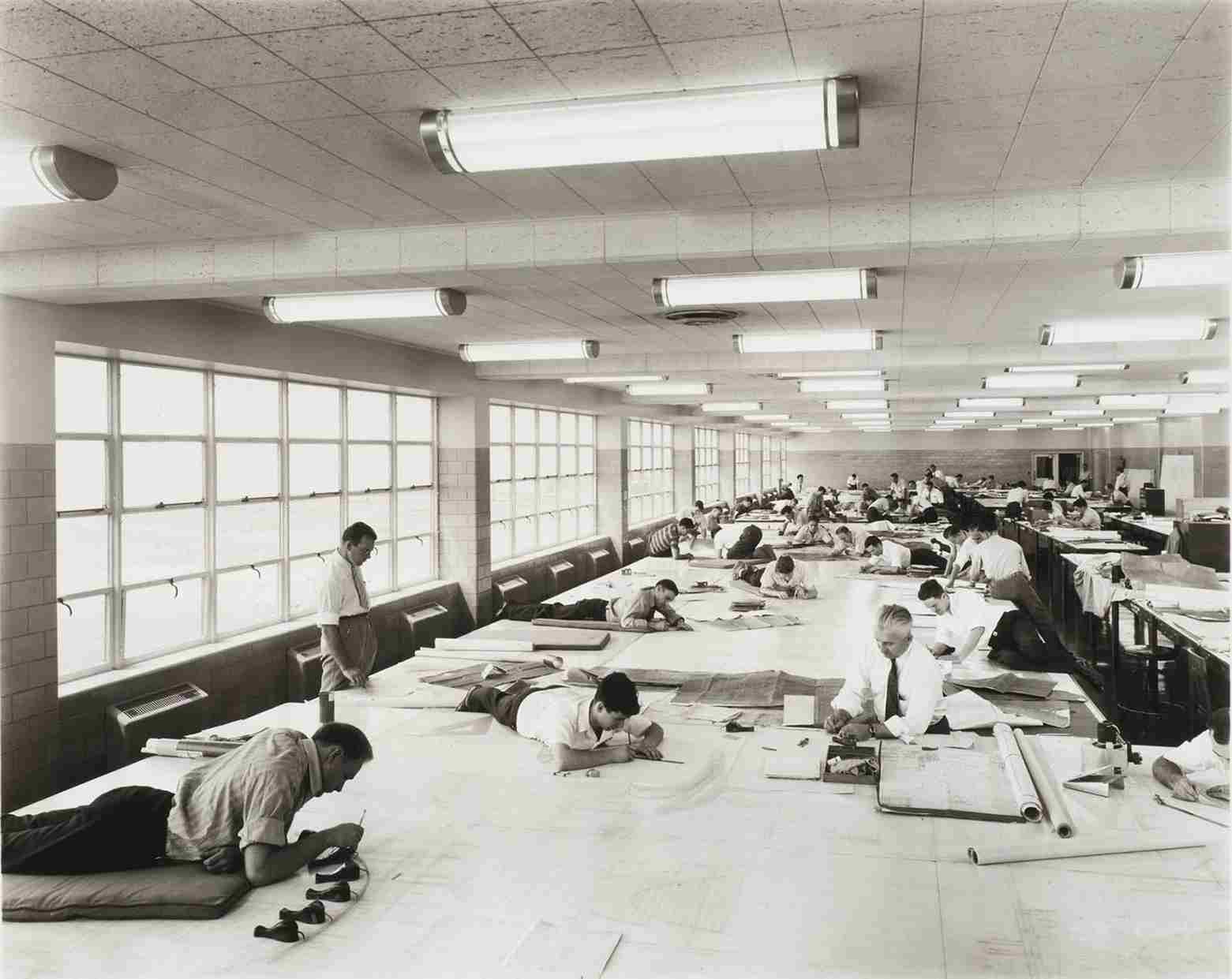
11. A T-square, a sliding straightedge, is placed on one side of the drafting table
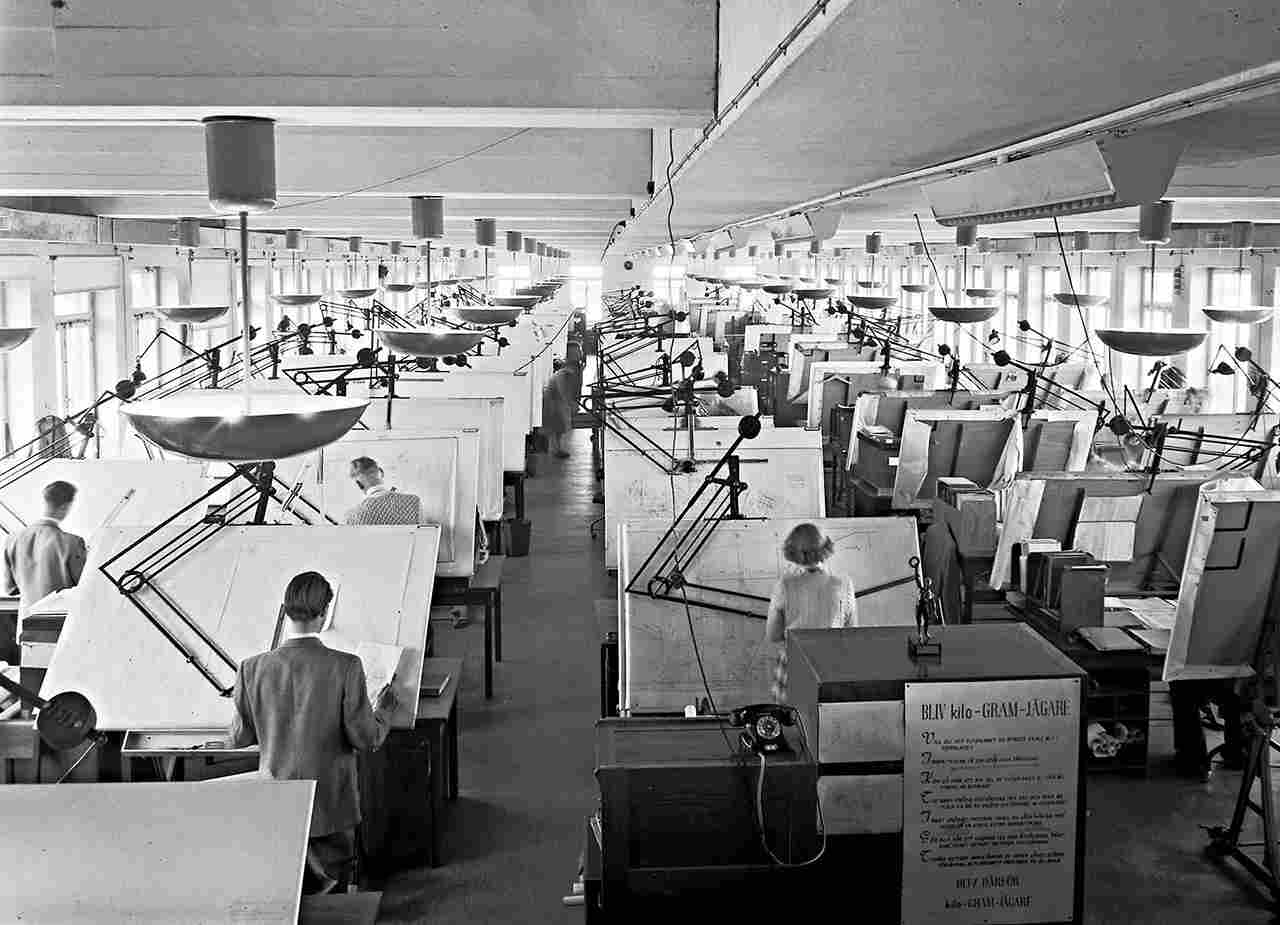
12. The basic drafting system requires a precise table and careful attention to the placement of tools
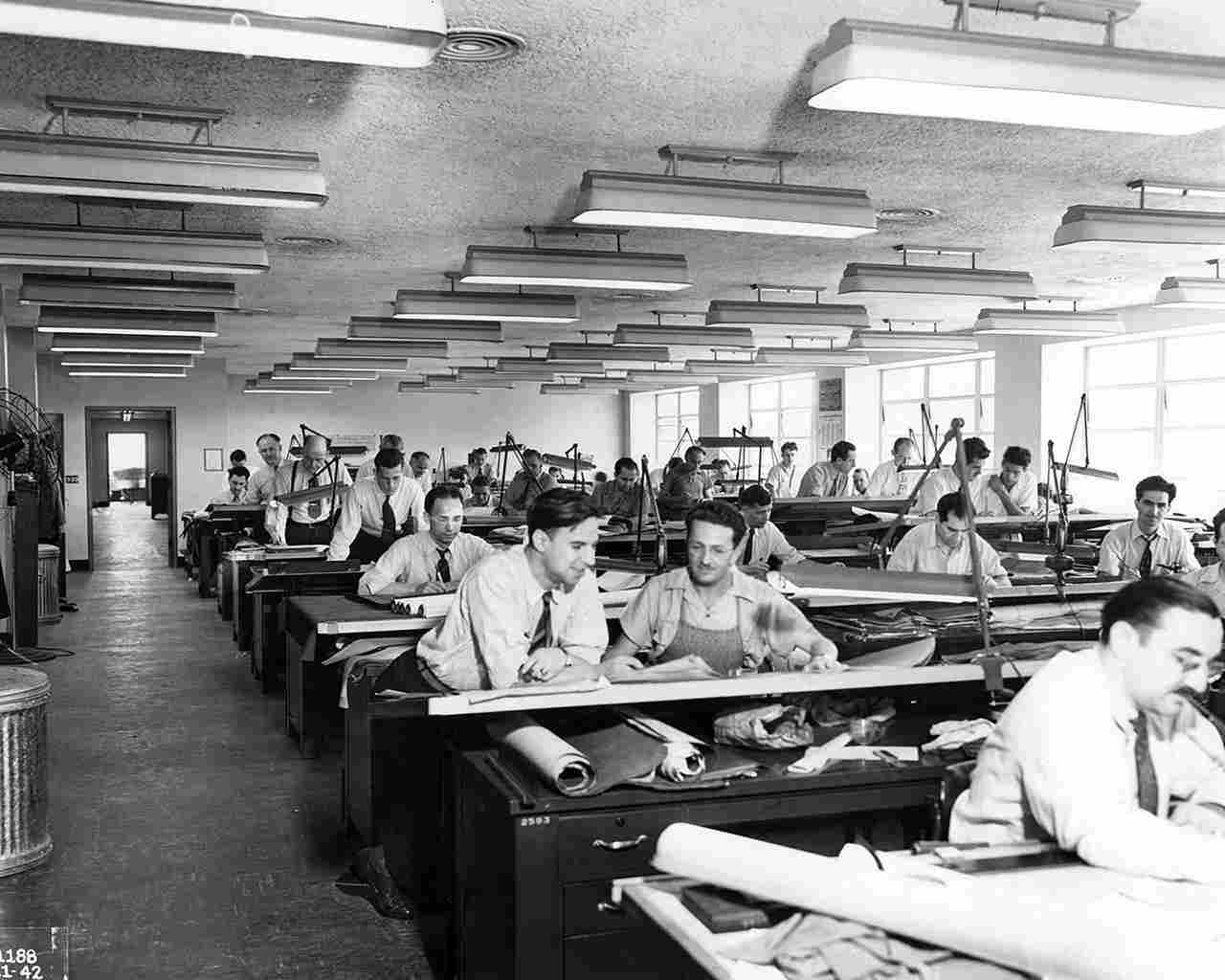
13. Draftsmen correcting geological survey printing plates at The Department of Interior Geological Survey Section, Washington DC. 1939
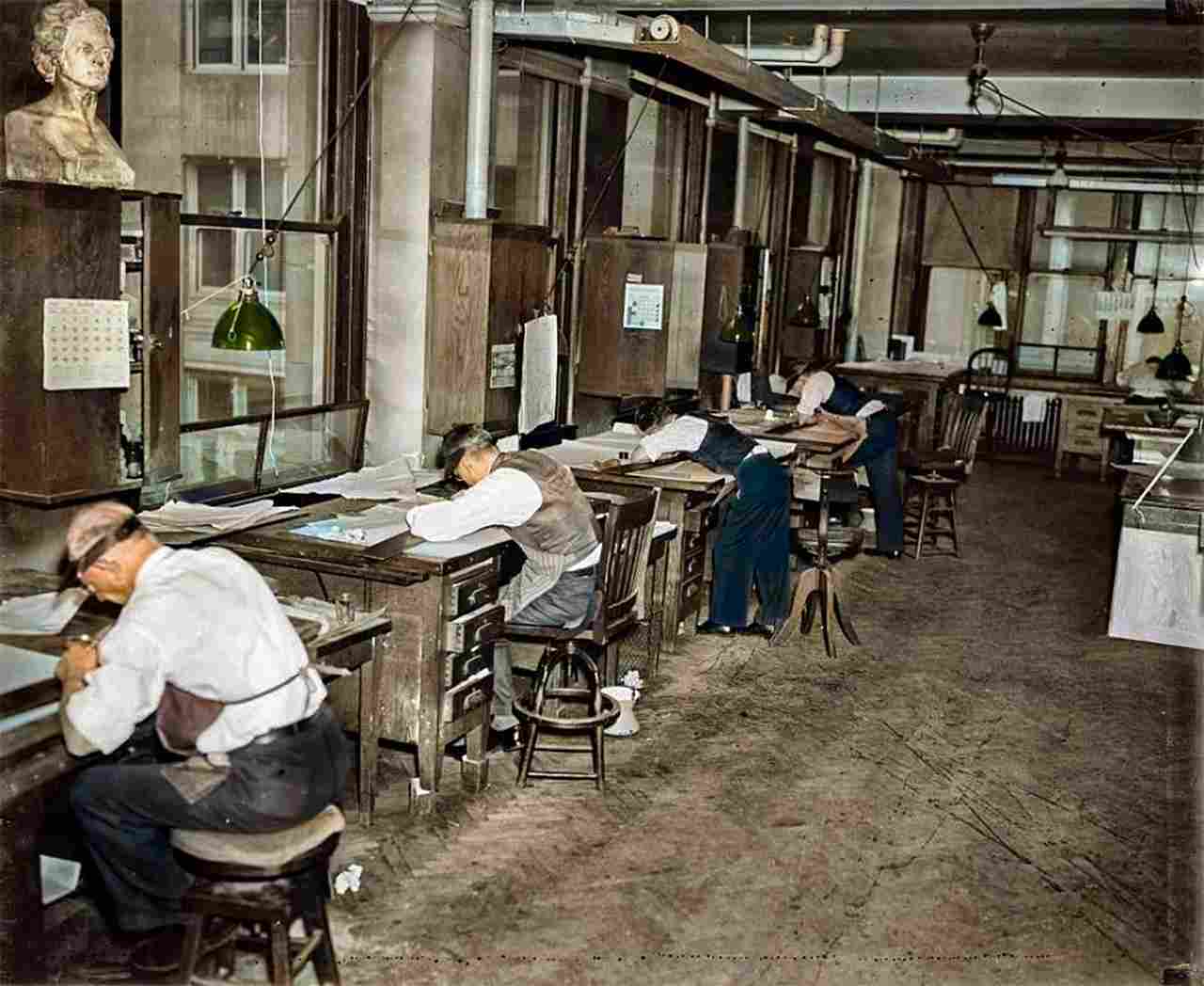
14. Urban designers before AutoCad
