Palazzina Di Caccia Of Stupinigi – A 18th-CenturyRoyal Hunting Lodge For For King of Sardinia
The Palazzina di Caccia of Stupinigi is nestled near Turin in northern Italy.
It is a splendid example of 18th-century architecture commissioned by the House of Savo.
The Palazzina di caccia of Stupinigi, The Hunting Lodge Of King of Sardinia
The building was constructed as a royal hunting lodge between 1729 and 1733 under the visionary guidance of Filippo Juvarra, a renowned architect.
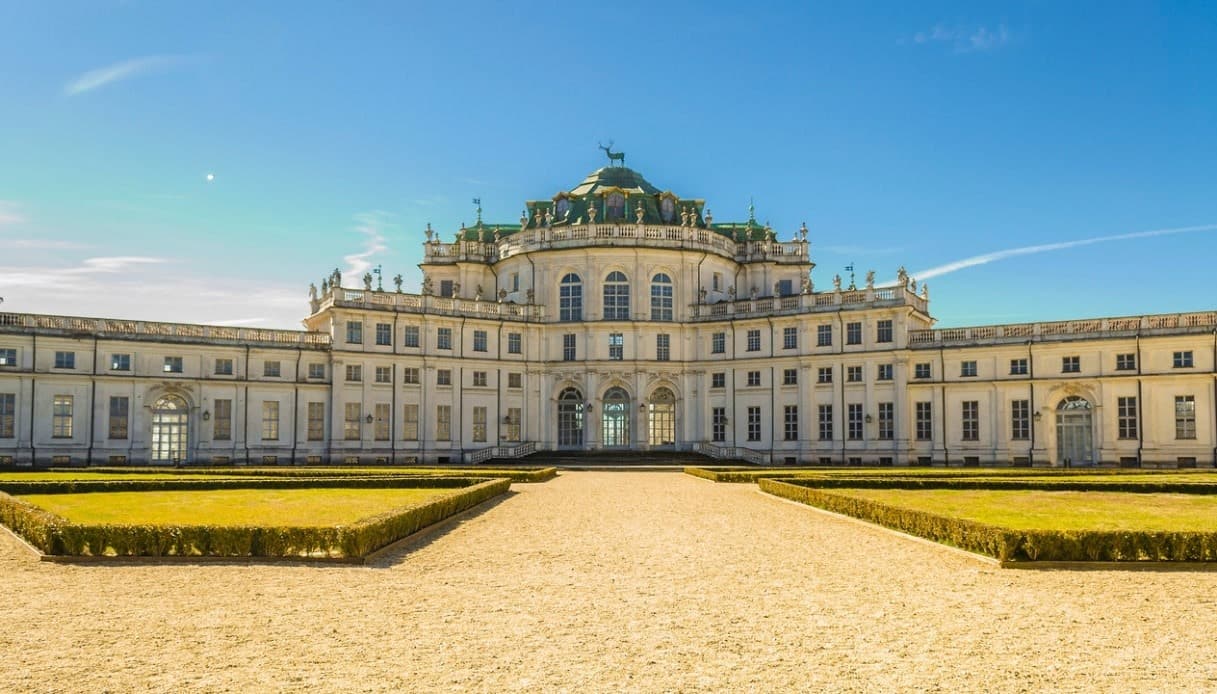
This hunting lodge was originally intended for Victor Amadeus II, King of Sardinia, and served as a retreat for royal hunts and as a venue for lavish gatherings.
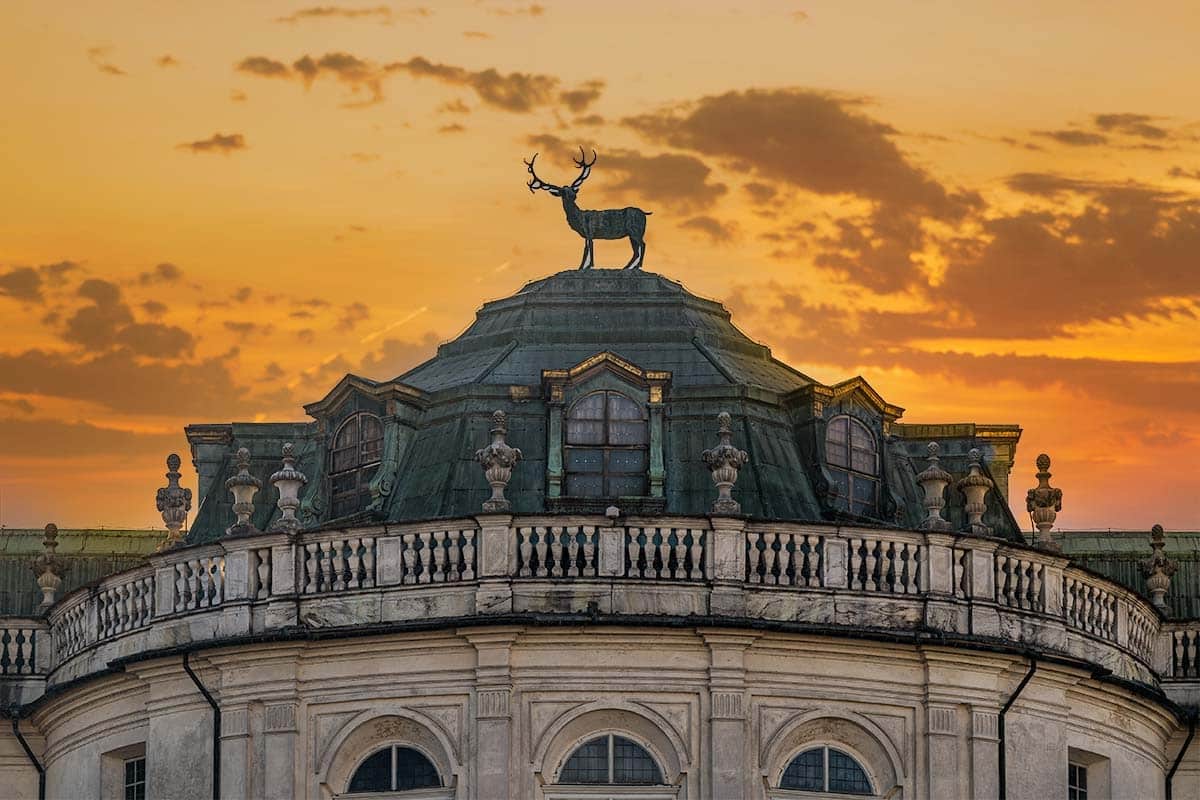
Then, it served as a cultural and social center for the Savoy court, hosting a myriad of events from royal weddings to diplomatic receptions.
In 1773, it was the venue for the marriage between Maria Teresa of Savoy and Charles Philippe, Count of Artois, a union that underscored its role as a symbol of dynastic prestige and power.
Architecturally, the palace is a marvel of Italian Rococo design
These wings house a total of 137 rooms and 17 galleries
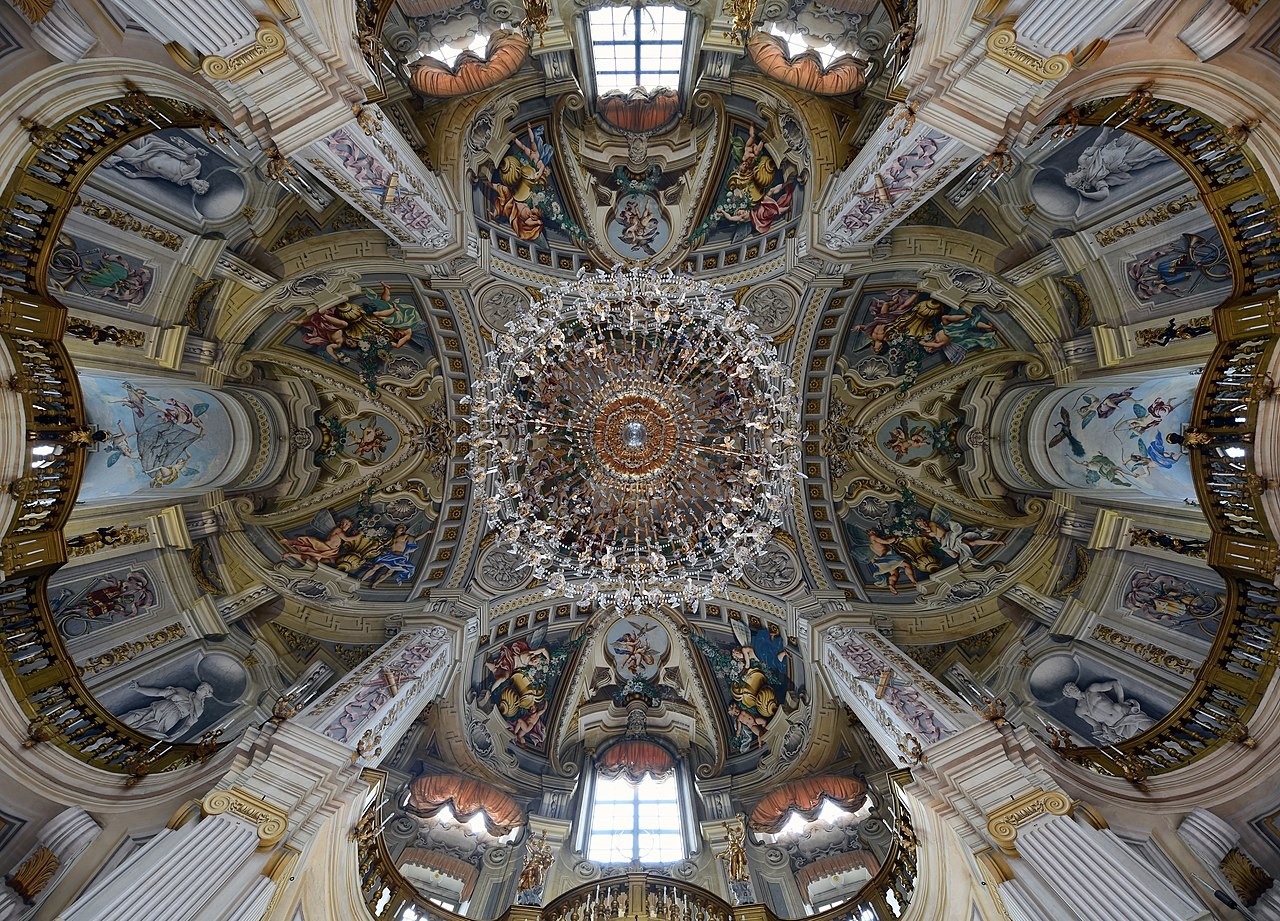
Its layout, resembling a St. Andrew’s Cross, centers around a grand oval hall from which four wings extend, housing royal apartments and guest rooms.
Its interior is adorned with exquisite decorations including gilded stuccos, frescoes by notable artists like Giuseppe and Domenico Valeriani, and fine furnishings crafted by renowned cabinet-makers.
It is decorated with exquisite Piedmontese furniture crafted by masters like Giuseppe Maria Bonzanigo and Pietro Piffetti.
Royal Apartments of the Stupinigi Hunting Lodge
King’s Apartments
The King’s Apartments, adorned with exquisite frescoes and luxurious furnishings
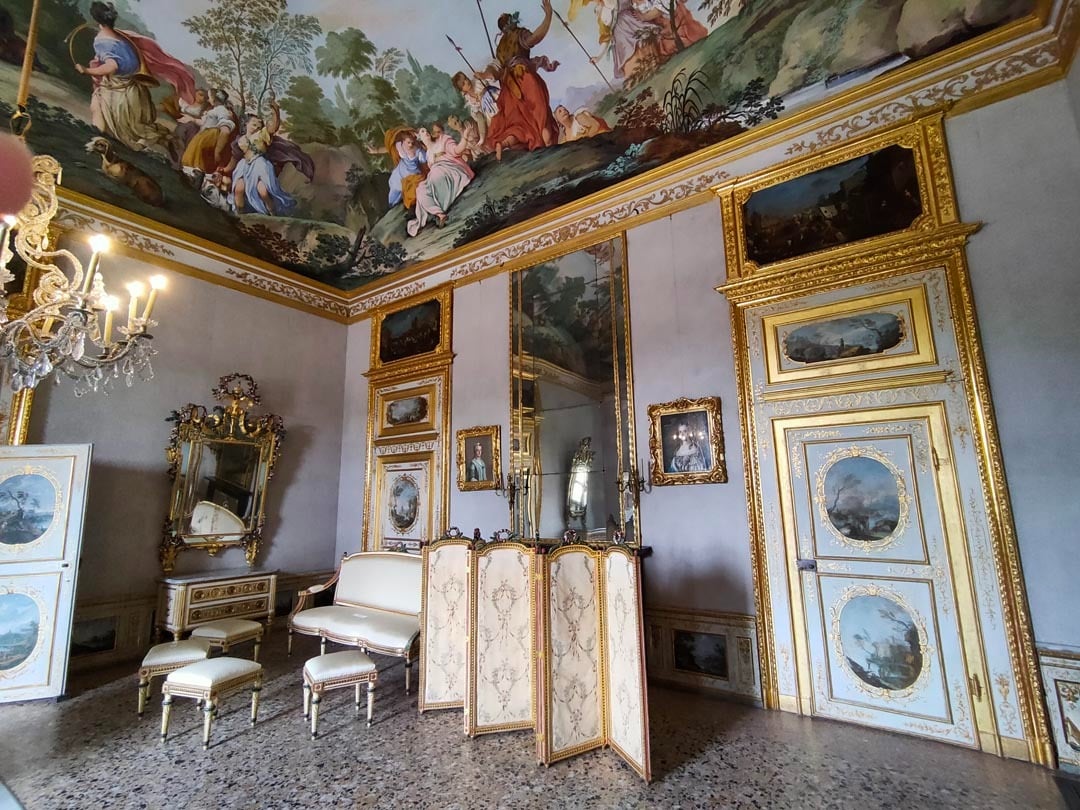
Queen’s Apartments
The Queen’s Apartments, equally opulent, feature intricate stuccos and rich tapestries.
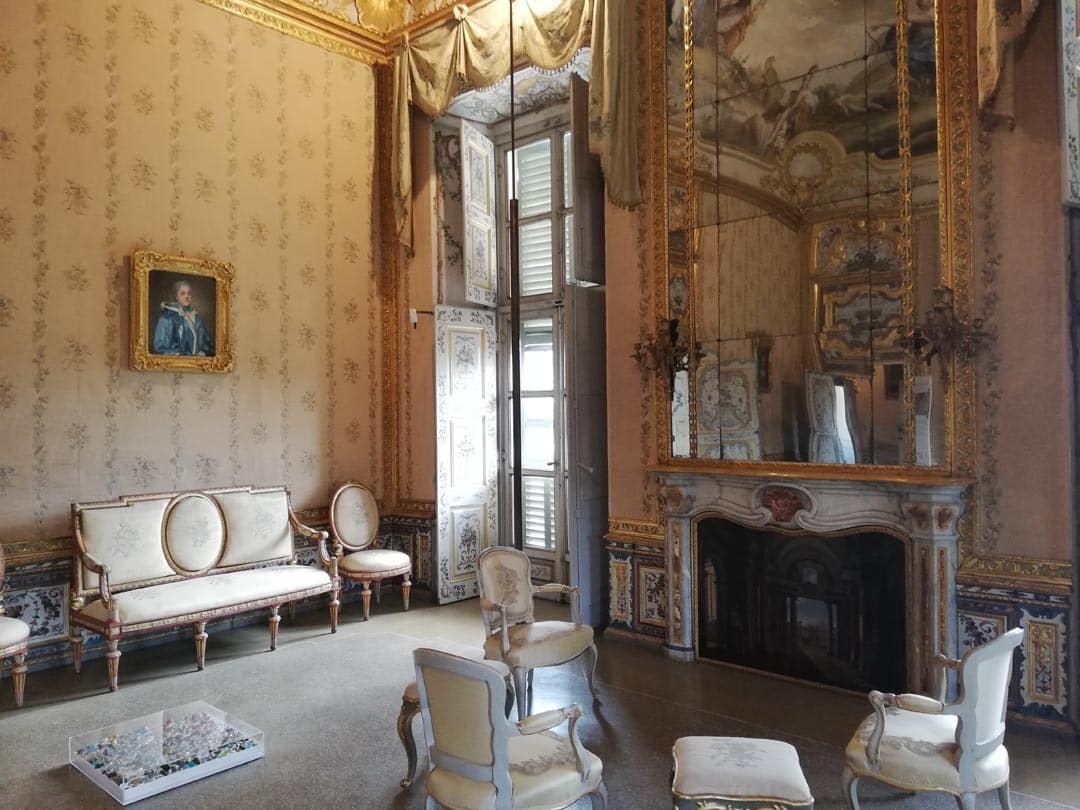
Royal Apartments
The Royal Apartments, positioned symmetrically to balance the architectural harmony, house numerous rooms filled with fine art and elegant decor.
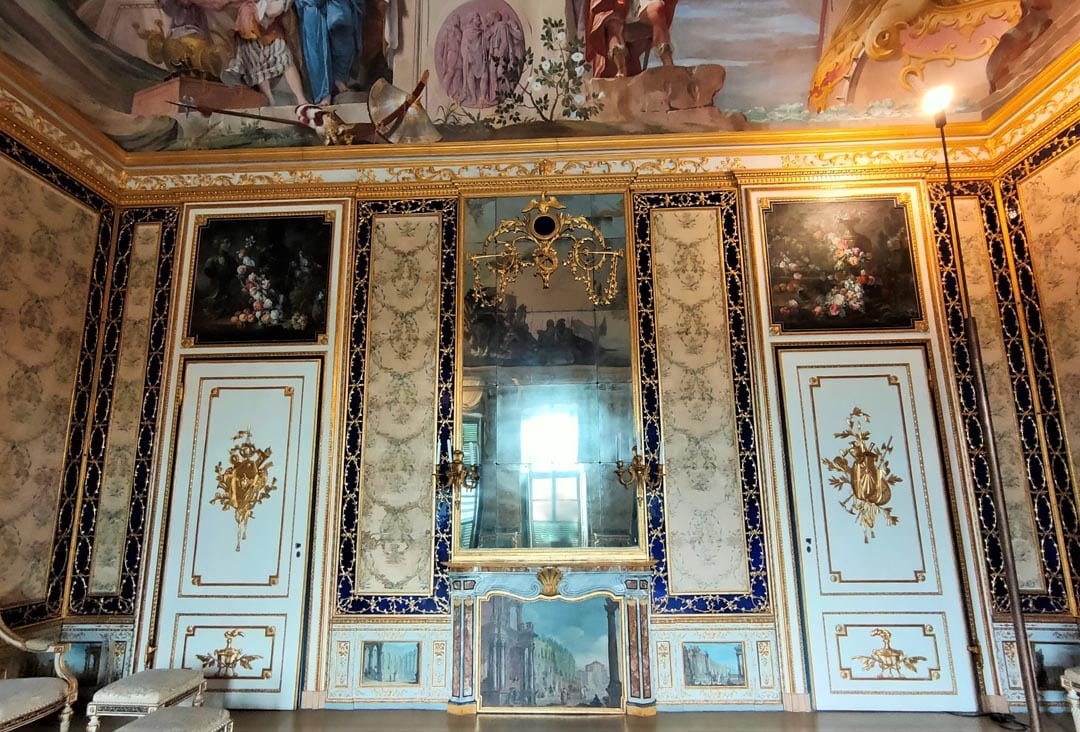
Little Chapel
The Little Chapel, a serene and ornately decorated space, provided a private place of worship for the royal family.
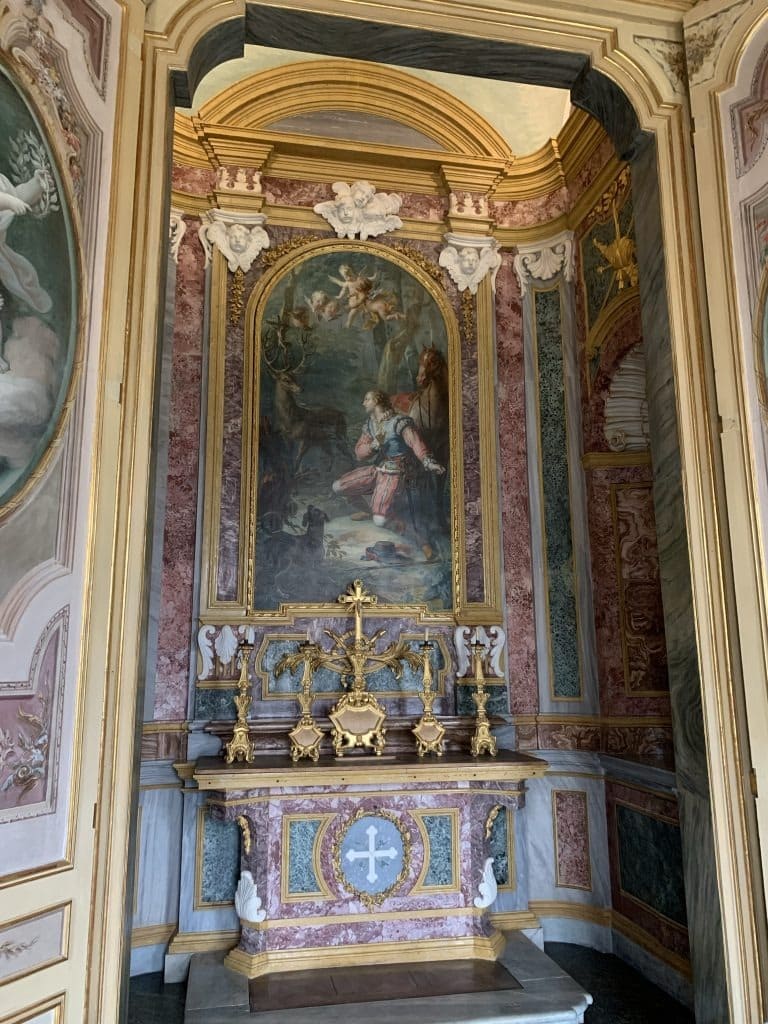
Rooms of the Dukes of Chiablese in Stupinigi
Living Room of the Dukes of Chiablese
The Living Room of the Dukes of Chiablese is a grand space adorned with rich fabrics, detailed stuccos, and period furnishings, offering a comfortable yet luxurious setting for social gatherings.
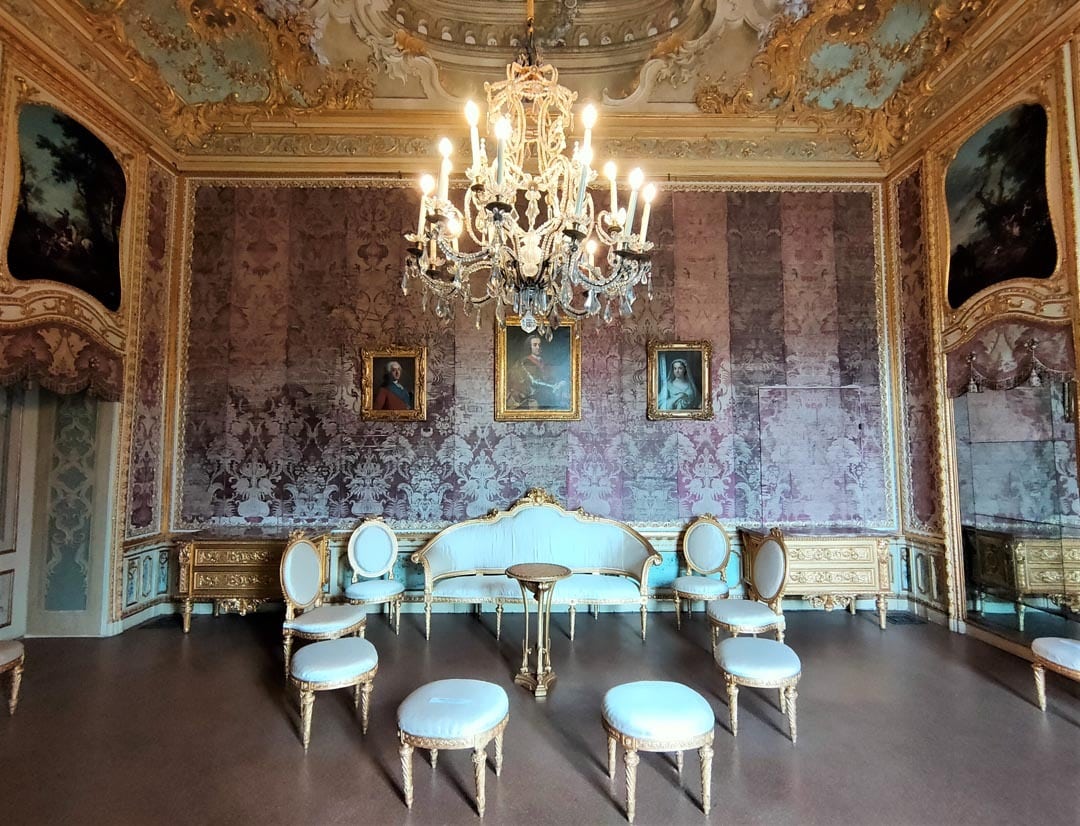
Chamber of the Dukes of Chiablese
The Chamber of the Dukes of Chiablese serves as a more private area.
The room is characterized by its intimate ambiance and exquisite decor, including ornate ceilings and finely crafted furniture.
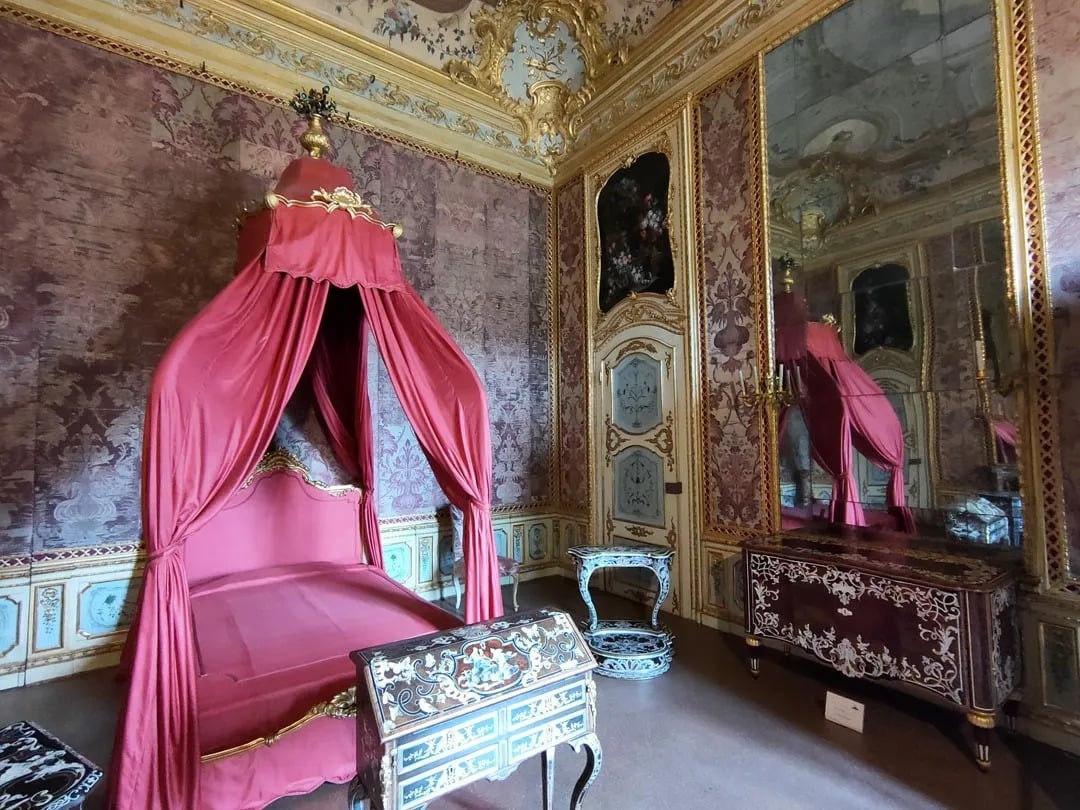
Room of the Dukes of Chiablese
The Room of the Dukes of Chiablese is a testament to royal opulence, featuring intricate frescoes, luxurious textiles, and elegant design elements that epitomize the sophisticated lifestyle of the Dukes.
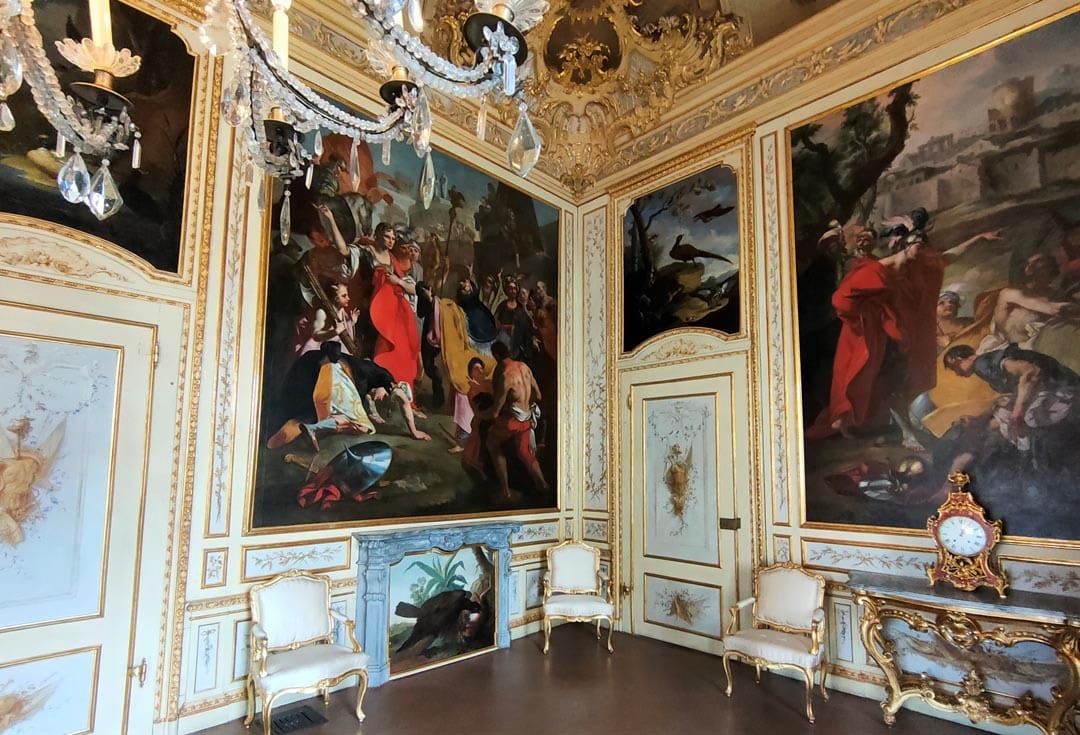
Other Rooms
The Gambling hall
The Gambling Hall, a large space designed for leisure, is richly decorated with exotic motifs and elegant game furniture.
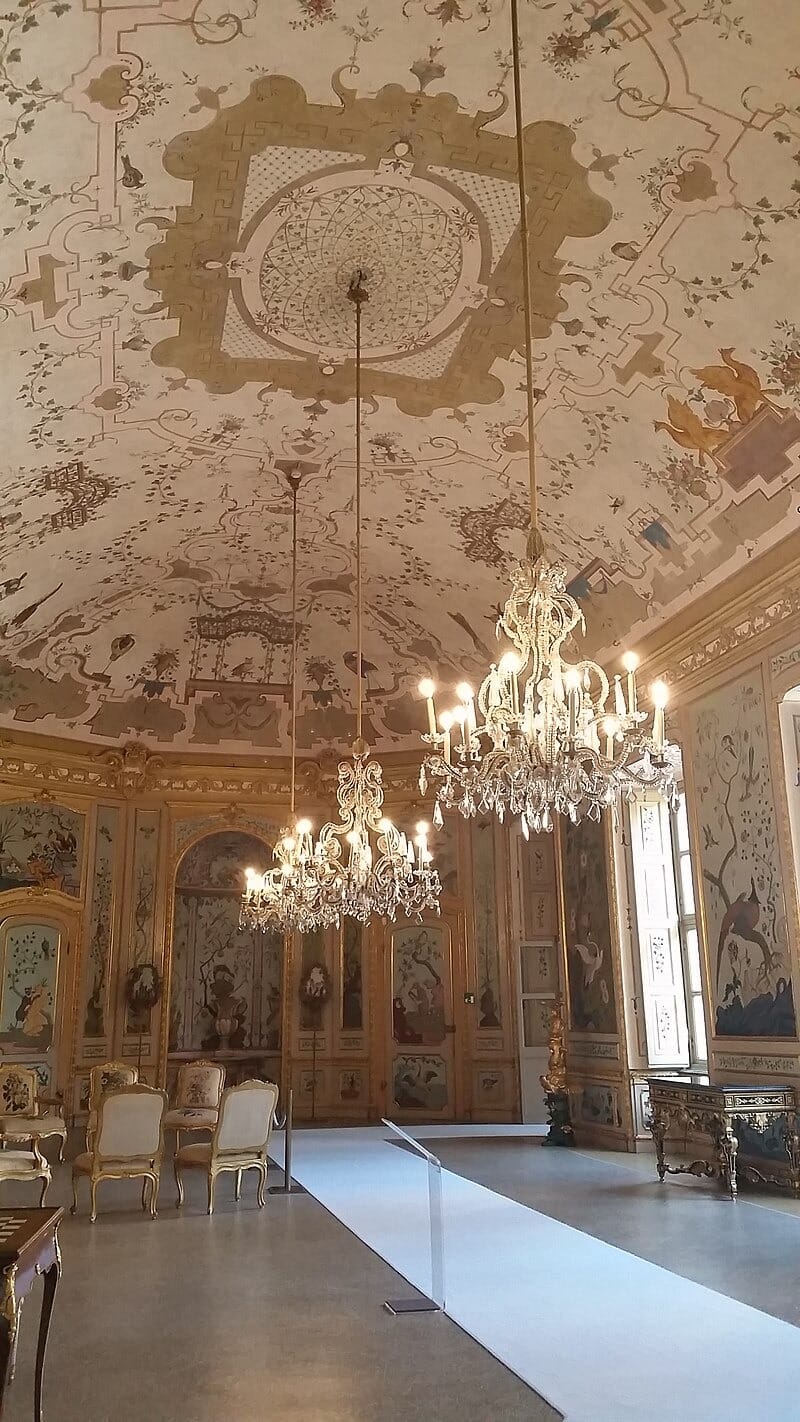
The Central Hall
The Central Hall, the heart of the building, is an oval-shaped room with a frescoed vaulted ceiling depicting the Triumph of Diana.
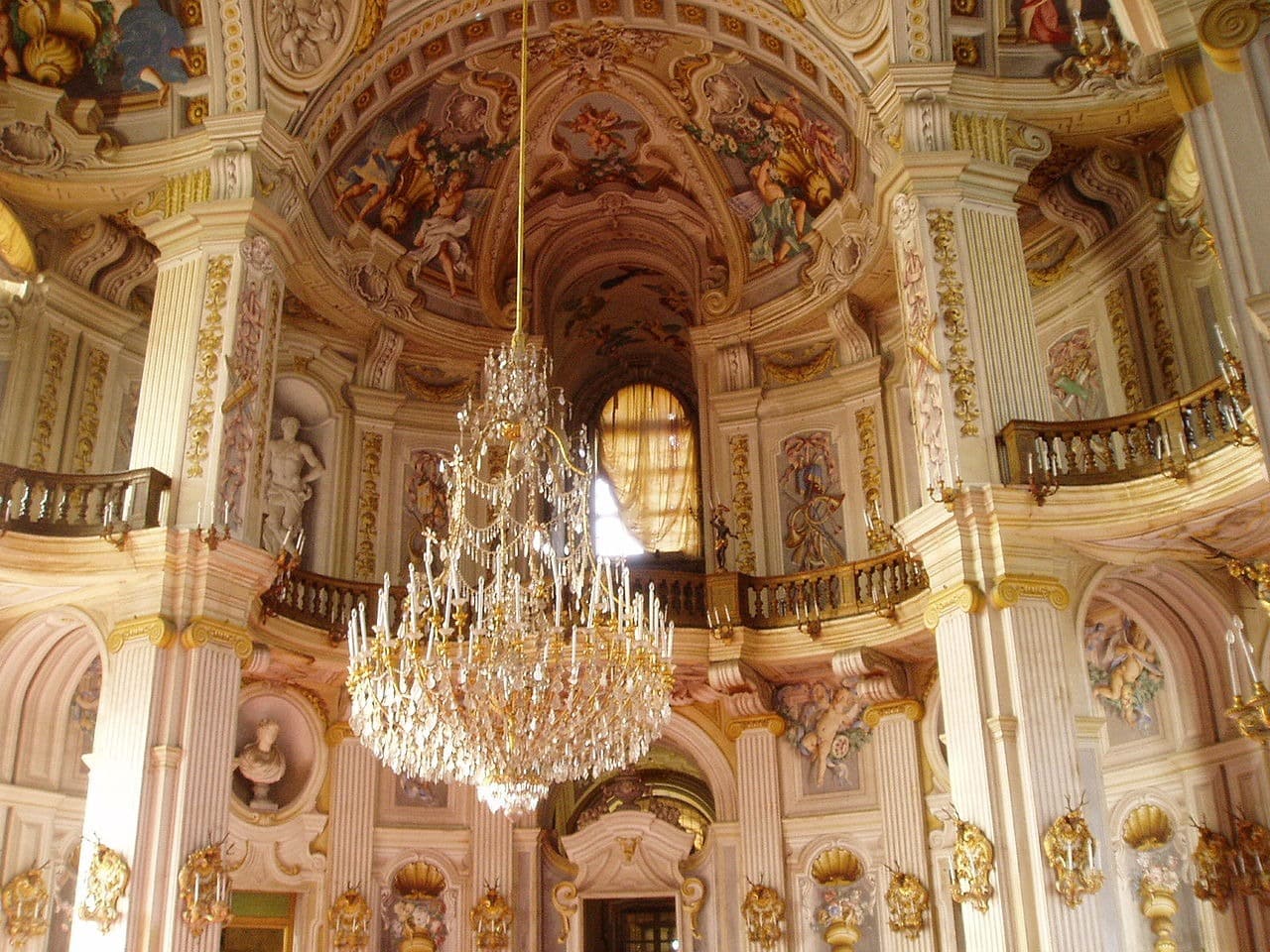
Chinese Cabinet
The Chinese Cabinet is adorned with tapestries imported from China, adding an exotic touch.
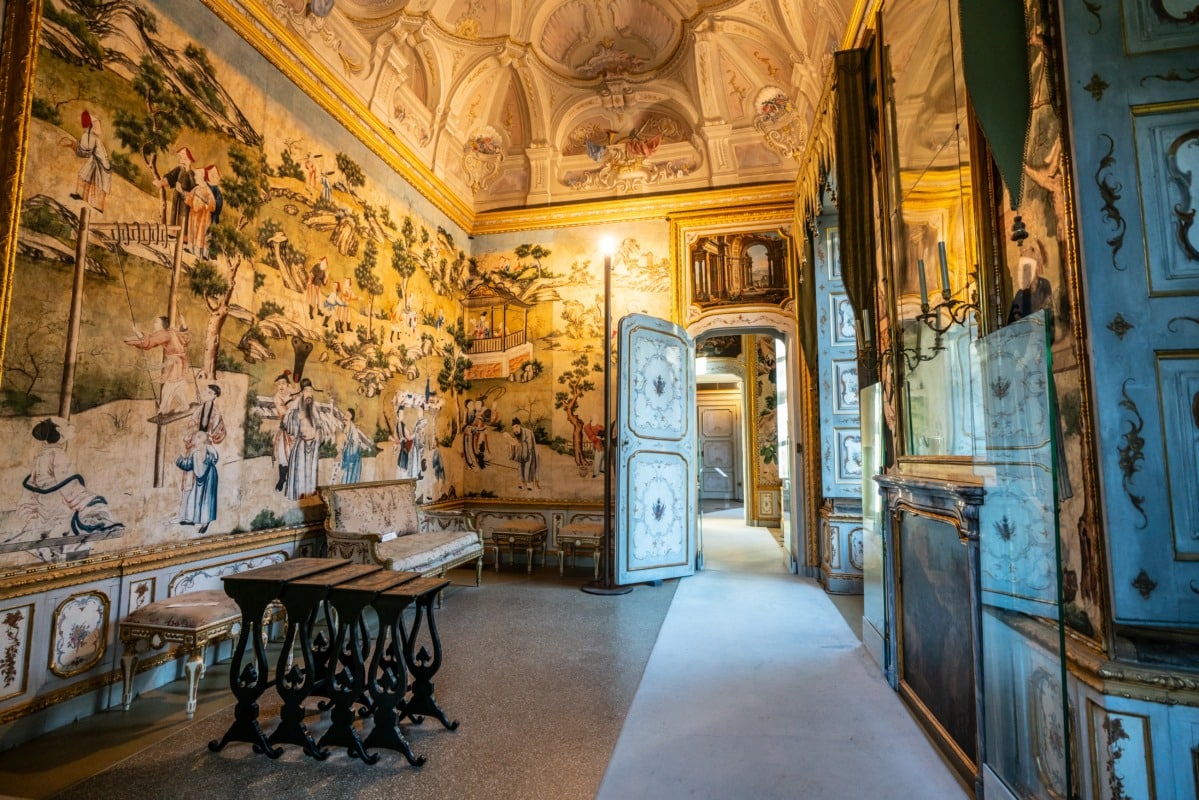
Game Room
The Game Room features an intricately inlaid game table and luxurious furnishings.
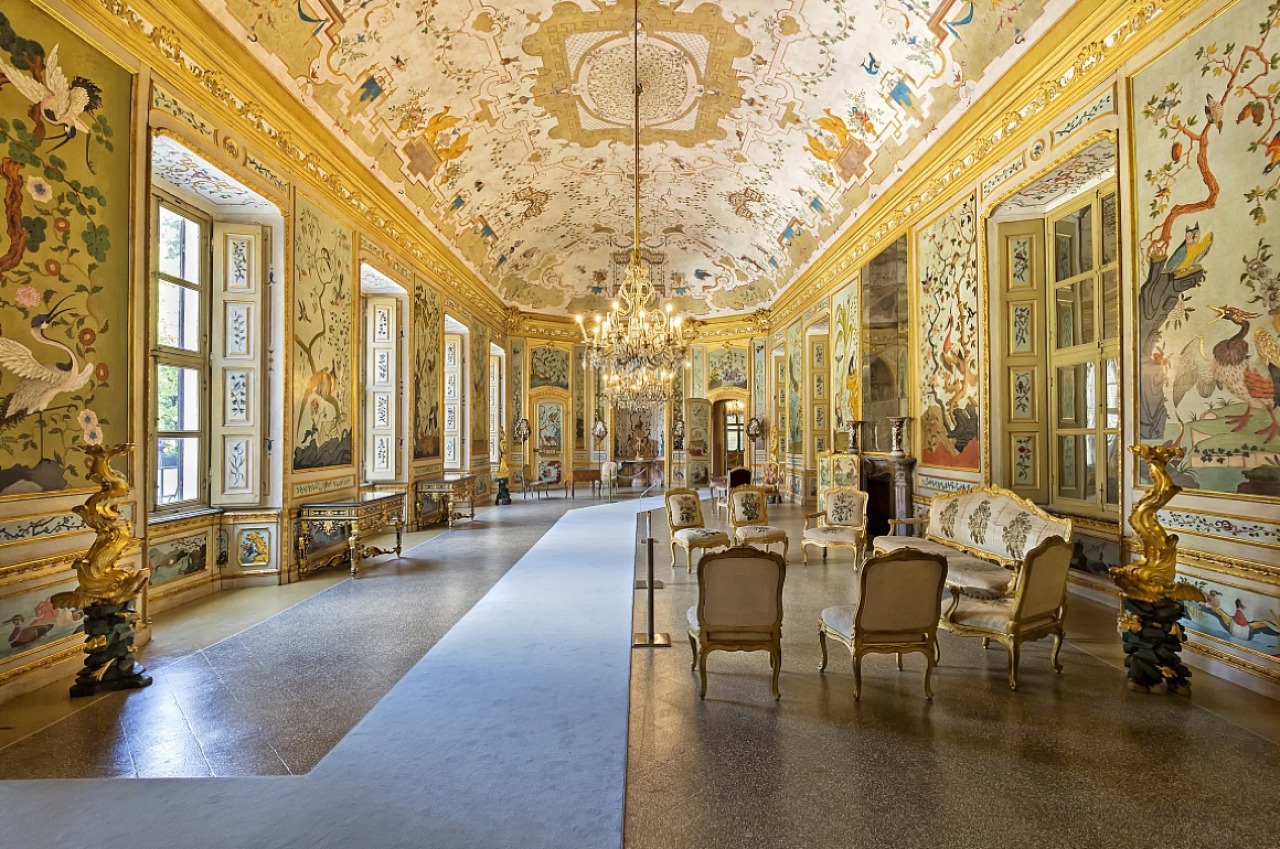
Hall of Perspectives
The Hall of Perspectives offers a stunning visual experience with its masterful frescoes creating illusions of depth.
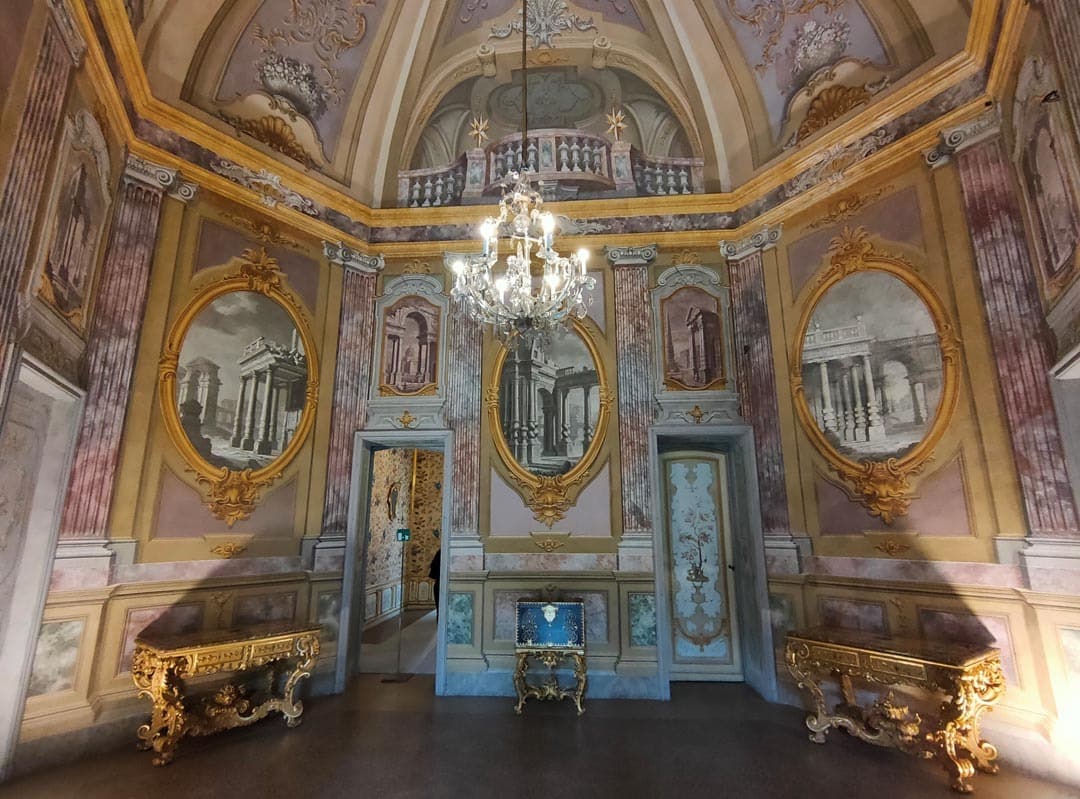
Hall of the Squires
The Hall of the Squires, once used for the royal staff, is now a testament to the intricate design of the palace.
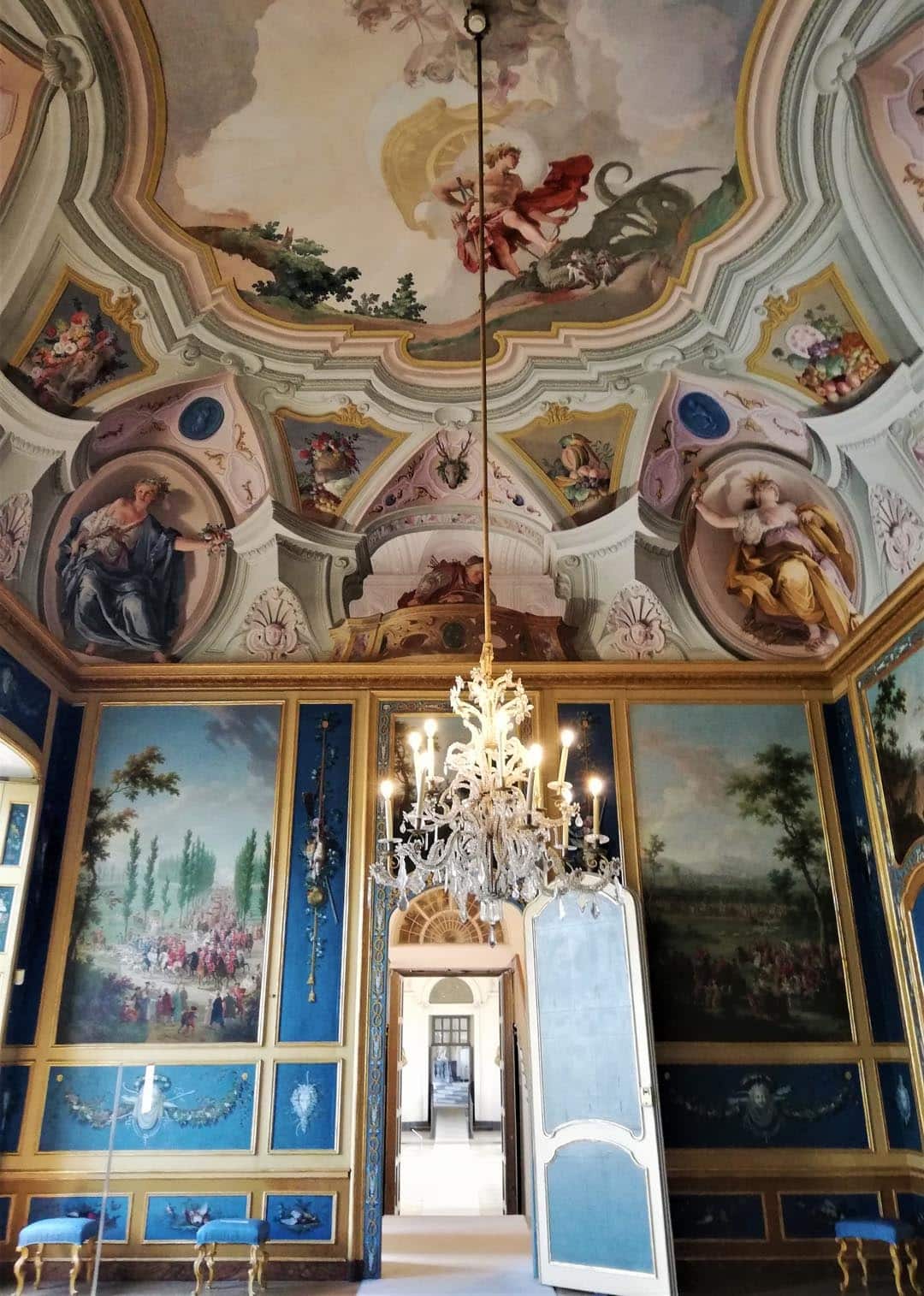
Bonzanigo Hall
The Bonzanigo Hall showcases the exquisite craftsmanship of Giuseppe Maria Bonzanigo with finely carved wooden furnishings.
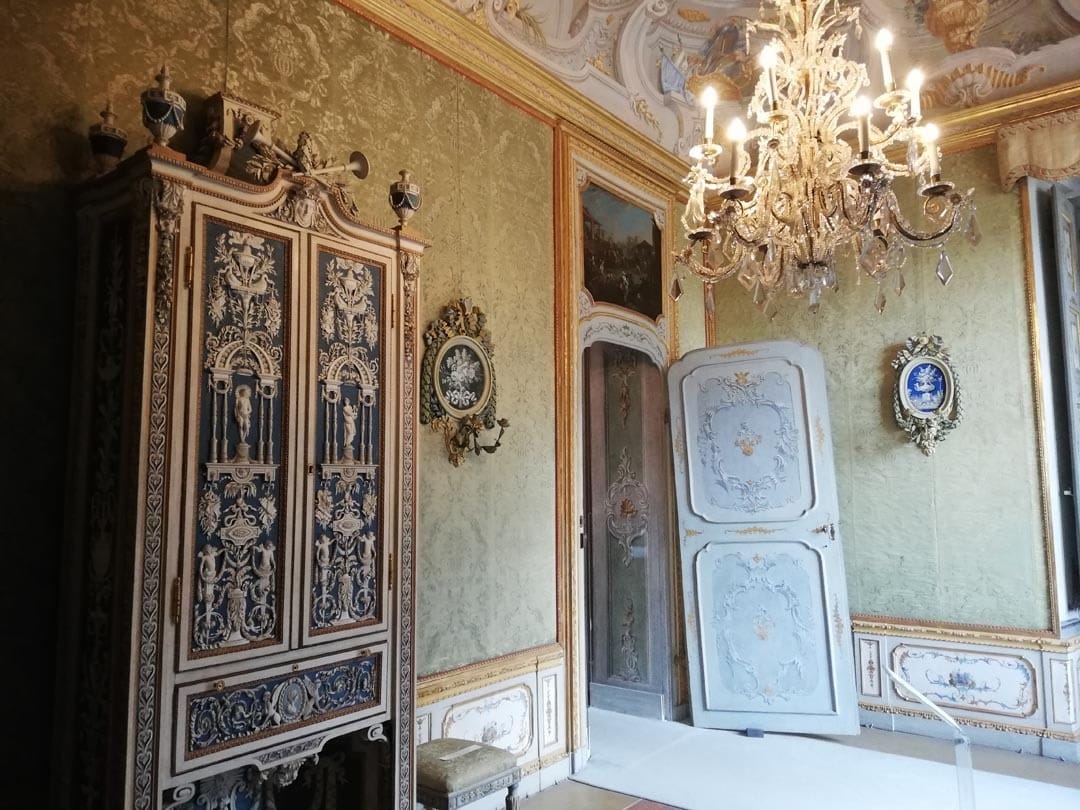
The Hall of Mirrors
The Hall of Mirrors dazzles with its extensive use of mirrors and stucco work, reflecting the opulence of the Rococo style.
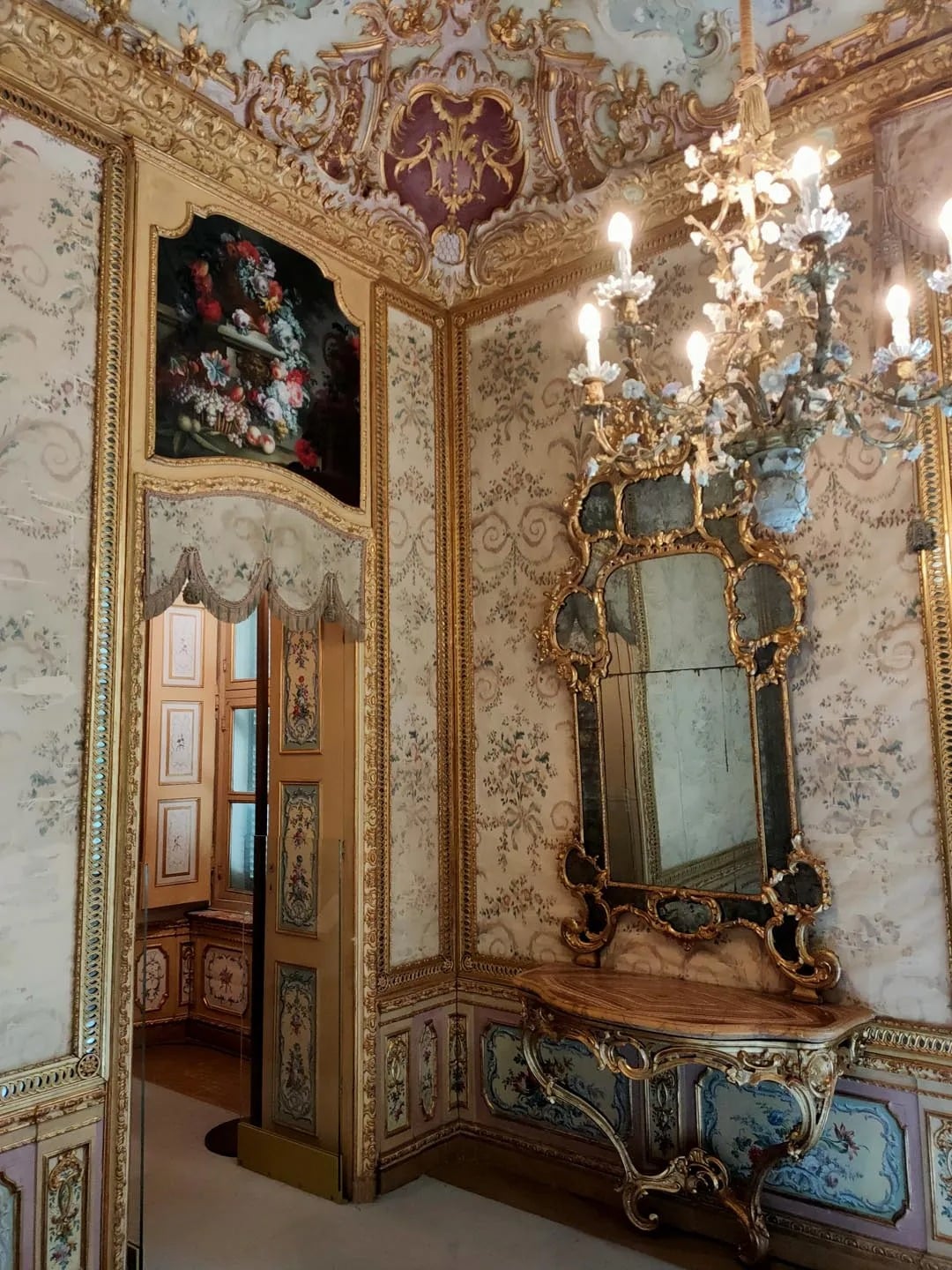
Exterior
Surrounded by expansive parklands spanning 150,000 square meters, the palace is ensconced in a meticulously landscaped garden designed by French gardener Michael Benard.
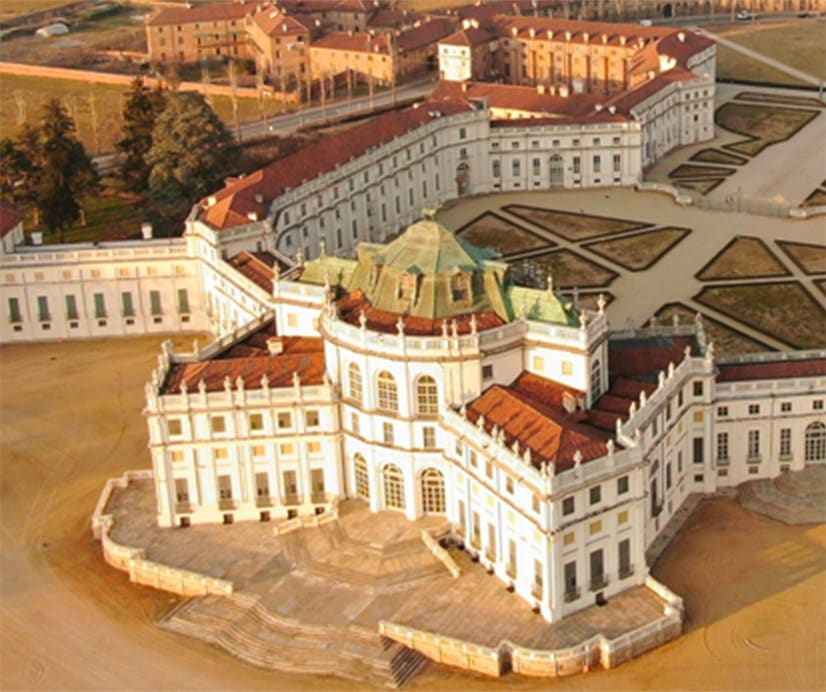
The park features geometrically arranged flowerbeds, tree-lined avenues, and scenic vistas.
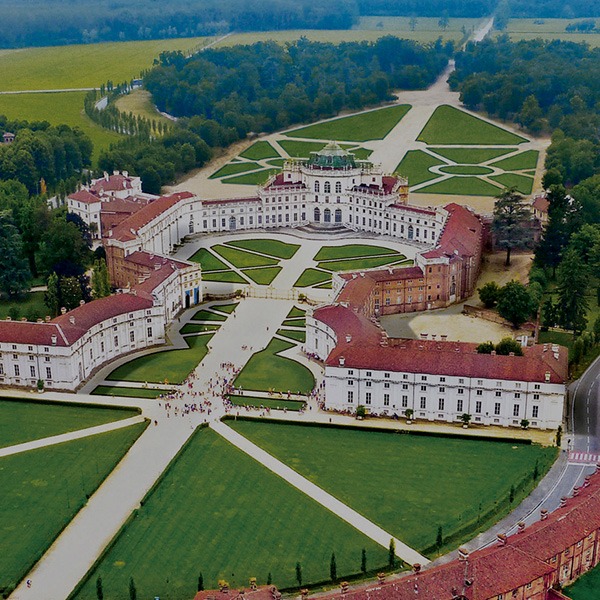
Today, the Palazzina di Caccia of Stupinigi continues to enchant visitors as a museum, housing the Museo di Arte e Ammobiliamento.
This museum showcases a rich collection of Piedmontese furniture, artworks, and decorative arts, offering insights into the cultural and artistic achievements of the Savoy dynasty.
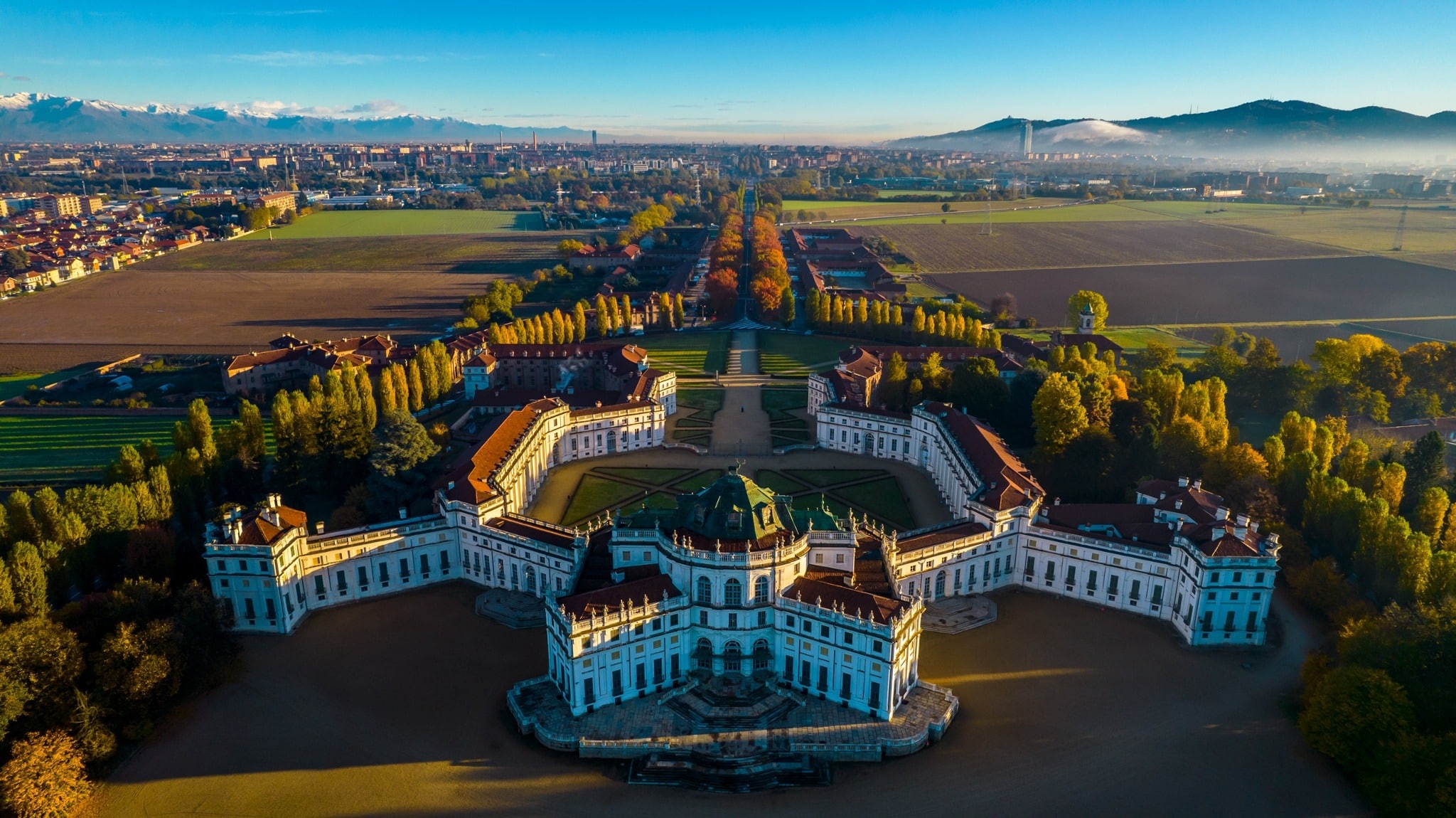
It remains not only a UNESCO World Heritage Site but also a living testament to the enduring legacy of Italian Baroque architecture and the aristocratic lifestyle of Europe’s past.

