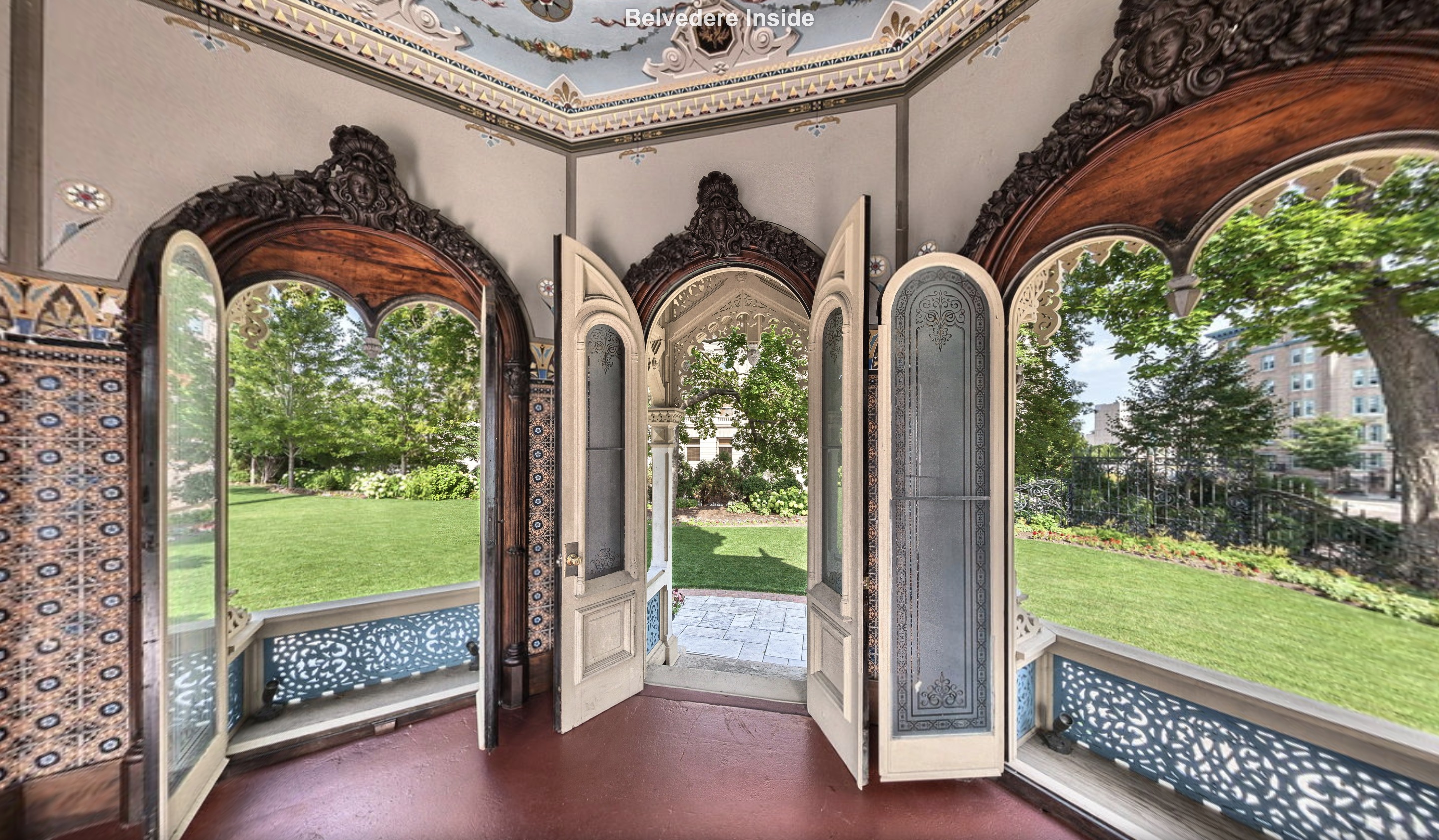Alexander Mitchell Mansion – The Oldest Architectural Treasure In Milwaukee, Wisconsin, USA
Alexander Mitchell Mansion is one of the oldest architectural gems in Milwaukee, Wisconsin, USA. It was built in the late 19th century for Alexander Mitchell, a prominent banker and railroad executive.
Designed by architect Edward Townsend Mix, it’s known for its stunning architecture, blending elements of Renaissance Revival and French Second Empire styles.
Today, it’s a popular spot for special events and weddings, giving people a glimpse into Milwaukee’s grand past.
Basic Information of Alexander Mitchell Mansion
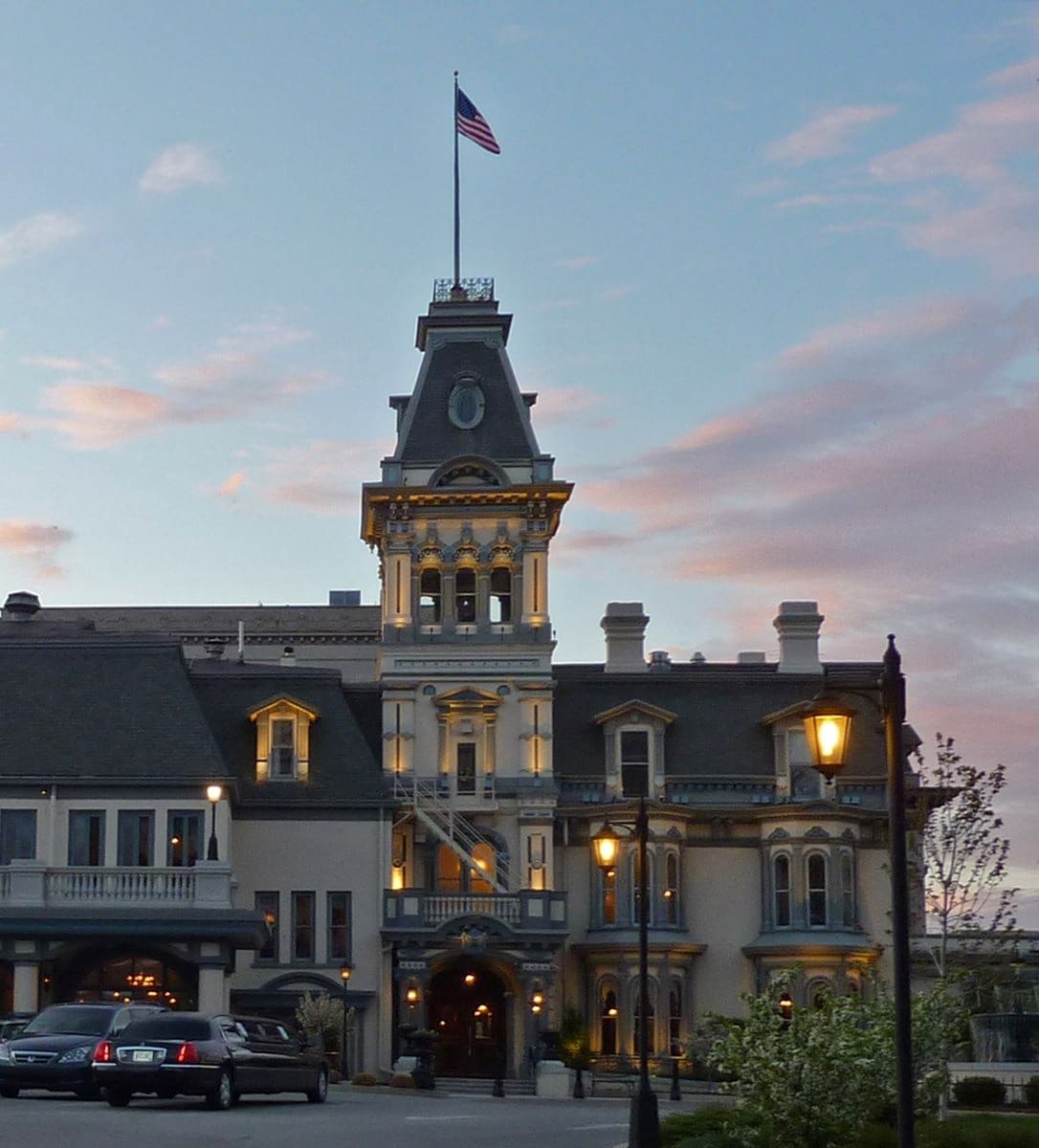
Mitchell Mansion was built back in 1848 on Grand Avenue, between 9th and 10th Streets, for Alexander Mitchell and his wife, Martha Reed.
Mitchell was one of the wealthiest people in Wisconsin and a towering figure in 19th-century America.
This mansion is a white, European-style estate, surrounded by a limestone and wrought iron fence, which cost a whopping $20,000 back then.
Amazingly, that fence is still there today. You can even spot the original front gate on the southeast corner, close to the Belvedere.
The Updates of the Alexander Mitchell Mansion
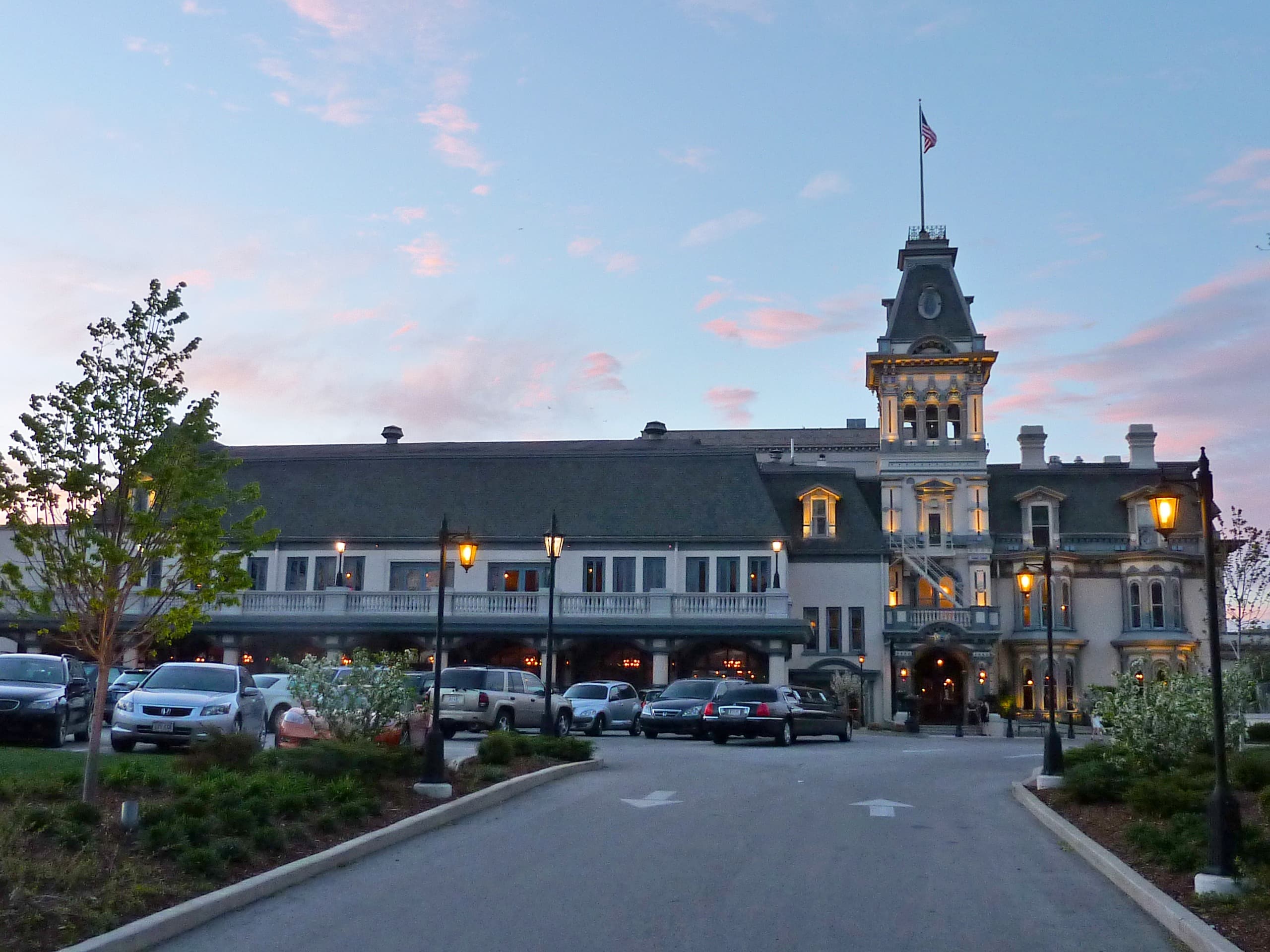
The mansion got some updates between 1848 and around 1870.
In 1872, Alexander Mitchell hired a well-known Milwaukee architect named Edward Townsend Mix to remodel the home, turning it into an elegant French Second Empire-style mansion.
Over the next five years, the old brick home was transformed into a French Second Empire on both sides, with a porch enlarged and bay windows installed.
They didn’t stop there, though. They also added a Belvedere, which is like a lookout tower, and built an enclosed gazebo for some extra charm.
Alexander Mitchell Mansion in 1848
By 1876, Spring Street was renamed Grand Avenue. Alexander Mitchell had a clever idea: he moved the mansion’s front entrance from the east side to the south side.
This way, his address would be on Grand Avenue, just like the other big families in Milwaukee. So, that’s how the mansion ended up at 900 West Grand Avenue.
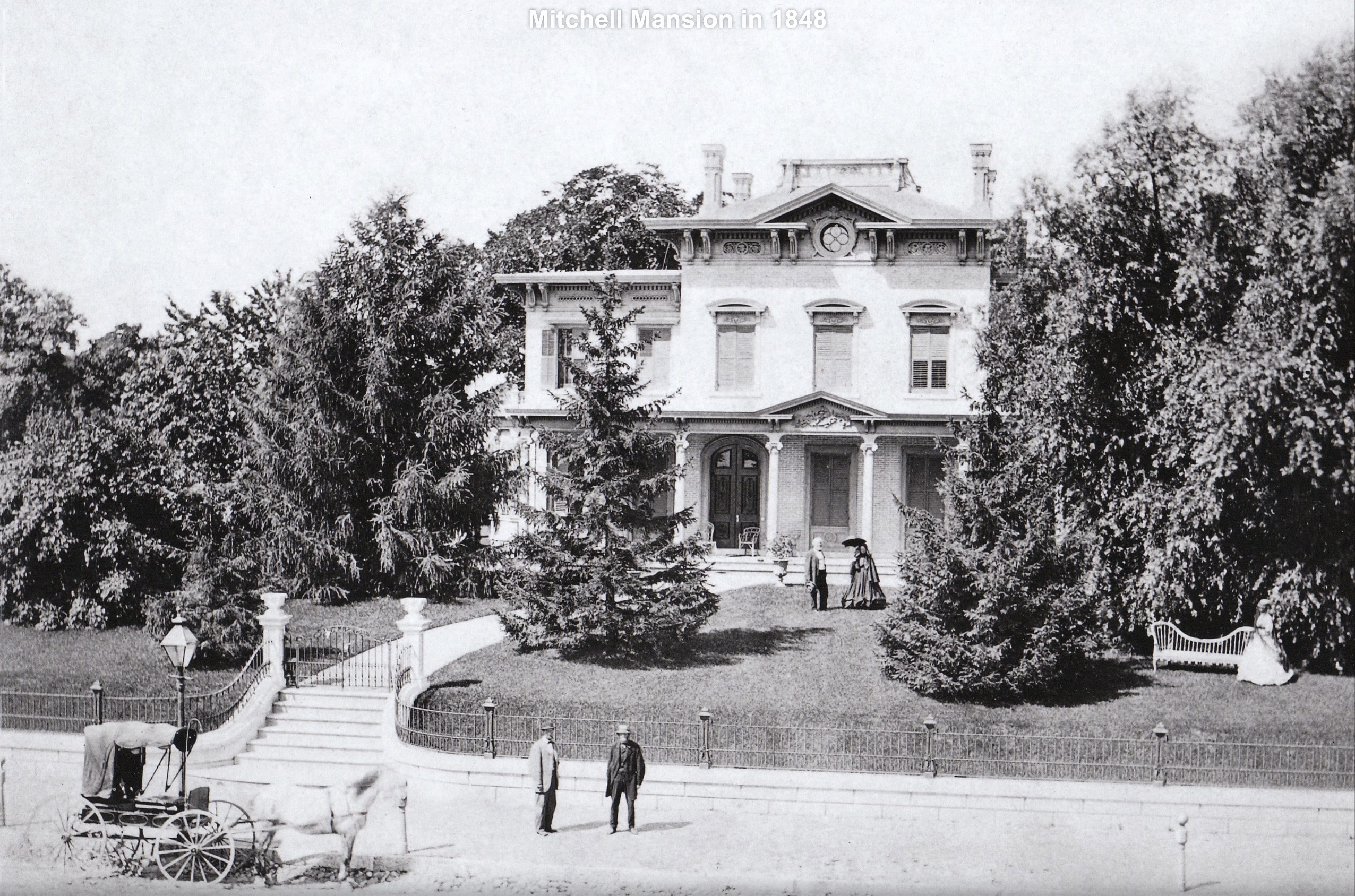
Why was its name changed to the “Wisconsin Club”?
Alexander Mitchell passed away while on a business trip to New York in the spring of 1887. Unfortunately, by the time he died, his $20 million fortune was pretty much wiped out due to a financial crisis in 1893. So, his family had to leave the mansion.
In 1891, a new social group called the ‘Deutscher Club’ was created to help German American immigrants in Milwaukee. But in 1895, a fire broke out, and their hub was destroyed. They weren’t sure if they could keep the club going because they were low on money.
Then, in 1898, Martha got an offer to sell the mansion for $165,000, and she accepted.
In 1917, it officially became the elite Wisconsin club.
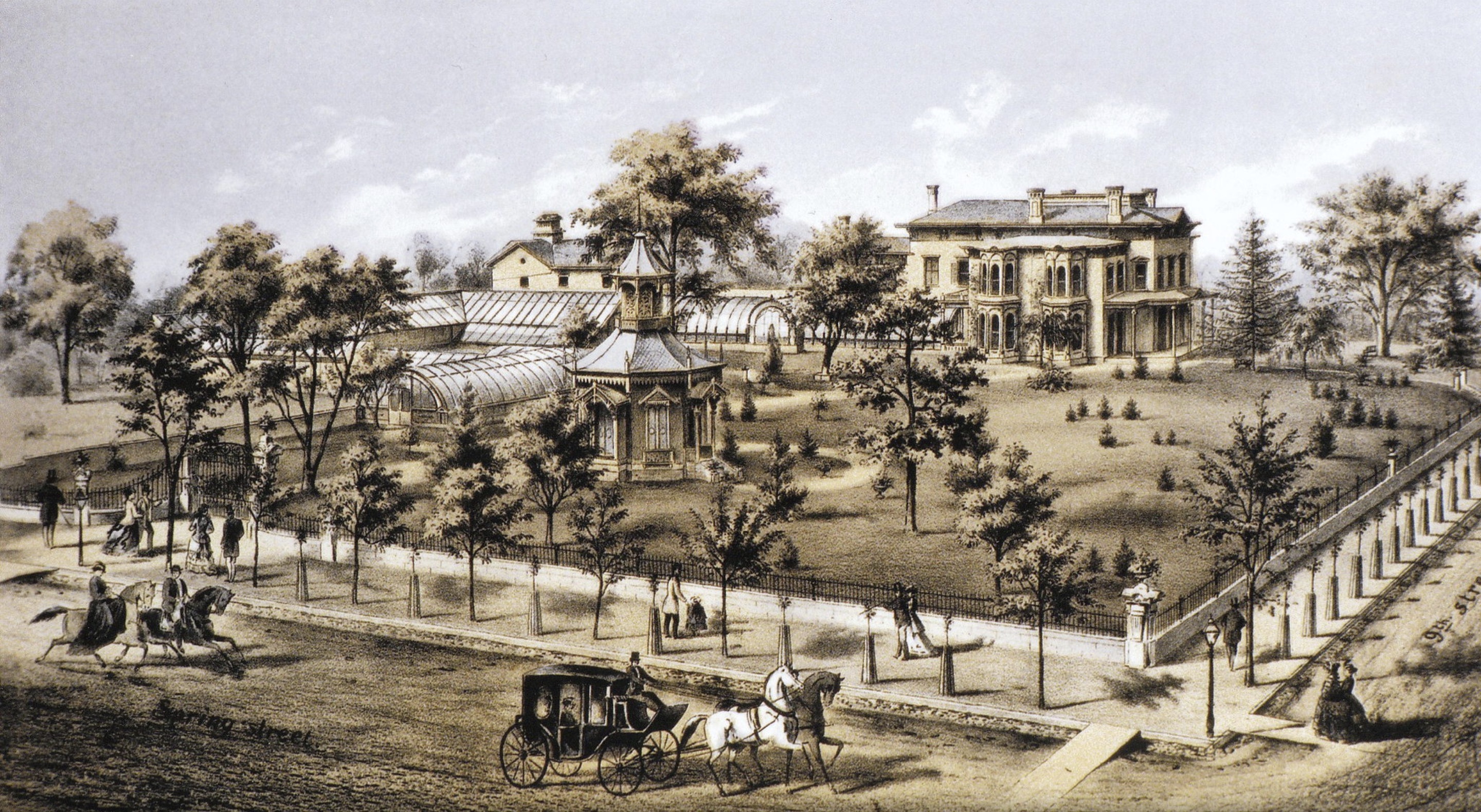
Between 1899 and 1919, they took down the conservatory and greenhouses. Instead, they put in bowling alleys on the first floor.
Upstairs, they built a huge grand ballroom and a room called the Milwaukee Room.
Wisconsin Avenue Entrance
This is the south entrance to the Mitchell Mansion, built around 1873. The original door remains and greets Wisconsin Club members and guests.
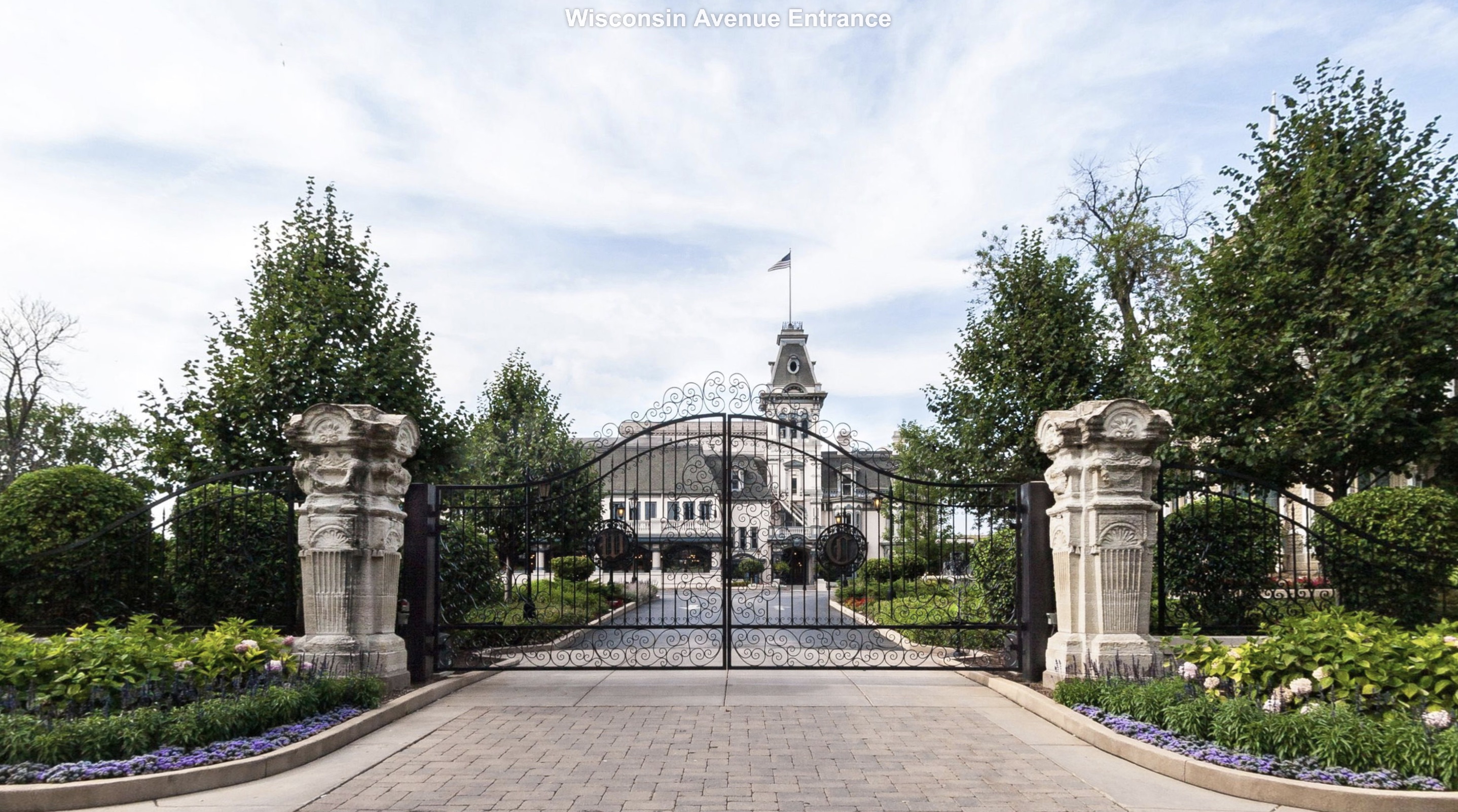
South Exterior and Fountain
The mansion is three stories tall and has a tower. This tower gave the Mitchells a view of Lake Michigan. It’s built in a French Second Empire style.
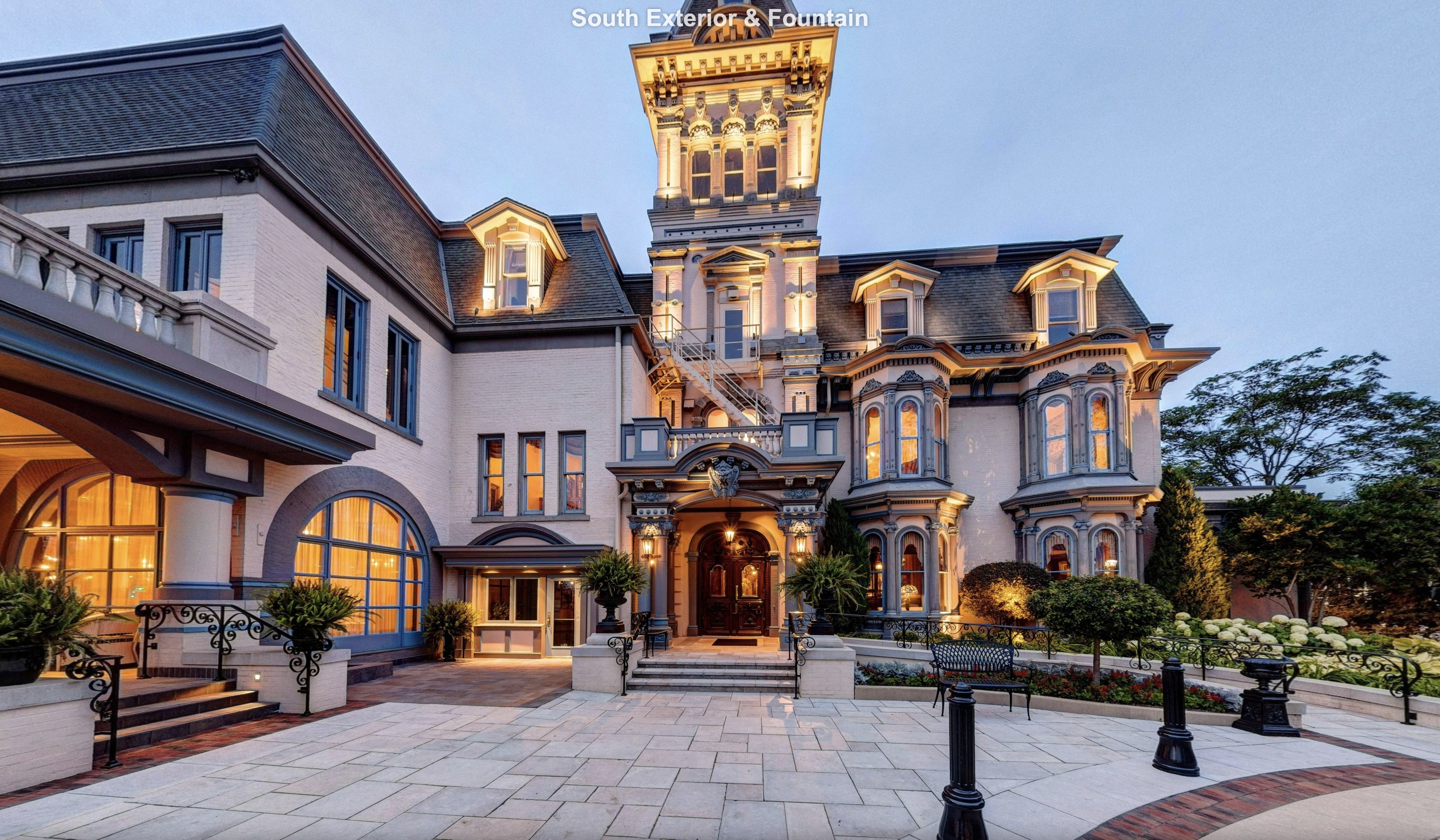
South Vestibule
When you walk into the mansion, you’ll see lovely woodwork all around and notice the Minton and caustic tile floors.
On the left side of the arched doorway, there’s a little space with statues. If you keep looking to the left, you’ll spot a statue of General Billy Mitchell against the far wall.
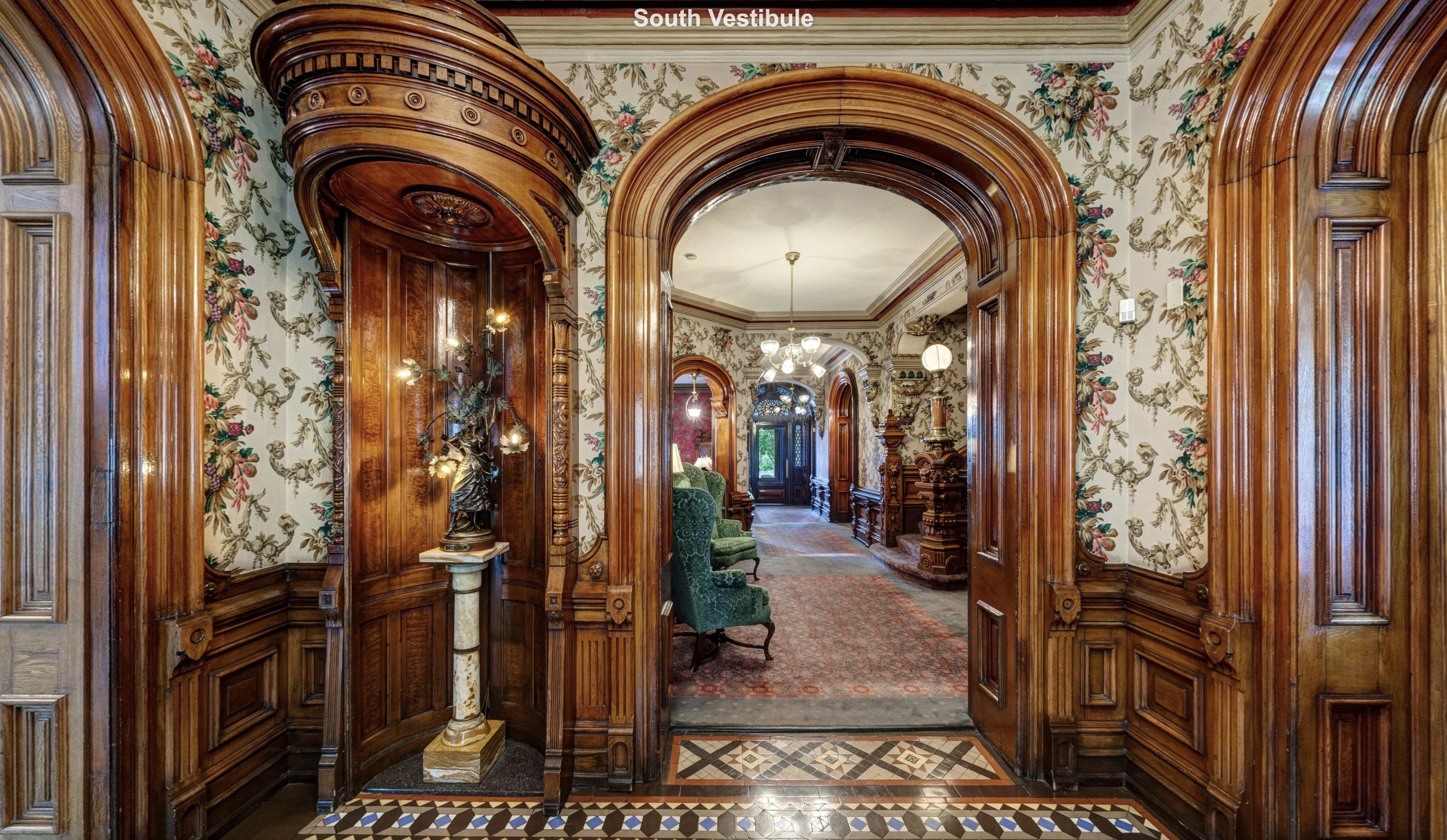
Lion Staircase
Right after the statue, you’ll find the main staircase that leads to the second floor. If you go through the closed French doors, you’ll reach Martha Mitchell’s lounge on the first floor. Take a look at the detailed etched glass.
The oak staircase is special because it has 24 hand-carved lions on it. Alexander Mitchell really liked lions, so they added them as decorations.
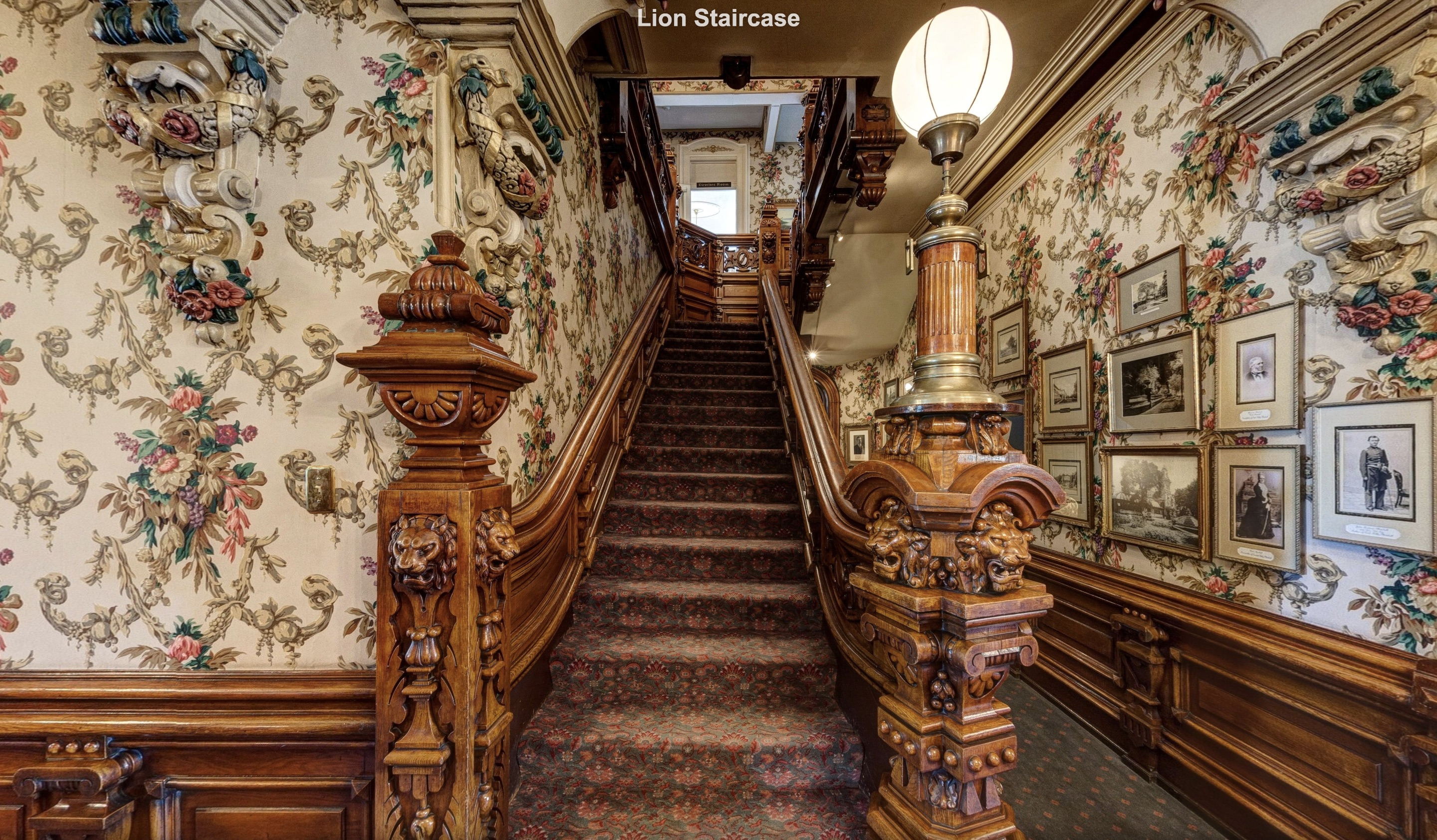
Library
On the other side of the lion staircase, you’ll find Mitchell’s original dining room, which is now the library. Right in the center of the mansion is where you’ll find the receptionist for the Wisconsin Club.
Over the years, there have been just a few small changes.
The dining room, which used to be Victorian neoclassical, was designed by Edward Townsend Mix when he remodeled the home between 1872 and 1877. Everything in the dining room is made of oak.
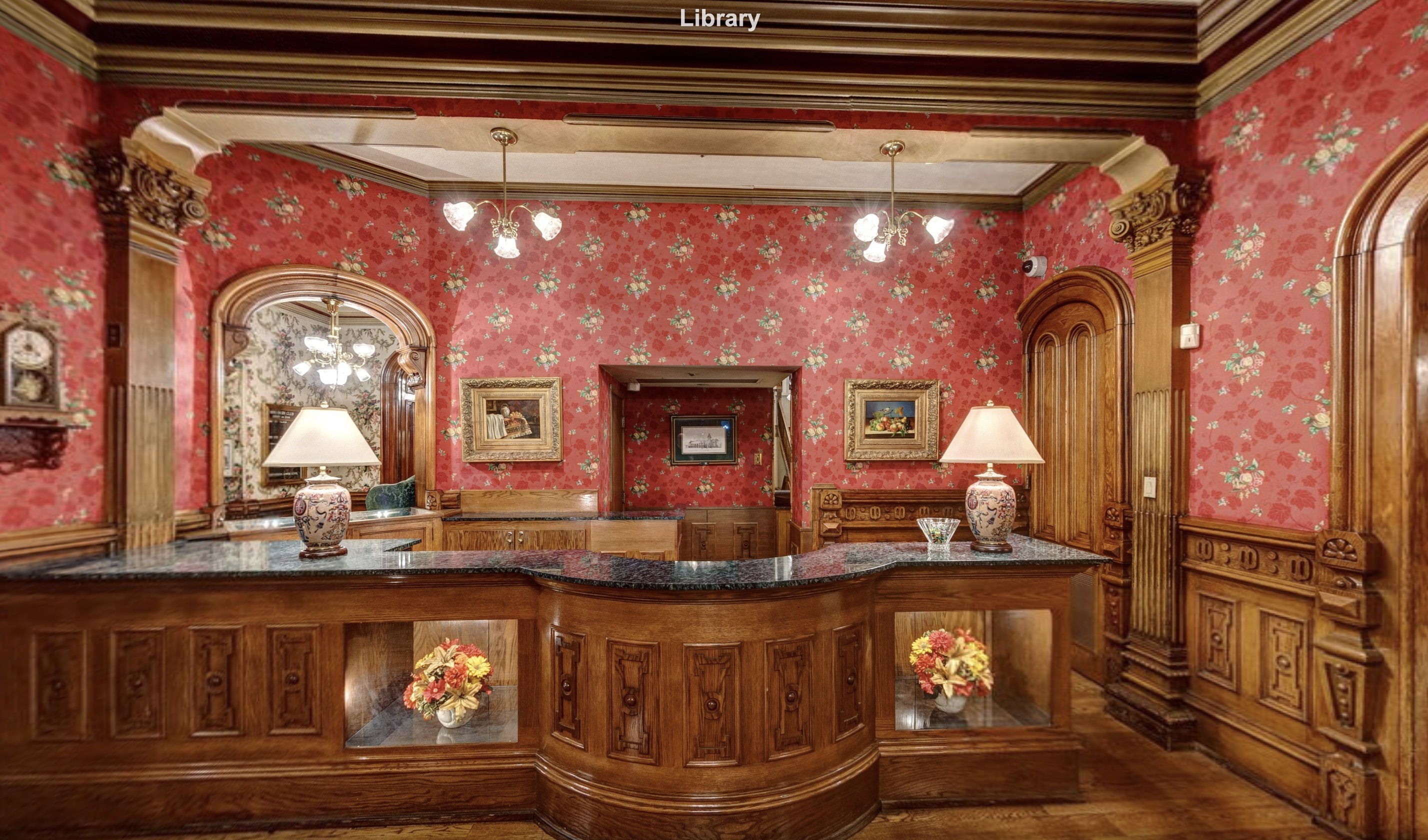
Many original parts of the mansion are still there, like the main entrance and the tiles. The south lounges are original too, and the walls in these rooms were brought all the way from Europe.
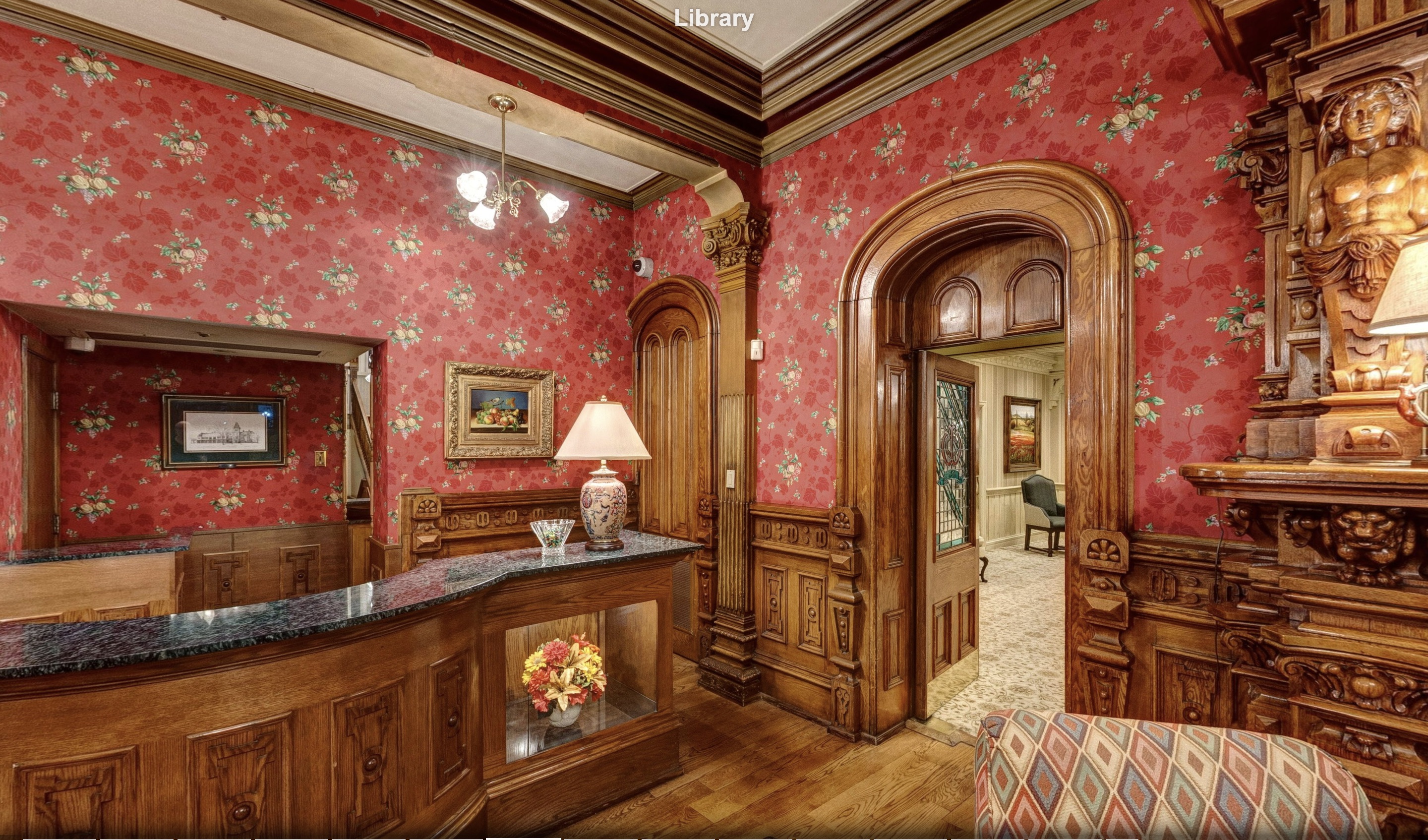
On each side of the fireplace, there are two doors. One door goes to the servant quarters and parlors, and the other leads to the kitchens.
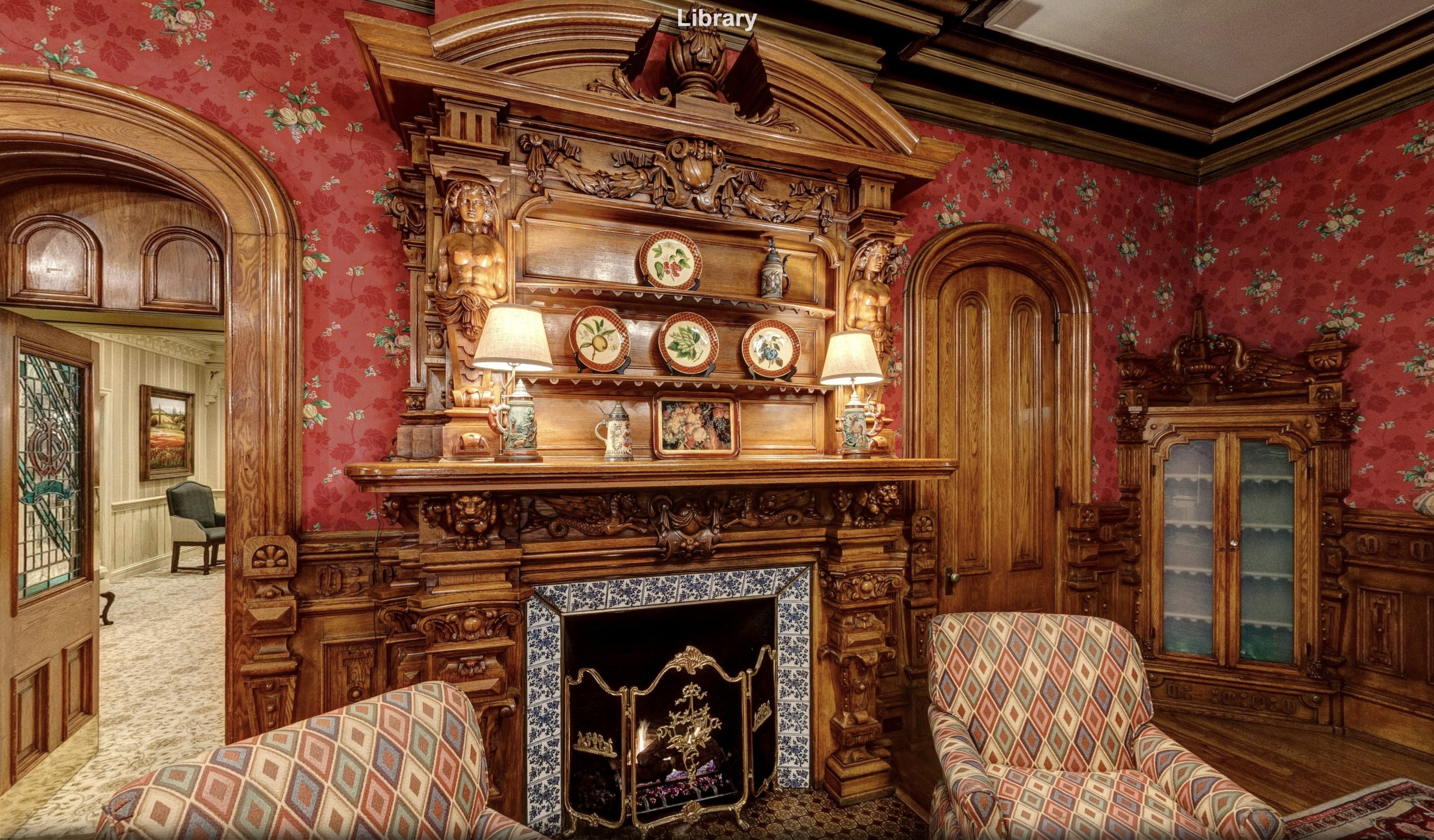
The fireplace here is the biggest and most important one left in the building. It’s decorated with hand-carved designs, including two-breasted women, two winged-breasted lions, two flying seahorses, and three owls.
On the right side of the fireplace, there are two oak cabinets next to the windows.
These cabinets are special because they have designs of wind griffins and obelisk pediments on the sides.
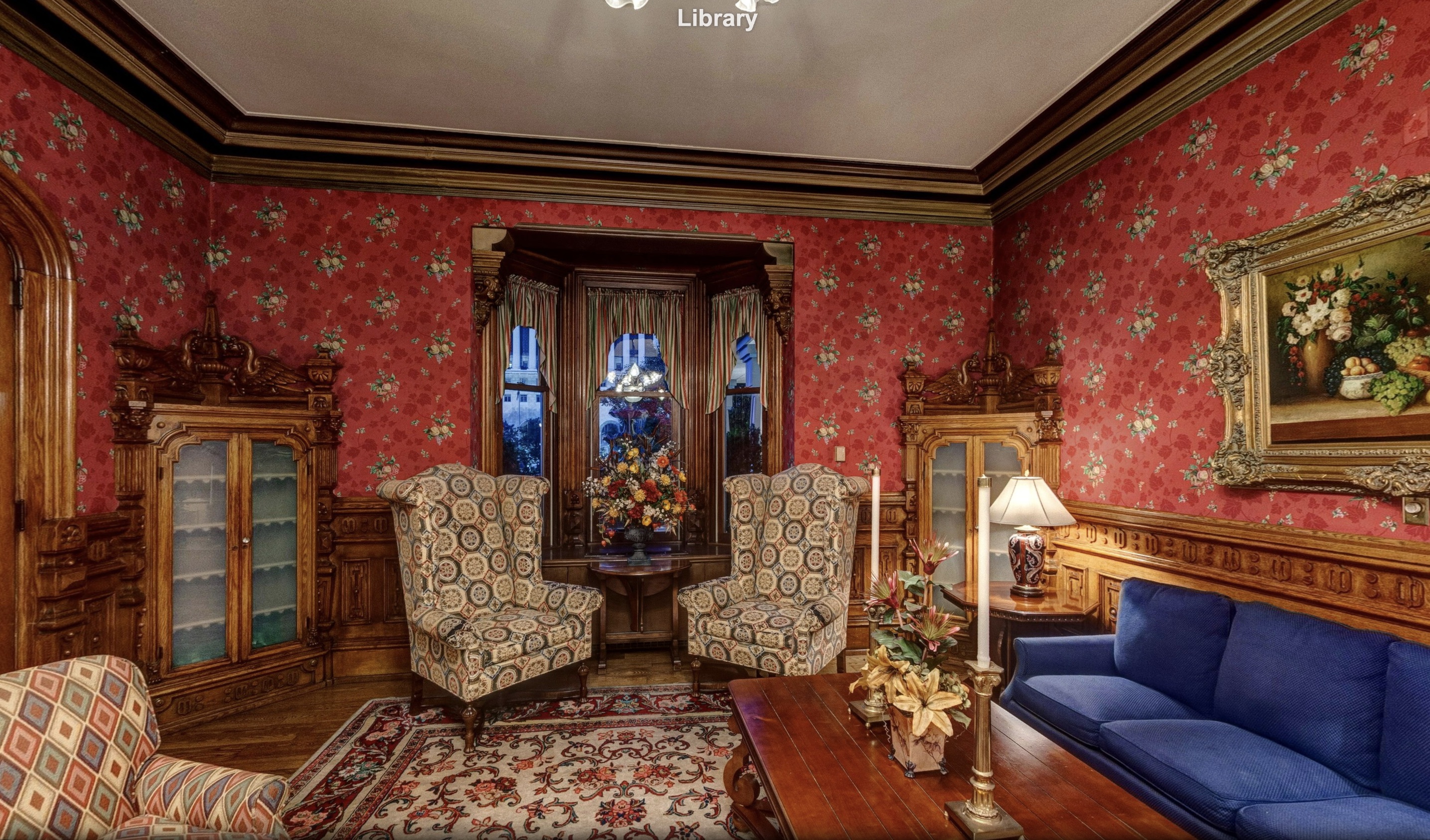
Deutscher Room
In 1898, right after the Deutscher Club bought the Mitchell Mansion, they wanted to expand the mansion for all their new members. So, they came up with plans to add more rooms.
One of these new rooms was a special dining room and bar just for the guys who were members. They called it the Deutscher Room.
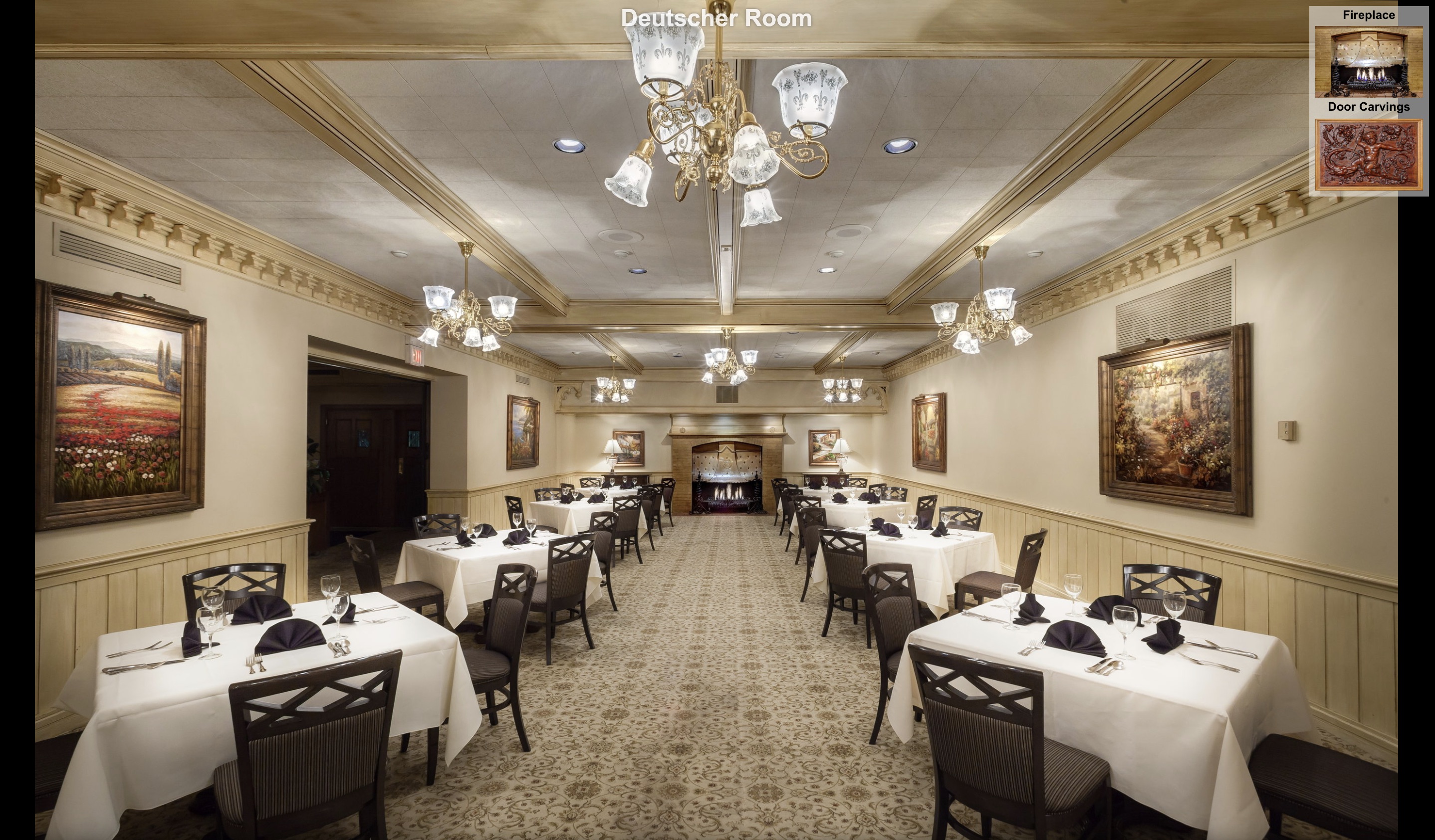
Deutscher Club Fireplace
This fireplace dates back to 1899.
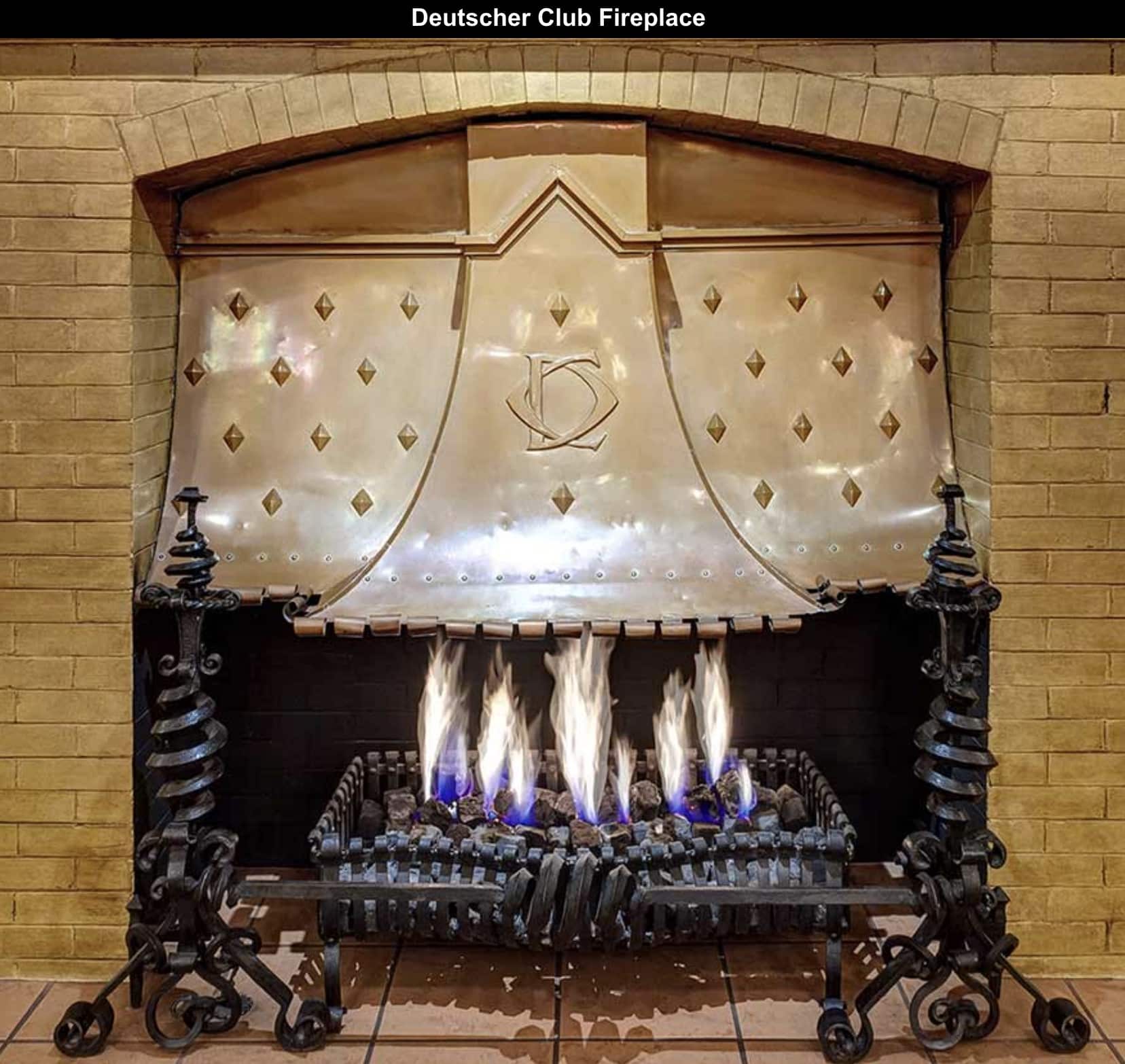
Carved Panel from original doors
Mahogany wood carvings are located on the door leading from the Deutscher Room into the hallway that leads to the Mitchell Room.
These carvings were actually part of the original mansion’s front entrance on the east side.
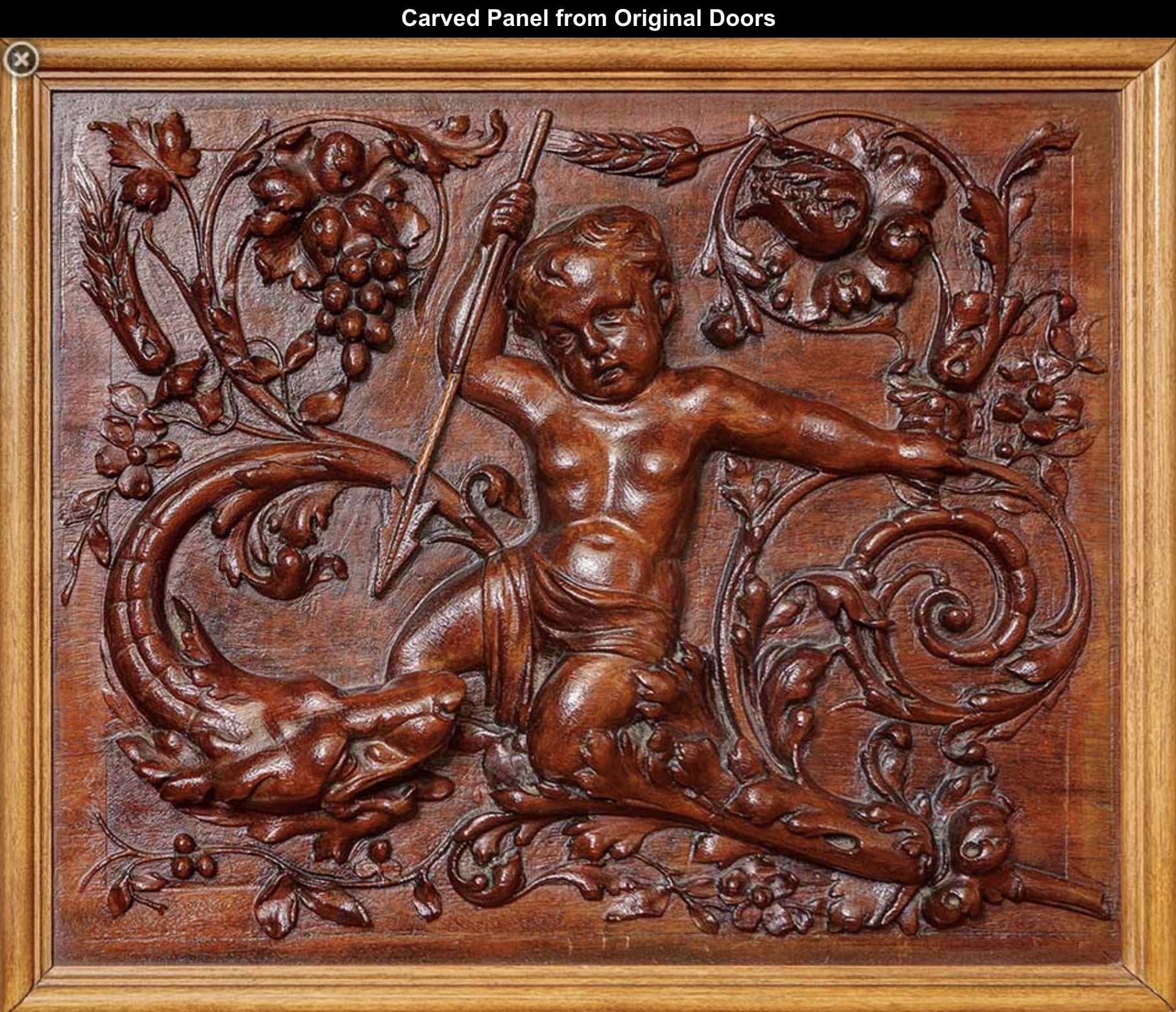
Mitchell Dining Room
Today, the main dining room is called the Mitchell Room, named after Alexander and Martha Mitchell.
It’s right next to the Deutscher Room and was added during the expansion between 1899 and 1919.
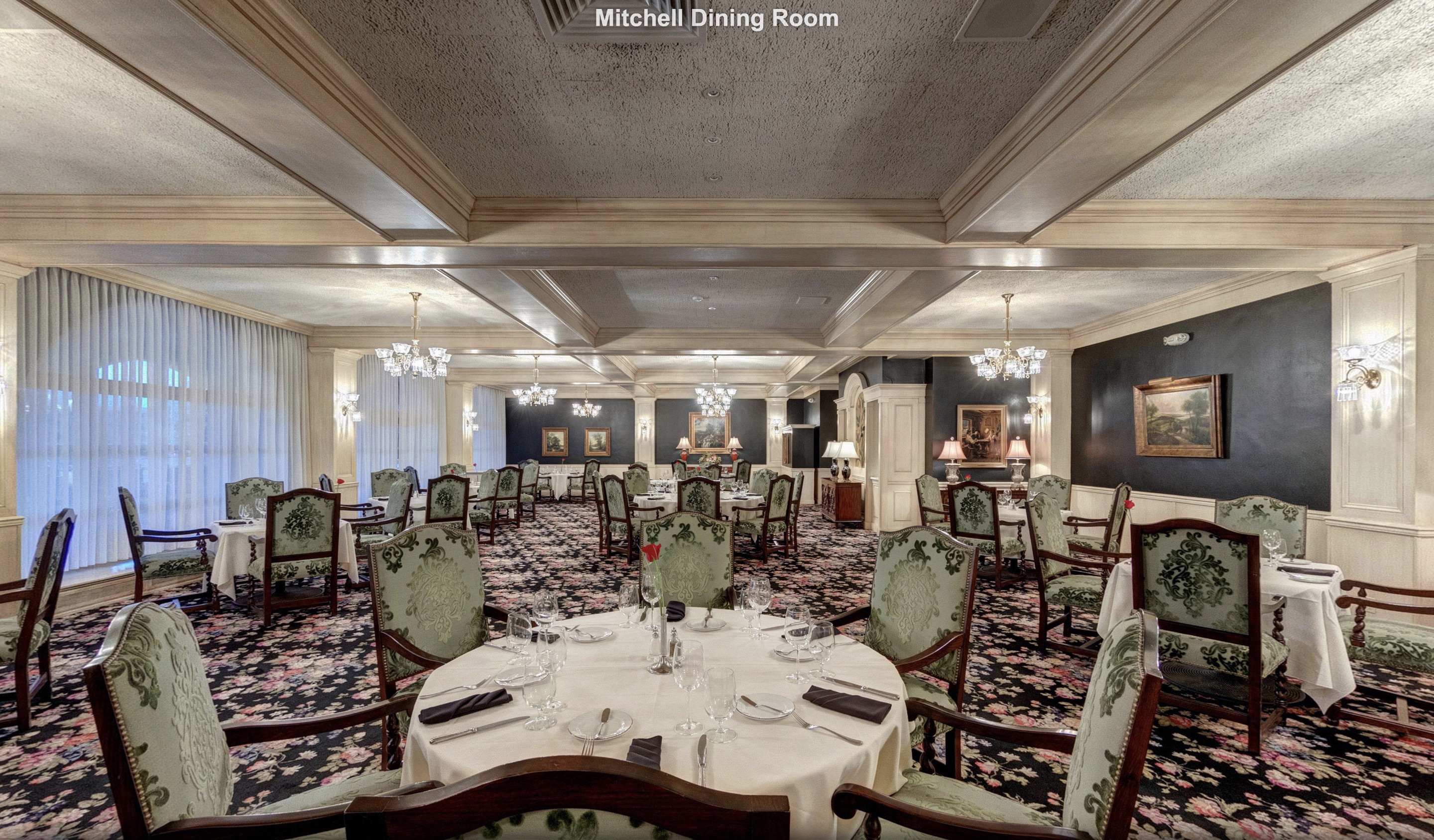
The dining room sits where the Mitchells’ Conservatory and one of the greenhouses used to be, on the western edge of the estate.
At first, the Mitchell Room wasn’t for dining. Instead, members of the Deutscher Club used it for bowling, billiards, and enjoying the view of the south grounds and gardens.
It wasn’t until shortly after World War II that they decided to turn the room into the club’s main dining area.
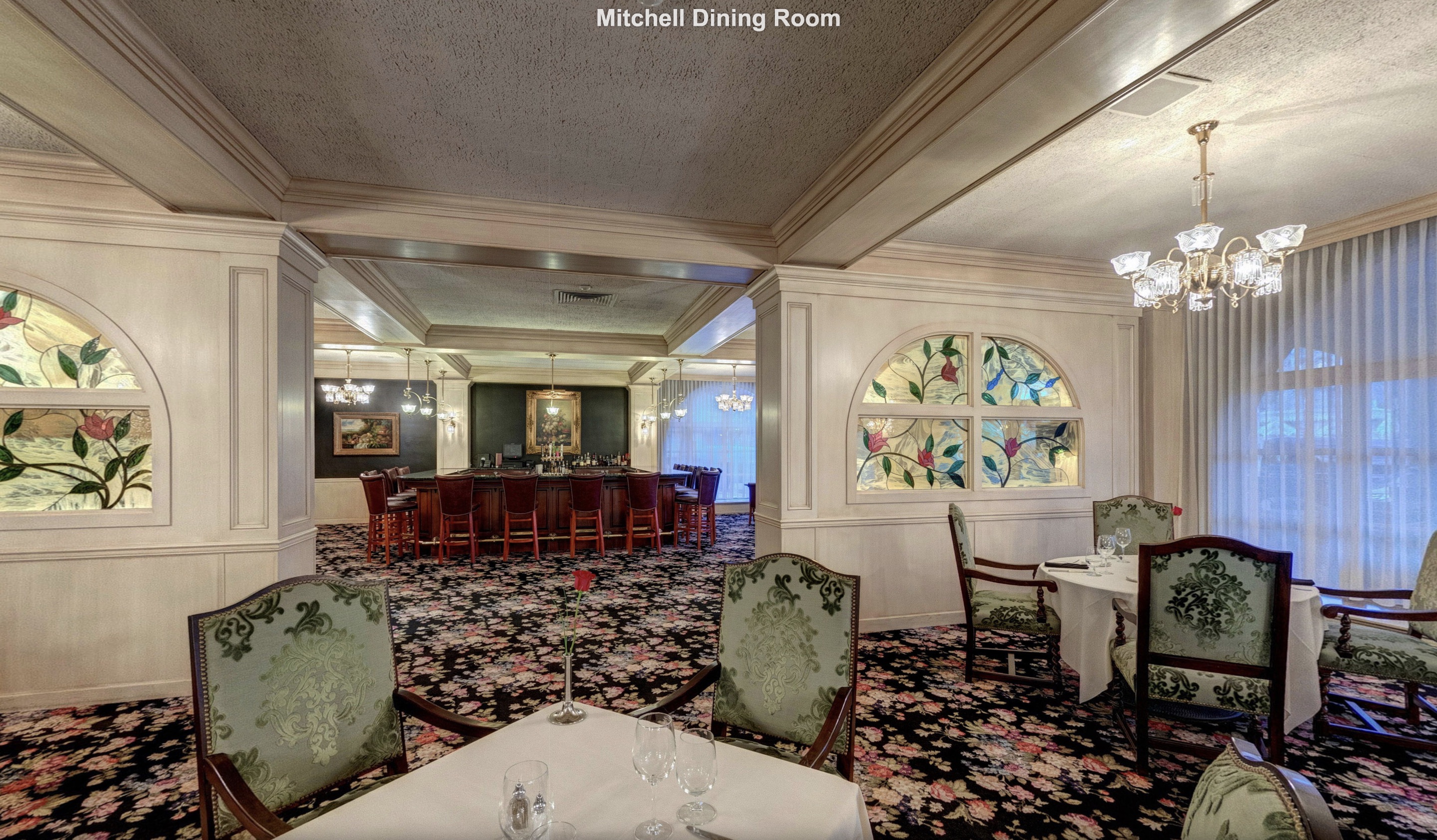
North Lounge
Originally, this room was known as the Persian or Moorish room. When the club took over the mansion, it became the Men’s Lounge. In recent times, it’s been called the North Lounge.
Back in 1872, when architect Edward Townsend Mix was hired to turn the modest brick home into the French Second Empire mansion, this room got a makeover. They decorated it to reflect Alexander’s fondness for Middle Eastern and Persian designs.
The ceiling in this room is really unique. It’s decorated with lots of honeycomb-shaped plaster molds, like those you’d see in Islamic buildings.
The walls are covered with big panels of embossed and colorful Aerobasques, which were brought in from England.
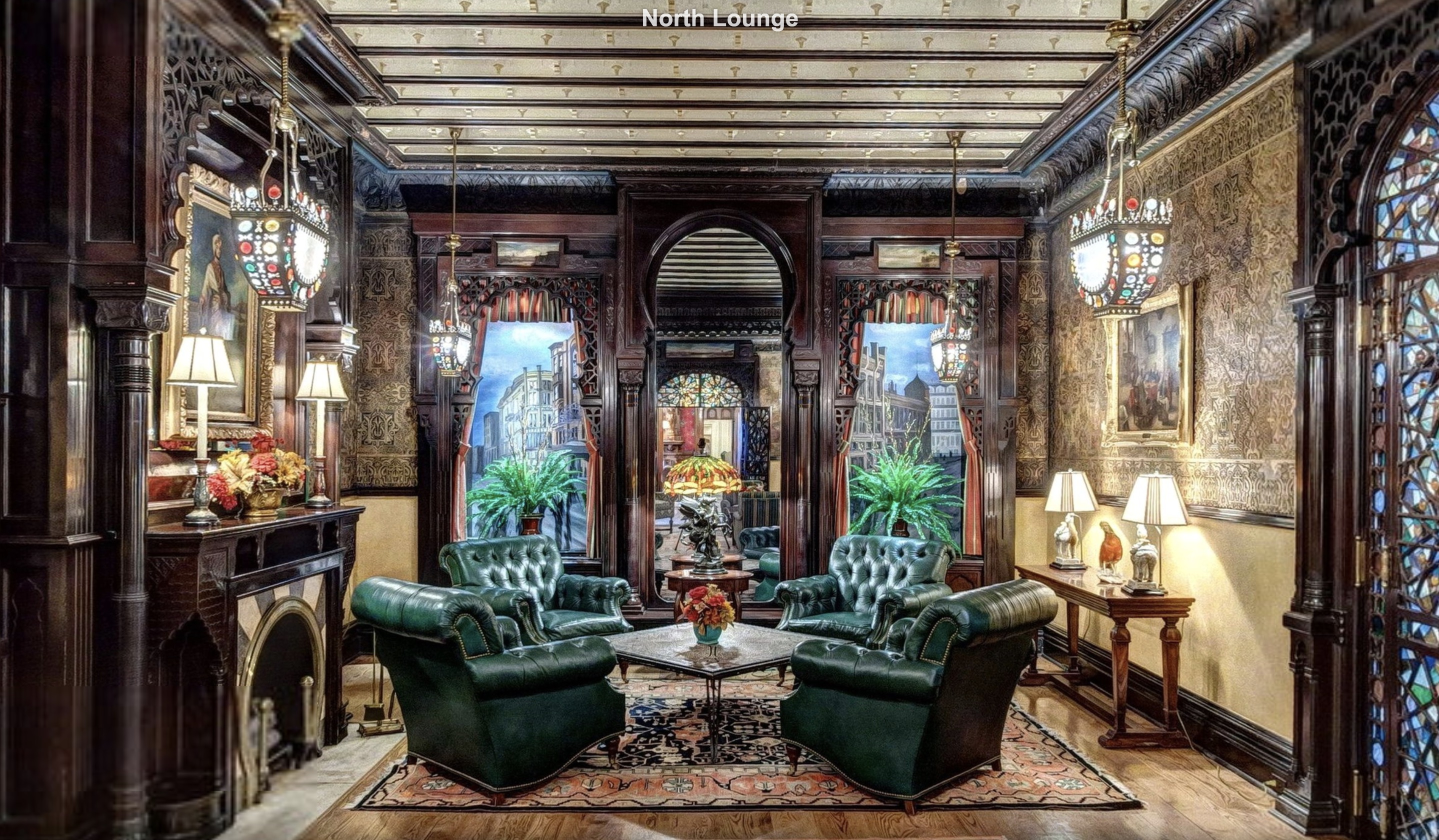
This room is similar to the Smoking Room from the John D. Rockefeller House, which was shown at the Metropolitan Museum of Art.
In New York City, there are stained glass doors at the entrance to this room. They’re the original ones from the main vestibule and the hallway on the east side.
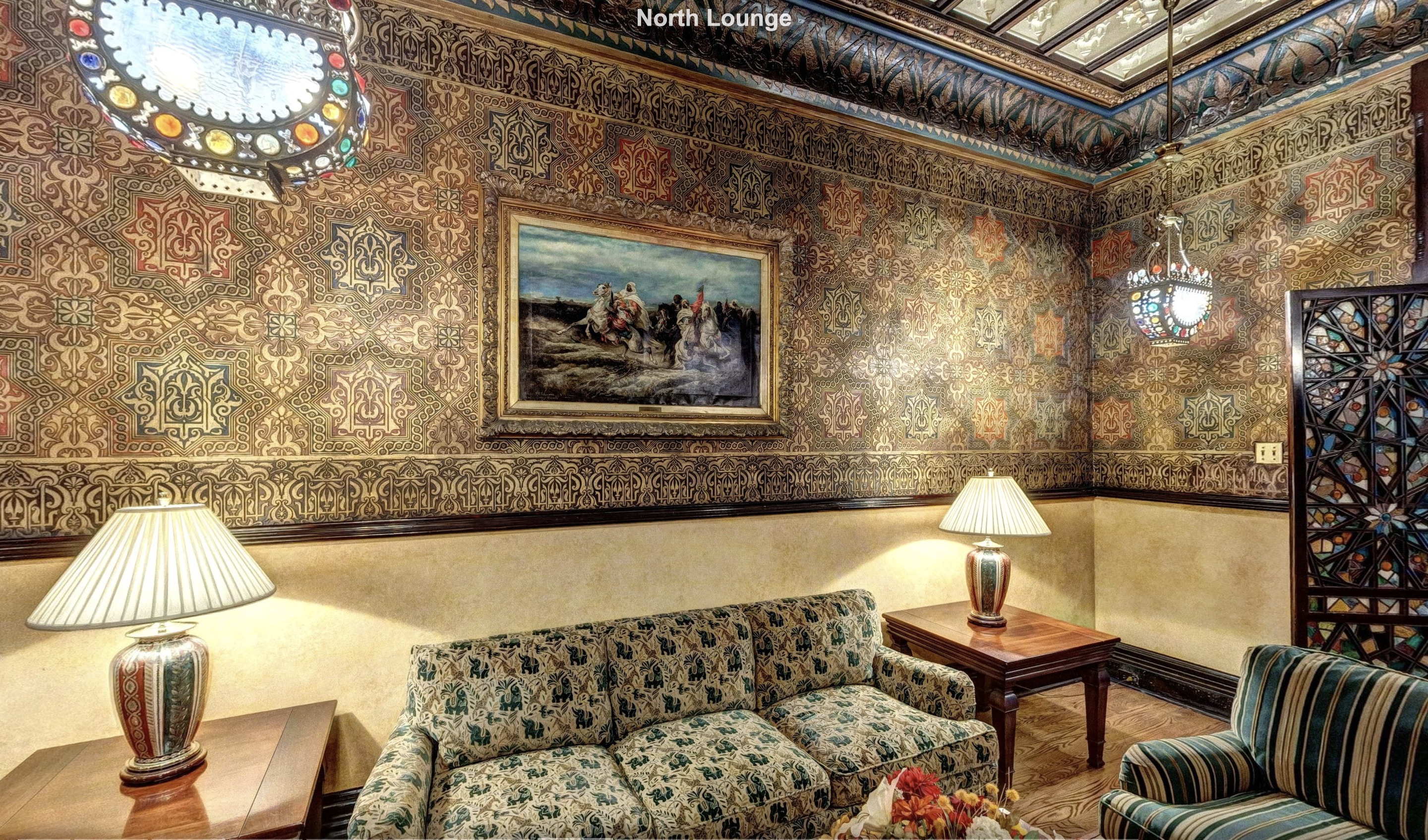
There’s a beautiful stained glass door that goes to Mr. Mitchell’s private library, now called the Governor’s Room. All these doors have a Moorish design.
There are eight hanging lamps in the room, made of brass and cut jewel glass. They all look like saddlebags used by Arabian horsemen in the desert.
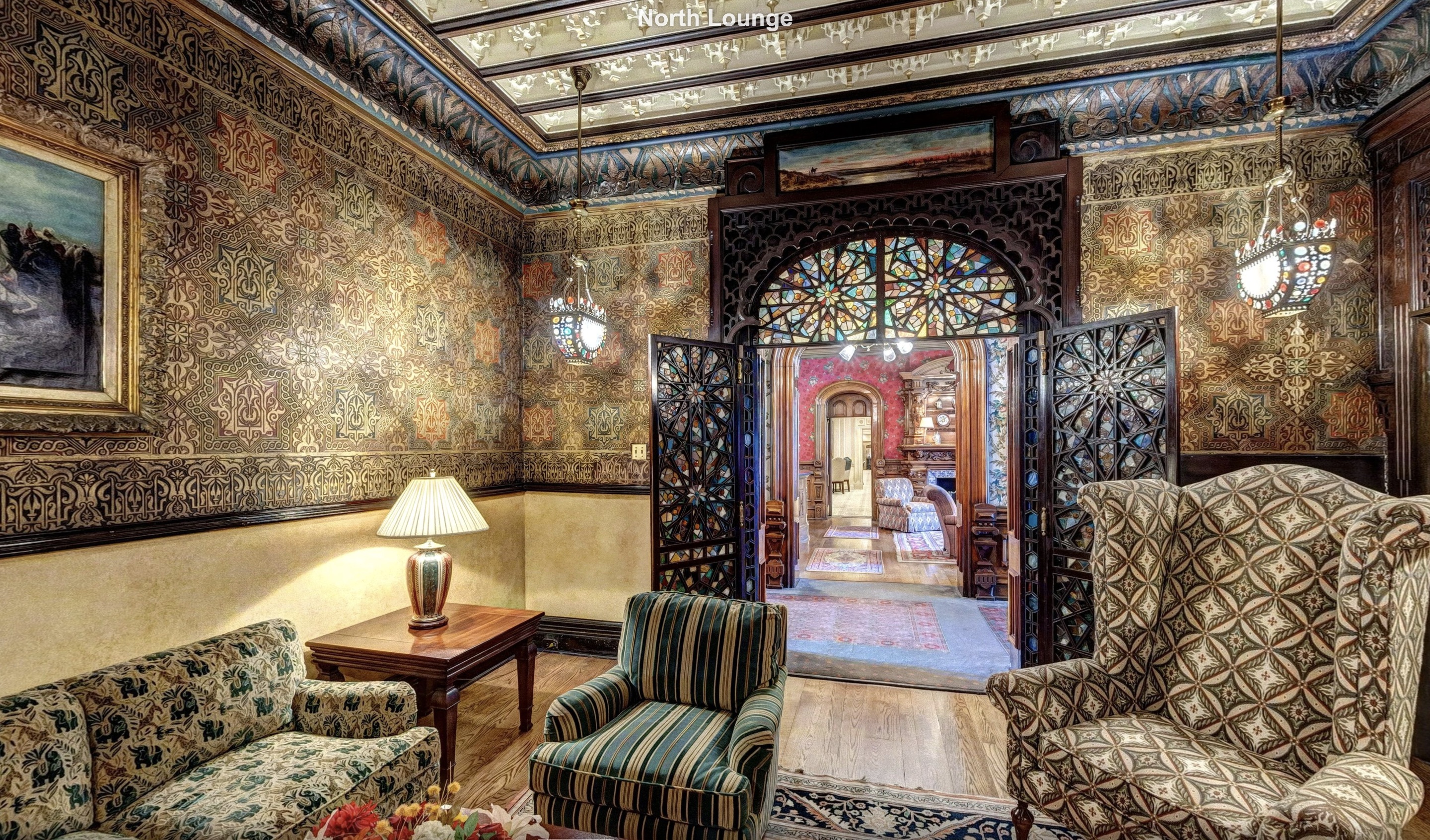
Governors Room
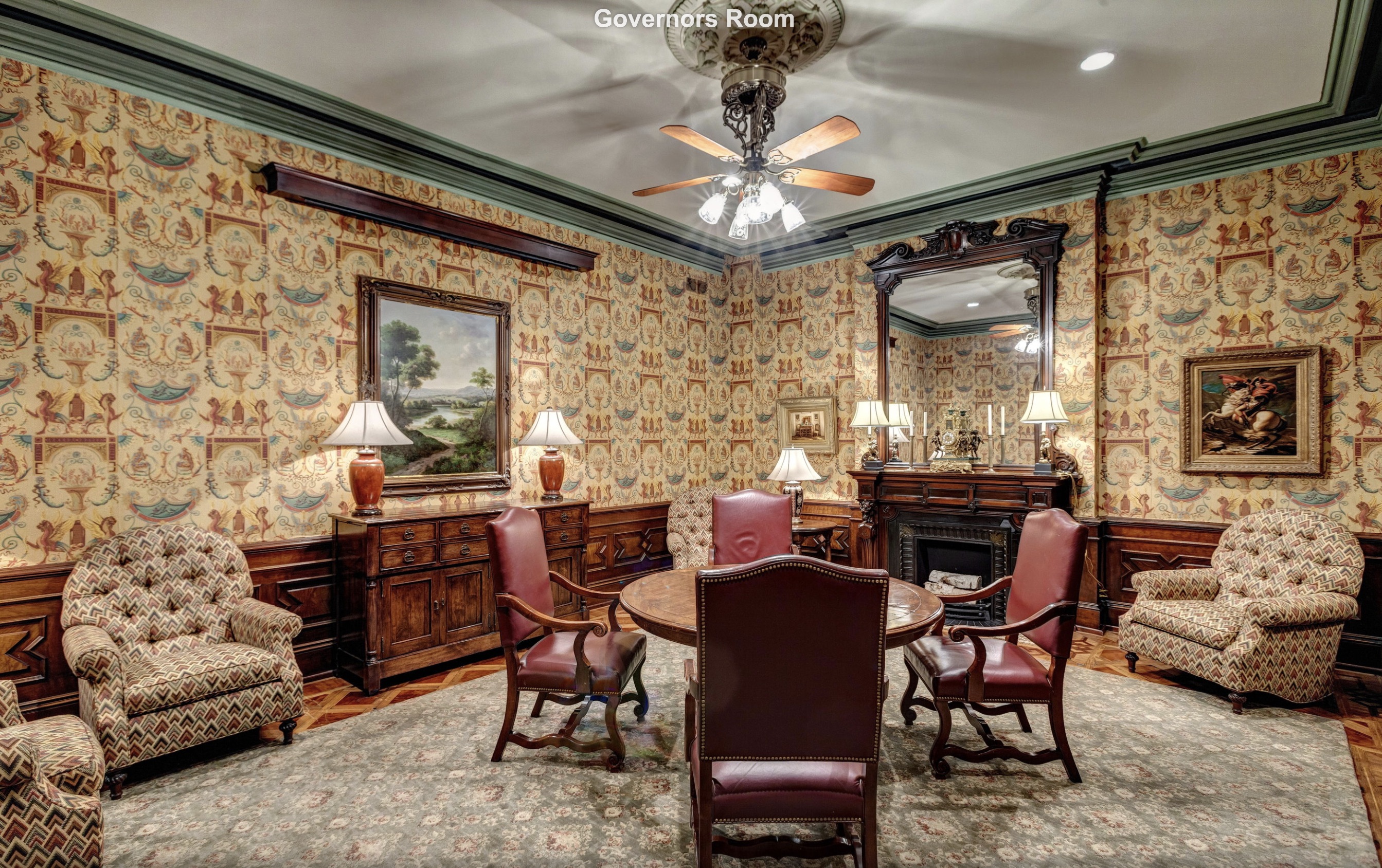
Grand Ballroom
The Grand Ballroom was a big part of the changes the Deutscher Club made in 1899 when they took down the conservatory and greenhouse.
The Grand Ballroom was finished in 19. It has a big stage at one end and an orchestra balcony at the other. Lots of musicians have played there for the club’s events and private parties.
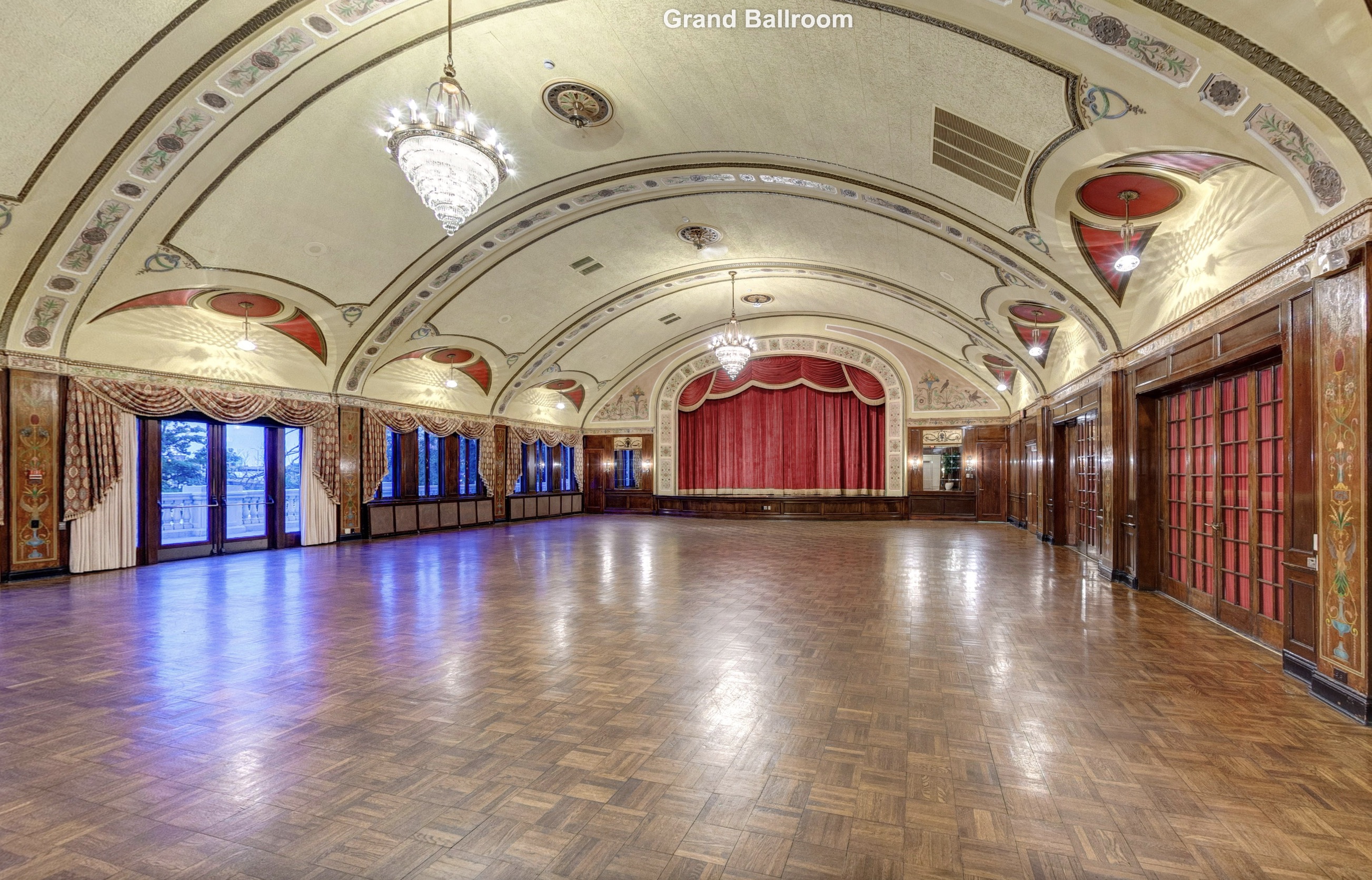
The grand ballroom has fancy hand-painted pillars and plaster borders with neoclassical designs. It also has a detailed plaster ceiling and shiny crystal chandeliers. Outside the windows, there’s a big balcony with a view of the south grounds and a special belvedere, which is a rare eight-sided gazebo.
On the other side of the grand ballroom, there are some folding doors that open up to the Milwaukee Room.
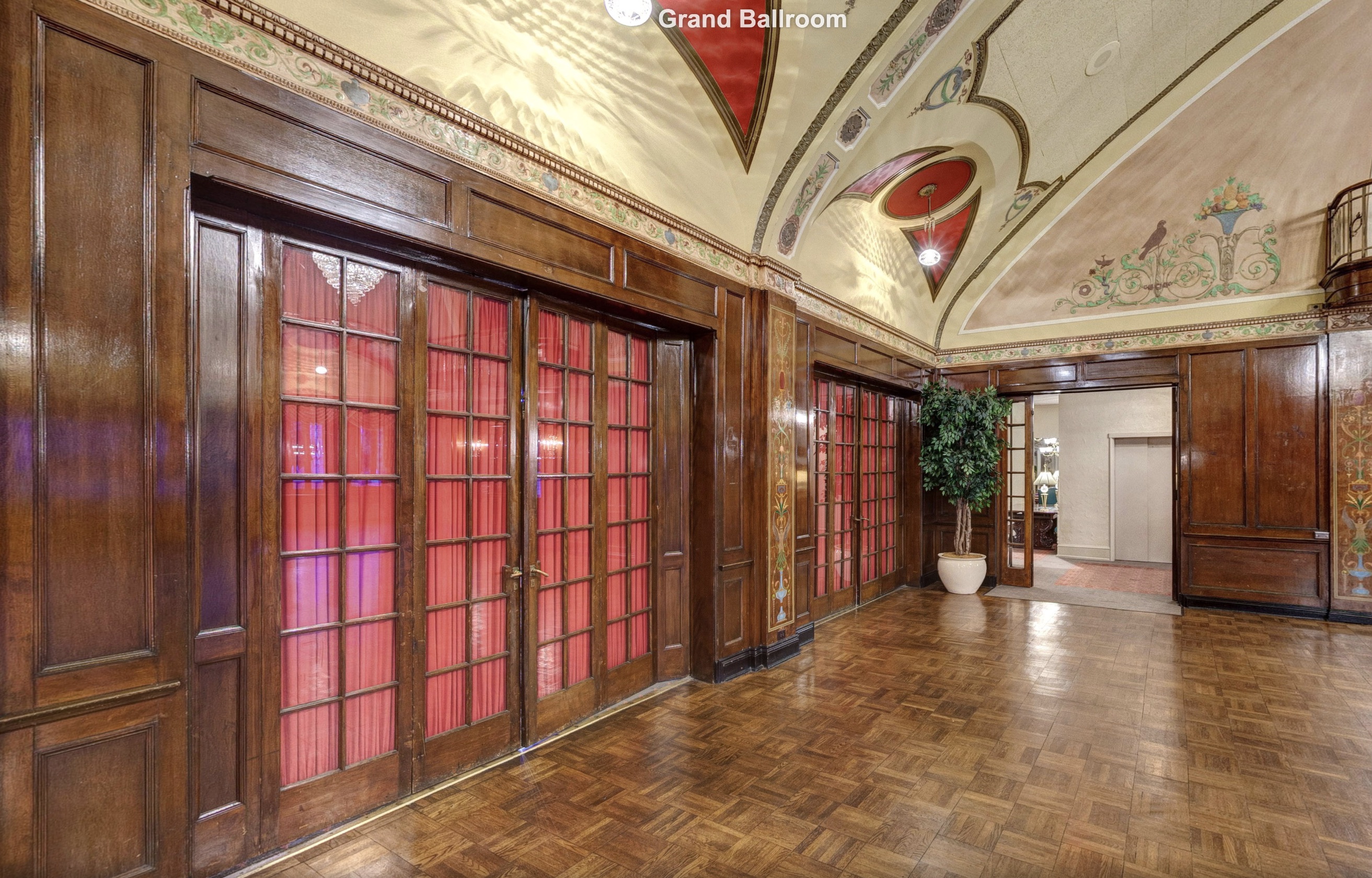
Milwaukee Room
The Milwaukee Room used to be called the Gold Room.
It was built by the Deutscher Club in 1899 to be their main dining area.
Around 1915, they spruced up the room with Flemish oak panels.
On the west wall, there are 16 plaster panels with fancy designs. They each show a big urn with sea creatures for handles, filled with flowers.
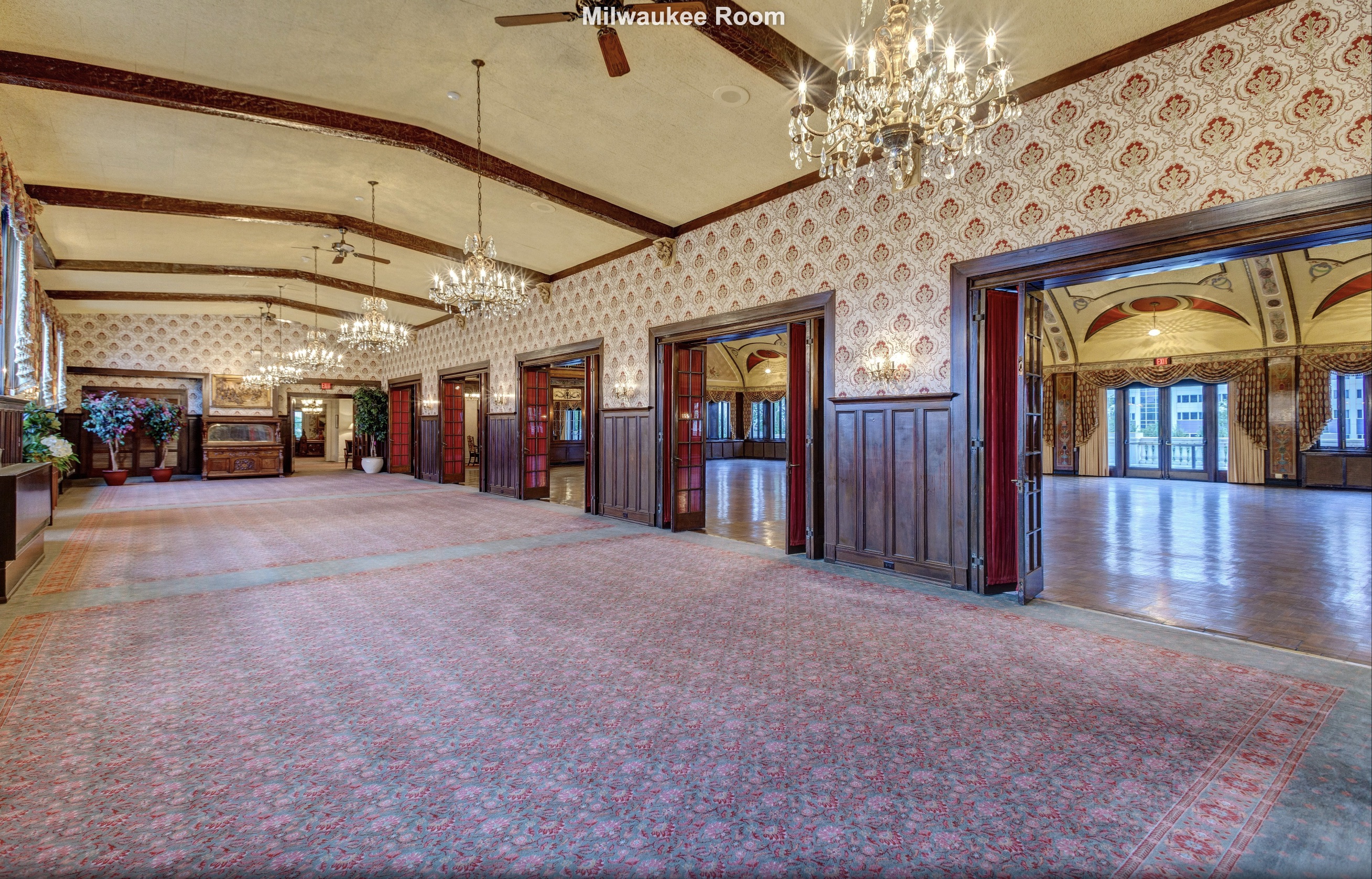
The ceiling beams have a floral pattern carved into them, sticking out in a 3D style. They’re held up by special corbels at each end.
Garden View Room
On the second floor, you’ll find the mansion’s four original rooms.
Today, they’re called the Wisconsin Room, the President’s Room, the Director’s Room (which used to be Alexander Mitchell’s bedroom), and the Garden View Room (which was once part of Martha Mitchell’s bedroom).
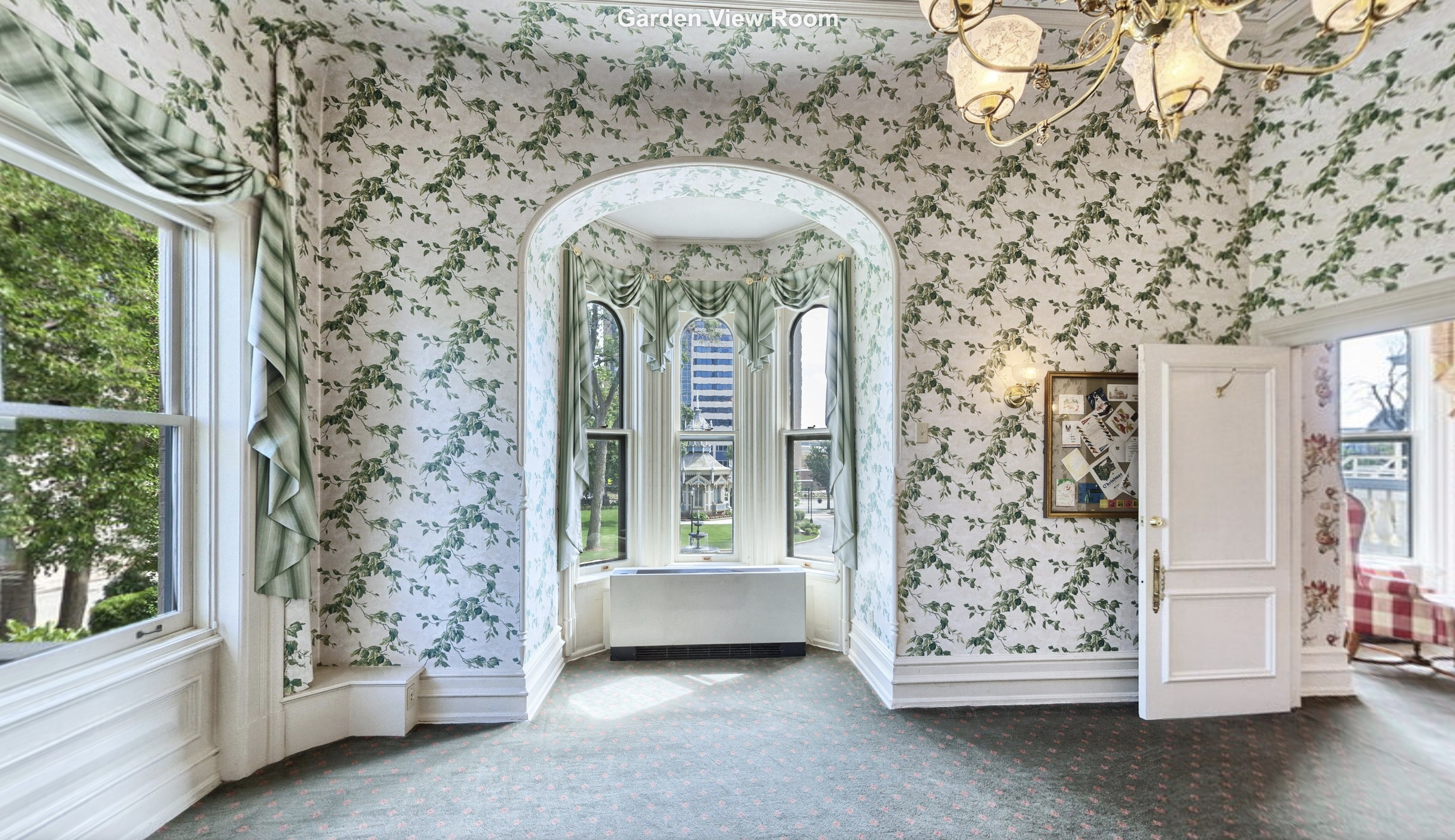
The Garden View Room used to be Martha Mitchell’s bedroom.
Mrs. Mitchell really loved flowers and plants, so when Edward Townsend Mix redesigned their home in the 1870s, he put in a balcony overlooking the conservatory inside her bedroom.
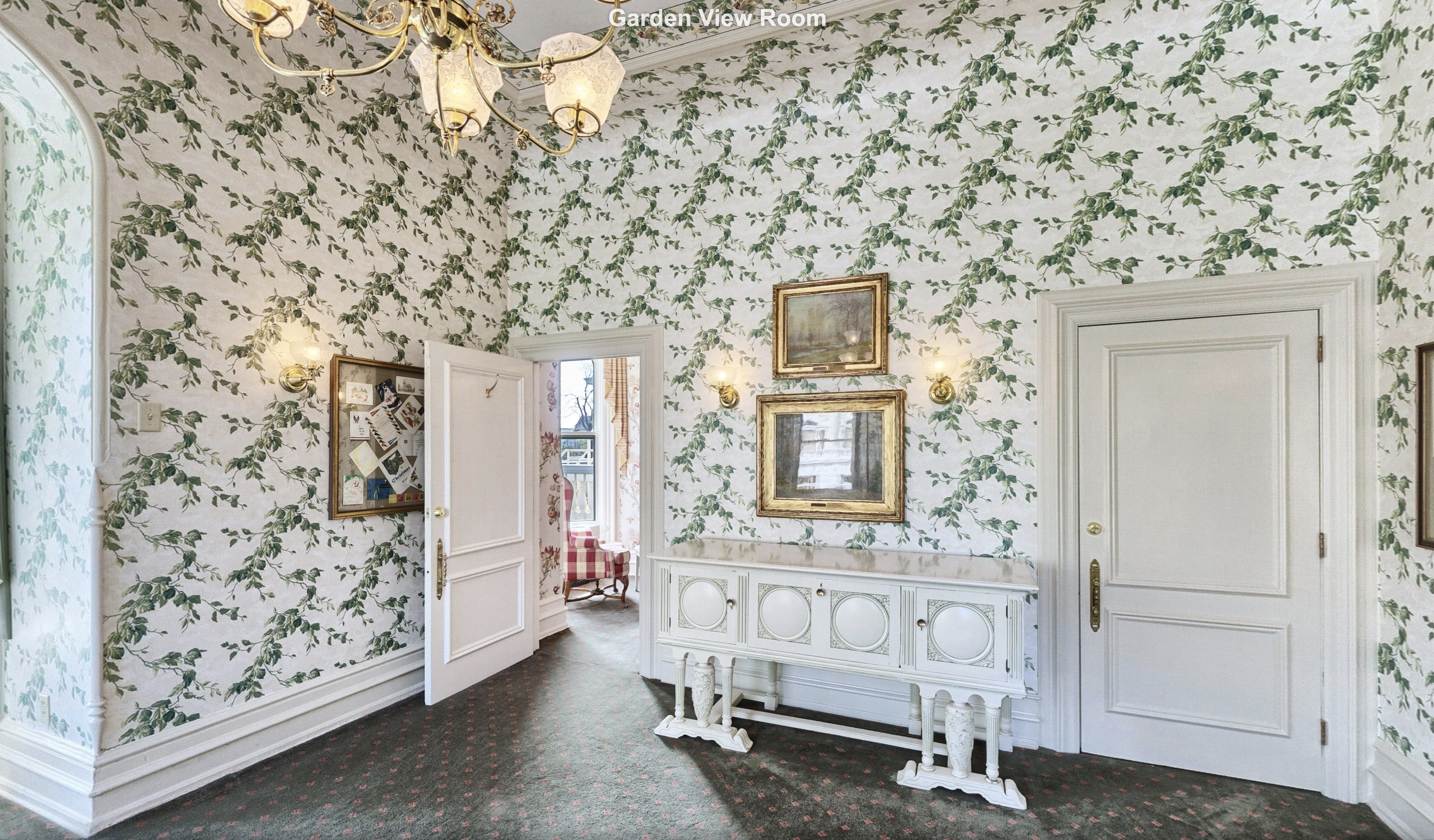
Directors Room
This used to be Alexander Mitchell’s bedroom.
Looking east, you’d have seen downtown Milwaukee, but now the view is blocked by the public library.
The fireplace here is the nicest on the second floor. It’s got a marble face with gold veins and a tiled hearth.
Above the door, there’s a tin gargoyle with a beard.
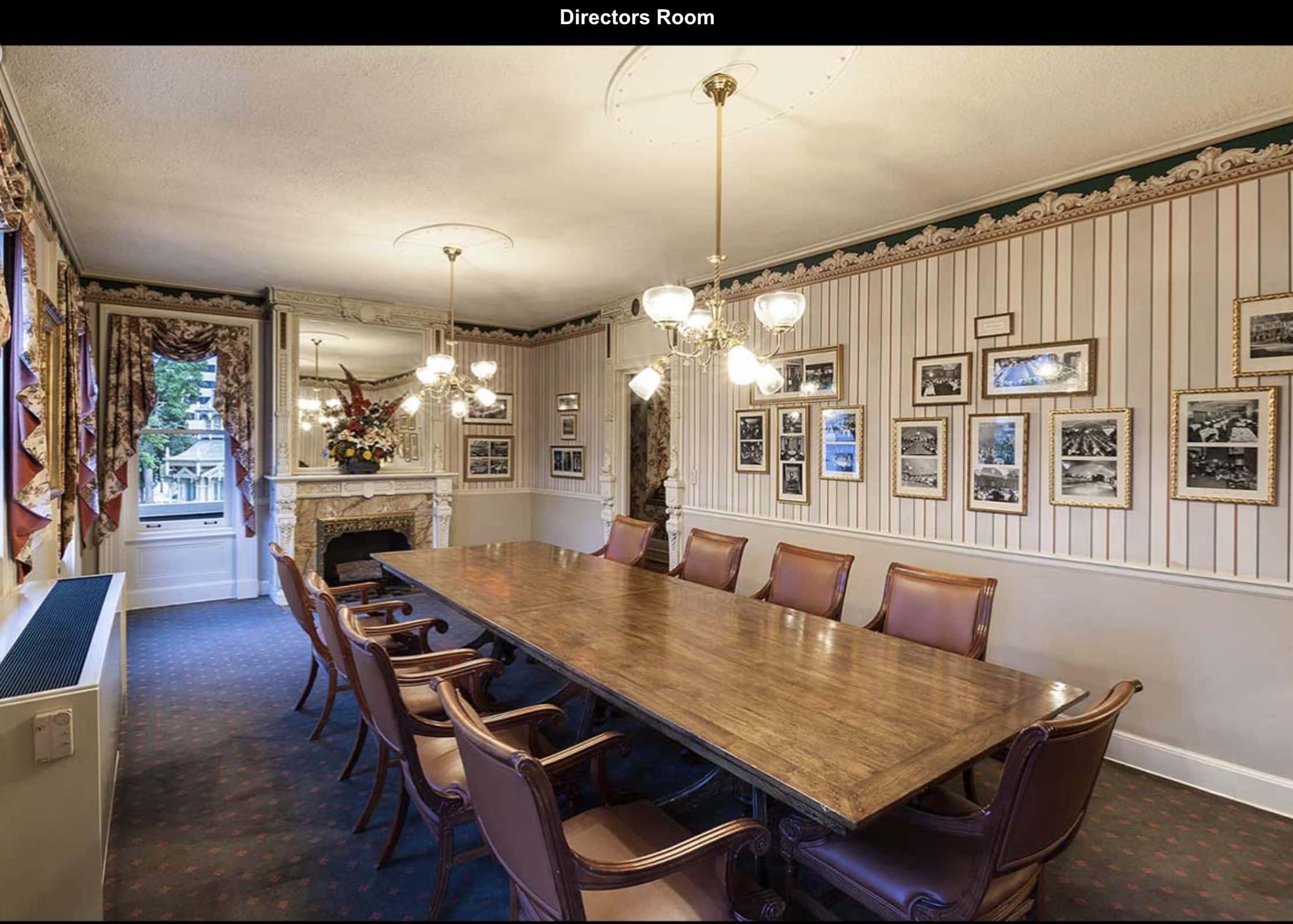
Presidents Room
This room used to be called the Silver Room.
They changed the name after they renovated it and took off the silvery wallpaper.
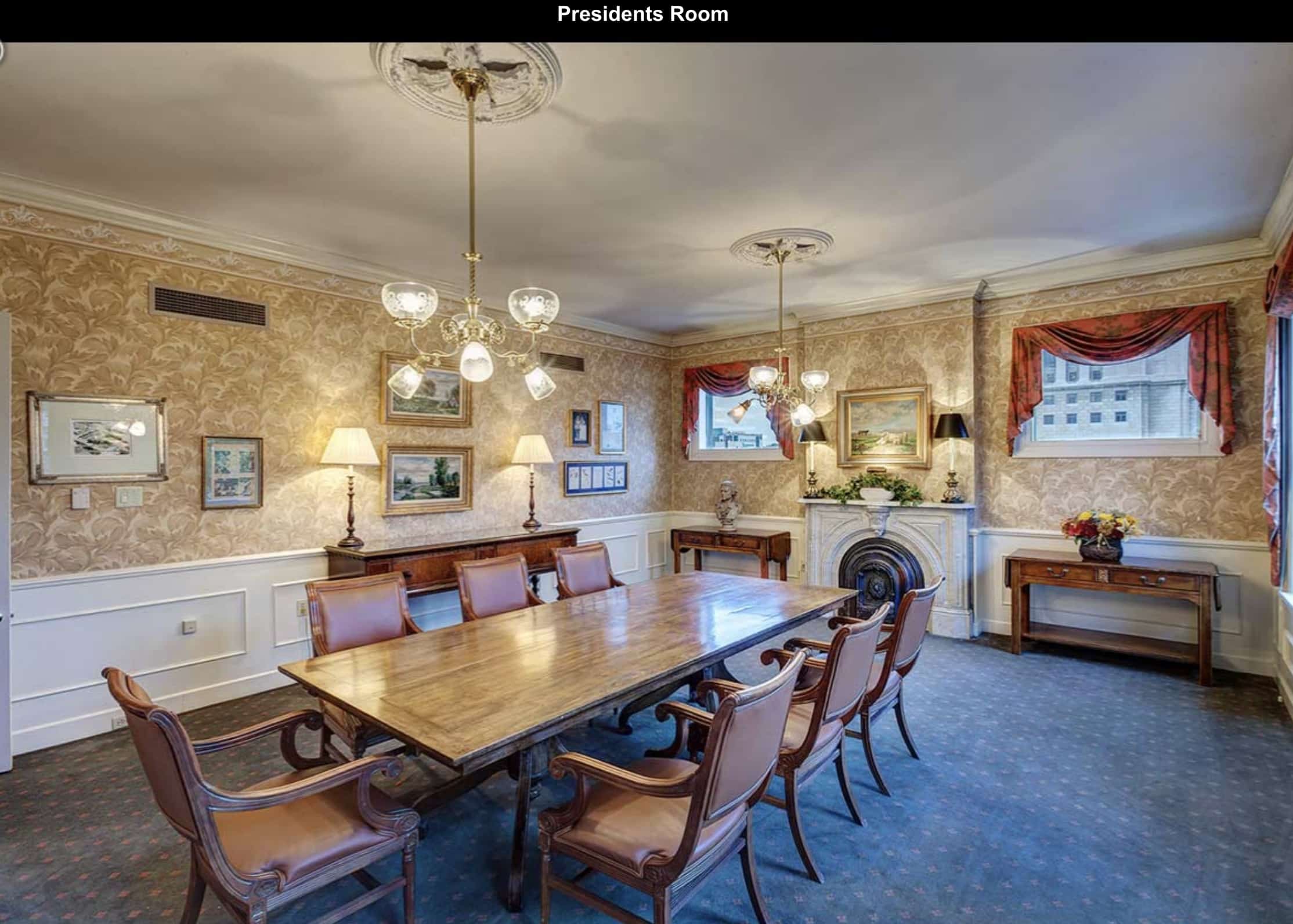
Wisconsin Room
The Wisconsin Room used to be part of the Mitchell House, but it got a big makeover when the Deutscher Club built the Grand Ballroom and the Milwaukee Room in 1899.
It was also called the Marie Antoinette Room and seemed to be a sitting or drawing room.
When they made the Milwaukee Room for dining, this room became the club’s bar, known as the Wicker Room.
In 1959, when they moved the main dining room downstairs, they spruced up the Wicker Room and gave it a new name: the Green Room, because of the big chandelier with green crystal flowers.
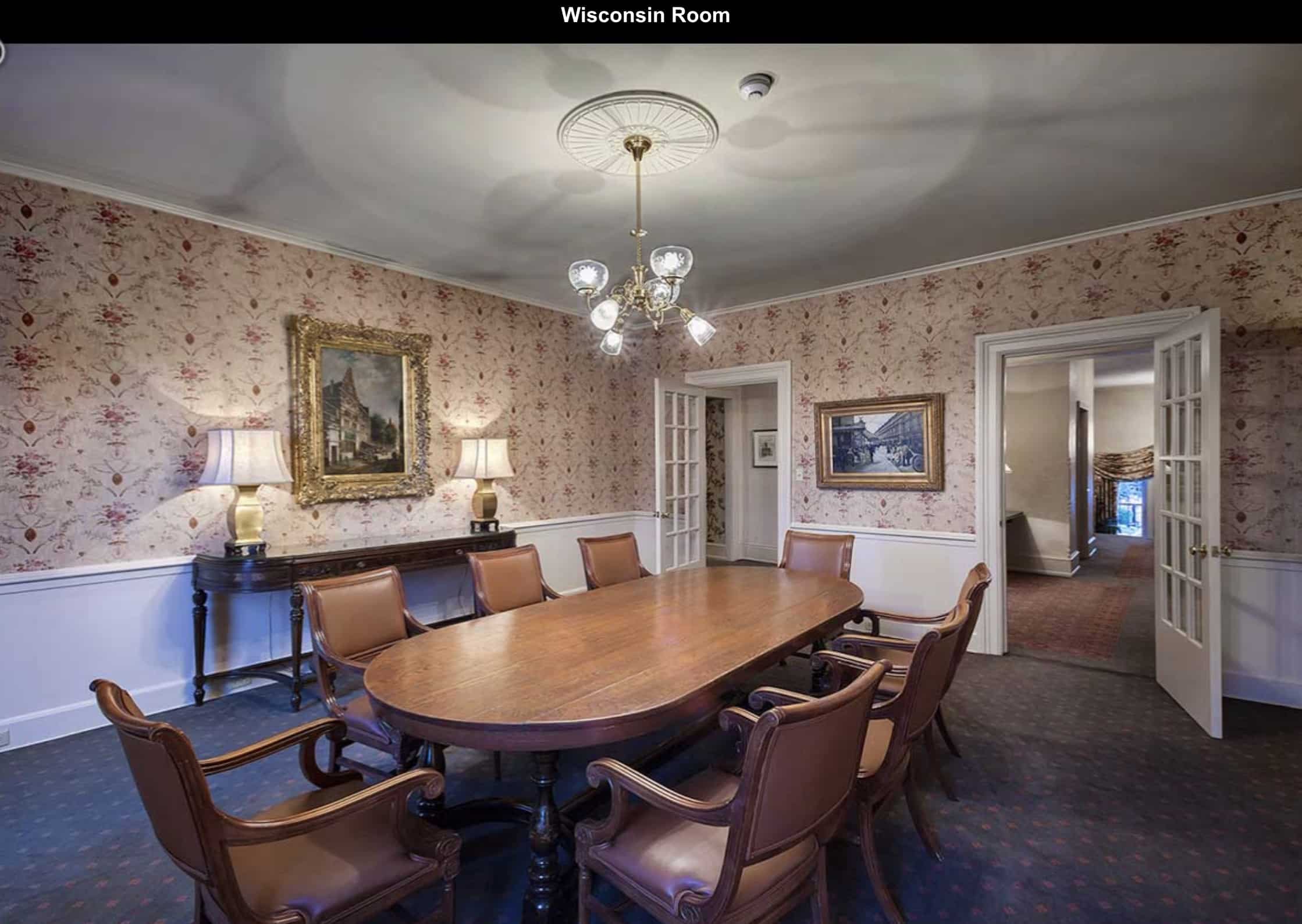
MacArthur Room
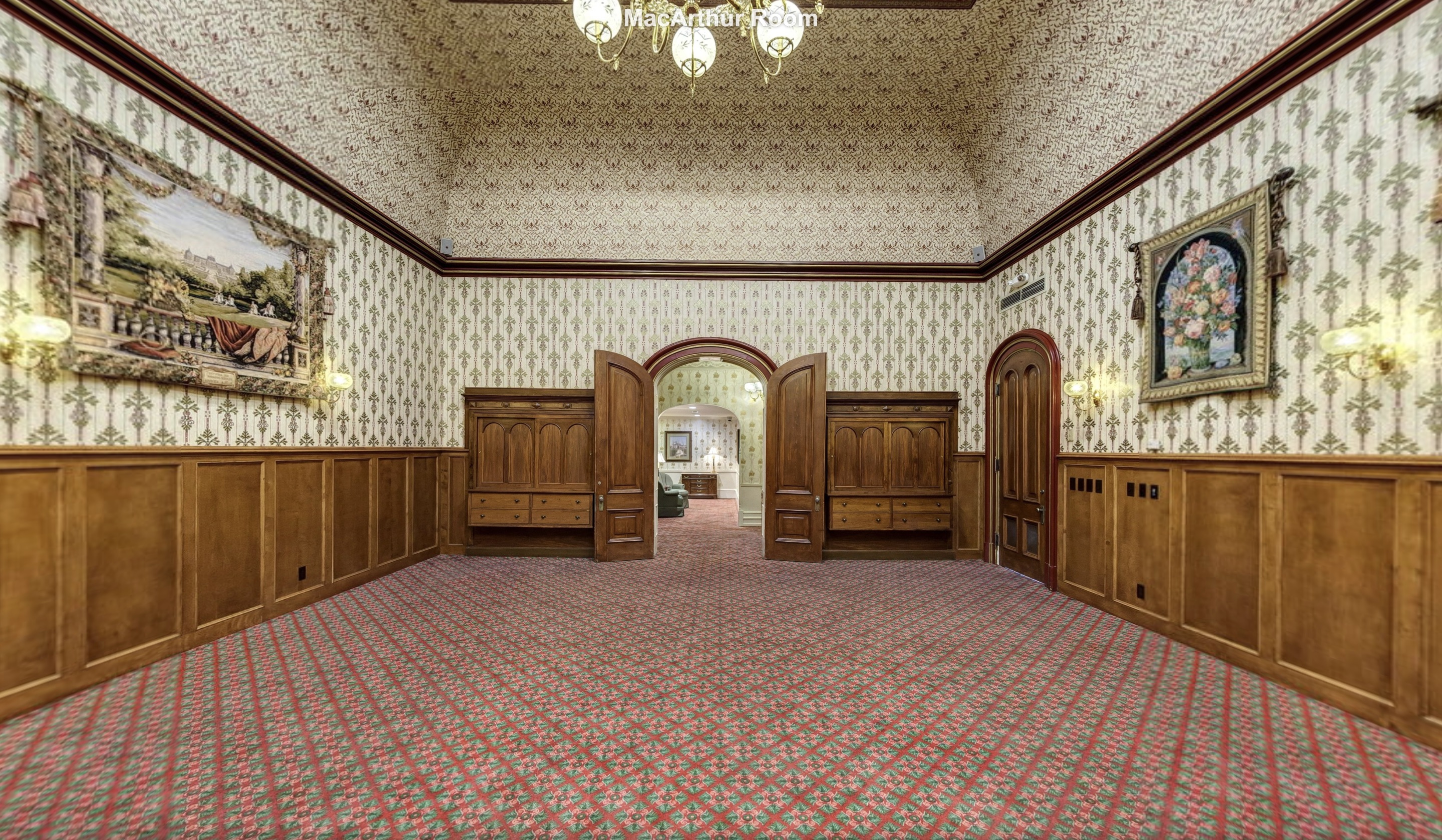
Alexander’s
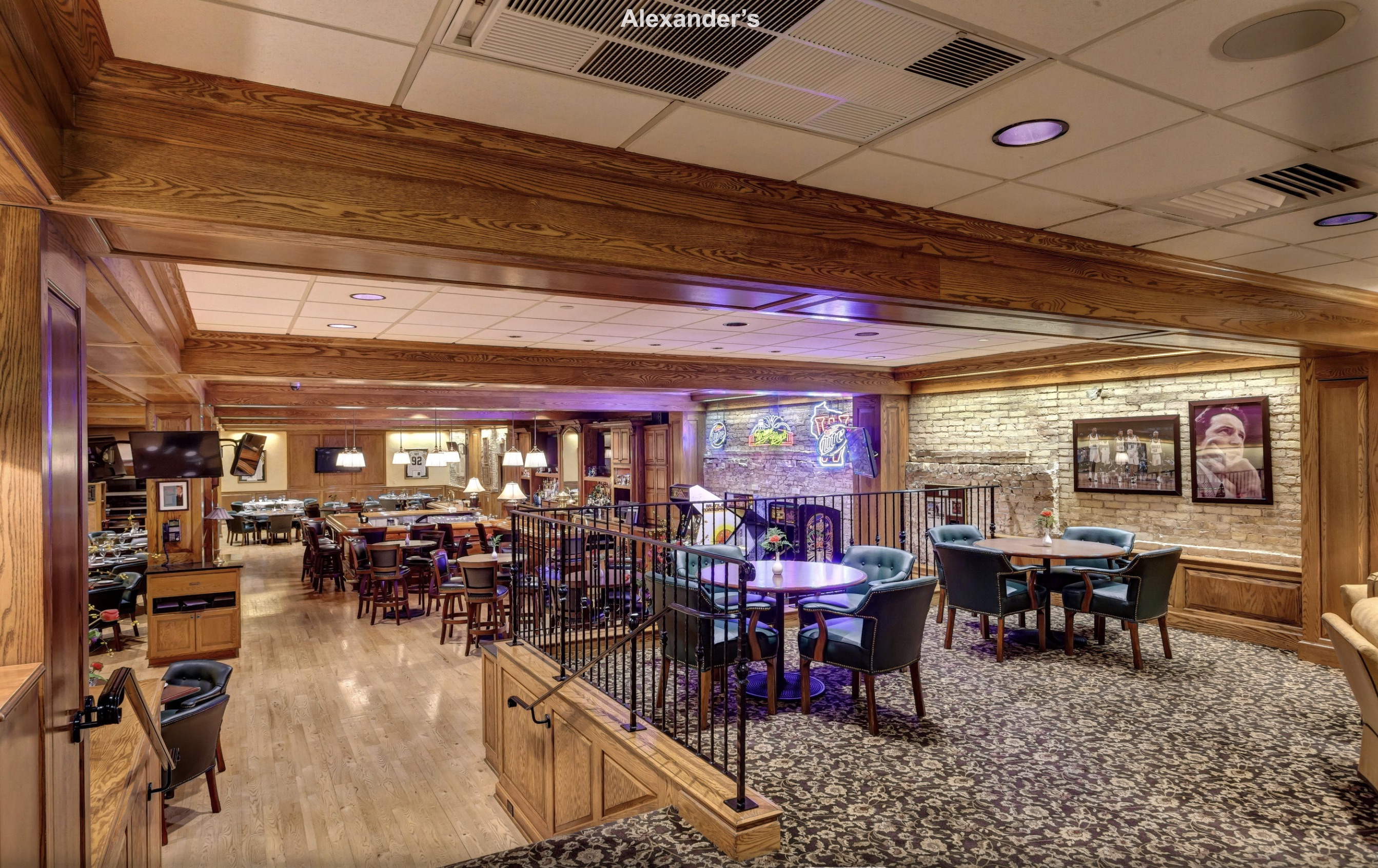
Belvedere
The Belvedere has been called different names over the years.
- A tea house: It might have been used as a tea house by Mrs. Mitchell for afternoon gatherings.
- A Chinese cottage: People might have thought it looked like a Chinese cottage because of the roof, which vaguely resembles pagoda roofs.
- A Black Forest Pavilion: The name Black Forest Pavilion might have come from the mansion’s past as the German Club, but nobody really knows where the Belvedere originally came from.
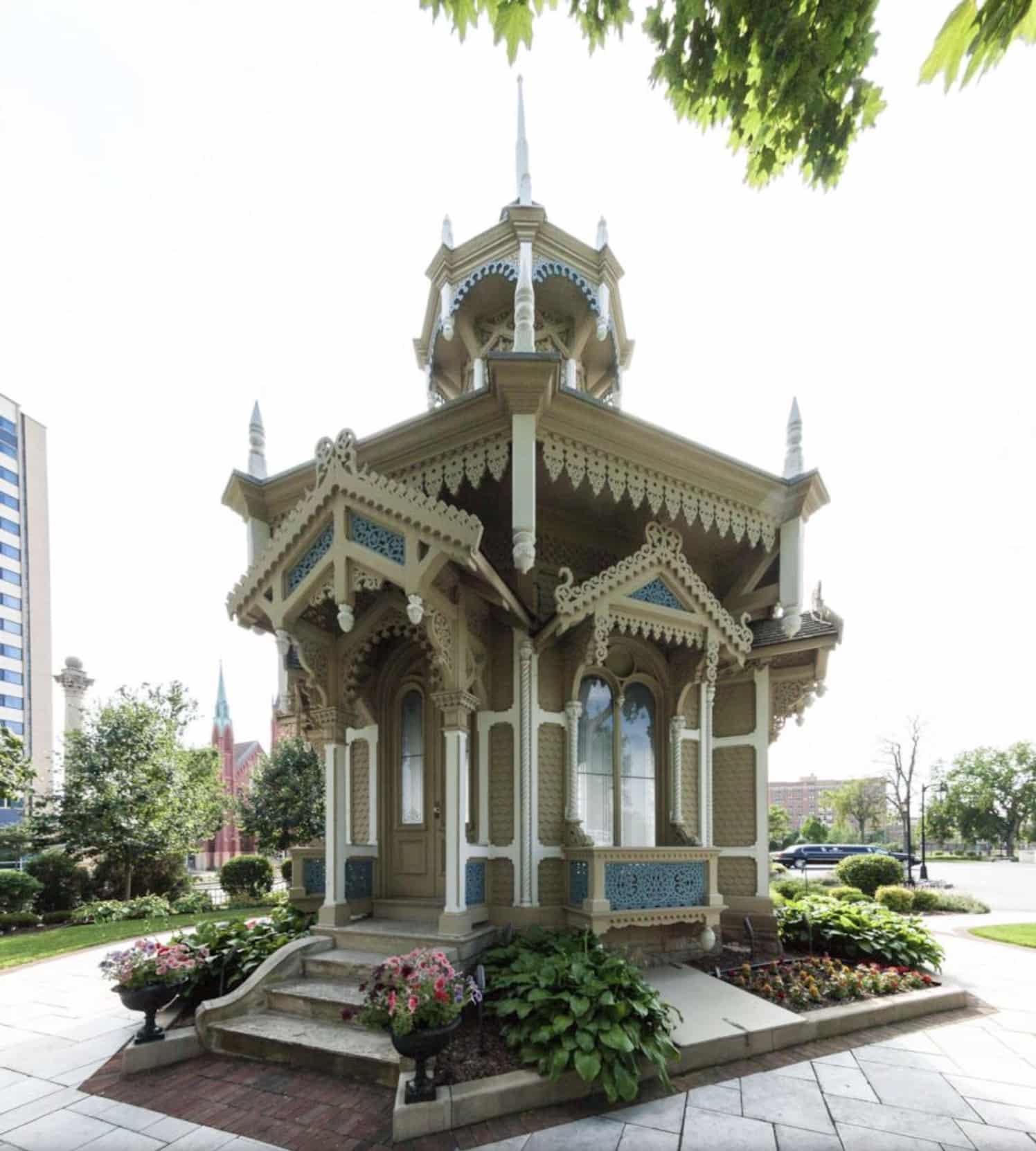
Even though it’s kept most of its original look.
Belvedere Inside
