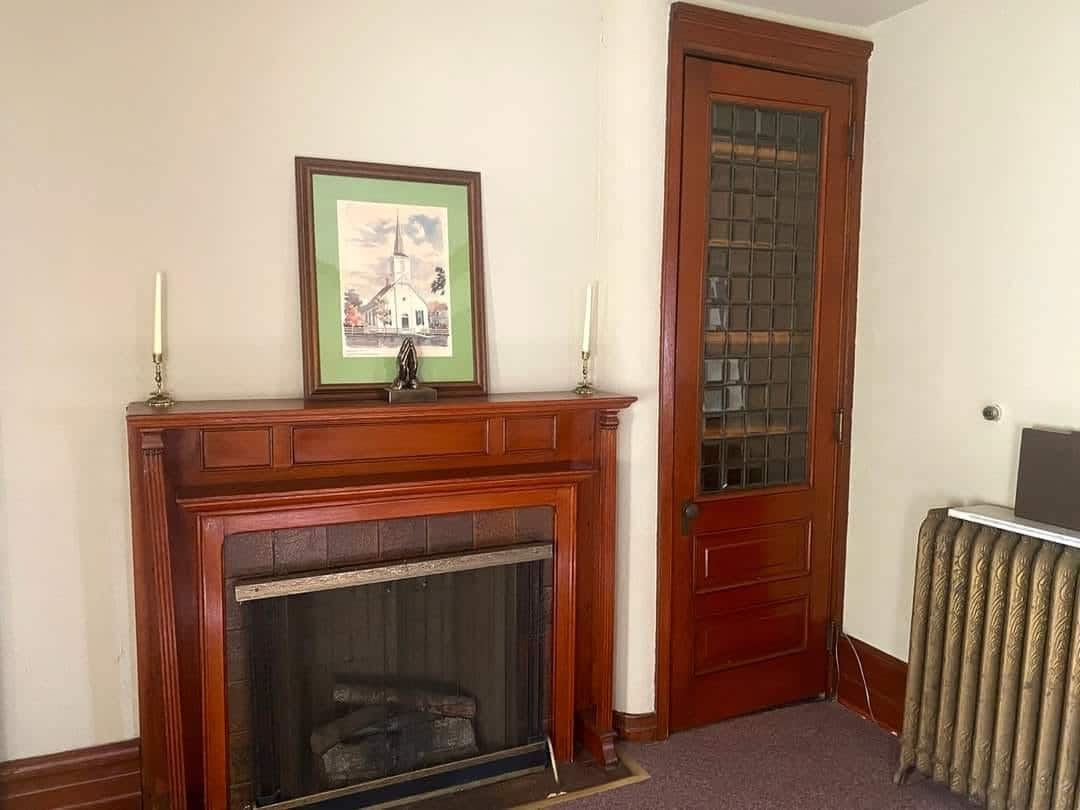1870 Queen Anne Victorian House: The Home Of Stackhouse-Moore Funeral And Cremation Services
This grand old lady is a true beauty! Queen Anne Victorian Home boasts many wonderful features that are sure to captivate old house enthusiasts.
The 3-storey home, built in 1870, has 3 bedrooms and 2.5+ bathrooms.
It was the home of Stackhouse-Moore Funeral and Cremation Services.
It is adorned with fantastic windows of stained glass and prism glass, surrounded by vast, old millwork from days gone by.
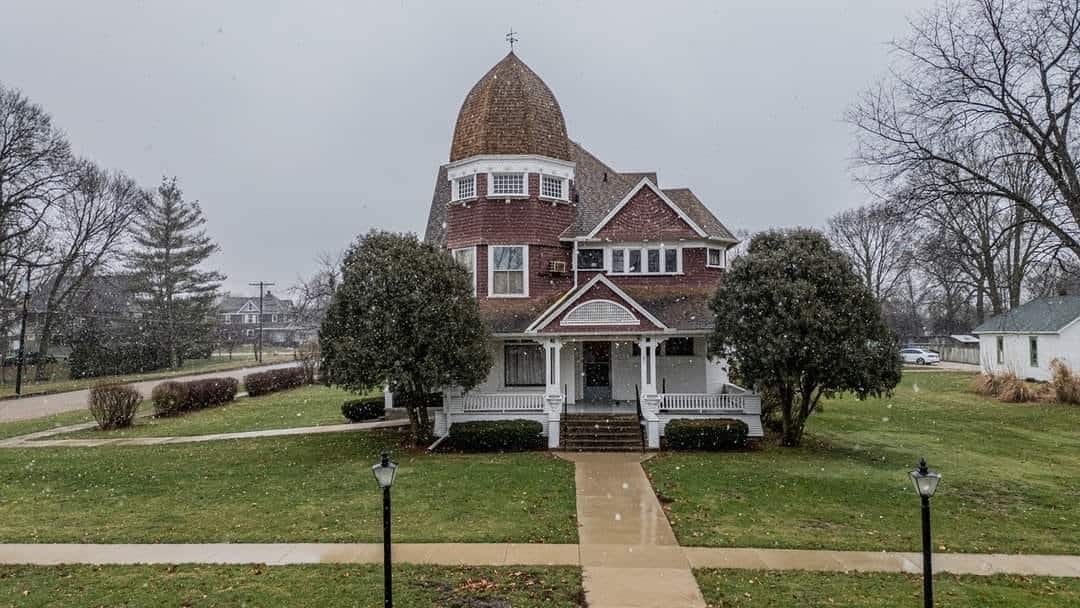
The front door is accessible by steps to a huge front porch or a cement ramp leading to it.
This door opens into a 5×5 airlock with a slate floor and a six-panel door.
Staircase
The gorgeous staircase, in beautiful shape, is an easy climb and adds to the home’s charm.
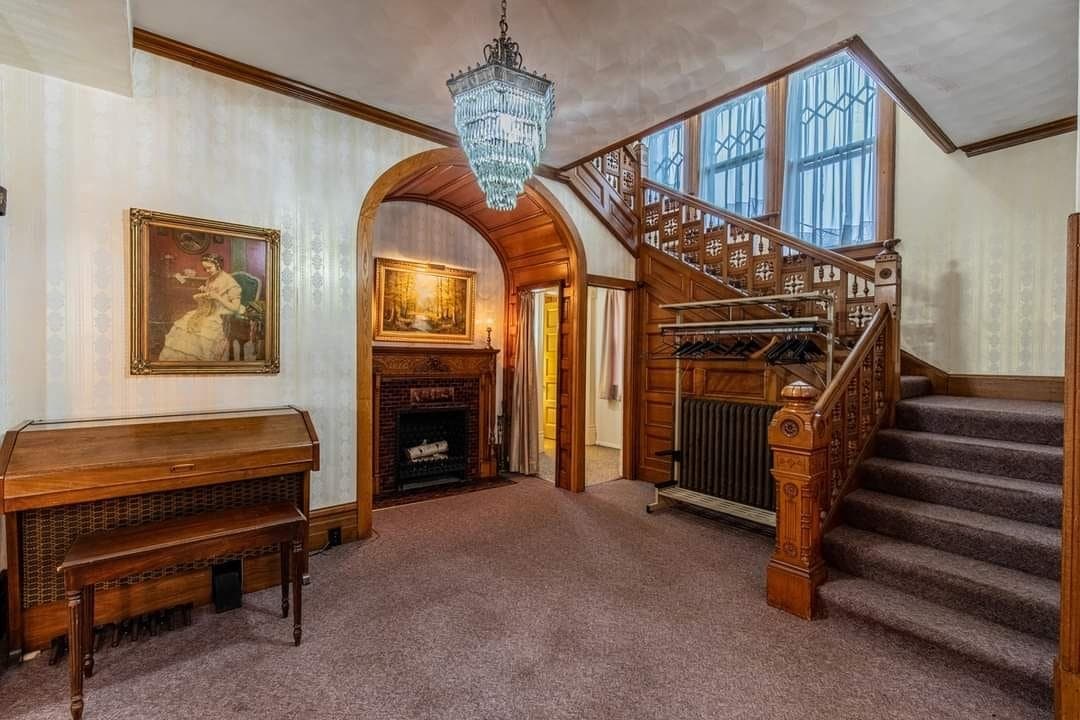
Fireplace
Inside, the home features three fireplaces, which, although not used in years, are not sealed off.
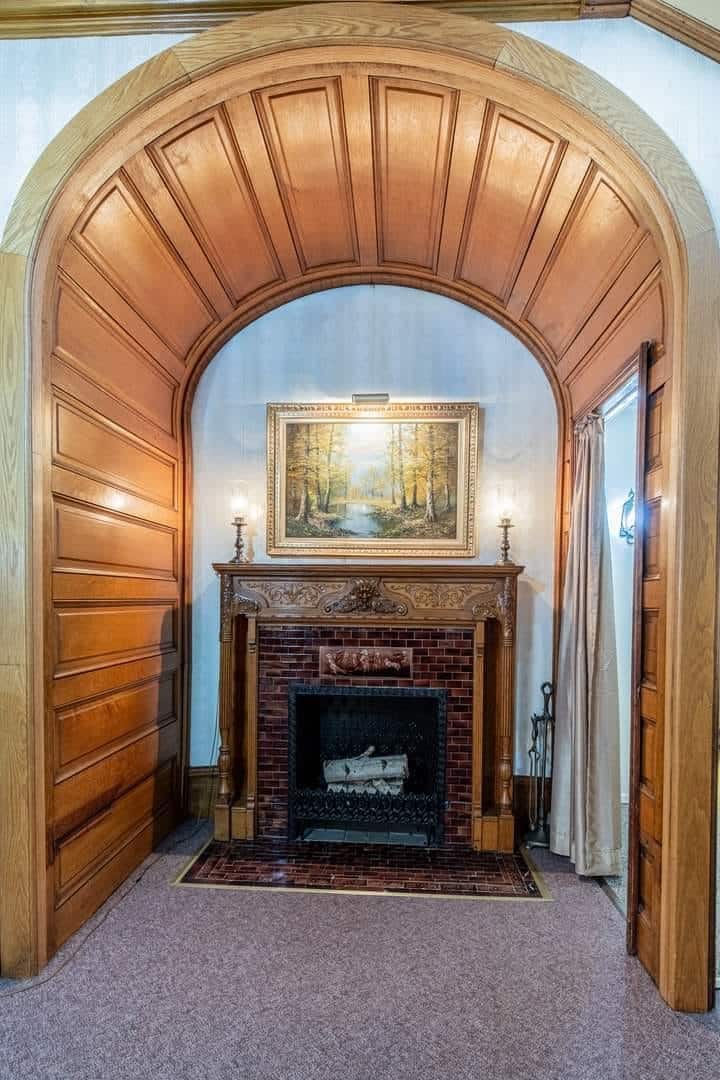
The main floor kitchen has been removed, but there is a functional kitchen upstairs to use until you reinstall the main floor one, if desired.
Living Room
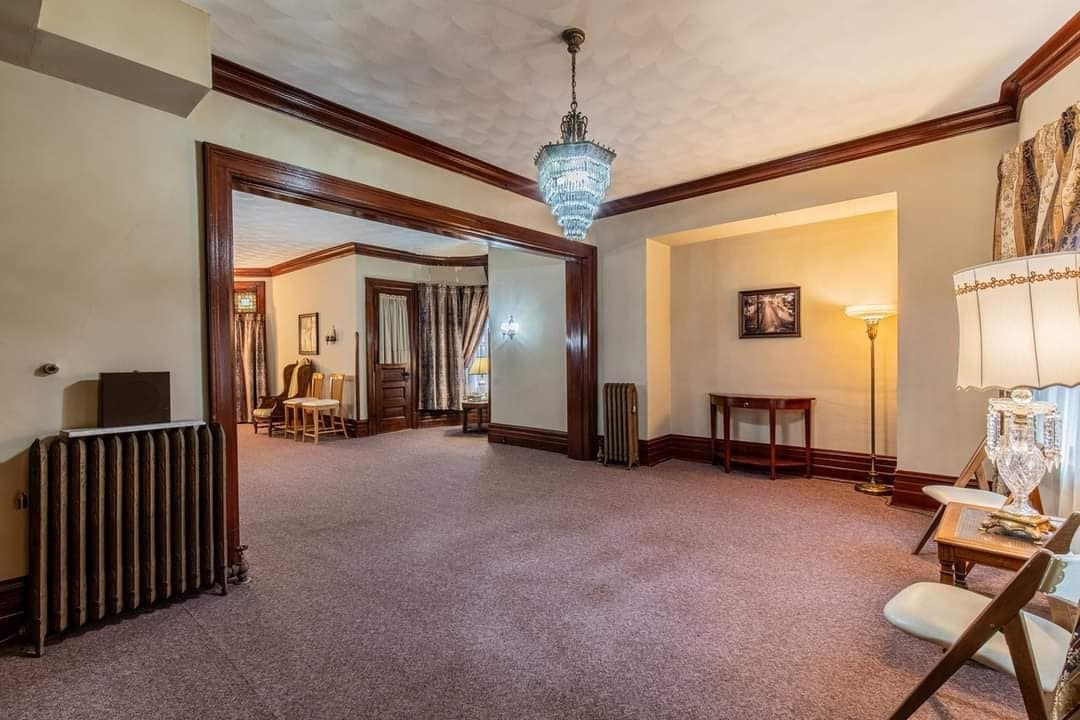
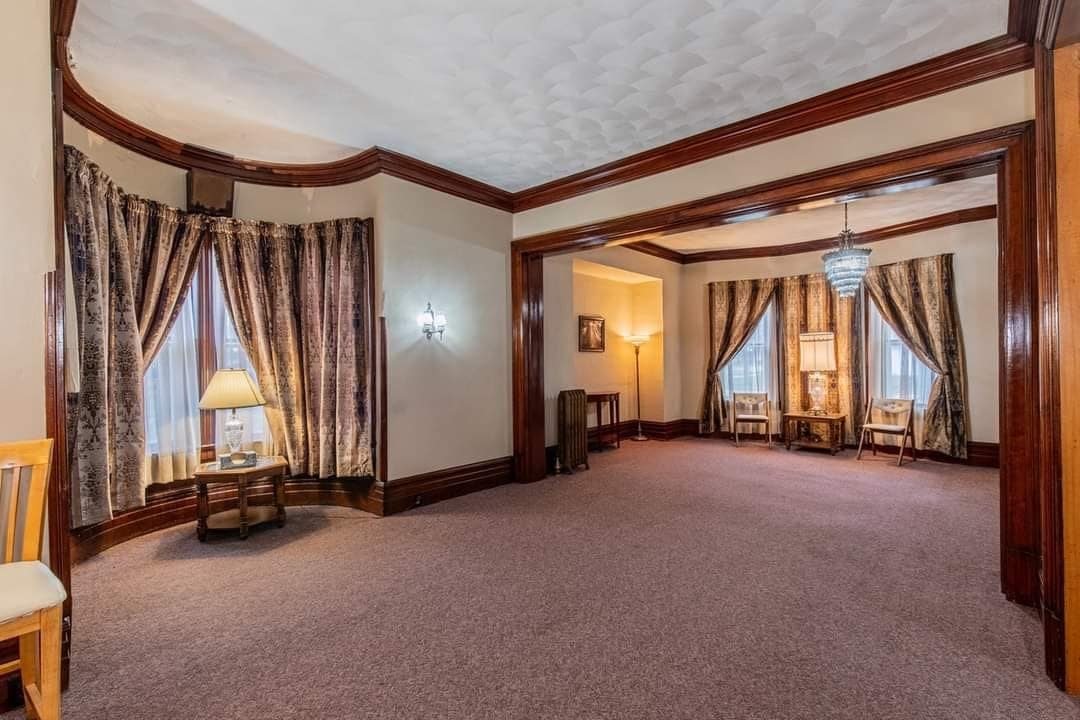
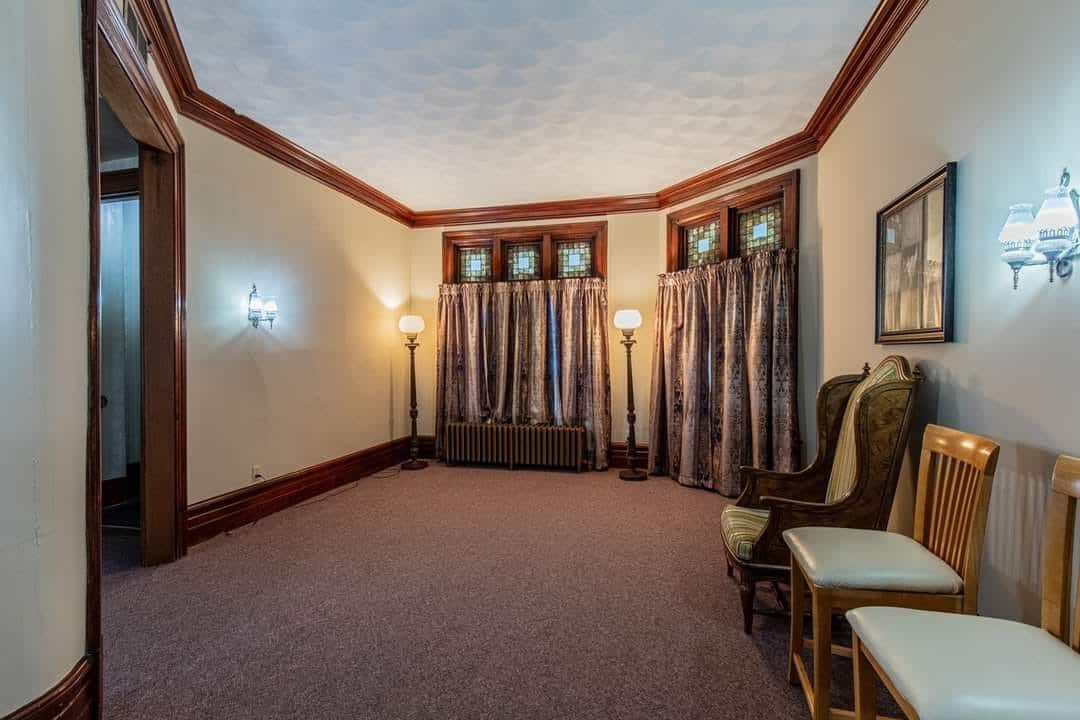
The house offers both front and back staircases, enhancing its charm and providing an added safety feature.
Family Room
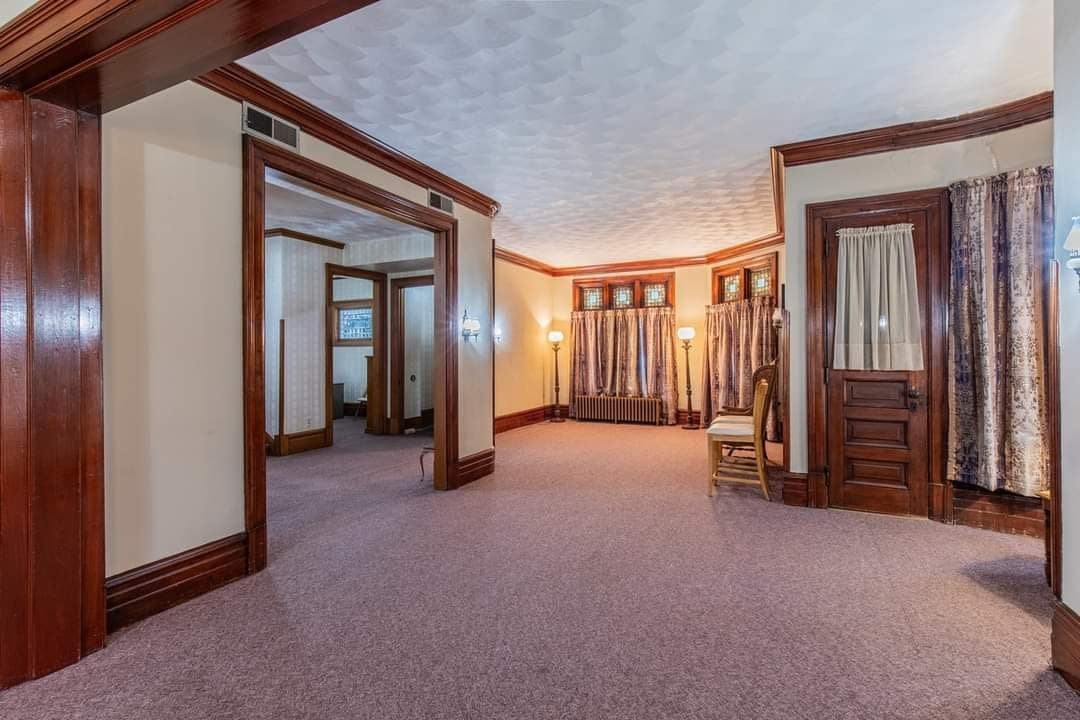
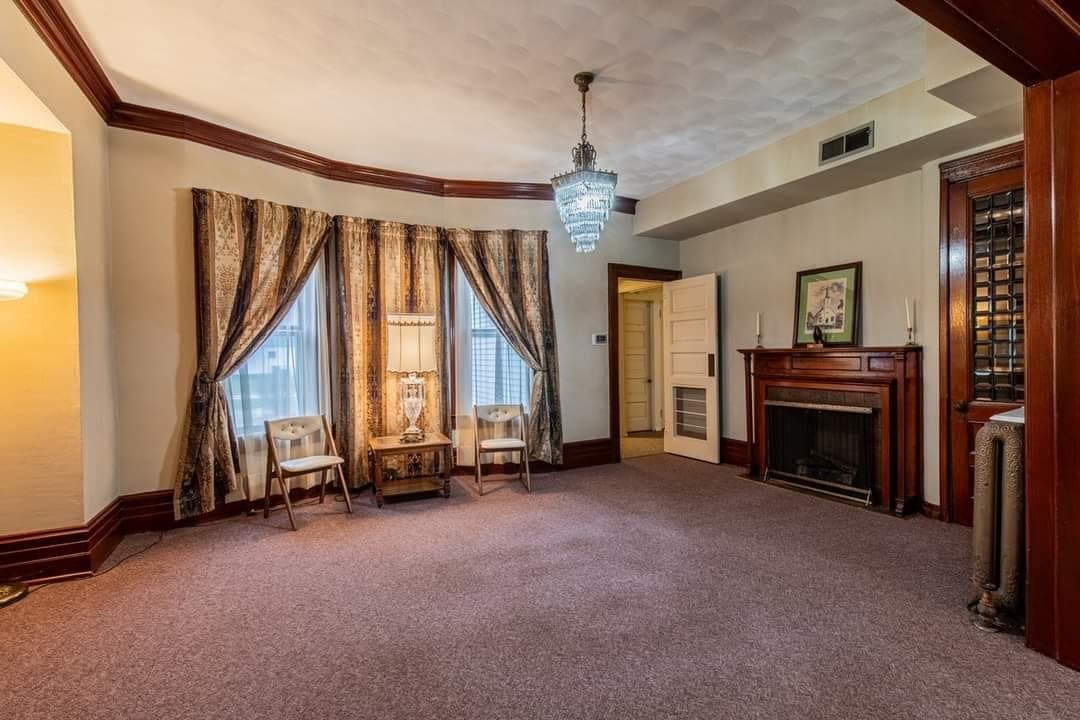
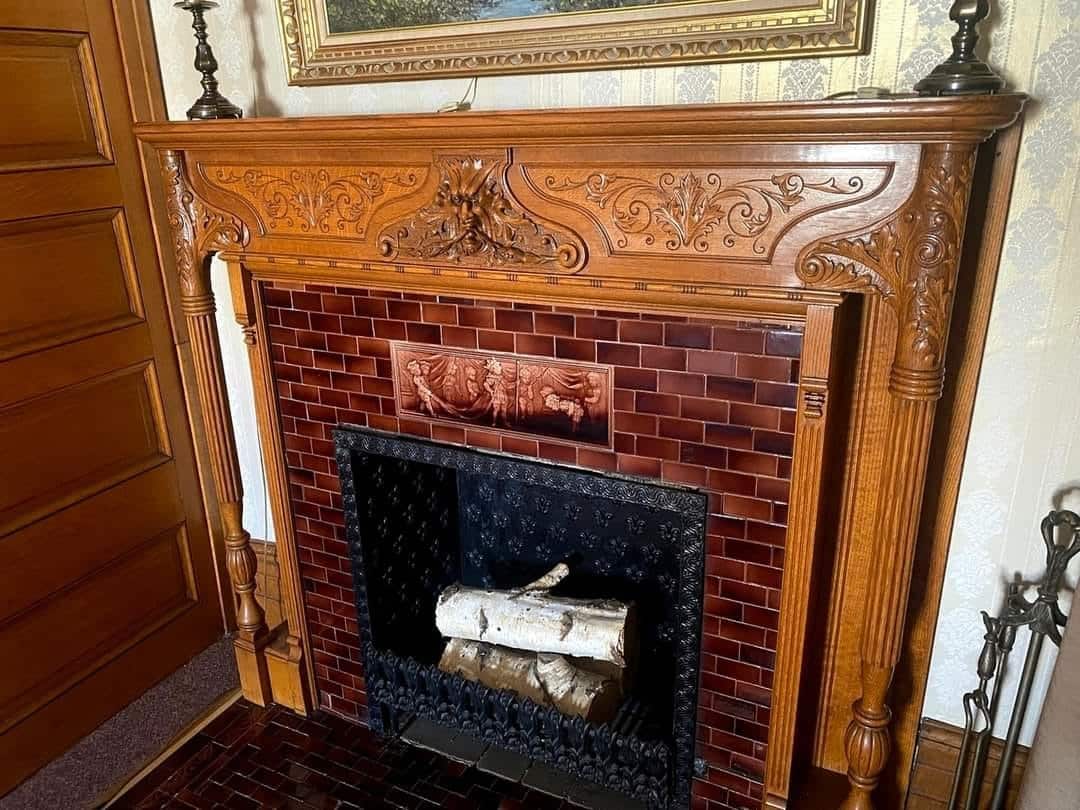
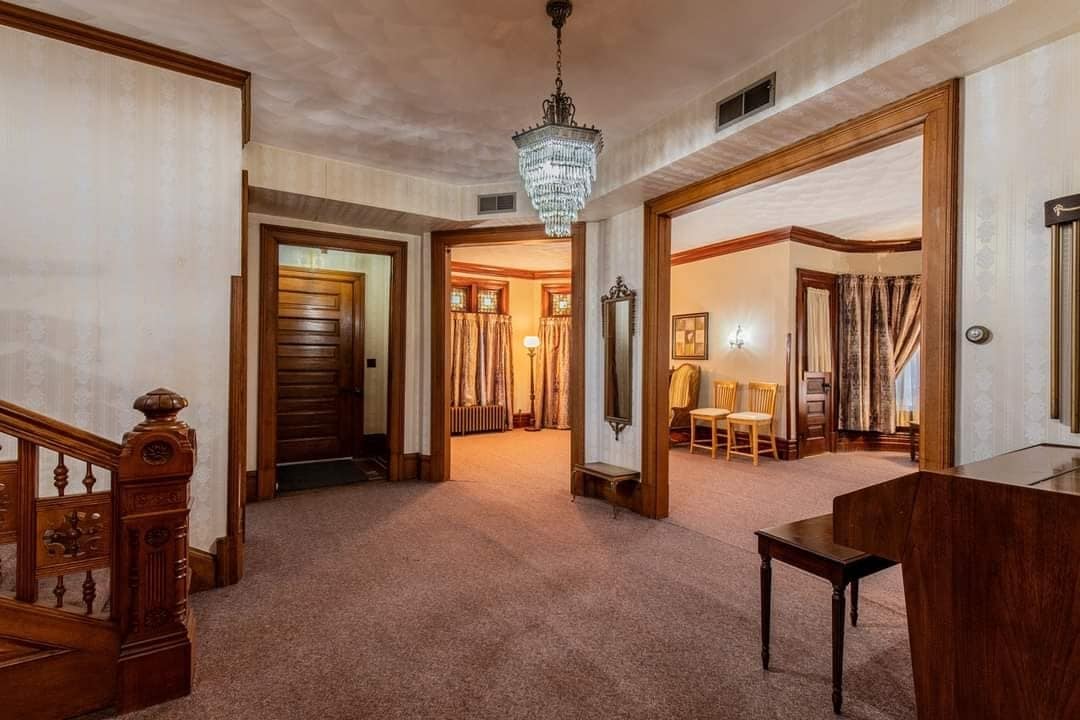
Office
The office room features prism and stained glass windows, plus three fabulous bookcases.
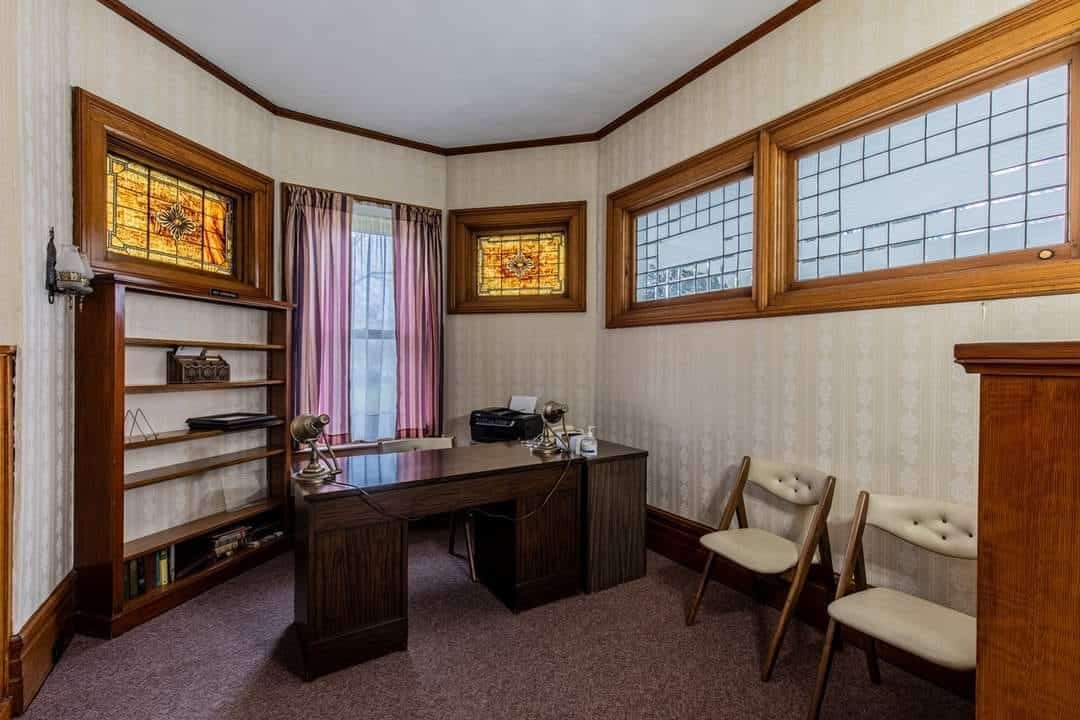
Upstairs
Up the grand staircase, you’ll pass some of the most beautiful windows this agent has ever seen.
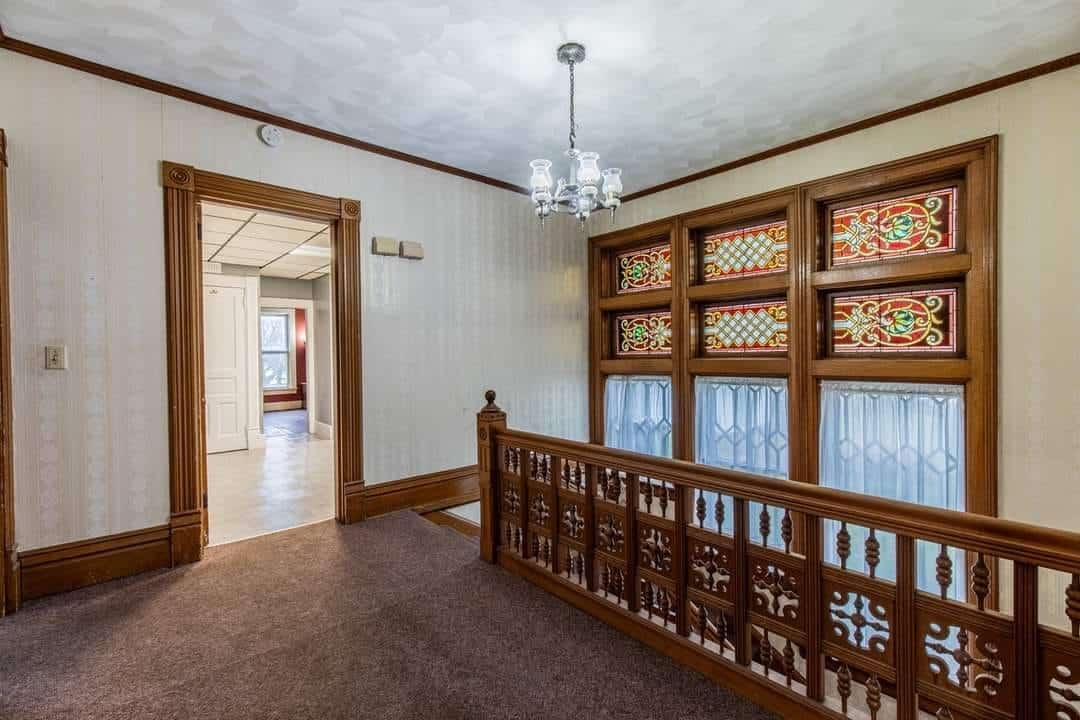
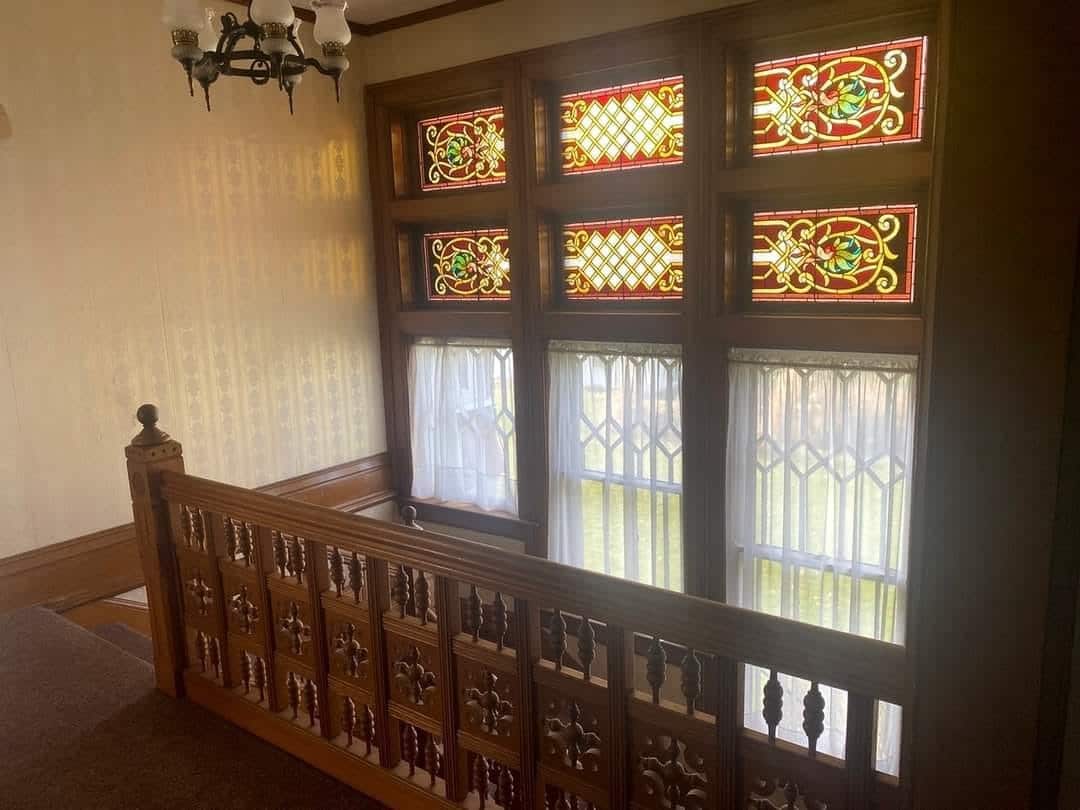
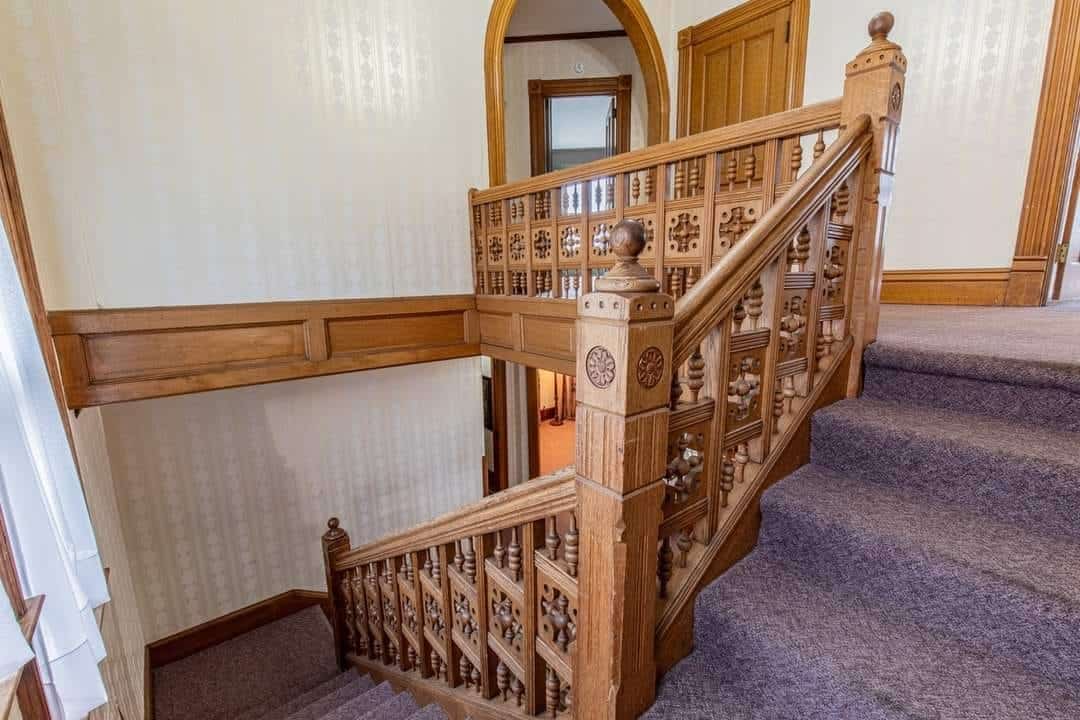
Bedrooms
The two bedrooms are separated by a Jack and Jill bath.
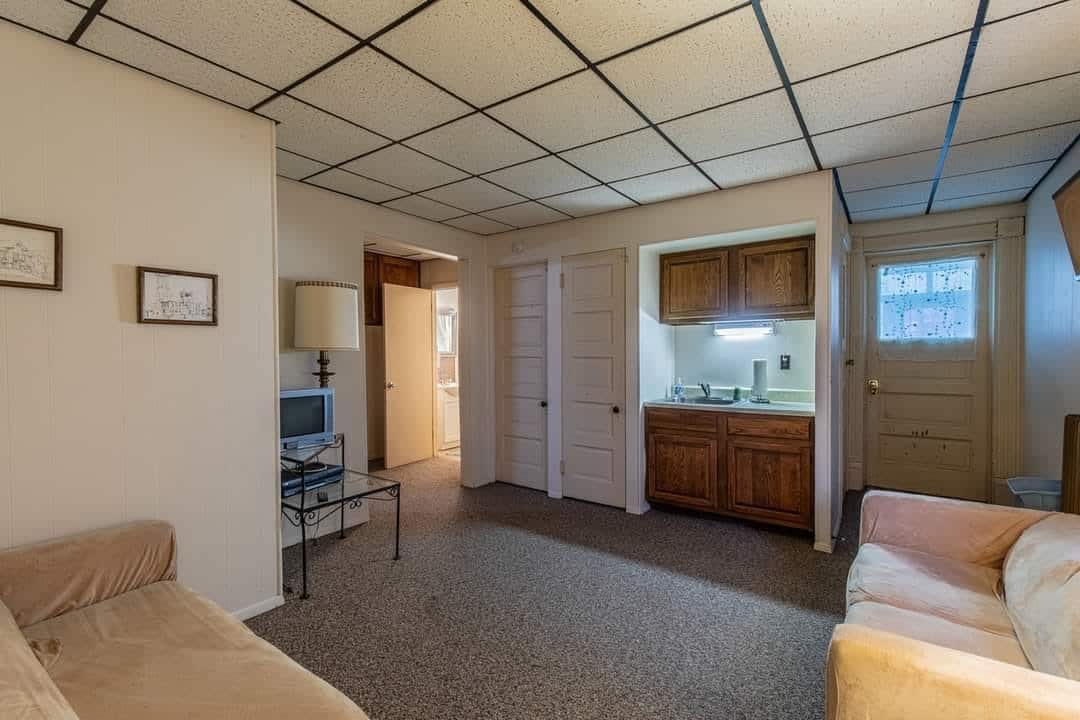
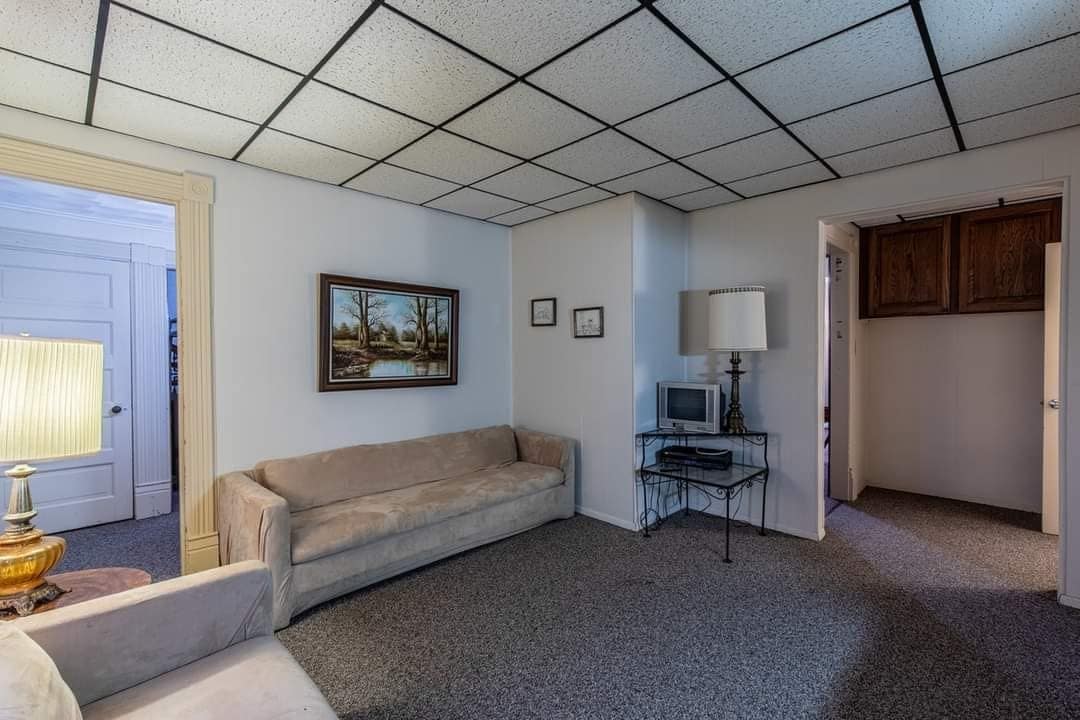
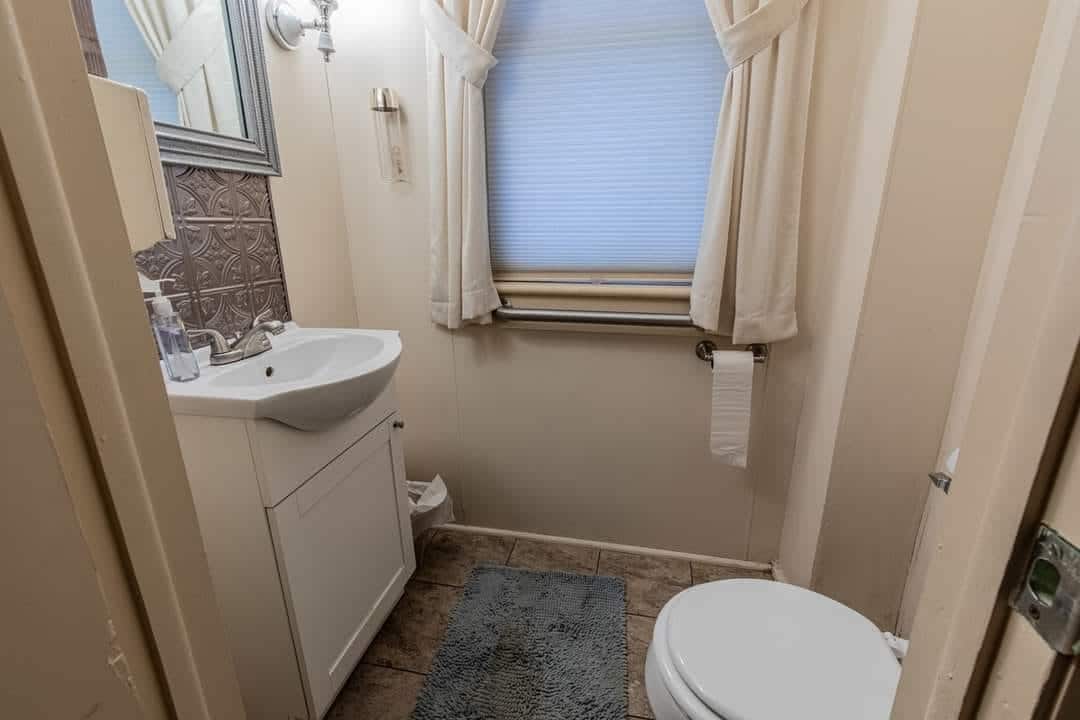
The master bedroom consists of a bedroom with a fireplace and a sitting room, which could be divided to create another bedroom if needed.
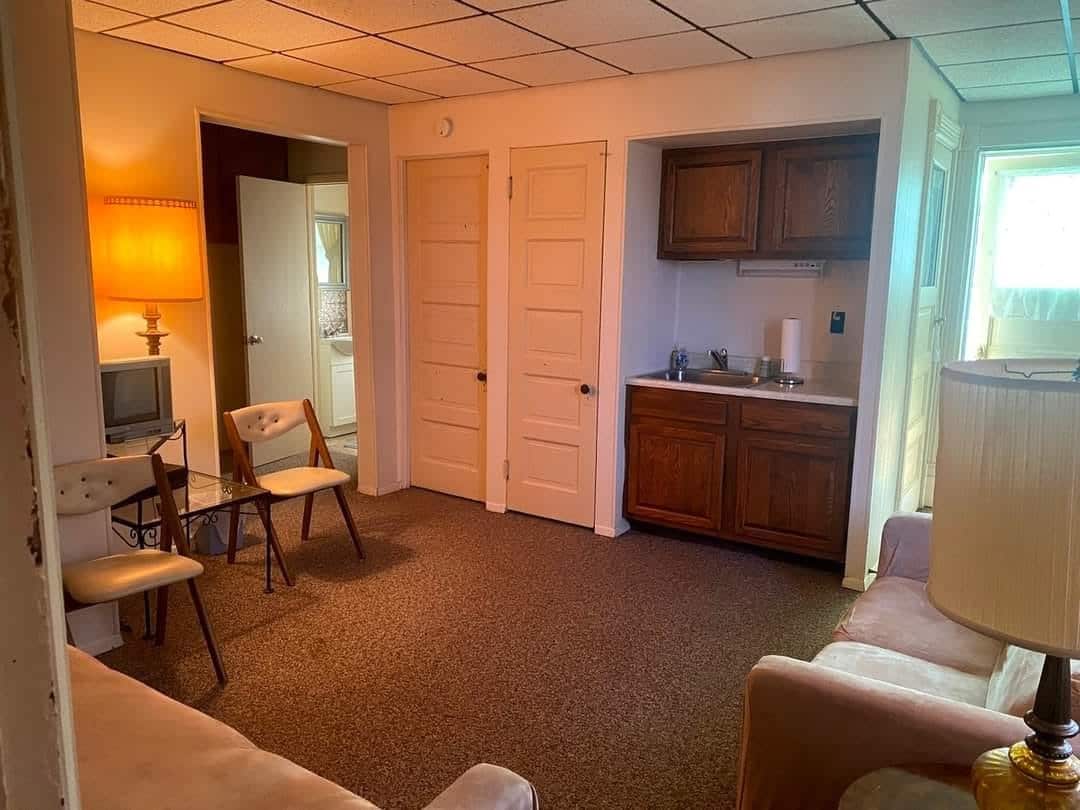
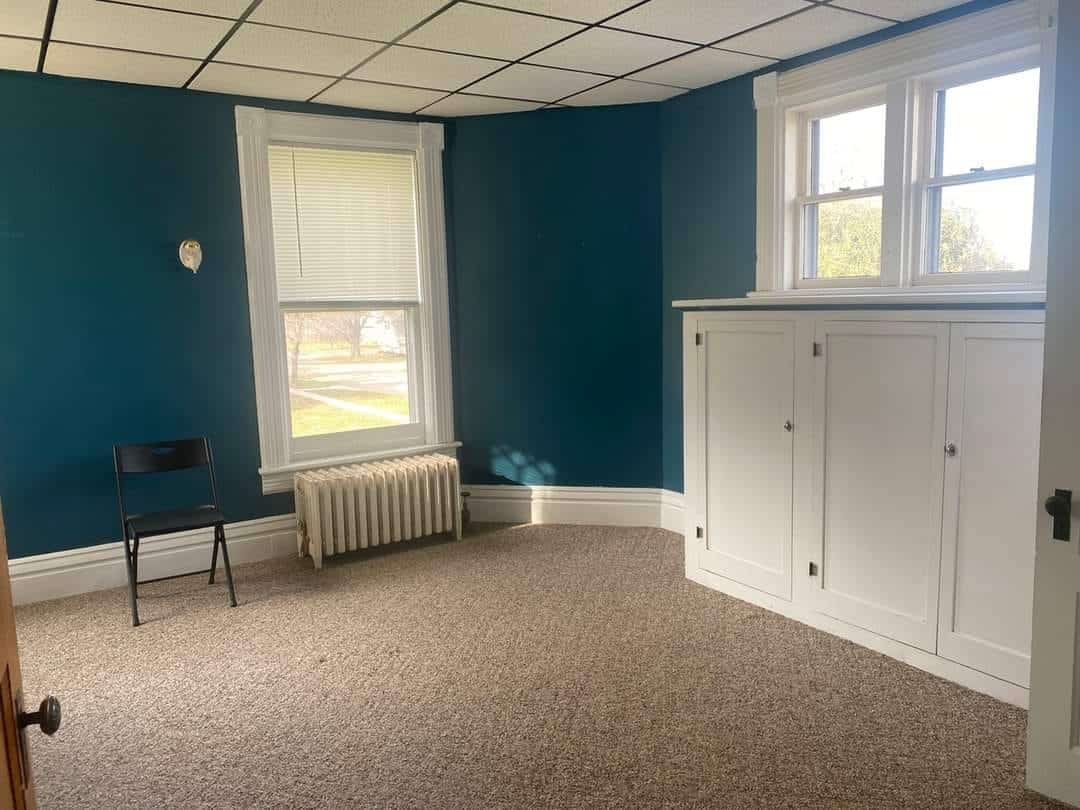
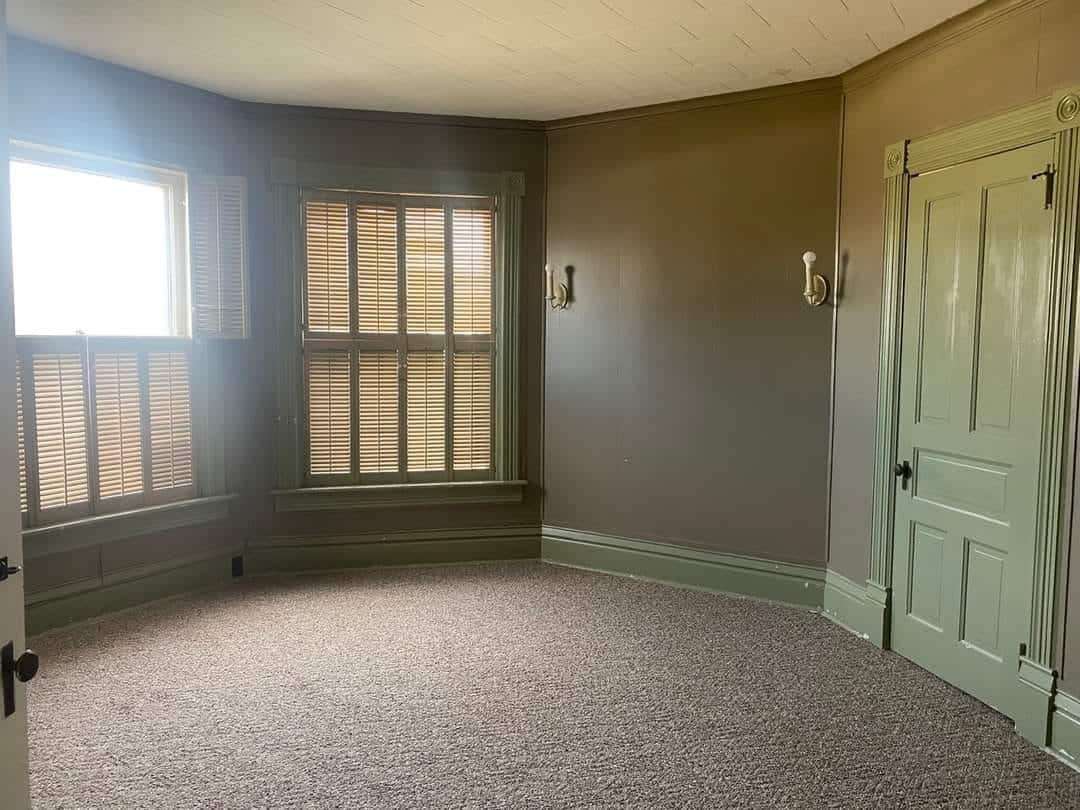
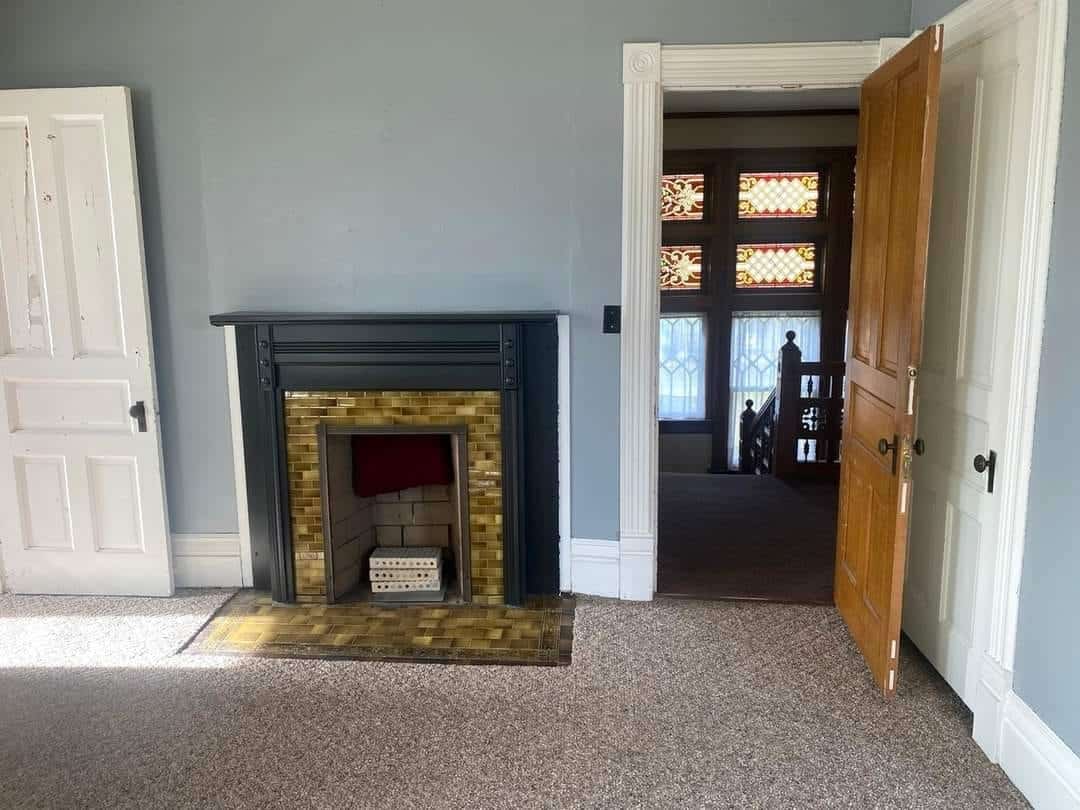
Laundry Room
The master bedroom used to have its own bath, but it has been converted into a laundry room. It would take very little effort to revert it back to a bathroom if desired.
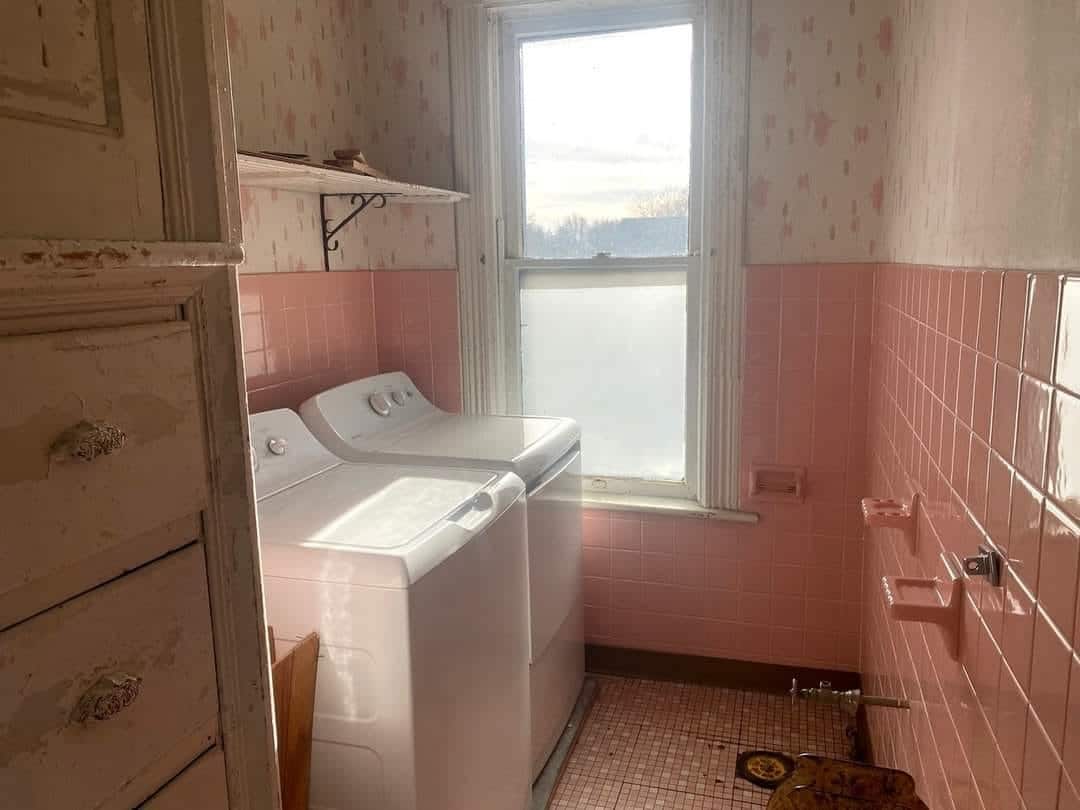
Kitchen
The fully functional kitchen provides access to a full walk-up attic.
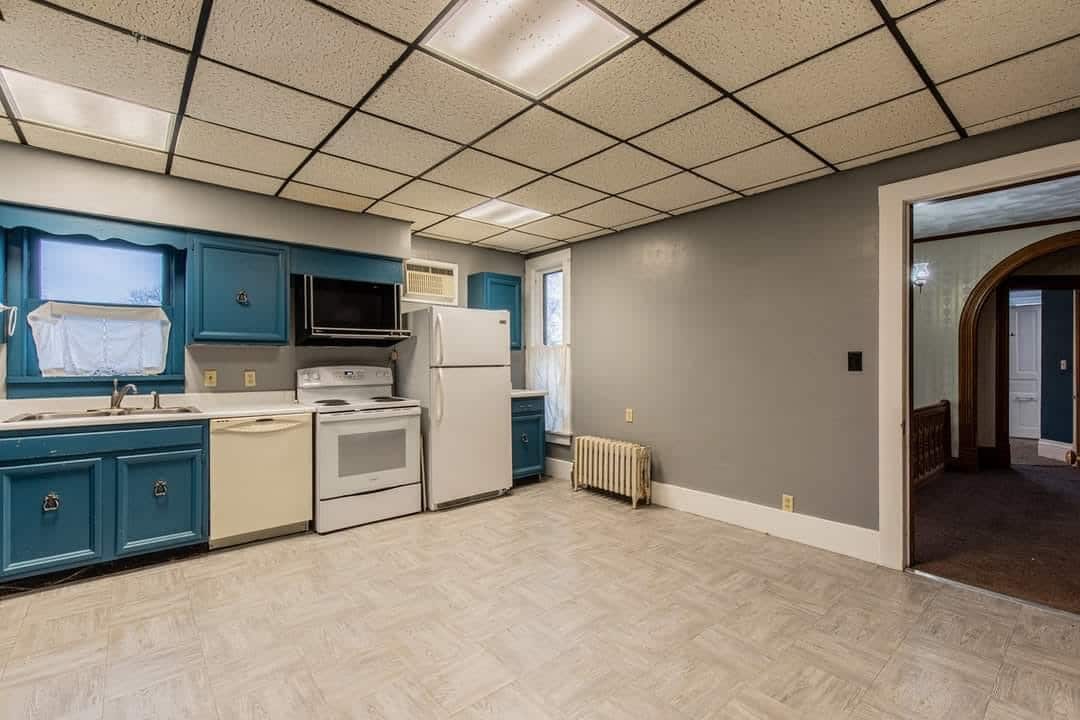
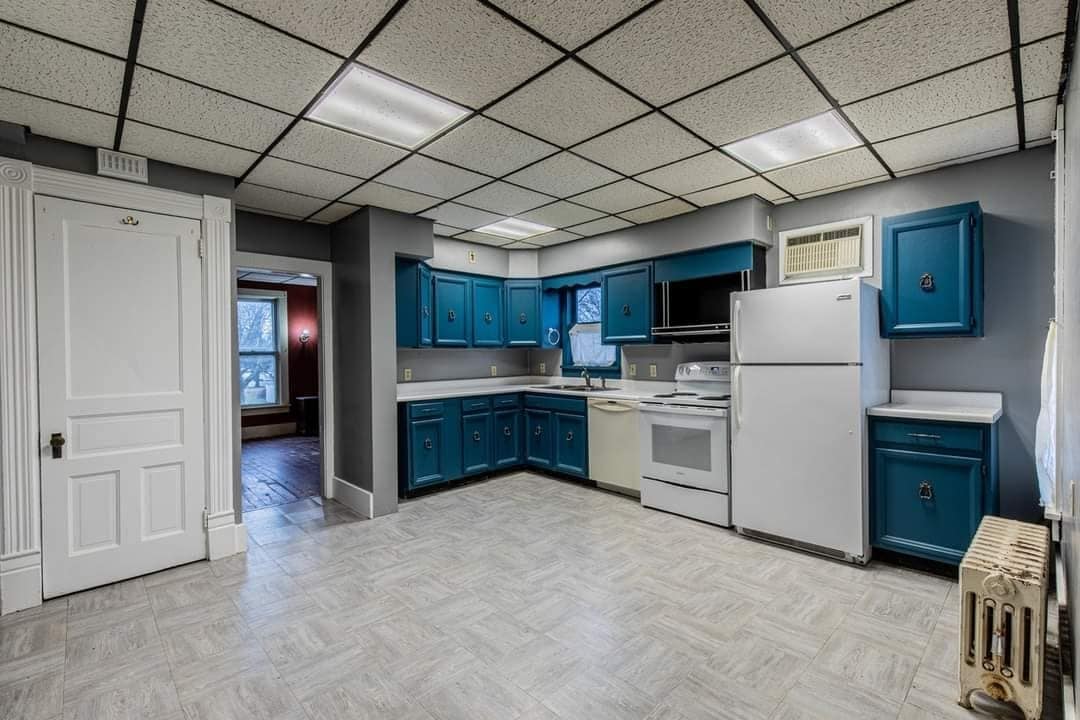
Study
The study could also serve as a bedroom, although the other full bath is located off of it.
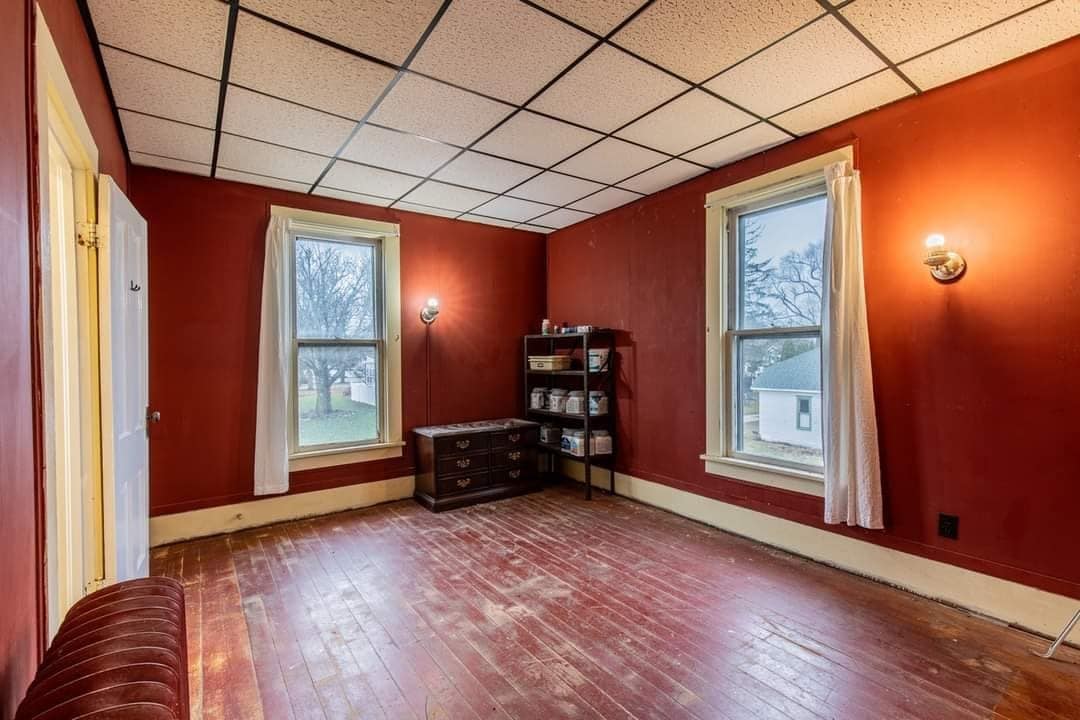
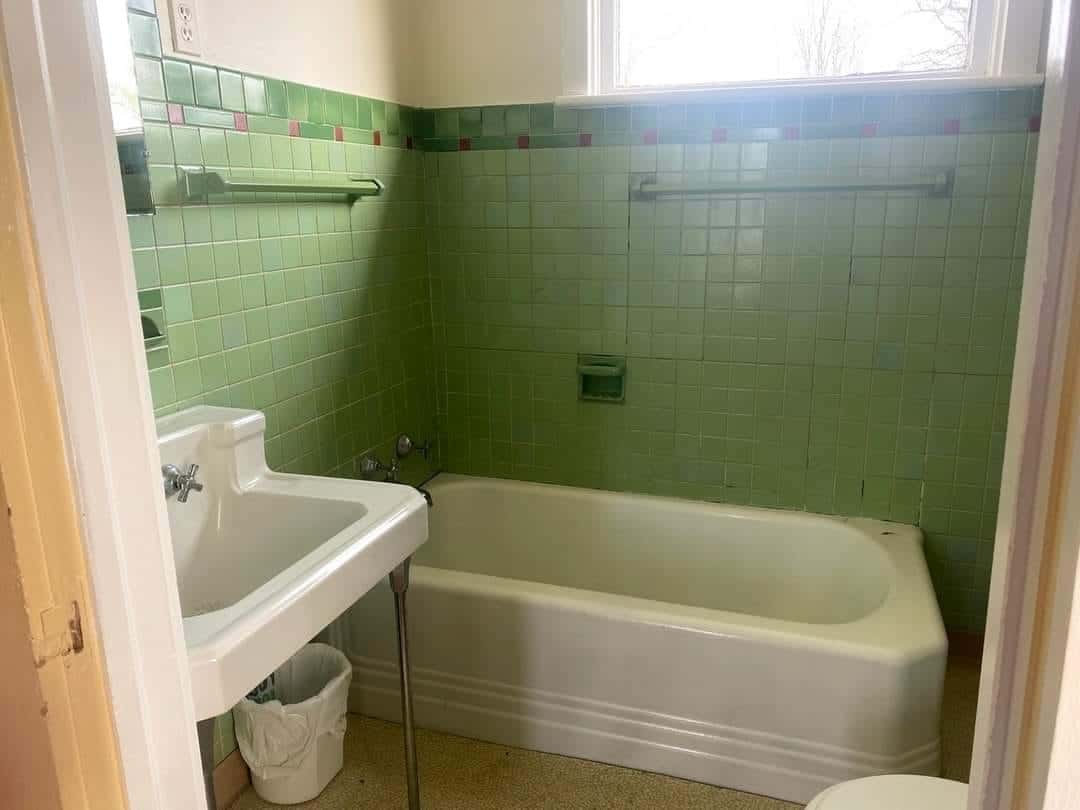
Sun Room
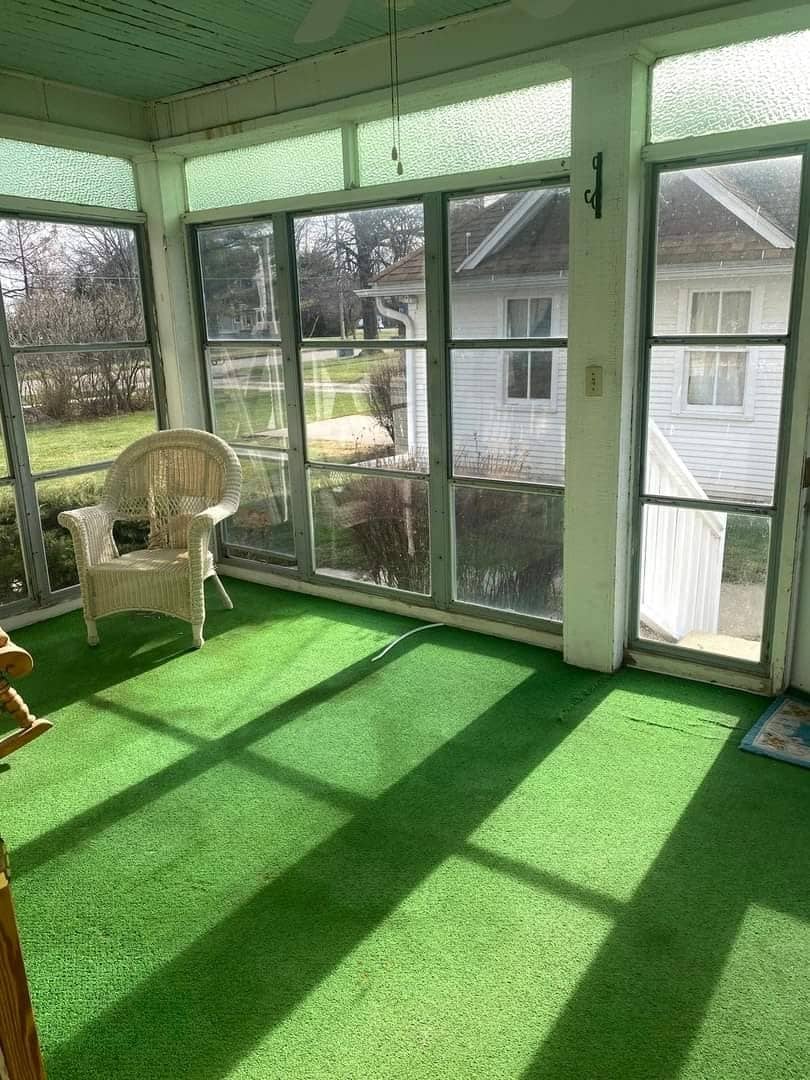
Basement
The full basement and attic provide ample storage.
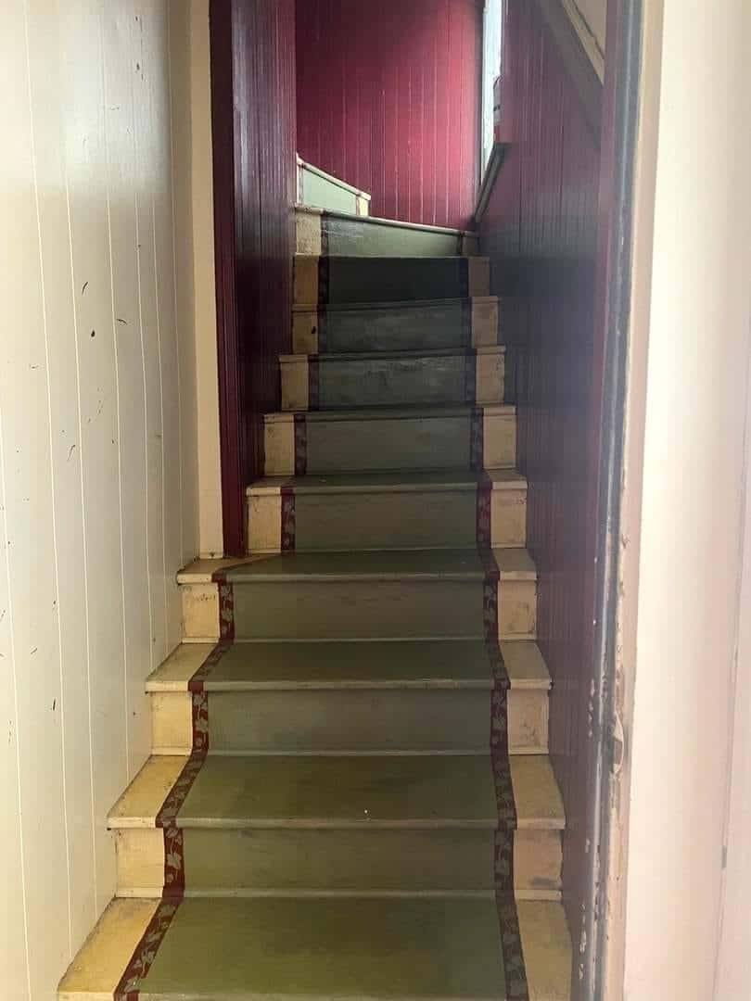
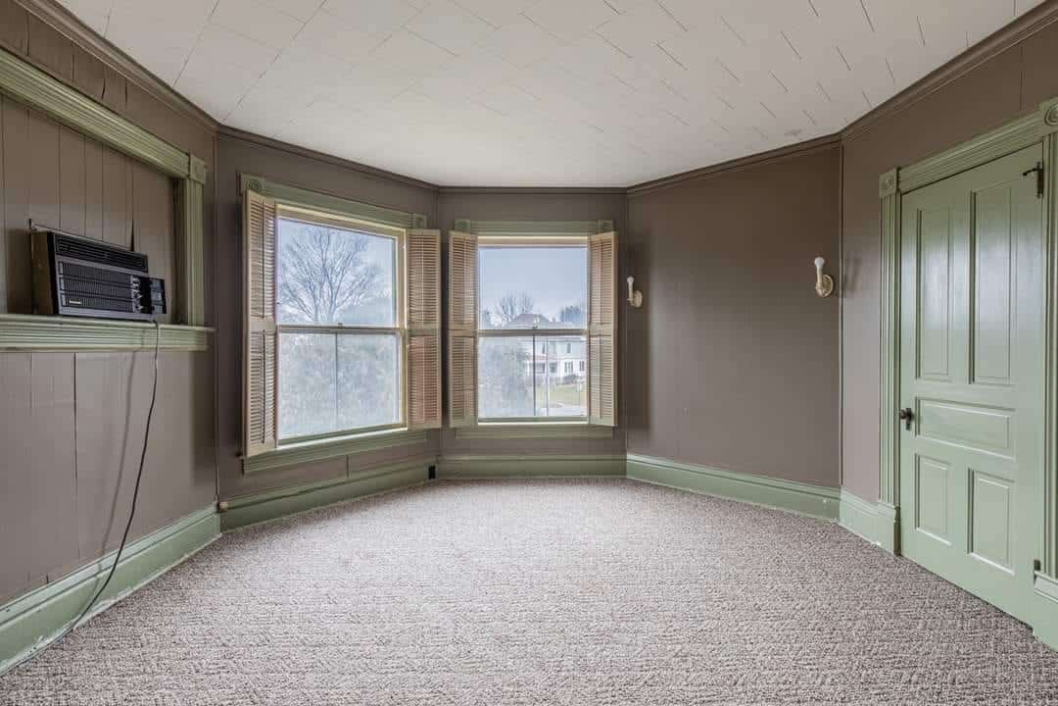
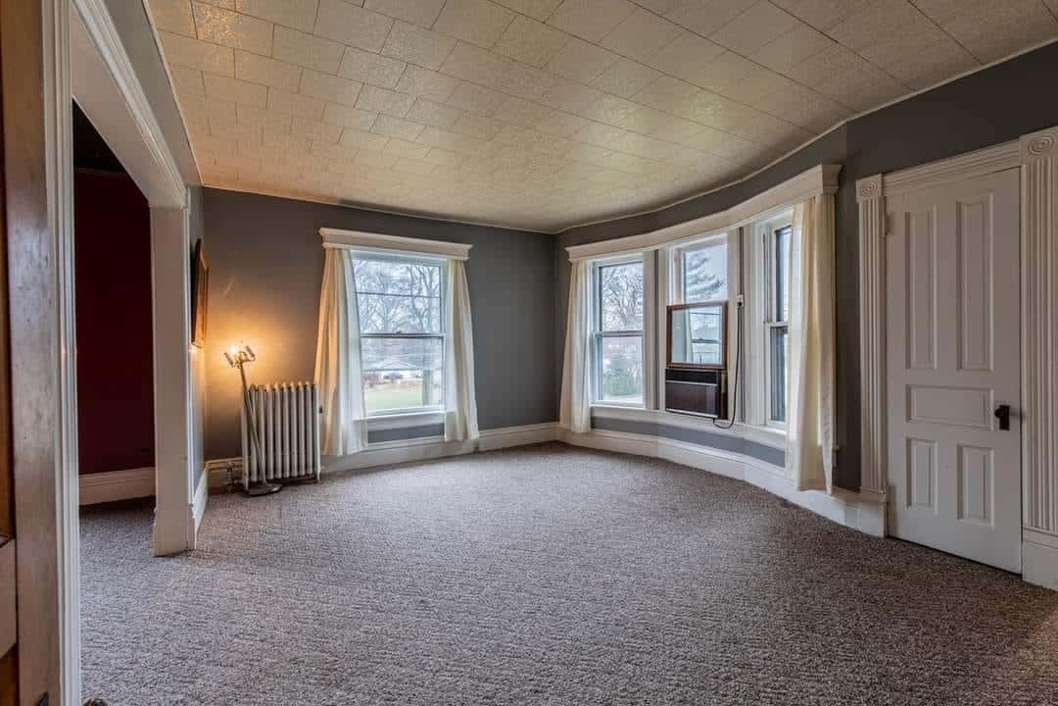
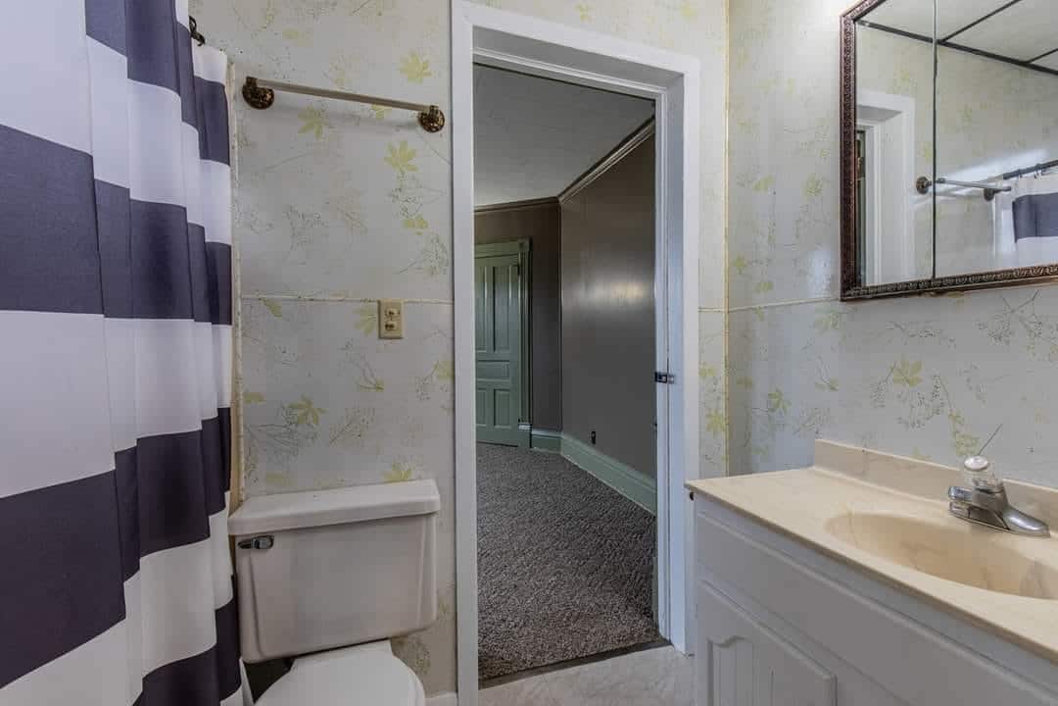
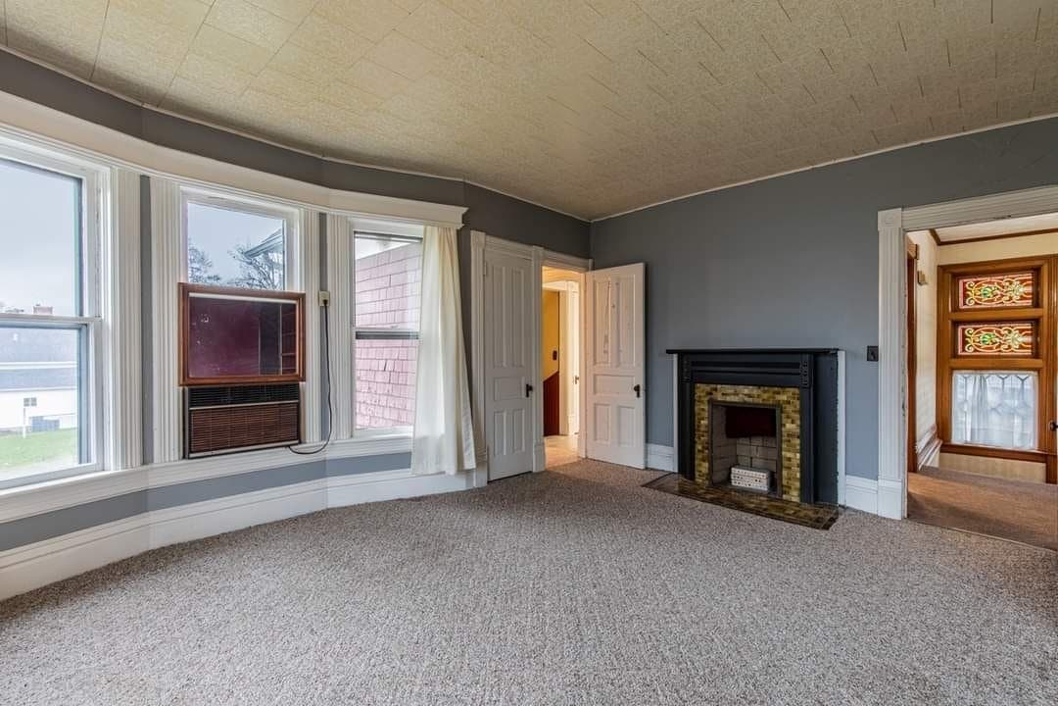
Exterior
The backyard and the quaint carriage house, which serves as a two-car garage accessed off the alley.
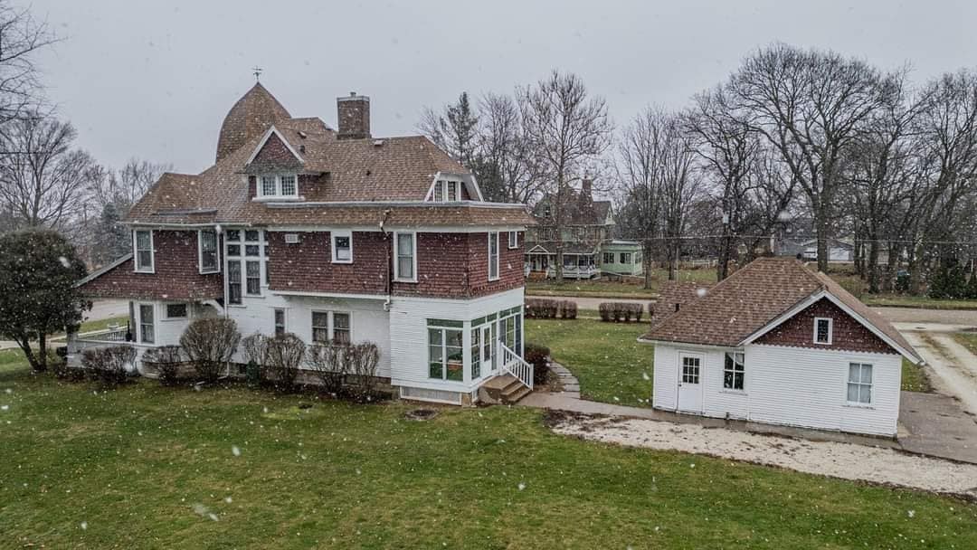
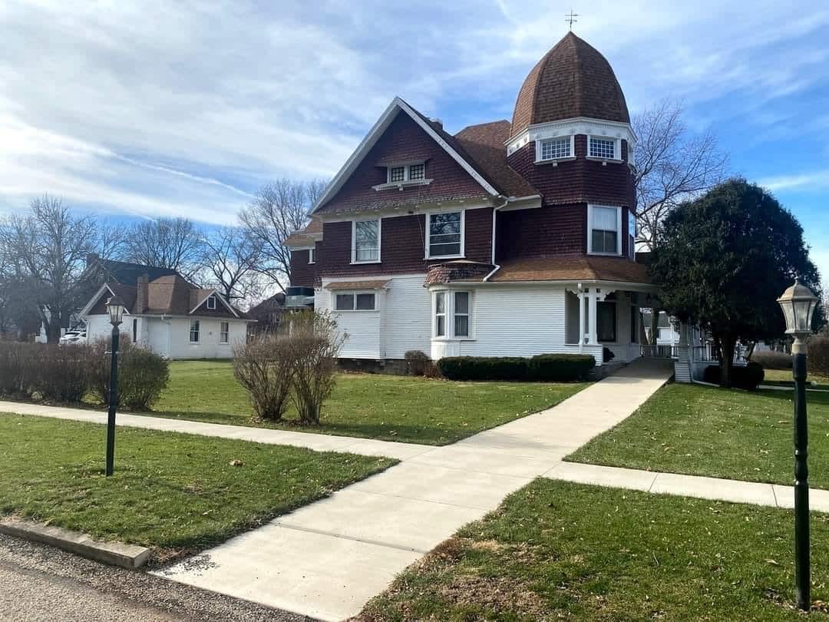
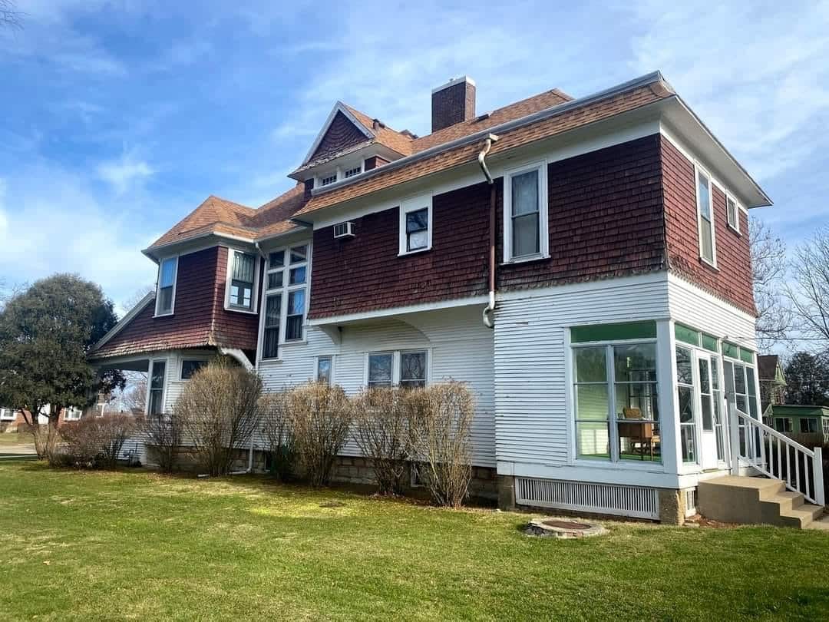
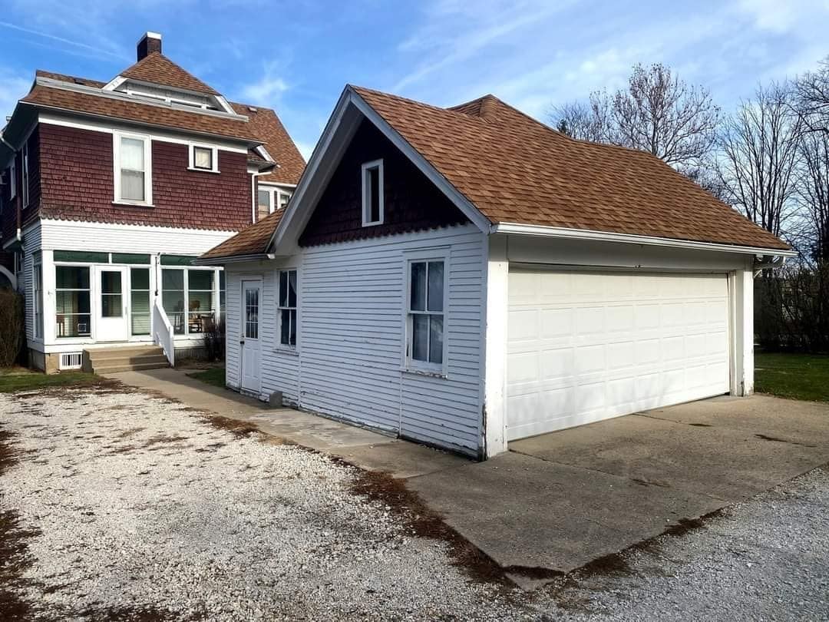
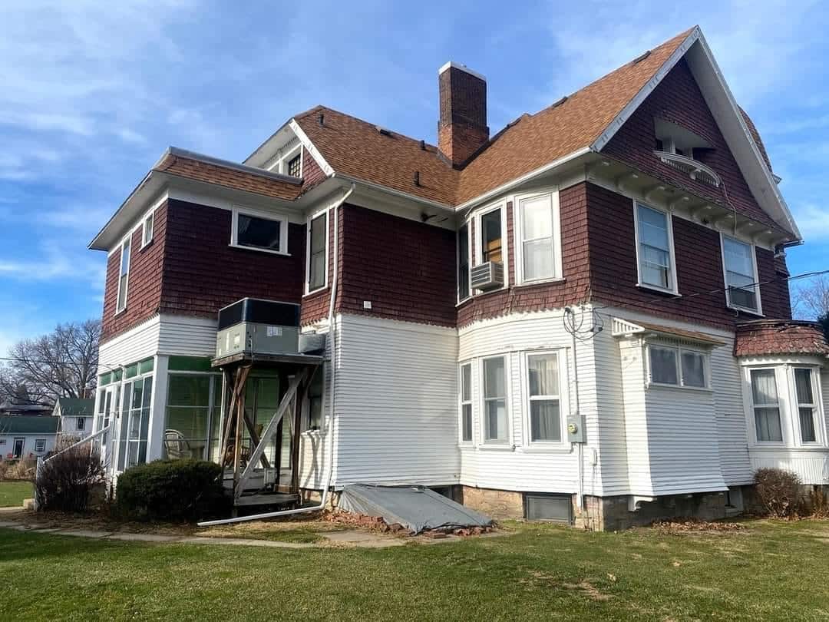
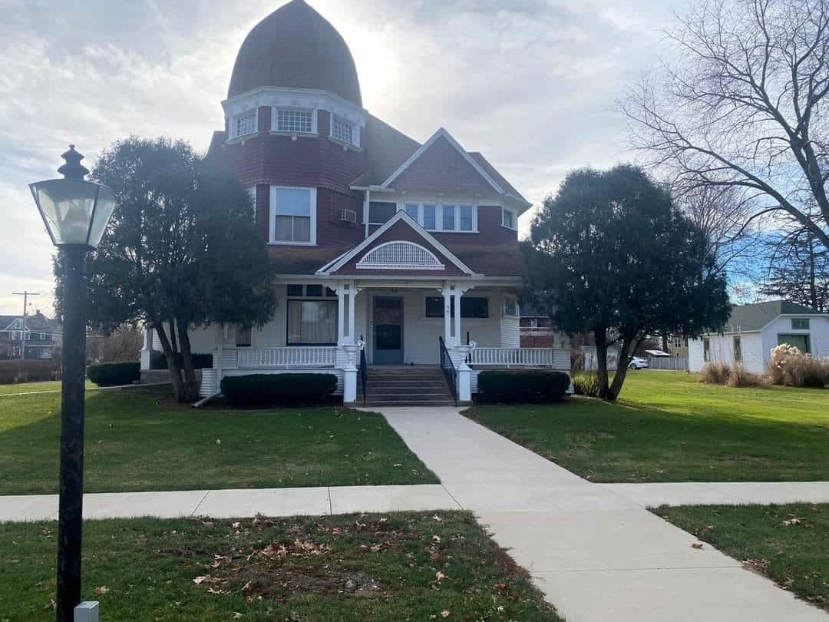
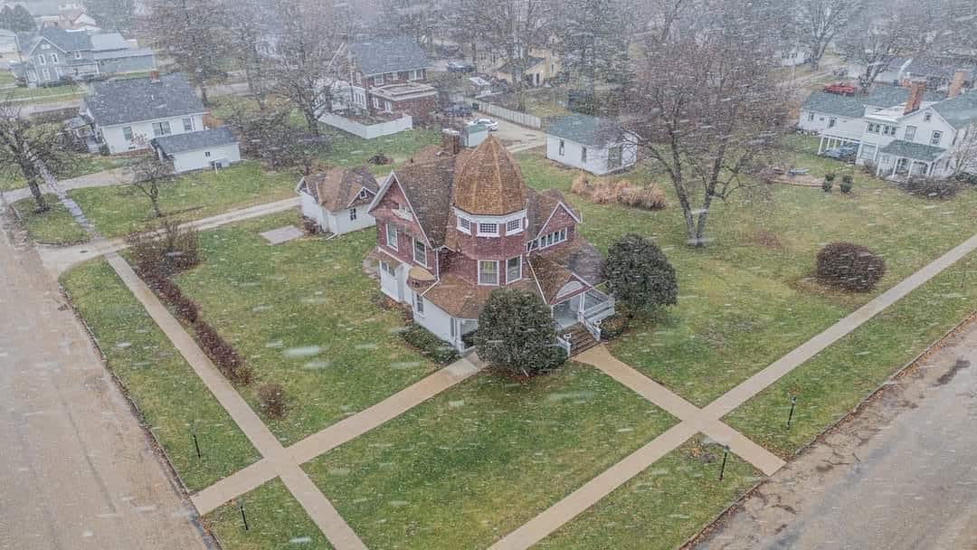
- Address: 339 E Chestnut St, Sheffield, IL 61361
- Listed by:
Crystal Lilley 815-878-5459,
Landmark Realty of Illinois LLC
Price: $189,000


