1909 Philadelphia Maison With Beautiful Outdoor Terrace
Maison Rex is located on a lush 1.5-acre plot along one of Chestnut Hill’s most coveted streets.
The historic Philadelphia estate was built in 1909 by renowned architects M. Bunting and A. Shrigley.
It offers a glimpse into Philadelphia’s past while providing modern comfort and luxury.
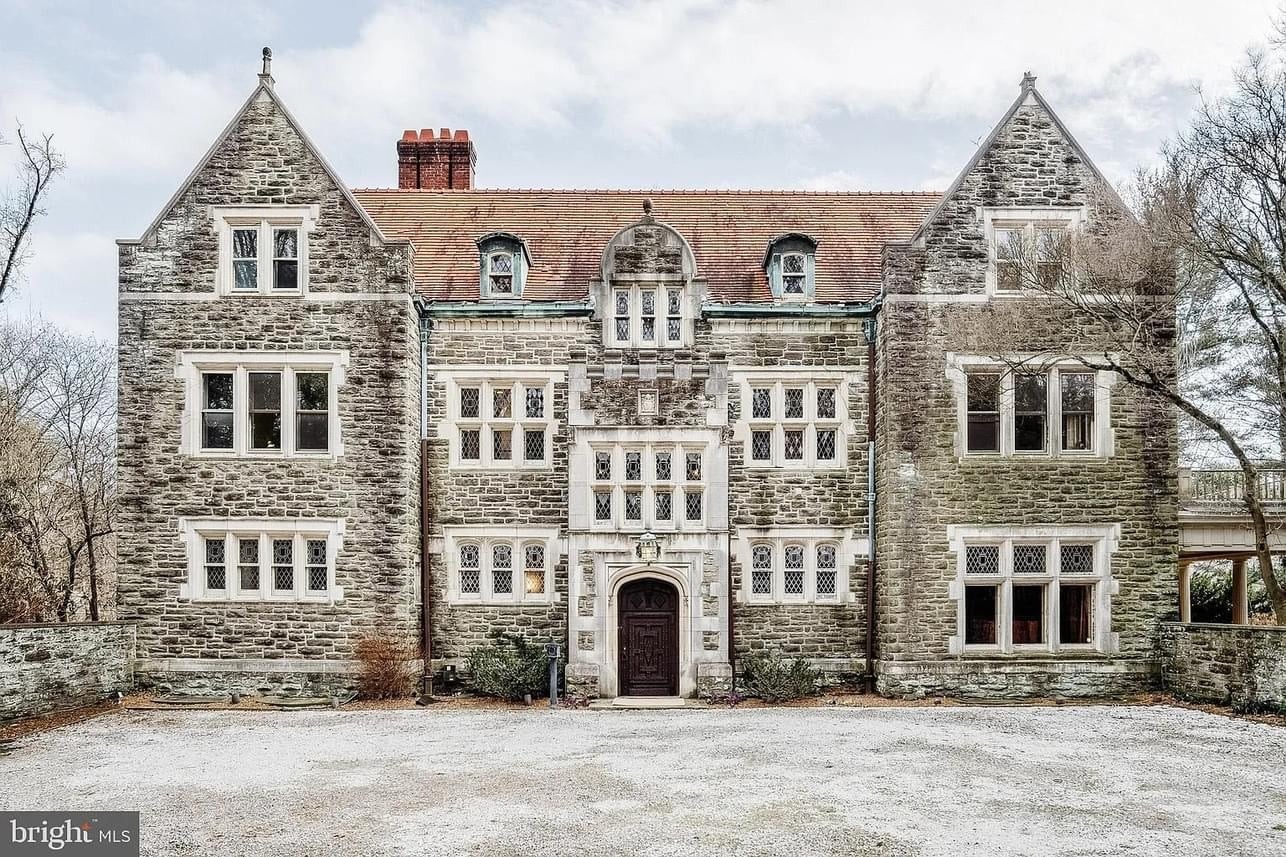
Maison Rex boasts an impressive 9,136 square feet of living space, comprising 7 bedrooms and 5 plus baths.
Porch
From its hand-hewn oak door to its double-height main hall adorned with intricate oak paneling, every corner of this residence tells a story of exquisite craftsmanship and refined taste.
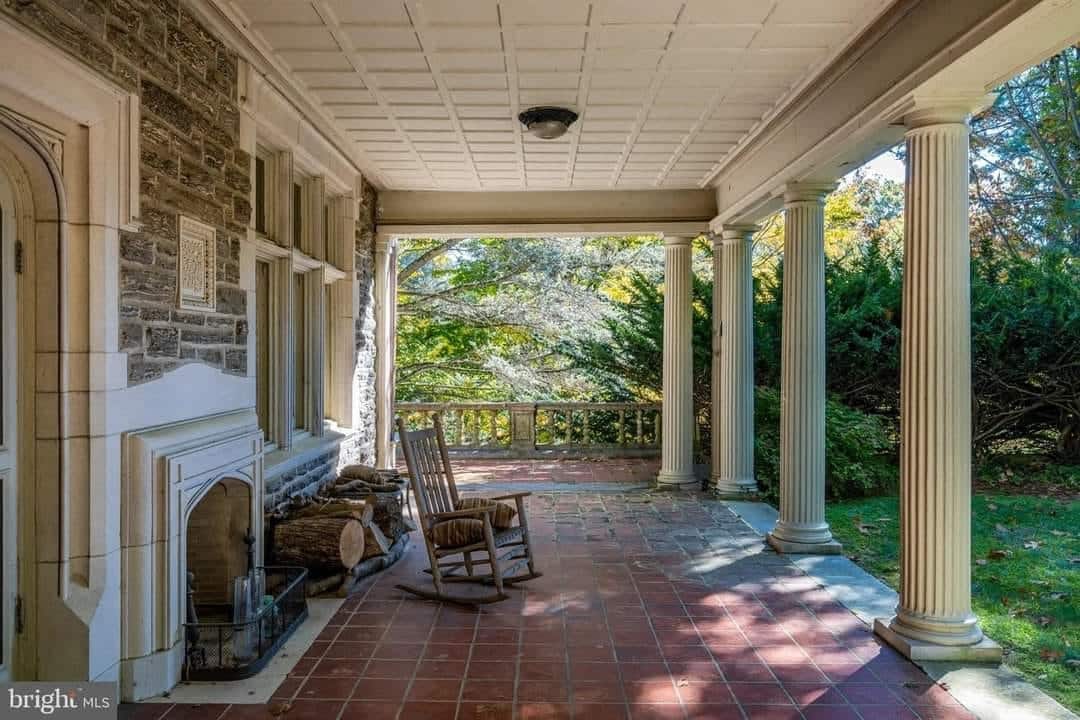
Foyer
Enter the home’s grand foyer, you will be greeted by a vaulted vestibule.
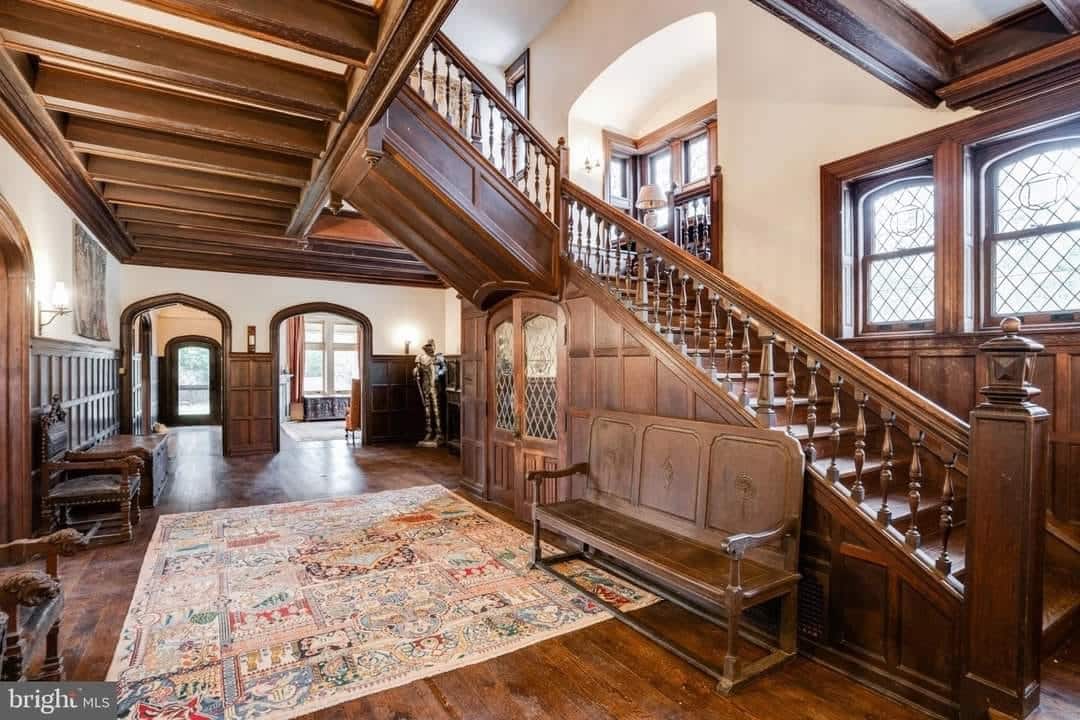
The main hall boasts soaring ceilings, a dramatic oak-paneled staircase, and a large stone fireplace with a decorative wood surround that serves as the heart of the house.
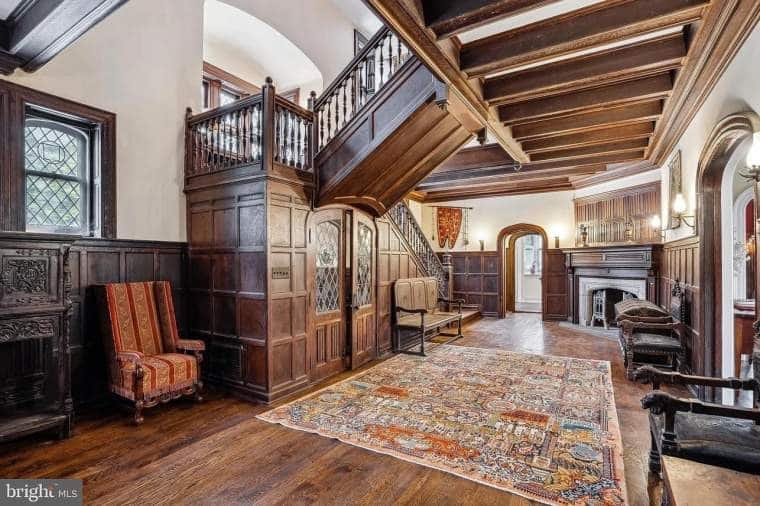
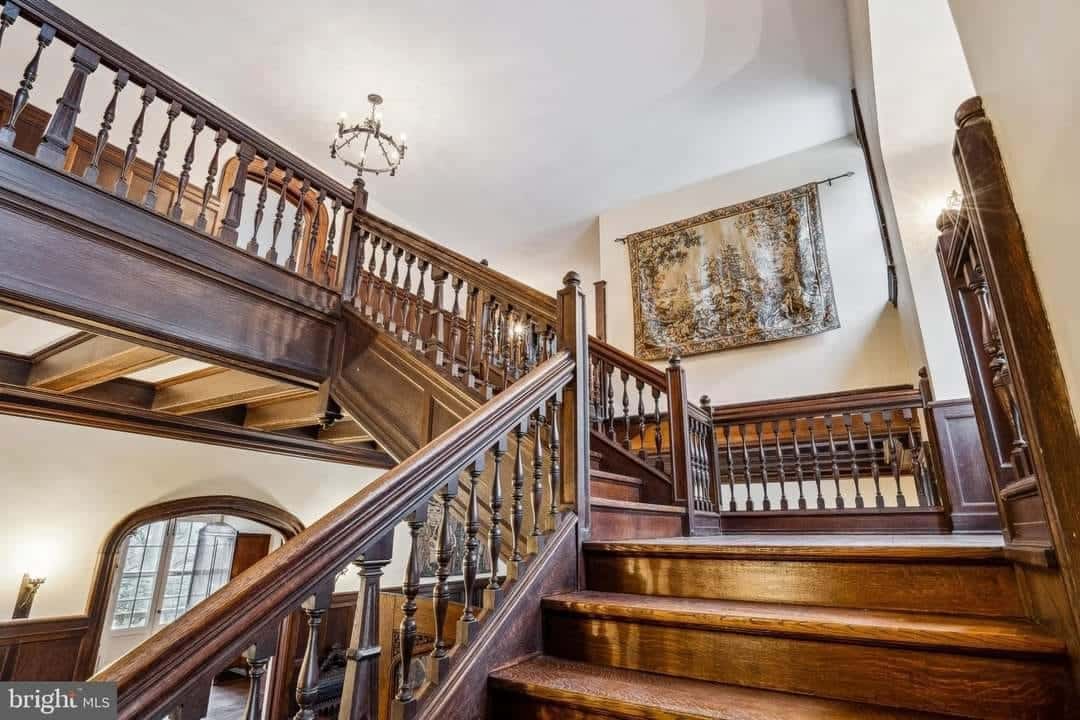
Inside, you’ll find a series of beautifully appointed rooms, each boasting its own unique charm.
Beautiful oak paneling with Tudor-style arches adjoins the sitting room, music room, and kitchen.
Library
This is a beautifully wood-paneled library with lots of built-in shelves.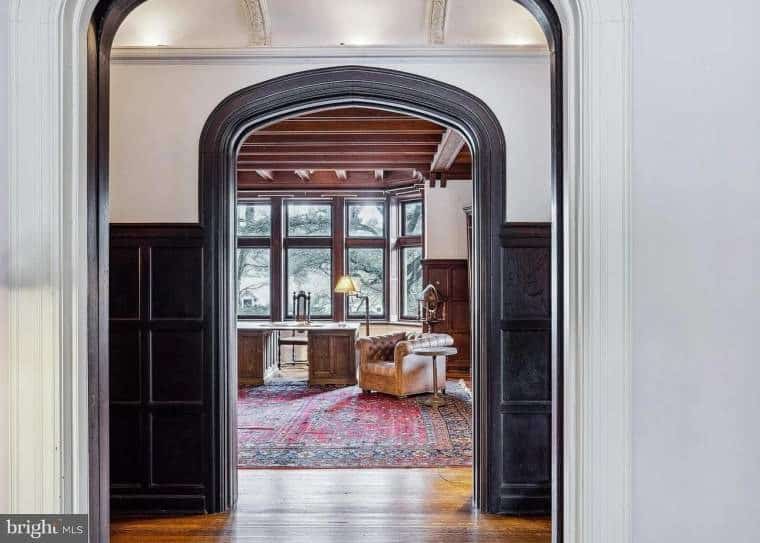
It’s got a big bay window and a marble fireplace, making it a great place to unwind with a book.
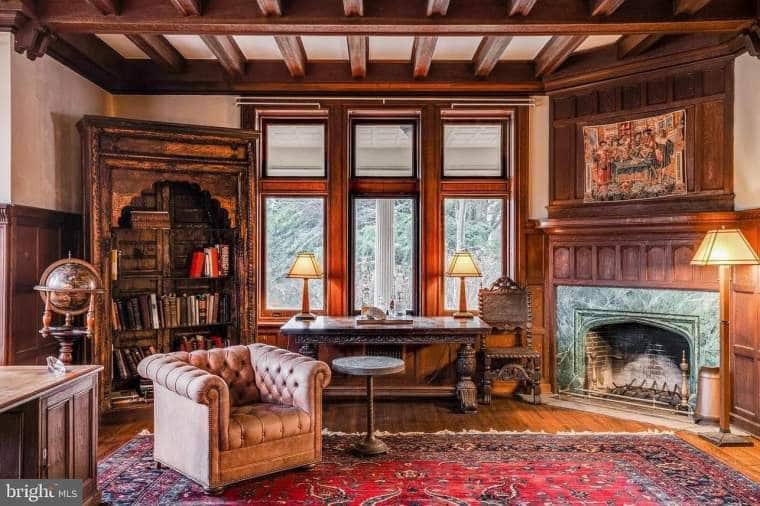
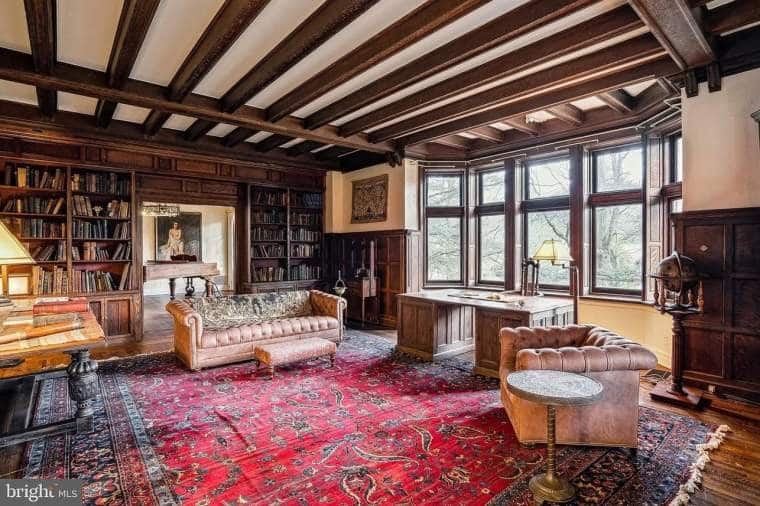
Sitting Room
On the left side, the formal sitting room features a Florentine fireplace and fancy crown moldings.
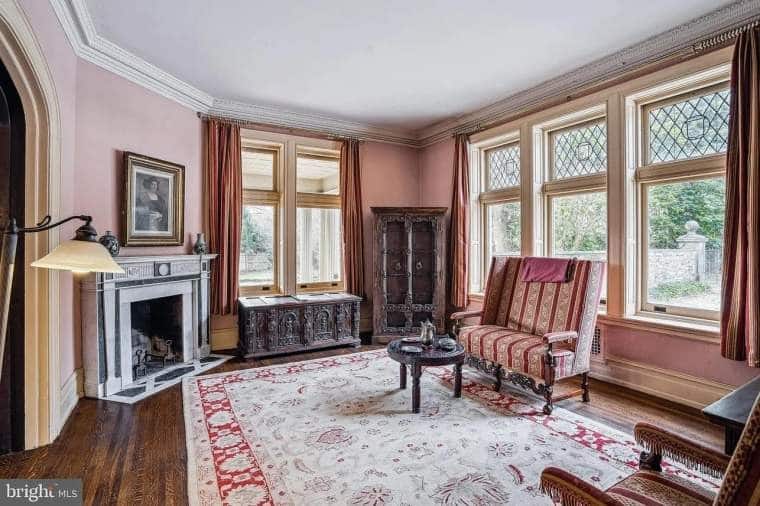
Music Room
Next to the library, there’s a sun-washed music room bathes in natural light streaming through south-facing French doors.
The music room boasts a fancy chandelier and French doors that lead to the outdoor terrace.
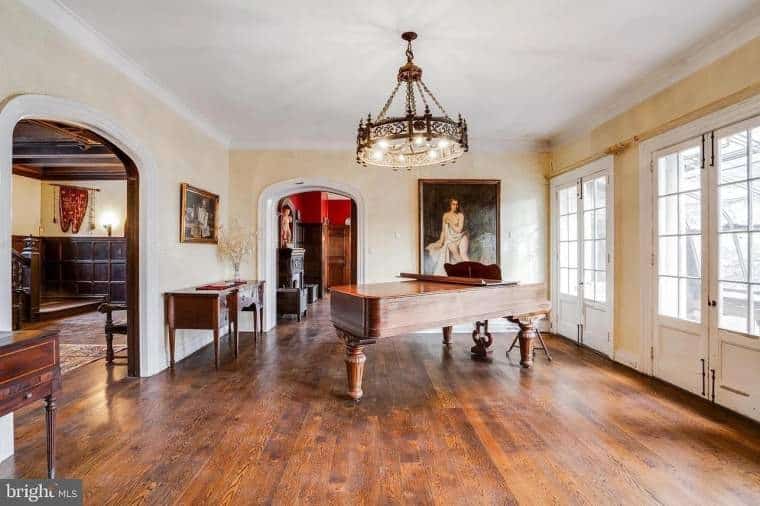
Formal Dining Room
And nearby, the formal dining room, with its Elizabethan strapwork ceiling and hand-carved fireplace mantle, is ideal for hosting dinners and holiday gatherings.
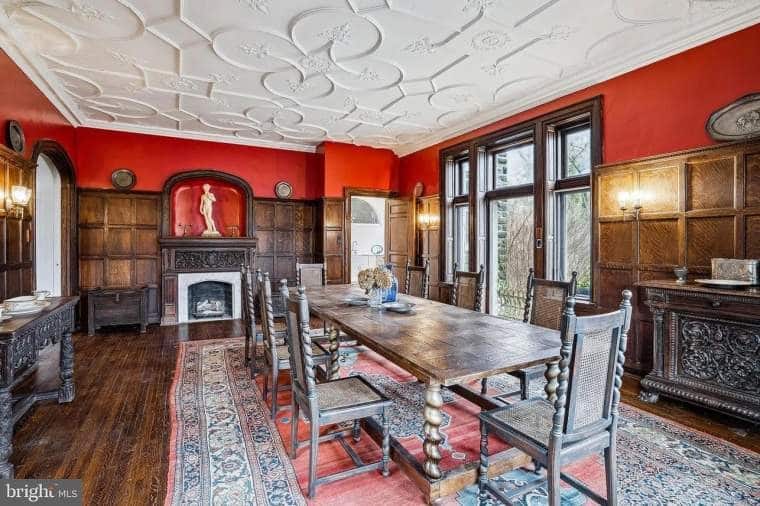
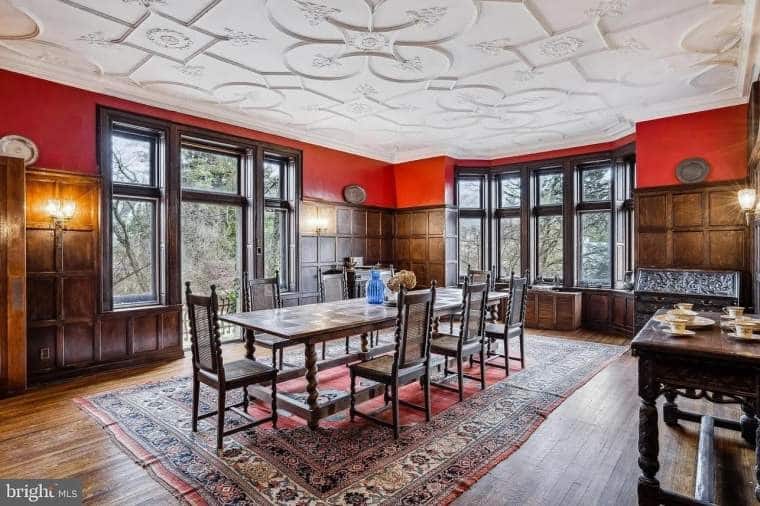
Kitchen
The highlight of the home is undoubtedly the chef’s kitchen, featuring top-of-the-line appliances, for example, a professional 8-burner gas range, custom cabinetry, honed marble countertops, and farmhouse sinks with classic Georgian-era bridge faucets.
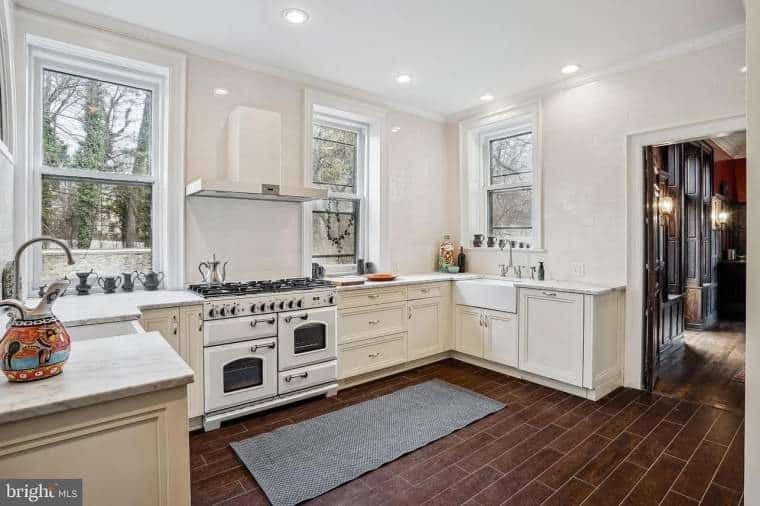
A butler’s pantry adds convenience with integrated refrigeration and ample storage.
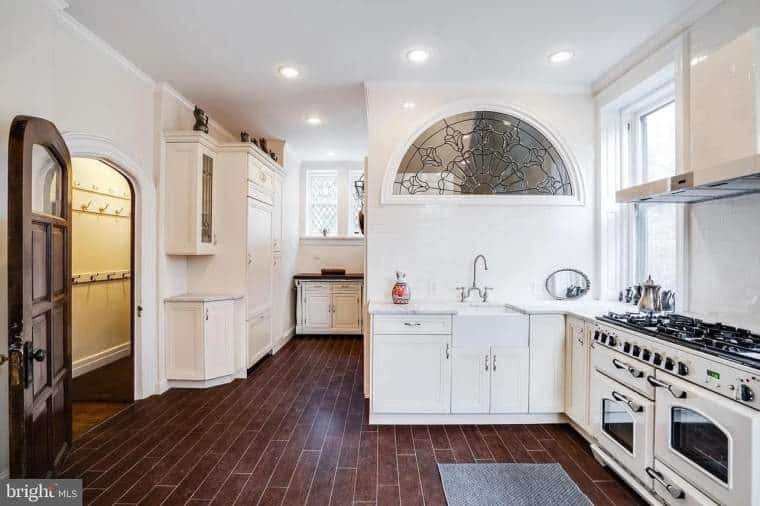
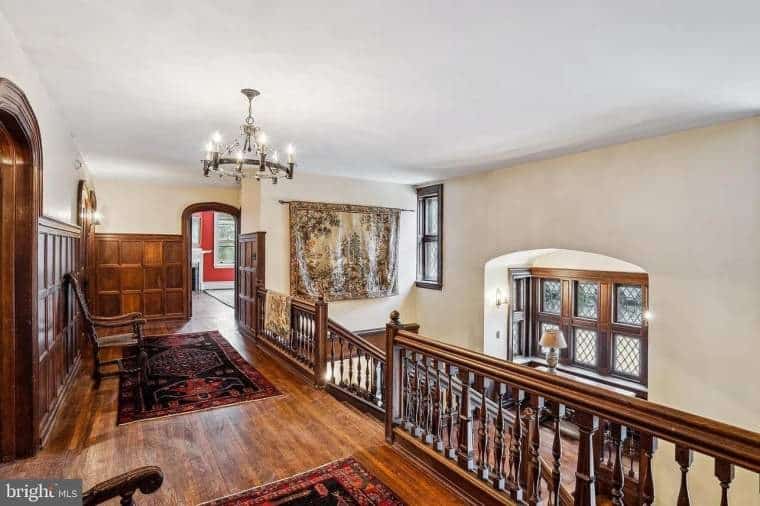
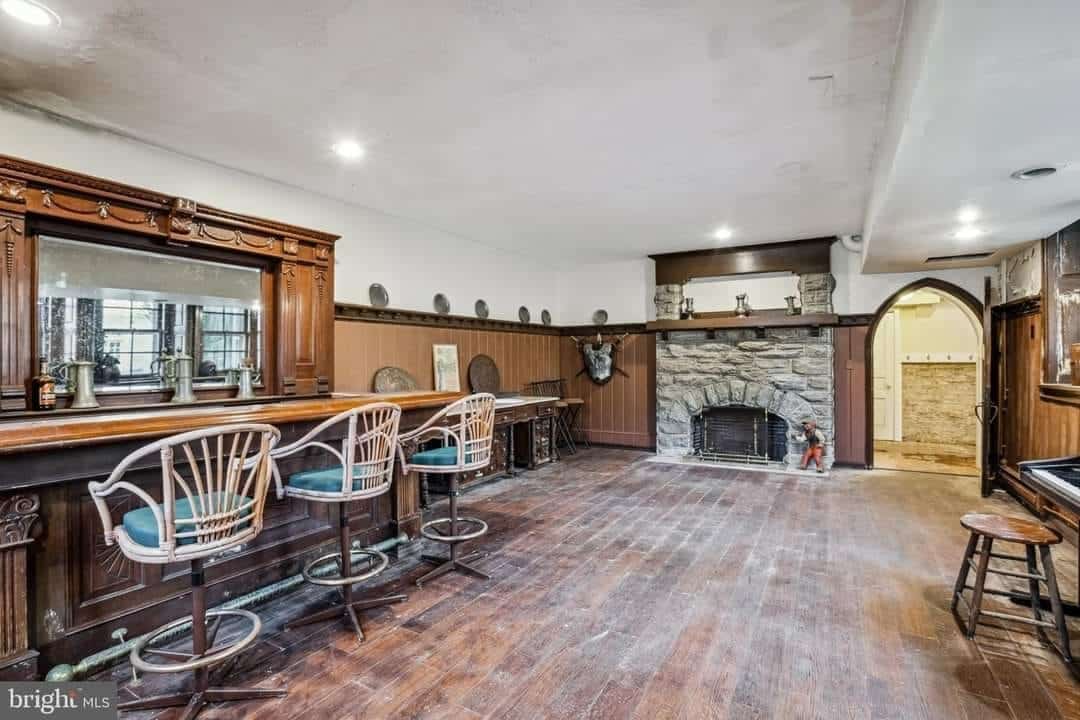
Outdoor Terrace
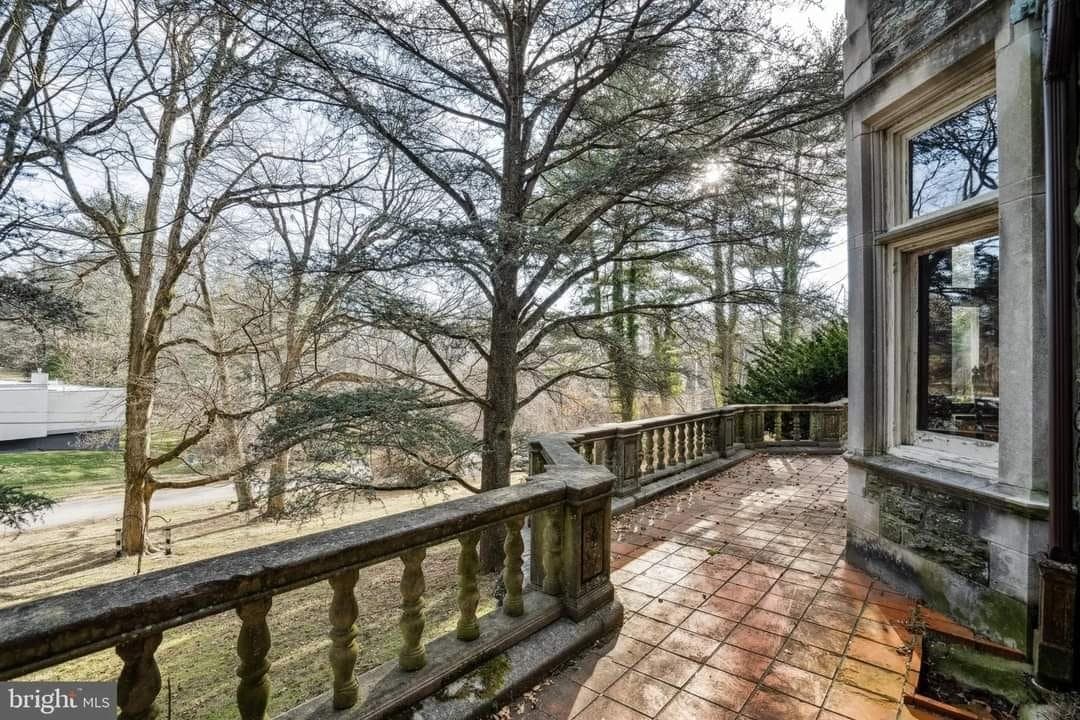
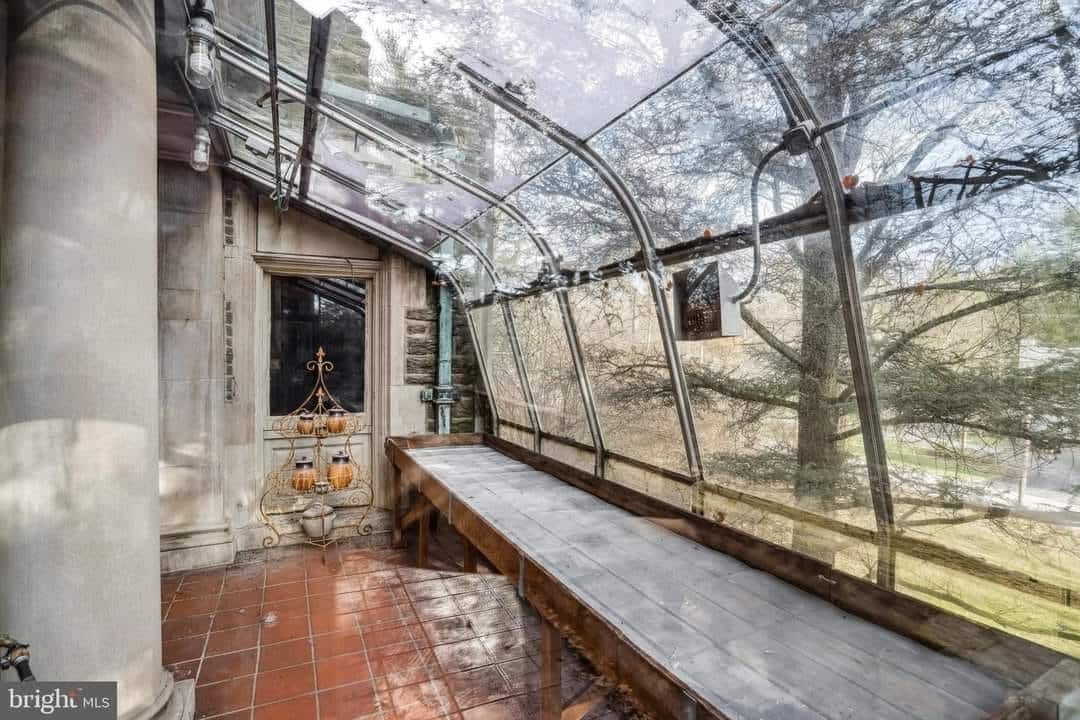
Bedroom Suites
The second floor has two big bedroom suites, each with its own bathroom and sitting room or study. Both suites have a fireplace and plenty of closet space.
One bedroom faces south and has a Jefferson window leading to a terrace, while the other has a big bay window overlooking the lawn.
There are also two smaller bedrooms on this floor that share a bathroom.
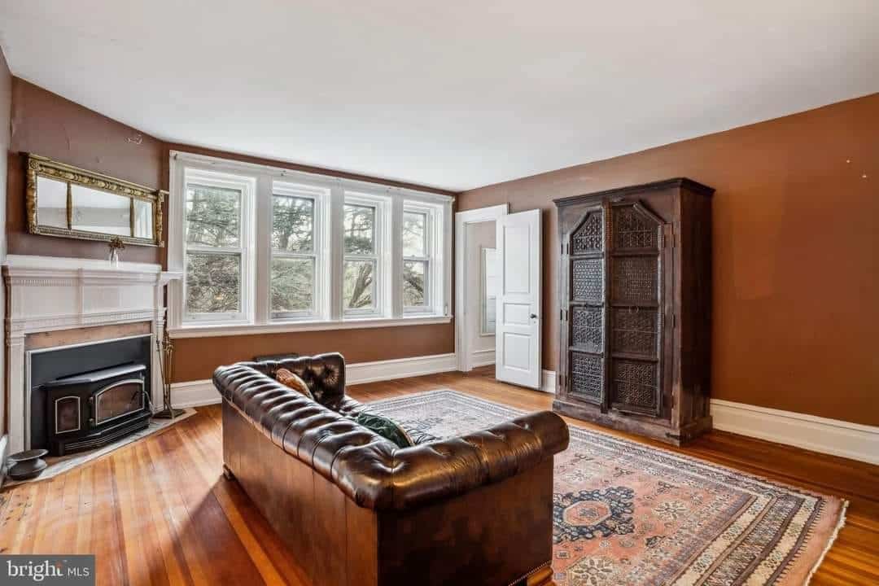
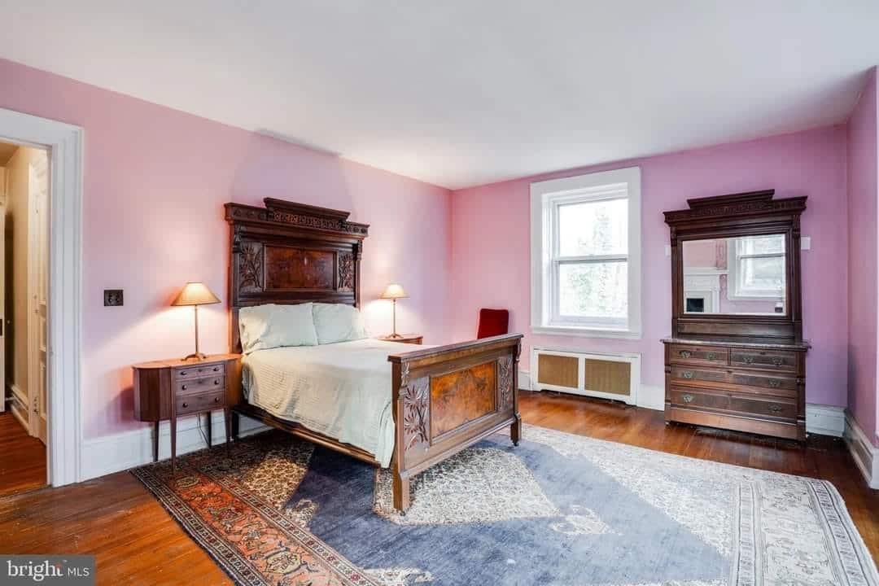
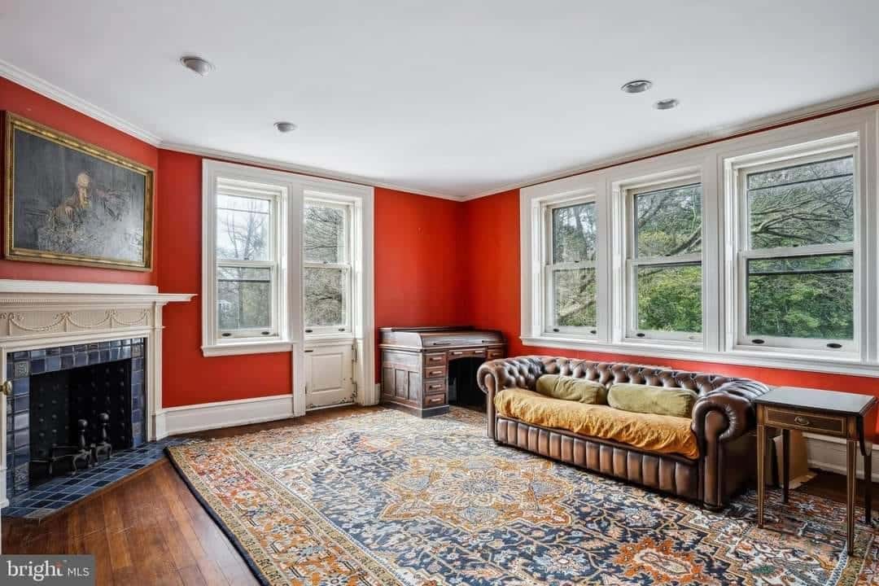
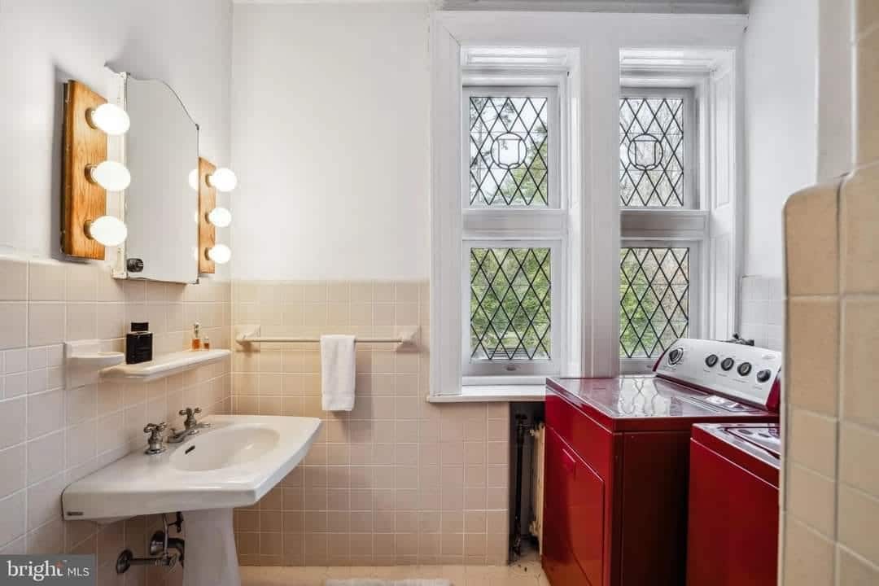
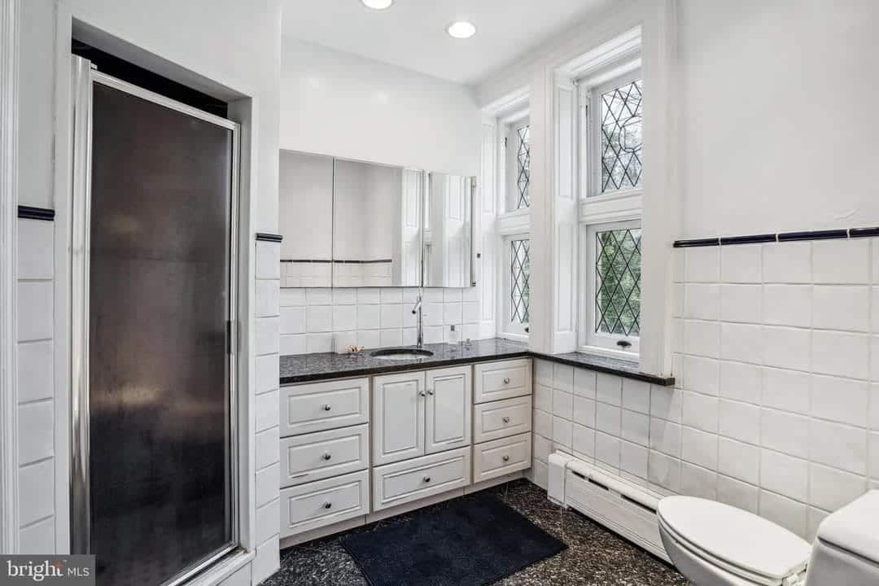
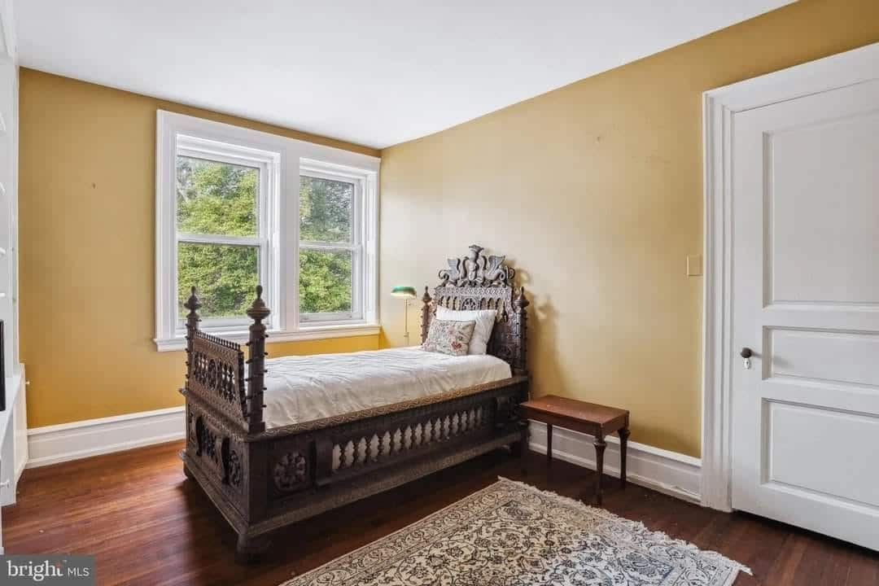
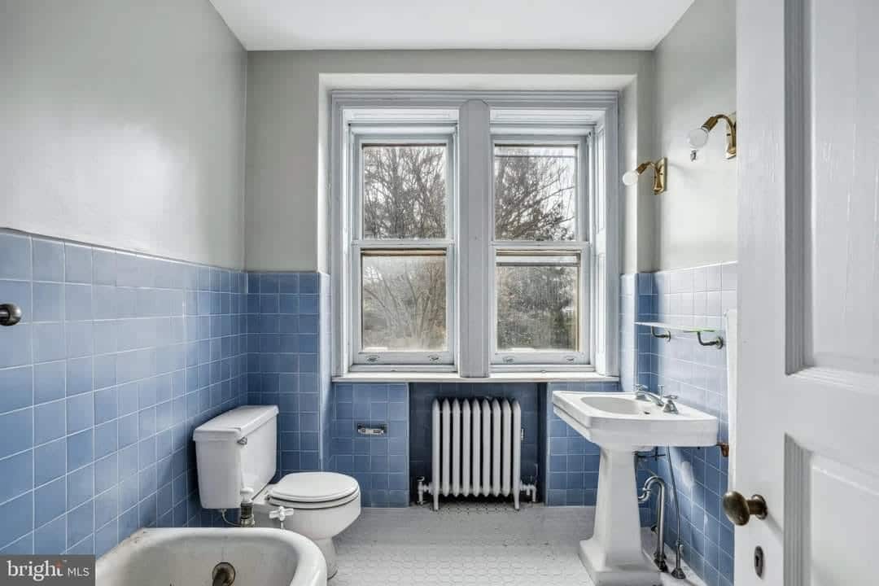
Upstairs, on the top floor, there’s a big hallway with three large bedrooms and two smaller rooms that could be used as bedrooms, studios, or storage.
There are bathrooms on either side of the hallway, and two walk-in closets open onto a rooftop terrace.
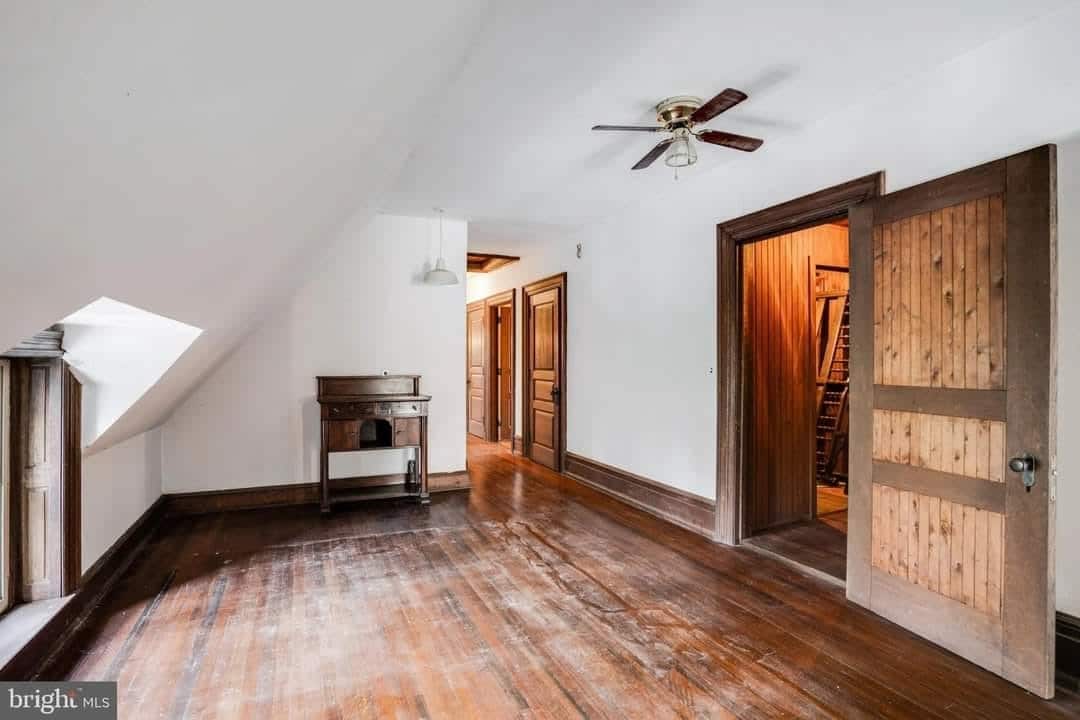
Downstairs, in the basement, you’ll find the mechanical systems and lots of storage space.
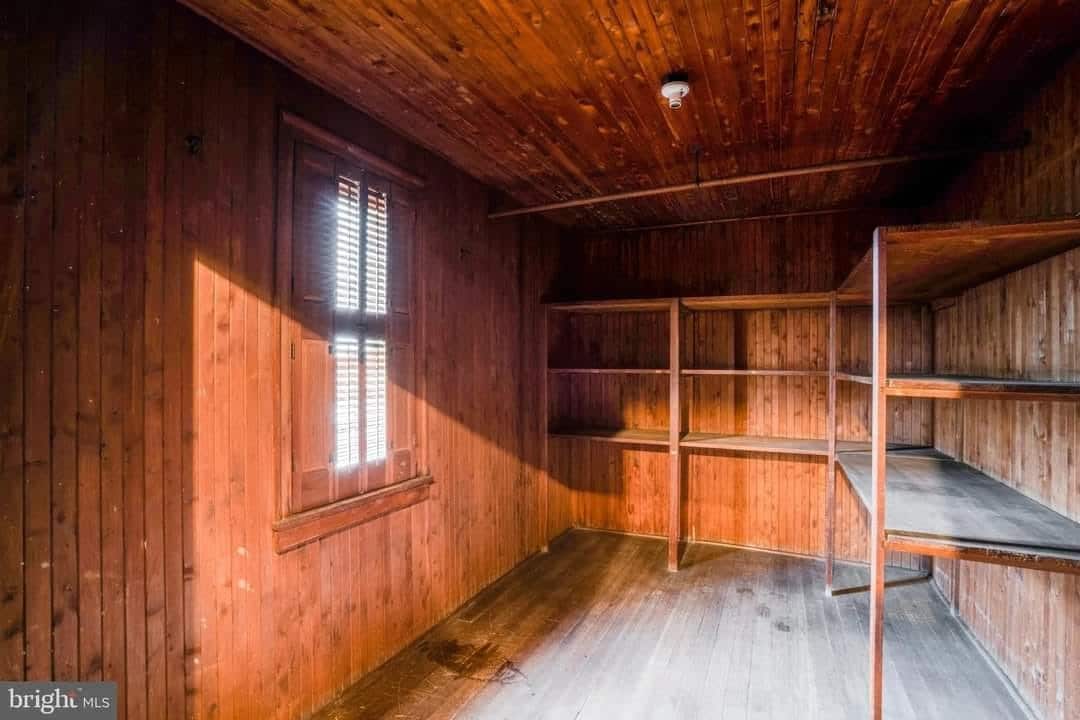
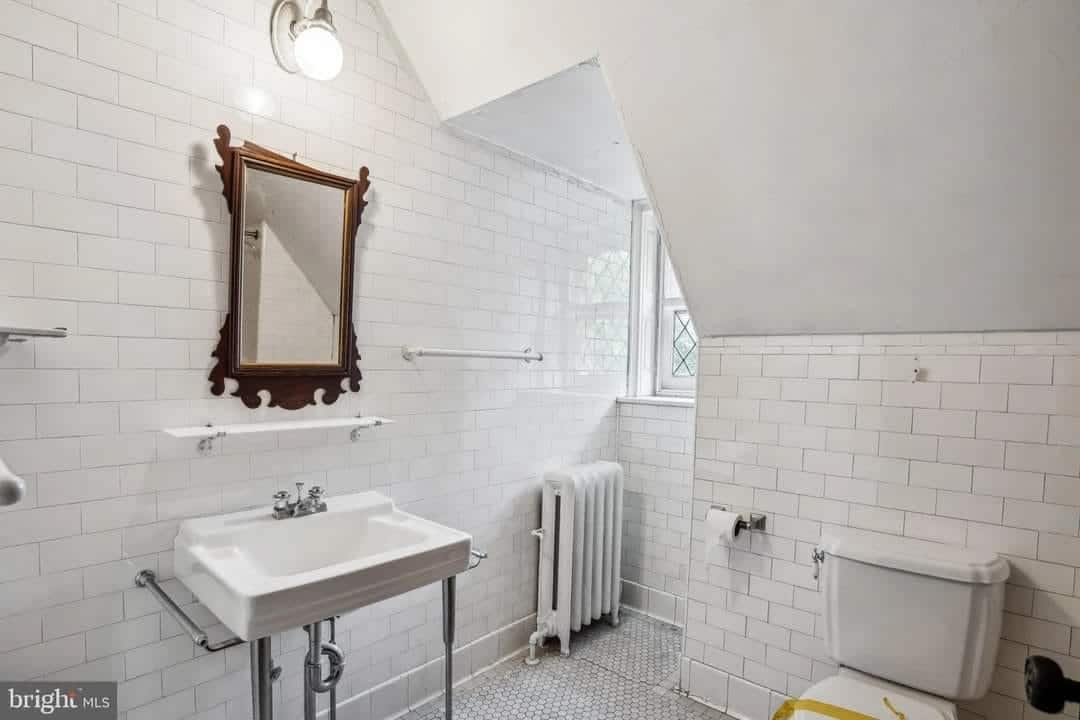
Pool
Outside, there’s an in-ground pool to the west of the house, beyond an iron gate.
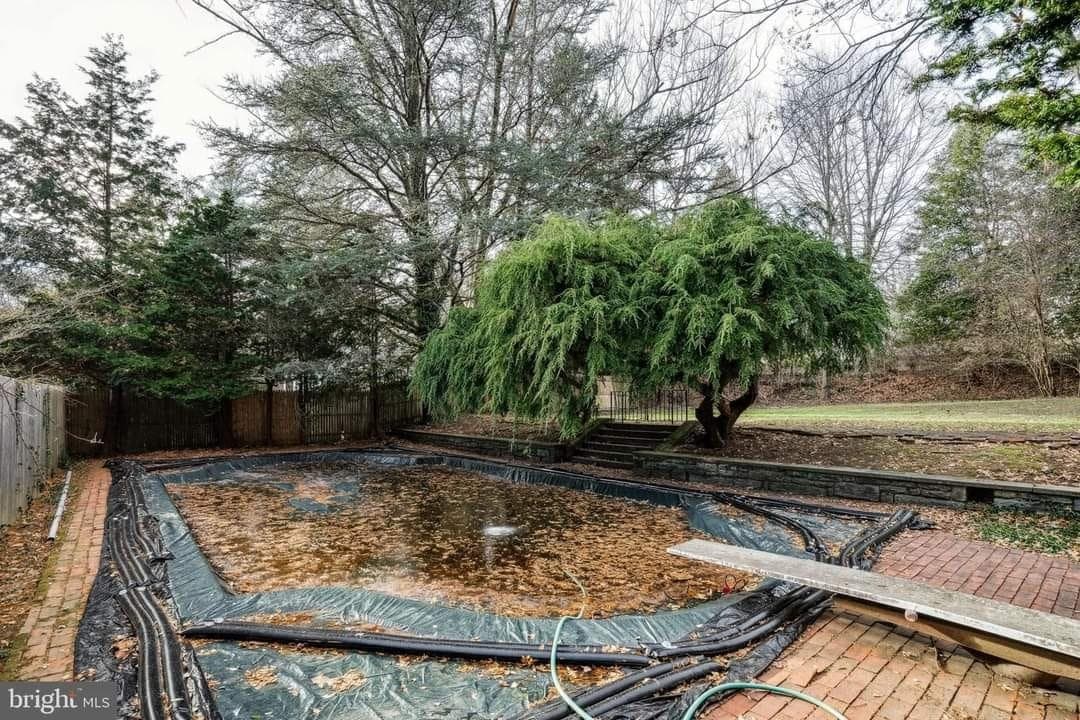
Exterior
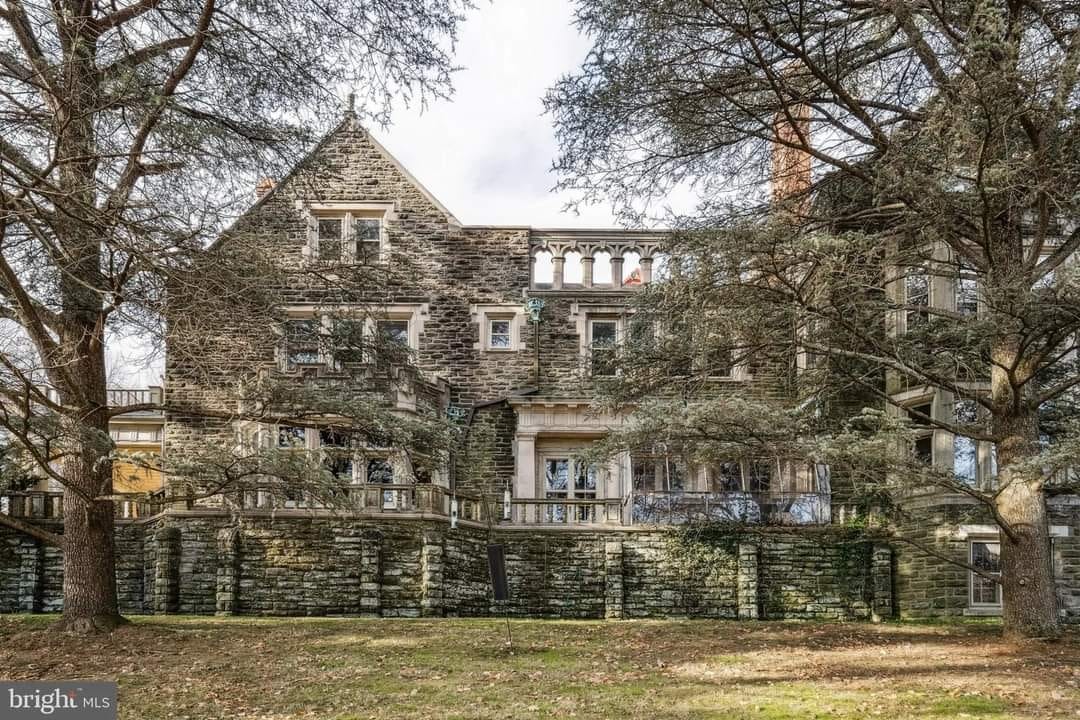
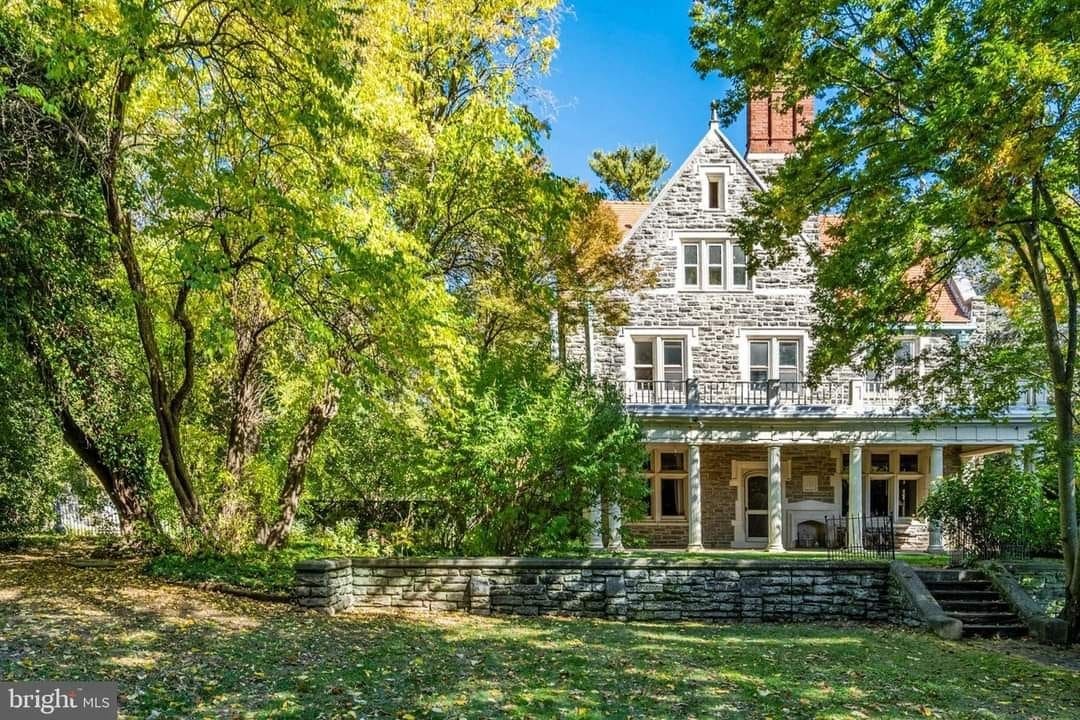
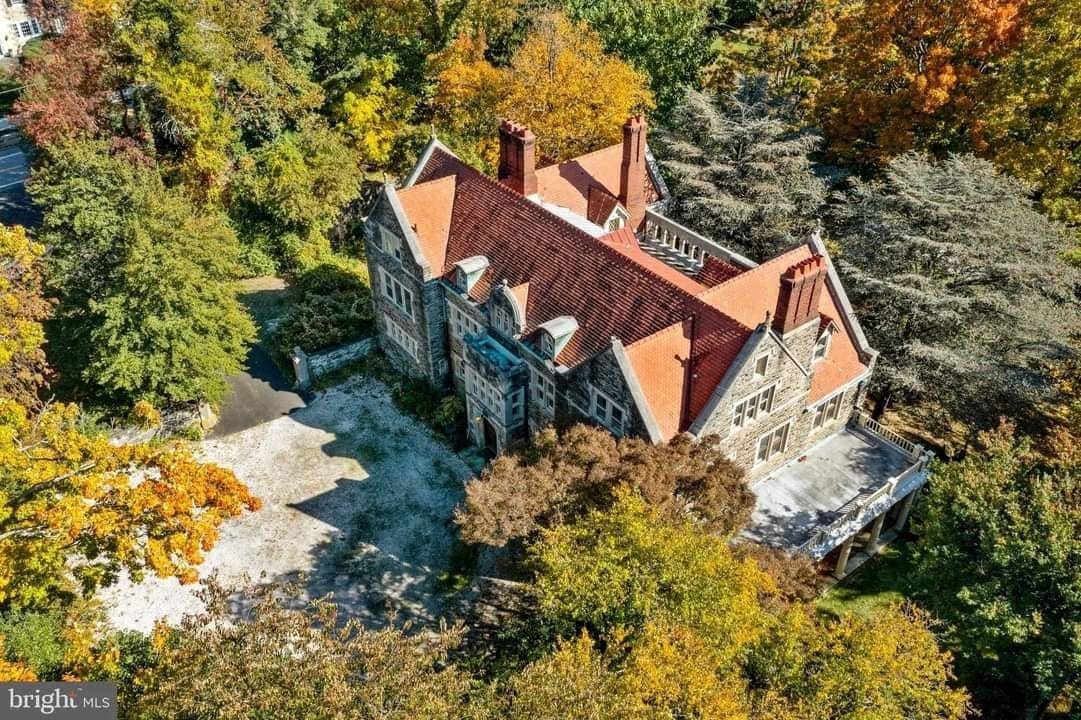
Photography Credit: Marc Hammarberg Group

