1900 James E. Nichols House And Its Tragic History That You Might Not Know
This breathtaking limestone mansion, nestled in the heart of New York’s Upper East Side, 4 East 79th Street, exudes historical significance and architectural magnificence.
Originally commissioned by James E. Nichols in 1898, this home was a key piece in the visionary development by railroad industrialist Henry H. Cook, who acquired the block between East 78th and 79th Streets and Fifth and Madison Avenues.
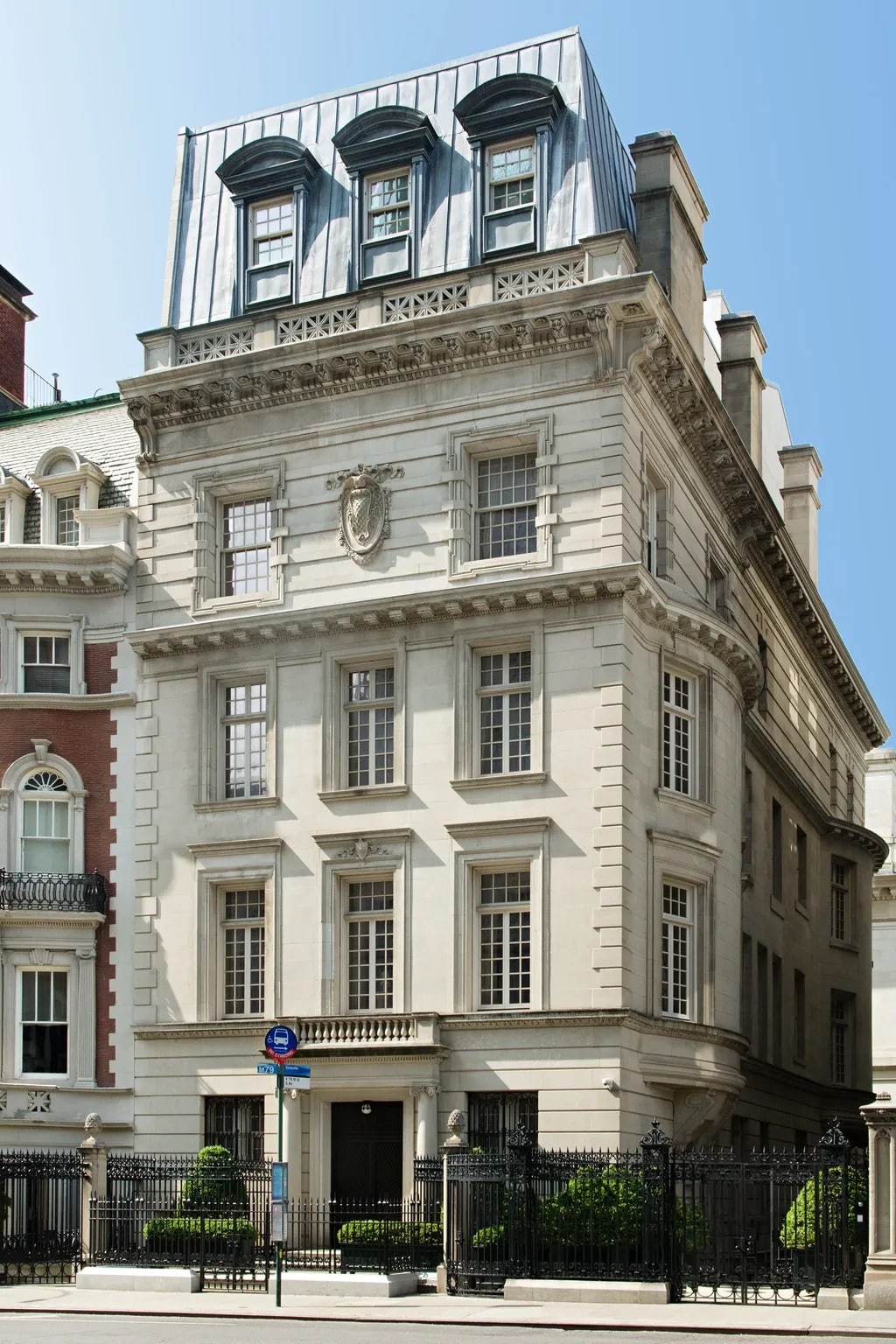
The mansion was designed by high-society architect C.P.H. Gilbert. It showcases an opulent Francois Ier style, inspired by French chateaus.
Gilbert’s design is a testament to the elegance and grandeur of late 19th-century architecture.
A Tragic History
The mansion was built for Elizabeth “Lizzie” Nichols and her self-made millionaire husband, James E. Nichols, in the late 19th century.
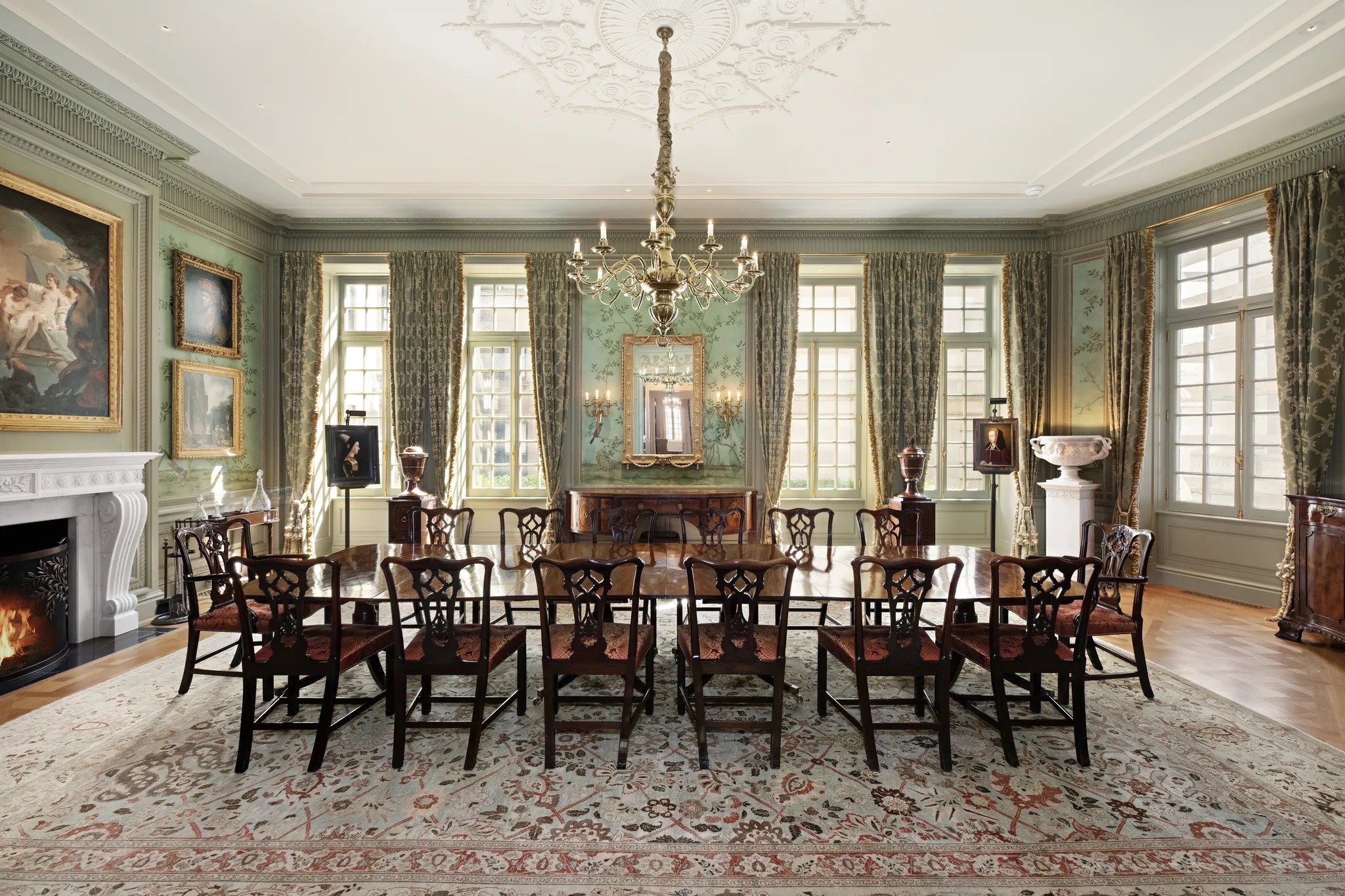
However, the home’s history is marked by tragedy. In 1915, on the third floor, Lizzie Nichols was tragically murdered by her former butler, who sought to steal her jewels hidden in safes throughout the upper floors.
Following her death, the home changed hands multiple times, including a period when it was owned by banker Joseph Wright Harriman and later served as the French Mission to the United Nations.
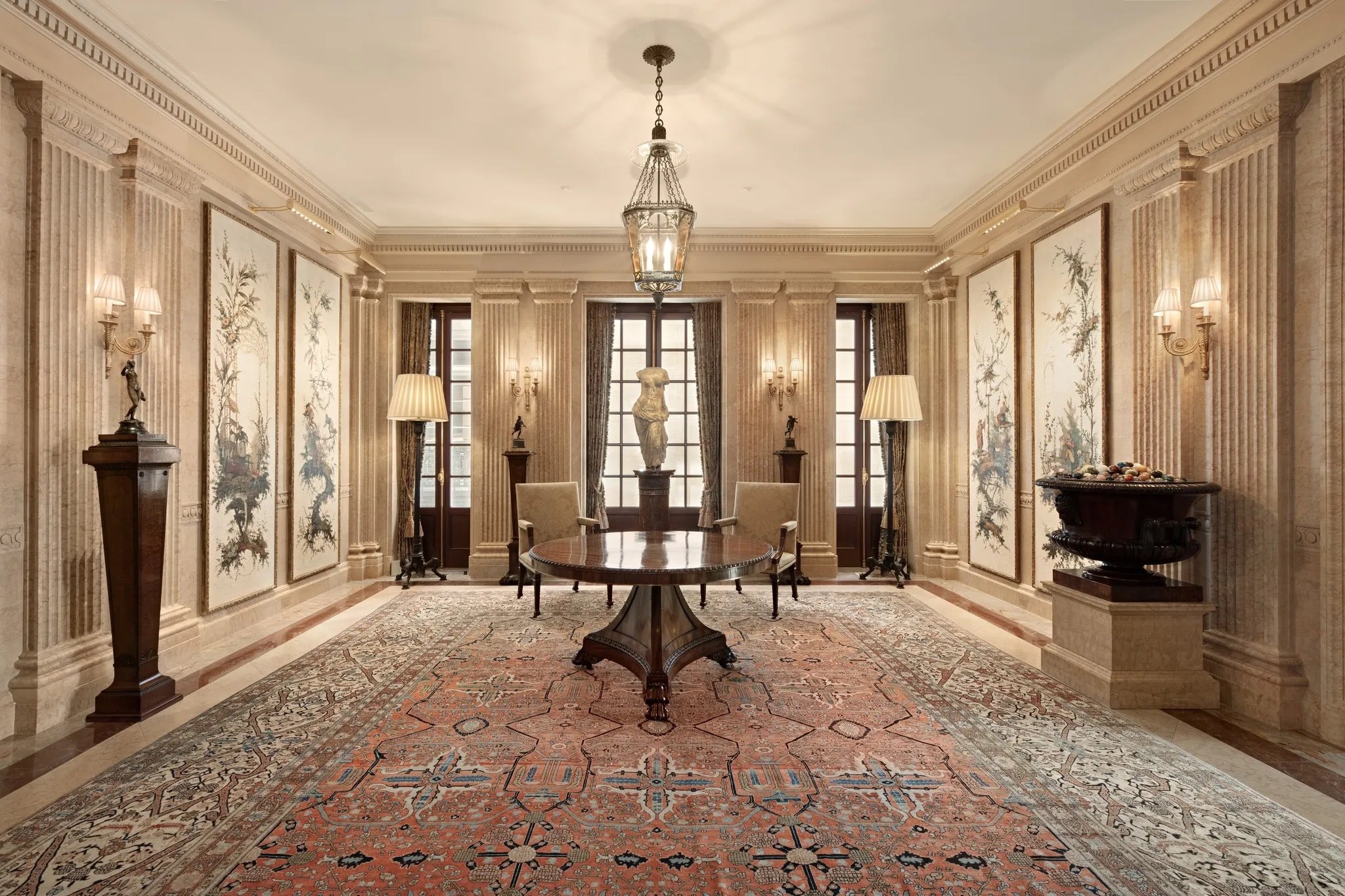
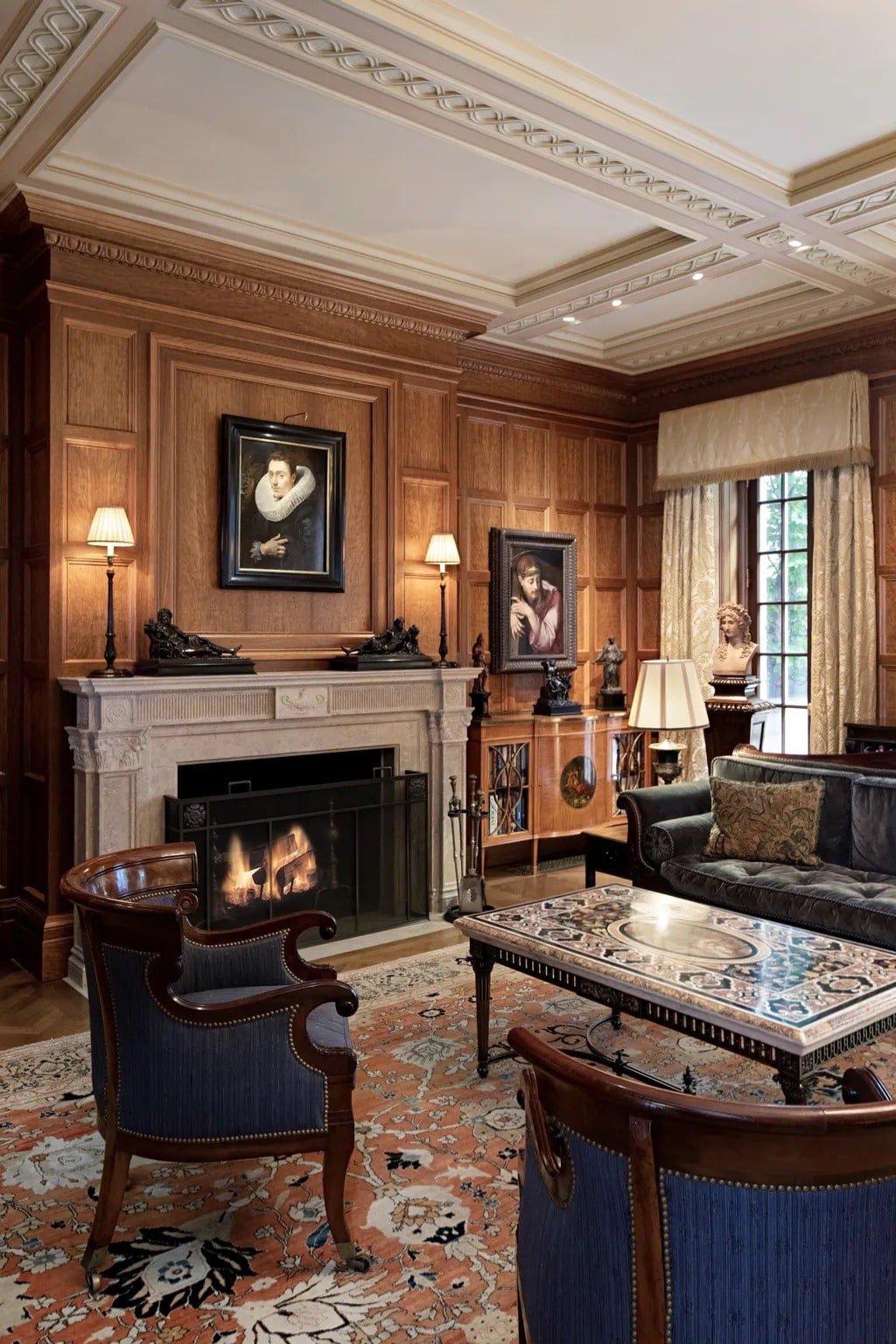
Recent Renovation
In 1997, Bulgarian-born software entrepreneur and philanthropist Aso O. Tavitian acquired the mansion for $11.5 million.
He initiated a five-year, comprehensive renovation led by architects Peter Pennoyer and Theodore Prudon, completed in 2004.
The renovation transformed the property back into a single-family home, with a focus on maintaining its historical integrity while incorporating modern conveniences.
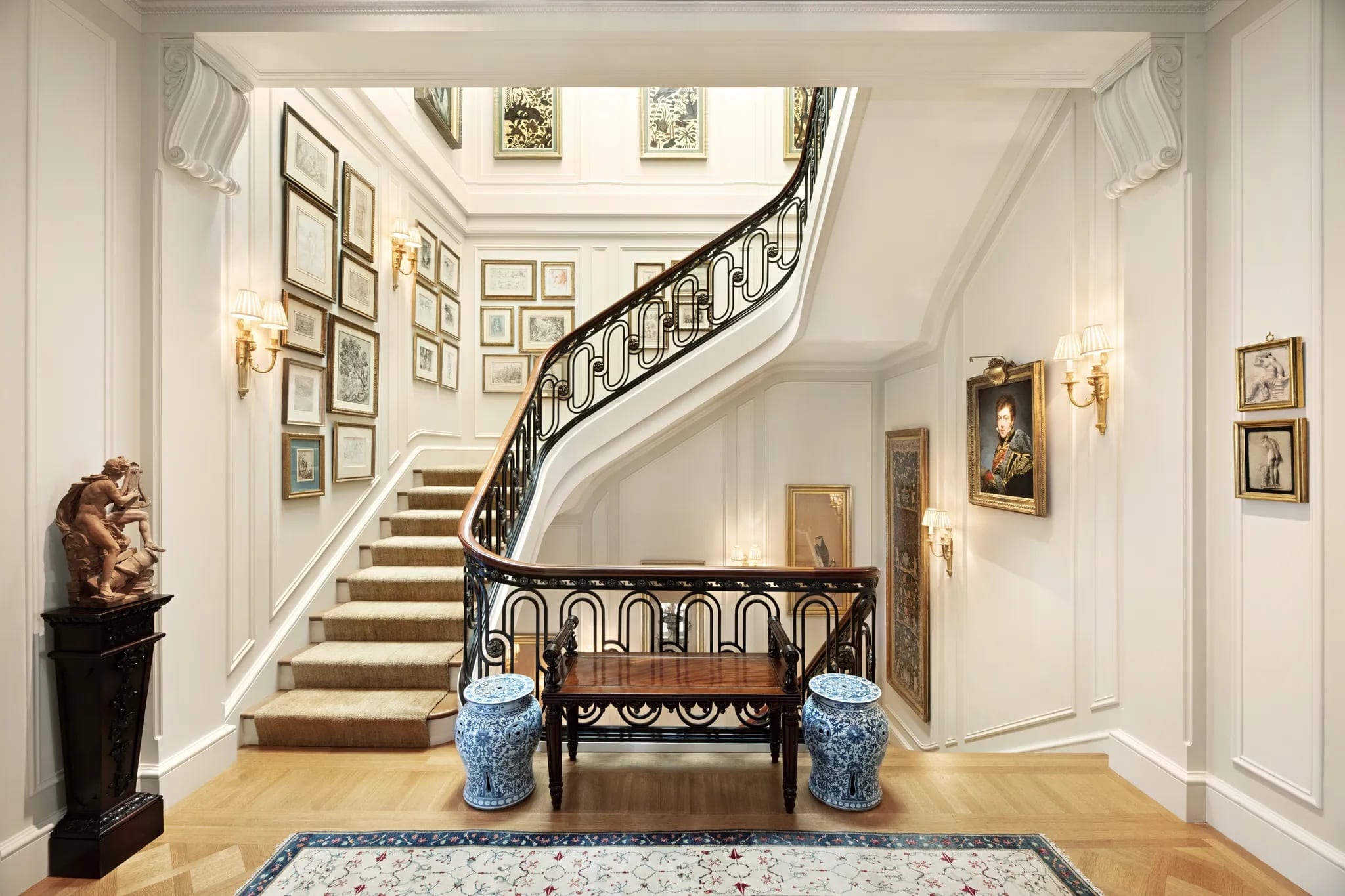
Luxurious Living Space
Spanning over 15,200 square feet, the mansion offers an extraordinary living experience with 6 bedrooms and 10 bathrooms.
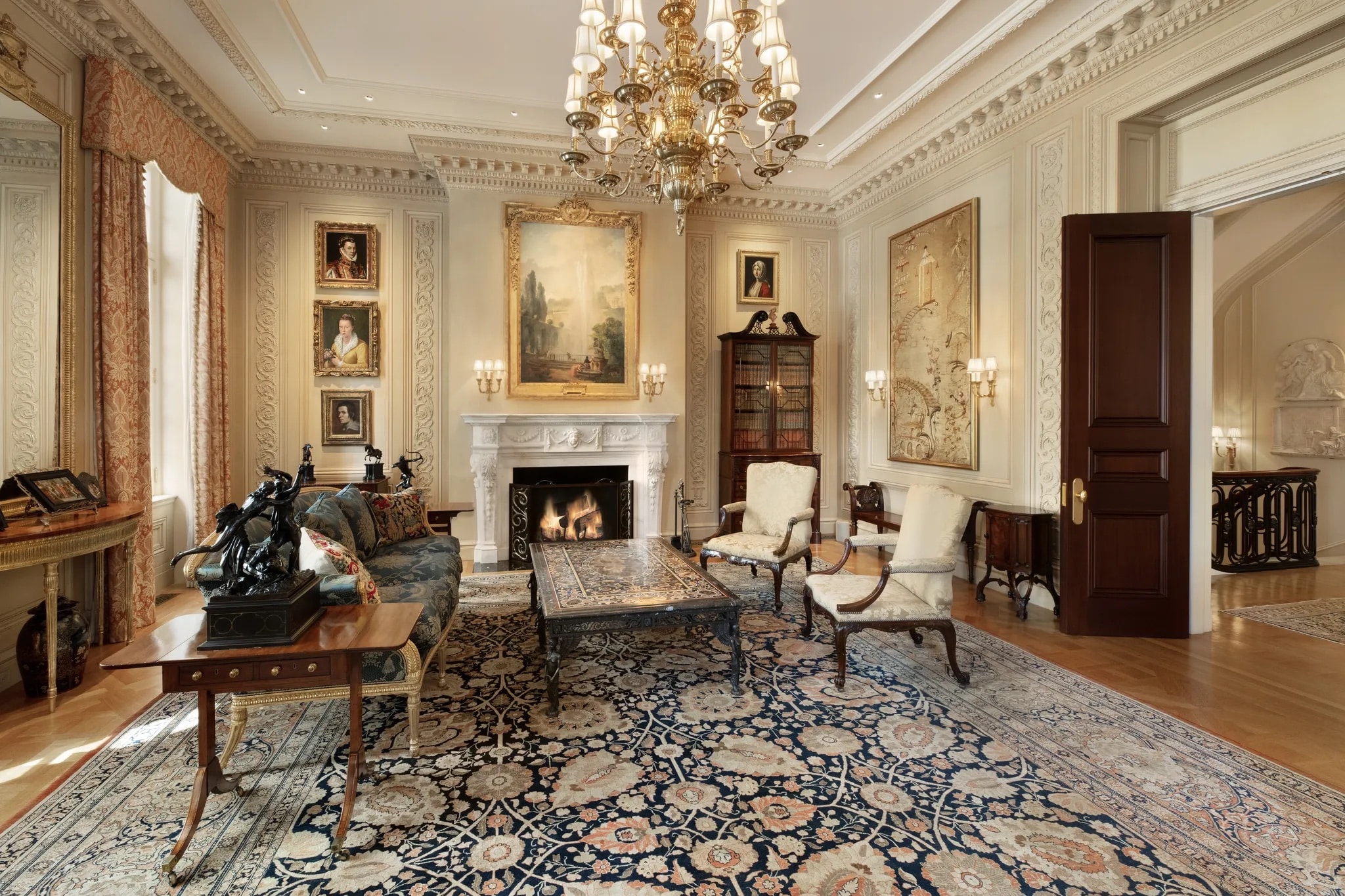
The home’s design includes impressive features such as solid mahogany doors and windows, hand-selected marble paneling and floors, rare English brown oak paneling, and exquisitely detailed plaster crown moldings.
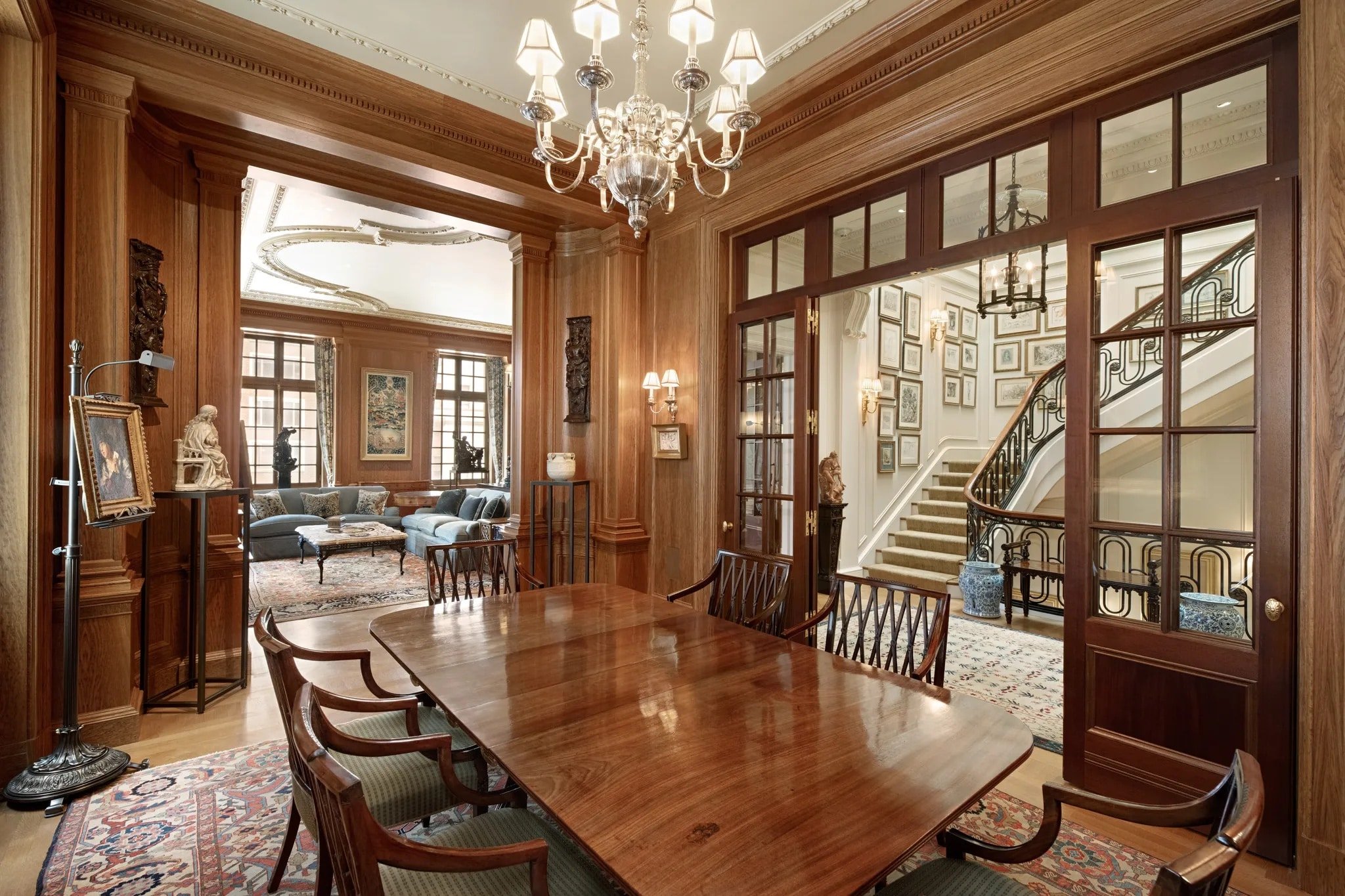
The home features a full-floor primary suite, a penthouse-level gym with a skylight, and a commercial-grade catering kitchen in the basement, ideal for large-scale entertaining.
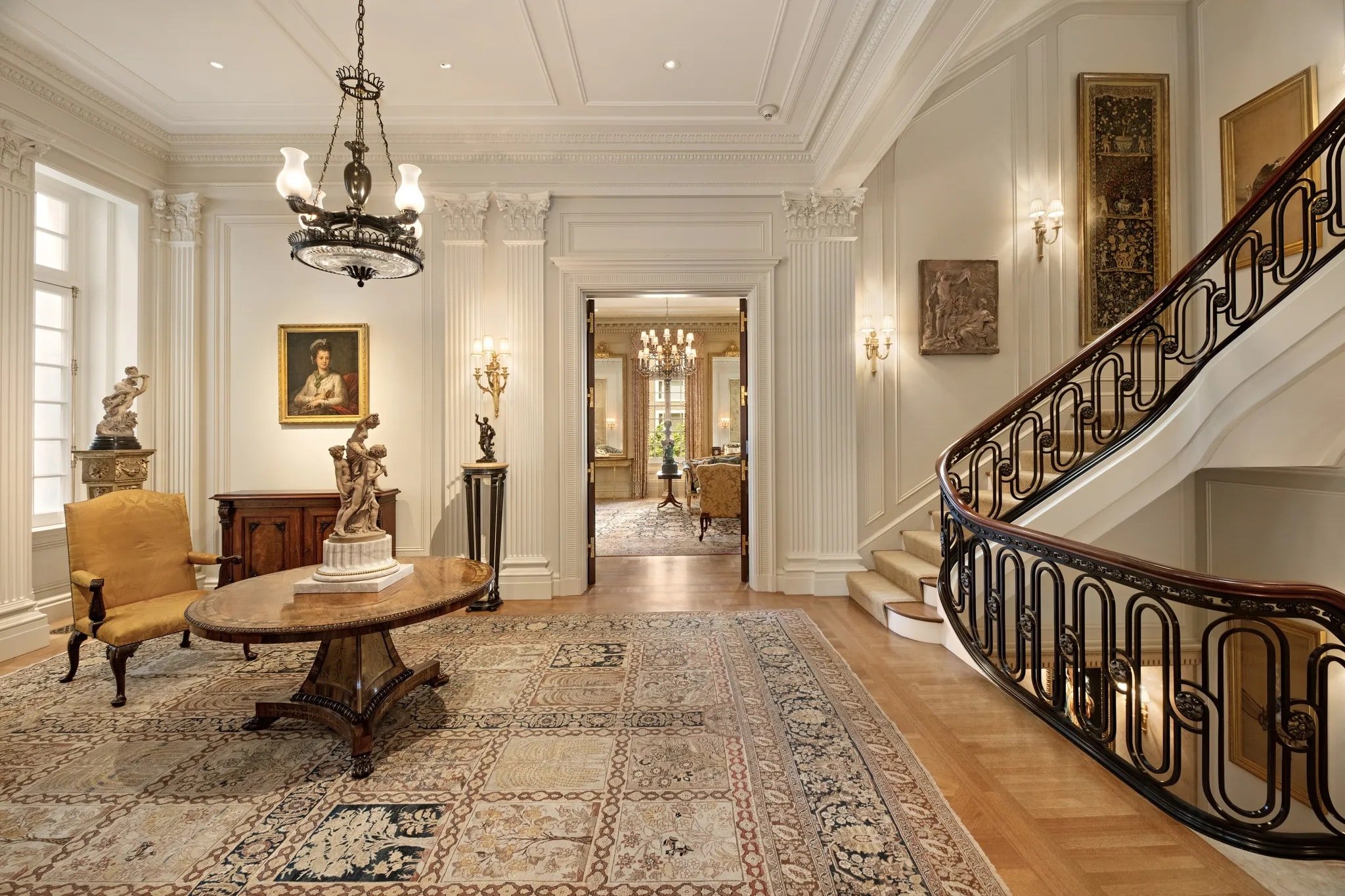
The ground floor includes a private security office, an oval powder room, and a grand entrance gallery.
The second and third floors house formal living and dining rooms, a spacious library, and a large kitchen with two work islands.
The primary suite on the fourth floor includes a fireside bedroom, a marble bathroom, and a two-room dressing area.
Upper floors contain additional bedrooms, all en suite, with one serving as a self-contained guest or staff apartment.
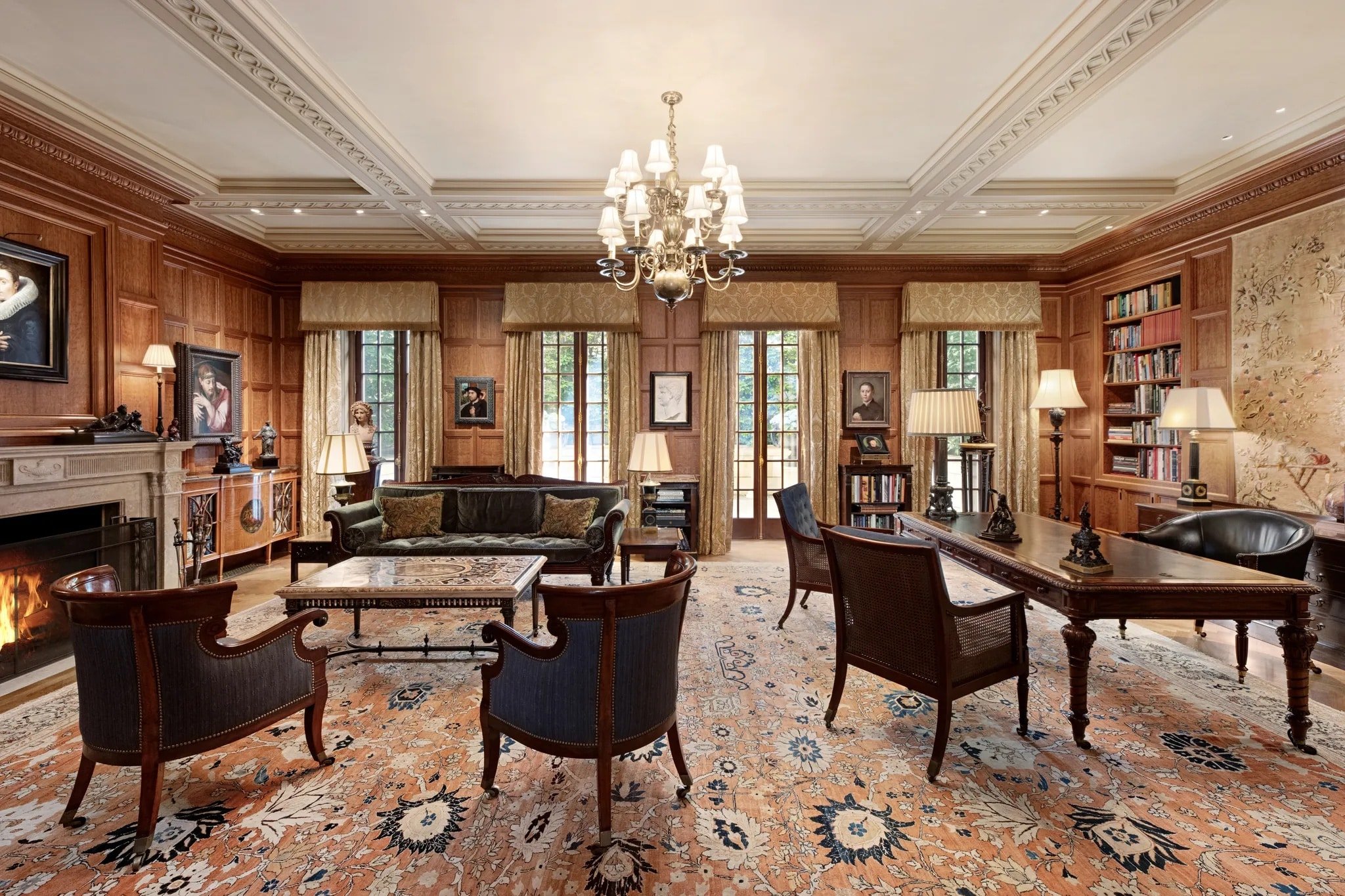
Luxurious And Modern Amenities
Despite its historical roots, the mansion is equipped with state-of-the-art systems.
These include advanced HVAC, humidification, domestic water, leak-defense, and security systems, ensuring both comfort and safety.
A passenger elevator services all floors, while a service elevator supports all but the top three levels, making the home both luxurious and practical.
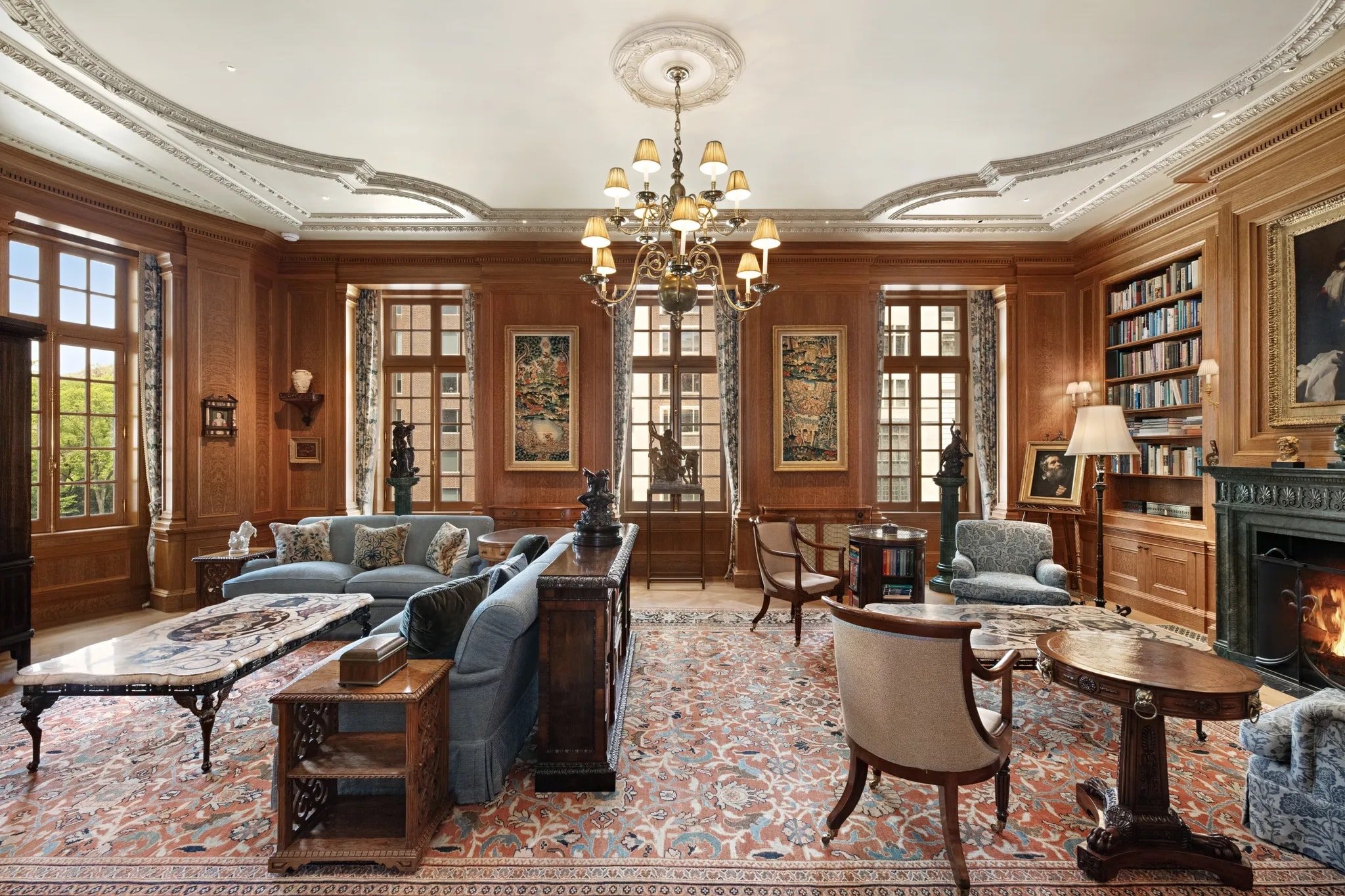
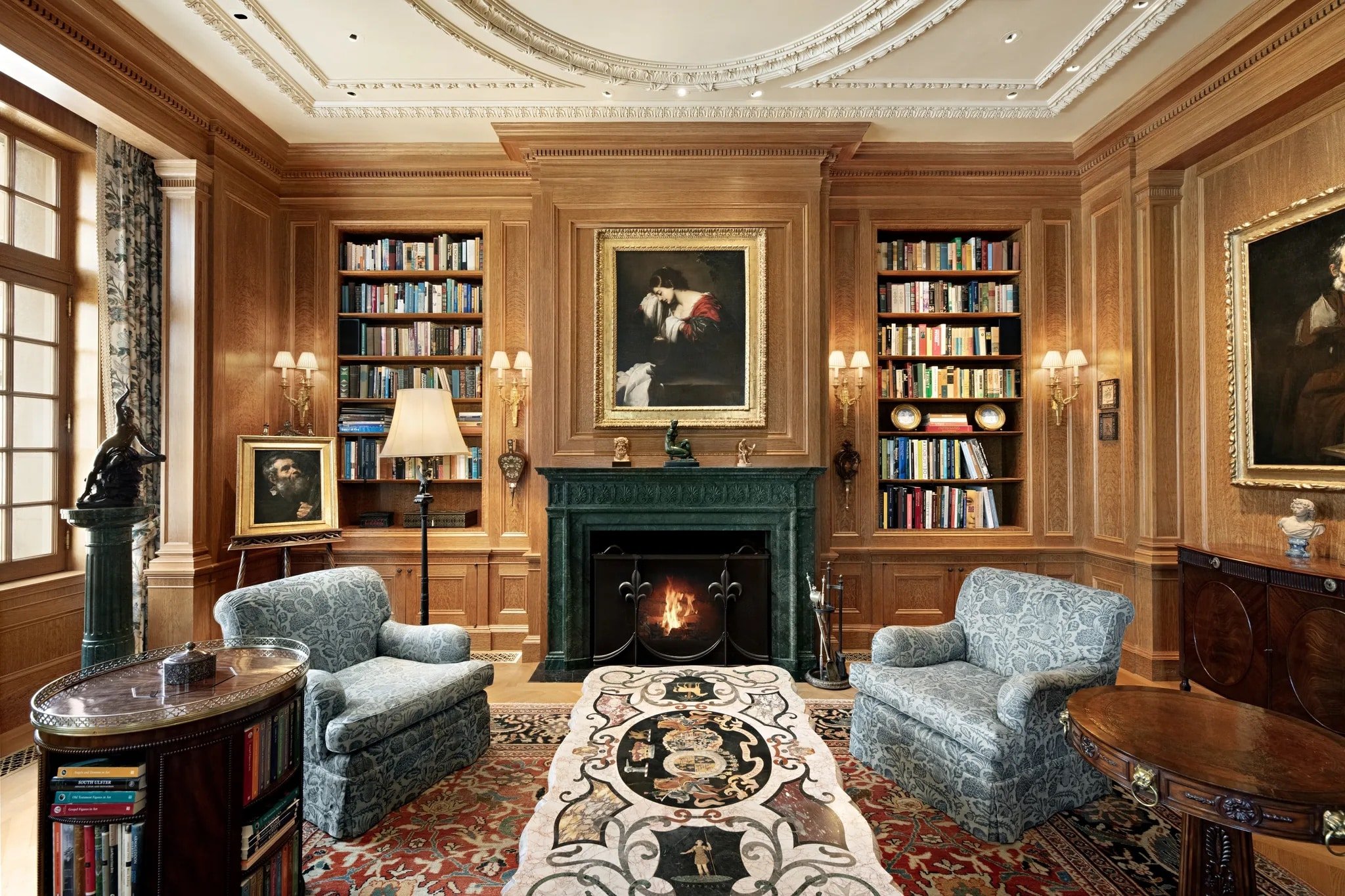
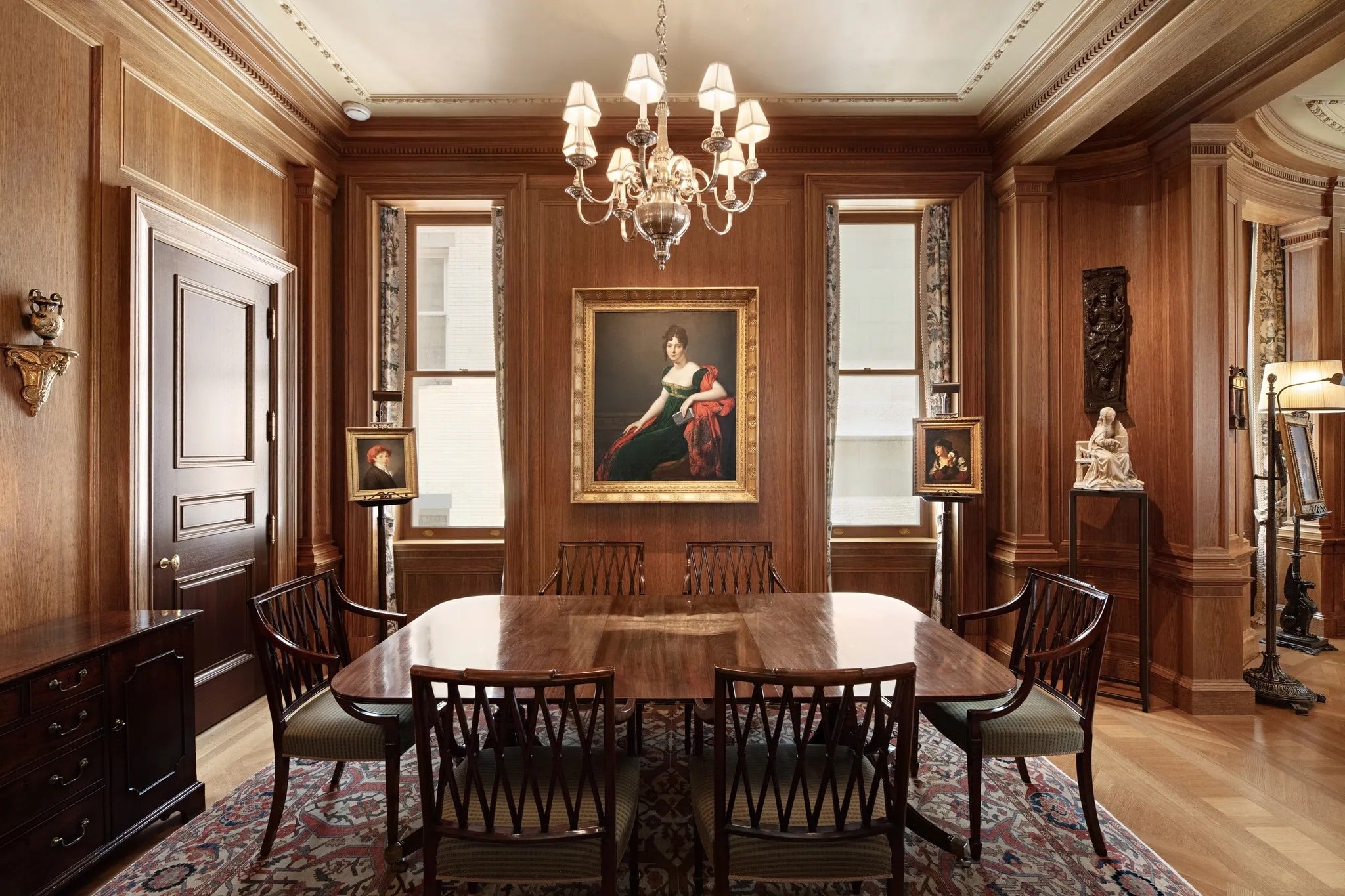
Prime Location
Situated just moments away from Central Park, the mansion offers easy access to the best of New York City.
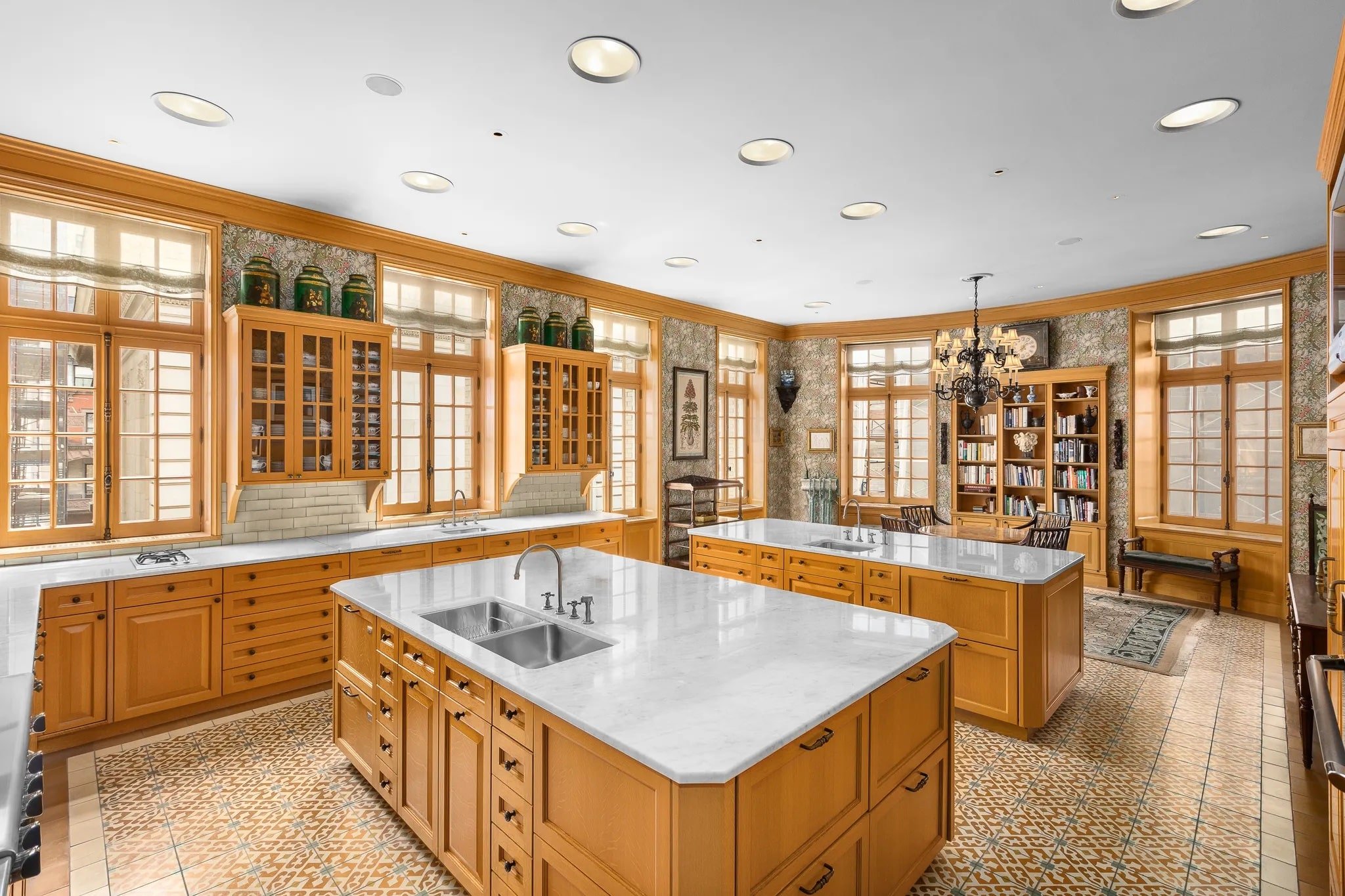
The galleries and boutiques of Madison Avenue and the world-renowned museums of Fifth Avenue are within walking distance.
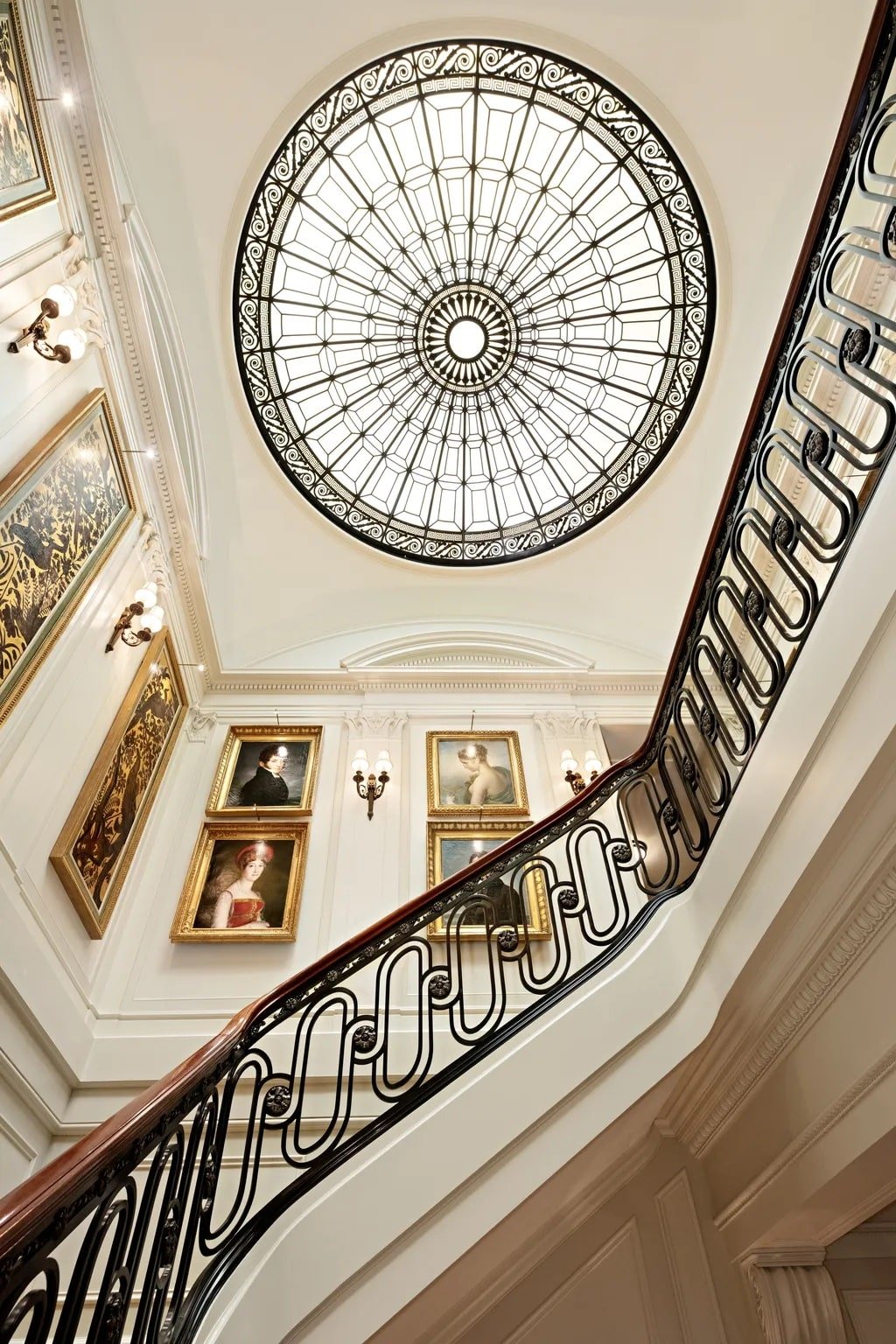
The mansion also benefits from a unique 15’ x 105’ strip of land on its western edge, allowing for large west-facing windows that provide stunning light and views of Central Park.
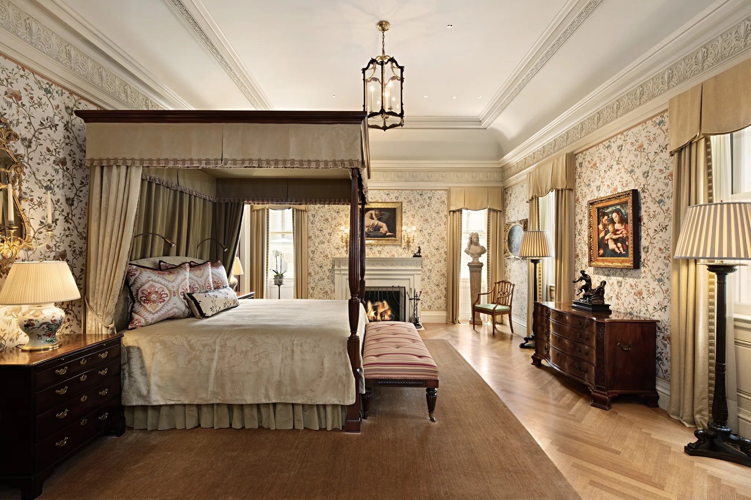
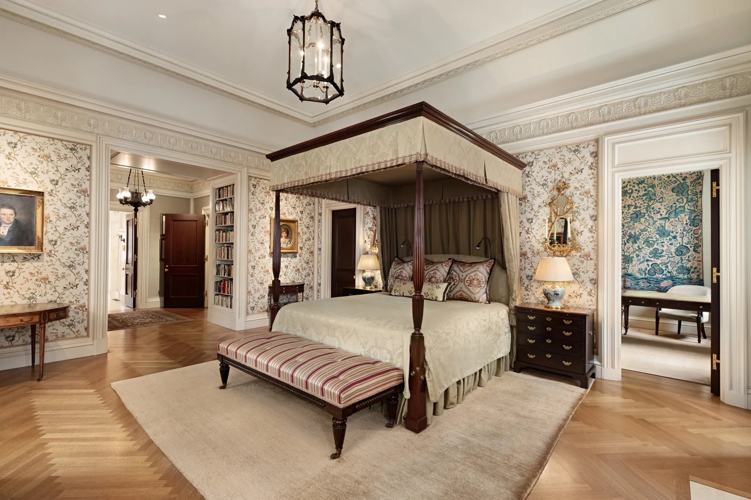
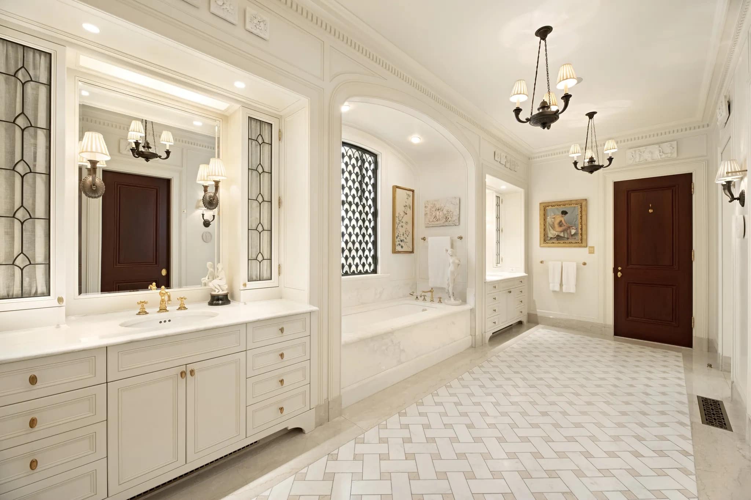
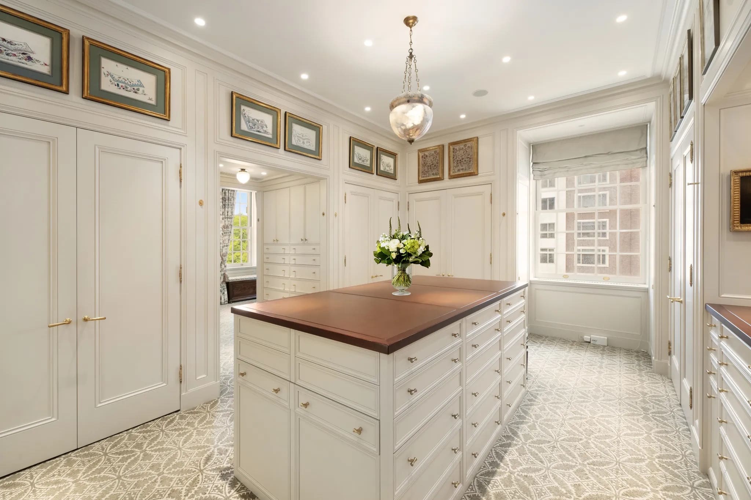
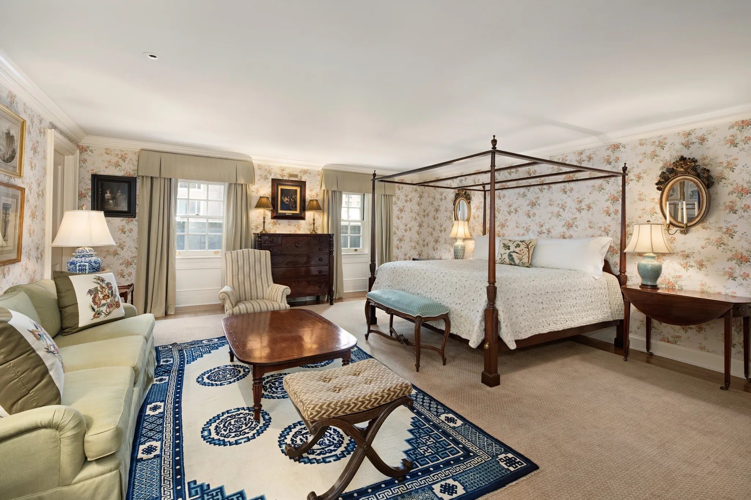
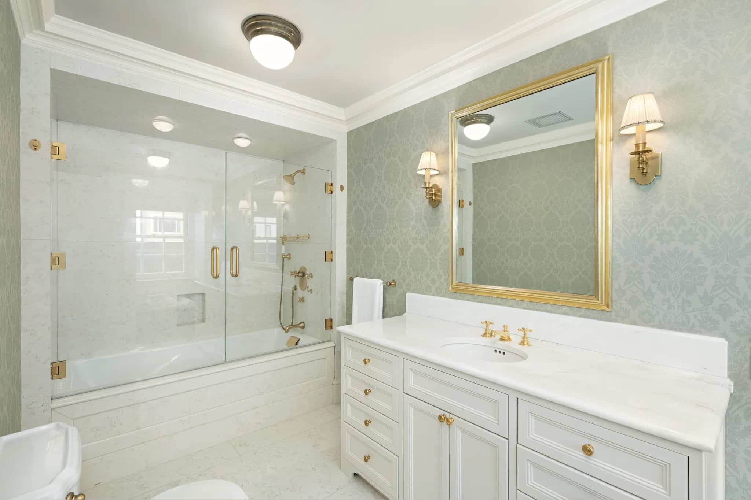
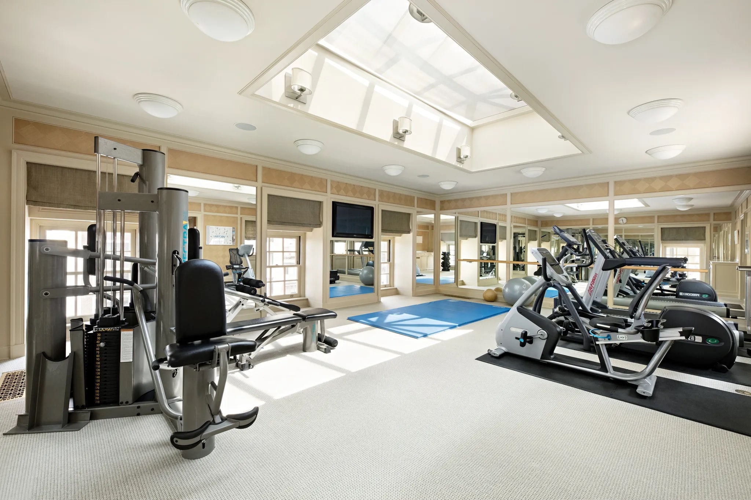
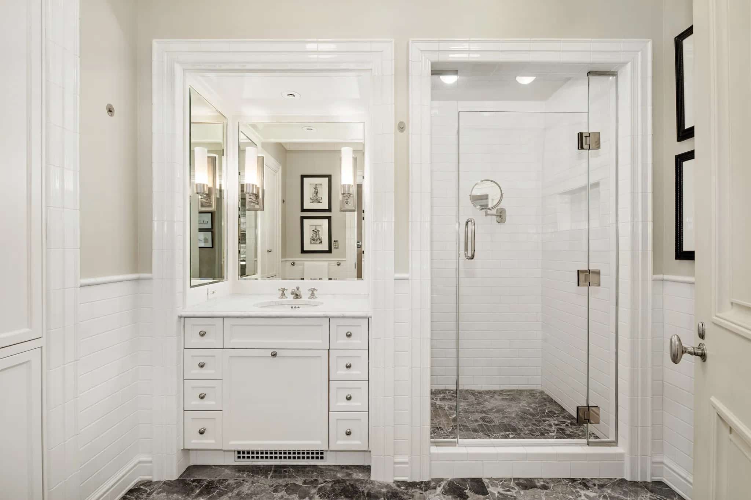
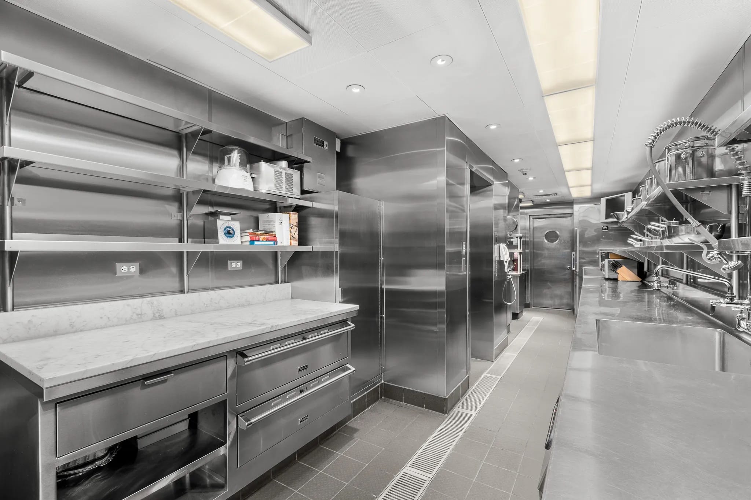
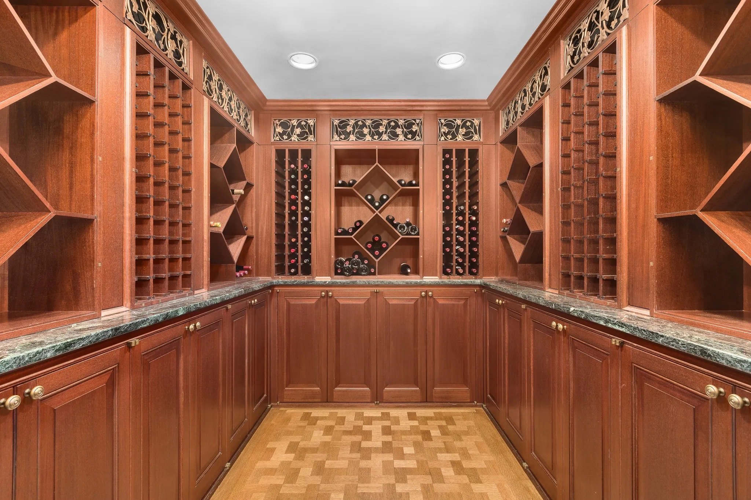
- Address: 4 E 79th St, New York, NY 10075
- Listing by:
Sotheby’s International Realty 212-606-7611,
Serena Boardman – Licensed Associate Real Estate Broker
Price: $65,000,000

