1896 Nabisco Mansion With Exquisite Chandeliers, Period-Specific Murals, And A Medieval-Style Ballroom
The iconic Nabisco Mansion is a blend of historical elegance and modern comfort. It was built in 1896 originally for entertaining during The Golden Era.
The current owners of this Beaux Arts-style mansion have meticulously restored it and ensured that while modern upgrades are present, the historical essence remains intact.
The mansion has 8 bedrooms and 9 bathrooms, including 7 full bathrooms and 2 half bathrooms.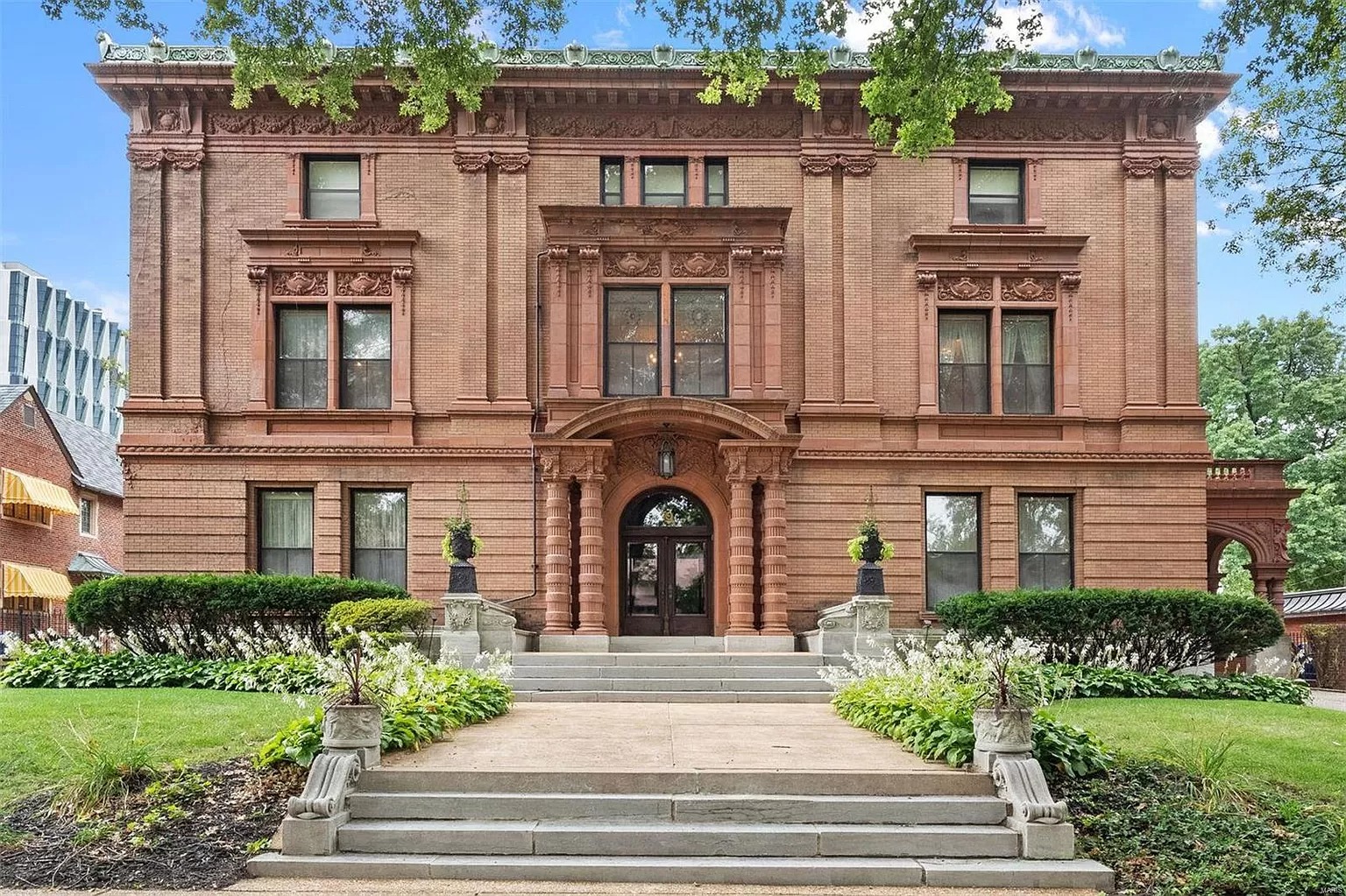
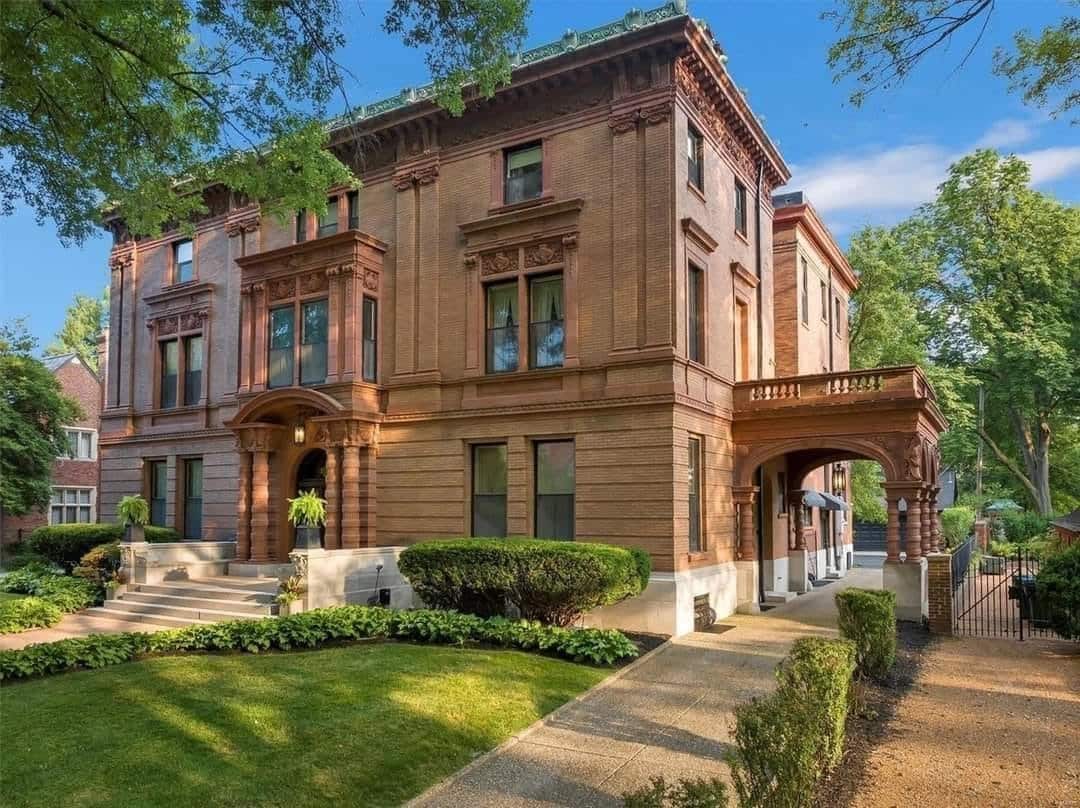
Porch
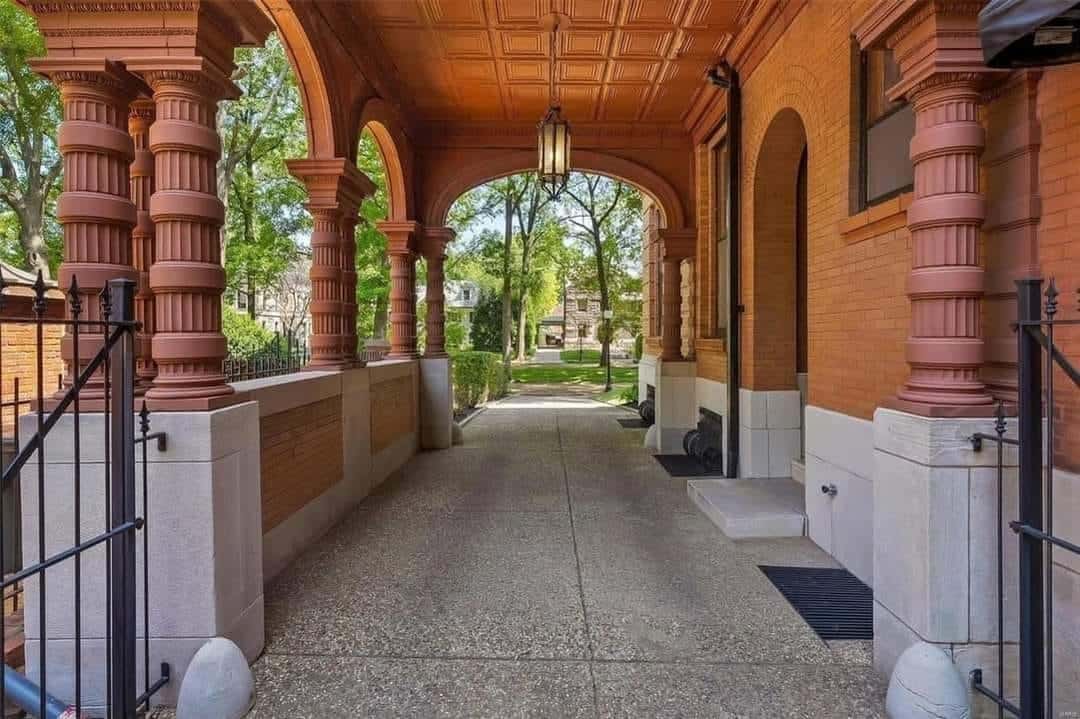
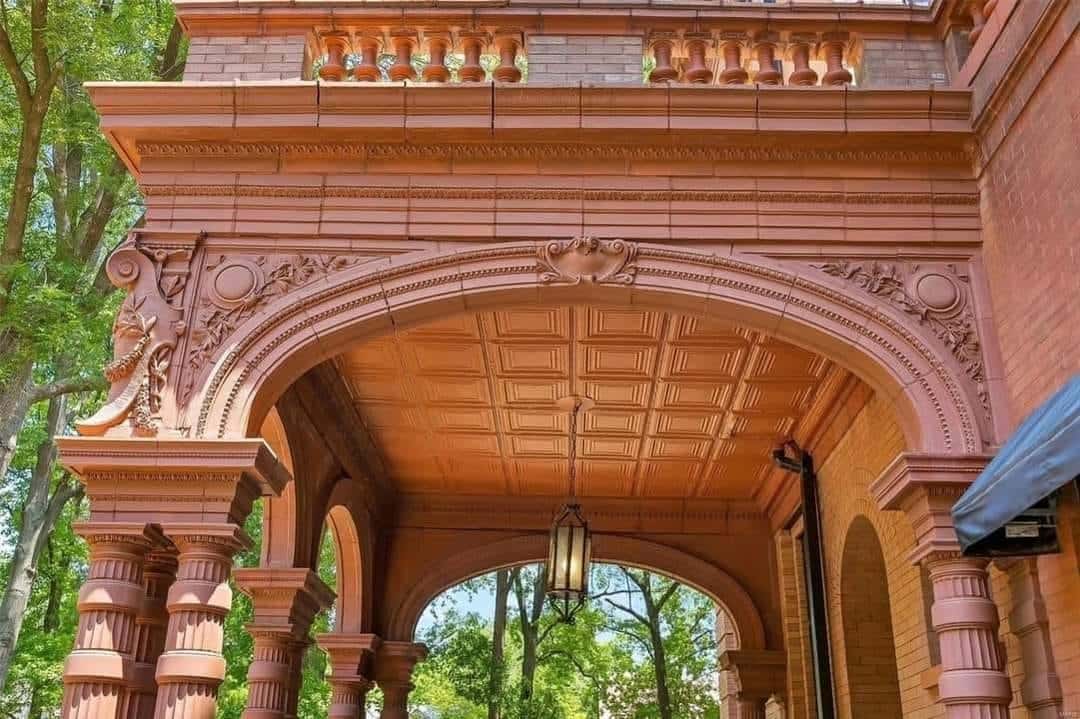
The Main Level
The mansion boasts a spacious floor plan, ideal for grand entertaining yet warm and inviting for daily living.
Intricate woodwork, exquisite chandeliers, period-specific murals, and a medieval-style ballroom are just a few of the features that make this home truly special.
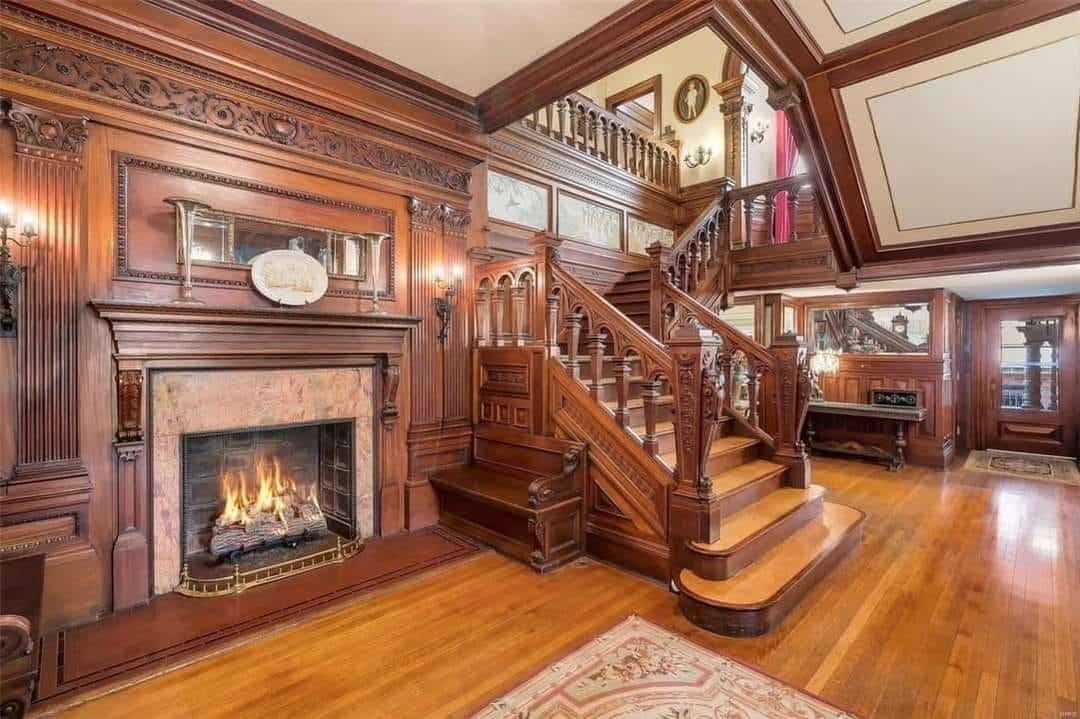
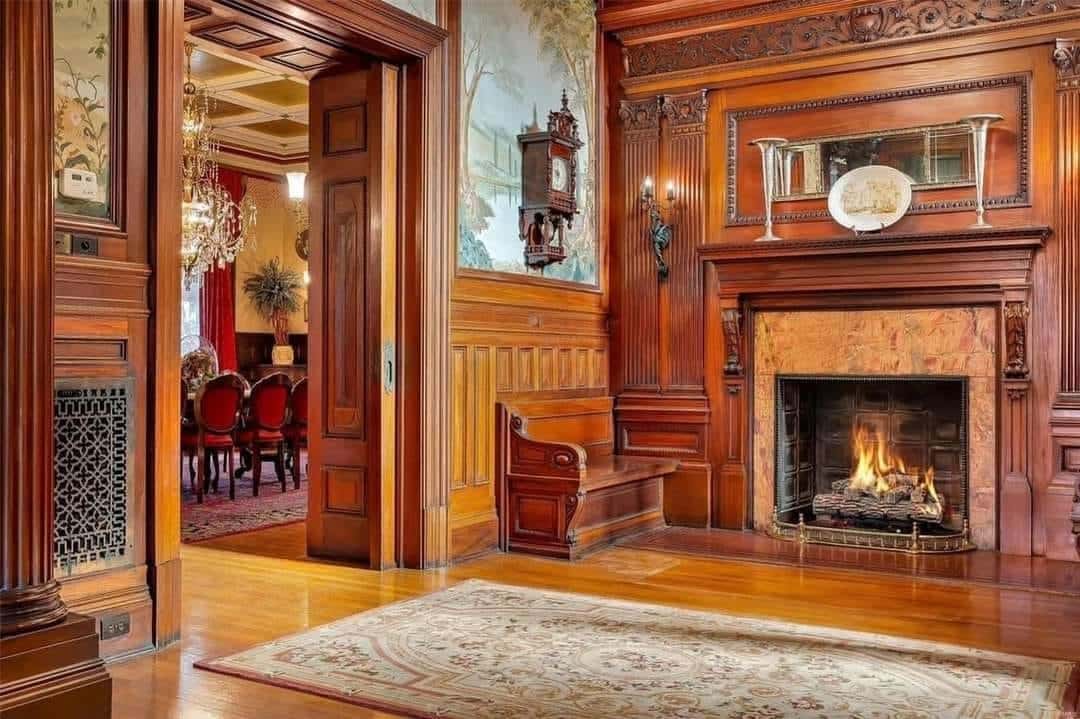
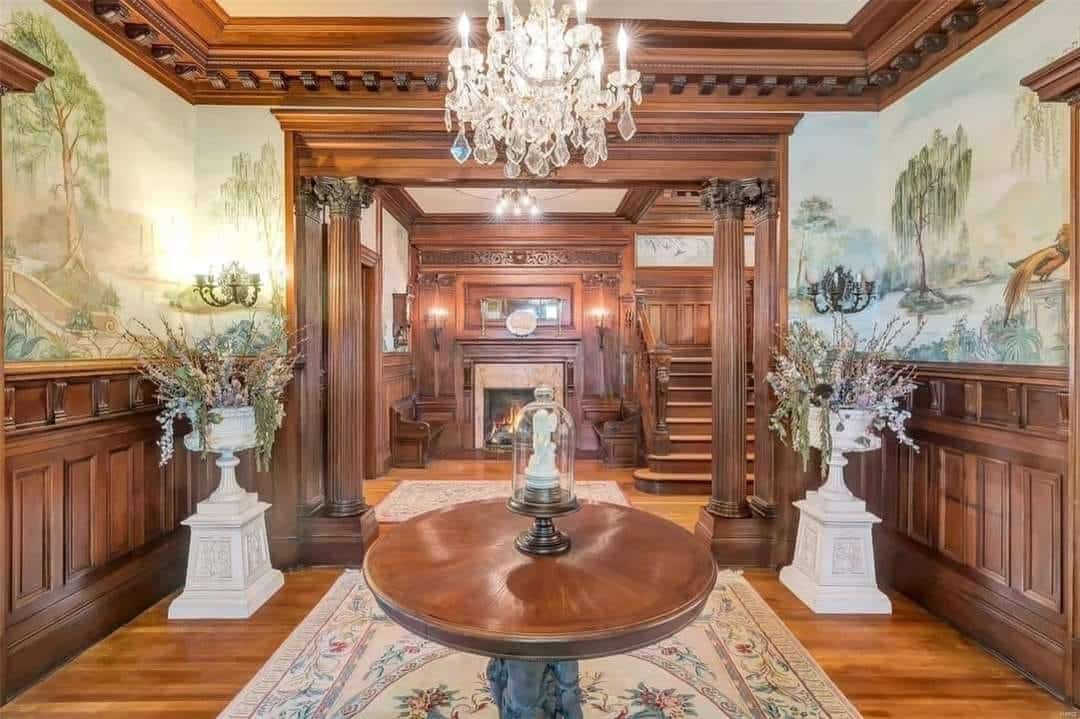
The main level includes a grand dining room (450 square feet), a cozy living room (396 square feet), and a family room (414 square feet), all featuring beautiful wood flooring.
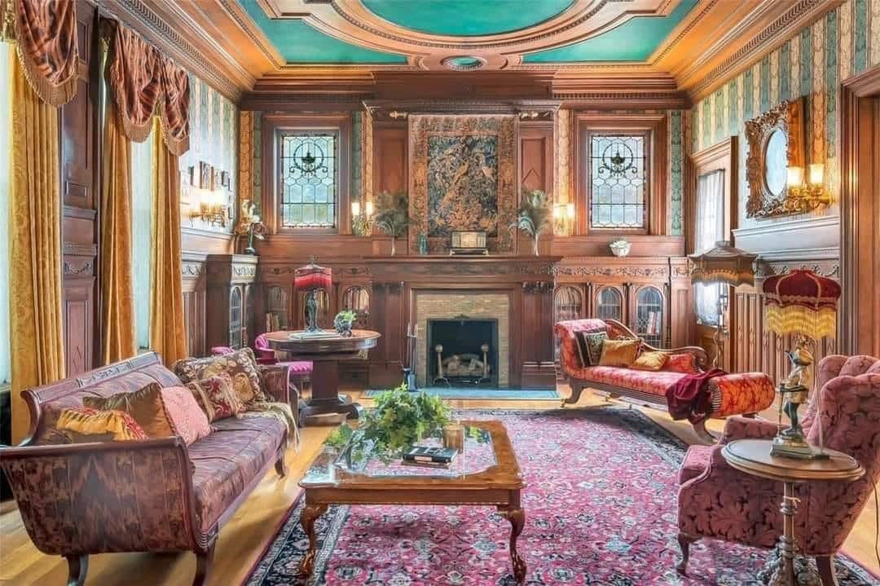
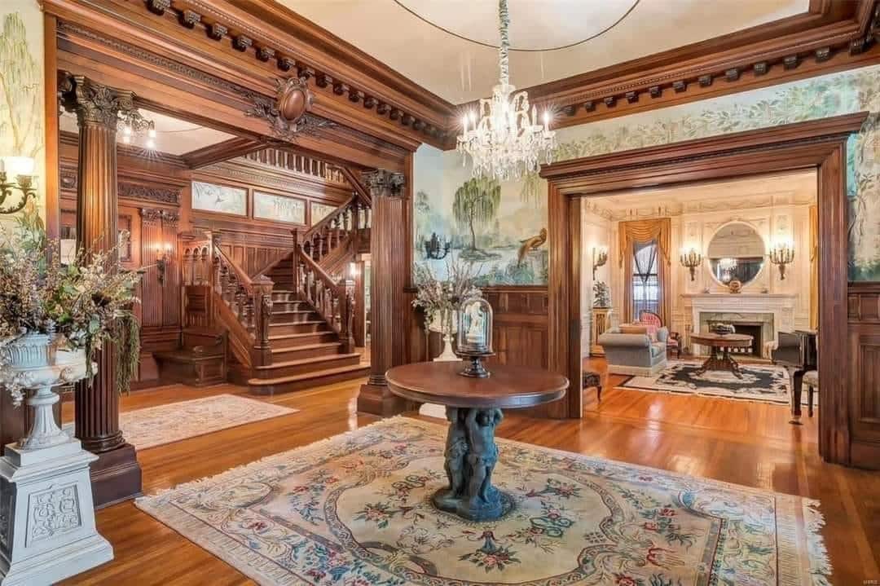
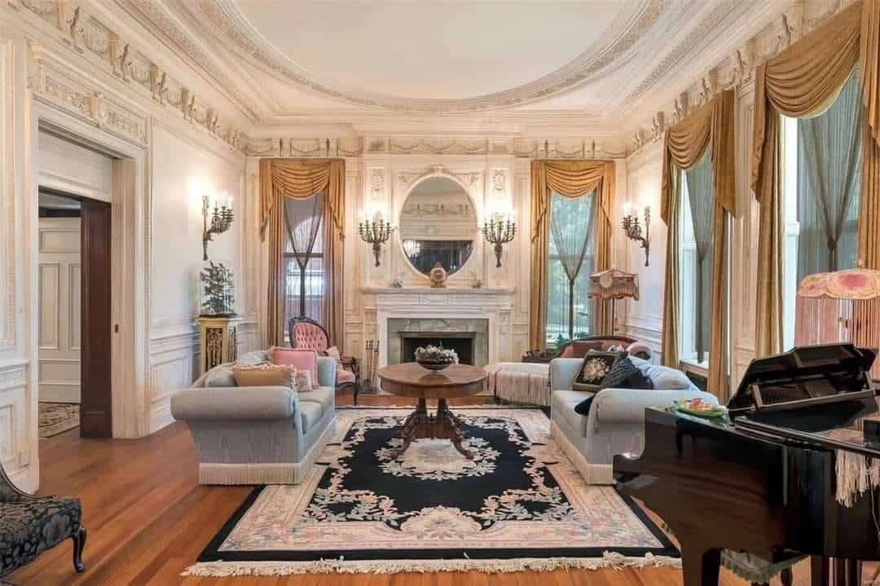
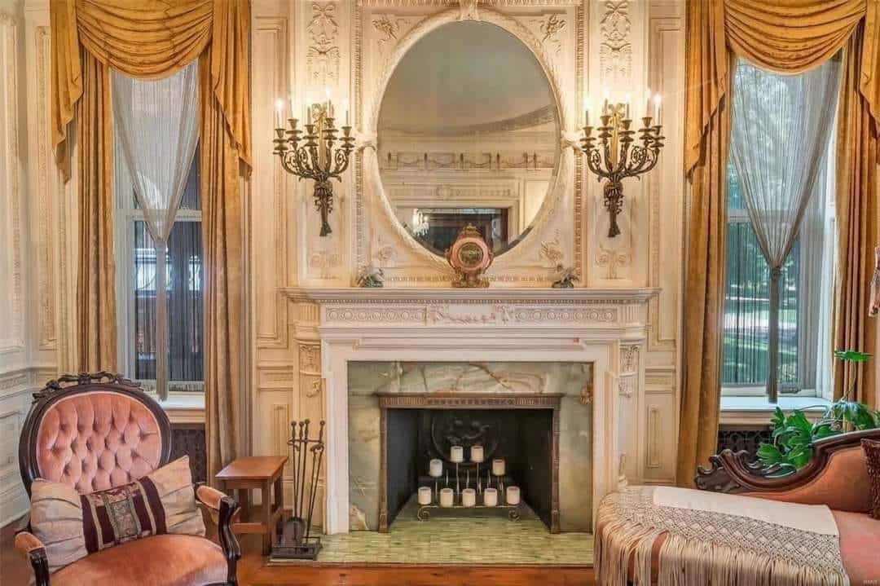
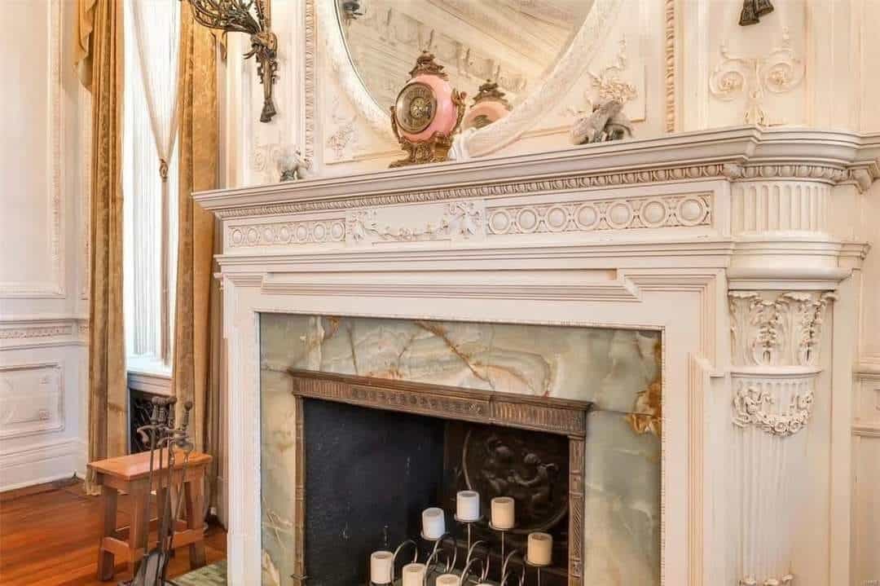
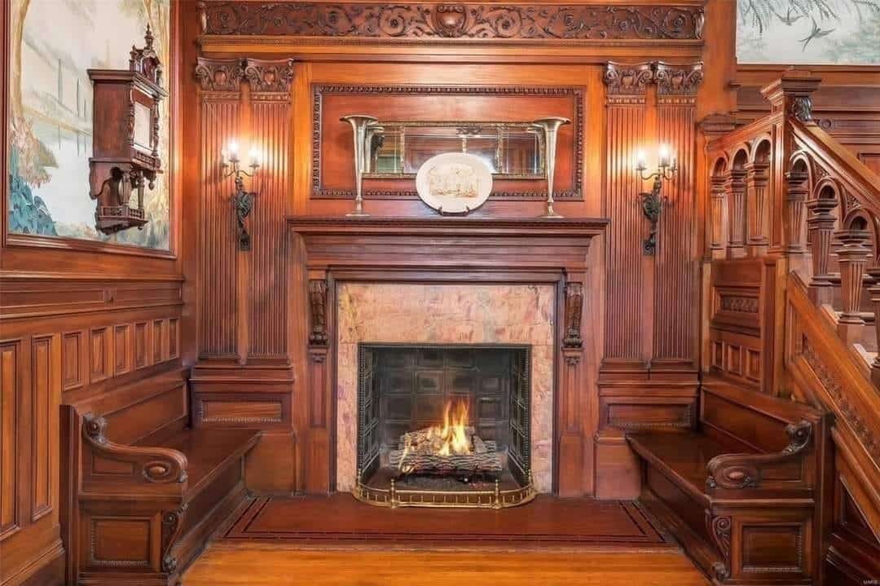
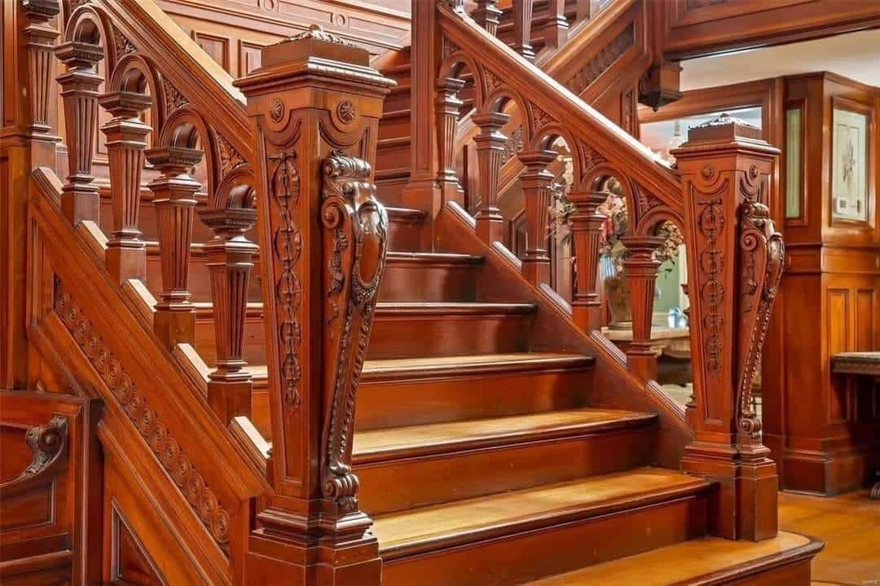
The dining room, located on the main level, is spacious with an area of 450 square feet
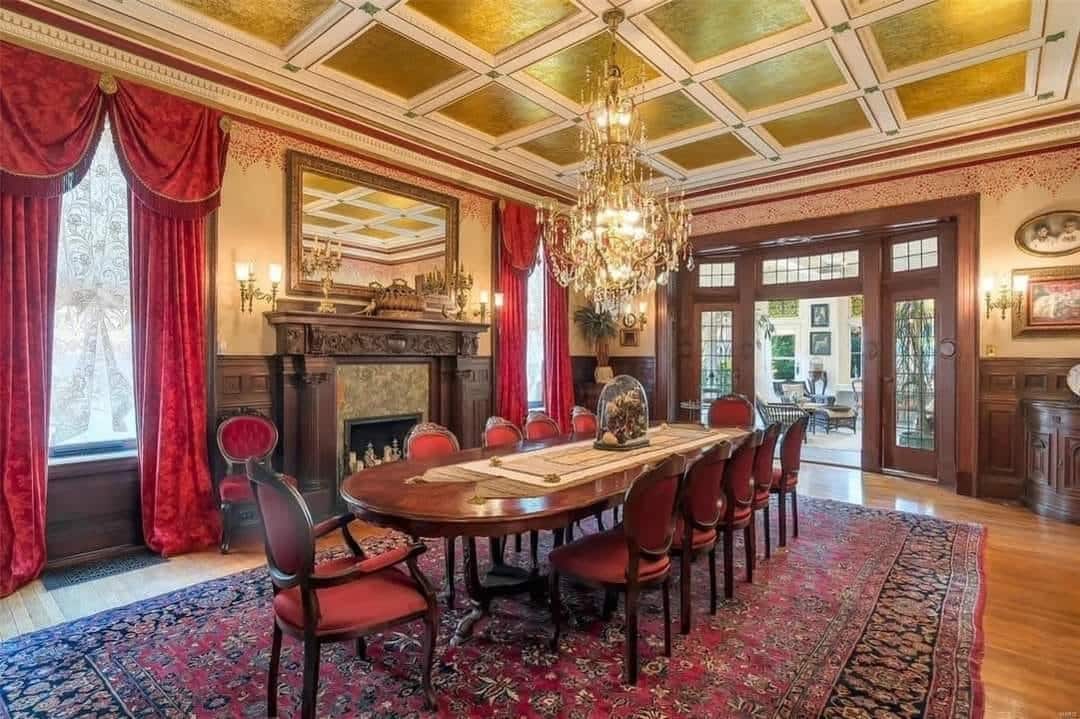
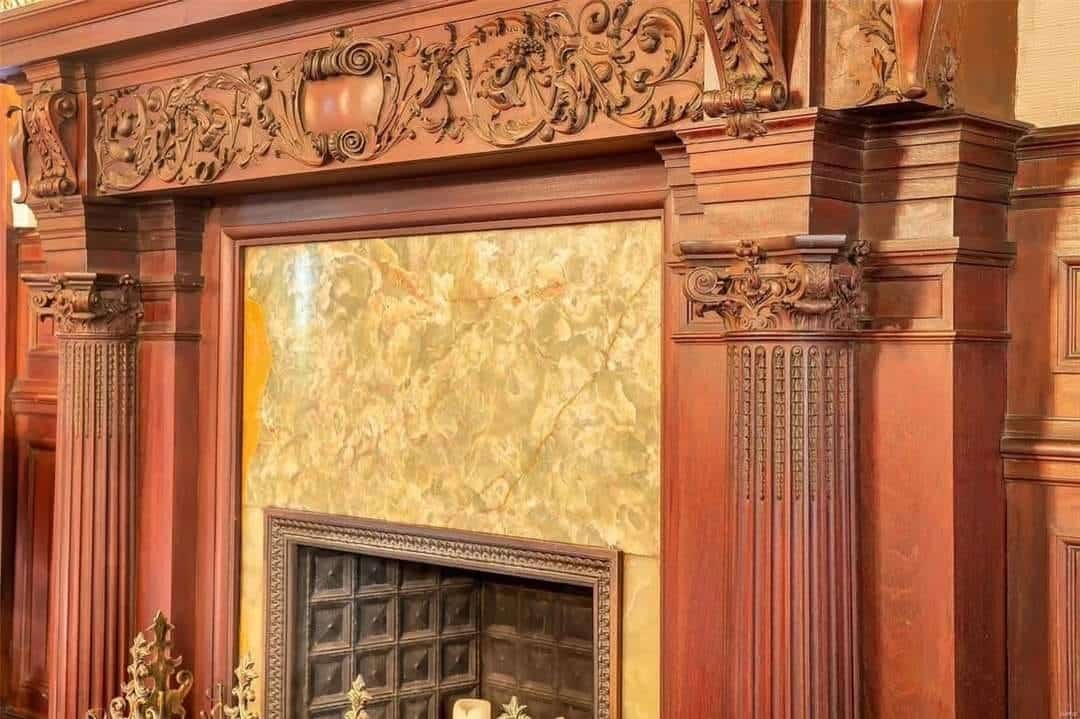
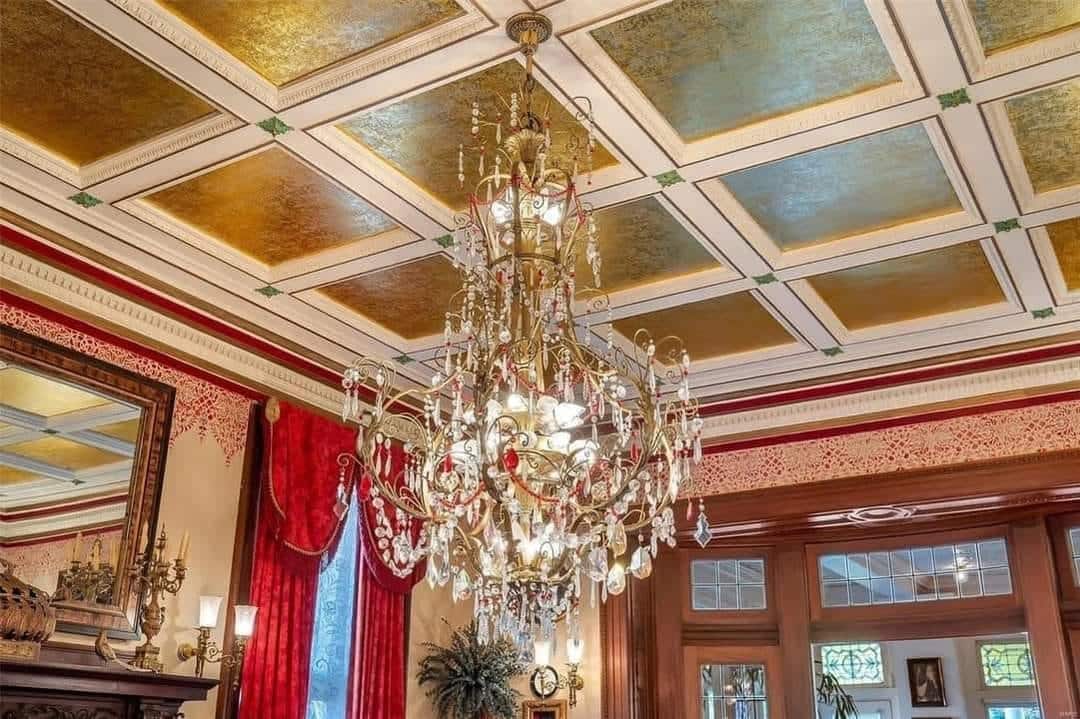
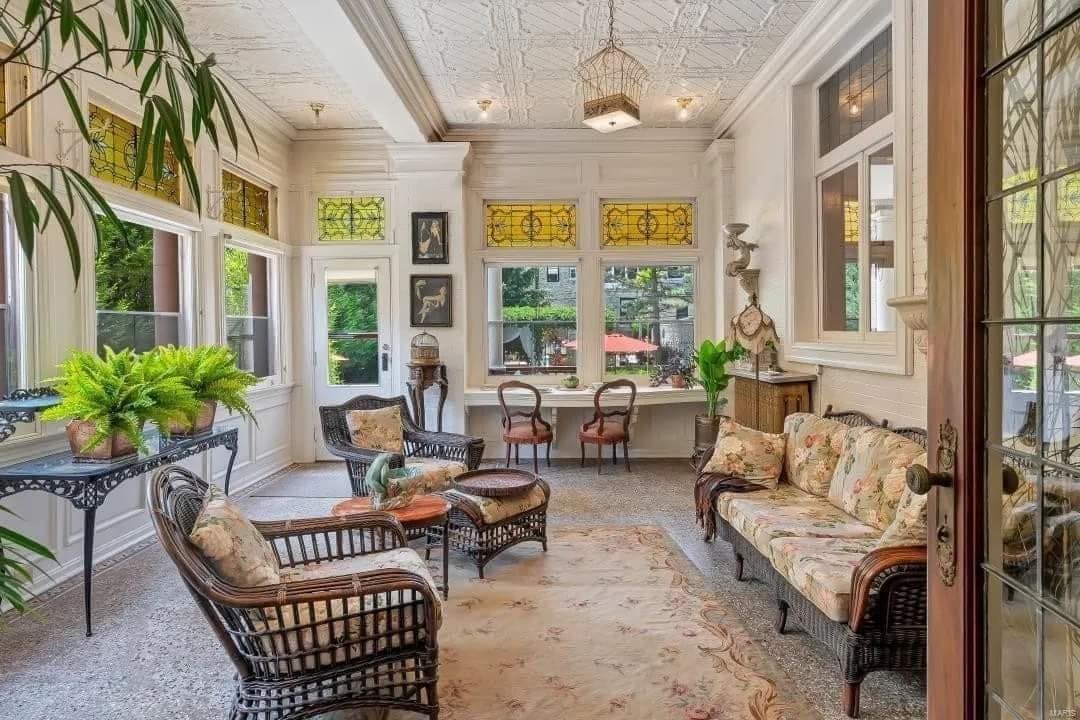
The kitchen, located on the main level, is spacious with an area of 621 square feet and features modern appliances such as a dishwasher, microwave, gas oven, and refrigerator.
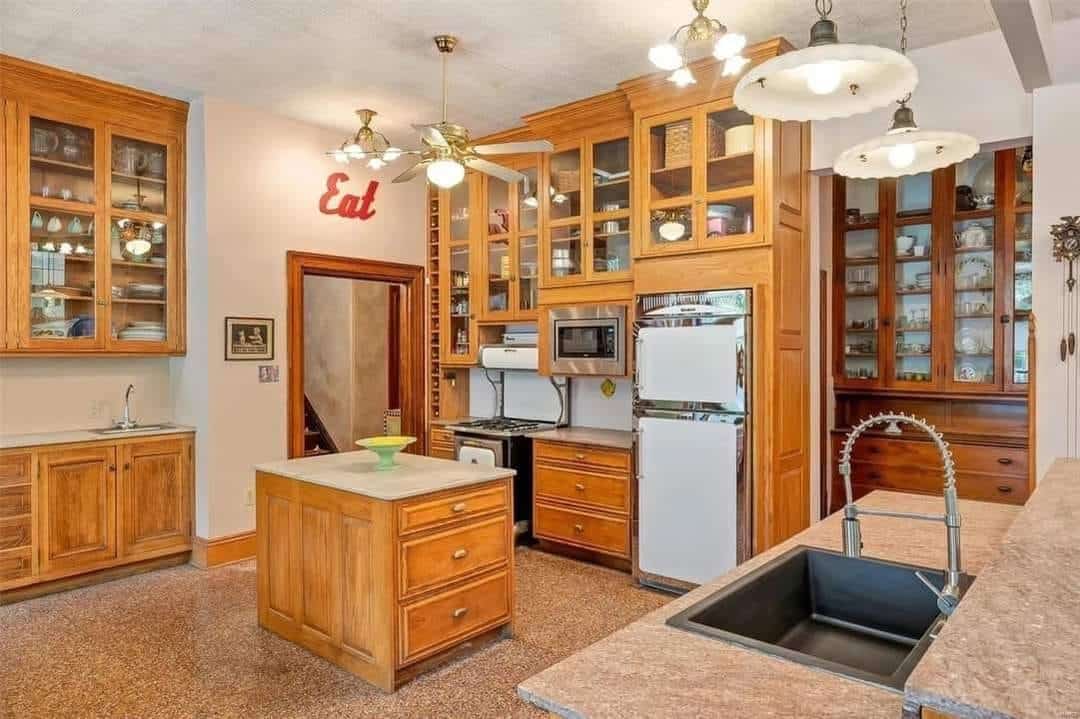
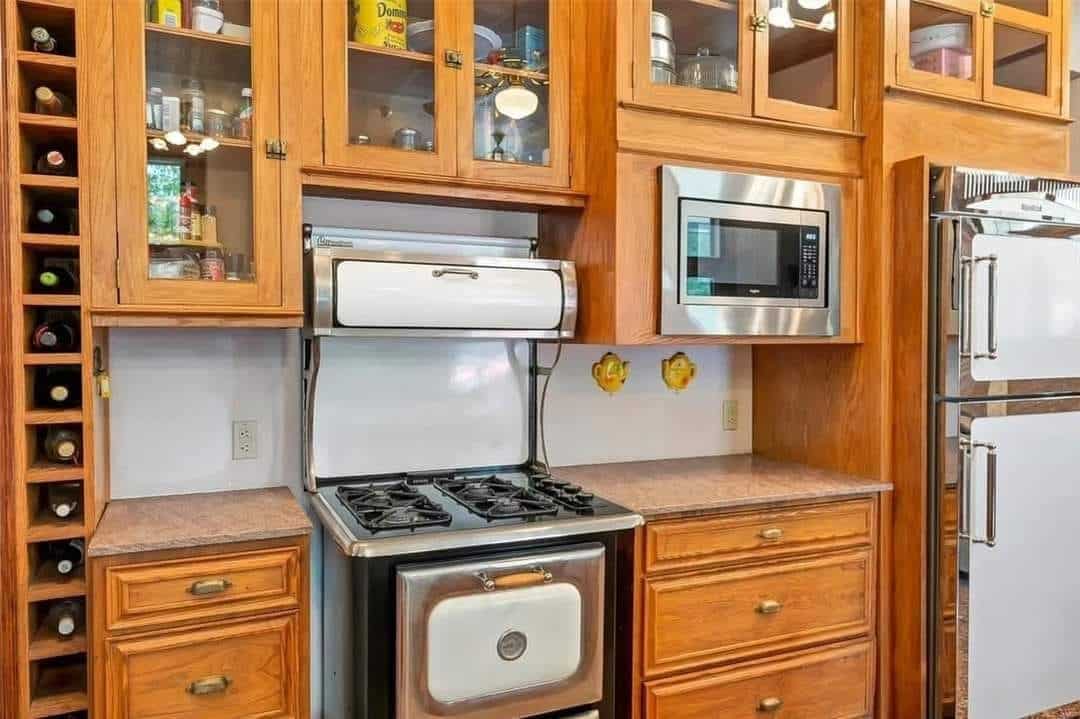
Additionally, there is a mud room (168 square feet) and an office (196 square feet) on this level.
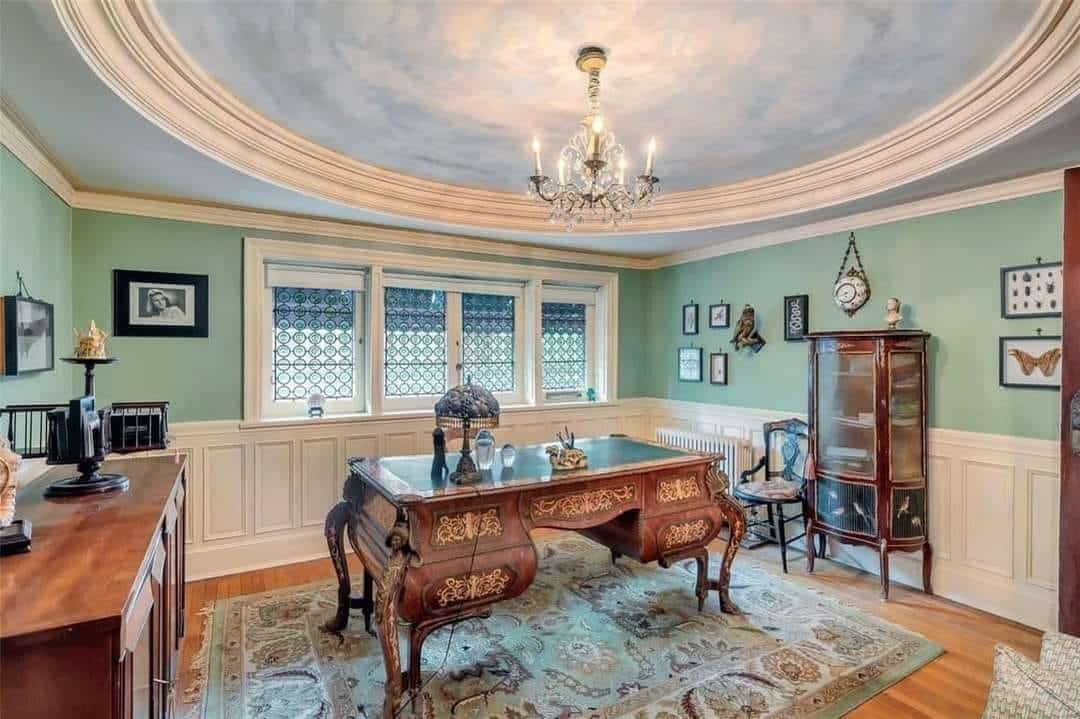
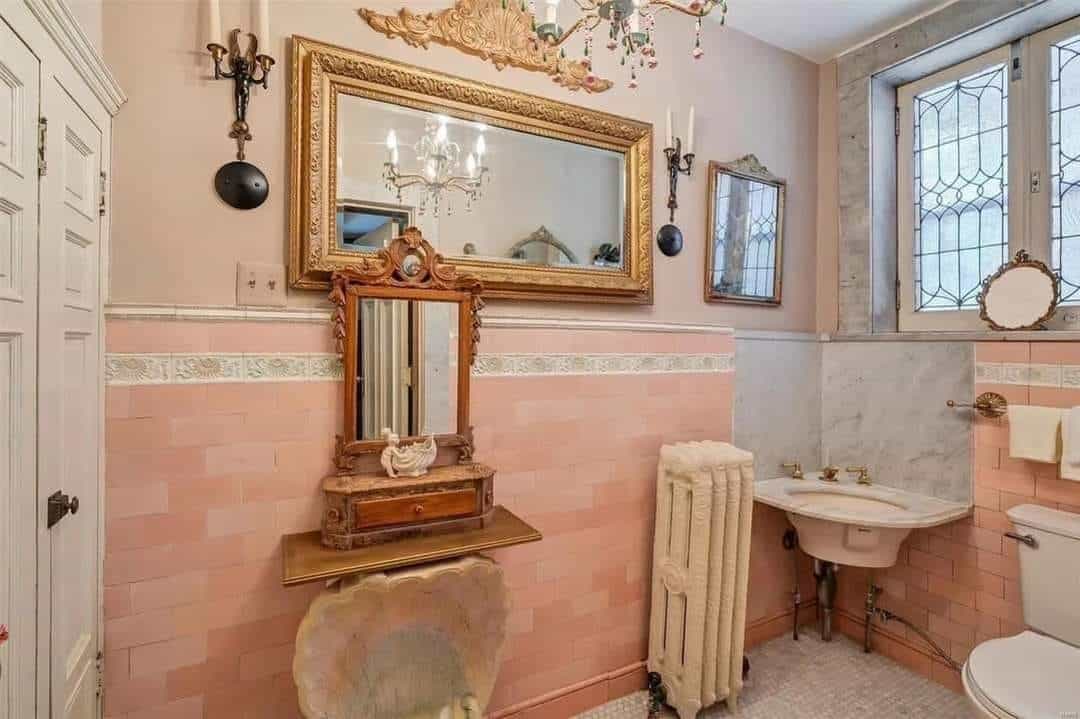
The Upper Level
The upper level has several bedrooms, an exercise room (224 square feet), and multiple offices. Each bedroom is unique, with wood flooring and spacious dimensions, providing comfort and luxury.
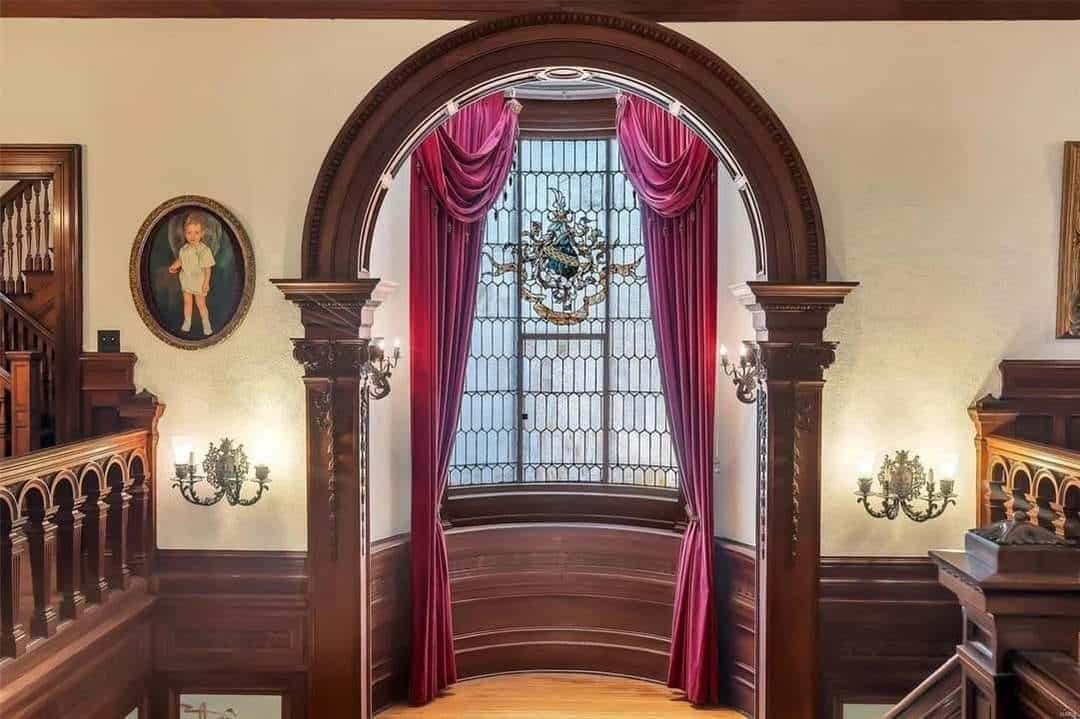
The primary bedroom, located on the upper level, is a luxurious retreat with a wood floor and an area of 342 square feet.
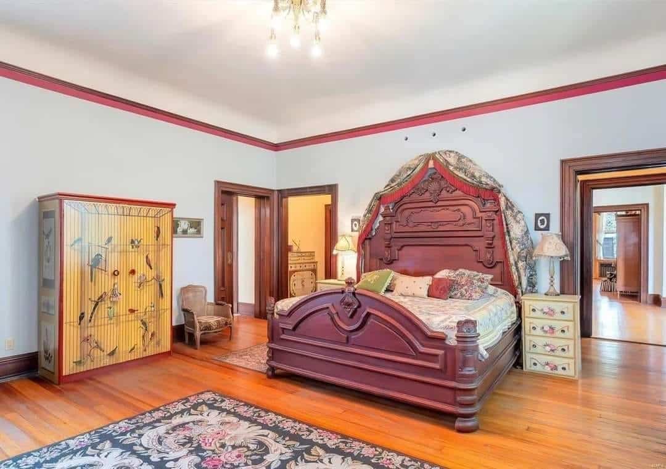
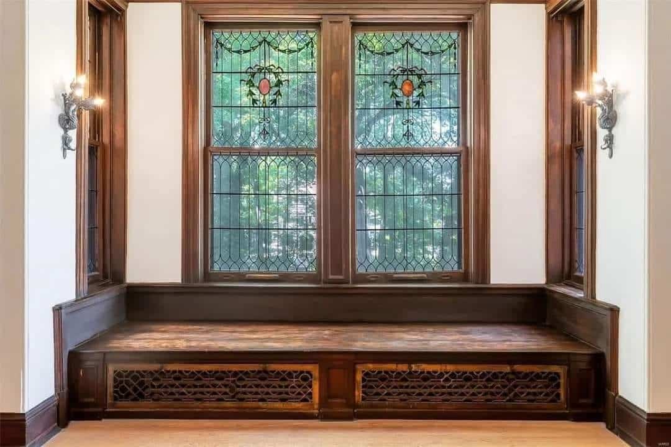
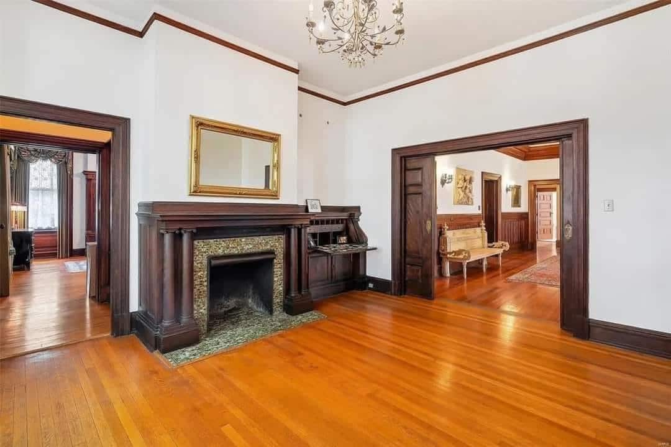
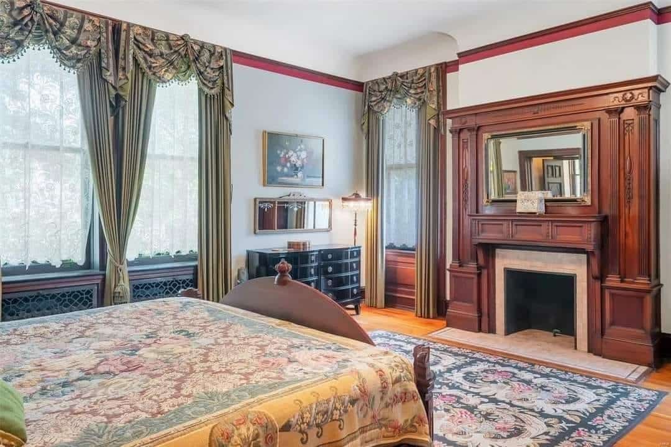
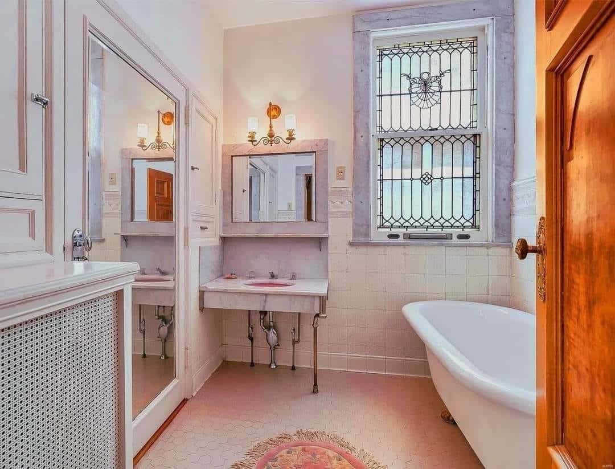
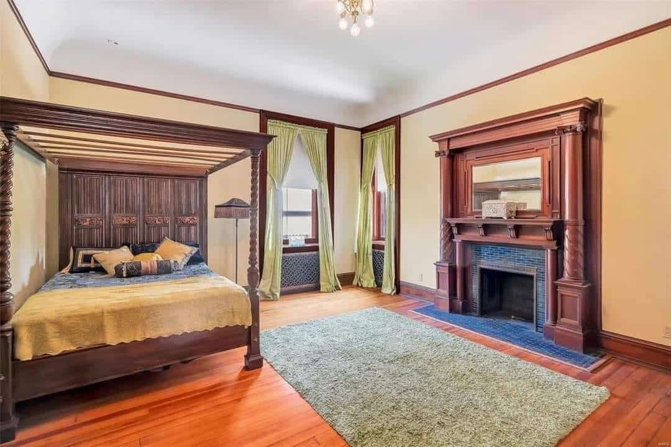
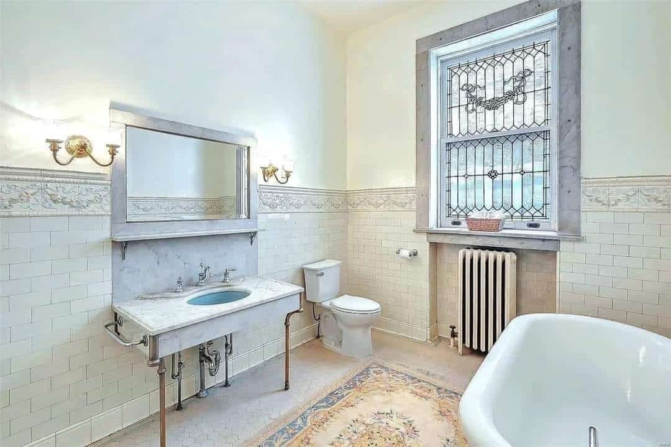
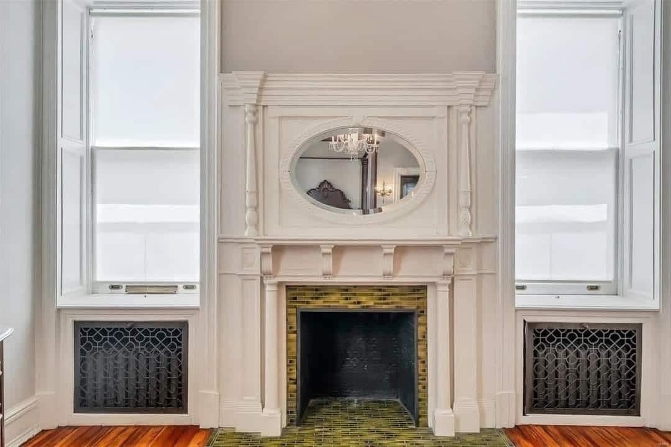
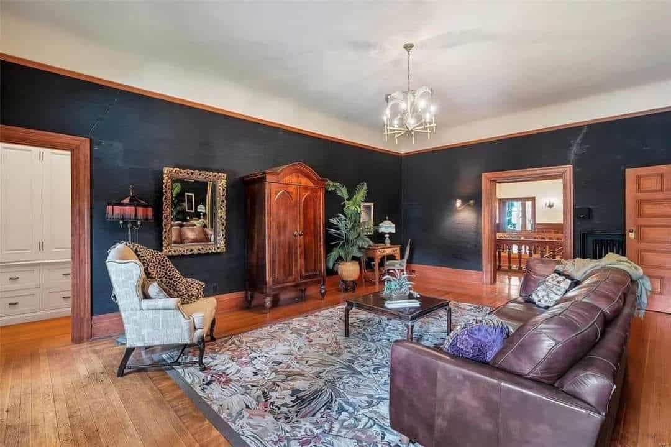
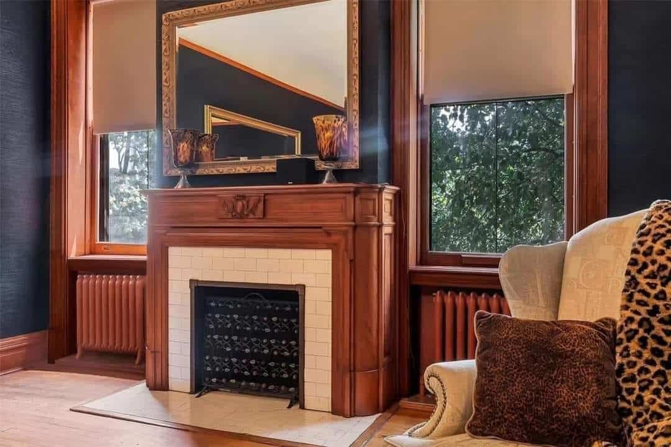
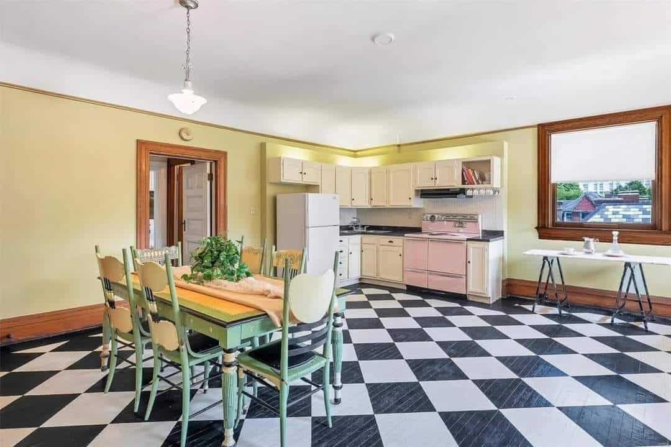
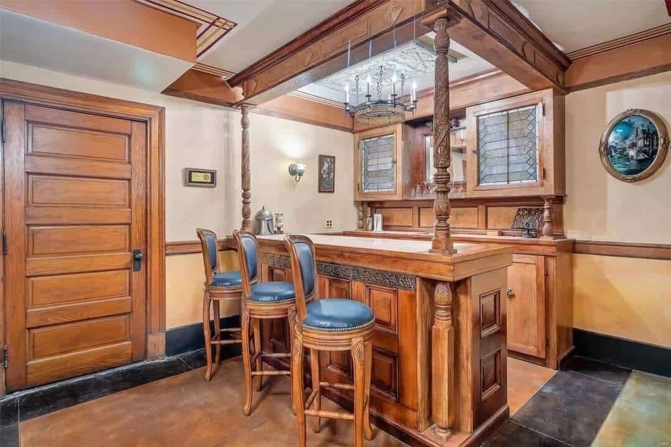
The lower level
The lower level of the mansion features a recreation room (1,178 square feet) and a bonus room (154 square feet), perfect for entertainment and leisure activities.
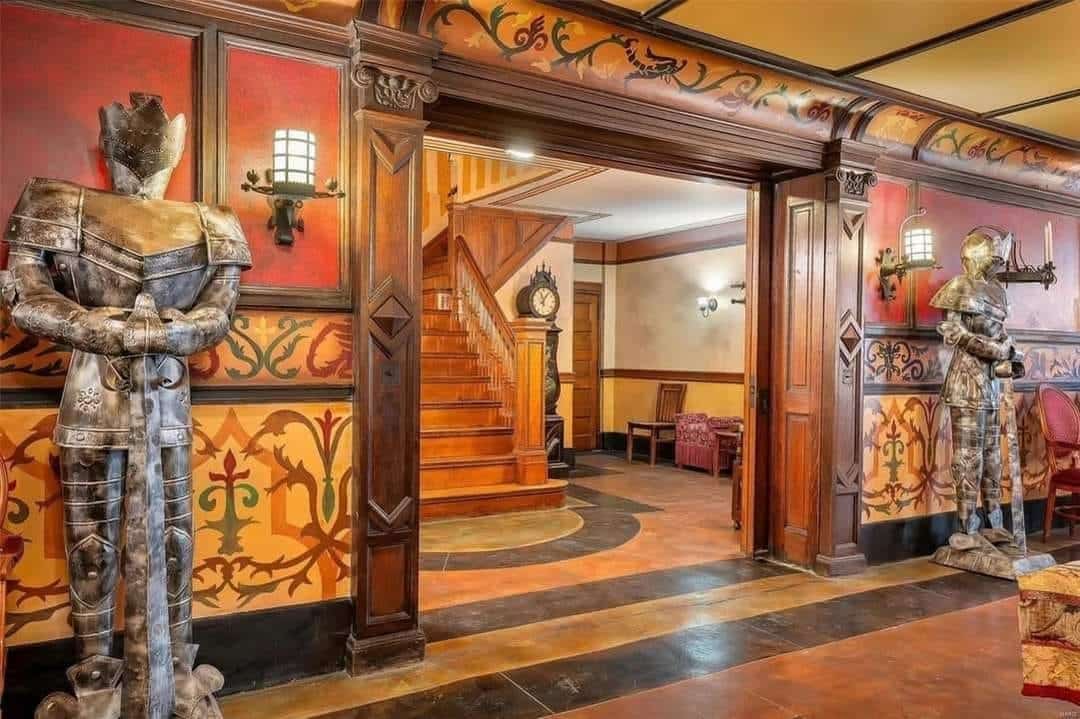
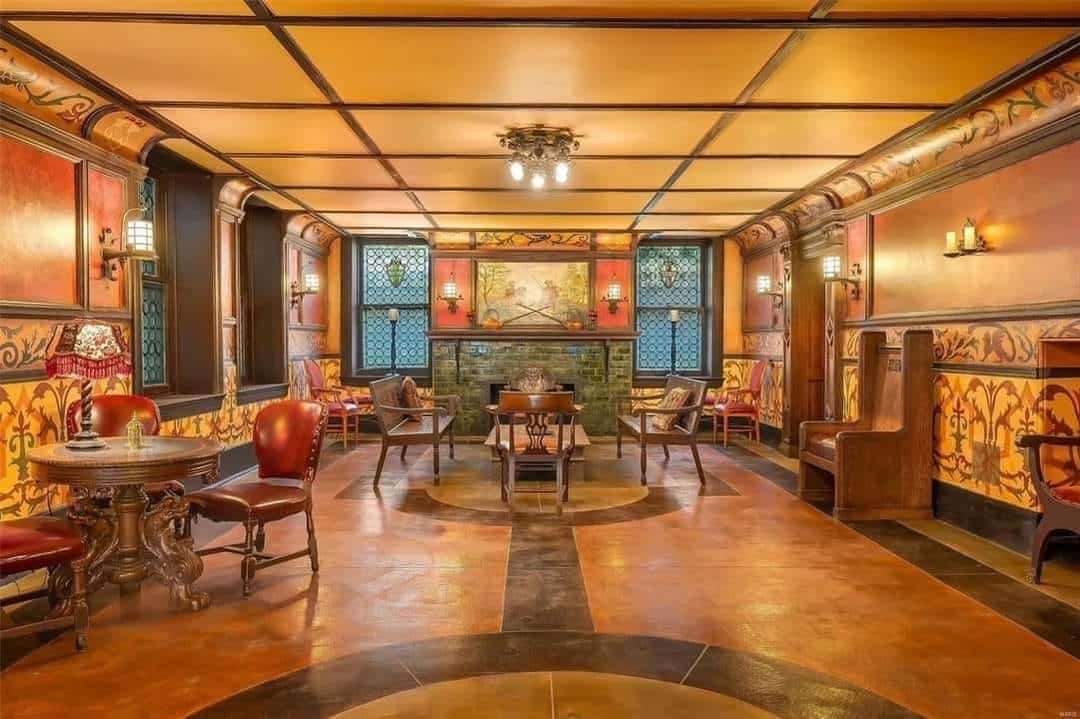
The partially finished basement includes a bathroom and fireplaces, adding to the home’s charm.
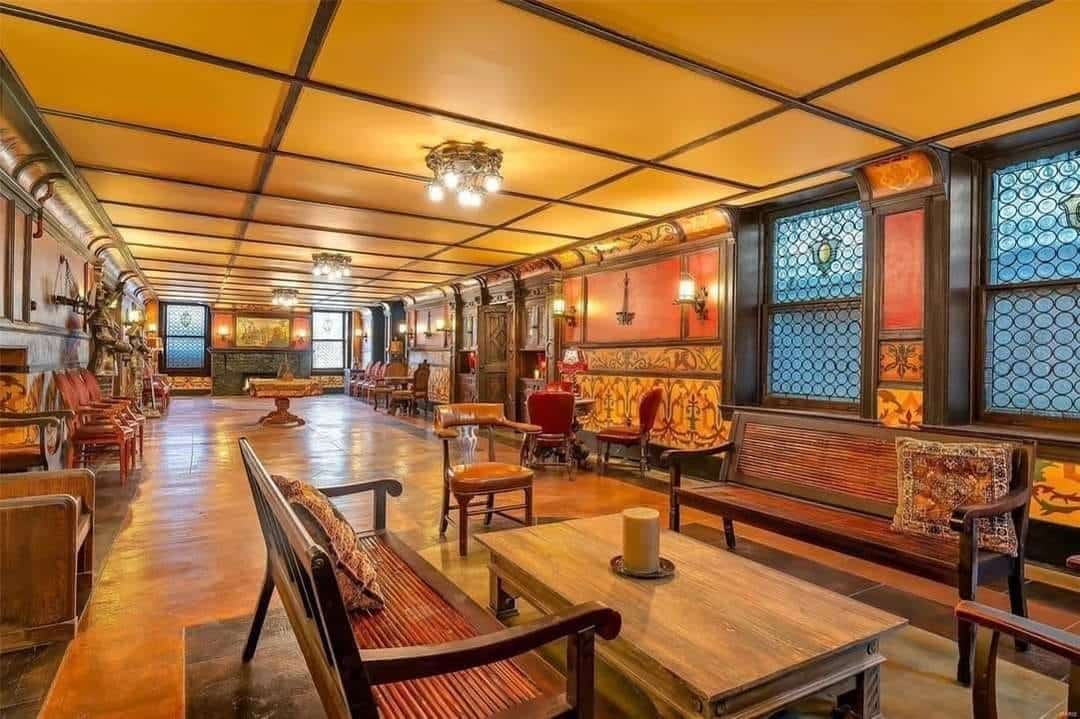
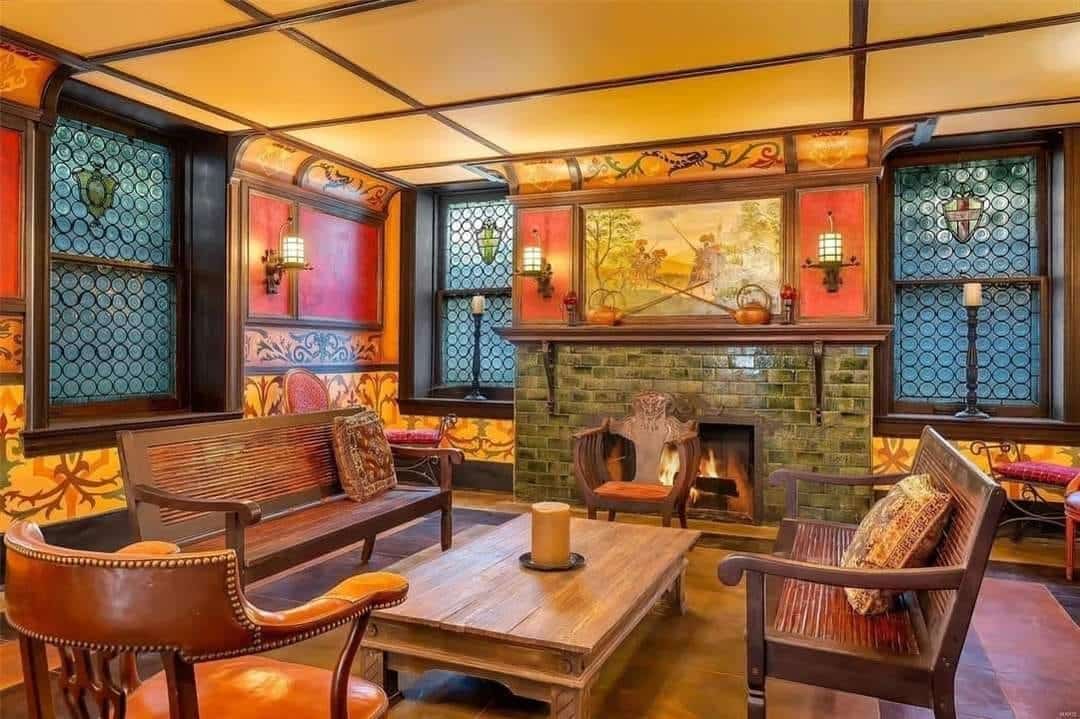
Outdoor
The Nabisco Mansion’s exterior is as impressive as its interior.
The addition of a new 4-car garage, deck, and pergola enhance its allure.
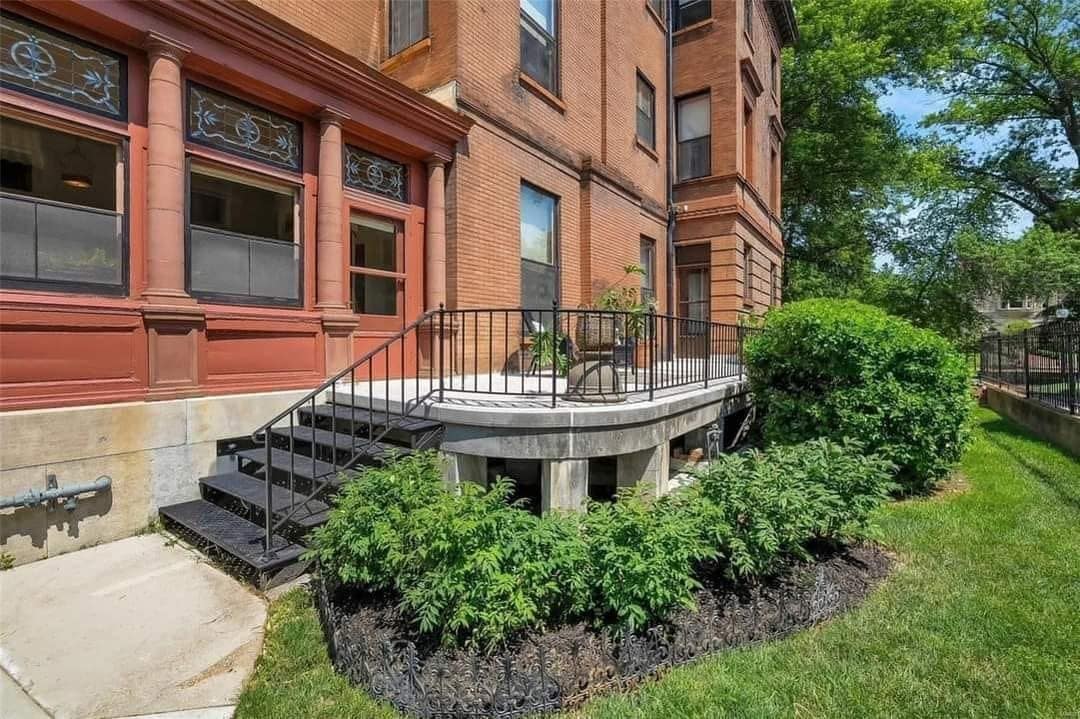
The property, spanning 0.42 acres, is fenced and includes a private pool, offering a serene outdoor retreat.
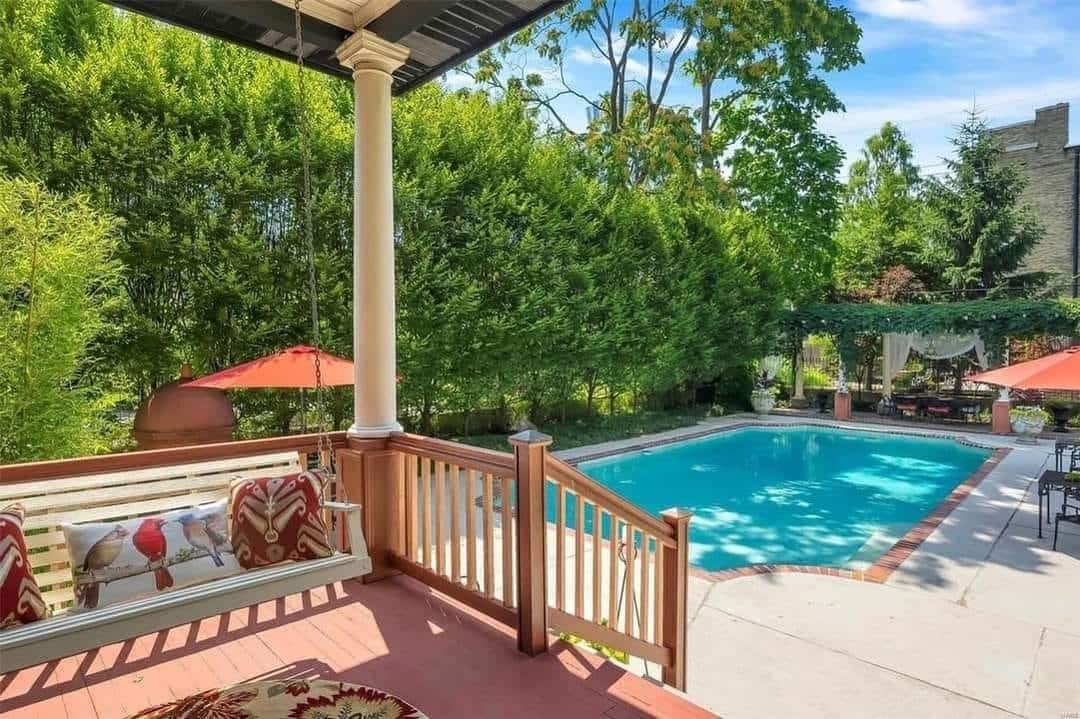
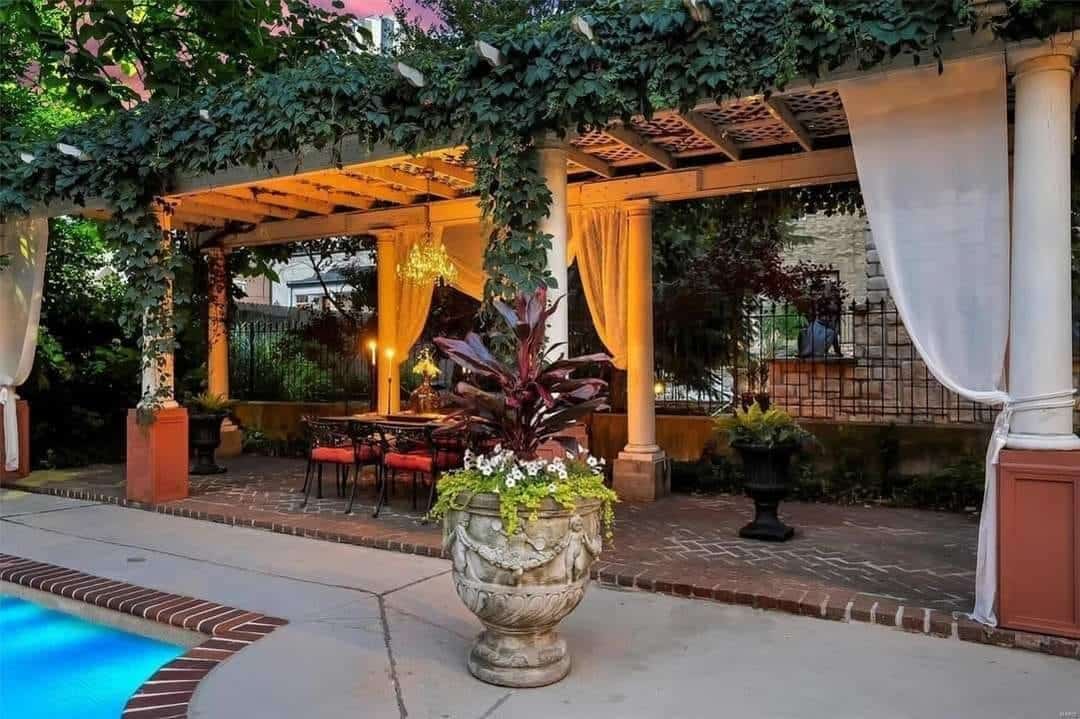
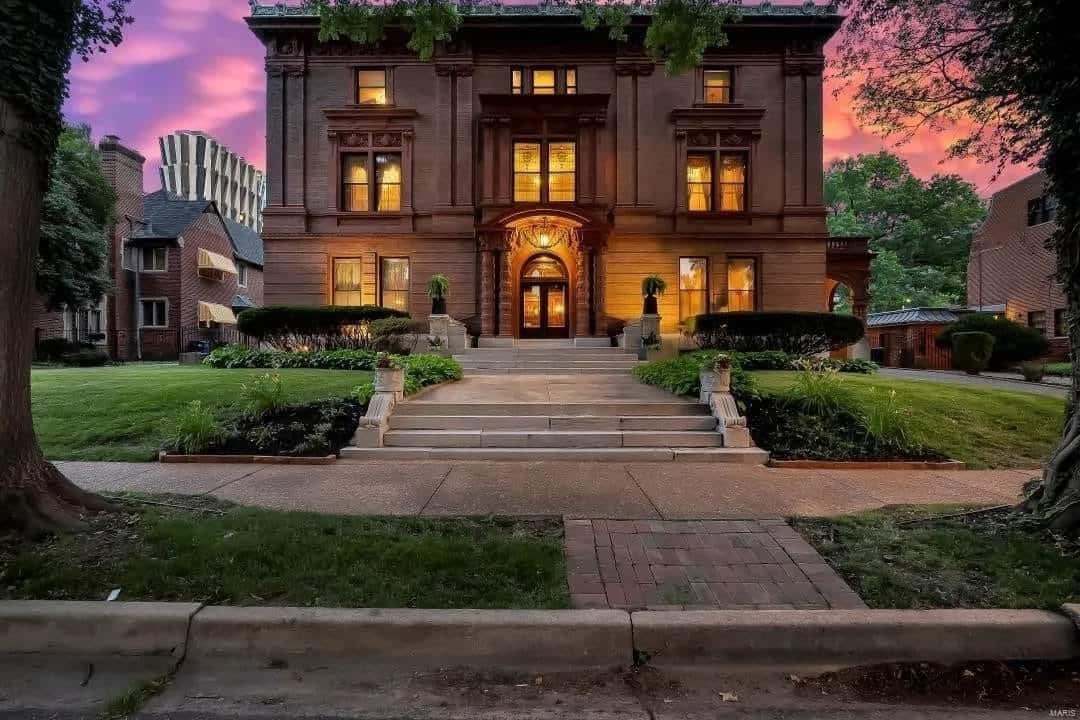
- Address: 10 Westmoreland Pl, Saint Louis, MO 63108
- Listed by:
Erica E Willert 314-517-4042,
Kim E Adams 314-435-0098,
Price: $1,999,000

